There can be your advertisement
300x150
8 Fresh Design Ideas for Your Small Kitchen
How to transform a small kitchen into a stylish, convenient, and organized space? We've gathered several relevant ideas that will definitely help you with this task.
1. Doing Away with the Window Table
Many people, when planning the layout of kitchen units and furniture placement, decide to put a table by the window. However, this is not always the most optimal solution for most small kitchens.
What about placing a row of cabinets and a worktop under the window instead? And putting the table against the adjacent wall to make space above it for additional storage (e.g., mounted open shelves) or decoration.
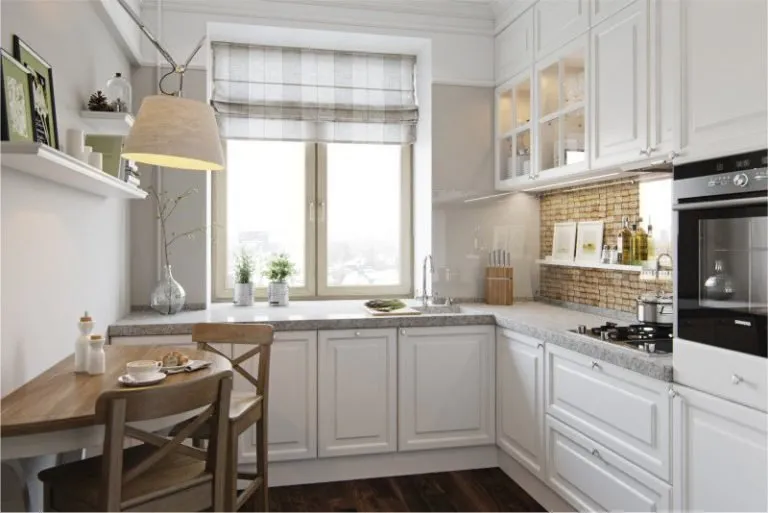
2. Sliding Doors
Often a compact kitchen adjoins an equally compact hallway. In such cases, a hinged door is simply a luxury one can’t afford. Consider installing a folding or sliding door instead.
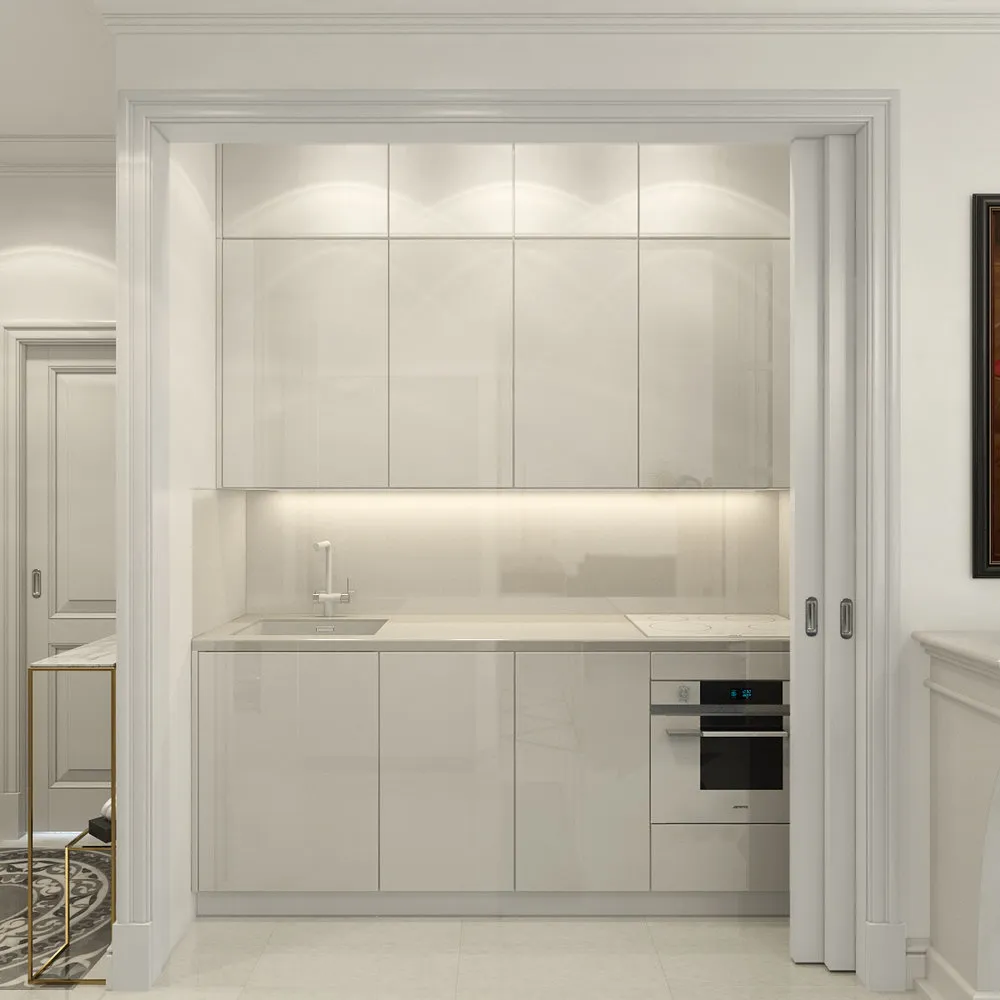 Design: dots & points.
Design: dots & points.By the way, don’t forget that such options also exist for mounted cabinets.
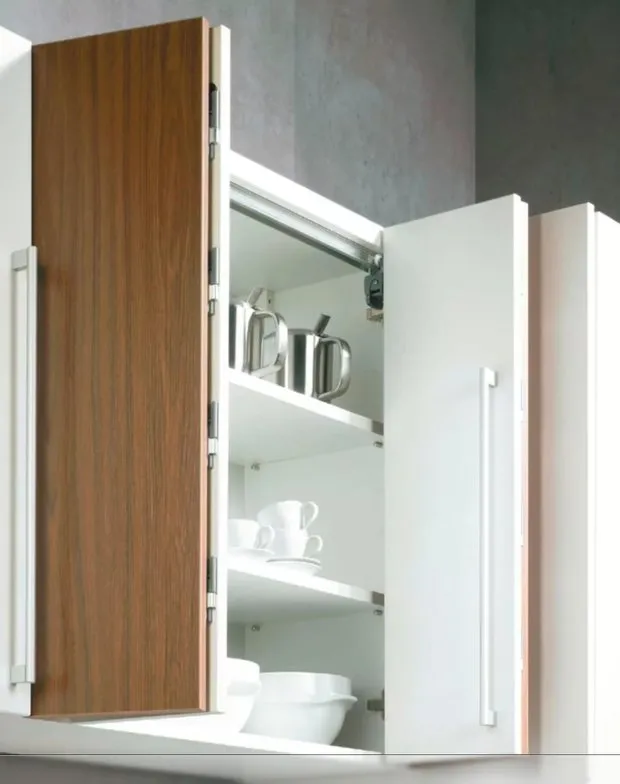
3. Maximum Built-in Appliances
Limited space is no reason to give up essential appliances. Compact household helpers won’t take up too much room, but they will save you a lot of time and effort.
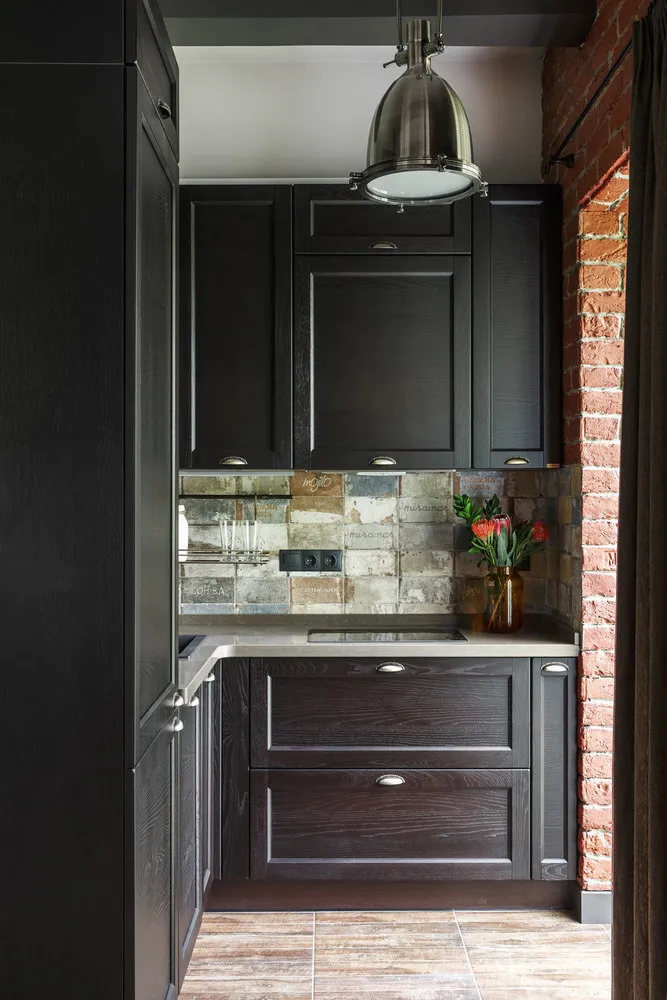 Design: Marina Sarkisyan.
Design: Marina Sarkisyan.There are additional benefits too. For example, a dishwasher saves water – which means also saving money (yes, when washing dishes by hand, you use much more water). Moreover, having such an appliance allows you to do without a drying rack and use a smaller sink, saving precious space in favor of worktops.
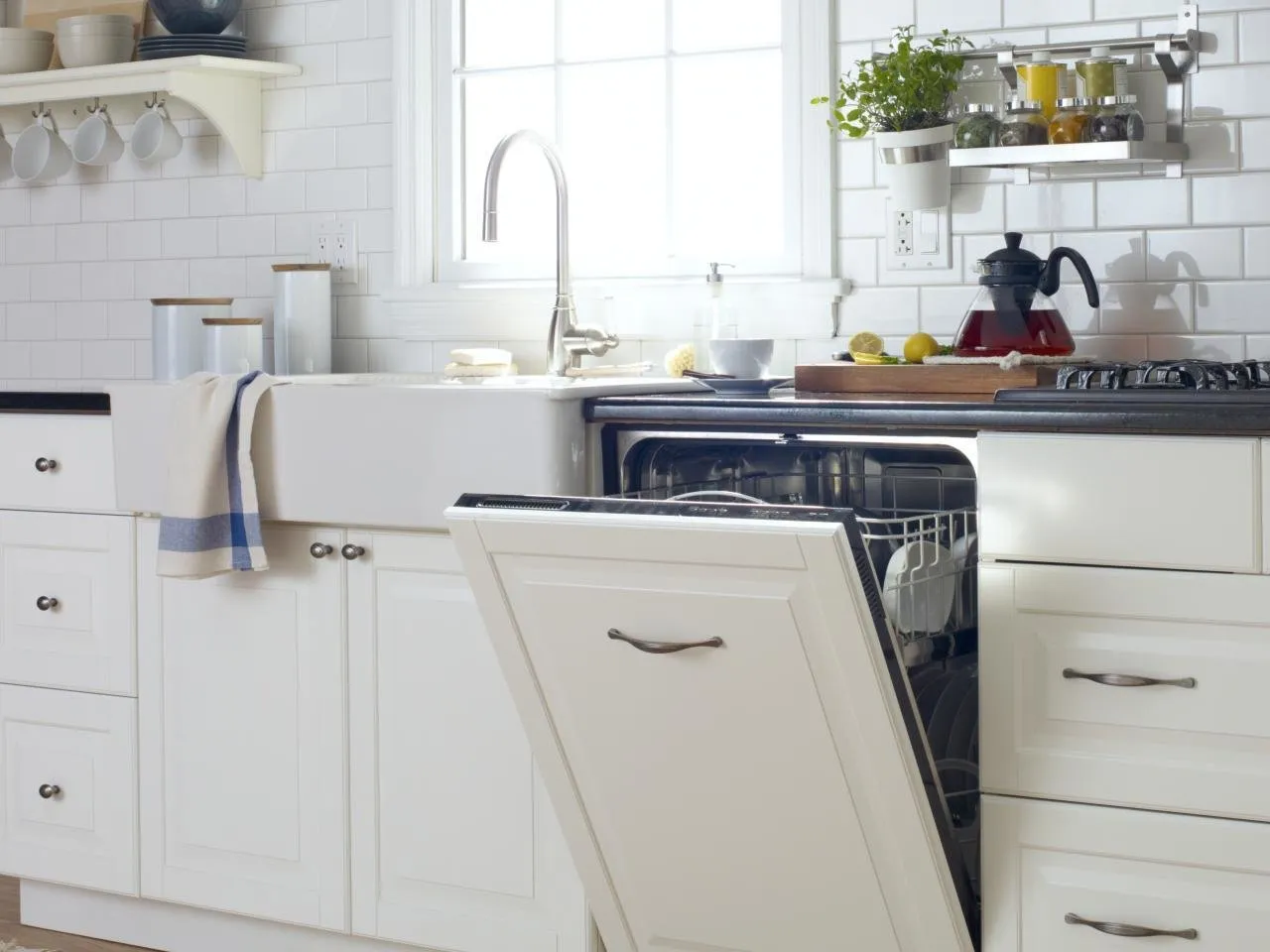
Don’t forget that modern manufacturers offer many solutions for narrow spaces (two-burner stoves, narrow dishwashers, and more).
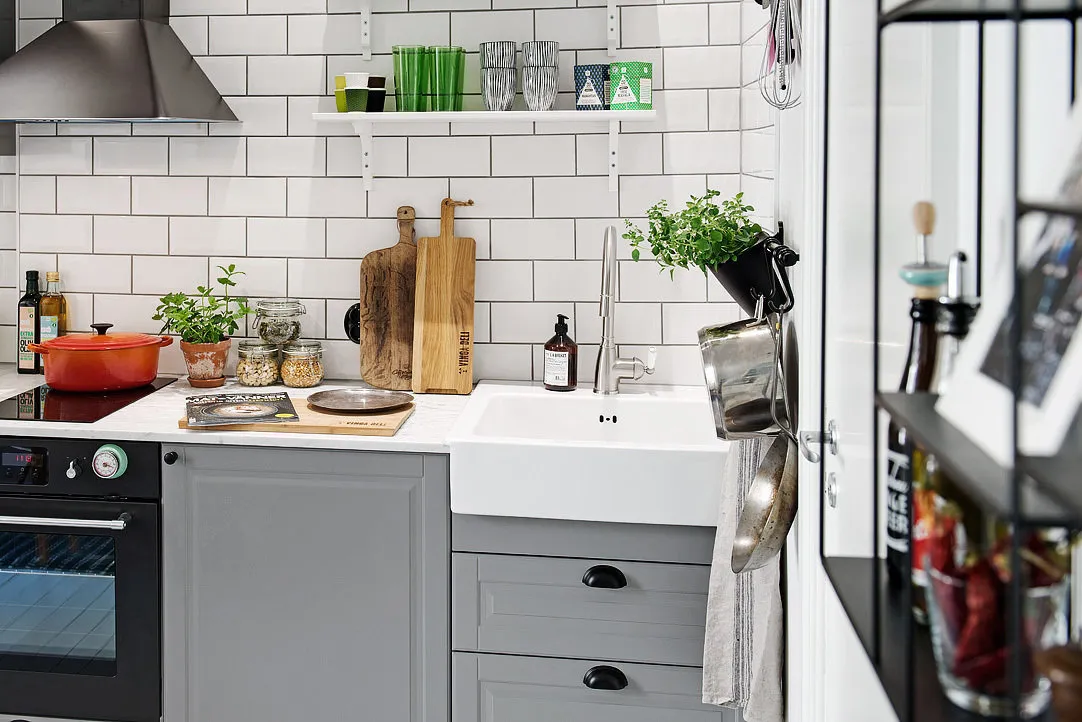
4. Status-Oriented Decoration
Using materials traditionally associated with upscale interiors – leather, wood, stone, metal – can make your small kitchen look more expensive and divert attention from the size of the room.
At the same time, choosing a more expensive floor covering or, for example, tiles for the backsplash won’t hit your wallet too hard. For a small area, you only need a little of these materials.
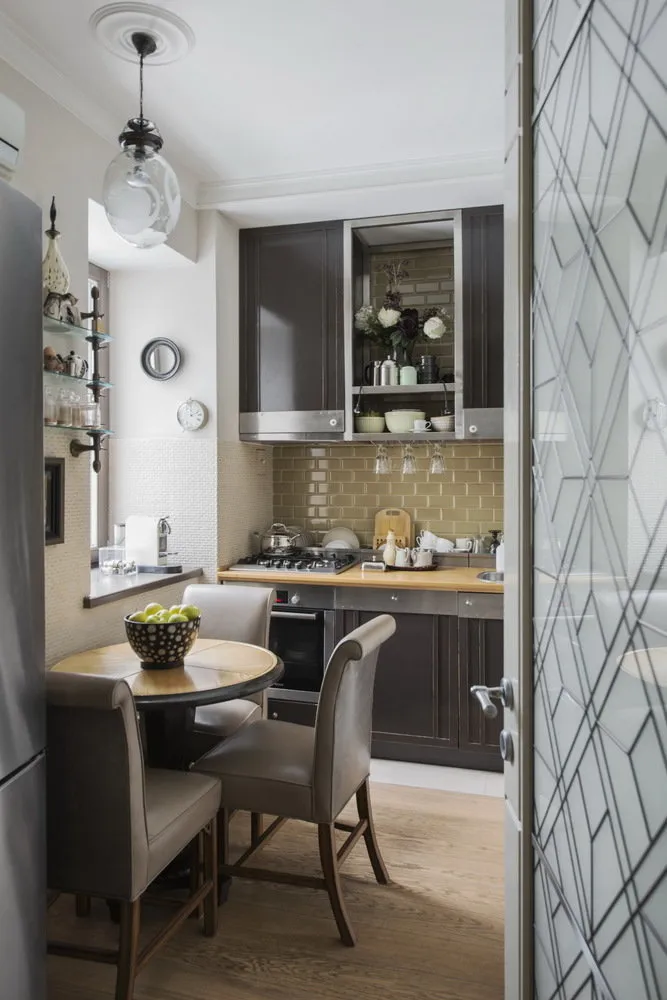 Design: Lena Lenskikh.
Design: Lena Lenskikh.5. Magnetic-Whiteboard Wall
An ideal solution for small kitchens is to install a magnetic-whiteboard wall or, as an alternative, a kitchen backsplash. On such a surface, you can not only make notes, write down recipes, or leave messages for family members, but also mount magnetic shelves and spice containers.
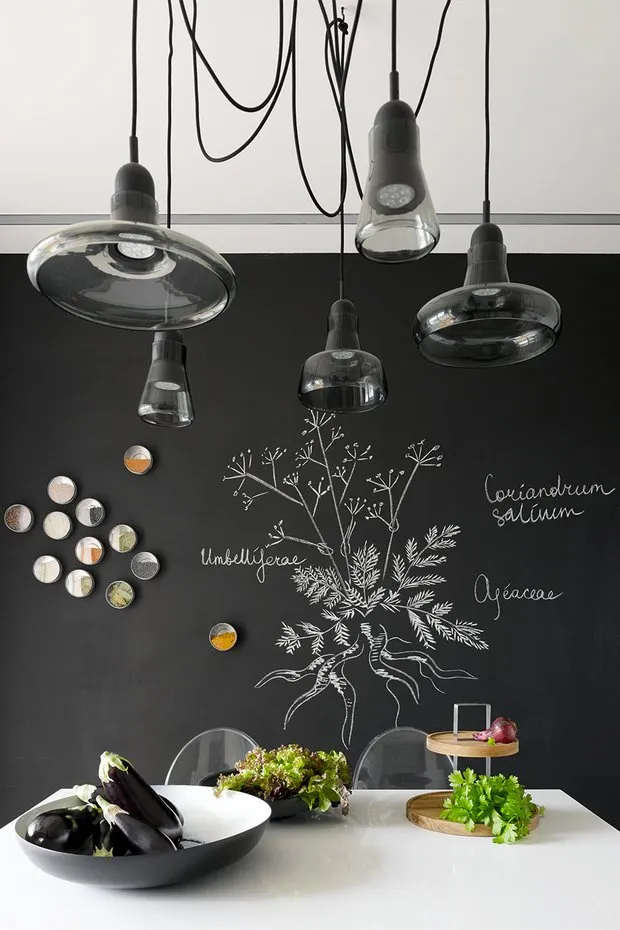 Design: Artup Bureau Studio.\nPhoto: Sergey Anan'ev.
Design: Artup Bureau Studio.\nPhoto: Sergey Anan'ev.6. Minimalism
Minimalism seems to have been created for small spaces. When there's nothing unnecessary in the kitchen, only simple forms and a minimal set of furniture, the space looks much more open and less cluttered.
Yet a minimalist interior without a “twist” can become boring and flat. To avoid this, you can add a bright accent: it could be a kitchen backsplash, floor tiles, or refrigerator. Or an unexpected decorative element – for example, a poster, rug, or lamp that stands out stylistically.
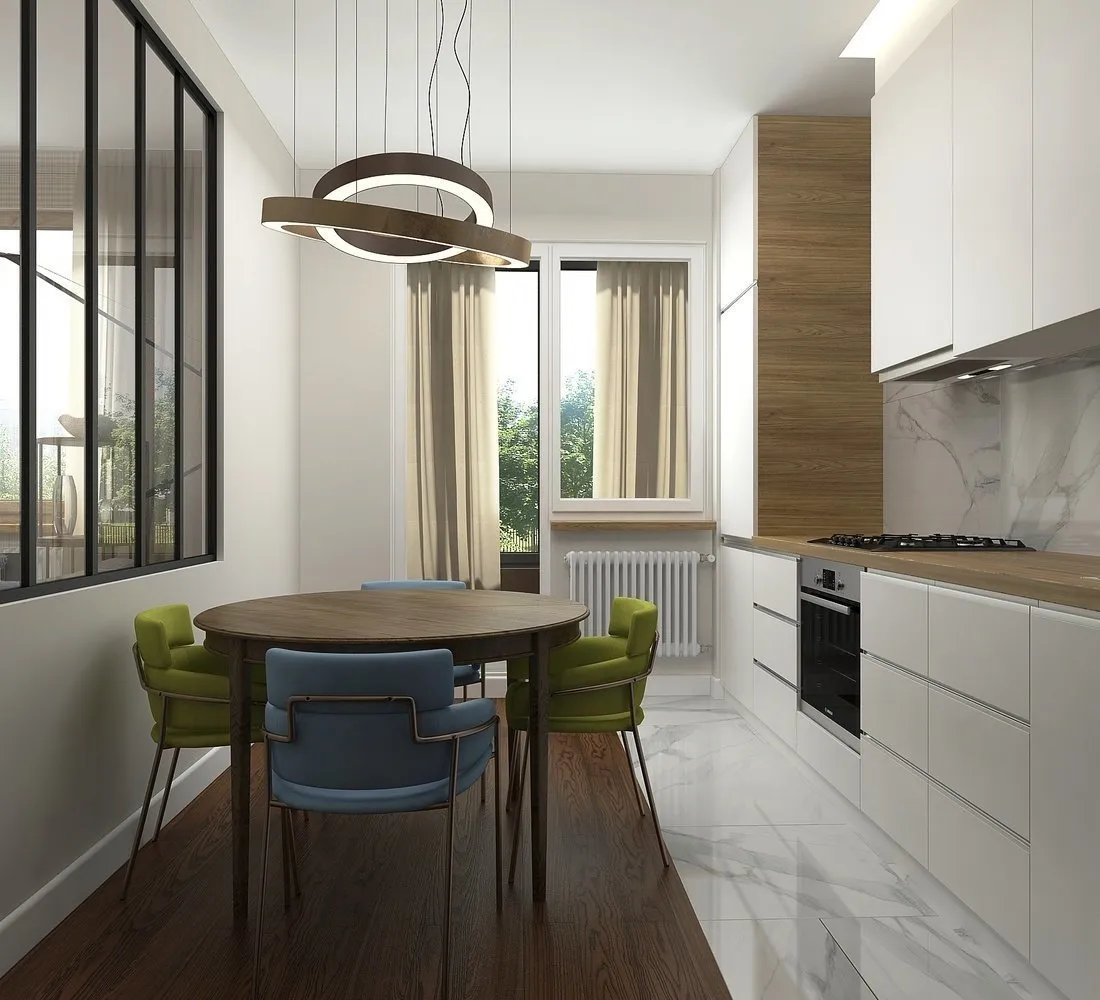
7. Cozy Minimalism
For those who aren’t ready for absolute minimalism in their small kitchen, there’s a gentler option: minimalist furniture and a restrained, neutral color palette combined with trendy eco-motifs like live plants and natural wood.
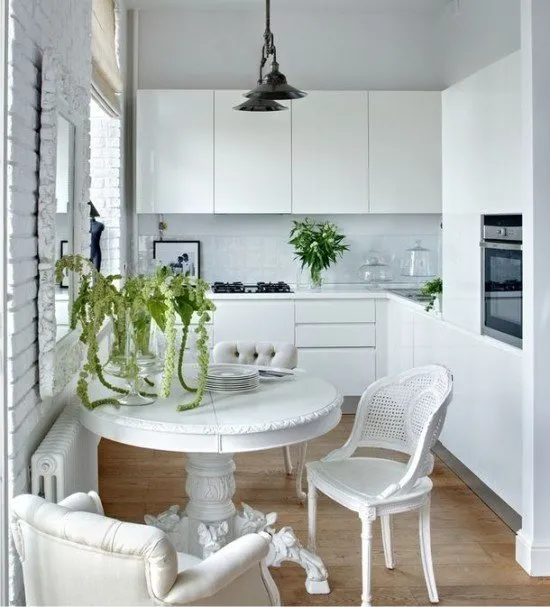
8. Fewer Wall-Mounted Cabinets
If you don’t have a pressing need for extra storage, it’s not necessary to overload the space with a bunch of wall-mounted cabinets. Reduce their number to the minimum required and combine them with open shelves.
If you can afford the luxury of a free wall, you still shouldn’t stop at cabinets matching the wall color.
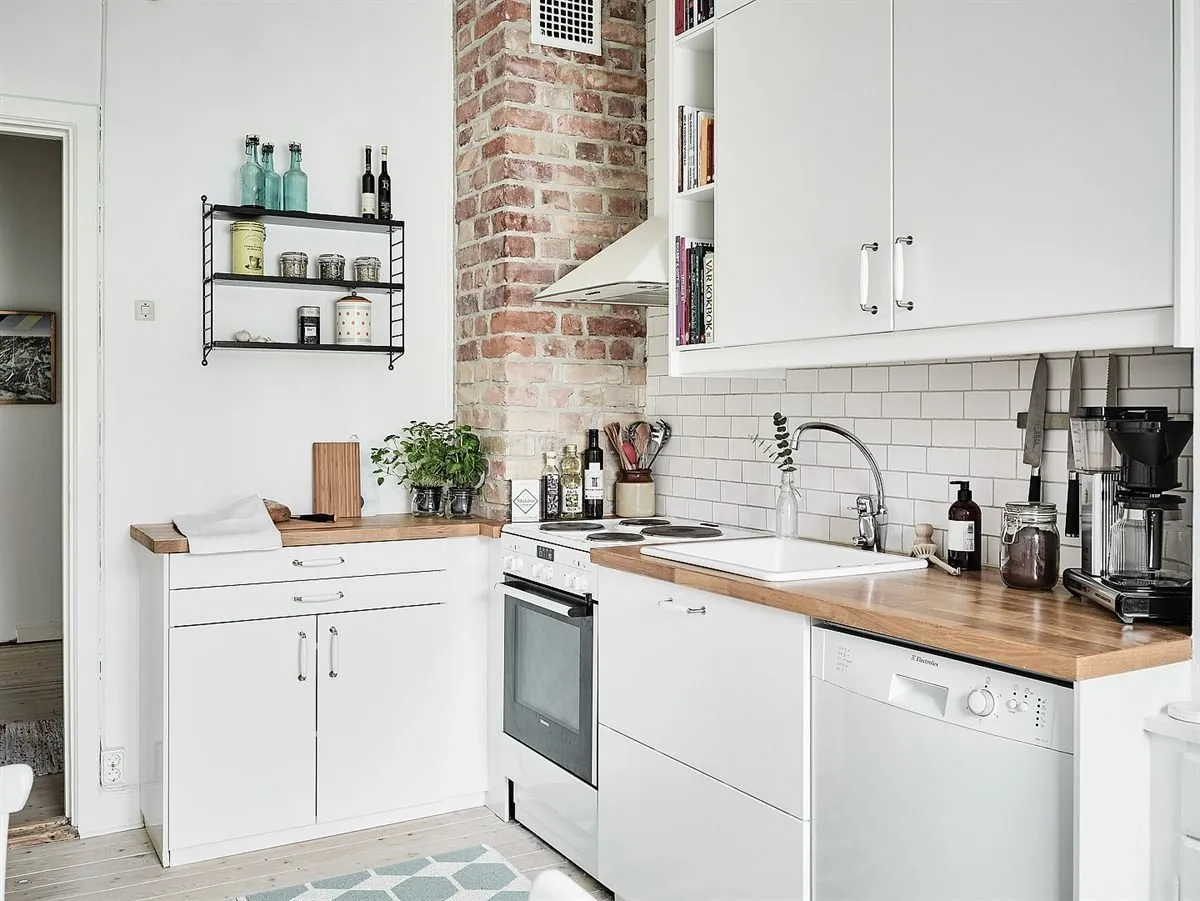
More articles:
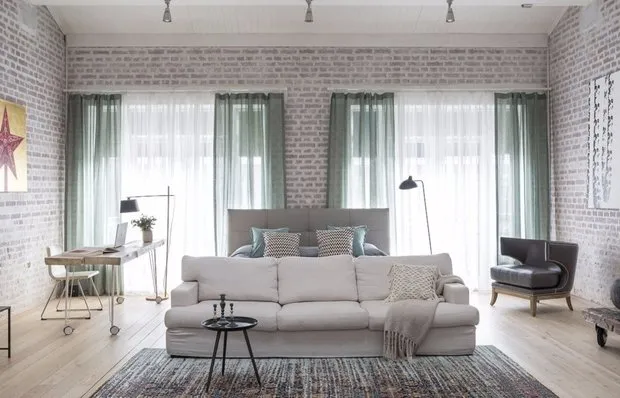 Simple and Stylish Apartment Interiors with Photos
Simple and Stylish Apartment Interiors with Photos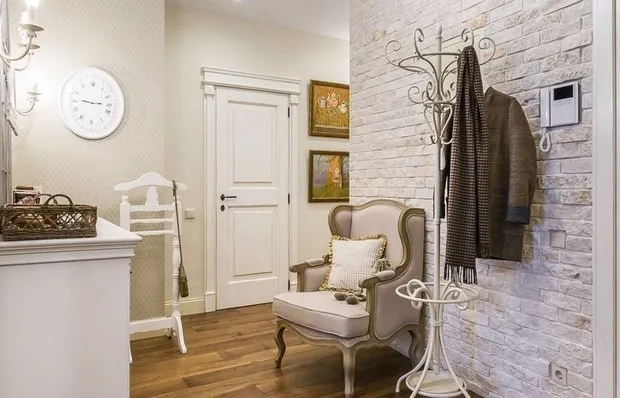 Artificial Stone in Hallway Interior
Artificial Stone in Hallway Interior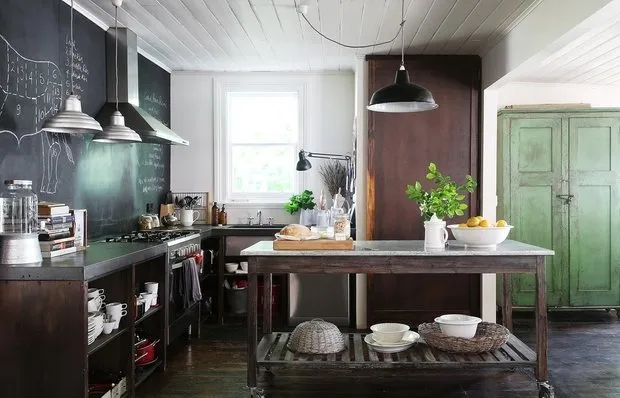 Cozy Cottage in Australia with Garden Room
Cozy Cottage in Australia with Garden Room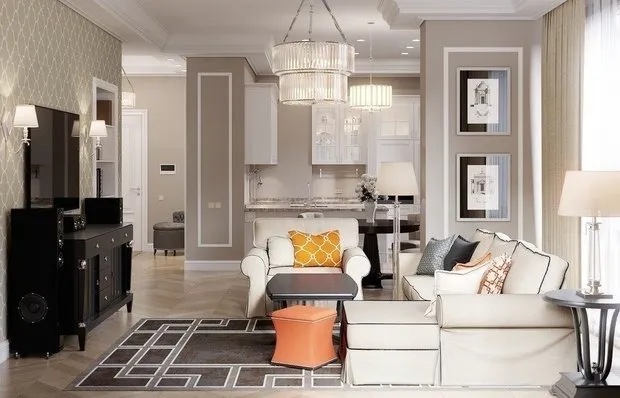 Winter Holidays and Bright January Promotions
Winter Holidays and Bright January Promotions 9 Best Books on Design: Professionals' Choice
9 Best Books on Design: Professionals' Choice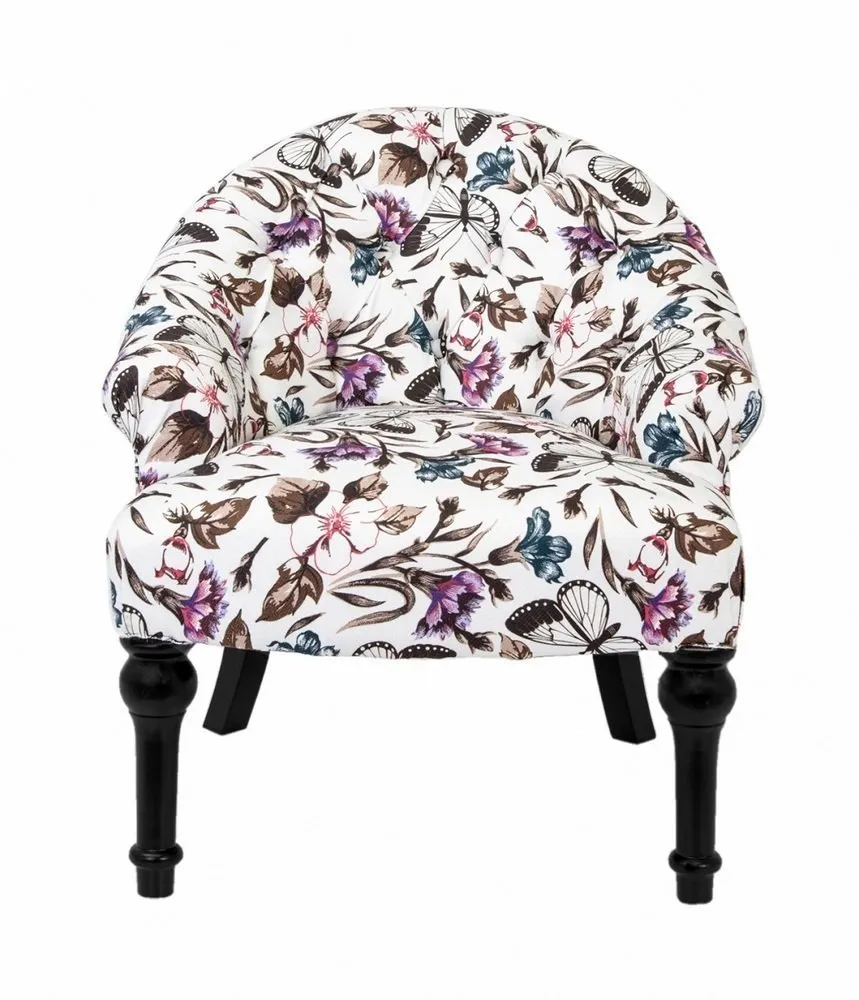 Editor's Choice: 17 Designer Items for Your Interior
Editor's Choice: 17 Designer Items for Your Interior Most Trendy Season Colors According to Pantone: Examples Explained
Most Trendy Season Colors According to Pantone: Examples Explained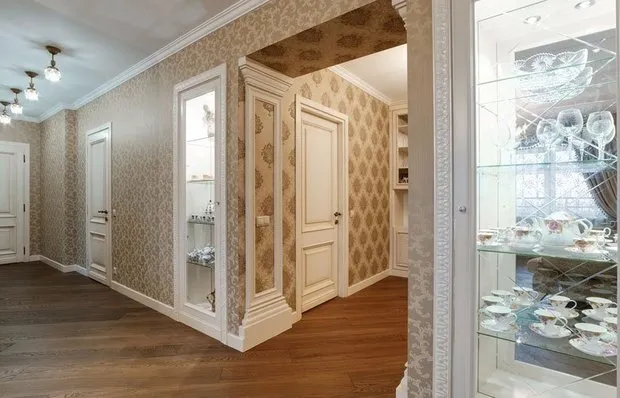 Interior Arches with Photos
Interior Arches with Photos