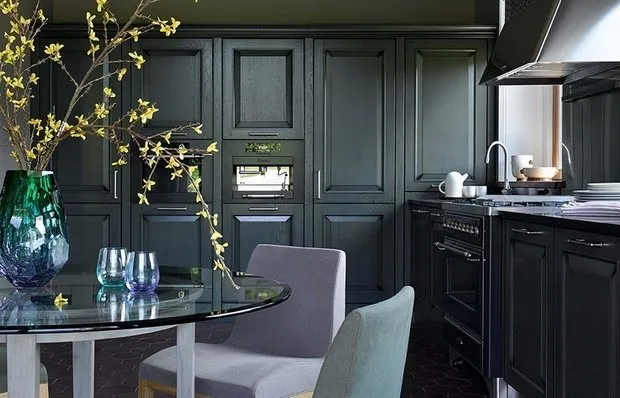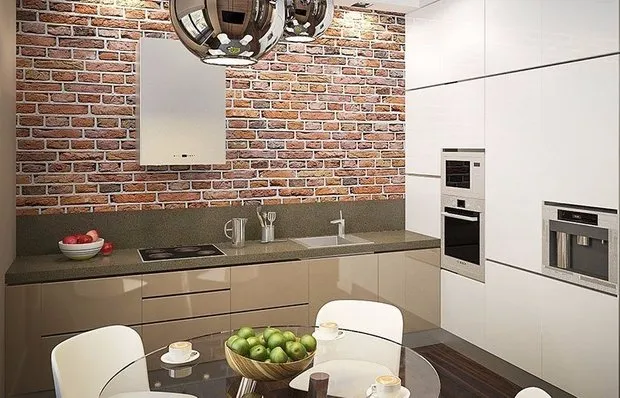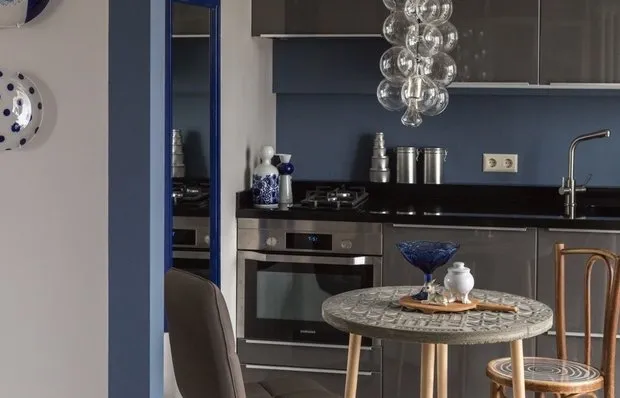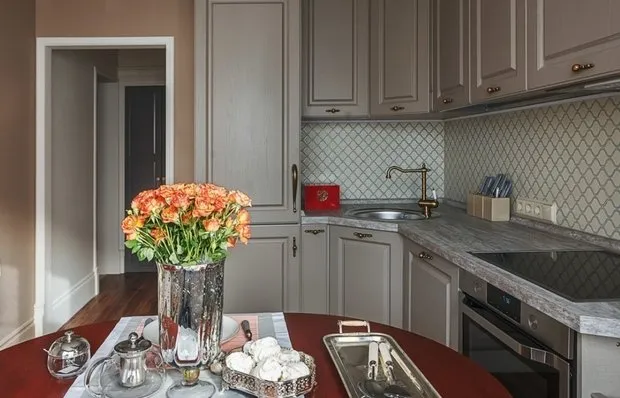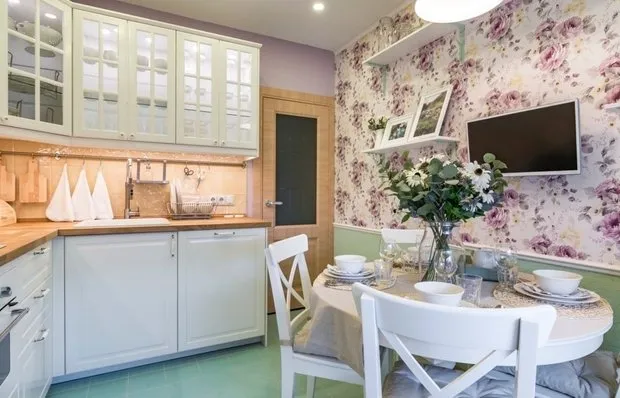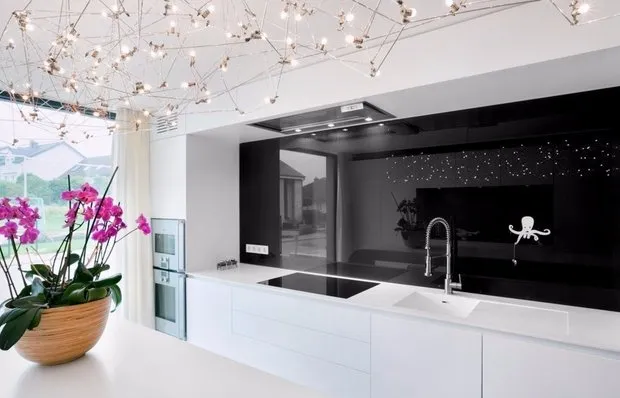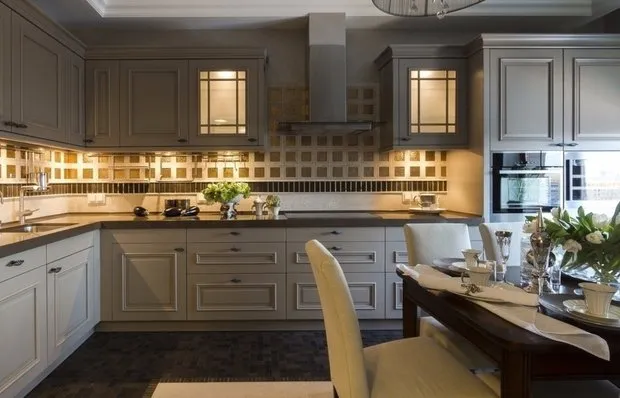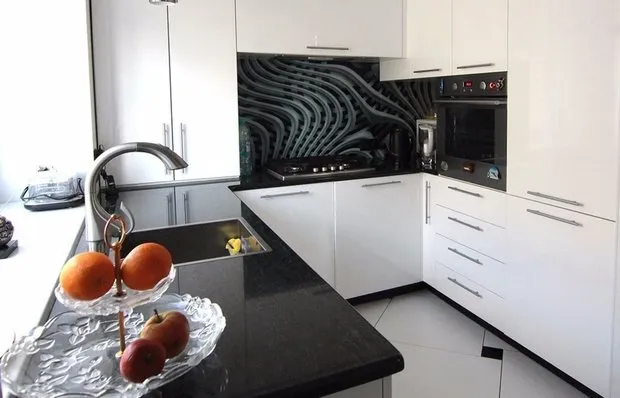There can be your advertisement
300x150
Simple and Stylish Apartment Interiors with Photos
Decorating a living space can be done in various directions: from classic to minimalism
Traditional classical interior of an apartment or house may resemble an 18th century palace, with all the splendor of details, paintings, tapestries, heavy furniture, columns, frescoes and mosaics. Abundance of light, gold and heavy fabrics look festive, sometimes even ostentatious. Owners refuse the idea of decorating an apartment in such a way and order design projects in a simple, uncluttered style.
When the renovation is finished, the interior is striking in its simplicity, strictness and spaciousness. Guests and close ones enjoy the aesthetics of such homes, where everything is in its place, and attention is focused on the main elements. More details and secrets of decorating interiors simply and stylishly are below.
Approach in design: simplicity, nothing more
The choice of simplicity in interior design is also due to lack of square meters and modest budget. Owners come up with the idea of starting a renovation of an apartment by themselves. Not always does the result turn out to be the ideal one they originally aimed at. Professional designers suggest applying several simple but effective rules. Or use the services of a professional.
The main recommendation is to decorate a small space exclusively in a light palette of shades. You can make an accent on one wall that stands out against a dark background. The room gains the coveted depth. A way to make a space visually wider is to use homogeneous, unified flooring throughout all zones. Any material can be used: parquet, laminate, carpet. It unifies all zones into one.
Designers also recommend not decorating the floors. Or decorate them with a small-size rug or carpet. The ceiling will seem to grow if painted one or two tones lighter than the walls. Placement of spotlights will be another advantage. It is better to give up bulky furniture in the design process of a small apartment. It is appropriate to use stylish medium-sized models that preserve the 'live' space. The key idea is that everything in houses and apartments should be in moderation. Photos of interiors are shown below.
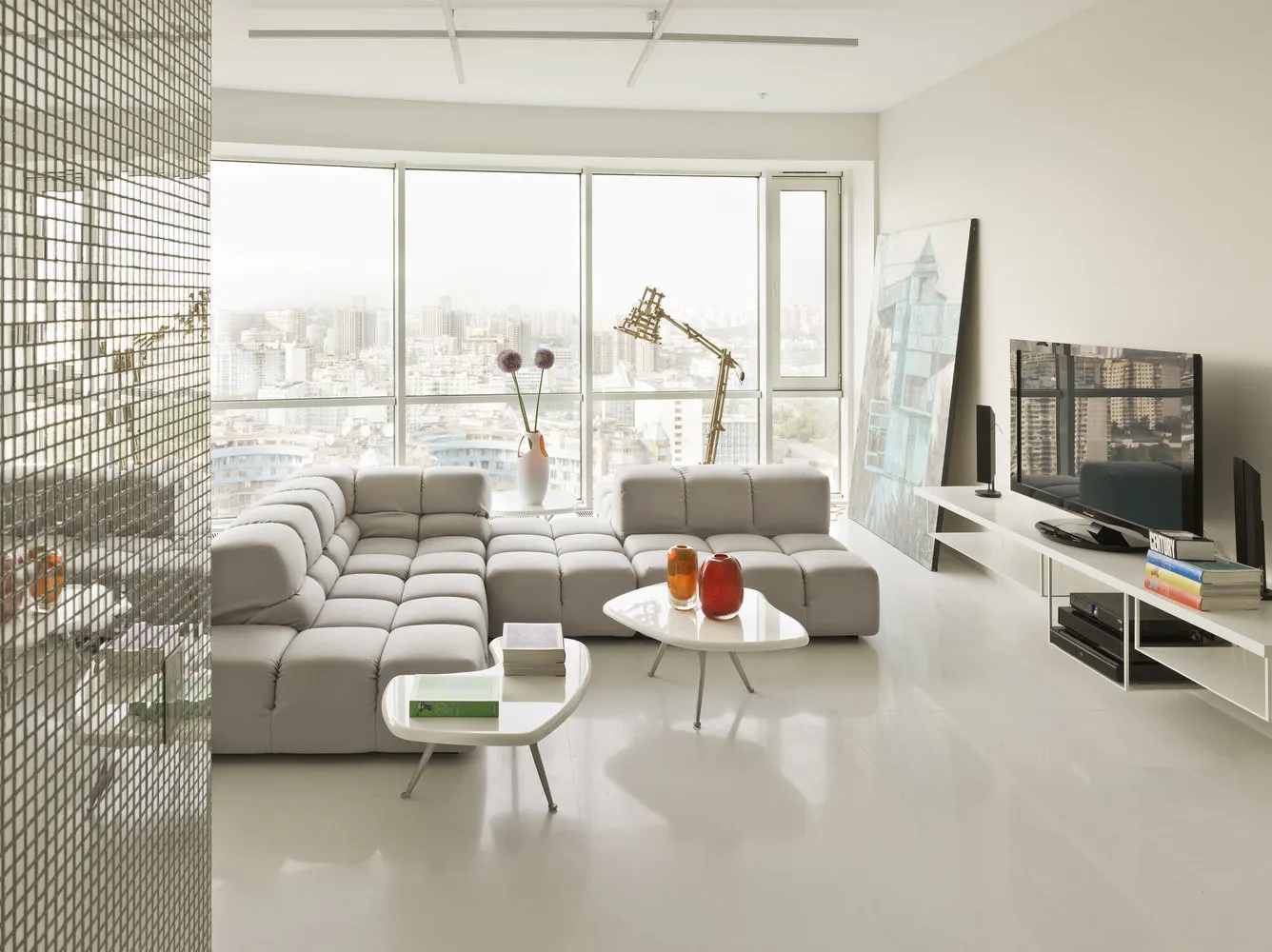 Design: Artburo Studio 1/1
Design: Artburo Studio 1/1 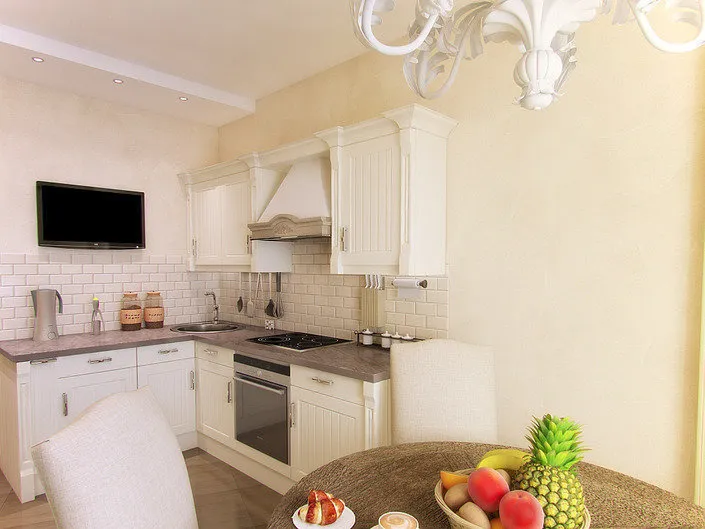 Design Options for Simple and Stylish Apartments
Design Options for Simple and Stylish ApartmentsInteriors of houses and apartments made simply and stylishly require careful planning. Based on the given parameters, it can be confidently said that the following stylistic directions would fit perfectly:
- Hi-Tech
Professionals recommend choosing this style because it fits into any space, from the living room to the corridor. There are no unnecessary details or redundant attributes. There is space for clear, minimalist lines. Based on a light shade, you can successfully accentuate attention on bright, saturated colors of interior elements or decor. There are no colorful colors, colorful elements and patterns. Monochromatic wall coverings, light ceiling and minimal furniture will decorate and visually expand the apartment.
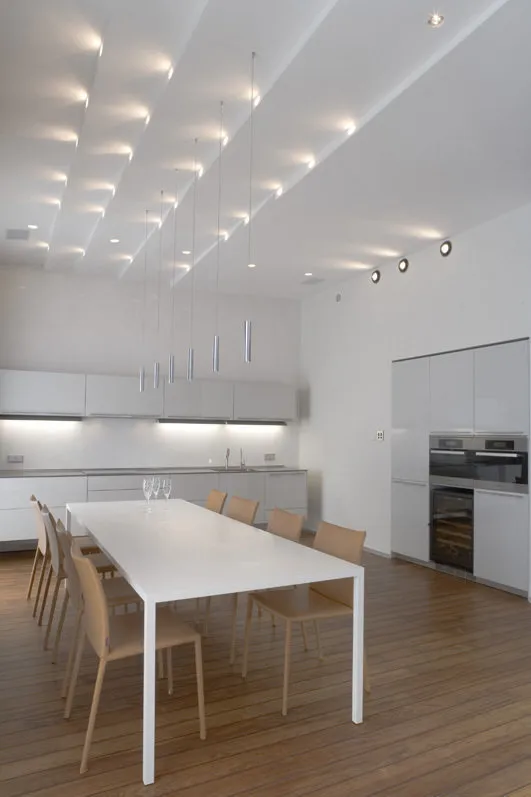
- Loft
Maximum space, unified into one whole – this is what characterizes this style. This is very convenient for apartments and houses decorated simply but stylishly. There are no suspended ceilings, replaced by existing natural structures. Clear lines of modern equipment look great against the light stucco of bare brick walls.
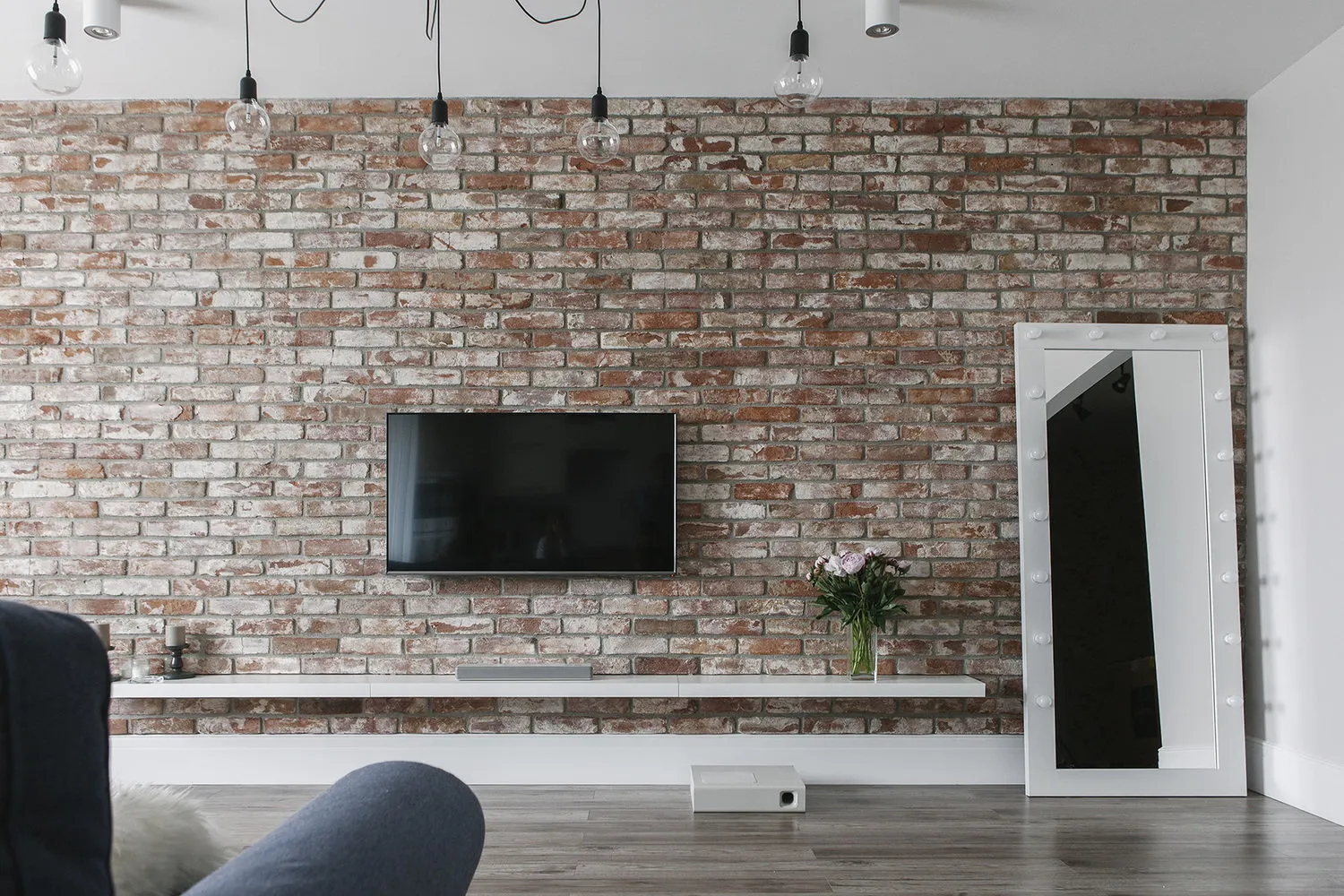
- Scandinavian Style
Abundance of light, calm, unobtrusive shades of wall and ceiling coverings – what could be simpler? Functional furniture in small sizes will complement, not overload the space. Light floors made of natural wood species will fit into any room.
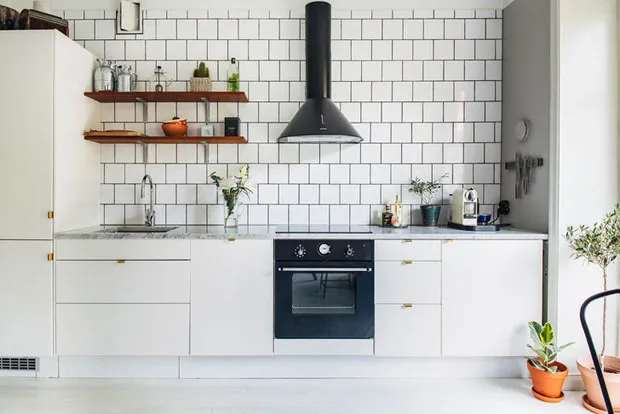 Costs of Planning: Ways to Circumvent
Costs of Planning: Ways to CircumventThe market offers a wide variety of houses and apartments. People usually prefer to buy spacious and modern apartments in new buildings. Tiny Khrushchev-style apartments remain in the past. In spacious apartments with free layout, there are undeniable advantages: freedom in choosing materials, your own design project and a basis for creativity.
However, there are also several drawbacks to pay attention to: absence of partitions and doors, prohibition of relocating the kitchen zone to another place if communications are installed there. In this case, it is recommended to consult professionals and compose a project.
Designers know how to visually double the space in a room and create a unique layout – simple and stylish. Sometimes an ordinary, standard apartment with non-ideal layout and modest area becomes simple and stylish. The secret is in applying simple rules: lots of light, mirror surfaces, light color palette. The drawbacks quickly turn into obvious advantages.
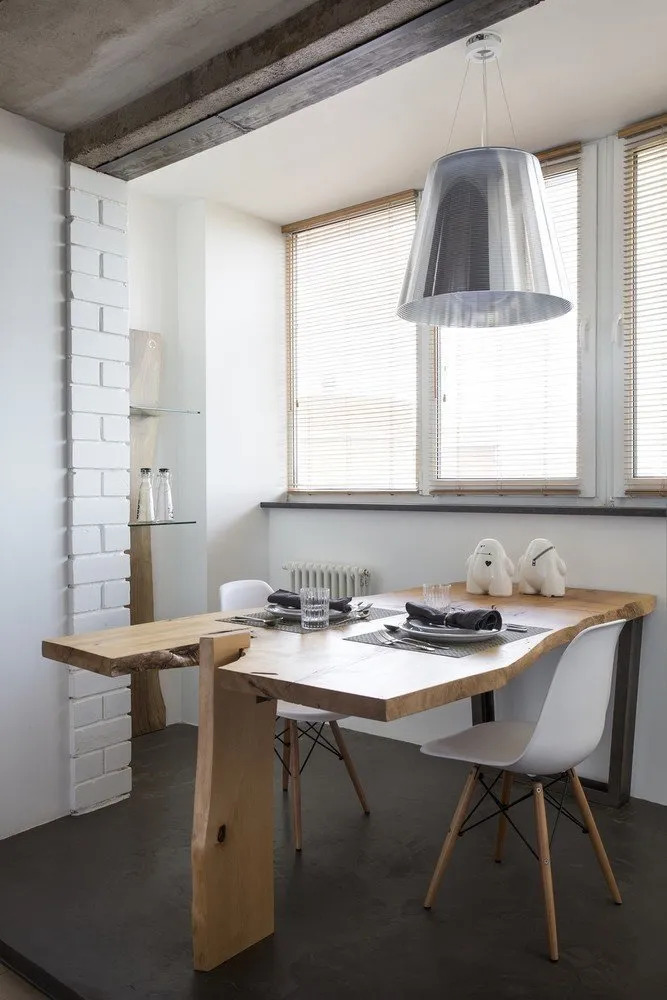 Zoning Spaces
Zoning SpacesZone separation is a practical solution for expanding and distinguishing the space in apartments and houses decorated simply but stylishly. It is especially reasonable to use this technique where area is insufficient. One space has to accommodate the kitchen, living room and dining room. The workspace can be separated from the rest of the zone in a simple way. Install a stylish bar counter in hi-tech style, where simple and clear lines and smooth surfaces predominate.
The kitchen island will add additional working surface and serve as a boundary between the kitchen and dining room. Transition from the dining room to the living room can be easily done by using a shelf or stylish sofa. The shelf will find space for books, magazines and newspapers, as well as small accessories. The sofa will decorate the living room and become a favorite place for spending time in the apartment.
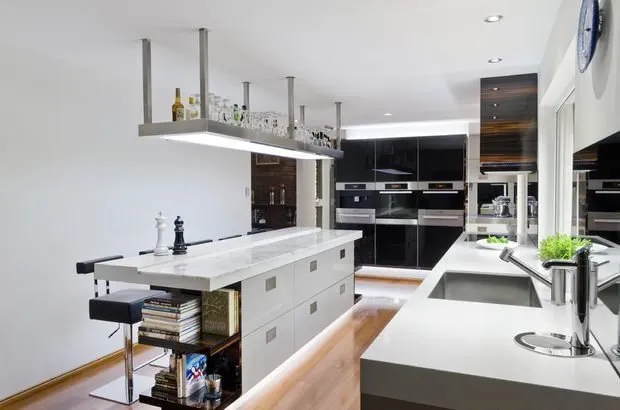 Features of Decoration and Material Selection
Features of Decoration and Material Selection - Kitchen
Simple and stylish kitchen space decoration requires careful attention to material and component selection. Decorators recommend avoiding a large number of cabinets, shelves and surfaces. You can limit yourself to a table-transformer or bar counter that will replace a set of table and chairs. It is better to choose furniture in light shades, and complement the interior with bright details: blinds or light curtains.
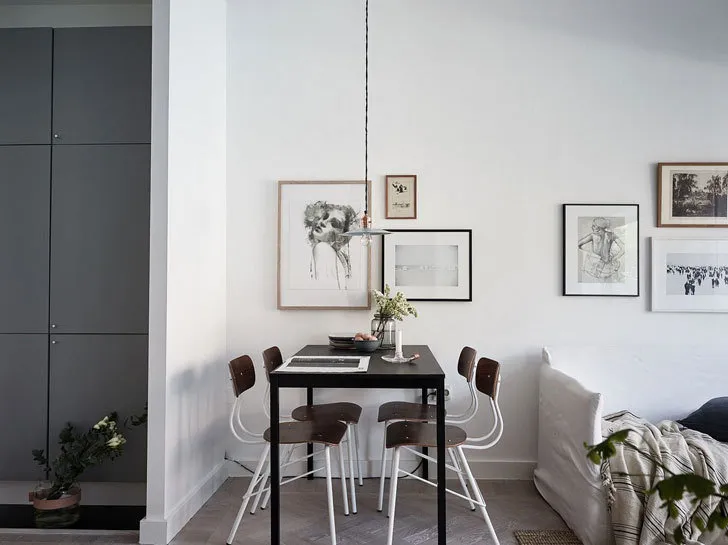
- Living Room
The living room is the main room where guests are welcomed and time is spent as a company. You can avoid cluttering by properly dividing the space. A small cozy sofa, two armchairs, TV and a small coffee table. This is enough to make the space spacious and leave room free.
The ceiling and walls are better decorated in a light palette: light gray walls or light beige and white ceiling. You can also make suspended structures, where the level will be one tone lighter than the walls, add spot lighting. In this way, you can simply and stylishly decorate a living room and turn it into a calm lounge area. Extra items are not needed. One element will be enough, you can choose an art object or a painting.
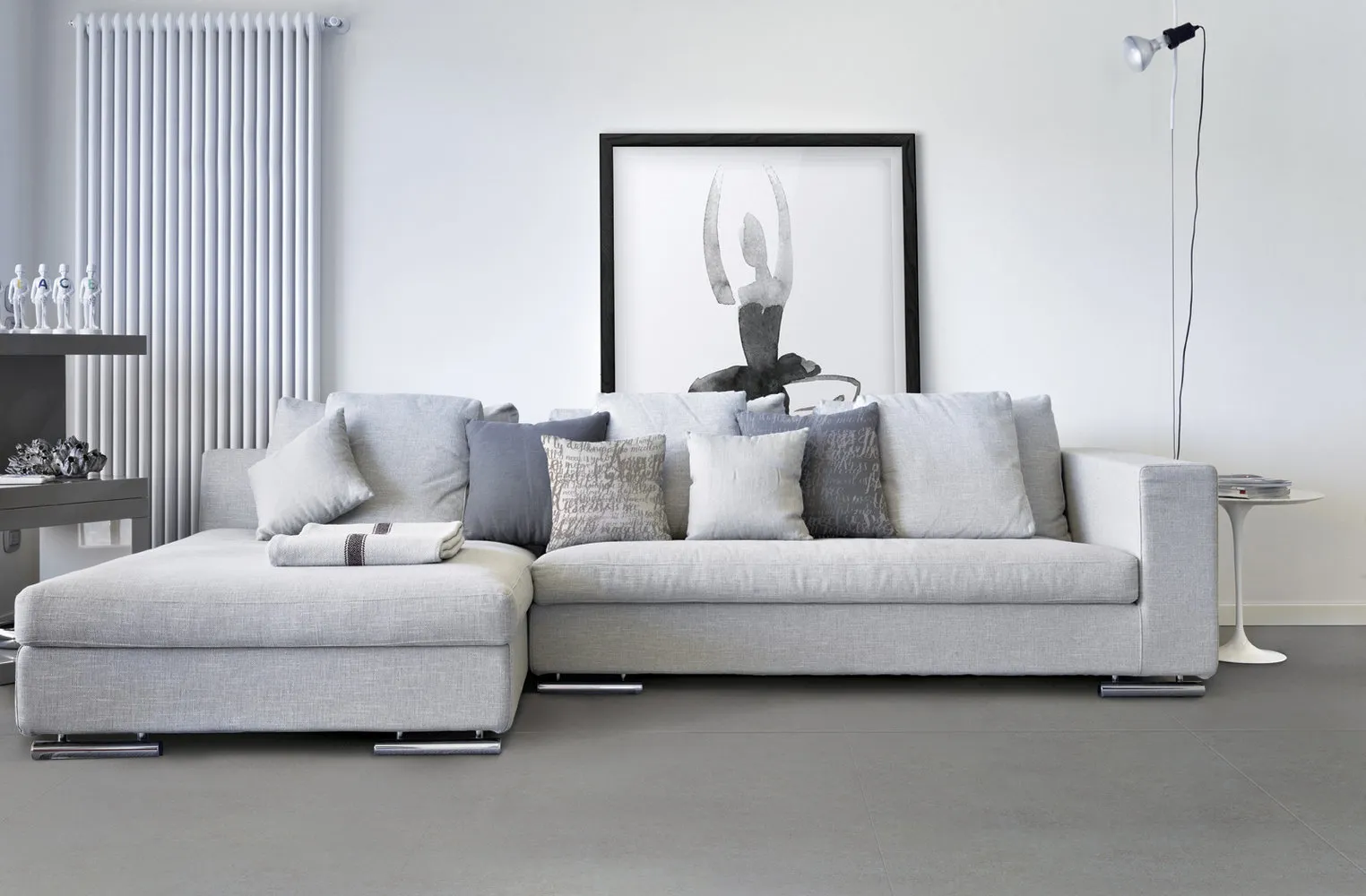
- Bedroom
A bedroom, whose purpose is to rest and relax, is better decorated so that it becomes a fresh, light space. A bed and a small dresser are necessary elements of the interior. A mirror wardrobe will complement the bedroom well. It will perform two important tasks: become an excellent storage for clothes and add volume to the space thanks to its reflective surface. It is advisable to give up hanging crystal chandeliers and strange patterns on the walls. You can leave monochromatic wall and ceiling coverings. Such bedroom decoration is simple and stylish.
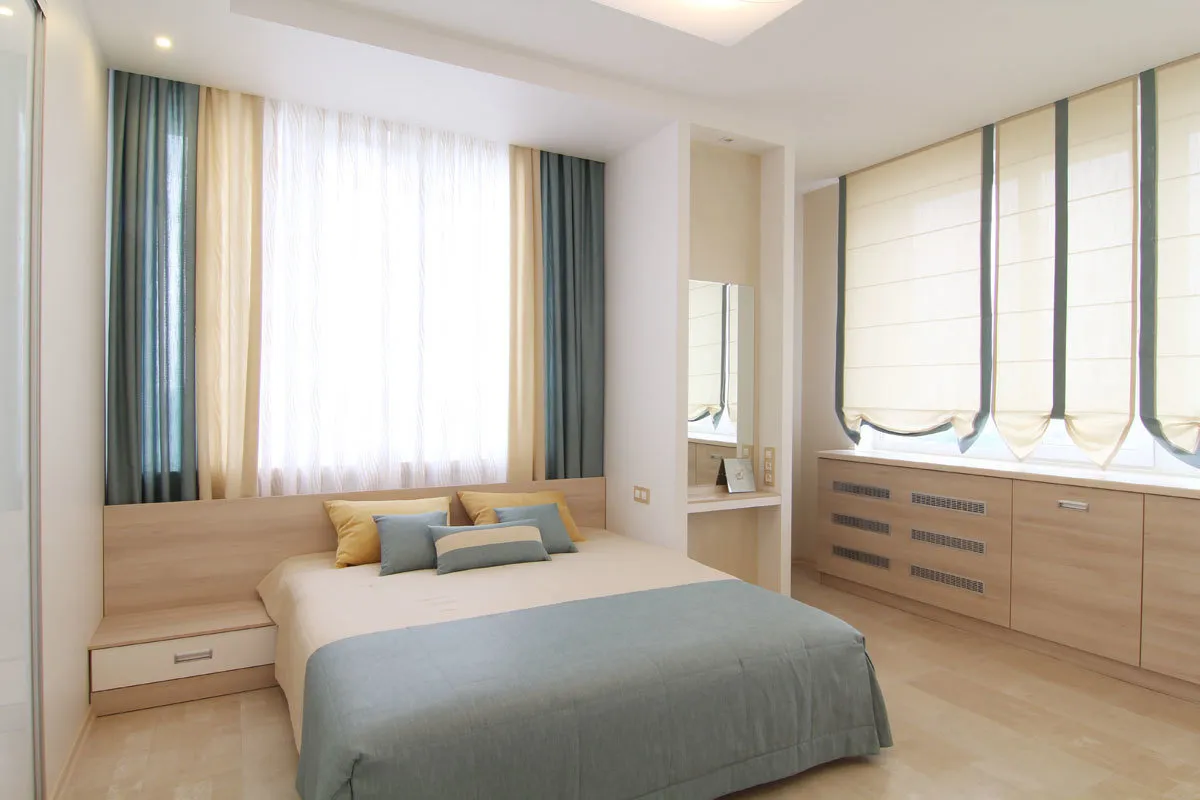
- Children's Room
It is important for a child to have their own space where they can rest, play and do homework. Decorating a children's room depends directly on age. Professionals recommend using a light palette as the basis. On one wall, you can add a bright inscription if it is a room for very young children. A fairy tale character will please a child in preschool and early school age.
For older children, monochromatic walls with a color accent on one wall would be suitable. The floor covering should be chosen from light, natural materials, as they will not harm the child's health. A bed, a small wardrobe and a desk – the necessary set of furniture for children. The room should be well lit, so the ceiling should be as light as possible. Near the window, it is better to place a working area. Light, airy curtains and roller blinds will let in natural light into the space.
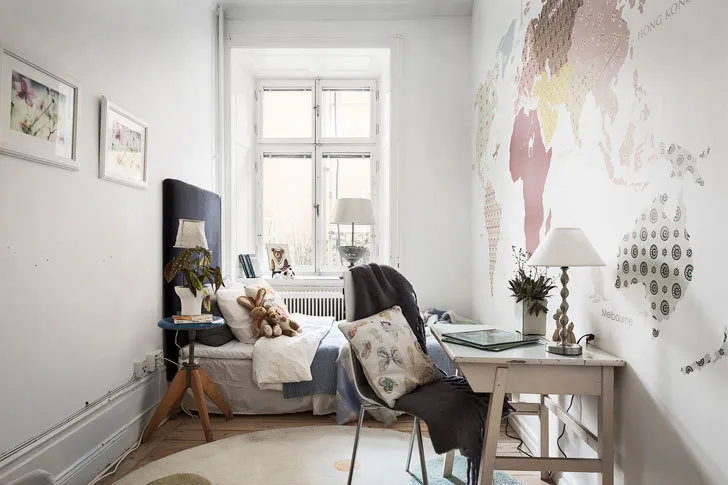
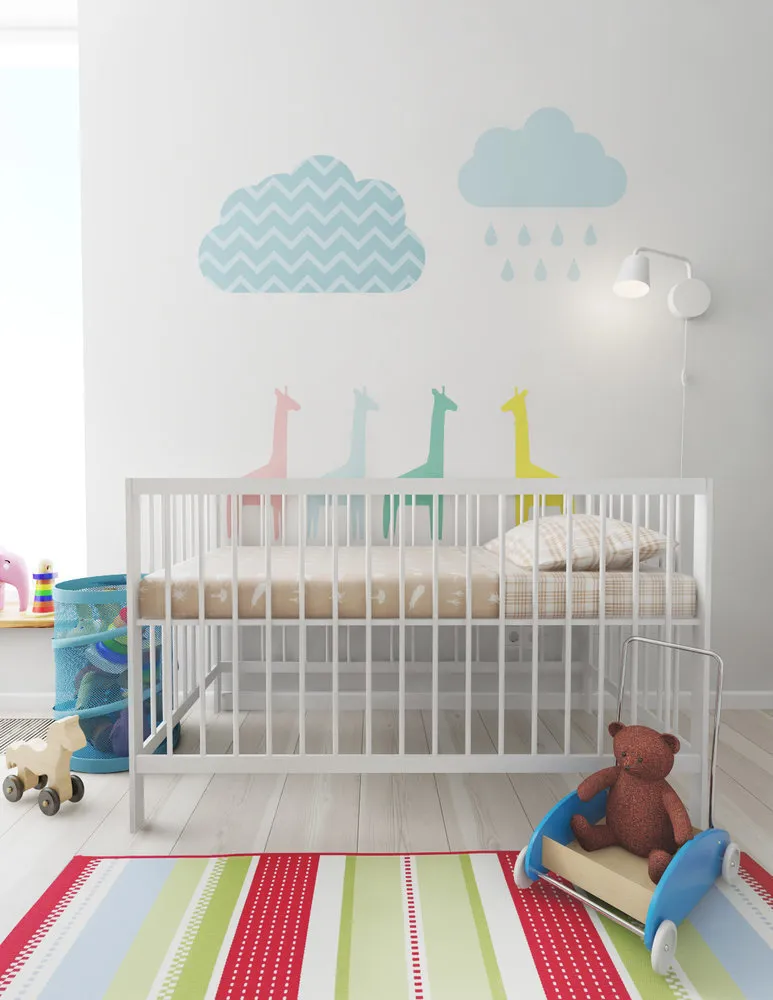
- Bathroom
Designers recommend starting with prioritizing: determining which sanitary fixtures will be placed in the bathroom. Usually, these are: bathtub or shower cabin, sink, toilet, if the bathroom and toilet are combined in the apartment. An important element is a mirror, ideally matched in shape and size. It will visually add extra square meters. In a simple bathroom design, use light-toned tiles for finishing. Hide all communication pipes and joints behind the tiles. The ceiling with backlighting or mirror elements will also add height and stretch the space.
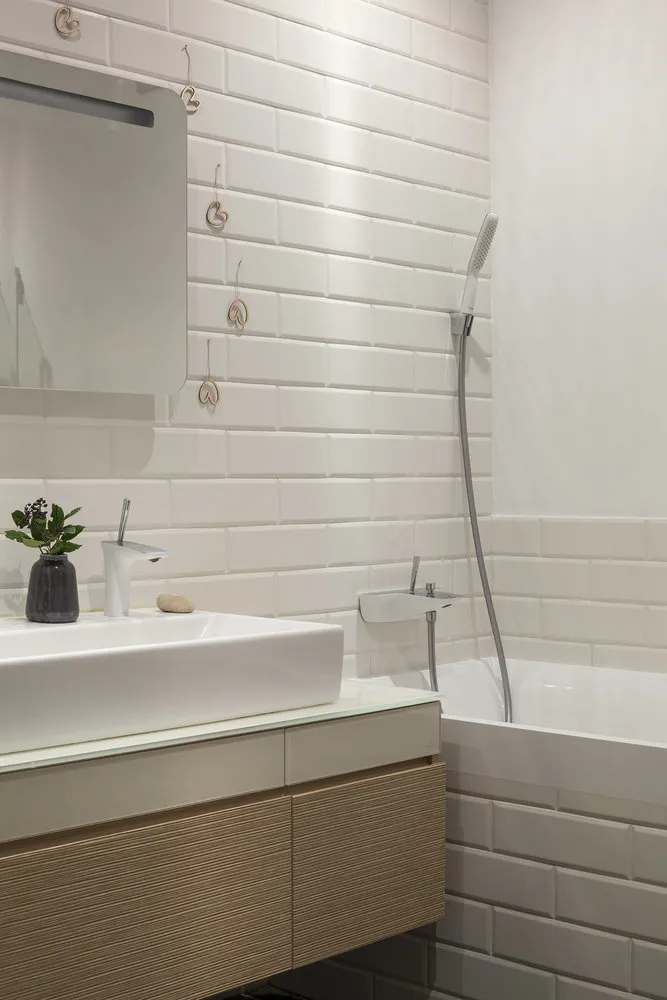 Rules for Creating Simple and Stylish Design
Rules for Creating Simple and Stylish DesignYou can create a design for an apartment or private house simply and stylishly in a short time by using certain rules:
Abundance of light shades in the palette;
Proper lighting arrangement;
Refusing the abundance of interior decor elements;
Absence of patterns, draperies, embroidery in the interior;
Replacing bulky, heavy furniture with compact, simple and functional furniture;
Choosing light, transparent curtains made of airy tulle instead of ornate draperies and curtains made of dense materials;
Proper arrangement of furniture for ergonomic space;
Using only quality materials. They don't necessarily have to be expensive;
Avoiding exact copying, as in a magazine picture. By letting your imagination run free, you can add a note of your own mood and vision;
Harmony and color coordination in details. Color imbalance will hinder perception of the atmosphere and spoil the overall impression.
Photos of simple and stylish apartment designs:
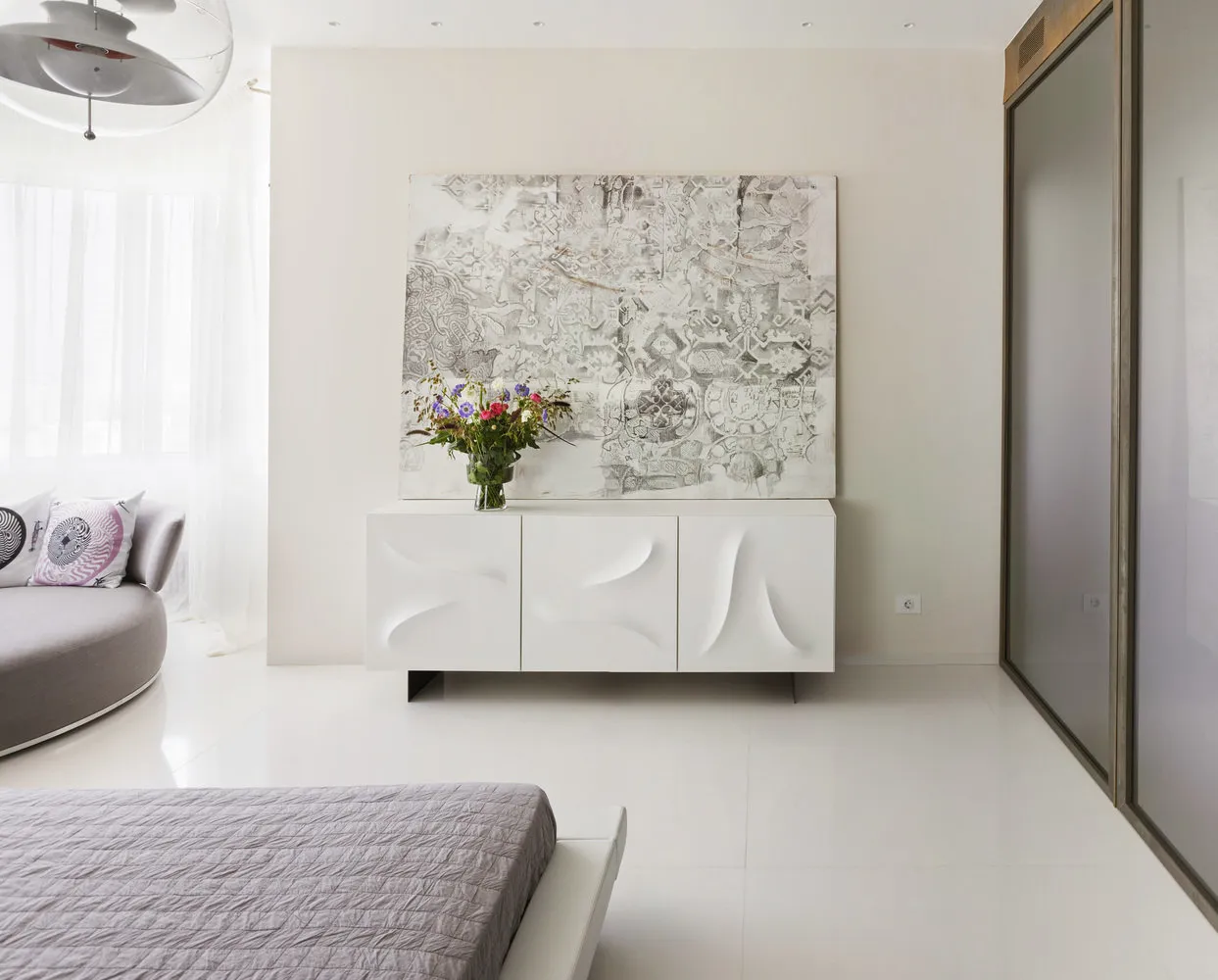 Design: Artburo Studio 1/1
Design: Artburo Studio 1/1
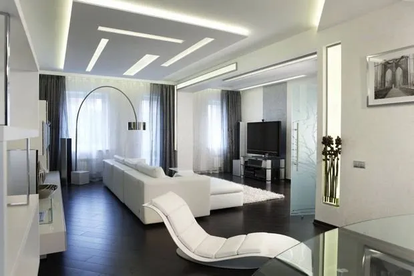

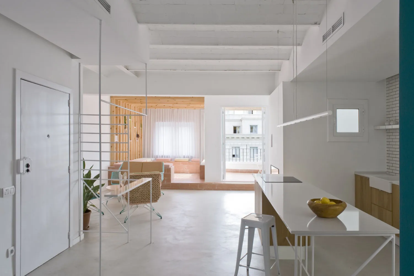
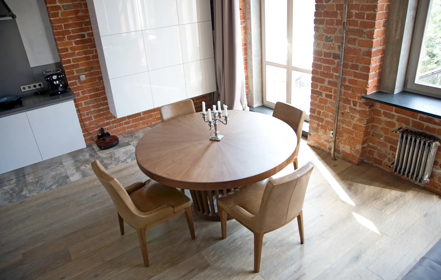
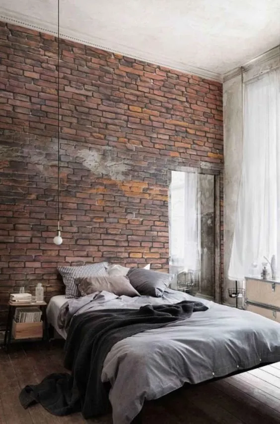

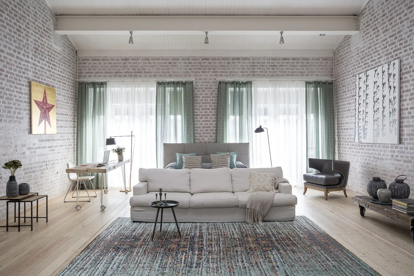
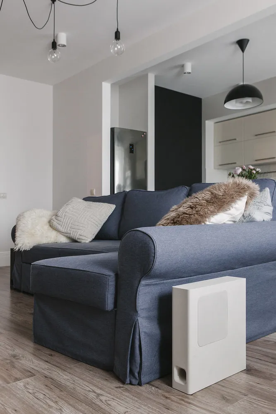
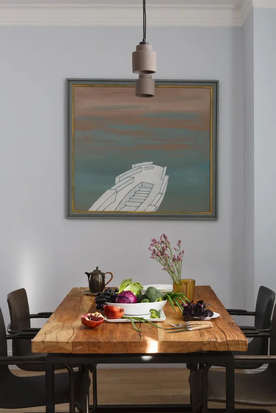

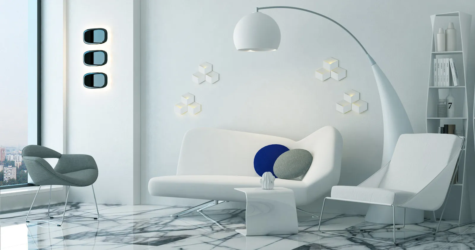


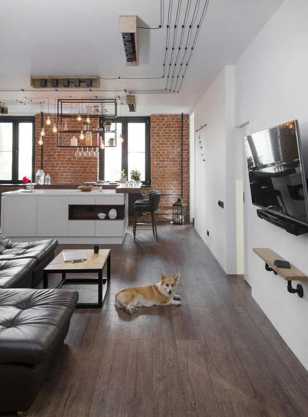
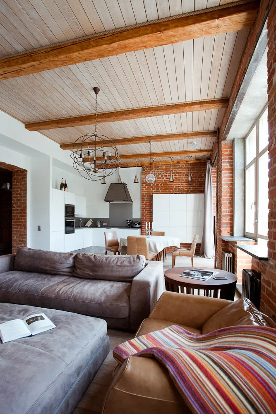
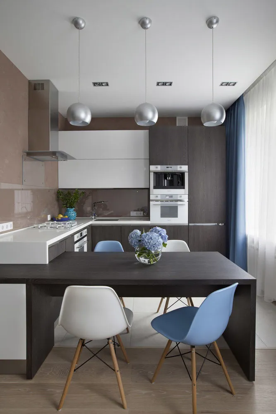
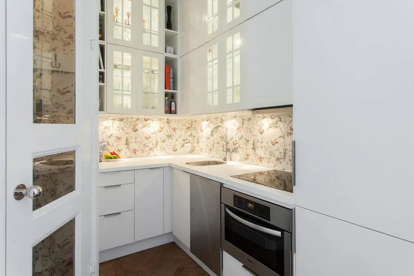
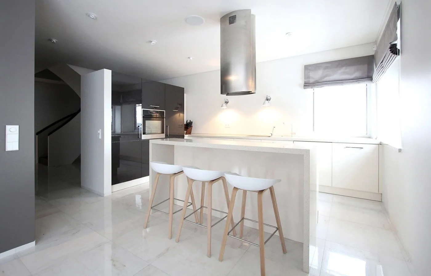
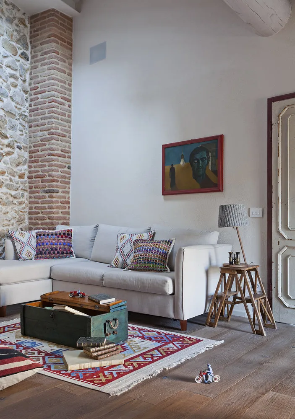

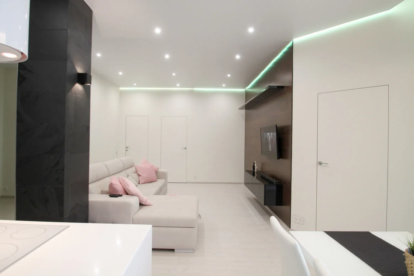
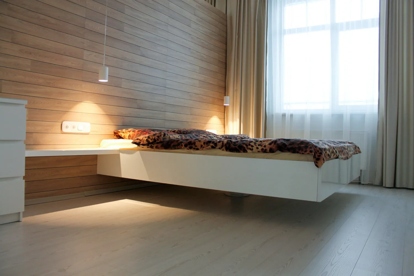

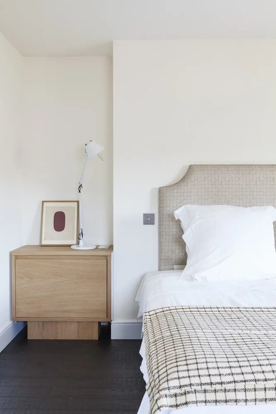
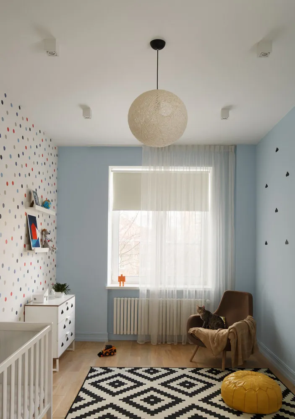
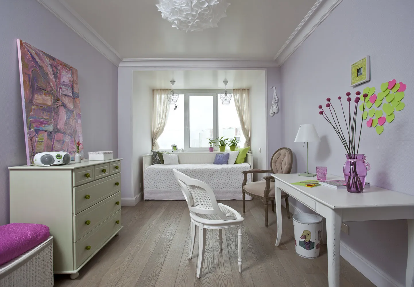

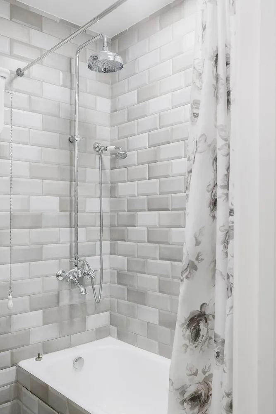

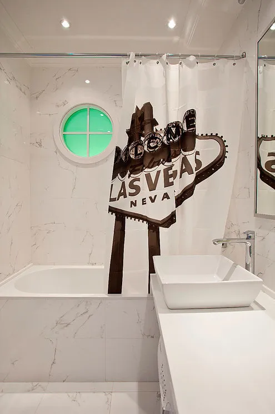
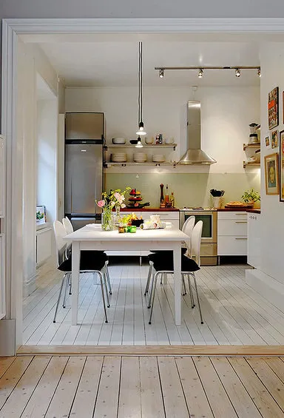
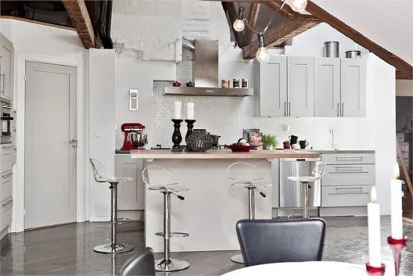
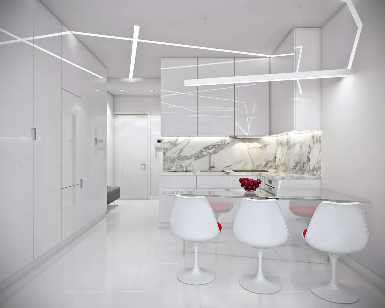
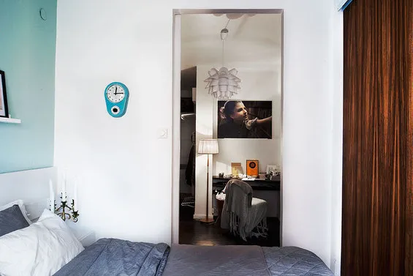
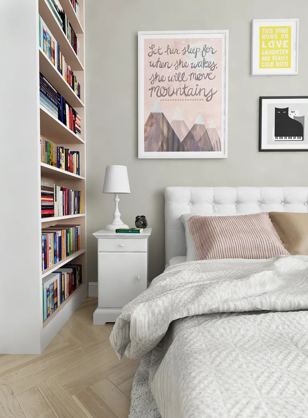
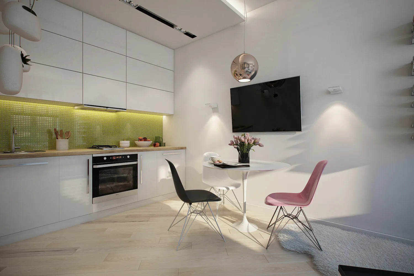

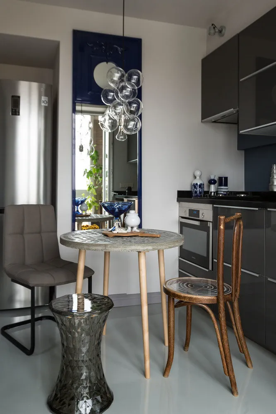
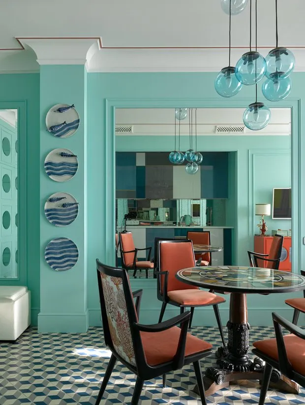 Design: Anna Lavrentieva
Design: Anna Lavrentieva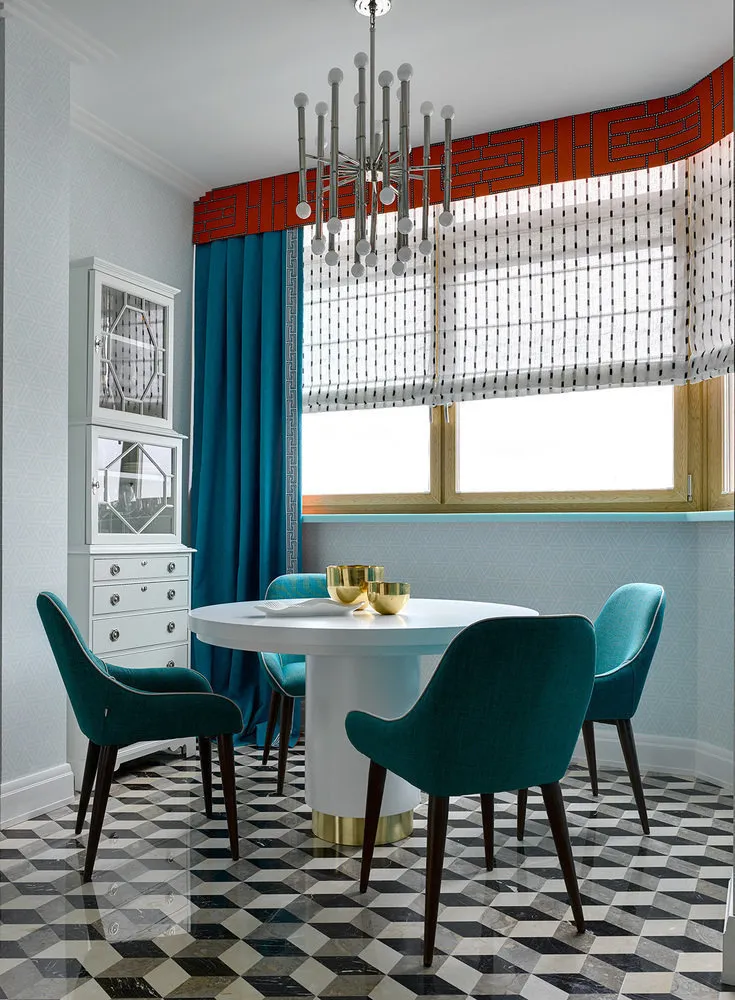
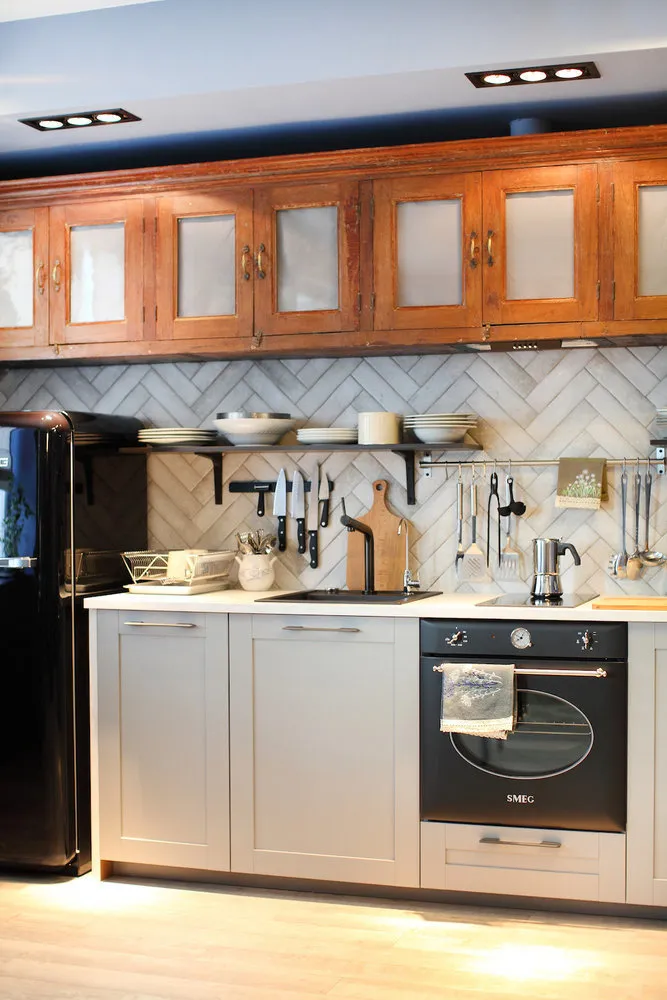
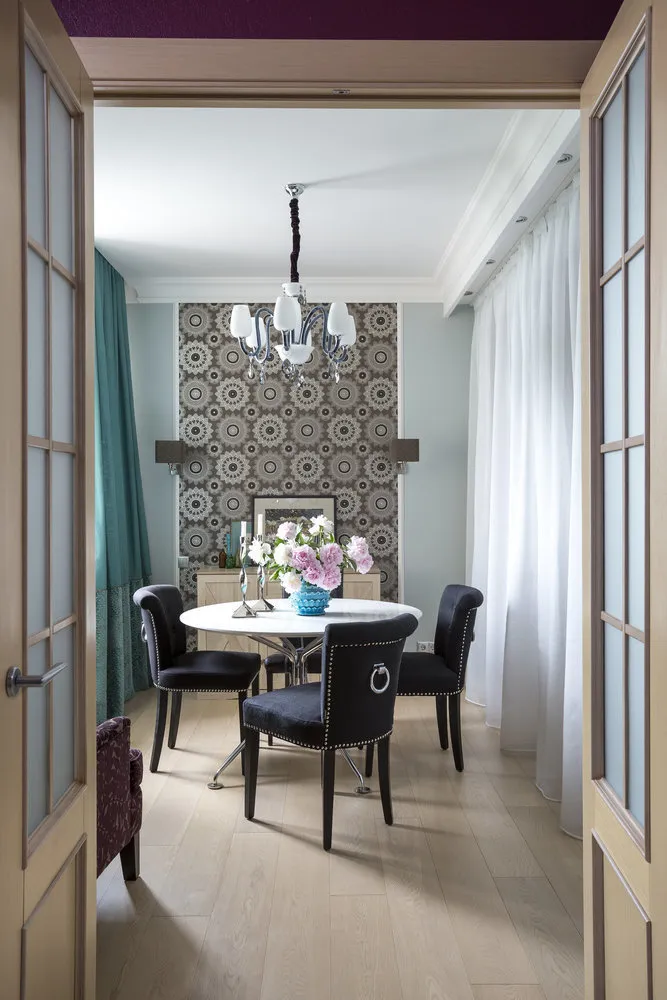
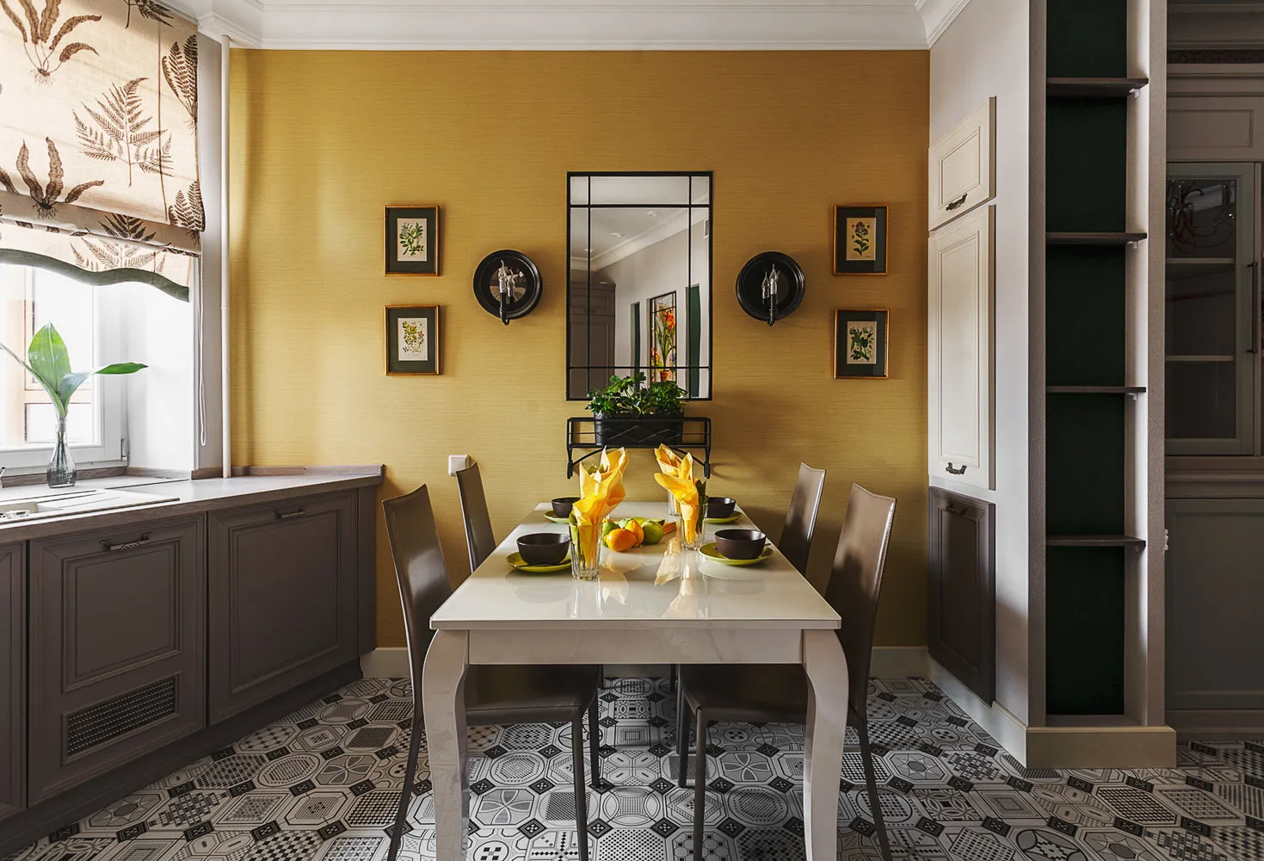
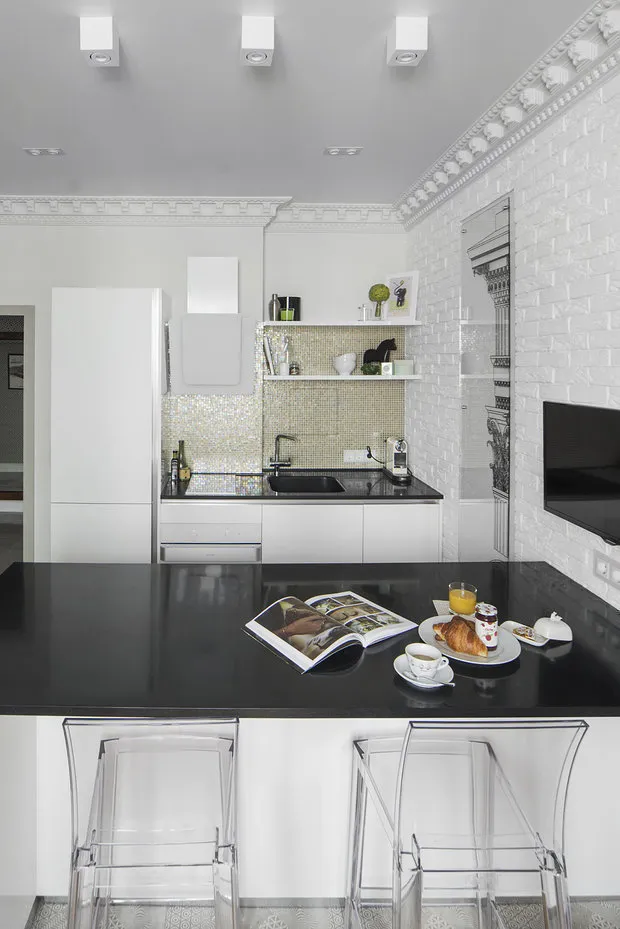
We can observe such a picture: beautiful does not always mean overly expensive and ornate. This is especially true for the decoration of architecture in houses and apartments. The area may not be enormously large, there can be strict budget constraints, but the design and concept can gracefully cover these shortcomings. Interiors of apartments and houses decorated simply and stylishly are chosen by more and more people. Simplicity and absence of unnecessary, interfering details and trinkets make it so popular.
A video shows the design of an apartment decorated in minimalist style, simply and stylishly:
On the cover: design project by Irina Lavrentieva and Anastasia Kamenskikh, decorators from Lavka-design.
