There can be your advertisement
300x150
Design of Bedroom with Balcony
Design of Bedroom with Balcony
Usually, when browsing through photos of beautiful interiors, we see quite large spaces in houses, mansions and apartments with spacious living rooms, offices, bedrooms. It's not hard to accommodate all necessary zones on a large area: clothing storage, relaxation, work, and food preparation. The key is not to violate the basic principles of planning, and everything else is a matter of taste. And only in small spaces, where most of us live, the true talent of a designer is revealed. How to combine a cozy bedroom, office, wardrobe, library and decorate it in a stylish interior in a small room - a task for confident people with strong spirits.
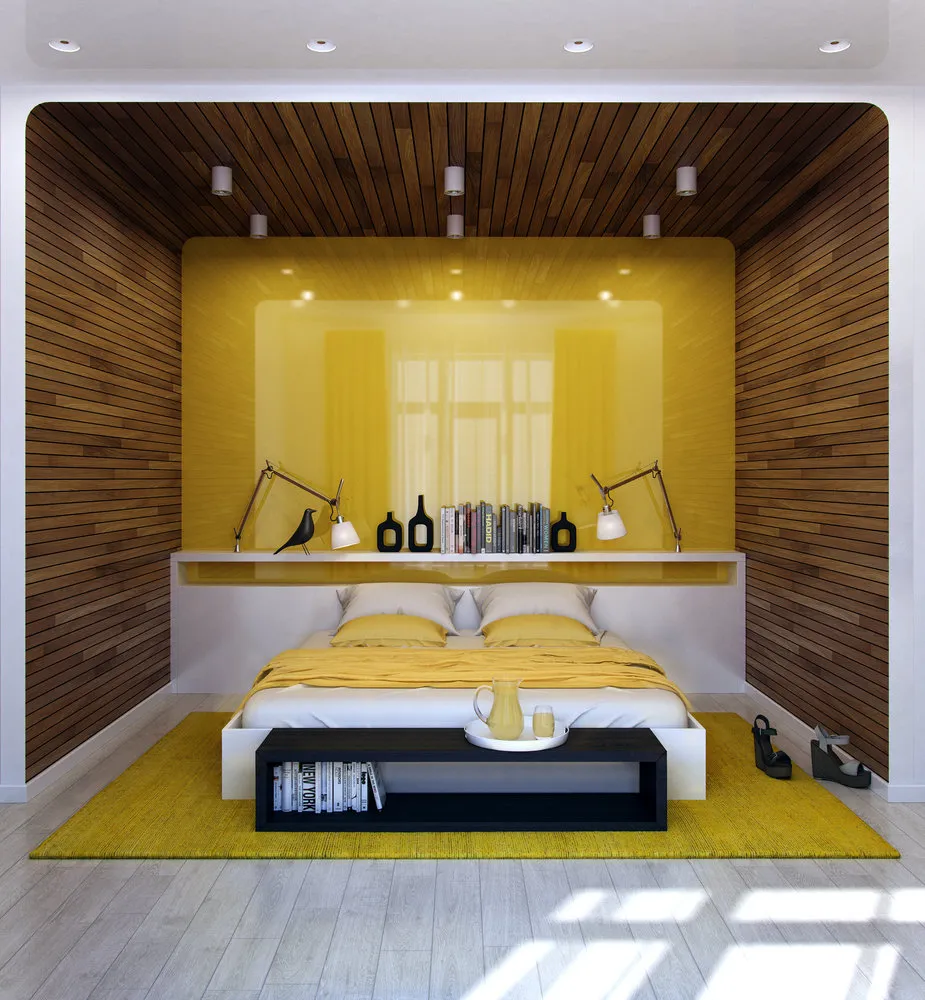 Design: Ekaterina Domracheva
Design: Ekaterina DomrachevaFeatures and advantages of combining bedroom and balcony
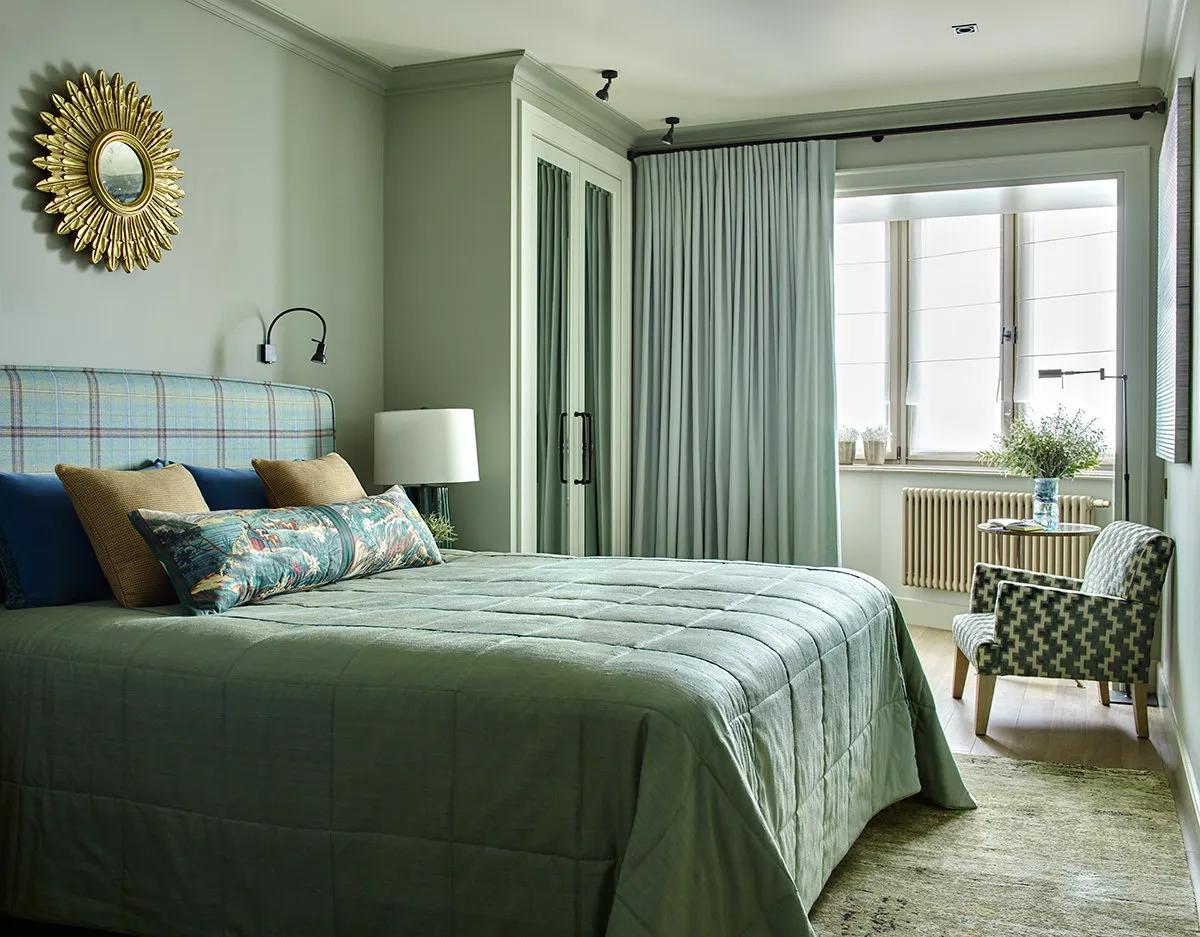 Design: Anna Pavlovskaya
Design: Anna PavlovskayaA bedroom is a place of relaxation and tranquility, rest. But what to do if the apartment is small and there is no more space for work, reading or storage, except in the bedroom? Don't be discouraged, you can expand the space and functionality of the room by attaching a balcony or loggia. A balcony added to the room will give it the necessary meters, and proper zoning will make the bedroom interior comfortable and stylish.
Insulating the balcony and organizing heating
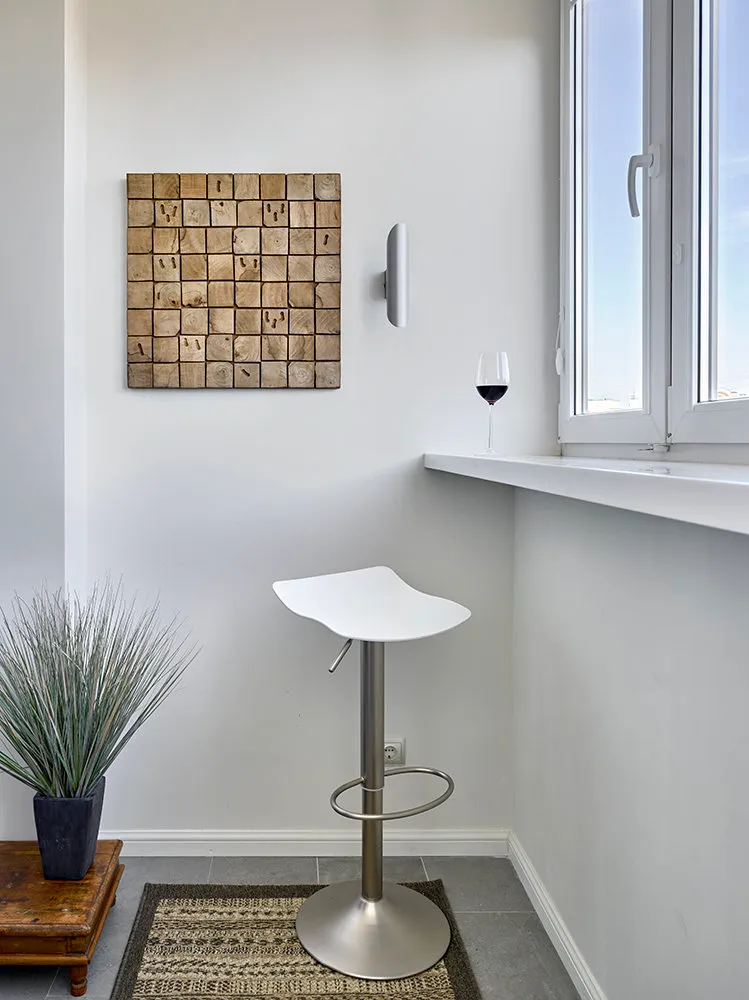 Design: Anastasia Kamenksih and Irina Lavrentieva. Design Studio Lavka-design
Design: Anastasia Kamenksih and Irina Lavrentieva. Design Studio Lavka-designIt's great if one of the bedroom walls can be glazed. Especially if there is a beautiful view from the window. Apart from everything else, glazing provides additional thermal and sound insulation. Check the quality of the glass units. The balcony should be protected from drafts and temperature fluctuations. But one glazing alone will not be enough in our latitudes. To make the loggia a fully functional living space, it needs to be insulated. For reinforcing the wall, foam blocks can be used, and a layer of mineral wool and vapor barrier will make the balcony warmer.
The next step is to plan how to heat the balcony in winter. It is forbidden to move stationary heaters into the loggia. To allow you to spend hours in the additional room, the floor in the loggia can be made warm. Lay down an economical infrared heating system and regulate the temperature in the room using a thermostat.
You should also think about lighting and outlets. Usually, there is no electricity on the balcony. Therefore, electrical wiring from the adjacent room should be installed in advance.
Space zoning of the bedroom
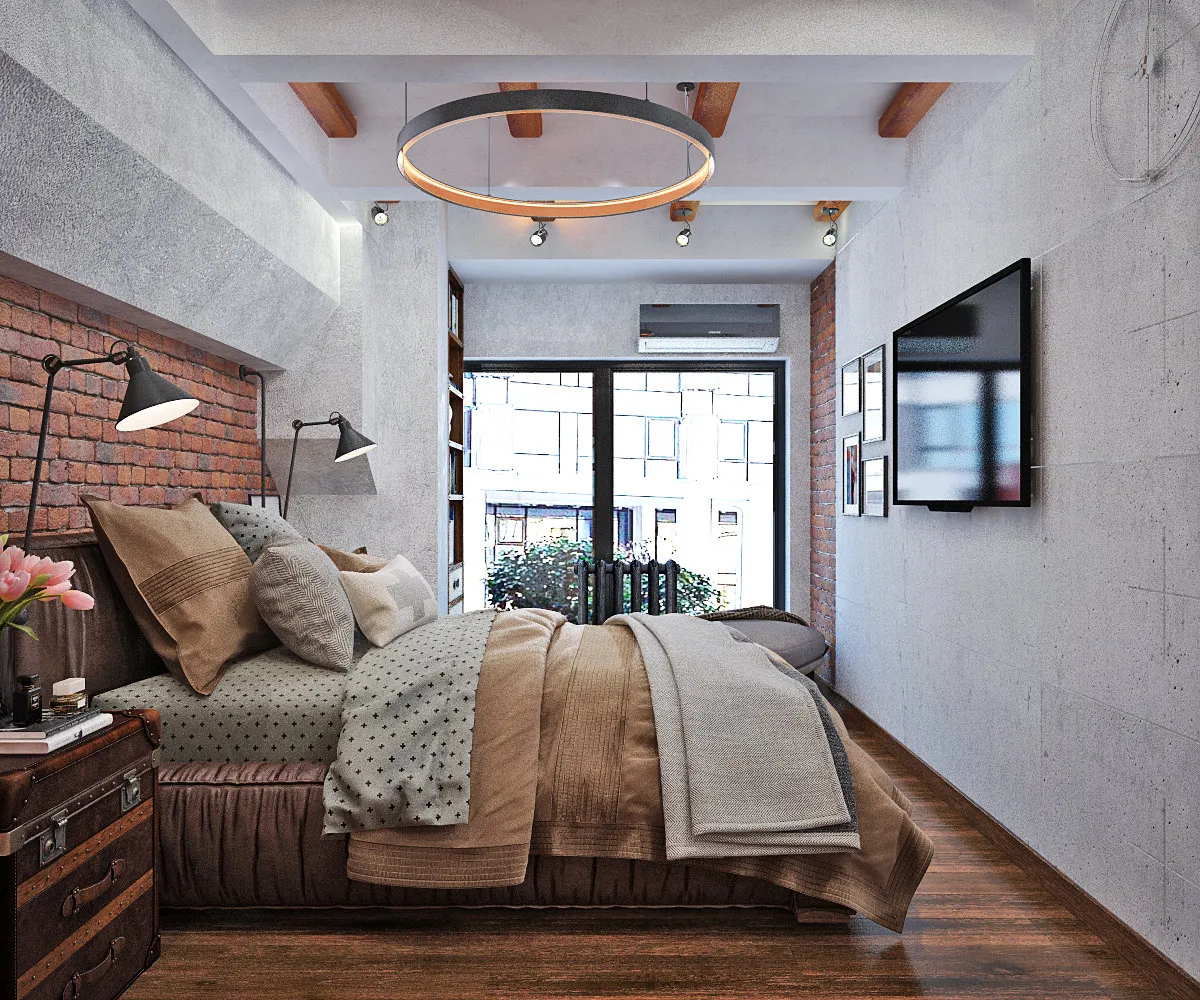 Design: Nina Romanuk
Design: Nina RomanukAfter insulating, you can start demolishing the wall. It is important to decide whether the wall is completely removed or some part of it remains. This affects the interior of the room. You also need to decide whether the attached room will be decorated in a unified style with the bedroom or the design of the loggia differs from the main room. You can clearly distinguish the space by colors and materials, or on the contrary, unite it and make it in a unified style.
It's time to think about functionality. What do you want from the additional zone: another relaxation corner, a library, storage system or an office? In the last case, you should better provide a place for solitude.
Windowsill console
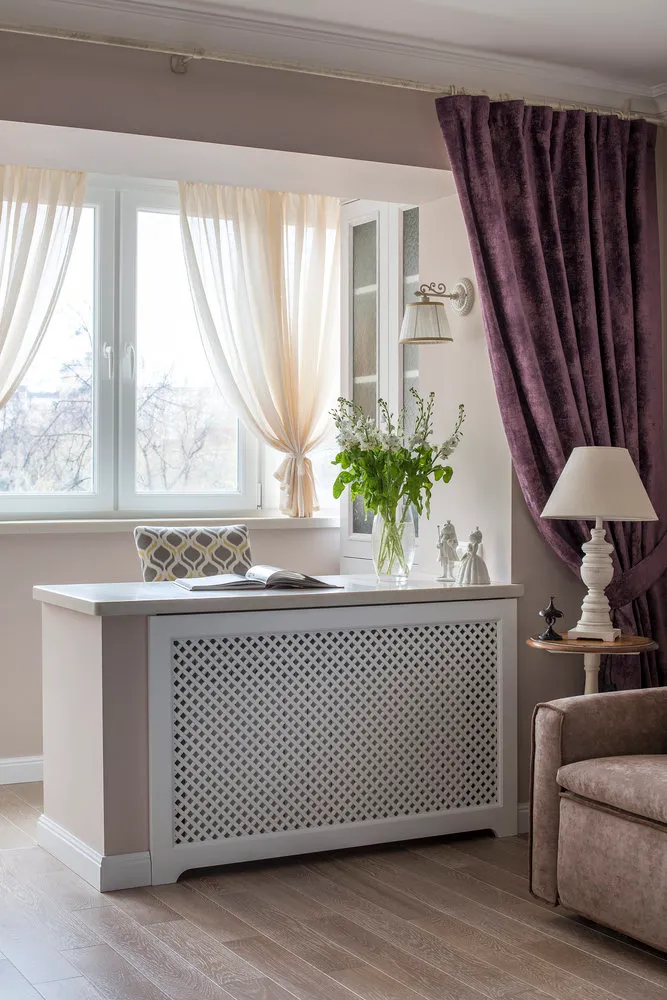 Design: Tatiana Fabyrnitskaya, studio 'Dekotrend'
Design: Tatiana Fabyrnitskaya, studio 'Dekotrend'If the wall is not completely removed but only the windows and doors of the balcony are taken away, the space is divided into two zones. On the windowsill console, you can place a work surface of a desk, shelves or use it as part of the decor.
Two relaxation zones
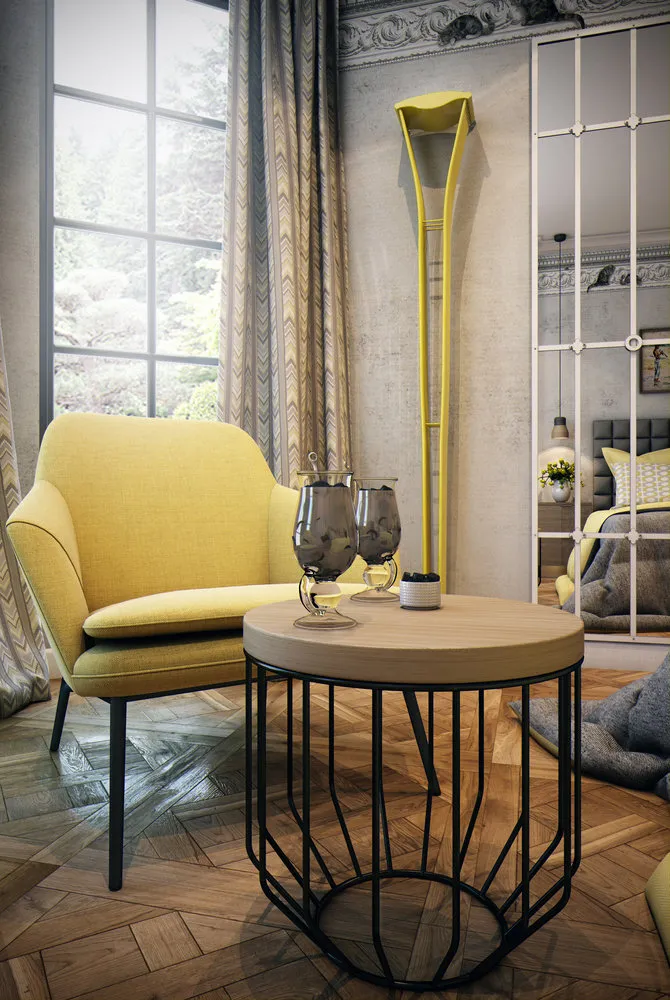 Design: Marina Sarkisyan
Design: Marina SarkisyanIf you just need to put a comfortable armchair or a small sideboard on the balcony, a bookshelf or a winter garden on it, these zones can be safely combined with the bedroom. If you want to highlight a zone, play with colors and finishes.
Other options
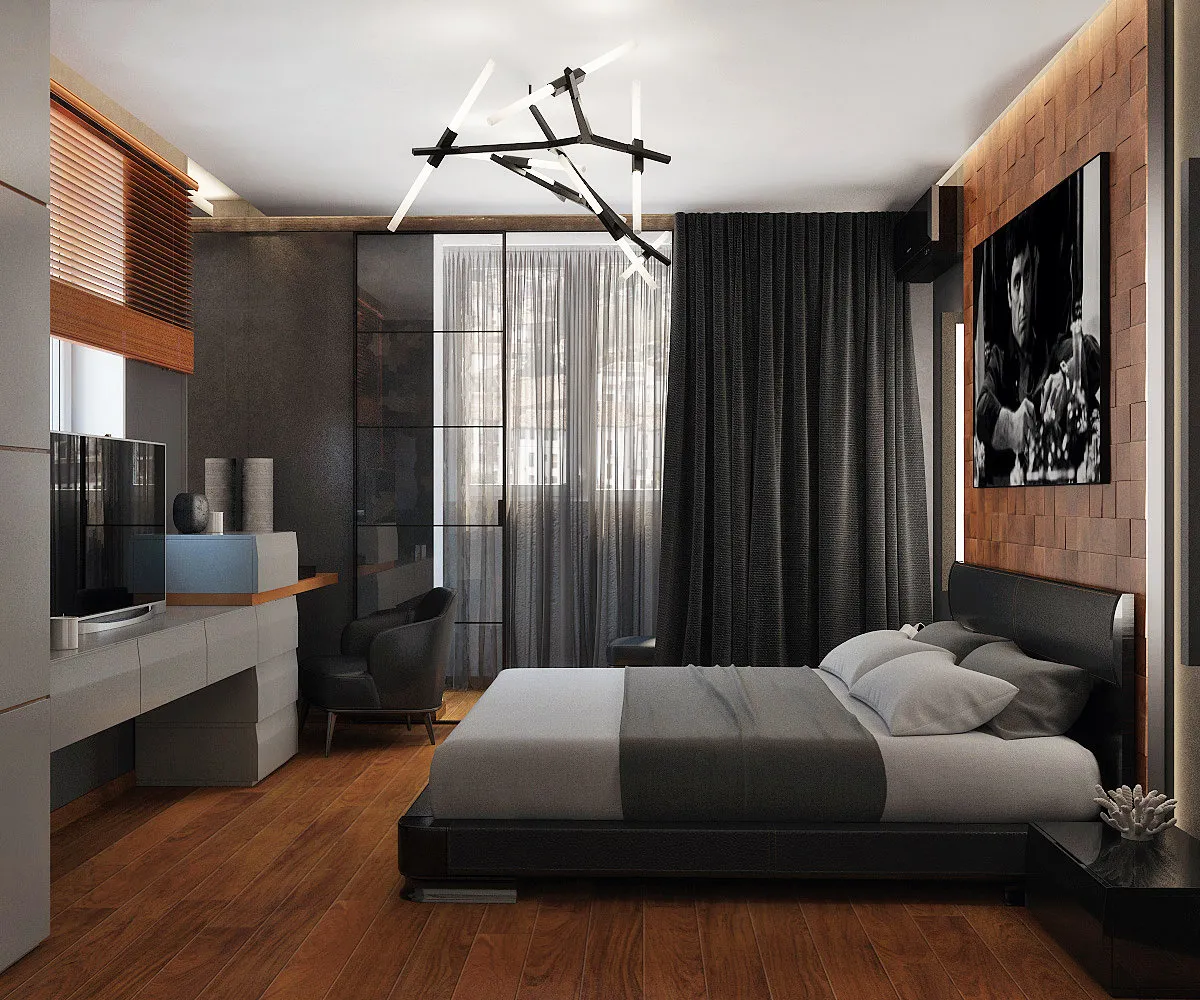 Design: Nina Romanuk
Design: Nina RomanukIf you need to separate the space for a time, decorative curtains can handle this task. They will add the room a sense of intimacy and theatricality, or you can install a sliding screen.
Wall, floor and ceiling finishing
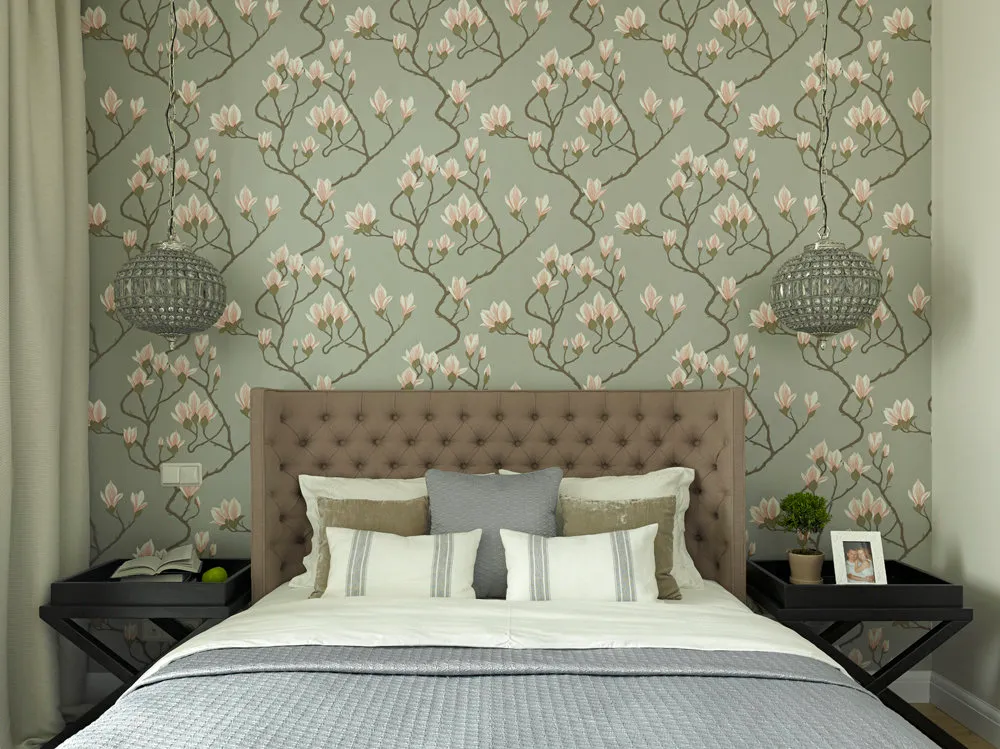 Design: Inna Tedzhoeva and Zine Broyan
Design: Inna Tedzhoeva and Zine BroyanAfter all the 'rough' work is done, it's time to start the finishing of the walls. Think about how you want your bedroom to look, because this determines the mood in which you will wake up, what color you will paint the walls, floor and ceiling. Materials and colors should be chosen based on your tastes, preferences and lifestyle. It's better if they are natural: wood, stone, textiles.
It's important to choose the right color that will highlight the strengths of the bedroom. Light tones will visually increase the space, but if there is no need for this, use dark colors. A restrained palette of saturated shades with soft lighting creates depth and makes the interior more intimate and cozy.
On the floor in the bedroom, you can lay parquet or laminate, and in the additional room, tiles or ceramic granite.
As for wall finishing, it can be wallpaper or paint. Decorative brick and wood look great in the attached room.
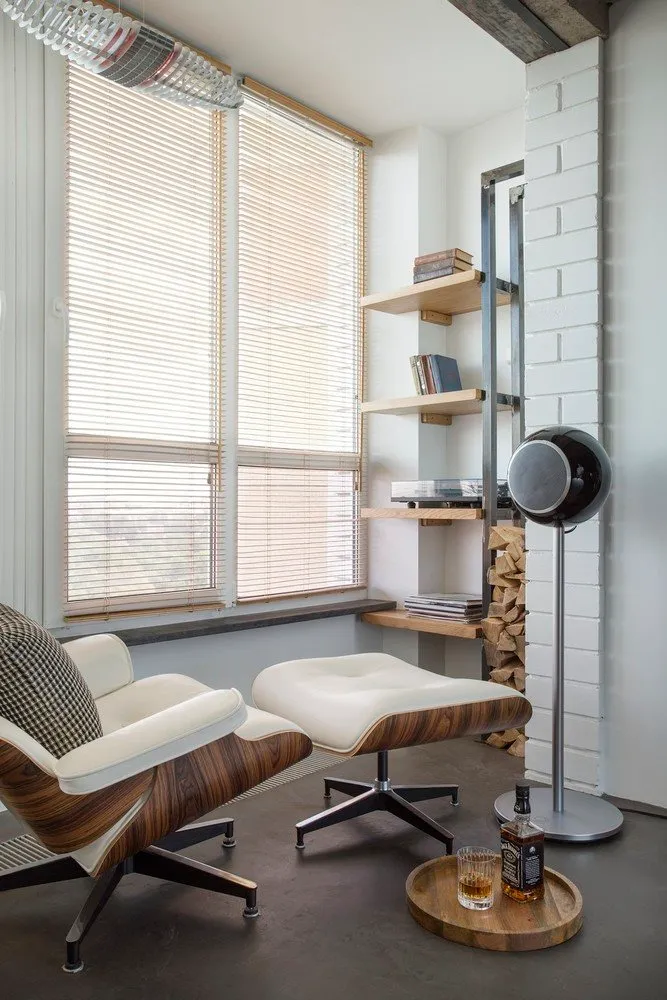 Design: Sergey Bakharev. Design Studio 'One-room'
Design: Sergey Bakharev. Design Studio 'One-room'Furniture
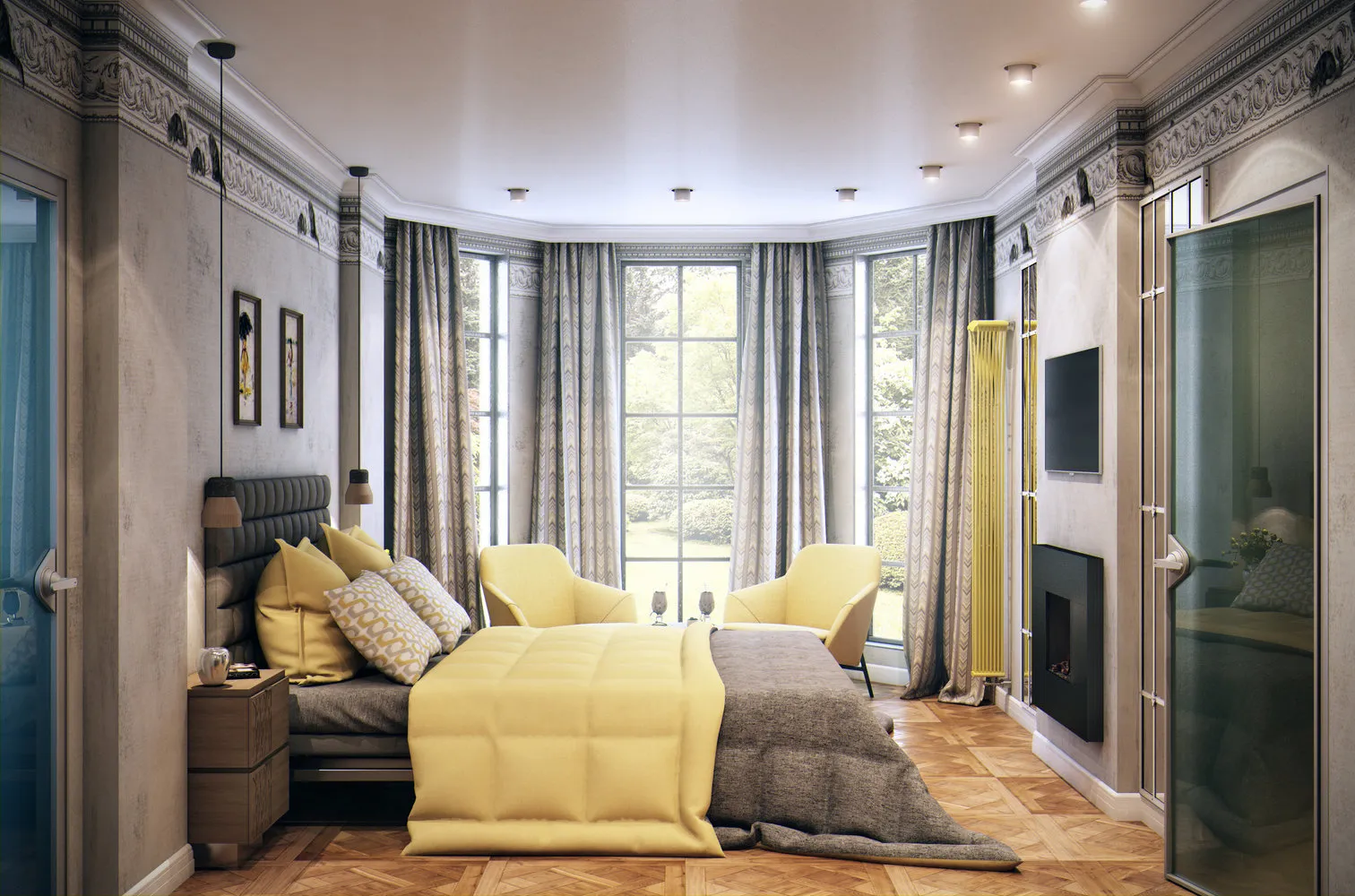 Design: Marina Sarkisyan
Design: Marina SarkisyanA bed, bedside tables or side tables, a dresser, a vanity table, a sideboard, a mirror, a wardrobe, a comfortable armchair. Make a list of what you need personally. Perhaps during the furniture arrangement, you will decide to give up something or add something else. You can install a fireplace in the bedroom. Fire adds warmth and comfort to the room.
There should be no distracting items in the bedroom, an excess of bright details and accents will draw attention. Leave decor that evokes pleasant memories and highlights the strengths of the interior, remove the rest to the wardrobe. Place the bed itself in front of an object you like: a work of art or a window with a good view, because this is the last thing a person sees when going to sleep and the first thing they see upon waking up.
Lighting and decor
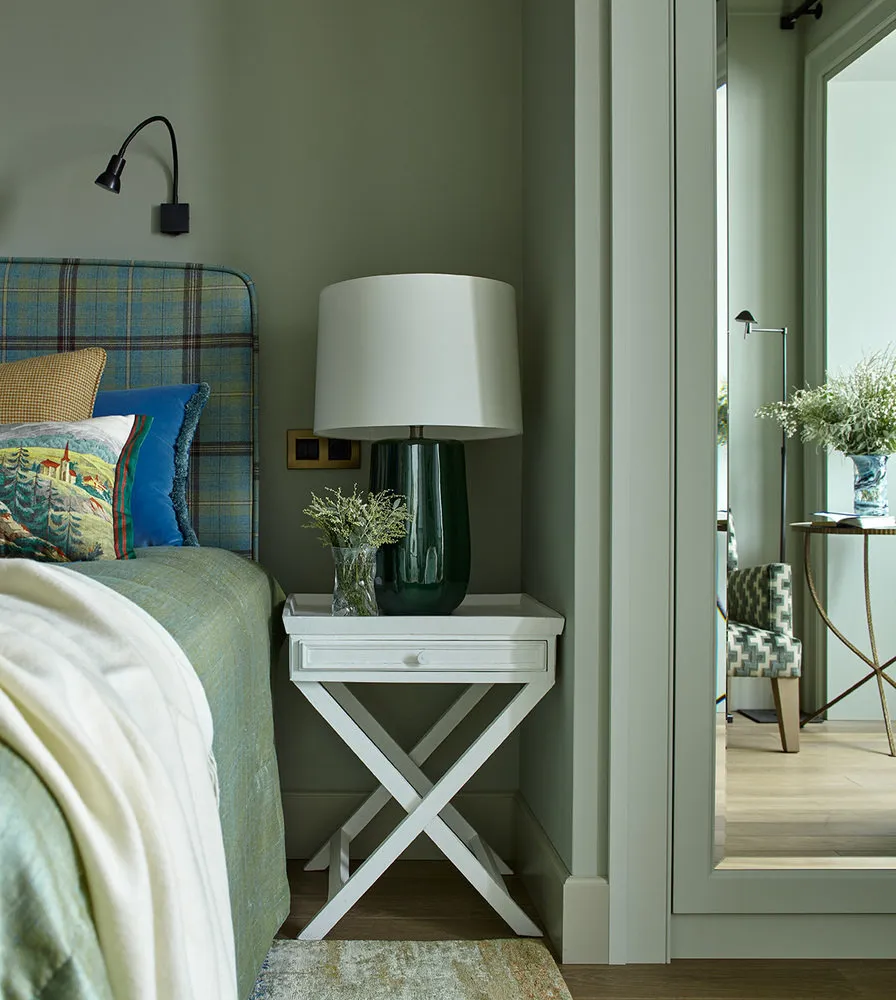 Design: Anna Pavlovskaya
Design: Anna PavlovskayaWhen developing an interior, take care of proper lighting and organize several lighting scenarios. A lighting scenario is a combination of light fixtures that perform a specific task. Provide for several lighting scenarios in the bedroom combined with the balcony: general light and accent. Accent lighting adds depth and volume to the interior. As accents, you can use table lamps, wall sconces or picture lighting. Choose a beautiful chandelier that will please you.
The more soft surfaces in the bedroom, the better. An abundance of textiles (a carpet on the floor, curtains on the windows and fabric on the walls) will help block out extra sounds. Pillows, carpets and drapes will form a special atmosphere. Use different textiles: a large woven blanket and a plush carpet.
Window treatments
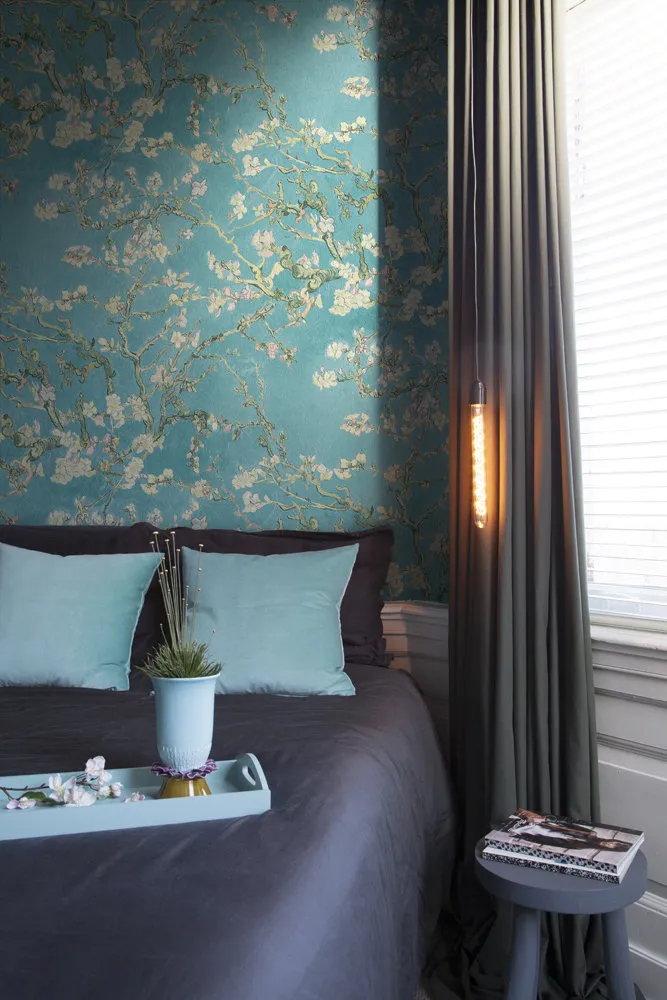 Design: LeDimore
Design: LeDimoreThe main thing in any bedroom is silence, peace, and the ability to close out extra light. If you don't know which pattern and design of curtains to choose, choose a monochromatic fabric. An unsuitable pattern and bright color can disrupt the design concept. Monochromatic drapes will emphasize the space and smooth out the variety of patterns. Curtains should be chosen so that they become the final touch to your interior, adding style and comfort. By the way, curtains can also decorate a bed canopy.
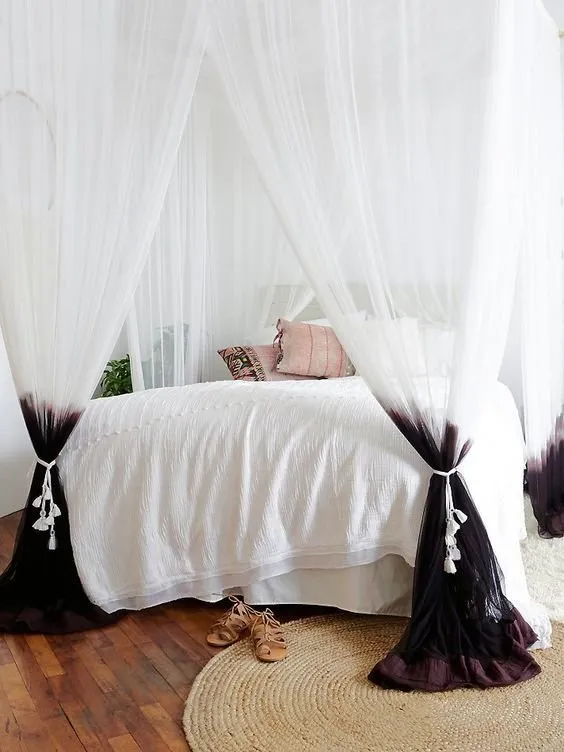
How to decorate a small bedroom
Stylistic directions of a bedroom with a balcony
Classic interior style
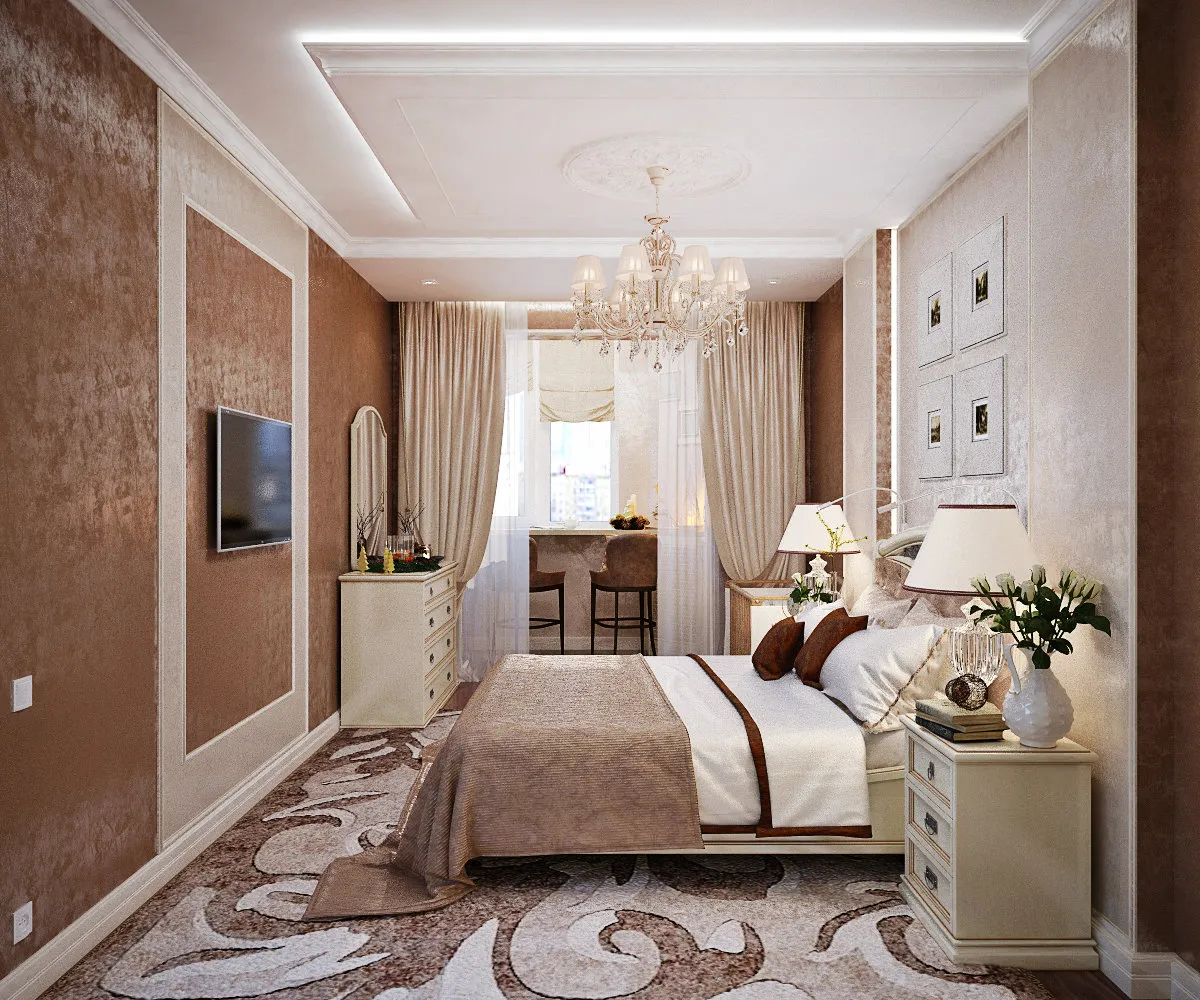 Design: Nina Romanuk
Design: Nina RomanukEvery successful interior tells the story of its owner. Mature and self-sufficient people choose classic style. Wood, carving, smooth lines, warm materials. Every style has its own interpretation: light Mediterranean classic, intricate Eastern motifs, warm Moroccan, brutal medieval ornamental patterns - what your story will be is up to you.
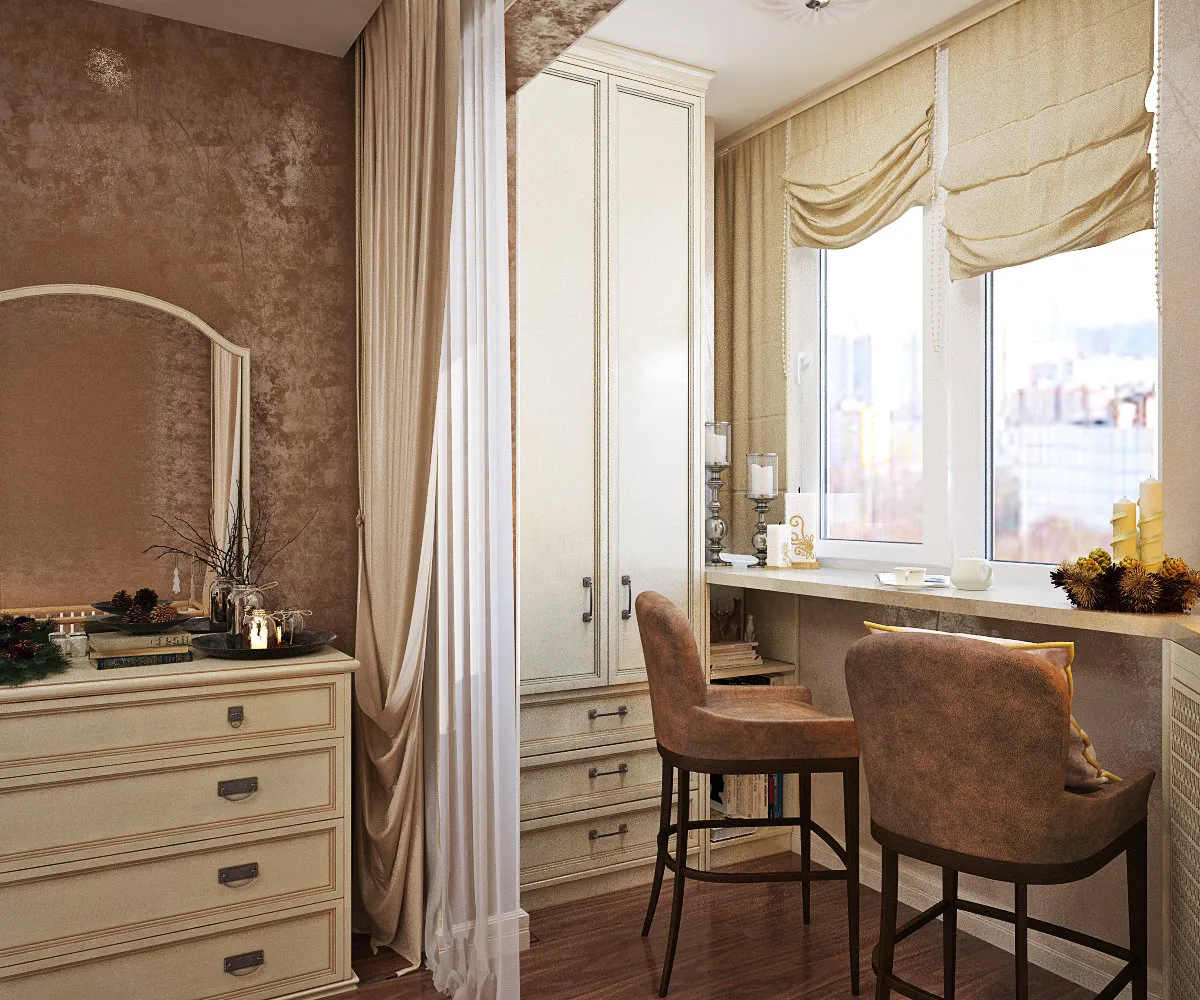 Design: Nina Romanuk
Design: Nina RomanukMinimalism
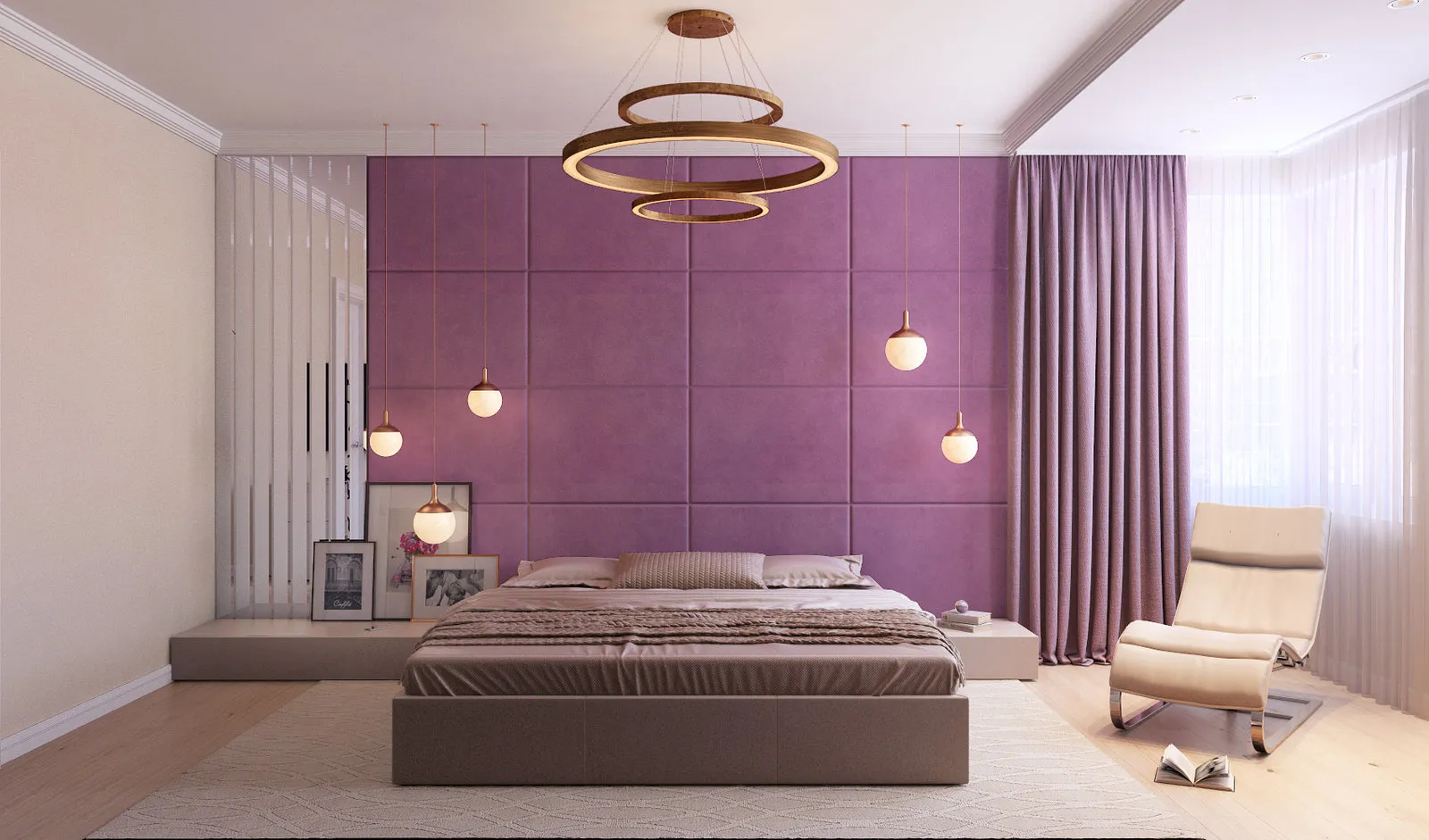 Design: Ekaterina Domracheva
Design: Ekaterina DomrachevaThe principle of minimalism can also serve as the basis for an interior of a bedroom combined with a balcony. Minimal furniture, only what is necessary. Clear lines and clean forms. This style can be very cozy, comfortable and give the room a sense of lightness and airiness. A large soft headboard of the bed, an ergonomic comfortable leather lounge chair and a functional spacious wardrobe - this ultra-modern style is preferred by young and bold people.
Eclecticism
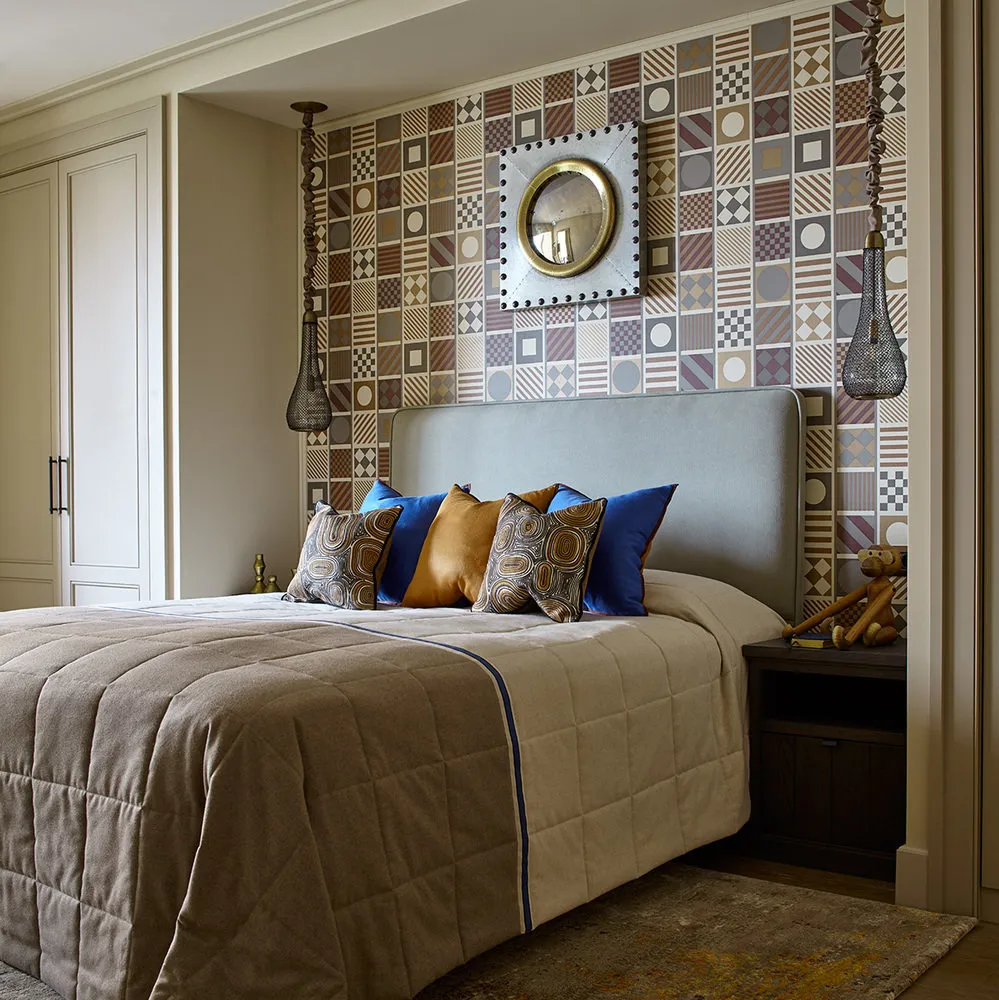 Design: Anna Pavlovskaya
Design: Anna PavlovskayaIf you haven't decided on a style, if you travel frequently and bring interior items from different countries, if you like to mix cultures and styles, then eclecticism is your choice. Such spaces can be very stylish and tell more about their owner than followers of other styles.
Design options for additional space on the loggia or balcony
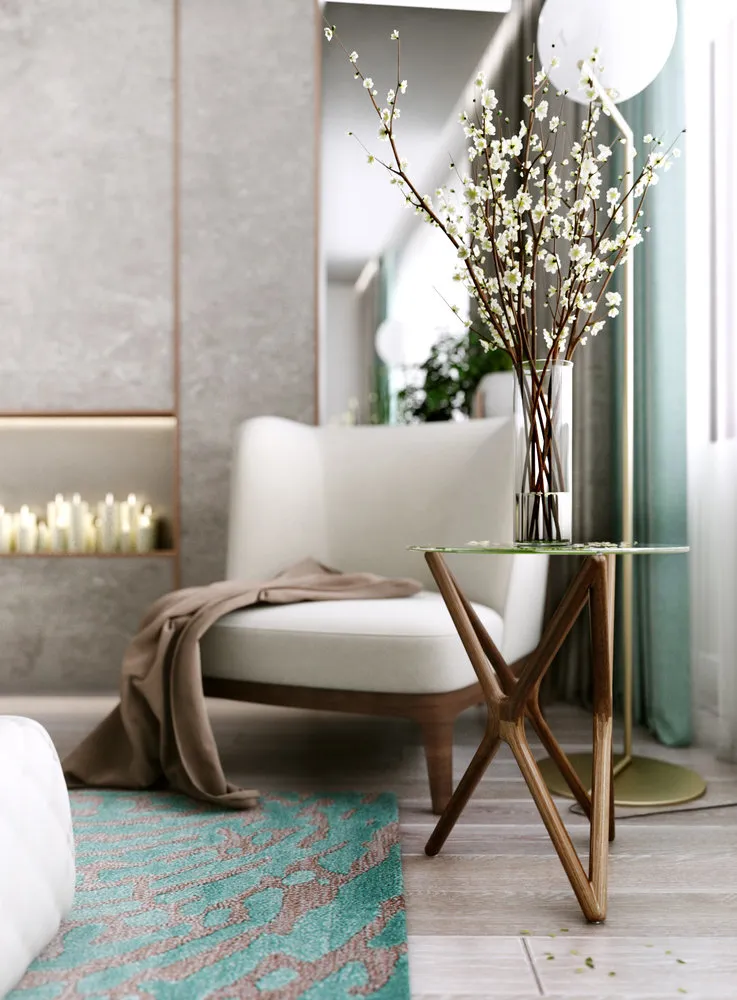 Design: Maria Rubleva
Design: Maria RublevaDo you have a hobby? Psychologists strongly recommend starting one in our time. An insulated balcony or loggia is ideal for setting up a small sewing, artistic or creative workshop. Whether you're crafting, making beads, painting pictures, there will be a place for your hobby on the balcony. A small work surface for a desk, shelves or a rack and a comfortable chair.
Following the same principle, you can set up a home office or study on the attached area. Think about your workspace, it can be very convenient and beautiful.
If your hobby is gardening, the additional space can become a canvas for your creativity. Set up a winter garden or greenhouse on the balcony. Plan the lighting in advance, design a watering system and plant placement, and your personal garden will delight you all year round.
Spend time with a friend or enjoy some alone time, organize a boudoir on the balcony. Let it be a women's territory with a comfortable chair, a small soft sideboard, and a coffee table.
If your dream is to have your own wardrobe, you can also organize it in a loggia combined with the bedroom. Plan the storage system. Perhaps, you also want to store seasonal items here. If desired, you can also set up a place for ironing. Today, there are built-in ironing boards that hide behind the wardrobe's facade.
If you love reading, set up your own library on the balcony. Shelves for books, a comfortable chair, a small table and a footstool.
Design of a small bedroom with a balcony
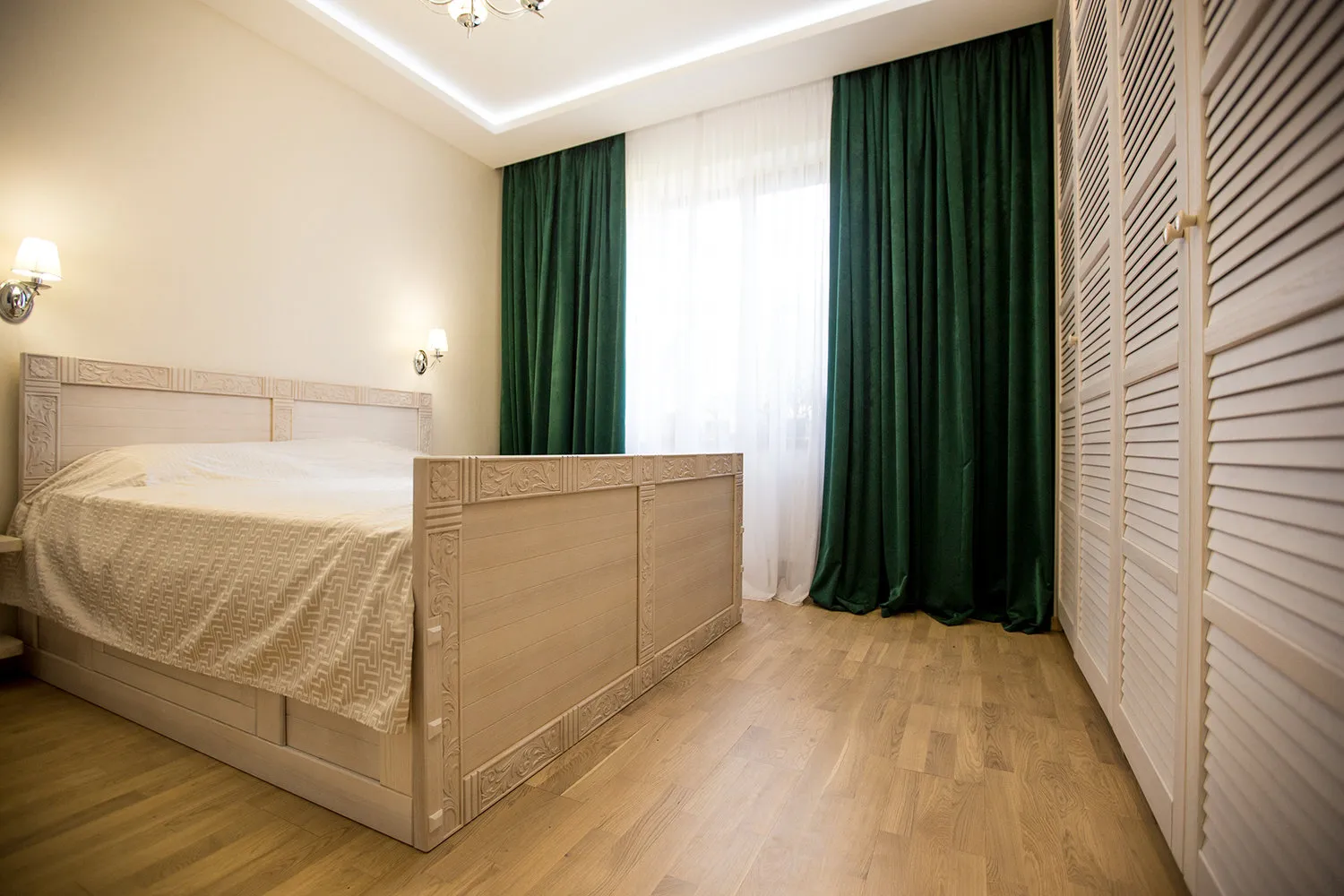 Designer: Nina Romanuk
Designer: Nina RomanukIt is especially important to carefully plan the design of a small bedroom with a balcony. Write a list of necessary furniture: bed, bedside tables, wardrobe, dresser, vanity table. Cross out what you're ready to give up. Furniture should be arranged with special attention, calculating the passages. In a small space, furniture should be concise and as functional as possible. Bulky wardrobes will emphasize the lack of space.
A wardrobe, preferably built-in into a niche or located along the wall. It is advisable to give up wardrobes with swing doors, replace them with sliding doors. This will save space for opening the doors. Wardrobe doors, chosen to match the wall color, will make furniture less noticeable. The same rule can be applied to the entrance door, replacing it with a sliding one.
The only thing you shouldn't give up is the bed, it's not recommended to replace it. A fold-out sofa will save meters but this is a saving on your health and comfort. On the contrary, buy a beautiful comfortable bed with an orthopedic mattress. Then the bedroom will become a place of full rest and a source of energy.
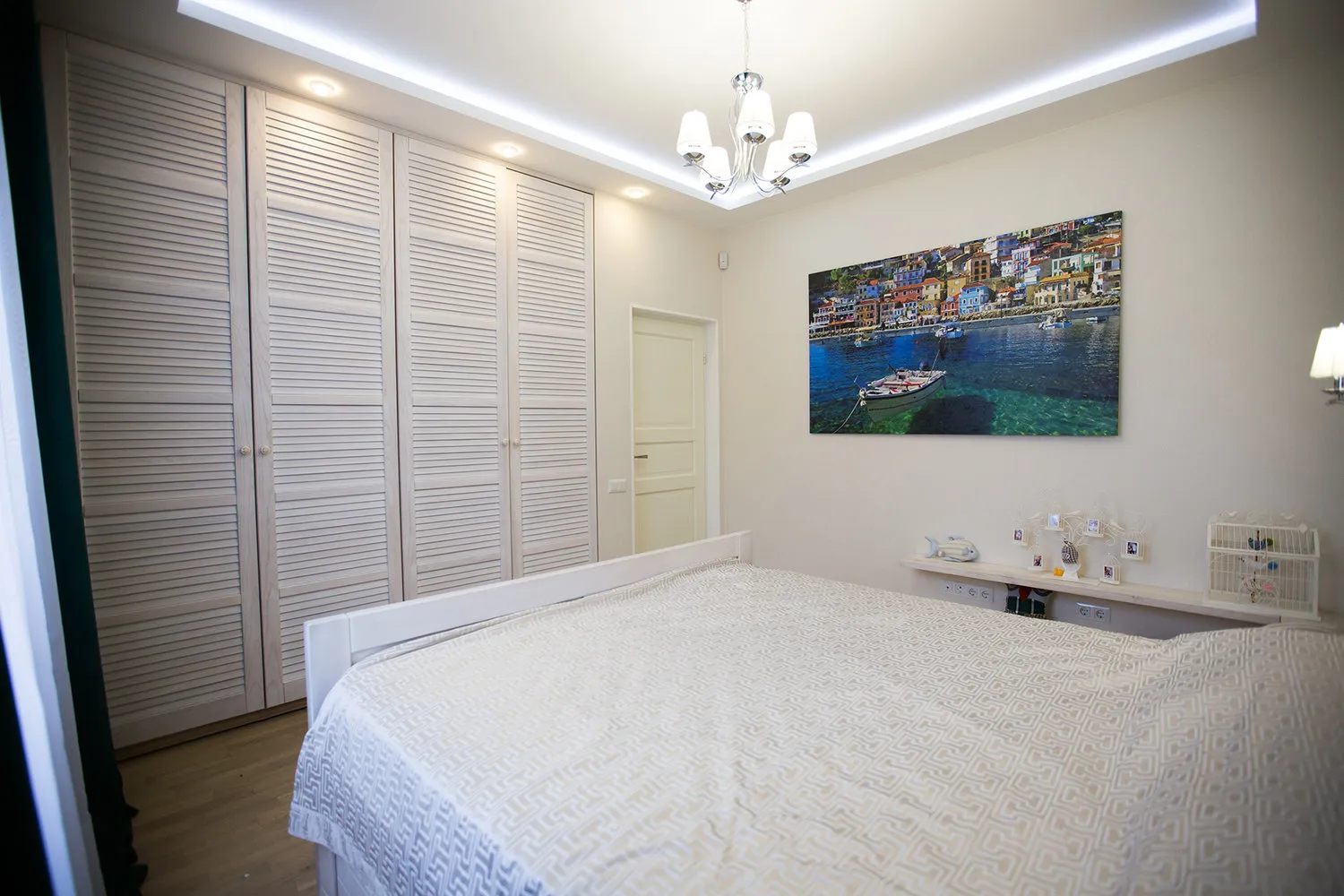 Design: Nina Romanuk
Design: Nina Romanuk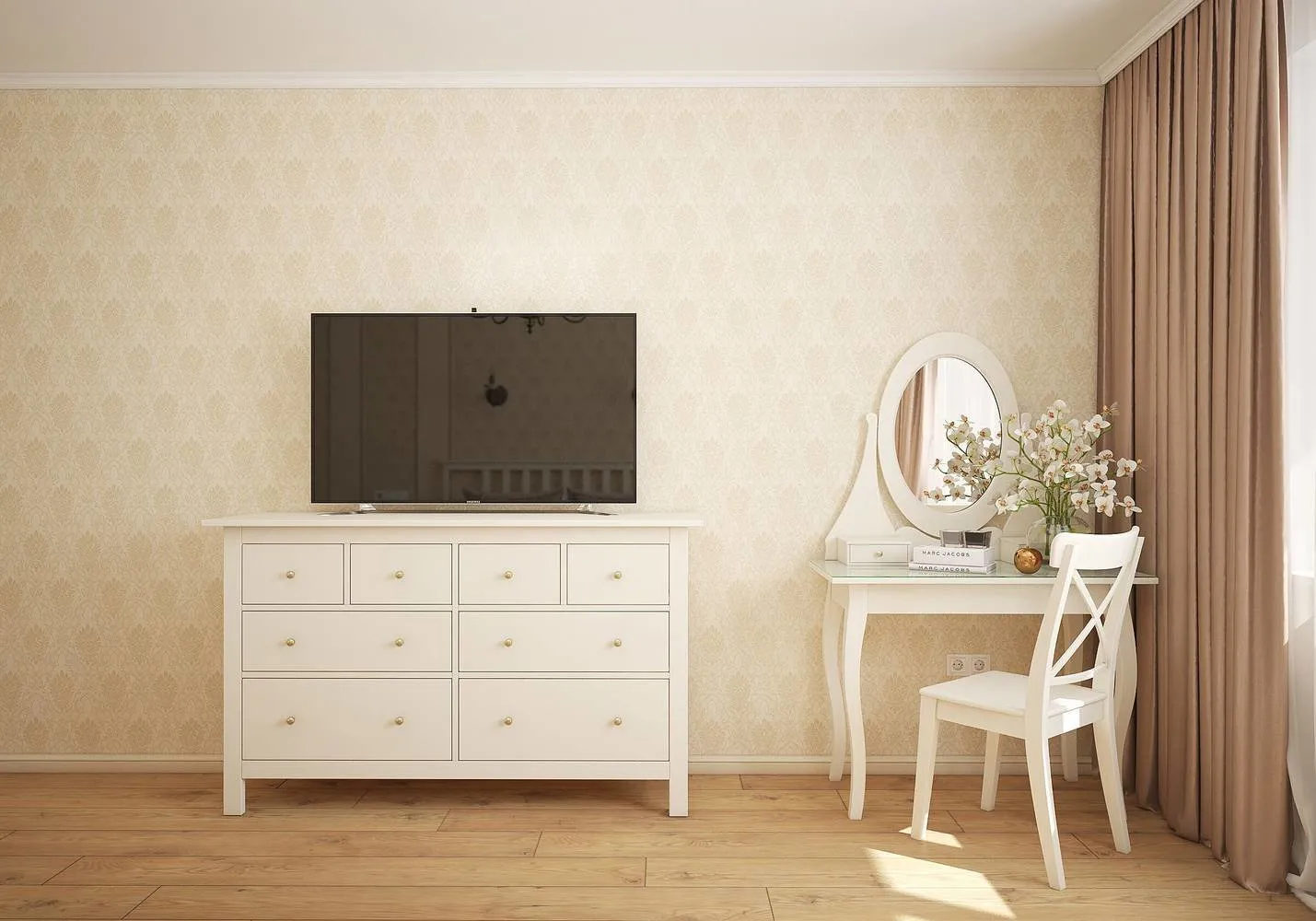 Design: Studio "Kvadrim"
Design: Studio "Kvadrim"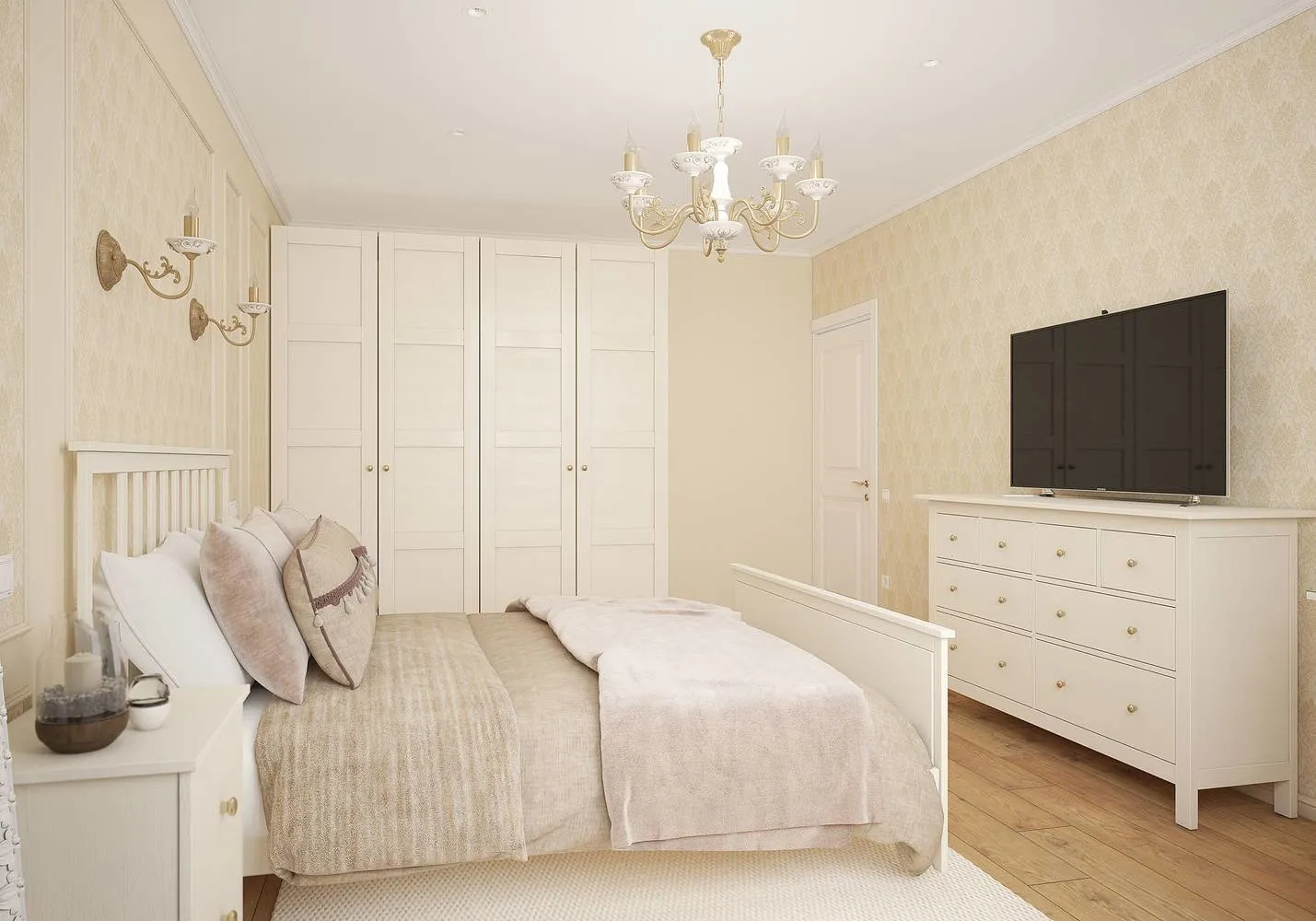 Design: Studio "Kvadrim"
Design: Studio "Kvadrim"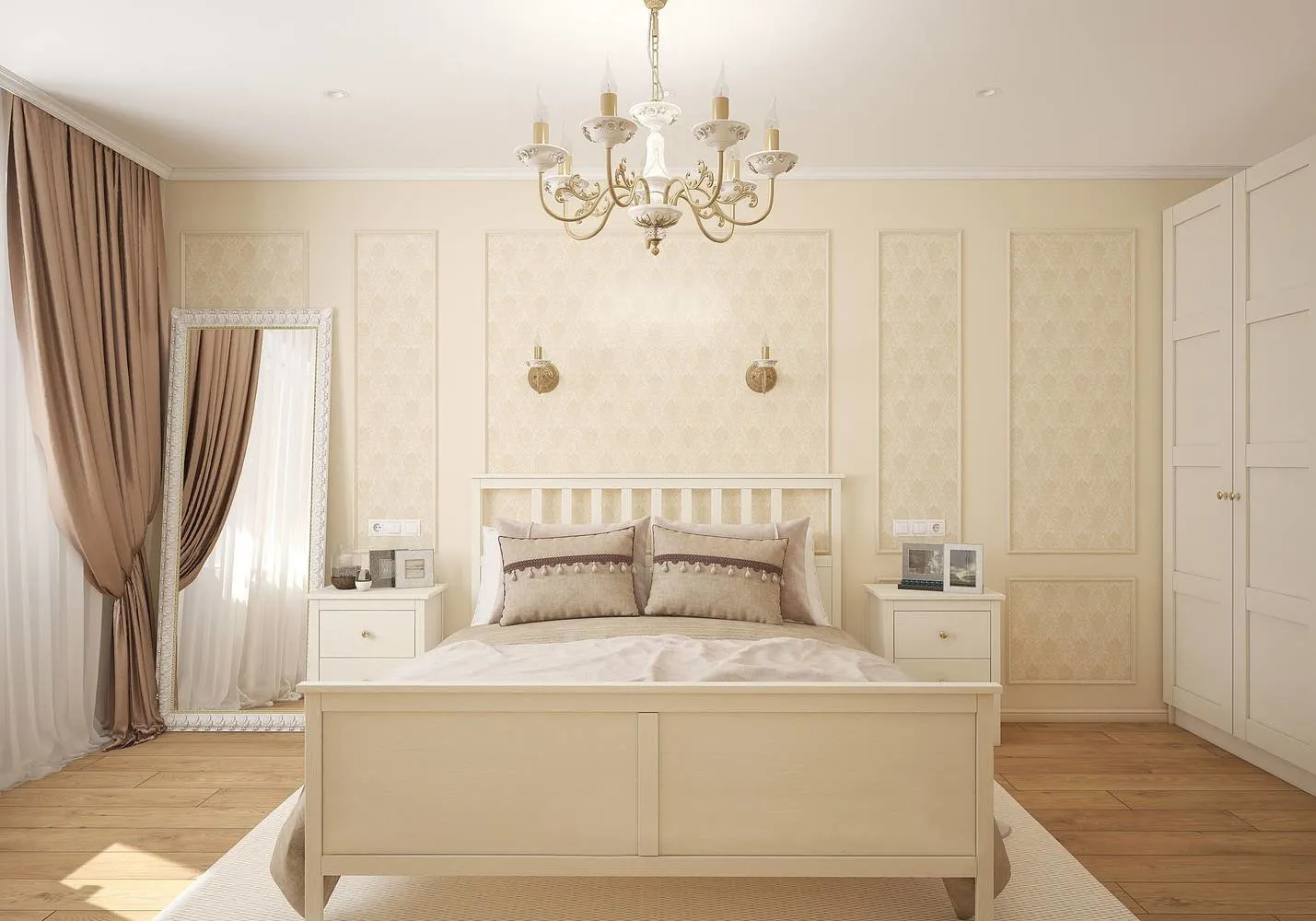 Design: Studio "Kvadrim"
Design: Studio "Kvadrim"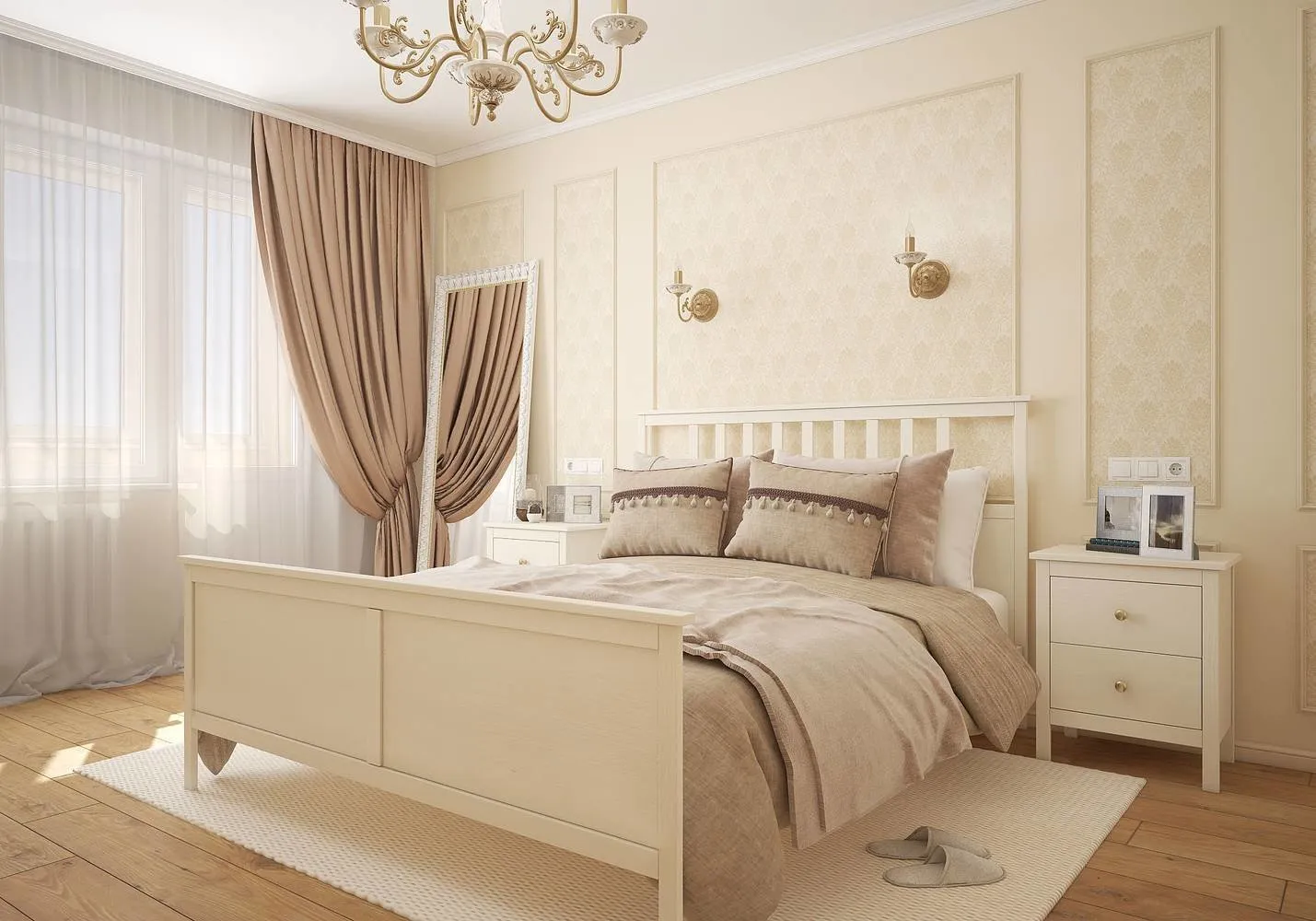 Design: Studio "Kvadrim"
Design: Studio "Kvadrim"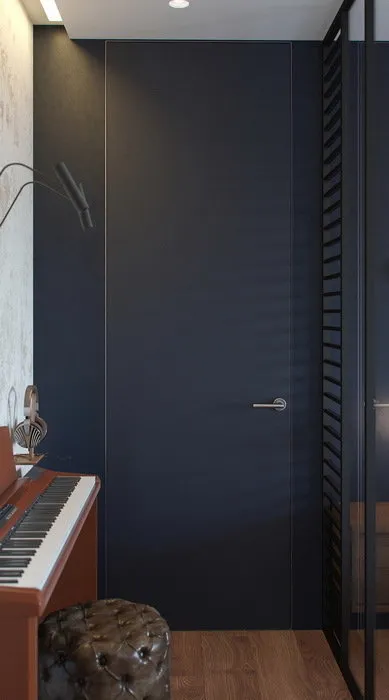 Designer: Evgenia Lykasova
Designer: Evgenia Lykasova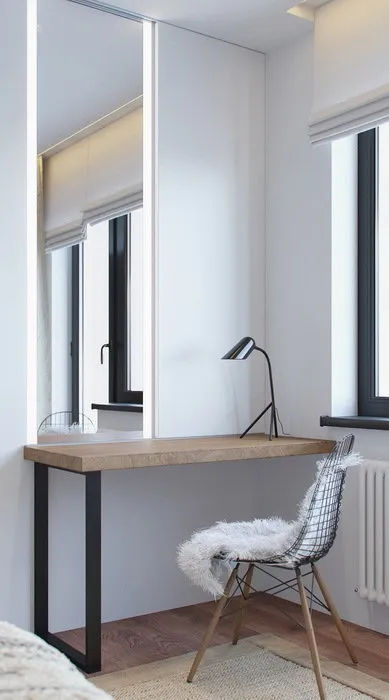 Designer: Evgenia Lykasova
Designer: Evgenia Lykasova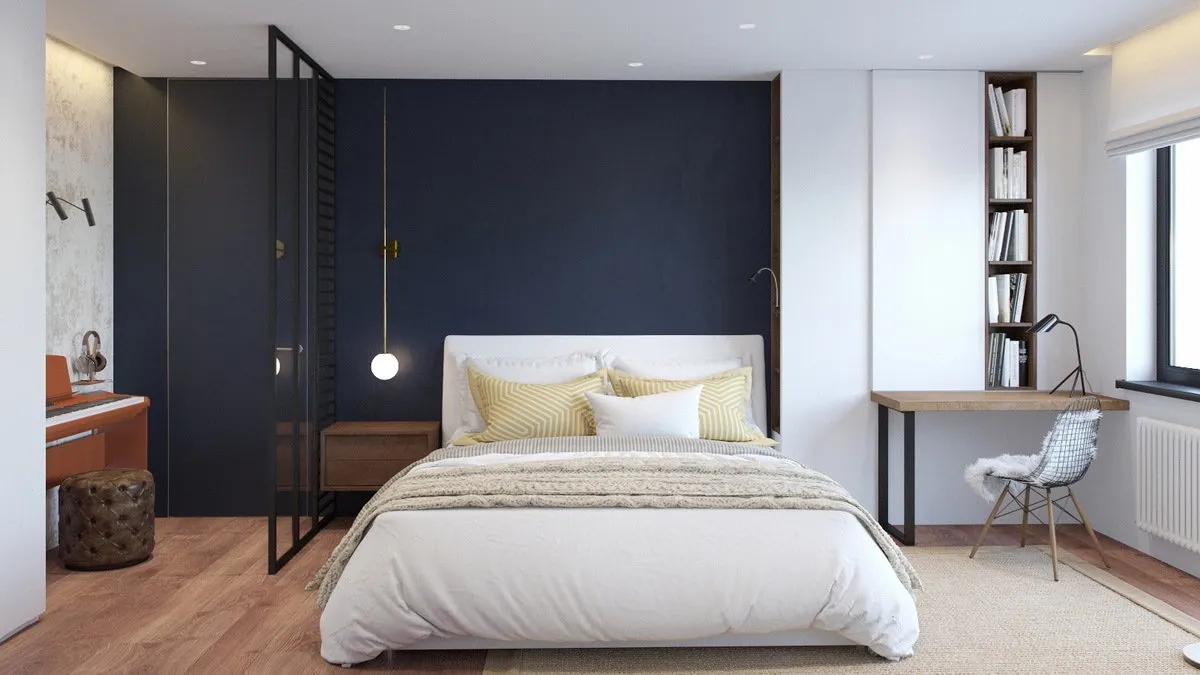 Designer: Evgenia Lykasova
Designer: Evgenia Lykasova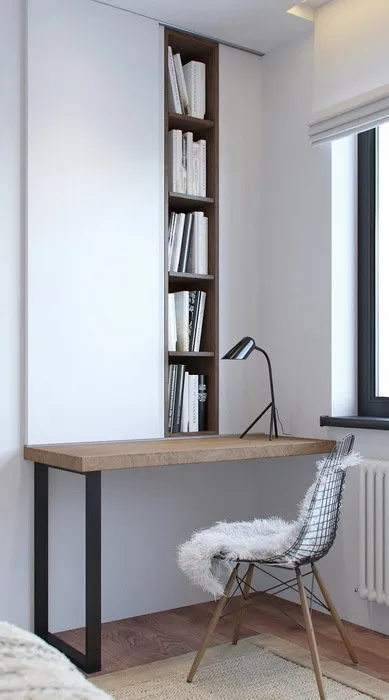 Designer: Evgenia Lykasova
Designer: Evgenia Lykasova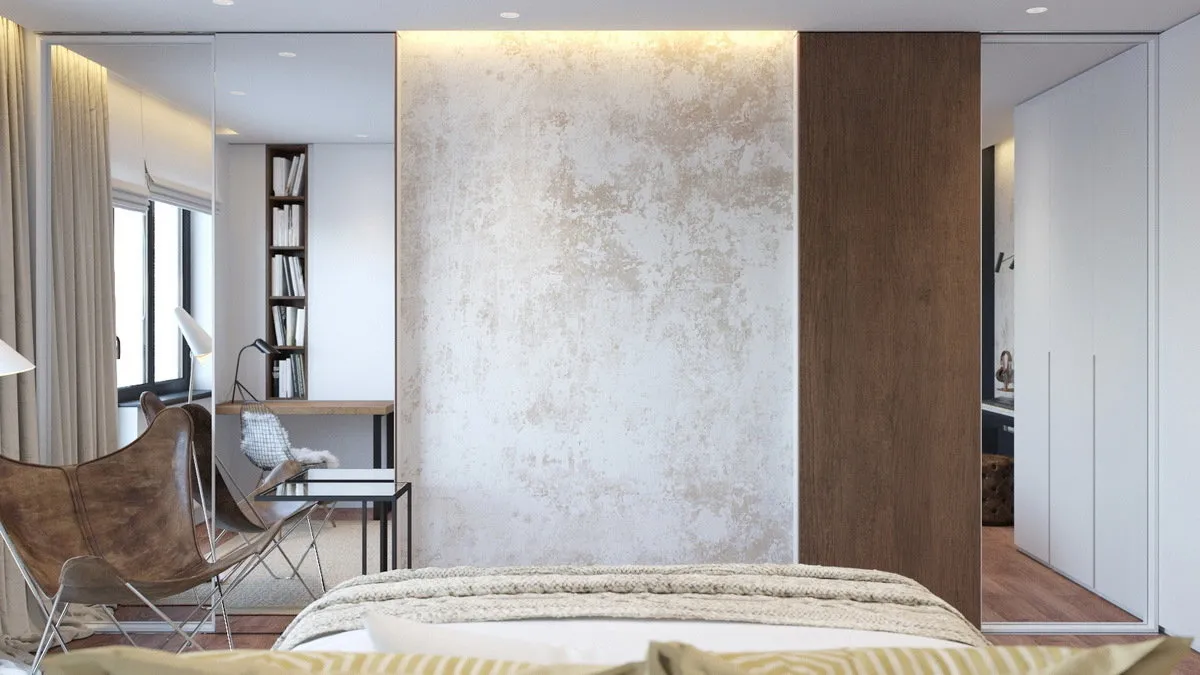 Designer: Evgenia Lykasova
Designer: Evgenia Lykasova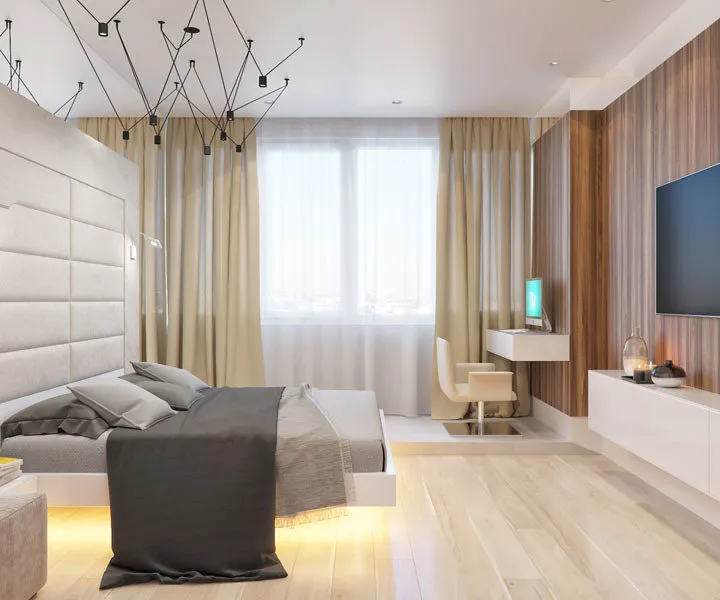 Design: Studio "Interer Architects"
Design: Studio "Interer Architects"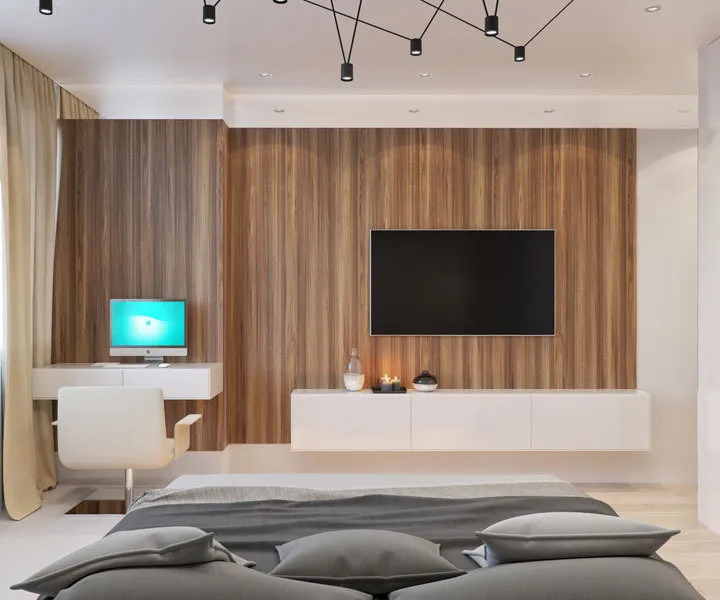 Design: Studio "Interer Architects"
Design: Studio "Interer Architects"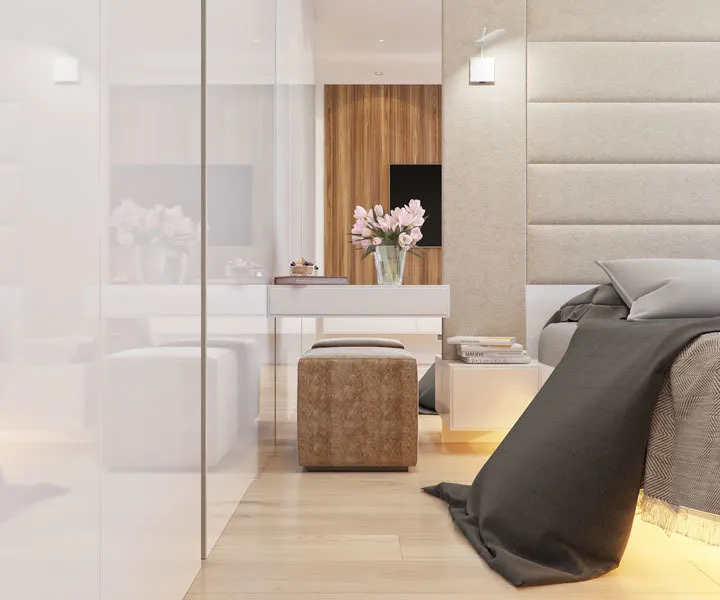 Design: Studio "Interer Architects"
Design: Studio "Interer Architects"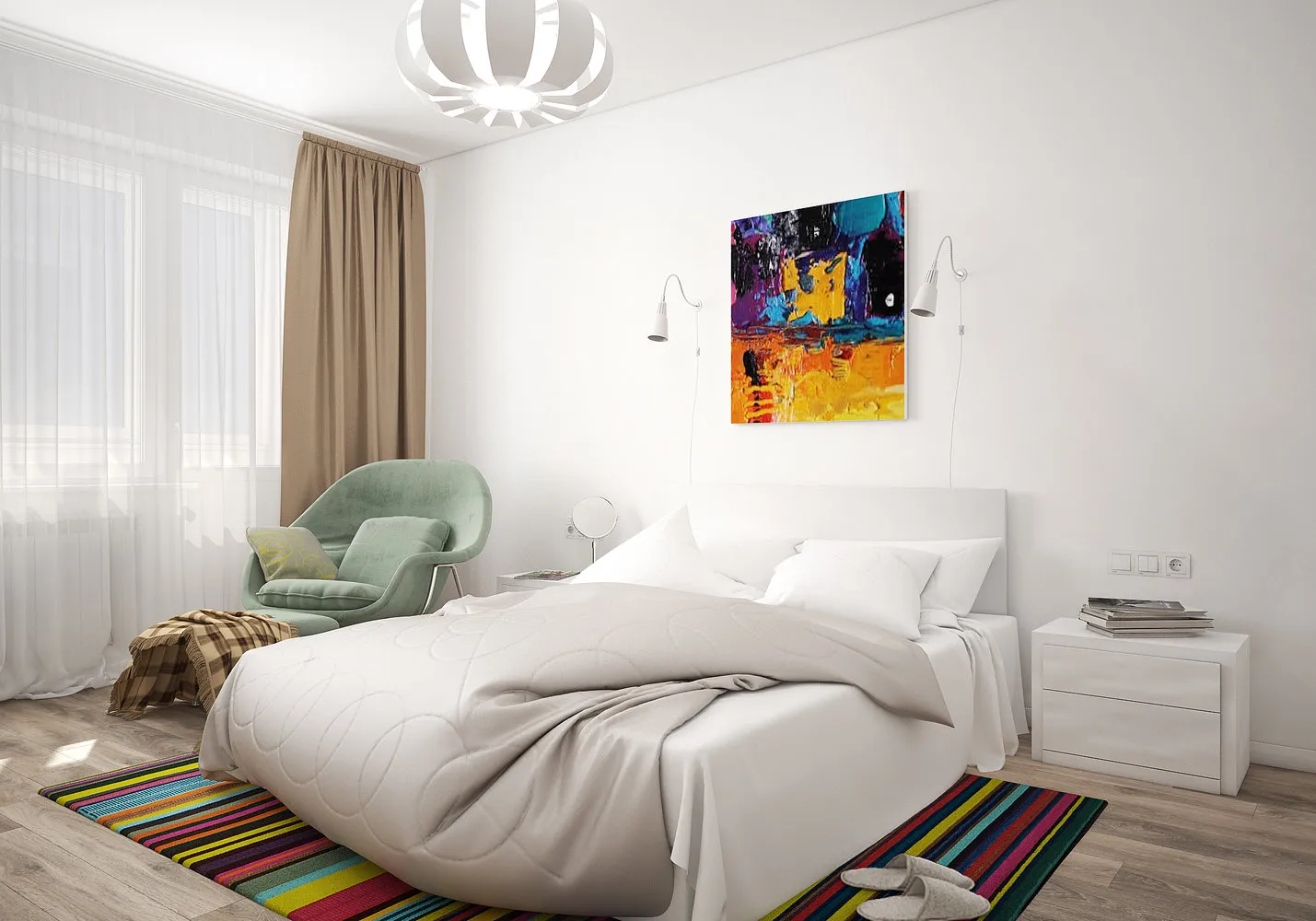 Design: Studio "Kvadrim"
Design: Studio "Kvadrim"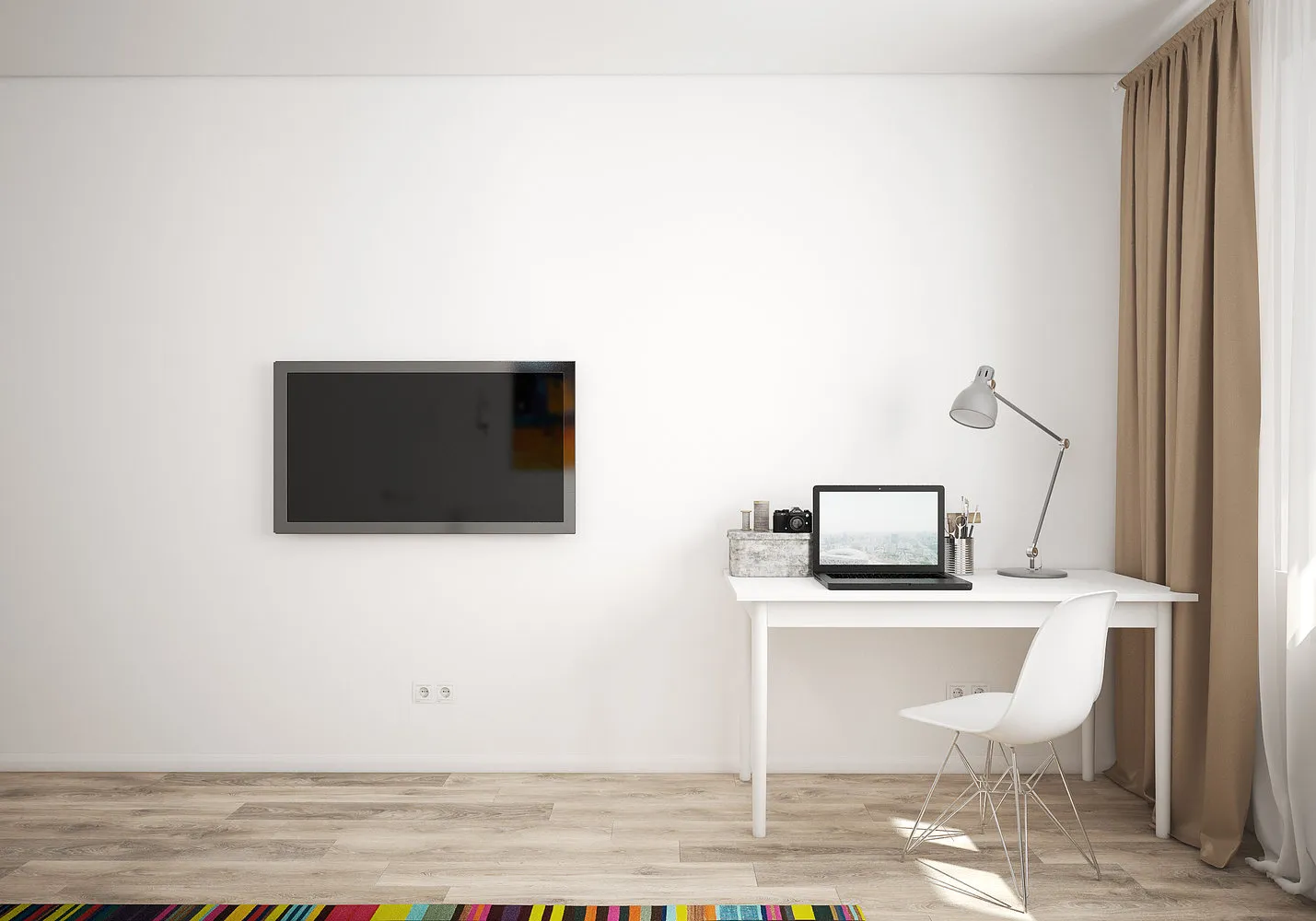 Design: Studio "Kvadrim"
Design: Studio "Kvadrim"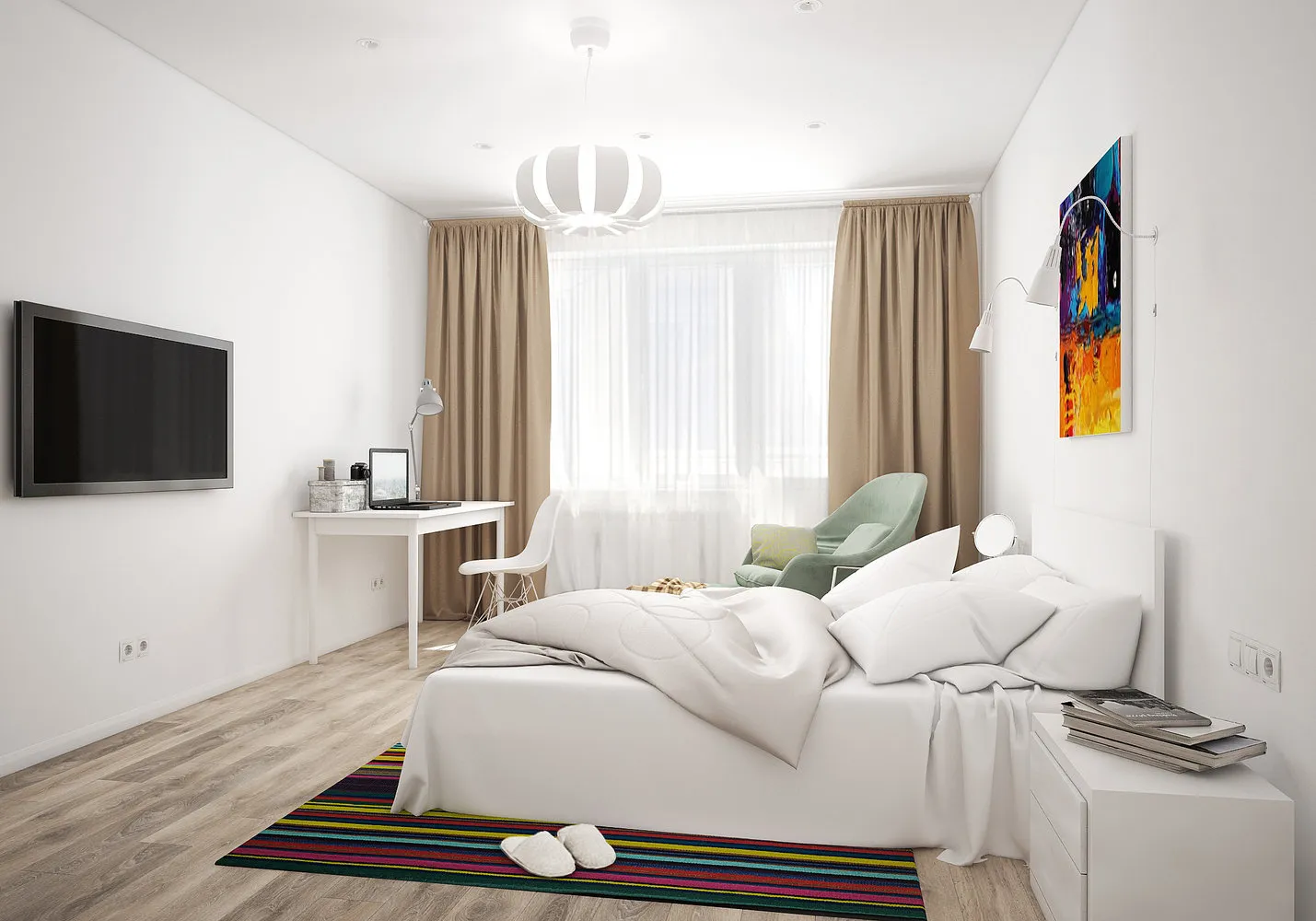 Design: Studio "Kvadrim"
Design: Studio "Kvadrim"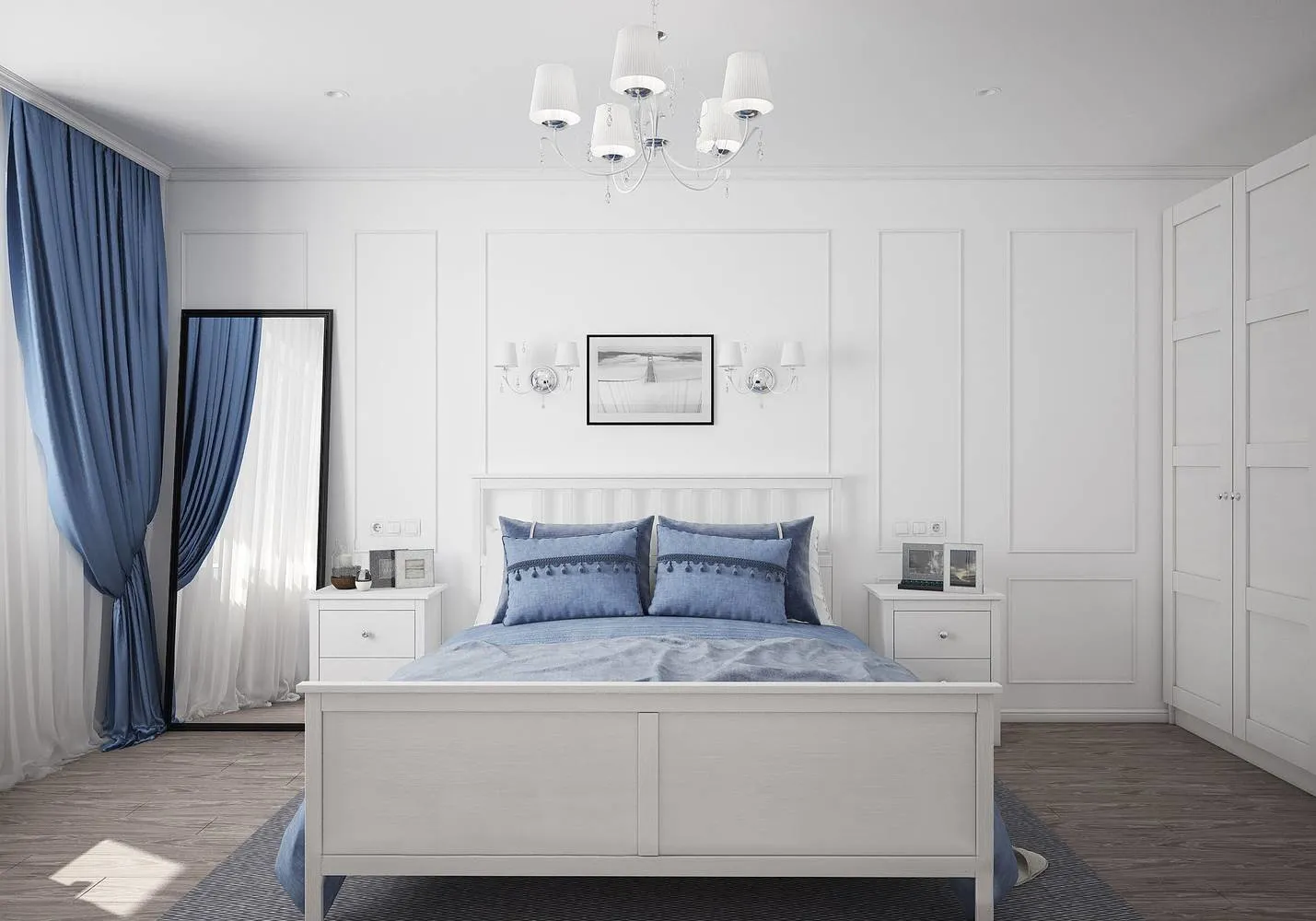 Design: Studio "Kvadrim"
Design: Studio "Kvadrim"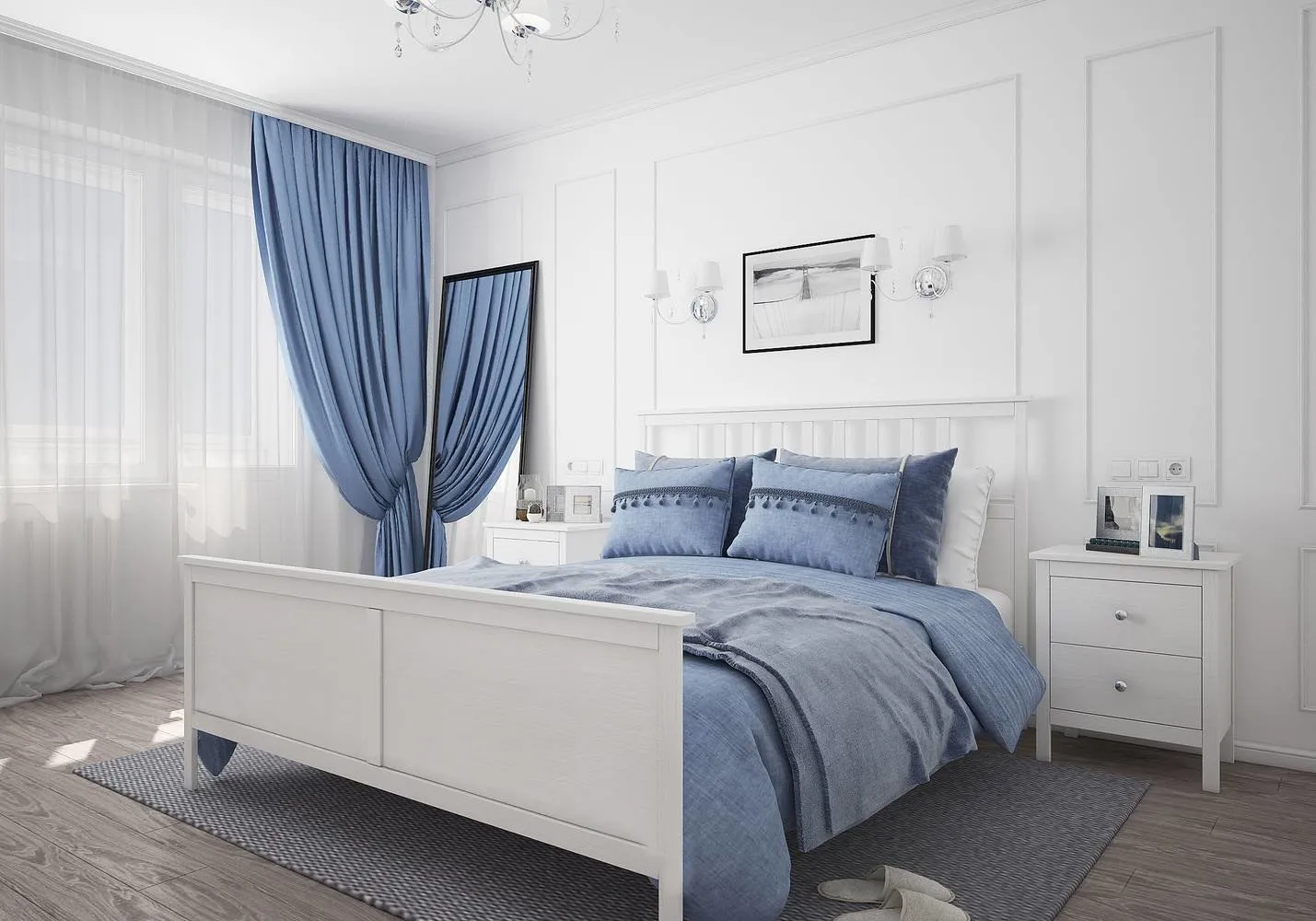 Design: Studio "Kvadrim"
Design: Studio "Kvadrim"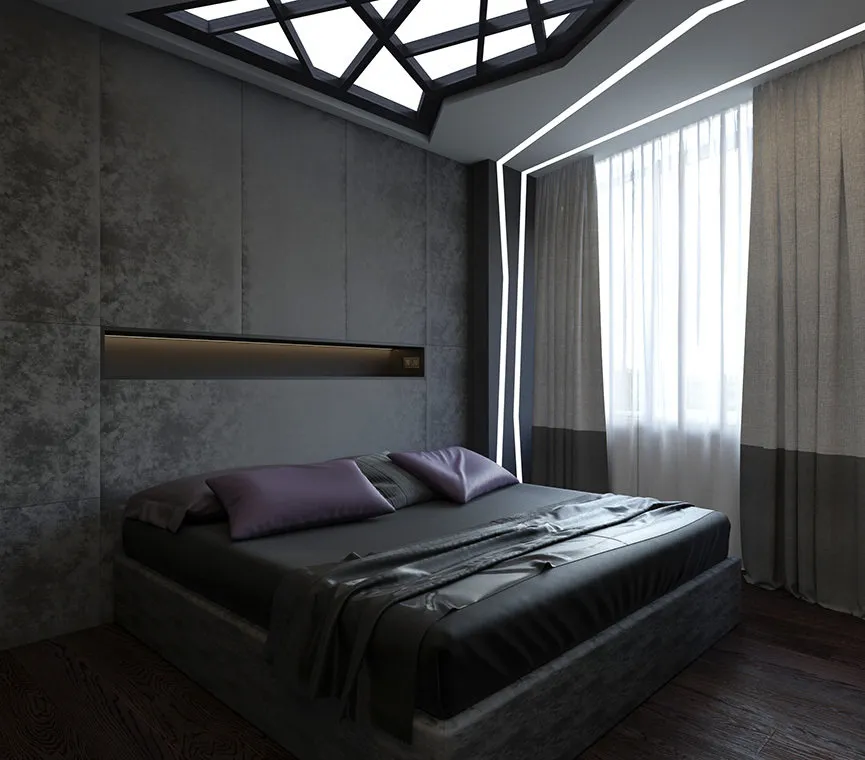 Design: Studio "Interer Architects"
Design: Studio "Interer Architects"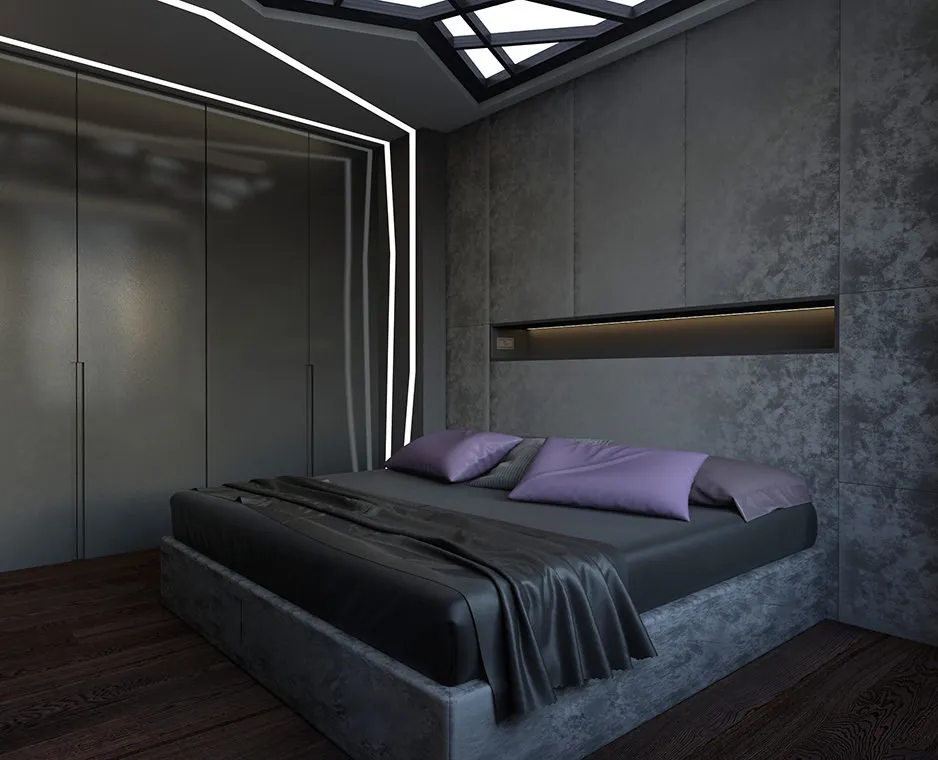 Design: Studio "Interer Architects"
Design: Studio "Interer Architects"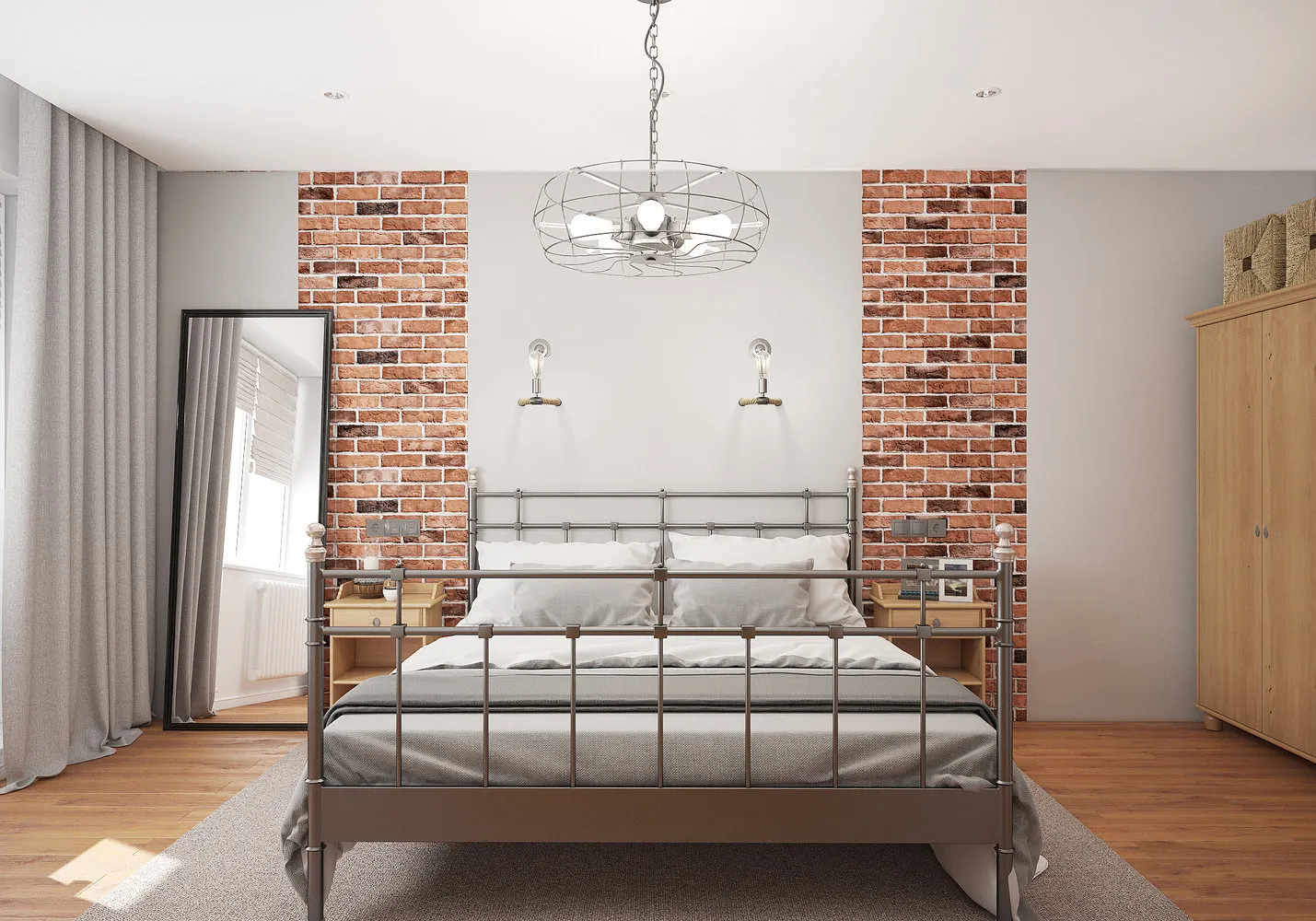 Design: Studio "Kvadrim"
Design: Studio "Kvadrim"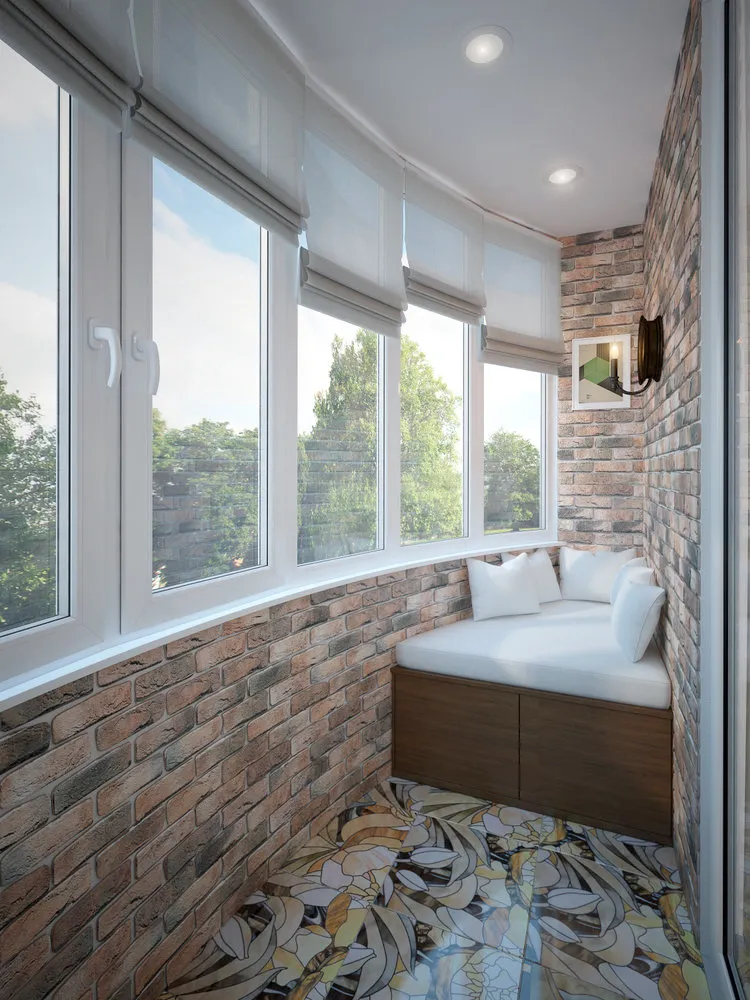 Design: Maria Rubleva
Design: Maria Rubleva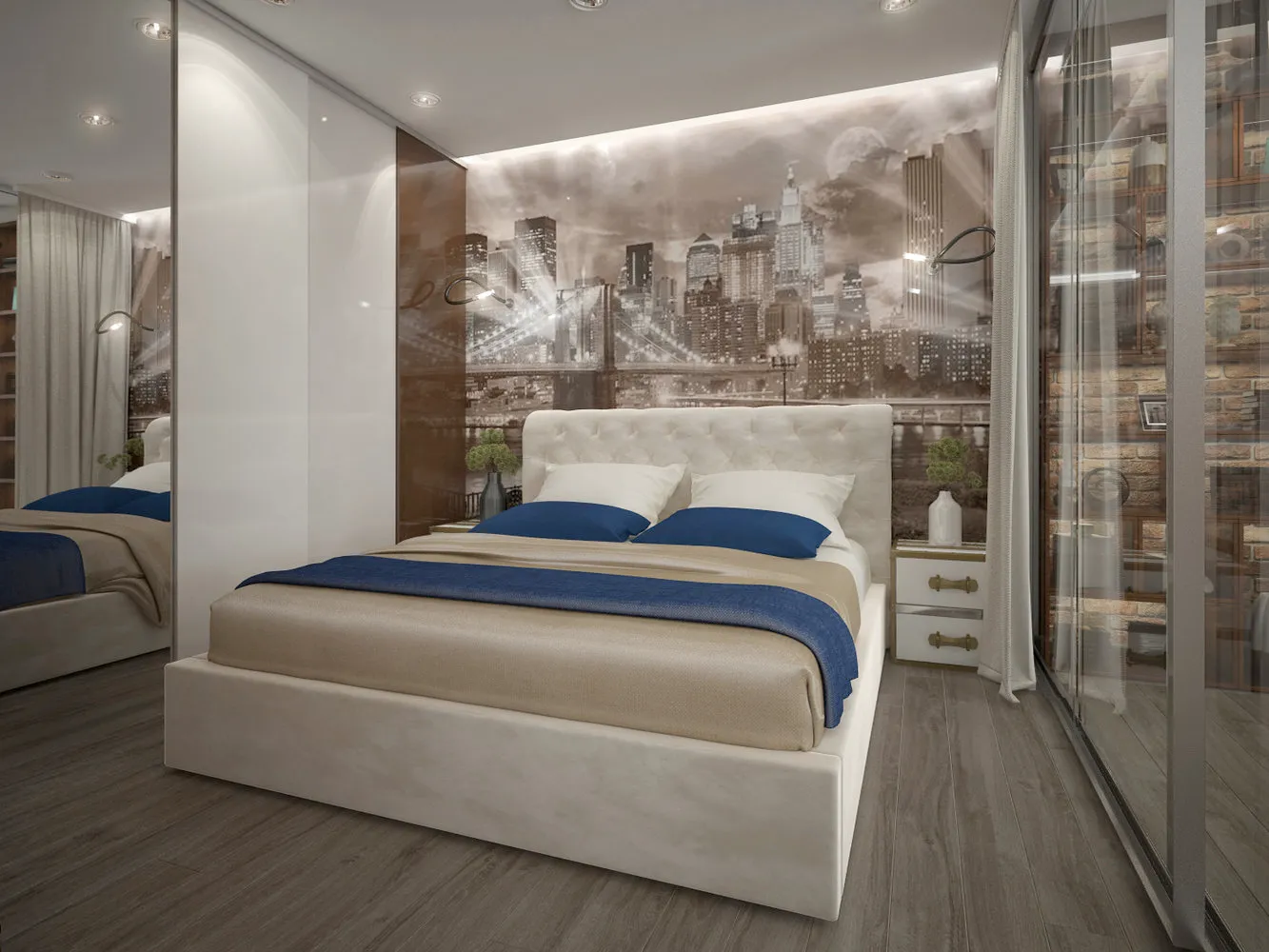 Design: Maria Rubleva
Design: Maria Rubleva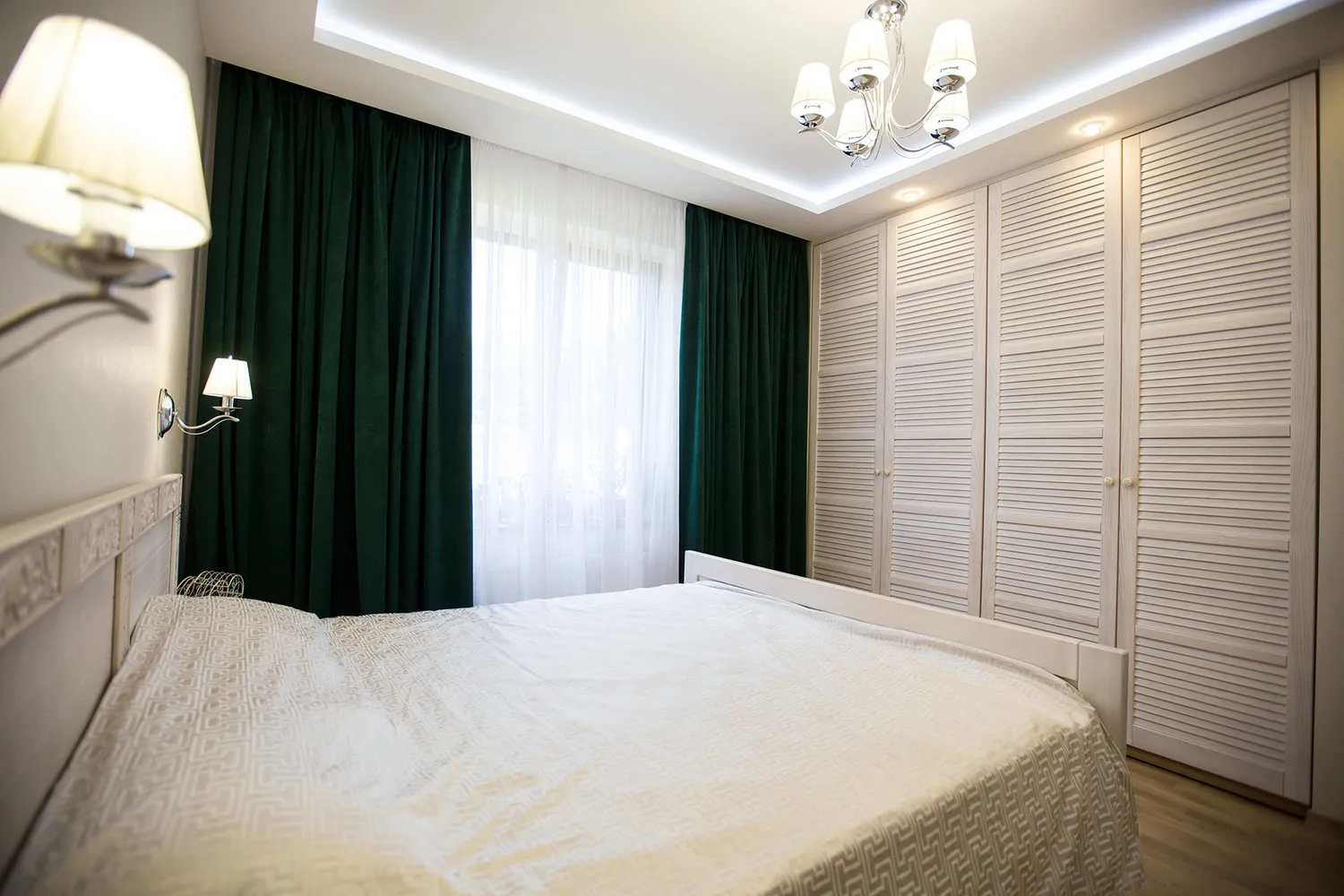 Designer: Nina Romanuk
Designer: Nina Romanuk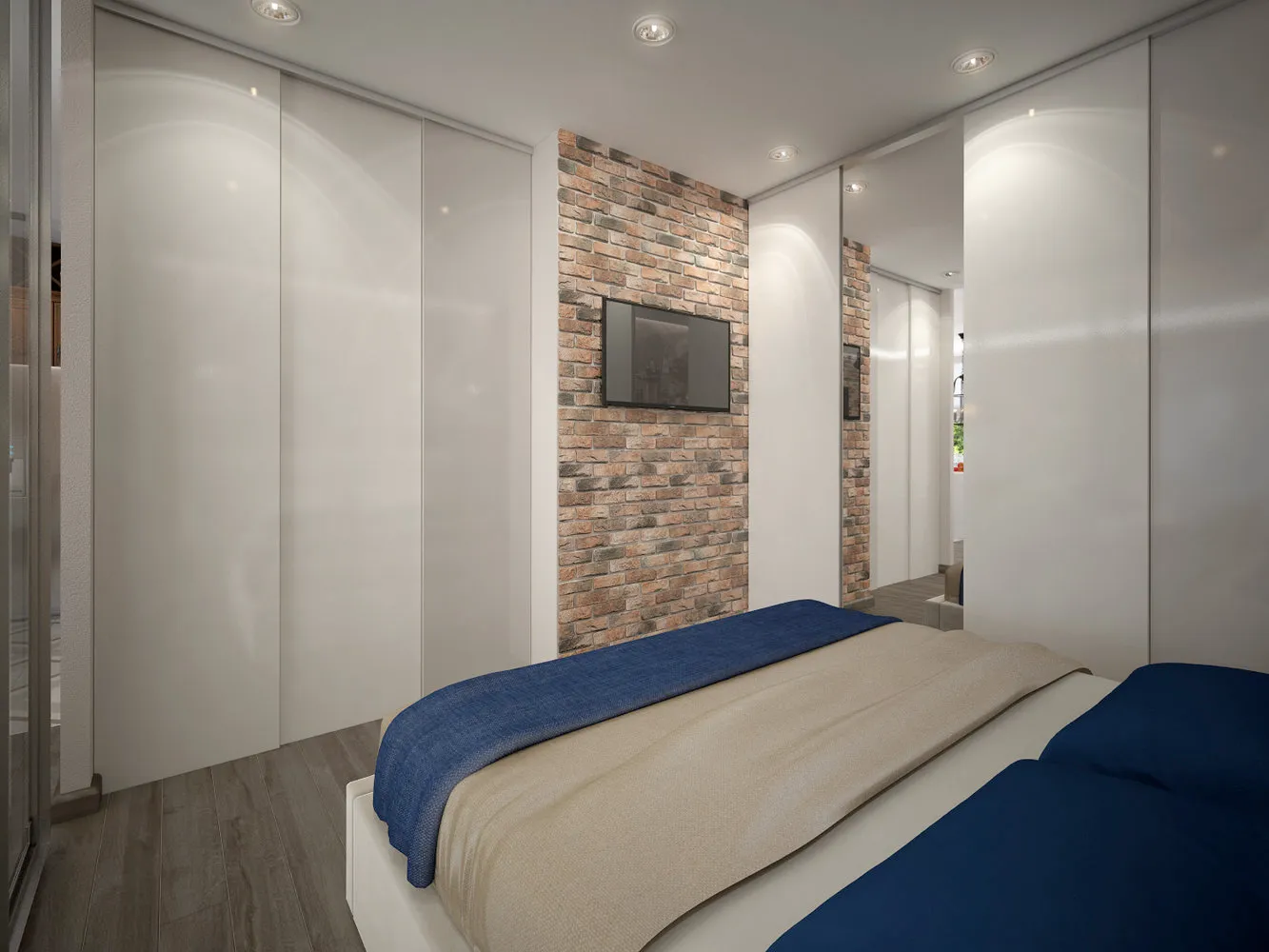 Designer: Maria Rubleva
Designer: Maria Rubleva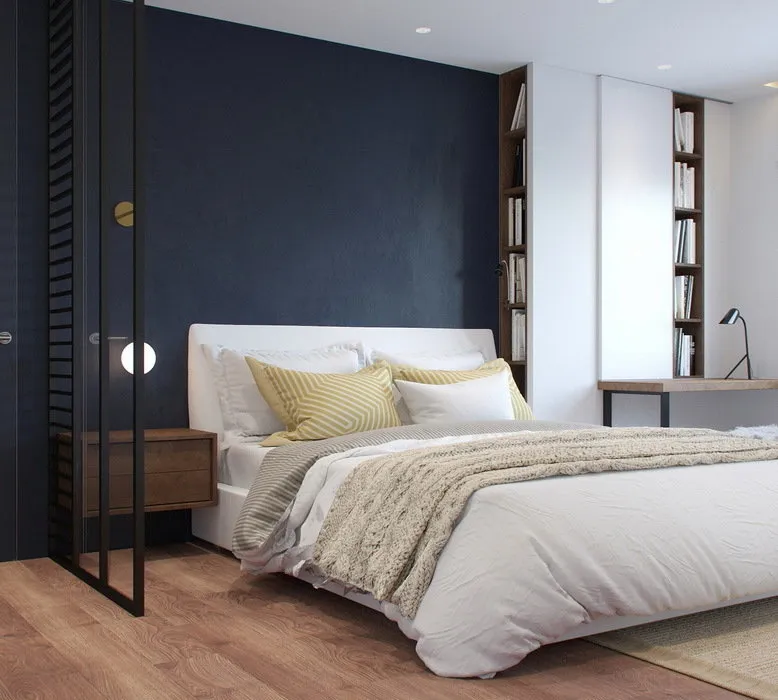 Design: Studio "Kvadrim"
Design: Studio "Kvadrim" Designer: Nina Romanuk
Designer: Nina Romanuk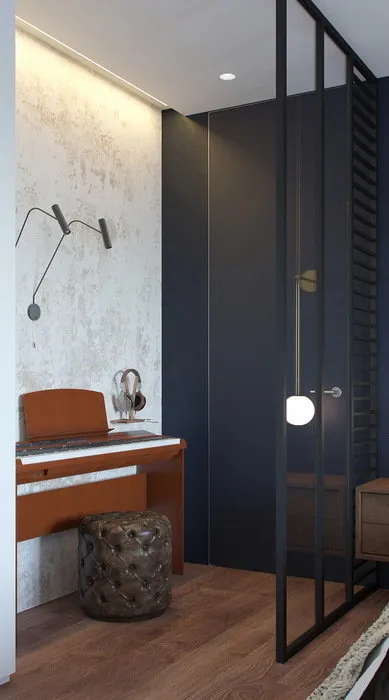 Design: Studio "Interer Architects"
Design: Studio "Interer Architects"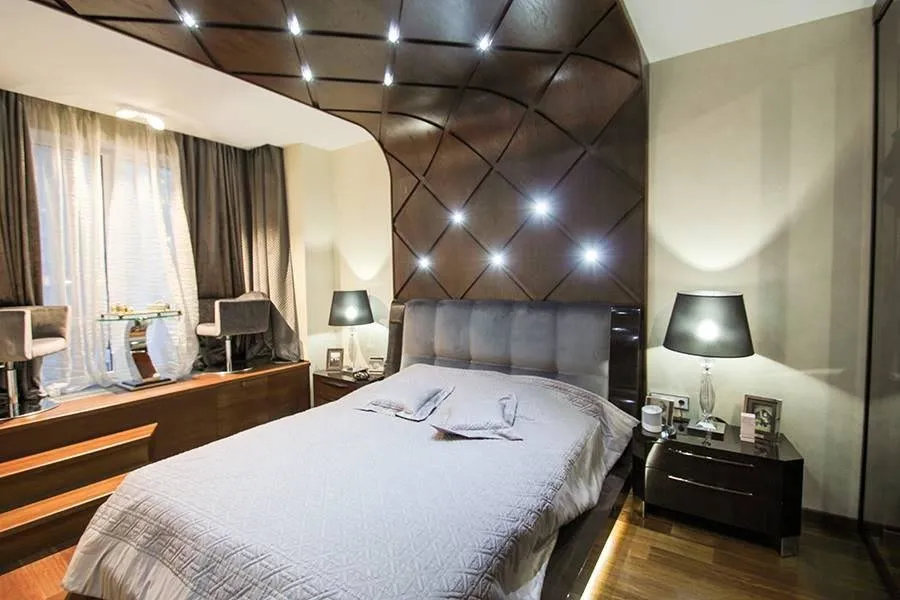 Design: Studio "Interer Architects"
Design: Studio "Interer Architects"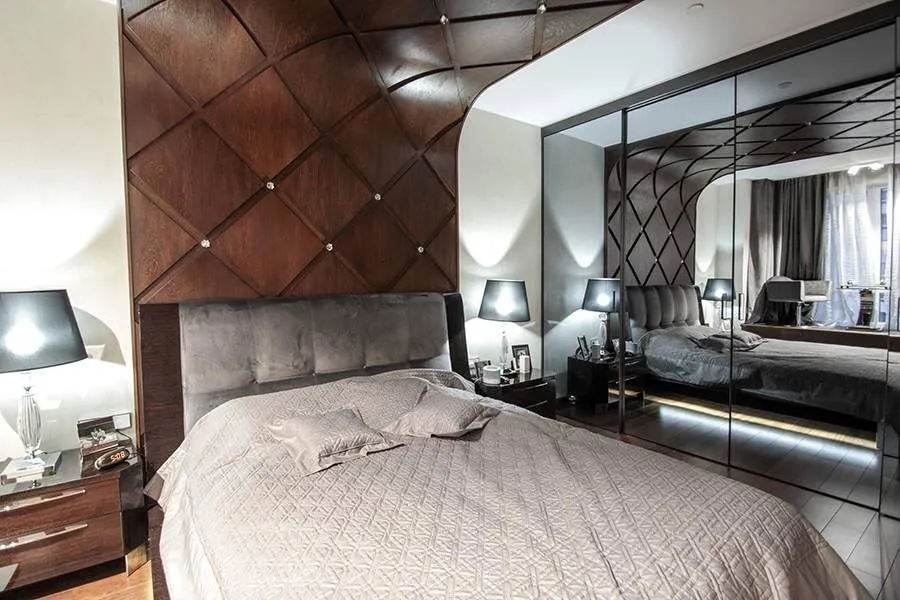 Design: Studio "Interer Architects"
Design: Studio "Interer Architects"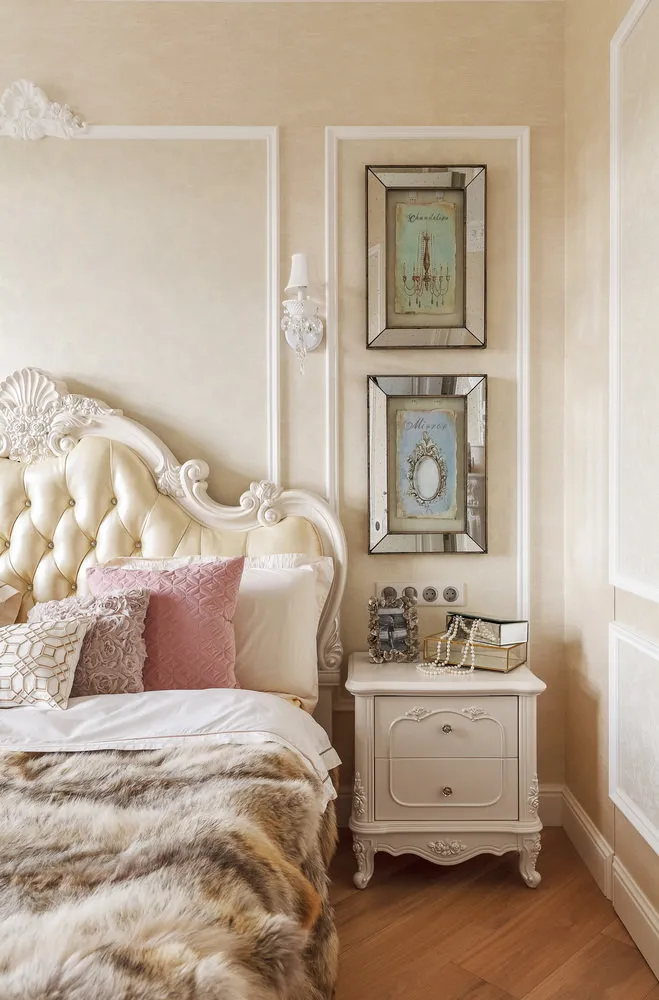 Designer: Maria Rubleva
Designer: Maria Rubleva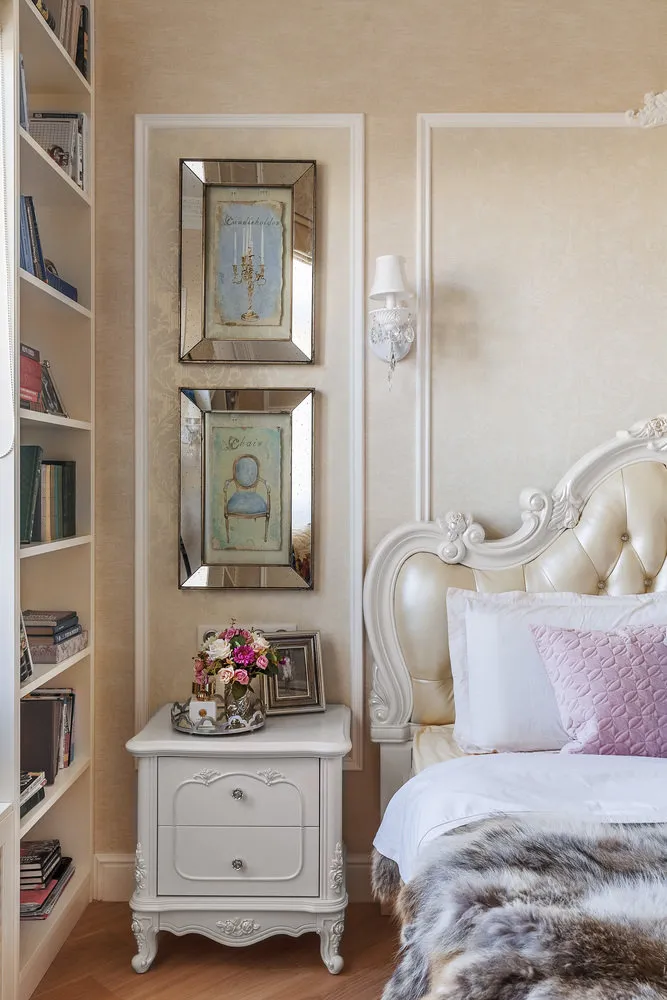 Designer: Maria Rubleva
Designer: Maria Rubleva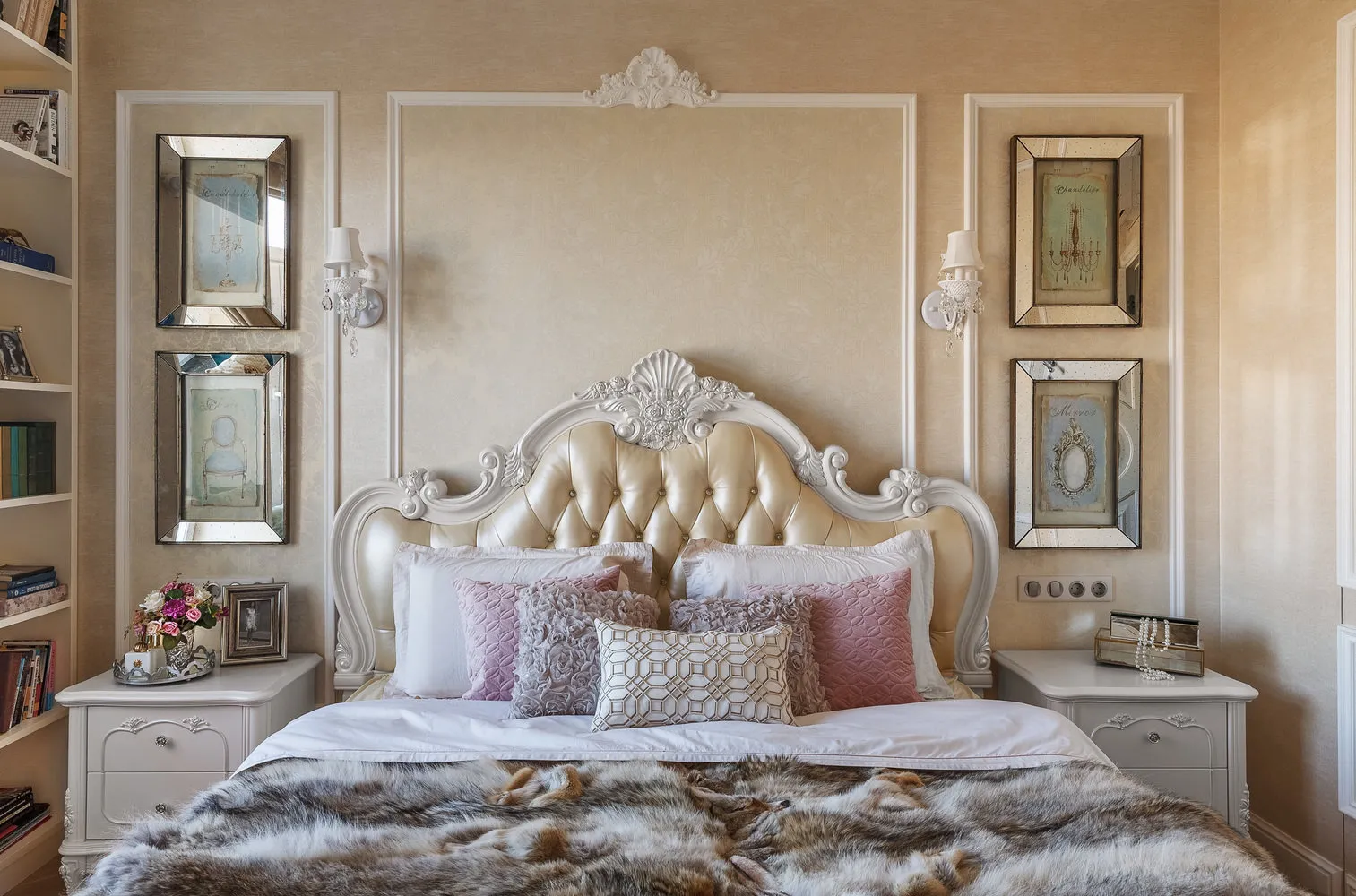 Designer: Maria Rubleva
Designer: Maria Rubleva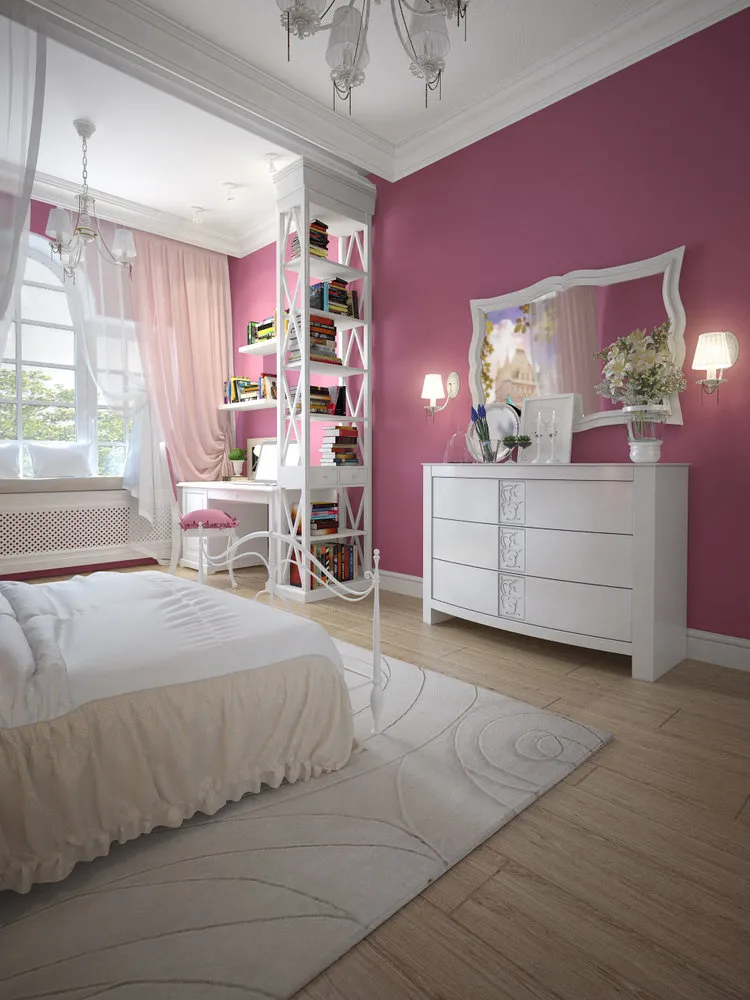 Designer: Maria Rubleva
Designer: Maria Rubleva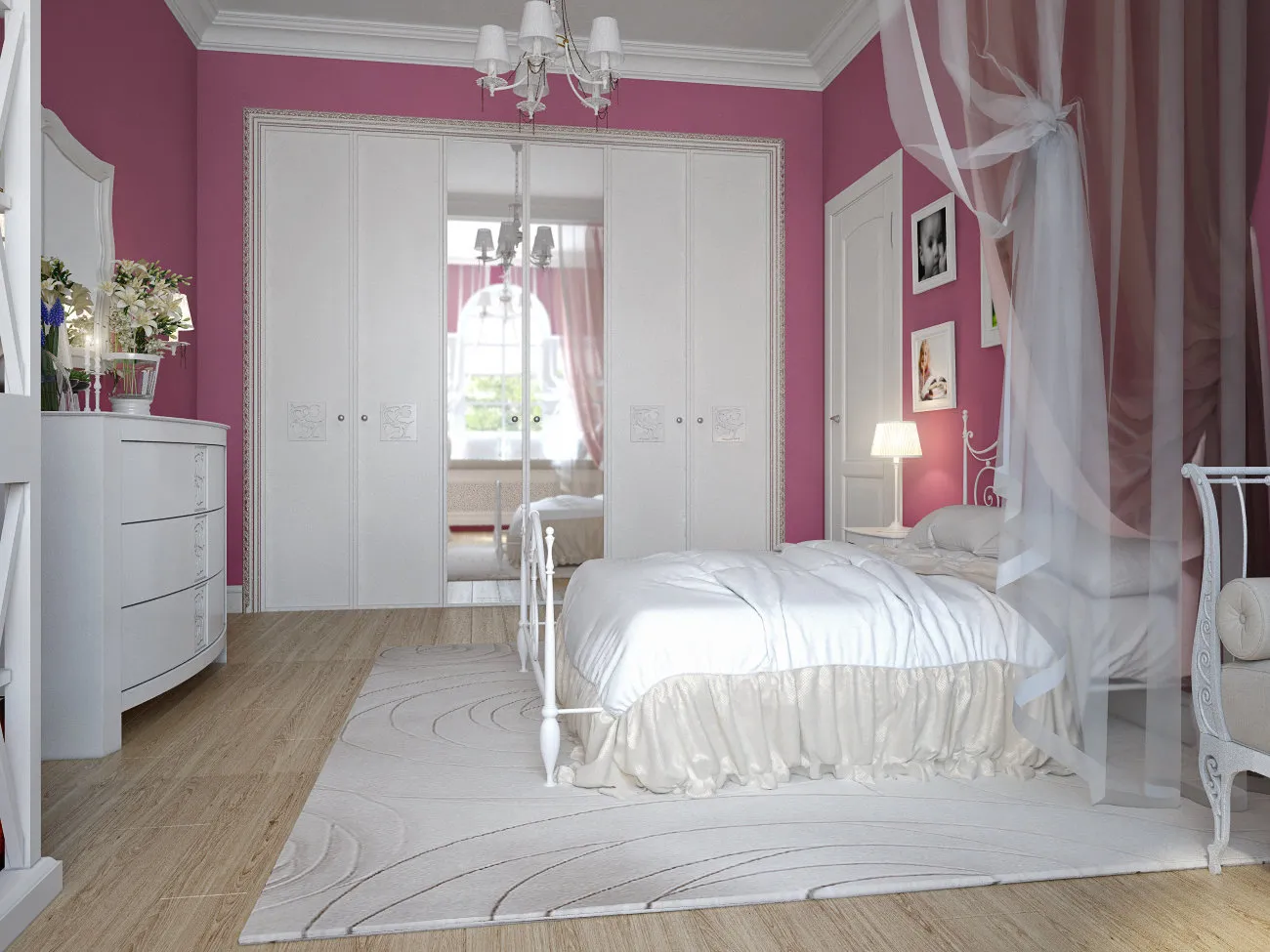 Designer: Maria Rubleva
Designer: Maria Rubleva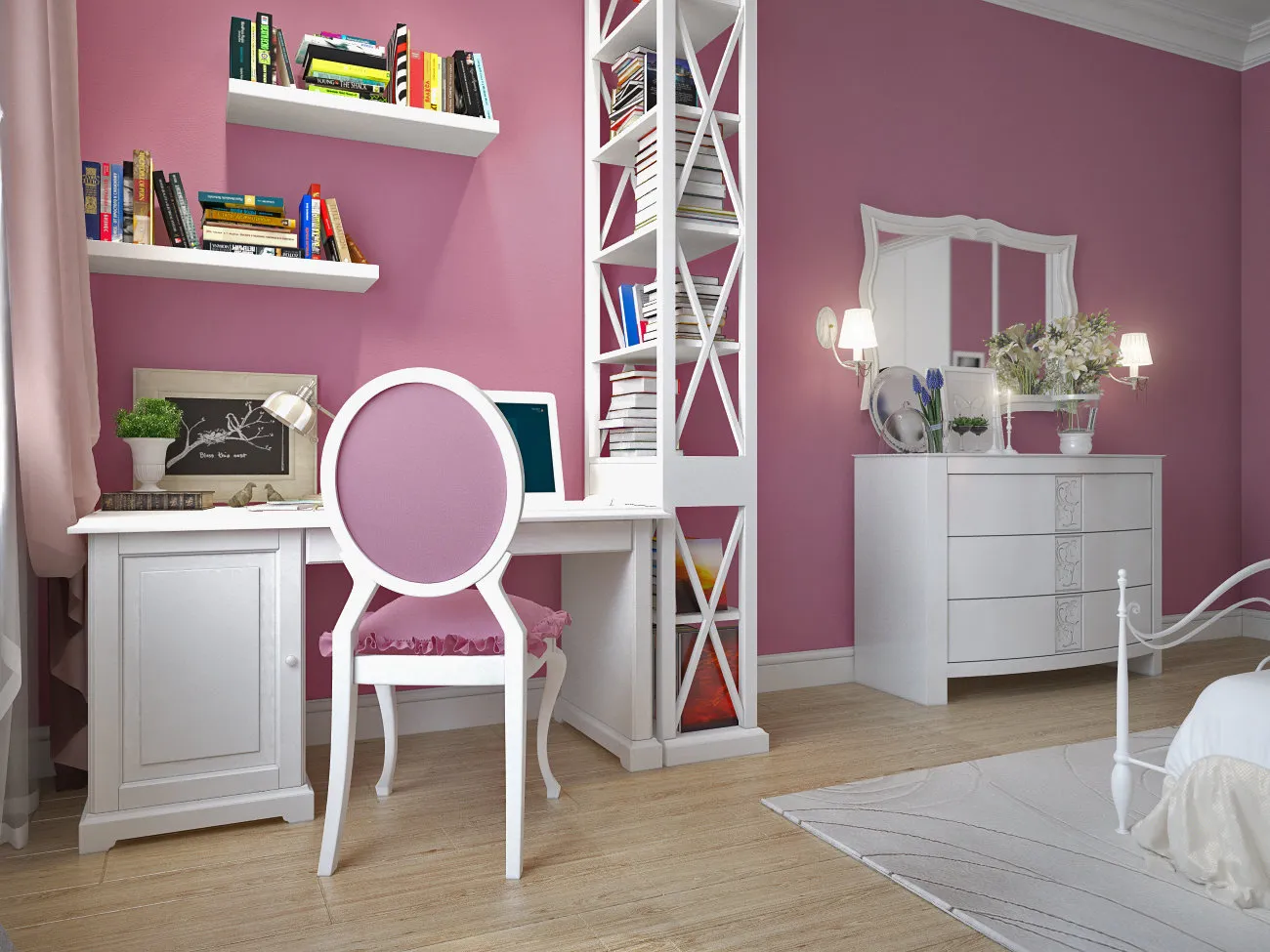 Designer: Maria Rubleva
Designer: Maria Rubleva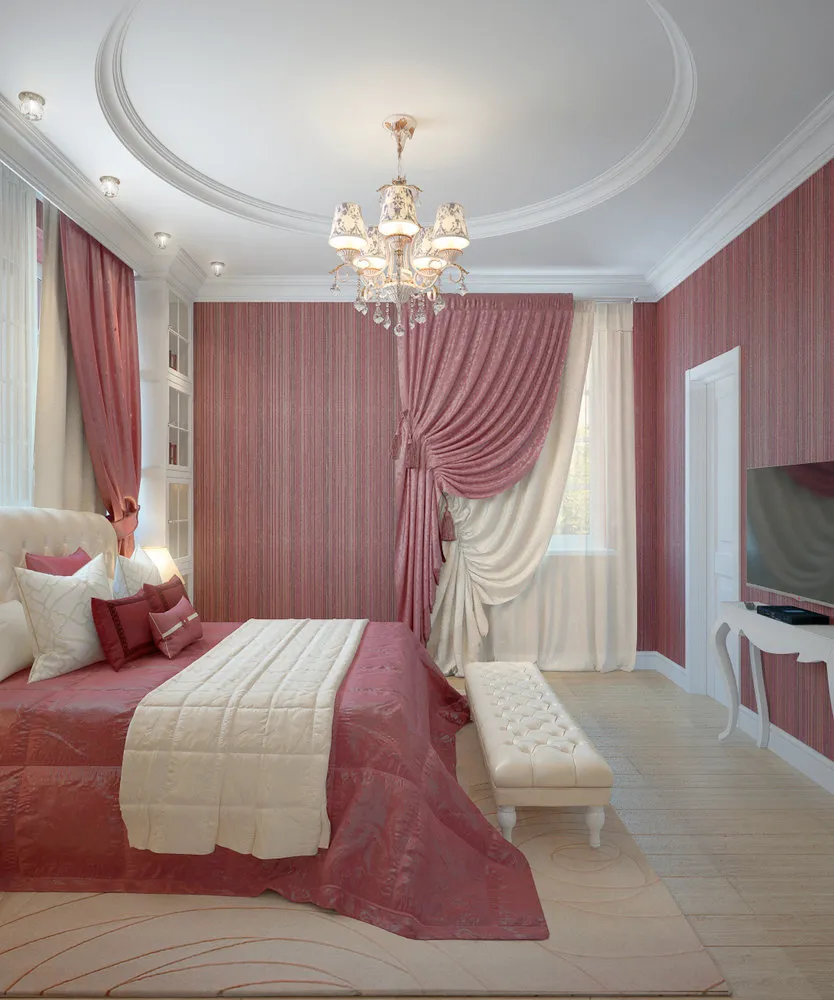 Designer: Maria Rubleva
Designer: Maria Rubleva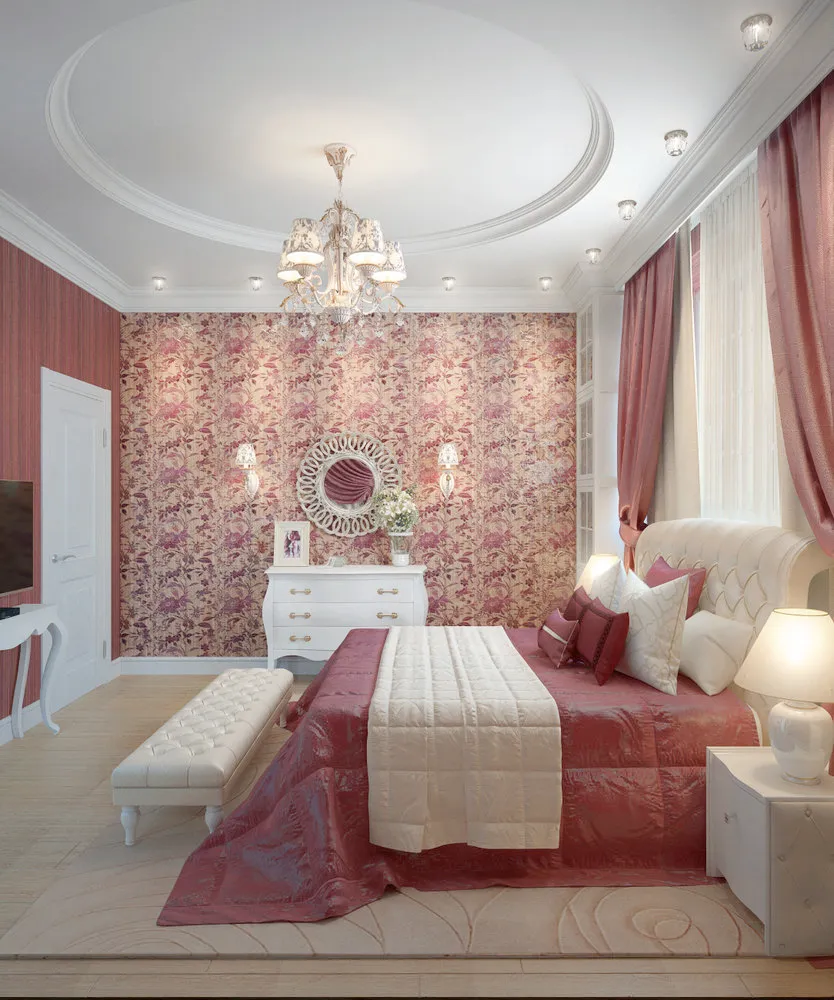 Designer: Maria Rubleva
Designer: Maria Rubleva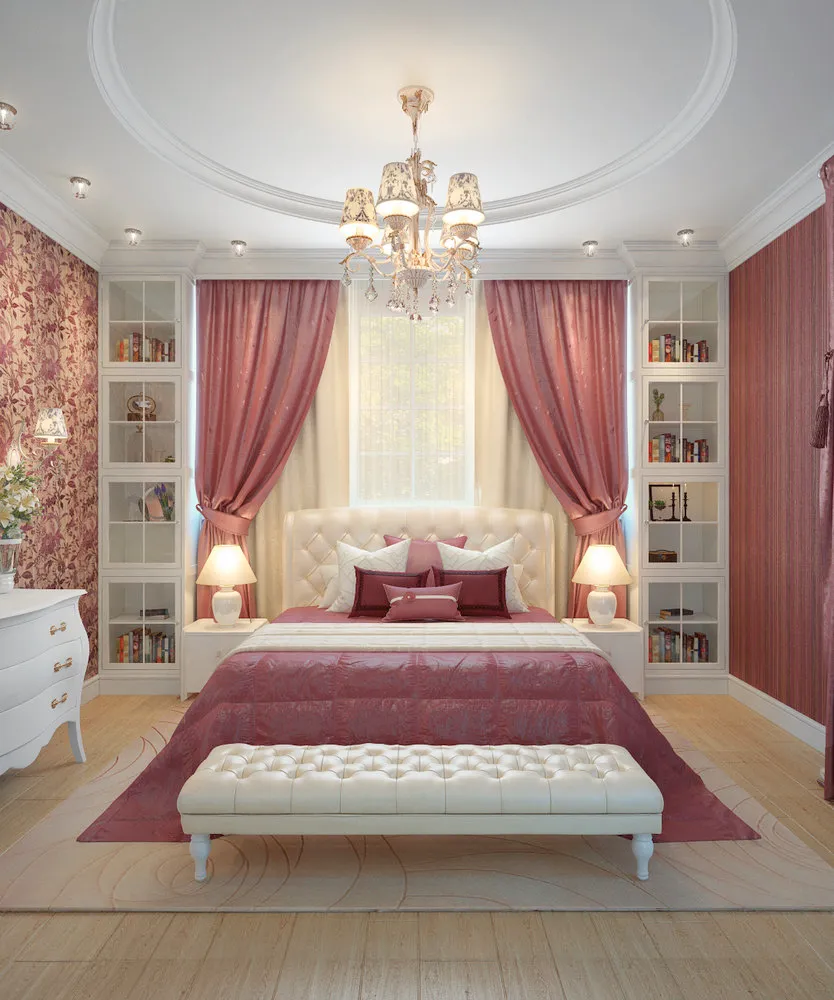 Designer: Maria Rubleva
Designer: Maria Rubleva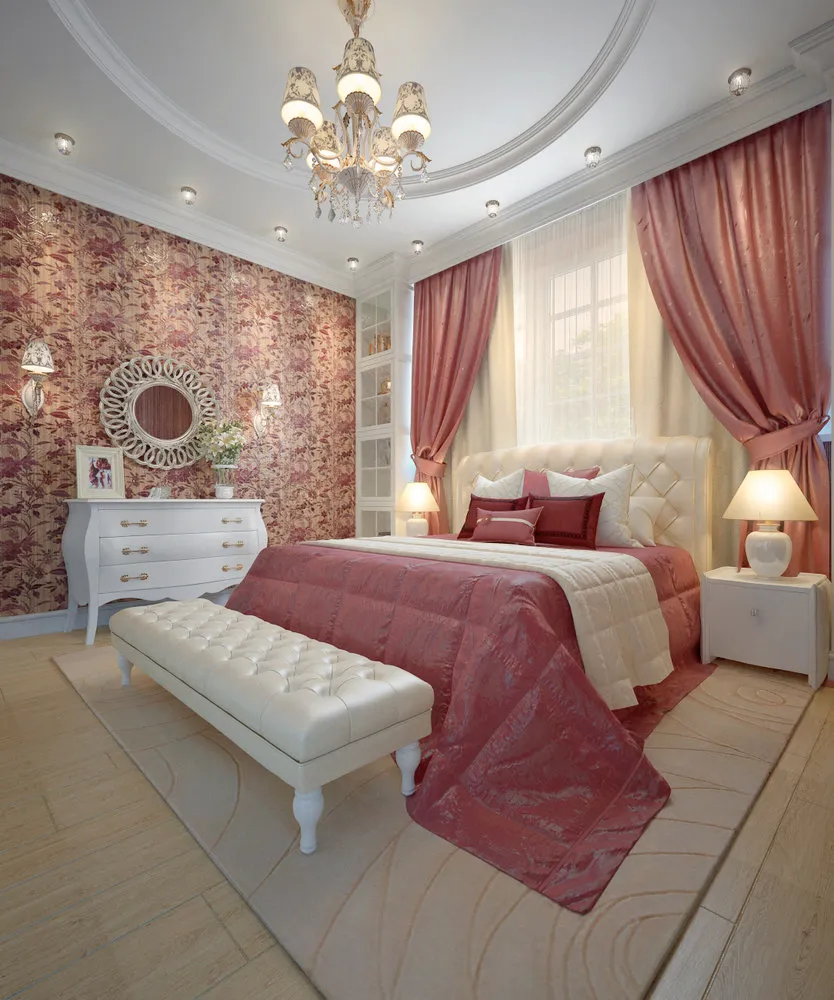 Designer: Maria Rubleva
Designer: Maria RublevaOn the cover of Tatiana Fabyrnitskaya's design project.
More articles:
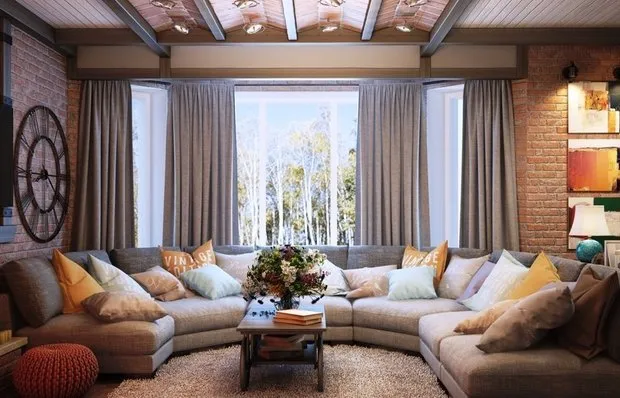 Living Room Interior in a Private House
Living Room Interior in a Private House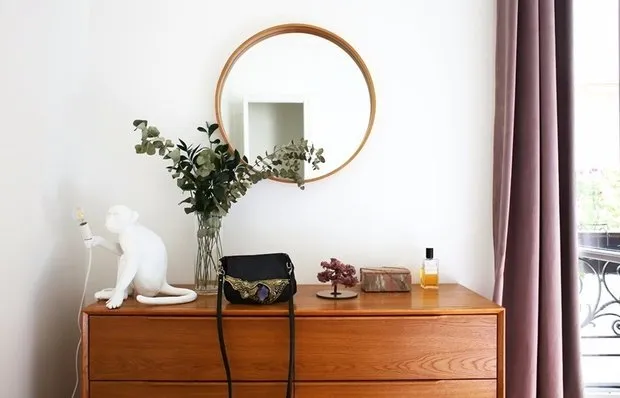 Designer Furniture, Lighting and Tableware for Home
Designer Furniture, Lighting and Tableware for Home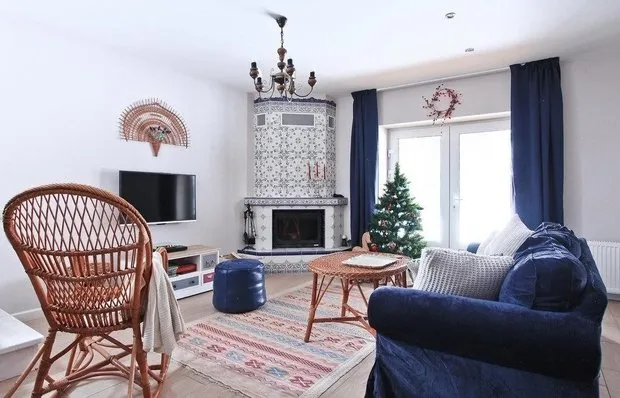 How to Secure Your Home During New Year Holidays: 5 Tips
How to Secure Your Home During New Year Holidays: 5 Tips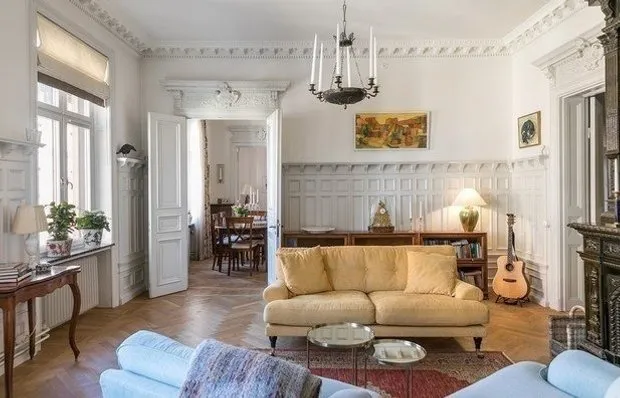 History of Interior Design in a Historic Apartment
History of Interior Design in a Historic Apartment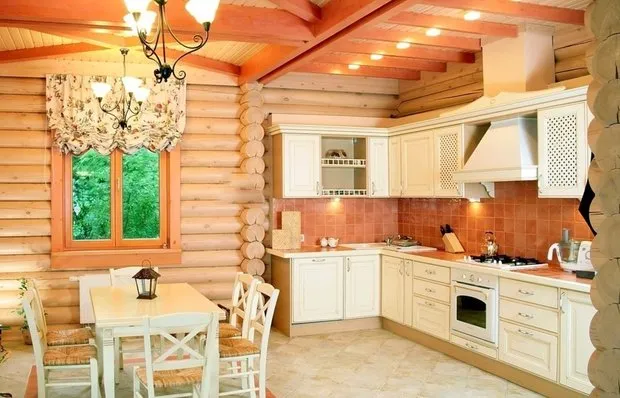 Kitchen Design in a Wooden House with Photos
Kitchen Design in a Wooden House with Photos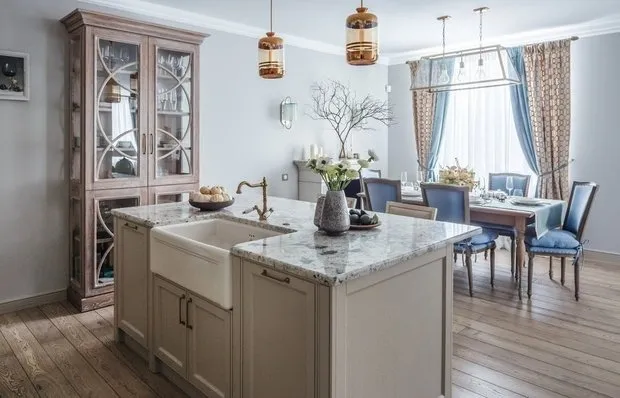 6 Secrets of Cover-Ready Interior Design You Should Know
6 Secrets of Cover-Ready Interior Design You Should Know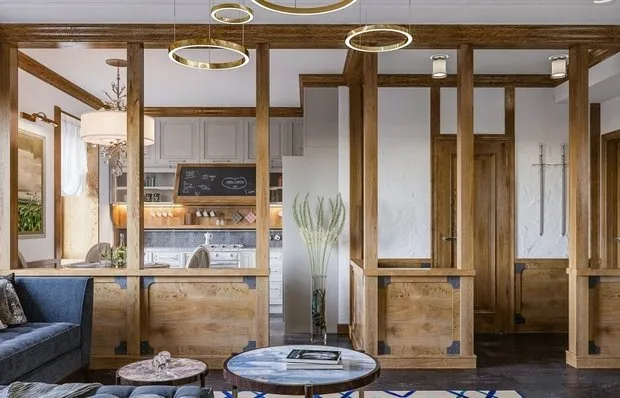 7 Reasons Why You Shouldn't Do a Renovation Without a Project
7 Reasons Why You Shouldn't Do a Renovation Without a Project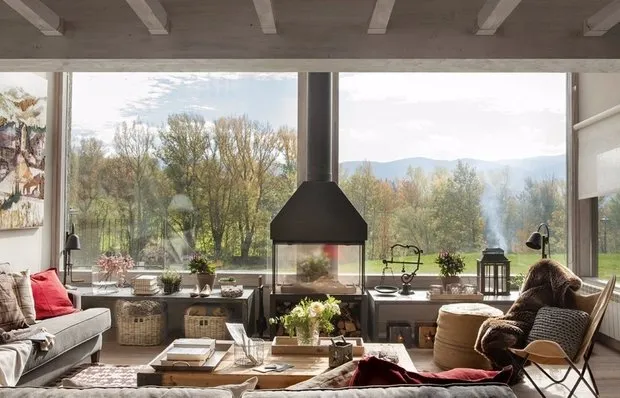 Cottage with spacious living room and invisible kitchen
Cottage with spacious living room and invisible kitchen