There can be your advertisement
300x150
Bedroom on attic
Are there any canons for decorating a bedroom on an attic? The very idea of creating such a room belongs to the French, although the interior can be Provence or modern with elements of rural life
The first living rooms on attics, just like the first chandeliers and many fashionable inventions, appeared in France. François Mansard – a French architect – in the 17th century changed the flat shape of the roof and designed the main bedroom in the attic of a house.
Useful Information
In the 19th century, a room on an attic floor was the privilege of students, provincial refugees, or poor artists, a sign of poverty.
However, later on, attic bedrooms began to appear more and more in country houses, cottages, especially in St. Petersburg. Such rooms are particularly suitable for bedroom zones. Today, such rooms are decorated according to the principles of Western countryside style, highlighting living areas.
 Design: Spanish decorator Isabel López-Quesada. House in France. Is it always possible to equip a bedroom on an attic?
Design: Spanish decorator Isabel López-Quesada. House in France. Is it always possible to equip a bedroom on an attic?There are many radically different projects for rooms on attic floors. Even on a summer cottage with small dormer windows and low ceilings, it is possible to insulate and beautifully arrange the attic space and increase living area.
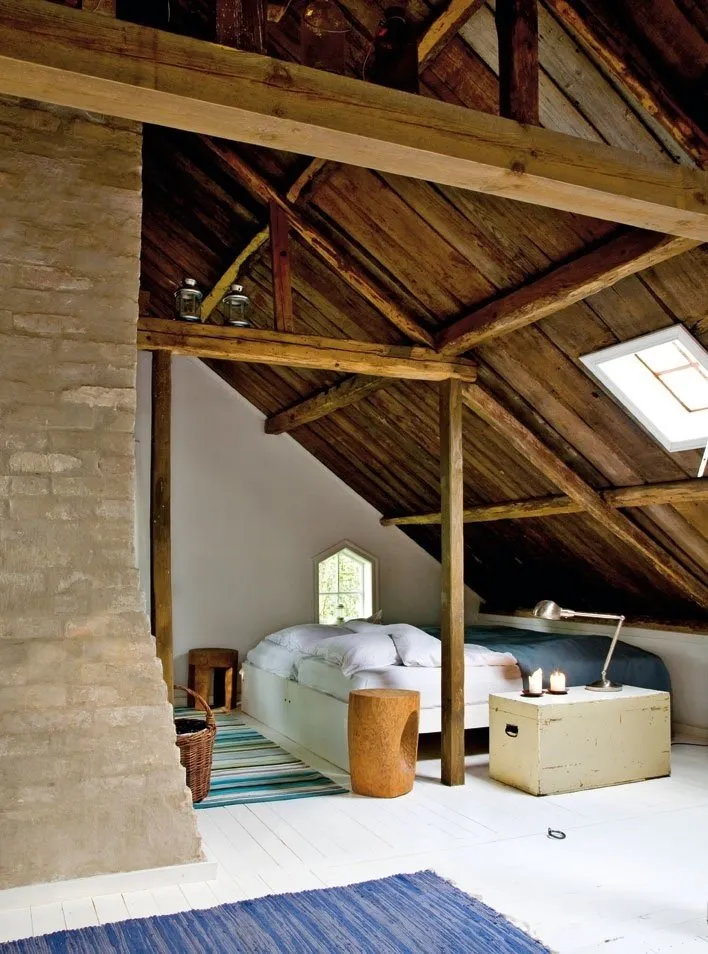 Idea for an attic on a cottage
Idea for an attic on a cottageEven if the house has an unconventional roof, it is quite possible to create an interesting layout and stylish European bedroom. In this case, you can refer to fashionable France and its historical irregular roofs with dormer windows and large windows.
A window or hatch can be added and even become a highlight of the interior. But first of all, you always need to plan the layout of the room with an unconventional shape and choose materials.
Novelties in insulation and finishing
For the internal cladding of an attic in a wooden cottage, it is better to choose boarding. Wooden boarding can be used to match the interior style of an attic bedroom.
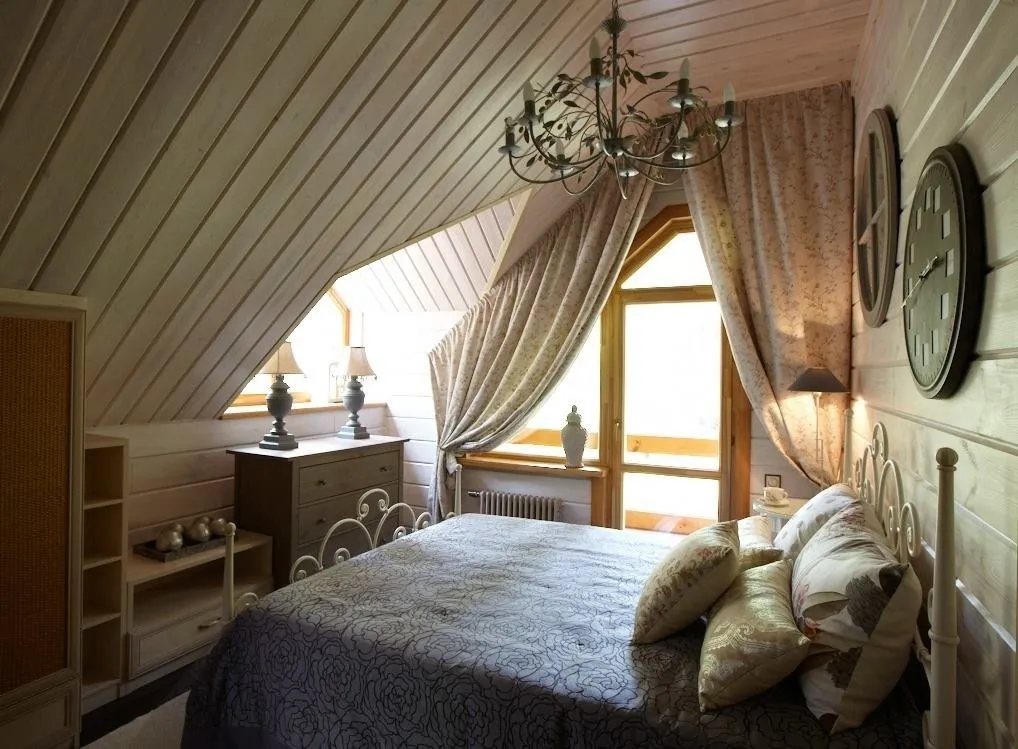 Design: Anna Ilyina, architectural studio Figura; Decoration: Ekaterina Korneeva
Design: Anna Ilyina, architectural studio Figura; Decoration: Ekaterina KorneevaBrick walls can be finished with gypsum board and plastered.
Before performing finishing work on a cottage attic, copper wiring for lighting must be laid and insulating materials prepared.
The ideal insulator is natural eco-fill. It provides excellent hydro-isolation. However, stone wool or glass wool – materials resistant to vibrations and mechanical loads – can also be used. More budget-friendly options are polystyrene and expanded polystyrene.
For attic floor finishing on a cottage, wooden planks treated with oil are ideal. Alternatively, an interior highlight could be a more hygienic tile with a stone or clay texture.
Zone the bedroom under the roof
So, considering the character of the roof, let's choose the principle of bedroom furniture and highlight zones.
It is better to decorate an attic bedroom with sloping walls in a minimalistic style with light tones, avoiding kaleidoscopic colors and textures:
- place the bed under the roof slope
- instead of wardrobes, add modular dressers and sideboards to the setup, make niches
- design in light tones and minimalism, avoiding a kaleidoscope of colors and textures.
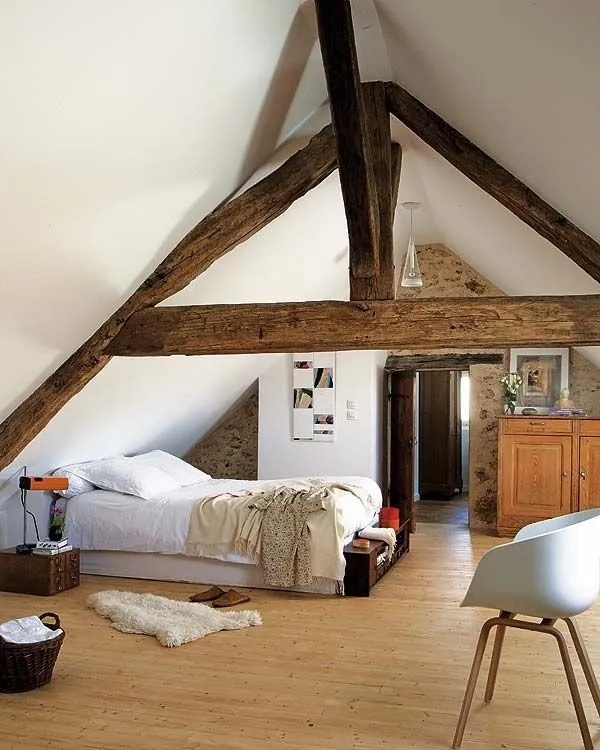 Combination of minimalism and rural style
Combination of minimalism and rural styleA room under a single-slope roof is easy to zone. The simplest option is to place the sleeping area in the low part of the room and along the high wall – storage systems.
However, a more interesting design of an attic bedroom can be achieved by placing the bed in the high part and creating shelves under the slope.
If the house has a gable roof, low storage systems can be placed along the perimeter. Plus, such a room can beautifully accommodate two sleeping zones or an additional workspace corner. A decorative arch above the window visually softens the sharp angle.
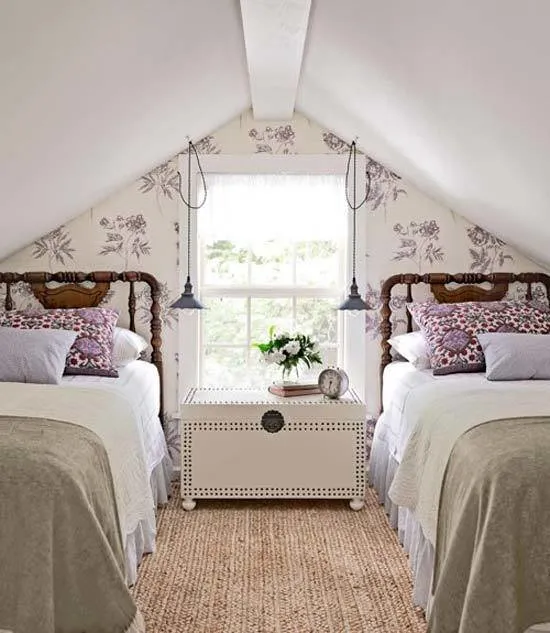 Original Idea for an Attic
Original Idea for an AtticThe perfect field to implement a complex and interesting design project is a house with a real mansard roof, which has four slopes. The two upper ones are flat, and the two lower ones form sharp angles with the house walls.
Other variants of multi-sloped roofs are a challenge for designers!
If the roof is of an unconventional shape, walls are inclined at different angles, and the area needs to be used thoughtfully. Any detail – a table or niche – should be appropriate. At the same time, irregular walls and noticeable beams themselves zone the room and can become part of the design project.
A built-in balcony allows you to increase the room space and highlight an additional zone.
Additionally, different zones can be highlighted using color accents and lighting fixtures.
Selecting colors and types of lighting
A regular cottage attic – with a small area, a small window on the roof slope – can be visually made more spacious and bright using finishing colors and furniture.
In a small attic bedroom, it is better to use the colors of whitewashed or yellow wood.
The space will look more spacious if the walls and roof slopes are finished with the same material – monochromatic plaster or identical wallpapers. Wallpapers with small patterns will work.
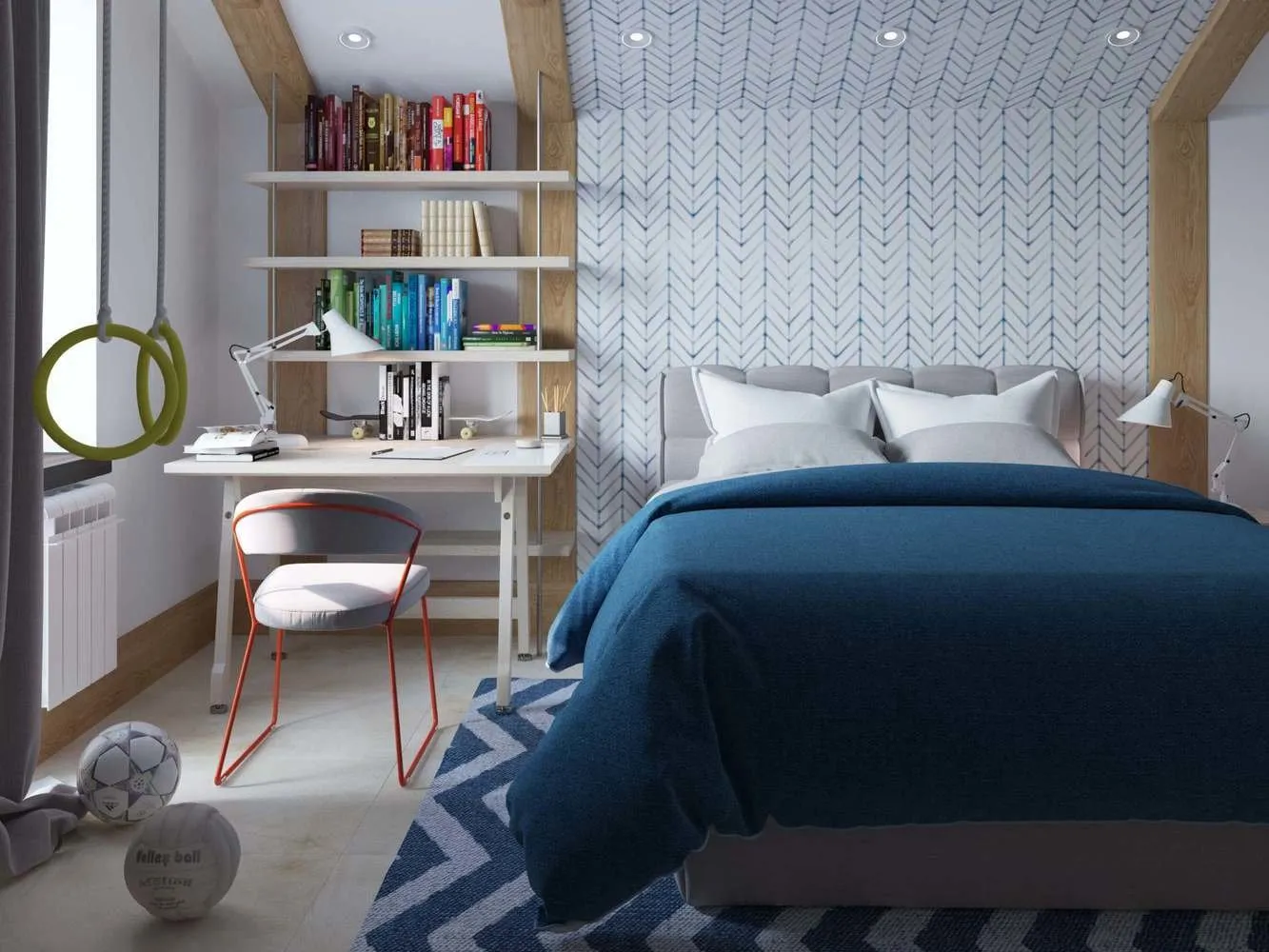 Design: Mikhail Ilychenko and Alena Pryadko, bureau Materia174
Design: Mikhail Ilychenko and Alena Pryadko, bureau Materia174In an attic with large windows and high ceilings, dark accents will harmonize – furniture and floor made of dark wood, brick imitation, beams.
In addition, local light sources will make the attic space more cozy.
Instead of chandeliers in separate zones of the bedroom, it is better to place rotating spotlights, wall sconces, or floor lamps. Thanks to thoughtful lighting and mirrors, any room will become spacious and modern.
Plus, accessories that match the furniture color palette – vertical pictures, light curtains, or blinds – will help adjust the space.
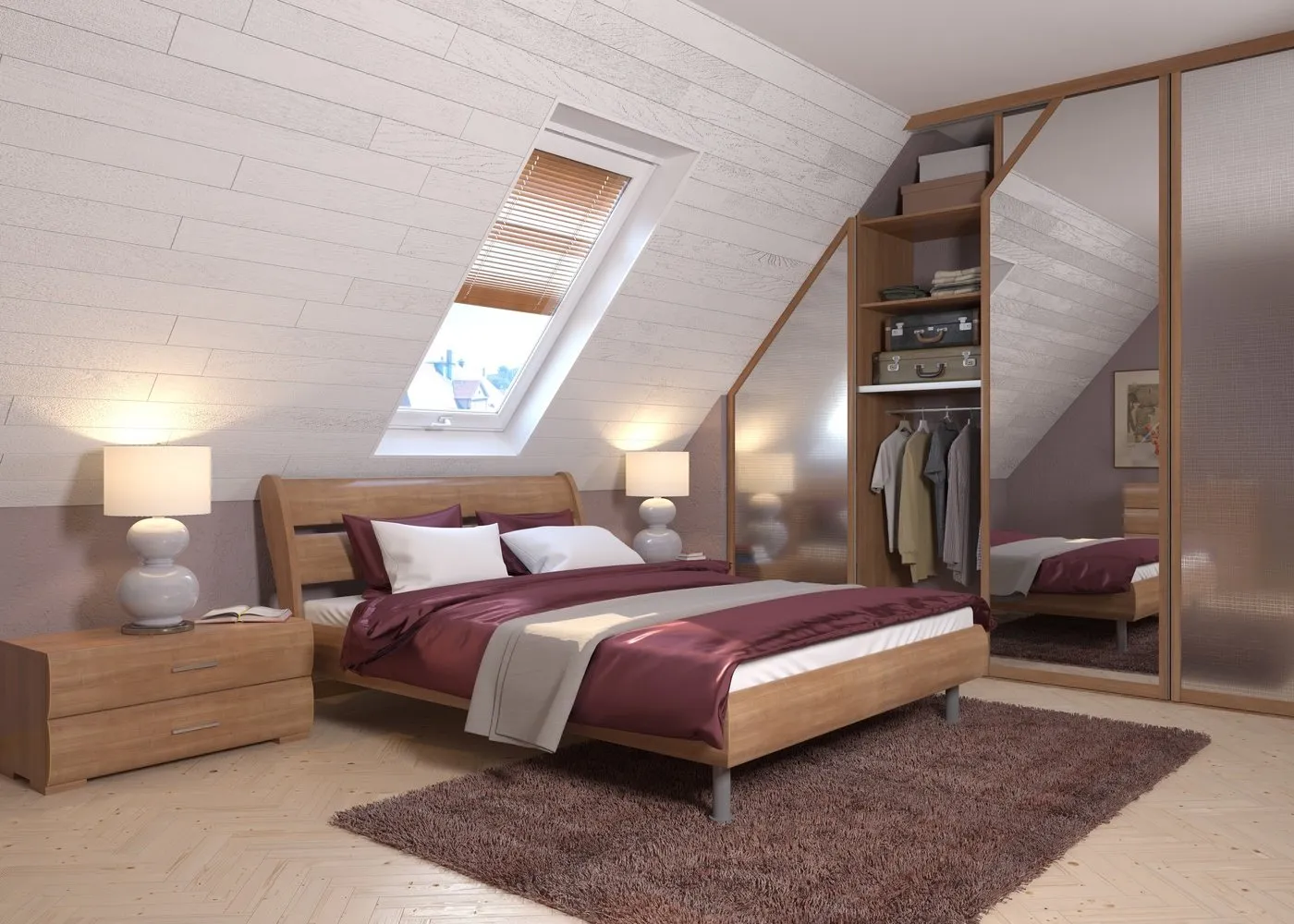 Useful Tips
Useful TipsIn any interior style, there are many other interesting and appropriate hints for zoning, color selection, and decoration. Therefore, we move to this point.
What can the design of a bedroom on an attic be like
A universal idea that is probably present in the projects of all designers and almost always successful for decorating an attic bedroom – Provence, French provincial style.
Creating the atmosphere of a French bedroom will allow white carved furniture, decoupage, floral prints, and light wood beams. Nature and Provence interior colors – lavender, blue, light wood.
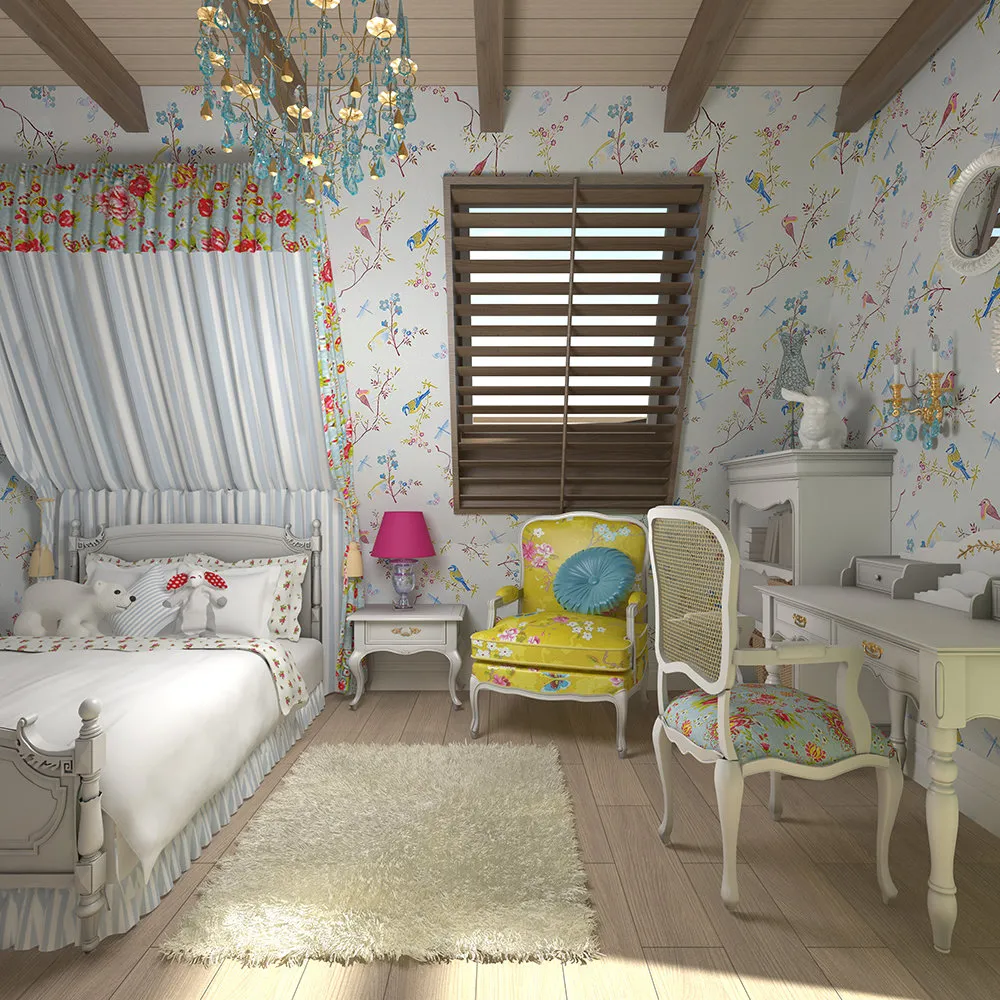 Design: Veronica Chashchina
Design: Veronica ChashchinaA similar style – countryside – is also a style of European country houses and rural life. The basis of such a bedroom interior will be a solid old bed, bright textile cushions and curtains, and any homemade accessories.
In the countryside style, natural materials, even rough ones, beams that conditionally divide the room, wicker baskets, wall hangings, improvised hearth will be appropriate.
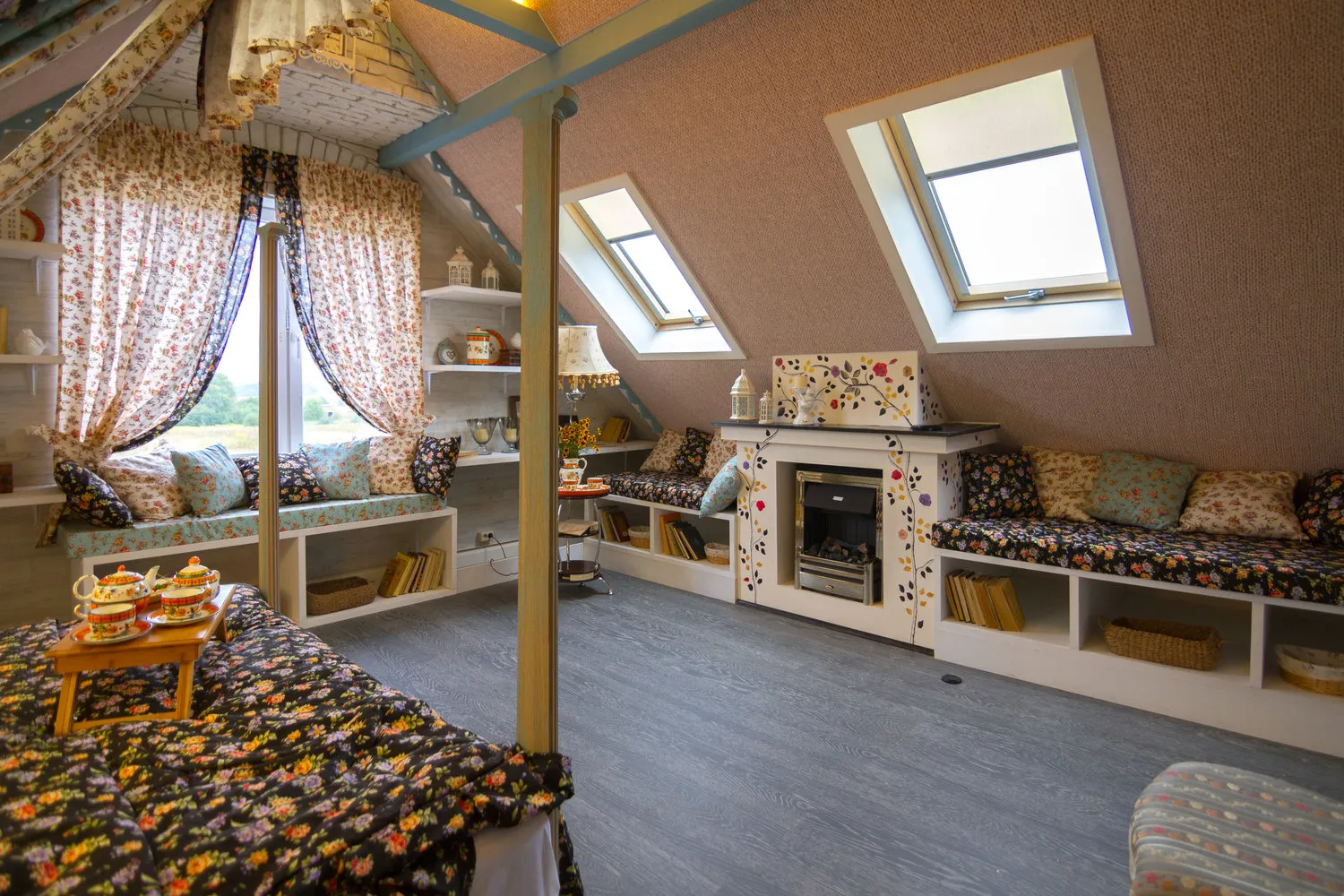 Design: Nadежda Nosova
Design: Nadежda NosovaScandinavian countryside – the same colors and details – furniture from light wood, simple and durable, peasant tablecloths, tablecloths, and hand-embroidered bed linens. In addition, the style welcomes fur associated with northern life and marine decor – pebbles, glass beads.
However, if the room is small, it is better to stick to minimalism. In the interior design of such an attic bedroom – only the most necessary furniture, minimal decor, and clear lines. The color palette – light and includes no more than 3 tones.
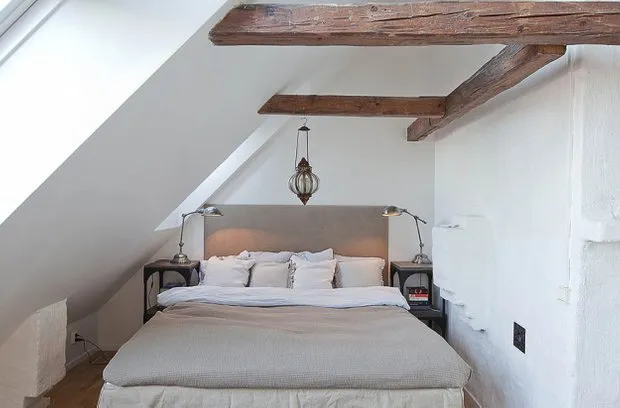 Scandinavian Minimalism
Scandinavian MinimalismA large attic can be decorated in an elegant classical style.
In this case, the bedroom can feature massive furniture with carving and large hardware, heavy curtains. In addition, zones in the room can be divided using color contrasts. The style approves natural bright colors – burgundy, blue, olive green.
Modern styles allow experimenting with the newest materials. For example, in a trendy attic bedroom, chrome accessories and modern appliances can be used.
A vivid example of such a solution is loft. A highlight of this interior can be brick or rough concrete surfaces, unprocessed beams.
This design idea can be implemented in a room with high ceilings and large windows to create an unique atmosphere for creativity and relaxation.
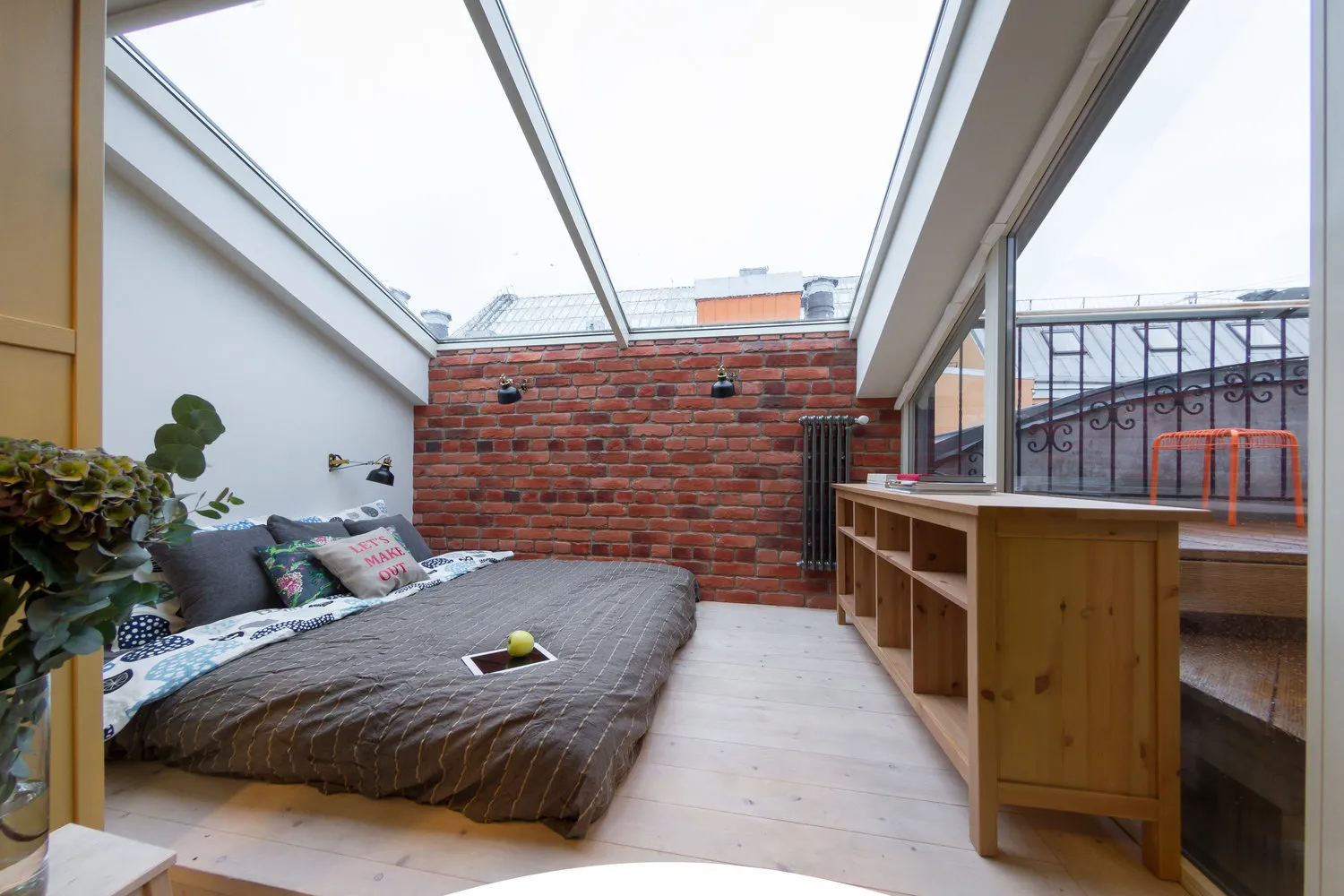 Design: ToTaste Studio
Design: ToTaste StudioVery close to loft is the modern style. It allows exposed pipes and metal furniture, wooden floors, plastered walls that show brick masonry. A modern bedroom under the roof looks cozy because the design necessarily includes white color and minimal furniture.
Finally, elements of maritime style will also make the room comfortable – wide stripes, paintings, and accessories associated with the movement of water.
On finishing and furniture
Wooden beams in a house can be the basis of an interior in a provincial European style. But if you prefer classic style – the ceilings can be hidden with gypsum board.
In the design of attic bedrooms in any case, items from rural life and light eclecticism are appropriate. The room can be fitted with a metal cottage bed and forged shelf.
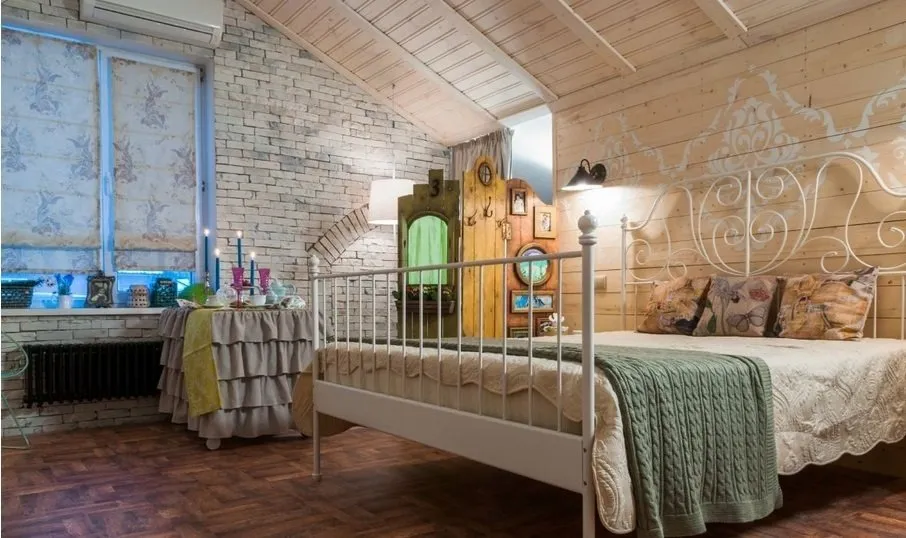 Design: Anna Sharunkina
Design: Anna SharunkinaVisually separating zones will help irregularities in the ceiling and proper color finishing. Natural shades and materials, floral and marine prints always create a feeling of comfort. Creating an atmosphere of abundance will help eastern elements – canopy, golden decor.
Other examples of attic bedroom design
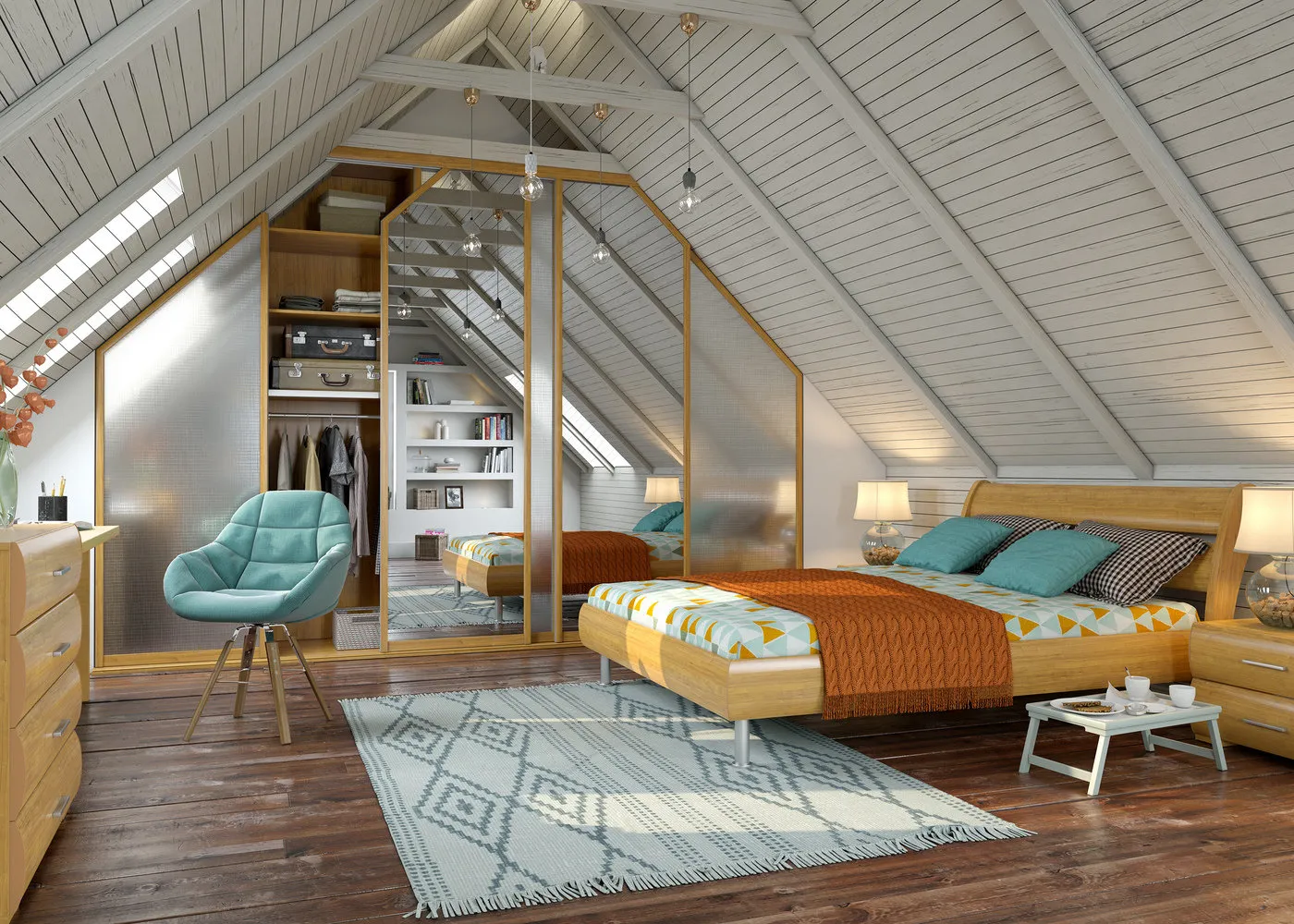 Design: Mr.Doors
Design: Mr.Doors Design: Architects of the Parisian bureau GCG Architectes
Design: Architects of the Parisian bureau GCG Architectes 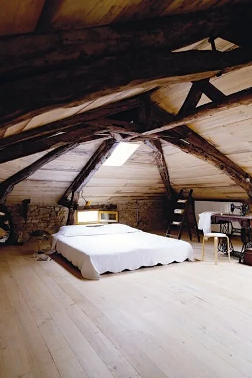
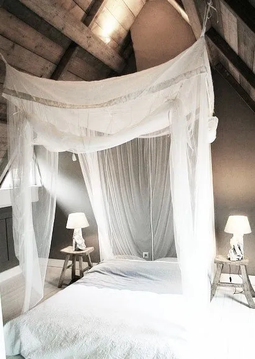
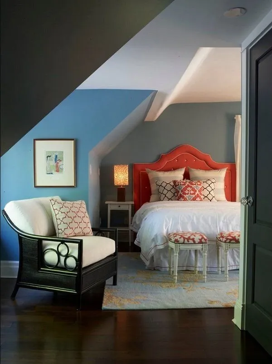
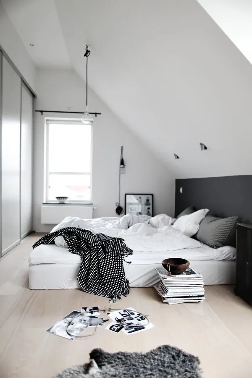
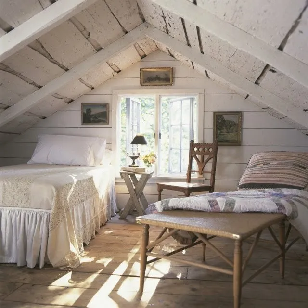
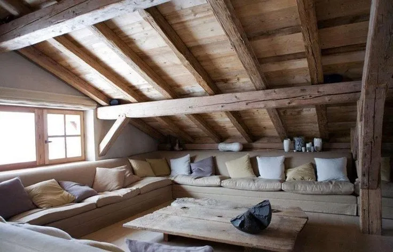
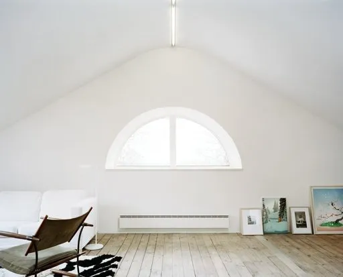
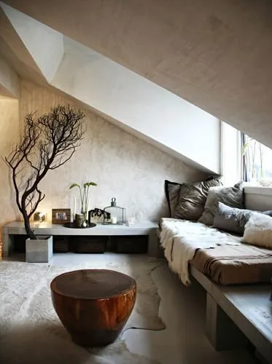
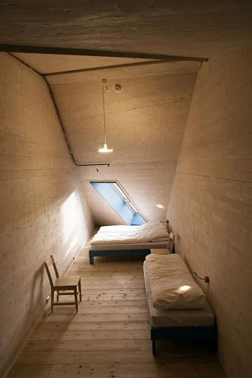
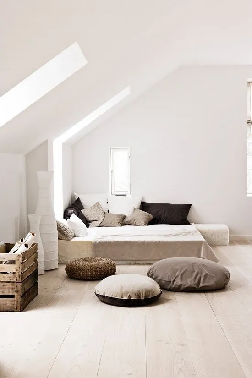
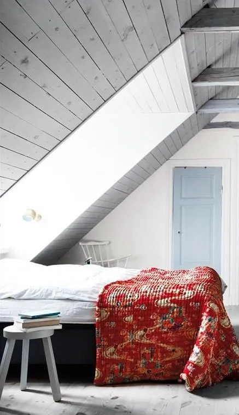
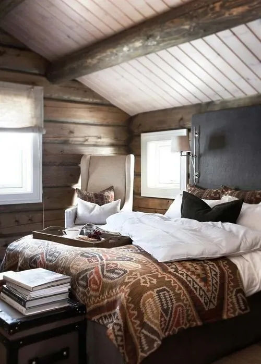
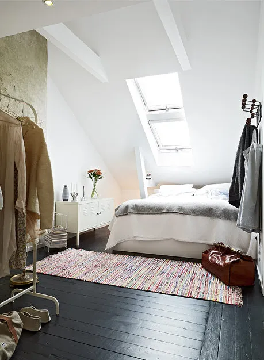
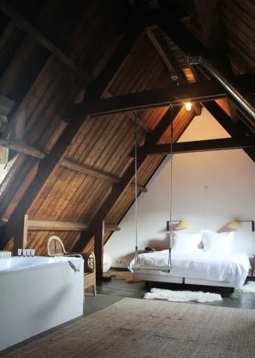
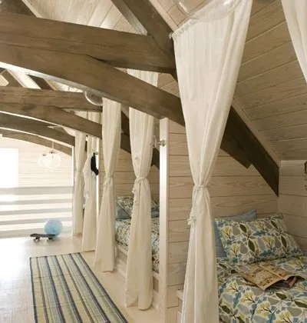
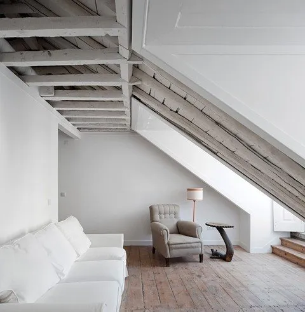
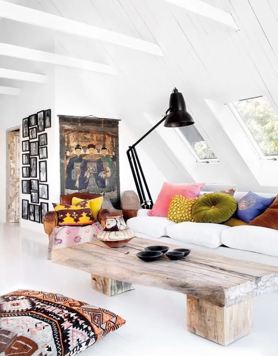
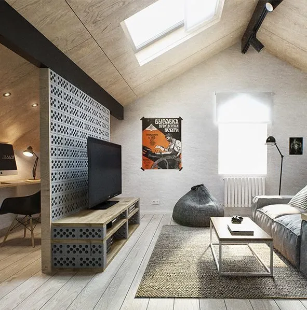
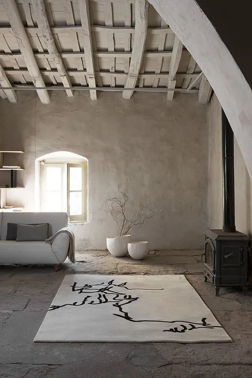
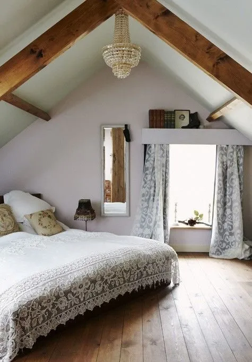
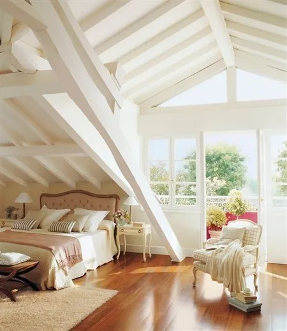
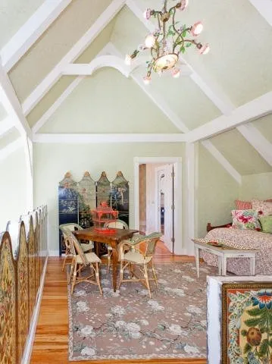
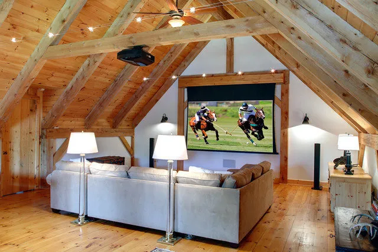
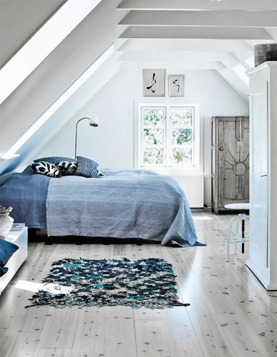
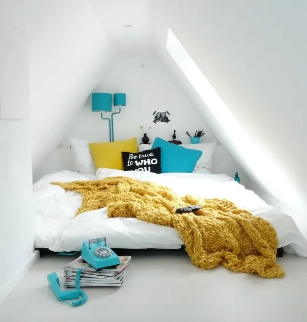
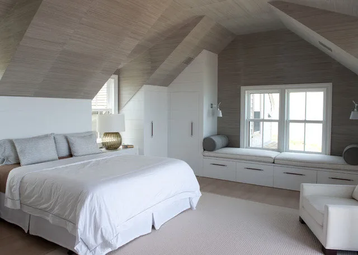
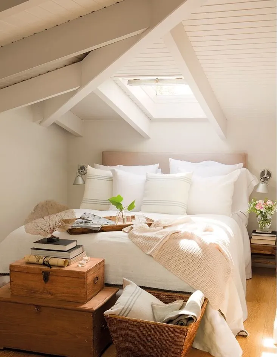
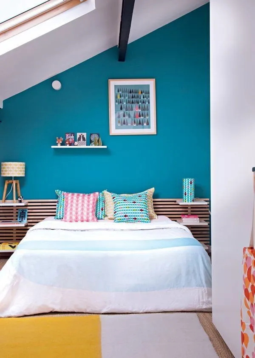
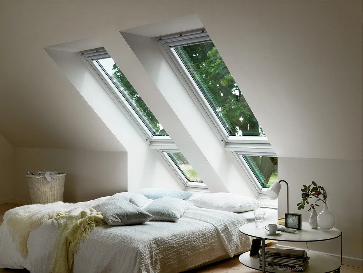
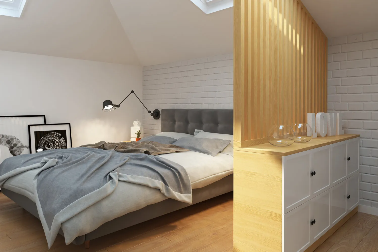
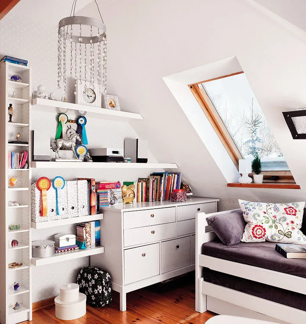
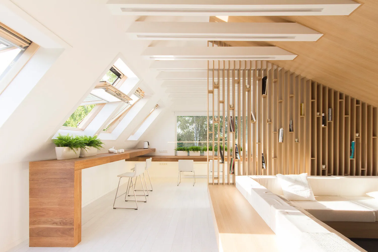
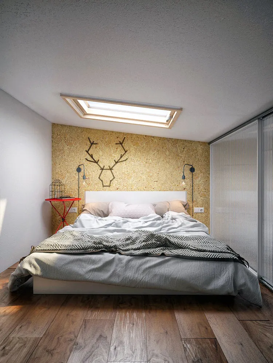
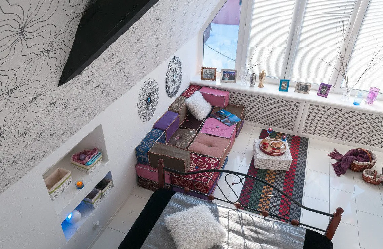
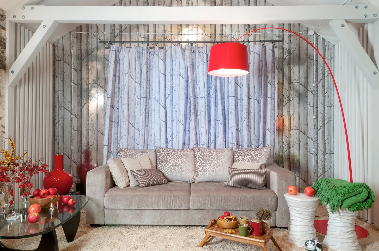
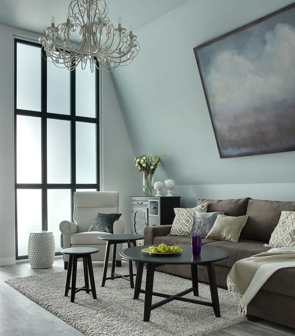
On the cover: design project by Tatiana Dmitrieva, GK "Foundation".
More articles:
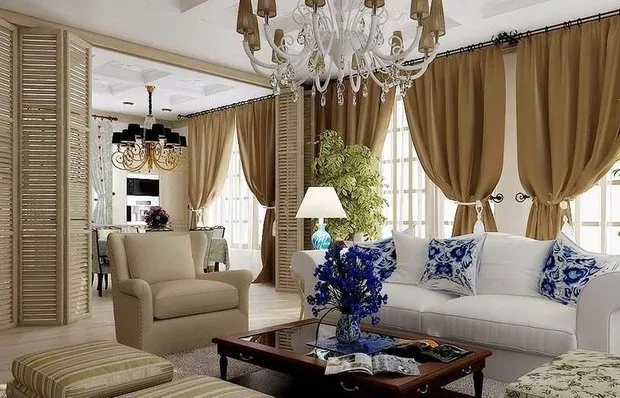 American Style in Interior Design
American Style in Interior Design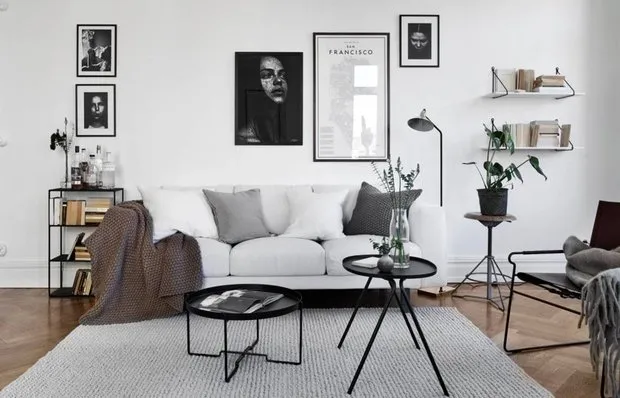 How to Quickly Fix a Bad Interior: 5 Secrets
How to Quickly Fix a Bad Interior: 5 Secrets 7 Reasons to Buy a Dishwasher if You Are a Young Mom
7 Reasons to Buy a Dishwasher if You Are a Young Mom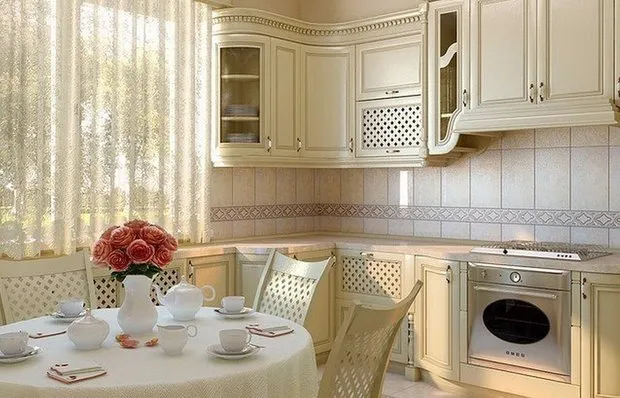 Design of Light-Colored Kitchen — Comfort and Energy for Everyone
Design of Light-Colored Kitchen — Comfort and Energy for Everyone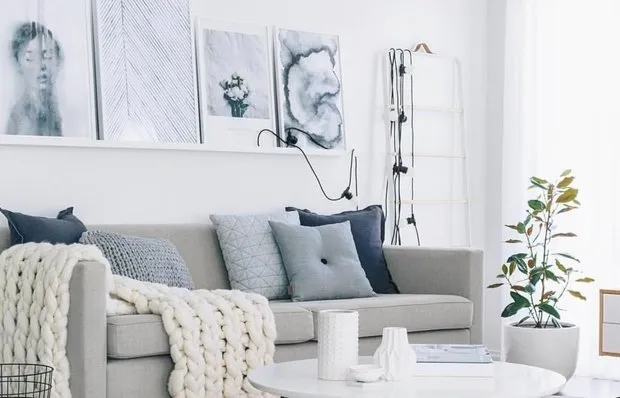 How Professionals Make White Interiors Cozy and Stylish: 7 Secrets
How Professionals Make White Interiors Cozy and Stylish: 7 Secrets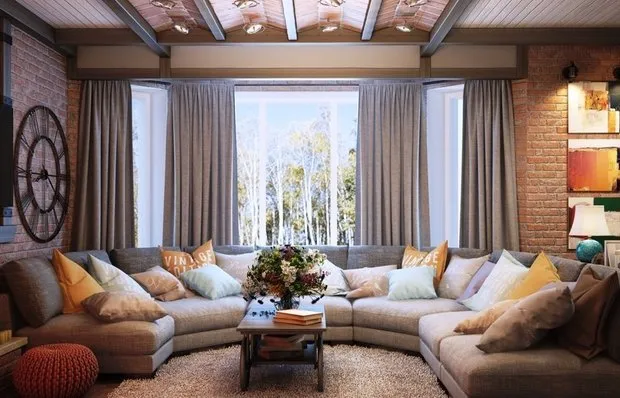 Living Room Interior in a Private House
Living Room Interior in a Private House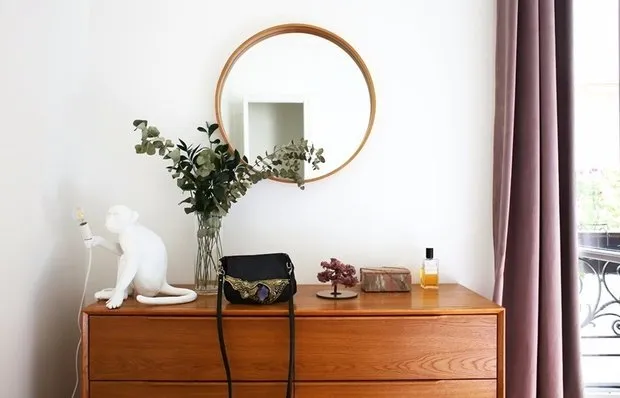 Designer Furniture, Lighting and Tableware for Home
Designer Furniture, Lighting and Tableware for Home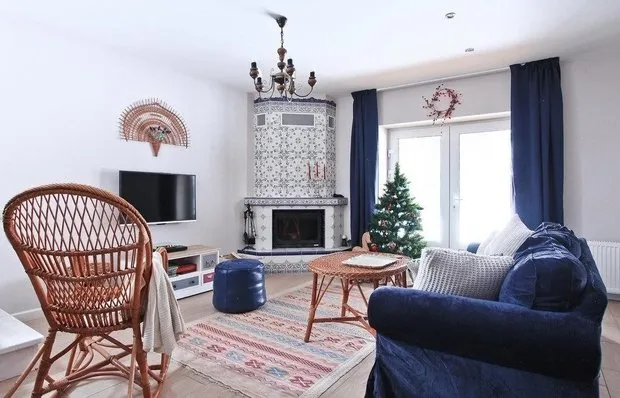 How to Secure Your Home During New Year Holidays: 5 Tips
How to Secure Your Home During New Year Holidays: 5 Tips