There can be your advertisement
300x150
How to Arrange Furniture in the Bedroom: Principles of Ergonomics
We tell you how to make the space not only beautiful but also convenient for living
Dasha Ukhlinova shared simple but important tips for bedroom decoration – thanks to them, you won't trip over the coffee table, bump into wardrobes, or move furniture to open a window.
Dasha Ukhlinova is an interior designer who graduated from the Modern School of Design and interned at Teplitskaya School. A few years ago, she opened Dasha Ukhlinova Studio
General Rules
- Try to make all passages in the room straight. The fewer turns, the better.
- If furniture is placed along a wall with a door opening, the distance from it to the door frame should be at least 10–15 cm.
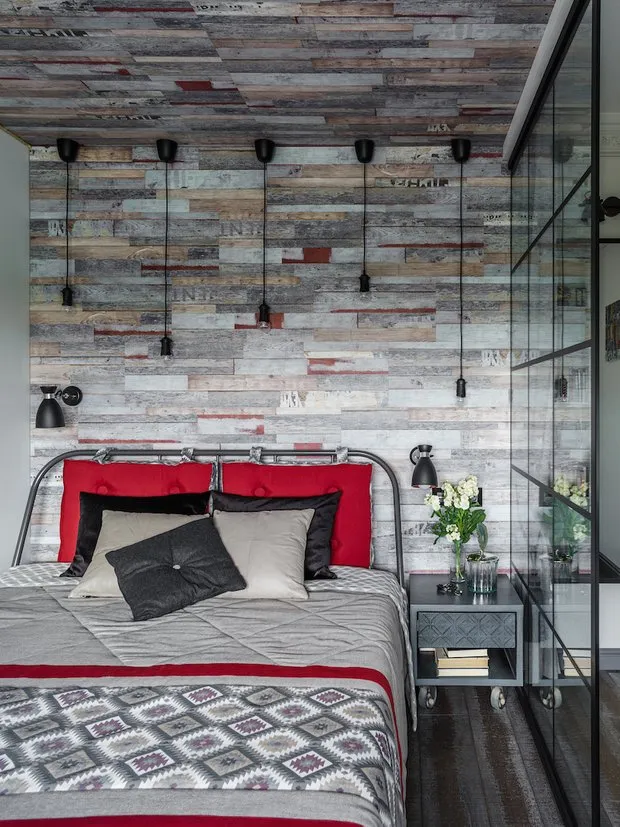
Bed: How to Choose and Where to Place It?
What to Choose?
- Add 20–40 cm to your height – you'll get the optimal mattress length. The most common options are 1.9 m and 2 m.
- You should feel comfortable on your side of the bed, lying with your arms extended over your head and elbows spread out – that's the right width. The most common width for a double bed is 160 cm.
- Considering standard bedding dimensions, the rectangle shape is the most practical for a bed.
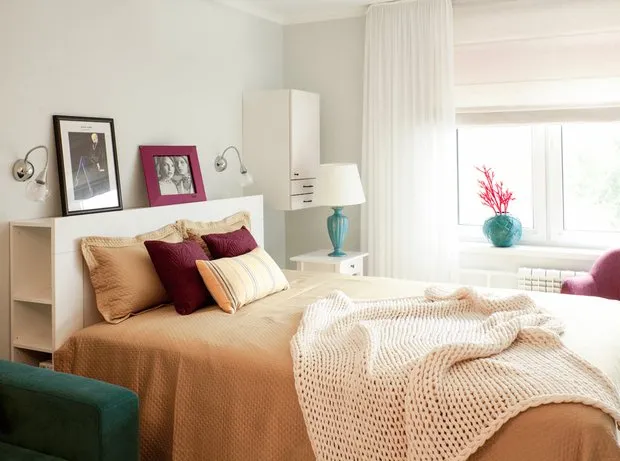
Where to Place It?
- It is best to place the headboard against a wall without windows or doors.
- Stay away from radiators – they can dry out your skin.
- If the bed is parallel to a window, the minimum distance between them should be 80 cm. If perpendicular – 50 cm.
- For a double bed, it is preferable to have a passage on three sides, ideally at least 70 cm. If a passage from three sides is not possible, ensure free space in the foot of the bed.
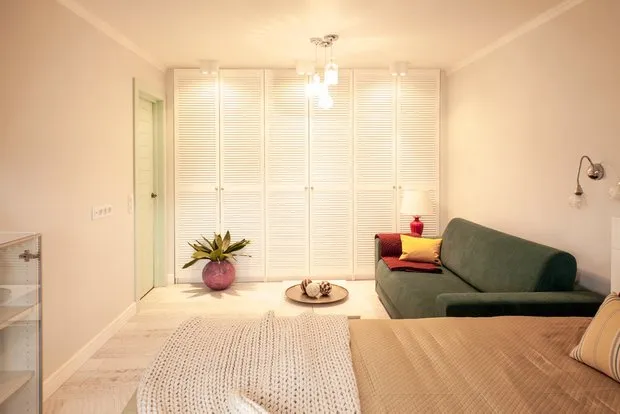
- In a narrow room, place the bed across the room.
- Psychologists recommend placing the bed as far away from doors as possible, but still allowing a view of the entrance to the room.
- The recommended distance between the bed and dresser is 107–122 cm. Between the bed and a vanity table or desk – at least 1 meter.
How to Position the Wardrobe?
- A wardrobe with sliding doors requires at least 80 cm of clearance in front for opening, preferably 1 meter.
- The ideal place for a wardrobe is in a dimly lit corner: this makes the room appear more spacious. Let the first glance fall on visually light furniture – not solid, low, or with thin legs.
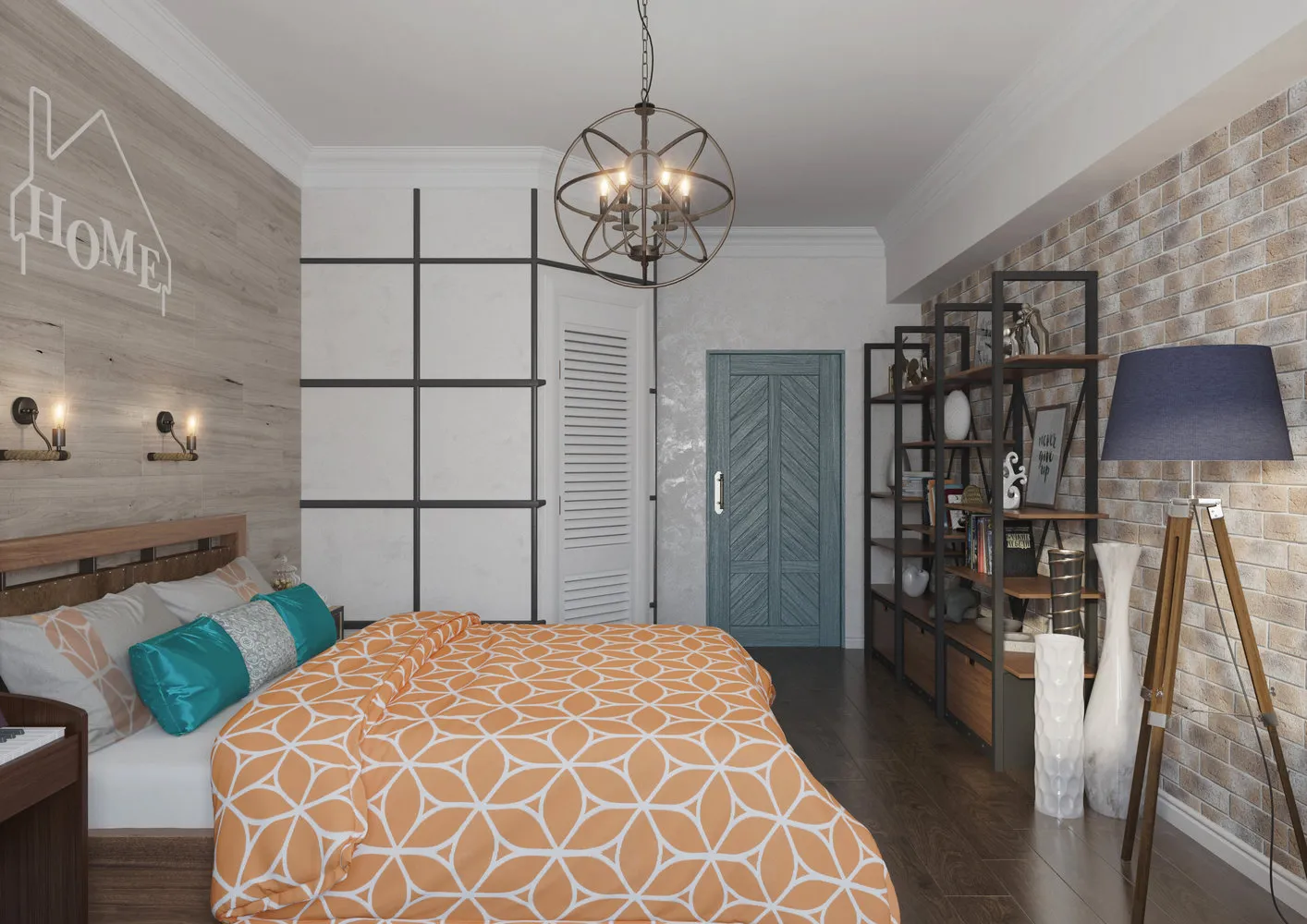
Illustrations: Interior design projects by Dasha Ukhlinova.
Also read:
- Quick and clear guide to home ergonomics
- What You Should Know About Ergonomics: 9 Tips for Home Organization
- How to Arrange Furniture in Different Rooms: Tips and Infographics
More articles:
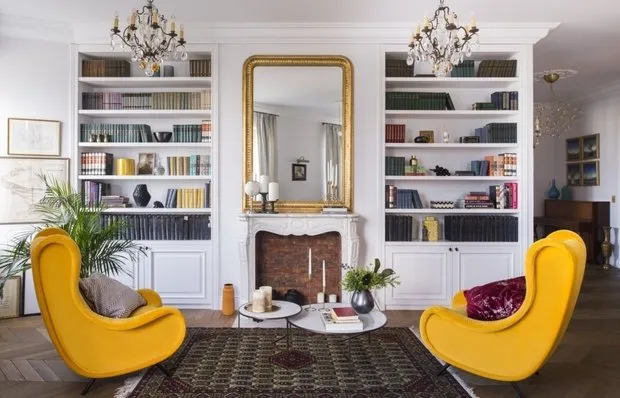 How to Create a Happy Interior?
How to Create a Happy Interior?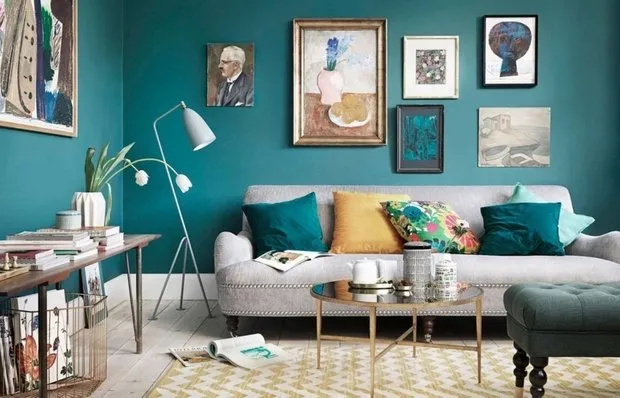 How to Choose a Baseboard: 5 Fast Tips from a Professional
How to Choose a Baseboard: 5 Fast Tips from a Professional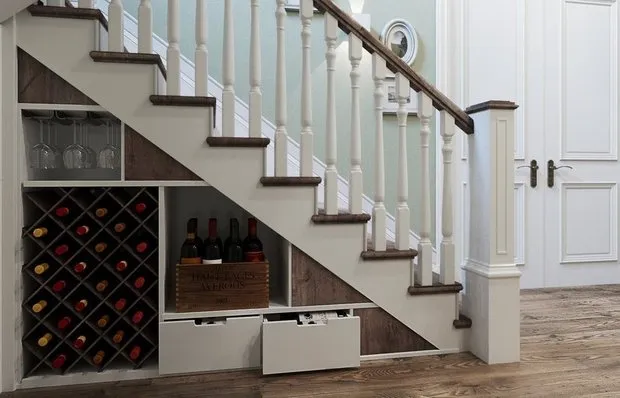 Staircase Railings for Private Homes: Design Ideas and Decoration
Staircase Railings for Private Homes: Design Ideas and Decoration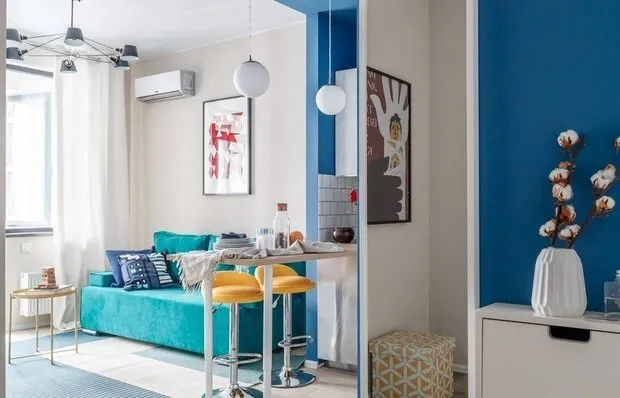 Small Apartment: 10 Hit Projects
Small Apartment: 10 Hit Projects How to Decorate Your Home at the Last Minute Before New Year
How to Decorate Your Home at the Last Minute Before New Year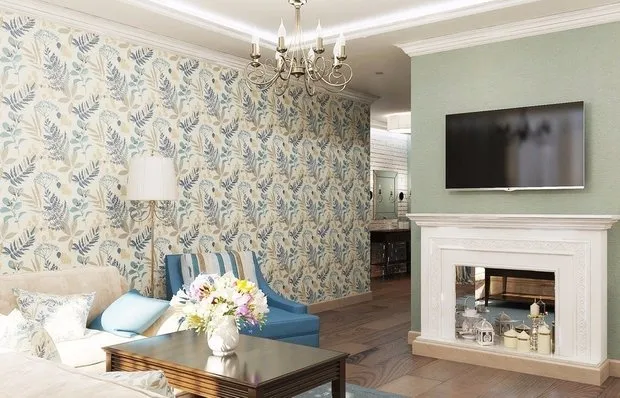 Combined Wallpapers in Living Room: Design Ideas, Combination Techniques
Combined Wallpapers in Living Room: Design Ideas, Combination Techniques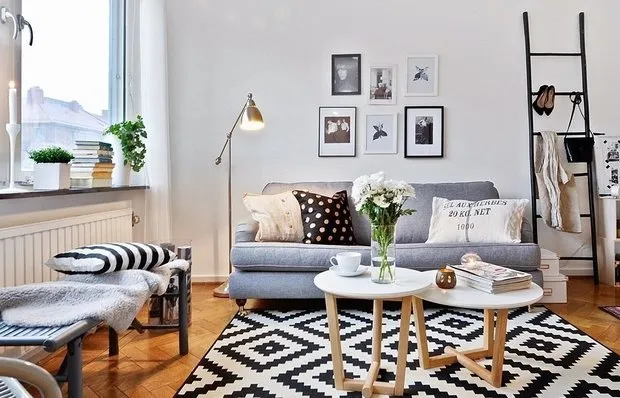 9 simple ways to humidify the air in your apartment
9 simple ways to humidify the air in your apartment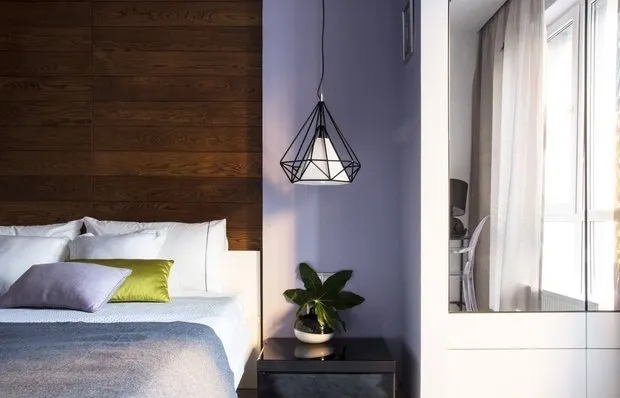 Wenge Color in Interior Design: Dark and Light Furniture Designs, Combination with Other Tones
Wenge Color in Interior Design: Dark and Light Furniture Designs, Combination with Other Tones