There can be your advertisement
300x150
Small Apartment: 10 Hit Projects
We've collected the most interesting projects of small apartments that we published last year.
2-room apartment with renovation for a million
In this typical 2-room flat, a young family with their beloved pet—a cat—lives. In interior design, the couple follows minimalism—they don't want to spend too much time on cleaning. Considering the clients' wishes, designers from FlatsDesign gave the old apartment a "second life"—the transformation took only 2 months and 1 million rubles. View the full project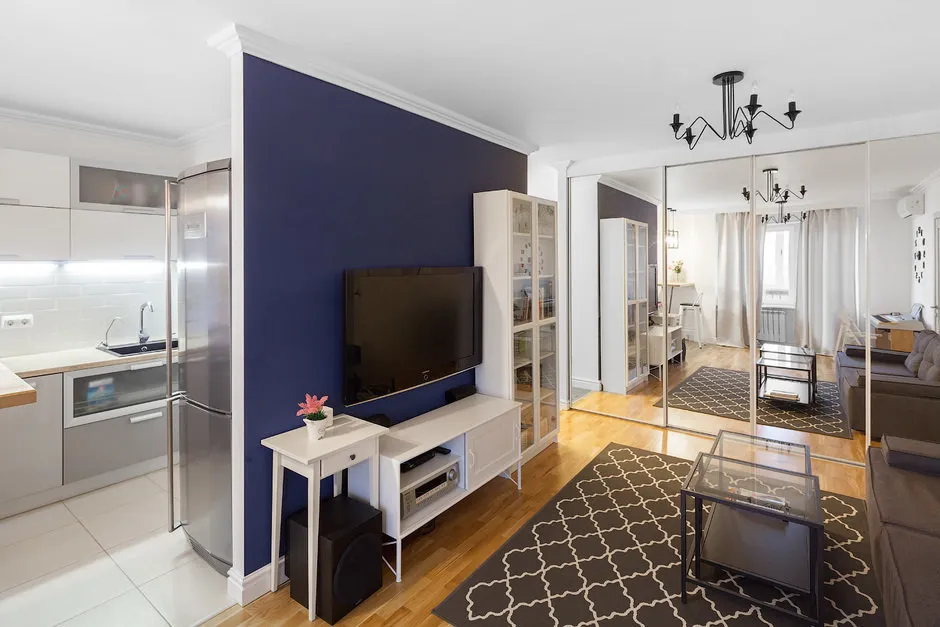 Design: Yevgeniya Matveenko, FlatsDesign
Design: Yevgeniya Matveenko, FlatsDesign
4 rooms on 30 square meters
In this compact studio, there is enough space for a kitchen, bedroom, bathroom, workspace, and relaxation zone. The project's authors, architects Denis and Anton Yurovs, believe that the key here is compact and thoughtful arrangement of functional zones from an ergonomic point of view.
View the full project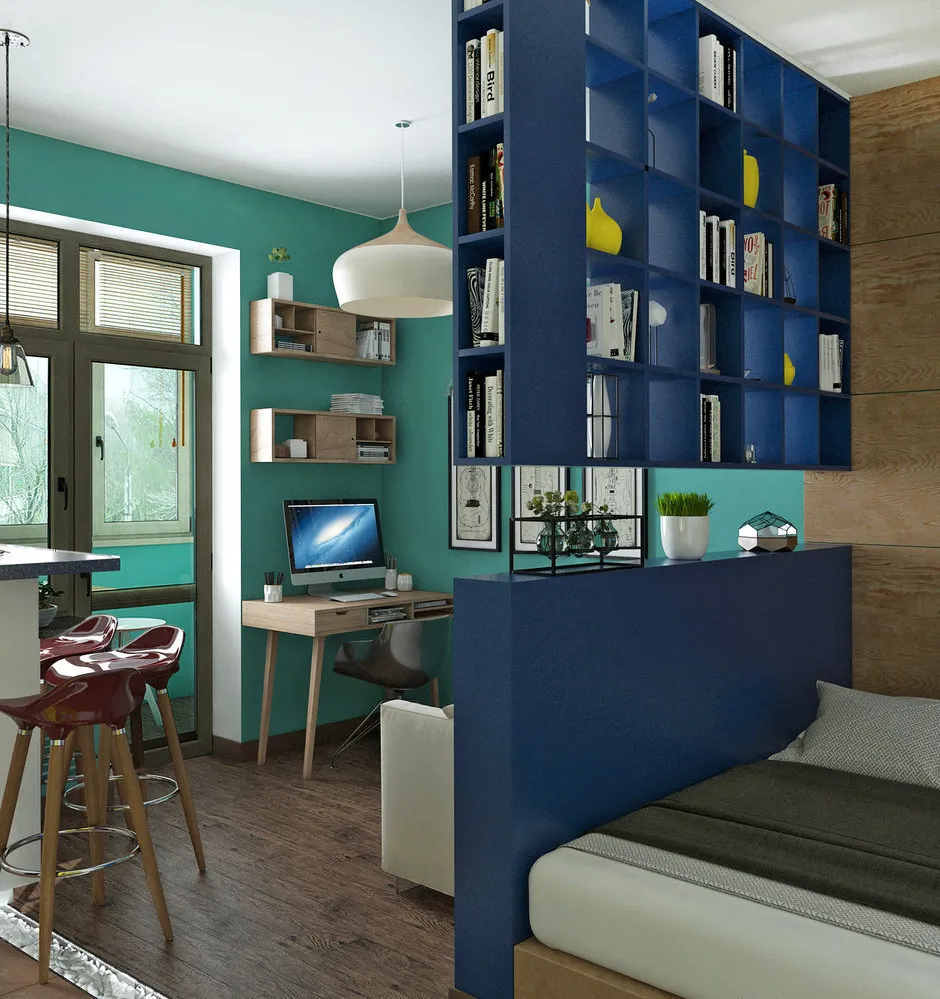 Design: Yurov Interiors
Design: Yurov Interiors
1-room apartment turned into a 2-room one
The feature of this apartment is its irregular shape and small area. Still, the client wanted to create a full bedroom, living room, and kitchen with a dining area on 38 square meters. The project's authors, Daniil and Anna Shepanovich, managed to meet all requirements: the living space was divided by a partition with a built-in TV inside—creating a living room and bedroom.
View the full project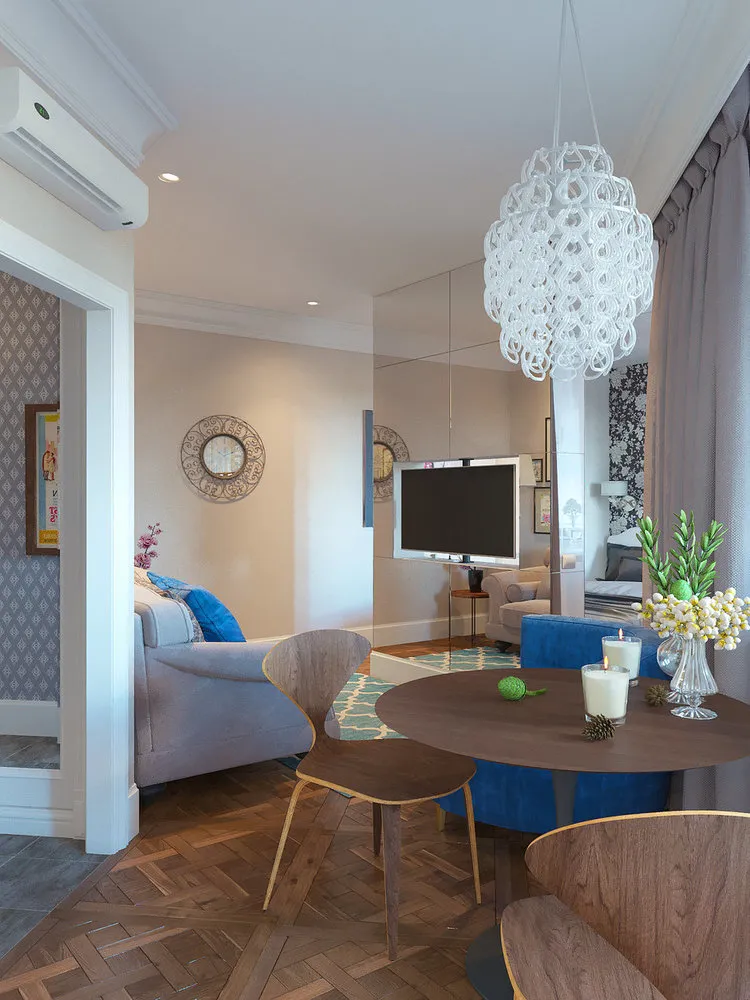 Design: Cubiq Studio
Design: Cubiq Studio
Studio with budget renovation and non-standard furniture
Designer Katerina Sizova created this project for a friend who bought her first apartment in New Moscow and dreamed of it looking like a country house: forests outside, fresh air, birds singing, and the desire to bring all this beauty inside. The girl often travels and brings back many interesting items from her trips. The apartment had to look neutral, like a suitable background for any owner's fantasies.
View the full project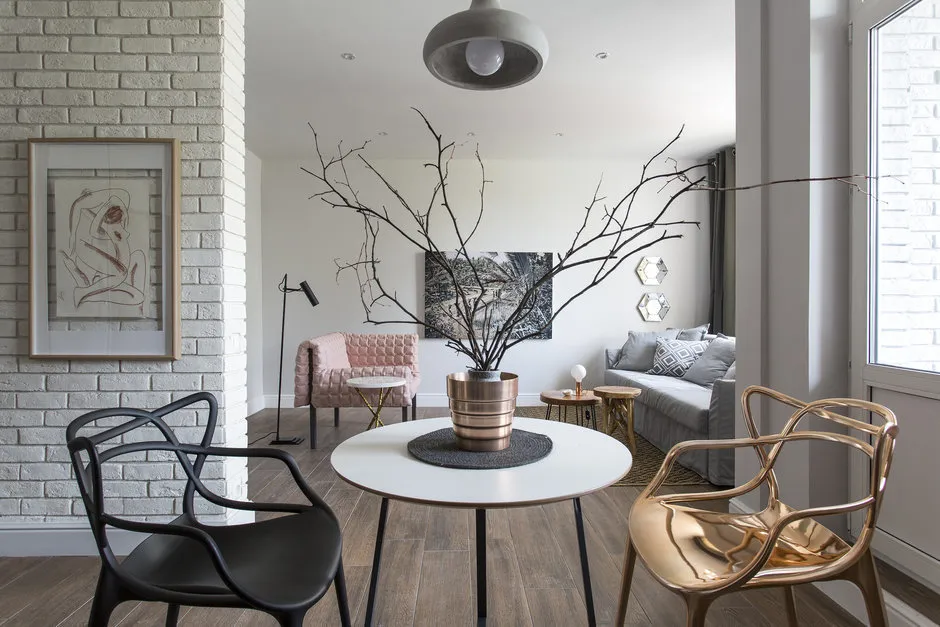 Design: Katerina Sizova
Design: Katerina Sizova
House built in the 1950s, comfortable to live in
You know what makes the romance of Khrushchyovka so special? Designer Ekaterina Matveeva believes that the main thing is not that most of us spent our childhood there. But rather, that homes over 30 years old are always surrounded by trees.
"This circumstance inspired me to create a project for a one-room apartment that has so much light and air that you forget about the big city around," explains the designer.
View the full project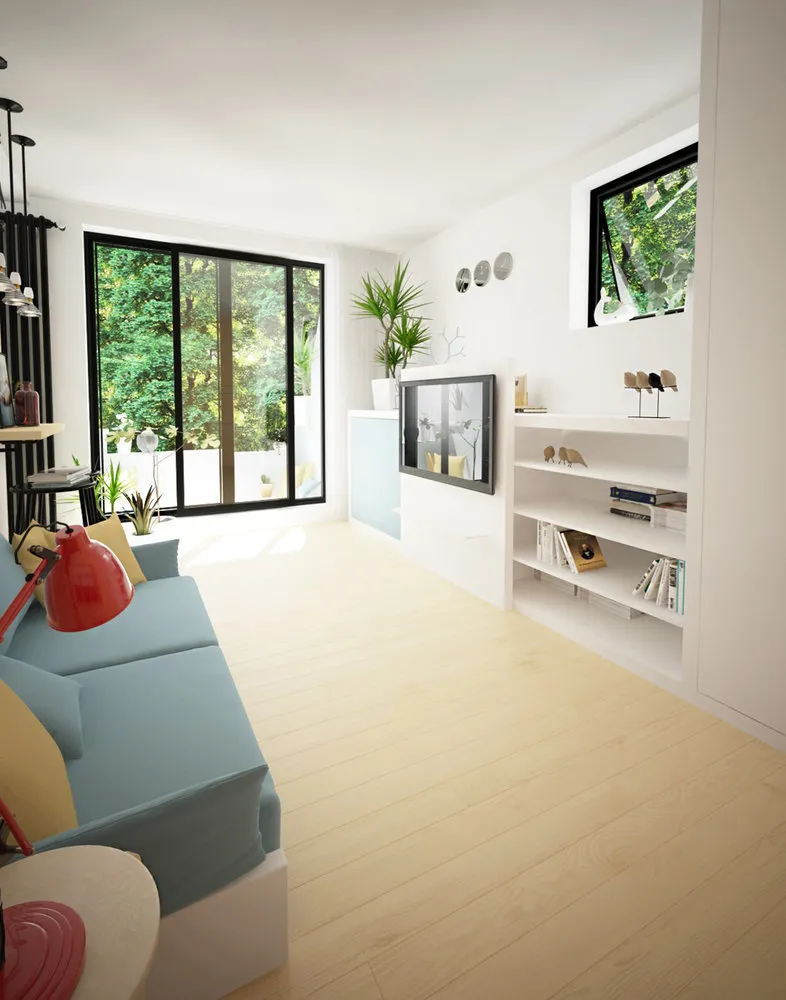 Design: Ekaterina Matveeva
Design: Ekaterina Matveeva
1-room apartment with budget renovation for a student
This project is an example of a situation where there's no time or money for renovation. But comfort is still wanted, even minimal. "The apartment was given to us when the rough renovation was already completed," says designer Marina Nazarenko. "So there was no point in playing with the layout and making it more rational."
View the full project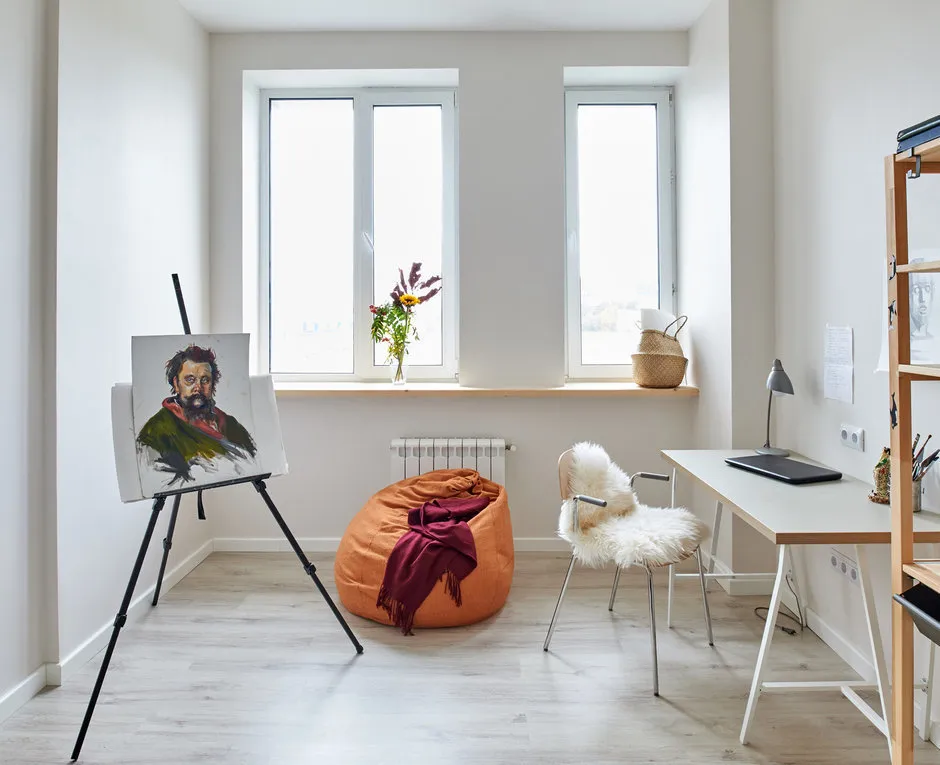 Design: JoinForces studio
Design: JoinForces studio
Vibrant 2-room apartment in Moscow
An apartment slightly larger than 40 square meters could have been turned into a studio, but Marina Novikova is fundamentally against open layouts. "The bedroom is an intimate space that shouldn't be sacrificed. In a two-room apartment, you can accommodate not only the owners but also guests," explains the designer.
The project's authors assumed that the residents would often host guests, so they combined the entrance hall, kitchen, and living room into a single public area. The kitchen was visually highlighted using gypsum board partitions, lower ceiling, and a bar counter.
View the full project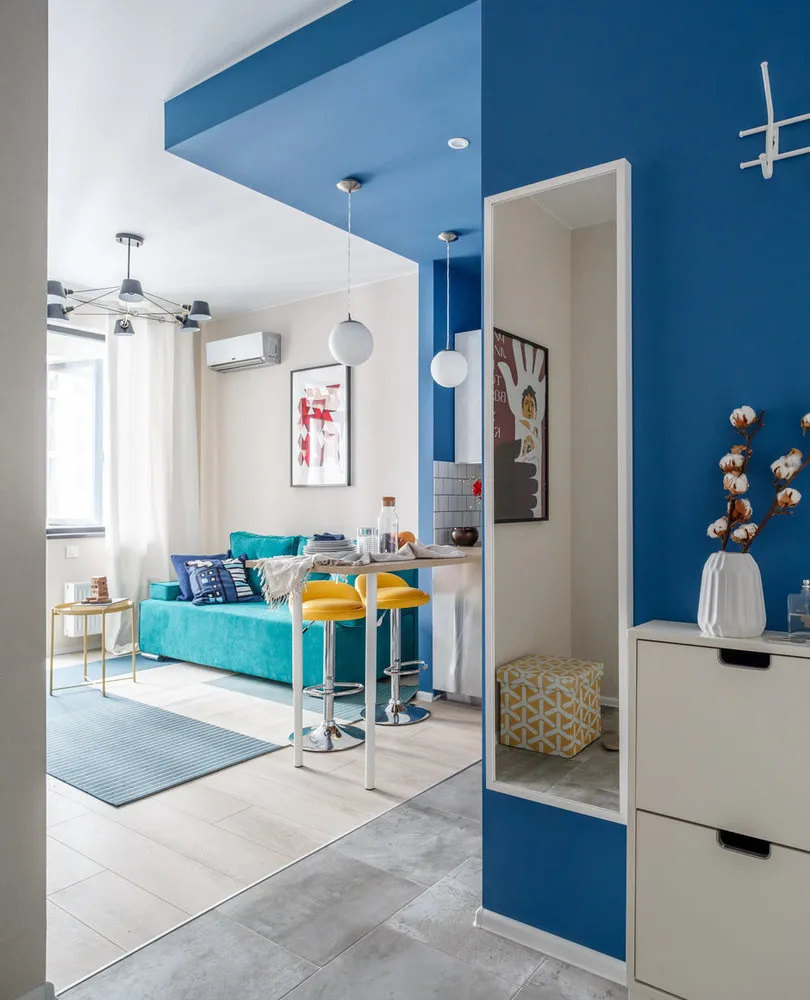 Design: UD Base
Design: UD Base
Small studio - a "toy"
The client, a young woman, bought an apartment in a new building on the Petrograd side and entrusted its decoration to Irina Akimenkova. The apartment seemed stylish, decorated with a light touch of luxury, and to look like a "toy".
Stylish and modern means a studio. For a 40 square meter apartment where only one person lives, this is the best solution. The feeling of light luxury comes from noble finishing materials, and the image of a "toy" or "treasure box" that one wants to peek into is created by good textiles.
View the full project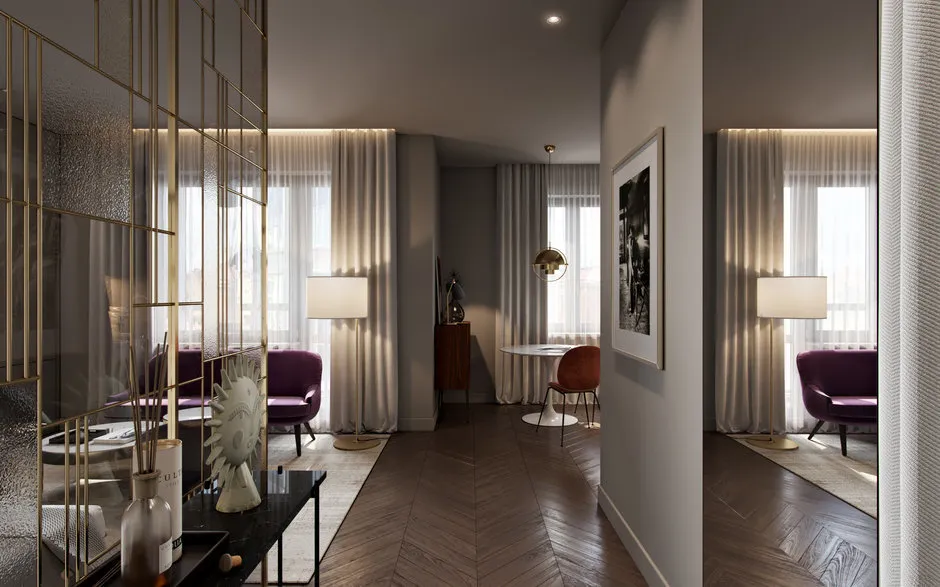 Small and Stylish Loft
Small and Stylish Loft
Designer Marina Sarkisyan had to decorate an unusual space in the Aerolofts loft district—a restored building that used to house a factory. And, of course, the ideal solution was the loft style.
To bring the project to life, no re-planning was needed—only a bathroom and a small wardrobe were created at the entrance, leaving all other space as one unified area.
View the full project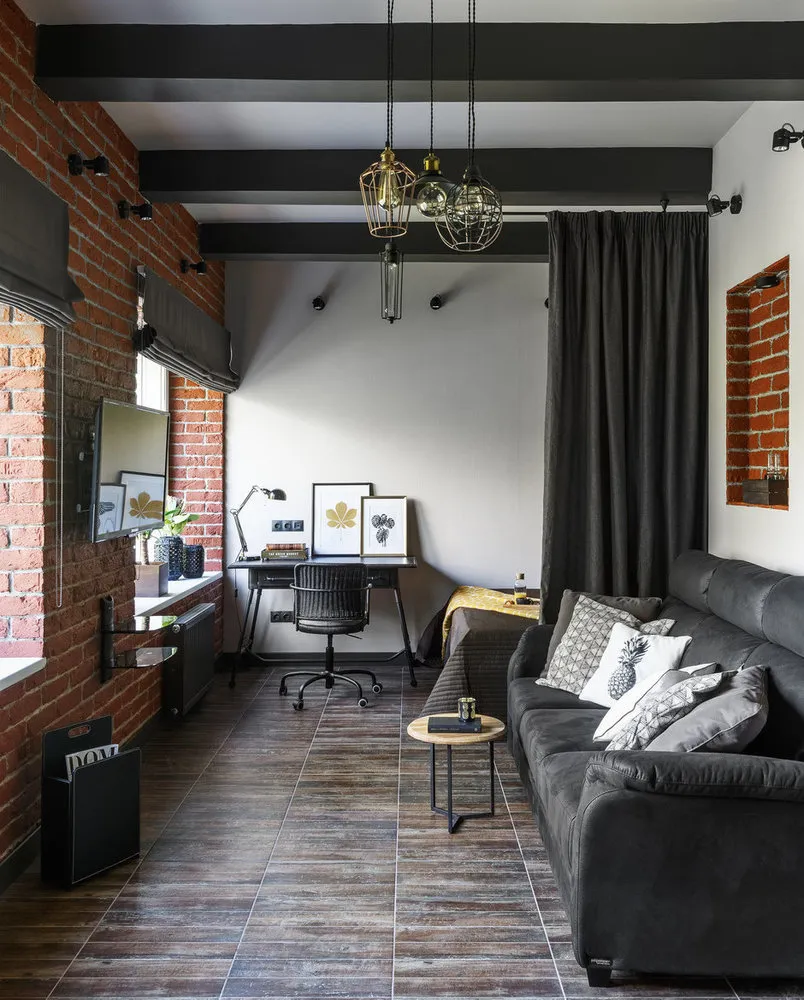 Renovation on 32 Square Meters
Renovation on 32 Square Meters
The owner of this small apartment in an old building is a single man. However, he wanted to decorate not a minimalist interior but a more cozy and livable loft with convenient layout and thought-out storage systems. Designer Maria Dadiani was not intimidated by these challenges but rather inspired by them—her results pleased everyone.
View the full project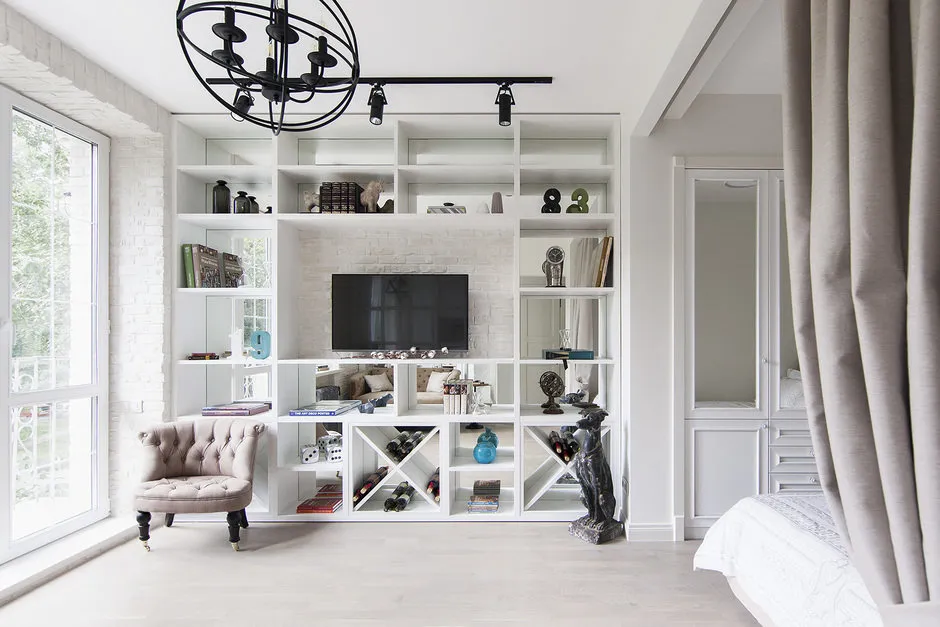 Design: Maria Dadiani
Design: Maria Dadiani
Read also:
- 5 Common Mistakes in Decorating a Small Apartment
- Pros and Cons: Wardrobe in a Small Apartment
- 11 Posts You Should Read as Owners of Compact Apartments
More articles:
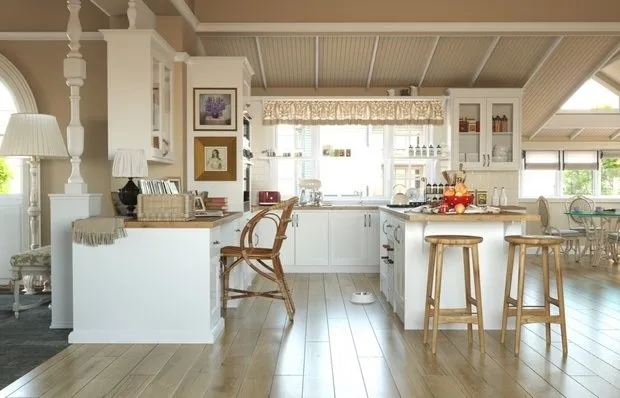 Kitchen Design Inspired by the TV Series "Desperate Housewives"
Kitchen Design Inspired by the TV Series "Desperate Housewives" Decorating Interior Inspired by the Fairy Tale "The Nutcracker and the Mouse King"
Decorating Interior Inspired by the Fairy Tale "The Nutcracker and the Mouse King"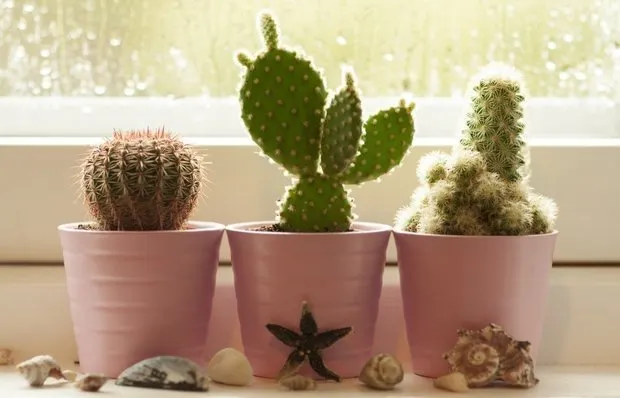 8 Plants That Will Bring Positivity to Your Home
8 Plants That Will Bring Positivity to Your Home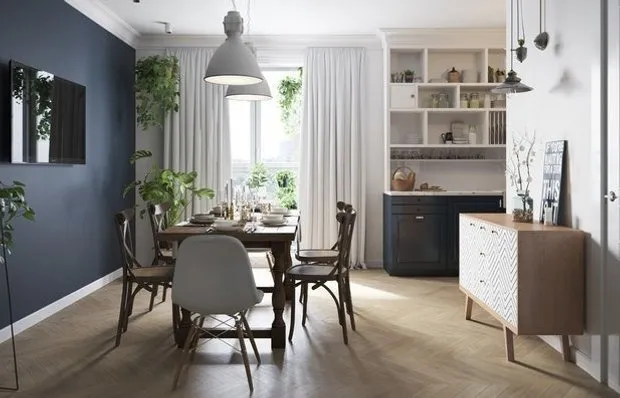 Pros and Cons of Custom Furniture – Luxury or Common Sense?
Pros and Cons of Custom Furniture – Luxury or Common Sense?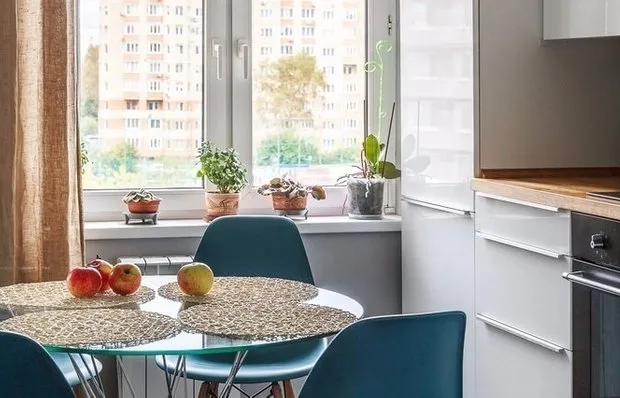 Kitchen Layout in a Small Khrushchyovka: 3 Variants from Professionals
Kitchen Layout in a Small Khrushchyovka: 3 Variants from Professionals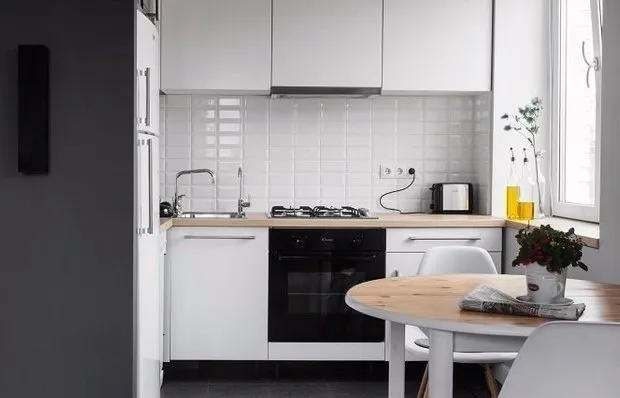 Kitchen Layout in Old Five-Story Building: 3 Examples + Tips
Kitchen Layout in Old Five-Story Building: 3 Examples + Tips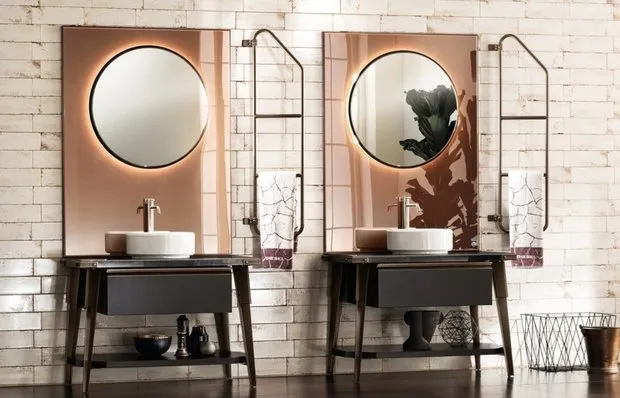 What Was Shown at Cersaie 2017: 10 Trends for the Bathroom
What Was Shown at Cersaie 2017: 10 Trends for the Bathroom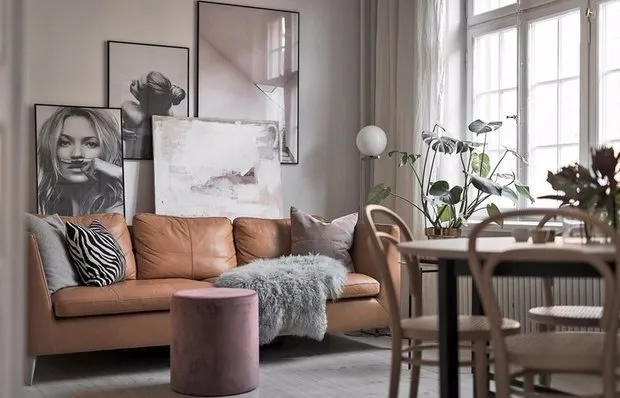 Studio Apartment in Sweden with Micro-Kitchen and Comfortable Bedroom
Studio Apartment in Sweden with Micro-Kitchen and Comfortable Bedroom