There can be your advertisement
300x150
Kitchen Layout in Old Five-Story Building: 3 Examples + Tips
A tiny one-room apartment with a total area of only 28 square meters in a house of series 1-447 has an unsuccessful layout. The living room is small, and if it is used as a bedroom, the kitchen will turn into a gathering place for guests.
Architect Anastasia Kiseleva tried to use the 7 square meters as efficiently as possible to accommodate necessary household appliances, a dishwasher, storage systems, and even a sofa! What is required for approval of each of the three variants was explained by expert on reconfigurations, Yevgenia Shulzhenko.
Anastasia Kiseleva
ARCHITECT
Head of Interior Design Studio "Prodizain". Each new project for Anastasia is a new acquaintance, inspiration, and interesting discoveries
Quick Information
Despite the modest size of the apartment itself, a kitchen with an area of 7.33 sq. m is not the smallest in terms of typical Khrushchyovkas. However, the layout is unsuccessful – the protrusion at the entrance takes up almost a full square meter. In addition, the stove on the kitchen is gas-powered, which means it is not possible to demolish a wall and convert the apartment into a studio.
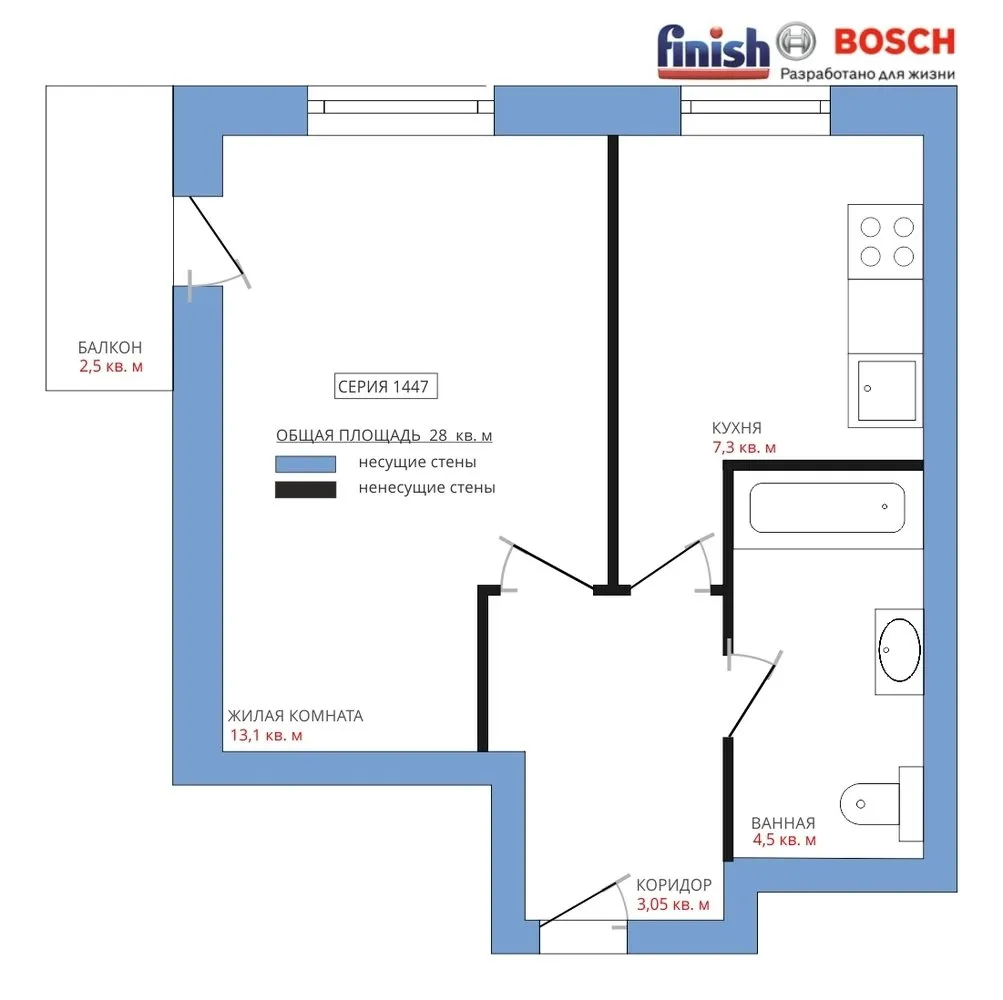
Option 1: With a Linear Kitchen Unit
The simplest solution is to choose a linear kitchen unit with tall upper cabinets for storing all necessary kitchen utensils, dishes, and food products. The lower part can accommodate household appliances – for example, a narrow dishwasher with a width of 45 cm. The cooking surface is small, only for two burners. With such a layout, it is possible to install a full-size dining table where four people can comfortably sit.
Expert Opinion: This reconfiguration can be approved in a notification order, without a project, as the replacement and relocation of the gas stove can be done over a short distance using flexible connections.
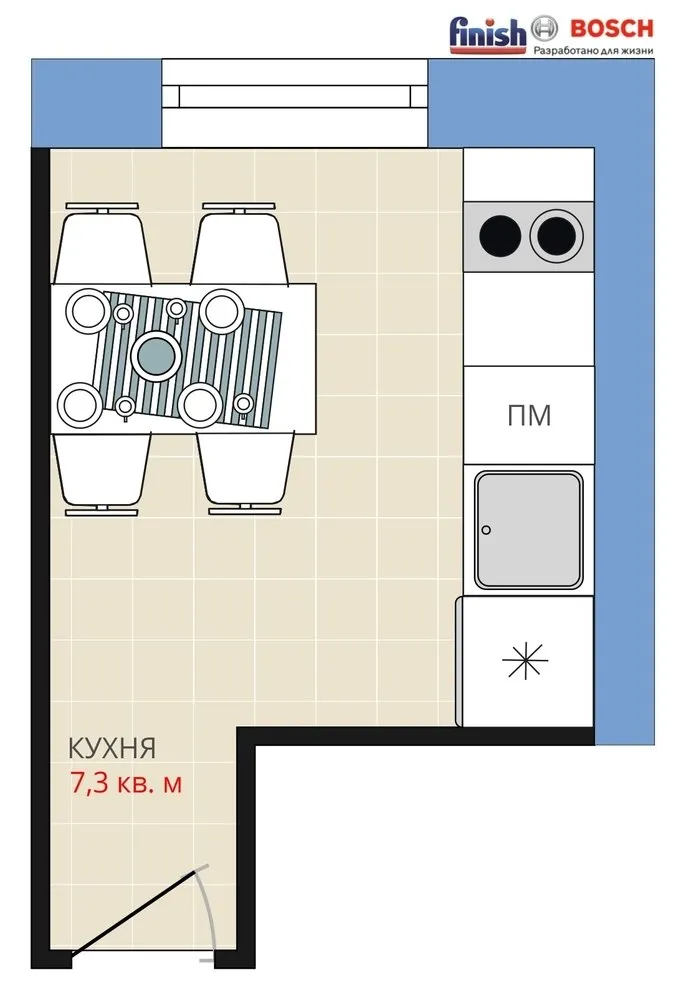
Option 2: With an Angular Kitchen Unit
Another typical solution is an angular kitchen unit. Its main advantage is its spaciousness. We can plan a stove with 4 burners, a narrow dishwasher with a width of 45 cm, and enough working surface for cooking. The work triangle is correct, and there is enough storage space for dishes and food products. In the free corner, a small round table can be installed. The disadvantage of this layout is that it highlights the long corridor at the entrance.
Expert Opinion: In this case, from the perspective of housing inspection, the reconfiguration will only involve replacing and slightly relocating the gas stove (within 1 meter) using flexible connections, which can be legalized in a notification order.
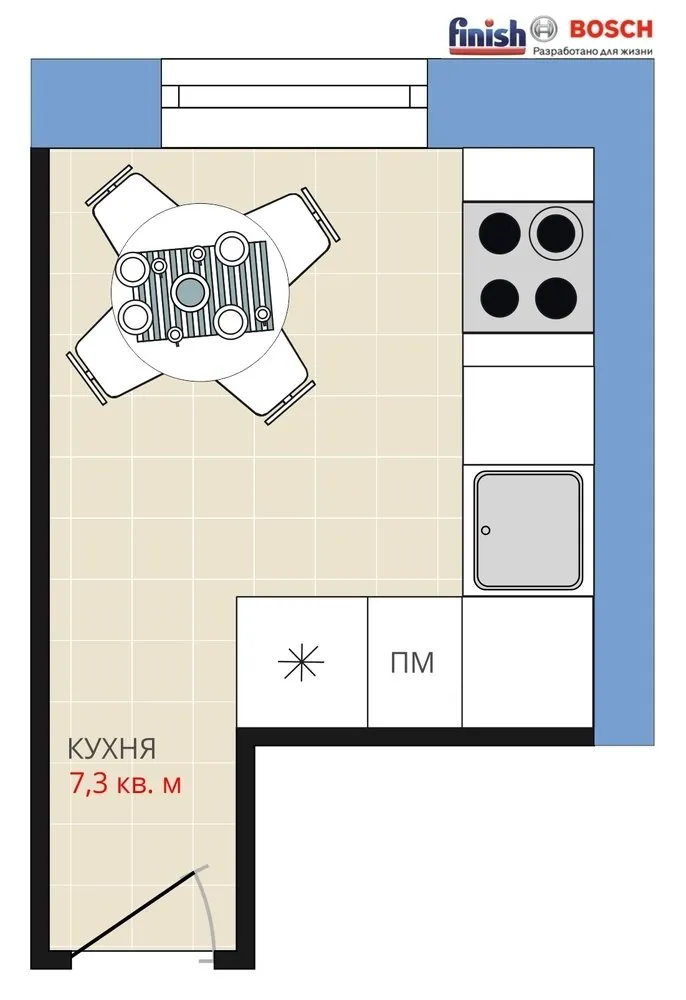
Option 3: With a Sink by the Window
It is not possible to fully remove the wall between the living room and the kitchen because the stove is gas-powered. However, it is possible to widen the door opening in a non-load-bearing wall and install a sliding partition. When open, it will be convenient to entertain guests in the room and at the bar counter. The latter will continue with a spacious angular kitchen unit. By the window, we can place the sink and a narrow dishwasher. A deep cabinet will be built into the niche where the previous passage was located.
Expert Opinion: This reconfiguration involves relocating the door opening and moving the gas stove over a significant distance. A project document must be developed to reroute gas pipes and obtain approval from the housing inspection for the reconfiguration.
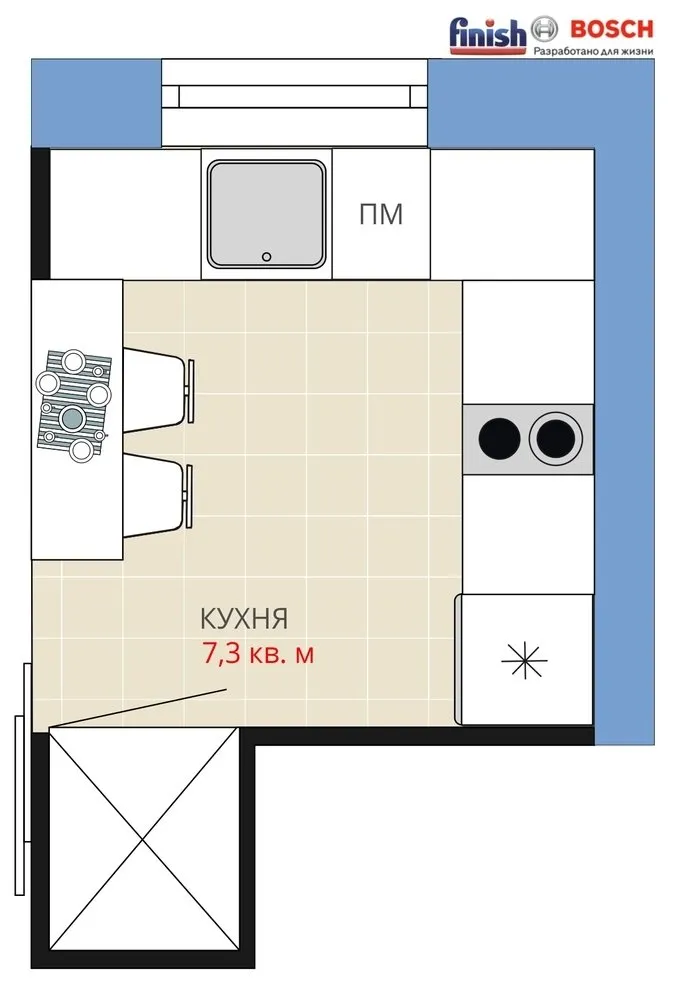
On the cover: Design Project by Maxim Tikhonov.
More articles:
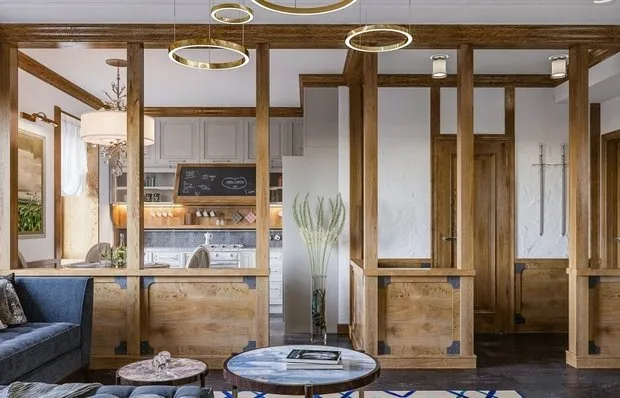 7 Reasons Why You Shouldn't Do a Renovation Without a Project
7 Reasons Why You Shouldn't Do a Renovation Without a Project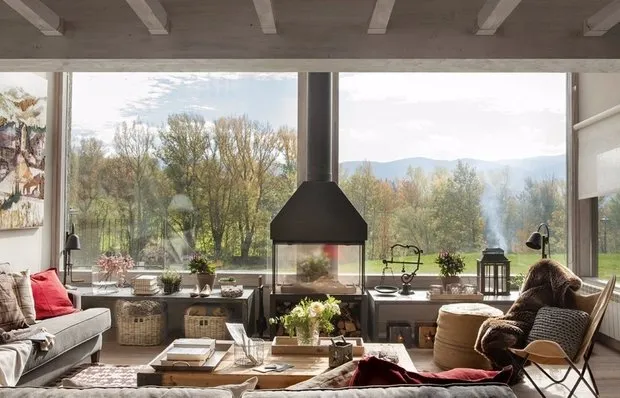 Cottage with spacious living room and invisible kitchen
Cottage with spacious living room and invisible kitchen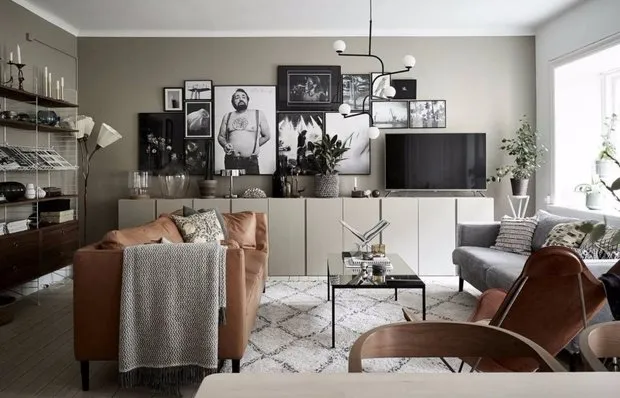 How to Decorate the Wall Behind the TV: 13 Fresh Ideas
How to Decorate the Wall Behind the TV: 13 Fresh Ideas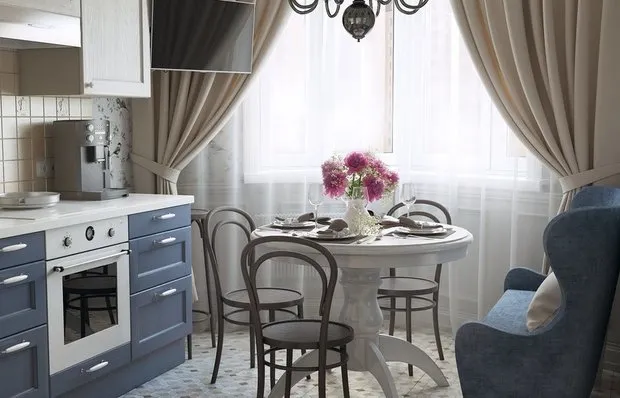 How to Style an Interior with a Bay Window: 9 Tips
How to Style an Interior with a Bay Window: 9 Tips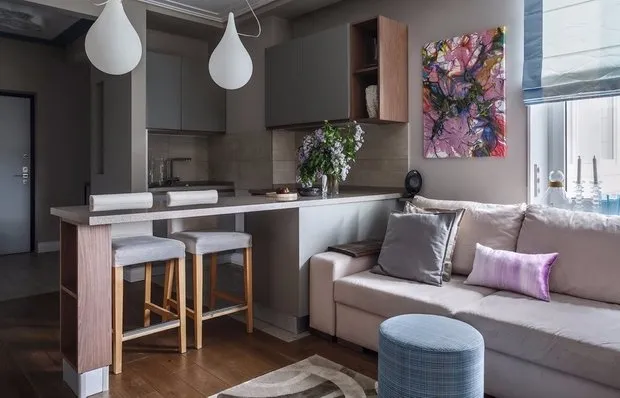 Kitchen-Living Room Design 25 Square Meters with Photos
Kitchen-Living Room Design 25 Square Meters with Photos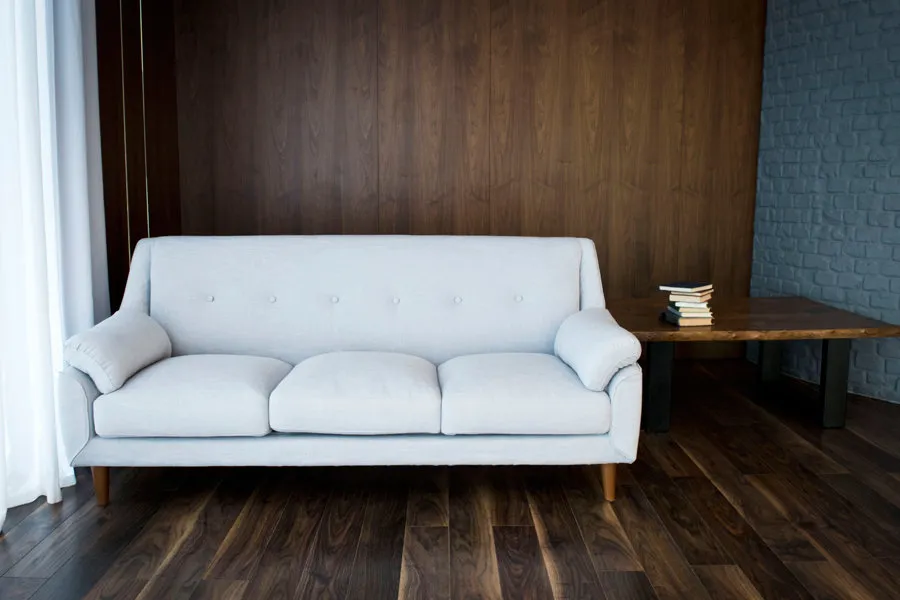 Smart Shopping: 6 Great Items with Big Discounts
Smart Shopping: 6 Great Items with Big Discounts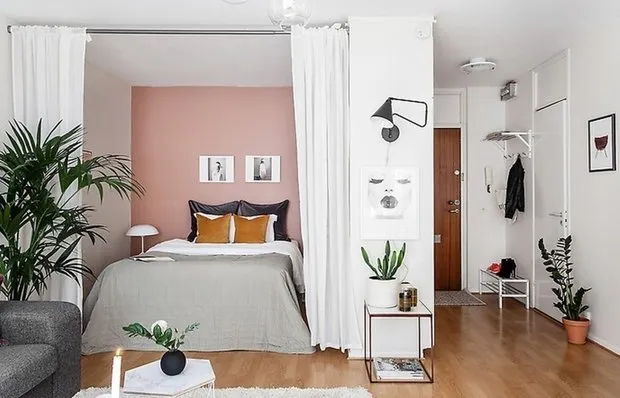 5 Common Mistakes in Decorating a Small Apartment
5 Common Mistakes in Decorating a Small Apartment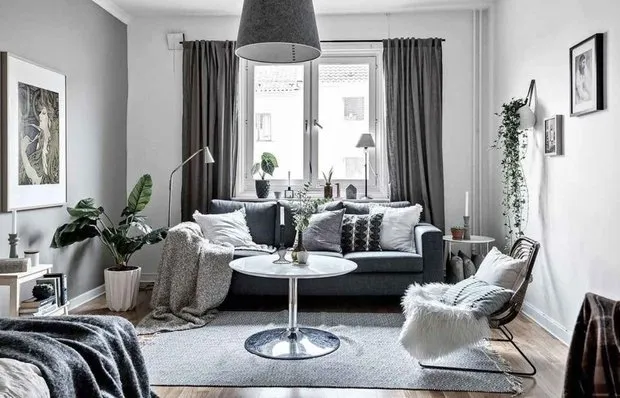 Monochrome Interior: 7 Mistakes People Make
Monochrome Interior: 7 Mistakes People Make