There can be your advertisement
300x150
Kitchen-Living Room Design 25 Square Meters with Photos
Studio apartments have become increasingly popular in the real estate market in recent years. The reason for this popularity is the desire to get as much space as possible without restrictions.
Another trendy design trend of recent years is combining the kitchen and living room. This approach allows you to expand the relaxation area and get a spacious kitchen. The advantages and disadvantages of such a layout will be discussed below. What is important to know for creating a comfortable and stylish interior and how to get a large and impressive space.
Advantages and Disadvantages of a Combined Kitchen and Living Room
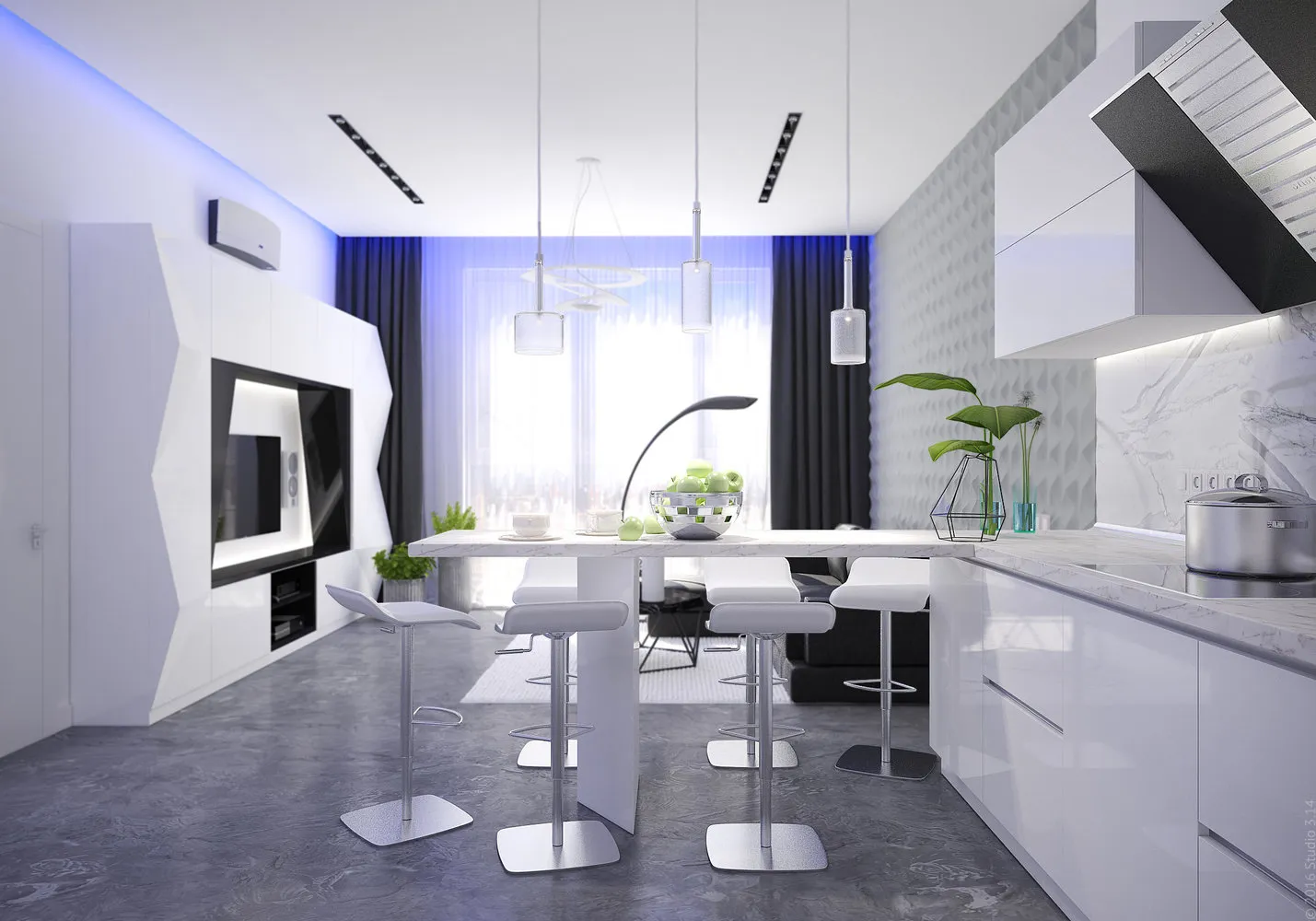 Design: "Studio 3.14"
Design: "Studio 3.14"One of the undeniable advantages of a kitchen-living room is its scale, a large open space. Standard kitchen spaces usually do not have the necessary dimensions and shape, so you have to adapt to what is available. With an open layout, you can allow yourself to be creative and fulfill your long-held dreams. For example, a sink under the window or a functional work island. You are no longer limited by room proportions and can place, for example, a curved kitchen or a kitchen with an unusual bar counter.
Among the disadvantages, the most significant is the smell of food. A good range hood, especially if used regularly, will solve this problem. Pay attention to the power of the range hood. If you decide to vent it into an air duct, find out about its operational capability in advance. You should also consider the distance of the range hood from the stove; you may need to install an additional motor in the air duct to increase the range hood's draft.
Another drawback follows from the advantage. You will have to cook in public. Not everyone likes this. But as they say, you have to choose: either be together with family and friends or cook in a separate space designated for this purpose.
You can easily deal with the other disadvantages of an open kitchen with proper design planning. This will be discussed below.
Layout of a Combined Space
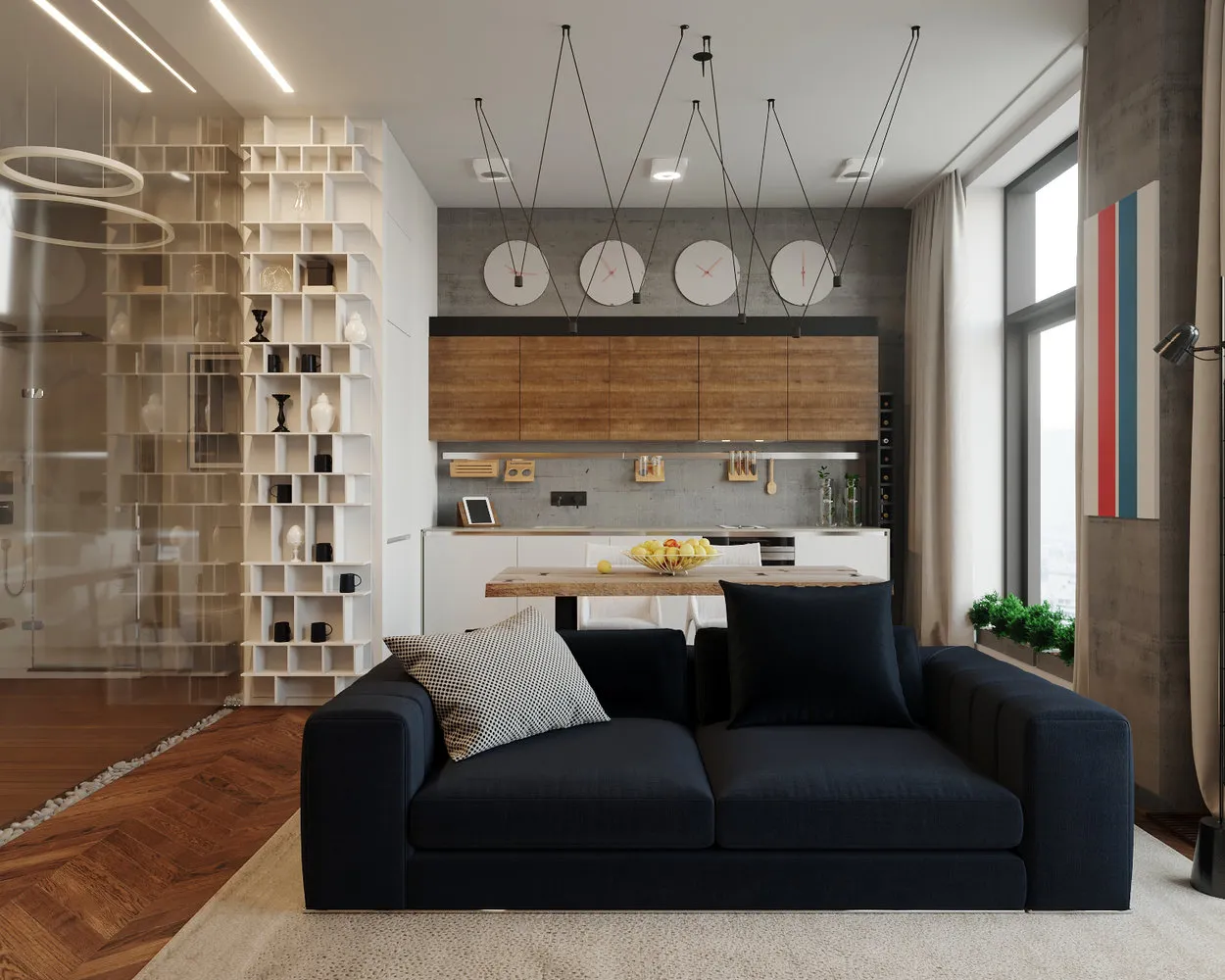 Design: Studio "One-Room"
Design: Studio "One-Room"If you own a small space for a kitchen, rearranging the layout can make the kitchen larger. What to think about:
- Coordinating wall relocation, pipes, and take care of this in advance. Find out which walls can be removed. Get the necessary documents and permits before preparing the design project.
- Any kitchen, large or small, requires proper furniture arrangement. Remember about the work triangle: that is, the distance between the stove, sink, and refrigerator should not exceed one and a half meters. Otherwise, in the process of cooking, you will spend far from unnecessary effort and time walking in circles around the kitchen.
- Zone separation. If you have guests, it is unlikely they will be happy about the prospect of sleeping in the kitchen. You should think ahead about how to separate the private area. Perhaps you should consider folding partitions.
By the way, it is not necessary to arrange all furniture in a straight line. Nothing is drier than moving along one line. Especially now, in our technologically advanced designer era, when so much has been invented and developed specifically for you.
Do not be afraid to experiment and find what suits you personally from all the implemented options. Curved kitchens, kitchens with islands, kitchens that flow into shelves, kitchen-transformers that hide behind folding doors when guests come. Which of these options suits you personally?
And do not forget to plan a spacious storage area for dishes and household appliances. Since the space is open, you may want to hide something from guests' eyes.
Interior Design
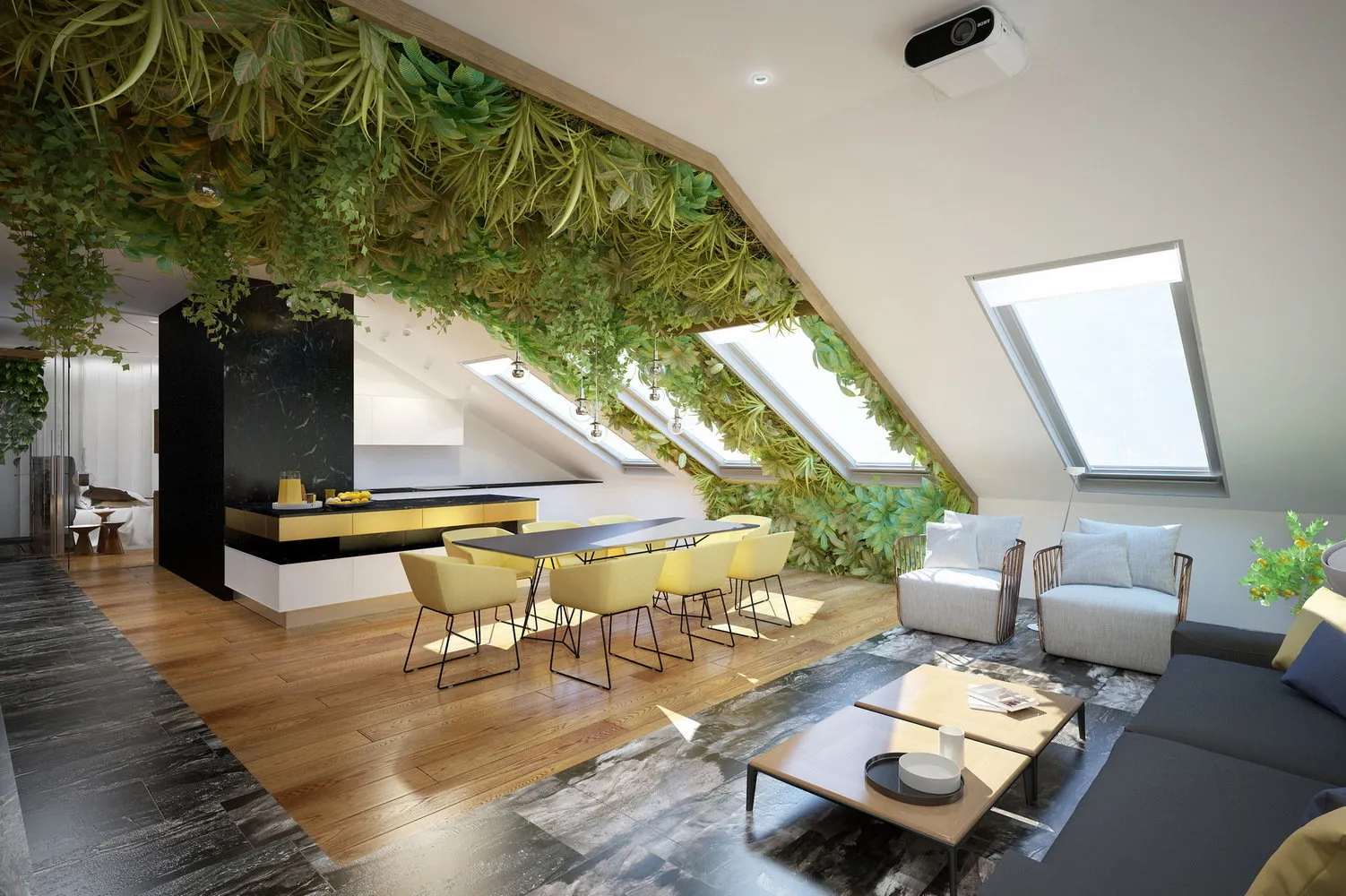 Design: Tatyana Shevchenko and Svetlana Gavrilova
Design: Tatyana Shevchenko and Svetlana GavrilovaHere you should think about colors, materials, and forms. Cement, brushed wood, metal, ceramics, mirror gloss or velvet matte. The trend of recent years – ecological sustainability. And it is not about using more natural materials in kitchen interior design: wood, granite, marble. Ecological design has also caught up with another trend of recent years: ecological consciousness.
If it is important to you not to harm nature, not to participate in forest cutting, then advanced developments in materials for you. Modern materials have been tested for durability, temperature and humidity fluctuations, but the main test is safety. They imitate natural stone or aged wood surfaces, conveying their texture and colors. When you have determined the colors and textures, think about the shape of the future kitchen.
Square-shaped Room
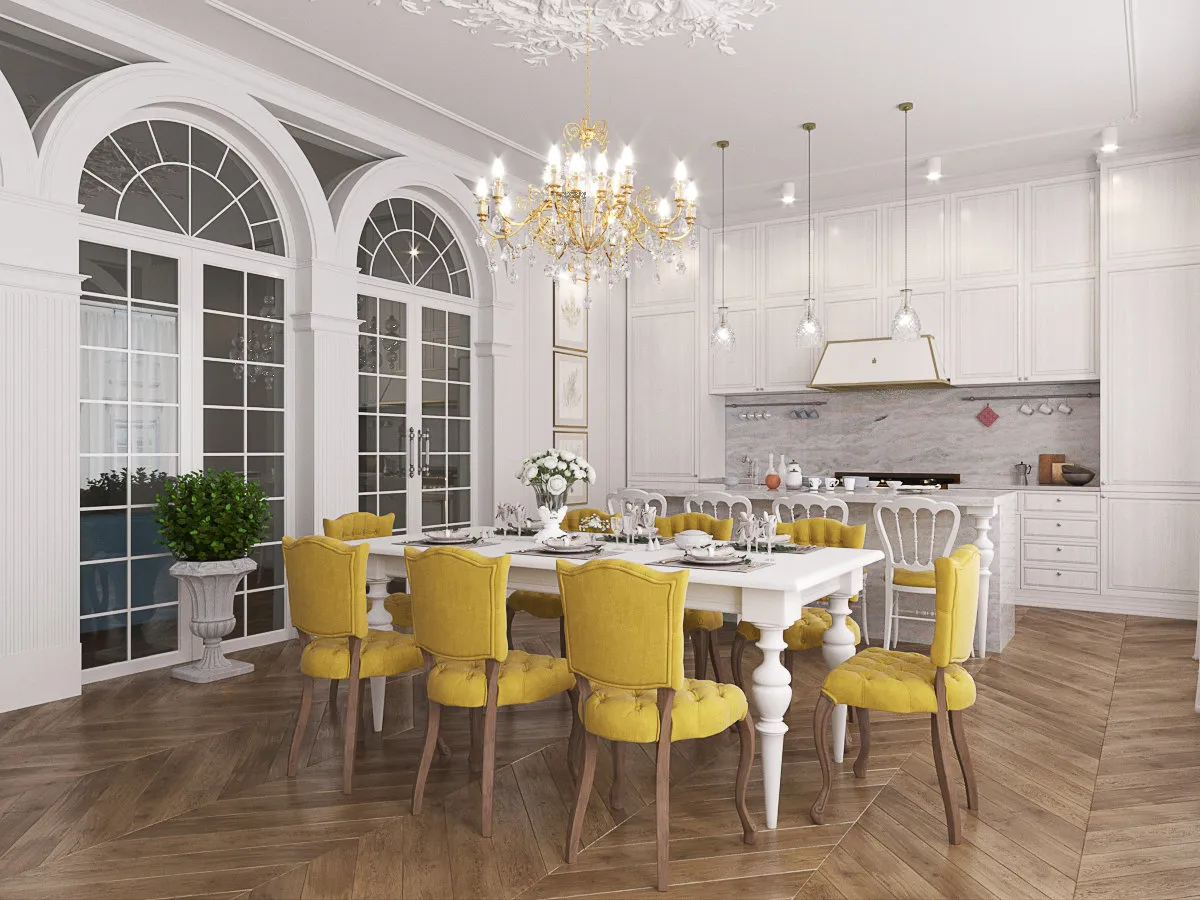 Design: Studio "Design Point"
Design: Studio "Design Point"To start with, draw up a plan of the room that clearly distinguishes functions: relaxation area, reception area, and food preparation area. Look at where the windows are located. The kitchen needs natural lighting most of all, do not hide it in a dark corner.
A square room is suitable for an angular or curved kitchen with a bar counter, but not an L-shaped or wall-to-wall linear one. The advantage of a square room is that it can be divided into several squares, in each of which a cozy zone can fit.
Room Area: Rectangular
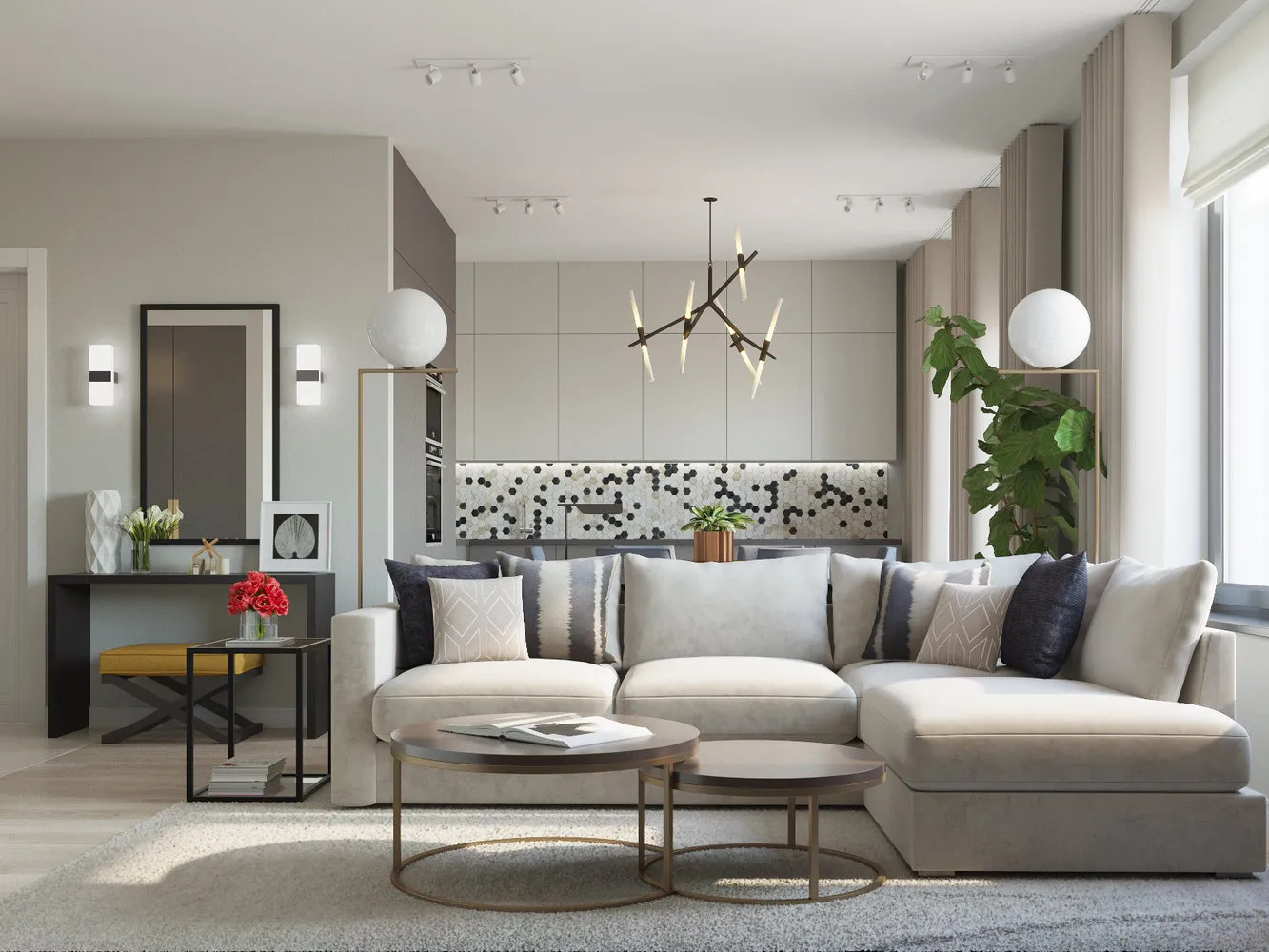 Design: Natalia Patrushova
Design: Natalia PatrushovaIn a rectangular room, a kitchen-living room can perfectly fit a straight, angular, L-shaped kitchen with an island. The main thing to remember when planning the interior is not to overload it with bulky, volumetric, massive furniture. A cozy touch will be a round or oval dining table.
Zone Separation Options: By Color, Light, Finish Materials, Furniture
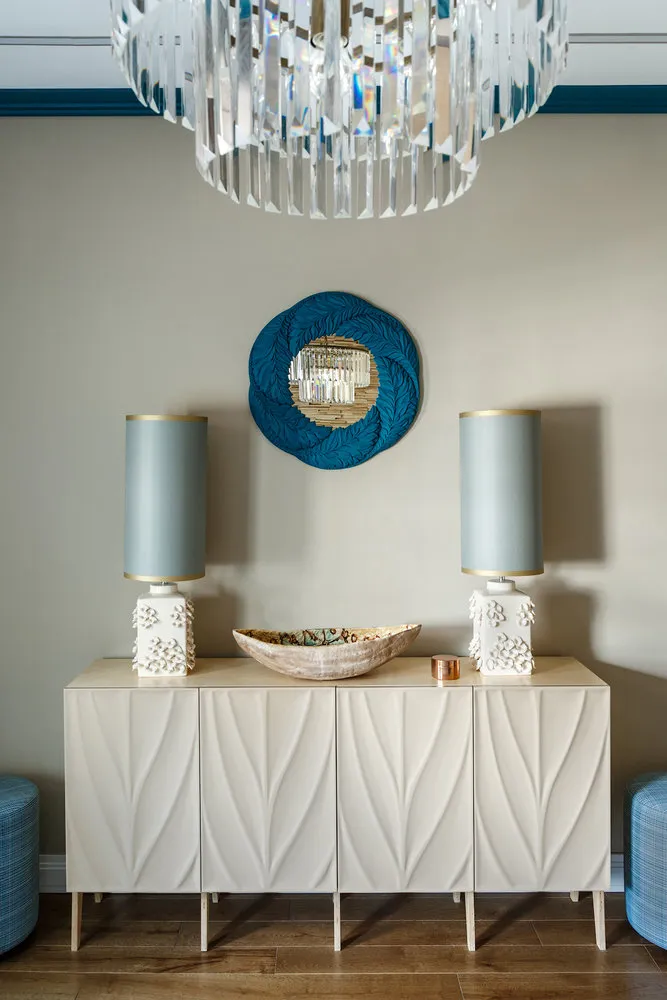 Design: Irina Krascheninnikova
Design: Irina KrascheninnikovaThe easiest way to maintain the spaciousness of a kitchen-living room and transform the space for any situation is zone separation using folding partitions. The partition can be made of glass to let in light, wood, or even metal, depending on the interior design.
Storages also do well in separating zones. Light, airy structures not only divide the space but also serve as storage systems.
The second, less radical way to separate zones is by color. Since the room area is quite large, playing with colors and textures will add liveliness to the composition. Such an interior is worth looking at, exclusive wallpapers, vibrant accents will let you play with volumes and forms. You can also zone the space using materials. The floor covering can be of different colors and textures. For the kitchen, ceramic or tiles are preferred, while for the living room, parquet or laminate can be planned.
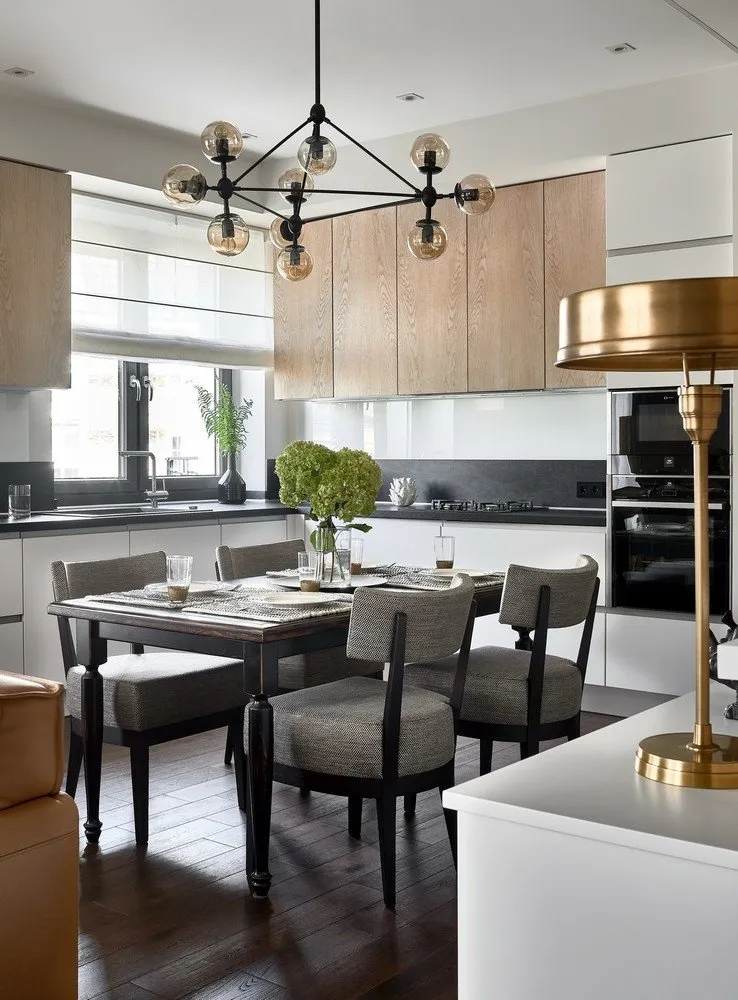 Design: Vlad Petrenko and Natalia Zabanova, Studio "MAKE INTERIORS"
Design: Vlad Petrenko and Natalia Zabanova, Studio "MAKE INTERIORS"And of course, do not forget about light. It will create the mood in the room. Plan lighting scenarios in advance. Think about where built-in lights will be located, what will be above the dining table: a chandelier or lights, is a floor lamp needed in the living room. Light, like color, at the right moment will allow you to hide what you do not want to show or, on the contrary, highlight what you want to emphasize. You can do this, for example, by hanging an unusual chandelier over a designer dining table or stylish sofa.
Choosing a Style for a Kitchen-Living Room
Style matters. Modern or classical? These two main directions constantly compete with each other. Classical kitchens today only quote historical interiors, they easily integrate into the residential environment.
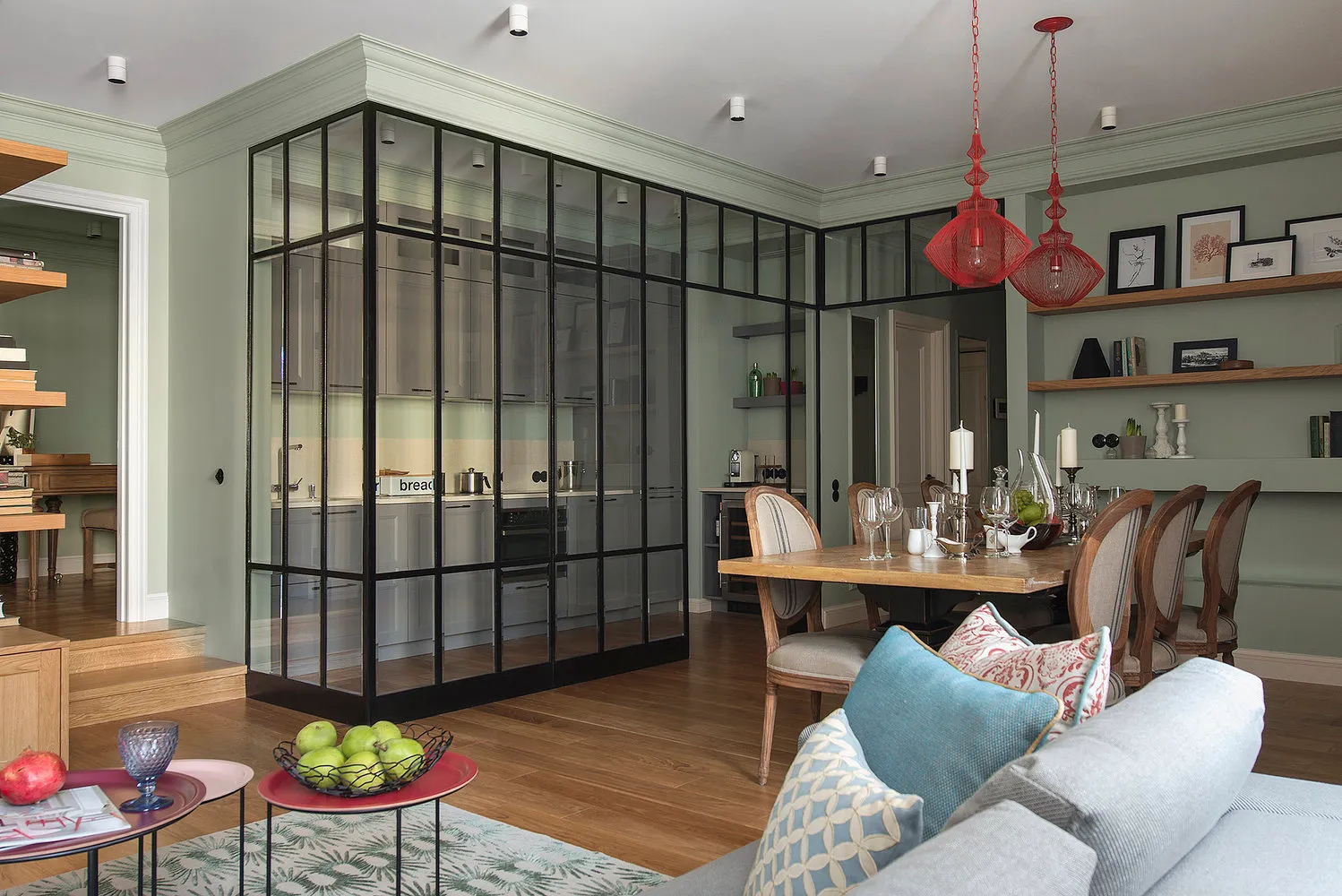 Design: Valeria Dzюba, NIDO Interiors
Design: Valeria Dzюba, NIDO InteriorsClassic Interior
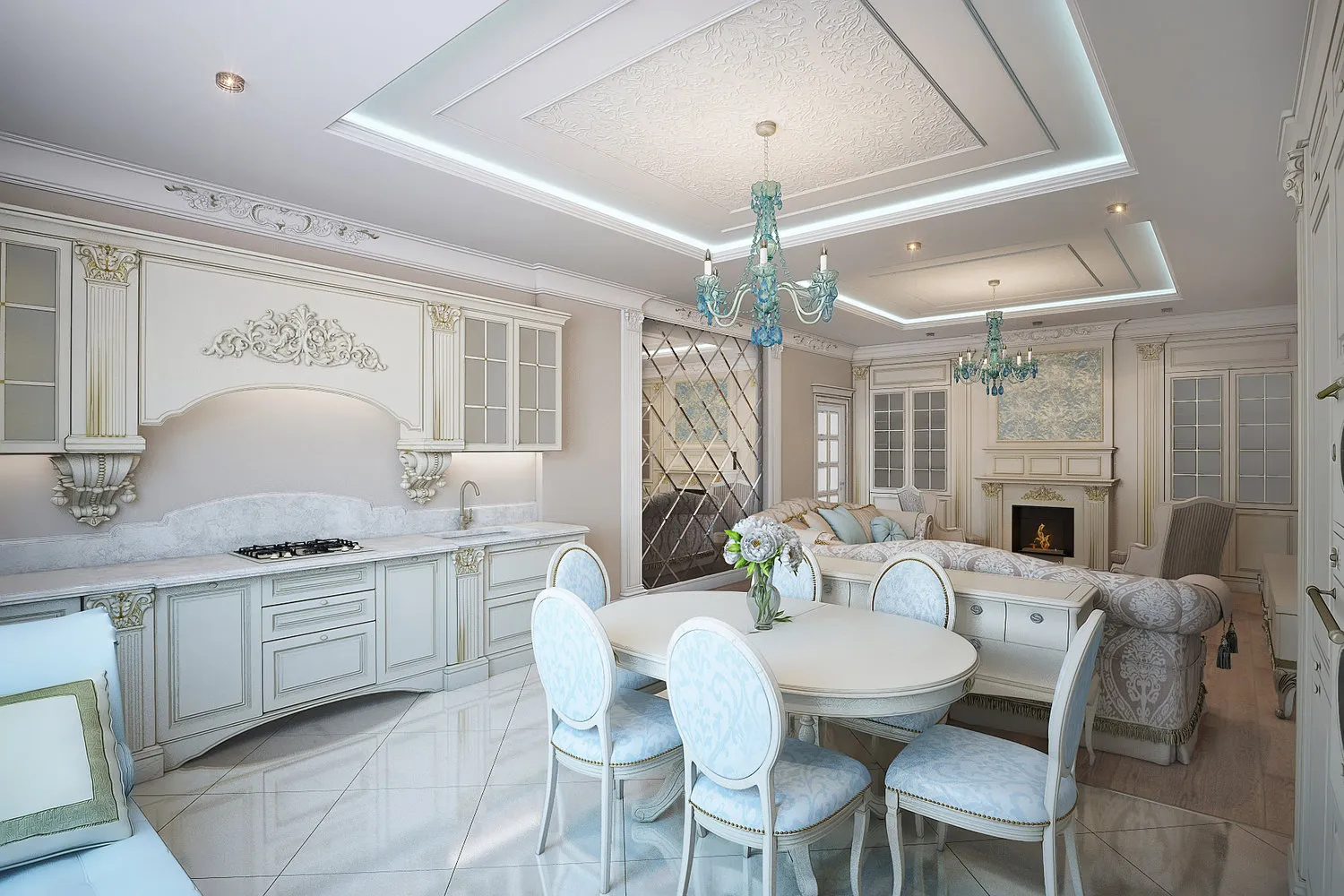 Designer: Svetlana Yurkova
Designer: Svetlana YurkovaTimeless classic will suit warm family gatherings. Classic kitchens are made from wood or painted in wall colors, highlighting gypsum cornices and friezes on ceilings and walls. Carefully select accessories and tableware, which are displayed in glass cabinets.
High-Tech and Minimalism
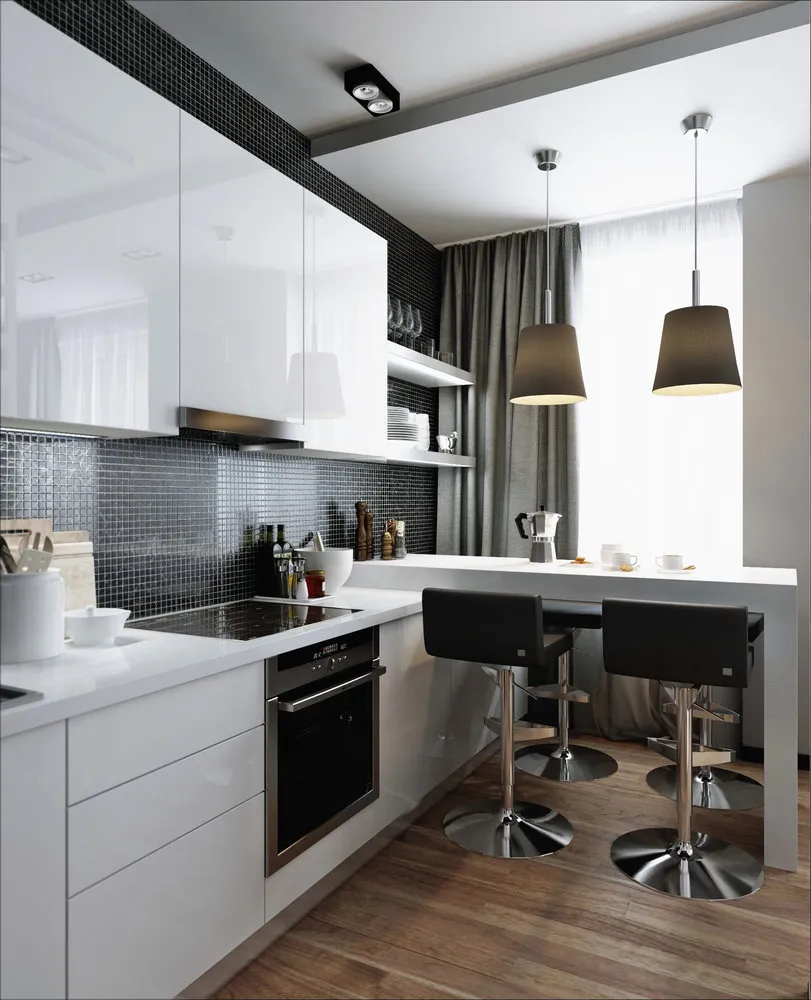 Designer: Svetlana Yurkova
Designer: Svetlana YurkovaModern-style kitchens require more responsibility: everything must be planned down to the smallest detail to maintain clean lines but also functionality. Modern kitchens are made from concrete, metal, marble, wood, and even glass. They can be either open in an "industrial style" or fully closed, blending into the walls.
Loft Direction
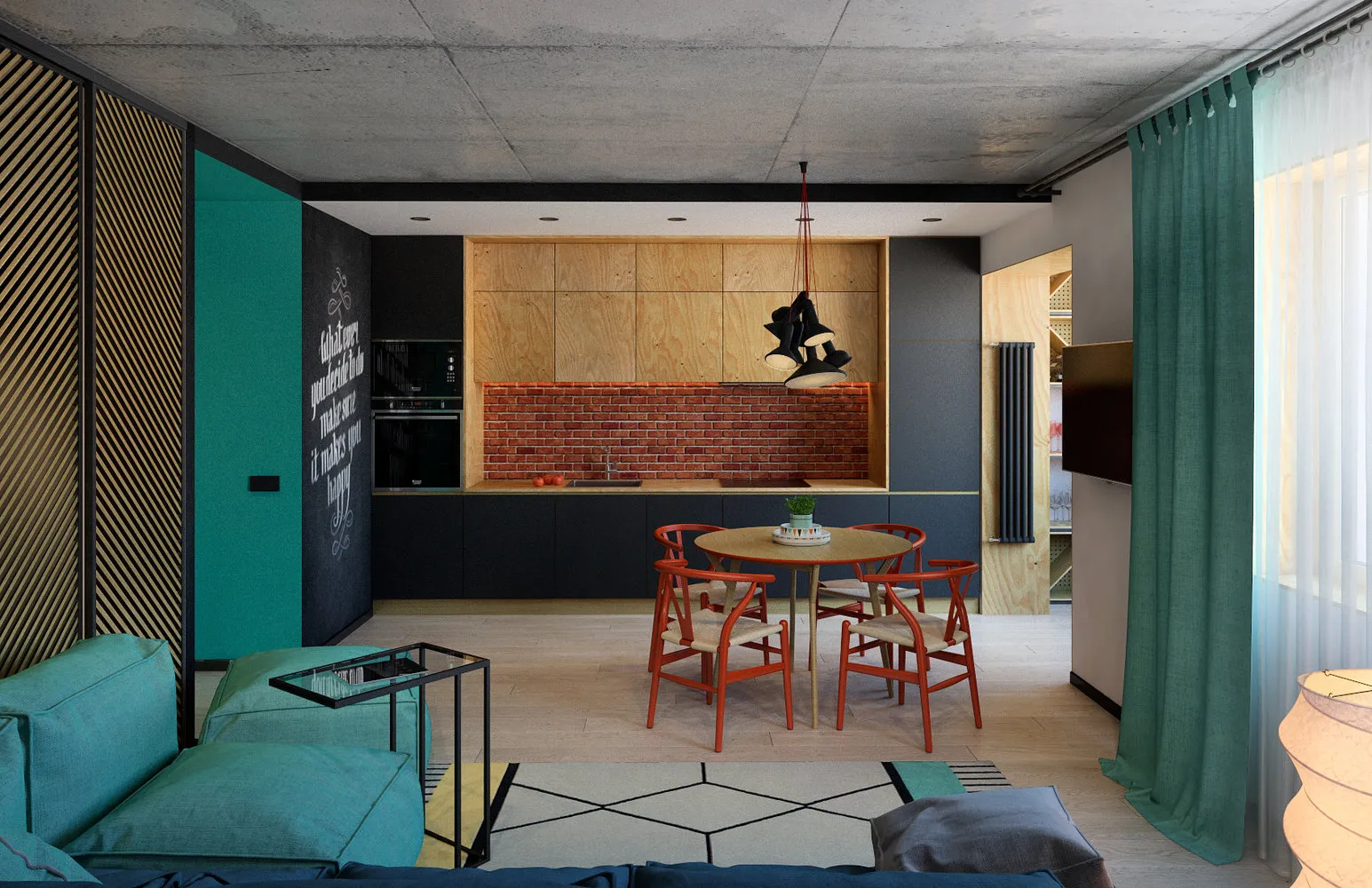 Designer: Ekaterina Domracheva
Designer: Ekaterina DomrachevaLacquered or rough unfinished wood, aluminum and metal with powder coating. Loft kitchens resemble creative workspace for life, for master classes, workshops, seminars, and friendly home discussions around culinary art.
Provence Style
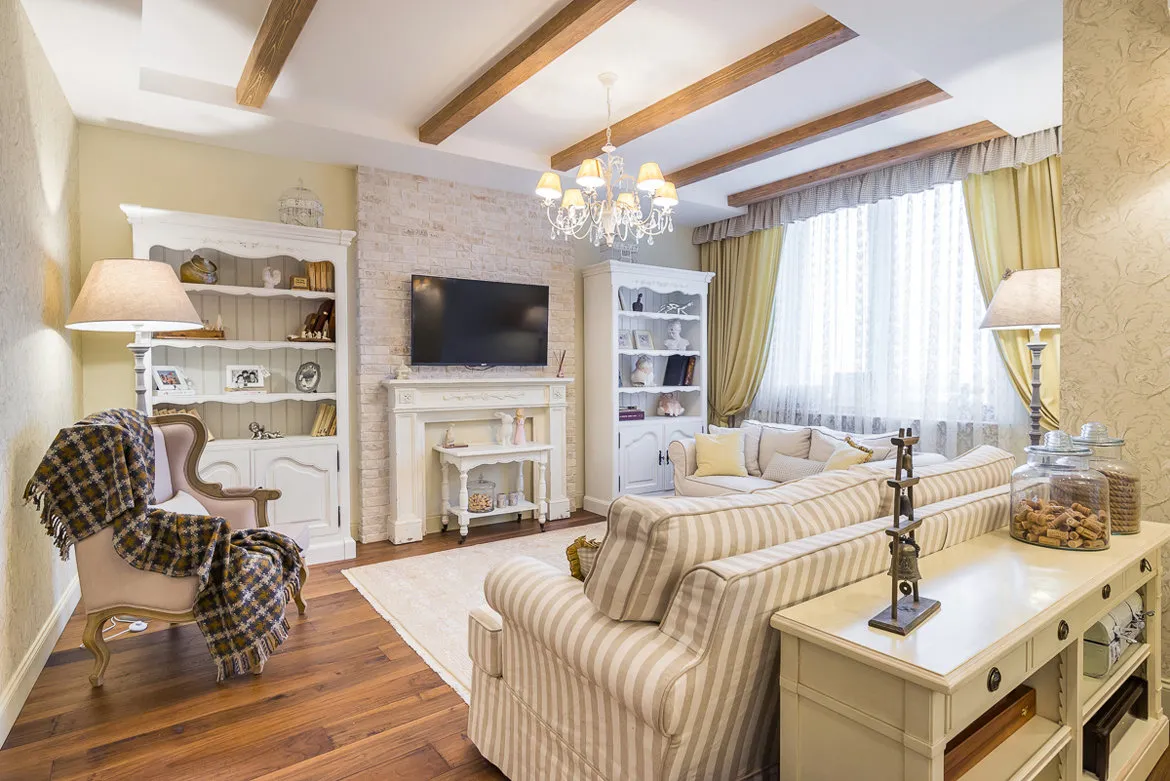 Designer: Svetlana Yurkova
Designer: Svetlana YurkovaLight Provence will give the atmosphere of comfort and create a feeling of a country house. Natural materials and plenty of vegetation are often used. The style avoids ornate furniture and complex geometric forms, its advantage is in beautiful details.
Art Deco Direction
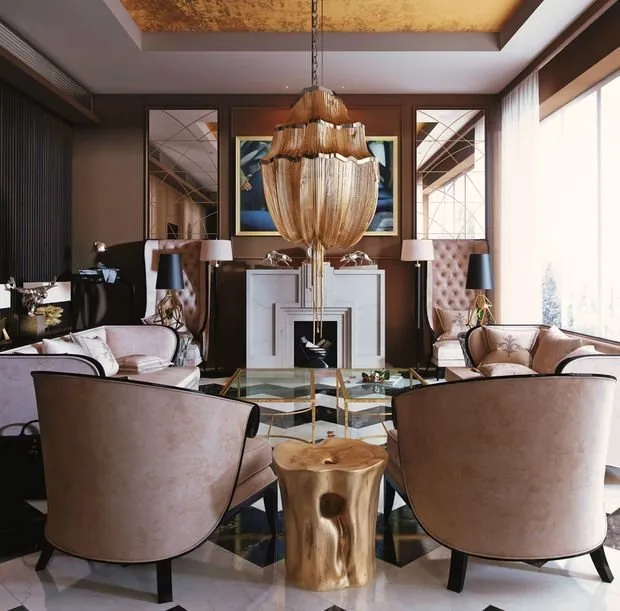 Luxurious and cozy living room in Art Deco style
Luxurious and cozy living room in Art Deco styleThe most fashionable and relevant direction in design. Luxury and functionality, elegance and chic perfectly fit into modern life rhythm. This is an extra-class interior where every item speaks about the owner's prosperity.
Finishing: Walls, Ceiling, Floor
Depending on the chosen style, materials are selected. Natural colors, materials and textures are currently trendy. In the living room, it can become a field for creativity: walls with textured wallpapers or different color painting, decorative stucco and brick. All this will give the interior dynamism and individuality. Think how it will combine with the floor and ceiling. Pourable floor, tiles, marble, parquet, laminate. What will the ceiling be like? Possibly, a suspended ceiling for a kitchen combined with a living room to hide pipes and utilities.
Furniture Selection and Arrangement
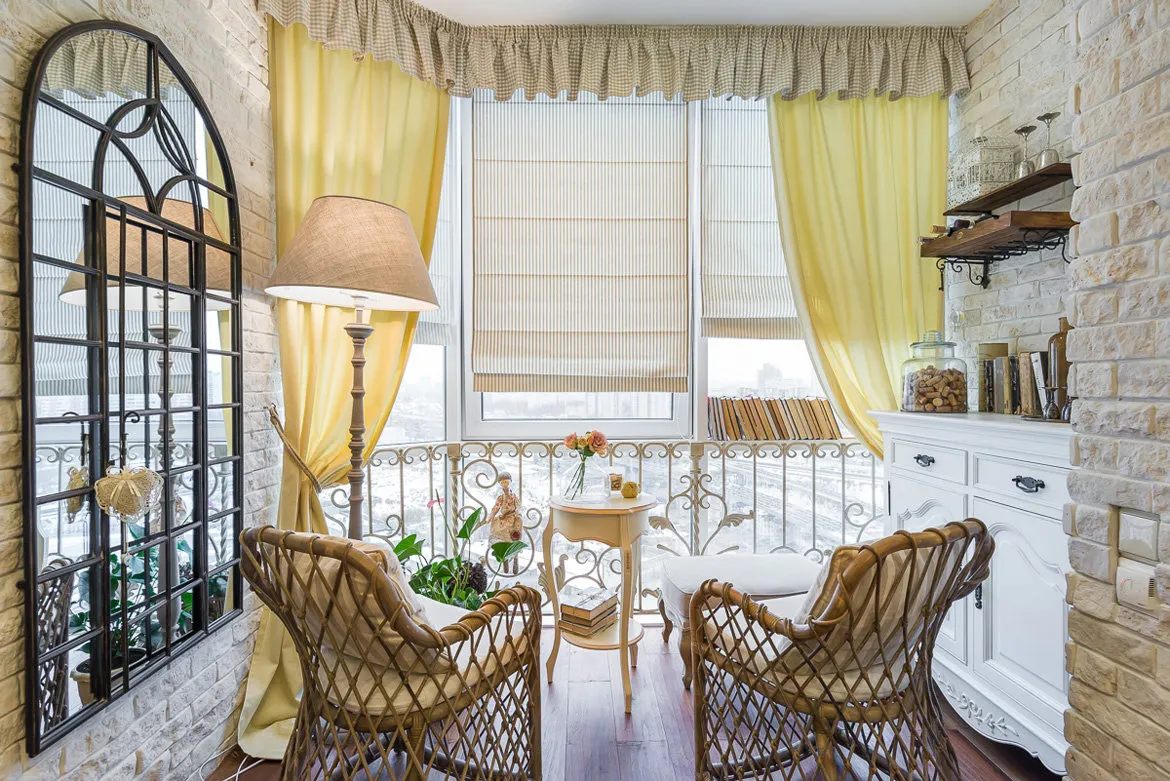 Design: Svetlana Yurkova
Design: Svetlana YurkovaWrite a list of all items you would like to have, and then think about whether you really need them. For example, decide whether you even need to buy a dining table or if in your case a bar counter will suffice, whether a buffet or serving table is needed, how the relaxation zone will be decorated, whether chairs or benches are required, or if a luxurious angular sofa is enough. Based on these thoughts, you will arrive at an optimal furniture arrangement.
Windows in a Combined Interior
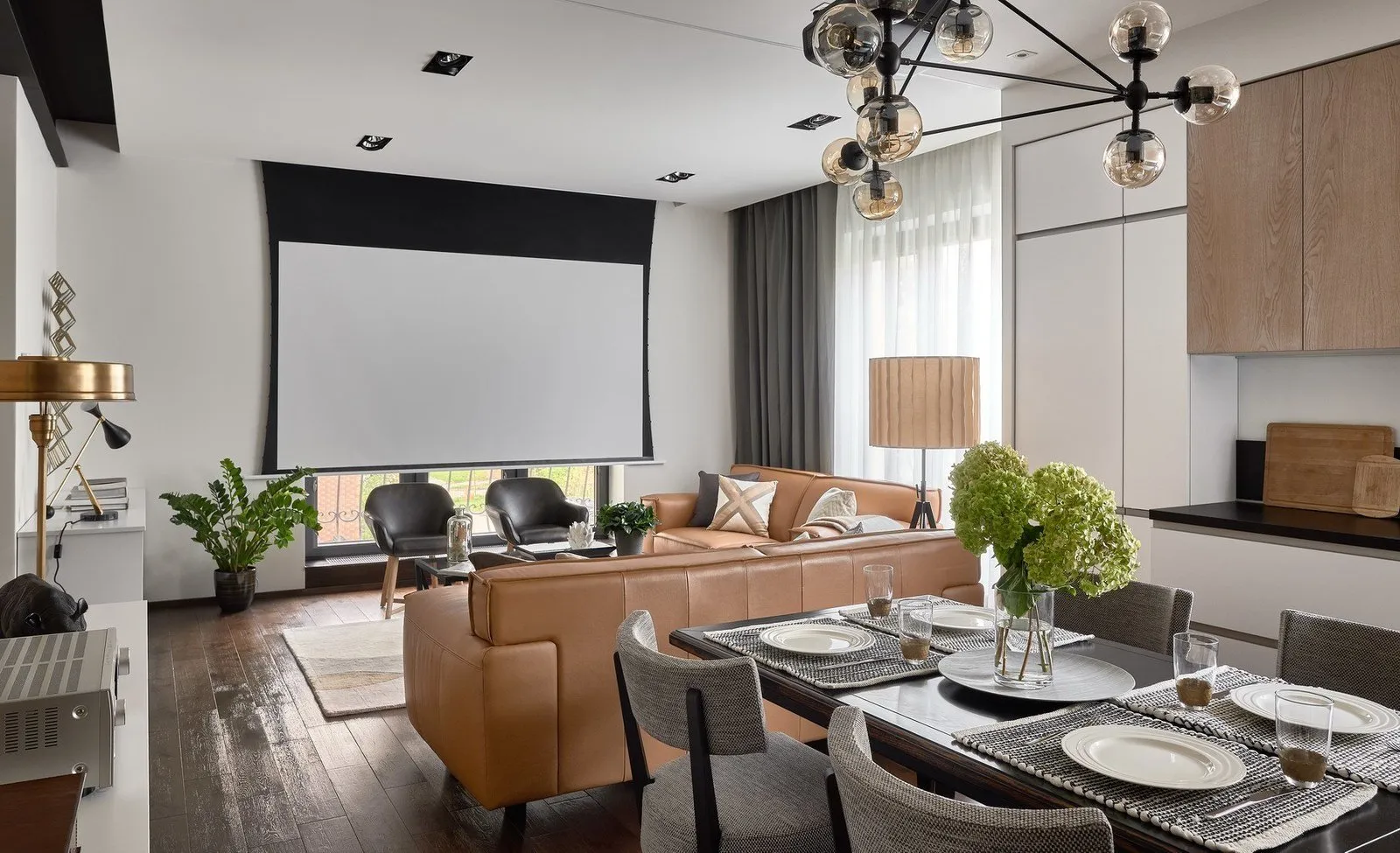 Design: Vlad Petrenko and Natalia Zabanova, Studio "MAKE INTERIORS"
Design: Vlad Petrenko and Natalia Zabanova, Studio "MAKE INTERIORS"Window treatments and textiles add a certain comfort to the interior. Heavy velvet curtains will add solidity or be a bright color accent to the room. However, in the living room, you can experiment. For example, install a screen for a home cinema on one of the windows.
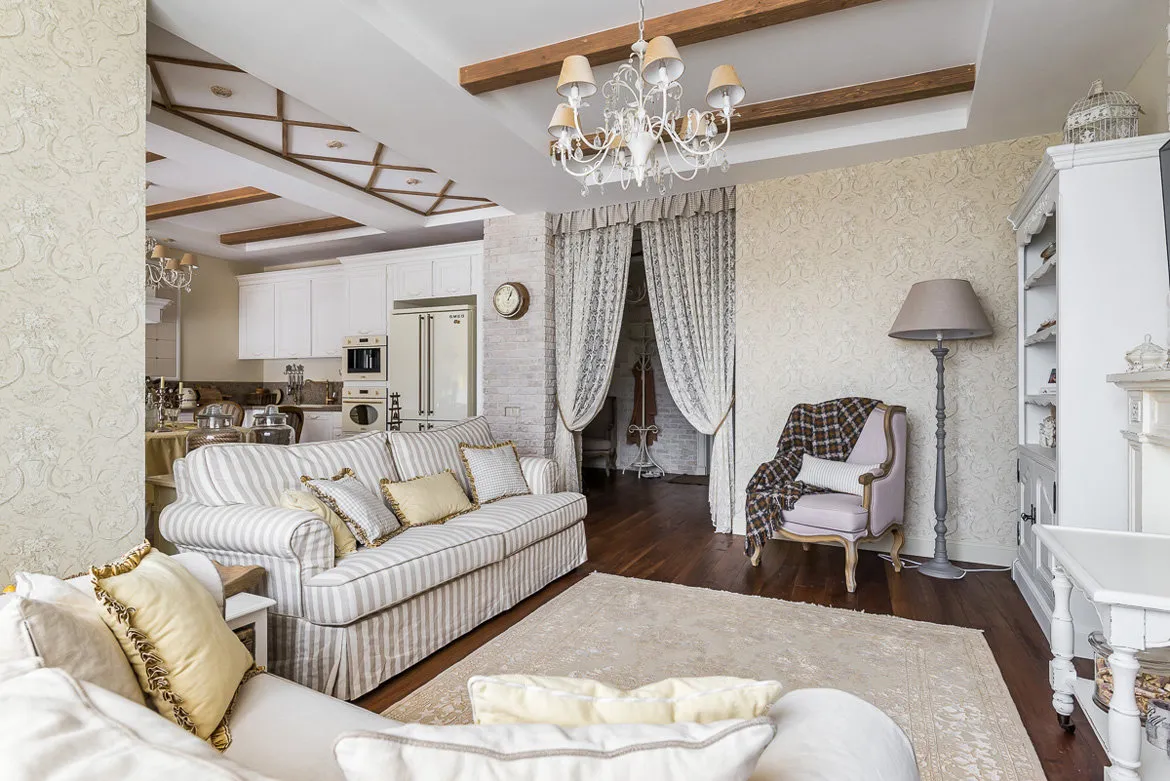 Design: Svetlana Yurkova
Design: Svetlana Yurkova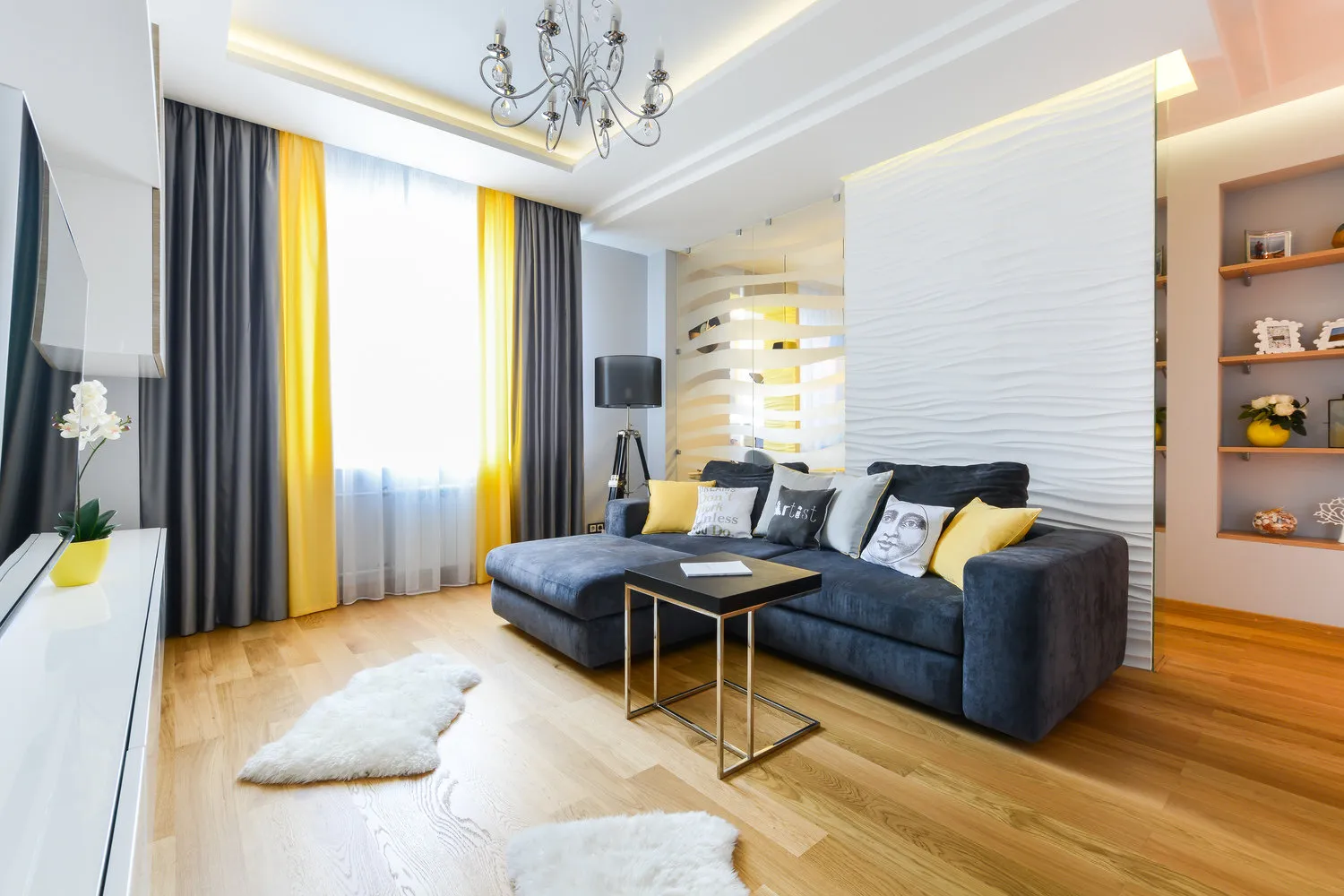
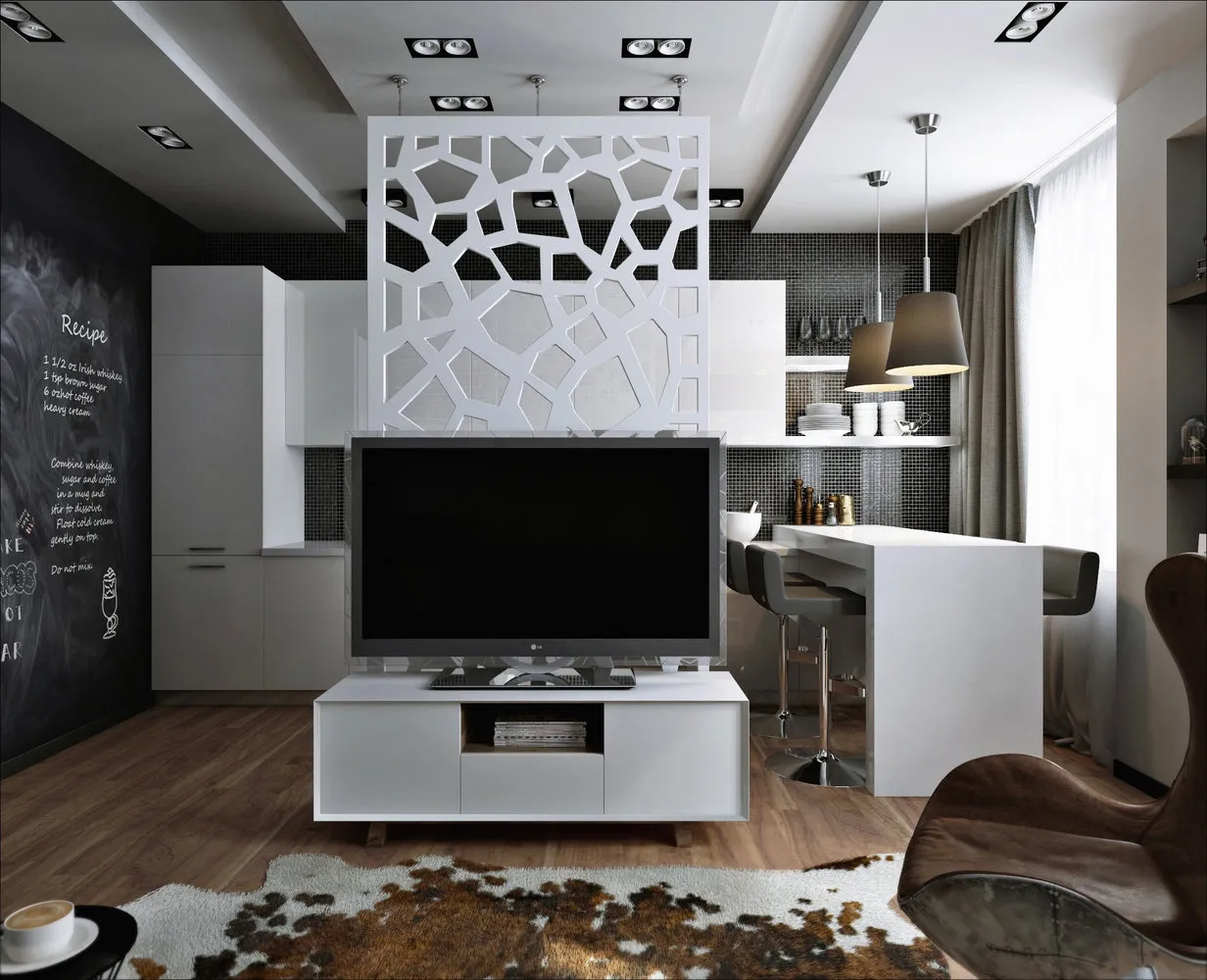 Design: Svetlana Yurkova
Design: Svetlana Yurkova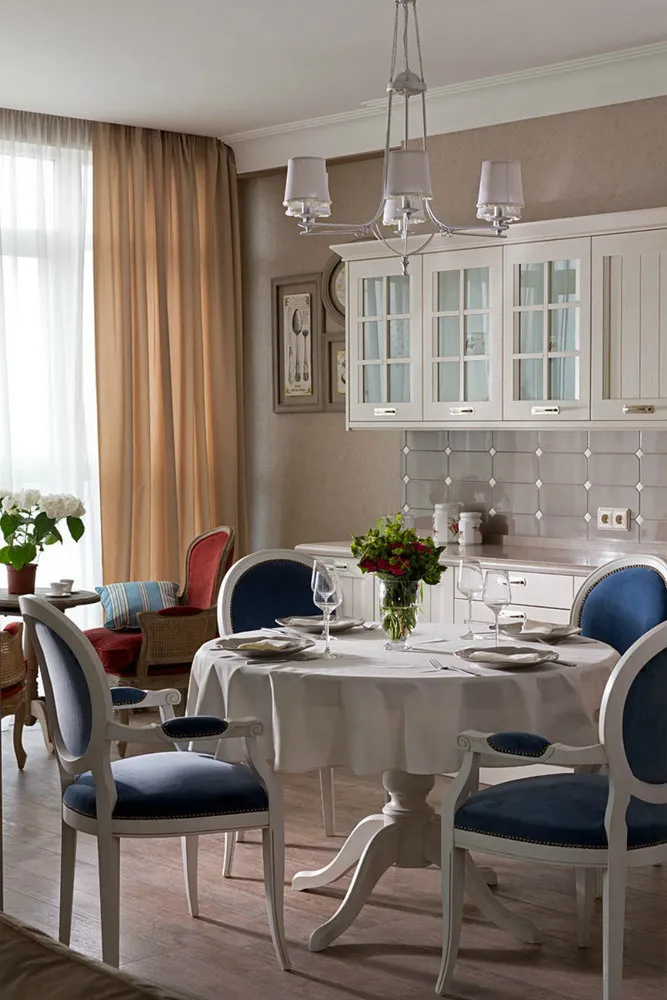 Design: Alesia Sahno and Anna Muravskaya
Design: Alesia Sahno and Anna Muravskaya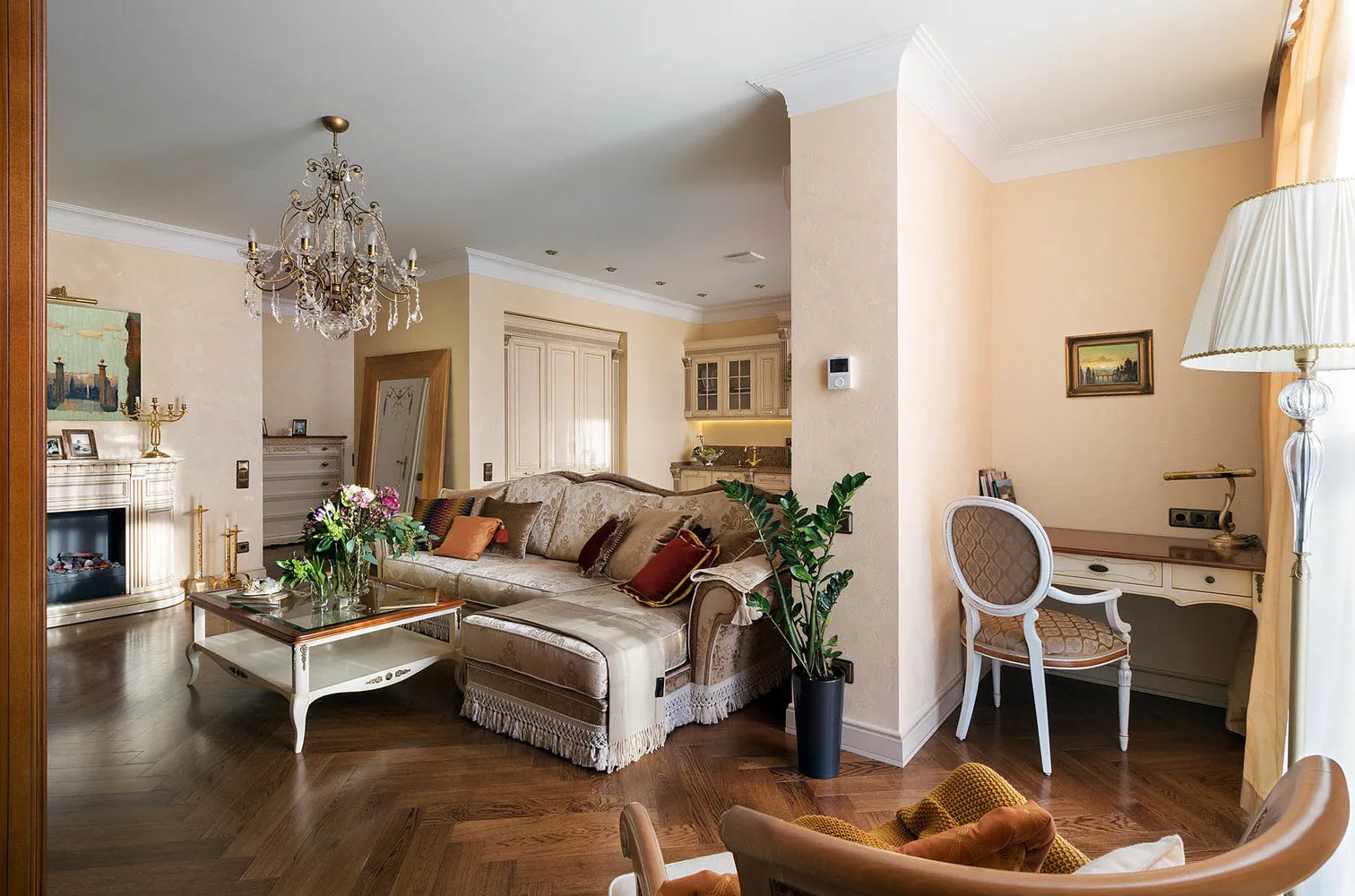 Design: Alesia Sahno and Anna Muravskaya
Design: Alesia Sahno and Anna Muravskaya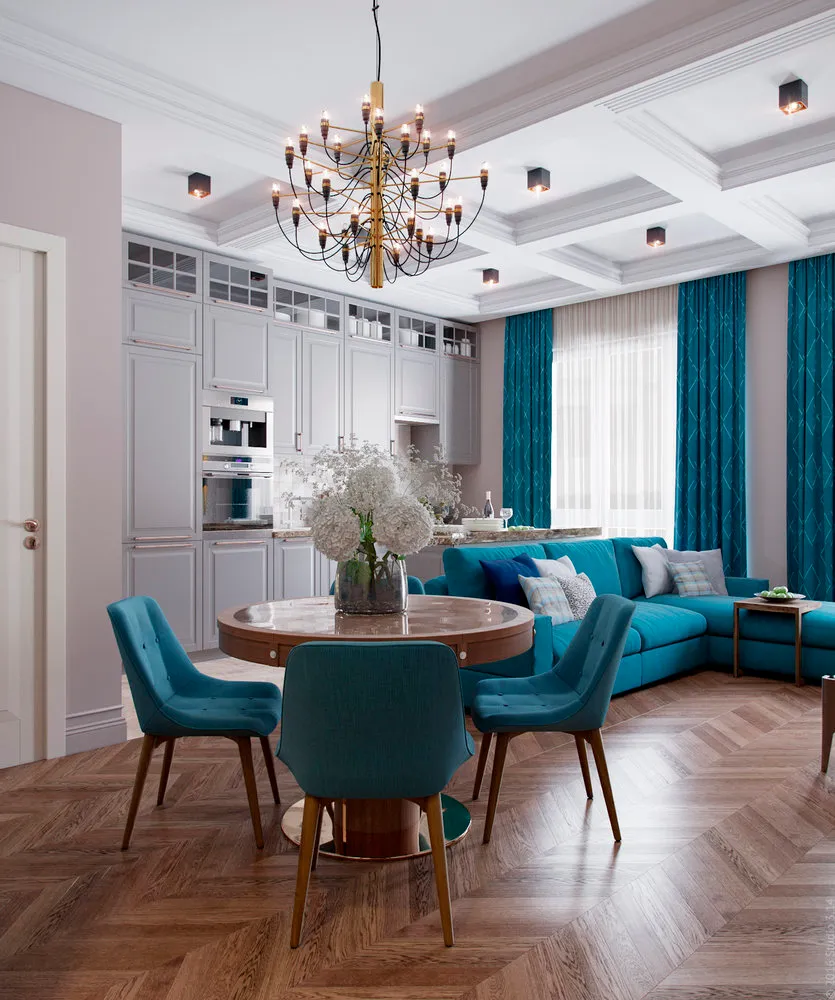
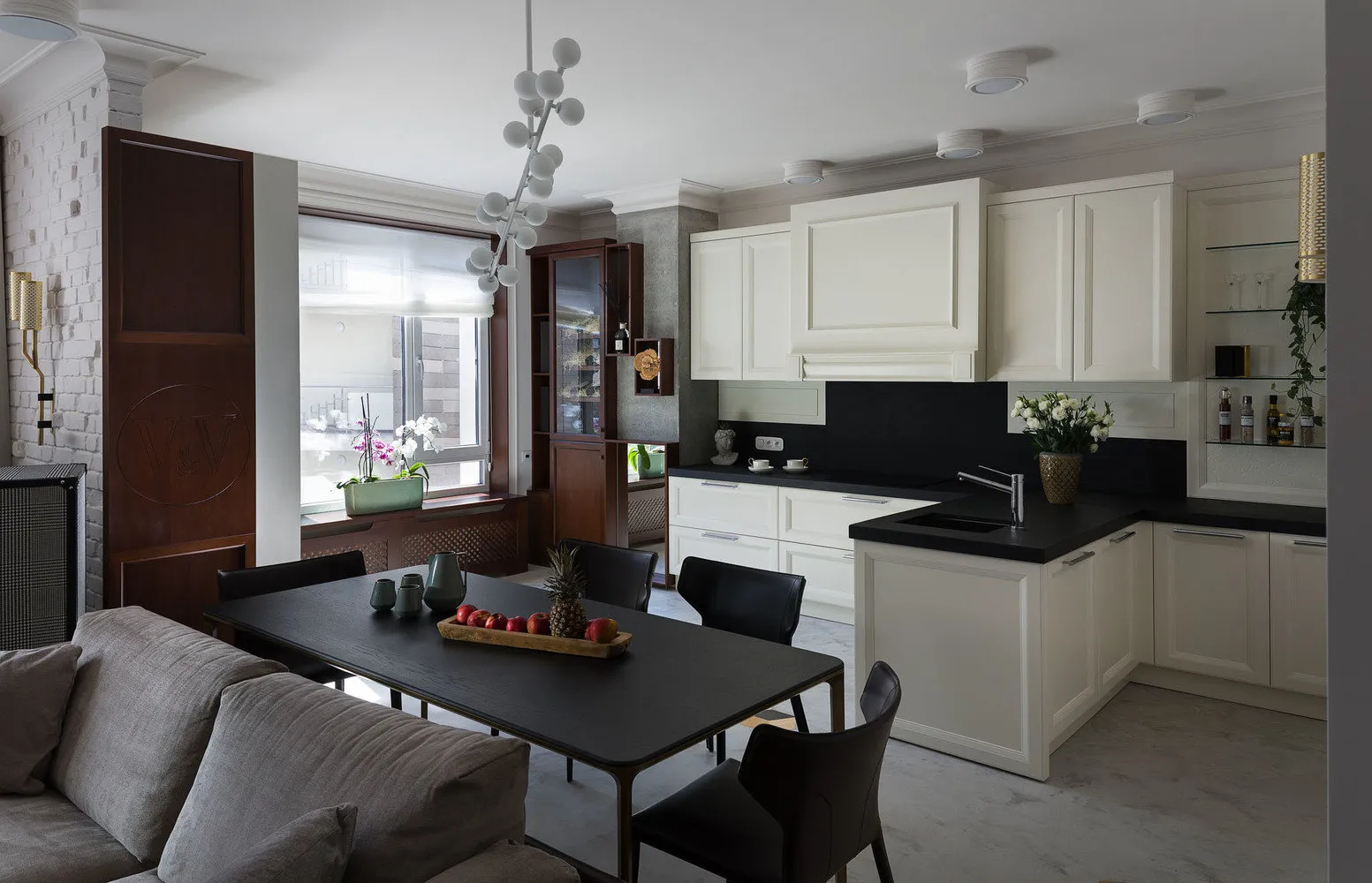
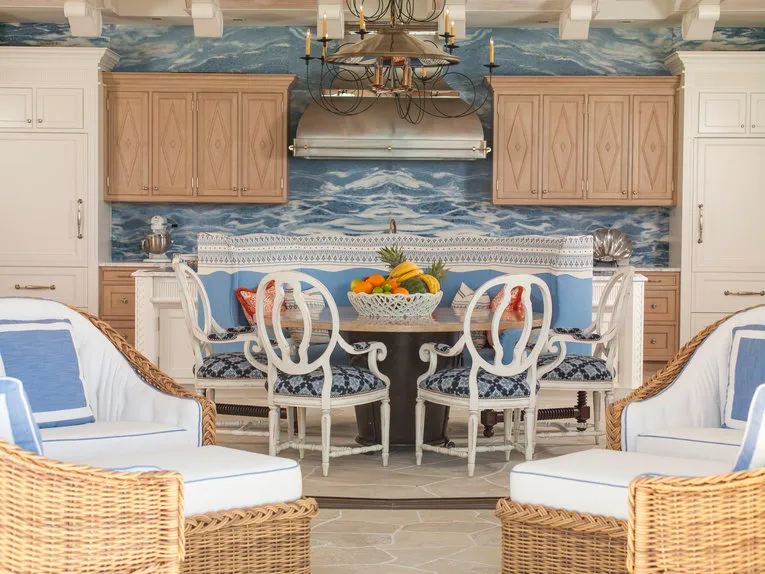 Designer: Irina Lavrentieva
Designer: Irina Lavrentieva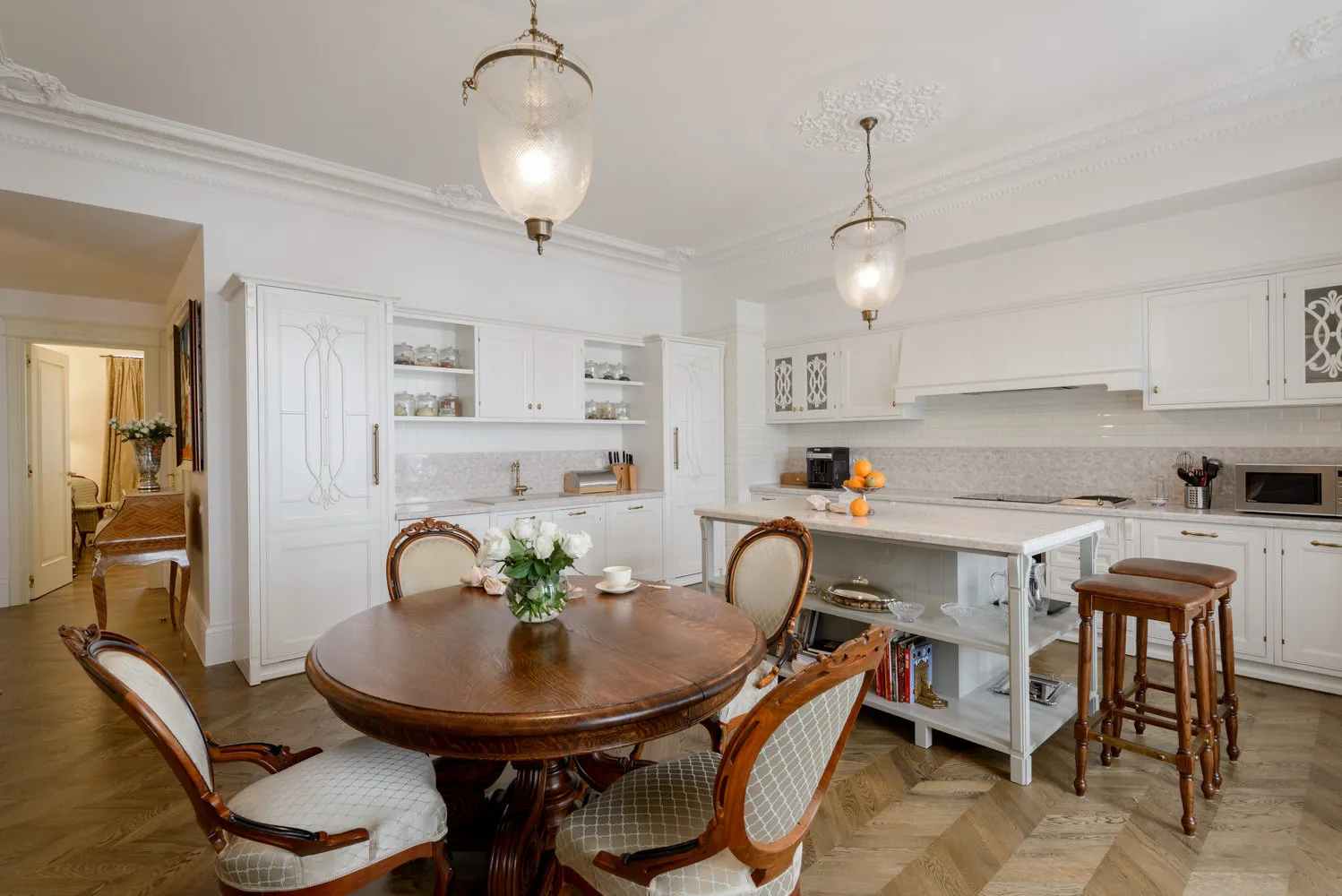 Designer: Julia Novosadova and Aся Bykova
Designer: Julia Novosadova and Aся Bykova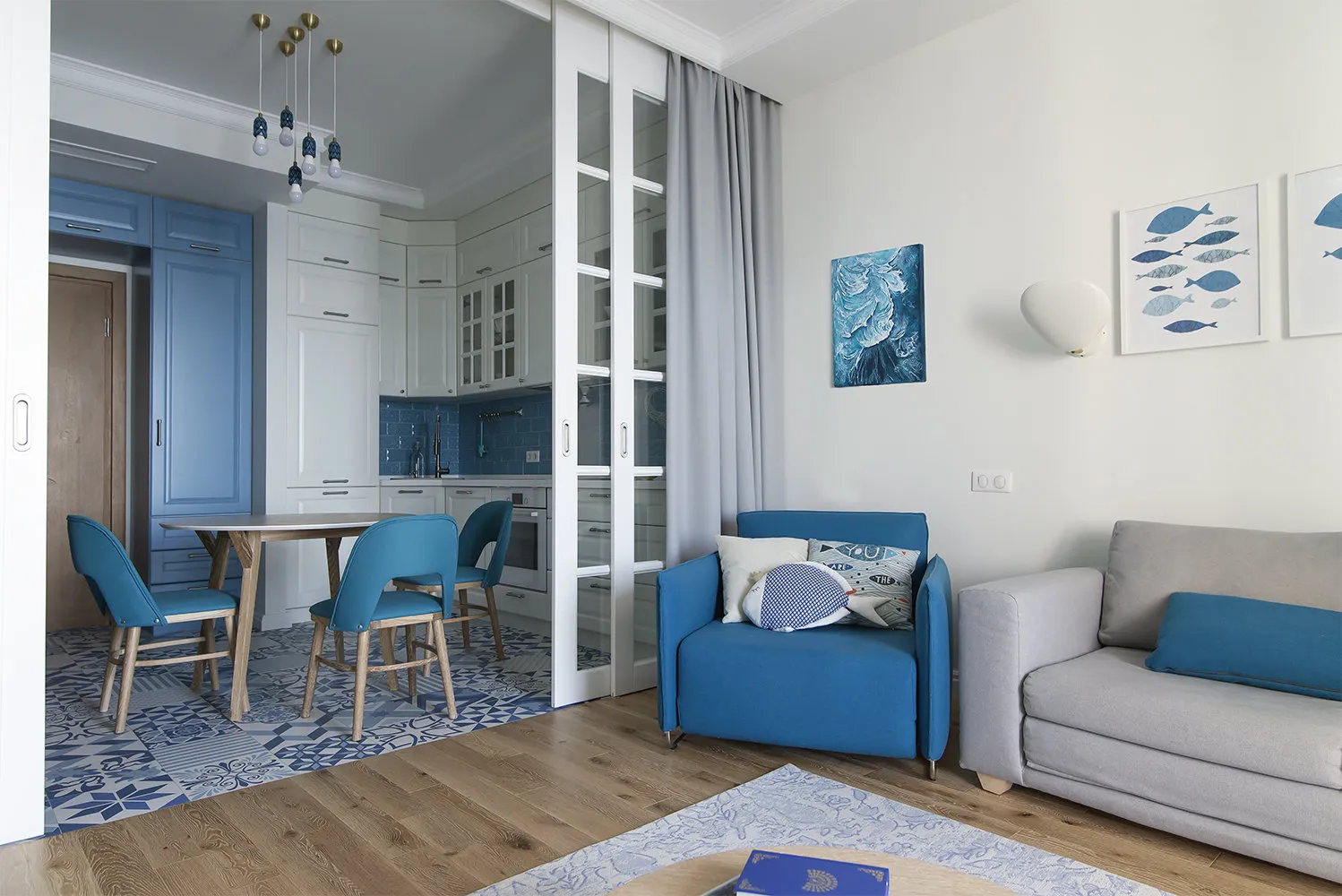 Designer: Tatiana Kazantseva
Designer: Tatiana Kazantseva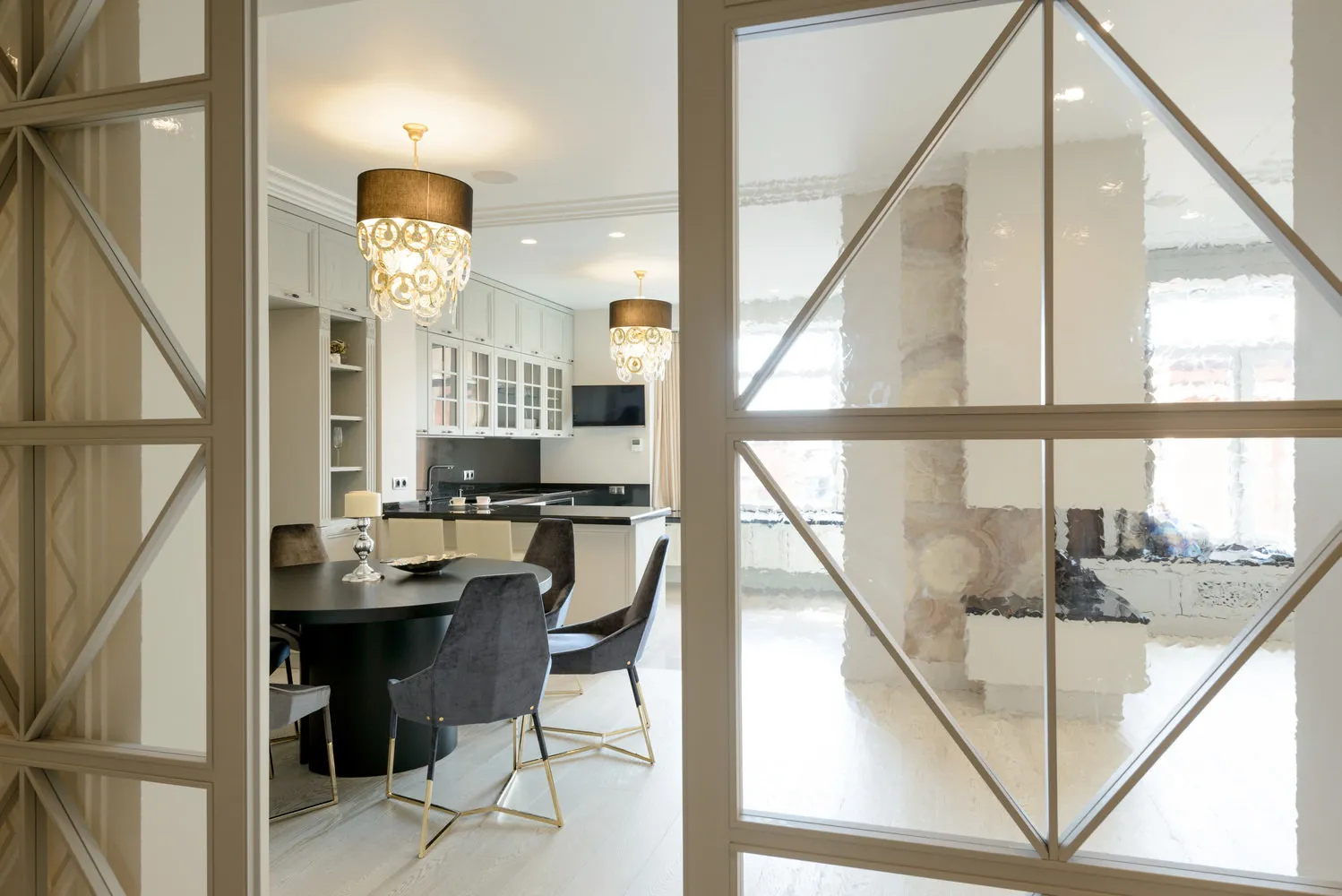 Designer: Julia Novosadova
Designer: Julia Novosadova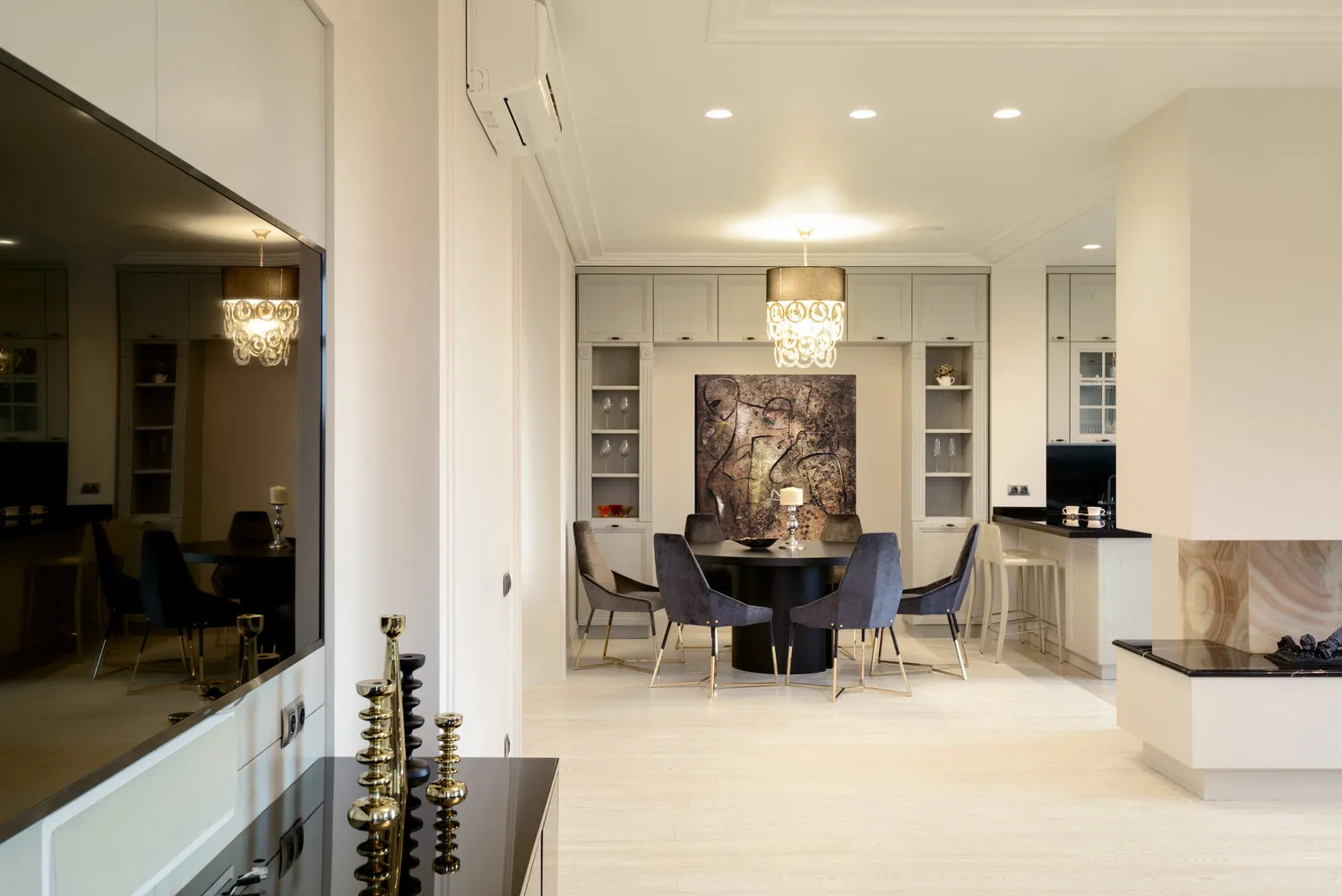 Designer: Julia Novosadova
Designer: Julia Novosadova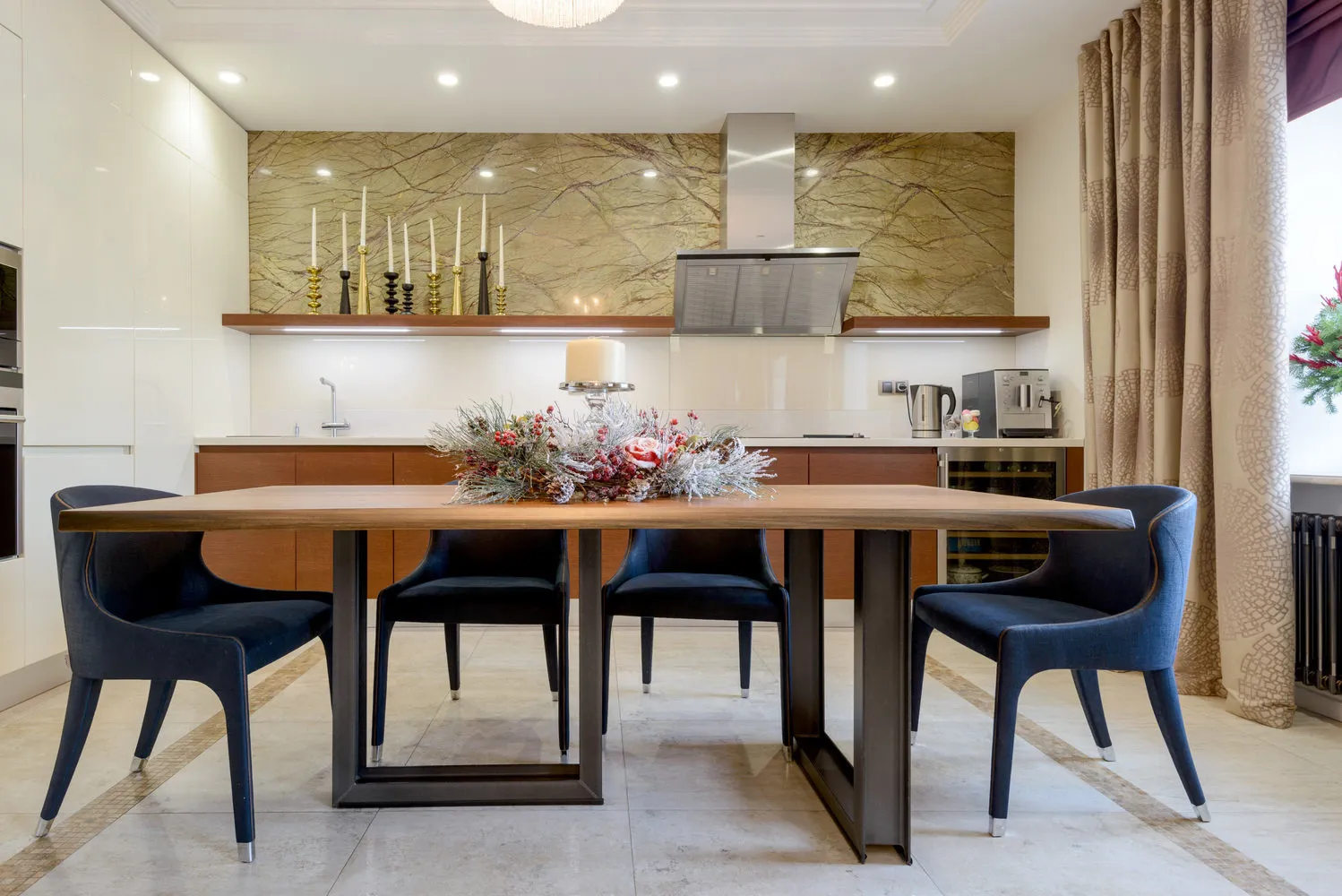 Designer: Julia Novosadova
Designer: Julia Novosadova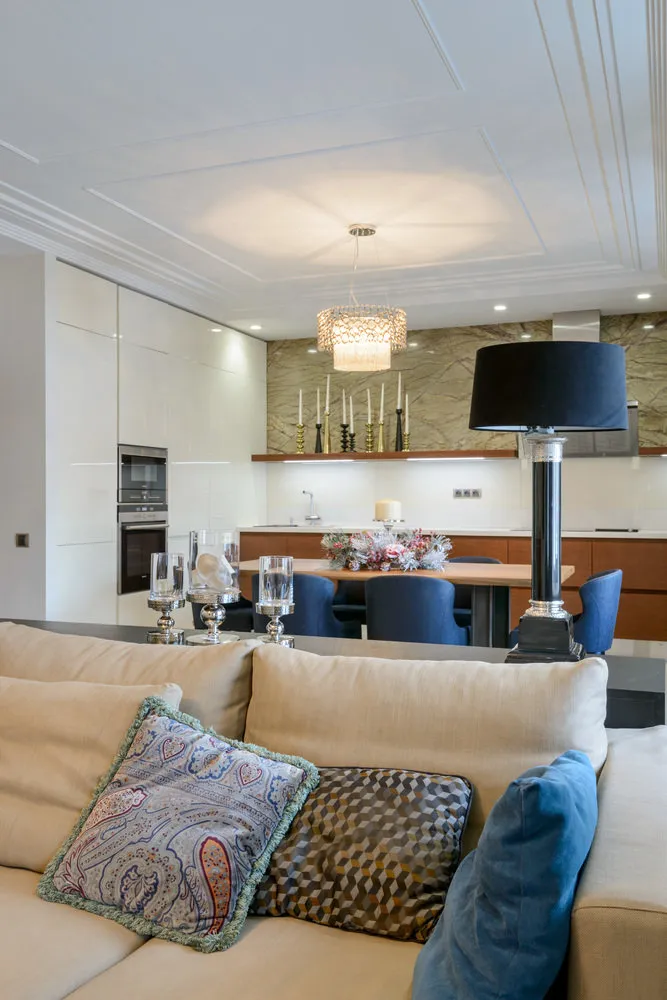 Designer: Julia Novosadova
Designer: Julia Novosadova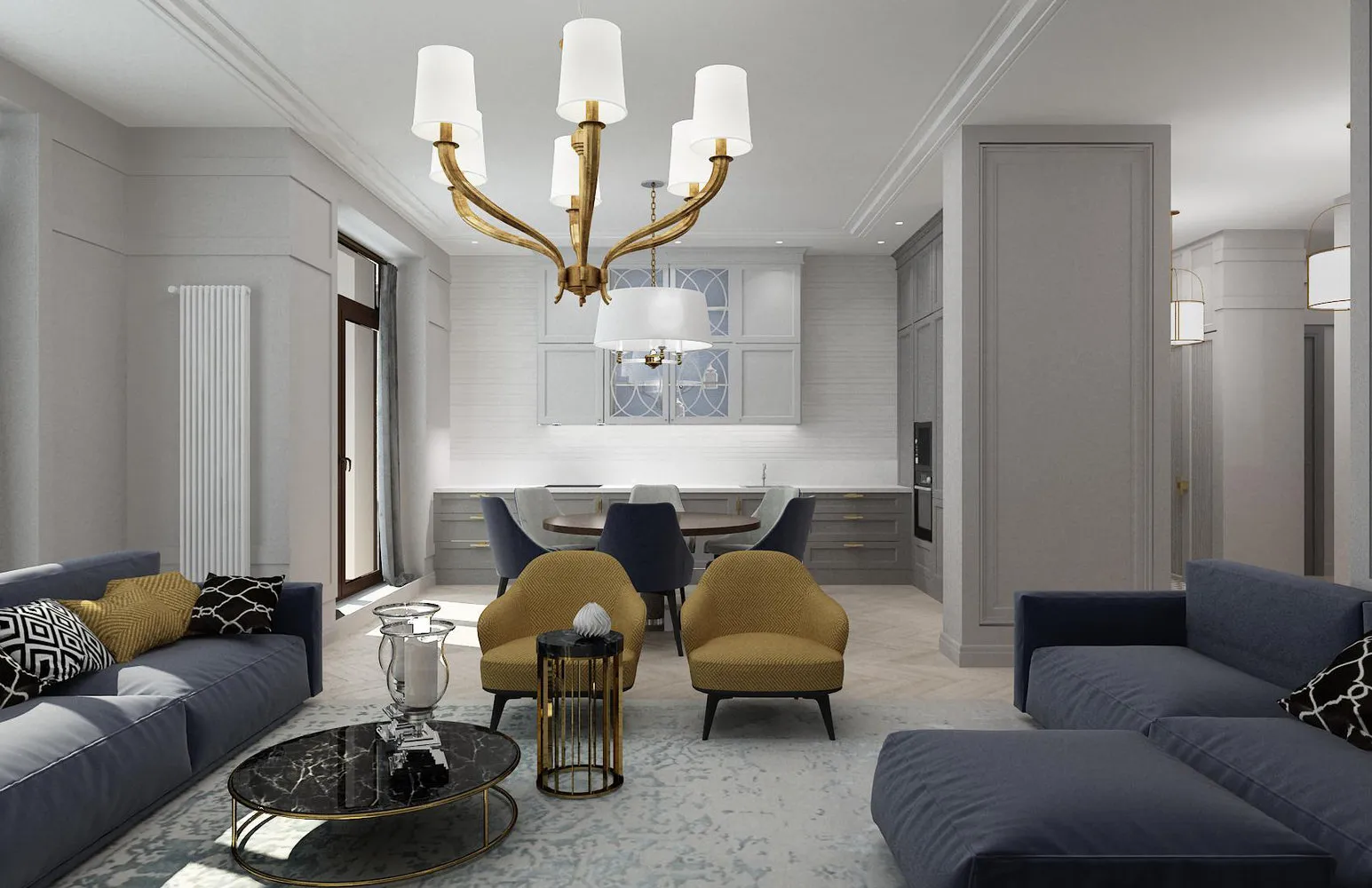 Designer: Julia Novosadova
Designer: Julia Novosadova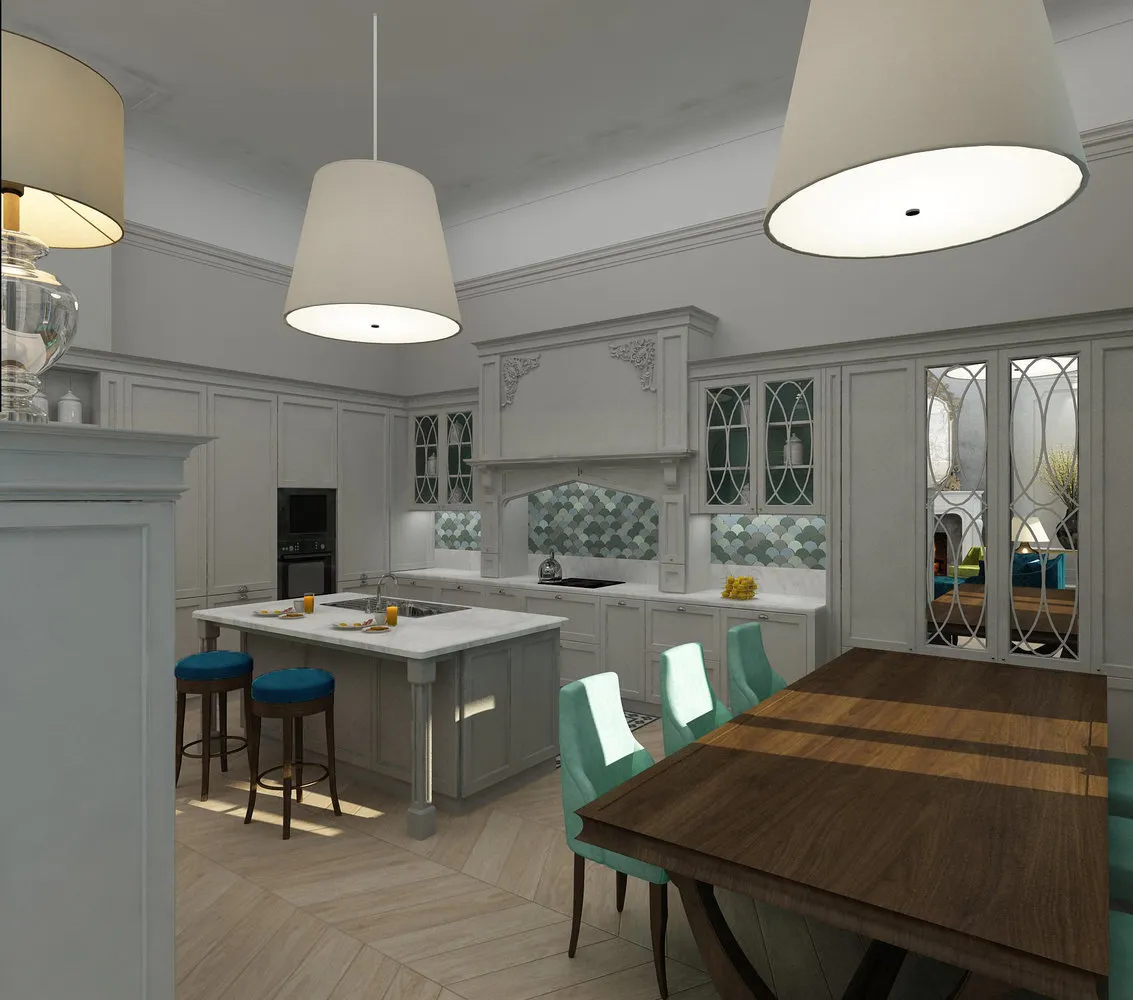 Designer: Julia Novosadova
Designer: Julia Novosadova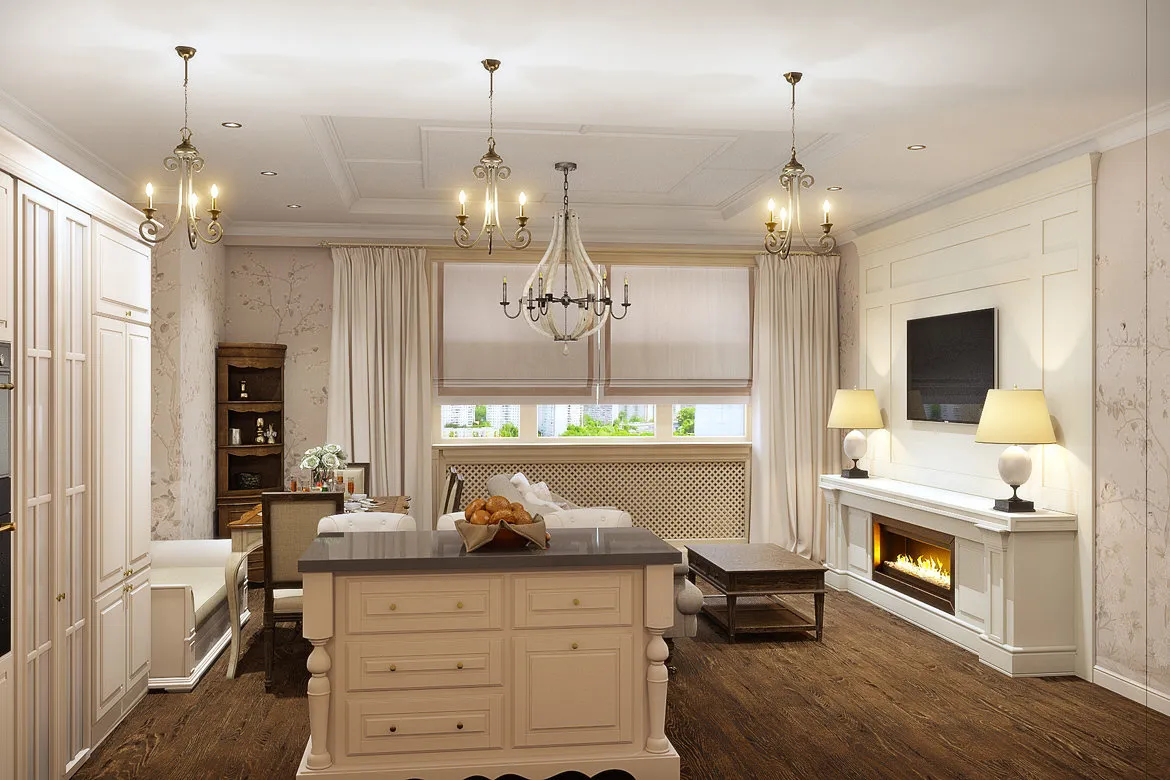 Designer: Svetlana Yurkova
Designer: Svetlana Yurkova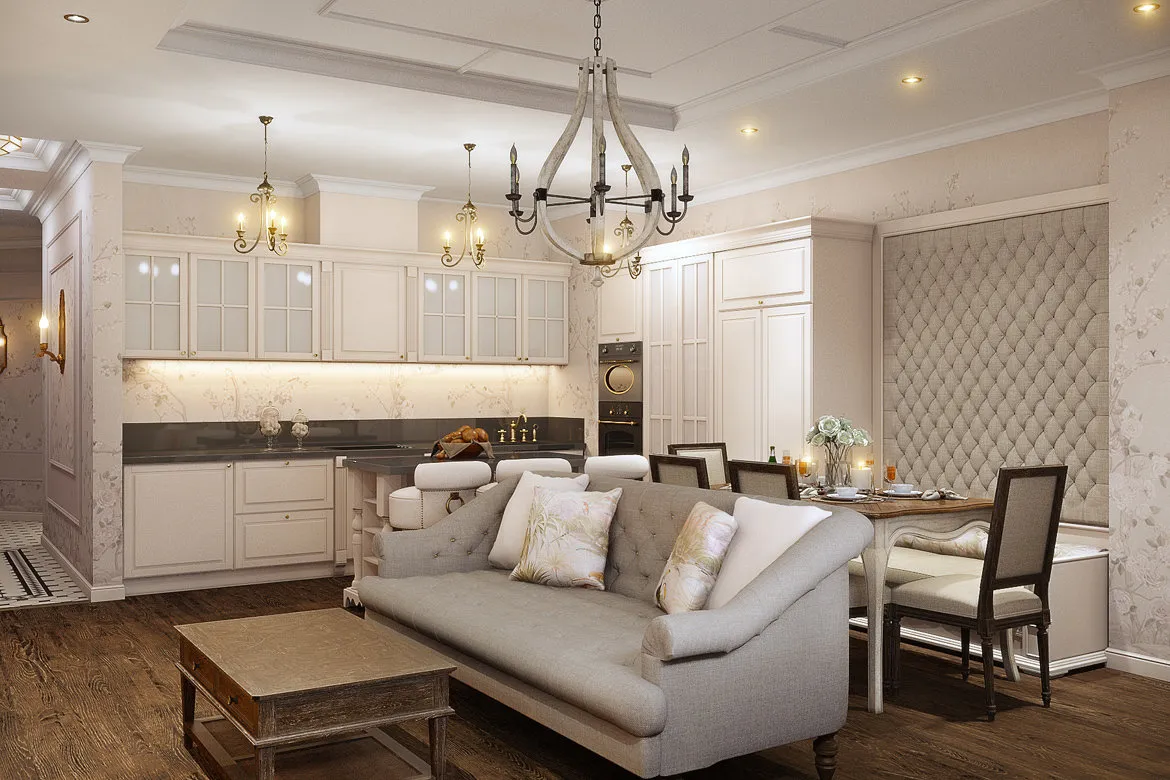 Designer: Svetlana Yurkova
Designer: Svetlana Yurkova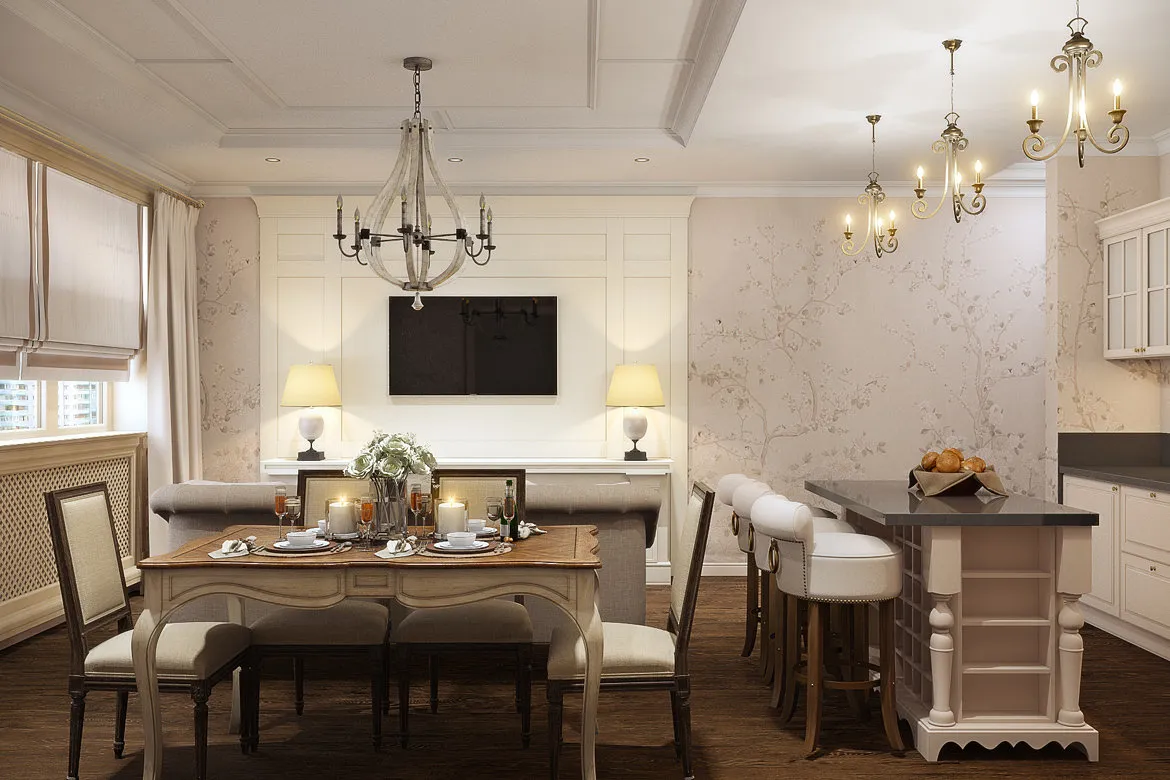 Designer: Svetlana Yurkova
Designer: Svetlana Yurkova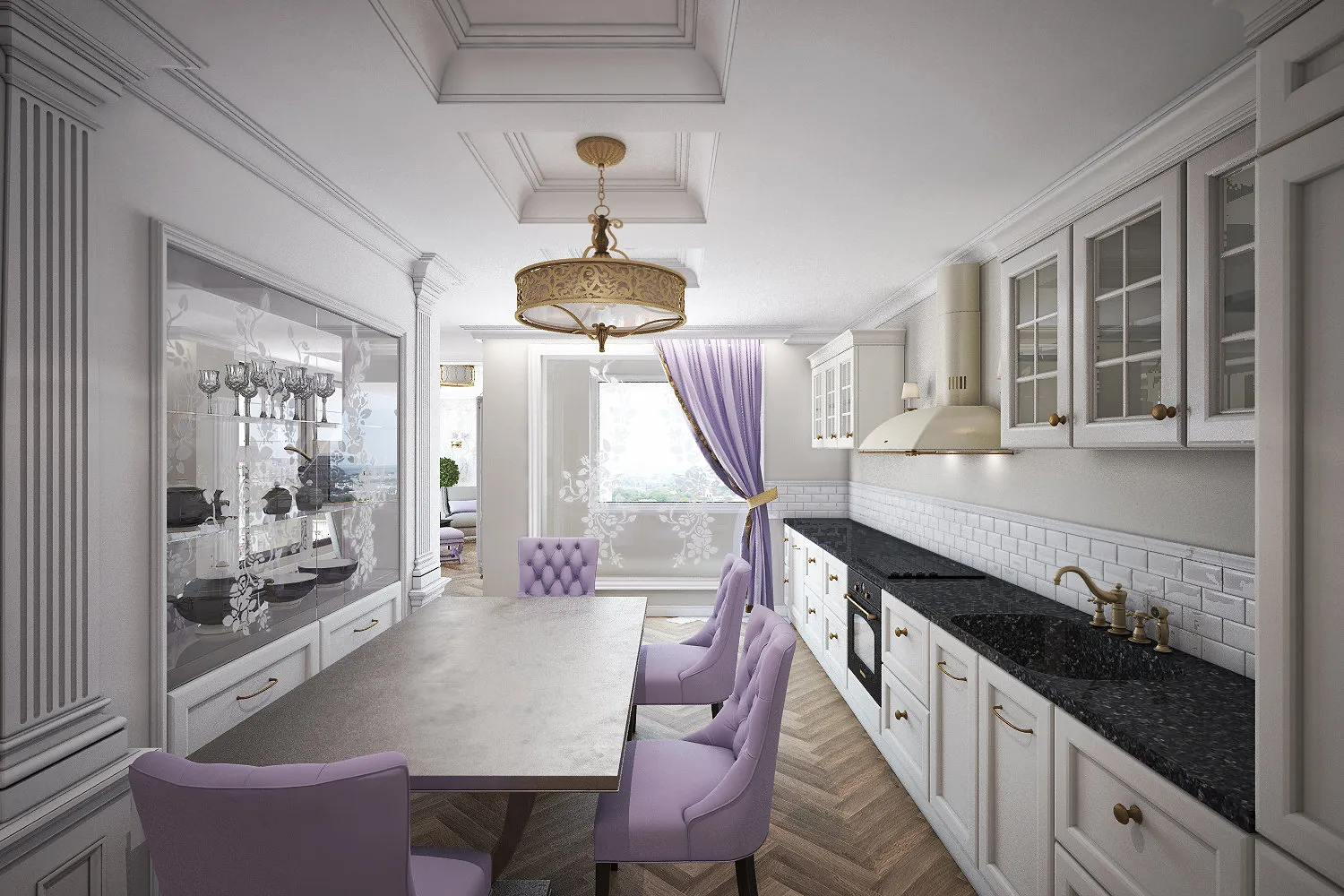 Designer: Svetlana Yurkova
Designer: Svetlana Yurkova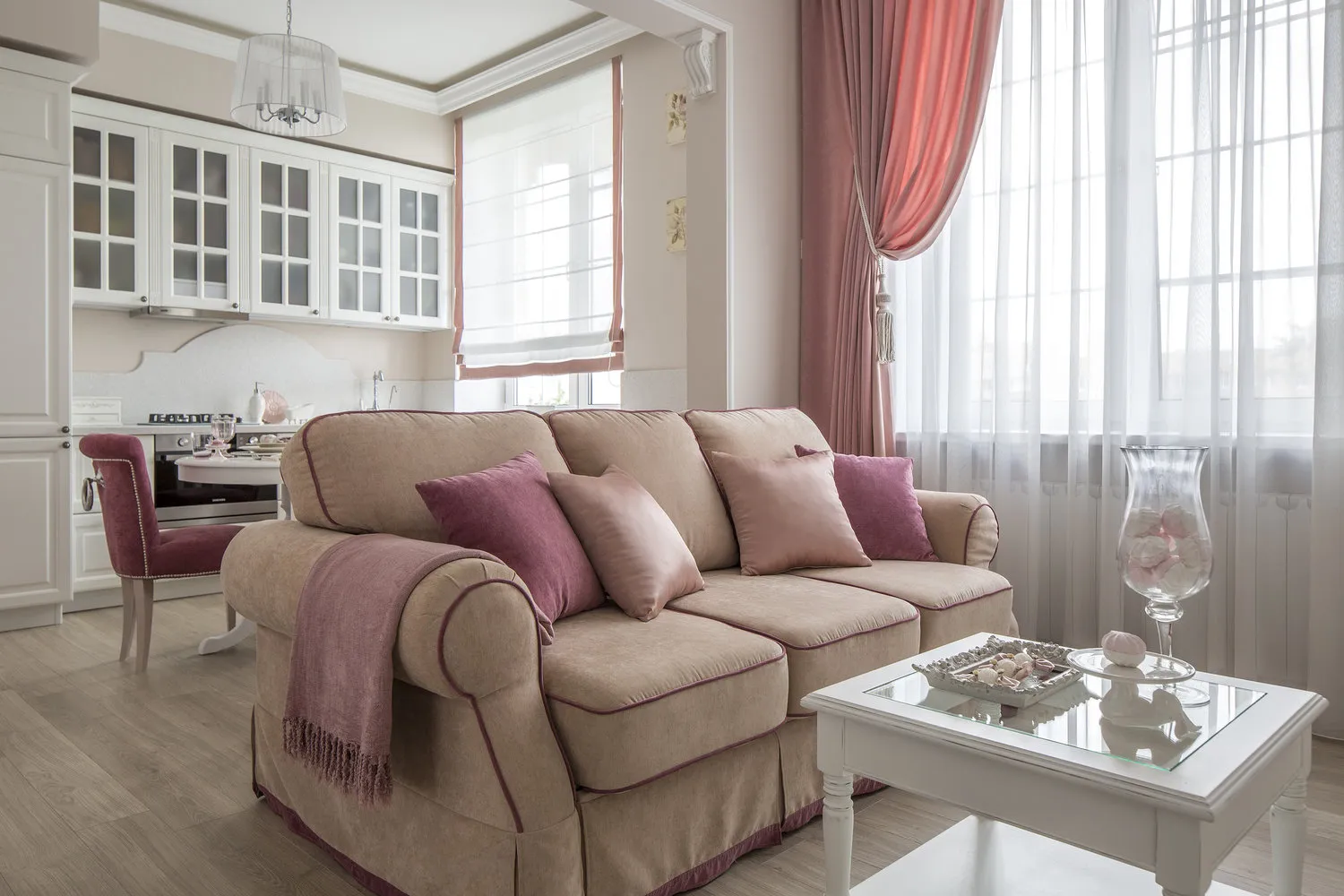 Designer: Svetlana Yurkova
Designer: Svetlana Yurkova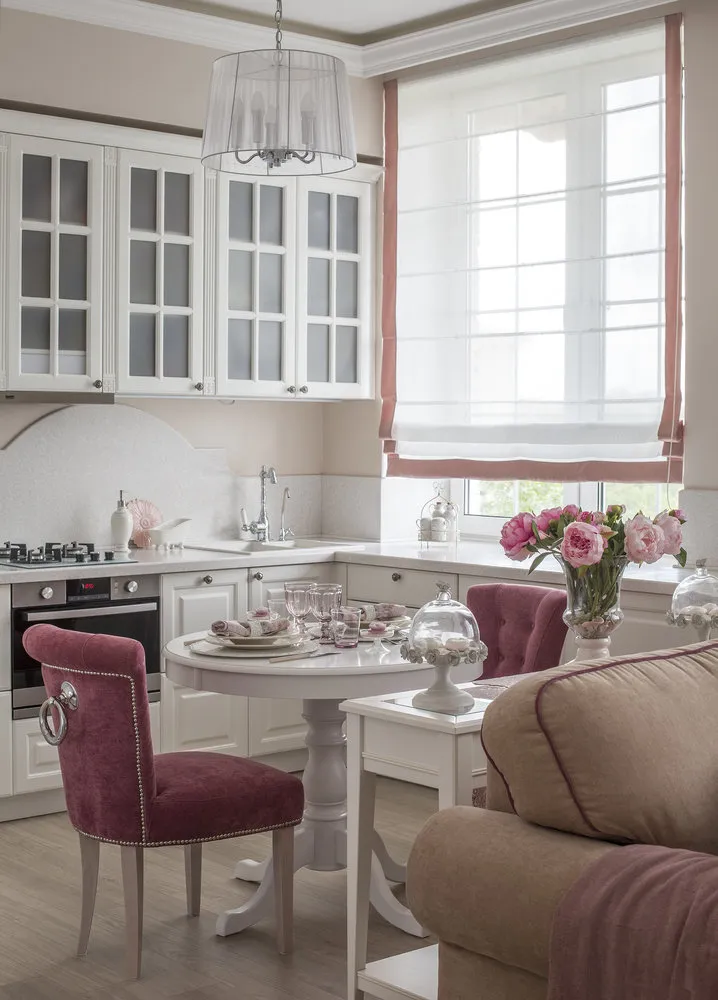 Designer: Svetlana Yurkova
Designer: Svetlana Yurkova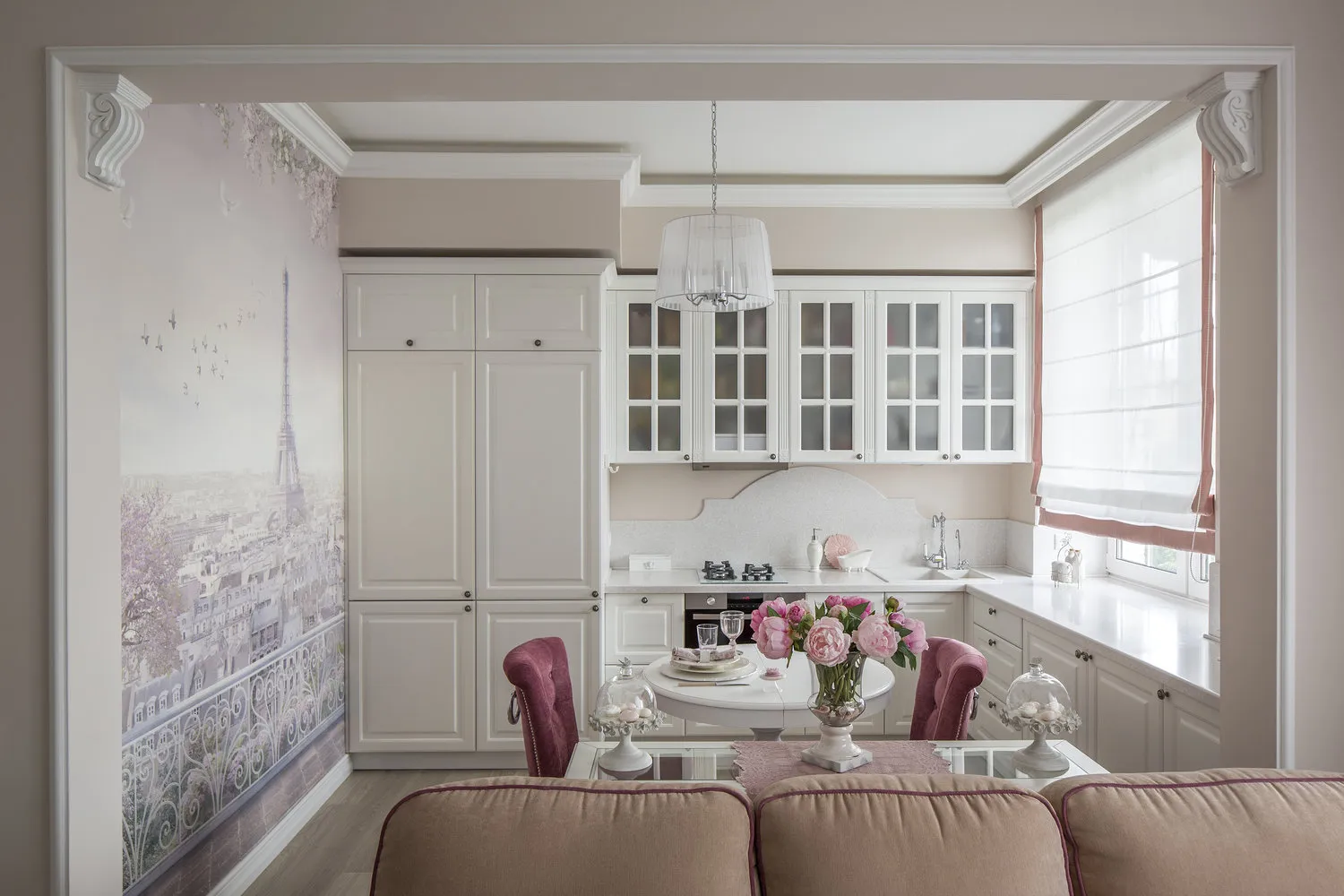 Designer: Svetlana Yurkova
Designer: Svetlana Yurkova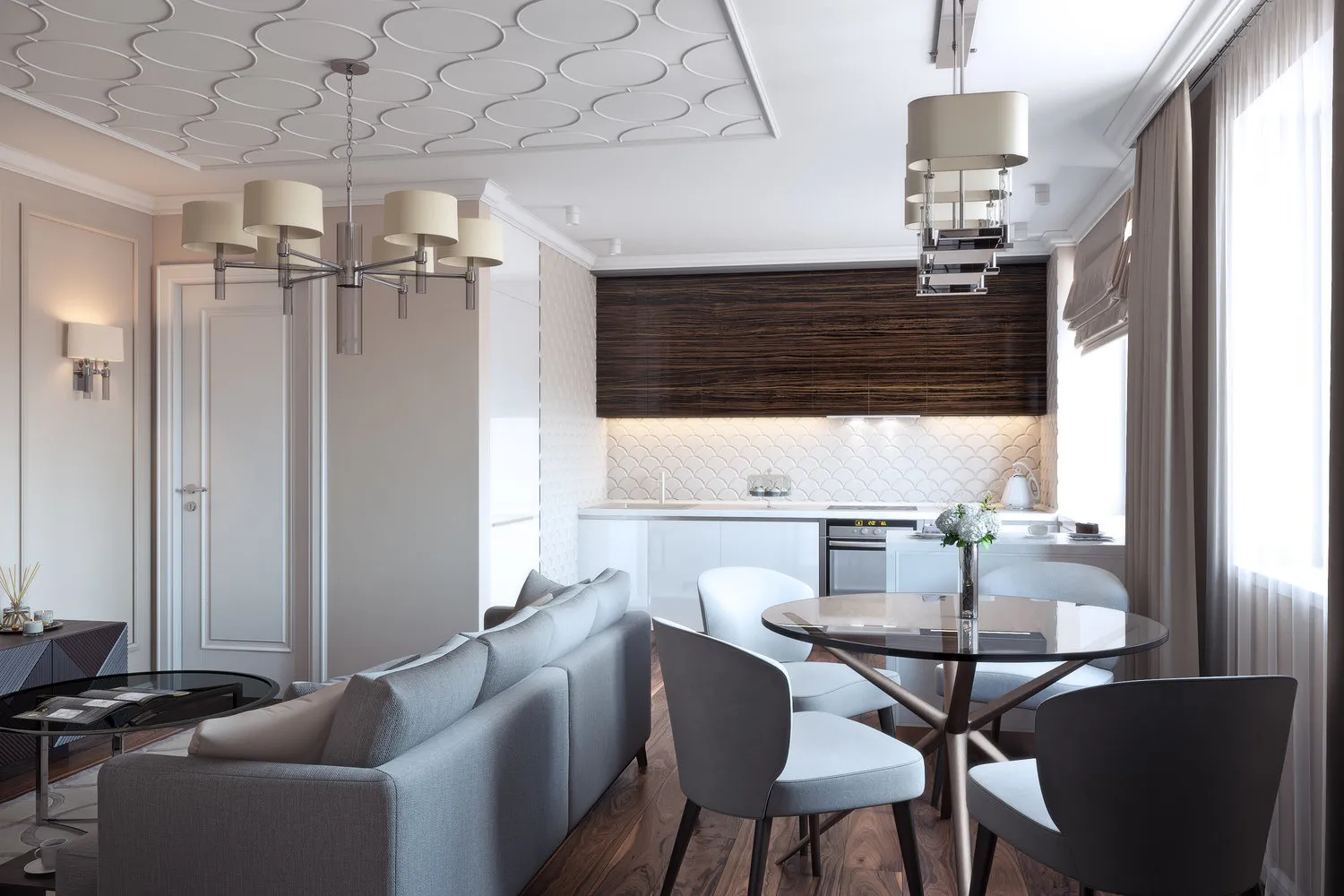 Designer: Svetlana Yurkova
Designer: Svetlana Yurkova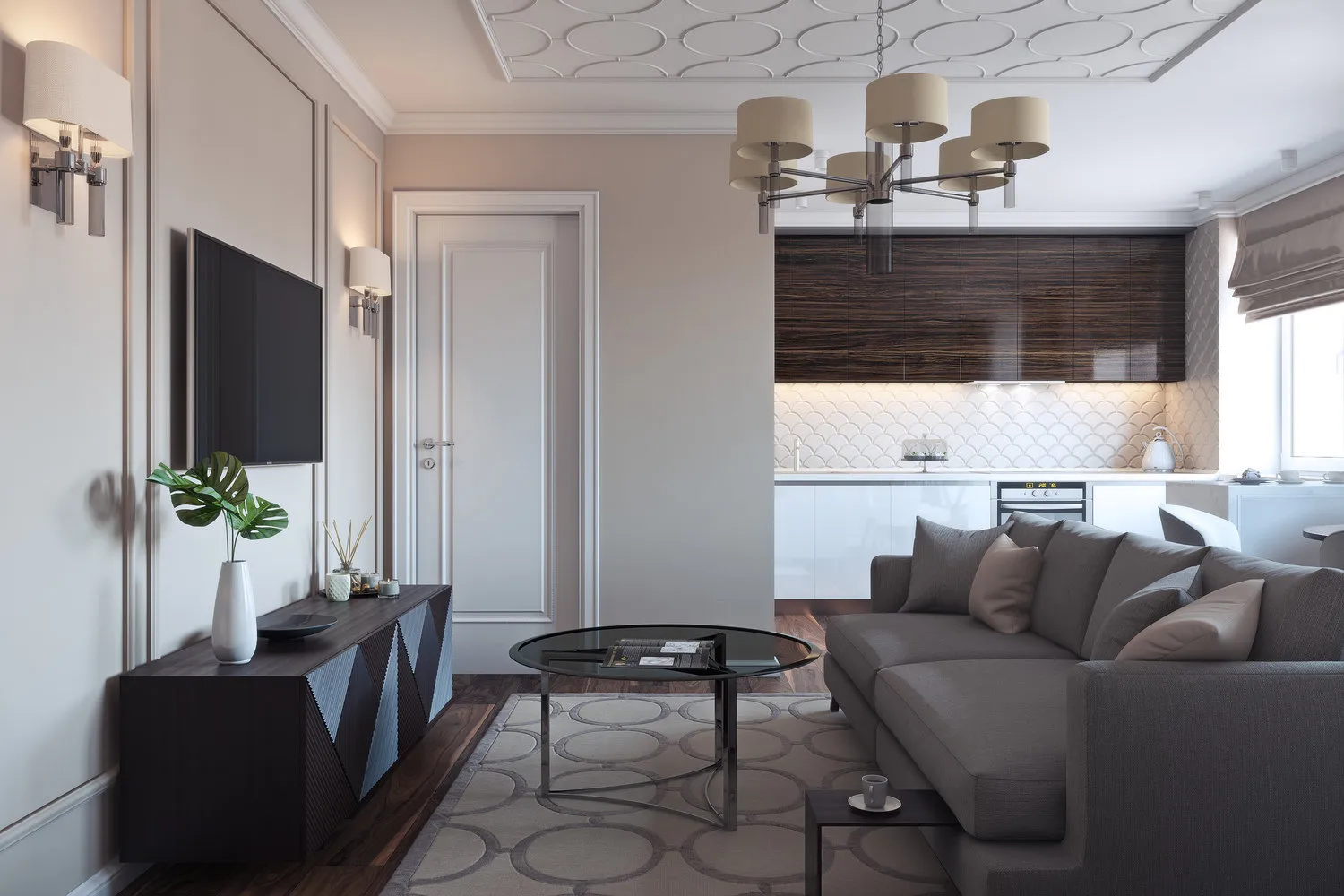 Designer: Svetlana Yurkova
Designer: Svetlana Yurkova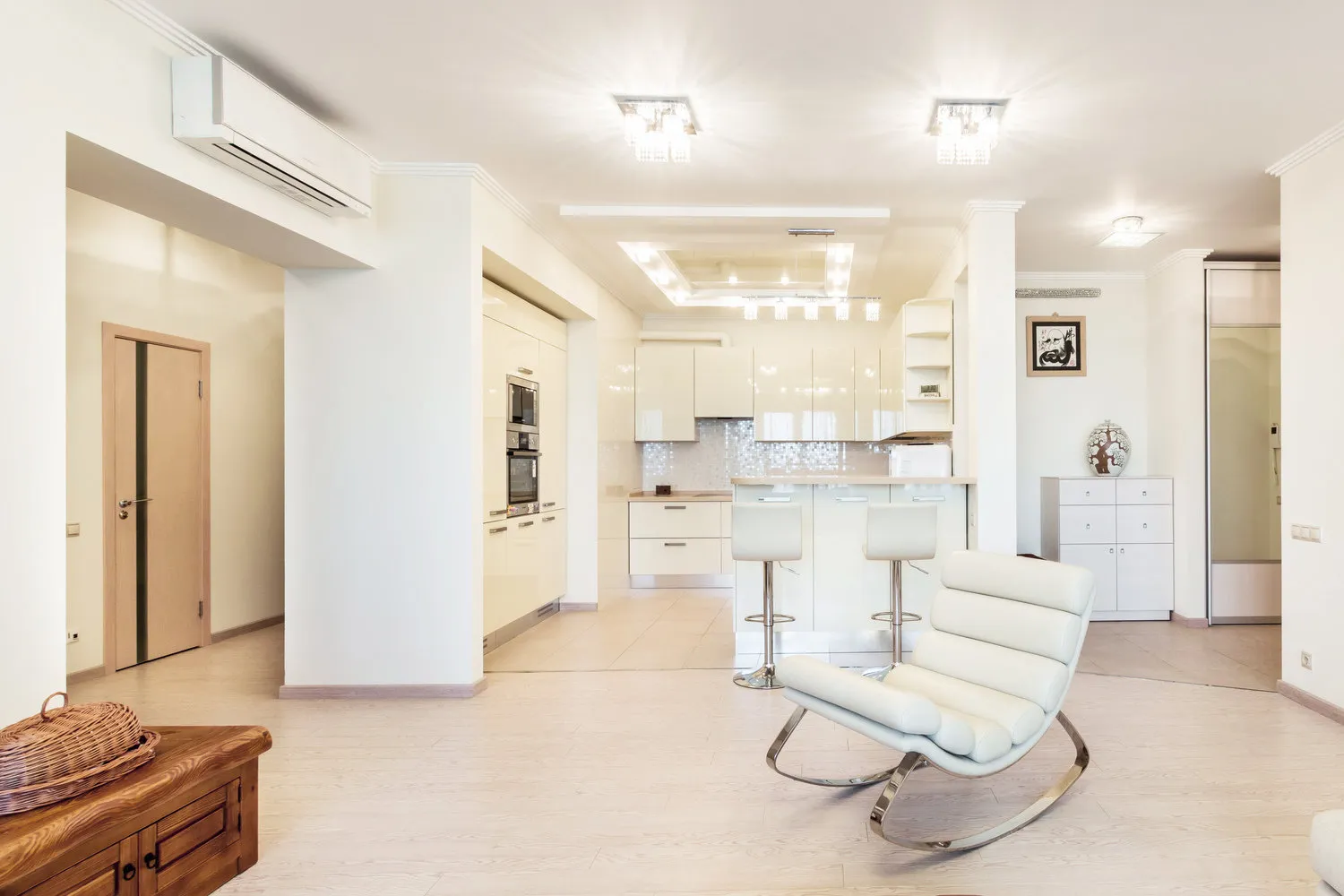 Designer: Svetlana Yurkova
Designer: Svetlana Yurkova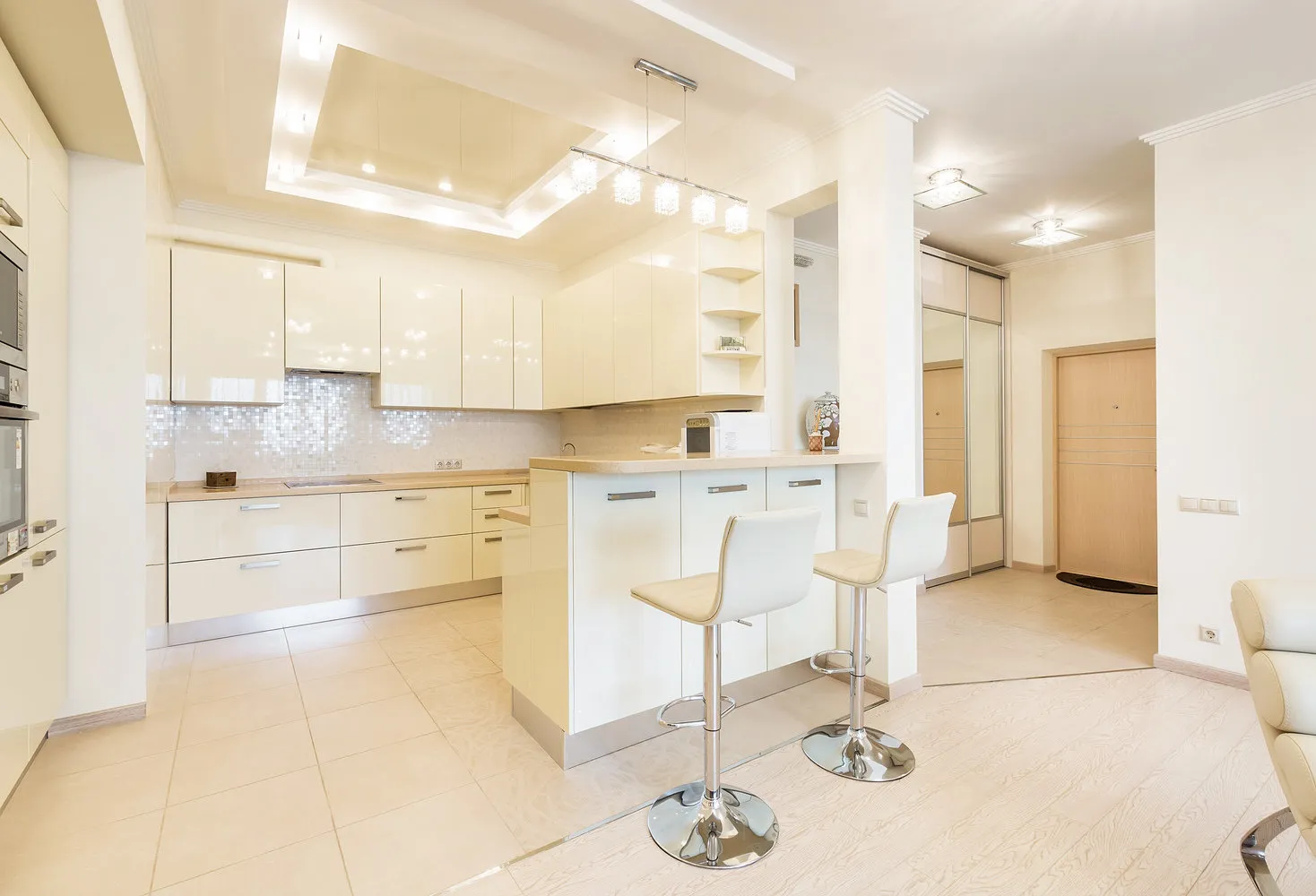 Designer: Svetlana Yurkova
Designer: Svetlana Yurkova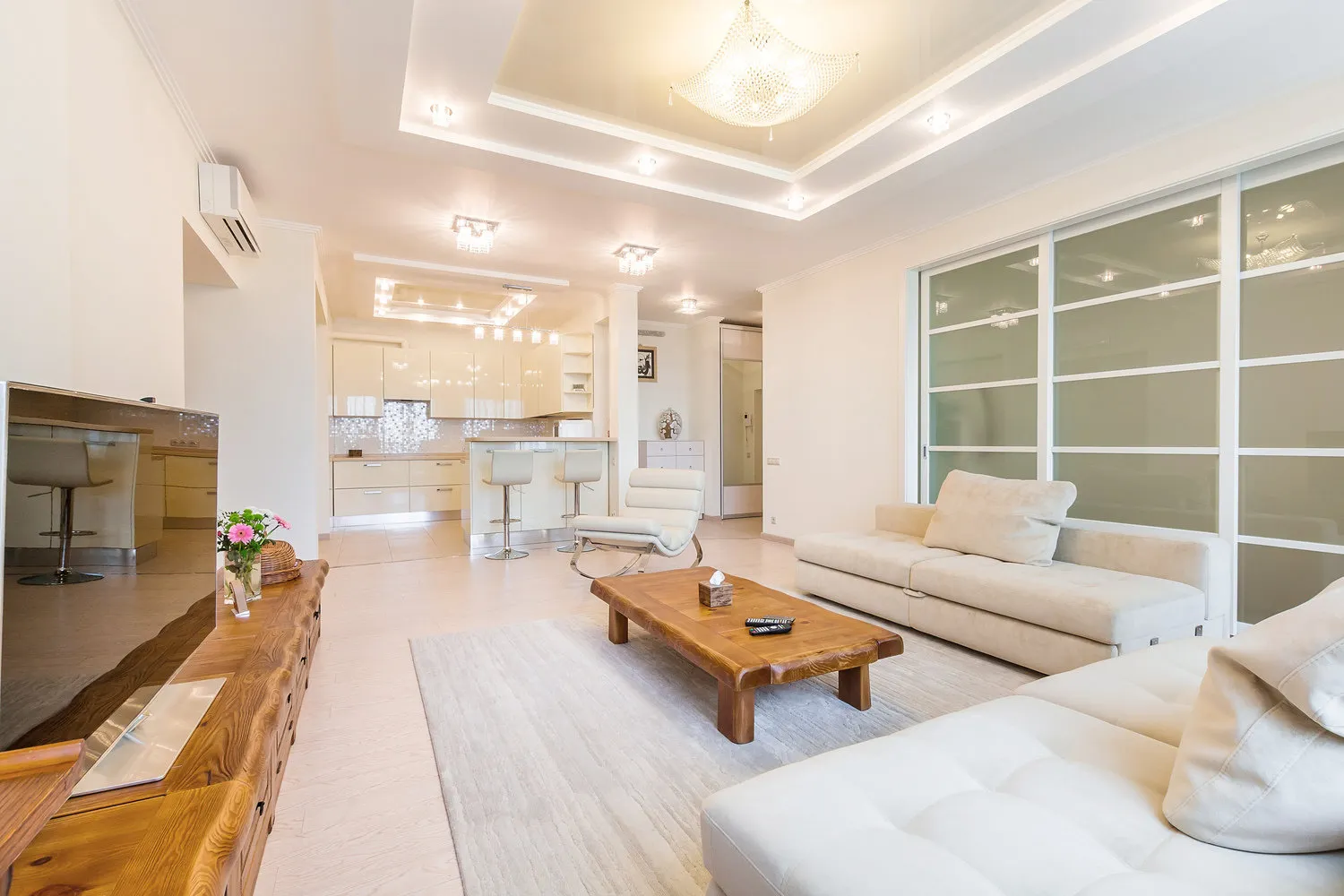 Designer: Svetlana Yurkova
Designer: Svetlana Yurkova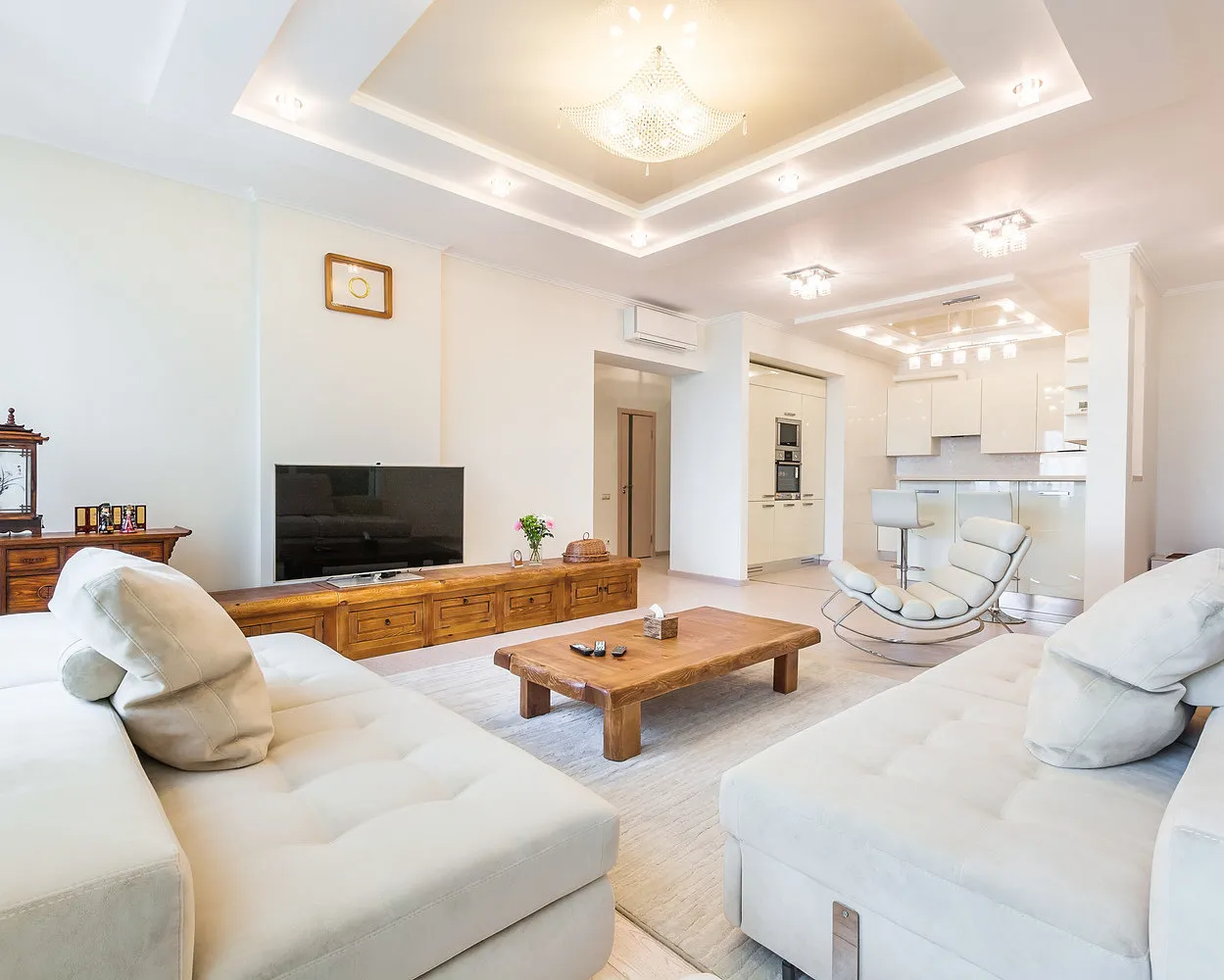 Designer: Svetlana Yurkova
Designer: Svetlana Yurkova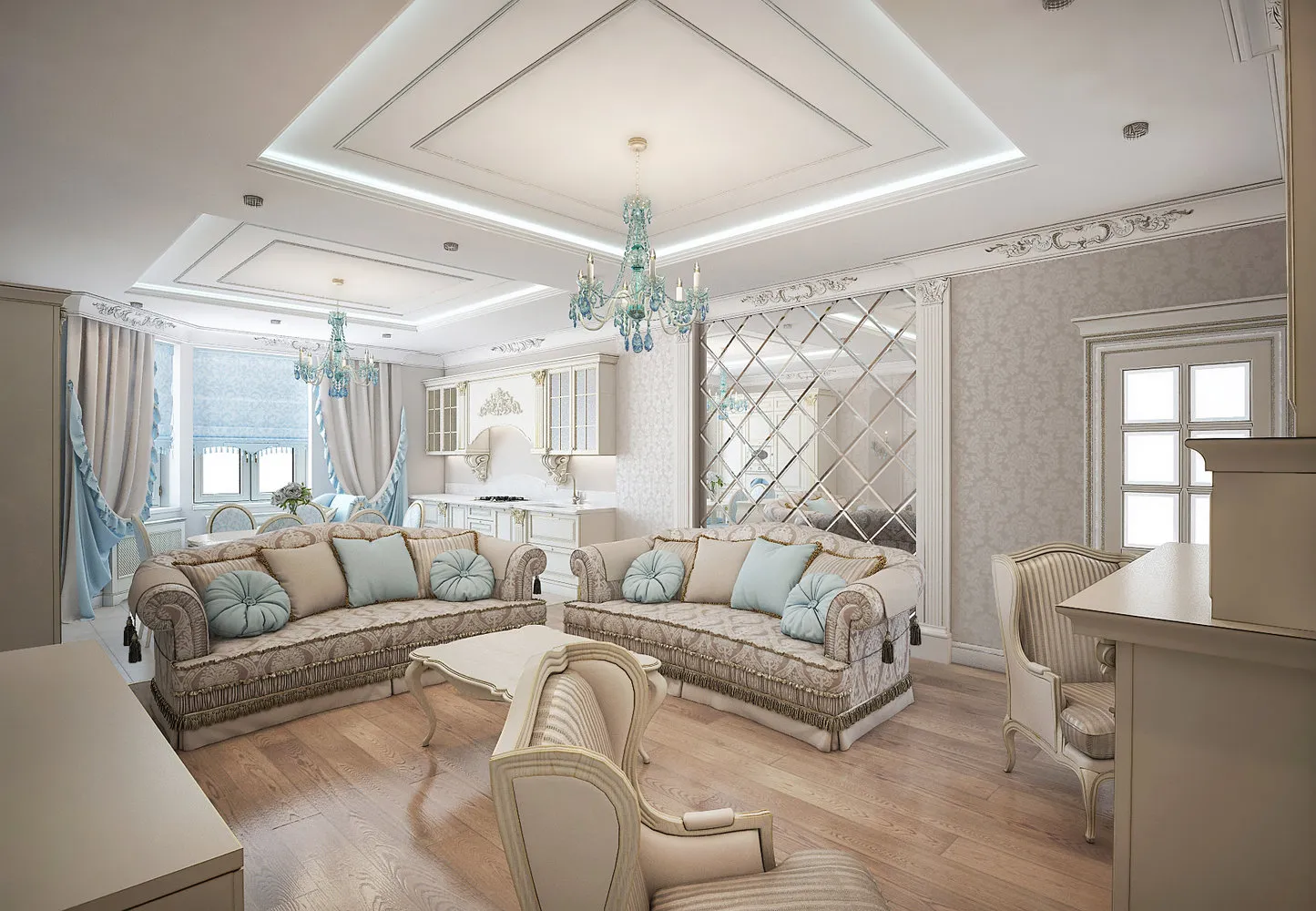 Designer: Svetlana Yurkova
Designer: Svetlana Yurkova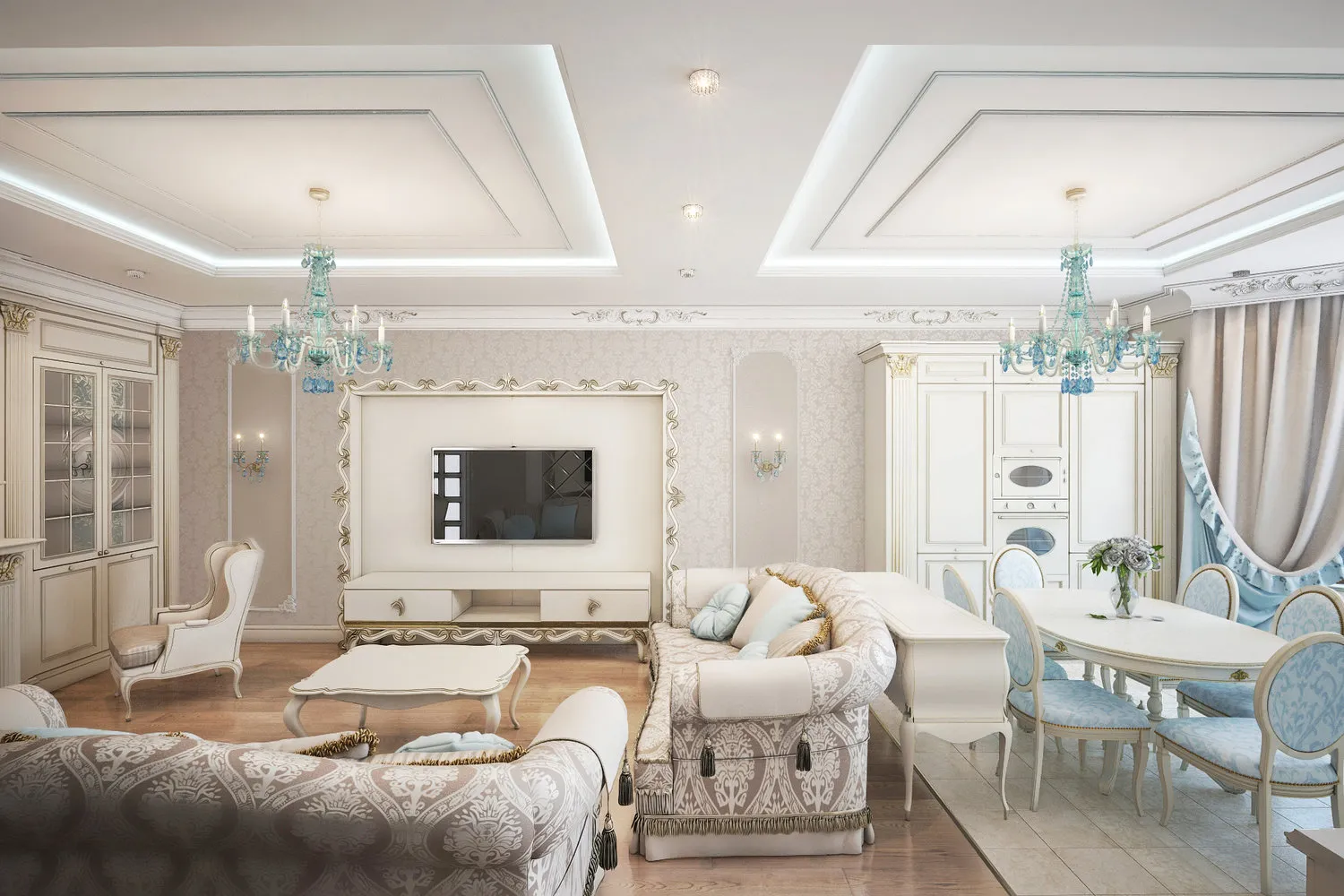 Designer: Svetlana Yurkova
Designer: Svetlana Yurkova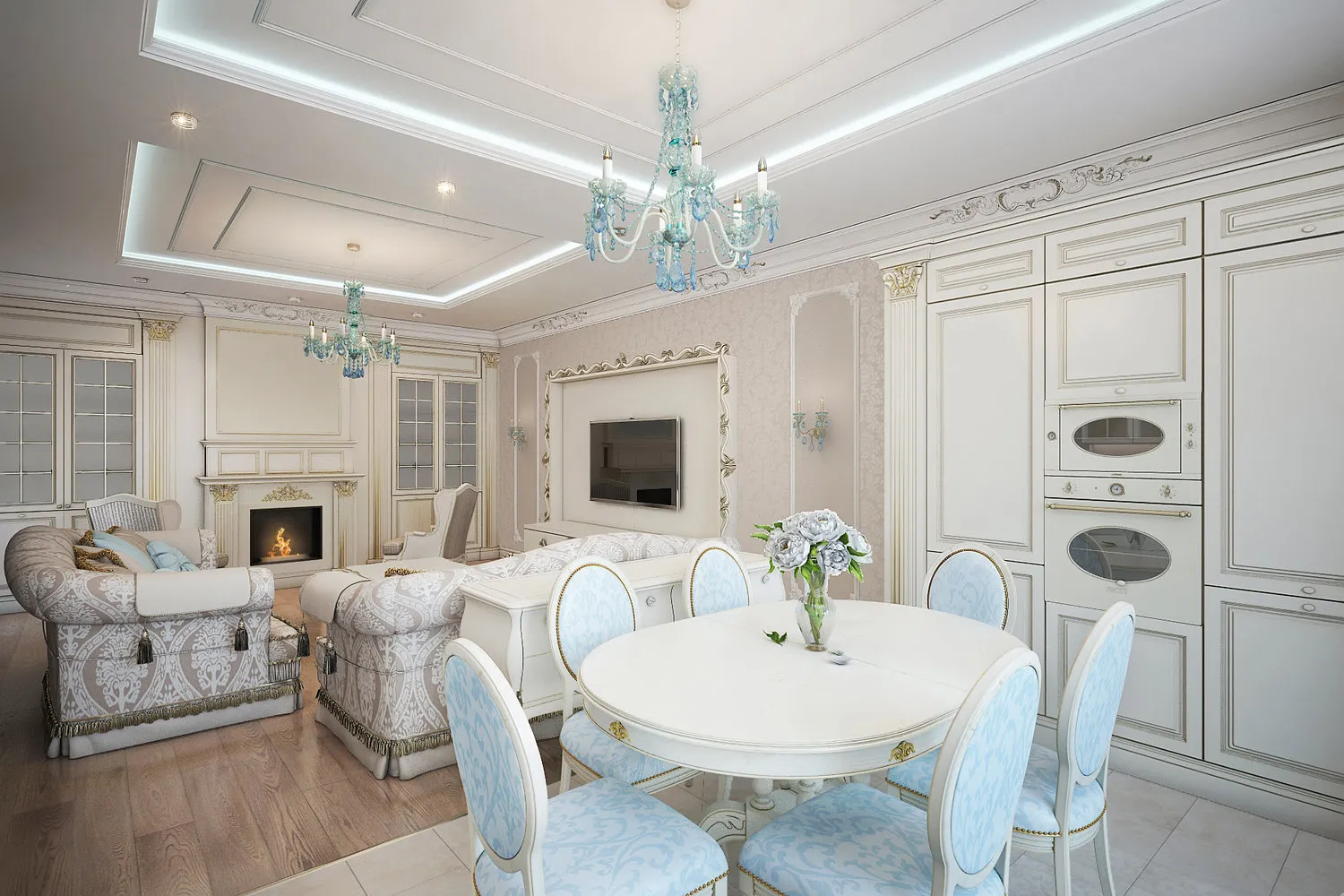 Designer: Svetlana Yurkova
Designer: Svetlana Yurkova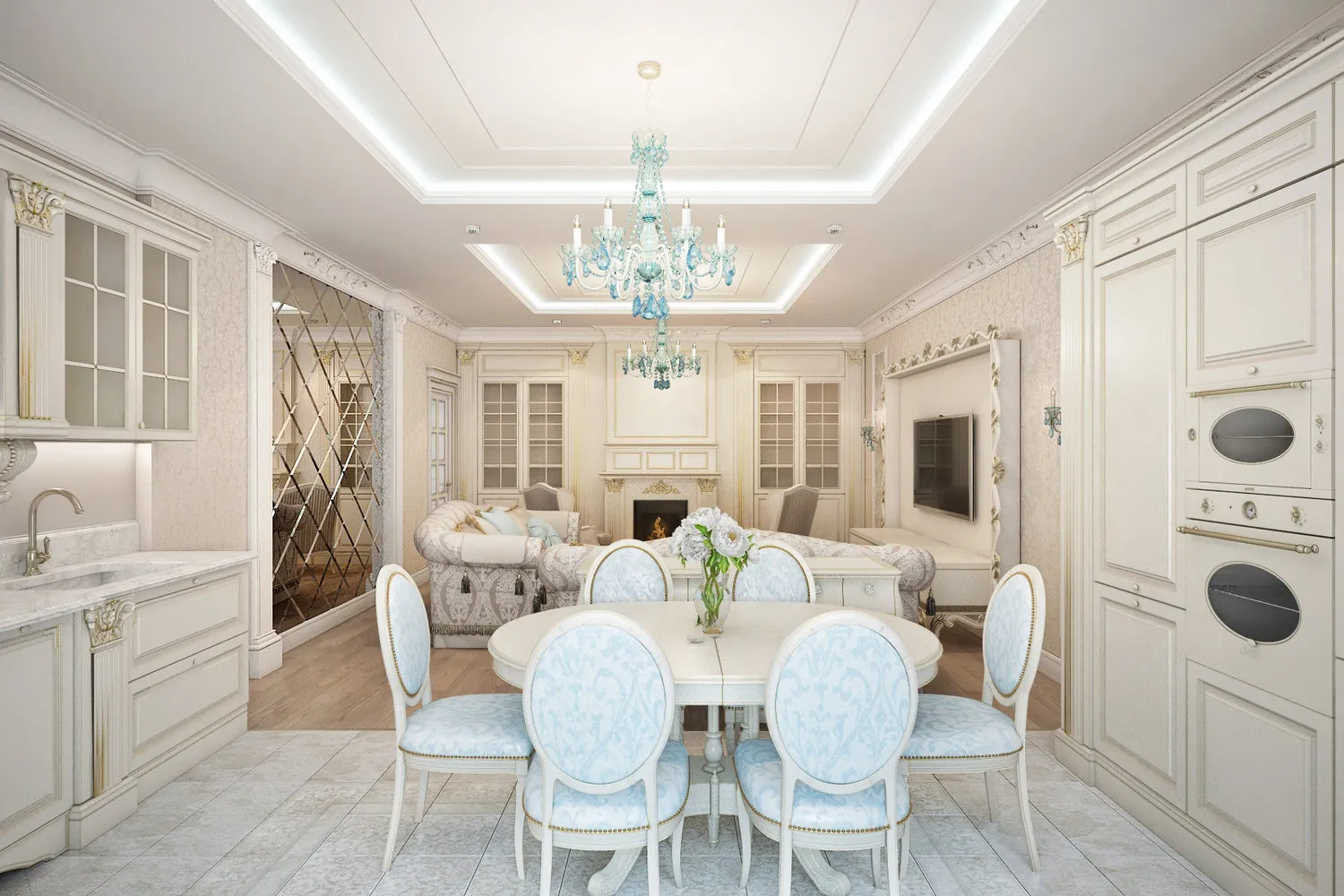 Designer: Svetlana Yurkova
Designer: Svetlana Yurkova Designer: Svetlana Yurkova
Designer: Svetlana Yurkova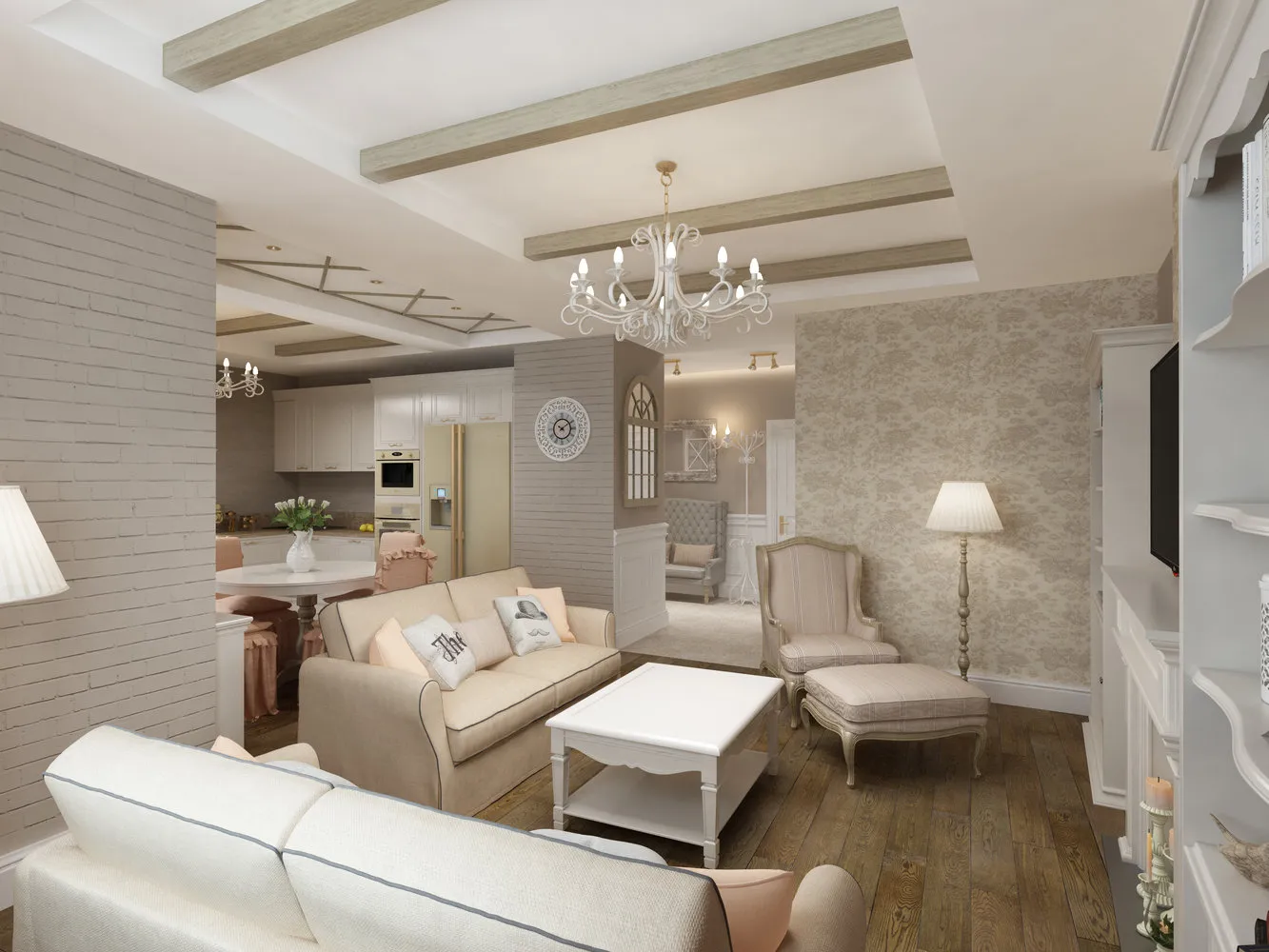 Designer: Svetlana Yurkova
Designer: Svetlana Yurkova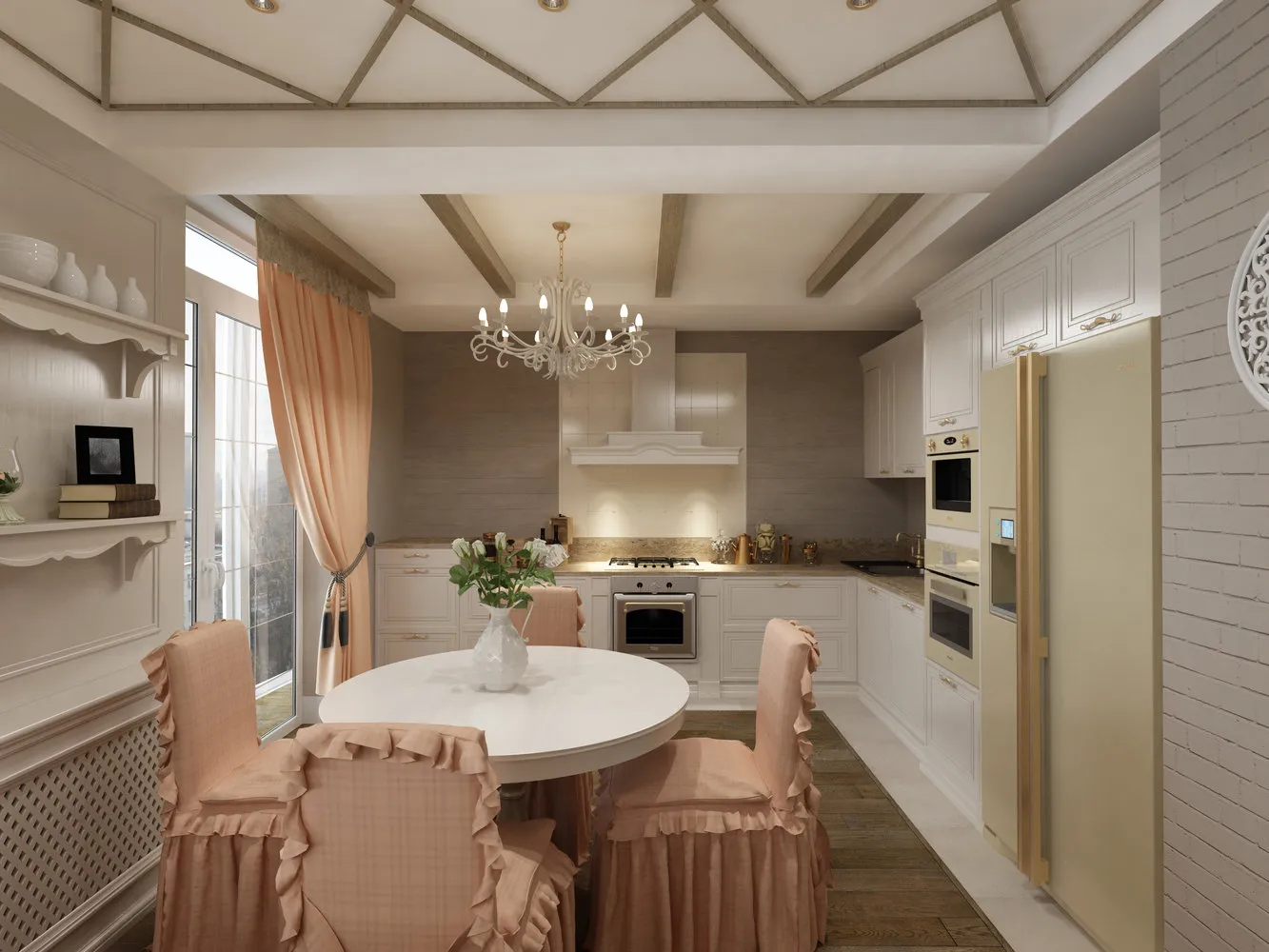 Designer: Svetlana Yurkova
Designer: Svetlana Yurkova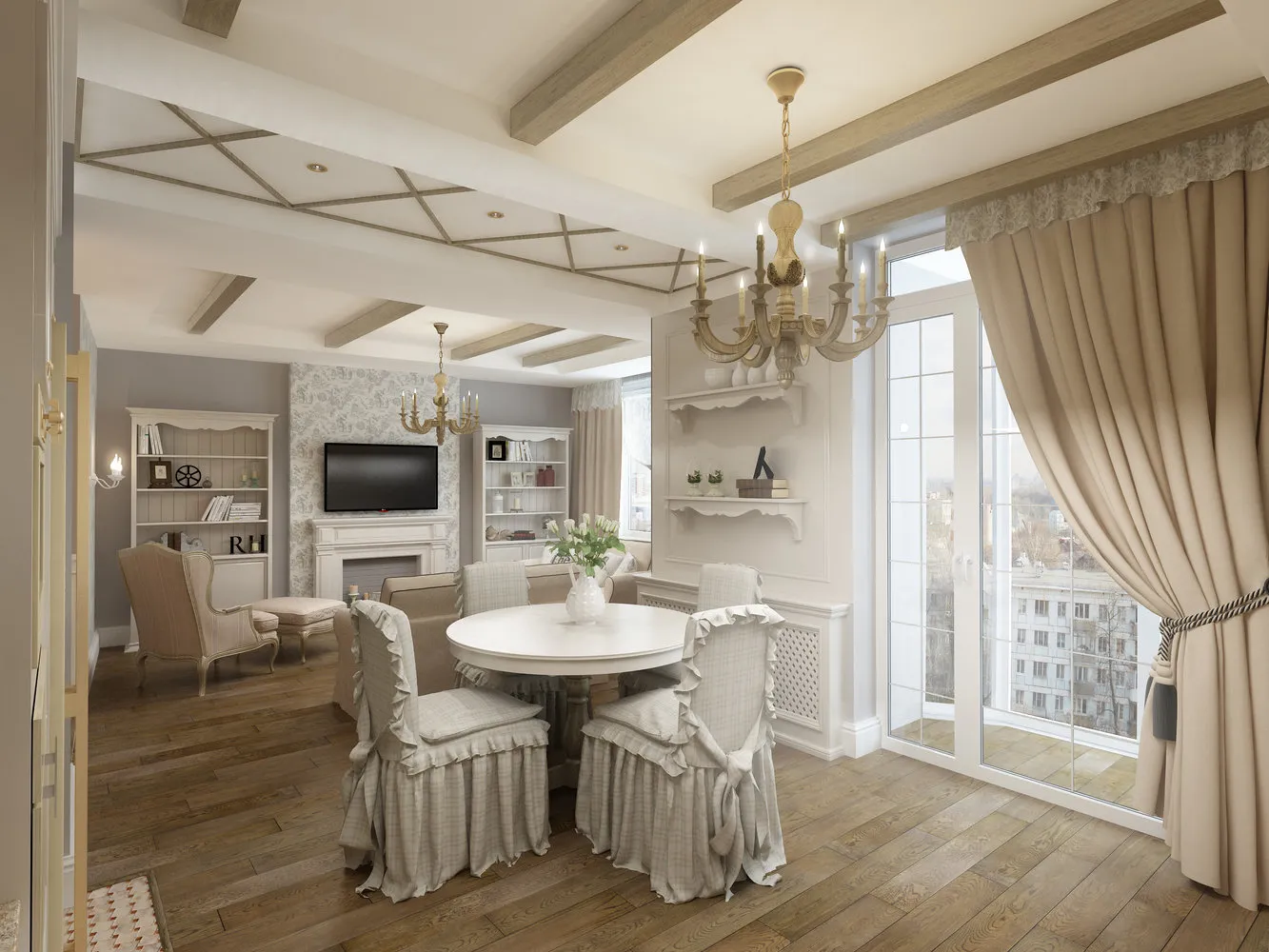 Designer: Svetlana Yurkova
Designer: Svetlana Yurkova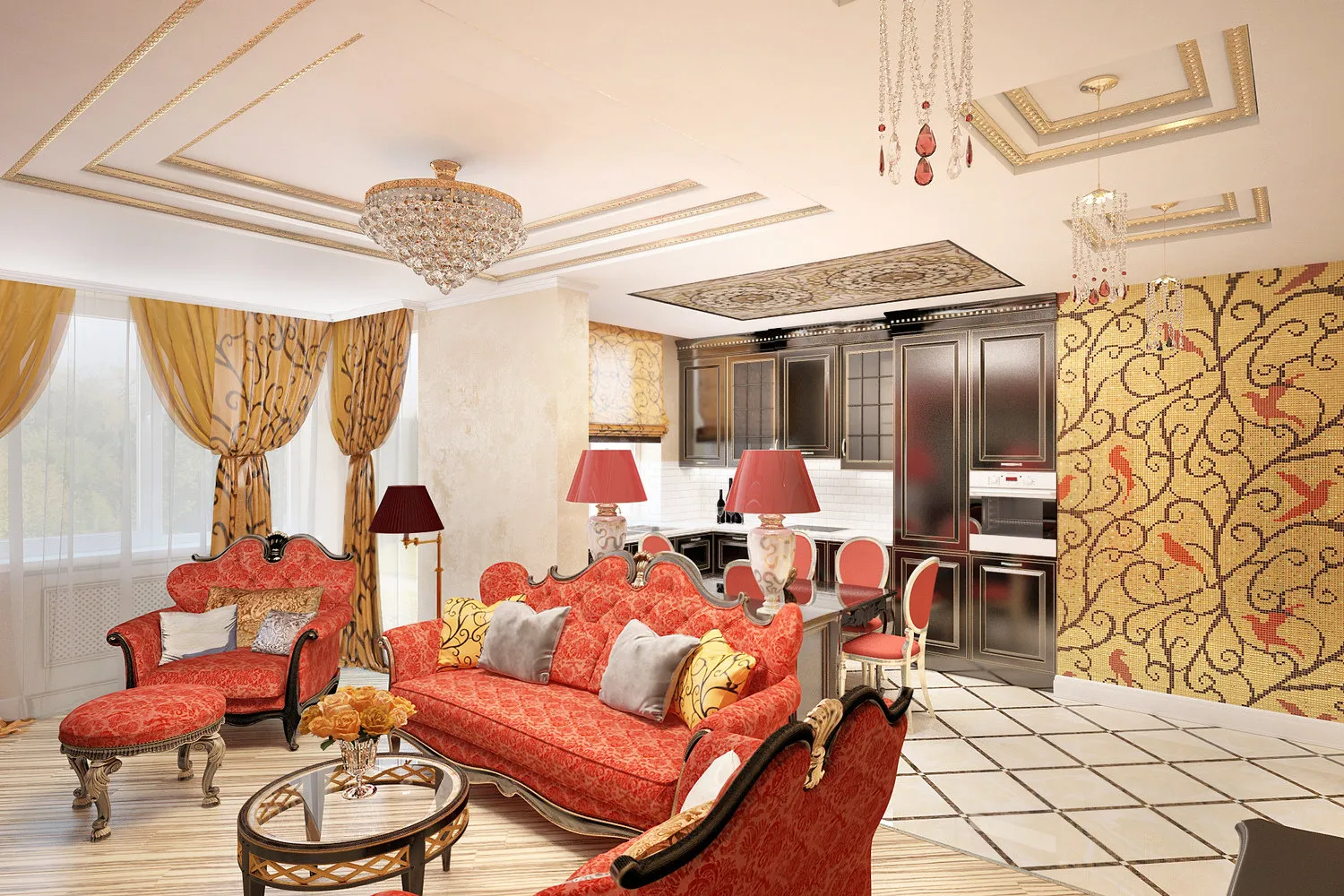 Designer: Svetlana Yurkova
Designer: Svetlana Yurkova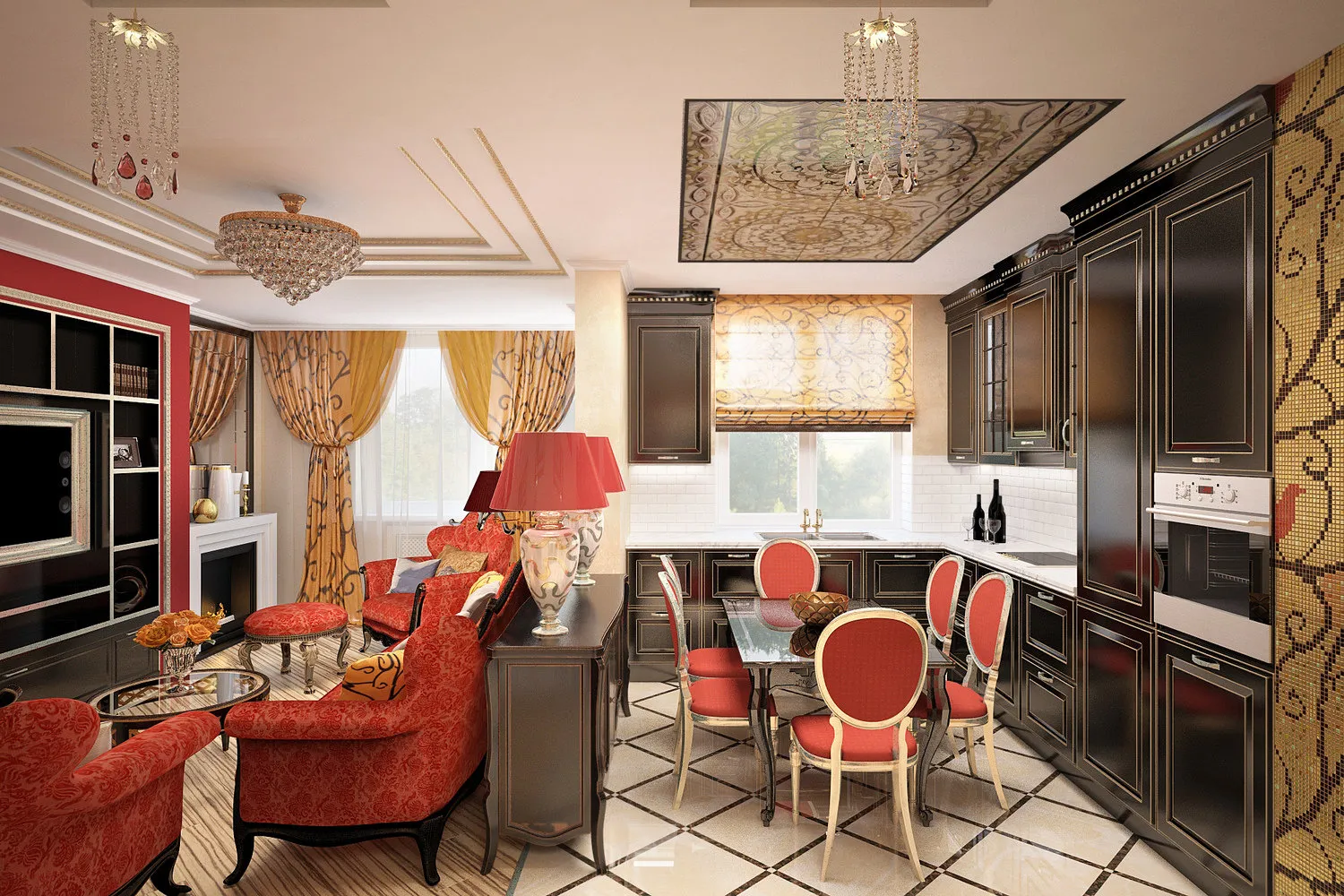 Designer: Svetlana Yurkova
Designer: Svetlana Yurkova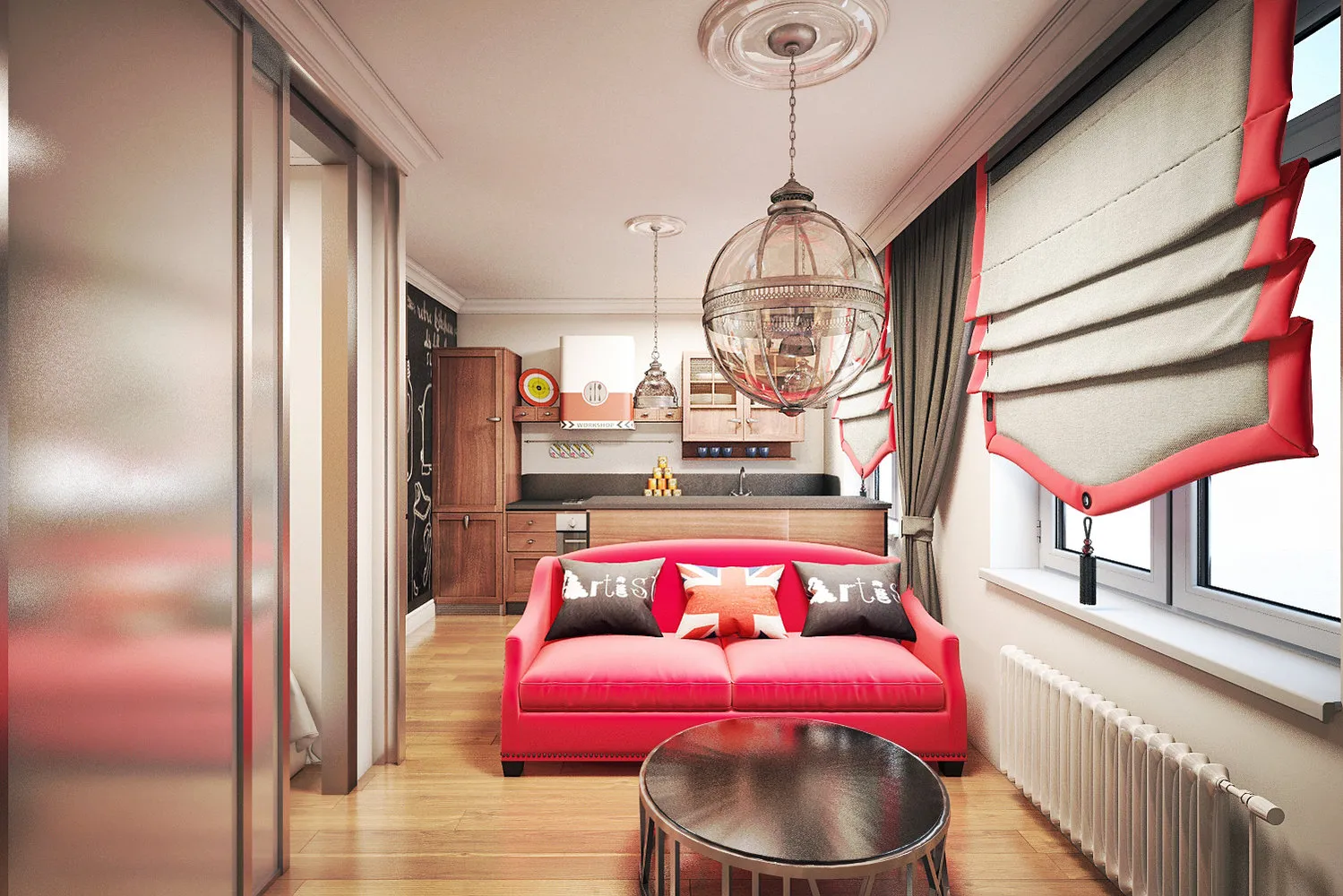 Designer: Svetlana Yurkova
Designer: Svetlana Yurkova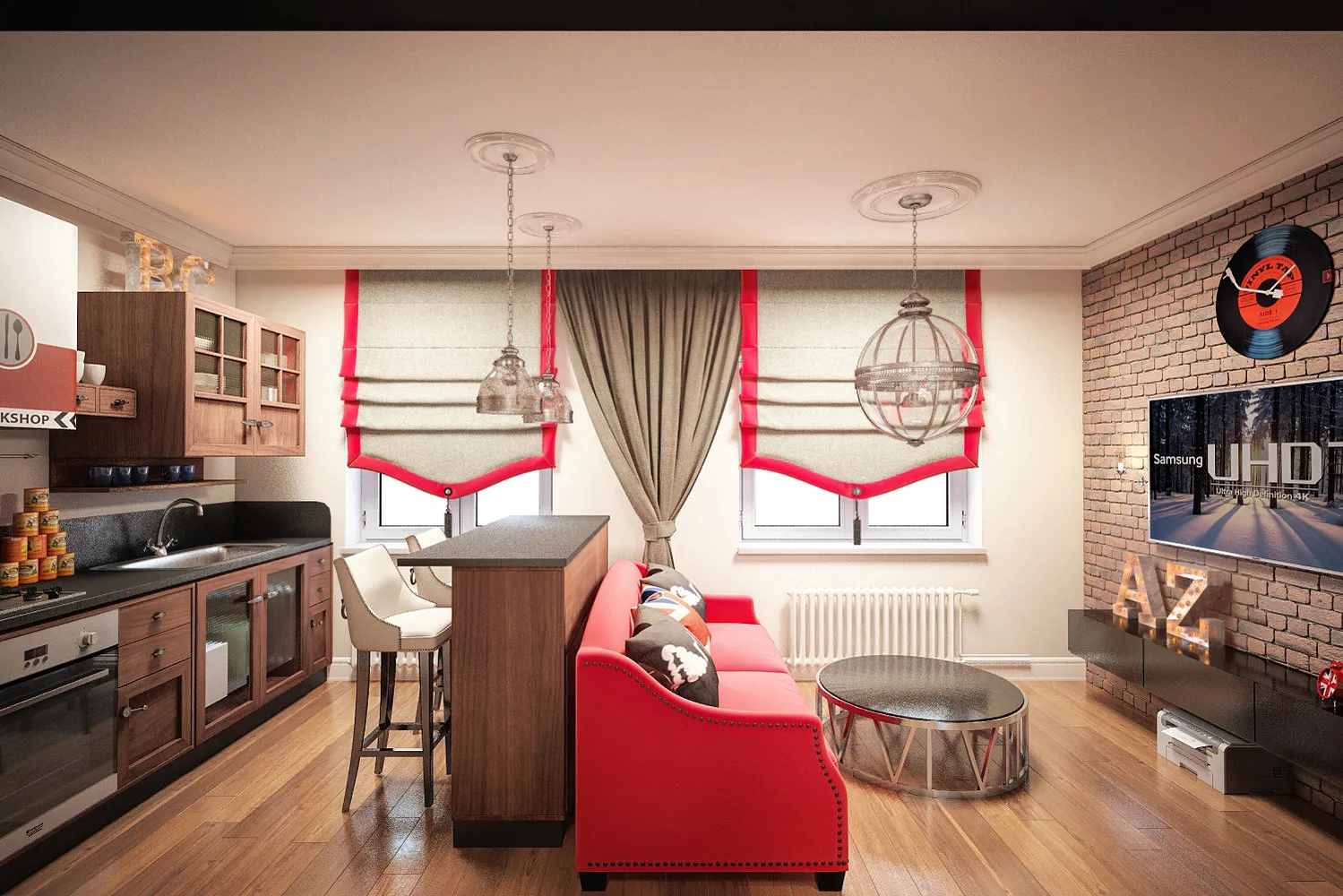 Designer: Svetlana Yurkova
Designer: Svetlana Yurkova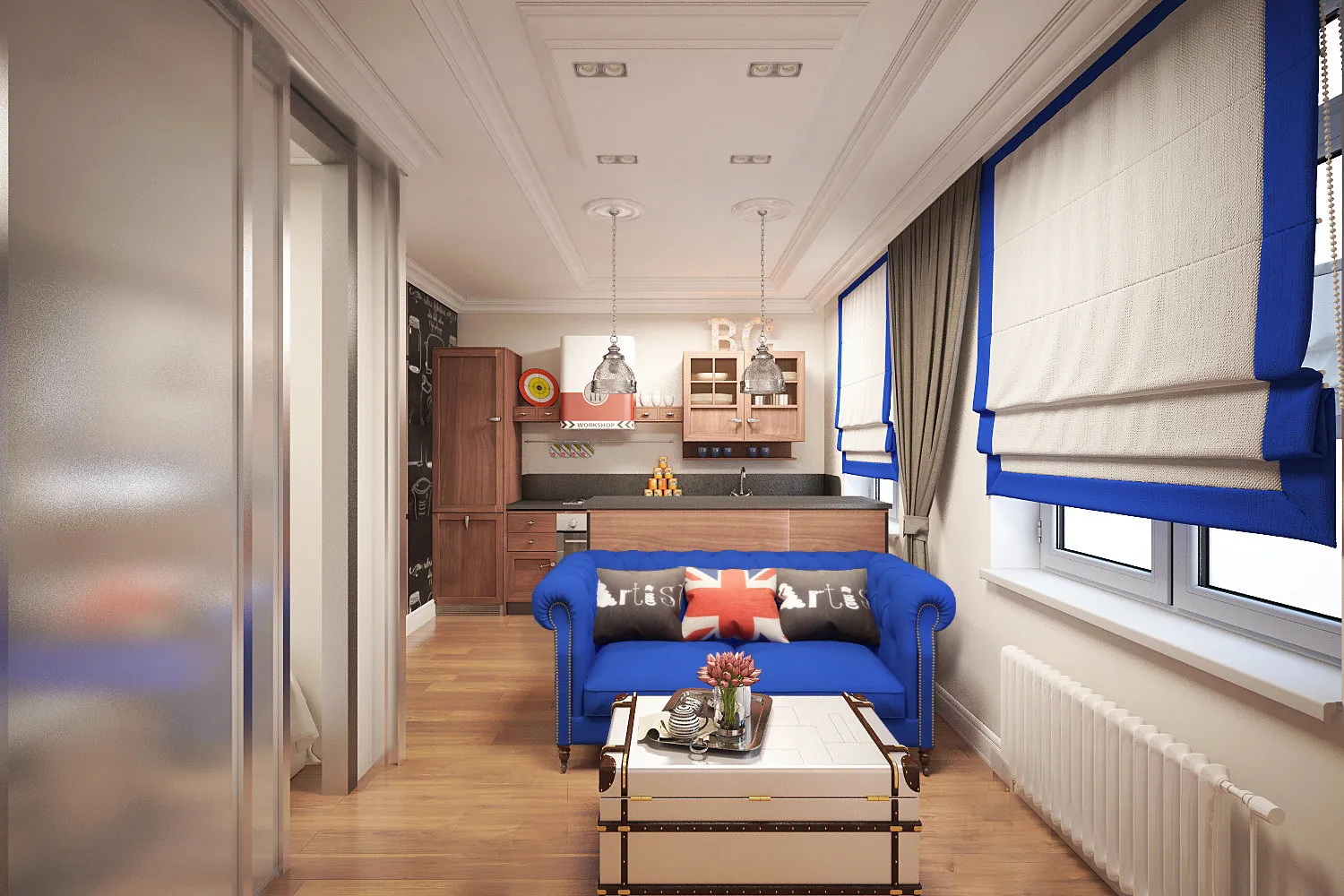 Designer: Svetlana Yurkova
Designer: Svetlana Yurkova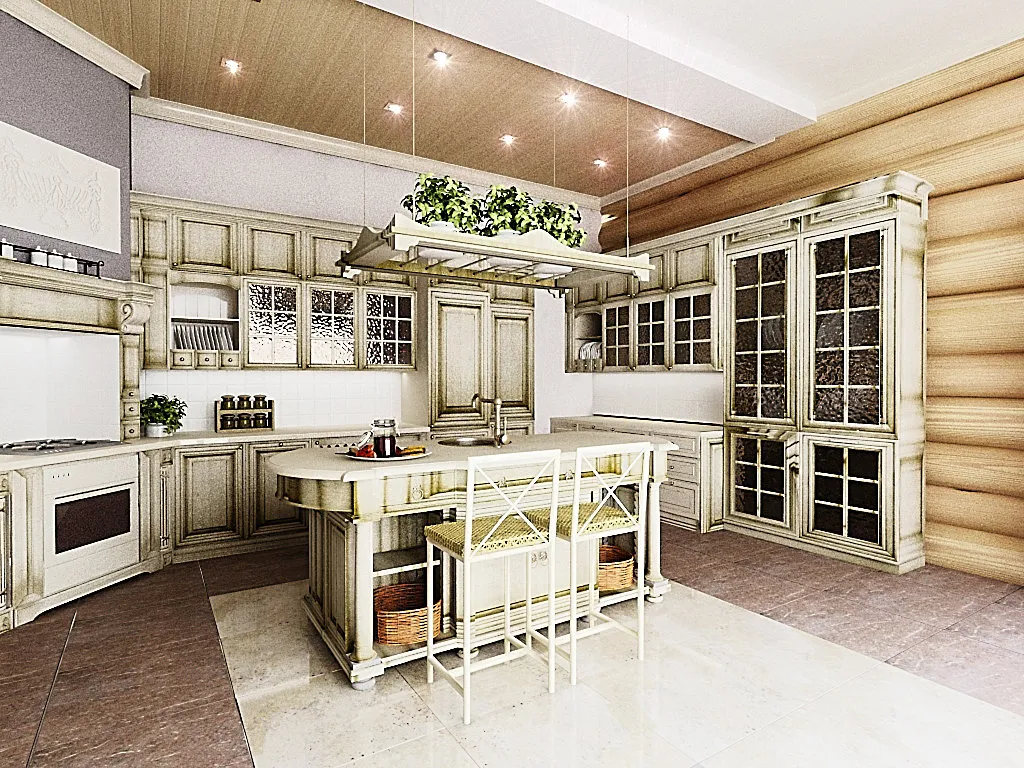 Designer: Svetlana Yurkova
Designer: Svetlana Yurkova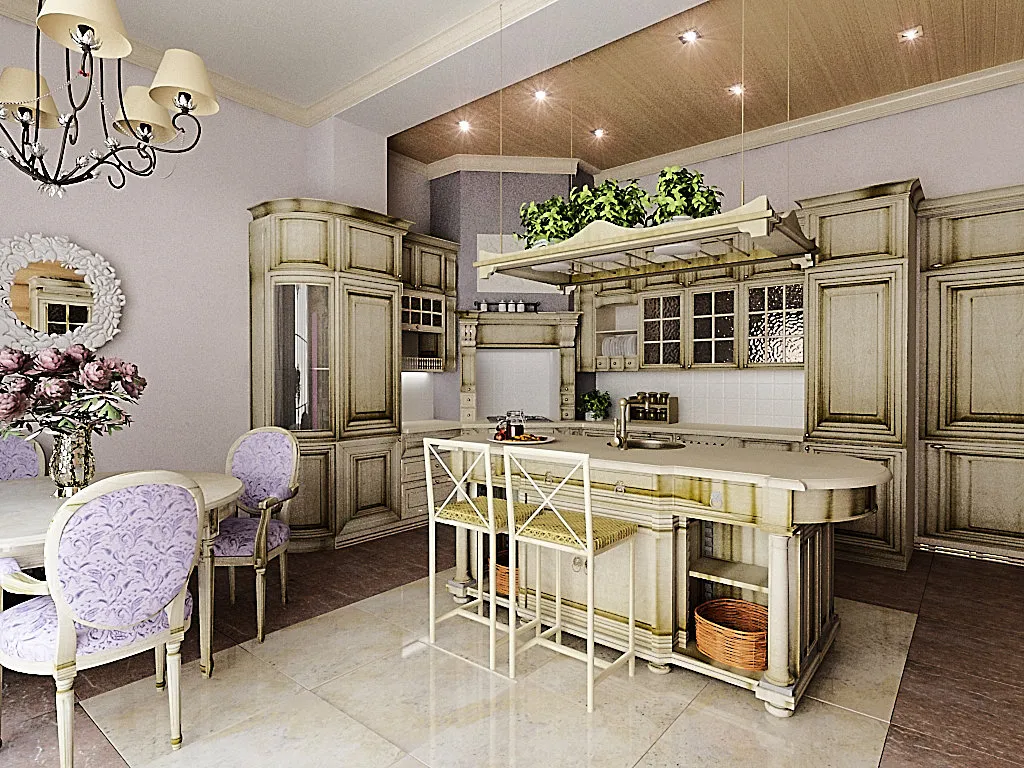 Designer: Svetlana Yurkova
Designer: Svetlana Yurkova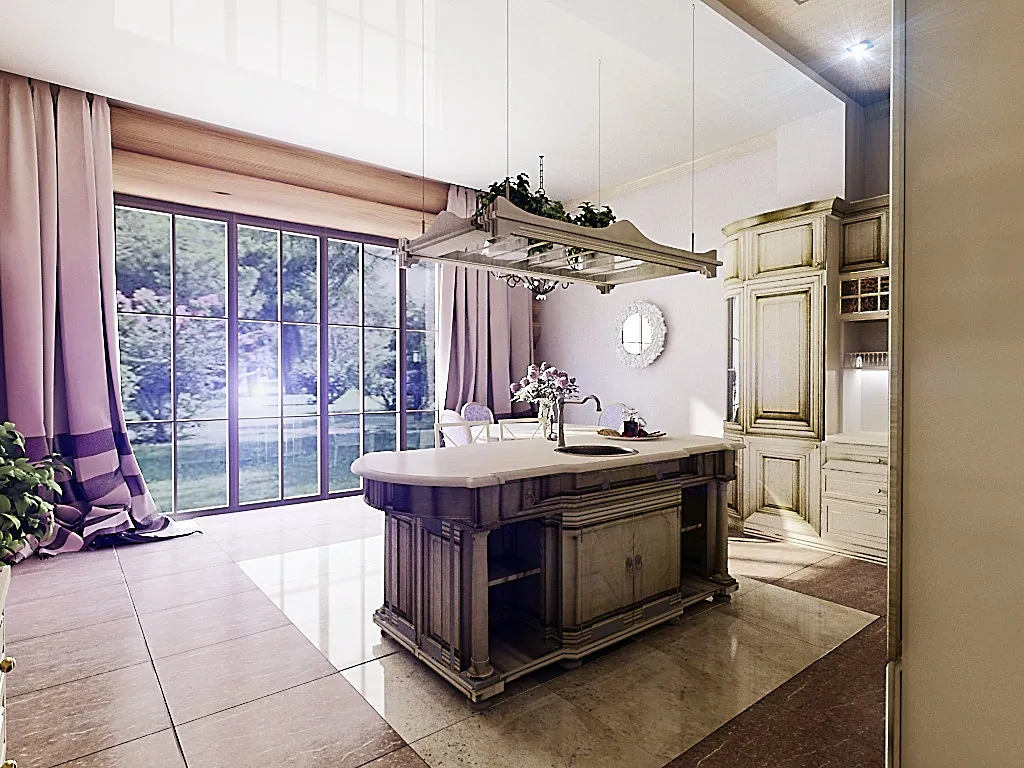 Designer: Svetlana Yurkova
Designer: Svetlana Yurkova
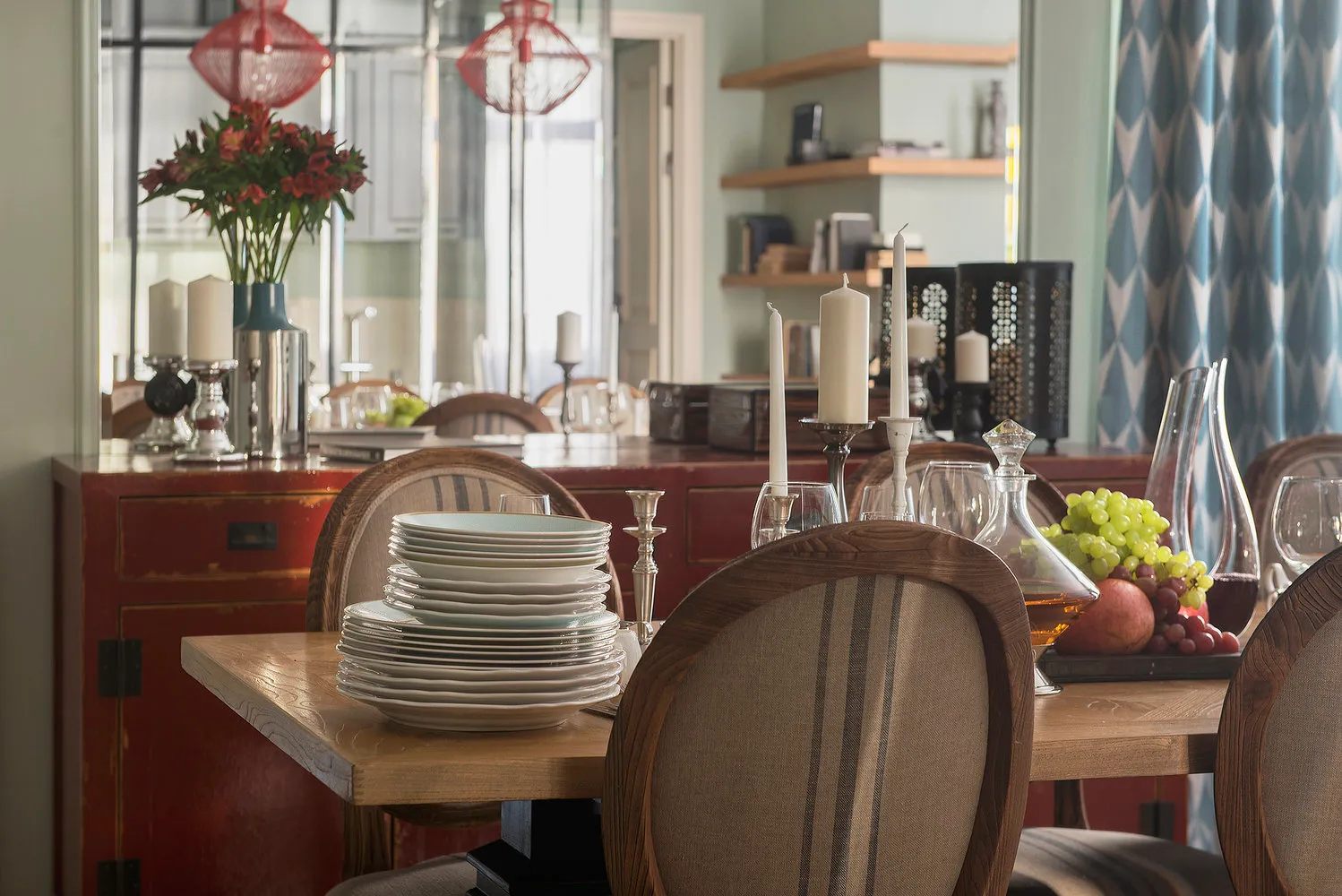 Designer: Valeria Dzюba
Designer: Valeria DzюbaOn the cover, the design project of Irina Krascheninnikova.
More articles:
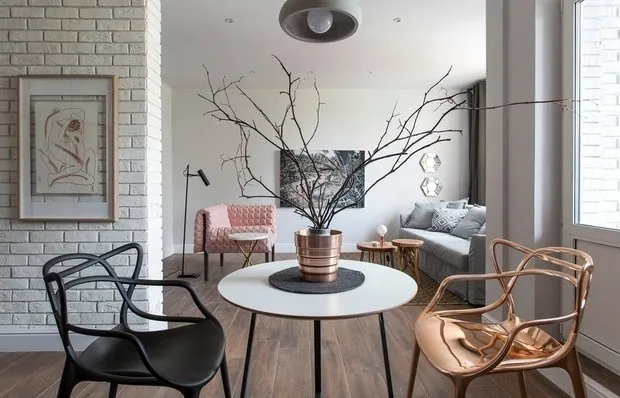 11 Posts You Must Read If You Own a Studio Apartment
11 Posts You Must Read If You Own a Studio Apartment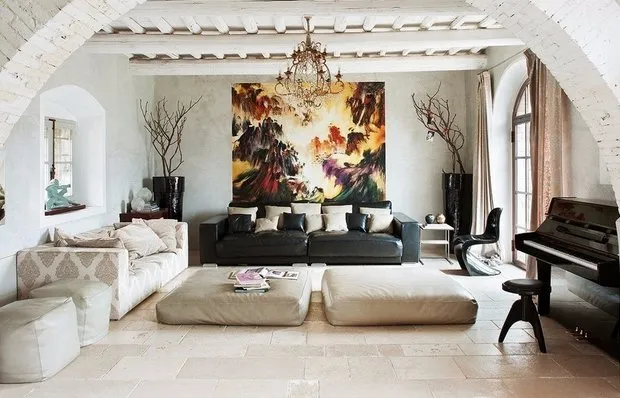 Italian Interior Design
Italian Interior Design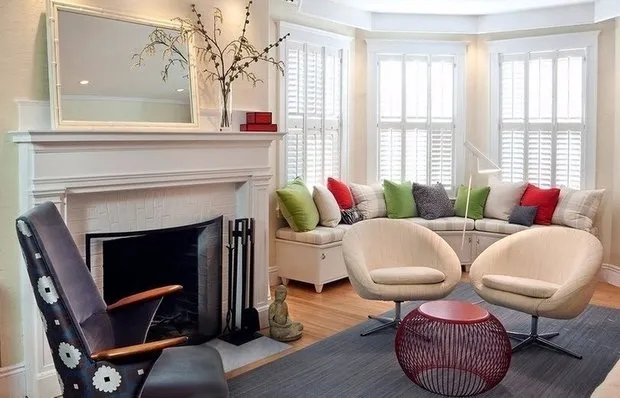 Houses with bay windows: photos
Houses with bay windows: photos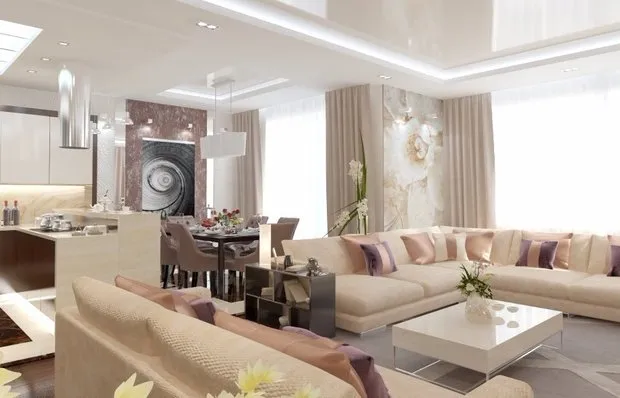 Kitchen-Living Room Design 30 Square Meters with Photos
Kitchen-Living Room Design 30 Square Meters with Photos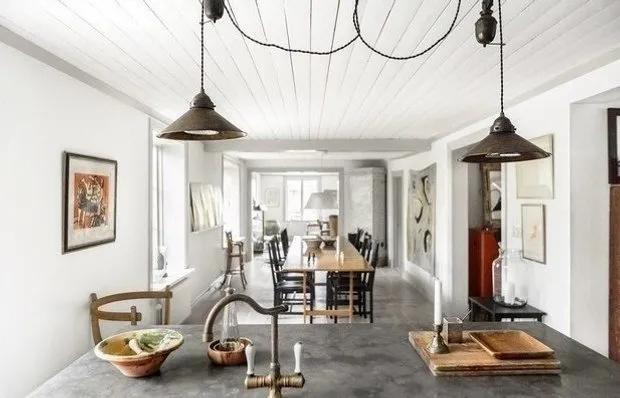 Natural tones and colorful kitchen: house in Sweden
Natural tones and colorful kitchen: house in Sweden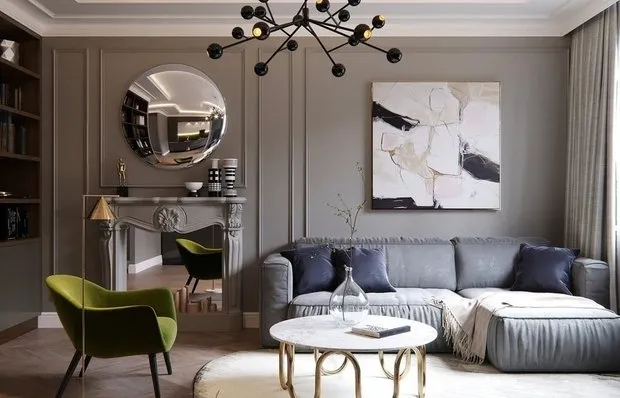 Wall Finishing Options in Apartment
Wall Finishing Options in Apartment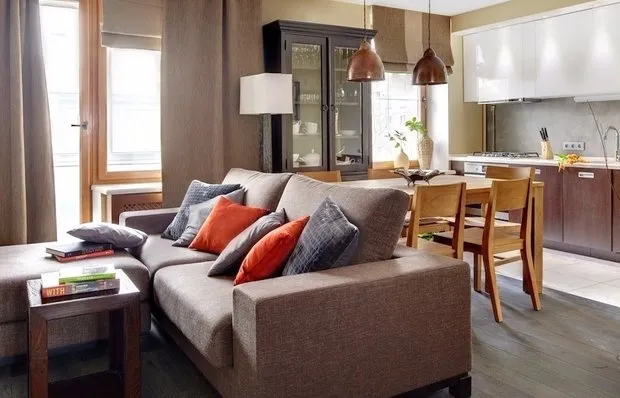 Design of a 36 Square Meter One-Room Apartment with Photos
Design of a 36 Square Meter One-Room Apartment with Photos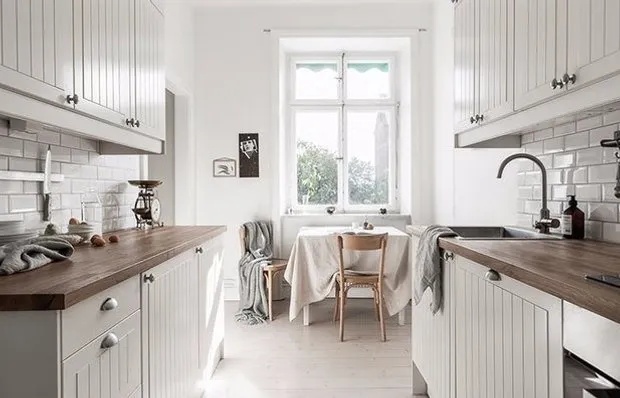 Beige Interior in Sweden with Loft Sleeping Area
Beige Interior in Sweden with Loft Sleeping Area