There can be your advertisement
300x150
Kitchen-Living Room Design 30 Square Meters with Photos
A kitchen-living room of 30 sq. m. represents a fairly spacious room (photos of projects can be viewed below), in which very bold design solutions can be implemented
However, owners of the apartment must consider all nuances and details to effectively use the free space.
Features of a large-area room
In any urban apartment, the living room is the most spacious room, which people often combine with the kitchen. If there are enough square meters to allocate another zone, then it can be successfully arranged as a dining room (photos of projects can be viewed below), which will have an interior in the overall stylistic direction. To minimize the number of mistakes when designing a kitchen-living room, specialists recommend that owners of such spaces use a specific idea as the basis. For example, a kitchen-studio can be designed according to a certain color palette (photos of projects can be viewed below), to which furniture and decor elements will then be selected during interior finishing.
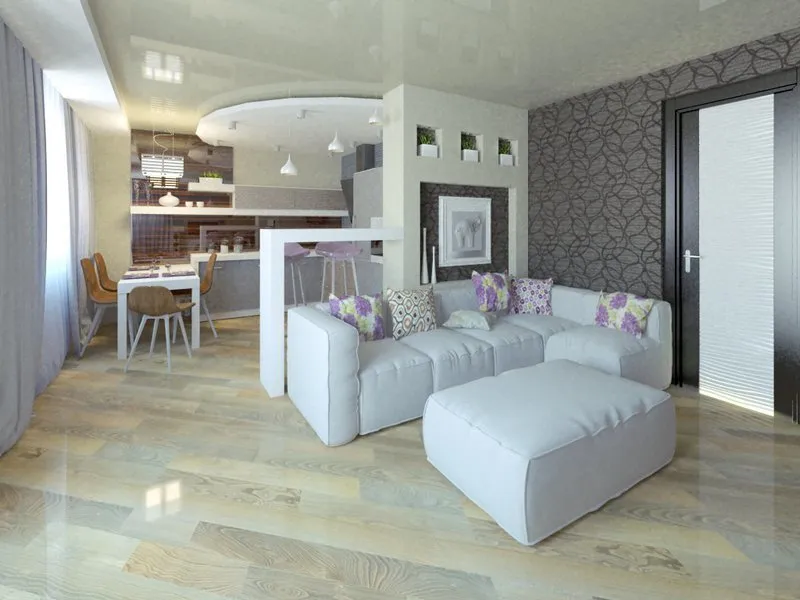
Ways of Zoning
When zoning a combined living room with a kitchen, owners must consider the features of the existing layout and the total number of sq. meters. An ideal solution for people without construction experience will be a preliminary design of the kitchen-studio in special software. Thanks to modern software, it is possible to reproduce the exact layout of the room in 3D format, highlight the dining area, kitchen zone, and space for receiving guests and resting.
Computer software will allow owners of a kitchen-living room to visually assess the arrangement on the monitor screen. Having the image in front of their eyes, they will be able to timely make necessary adjustments to the kitchen-studio design and ensure that all highlighted zones do not differ too much in interior style and are logical additions to each other.
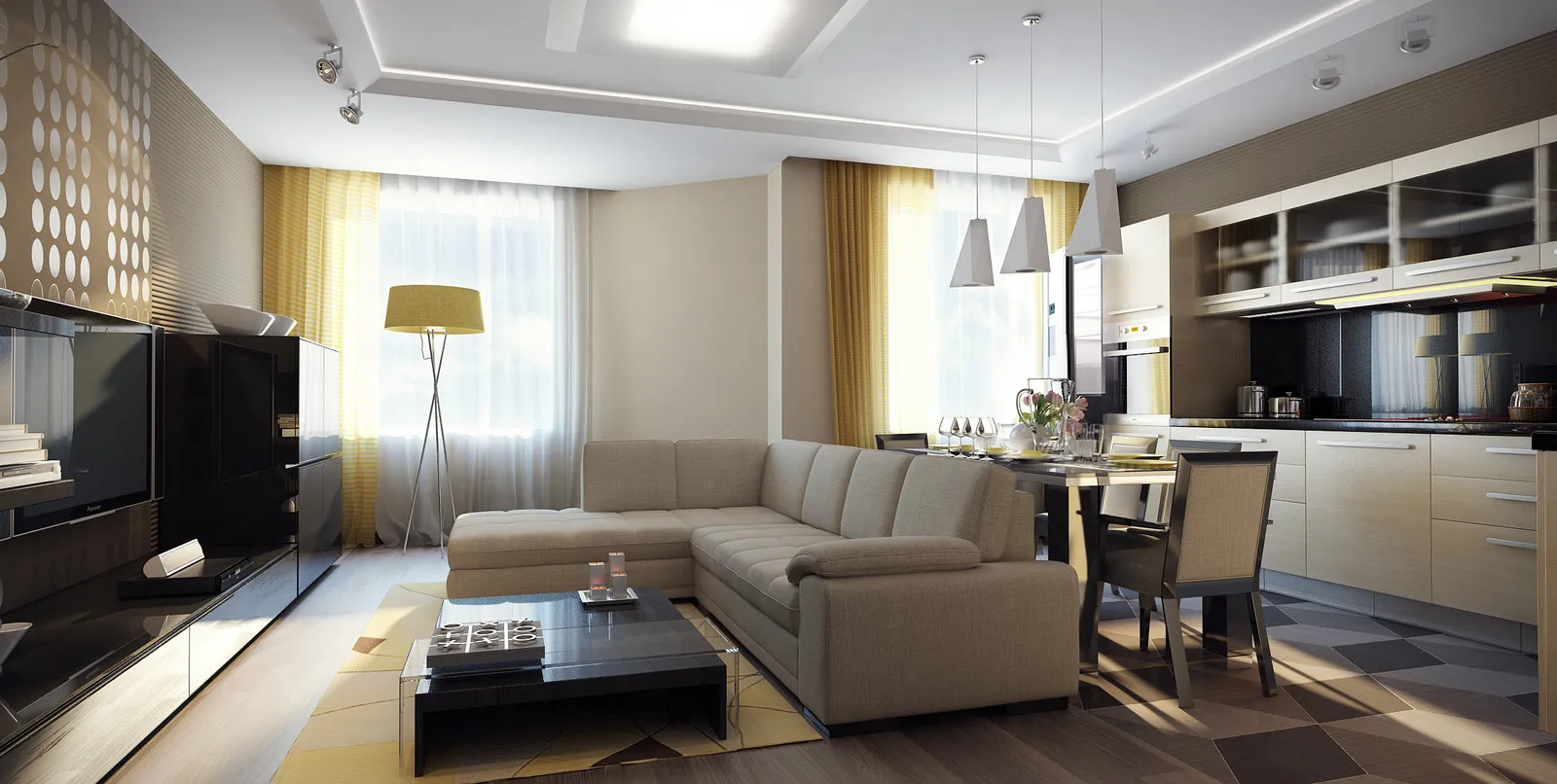
Platform
The design of a kitchen-living room can include the presence of a platform (photos of projects can be viewed below), which is a raised area where the working zone is located. For a studio with an area not exceeding 30 sq. m., it will be sufficient to arrange a platform with a height of 20-25 cm. Thanks to such a design solution, the kitchen-living room will look stylish and modern. The only drawback of this design is a reduction in the volume of free space.
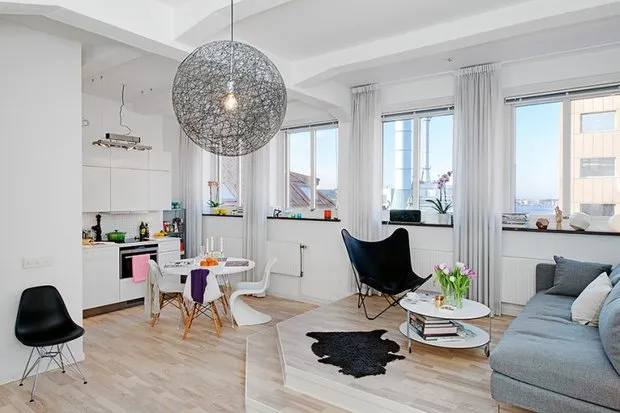
Shelving
To zone the space between the living room and kitchen, owners can use one of the very popular design techniques – shelving (photos of projects can be viewed below). Using such structures, they can stylishly decorate the interior and make the room more cozy and functional. Shelving is an ideal solution for those kitchen-living rooms that are not cluttered with furniture sets. Thanks to such structures, it is possible to provide enough space for storing dishes and other kitchen utensils.
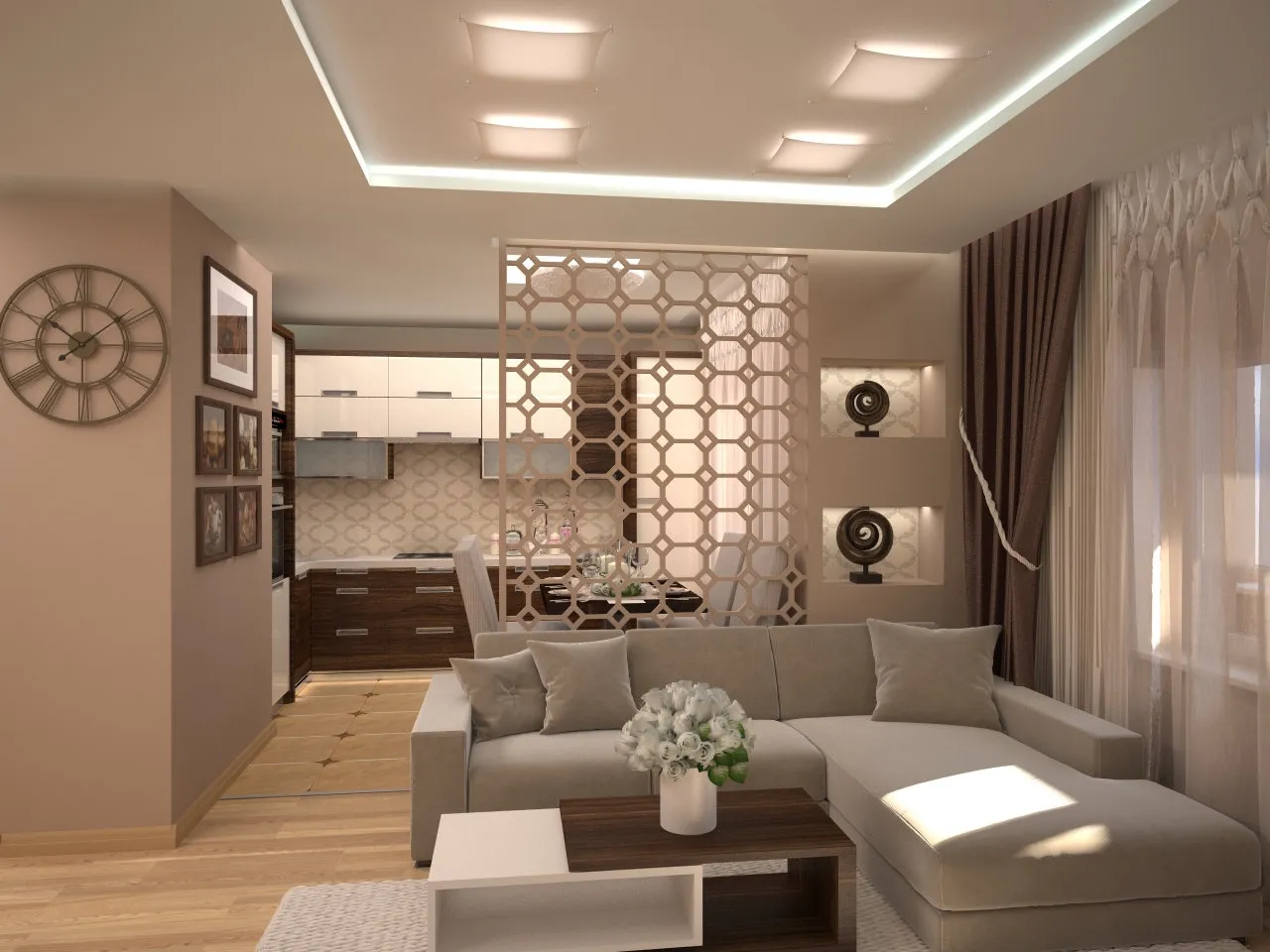
Bar Counter
Probably, every modern kitchen-living room design includes such an element as a bar counter. This structure can be successfully placed not only in a room with an area of 30 sq. m., but also in a much smaller space. The bar counter is usually installed at the boundary between the living room and kitchen, thus clearly defining two separate zones in the overall interior of the room.
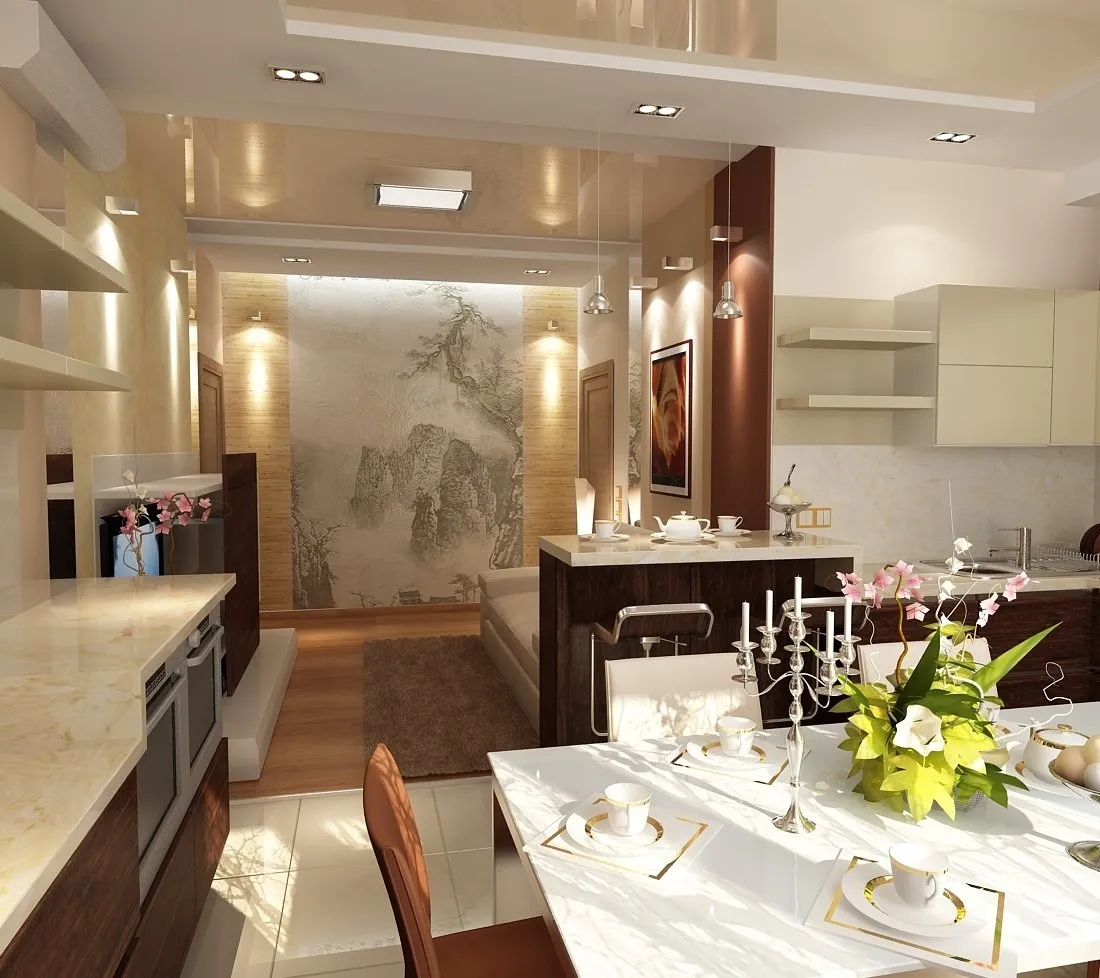
Sofa
It is possible to zone a kitchen with a living room using soft furniture (photos of projects can be viewed below). For example, a sofa should be installed at the boundary between two zones, where homeowners and their guests can rest and watch favorite movies.
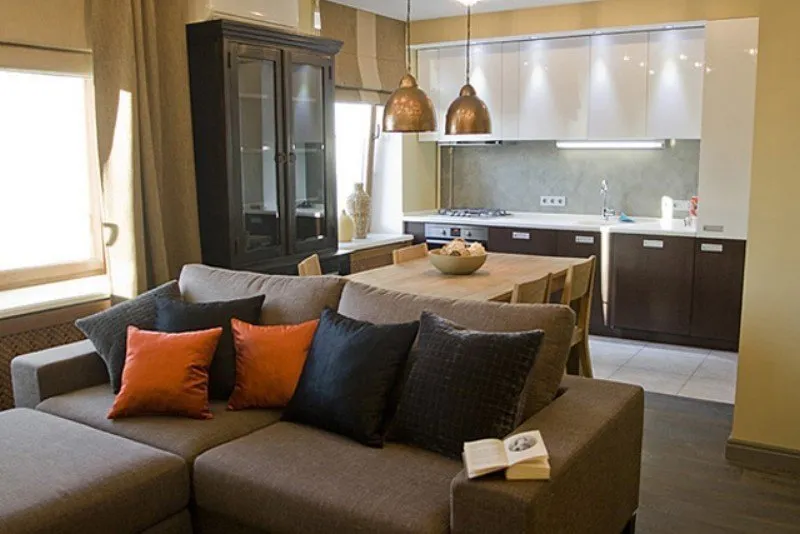
Finishing Materials
Specialists often use the technique of combining different materials in texture and color palette when developing a design for a kitchen-living room. In this way, they can bring very bold fantasies to life. For example, textured plaster can be applied to the kitchen walls, and ceramic tiles can be laid on the floor. Meanwhile, in the living room vertical surfaces may be decorated with wallpaper, and a laminate, carpet, or linoleum can be laid on the floor.
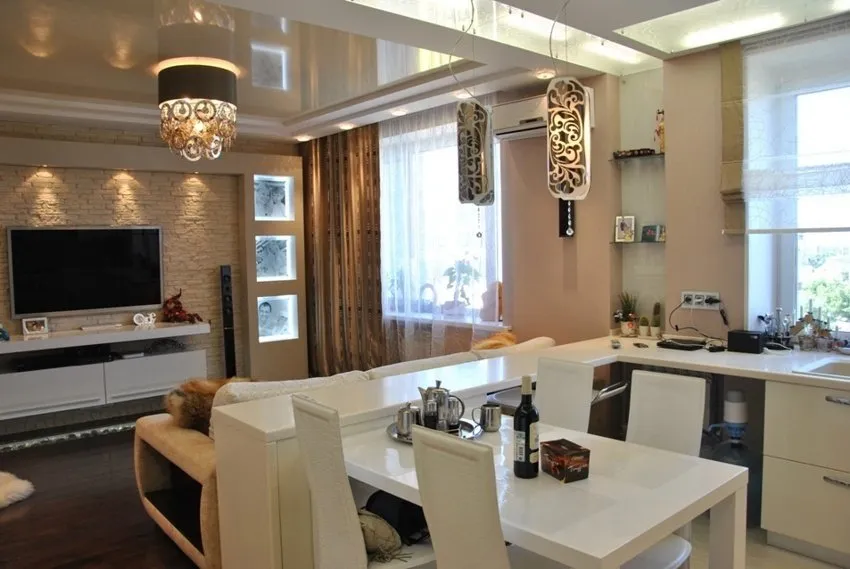
Lighting
When developing a design for a kitchen-living room, the lighting system plays a major role. Thanks to modern lamps, chandeliers, wall sconces, and other lighting fixtures, it is possible to successfully highlight a particular zone. For example, the lighting in the living room should be soft and calm but sufficient for household members to read their favorite books or watch TV while sitting on the sofa.
As for the kitchen, the lighting should be bright because housewives must clearly see the structure and quality of the ingredients used when preparing dishes. At the same time, many designers prefer to additionally install under-cabinet lighting in kitchen sets. It is usually used by housewives in situations when they need to stay in the room for a short time, such as brewing tea or making a cup of coffee with a sandwich.
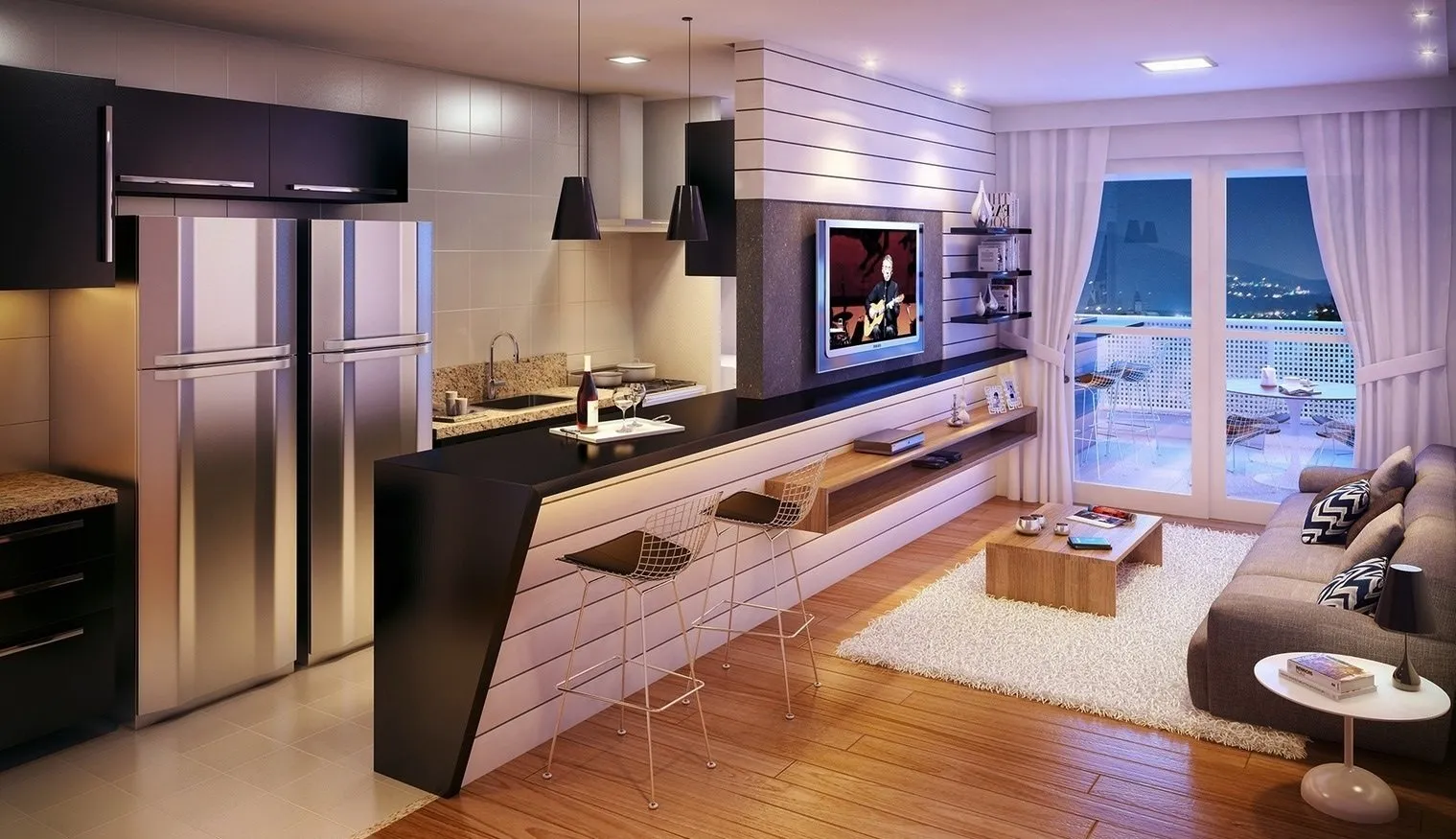
Functional Kitchen Zone
When creating a design in such a space as a kitchen, special attention should be paid to its functional zone. It is extremely important to arrange it so that the housewife can conveniently prepare dishes. The room should have enough furniture for storing kitchen utensils. Also, a zone for the sink, stove, and household appliances should be set aside. For example, an oven and microwave can be installed in a separate zone. Kitchen utensils should be stored in drawers and shelves, as having them on the working surface will only clutter up the room.
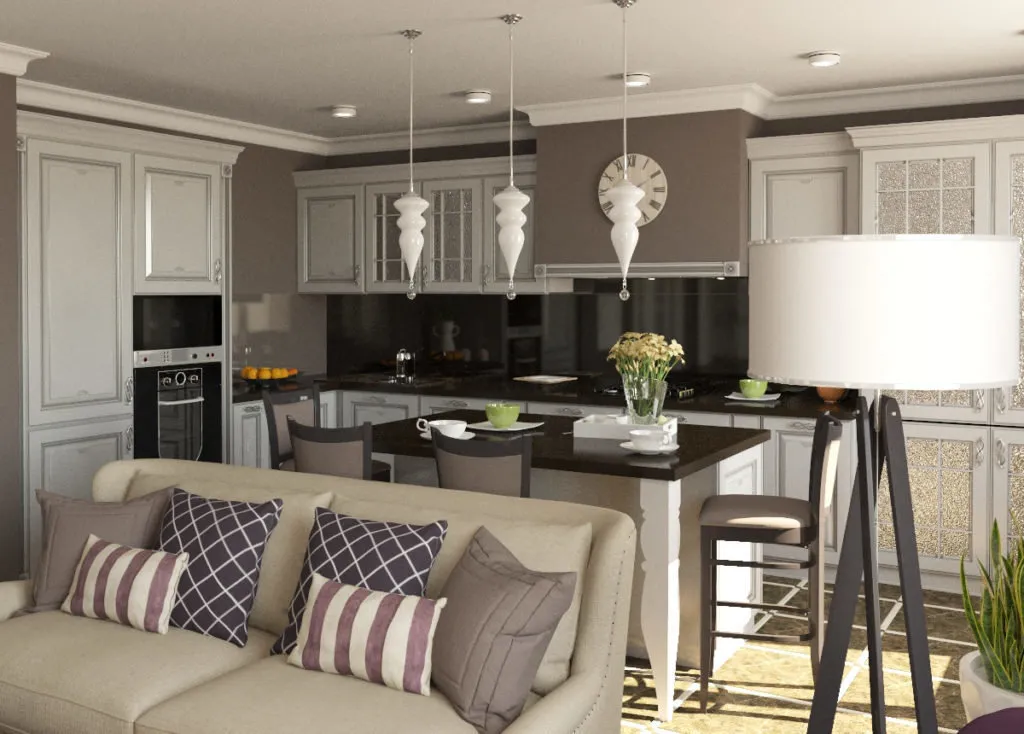
Rest Zone
If the number of sq. meters allows placing soft furniture, then a sofa will also serve as additional sleeping accommodation for guests staying overnight. When decorating the interior of a kitchen, particularly the rest zone, owners can use corner sofas, armchairs, or ottomans. Specialists recommend highlighting the rest zone in a kitchen with a specific color palette, for example, with contrasting wallpapers.
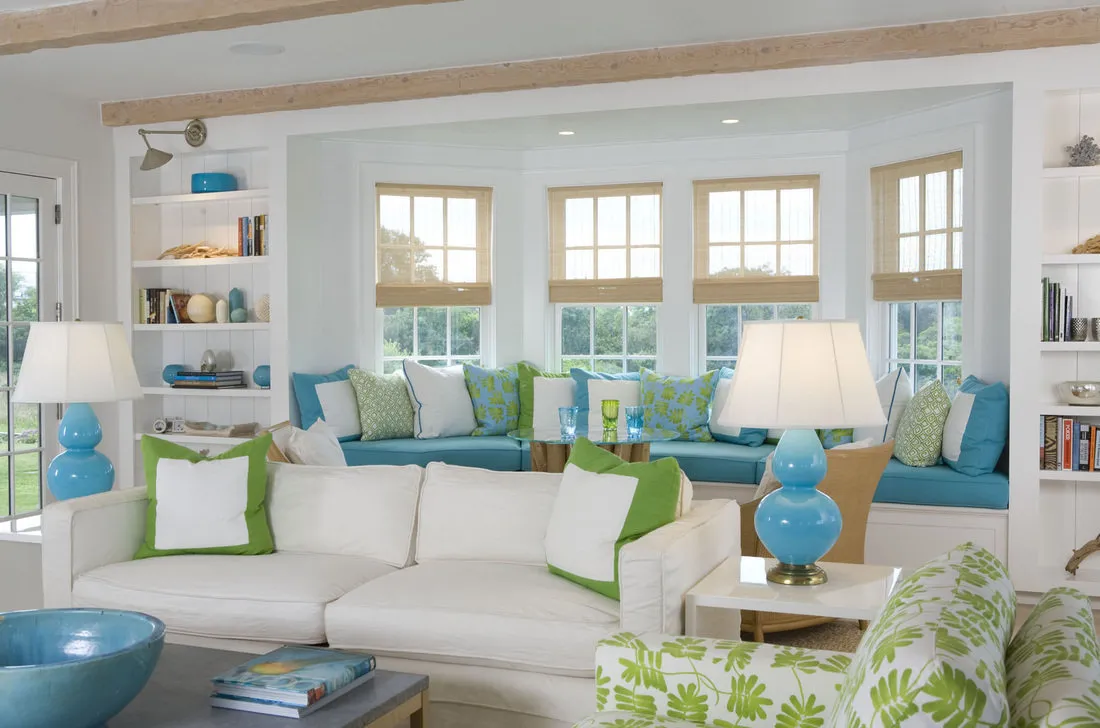
Dining Zone
In a kitchen room, a dining table can be installed, around which chairs for all household members will be placed. Owners of the space can also install a kitchen corner that can be used for storing kitchen utensils and other items. Often, in spacious kitchens, the dining zone is combined with soft furniture. For example, a sofa can be placed in such a way that its front part is located in the living room. In this way, an island will be created that will divide the space into separate zones.
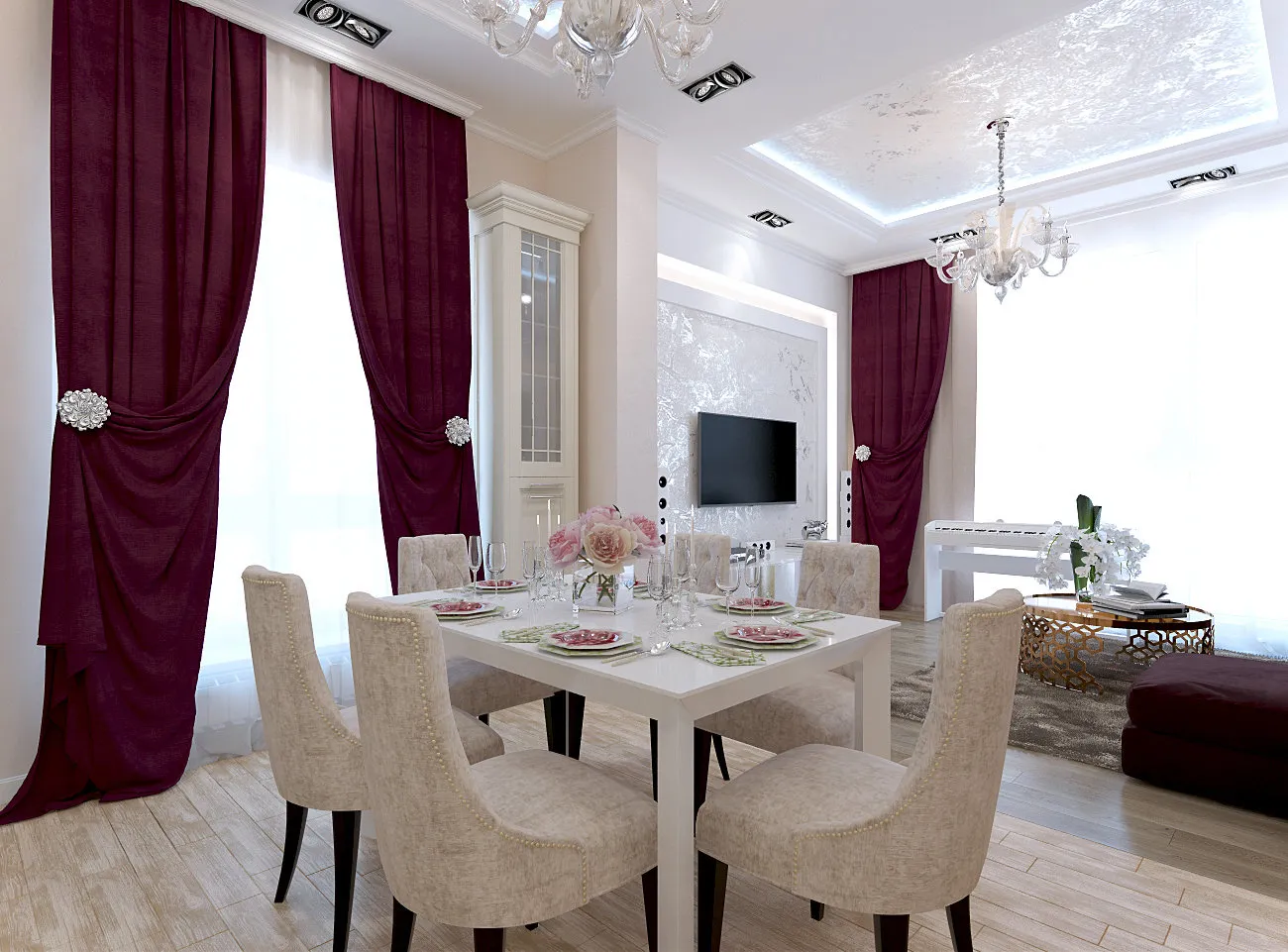
Room Styling
Regarding the style of a kitchen-living room, one should listen to the recommendations of experienced designers. Specialists suggest that people who independently work on interior design take a certain style as the basis and decorate all highlighted zones in it. It is not necessary to glue identical wallpapers or lay identical flooring in the kitchen and living room. These zones can have different decorative finishes, but they must harmoniously blend with each other.
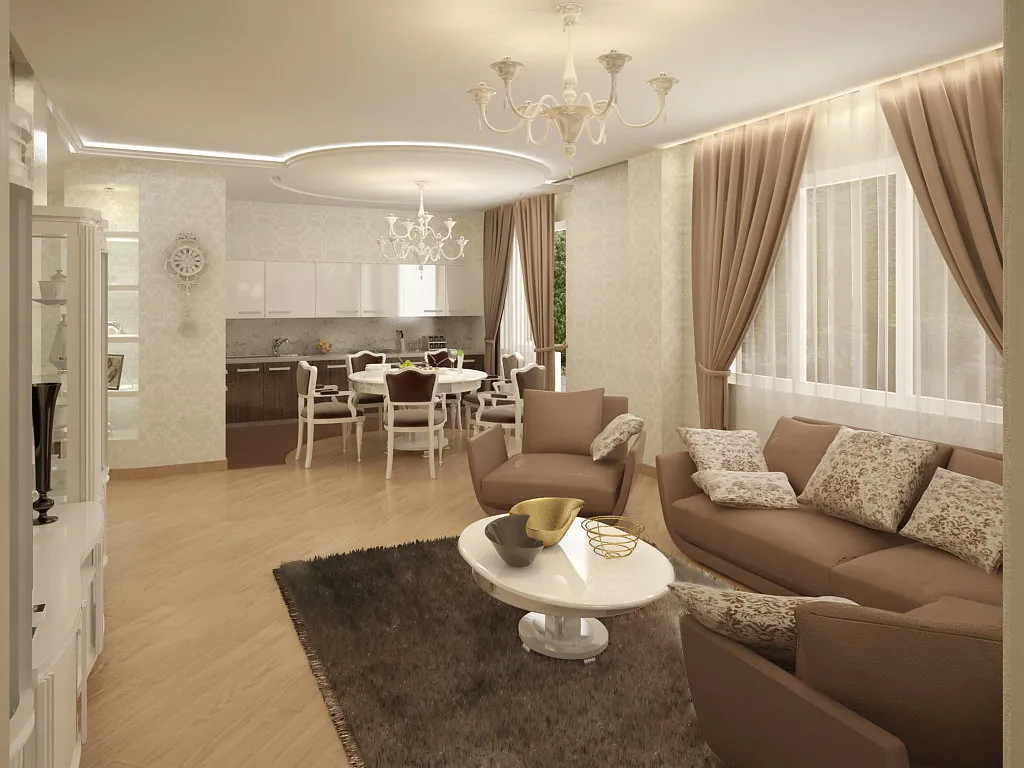
Furniture Arrangement
When creating an interior in a combined living room with a kitchen, owners must carefully select furniture for it. It should be noted that by means of sofas, armchairs, wall units, and other furniture elements, zoning can be done. For example, a high wall can act as a solid barrier. In the living room, it is enough to place:
a coffee table;
a sofa;
armchairs;
a TV stand;
a console table;
a wall unit.
Despite the fact that a 30 sq. m. room is quite spacious, it should not be overly cluttered. For storing items, people can use shelves, racks, and properly decorated niches.
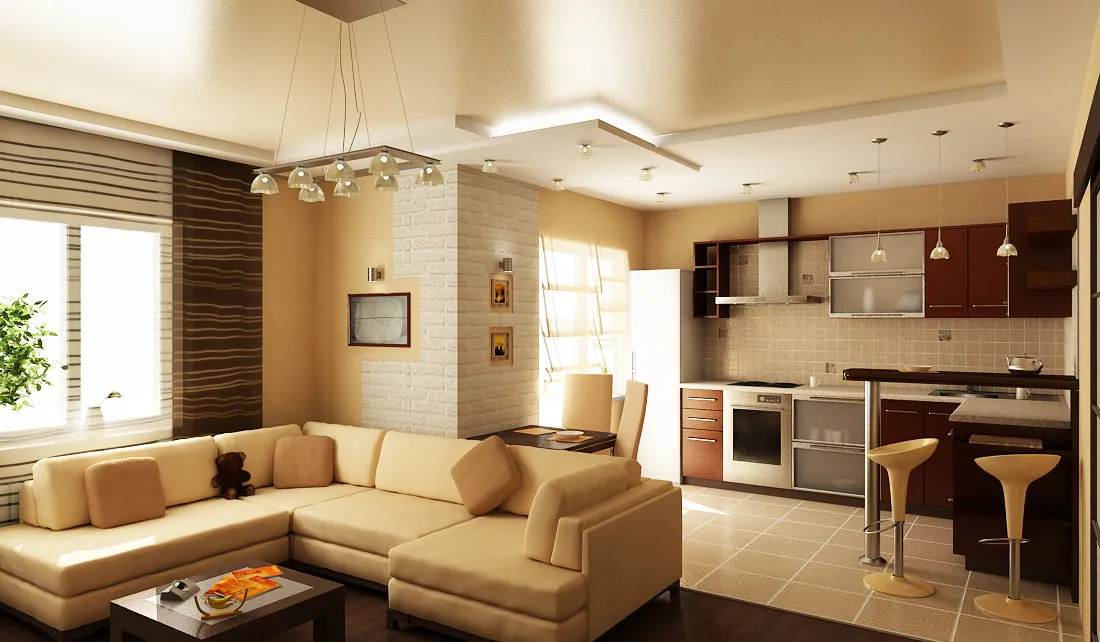
Decorative Elements
In creating an interior in any room, decorative elements play an important role:
paintings;
statuettes;
vases;
mirrors;
textiles;
live plants, etc.
It should be noted that when choosing decorative elements for such a type of room, one should adhere to a single style. Otherwise, all purchased items will look absurdly next to each other and cause confusion among those around them.
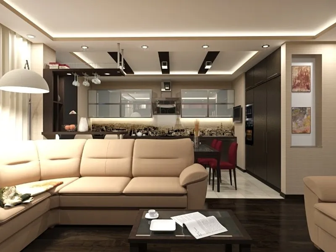
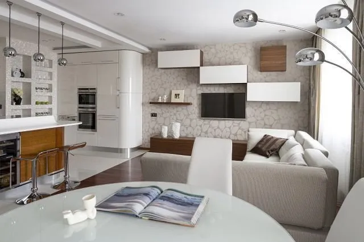
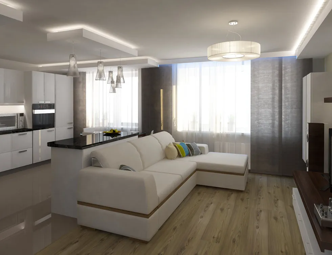

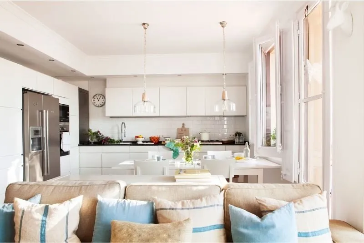

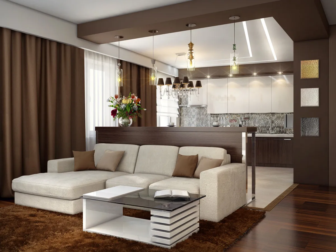
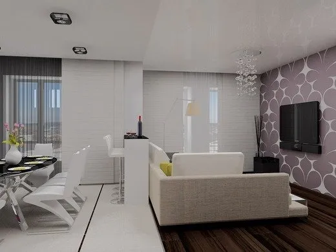
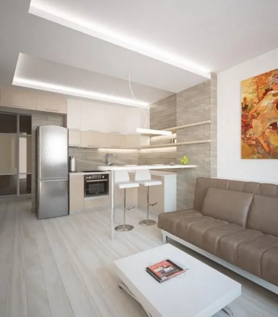
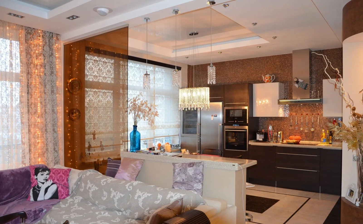
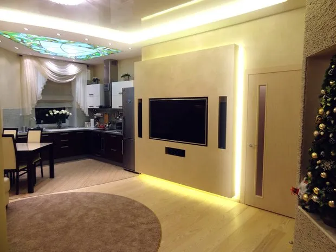
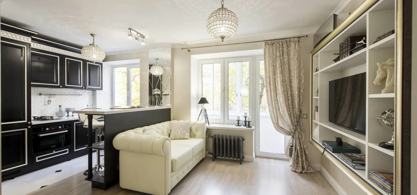
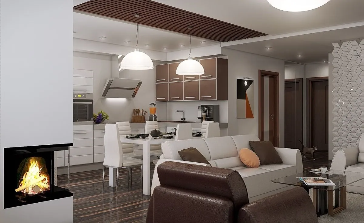
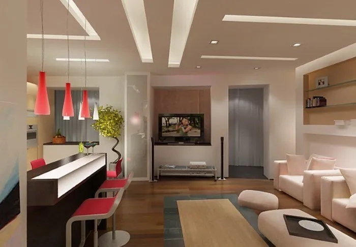
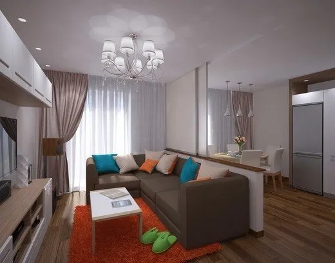
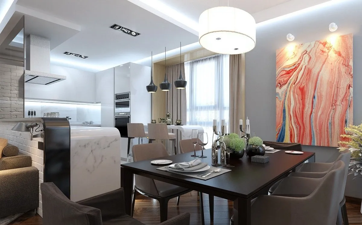
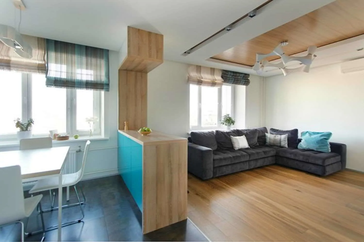
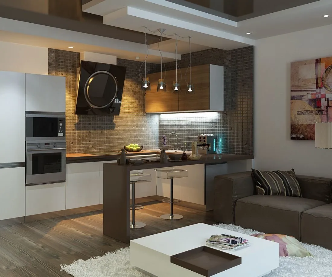

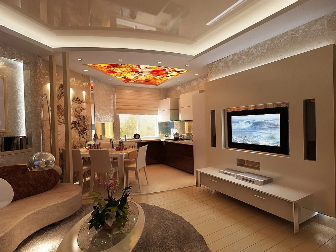
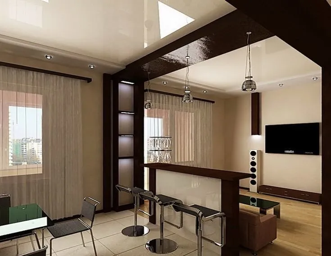
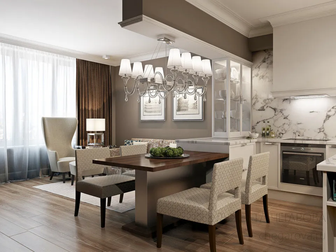
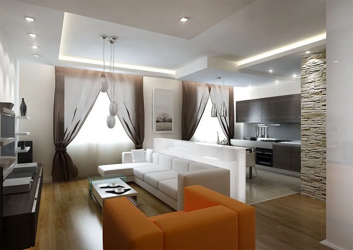
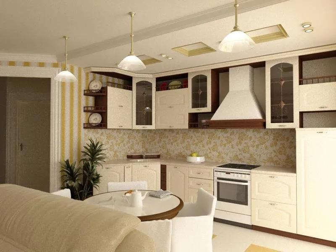
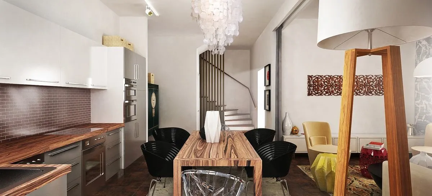

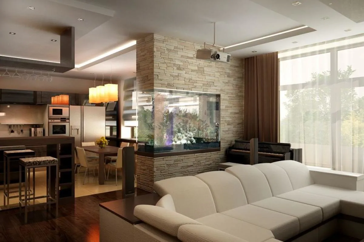
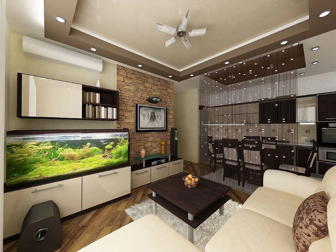
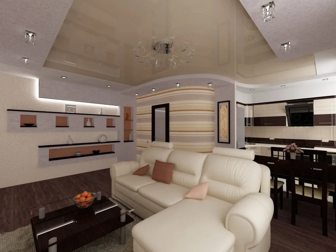

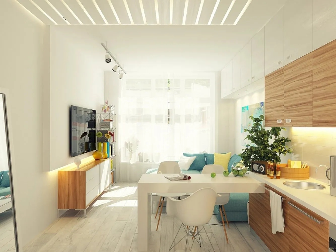
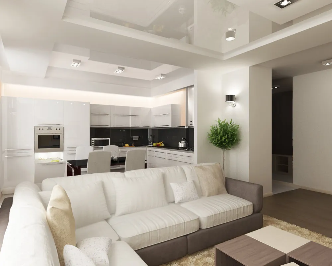
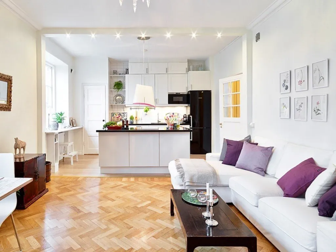
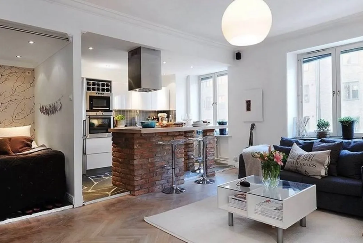
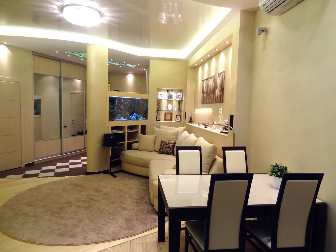
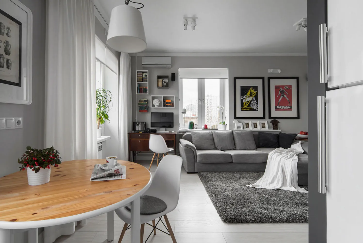
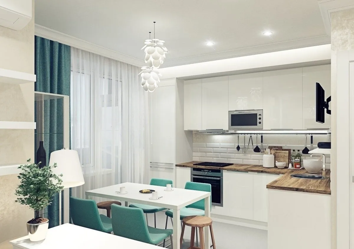
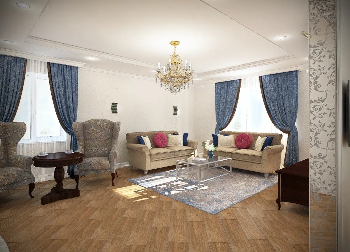
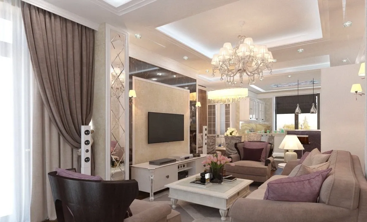
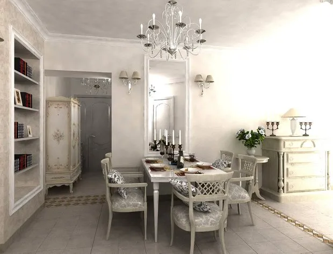
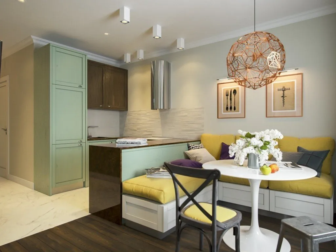
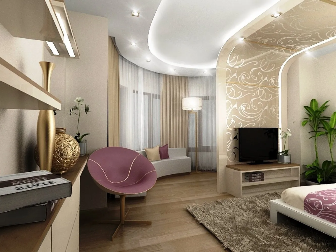
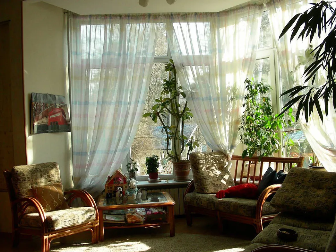
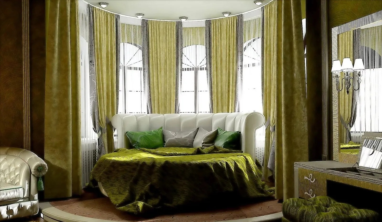
To develop an interesting design for a living room combined with a kitchen in 30 sq. m., the owners of the space will have to put in considerable effort. If they follow the recommendations of specialists, take into account all basic rules, and show creativity, then they will be able to create a comfortable and cozy “nest” for themselves. The decorated room will be characterized by modern style, well-planned interior, and multifunctionality.
More articles:
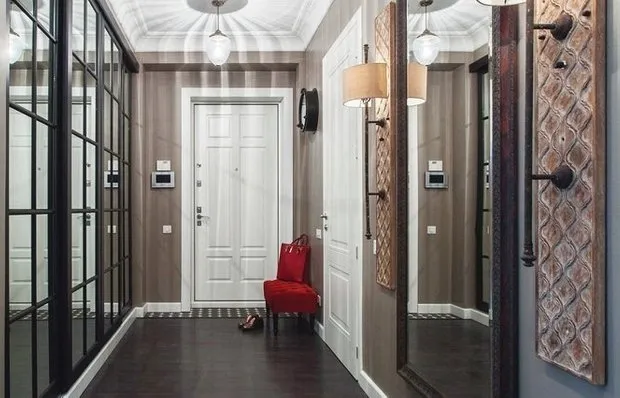 How to Decorate a Large Entrance Hall: 4 Tips from Nadia Zотова
How to Decorate a Large Entrance Hall: 4 Tips from Nadia Zотова Redesigning a Small Bathroom: What You Need to Know
Redesigning a Small Bathroom: What You Need to Know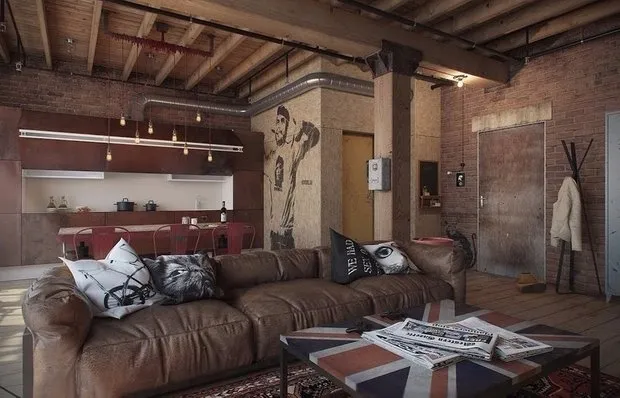 Living Room in Loft Style
Living Room in Loft Style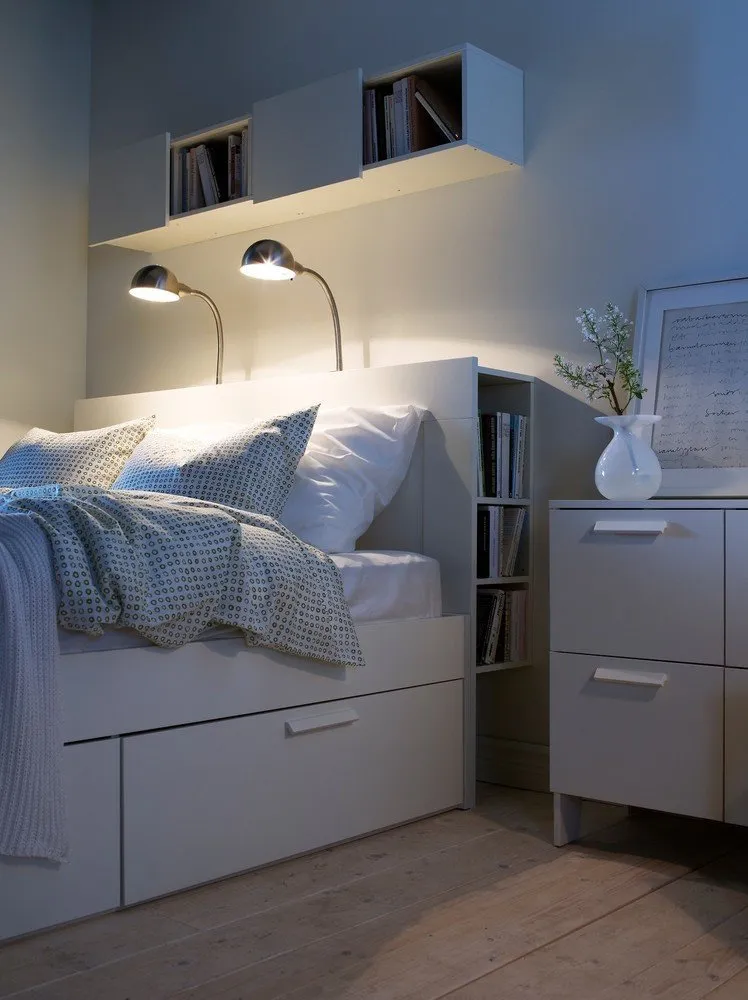 10 IKEA Items That Save Space in Small Apartments
10 IKEA Items That Save Space in Small Apartments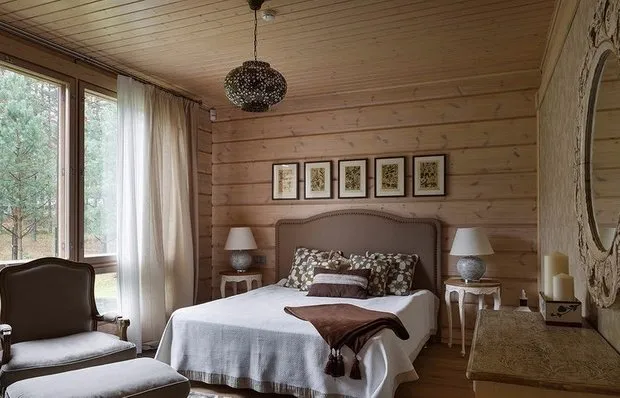 Design of Beautiful Bedrooms in Private Homes: Photo Examples of Interior Decoration
Design of Beautiful Bedrooms in Private Homes: Photo Examples of Interior Decoration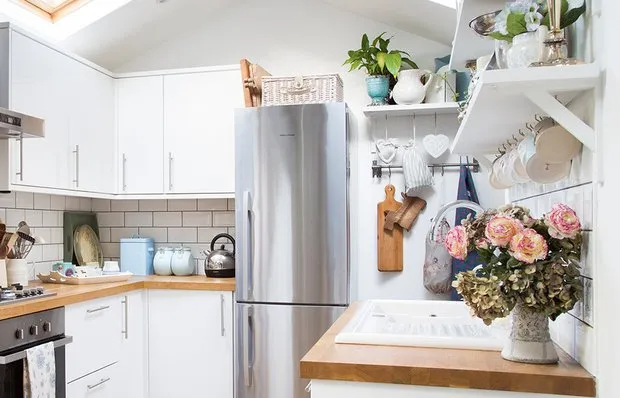 DIY Repairs: 15 Things You Can Easily Do Yourself
DIY Repairs: 15 Things You Can Easily Do Yourself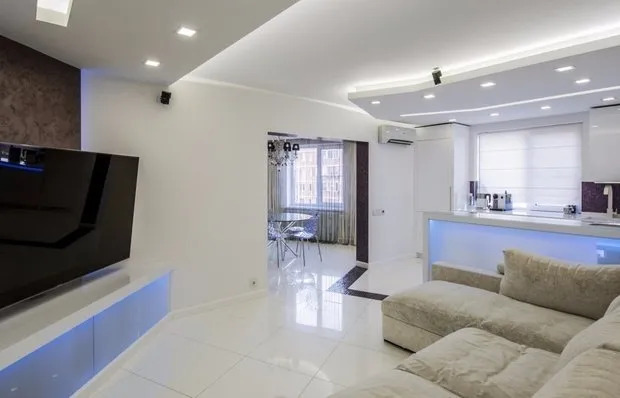 Design of a 40 Square Meter One-Room Apartment with Photos
Design of a 40 Square Meter One-Room Apartment with Photos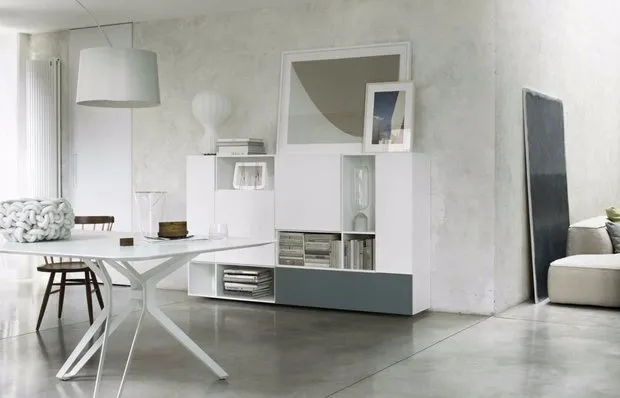 Living Room in Loft Style
Living Room in Loft Style