There can be your advertisement
300x150
Design of a 40 Square Meter One-Room Apartment with Photos
Modern one-room apartments have much larger area than their predecessors in "Khrushchyov" and panel buildings
Nevertheless, properly planning the interior design of a one-room apartment of 40 sq. m is not so simple. You have to consider several factors – the location of windows and doors, the overall layout of the room, and it's also important to know who will live in the apartment. If it is a student (student), the requirements for design are one, but if it's a single person, they are completely different. There is also a third option – a family with a child: all places require their own design solutions.
The most common are two types of standard layout of a 40 sq. m apartment. This is a room-studio with a bathroom (combined or separate), or a living room plus toilet, bathroom and kitchen. In both cases, the issue of expanding space and zoning (if necessary) arises. Here, the owner's preferences are important: for some it is enough to have a single room where zones have conditional division, others prefer physical partitions forming a new full-fledged room. There are also options where the owners carry out re-planning. Several of the most common solutions can be noted:
- creating a studio apartment by removing the wall between the living room and kitchen;
- combining a room with a balcony (loggia);
- using two-level furniture (bed-attic);
- zoning the living room using furniture, sliding doors or screens;
- installing new gypsum board partitions.
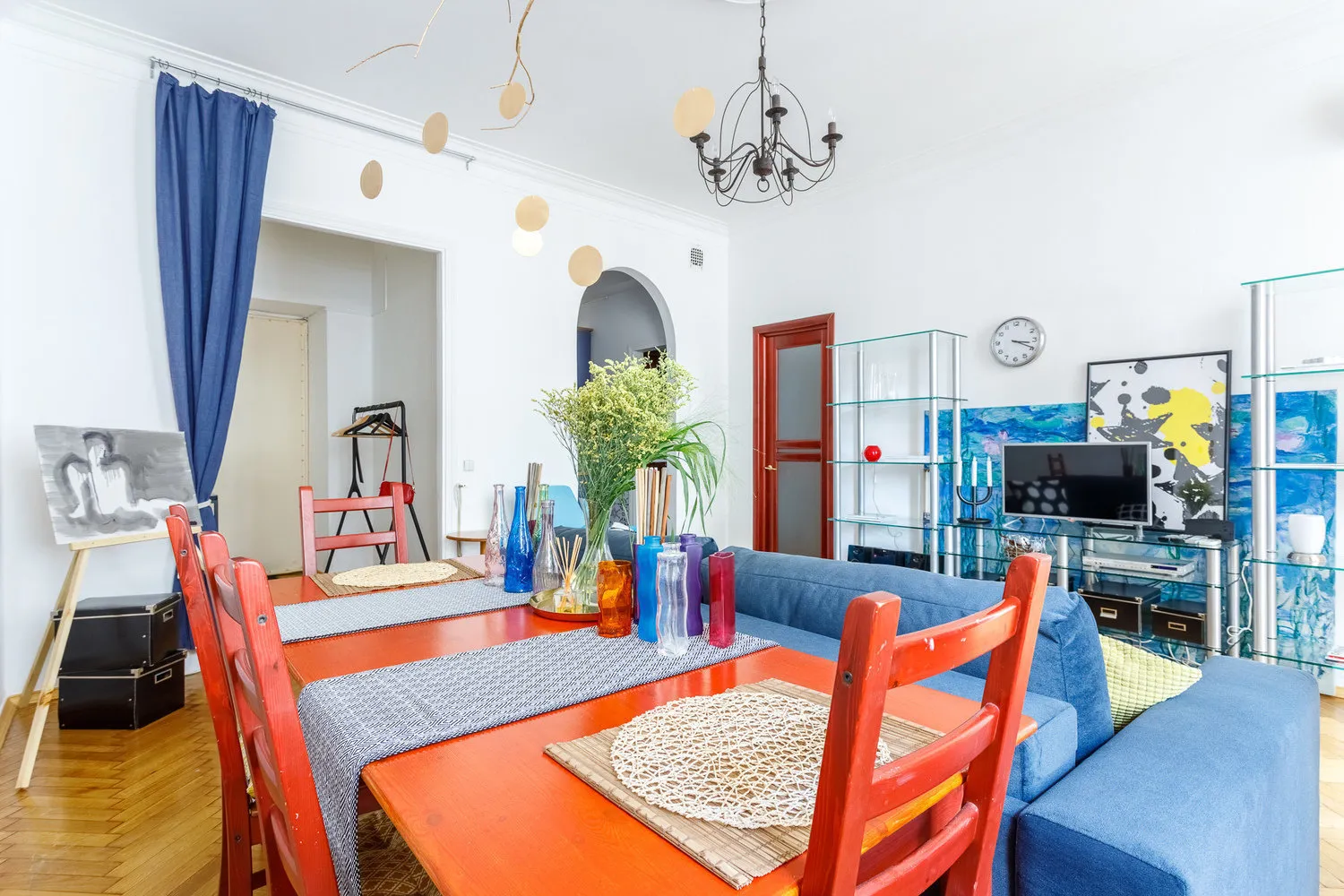 Variants of design for a one-room apartment of 40 square meters
Variants of design for a one-room apartment of 40 square metersThere are several options for decorating a one-room apartment. You can keep the standard layout, make a studio apartment or redesign the space so that it becomes two rooms.
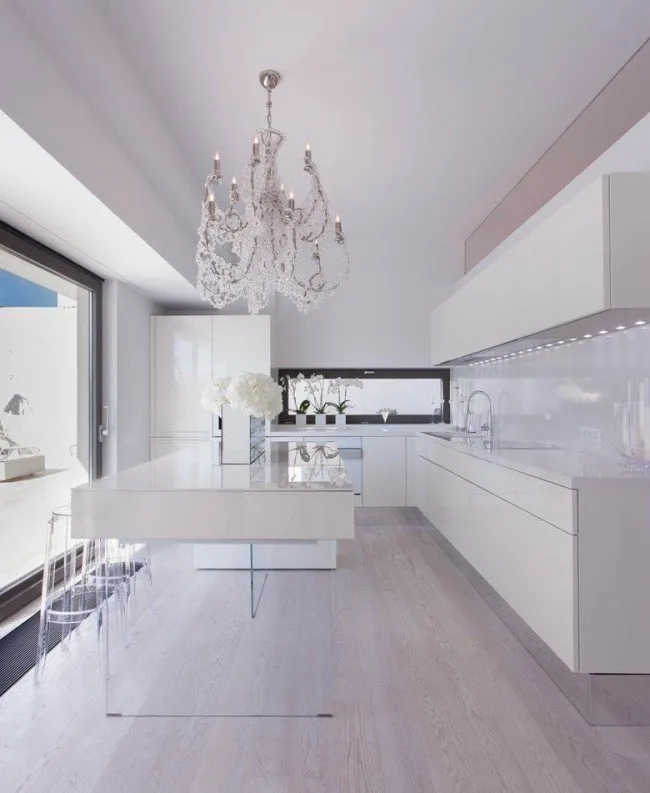 Studio in a 40 square meter apartment
Studio in a 40 square meter apartmentIts arrangement makes sense if only one or two people live in the living space. To get a studio, you have to remove all walls: between the living room and kitchen, between the hall and corridor. As a result, a single space is formed, which can later be zoned using various methods. The main advantage of such a layout is the freedom of movement throughout the entire room: having several rooms in a small apartment creates the feeling of being in a maze. But if you look at the studio from another angle, it turns out that there's no place to get away if two people live in the apartment.
There is another option: removing only one wall – the one between the hall and the kitchen. The latter will inevitably be small and uncomfortable. Therefore, combining two spaces seems quite logical: usually guests not only sit in the large room but also have dinner or supper with the hosts.
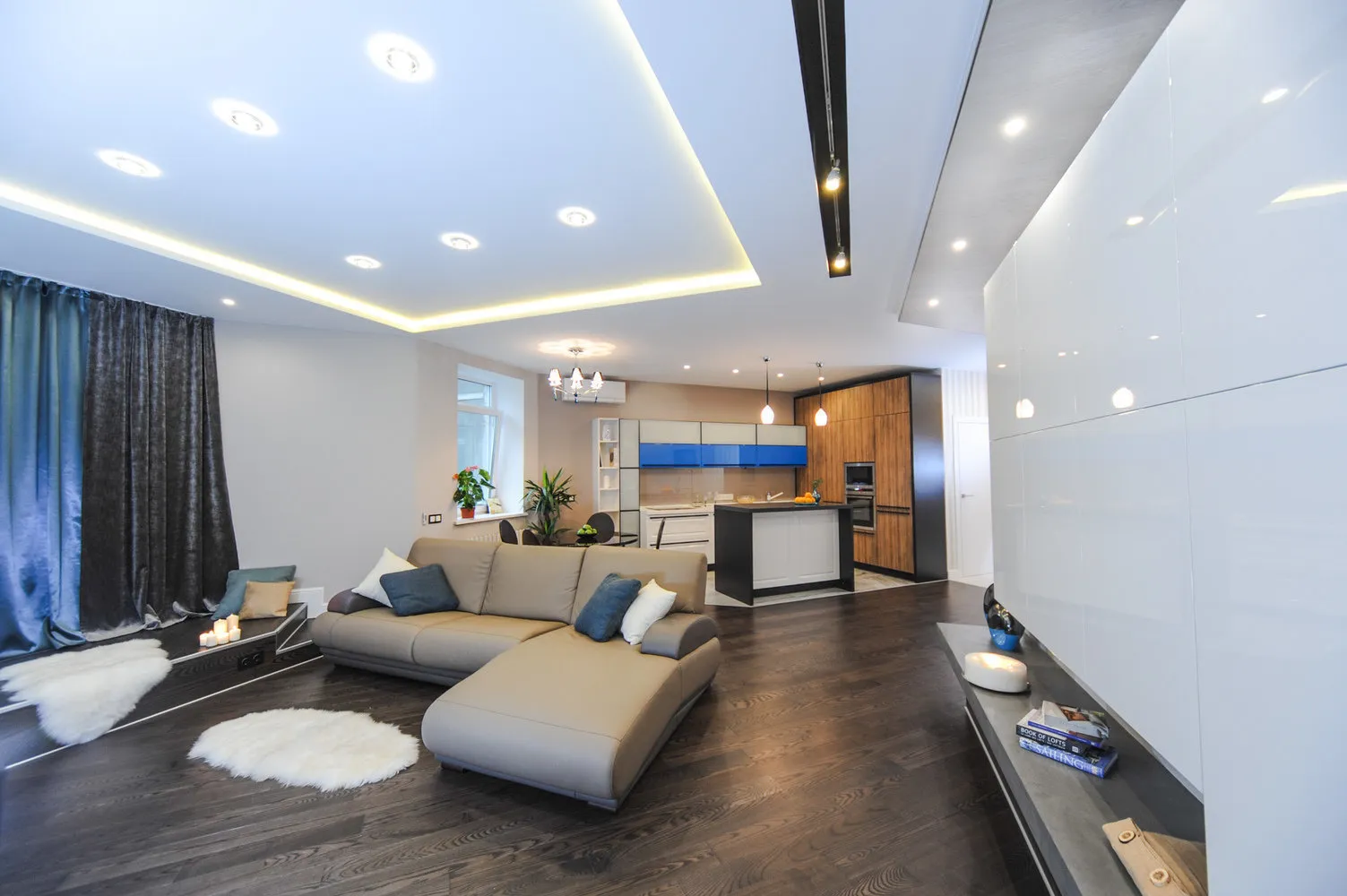 Standard layout
Standard layoutIf you are a fan of quiet and measured life, excluding noisy parties and constant guest visits, it makes sense to choose a design where the main part of the hall is dedicated to the sleeping zone. To organize it, just put a bulky wardrobe (preferably a closet, for space saving), a bed and a mirror. On the remaining area, you can organize an "office zone": a chair or stool, a table. If there is still room, put a sofa. The TV is mounted on the wall or a separate cabinet is used under it to store various small items
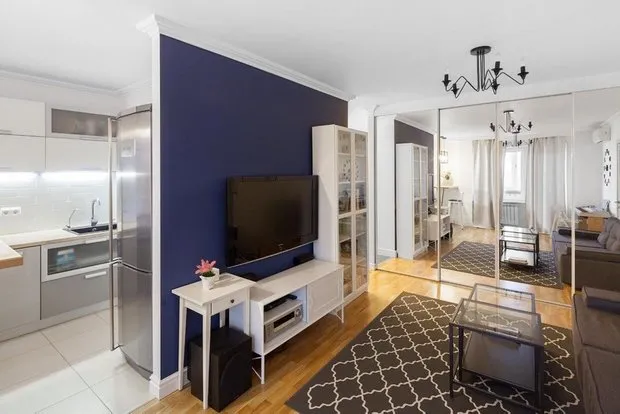 Design: FlatsDesign "Euro-2" from a 40 square meter one-room apartment
Design: FlatsDesign "Euro-2" from a 40 square meter one-room apartmentThis type of housing is marked as "2E" in diagrams. What does this concept include? It is housing where the living room and kitchen are combined into one space and there is another small room, usually used for a child's room or bedroom. This layout has its advantages:
- the price of such housing is less than regular "2-room" apartments by 10-15%;
- this is the most suitable variant of an apartment for a young couple;
- the location of the rooms allows creating an unusual design, which young people like.
What are the drawbacks? First of all, odors spreading throughout the apartment – you need a good exhaust system. Sometimes after re-planning it turns out that there is no window in the kitchen area: you need to take care of good artificial lighting. And a couple more points: the need to buy quiet household appliances and possible difficulties in selecting furniture of the required dimensions.
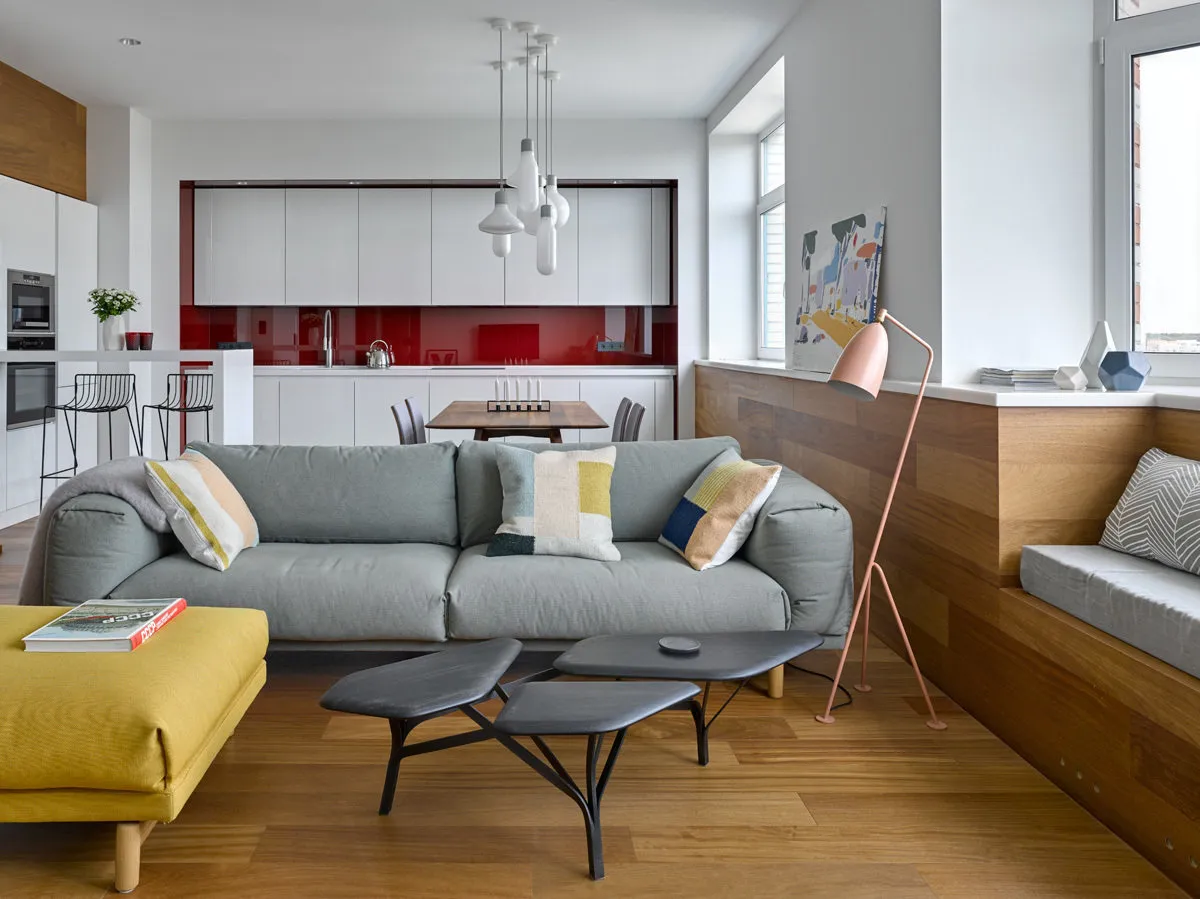 Design: Albina Shorina and Georgy KozlovEuro-2 layouts
Design: Albina Shorina and Georgy KozlovEuro-2 layoutsThe first thing to do is decide on the living room adjacent to the kitchen. From it, you can make a full-fledged hall or put a partition to create a bedroom. In the first case, if there is enough space, organize a small dining area. When choosing the second option, it is better to avoid a full-fledged partition that visually reduces the space. It is better to use a shelf for separation: in the end, there will be more natural light throughout the apartment. The boundary between the kitchen and living room is decorated in the form of a bar counter, which can also serve as a dining table.
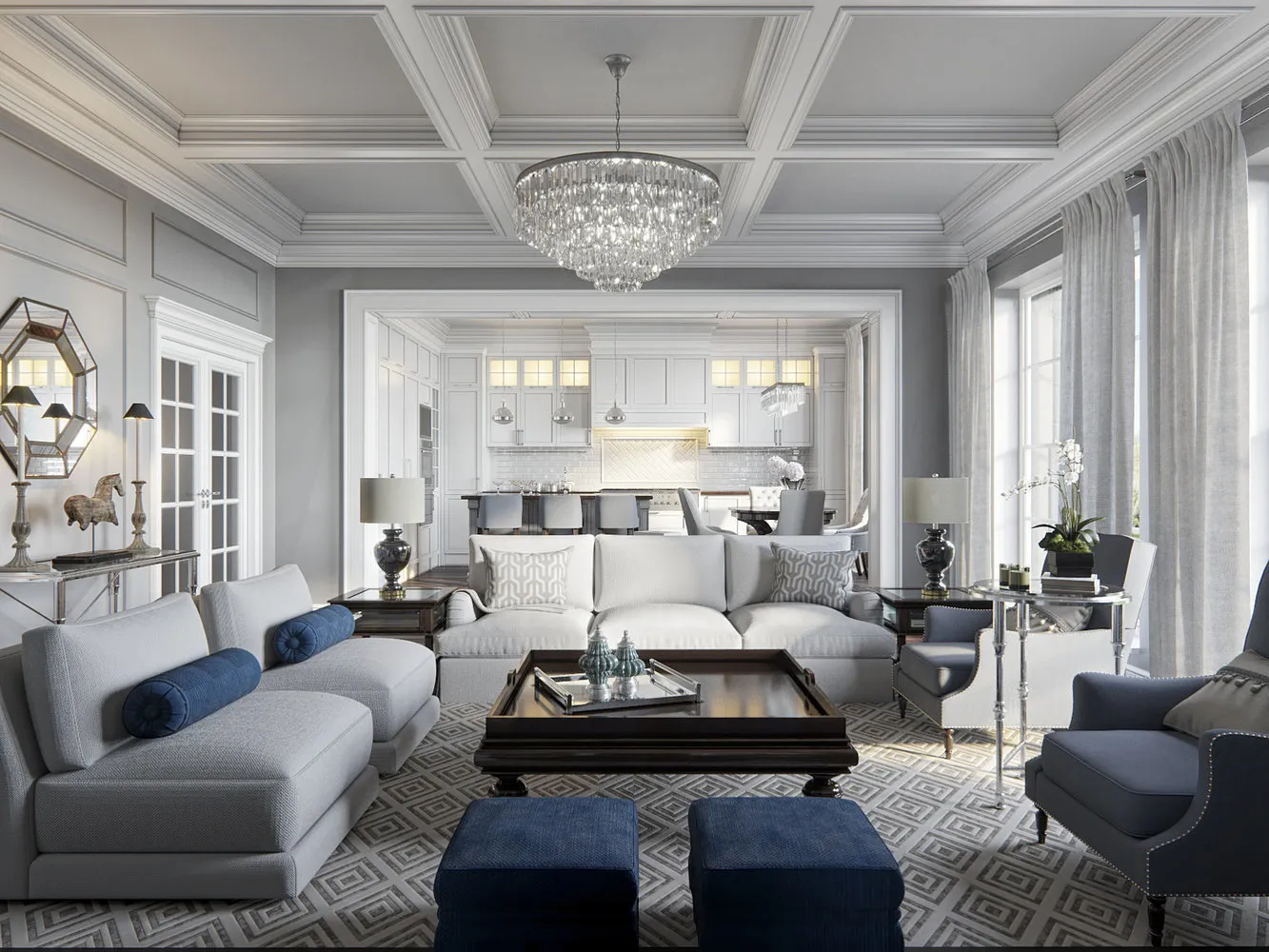 Design: Svetlana ChepikovaFeatures of the design of a Euro-2 in a 40 square meter apartment
Design: Svetlana ChepikovaFeatures of the design of a Euro-2 in a 40 square meter apartmentThe hall and bedroom in such apartments are small in size, so it is not advisable to overload these rooms with furniture. The wardrobe can be moved into the hallway (if possible). Choose light-colored finishing materials: this will visually expand the space. The same effect will be achieved by installing a large full-height mirror. In the room-kitchen, put a sofa: it is better if it is made of leather, as it does not absorb odors well. On the other side, a table lamp can be placed under which a chair can be positioned. In it, you can find a quiet place to read the press or a book. It is worth mentioning the styles: the classic variant, full of decoration, is extremely undesirable; it is better to stop the choice on modern directions: high-tech, minimalism, etc.
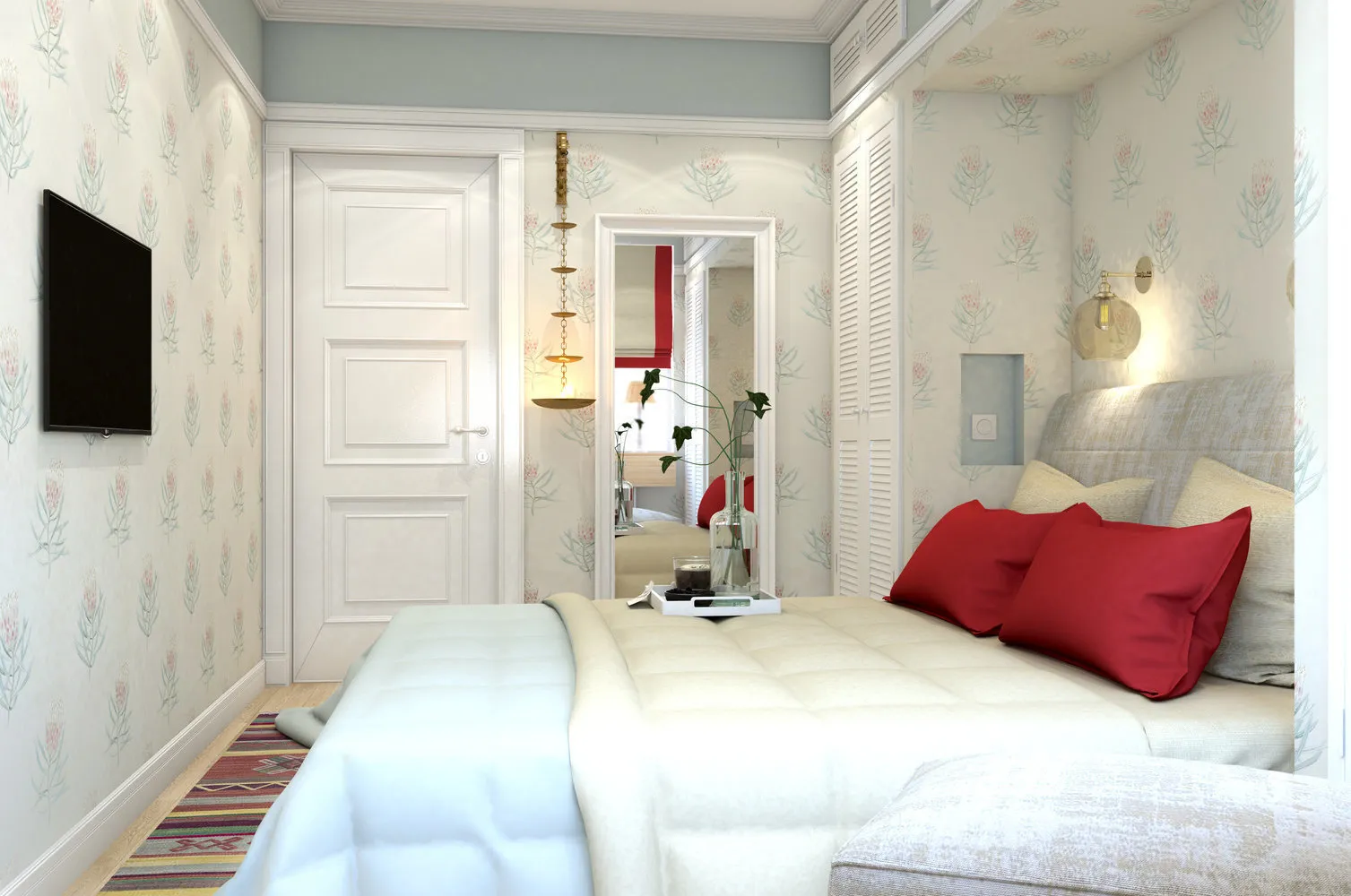 Ways of zoning
Ways of zoningAfter re-planning, at first the large space seems attractive, new, interesting. But sooner or later a feeling of discomfort arises, related to the lack of a secluded place. This is especially relevant in families with children. And if installing real walls is not a solution to the problem, you can look for other ways to separate space.
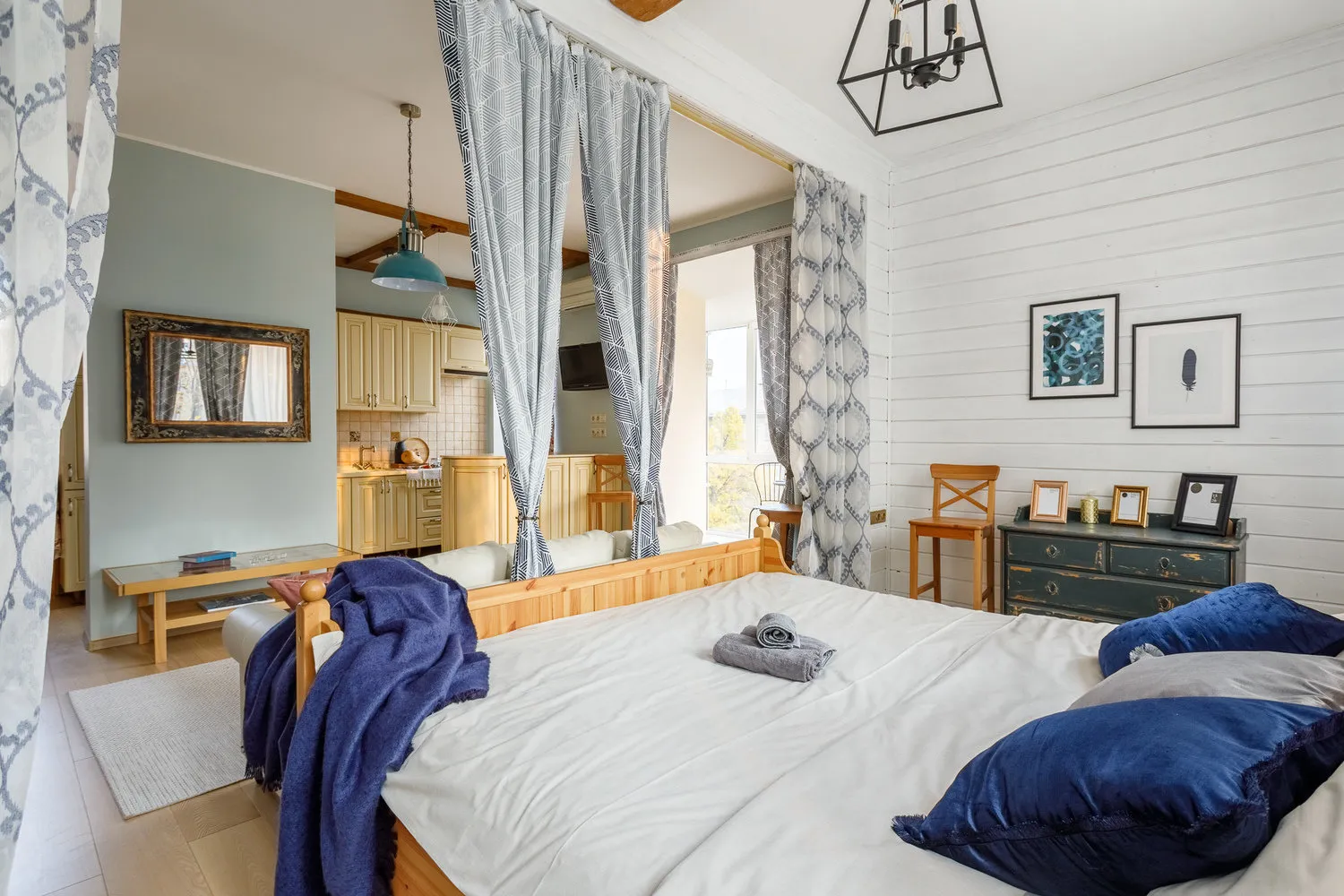 Wardrobes and shelves
Wardrobes and shelvesThis refers more to a universal type of furniture. Its top is a shelf with through shelves: this allows light to freely penetrate into the adjacent area. The bottom should preferably be "solid" - in the form of small cabinets with pull-out drawers where you can store things.
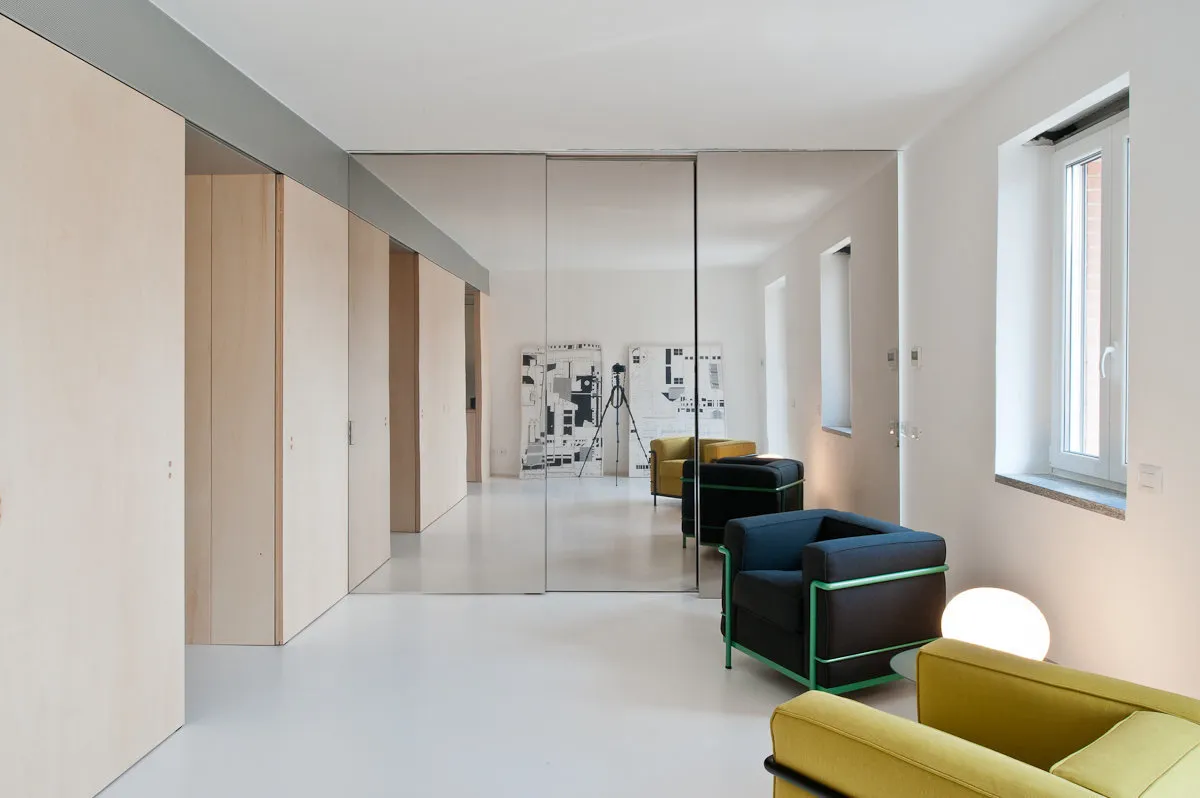 Platform
PlatformIt can not only zone the area of a 40 sq. m apartment but also create a functional object. If the platform is wide enough, you can hide a bed on rollers in it. If the elevation is small, storage boxes or shelves can be installed at the bottom. In the first case, a second bed can be placed on top of the platform. In the second case, a workspace with a computer table can be set up.
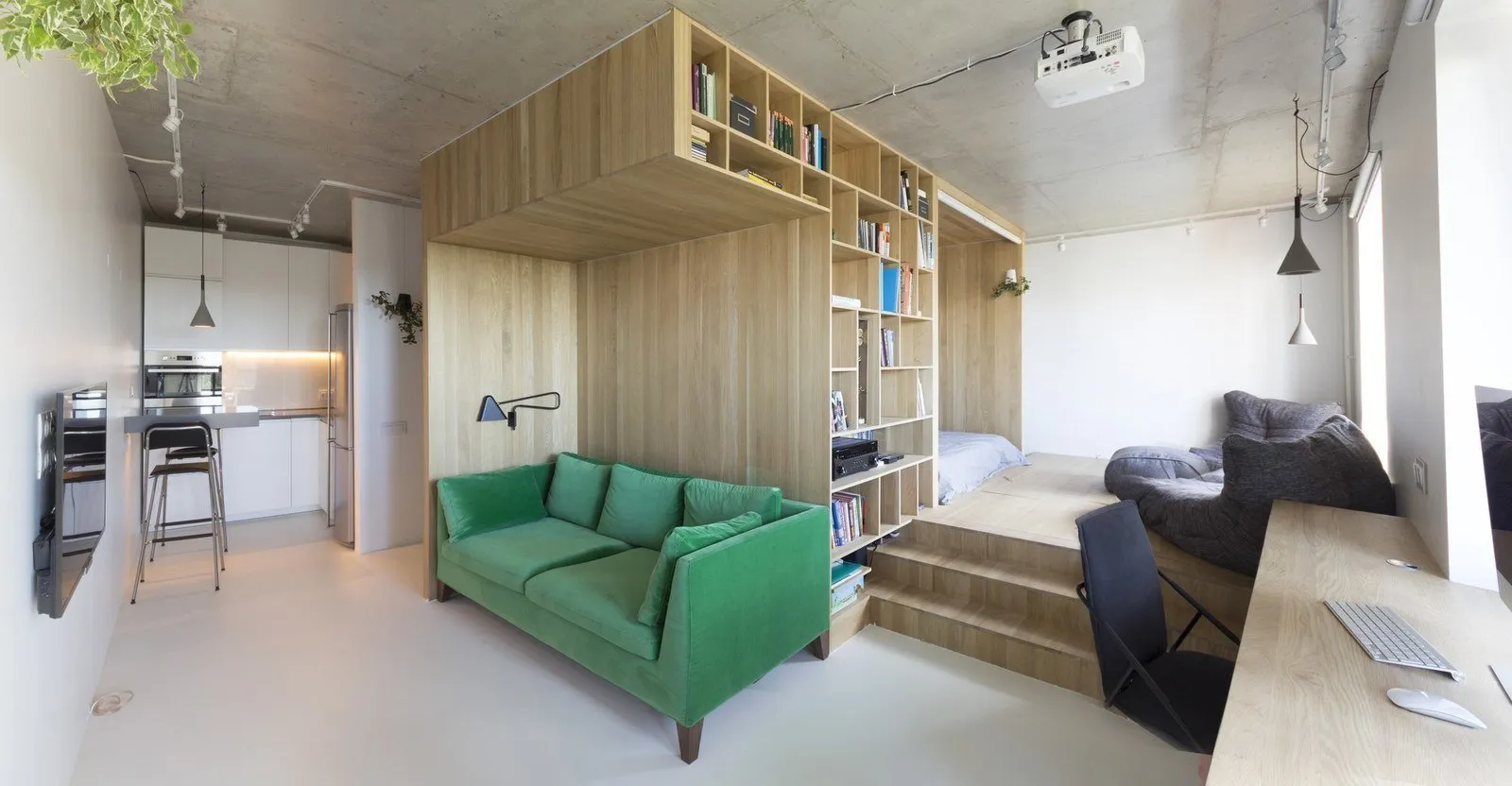 Design: Architects of bureau RuetempleLightweight gypsum partition
Design: Architects of bureau RuetempleLightweight gypsum partitionIt is made not as a solid wall but in the form of an arch, semi-arch or partial rectangular wall, dividing about 30-40% of the area. Sometimes a "window" is cut into such a partition, which plays the role of a shelf for placing decorative elements: vases, figurines and so on. You can also decorate the structure by installing lamberkens along its top
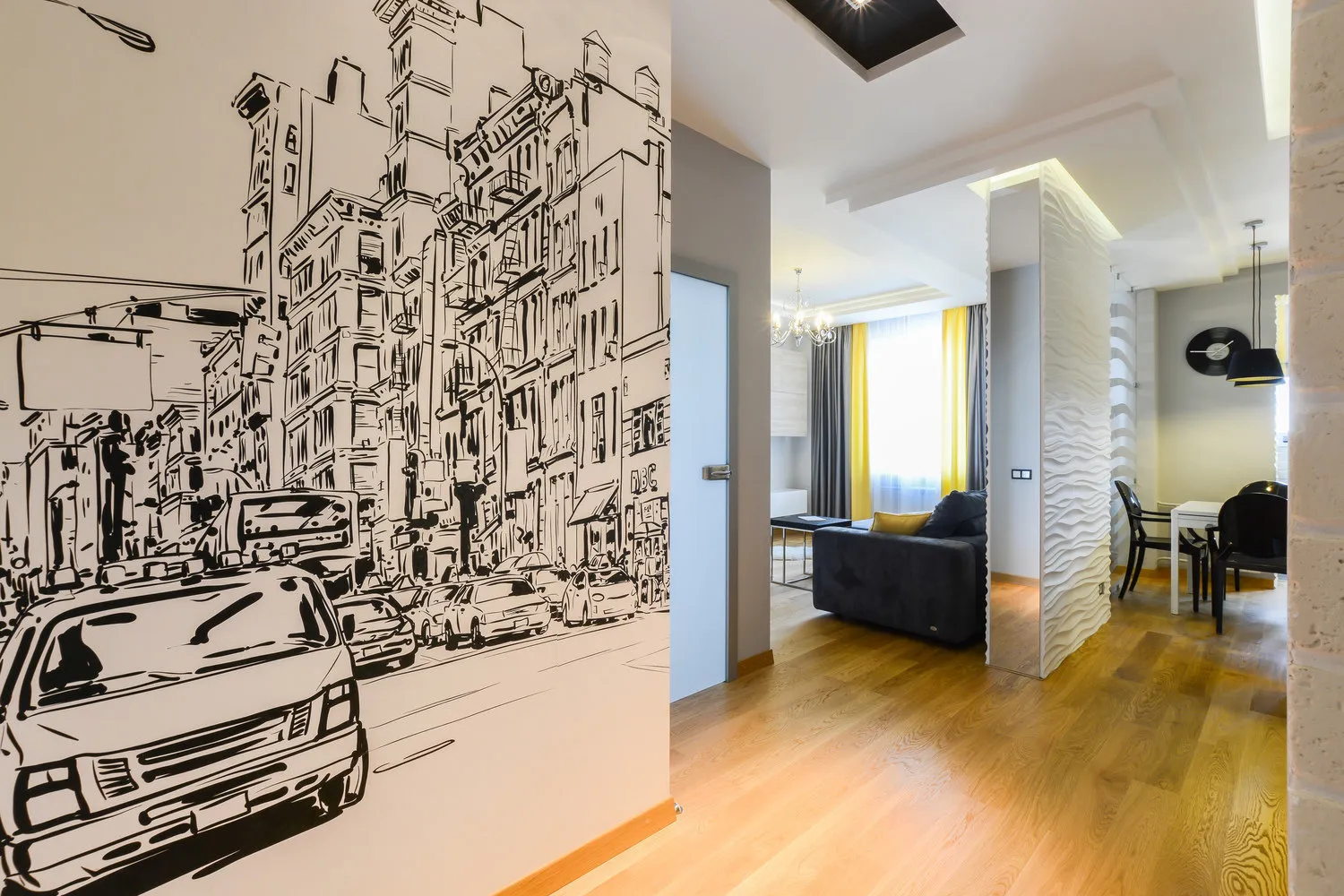 Design: Svetlana YurkovaSliding doors
Design: Svetlana YurkovaSliding doorsIf they are closed, it will be a pair of full-fledged rooms. This option is convenient for separating the kitchen and living room. If you need to cook, move the doors and odors and noise from the kitchen will not penetrate into the living room. When everything is ready, you can open the doors and serve dishes in the hall where there is a dining area. The constructions can be of different types: solid, with inserts made of transparent materials or fully glass. The last variant is the most preferred, as such doors let in natural light. The only nuance: choose a product made of trauma-safe glass (tempered or laminated) – this is especially important if there is a small child in the family.
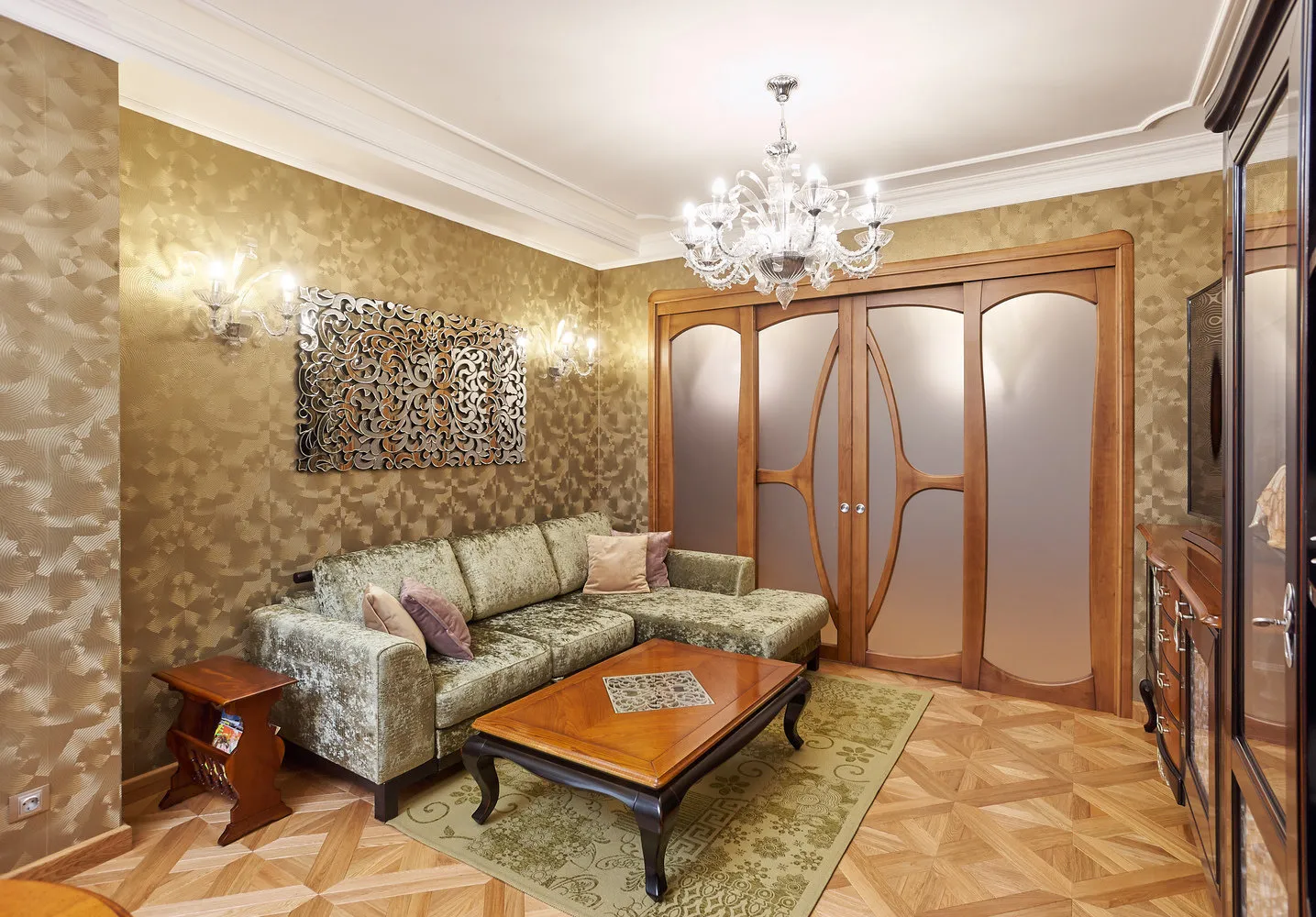 Screens
ScreensIf for some reason sliding doors cannot be installed, it makes sense to use a screen. Its main advantage is that it can easily be put away when needed, again creating a single space. There are translucent and dense screens on sale: the choice depends on the preferences of the apartment owners.
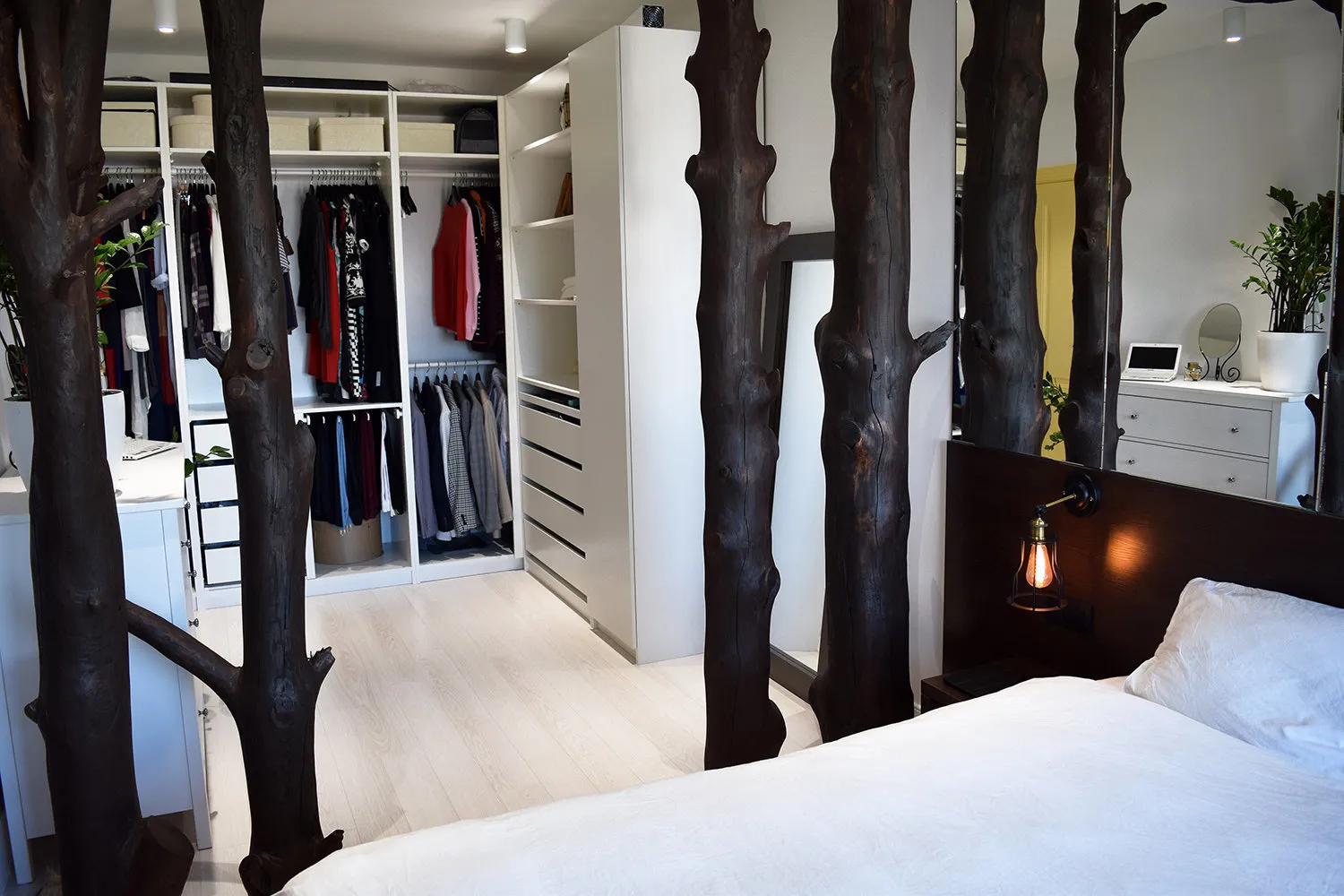 Design: Natalia LiventsovaMulti-level ceilings
Design: Natalia LiventsovaMulti-level ceilingsThis zoning option is acceptable in apartments with high ceilings. Usually, a higher level is made above the living room. The boundary between height differences can be emphasized with LED strips. The plus of suspended ceilings is that point lights can be installed on the kitchen area, which can be rotated to illuminate the desired area. This is very important, as the kitchen is often in a shaded area where natural sunlight is clearly lacking.
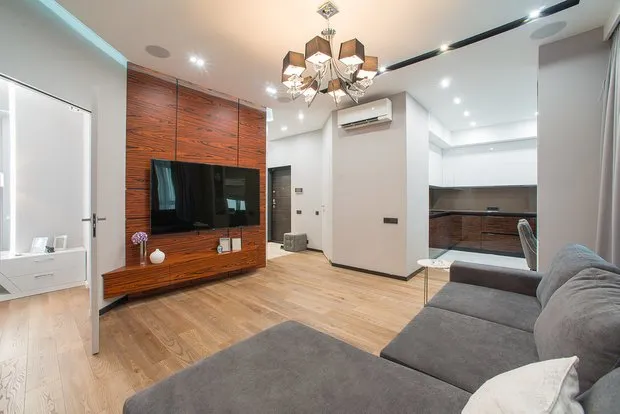 Design: Sergey SarzinDesign of a bathroom, bedroom, kitchen and living room
Design: Sergey SarzinDesign of a bathroom, bedroom, kitchen and living roomWhen talking about the bathroom, two variants of its layout are distinguished: combined or separate. And there are pros and cons in both cases.
- Combined bathroom. This is a significant area saving, where you can place a washing machine, bulky furniture and a large bathtub. This variant is particularly good for families of three people. In addition, the relatively large area of the bathroom gives more opportunities to implement various design ideas.
- Separate bathroom. This is two separate rooms. The plus of such layout is obvious: if the bathroom is occupied, you can freely go to the toilet and vice versa. However, there is not much space in both rooms. To save area in the bathroom, you can do without a bath and use a shower cabin instead, and instead of a wardrobe, use suspended shelves.
When decorating the kitchen area in a 40 sq. m apartment, pay attention to proper color choices. The working zone should be done in light tones, and the opposite corner from the kitchen – in darker ones. Here you can put a small sofa. If colors in the kitchen are solid, without patterns, hang a picture or photo above the furniture item: both will fit organically into the interior.
In the living room, a sofa (it can be foldable) will be suitable in the relaxation area. Place a wardrobe-closet with shelves in the corner. It is preferable that it does not blend in color with the wall finishing material, otherwise this piece of furniture will look bulky. It is also advisable to include a small table with chairs in the center of the room.
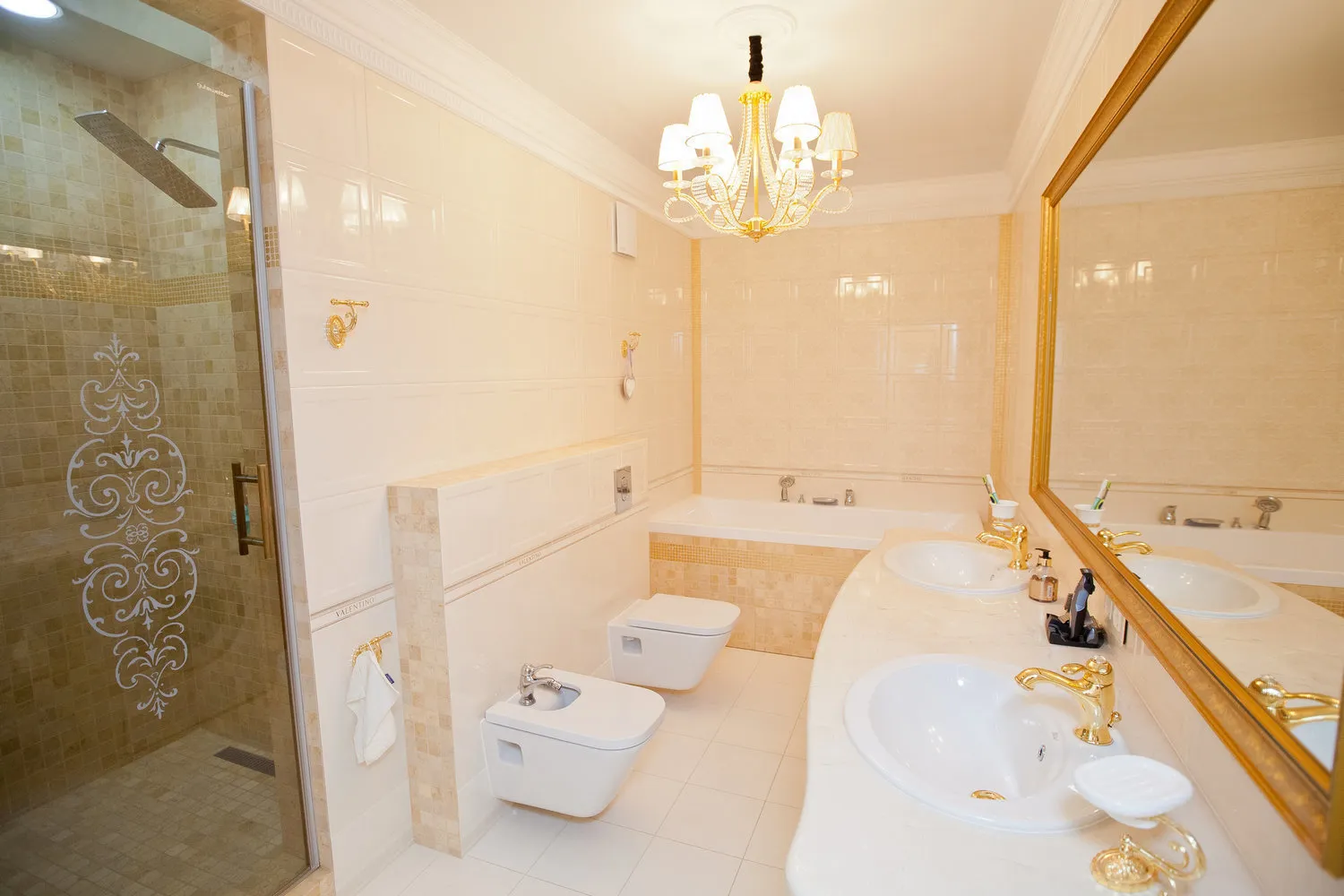 Color palette
Color paletteEach of the shades used when decorating a one-room apartment of 40 sq. m has its own effect on a person. The yellow color positively affects the psyche, attracts attention, but at the same time seems to push any object away from the observer. Orange, on the contrary, brings things closer. Do not overdo brown and red shades – they fatigue. The most optimal and calm tones are:
- cream;
- light pink;
- beige;
- sandy.
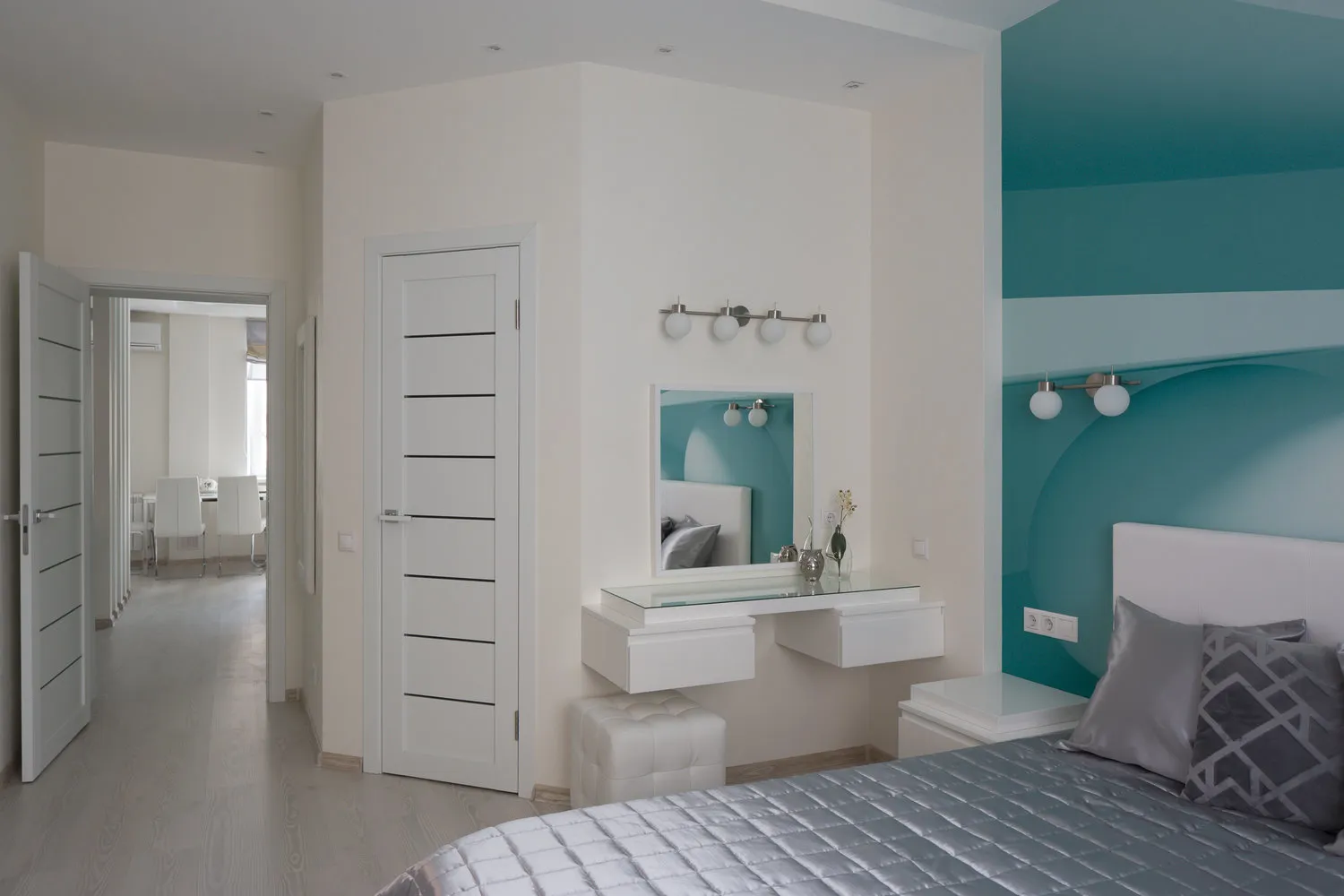 Design: Anna ElinRenovation: ceiling, walls and floor
Design: Anna ElinRenovation: ceiling, walls and floorFor flooring, materials such as parquet, linoleum or laminate are most often used. If there is a need to highlight the kitchen area, then ceramic floor tiles (ceramic granite) can be considered an ideal solution. In this case, it will play a dual role: provide reliable durable coverage and visually divide the kitchen and living room.
The ceiling is usually decorated in three variants: it can be a regular plastered, suspended or suspended ceiling. As practice shows, the last variant is the most popular. A suspended ceiling allows installing built-in lights, which is important in conditions of insufficient lighting characteristic of small apartments. The disadvantage of the structure is that it consumes 5-7 cm in height. Therefore, if the ceilings are low, preference should be given to a stretched fabric or simply plaster the surface.
For wall decoration, use wallpaper or decorative panels made of plastic or wood. The kitchen can be covered with tiles: fully or just the splash zone. This will also contribute to a visual division of spaces.
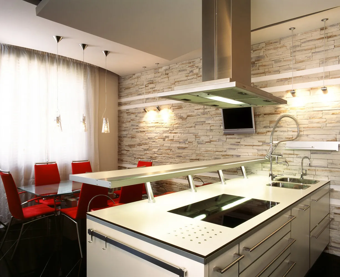
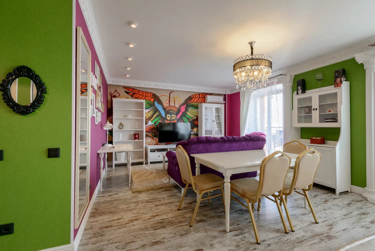
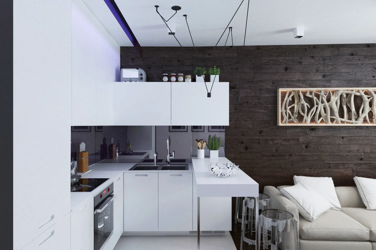
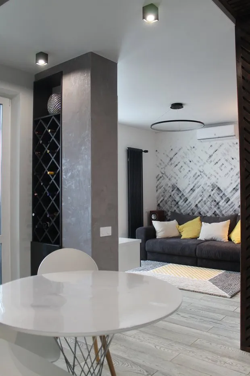
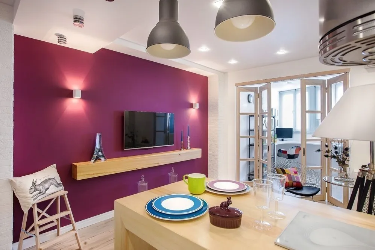
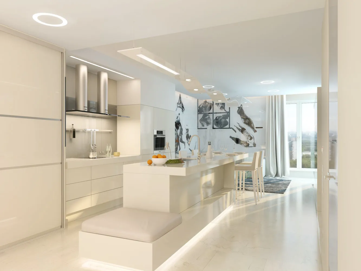
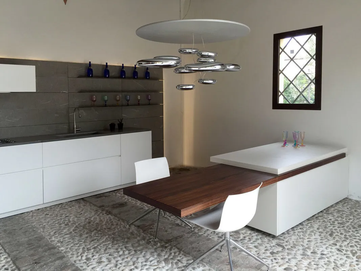
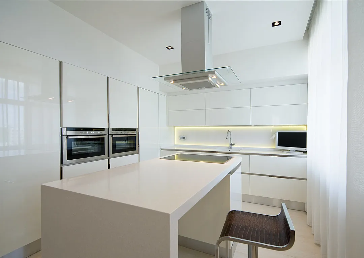
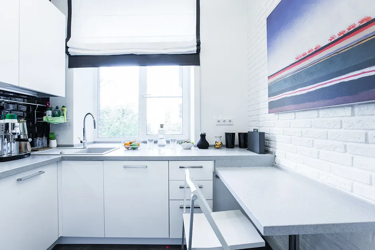
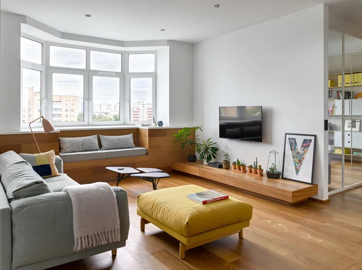
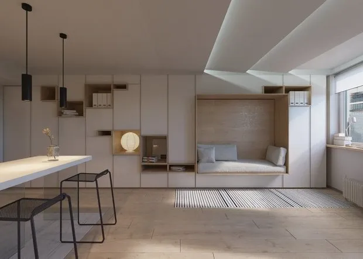
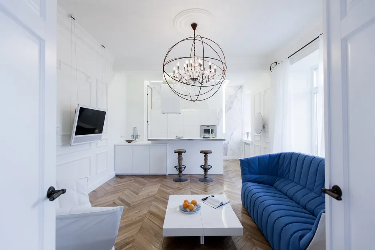
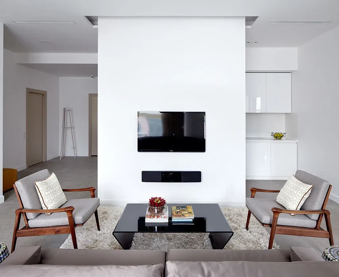
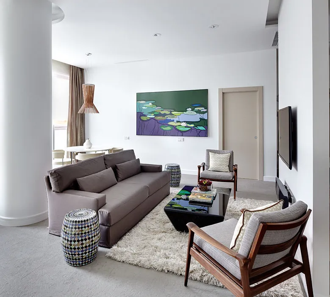
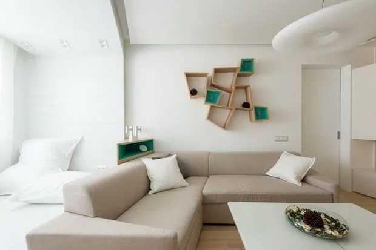
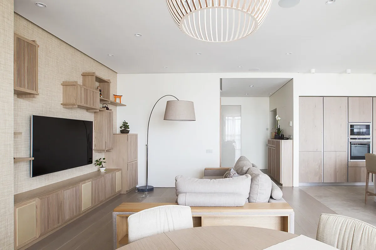
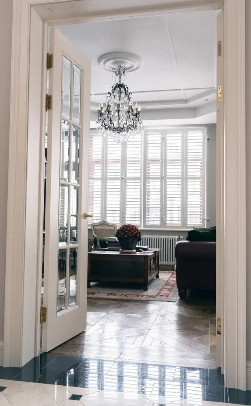
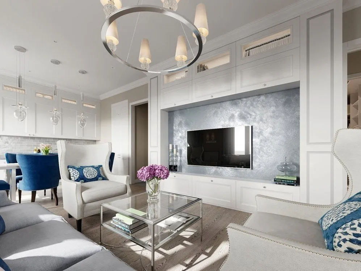
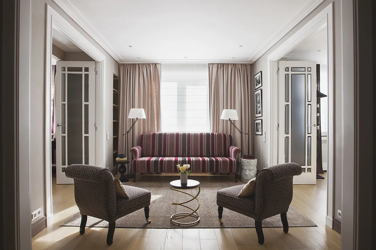
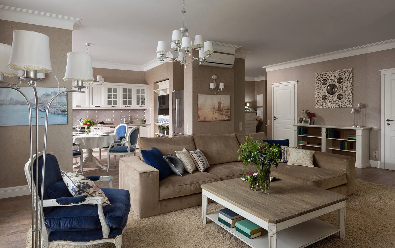
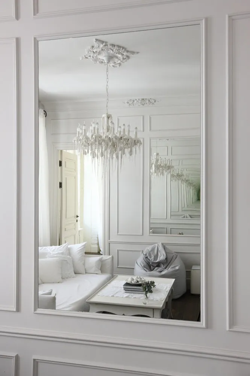
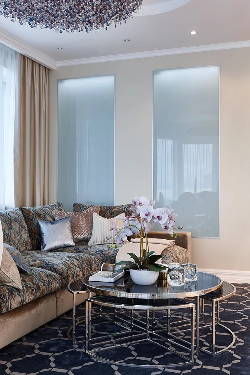
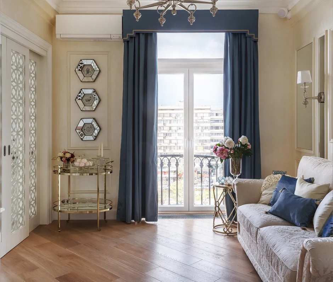
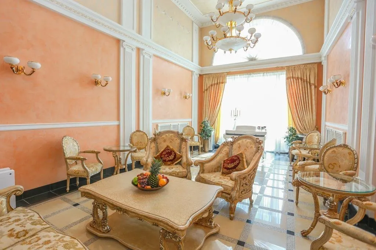
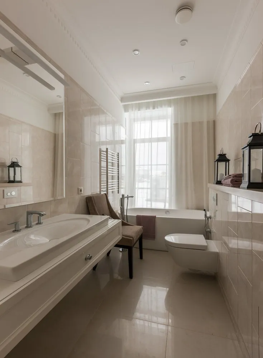
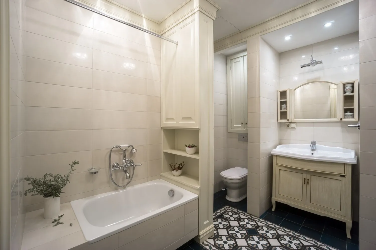
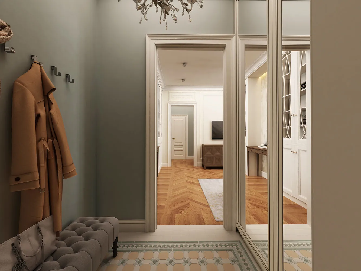
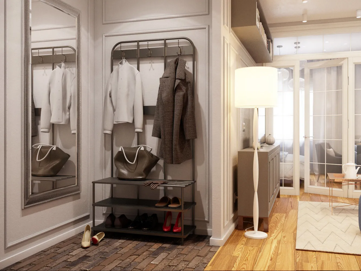
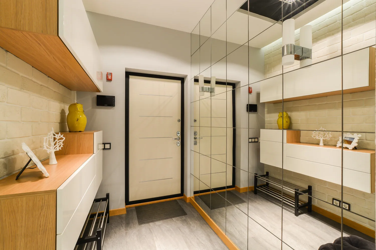
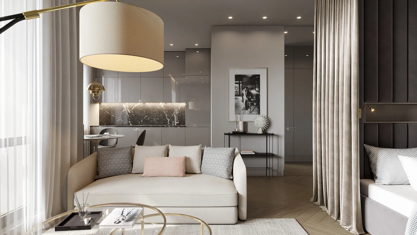
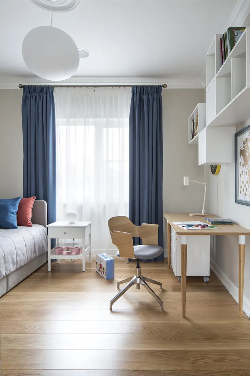
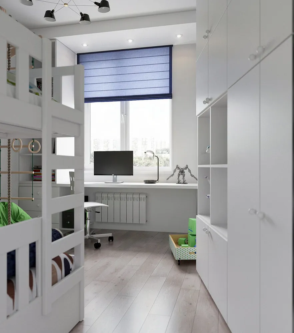
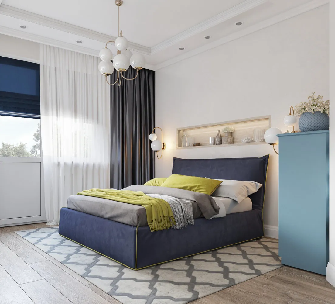
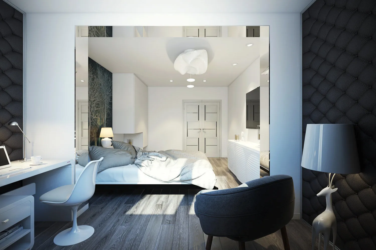
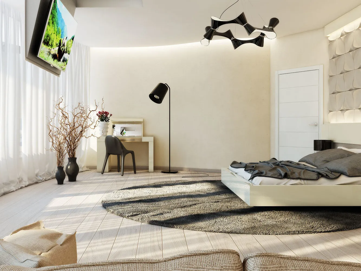
When decorating the interior of a one-room apartment of 40 sq. m, the main attention should be paid to avoiding overloading the space. Remove unnecessary items, think about the functionality of each item and at the same time diversify the atmosphere with bright objects: these can be indoor plants or an aquarium. In the end, you will get a cozy room where everything is in its place.
Variants of design for a one-room apartment on video:
More articles:
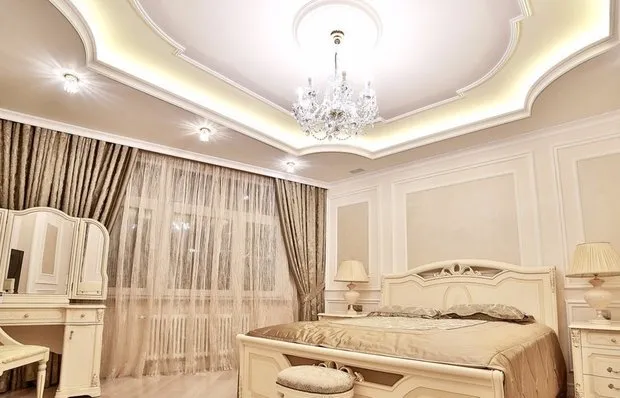 Ceiling Design in Bedroom
Ceiling Design in Bedroom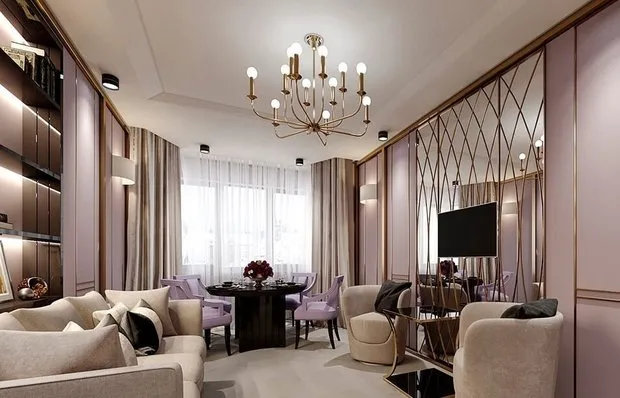 Electrical Installation: 5 Most Common Mistakes
Electrical Installation: 5 Most Common Mistakes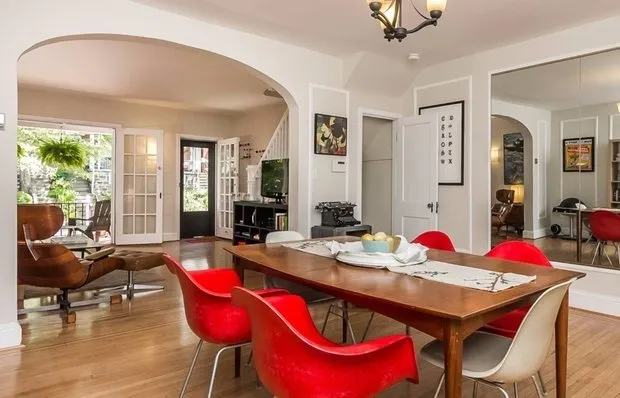 Gypsum Archways - Interior Design Photos
Gypsum Archways - Interior Design Photos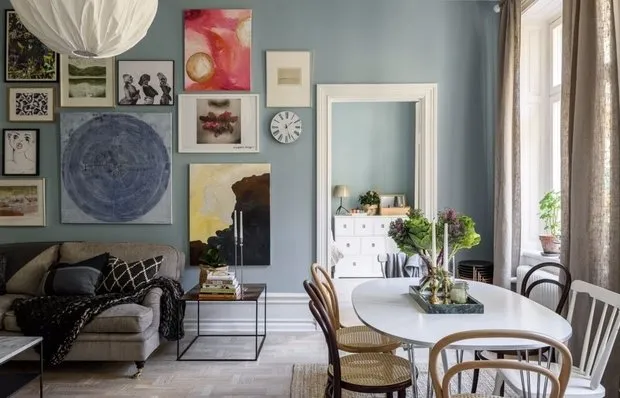 Studio Apartment in Sweden with Blue Walls and Library
Studio Apartment in Sweden with Blue Walls and Library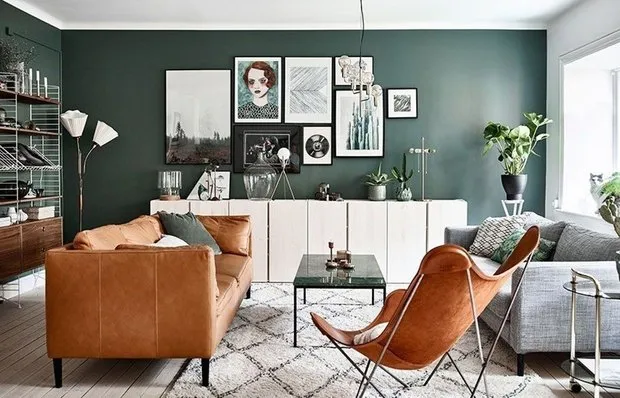 5 Ways to Style Your Living Room Over the Weekend
5 Ways to Style Your Living Room Over the Weekend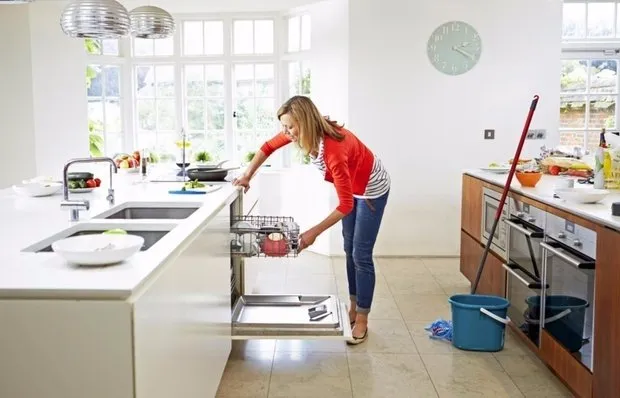 How to Reduce Cleaning Time: 9 Useful Tips
How to Reduce Cleaning Time: 9 Useful Tips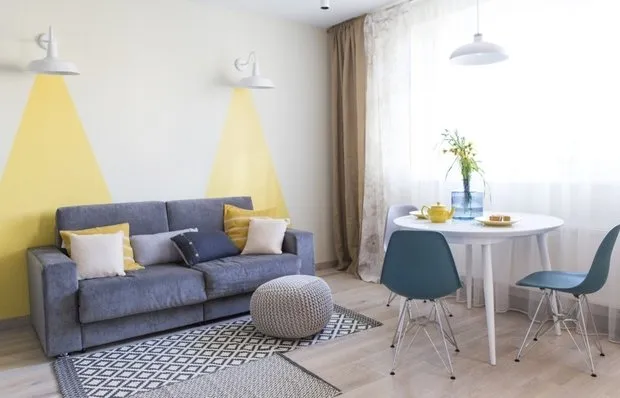 6 Mistakes in Caring for Soft Furniture
6 Mistakes in Caring for Soft Furniture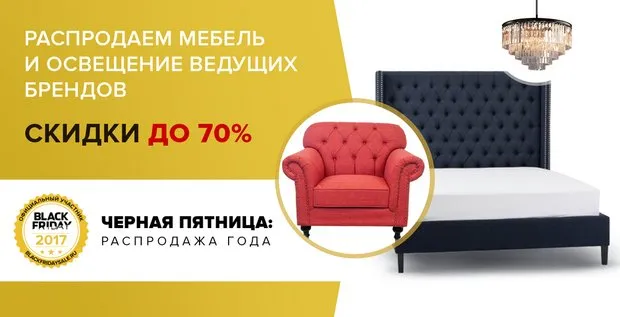 Autumn SALE is in Full Swing: 11 Hot November Promotions
Autumn SALE is in Full Swing: 11 Hot November Promotions