There can be your advertisement
300x150
Houses with bay windows: photos
Special attention is paid to the external architecture of the building. A protrusion in the wall can diversify a regular box. Houses with a protrusion look beautiful and unique.
They add a special touch to architecture and allow for beautiful interior design.
What is a bay window
A bay window is a protrusion in the external wall of a building. This term comes from German and literally means "protrusion in the wall". It usually has a simple geometric shape.
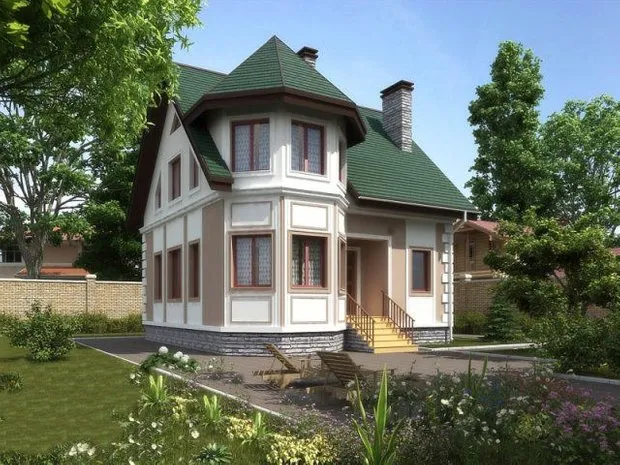
Types of bay windows
Protrusions in the wall give rooms their individual style, regardless of shape. Today there are many variants of construction. In the first case, they are classified by geometric shape. The shape of the bay window directly depends on the type of building, namely the ability of the main construction material to take the required shape. For example, a semicircular protrusion cannot be constructed in a wooden house and is difficult to incorporate into frame and panel houses.
The most common types:
- Triangular. The most complex type when designing room interiors.
- Semicircular. Also called "Venetian". It looks great both in the center of the house and at a corner. Requires careful and thoughtful design decision.
- Rectangular. Very simple to build and plan. This type is easiest to decorate in the interior and blends well with the overall architectural style of the house. The construction cost increases slightly, but makes the house more beautiful. Due to this, this type has become the most popular.
- Polygonal. This construction looks more festive. A good alternative if you don't know which type to choose - rectangular or circular.
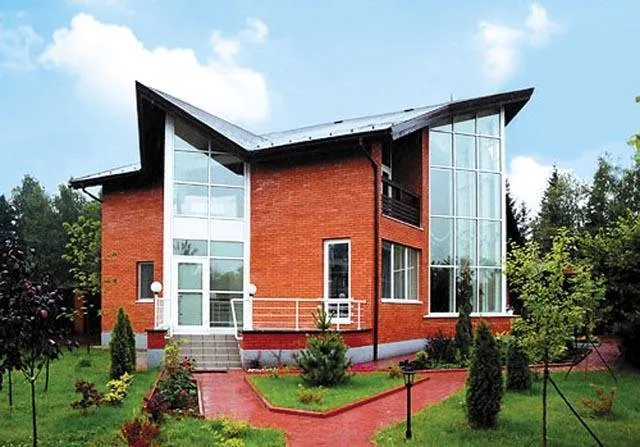
By construction, they are classified as:
- Corner.
- Wall-mounted.
- Corner-mounted.
This structure can have the appearance of an addition on the first floor. Or it can be designed for all floors of the building. Additionally, it can be constructed so that it only exists on one floor. For example, the second floor out of three.
Separately, they distinguish classification by purpose. This depends only on the imagination of the constructor and designer. They can be intended for both domestic and living purposes.
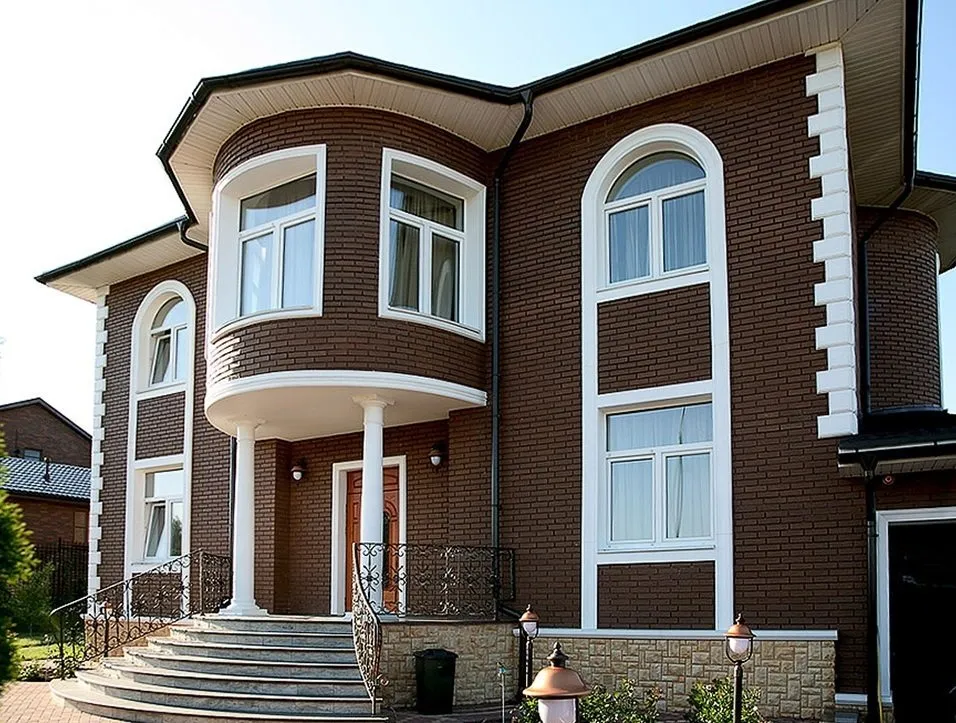
Advantages and disadvantages of houses with bay windows
The protrusion attracts not only its beauty but also a lot of advantages:
- Due to window openings in the structure, the lighting in the room increases.
- The construction increases the livable area of the room. Although this space is small, it is functional.
- Using this construction, you can increase the duration of daylight hours, which allows you to save on electricity.
- This construction visually increases the area of the room.
- Bay window constructions allow for beautiful interior zoning. Even small protrusions help visually separate this part from the rest of the area without using partitions.
- Beautiful views are opened.
It's hard to single out the drawbacks of this construction, it is more correct to call them some inconveniences.
- The cost of bay window frames is slightly higher than that of ordinary ones. In addition, installing window frames is very labor-intensive and requires special attention and waterproofing.
- It's very difficult to find suitable curtains. In almost every case, curtains need to be ordered, which inevitably affects their cost. They must perfectly match the shape of the construction.
- This part of the building requires special heating. Since a lot of heat comes out through the windows. The heating scheme must be planned in advance, otherwise in winter all window constructions may freeze.
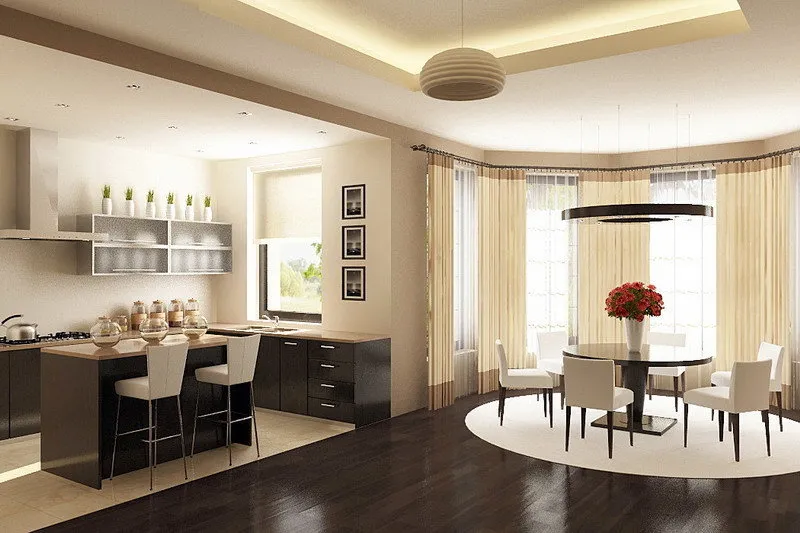
Planning a house with a bay window
A bay window structure usually starts from the first floor. In this case, a foundation is built for it, as well as for all other parts of the building. When designing, efforts must be taken into account because they are mainly borne by the walls.
Before designing a building, it is necessary to plan whether you need a bay window structure. Because later it will be very difficult to add it. Special attention should be paid to insulating this part of the building.
When constructing a building, various options can be used:
- With a balcony. In this case, a structure is built on the first floor, and a balcony is located on the second floor. This is the most well-known type in urban construction. The balcony can have a simple railing or a glazed structure.
- With a mansard. This option is used if it is necessary to build a house on a small plot of land. It wins due to the functionality of the protrusion.
- Two bay windows. This is suitable if the building is large. In such a case, it's very difficult to make beautiful architecture. Usually, elements of different heights are constructed. For example, a multi-story structure for the living room and bedroom, and a single-story one for the dining room.
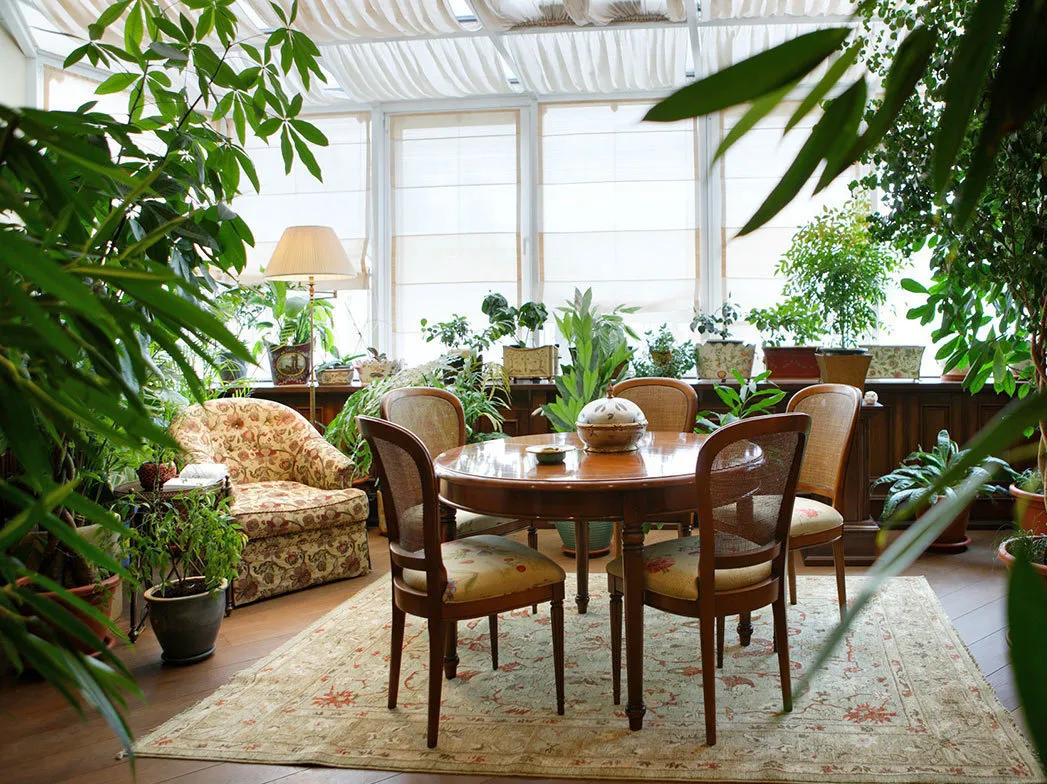
Using bay windows in interior design
The design and purpose depend on the location on the plan. Additionally, its function should correspond to the overall design of the room. Looking at the building plan, it's not hard to guess what role the protrusion will play. If it is constructed on the first floor, it will most likely be combined with the dining room or living room. If on the second floor, then with a bedroom or children's room. Sometimes a bay window becomes part of a bathroom.
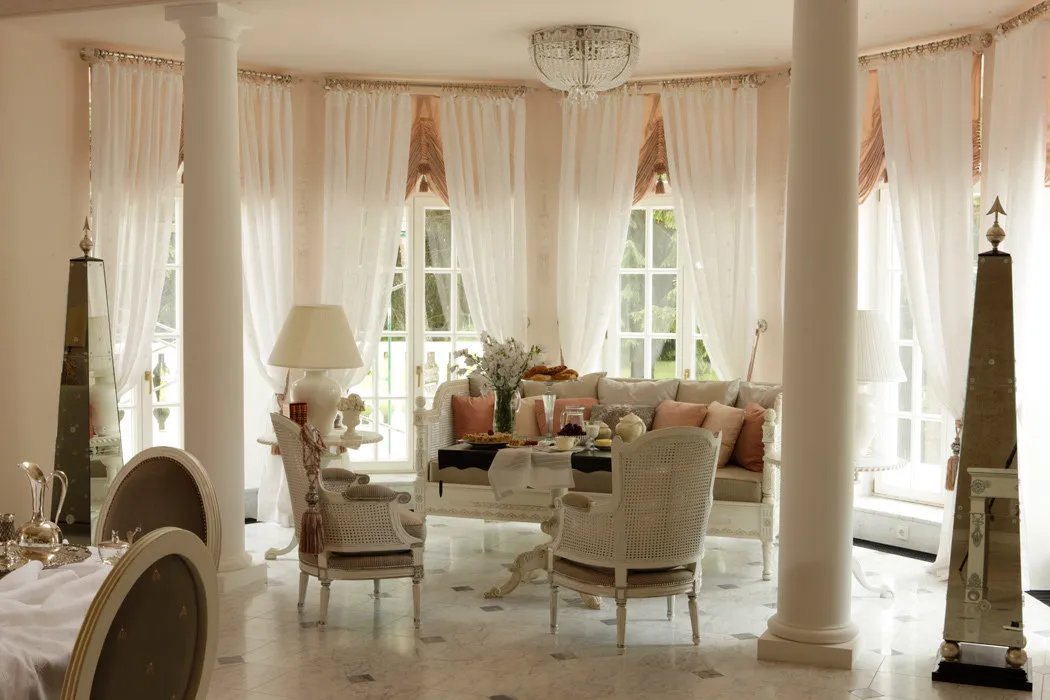
Living room area in the bay window
If it is located in a bedroom or living room, it can be used to create a soft corner. This frees up space and makes the living room more spacious.
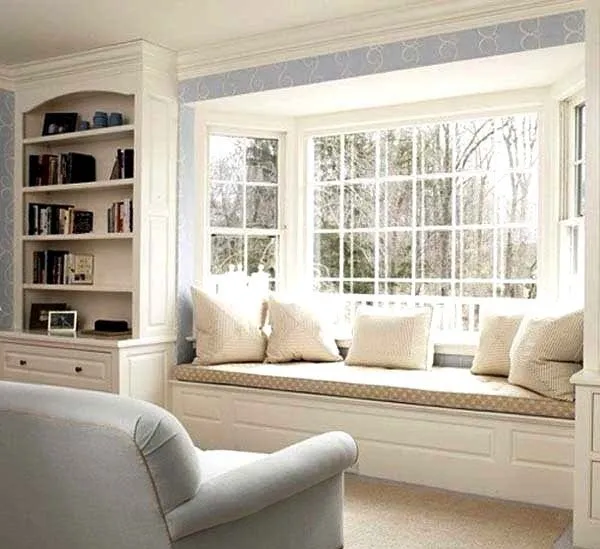
Dining room area in the bay window
Often it is constructed in the kitchen, and all additional space is dedicated to a dining room. This allows more guests to be invited or completely do away with chairs in the kitchen.
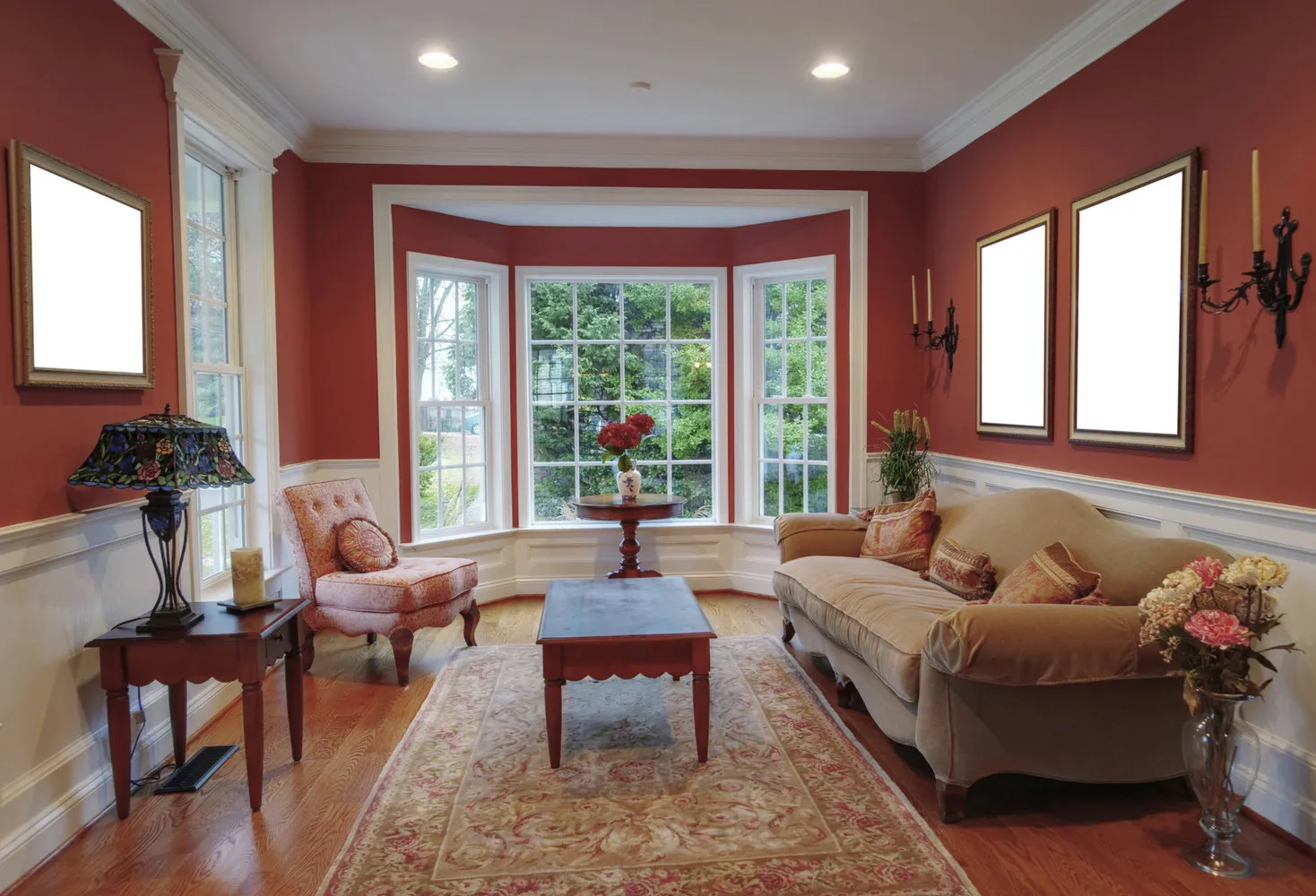
Office in the bay window
By setting up an office in the structure, you use all additional livable space to the maximum.
- Winter garden in the bay window
If a housewife loves flowers and actively engages in their cultivation, then a bay window structure is perfect for setting up a winter garden.
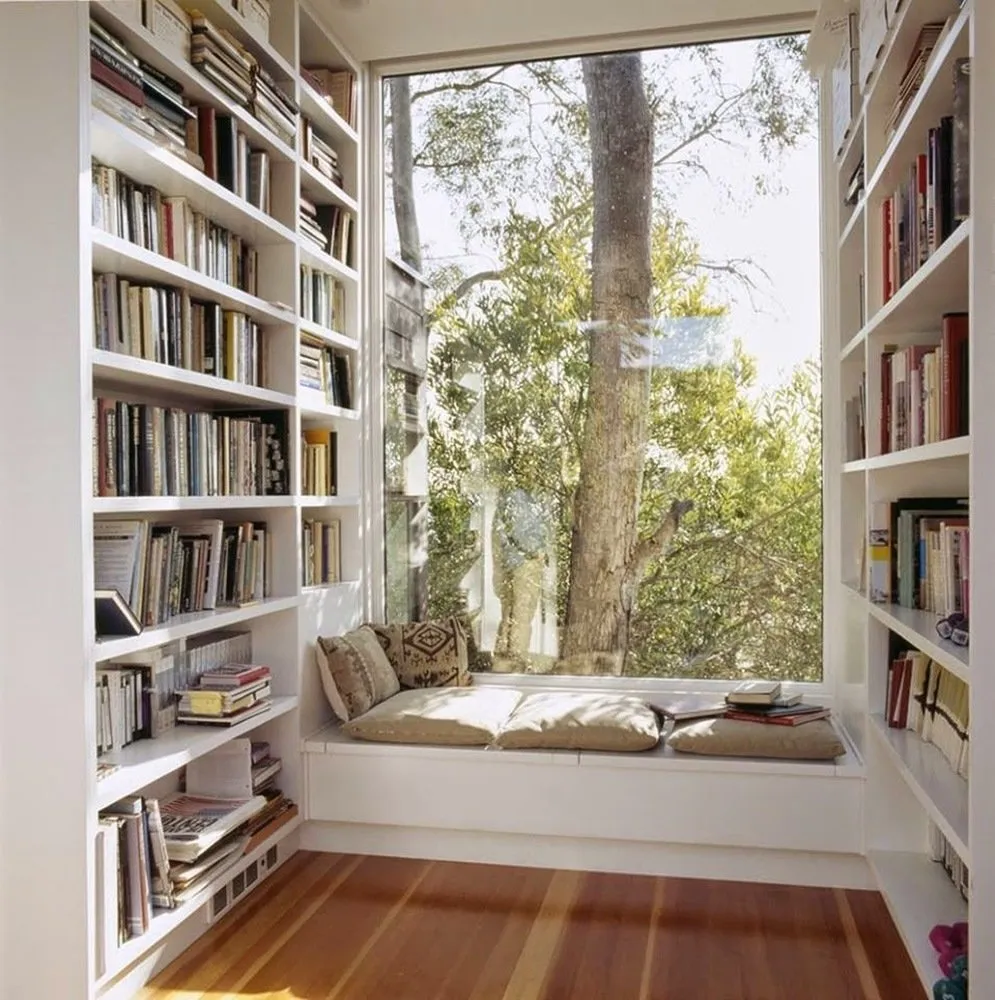
One-story and two-story houses with bay windows
It doesn't matter how many floors the house has with a protrusion. They look stylish in any building.
- Wooden house with a bay window
Wooden houses are rapidly gaining popularity. The main feature is ecological friendliness. Buildings made of wood are used as residential buildings, bathhouses. But everyone is accustomed to the fact that a wooden building has a boring regular shape. A protrusion can animate the architecture.
In wooden houses, protrusions of rectangular and polygonal shape can be constructed.
They can be on the first or second floor of a wooden house.

Window decoration with a bay window (curtains, cornice)
Bay window frames without curtains look very poor. Designers offer many options for their decoration.
One of the most popular options is decorative sockets. They undoubtedly attract guests' attention. It's not necessary that these are flowers. Various draperies can be used.
- Bishop's sleeves are used when decorating a room in classical style. Some may think that this is not relevant now, but in this case, they fit perfectly and look amazing.
- The classic option with light curtains makes the interior light.
- Rolled curtains are usually hung on panoramic windows.
- Curtains with lamberkins emphasize classical style and draw attention to themselves. They make the room strict and luxurious.
For window decoration, metal cornices are usually used. Because they can be bent. Sometimes string cornices are used, for their installation the perimeter is divided into sections and installed at the joints of the posts. Plastic cornices are usually bought custom-made.
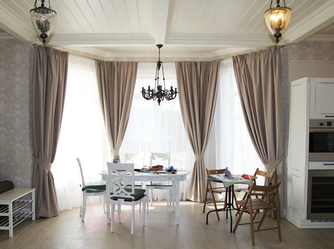
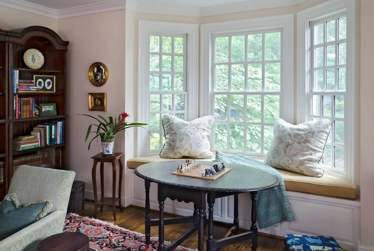
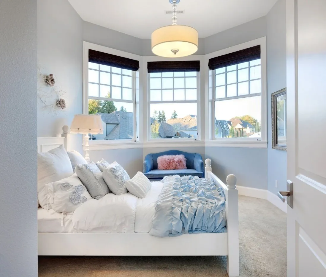
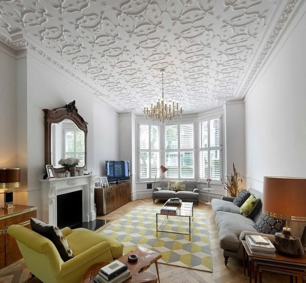
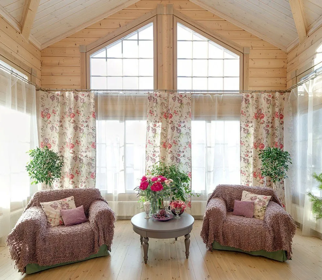
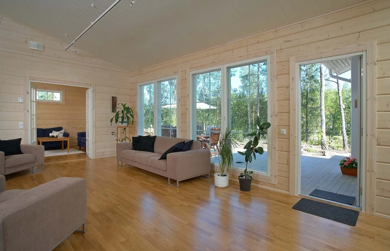
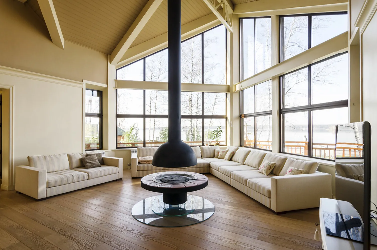
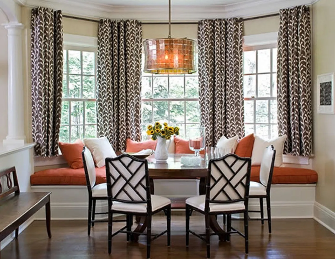
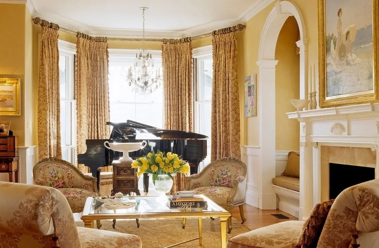
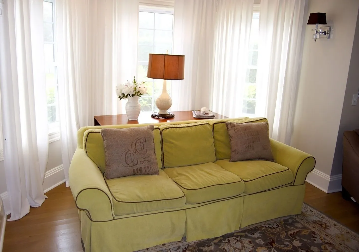
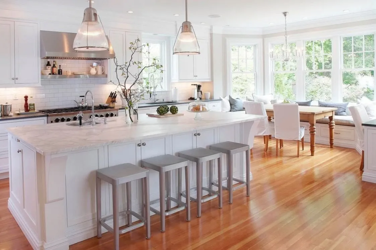
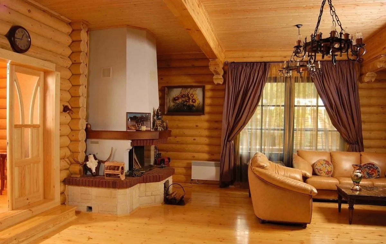
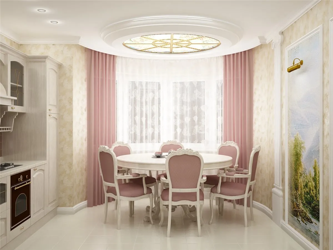
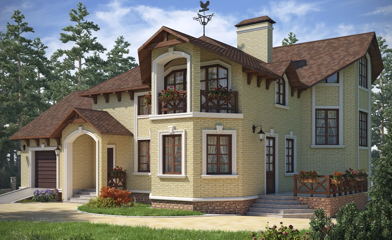
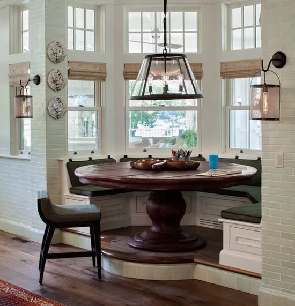
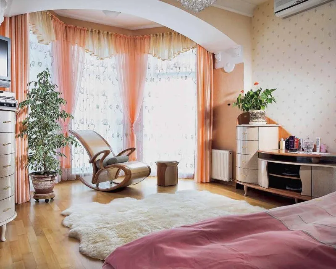
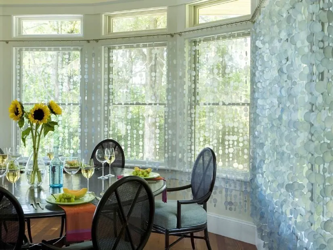
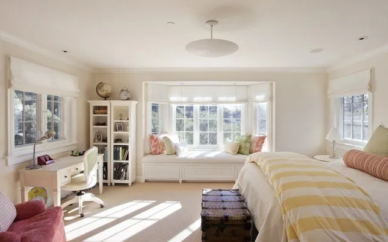
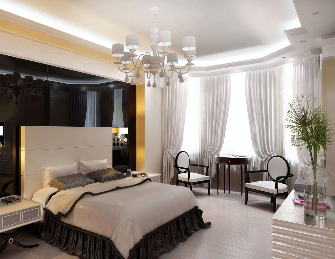
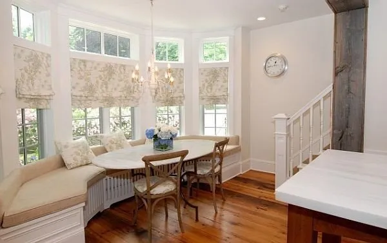
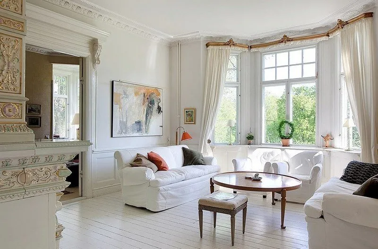
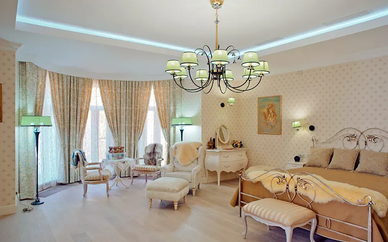
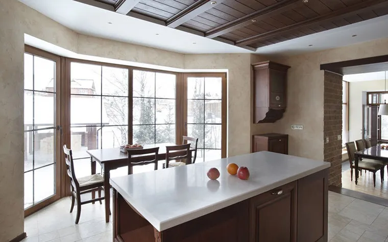
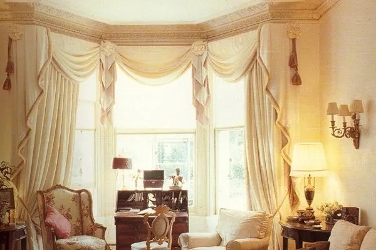
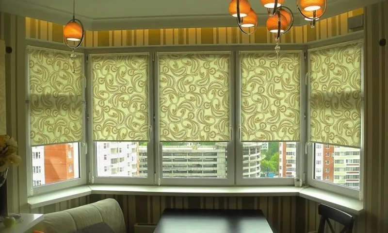
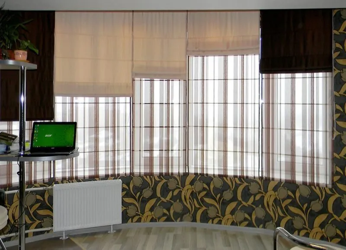
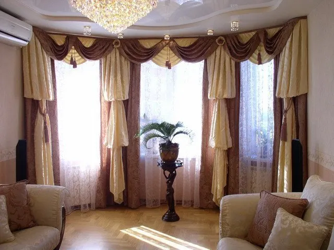
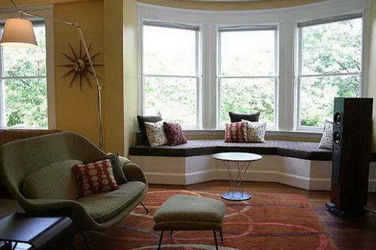
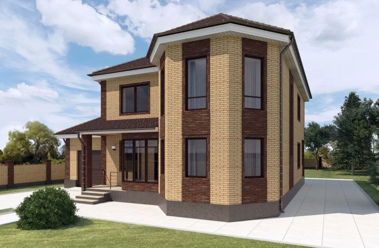
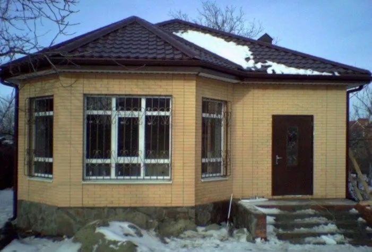
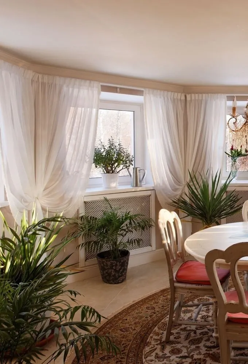

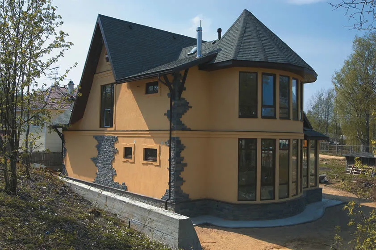
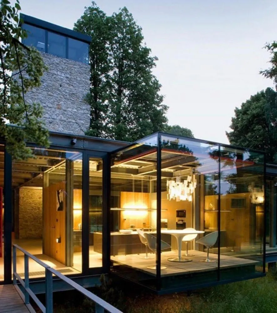
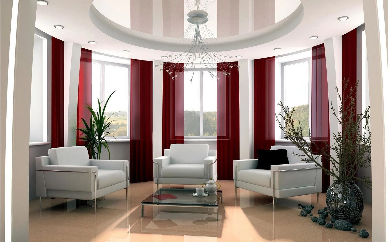
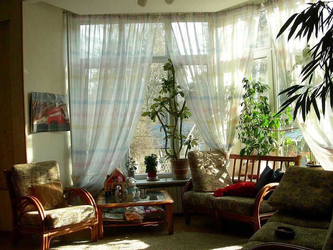
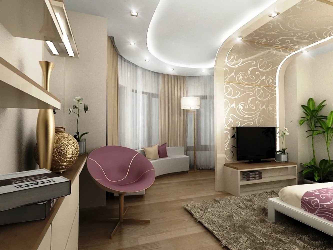
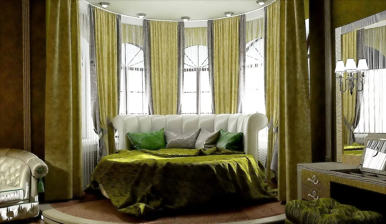
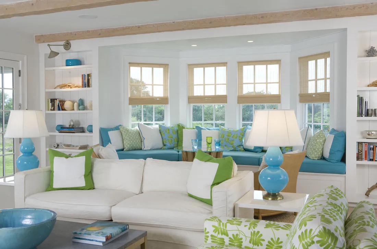
The presented photos of houses with bay windows, as well as their design, prove that with proper decoration, a protrusion helps transform an ordinary house into an exquisite structure. It allows you to express your imagination fully and create a unique design.
More articles:
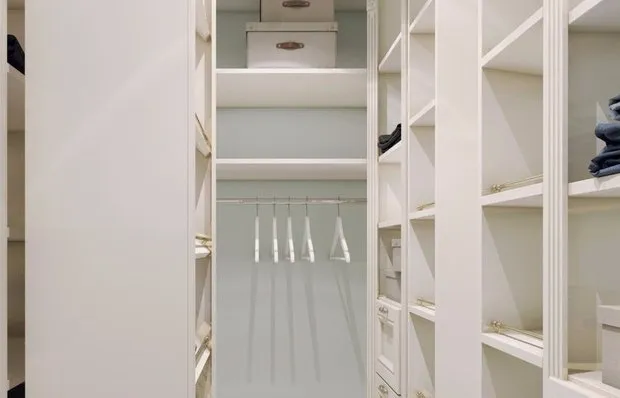 Closet in the Hallway
Closet in the Hallway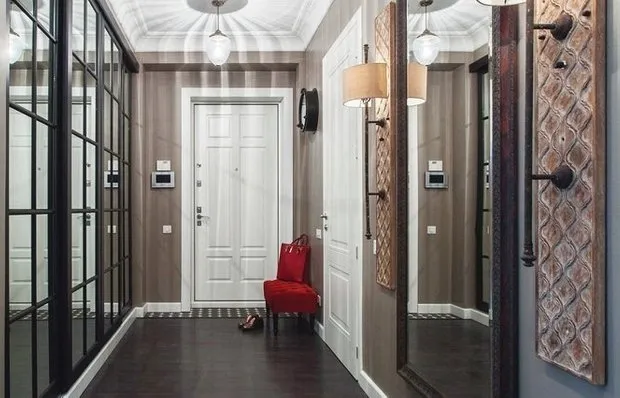 How to Decorate a Large Entrance Hall: 4 Tips from Nadia Zотова
How to Decorate a Large Entrance Hall: 4 Tips from Nadia Zотова Redesigning a Small Bathroom: What You Need to Know
Redesigning a Small Bathroom: What You Need to Know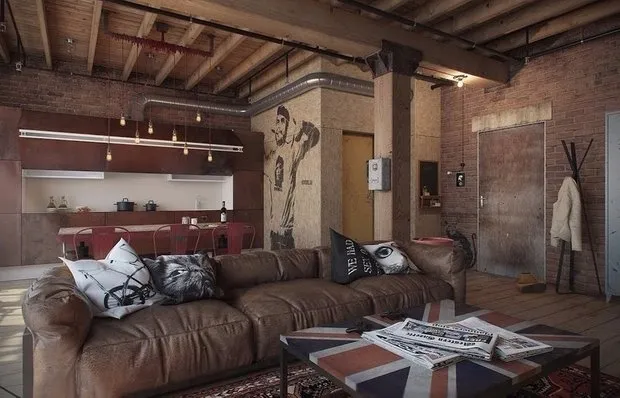 Living Room in Loft Style
Living Room in Loft Style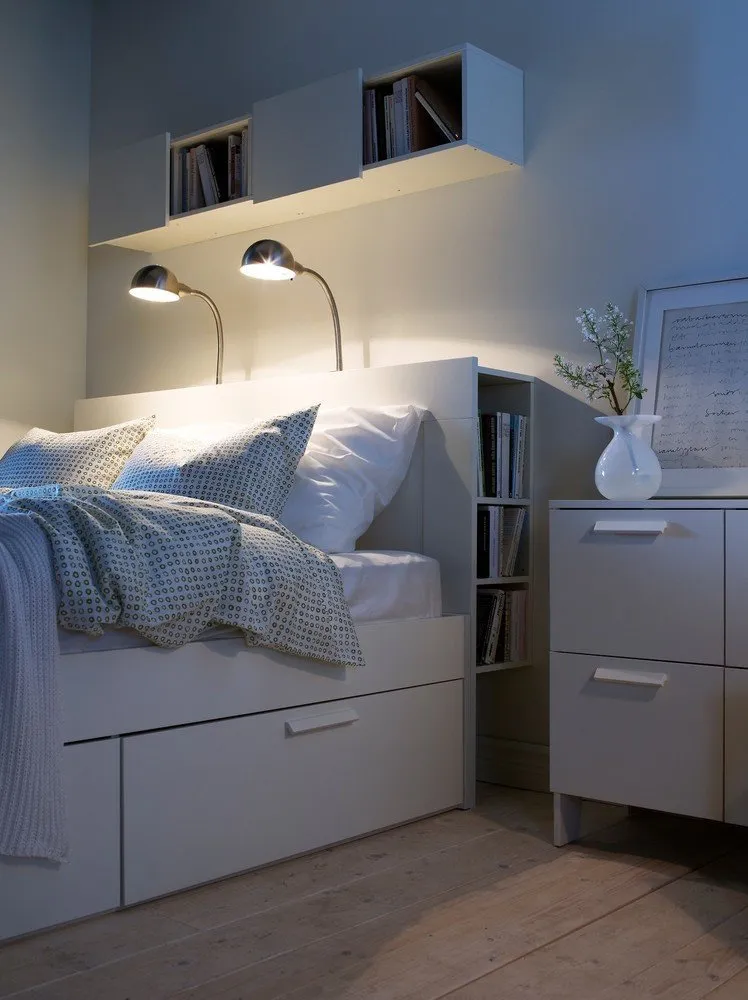 10 IKEA Items That Save Space in Small Apartments
10 IKEA Items That Save Space in Small Apartments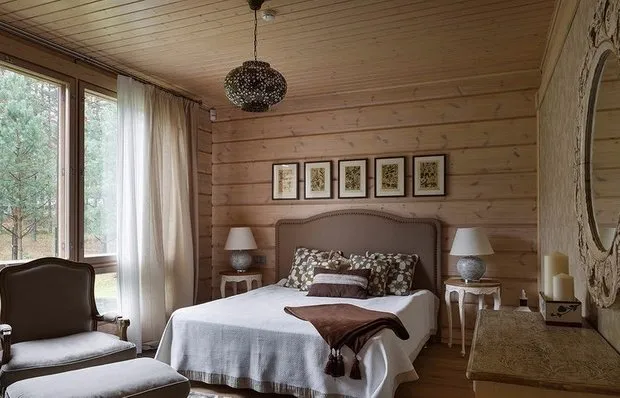 Design of Beautiful Bedrooms in Private Homes: Photo Examples of Interior Decoration
Design of Beautiful Bedrooms in Private Homes: Photo Examples of Interior Decoration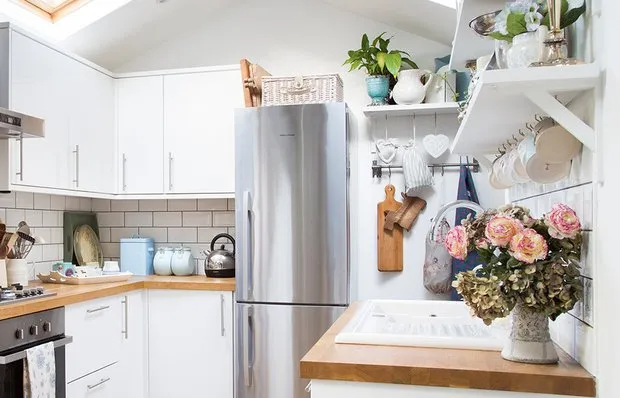 DIY Repairs: 15 Things You Can Easily Do Yourself
DIY Repairs: 15 Things You Can Easily Do Yourself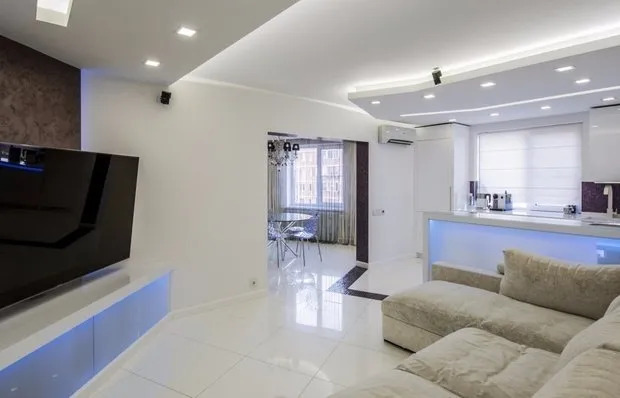 Design of a 40 Square Meter One-Room Apartment with Photos
Design of a 40 Square Meter One-Room Apartment with Photos