There can be your advertisement
300x150
Kitchen Design Inspired by the TV Series "Desperate Housewives"
Fans of the TV series "Desperate Housewives" remember Susan Mayer as a walking disaster, because in the beginning of the film she managed to accidentally burn down her neighbor's house due to chronic clumsiness and talent for getting into awkward situations.
Cooking also wasn't Susan's strength, and throughout eight seasons she ruined more than one dish, so not all residents of Wisteria Lane dared to taste the culinary "masterpieces" of the housewife.
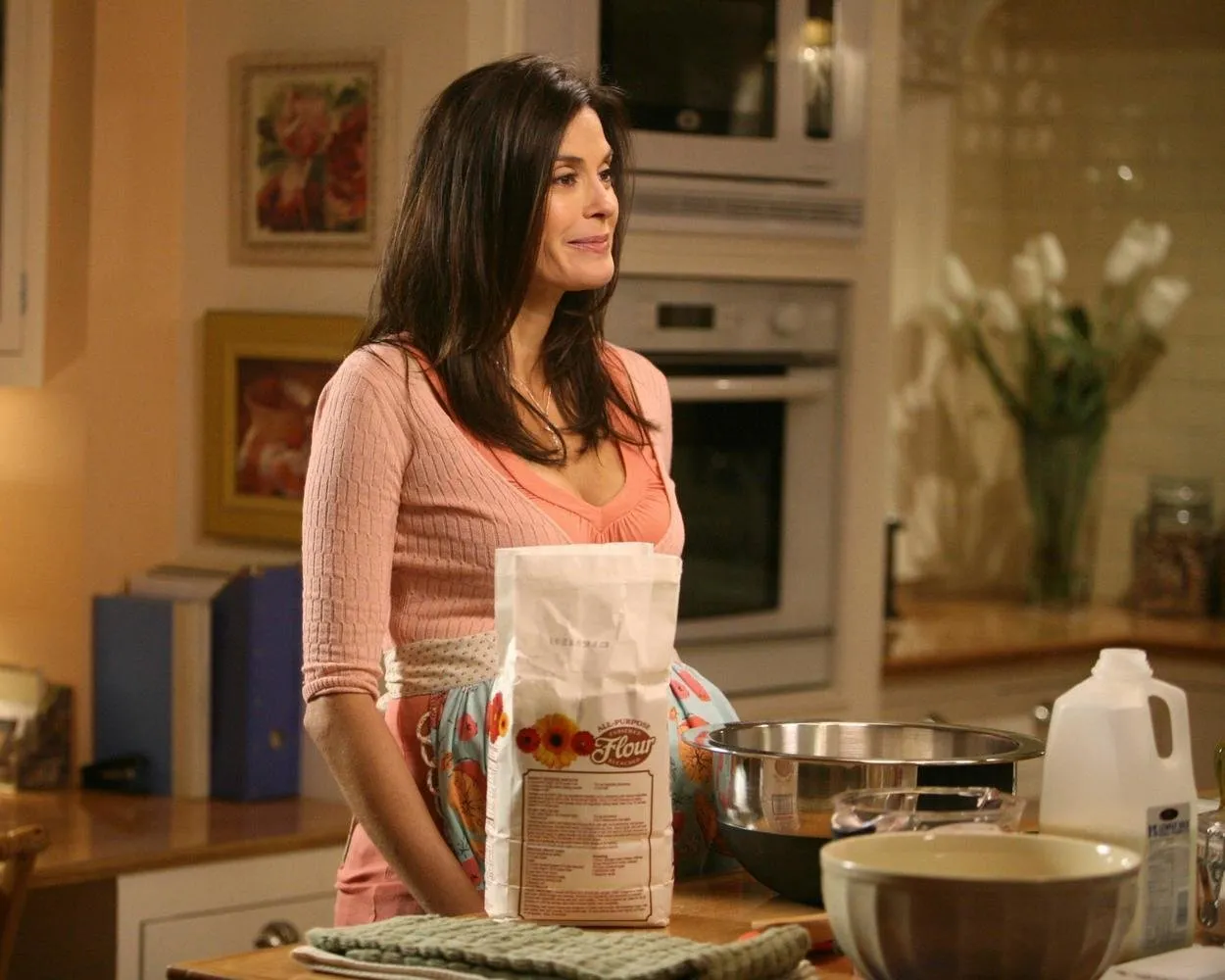
Nevertheless, the central place in Susan's house is taken by the kitchen, which can rightfully be called the most cozy and bright among other film kitchens in the series.
Together with experts from Mr.Doors company, we analyzed the features of decorating Susan Mayer's kitchen and selected functional and elegant interior items for it.
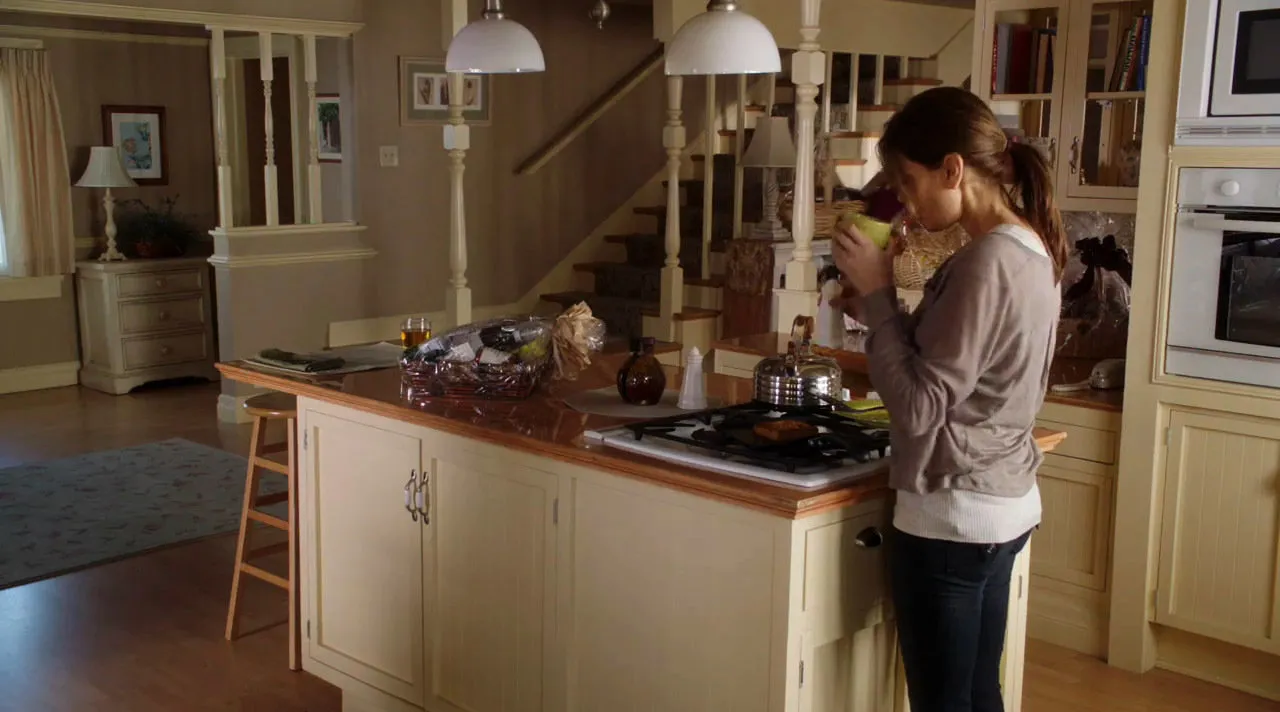 What makes Susan's kitchen special?
What makes Susan's kitchen special?The setting of Susan Mayer's kitchen, just like that of other housewives, is typical American. Yet it also has distinctive features that make this space both convenient and aesthetic. Let's take a closer look at Susan’s kitchen.
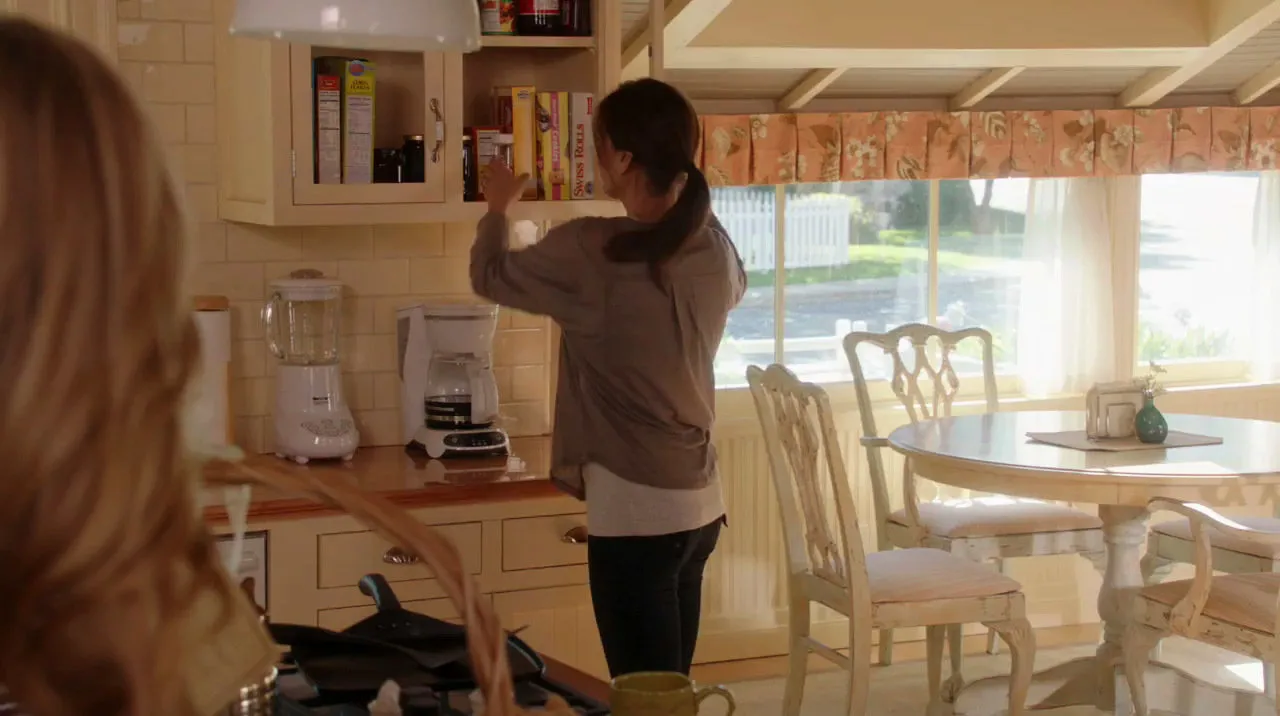
Different from the homes of Gabi Solis or Bri Van de Kamp, Susan’s house cannot be called large, so the set designers didn’t divide the first floor into several rooms, but instead joined the kitchen, dining room and living room into one large integrated space.
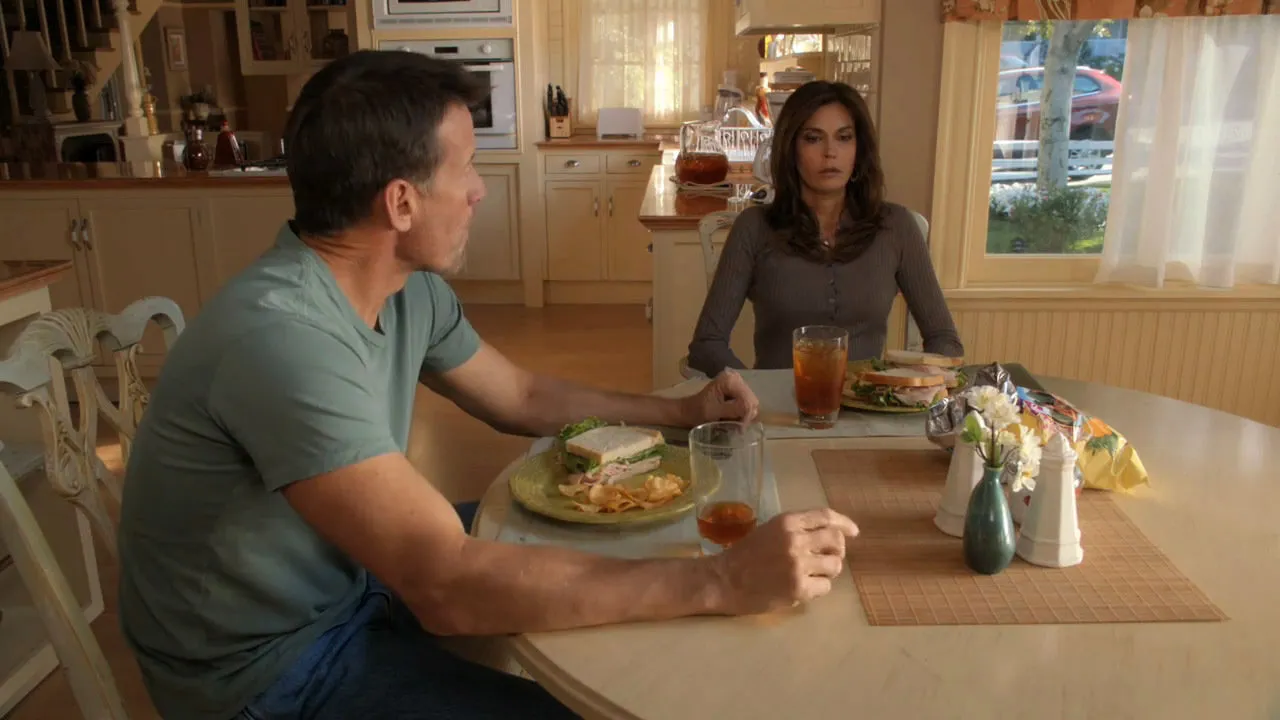
According to the plot, along with Susan and her husband Mike, children live in the house: their small son together and Susan's grown daughter from her first marriage. For them, a workspace was provided, which was integrated into the kitchen cabinet and highlighted with decorative balustrades. These are also repeated in other parts of the interior, such as the staircase design.
By the way, Susan herself, a successful illustrator of children's books, also uses this convenient workspace.
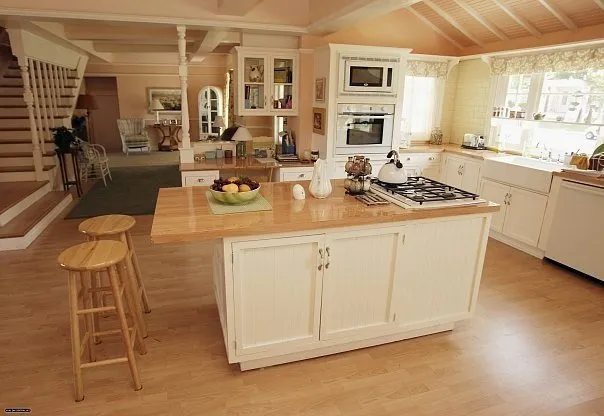
One more thing that deserves attention in this interior is the dining room area: the housewife decorated it with a carved vintage dining set, which became the highlight of the kitchen space.
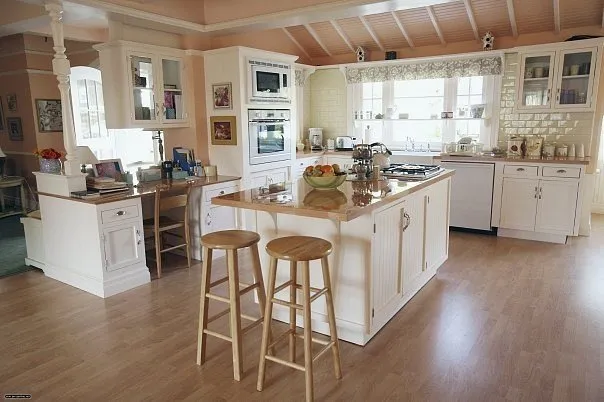
Final touches – traditional elements of American country houses: a kitchen island and a ceramic sink by the window, so that dishes can be washed and one can watch what interesting things happen next door.
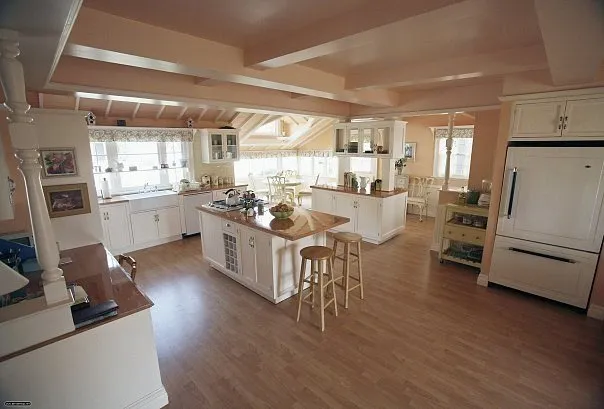 Kitchen Layout
Kitchen Layout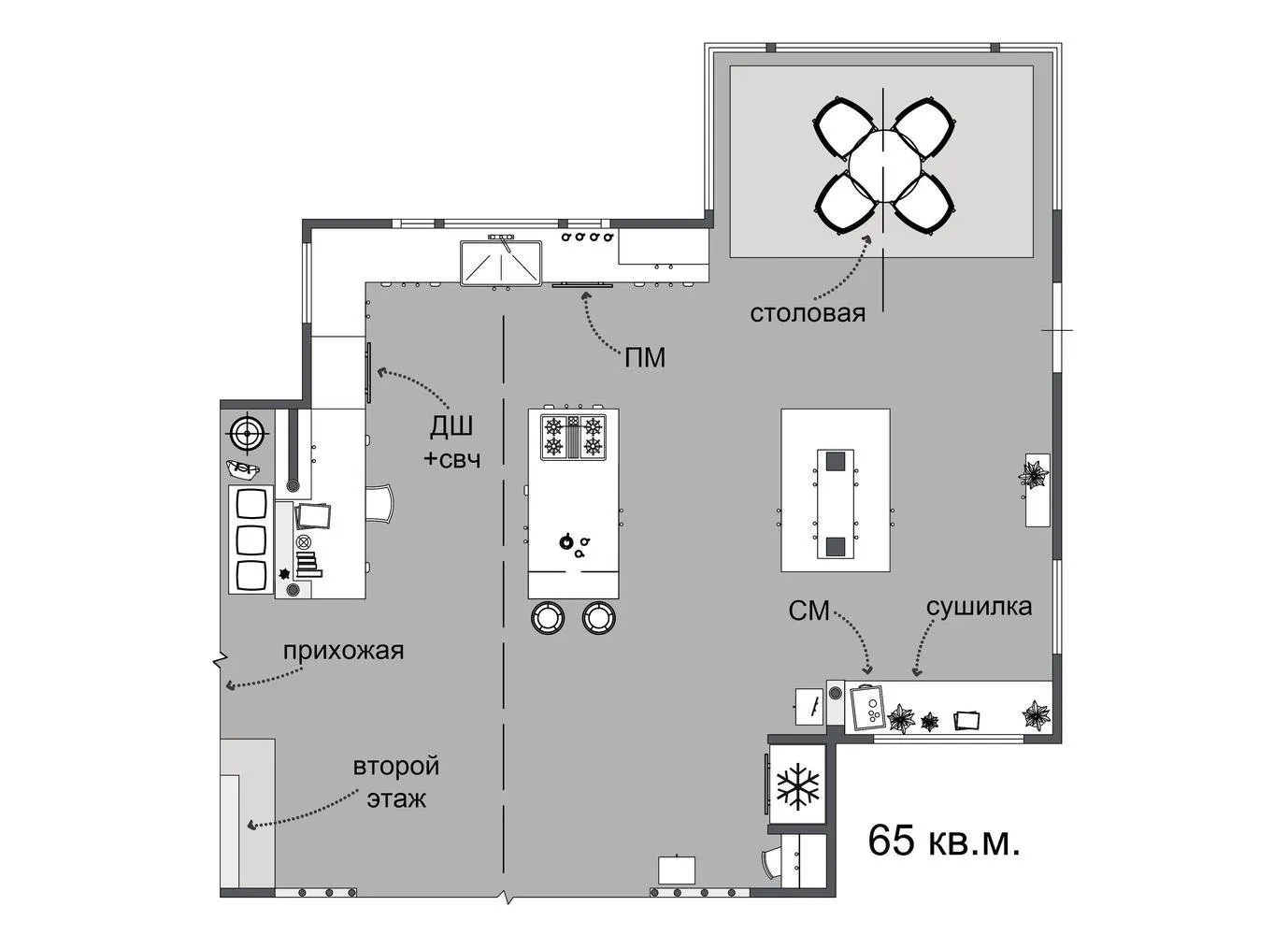 Furniture, Lighting and Accessories
Furniture, Lighting and AccessoriesDespite the complexity and multi-layered zones, Susan's kitchen might seem overly neutral to some people. Bright accessories, cool tones and vintage furniture help brighten up the cream-white interior of the kitchen, while aged textures and woven decor make the interior even cozier and more homey.
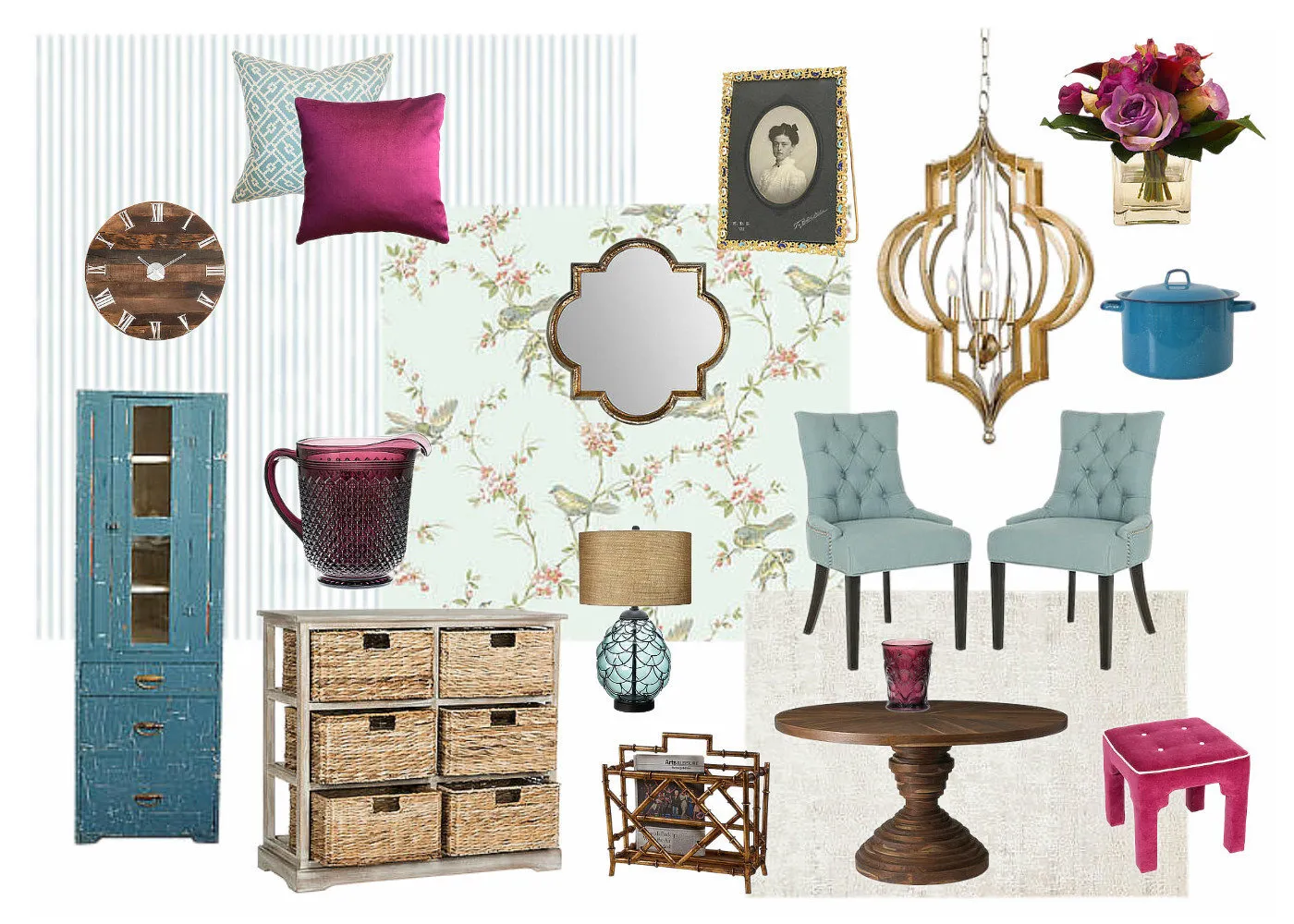 From Screen to Life: Mr.Doors Kitchen Project
From Screen to Life: Mr.Doors Kitchen ProjectExperts from the Mr.Doors company analyzed how Susan Mayer’s kitchen would look in modern times and presented a convenient and detailed project of the film kitchen.
Just like in Susan's kitchen, many cabinets and drawers with louvered fronts and built-in appliances are planned in the project. Of course, a kitchen island with an integrated bar counter and storage for spirits is also included.
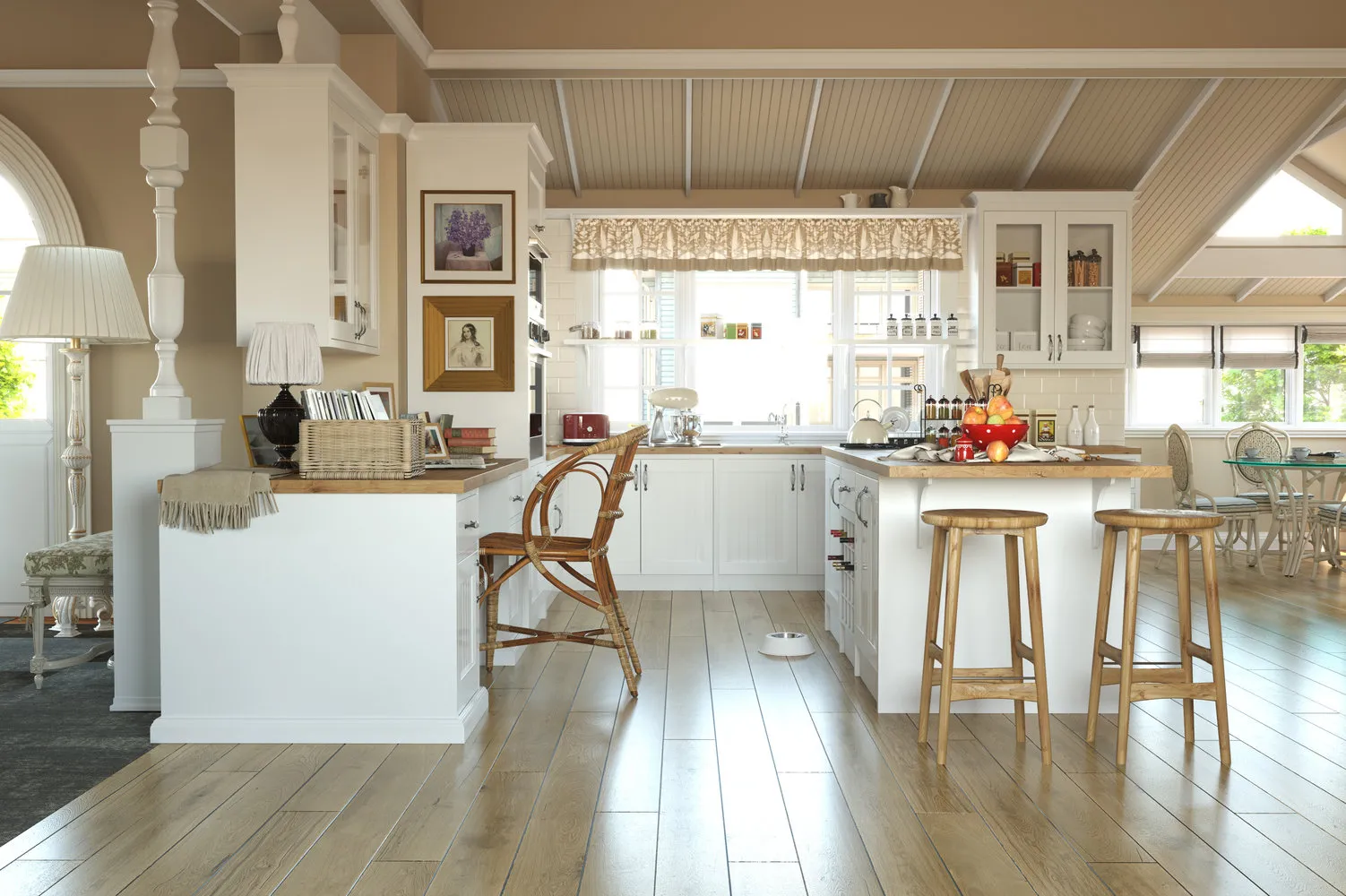
The functional workspace was not forgotten either. Pay attention to the upper cabinets in this area – they can be used for dishes, as well as storing books, notes and stationery.
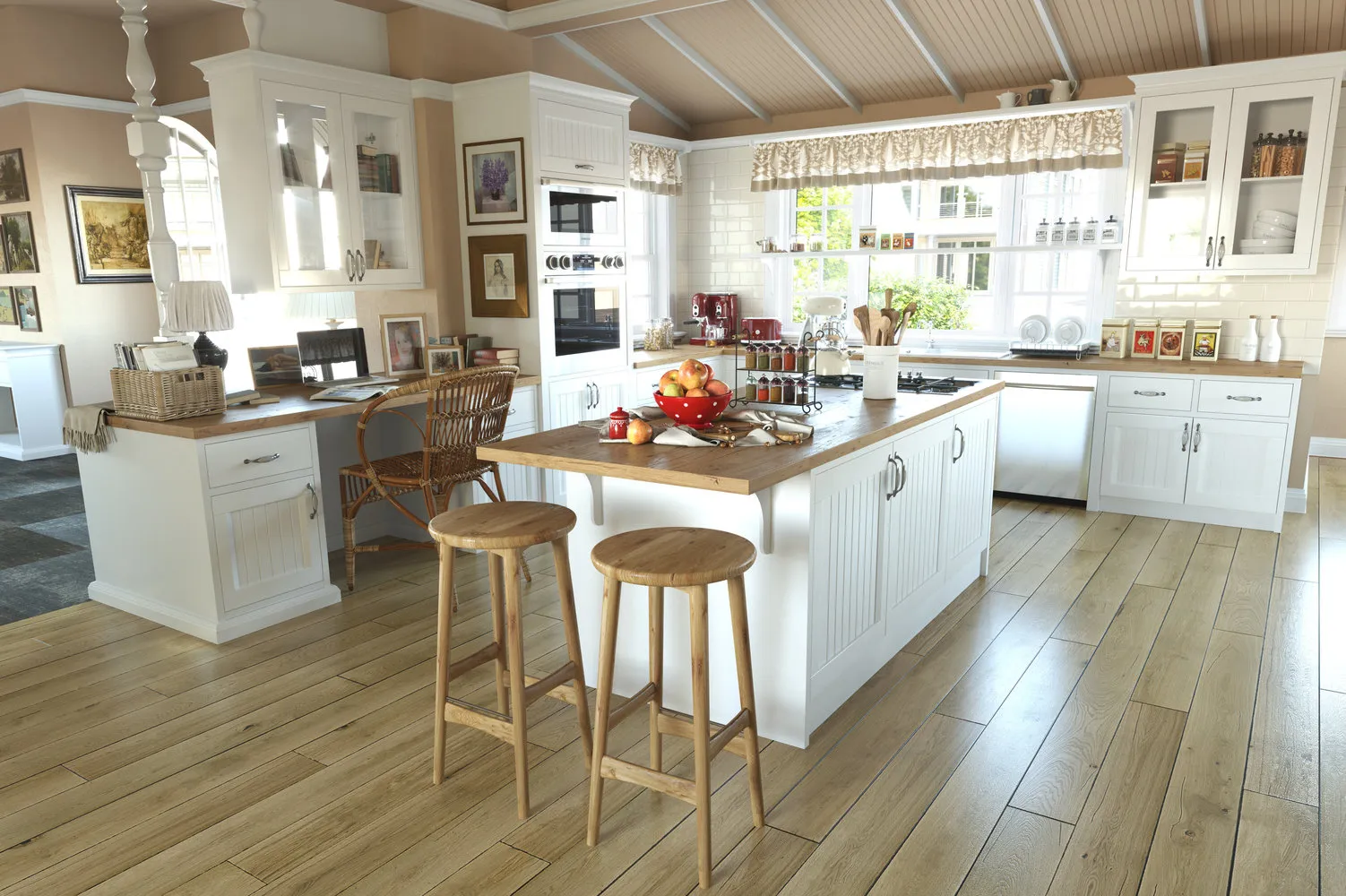
Experts from the Mr.Doors company not only made every effort to make their project as similar to Susan's kitchen as possible, but also tried to improve it slightly. For example, they suggested more ergonomic hardware and modern textiles for window treatments, and replaced the vintage table and chairs in the dining room with more contemporary and lightweight ones. The hinges and other hardware were hidden inside the cabinets.
The finished kitchen space is perfect for an inexperienced creative housewife like Susan Mayer, as well as for more experienced cooks.
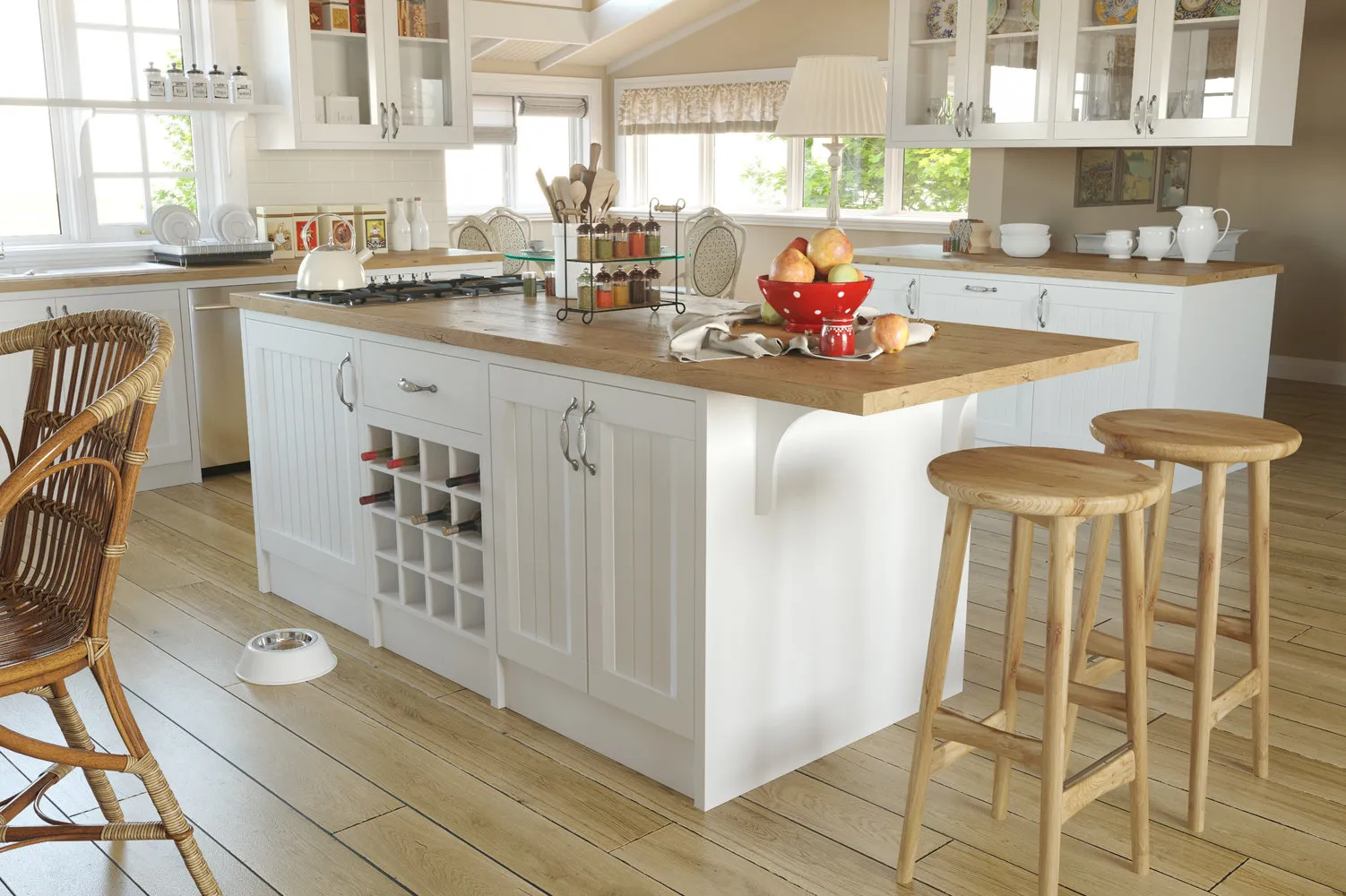
More articles:
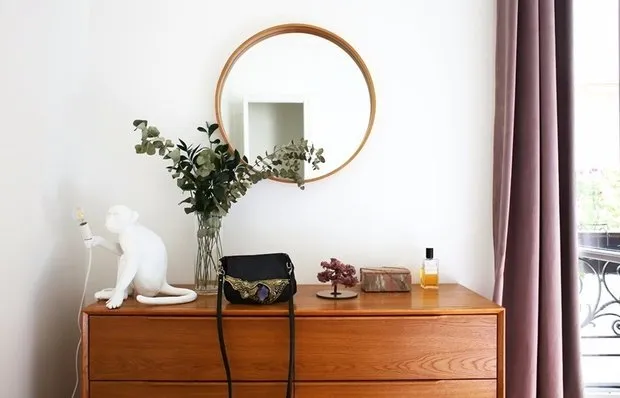 Designer Furniture, Lighting and Tableware for Home
Designer Furniture, Lighting and Tableware for Home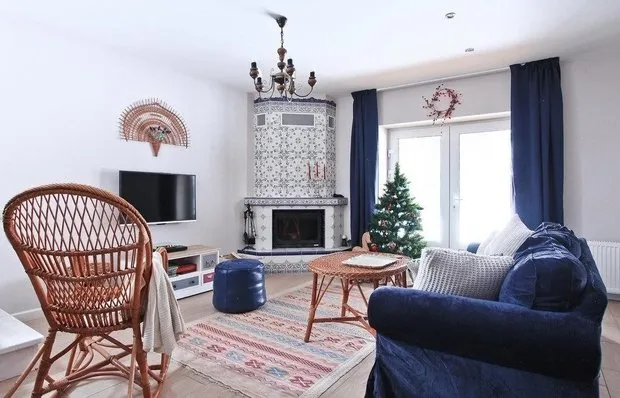 How to Secure Your Home During New Year Holidays: 5 Tips
How to Secure Your Home During New Year Holidays: 5 Tips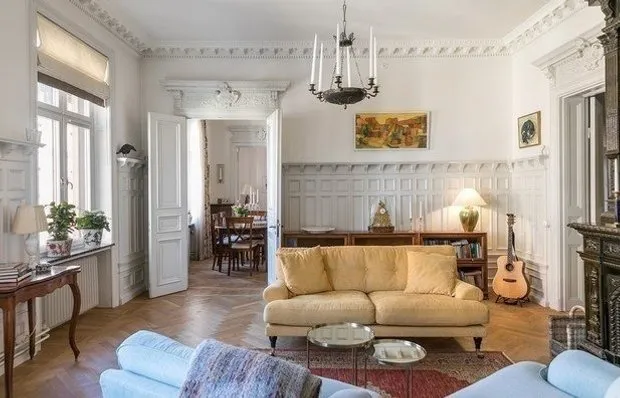 History of Interior Design in a Historic Apartment
History of Interior Design in a Historic Apartment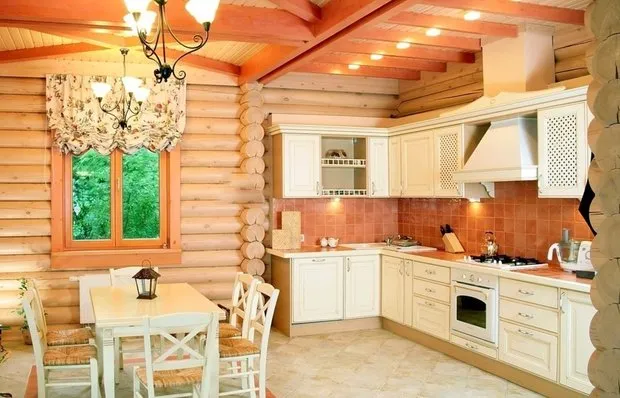 Kitchen Design in a Wooden House with Photos
Kitchen Design in a Wooden House with Photos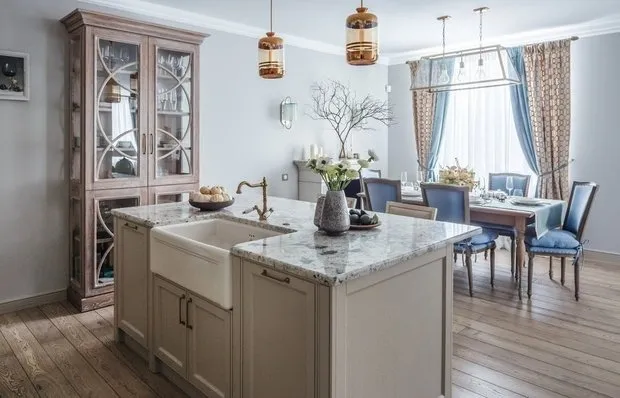 6 Secrets of Cover-Ready Interior Design You Should Know
6 Secrets of Cover-Ready Interior Design You Should Know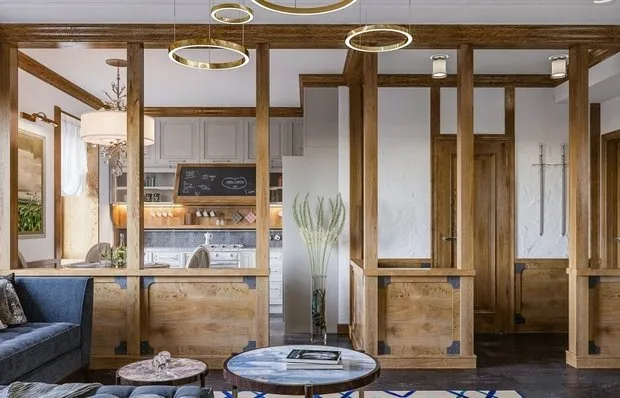 7 Reasons Why You Shouldn't Do a Renovation Without a Project
7 Reasons Why You Shouldn't Do a Renovation Without a Project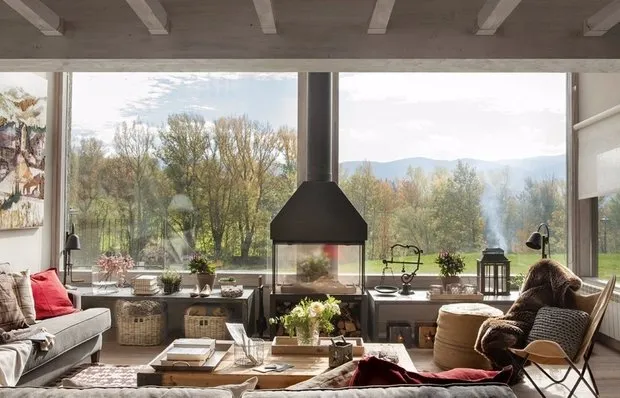 Cottage with spacious living room and invisible kitchen
Cottage with spacious living room and invisible kitchen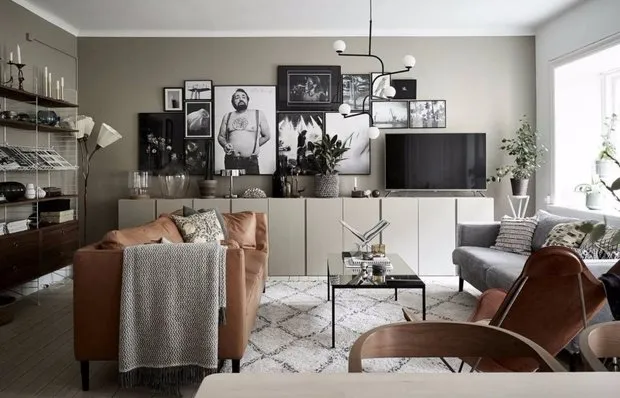 How to Decorate the Wall Behind the TV: 13 Fresh Ideas
How to Decorate the Wall Behind the TV: 13 Fresh Ideas