There can be your advertisement
300x150
Kitchen Layout in a Small Khrushchyovka: 3 Variants from Professionals
Series of typical panel five-story buildings I-335 are barely considered anything but the most unsuccessful in the entire history of Soviet housing construction. The area of a one-room apartment is only 31.69 sq. m, and it's impossible to combine the kitchen with the living room due to the installed gas stove. Architect Anastasia Kiseleva proposed three options for ergonomically arranging a small kitchen. Meanwhile, a renovation expert Eugenia Shulzhenko suggested how to legalize each of them.
Anastasia Kiseleva | ARCHITECT | Head of Interior Design Studio 'Prodizain'
Quick Info
Six square meters is a common size for a kitchen in a khrushchyovka. Internal walls in a one-room apartment in a 1-335 building are non-load-bearing, so it would be possible to merge the spaces if not for the gas connection. Therefore, you’ll have to rearrange furniture or install a sliding glass partition.
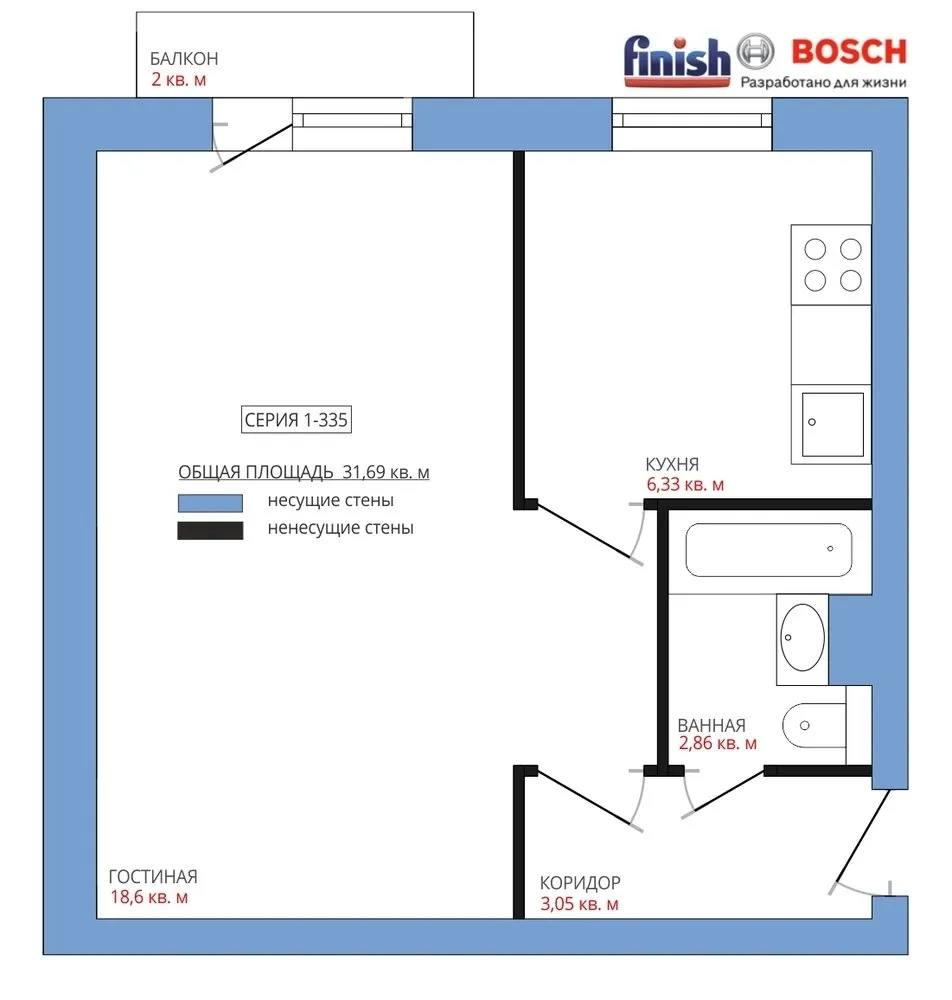 Variant 1: With a Linear Kitchen Unit
Variant 1: With a Linear Kitchen UnitThe simplest option for those who cook little at home – a compact linear kitchen unit. A two-burner stove will free up more workspace. We can install a narrow dishwasher next to the sink under the countertop, and in the corner – a refrigerator. Choose the tallest upper cabinets to organize storage systems. There will still be enough space on the kitchen for a round table with a diameter of 80–90 cm.
Expert Opinion: This type of renovation can be legalized in a notification procedure, without a project, since the gas stove replacement and repositioning can be done within a short distance using flexible connections.
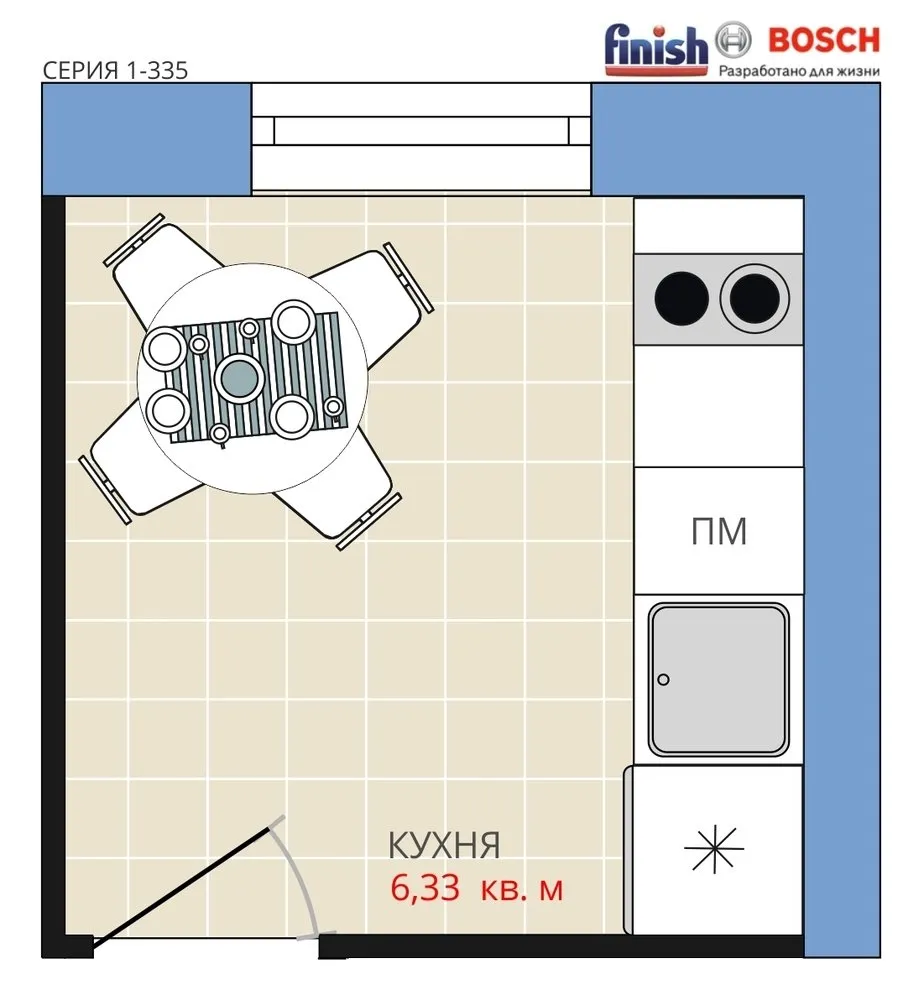 Variant 2: With an Angular Kitchen Unit
Variant 2: With an Angular Kitchen UnitThe most popular arrangement of furniture in a khrushchyovka kitchen – an angular kitchen unit and dining table. It's important to create a proper working triangle between the refrigerator, sink, and stove. Place the dishwasher near the sink. The wall beside the door is narrow, so a 45 cm wide refrigerator will fit perfectly next to it. The area above the fridge can be used for sorting food or installing small appliances.
Expert Opinion: From the perspective of housing inspection, this renovation will involve only replacing and slightly moving the gas stove (within 1 meter) using flexible connections, which can be legalized in a notification procedure.
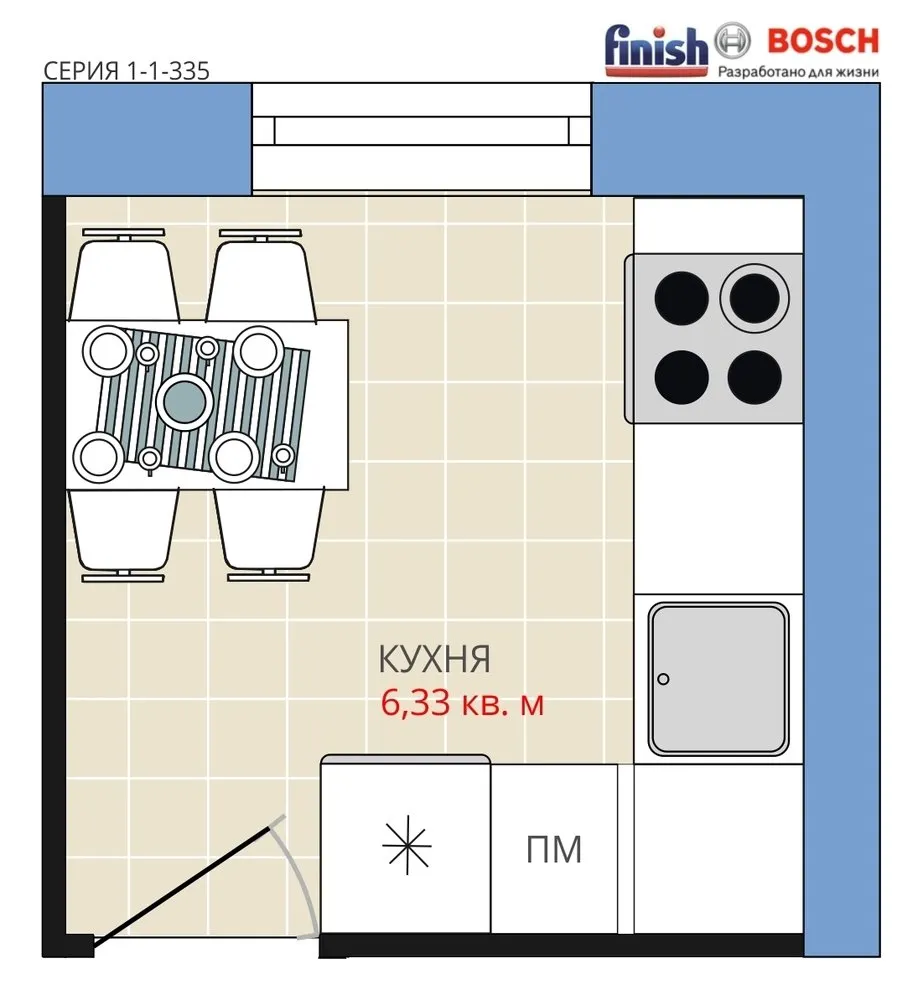 Variant 3: With a Glass Partition
Variant 3: With a Glass PartitionIf desired, the kitchen can be joined with the living room while expanding the bathroom at the expense of the corridor. The kitchen unit will be quite spacious. A full-size dishwasher with a width of 60 cm can be built-in between the sink and refrigerator. A tall cabinet can be installed by the window for kitchenware and dishes.
Instead of a dining table, a bar counter will be installed at the boundary between two rooms – it will define the space. However, since kitchens in 1-335 buildings have gas stoves, a partition is still necessary. Choose a sliding glass construction.
Expert Opinion: Expanding the bathroom at the expense of the corridor and moving the gas stove over a significant distance requires development of project documentation followed by approval from the housing inspection authority. Permission must first be obtained for gas pipe reconfiguration – a very serious procedure.
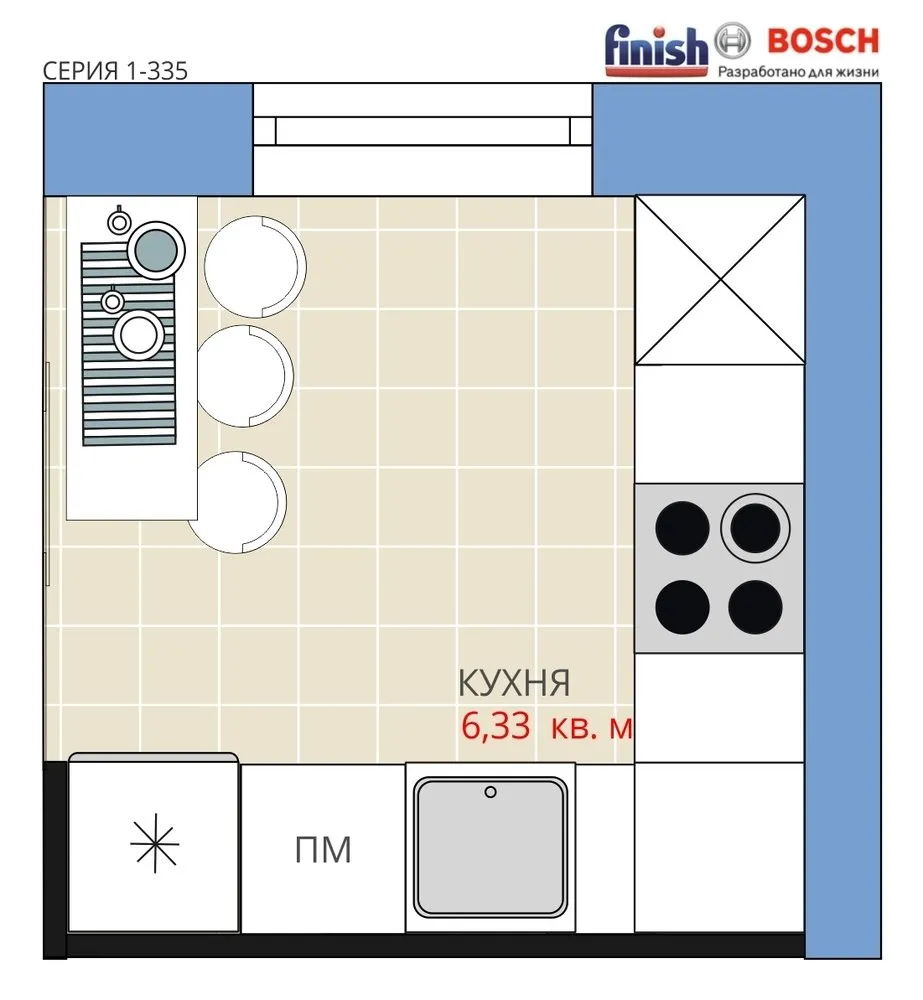
On the cover: Design project by Pavel Gerasimov, Geometrium.
More articles:
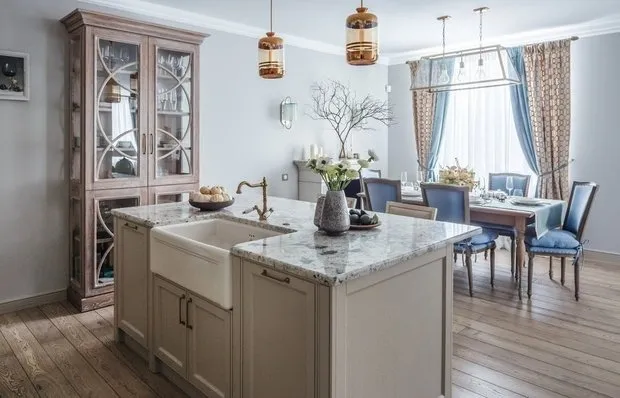 6 Secrets of Cover-Ready Interior Design You Should Know
6 Secrets of Cover-Ready Interior Design You Should Know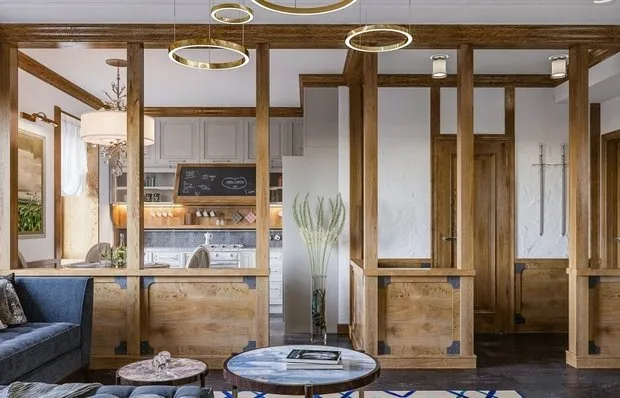 7 Reasons Why You Shouldn't Do a Renovation Without a Project
7 Reasons Why You Shouldn't Do a Renovation Without a Project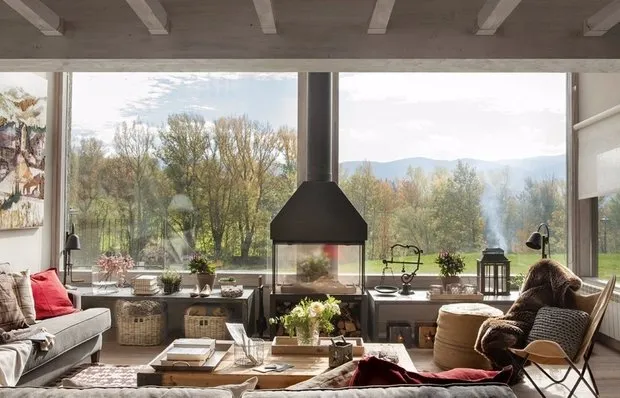 Cottage with spacious living room and invisible kitchen
Cottage with spacious living room and invisible kitchen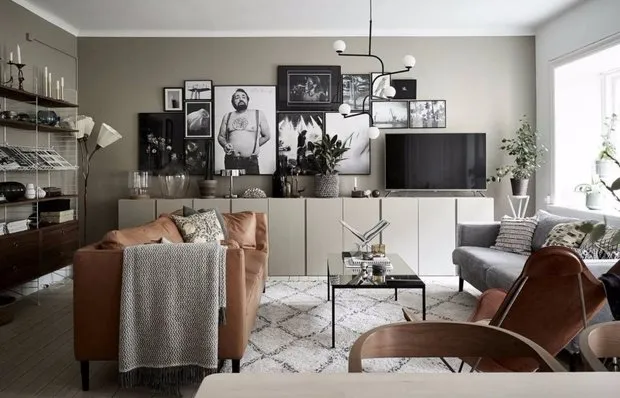 How to Decorate the Wall Behind the TV: 13 Fresh Ideas
How to Decorate the Wall Behind the TV: 13 Fresh Ideas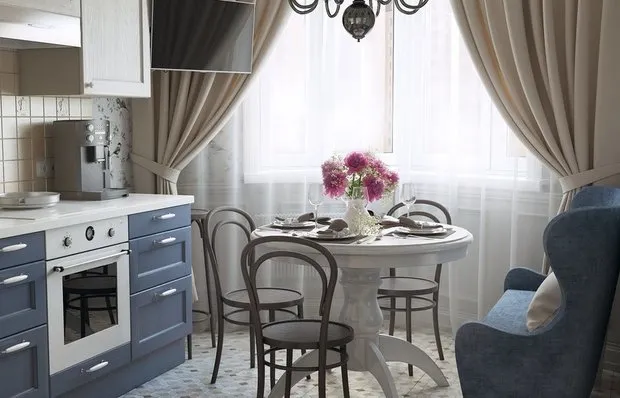 How to Style an Interior with a Bay Window: 9 Tips
How to Style an Interior with a Bay Window: 9 Tips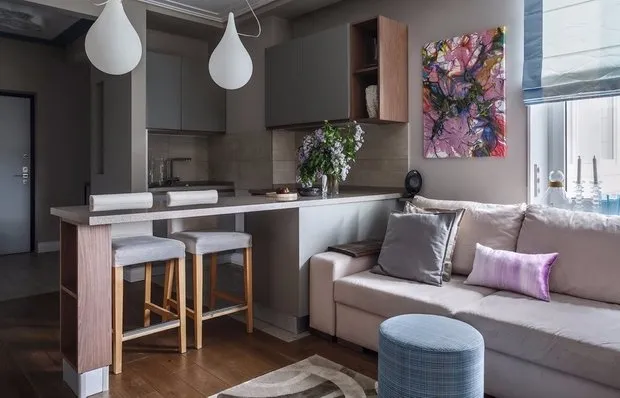 Kitchen-Living Room Design 25 Square Meters with Photos
Kitchen-Living Room Design 25 Square Meters with Photos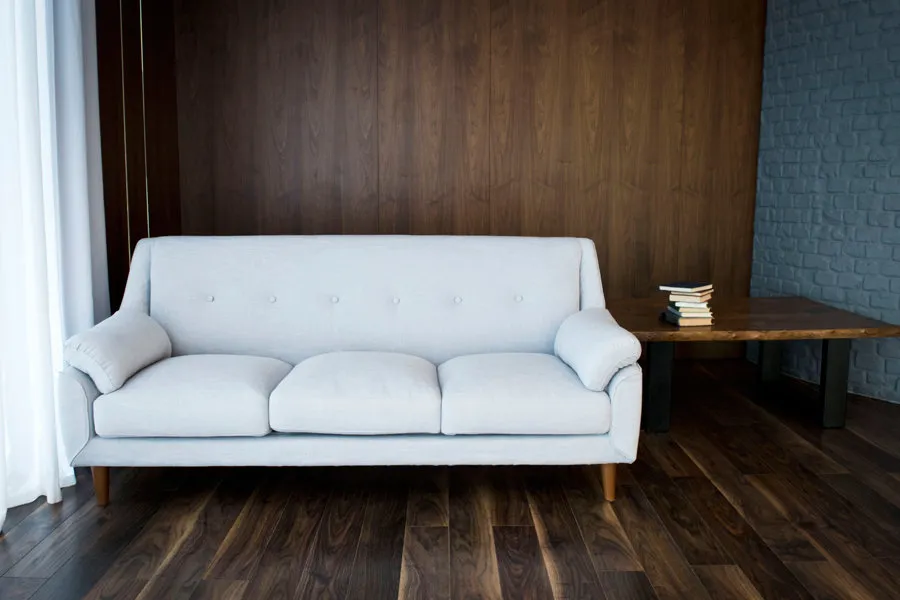 Smart Shopping: 6 Great Items with Big Discounts
Smart Shopping: 6 Great Items with Big Discounts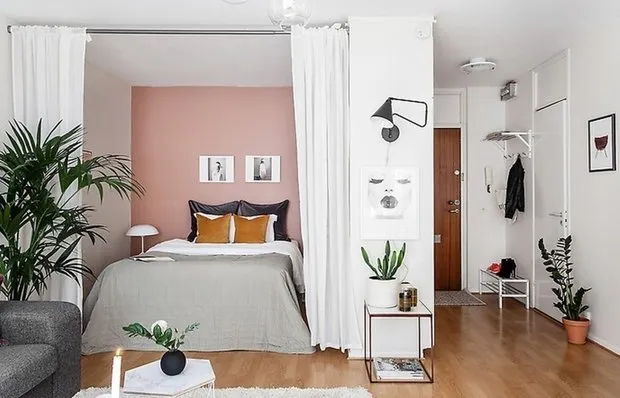 5 Common Mistakes in Decorating a Small Apartment
5 Common Mistakes in Decorating a Small Apartment