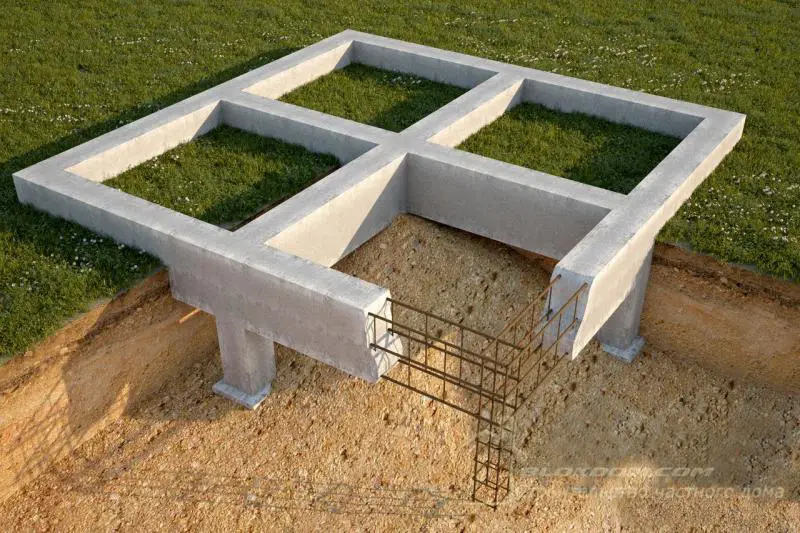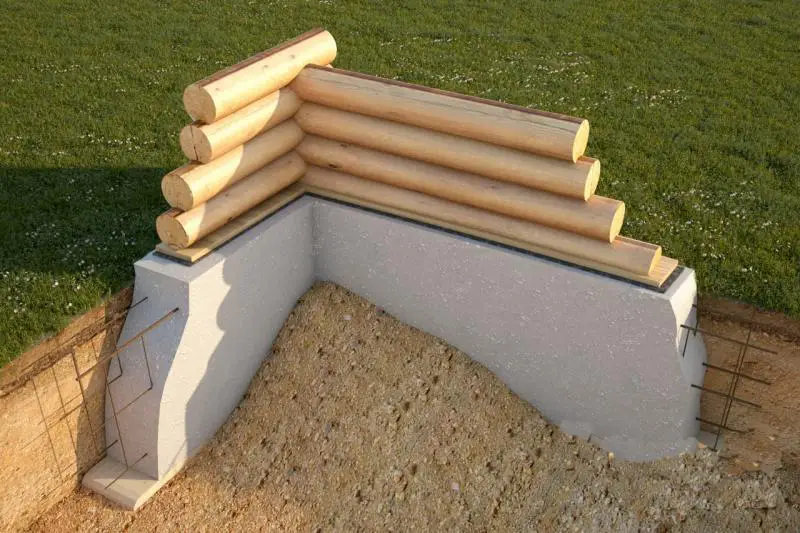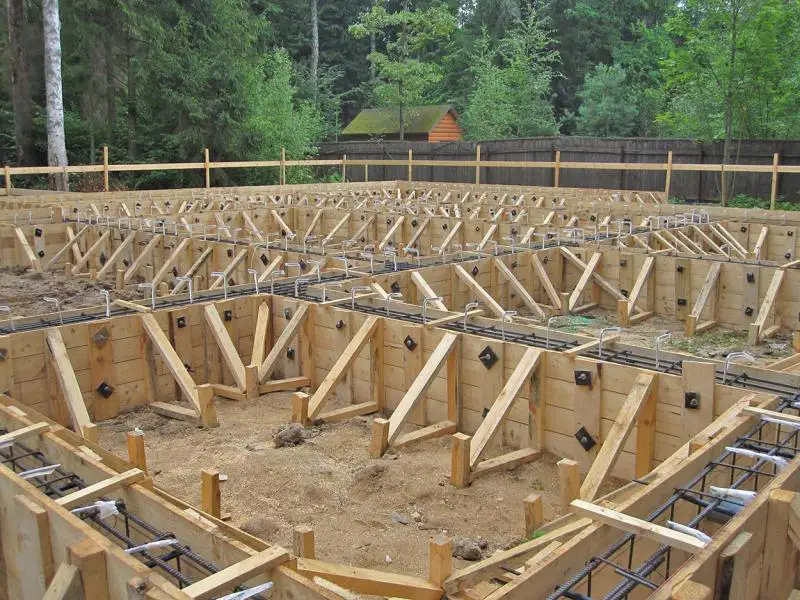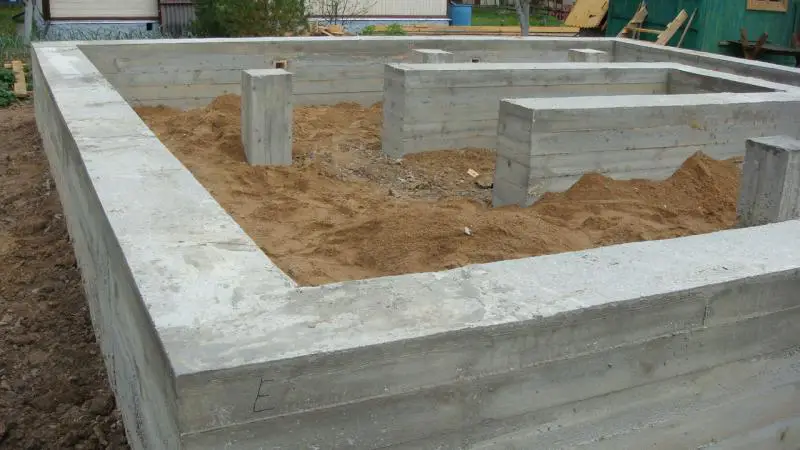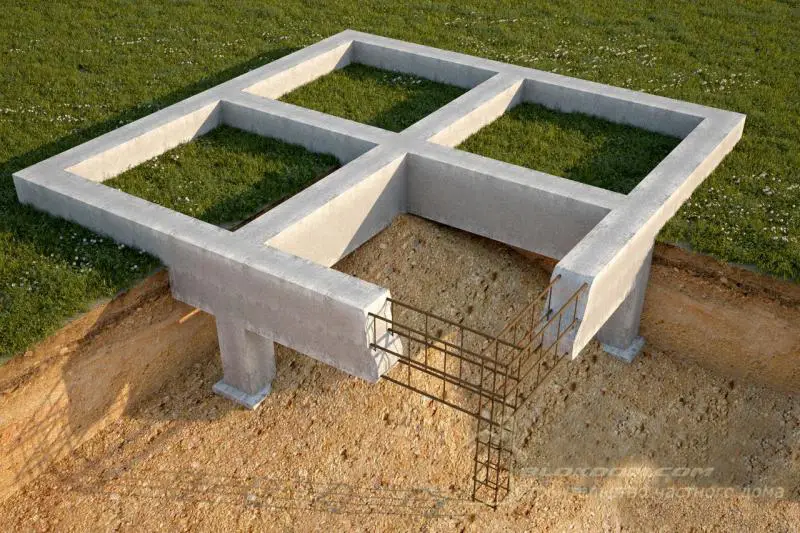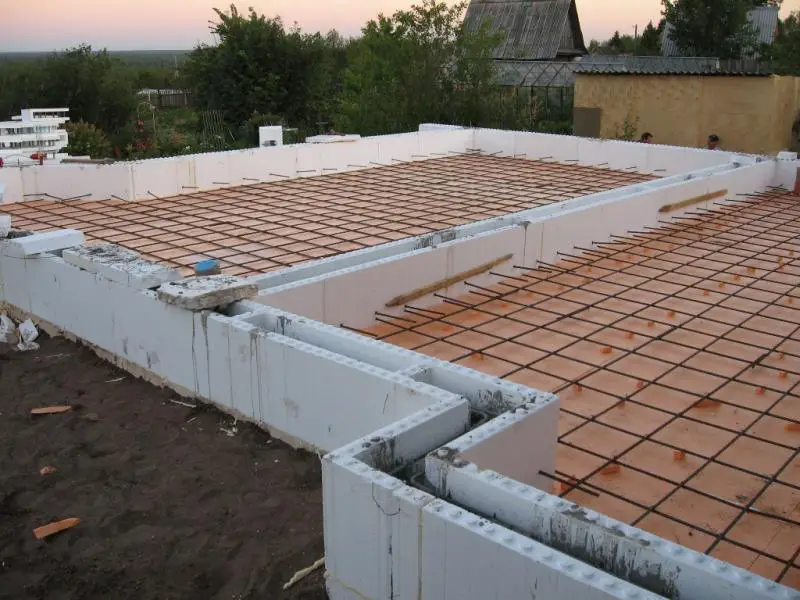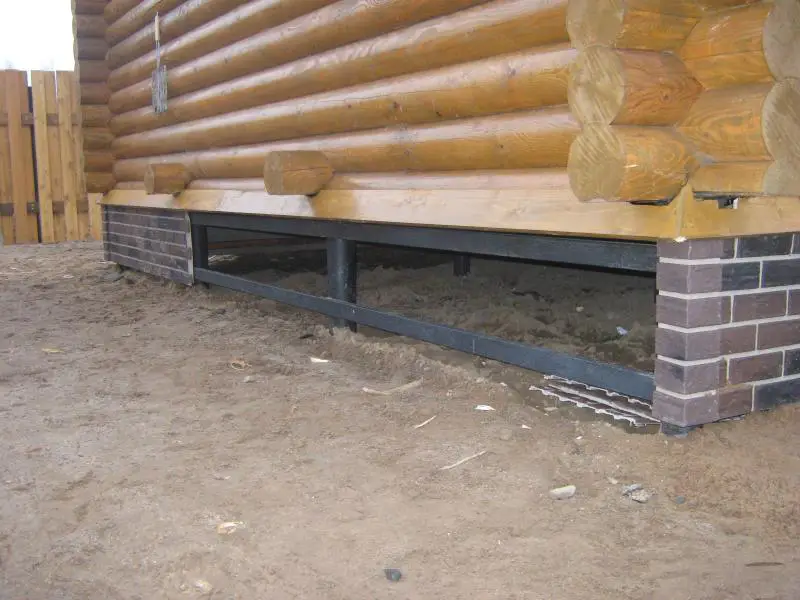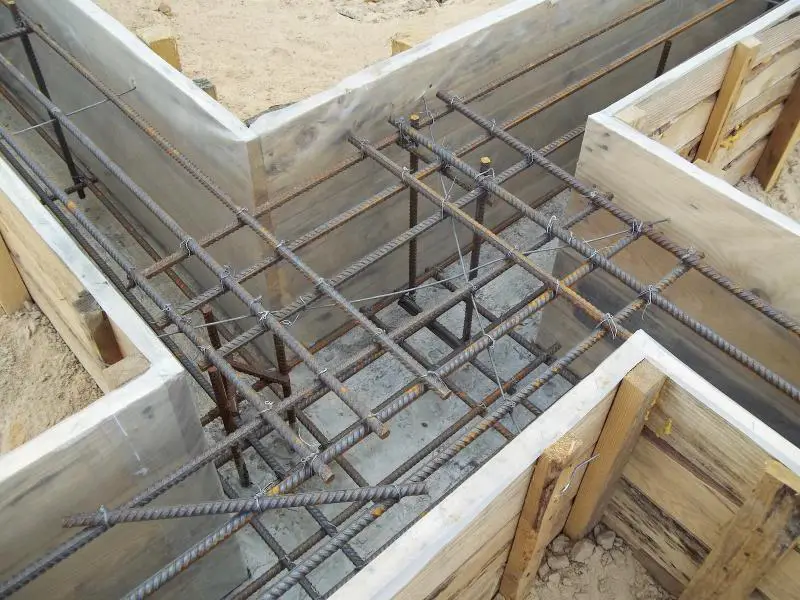There can be your advertisement
300x150
Device of the Protective Slab Around a House
Modern technologies in constructing a house's foundation apron have advanced so significantly that this structural element is sometimes indistinguishable from the foundation's base. Often, it resembles an elegant sidewalk or path around the house. However, apart from its decorative function, the apron performs several critical roles.
The apron is intentionally built with a slight slope away from the house. This slope ensures proper drainage of rainwater and floodwater into the stormwater system, thereby protecting the foundation from deformation caused by soil freezing.

Description of the Apron Structure
When constructing the apron, the rule applies: "The wider, the better." It should be installed around the entire perimeter of the building and must be wider than the roof overhang on the two sides parallel to the roof ridge. Typically, the apron width ranges from 60 to 90 cm, with a slope of 3 to 10 degrees. On soft or compressible soil, the apron may extend up to 1 meter. In any case, it must be at least 20 cm wider than the eaves overhang.
It is crucial to ensure a tight fit between the apron and the foundation wall and to maintain its continuity along the entire building perimeter. Critical damage may occur if, due to poor sealing at the junction, rainwater penetrates between the apron and the foundation.
Sequence of Work for Installing the House Apron
First, remove the topsoil layer. On normal soil, this is about 15 cm; on heaving (puffy) soil, it's 30 cm. The trench width must match the planned apron width. When removing the topsoil, create a slight preliminary slope away from the house to simplify later maintenance.
The first layer, known as the sub-base, is made of clay. It does not allow water to pass through, provides a reliable base, and has proven effective over centuries. Install a drainage system (e.g., gravel) along the trench perimeter to prevent contact between groundwater and floodwater with the apron.
After placing the clay in the trench, compact it thoroughly—vibratory plate is ideal for this. Working with clay is labor-intensive, so for those wishing to save time and cost, an alternative exists: replace clay with a well-compacted layer of sand.
A sandy base is ideal for installing the apron, especially when using paving slabs. When using sand, it is advisable to install a geotextile membrane beneath it to prevent groundwater infiltration and to stop weed and plant growth.
After laying the sub-base, install edging stones around the apron perimeter. These define the entire future surface structure. Within the area bounded by the edging stones, the apron can be made of concrete, asphalt, or paving slabs. The most aesthetic and popular choice is the third option.
Paving slabs are laid on a cement-sand mixture, then watered to cure the cement. Slabs are tightly joined together with a specific pattern. Special rubber mallets are used for laying paving slabs.
