There can be your advertisement
300x150
Large Apartment: Tips for Layout Planning
Many people think that planning the layout and arranging furniture in a large apartment is simple. Nevertheless, owners often ask questions: where to set up spacious storage systems, in which room to place a bedroom for parents. What to consider when planning, we learned from the expert of MIC Group, Dmitry Batluk.
Dmitry Batluk, Expert Director of Sales at MIC Group. 1. Plan Functions of All Rooms
In a large apartment, proper zoning is important: otherwise, one room will be cluttered, and another will be empty. First, compile a list of living and household rooms. Then, outline the functions of each: where you will entertain guests, watch movies, and relax. Remember that there is no single answer – everything depends on your family's habits.
2. Plan Storage SystemsThe ideal solution is to organize a separate wardrobe in the entrance hall and bedroom: make shelves up to the ceiling to store everything you need. Wardrobes and shelving units are also necessary: to avoid cluttering the space, install them into niches.
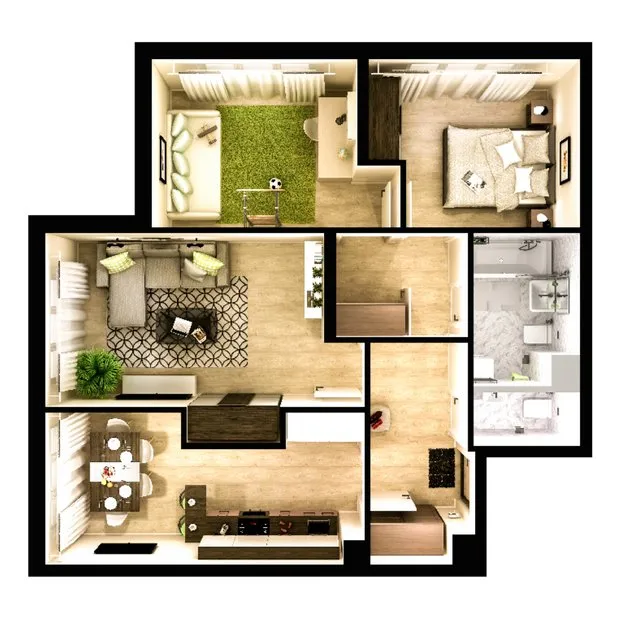 3. Install a Second Bathroom
3. Install a Second BathroomIn modern apartments, the area of the 'wet' zone allows for a separate bathroom and guest toilet. Place the bathtub and washing machine in one bathroom, and in the other – a compact shower or small sink with a mirror. You can also set up a tray for washing dog paws or dirty shoes.
4. Don't Rush to Combine the Kitchen with the Living RoomKitchen-living room is a popular solution for studios. But is it necessary in a large apartment? An isolated kitchen is convenient because odors and dirt stay within one room rather than spreading throughout the apartment. It's also more comfortable to carry groceries directly to the kitchen without passing through the living area.
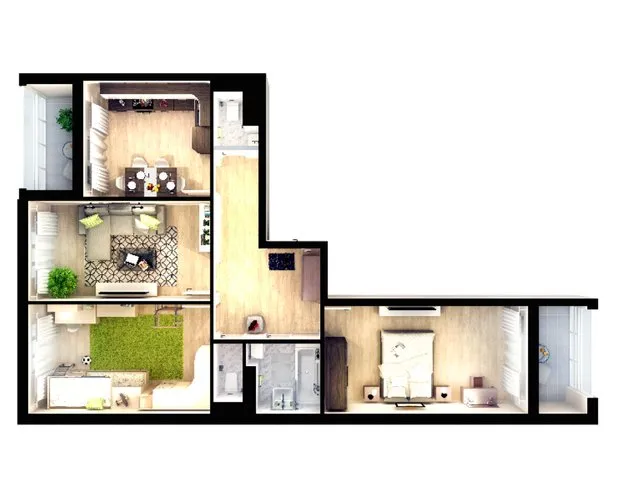 5. Plan the Kitchen Cabinet Placement
5. Plan the Kitchen Cabinet PlacementThe larger the room, the higher the chance that there will be a large distance between main points (the so-called work triangle) – the housekeeper will have to walk extra kilometers. Tip: don't arrange cabinets and shelves along the entire length of a wall; instead, choose an L-shaped or linear cabinet with a bar counter.
6. Assign the Large Room for Children's UseA wardrobe for clothes, a workspace, and a sports corner – many spaces will be needed. Place the sleeping area near the window, plan comfortable lighting for reading books before bedtime. For two children, a bunk bed works well – it doesn't clutter the space and performs its functions excellently.
7. Designate a 'Dirty' ZoneThe entrance hall must have a changing area where you can leave muddy shoes, wet umbrellas, and children's scooters without damaging the rest of the interior. Place a bench or footstool, an open coat rack with hooks, or a small cabinet here – don't forget to lay ceramic tiles on the floor.
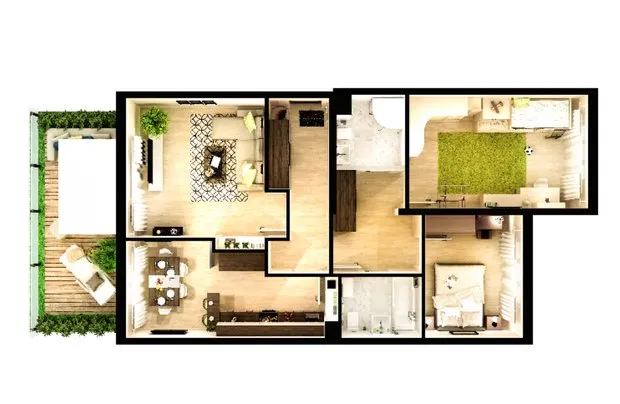 Cover image: Design project by Aii Liseva.
Cover image: Design project by Aii Liseva.Layout Solutions: MIC Project 'Southern Bunino' in Yamantovo.
More articles:
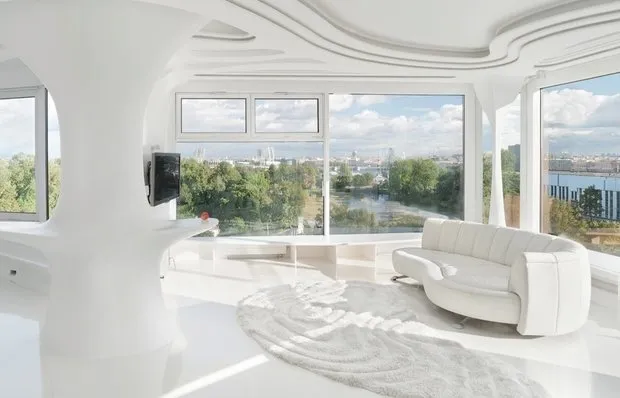 Beautiful Houses: Photos Inside and Outside
Beautiful Houses: Photos Inside and Outside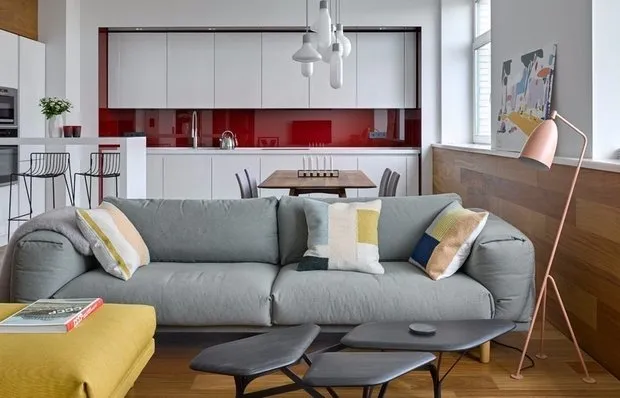 Design of a 35 Square Meter One-Room Apartment with Photos
Design of a 35 Square Meter One-Room Apartment with Photos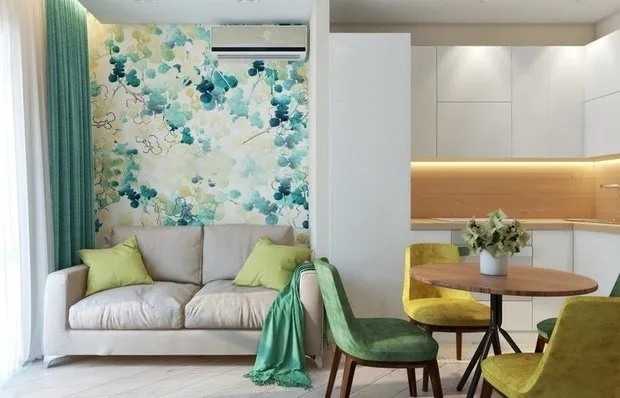 How to Properly Arrange Furniture in a Studio Apartment
How to Properly Arrange Furniture in a Studio Apartment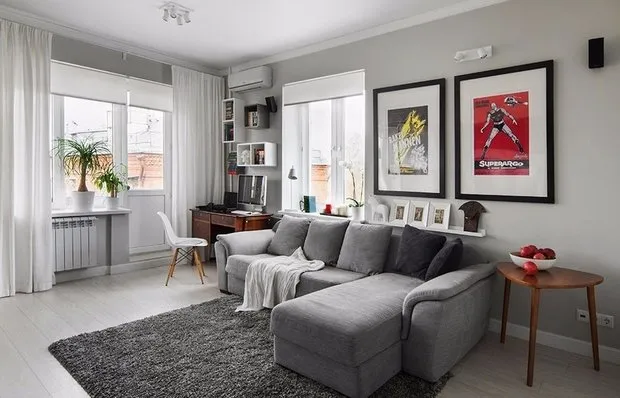 4 Reasons for the Popularity of Small Studios
4 Reasons for the Popularity of Small Studios More Than Design: Decorating Interior in Hygge Style
More Than Design: Decorating Interior in Hygge Style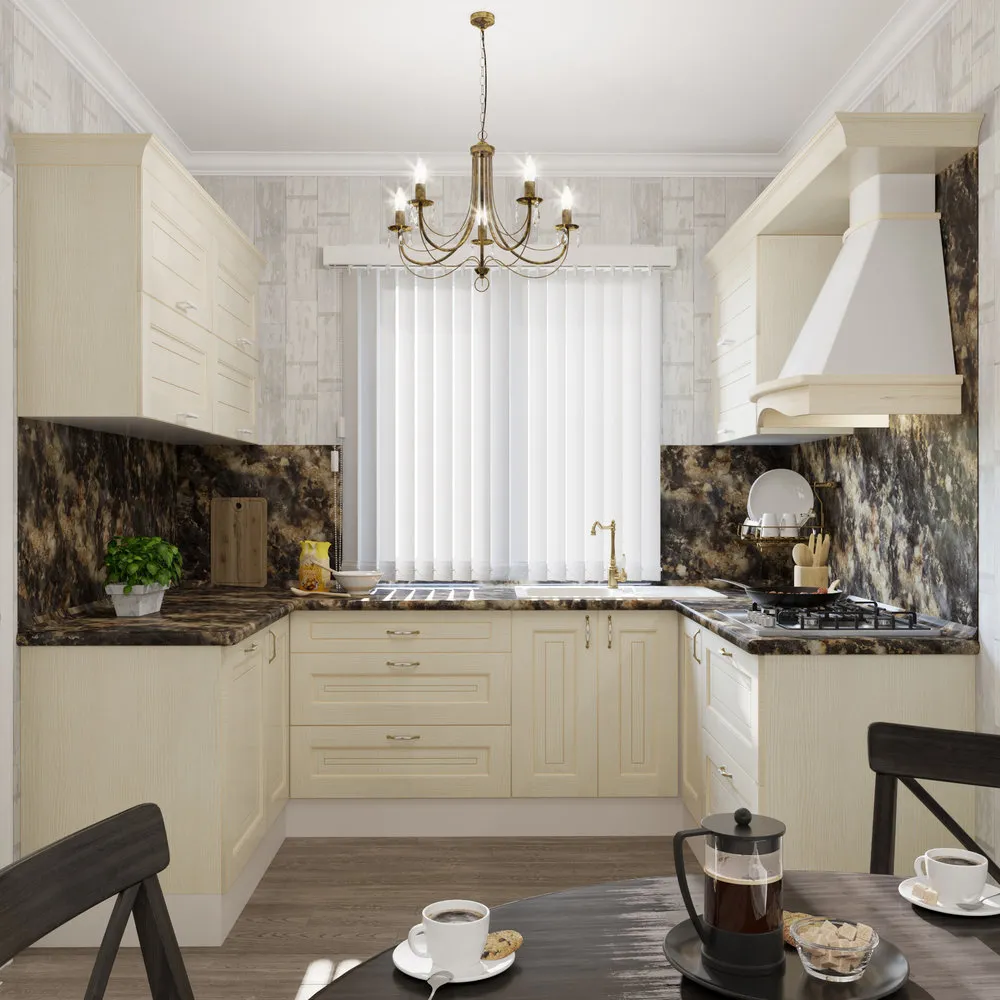 7 Ideas to Arrange a Small Kitchen
7 Ideas to Arrange a Small Kitchen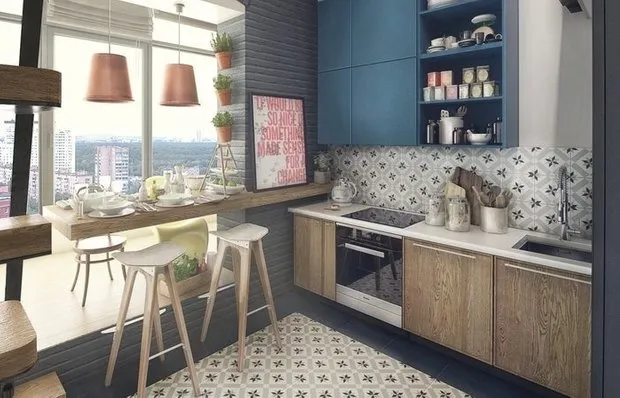 Balcony: 5 Ways to Maximize Its Potential
Balcony: 5 Ways to Maximize Its Potential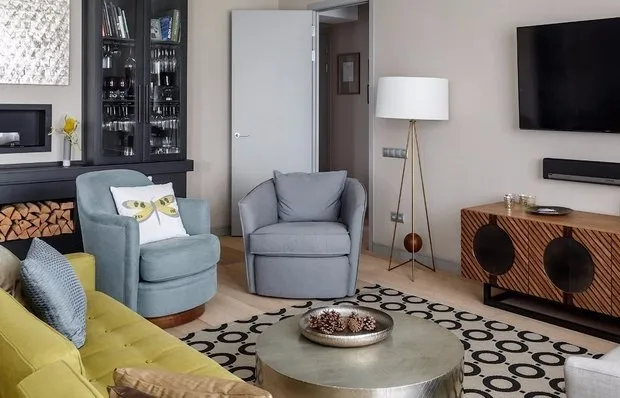 Living Room Design 20 sq. m with Photos
Living Room Design 20 sq. m with Photos