There can be your advertisement
300x150
How to Properly Arrange Furniture in a Studio Apartment
A studio apartment is a modern and popular solution for anyone living alone or as a couple without children. At first glance, arranging furniture shouldn’t pose any problems – just decide on functional zones and place items based on personal taste. However, there are nuances to consider in advance – we explain them with the help of an expert from the MIЦ group.
Dmitry BatlukExpertSales Director of MIЦ
1. Studio Apartment for a Single Person or Young Woman
The amount of furniture needed for comfortable living alone is minimal: a compact kitchen corner, a sofa-bed for sleeping, and a TV zone are sufficient. You can also set up a relaxation corner on the balcony or loggia. Wardrobes and other storage systems are unlikely to be needed – most likely, your clothes will fit in one closet.
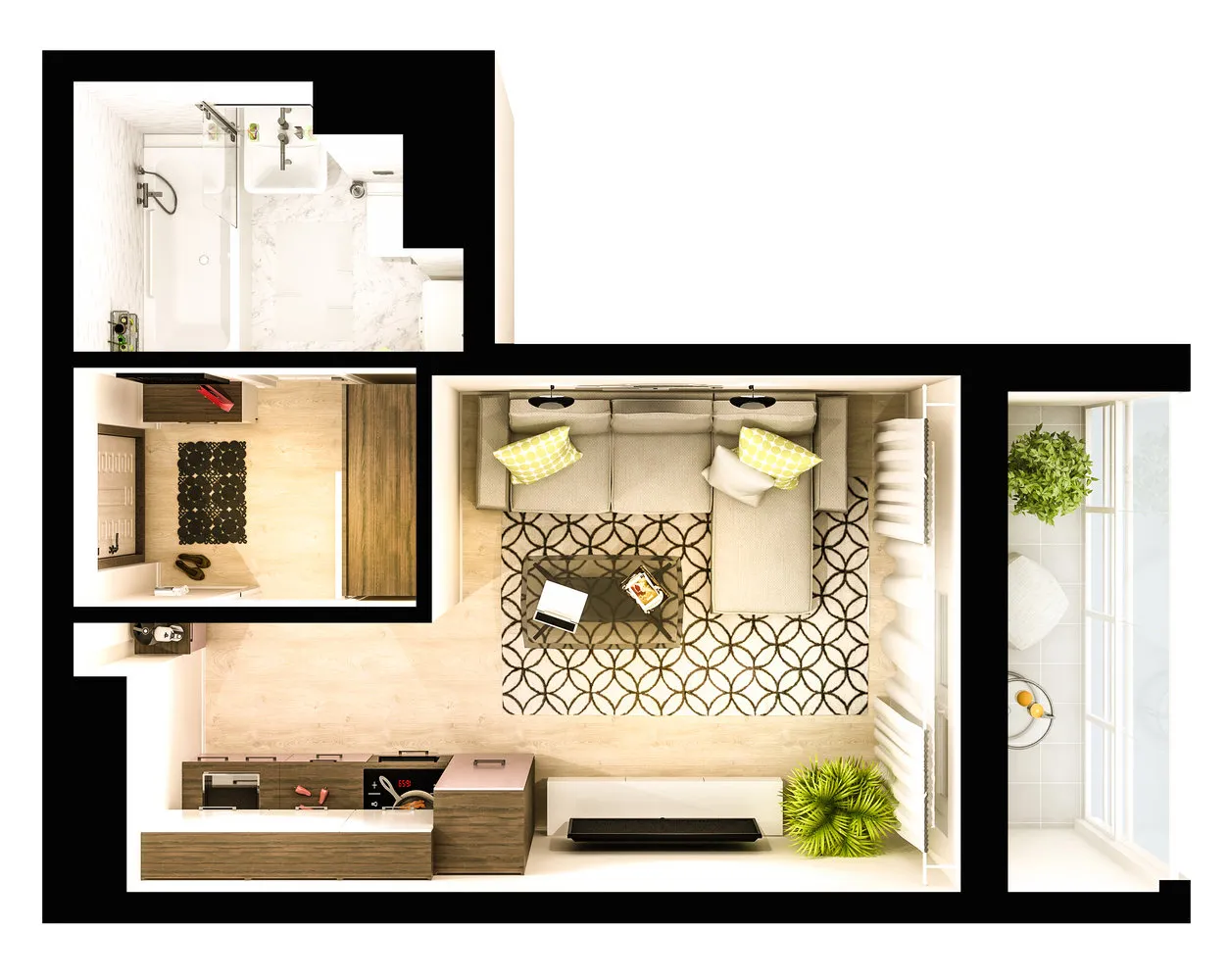 Kitchen Zone
Kitchen Zone- When installing a kitchen cabinet in a passageway, consider the «opening zone» of cabinets and appliances. For example, leave at least 110 cm in front of a convection oven so you can load dishes into the dishwasher, 100 cm for a dishwasher, and about 90 cm in front of a kitchen cabinet with drawers.
- When equipping a kitchen unit, remember the «work triangle». Place the sink, refrigerator, and stove so that you can move between them comfortably. To «save" countertop space, choose a two-burner cooktop and a small sink for a studio.
- The recommended countertop height is 85 cm. Upper drawers should also be placed at a convenient height – at least 45 cm.
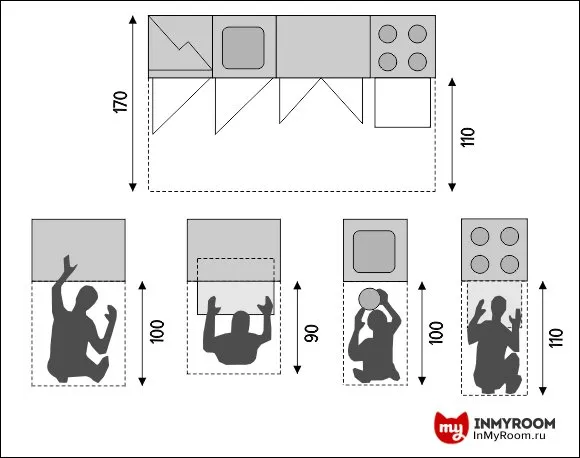 Entry Hall
Entry Hall- The entry hall in a studio is just a few square meters. In some apartments, it transitions directly into the living area (so you can’t place much furniture), while in others, it’s separated by partitions. In this case, you can install a wardrobe. To avoid elbow clashes when putting on a hat or coat, leave at least 95–100 cm in front of the wardrobe. To fully extend your arms in different directions, you’ll need a passage width of 183 cm.
- Place a sideboard or shelves for hats and scarves near the entrance door (at a distance of 20–30 cm). Behind them, place a key holder, an umbrella stand, and a drawer for brushes and shoe creams. Plan the height of hangers and shelves – they should not exceed 200 cm for comfortable access.
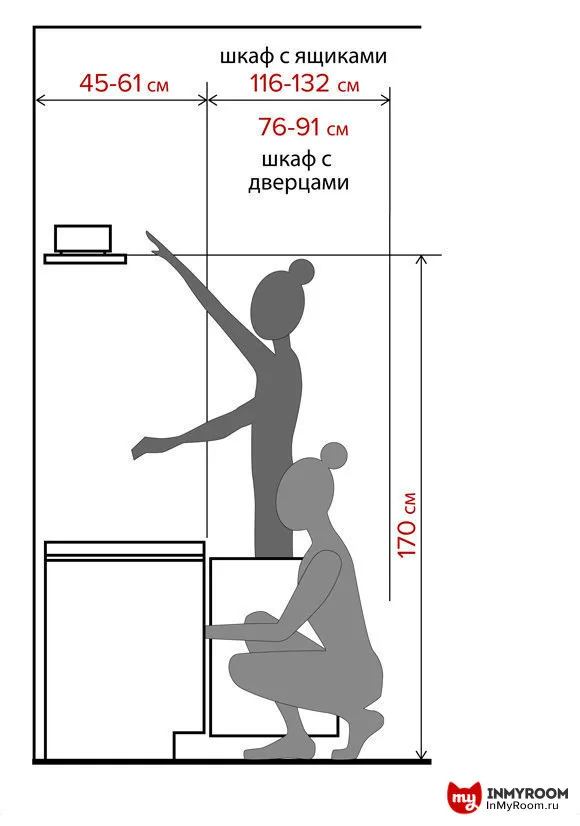 2. Studio Apartment for a Couple Without Children
2. Studio Apartment for a Couple Without ChildrenFor comfortable living for two people, a dining zone is necessary: choose a fold-down table – it will come in handy when guests arrive. There should be more storage systems in general: add another wardrobe for personal items and light clothing next to the one in the entry hall. If there is enough space in the bathroom, you can install additional shelves and storage for household items.
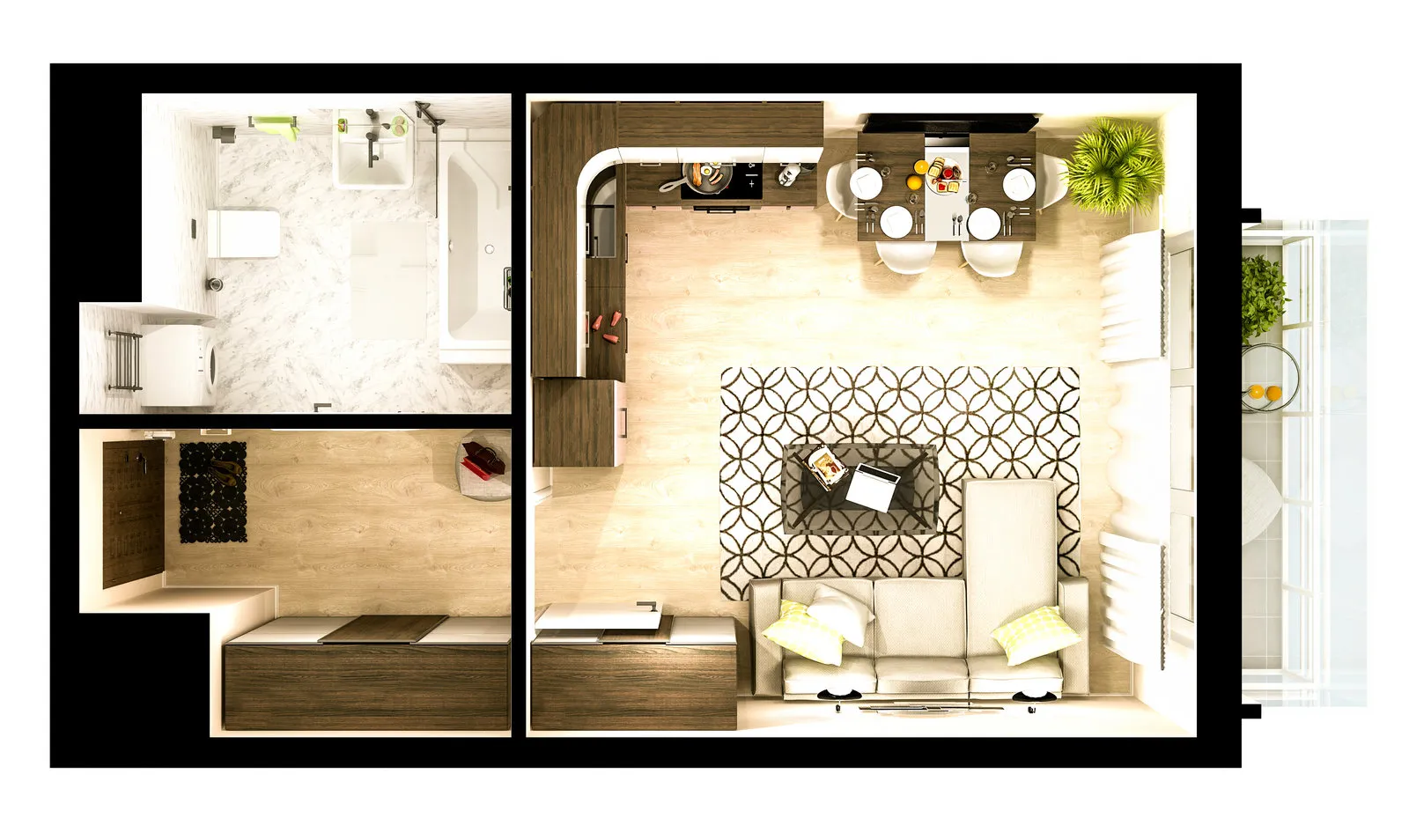 Relaxation Zone
Relaxation Zone- A sofa with a width of 175 cm is suitable for two people; if you want more comfort, choose a model that is 210 cm or wider. The seat depth can be 60 cm, which corresponds to the length of an adult’s thigh. Also consider the length of the sleeping area (200 cm) to leave space between the unfolded sofa and other furniture.
- Don’t place furniture so that it blocks access to windows and doors. If you decide to put a coffee table in the center, provide enough space between it and other furniture. To sit comfortably and extend your legs, you need at least 46 cm, and for a free passage, about 92 cm.
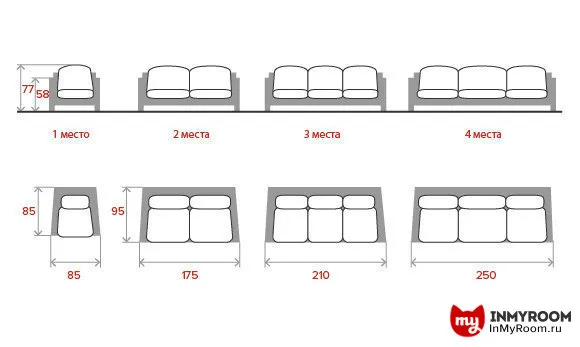 Bathroom75 cm – this is the recommended distance to leave between each sanitary item and other fixtures, as well as between equipment and walls or doors.
Bathroom75 cm – this is the recommended distance to leave between each sanitary item and other fixtures, as well as between equipment and walls or doors.When washing your face at the sink, a person bends over: it’s important to provide space for this. It is not advisable to mount a sink in a tight corner if there isn’t at least 55 cm of free space between the edge of the sink and the nearest obstacle (wall or another sanitary item).
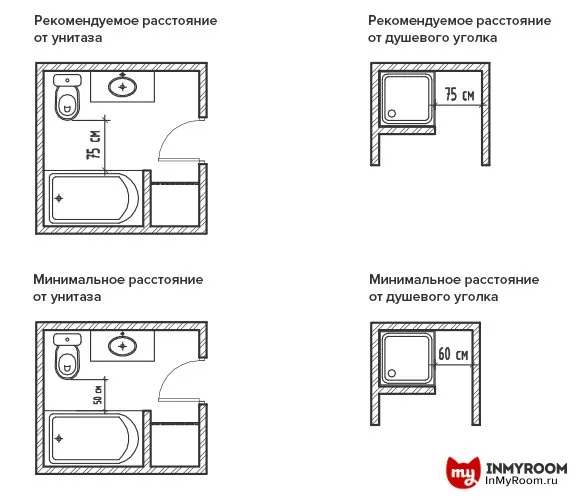
On the cover: Design project by Alexandra Ladanova.
Layout solutions: ЖК «Южное Бунино» in Yamonovo (MIЦ).
More articles:
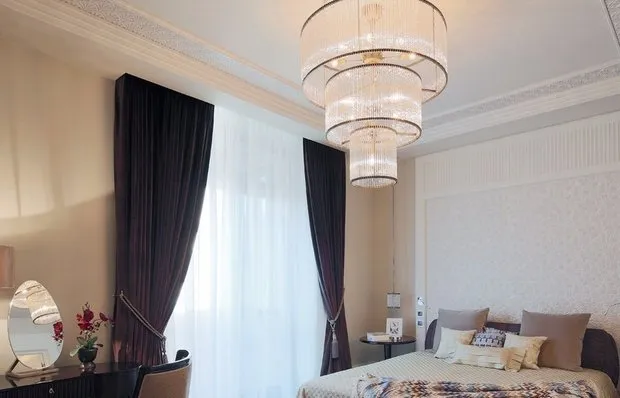 Ceiling Design
Ceiling Design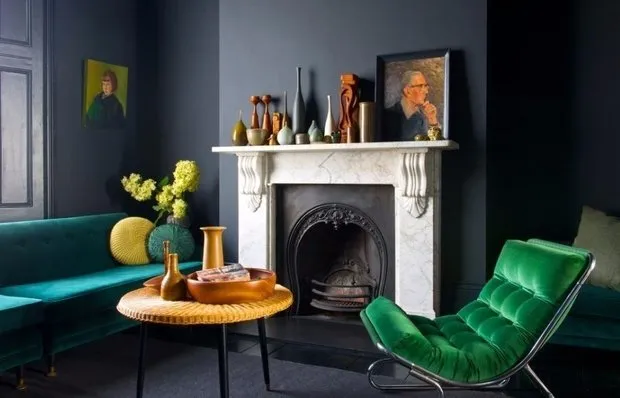 5 Ideas to Refresh Your Interior This Autumn
5 Ideas to Refresh Your Interior This Autumn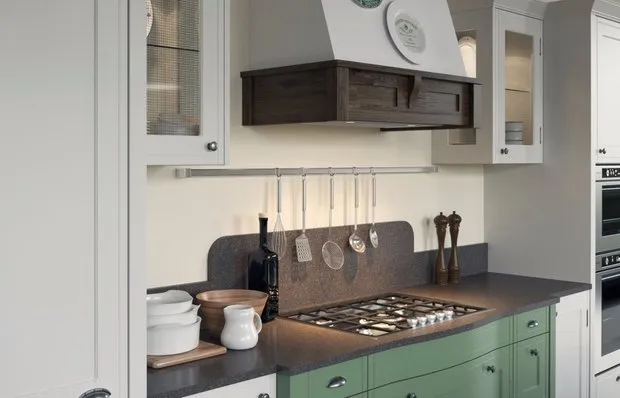 Kitchen Design in a Khrushchyovka: Ideas for Renovation, Layout, and Furniture Selection
Kitchen Design in a Khrushchyovka: Ideas for Renovation, Layout, and Furniture Selection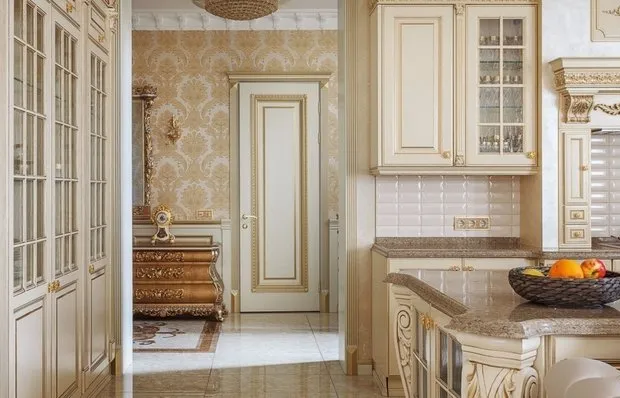 Interior Interior Doors with Photos
Interior Interior Doors with Photos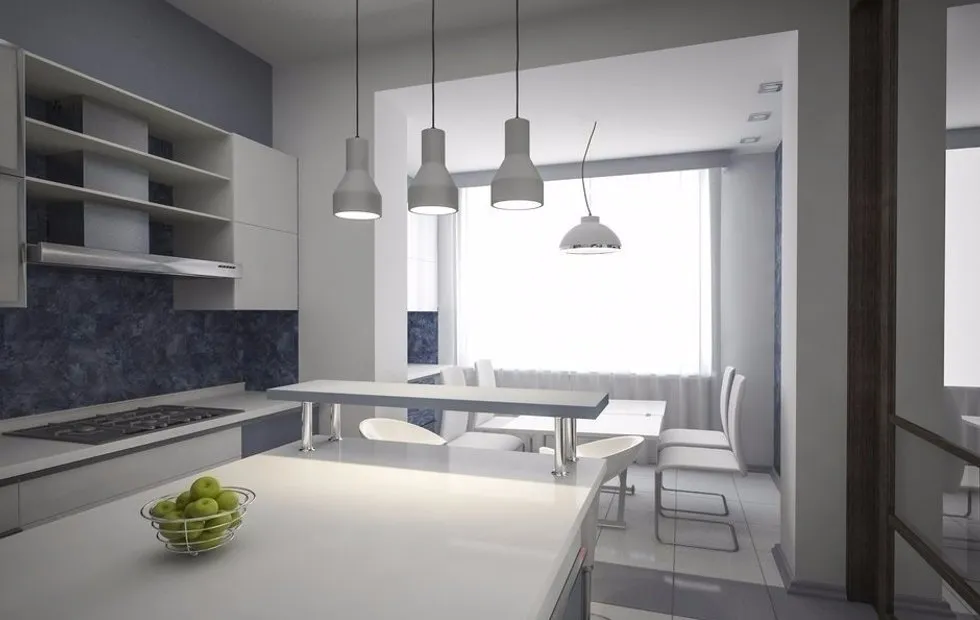 7 Reasons to Decorate Interior in Minimalist Style
7 Reasons to Decorate Interior in Minimalist Style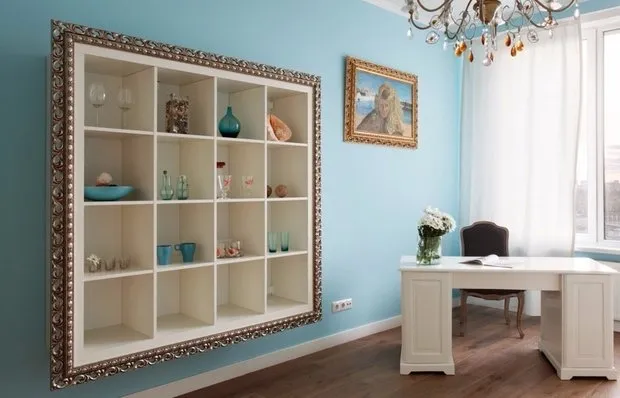 How to Beautifully Decorate a Wall Niches
How to Beautifully Decorate a Wall Niches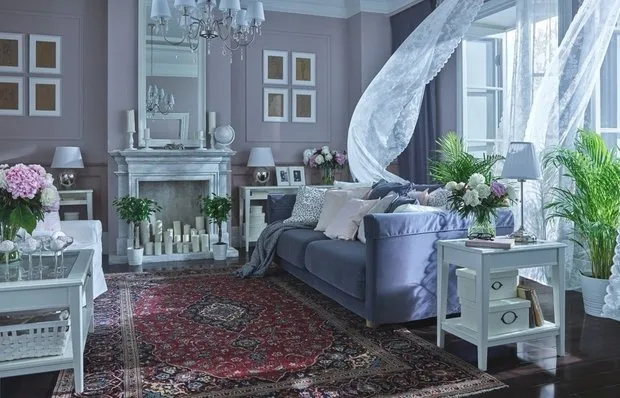 A Home You've Never Seen Before: IKEA-2018 Catalog Presentation
A Home You've Never Seen Before: IKEA-2018 Catalog Presentation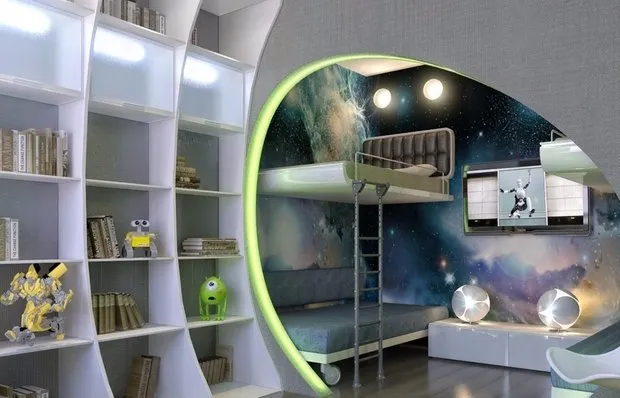 Two-Story Children's Beds with Photos
Two-Story Children's Beds with Photos