There can be your advertisement
300x150
Design of a 35 Square Meter One-Room Apartment with Photos
Creating a project for three or more people fitting into such a modest area is a "figure" not from the category of simple tasks even for an experienced designer. Yet, as practice shows and photographs provide a vivid confirmation, small living spaces can be made functional, cozy, and comfortable for an entire family to live in.
Layout of a 35 sq. m one-room apartment
Since Soviet times, one-room apartments have remained popular real estate objects. In case of exchange or moving out, they become an indispensable "lifesaver". Hence, two-room apartments in old residential buildings cost not much more than one-room variants: whoever wants more aims for three- or four-room options right away.
Effective use of every centimeter of living space is the main task that must be solved during planning a 35 sq. m one-room apartment. You need to define the desired functionality, solve the issue of upcoming space zoning, and provide possibilities for re-planning.
- Re-planning does not always lead to the desired result. Moving walls and passages requires careful planning of the architectural project, its approval by competent authorities. What seems logical today may become an unnecessary headache tomorrow. Attempting to turn an apartment into a studio apartment might not be the best option for a large family. This approach is optimal for two people. Combining a balcony with the kitchen or bedroom, depending on the project, allows to remove the frame structure without going to the permitting authorities if the balcony is insulated. This creates another space for a new zone. If the balcony is on the kitchen side, it becomes a dining area. A balcony from the room "suggests" a workspace or relaxation zone. A loggia "gives" more possibilities.
- Modern style is present in the wall decoration on 35 square meters. Along with the variety of materials used, it offers flat surfaces, simple finishing, and monochromatic color schemes. The style is highlighted by high-tech materials, using glass and metal in finishing and decoration.
- Floors are best suited for parquet, laminate, or heated tiles. The combined variant includes ceramic tiles in areas with high humidity and contamination: entrance hall, bathroom, kitchen, balcony. Practical laminate is suitable for a room, possibly for the entrance hall and kitchen. It is completely impractical in a bathroom and on an open balcony.
- Ceilings traditionally use gypsum board, which allows applying suspended ceilings with built-in artificial light sources. The same opportunities are provided by stretch ceilings. In both cases, it is not necessary to level the ceiling surface. Covering the ceiling with wallpaper has gone into history. Cheap but beautiful in appearance, a painted ceiling needs to be carefully prepared for it. Remember that gypsum board is not suitable for humid rooms – the bathroom.
- Furniture for a 35 square meter one-room apartment is best provided in built-in or transforming variants. Beds that fit into special niches, folding tables-transformers, and chairs are in demand. Minimalism in furniture layout from the room to the kitchen is welcomed.
- Doors replace arched constructions and sliding variants. Additional zoning is done with mobile screens and curtain systems.
Photo: Interior of a room in minimalism
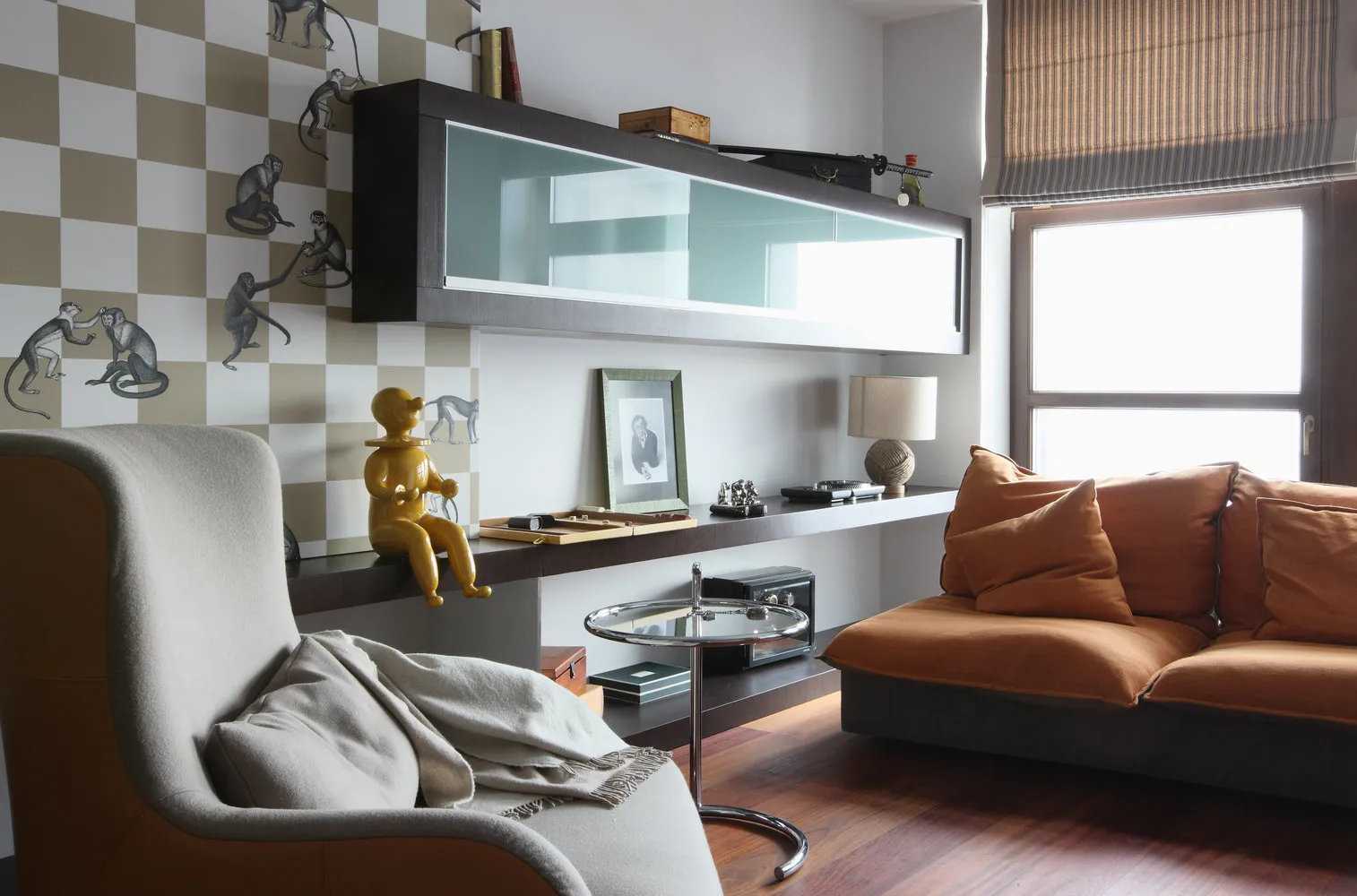 Design: Anna Ilyina, Anton Ramazanov, A-RemstroyPhoto: Mikhail Stepanov
Design: Anna Ilyina, Anton Ramazanov, A-RemstroyPhoto: Mikhail StepanovPhoto: Decorative elements
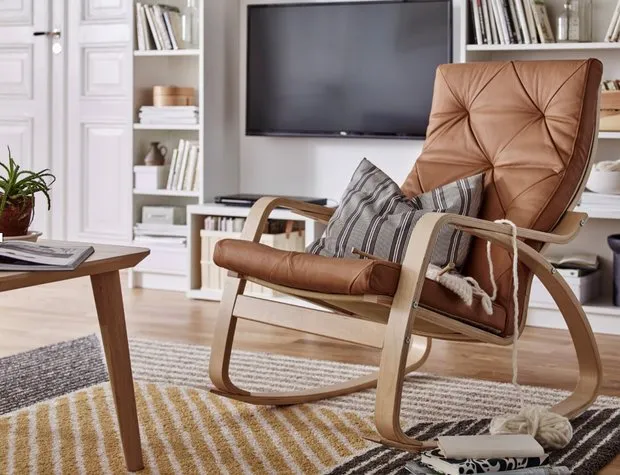 Iconic armchair POENG
Iconic armchair POENGPhoto: Room design
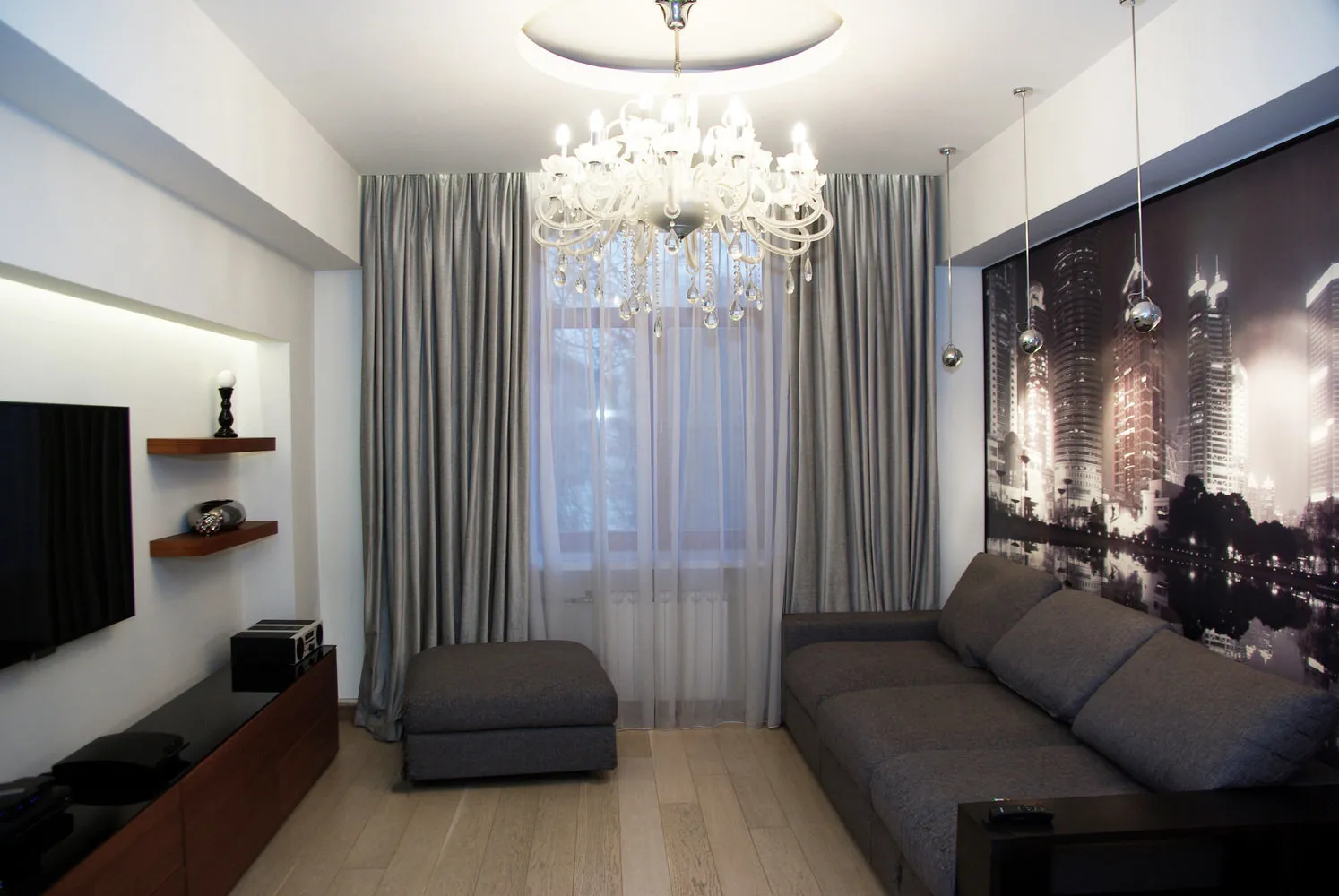
Photo: Spacious and bright room
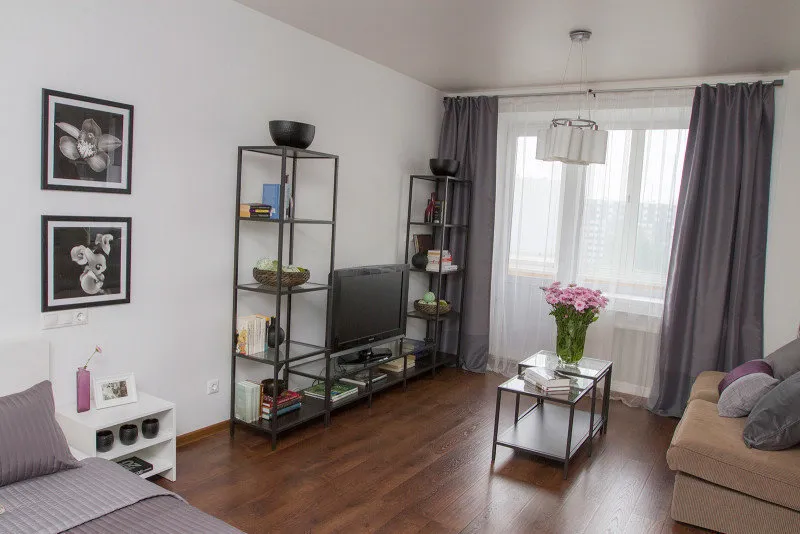
Photo: Room in modern style
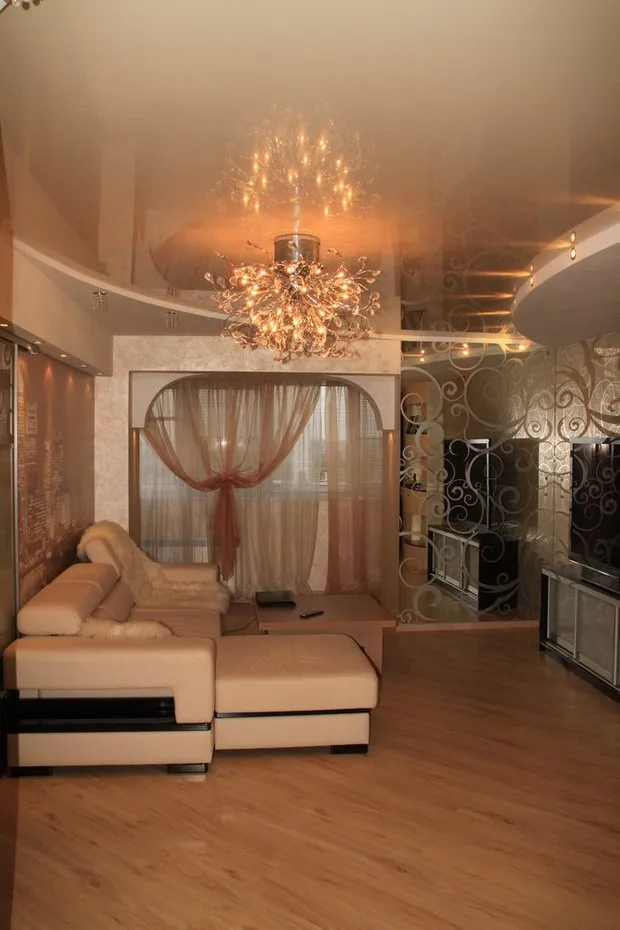 Studio apartment design 35 sq. m
Studio apartment design 35 sq. mPositive aspects of organizing a studio apartment:
trendy style: modern and up-to-date layout;
space zoning is possible;
room is filled with light and "breathes";
an effect of a large space is created;
design techniques effectively increase the visual area.
Obvious drawbacks of combining spaces:
the space is adapted for comfortable living of 2 people, no more,
spreading smells from the food preparation area, requiring installation of a powerful exhaust system;
noise from household appliances penetrates everywhere, requiring quiet equipment.
Experienced designers recommend carefully approaching the interior of a 35 square meter studio apartment.
- Minimalism style is most suitable for small spaces. Preference is given to custom-made furniture based on a formed design project.
- Mirrors, partitions made of gypsum board with lighting and shelves, stained glass windows, and glass inserts in cabinet doors add lightness to the interior.
- Space is divided using wall, ceiling and floor finishing, curtains, portable partitions, and specially arranged furniture serving as a kind of dividing wall.
- A bar counter, a table-top designer element, visually highlights and enriches the overall interior.
- Comfort and coziness are created by carefully selected lighting for a specific apartment: built-in lights on a multi-level ceiling, spotlights in each meaningful zone, floor lamps in the corner, a chandelier, LED strips...
- Warm pastel tones in a light color palette of wall finishing add light and comfort, visually increasing the space.
- A built-in wardrobe-closet significantly saves space. It can store all large items in daily use.
- High ceilings allow installing a bunk bed. The upper part is the sleeping area, the lower part is a workspace with a desk, and an additional sleeping place – a small fold-out sofa or wardrobe.
- Do not overload the interior with decorative elements. Appliances, especially kitchen appliances, should be built-in.
- An insulated balcony or loggia "gifts" an increase in total area.
Photo: Studio apartment design
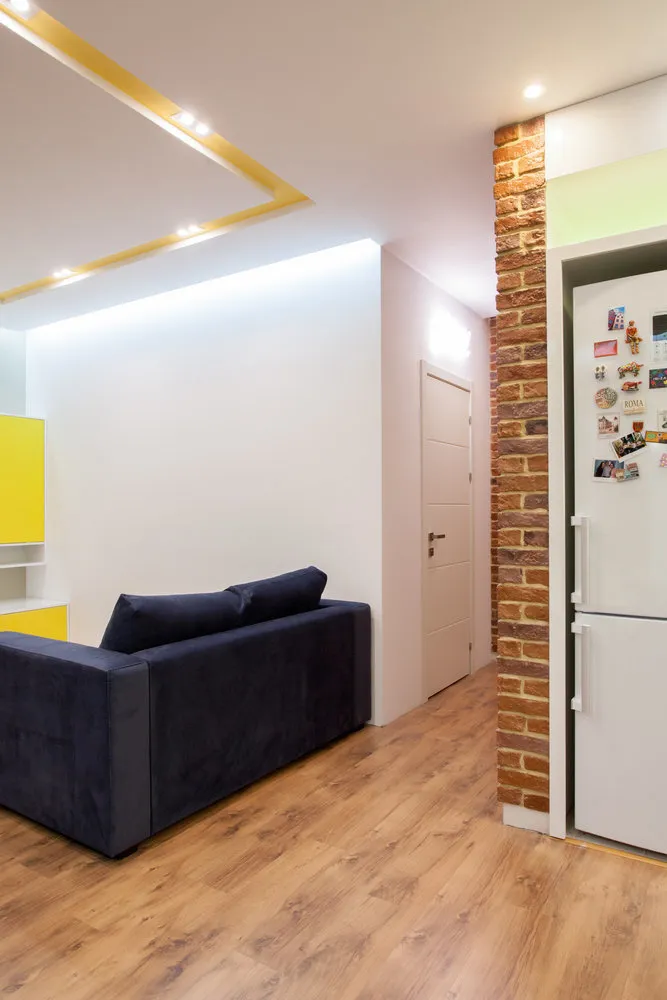 Zoning a one-room apartment
Zoning a one-room apartmentNecessary zones for daily life:
relaxation zone,
bedroom,
work zone,
hygiene zone,
storage, food preparation and dining zone,
children's zone (if necessary).
Zoning is done using:
partitions, screens,
furniture, bar counter,
lighting,
color, texture and quality differences in materials,
ceiling level changes, platforms,
curtains
Examples of dividing an apartment into zones:
a bar counter divides the kitchen work zone and living room,
a sofa or table "divides" the dining zone and living room,
a partition or screen separates the relaxation zone,
a curtain isolates the sleeping zone,
a platform emphasizes the food preparation zone,
lighting indicates the boundary between the living room and dining zone.
Photo: Relaxation zone
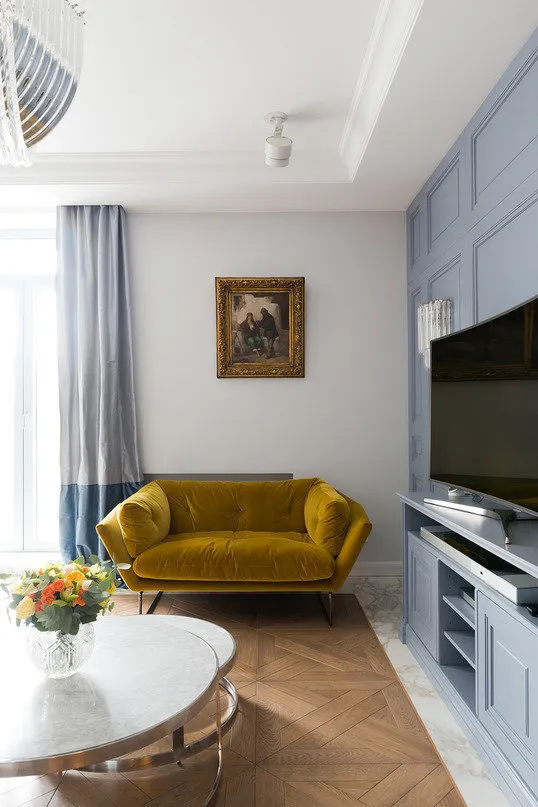
Photo: Zoning in a studio apartment
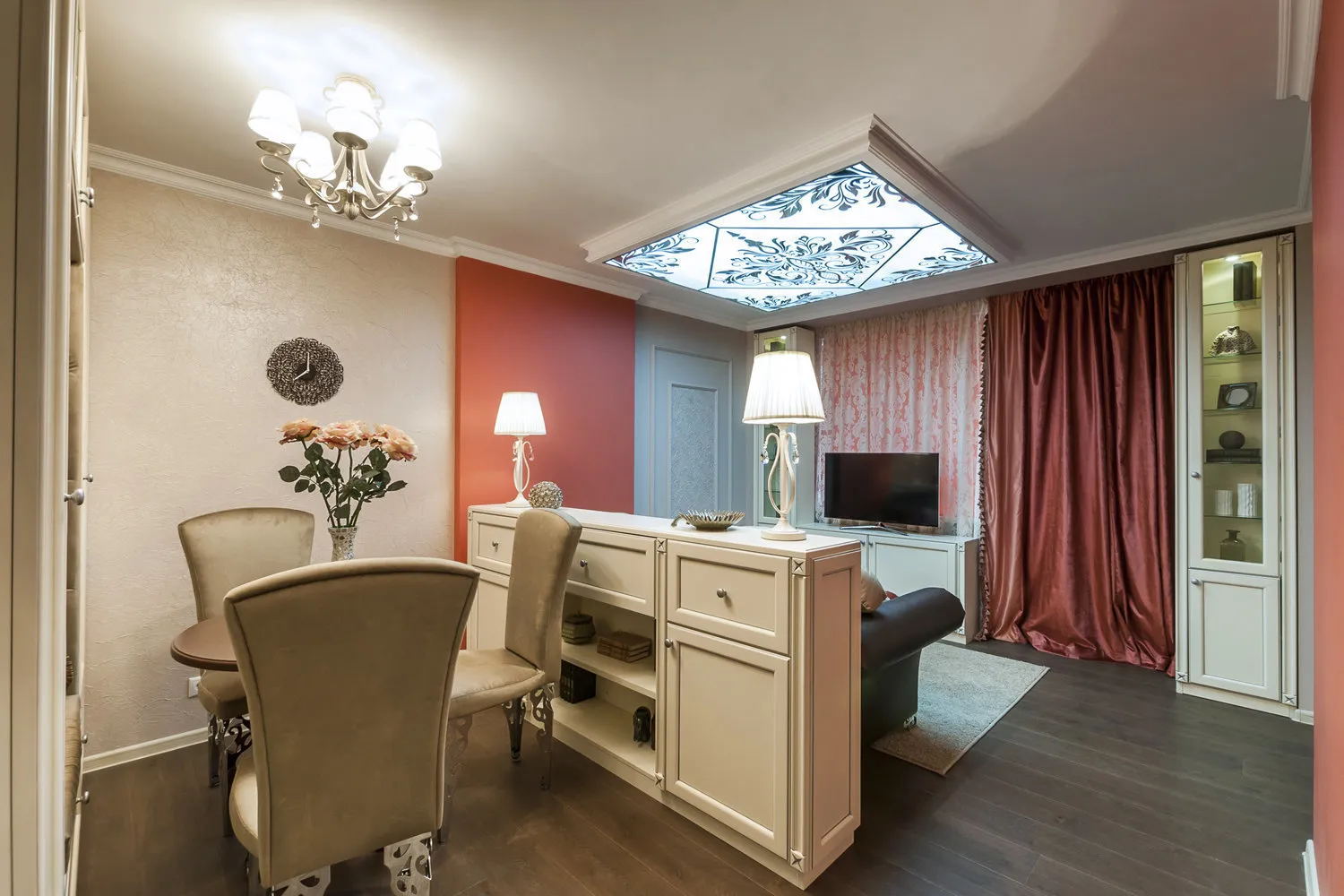 Designer ideas to expand space
Designer ideas to expand spaceSpace can be increased by removing doors, internal walls, combining the kitchen and living room, bathroom and toilet, joining the balcony with the common space. It is important to strictly remember that load-bearing walls should not be touched, and all other renovations require preparing an architectural project and obtaining approval for planned works from competent authorities.
Photo: Combining the living room with a loggia
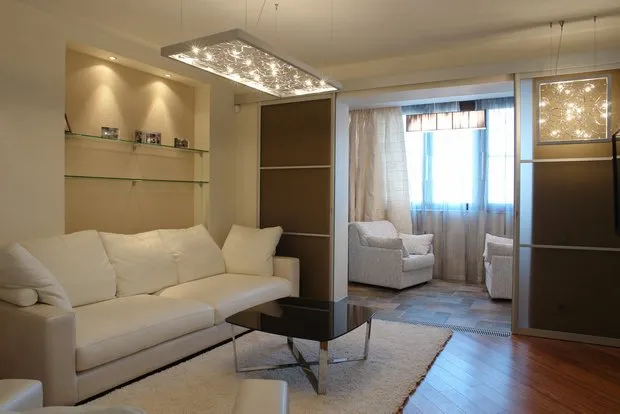 Furniture arrangement
Furniture arrangementIt was mentioned above that it is desirable from the point of effective layout to use transforming elements of furniture in a small apartment. A bed can become a pull-out sofa, platform, or folding bed. A table-transformer becomes a full dining area and workspace. Foldable, easily movable chairs, a bed-table, sleeping place that fits into a special niche on the wall – there are countless offers in specialized retail stores! For every taste and budget.
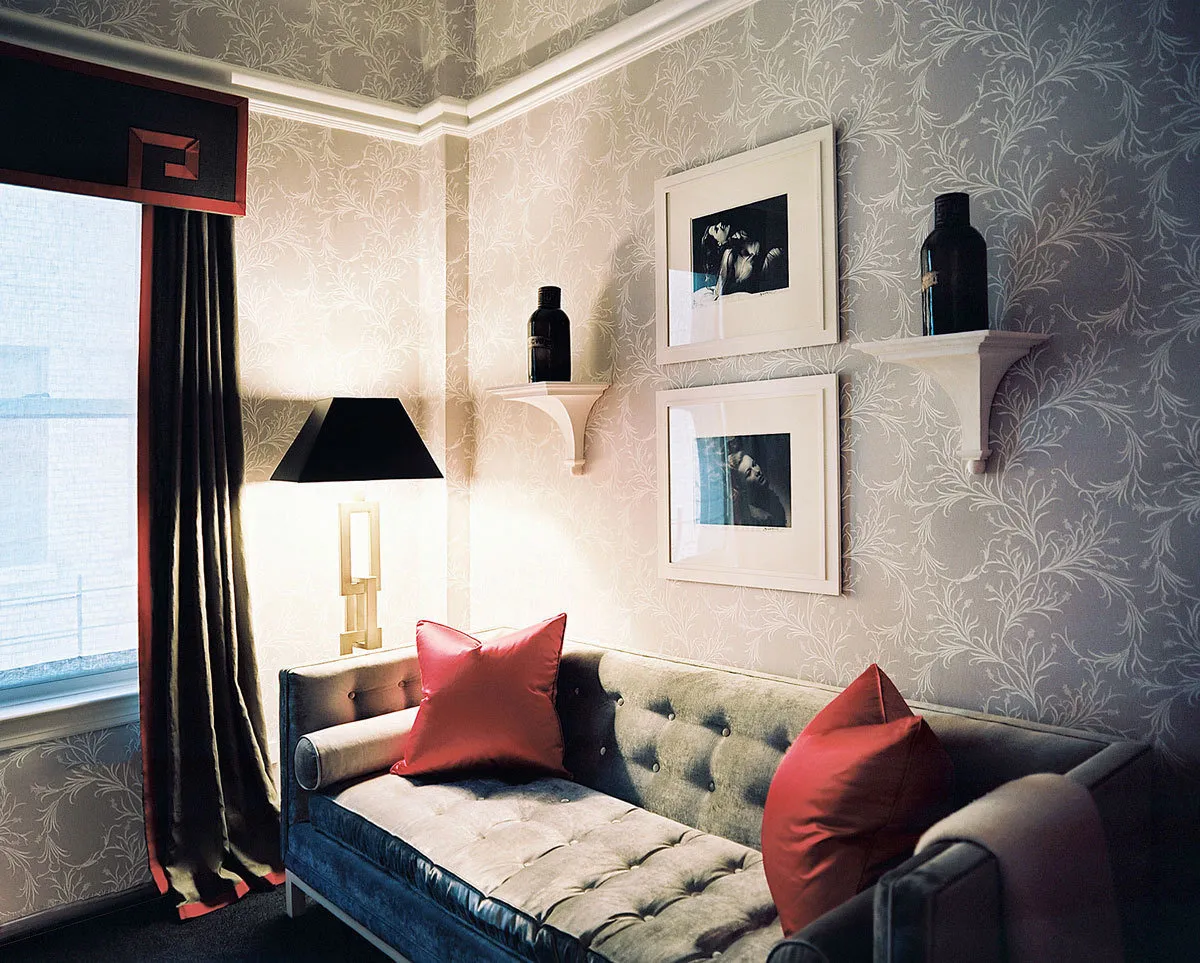 Color solutions
Color solutionsLacquered style of a 35 sq. m apartment implies calm tones and shades. Popular are warm notes with pastel components. Traditionally, the ceiling is lighter than other surfaces. All shades of white color, light beige, bone color are suitable. A large amount of natural light allows effectively using dark tones, better in combination with a light palette, playing on contrasts. Bright colors help create accents and zone the space. Remember that an excess of dark colors can lead to a depressing psychological effect. Panoramic wallpapers on one wall visually fill the room with a feeling of spaciousness and relaxation effect.
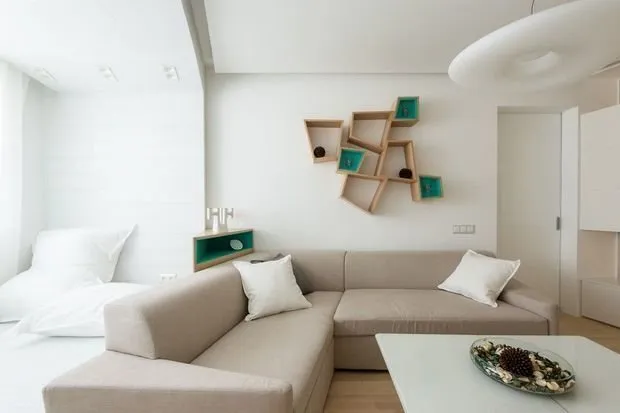 Design: Mikhail Novinsky Photo of real projects
Design: Mikhail Novinsky Photo of real projectsThe best ally in creating a beautiful, cozy, functional family nest is the homeowner and his family members. Designers help to formulate the intended idea correctly, give hints where expert advice is needed. The partnership and interaction between the client and designer are based on a simple principle: one wants to make it as good as possible, and the other is ready to help. In this case, success is guaranteed.
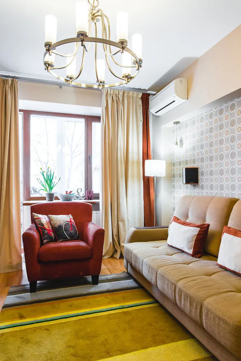
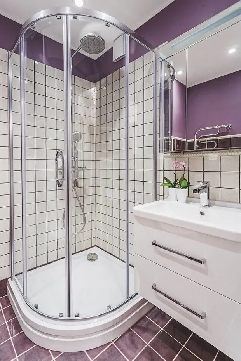
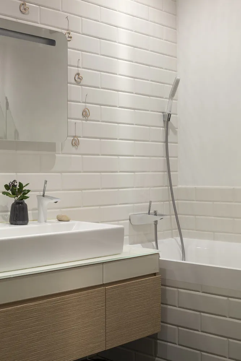
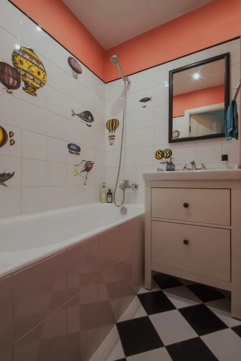
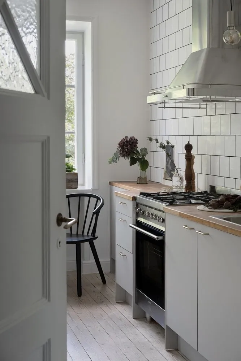
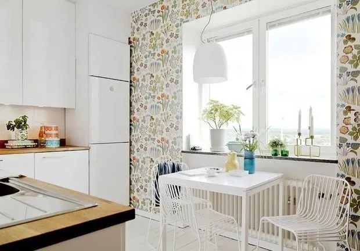
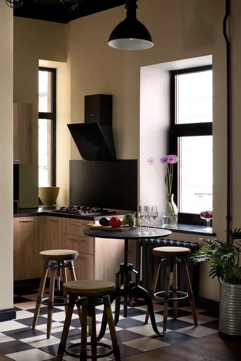
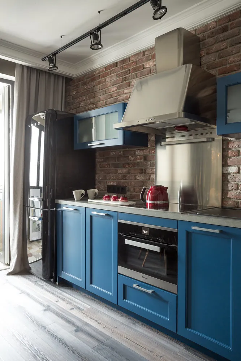
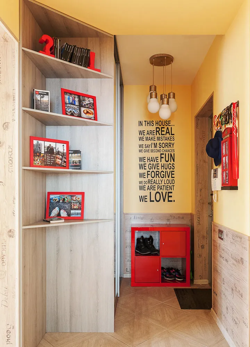
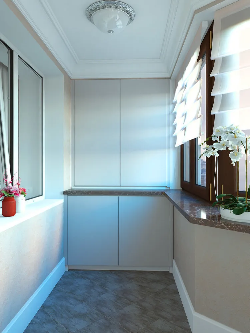
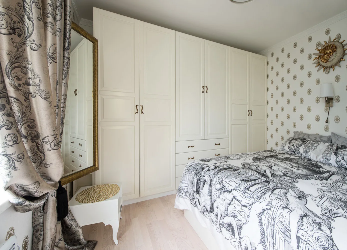
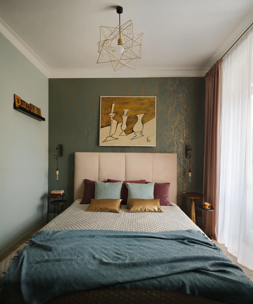
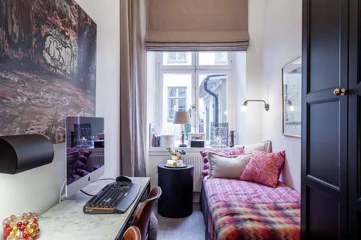
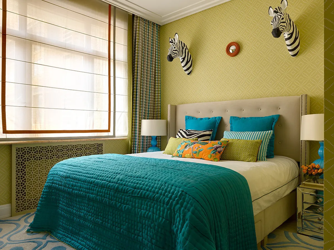
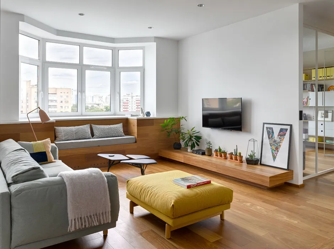
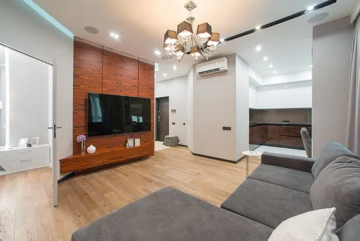
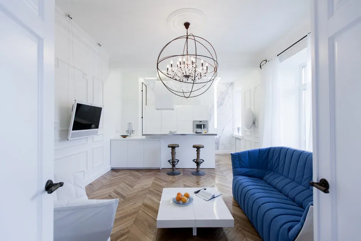
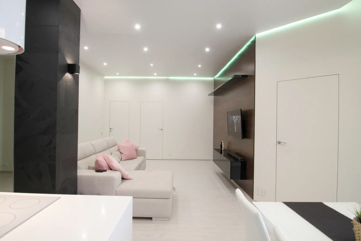
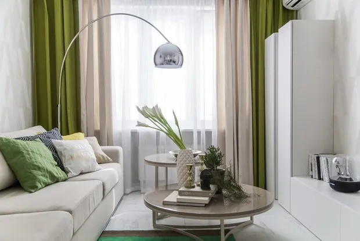
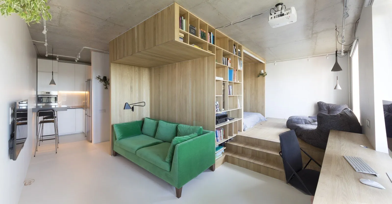
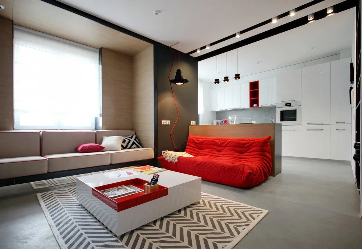
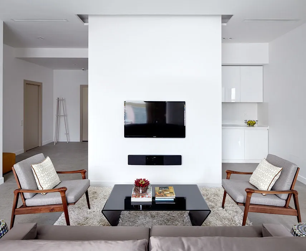
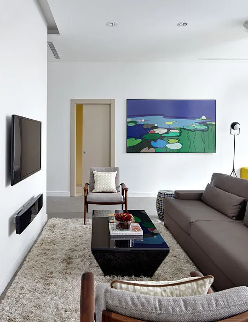
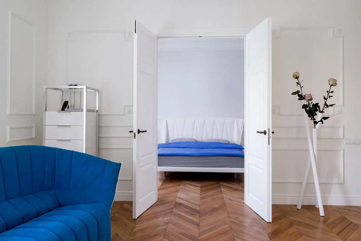
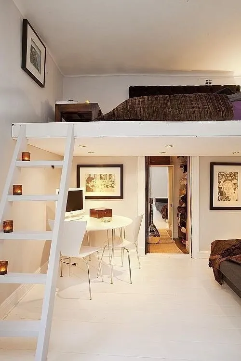
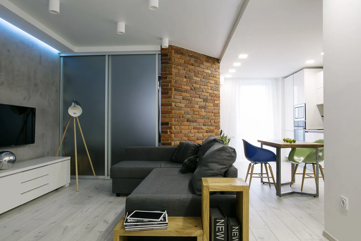
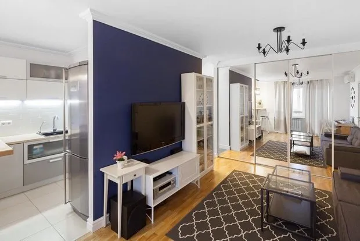
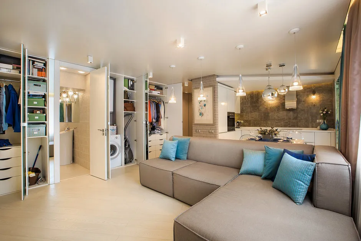
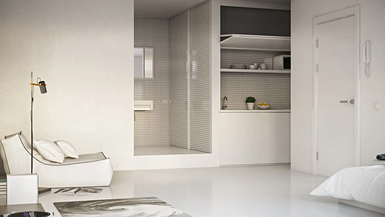
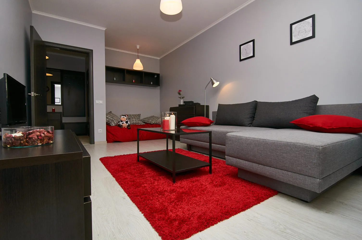
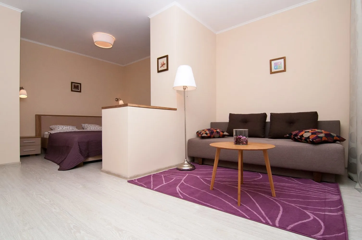
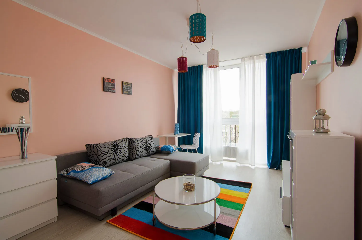
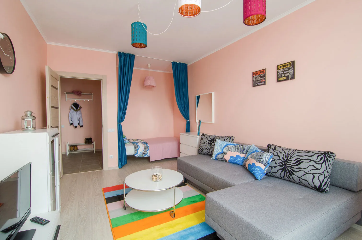
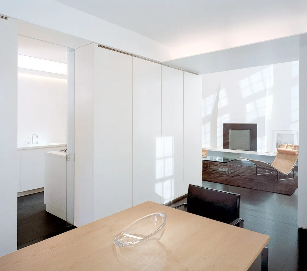
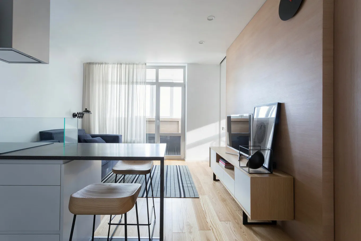
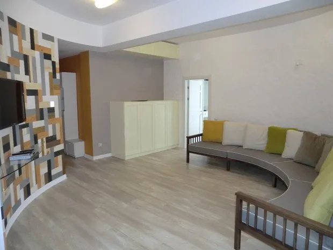
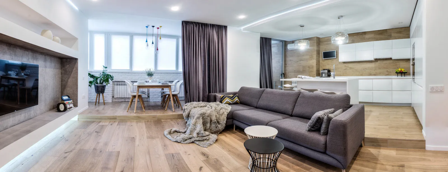
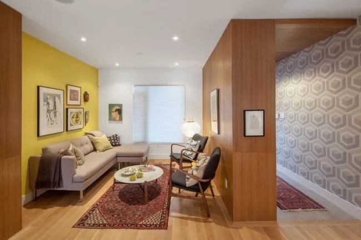
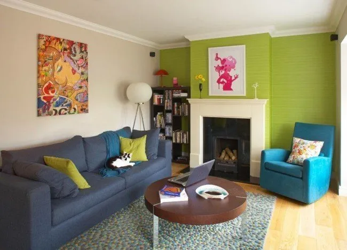
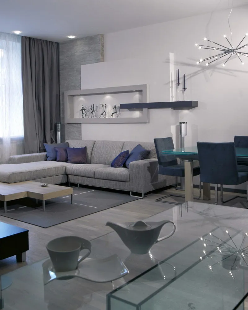
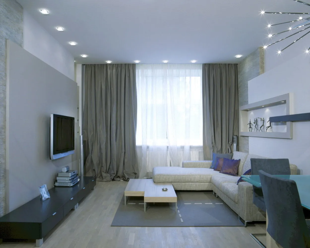
Design project cover: Albina Shorina and Georgy Kozlov.
More articles:
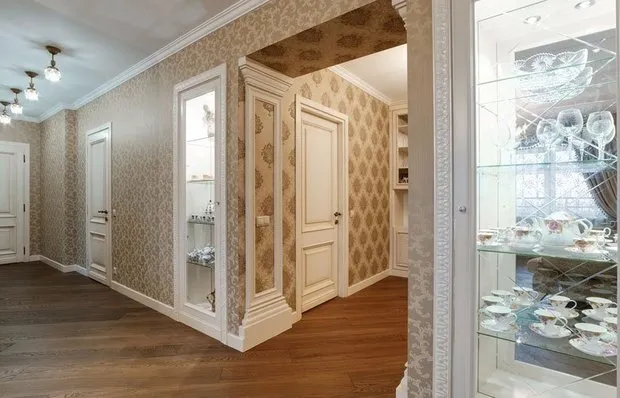 Interior Arches with Photos
Interior Arches with Photos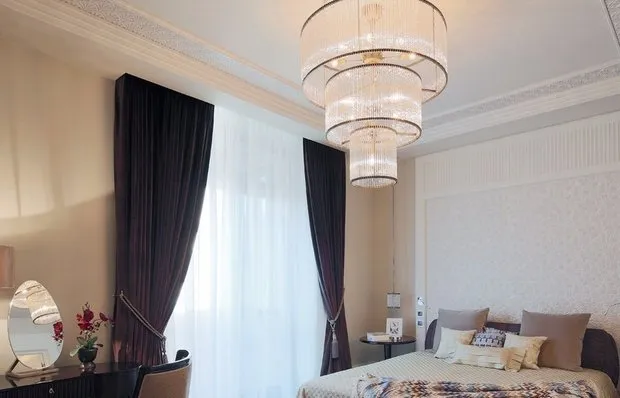 Ceiling Design
Ceiling Design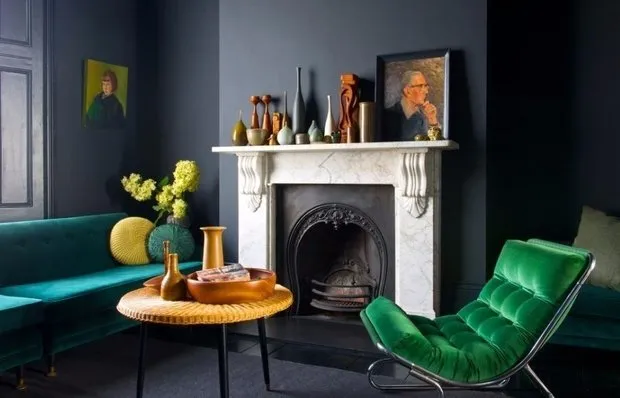 5 Ideas to Refresh Your Interior This Autumn
5 Ideas to Refresh Your Interior This Autumn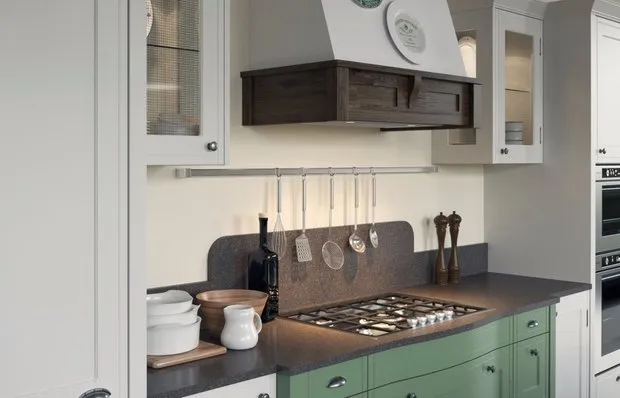 Kitchen Design in a Khrushchyovka: Ideas for Renovation, Layout, and Furniture Selection
Kitchen Design in a Khrushchyovka: Ideas for Renovation, Layout, and Furniture Selection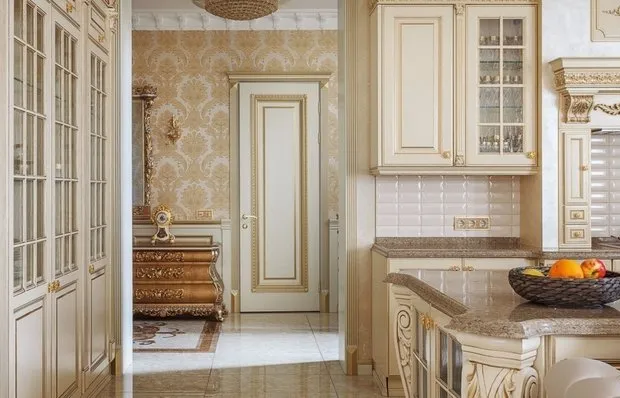 Interior Interior Doors with Photos
Interior Interior Doors with Photos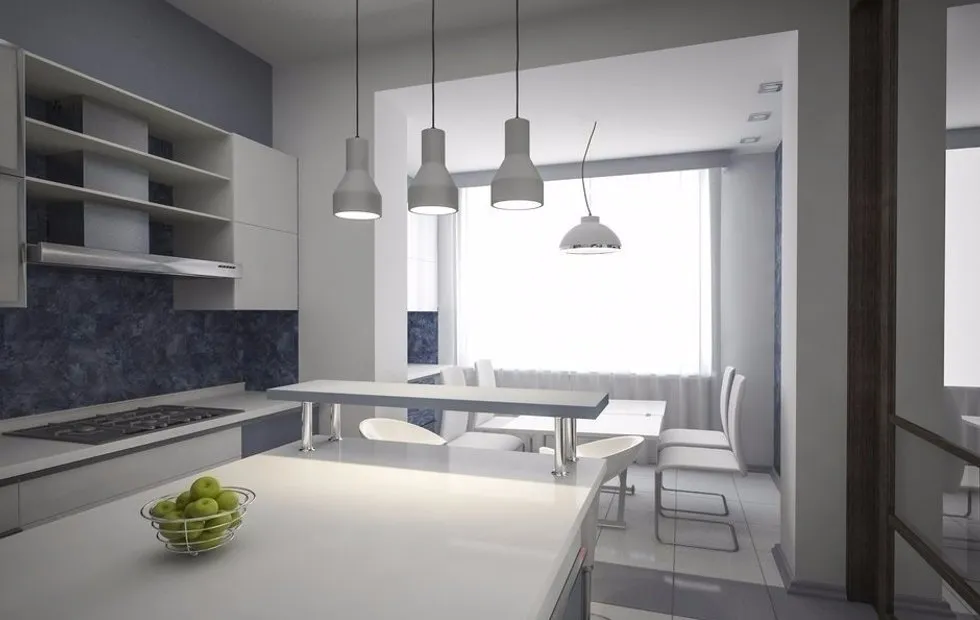 7 Reasons to Decorate Interior in Minimalist Style
7 Reasons to Decorate Interior in Minimalist Style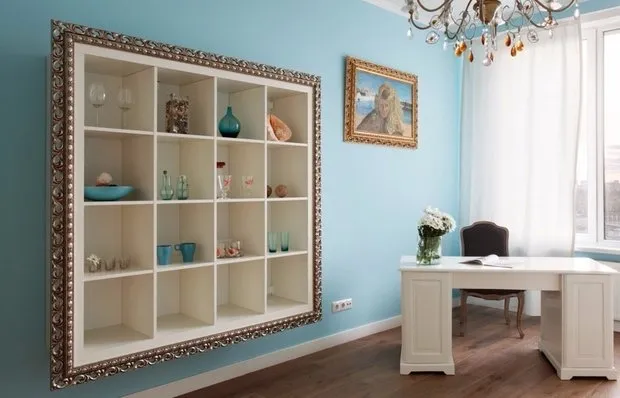 How to Beautifully Decorate a Wall Niches
How to Beautifully Decorate a Wall Niches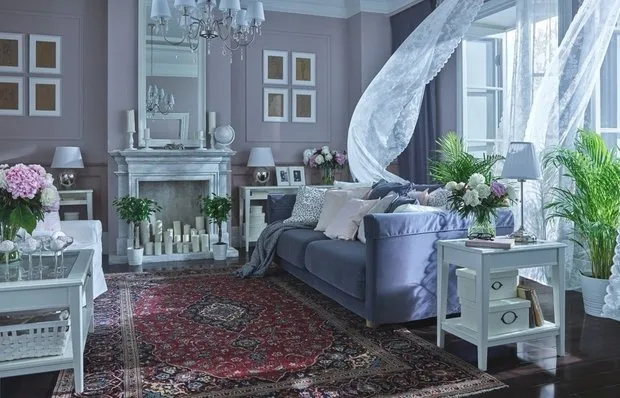 A Home You've Never Seen Before: IKEA-2018 Catalog Presentation
A Home You've Never Seen Before: IKEA-2018 Catalog Presentation