There can be your advertisement
300x150
Living Room Design 20 sq. m with Photos
A 20 sq. m living room is a sufficient area to create an excellent space for leisure and relaxation
The living room can accommodate multiple zones of different spaces. We will explain in detail step by step
Layout: Tips from Designers
For proper planning of a 20 sq. m living room, it is essential to clearly define the areas of the room and their purpose. Designers recommend not forgetting simple rules. Square-shaped rooms, they suggest partially furnish with furniture. This is needed to break up the monotony of the space. In contrast, a long-shaped living room can be divided into zones for work, rest, and dining. Furniture is best placed without visible clutter. It is also important not to forget about bright lighting. In addition to main light sources, additional lighting such as floor lamps and wall sconces should be placed in all zones. For each piece of furniture, it is necessary to plan its place in advance. Otherwise, it's easy to get lost in a large space.
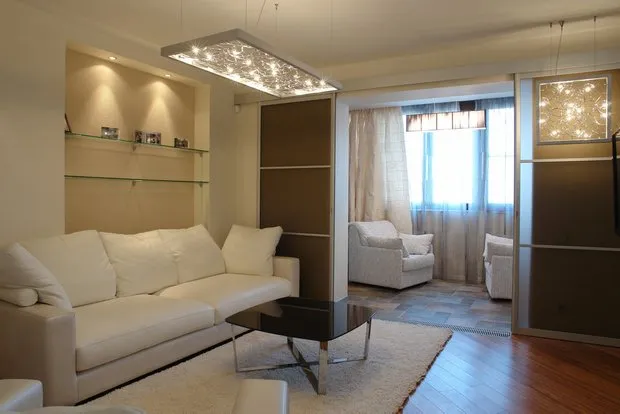
Division into Zones
Successful zoning of a 20 sq. m living room is the main trend in apartment design projects. Too large an area requires careful arrangement of furniture, interior details, and defining a place for functionality in each zone. Practical zoning allows combining several zones in one space. At the same time, each zone should have enough square meters to allow several people to feel comfortable. A living room can be divided into at least 2 zones. In the TV viewing zone, a home cinema is usually placed, a large sofa with armchairs and a coffee table. In such a place, it's cozy to gather in the evening with friends to watch movies together and enjoy snacks. In the fireplace zone, it is usually recommended to place a pair of armchairs and a side table. This zone creates an atmosphere filled with warmth of the home hearth. A rocking chair is perfect for napping or reading an interesting book. Smooth transitions from one zone to another are necessary to maintain the balance of harmony in the interior.
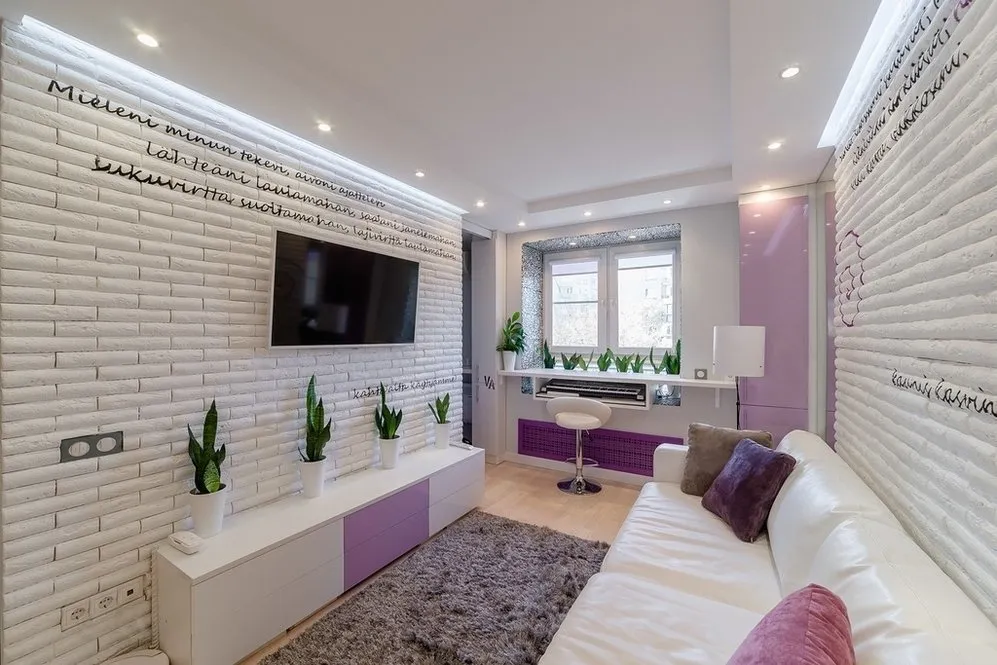
Design: Studio "Cozy Apartment"
Living Room Renovation: Walls, Ceiling, Floor
To create a harmonious space, it is necessary to follow general rules and recommendations for decoration. An important element in a 20 sq. m living room is the ceiling. It is the main element in area zoning. A sufficient amount of space allows decorating the ceiling with cornices. It is recommended to place them in the center, or on the sides. Walls can also be decorated: wallpapers and decorative elements. The whole concept will be successful if the decoration is not overdone. Too much cornice and ornate walls create a chaotic atmosphere and excessive decoration. If the ceiling height reaches 3 meters, it is advisable to plan a multi-level ceiling. A smooth transition of color and lighting will help blend the zones. It is important not to forget that dark-colored center and light-colored edges visually stretch space upwards. If attention is focused on the walls, then the best solution is to use a single-level ceiling. You can install a suspended matte ceiling and built-in LED lights. For flooring, parquet or laminate in natural tones is better suited.
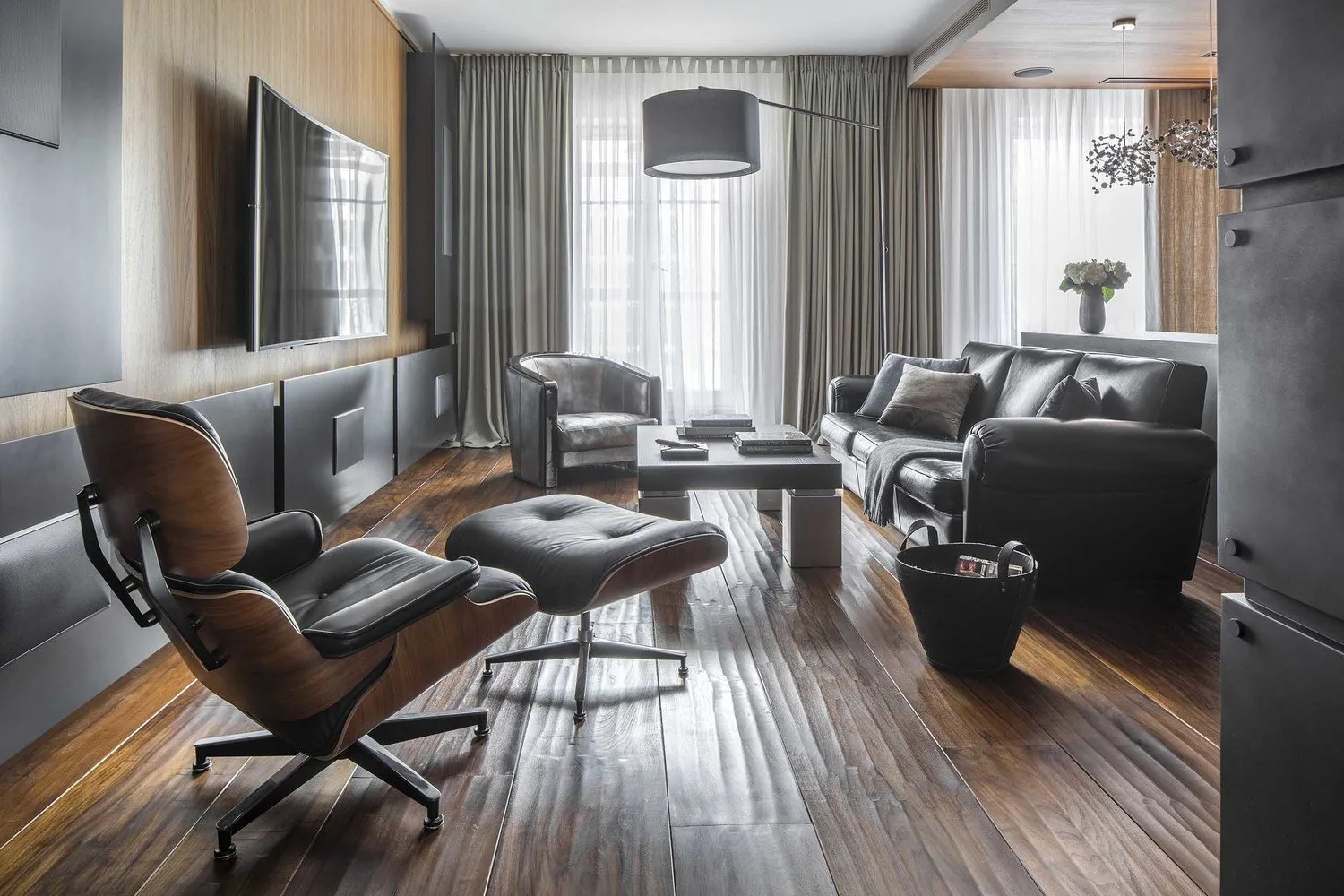
Design: Julia Atamanenko
How to Furnish a Living Room
To create a complete picture, it is necessary not only to clearly understand the style of the living room but also to choose furniture and accessories, their placement in the interior. Professionals prefer to plan everything down to the smallest detail and not leave important things to chance. If there are 2 zones in a living room, the workspace zone should be closer to natural light, the best placement is by the window. The rest zone can be arranged near the door accordingly. It is important not to clutter the room with unnecessary items, it's better for more space to remain for homeowners and guests. A sofa, TV cabinet or console, work desk, table, and armchair will fit well in a living room.
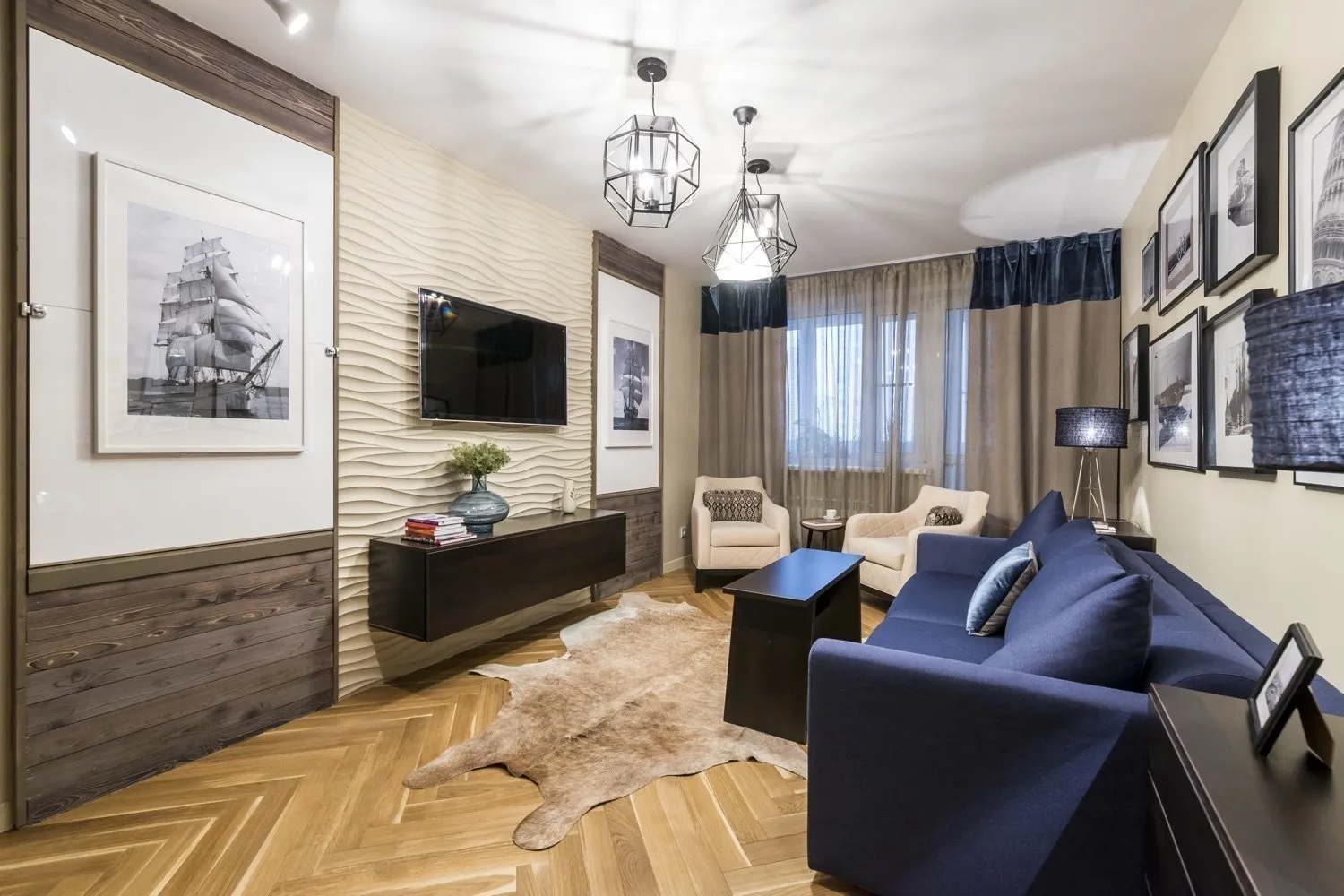
Interior Styles
- Modern
A modern living room is characterized by bright furniture in unusual shapes and multiple elements. Mirrors, paintings, and beautiful frames are at the top of the list. The latter are often left intentionally empty. These items can be hung on walls or placed so they lean against them. Art objects in a popular style are also relevant in this direction. The brightness of such decorations attracts attention and highlights the style.
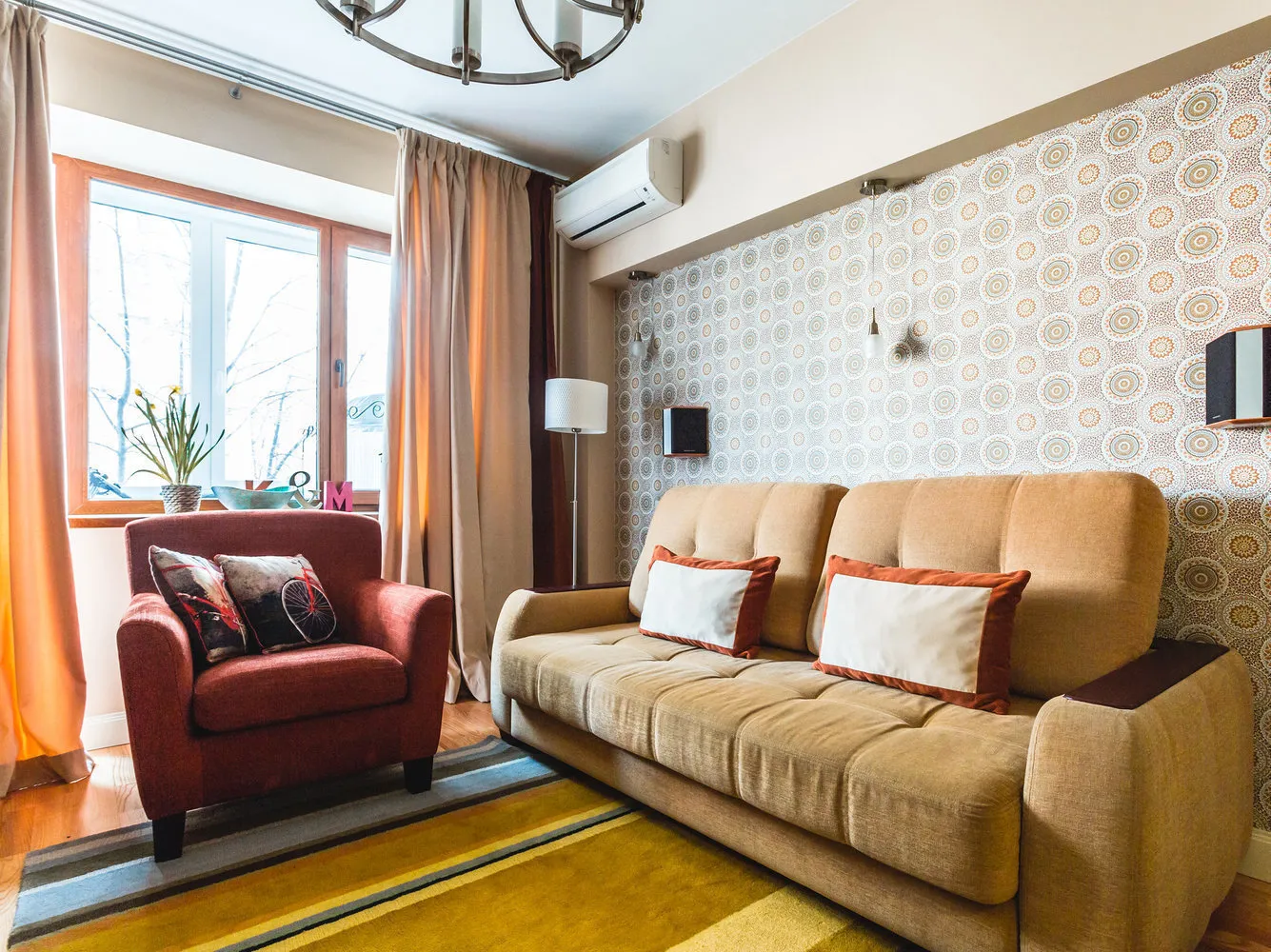
- Classic
A classic living room necessarily includes luxury in everything. For wallpapers, patterns or stripes are typical. Furniture is made of wood with forged elements. A fireplace can be built-in. The ceiling is decorated with cornices or paintings. The floor has parquet of expensive wood species. Curtains, heavy drapes, and paintings on the walls create royal apartments.
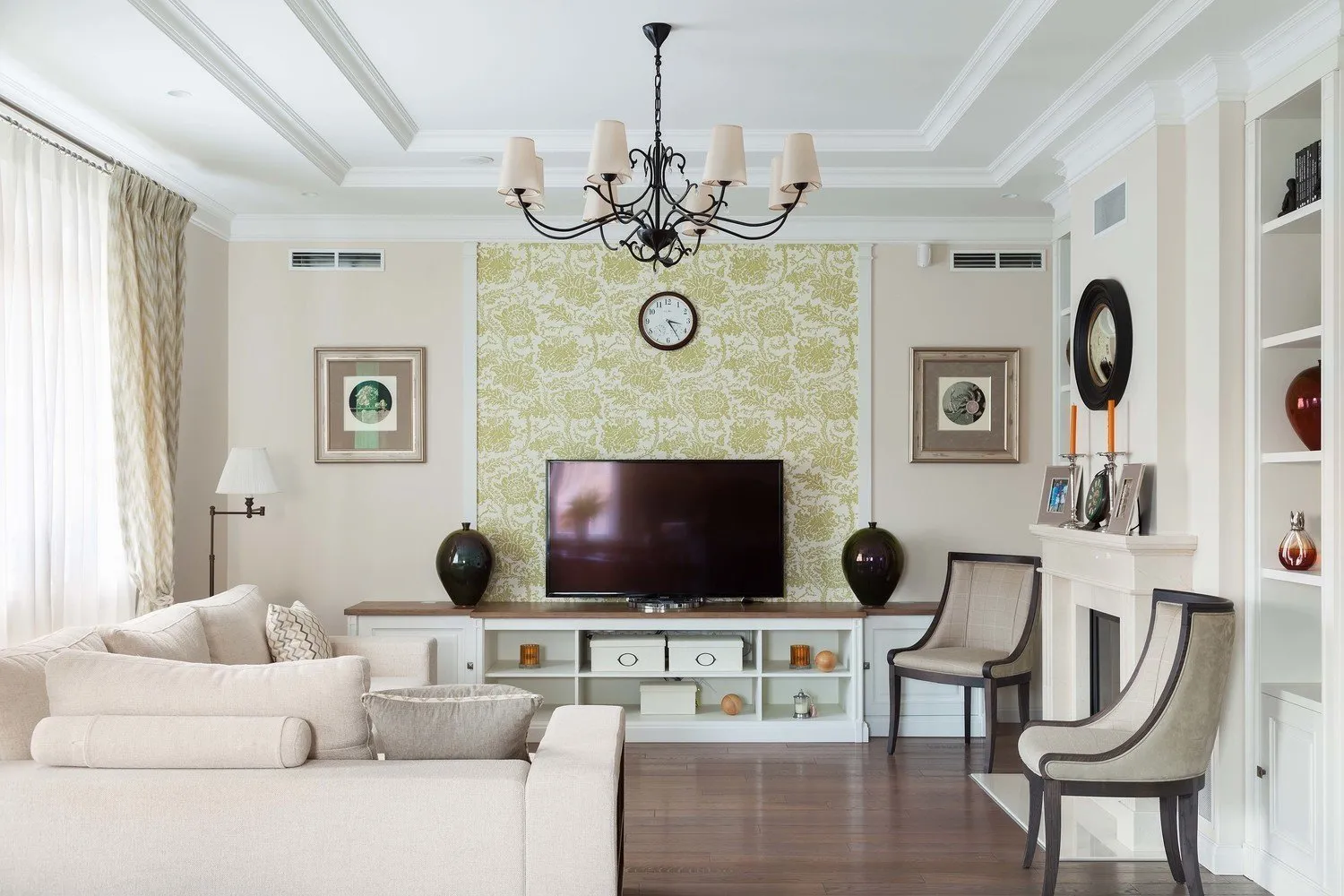
Design: Natalia Tarhanova
- Eastern
The eastern style implies the presence of white and red colors in the main palette. Flower motifs are present everywhere. On white-washed walls, a pattern of blooming cherry blossoms in red paint is applied. Windows are draped with light materials featuring small interlocking patterns. Small sofas and tables can fit in well. The living room is usually decorated with fresh flowers.
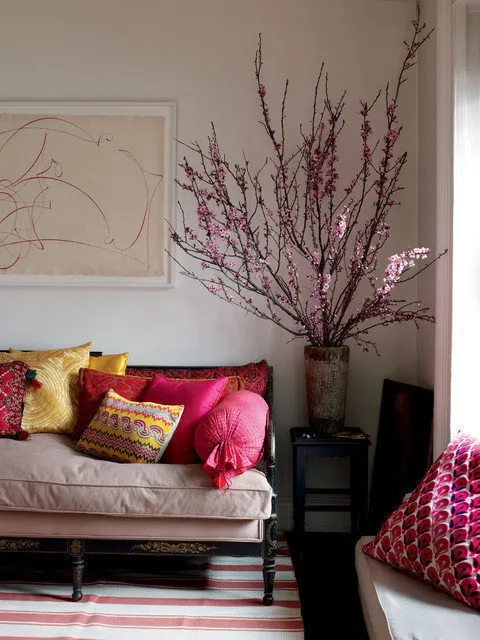
- Hightech
Simplicity of expensive materials in a gray-white color palette perfectly complements a 20 sq. m living room. Glossy floors and textured white plaster on the ceiling, built-in lighting enhance the atmosphere. White soft furniture, a small table, and modern TV stand are sufficient for this direction.
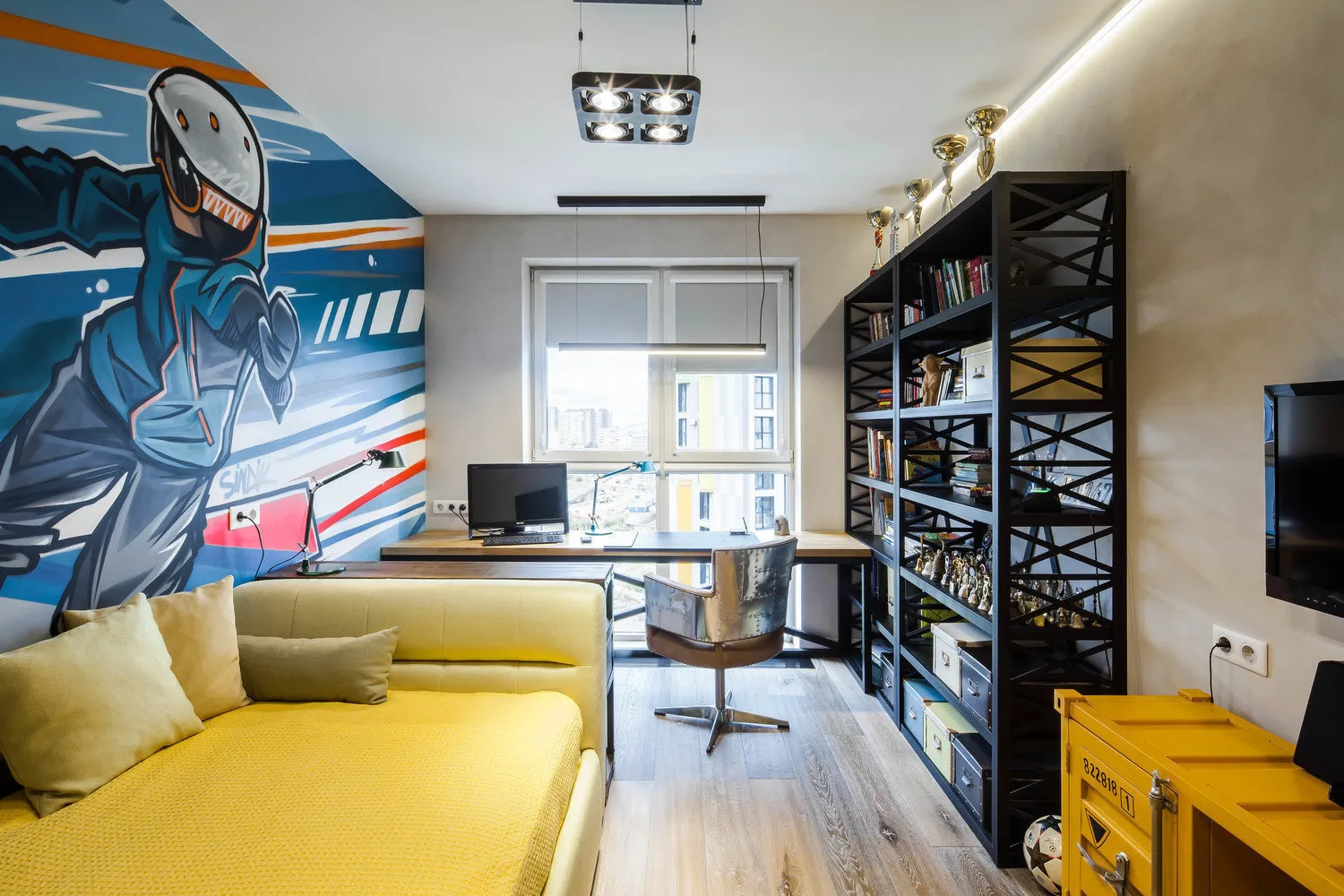
- Minimalism
The minimalist direction looks particularly distinctive in a 20 sq. m living room. Modular furniture with bright plastic facades, made from ultra-modern constructions, is most relevant for this setting. A lot of light is necessary. Smooth surfaces and glass materials combine well here.
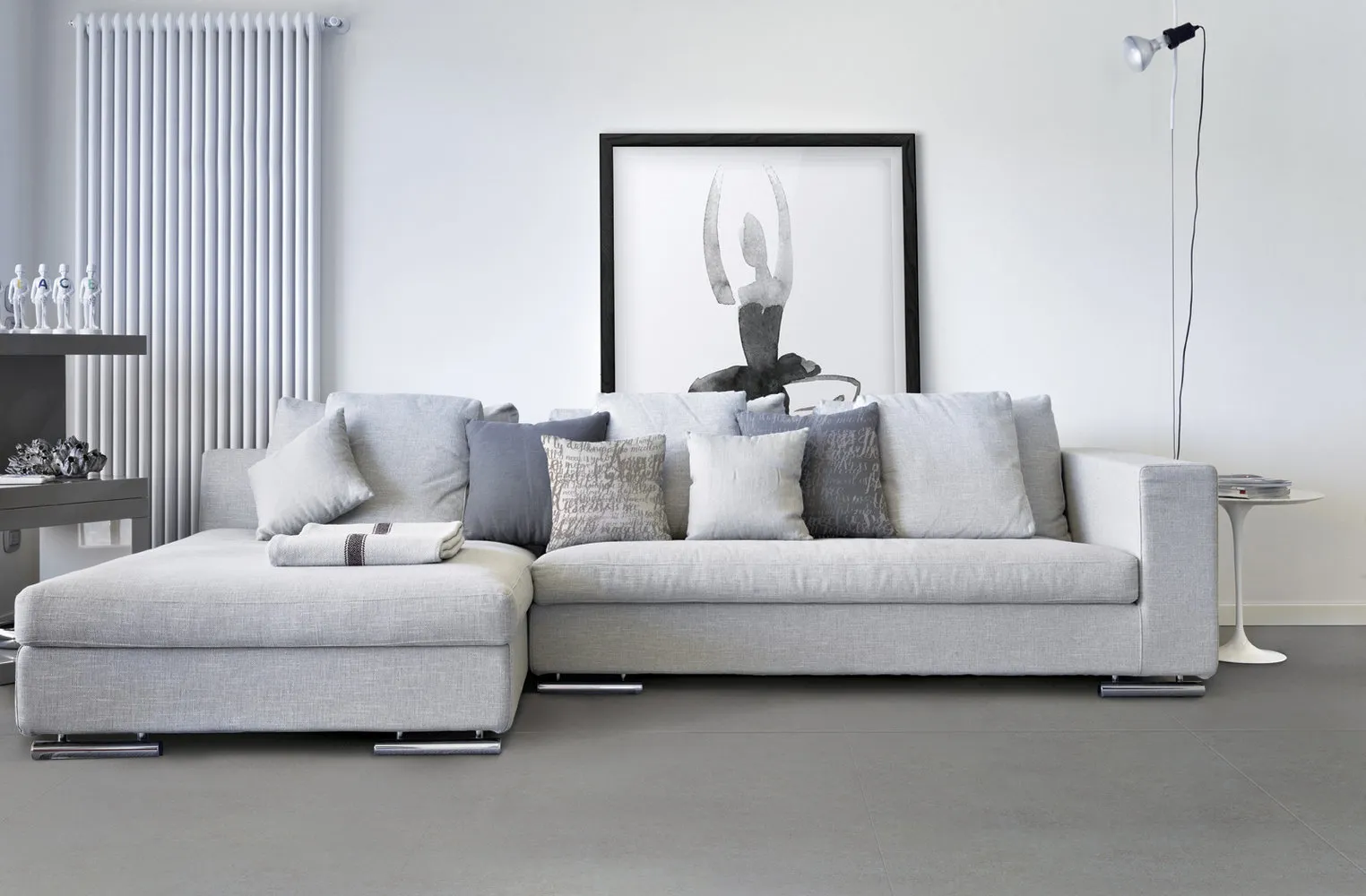
Color Palette
With an area of 20 sq. m, you can successfully select a color that suits your desire, mood, and style. Remember that there will be several zones in the living room with various furniture. Therefore, initially, you should start from wall color. White color holds the leading position. It visually expands the space, adds volume, and serves as an ideal background for furniture of any color. It is better suited for contrast design. Ideal compatibility with all shades. Black and white create an energetic atmosphere. White combined with chocolate color adds comfort and emotional calm to such a living room.
You can introduce several bright accents: an acid-colored sofa. Furniture can be changed over time, white walls will harmonize with any items. A soft pastel tone atmosphere perfectly calms and relaxes. Beige walls blend well with furniture in brown, gray, blue, and mint colors. Gray color is also popular. You can choose gray paint for walls, furniture, and accessories but in different shades. Gray combined with yellow, turquoise, and blue creates depth to the interior.
Intense blue color allows decorating a living room by choosing its shades: indigo, electric. When selecting darker shades, it is necessary to choose light-colored furniture. Beige and gray will correct the natural coolness of blue. Designers also recommend not forgetting about rich dark tones. A living room will acquire a majestic appearance if it does not look too gloomy. Decorating the living room in emerald color allows choosing light palette furniture. This will create an unconventional interior design.
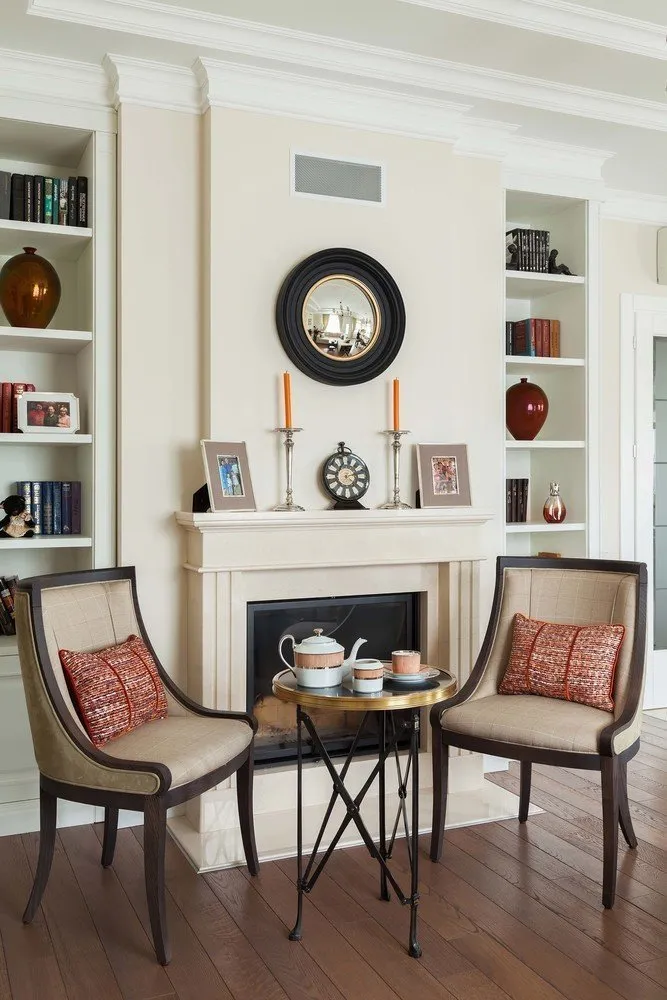
Design: Natalia Tarhanova
Living Room Shape
- Rectangular Shape
Designers recommend transforming a rectangular 20 sq. m living room into a full-fledged space, visually expanding it. You can apply various techniques: installing partitions, selecting a color palette and proper lighting, correct furniture arrangement – all of these help adjust narrow space. If zone division is done between dining and relaxation zones, various floor coverings, multi-level floors and ceilings, partitions, and furniture are used for zoning. Mirrored, glass surfaces, reflecting materials, light tones, pastel shades help make the living room visually wider. In furniture arrangement, it is better to adhere to gentle asymmetry. Furniture along the walls is the worst option for arrangement.
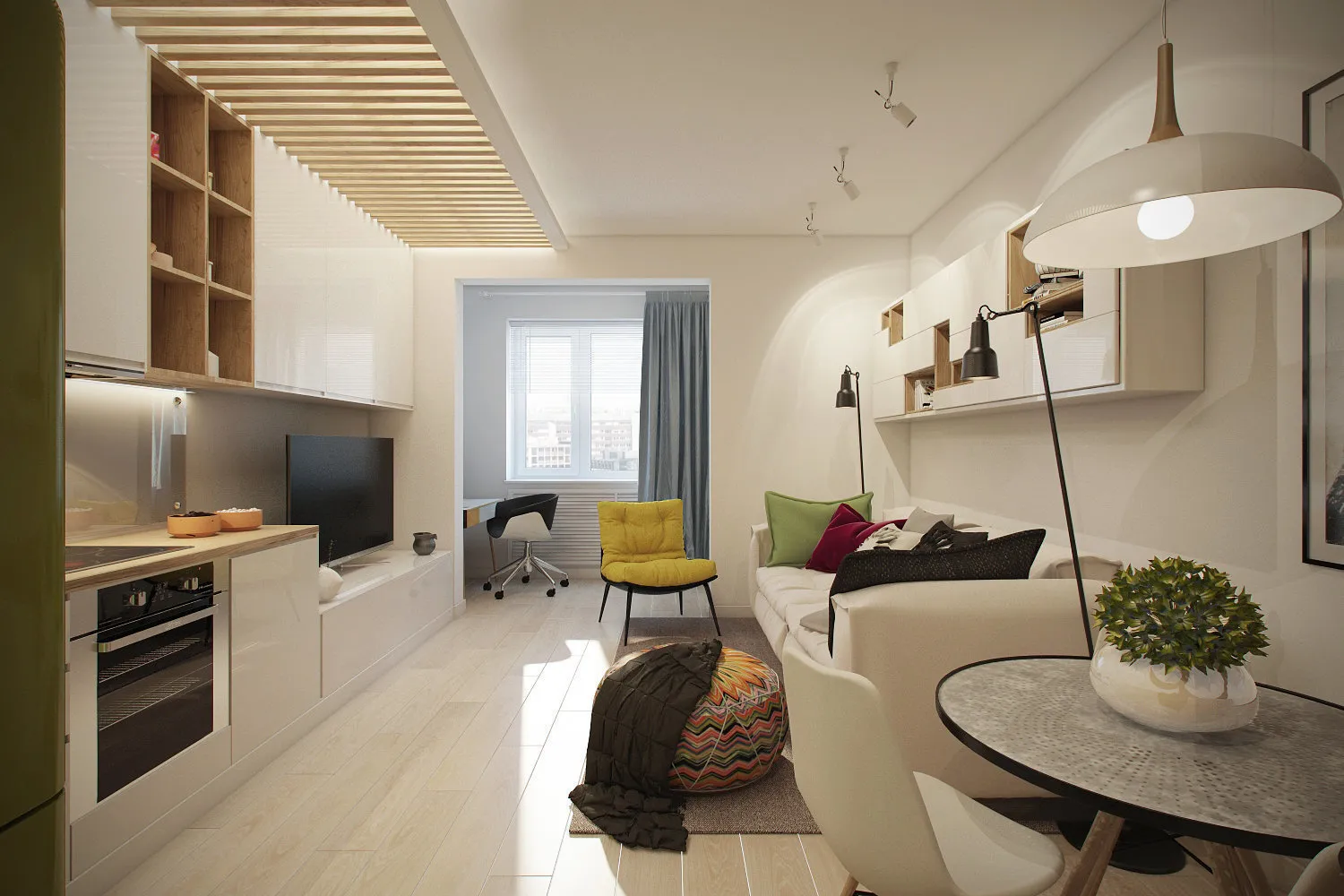
- Square Shape
If a living room has a square shape, the task of furnishing it becomes simpler. Furniture can be placed along the perimeter or in an island fashion. You can experiment and implement any idea. Furniture can be arranged following symmetry or the opposite. The center of the space is recommended to leave free, which can become a dance floor at any moment. Natural lighting and artificial lighting play an important role. Instead of traditional wall panels, niches, shelves, and racks are installed in such a living room. A small soft sofa, two armchairs, and a coffee table in the center – an unobtrusive atmosphere is guaranteed.
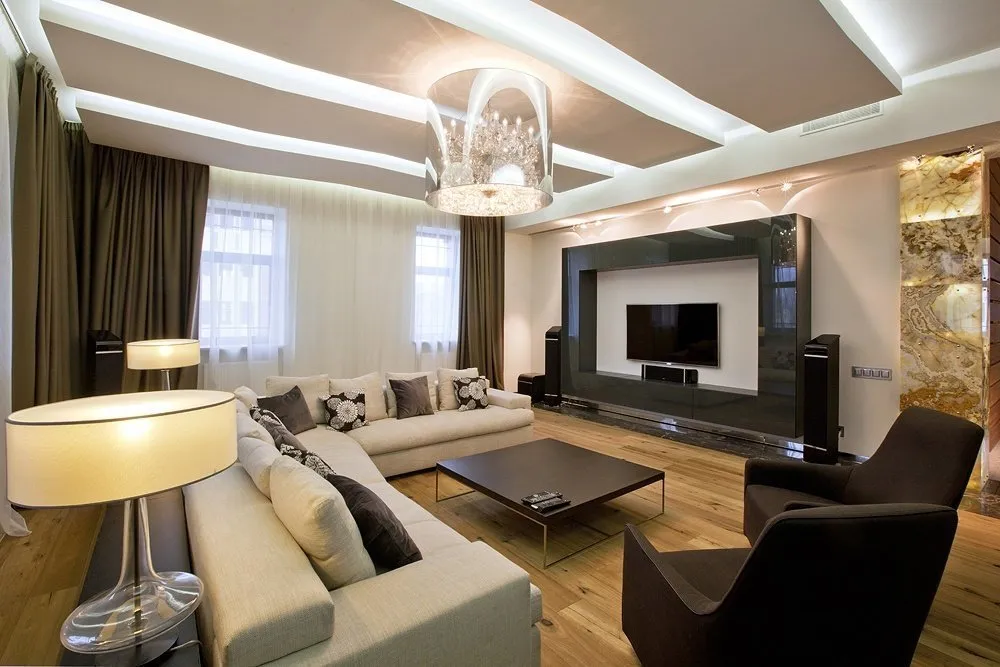
Illustration: 'Stanislav Orehov Studio'
Features of Living Room Interior Design
- With One Window
A living room with one window is a standard layout in typical apartments. The presence of one window allows placing furniture and equipment along the walls, leaving the window area untouched. In this case, attention is focused on the lack of natural light. Light-colored wall paint, suspended chandeliers, and LED lamps are used. The area near the window should be designated for the workspace zone: a table, computer, and chair. The relaxation zone can be provided with dimmer lighting to rest from daily routine.
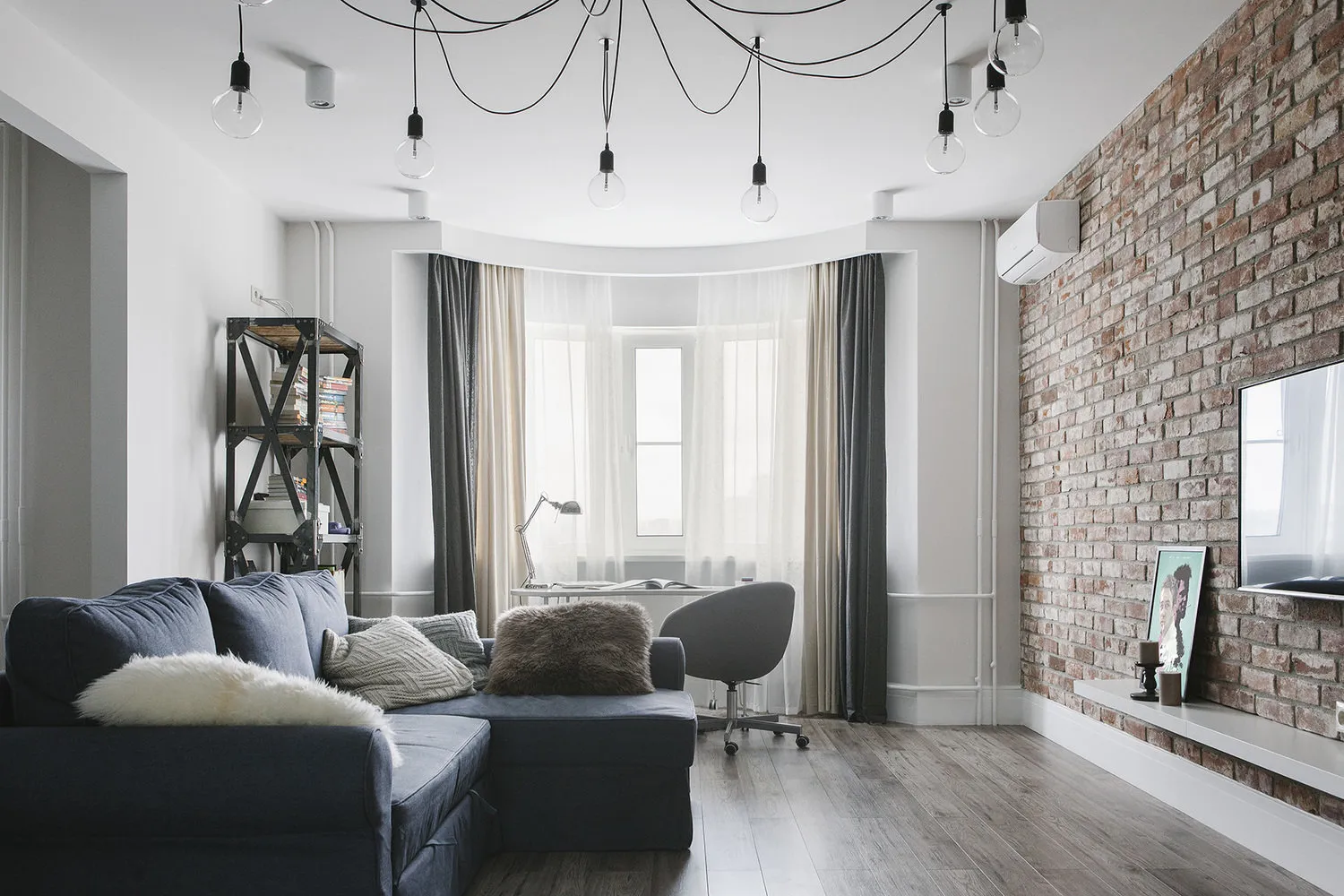
Design: Nikolay Barsukov
- With Two Windows
A living room with two windows is more of an individual project, which occurs rarely. It's hard to decorate such a living room but quite interesting. Such a living room lets in a lot of light, but there are several nuances in decoration. Designers recommend painting the walls with light-colored paint, but not monochromatically. It is also possible to decorate the walls like stone or use dark shades. You can emphasize one of the walls, paste photo wallpapers. If the ceilings are high, it's better to make them bright, apply starry sky imitation. Low ceilings should be decorated in a light color palette. Correct furniture arrangement is an important task. It's hard to fit standard furniture sizes into such a living room. Therefore, homeowners often don't stint and order custom-built wardrobes. Also, attention should be paid to the window decoration, which plays a far from secondary role. It is necessary to plan the color balance of curtains, textiles, furniture color, and accessories. All of them should harmonize.
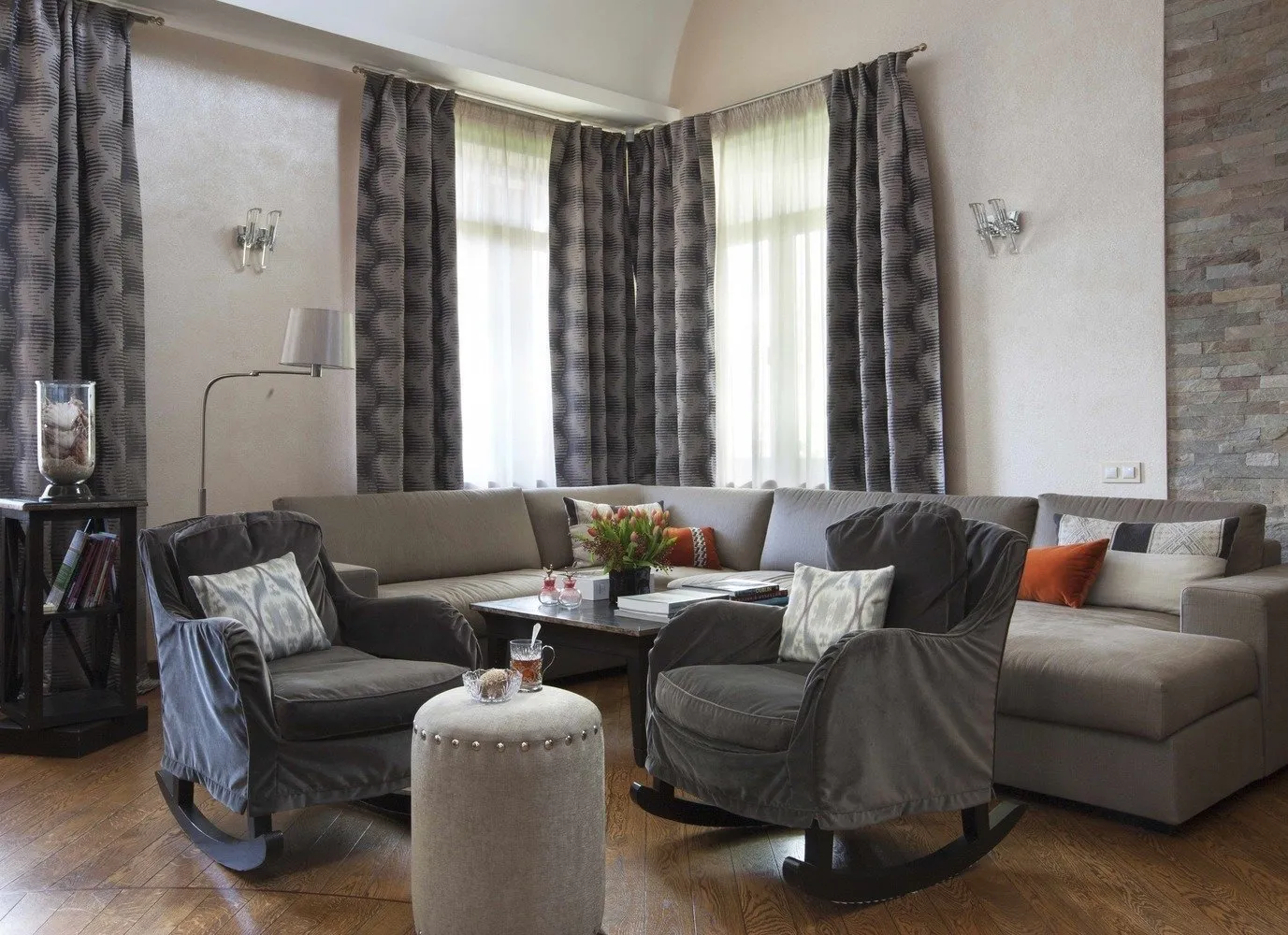
Design: Decorator Irina Tatarnikova
Budget and Elite Design Variants
For budget decoration of a 20 sq. m living room, minimalism style is the best choice. Homeowners will need to select very little furniture, and finishing won't go overboard. By choosing light and warm colors, you can leave the ceiling white and cover the floor with brown materials. The walls should be left monochromatic. They can be painted. From furniture, a sofa, poufs, coffee table, and TV unit are well-suited. A quite affordable option for decoration. Expensive finishing types include modern classic in interiors. Abundance of gold, lavish furniture forms, crystal, and palace shine require significant expenses.
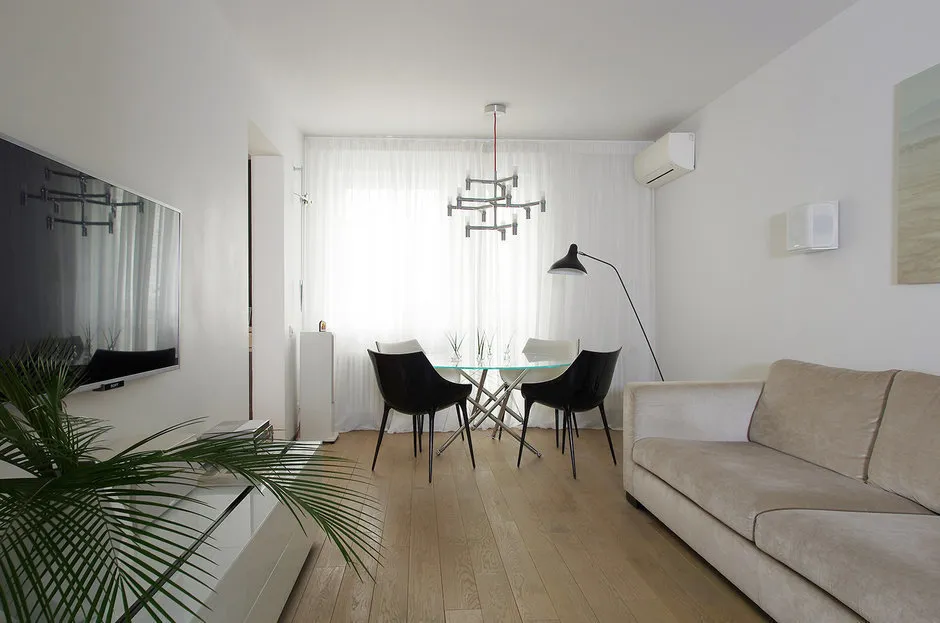
Design: Svetlana Borodulina
Color Palette
General principles in using colors: light, beige, cream tones. Due to their non-intrusive nature, they create a neutral background onto which it's easy to select unusual furniture and textiles. Decorators suggest highlighting one wall, giving it significance. It is important to combine all colors well. Therefore, it's better not to mix too many shades at once. Otherwise, you can get a disorienting effect.
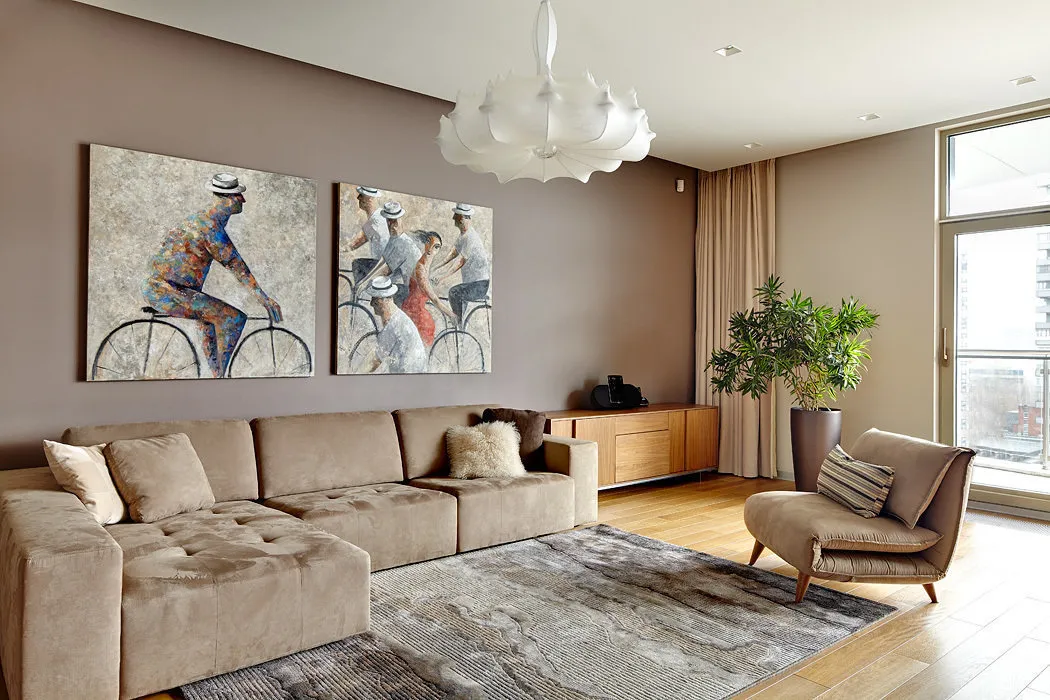
Design: Anton Krylov, Studio 'Arkhvizhn'
A 20 sq. m living room can include the main feature of the entire house – it can become everything at once: the main place for leisure, meetings with friends, sitting and planning details of a new work project.
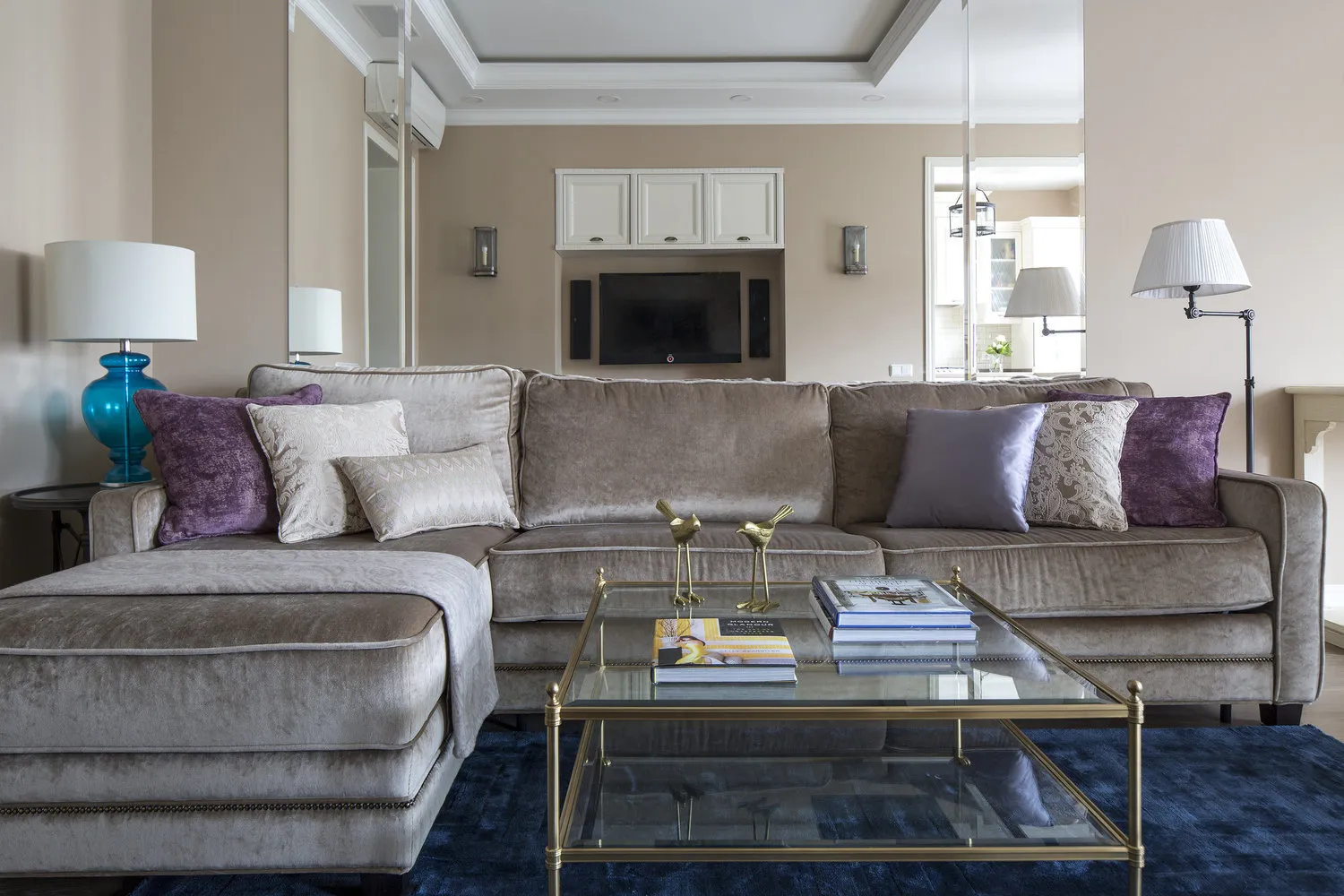
Design: Elena Markina
20 sq. m Living Room Variants in Apartment Interior
The cover features a design project by the Enjoy Home studio team led by designer Nadezhda Zотовa.
More articles:
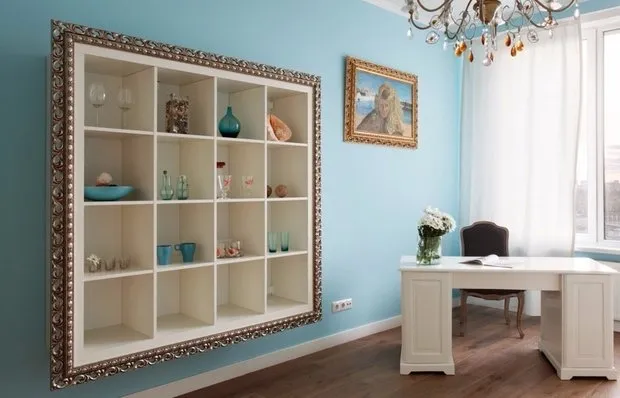 How to Beautifully Decorate a Wall Niches
How to Beautifully Decorate a Wall Niches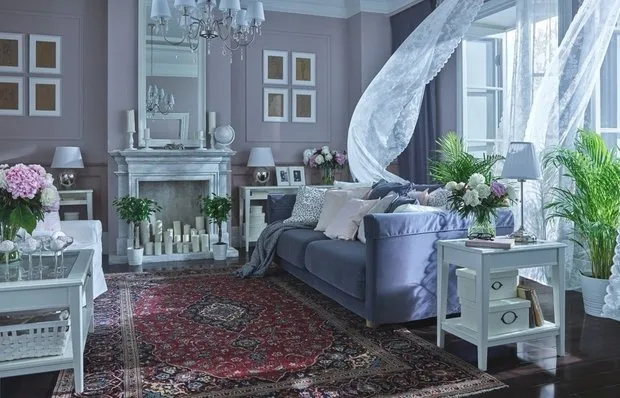 A Home You've Never Seen Before: IKEA-2018 Catalog Presentation
A Home You've Never Seen Before: IKEA-2018 Catalog Presentation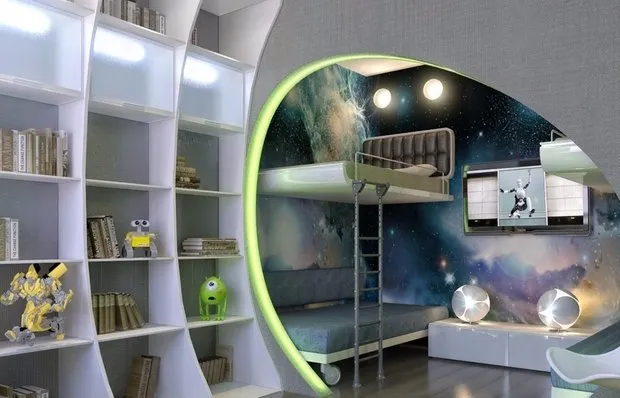 Two-Story Children's Beds with Photos
Two-Story Children's Beds with Photos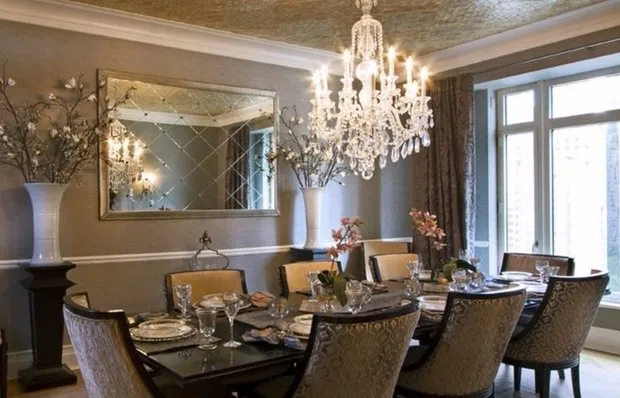 Kitchen Chandeliers: Interesting Ideas with Photos
Kitchen Chandeliers: Interesting Ideas with Photos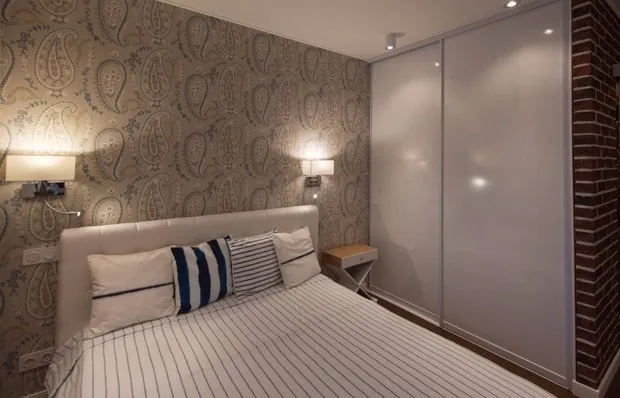 Modern Cupboard Design
Modern Cupboard Design By Shelves: 4 Components of a Good Design Project
By Shelves: 4 Components of a Good Design Project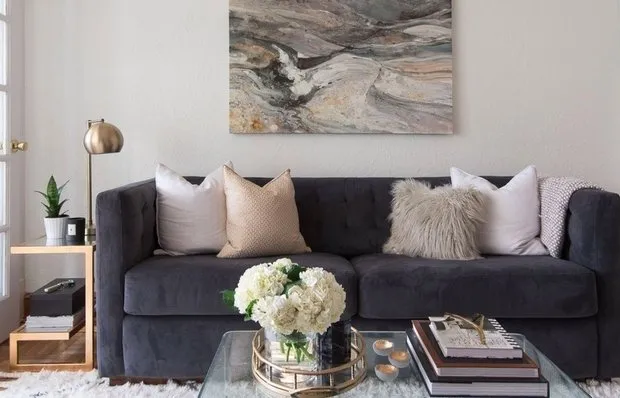 How to Make Soundproofing in an Apartment: 7 Rules
How to Make Soundproofing in an Apartment: 7 Rules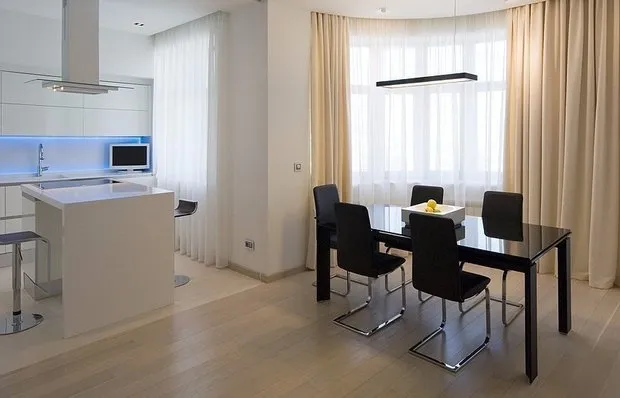 Flooring for Kitchen
Flooring for Kitchen