There can be your advertisement
300x150
Beautiful Houses: Photos Inside and Outside
The 1990s «gave» architectural «works of art» in the form of boxes, more resembling fortresses with small window-battlefields behind high fences in an environment of unpretentious huts. The 2000s added variety to private structures in stylistic and architectural solutions without particular regard for location, landscape, or the overall stylistic harmony of surrounding mass housing. In recent years, cottage and elite settlements have improved this situation by providing choices in location and appropriate stylistic and architectural-design solutions for country houses that harmonize with the environment.
Interior design of beautiful country houses, features of different styles, photos inside and outside
A private house should be beautiful inside and out – this is an axiom. Equally important is to follow the rule of harmonious, stylistically refined combination of external appearance and decoration of a country house: modernity dictates that one should generally stick to a single stylistic direction in architecture and design. The layout of the plot is also important. In most cases, a flat surface is chosen for construction of a cottage or house and the arrangement of the garden plot. For beautiful houses, newly opened opportunities for high-ranking officials are important in terms of floor count and area throughout: a building with 2 or more full floors – this is modern, fashionable, stylish, «cool», finally to demonstrate the level of wealth and social status.
Classical style houses outdoors imply columns, open terraces with flower decoration in large refined vases, restrained finishing of gables, voluminous double-door entrance, forged gates and fences, large windows in harmonious proportions to the entire structure… Inside such a house, marble is intended for finishing, a fireplace with a white portal, expensive natural parquet, preferably oak, magnificent chandeliers, refined volumetric furniture made from valuable wood species, large mirrors and paintings in massive frames, elegant color palette with golden notes, decoration made of bronze in the form of sconces, candlesticks, fireplace clocks, statues, artistic miniatures…
Photo: classical style exterior
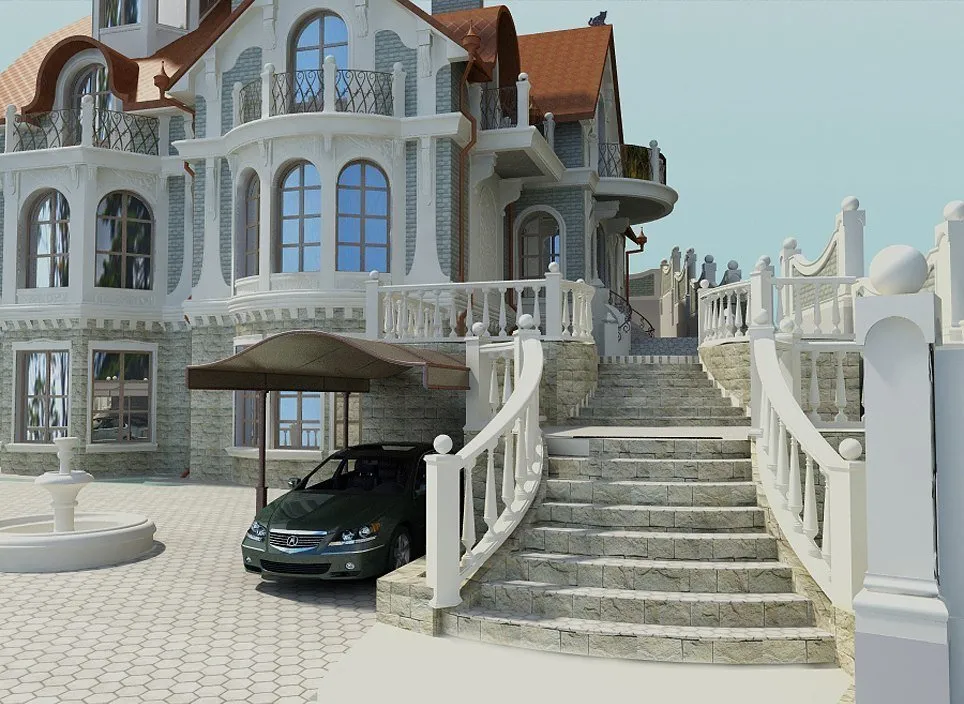
Photo: classical style interior
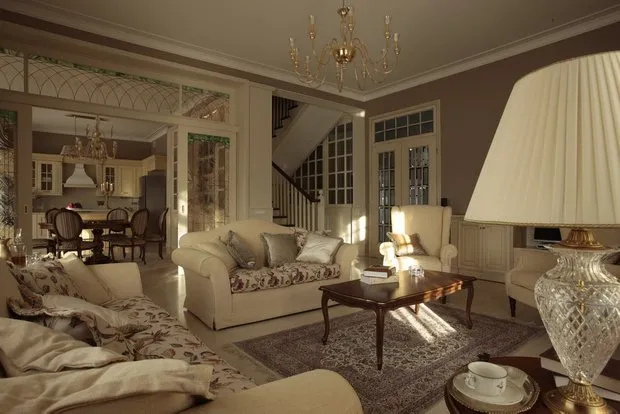
Baroque style prefers columns with elaborately decorated capitals, arched windows, moldings on window frames, stone structures, complex reliefs, wide staircases, a balcony above the entrance zone, marble finishing of parts of the facade, a round fountain with large basins, wide green alley to the house with statues. The arrangement of such a house tends toward classical decoration with white and blue shades in finishing, marble floors with inserts made of carved stone, moldings, frescoes, velvet and silk.
Photo: baroque style
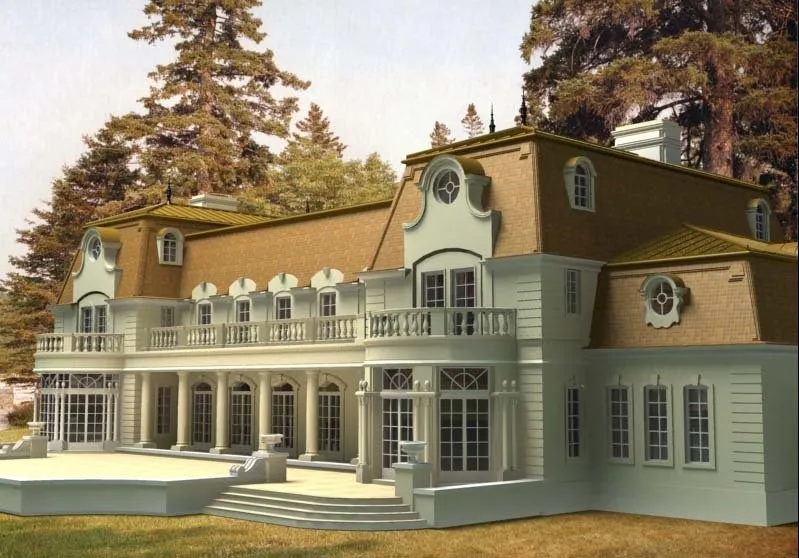
Modern style does not reject elements of classicism, symmetrically arranged columns, a grand staircase, a balcony without sharp angles, refined decoration of the entrance zone, forged railings. Postmodernism offers to «incorporate» fantasy into architectural solutions, provide high glass verandas, openness of the interior design of the house. It «loves» contrast, often white and black, straight lines in the layout, silver notes in decoration, mirror and artistic panels, doors decorated with satin glass, modern lighting solutions.
Modern style «mates» with rationality and harmony with the surrounding environment, glass and concrete in construction technology, panoramic windows, elements of finishing made from natural wood. Inside such a house tends toward comfort and harmony, natural, natural color palette, modern models of lighting constructions, fireplaces in minimal finishing, rejection of «fundamental» curtains.
Photo: modern style
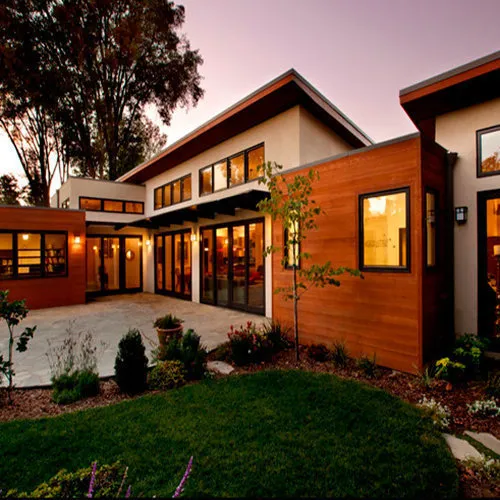
Shale style (mountain cottage) is good for plots with uneven landscapes, where a private country house made of natural stone with a gabled roof, an open veranda, and wooden fencing fits in harmoniously. The interiors of such a house are finished with natural wood, furniture, color and decor are chosen in the style of country or provence with their elegant «simplicity» and «naturalness».
Photo: shale style
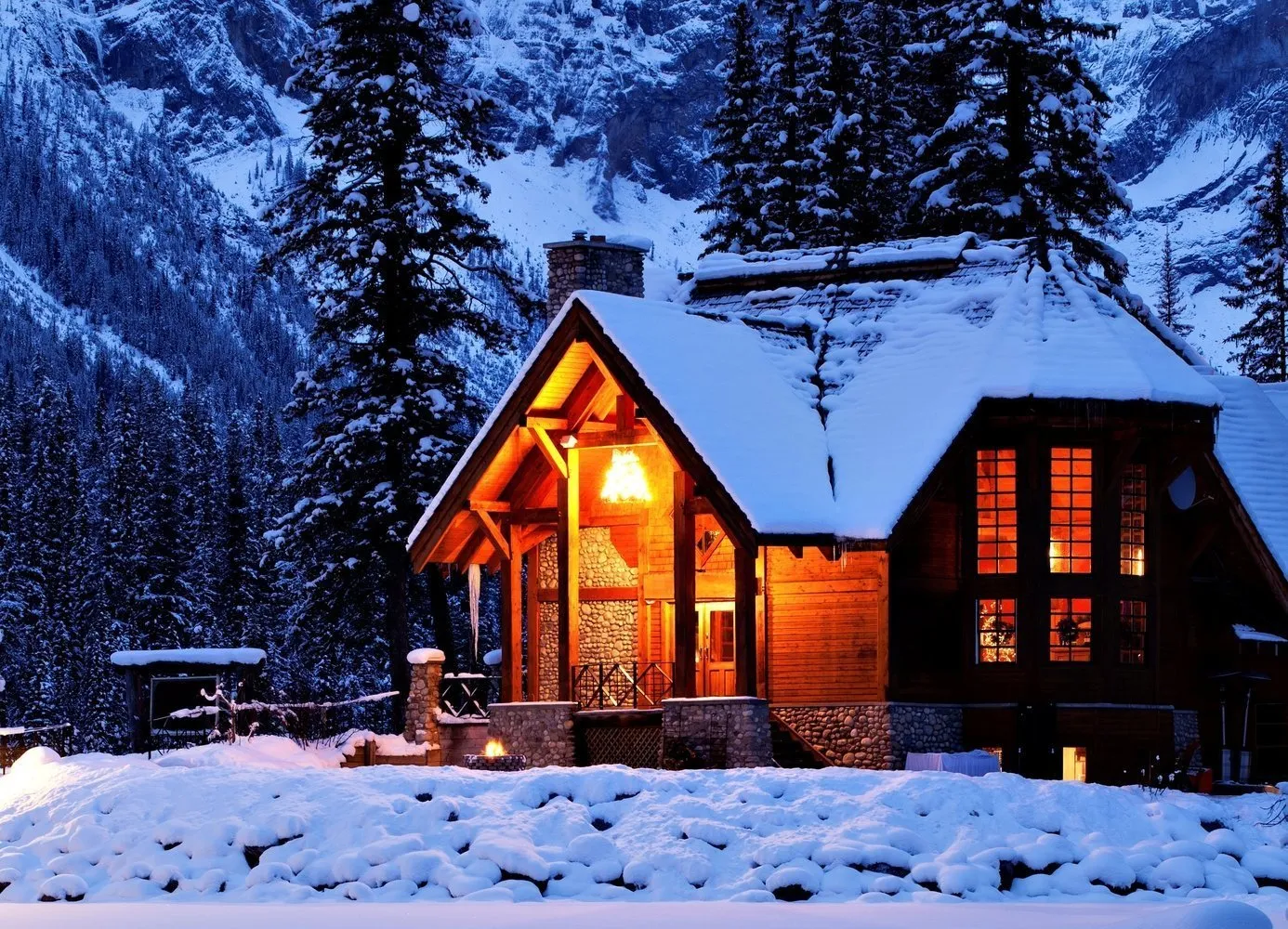
Italian style does not imply extravagance and pomp, although it uses columns and porticos in the entrance zone. Classical notes and elements of provence style are present with natural stone finishing, tile roof, forged lanterns along paths. Rooms are decorated in light beige tones, with patinated furniture, extensive use of textiles in decoration.
Loft style is considered industrial, so concrete, glass, brick masonry (sometimes fragmentary), facade panels imitating wood, spacious open car parking are present. The house takes on the appearance of: a small/large industrial building. Inside, «industrialization» is also present: open zoned studio spaces, finishing imitating brick and designer «unprocessed» surfaces, brutal furniture and decor, «high-tech» appliances.
Photo: loft style
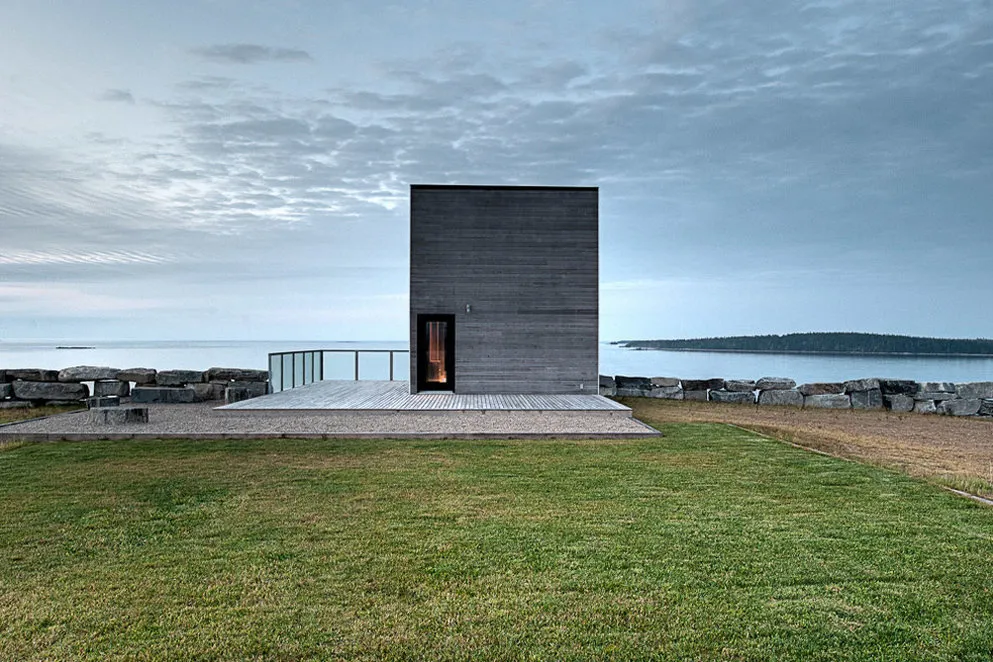
Country and Provence styles fit well for former garden plots in case of modernizing the house according to European principles. Durability, wooden structures, preference for eco-friendly materials in the design of a bright space in combination with aged furniture, antique household items, «harmony» of color palette – an invariable rule of the style that resonates with Russian style in architecture and design.
Photo: country style
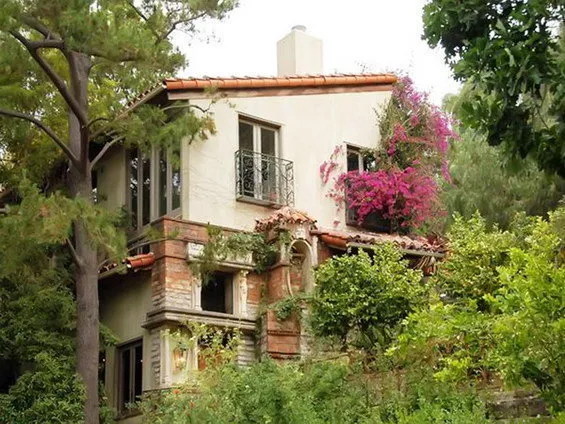
Russian style is easy to imagine if you recall numerous illustrations and visual observations from the pre-revolutionary period. Wooden log cabin – the best way to achieve external correspondence with style. Our ancestors could achieve harmony in incommensurable: this art in design was given a foreign name – performance. Art Nouveau and Art Deco in log cabins – that's a real treat! Individuality and originality have always been valued in Russia.
Photo: Russian style
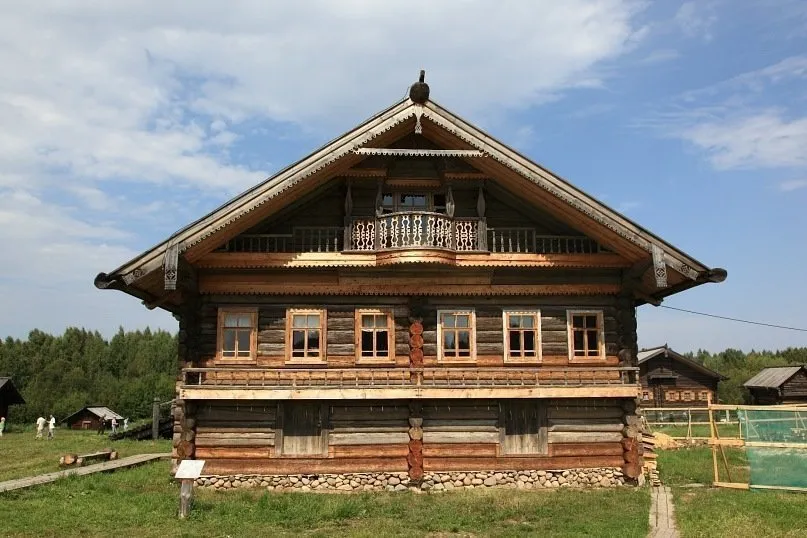
Eastern style, like European, loves luxury with functionality in everything: magnificent fundamentality and easy perception of architectural creation, airiness and abundance of light, natural materials, stylish decorations, absence of human and animal images in decoration according to Muslim traditions, symbolic minaret decorated according to an original architectural project. Traditionally, natural stone is used in the finishing of houses in hot countries. Furniture is made using hand carving of valuable durable wood species.
Photo: eastern style
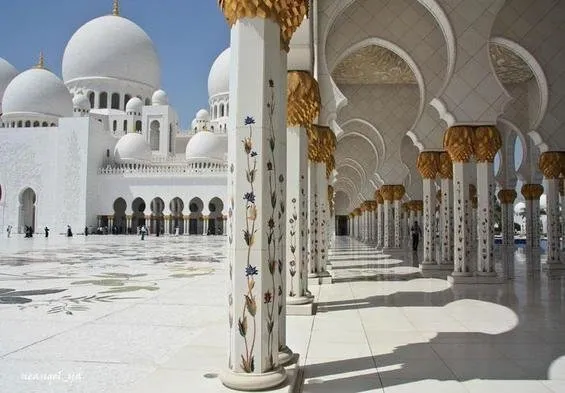
English style is vividly represented in the decoration of Victorian cottages. Essentially, it can be called a one-octave variant of Russian style with elegant borrowings from other styles: mainly from baroque in the past, later – from Art Deco. Mandatory elements in the interior setting – voluminous fireplace (Russian stove), soft, body-hugging armchair, large cabinets with rich folios.
For reasonably budgeted, economy-class variants of cottage decoration from the past century, Shabby Chic style is popular, which emerged in Britain at the end of the 80s of the last century with the aim of giving a second life to traditional Victorian cottages. In free translation – chic not of the first freshness. A small private house with a mansard roof implies an abundance of handmade finds inside and outside.
Photos of beautiful houses from the outside, facade design and features of finishing
Facade decoration in popular modern style:
clear lines are applied constructively;
facade is decorated with voluminous glazed segments;
doors are chosen «strict» and minimalist;
colors are chosen with smooth transitions, contrast is possible in the color of window frames and doors.
Classic facade decoration:
use of towers or their beautifully executed mock-ups;
triangular roof in the upper part of the house;
large windows with arched tops.
Frame house decoration:
a popular German Fachwerk house is defined by a frame made of massive beams protruding outward, covered with panels with insulation inside. Beams are painted with varnish or stain, floors are painted in light tones;
frame houses are clad with decorative brick or plastered for painting;
external surfaces are traditionally flat, although moldings, reliefs, and ornamental windows on the second floor may be used in finishing.
Decoration of houses in Russian, English style and country direction:
straight lines;
rejection of vaults and arches;
small windows, close to square shape;
transom under window frames;
abundance of wood and stone in finishing.
Decoration in Provence style:
arched entrances are allowed;
semicircular windows and original «broken» roofs are possible;
shutters and original doors are provided;
textured plaster is painted in pastel tones. Doors and shutters blend into the overall tone.
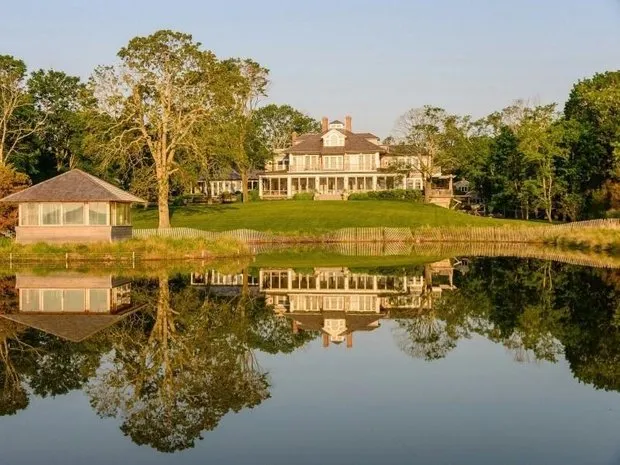
Roof options for private houses
Besides performing practical and protective functions, the roof of a house can have aesthetic value. Beautiful houses in photos usually have multi-level roofs with attic space. The model should be chosen not only in general stylistic harmony with the house, but also considering the climate of the region. Main varieties:
single-slope roofs are often used in buildings in minimalism, loft, high-tech and similar styles, considered an economical type;
gable roofs are compatible with many in-demand styles for cottages and dachas;
hip roofs are used in houses located in climatic zones with abundant precipitation and strong winds;
gable — this is a variation that allows opening part of the gable and creating attic or loft space under it;
pyramidal roofs are mainly used for construction of houses with square shape, built as a pyramid;
multi-gable is a complex structure, as it consists of multiple gables and slopes. It will look good in houses of non-standard shapes with a porch, balconies.
There are dome or conical roofs used in eastern and medieval styles respectively.
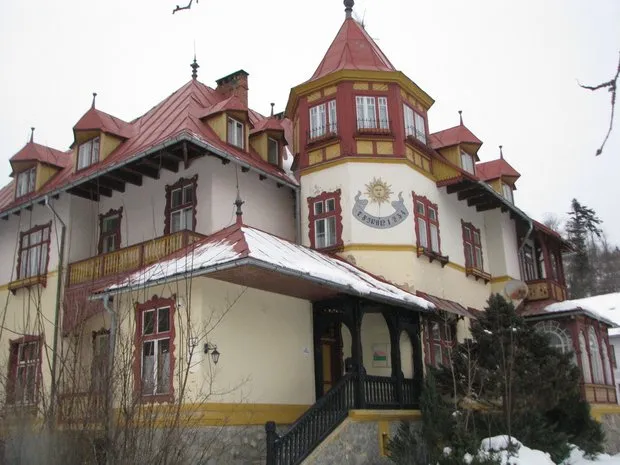
Beautiful porch in a country house: photos of interesting constructions
Every cottage owner wants to choose an exclusive and non-standard veranda design. Rules for porch decoration:
it is important to select the porch in accordance with the style of the facade;
materials can be used: wood, stone, brick, concrete, metal forging;
ensure a solid and reliable overhang, protection from precipitation;
create thematic decoration — number, flowers and quality automatic lighting.
Many designer private houses in photos are often not without a luxurious porch. It can be an open or closed type, serving as a hallway or a porch-terrace for outdoor relaxation.
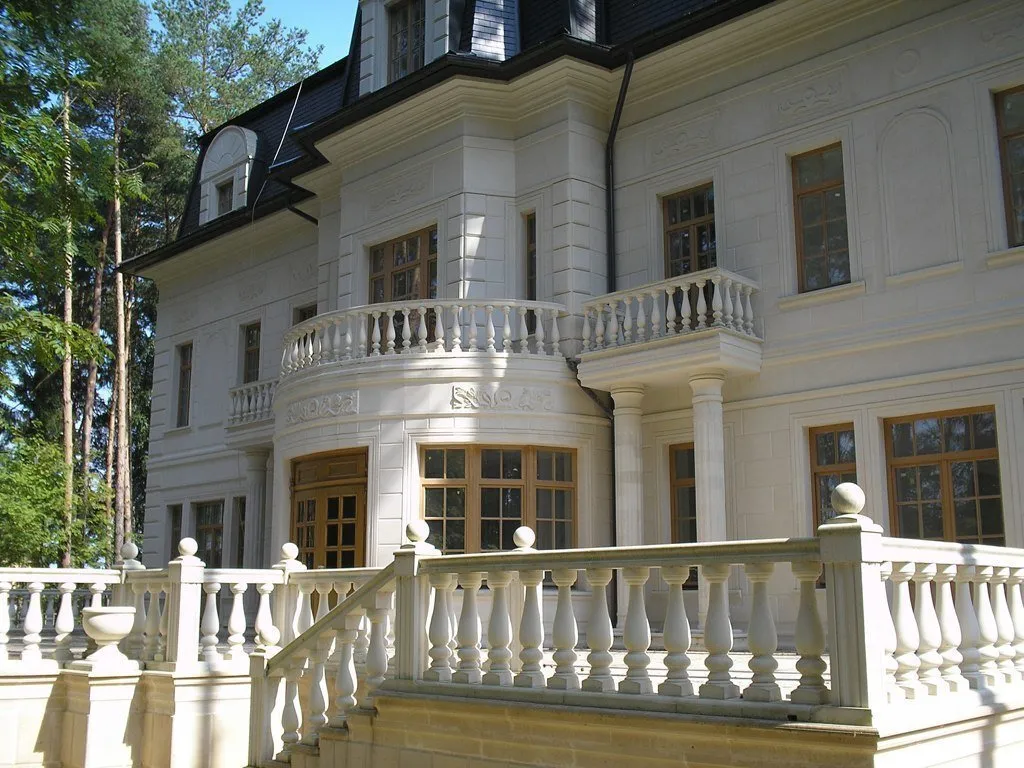
Design of the area around the house
Popular design elements outside a private house or cottage:
- Forged gates with marble support elements look great not only in the setting of classical style country house. The beauty of the entrance to private property is seen by all who pass by. Therefore, gates are often decorated with beautifully executed monograms and coats of arms.
- Fountains are installed on the central path, having the possibility to go around them from both sides, opposite the balcony. Such beauty should be enjoyed on the way to the house and in a comfortable, convenient area for observation.
- Behind the house, an artificial water body with a bridge is provided. According to landscape design, natural boulders and stones, Japanese garden, English garden, children's playground, relaxation zone with loungers, armchairs… can be planned around.
- Laundry zone with kitchen-dining possibilities is located on an open veranda or a separate-standing pavilion. Its design in a country estate is so varied that designers pay special attention to this issue.
- Very stylish and richly perceived is a relaxation zone with an open-air pool. It is located behind the house and requires careful landscaping and engineering components.

Common mistakes in house planning
An architect and designer will not make the mistakes that occur when planning a country house on your own, without regard to accumulated experience and approach to construction of a country residential building. Some oversights that will complicate comfortable life in the countryside:
Missing entryway: the climate of our country differs from European or southern. In winter, cold air without an entryway will enter the house directly when opening the front door. Installing a thermal blow will require costs for planning, installation of additional devices and consumption of electricity.
Missing additional entrance to the house: access to garage, auxiliary rooms, and yard should be separate from the main entrance. This is not only convenient but also meets safety criteria.
Use of pass-through rooms: bedroom, office, guest room do not imply disturbance and privacy in a beautiful country house.
Entrance to the bathroom from the living room: such placement contradicts sanitary norms and will surely not appeal to guests.
Missing windows in living spaces and the kitchen: this option is possible for toilet rooms and dressing areas. For a beautiful family country house, the absence of natural light is completely excluded. There should be plenty of it and everywhere in abundance in living spaces.
Large distance from utility nodes to bathroom and kitchen: pipe length, their slope directly relates to costs and subsequent possible repairs due to clogs.
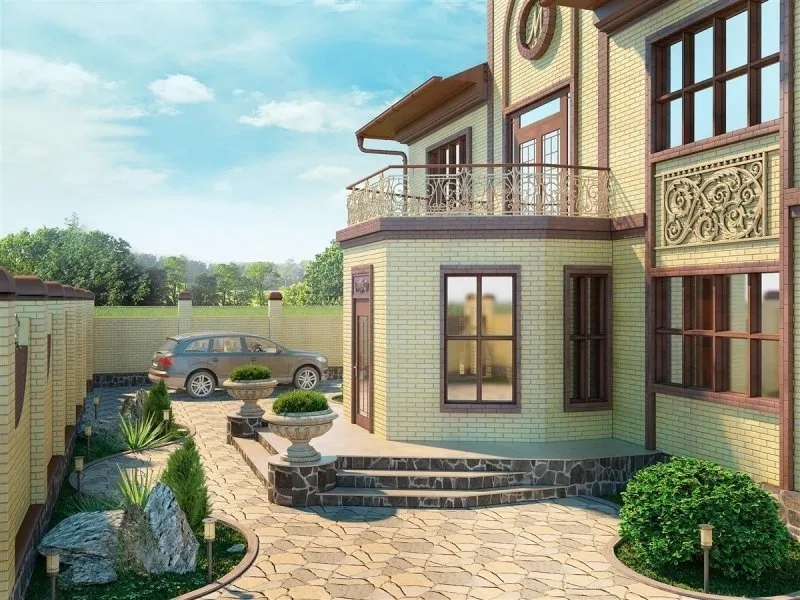
Wooden houses: photos inside and outside
Wooden houses have gained well-deserved popularity in the country: made from timber and log cabins from planed logs. They look attractive in natural settings. Internal eco-friendly finishing based on wood together with comfort provides the family with an atmosphere of freshness and natural beauty. A big plus of such houses is the possibility to use any interior style.
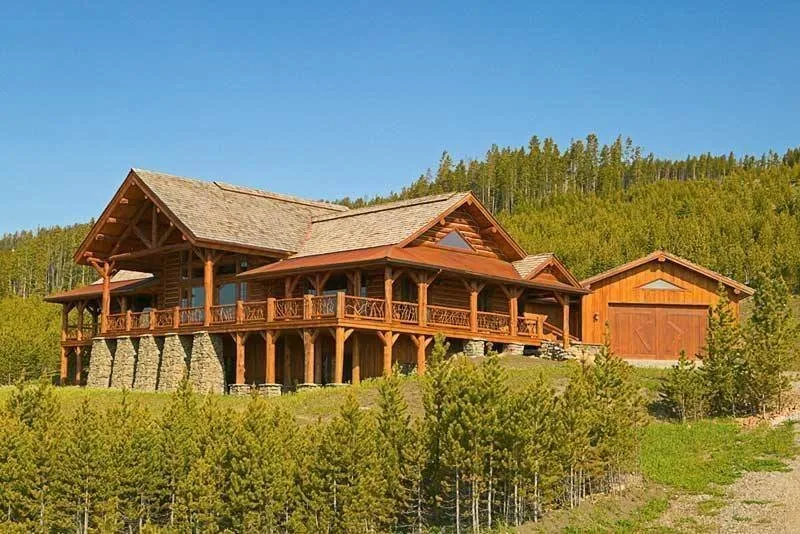
Photos of interior design of luxurious houses
A country house has a number of mandatory rooms: entrance hall, kitchen, living room, bedrooms, hygiene rooms. In large houses, wardrobes, working zones, smoking rooms, separate changing room, pool, gym, underground garage, winter garden are provided.
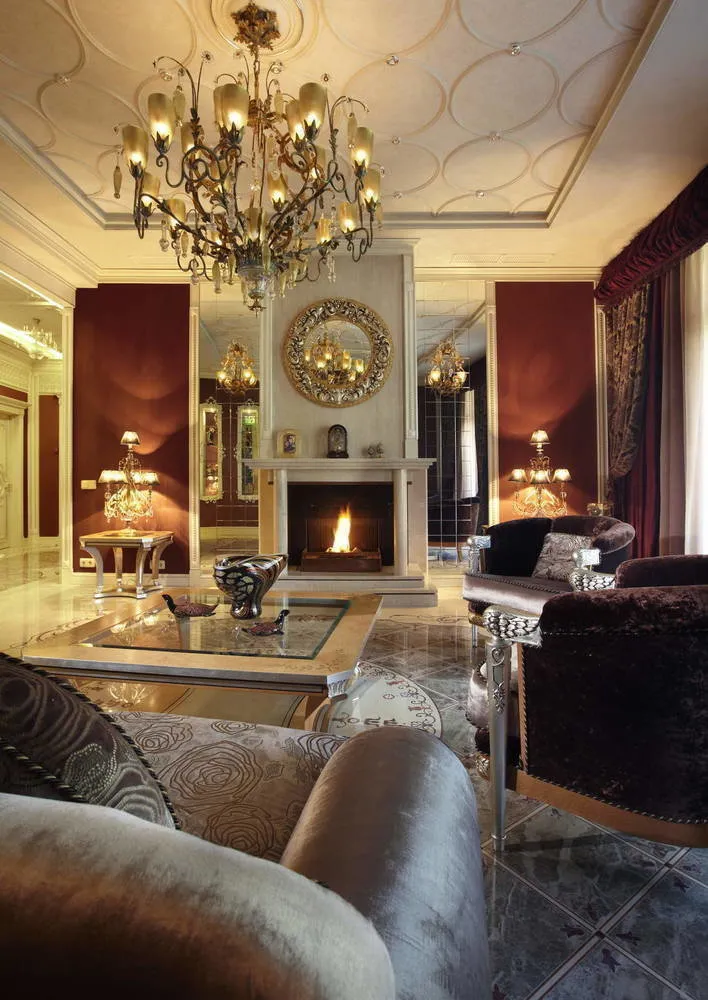
Beautiful single- and two-story houses: photos from the outside
In the urban planning code, there is a definition of an individual residential house. An individual residential house is a standalone residential building with no more than three floors, intended for the residence of one family. Therefore, single- and two-story buildings are popular. The choice depends on financial capabilities, architectural project, related to the requirements of housing development in a cottage settlement, and landscape features.
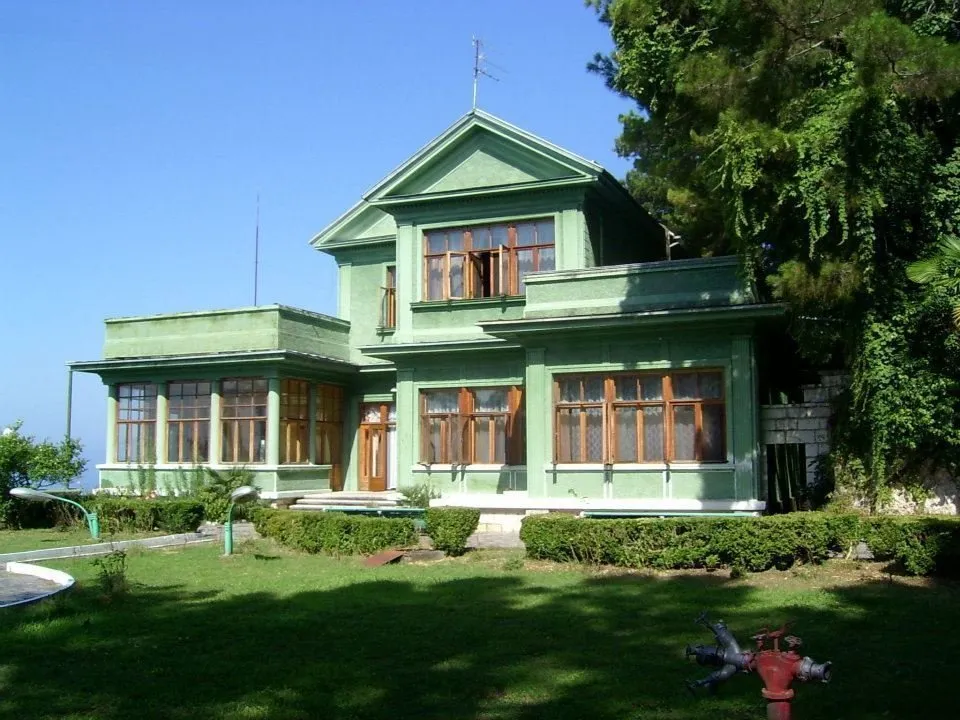
Stalin's dacha in Abkhazia
Design of a small house
Single-story houses can look beautiful and compact from the outside, but spacious inside, with a decent area for a cottage – no less than 120 sq. m, which successfully replaces the average elite urban apartment. In big cities, there is a trend to give up apartments in favor of a personal house with a garden plot.
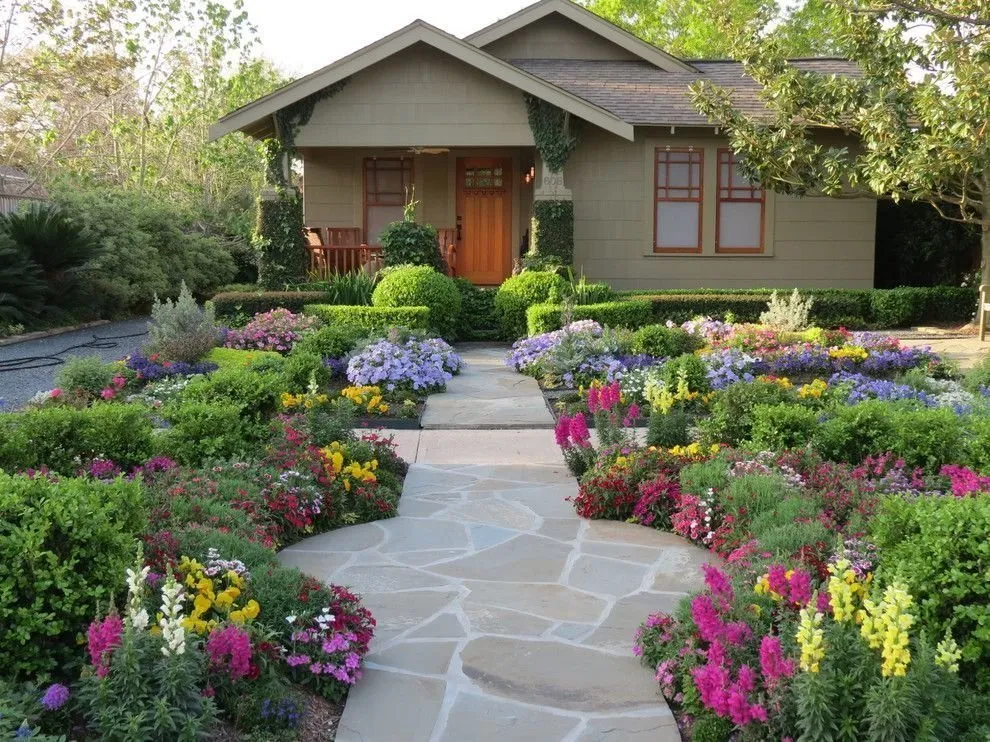
Photos of real projects
A beautiful dream house is chosen by everyone from their own vision of a comfortable presence in the countryside. Which style to choose? - implemented projects reflected in photos and video reports will help.
Architectural project allows planning variants of one-, two- and three-story houses, materials for construction, heating system, water supply and drainage, ventilation. We have attempted to visually give general directions so that one can make their choice. Which is not simple: a house is always built for centuries, like a family nest
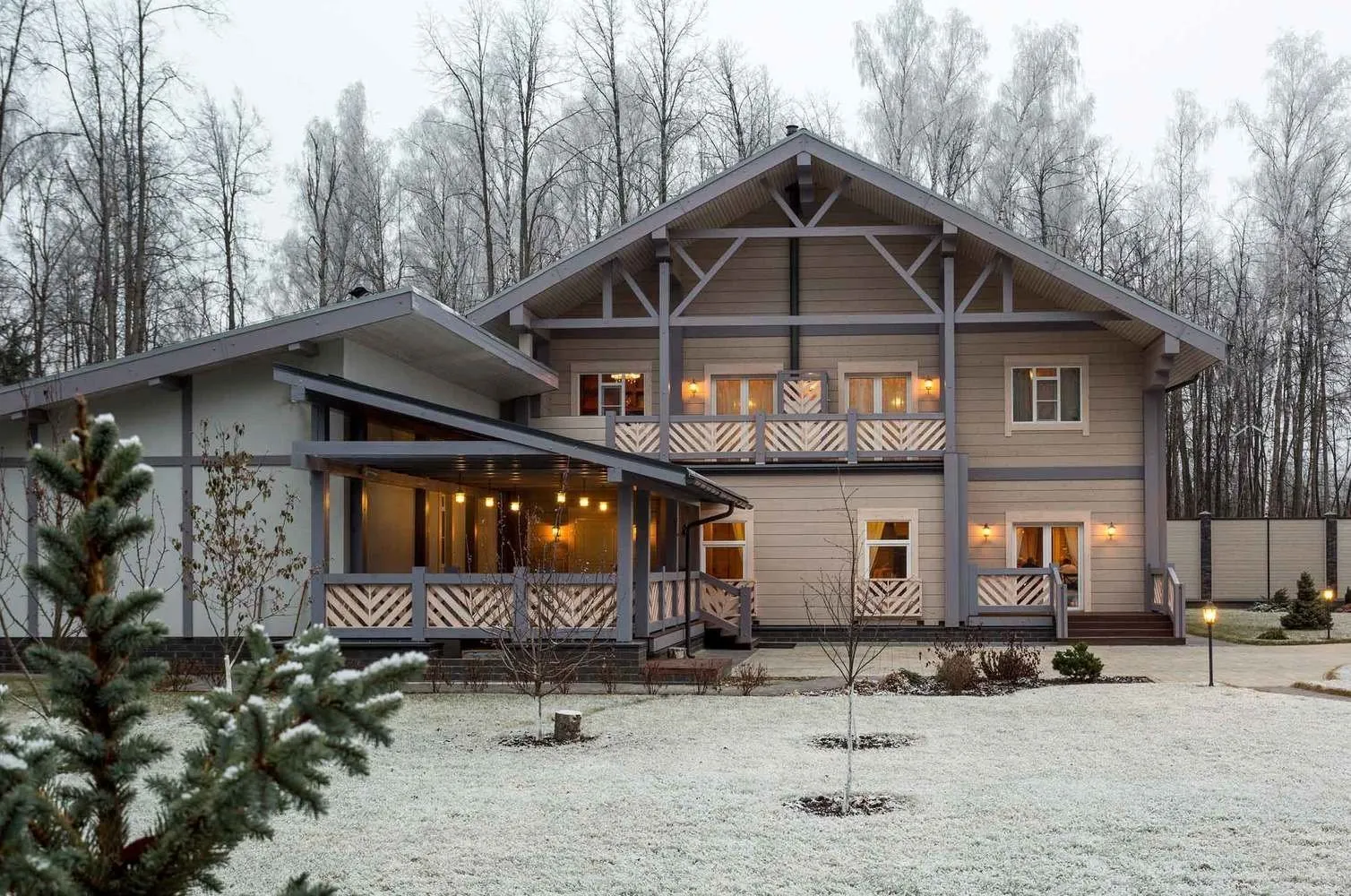
Design: architect Ilya Nasonov, designer Maria Nasedkina, architectural bureau Nasonov DesignWerke
Photo collection of beautiful private country houses and cottages with landscaped garden plots.
Video
More articles:
 Most Trendy Season Colors According to Pantone: Examples Explained
Most Trendy Season Colors According to Pantone: Examples Explained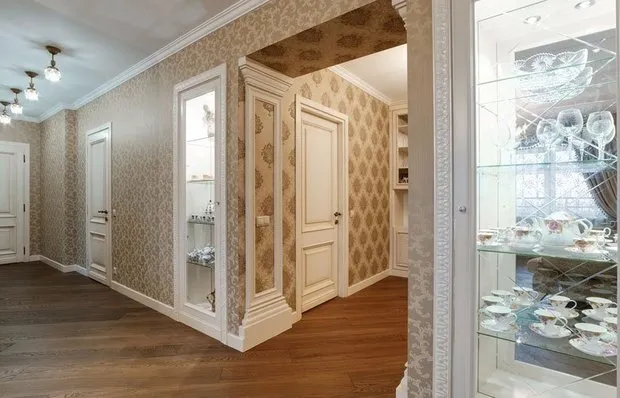 Interior Arches with Photos
Interior Arches with Photos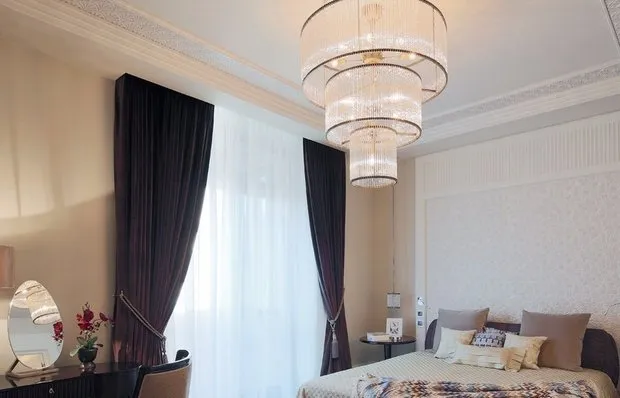 Ceiling Design
Ceiling Design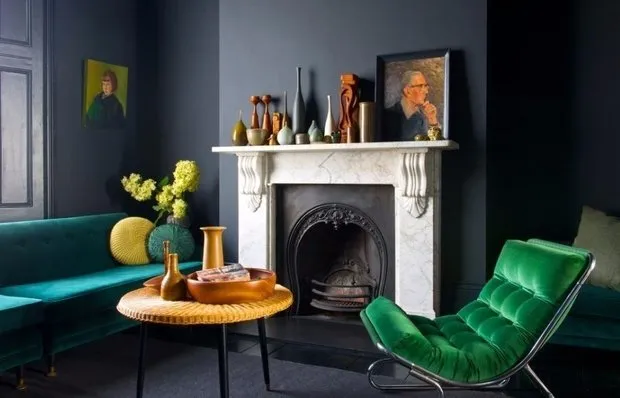 5 Ideas to Refresh Your Interior This Autumn
5 Ideas to Refresh Your Interior This Autumn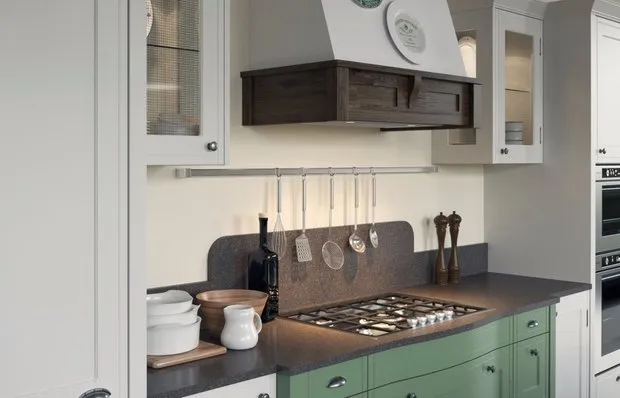 Kitchen Design in a Khrushchyovka: Ideas for Renovation, Layout, and Furniture Selection
Kitchen Design in a Khrushchyovka: Ideas for Renovation, Layout, and Furniture Selection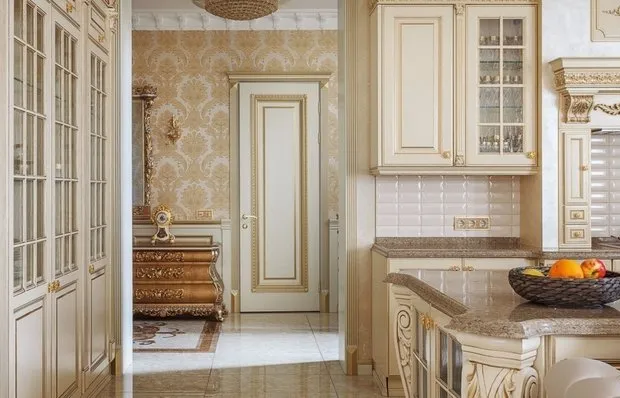 Interior Interior Doors with Photos
Interior Interior Doors with Photos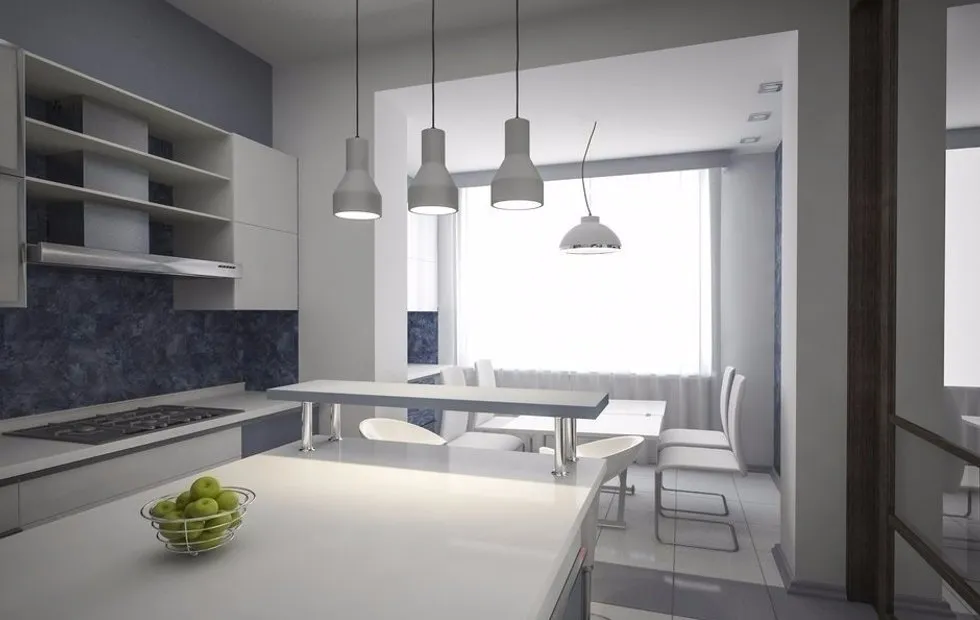 7 Reasons to Decorate Interior in Minimalist Style
7 Reasons to Decorate Interior in Minimalist Style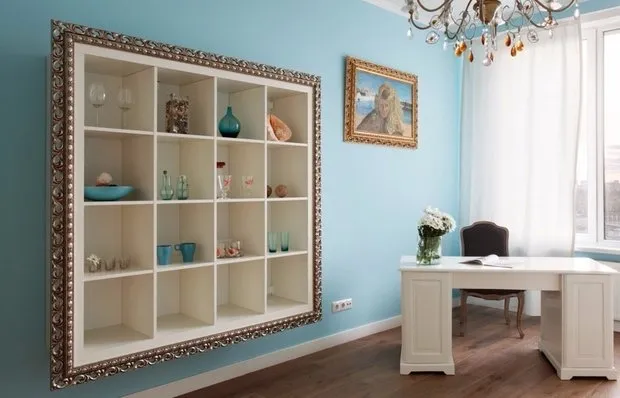 How to Beautifully Decorate a Wall Niches
How to Beautifully Decorate a Wall Niches