There can be your advertisement
300x150
Hallway in a Khrushchyovka
And even today, a small corridor remains the priority object inside apartments across the country, keeping the old anecdote about fishermen who don't like to tell stories about fishing in the hallway of a khrushchyovka because they cannot demonstrate the size of their catch with their hands. However, despite the limited space, designers have long solved the secrets of arranging a small room located right behind the entrance door.
How to visually expand space: features of hallway design in khrushchyovka
Simplicity, asceticism, practicality, fantasy, skilled hands – these are the words that can characterize the main approaches to designing hallways in khrushchyovkas. When choosing a future project, it is not a bad idea to familiarize yourself with many available solutions, look at more than a hundred photos and video examples of implemented small hallway renovations.
Photo: Minimalist design of a hallway in khrushchyovka: implemented idea
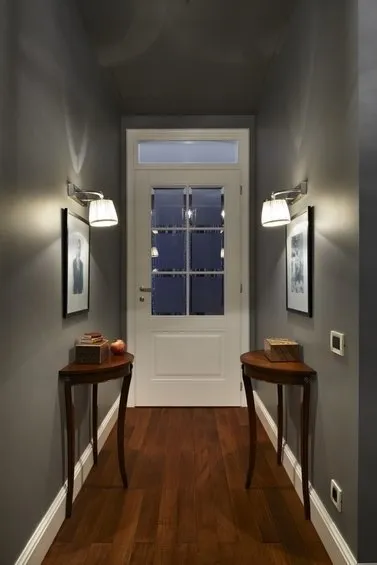
Photo: Elegant design of a hallway in khrushchyovka in classical style
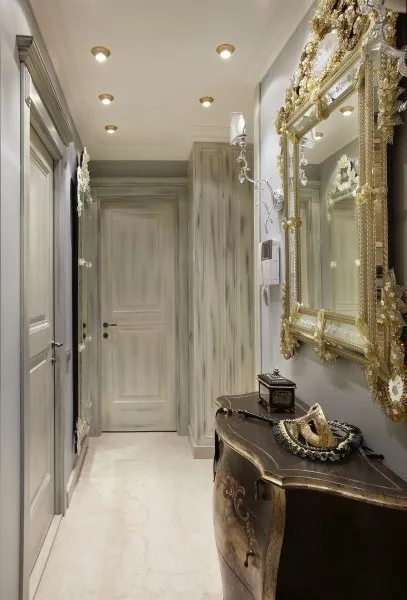
Features of hallway design in khrushchyovkas are based on the main principles of reorganizing small apartment space.
- The architectural plan of a small hallway requires every centimeter of space to be considered from a practical point of view. Furniture is preferable to make custom according to the project. It will be more expensive, but it will allow efficient integration into the cramped square footage. It would not be a bad idea to remember about the proper use of all vertical surfaces up to the ceiling. Why not recall the practical possibilities of forgotten lofts? But with a new design based on modern technological solutions.
- Replanning the khrushchyovka apartment in favor of a hallway, especially if it is 2.5 – 3 sq m, will help solve the problem of lack of space for storing essential inventory in the corridor. Expensive but effective! Considering that the walls of bathrooms are not load-bearing structures, as well as many partitions in rooms of khrushchyovka, the task of replanning is quite feasible even for a budget below average living standards with the desire to renovate the apartment. The most important thing here, if following the letter of the law, is to get a positive response on the renovation of living space from the relevant authorities.
- Color solution allows making a hallway cozy and visually spacious.
- Color solution is helped to unfold with thoughtful lighting. Harmonious combination of natural and artificial light can create a miracle in cramped circumstances.
- Careful selection of building and finishing materials, although illusory, can bring a hallway in khrushchyovka closer to the design of a modern house.
- Visual techniques for expanding space should be used in large quantities and with maximum efficiency. We will talk about them in more detail.
Visual techniques for expanding space in a hallway of khrushchyovka:
- Wall color scheme should be monochromatic, executed in light tones, preferably: beige, peach, cream, pastel pink, pale yellow and green – all of these are a winning option for a small hallway;
- Pattern for wallpapers is chosen small and unobtrusive;
- Prefer white or light beige ceiling, glossy surface, in contrast to matte;
- The crosswall should be lighter than the longitudinal vertical surfaces;
- Mirror doors and panels, mirrors facing each other, mirror inserts together with lighting and glossy surfaces of ceiling and furniture expand spatial frames;
- Underlighting of niches (if present), lights along the long wall of the corridor, spotlights directed upwards complement the airiness of a small hallway;
- Spot zonization of a narrow long corridor in a khrushchyovka hallway will create the feeling of additional space;
- Narrow vertical lines on wallpapers, supposedly creating a volume effect, in conditions of limited ceiling height and spatial geometry are perceived as a kind of well, while horizontal lines on high ceilings can soften the volume – attention should be paid to these effects in each specific case;
- Photo wallpapers, photo gallery, paintings will help expand space only on one wall surface and in combination with mirror reflection and lighting solution: this is a designer-complex technique requiring careful development. A picture opposite a mirror – a small detail from the fan of ways to increase volumetric perception capabilities;
- The idea of color solution for furniture design in a small space is built on the same principle as light tones of the interior.
Designing a hallway in khrushchyovka: features of finishing, color solution and lighting
A hallway for khrushchyovka is a special finishing area. Plastic or wooden panels, gypsum board, decorative stone or tiles here are inappropriate: it's not every meter that matters, but rather centimeter and the necessary feeling of spaciousness. Wallpapers are an optimal option for wall finishing.
Wallpapers on a flocked base, like vinyl ones, have always been distinguished by practicality and patient acceptance of wet cleaning compared to paper surfaces.
Paintable wallpapers allow choosing any color and changing the color scheme of a small corridor at any time according to preference.
Liquid wallpapers help deal with wall irregularities and are easily repaired, having a diverse color palette.
Bamboo wallpapers, together with their high price, provide durability, ecological purity, and a great appearance matching the overall interior.
Glass wallpapers, linkrust, metallized wallpapers are very practical and suitable for wall finishing in a hallway, but they don't breathe well, which is important for a hallway most exposed to external influences.
For floor finishing in the corridor of a khrushchyovka, the most durable water-resistant materials are chosen: high-grade laminate, ceramic tile and PVC tile, linoleum.
As a floor covering for the hallway, laminate is used. It has an elegant appearance and sufficient strength for a corridor. Laminate is also combined with tiles: near the entrance, where it gets dirtiest and wettest, ceramic coating is used, followed by a laminated surface.
Popular linoleum on an insulated base. It complements sound insulation, easily cleans from dirt, and is warm and comfortable for feet. Color solutions commonly found in small hallways: light wood species, beige, and light brown, which visually increase the height of a small space.
The ceiling is increasingly made of a suspended ceiling. It does not require treatment of the enclosed surface, looks beautiful, and is quite practical. The main drawback, which is minimal, is that installing a suspended ceiling will take about 20 centimeters from the corridor height. However, glossy surfaces with built-in spotlights can "expand" space. Modern technology allows making multi-level suspended ceilings, which significantly reduced the use of gypsum board in finishing.
Decorative plaster on walls and ceiling creates a feeling of a unified space in the hallway and visually expands the boundaries of the room.
A small hallway invites a light color scheme. Pastel tones, beige, light gray, pink, peach, muted blue or yellow color are suitable in the first place. A dominant white color in a hallway is not a practical option. It is given to the ceiling.
Photo: Classical hallway in light tones
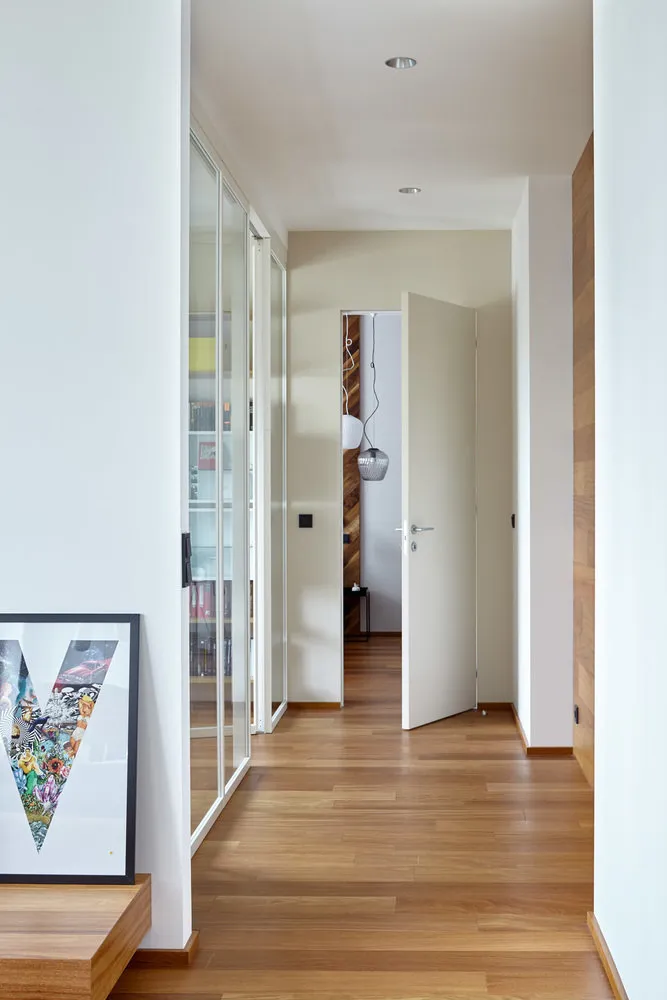
Photo: Corridor in monochrome color
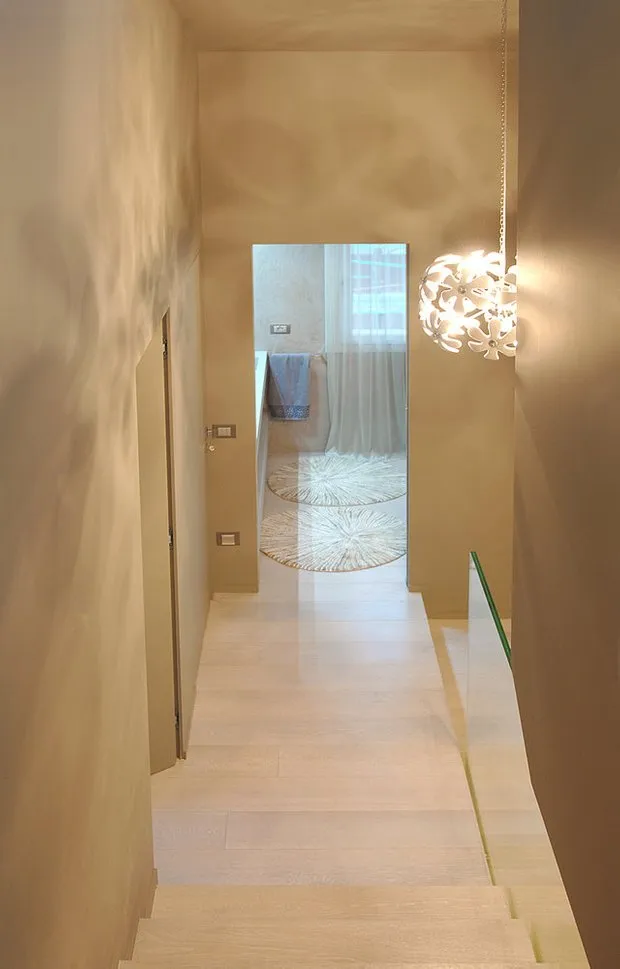
Photo: Narrow hallway in khrushchyovka, executed in dark cold tones
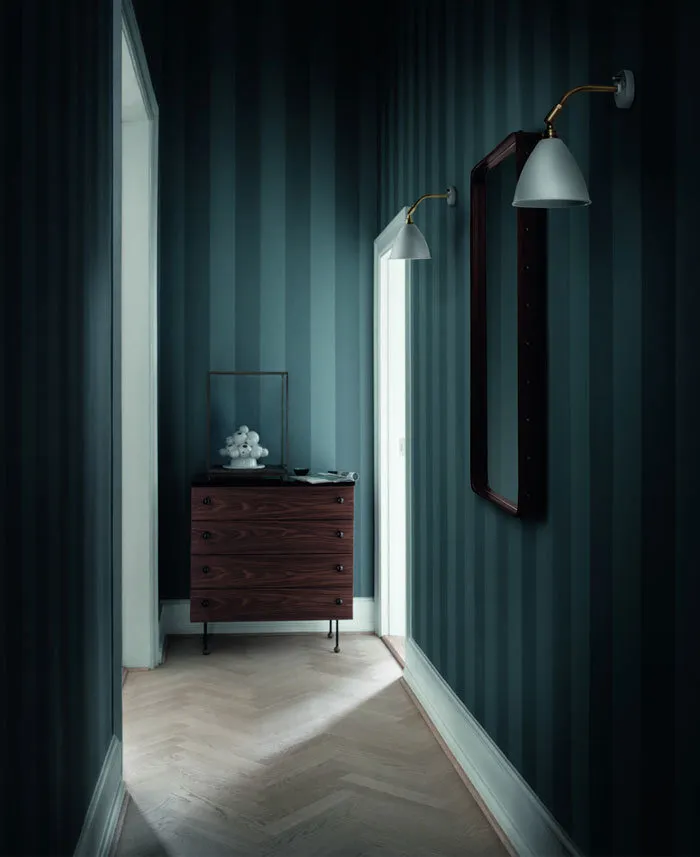
Photo: Corridor in contrasting colors

Photo: Lighting solution in a dark hallway
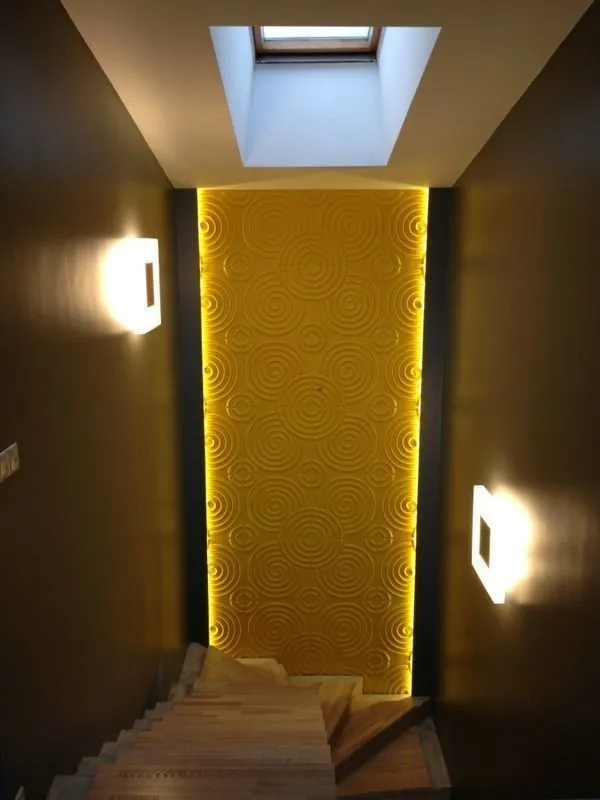
Selecting furniture for a small hallway
The renovation is finished, and now it's time to select furniture and decorate the corridor. Furniture in a narrow hallway is arranged in one line. A wardrobe-closet with mirror sliding doors fits perfectly here. But if there is not enough space for substantial furniture, wall or ceiling hangers with a shelf for headwear and umbrellas will come to the rescue. In free corners, built-in corner cabinets made to measure for a specific hallway can be installed.
A relatively spacious square corridor will allow placing a wardrobe, dresser, shoe cabinet, footstool, even a chair with a small table.
Corner hallways are most difficult to design furniture for. A compact wardrobe-closet should be installed in the corner. The corners of the cabinet are rounded for convenience of passage in cramped space.
A mirror in a khrushchyovka hallway is an important and necessary interior element. No matter what size the corridor is, a mirror surface will make the room look more spacious. Shelves and lights should be provided near the mirror.
Doors of the wardrobe leading to rooms are chosen with glass or mirror inserts. A preferred option in a small hallway can be an arch leading to a larger room. The single-room apartment variant seems most suitable. When the corridor becomes an organic "prelude" to the living room.
Photo: Decorative elements
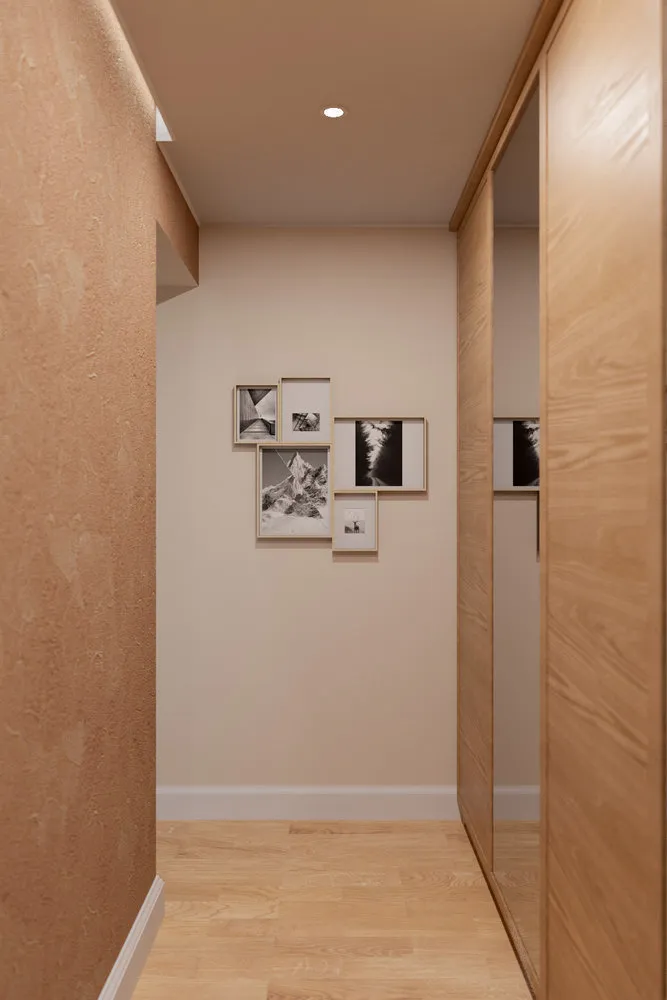
Design: Sergey and Olesya Malitsky, "Malitsky Studio"
Photo: Elegance in decoration
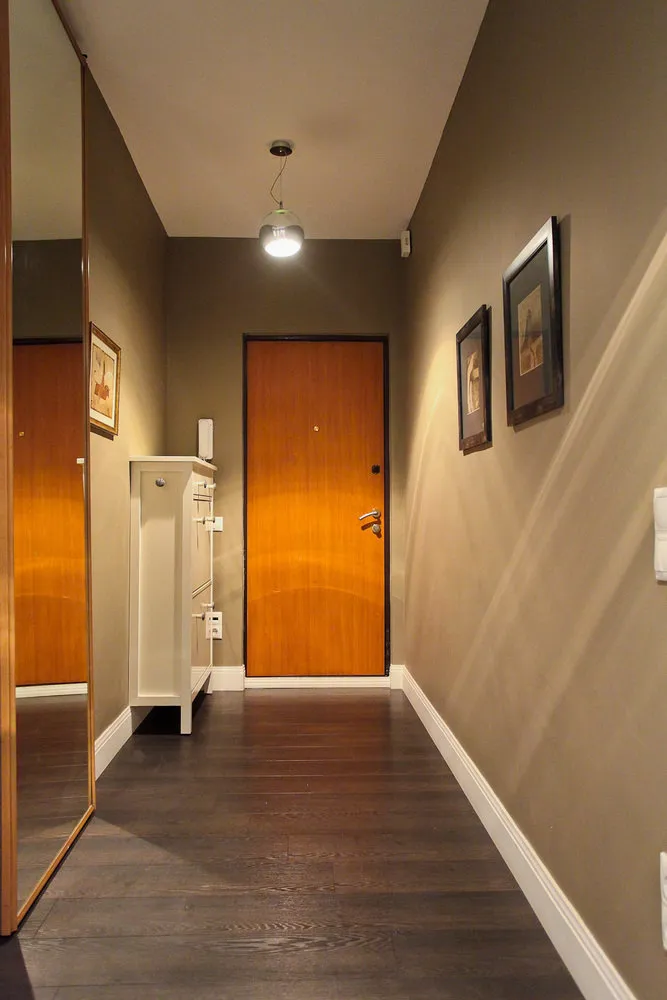
Photo: Original open wardrobe in a narrow hallway
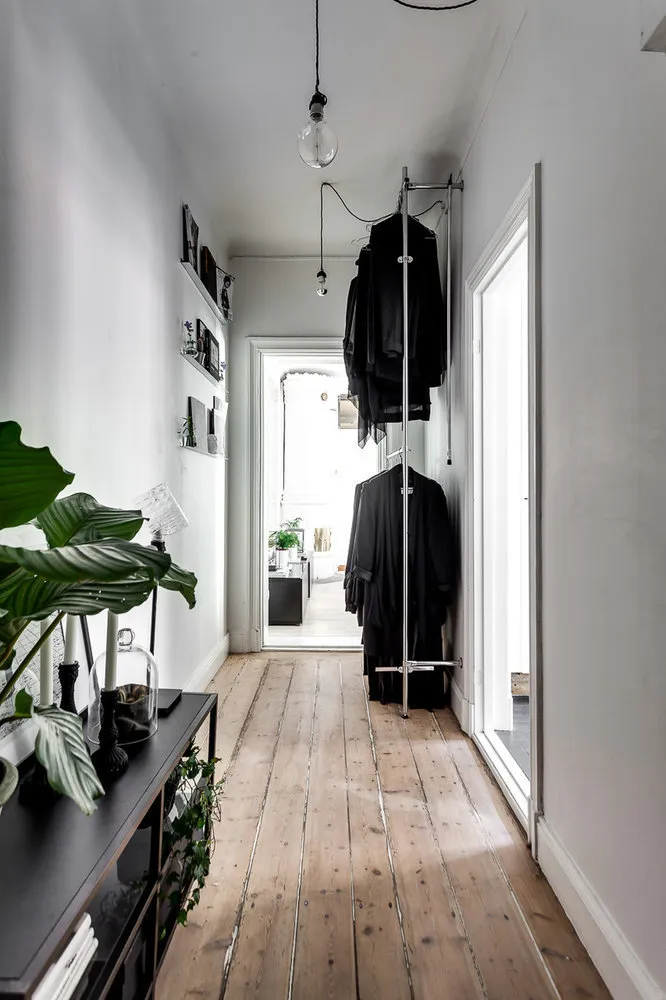
Photo: Multifunctional wardrobe in modern style
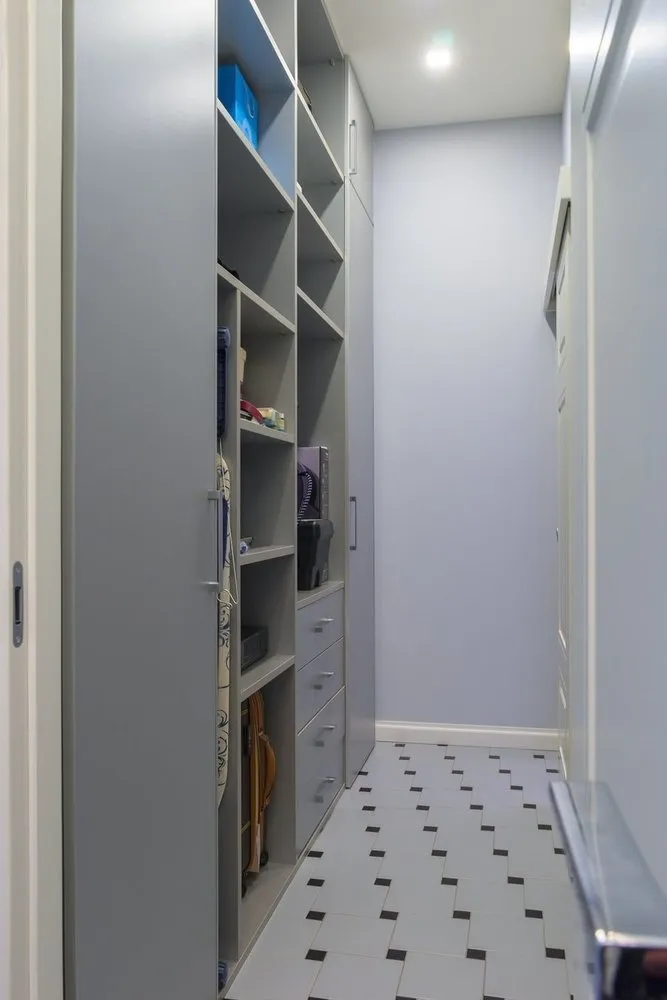
Design: Inna Makarova
Photo: Minimalism in furniture
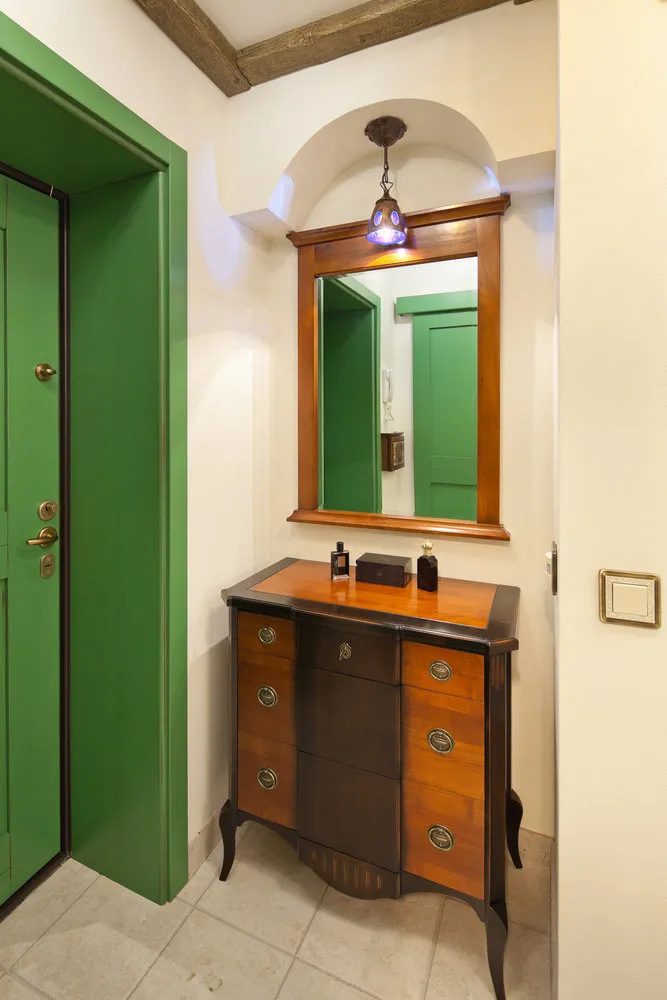
Photo: Corridor decoration

Photo: Corridor zoning
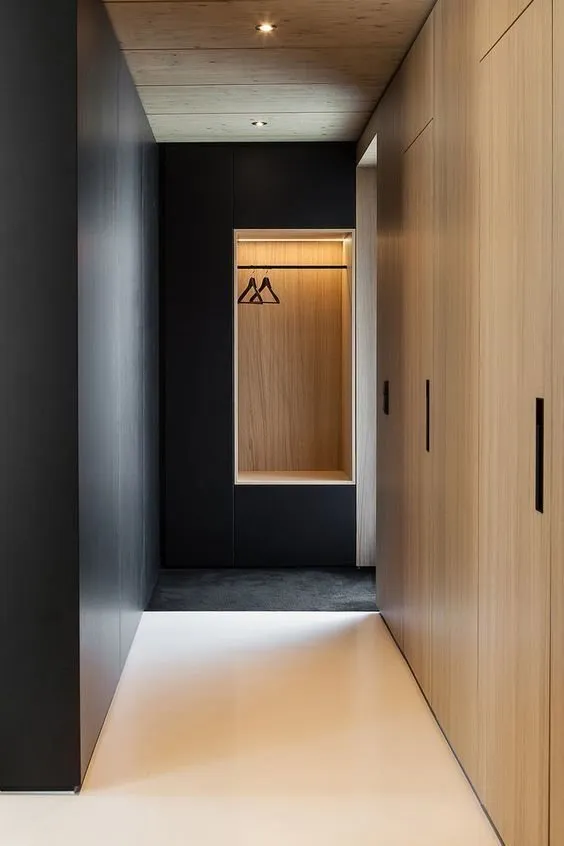
Photo: Studio in khrushchyovka
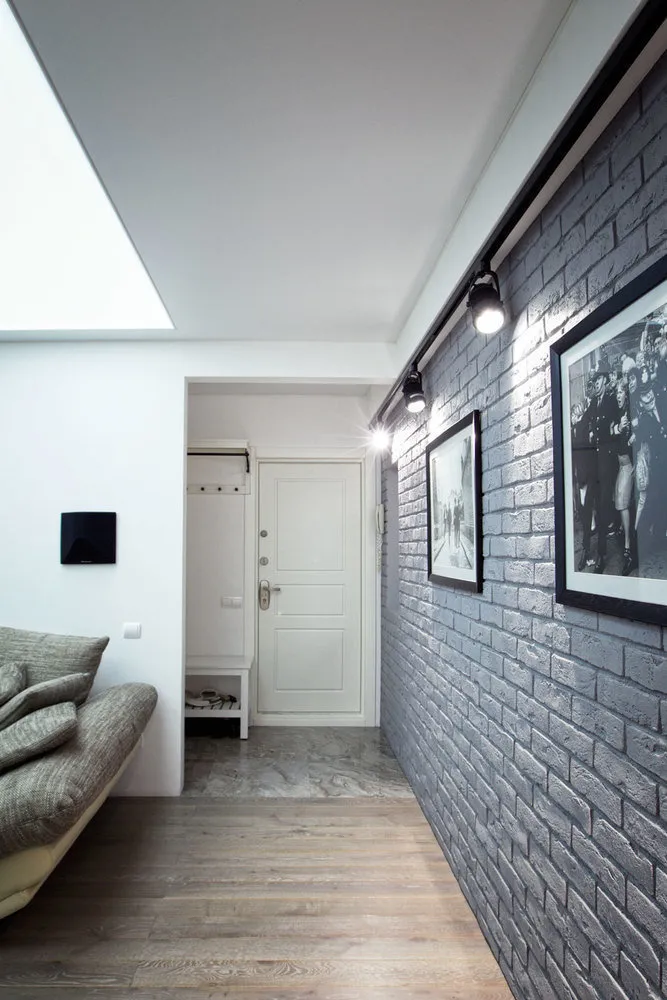
Photo: Hallways for khrushchyovkas in minimalism
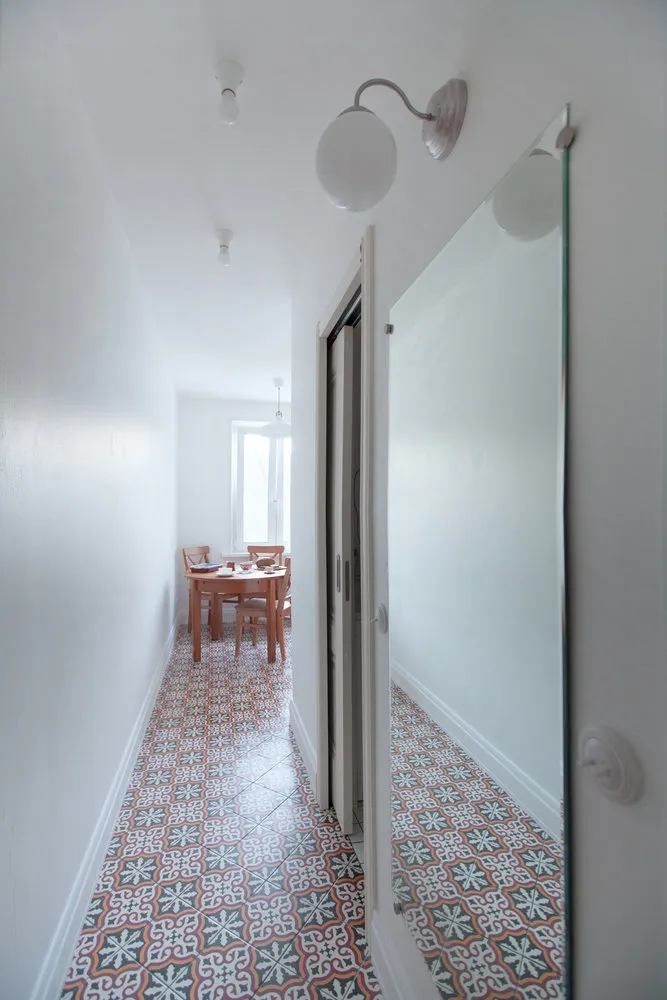
Designer: Masha Zhuchkova
Photo: Scandinavian style
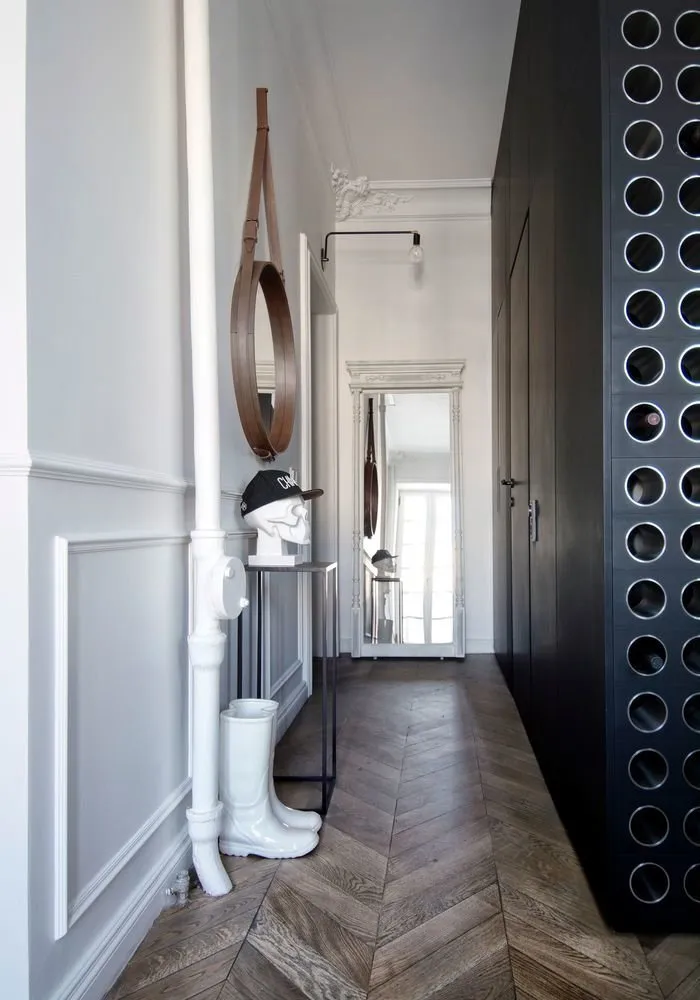
Photo: Light and comfortable corridor in Scandinavian style
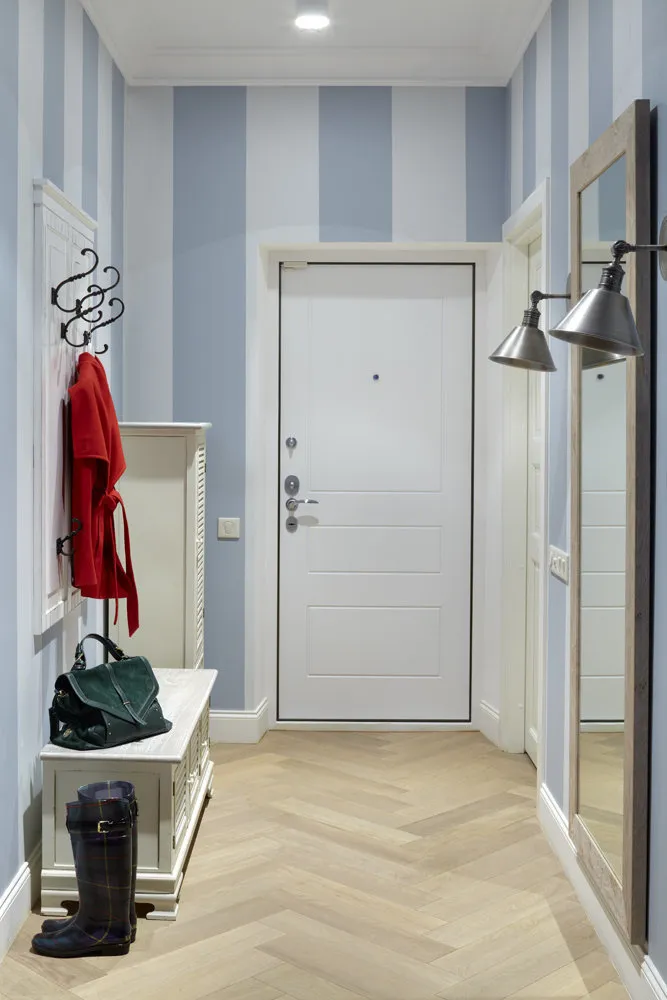
Designer: Nadya Zотовa
Photo: Small hallway in khrushchyovka: real design with wall zoning to brick in Scandinavian style
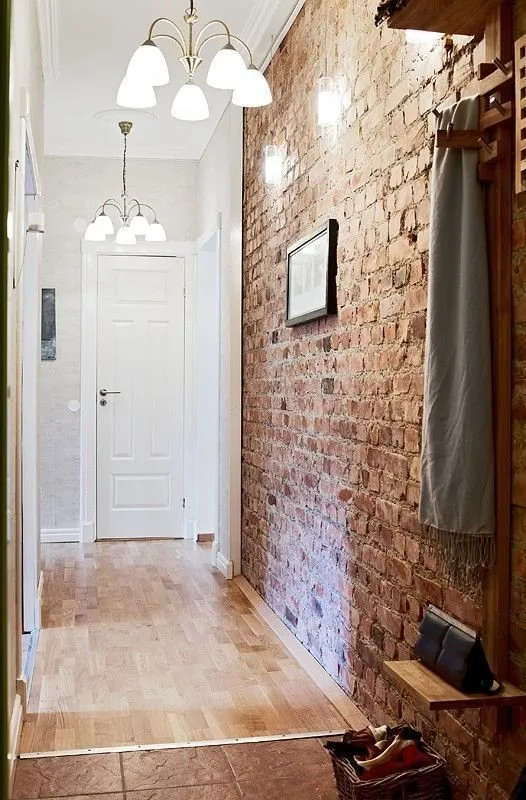
Photo: Interior in Scandinavian style
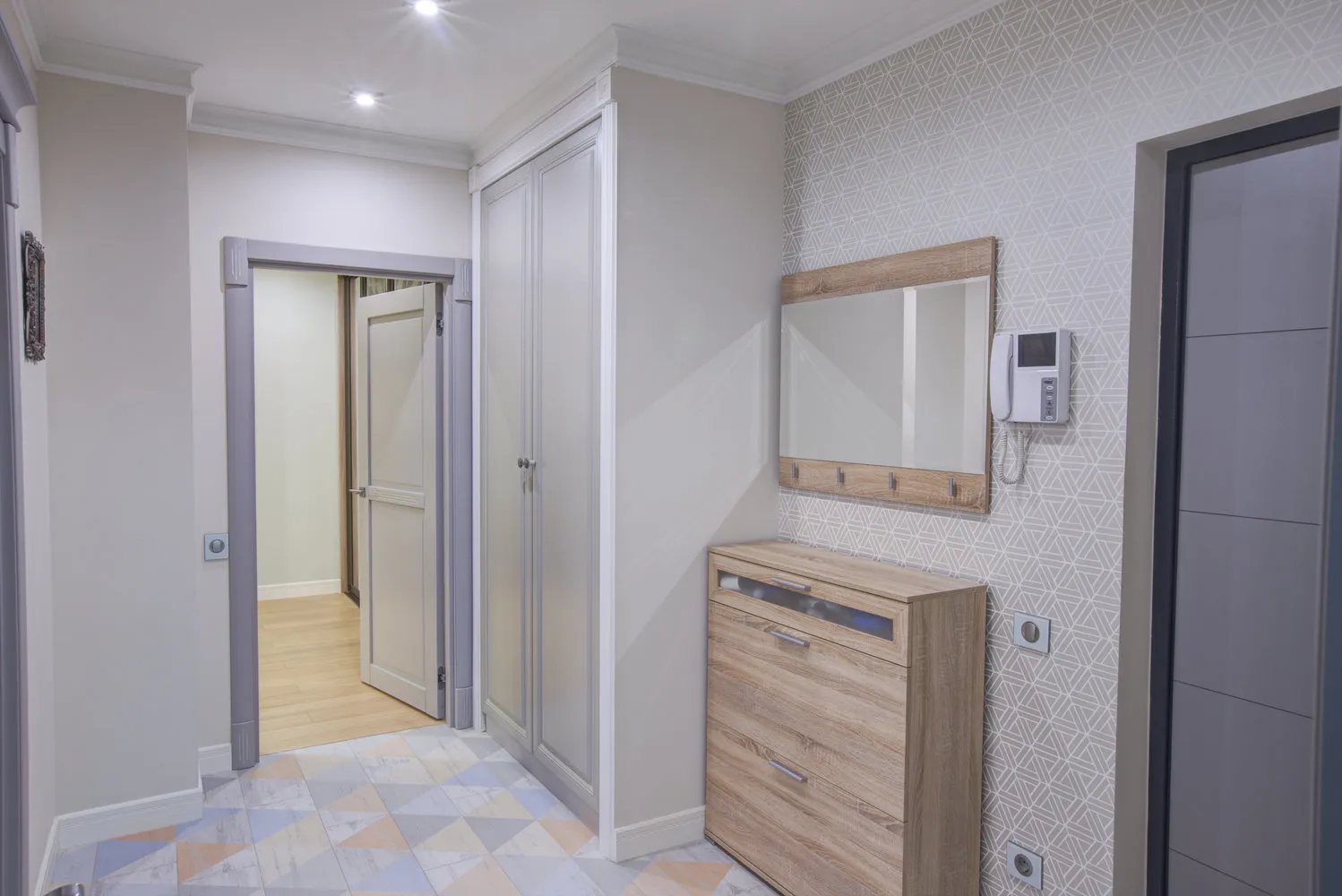
Design: Evgenia Shimkevich
Photo: Minimalism in interior design
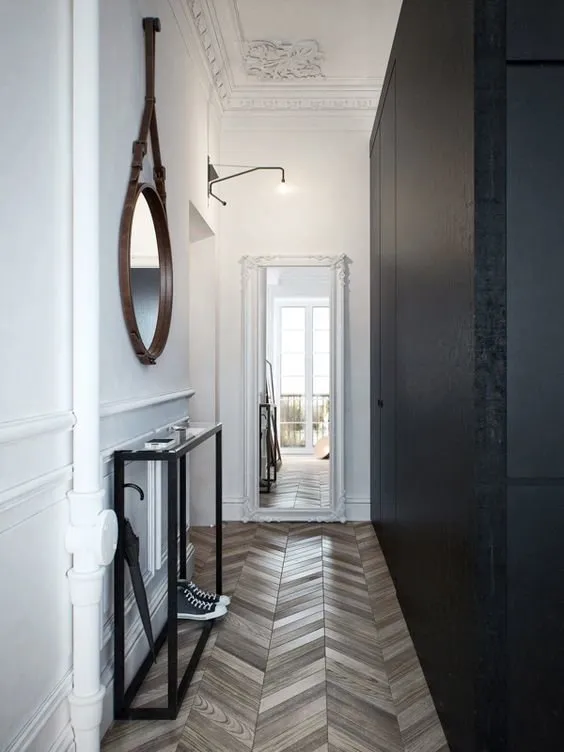
Photo: Interior in modern style
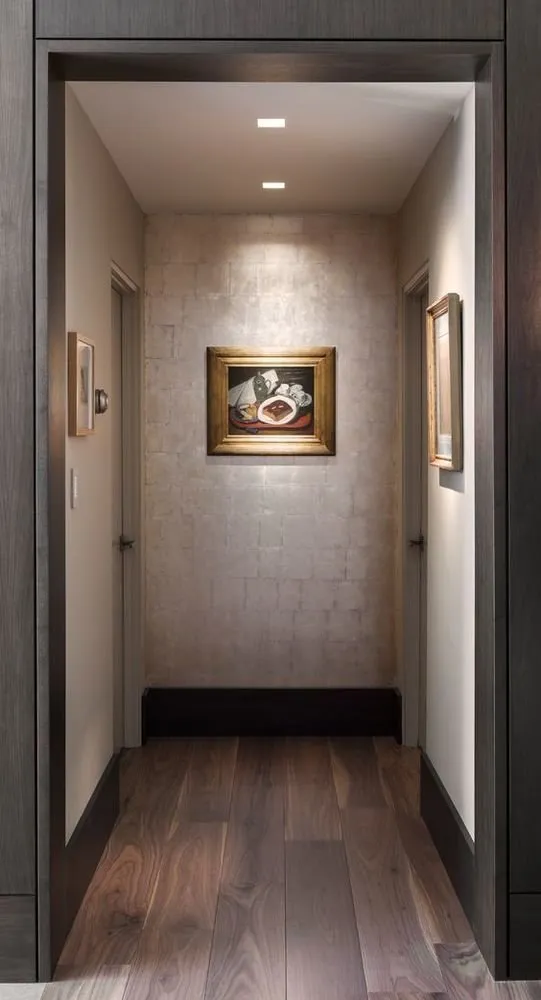
Photo: Elements of decoration in modern style
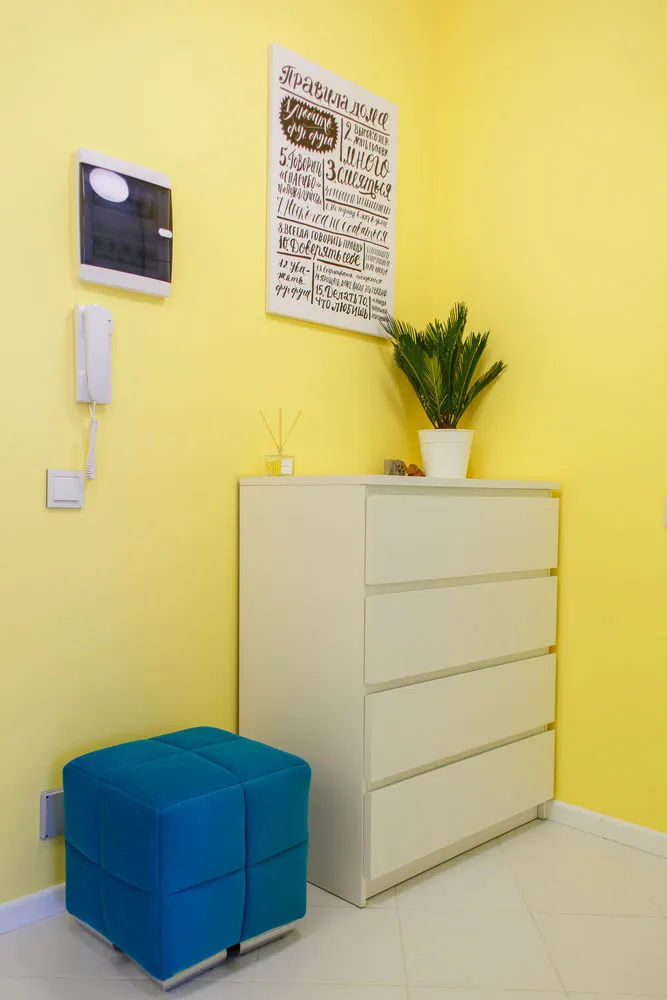
Design: Irina Sobylenskaya
Photo: Minimalism in modern style with light glossy surfaces
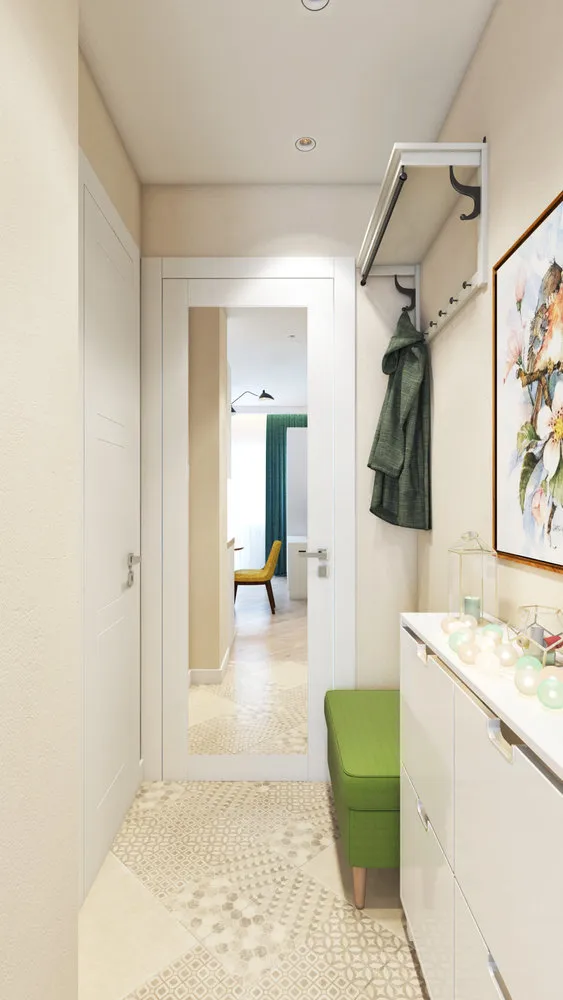
Design: Alexandra Ladanova
Photo: Design in contrasting colors
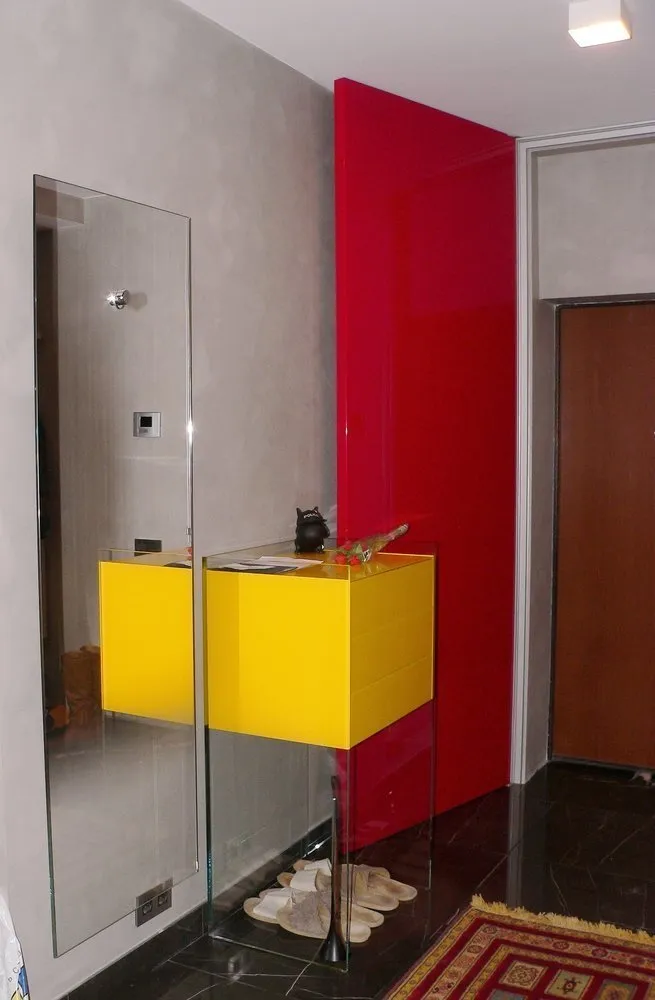
Photo: Khrushchyovka hallway, eco style
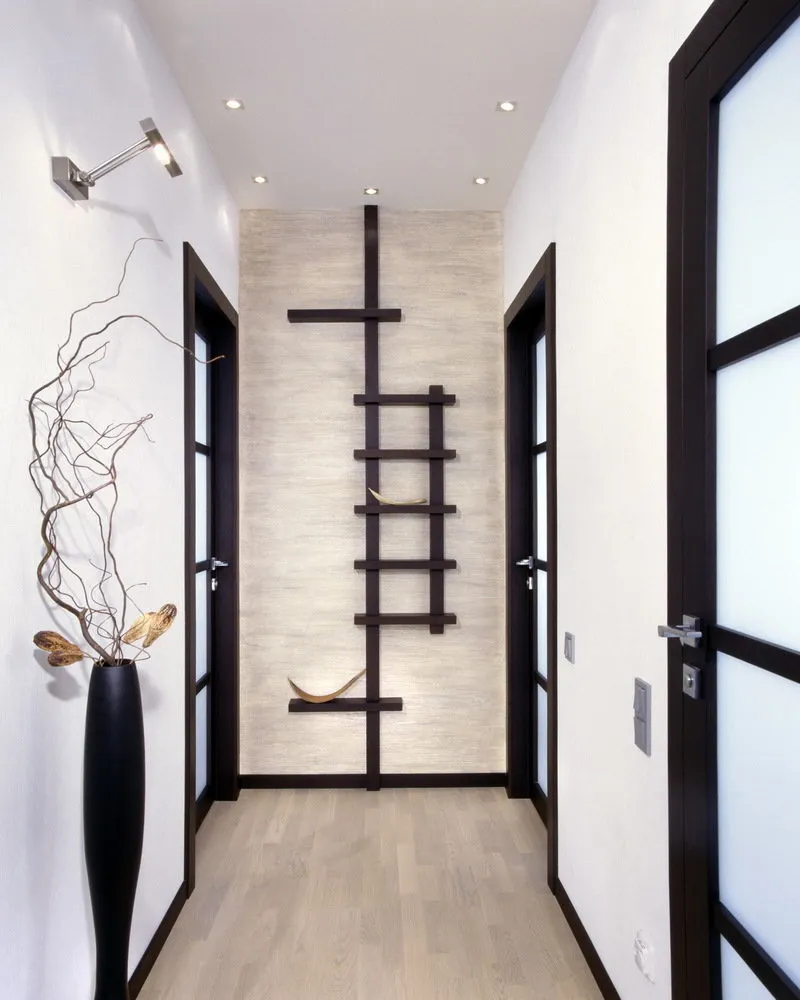
Photo: Narrow corridor in loft style
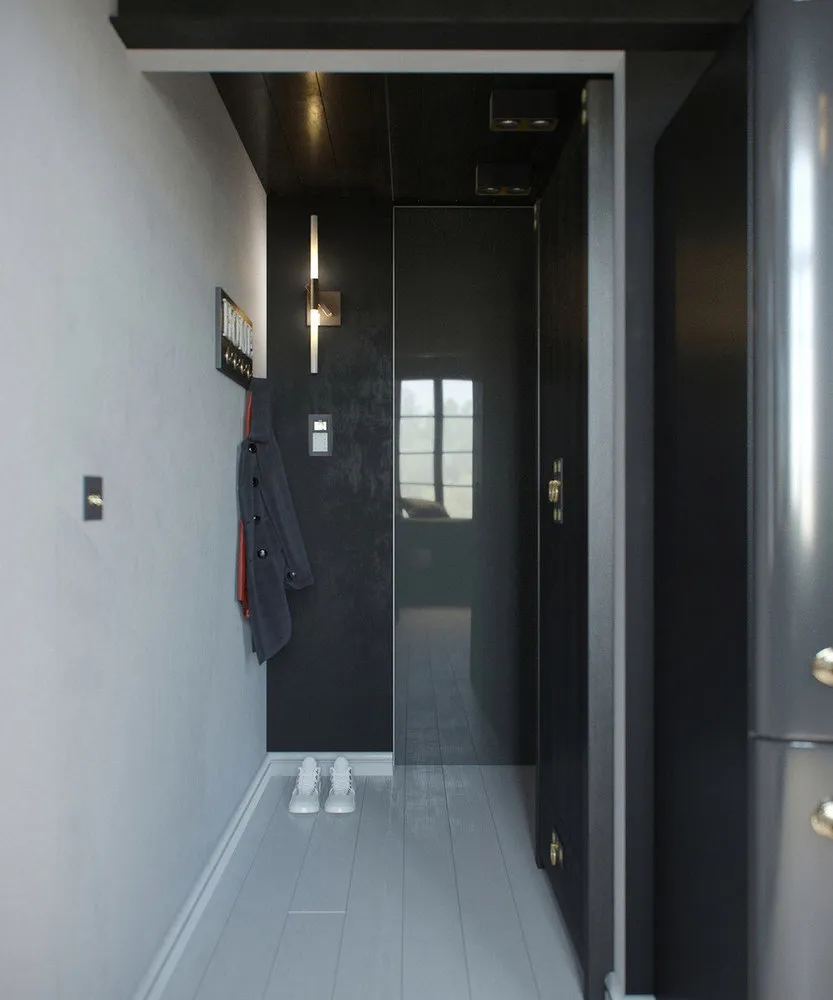
Photo: Elements of loft style in a small room
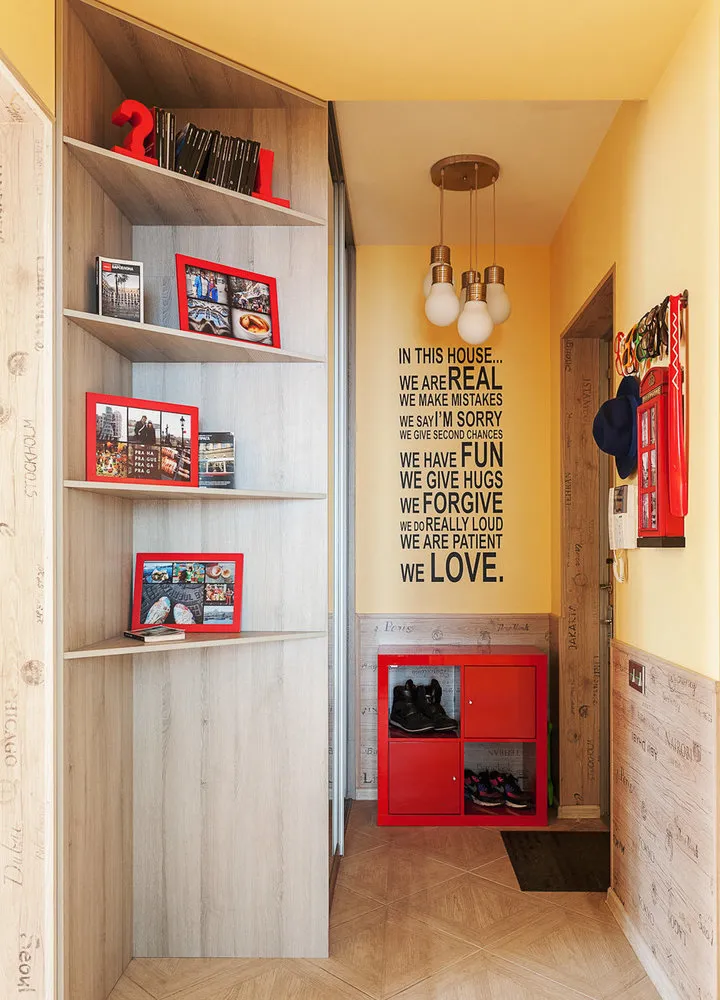
Photo: Minimalism in loft style
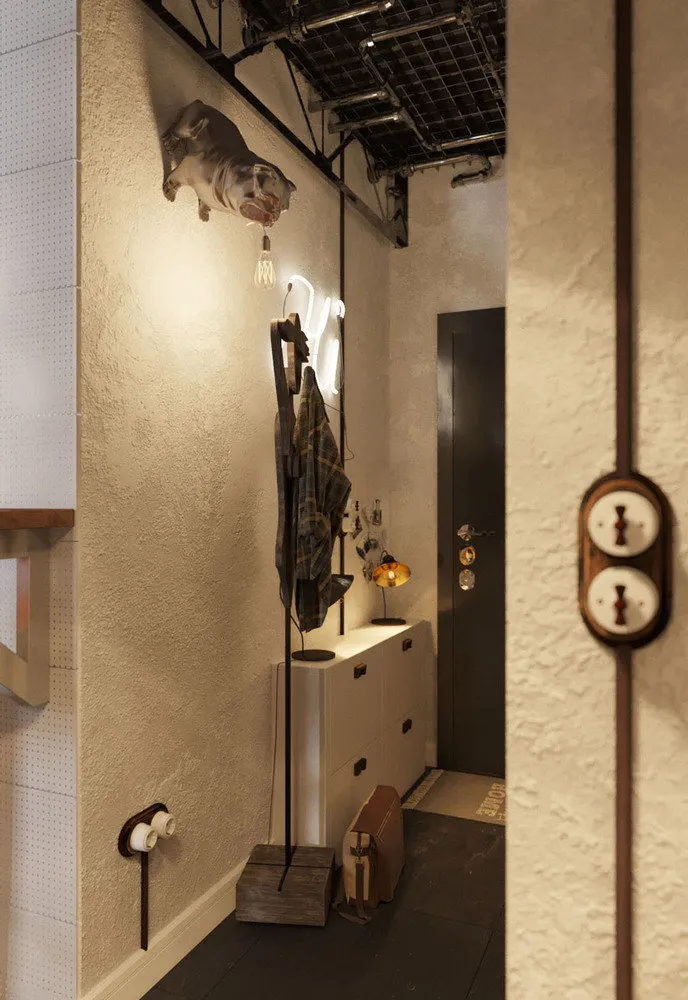
Photo: Project in country style

Design: Zhenya Zhudanova

More articles:
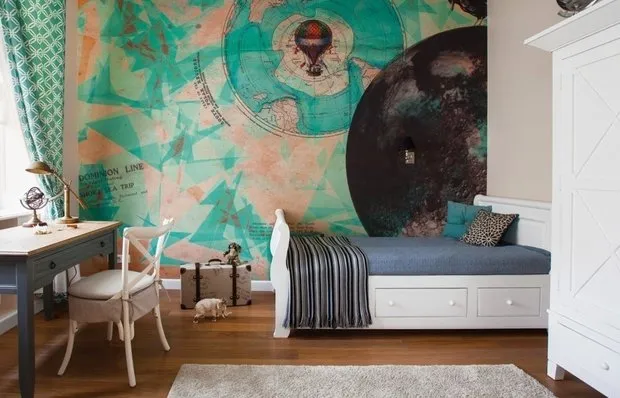 7 Reasons to Use Photo Wallpapers Again in Interior Design
7 Reasons to Use Photo Wallpapers Again in Interior Design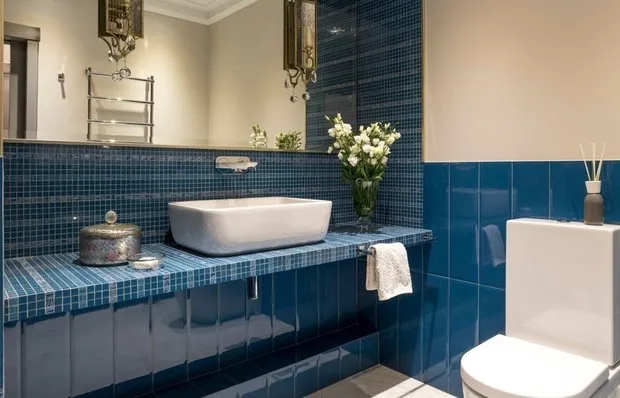 Toilet Design
Toilet Design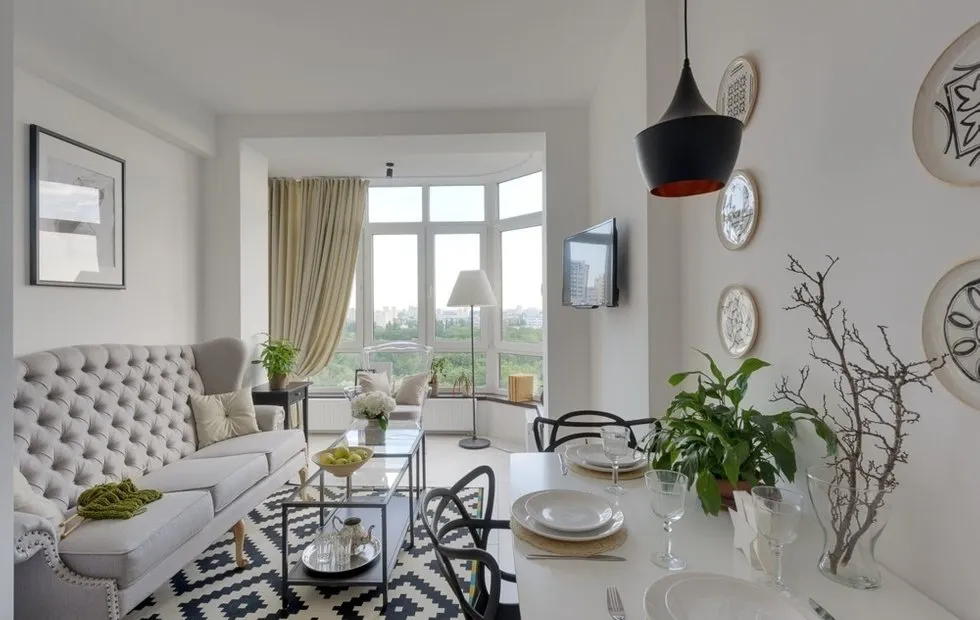 TV in Kitchen-Living Room: 7 Rules for Placement
TV in Kitchen-Living Room: 7 Rules for Placement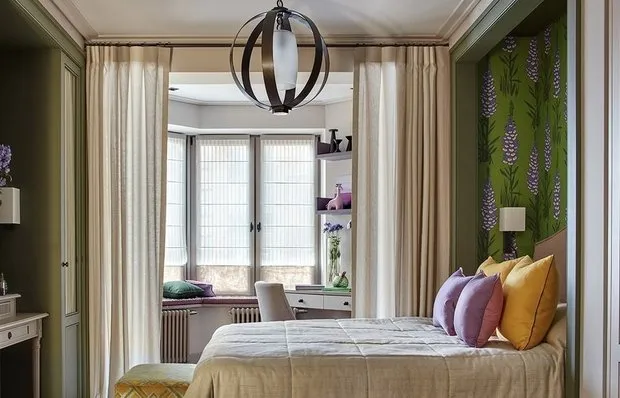 How to Decorate a Bedroom? Ideas from Designers
How to Decorate a Bedroom? Ideas from Designers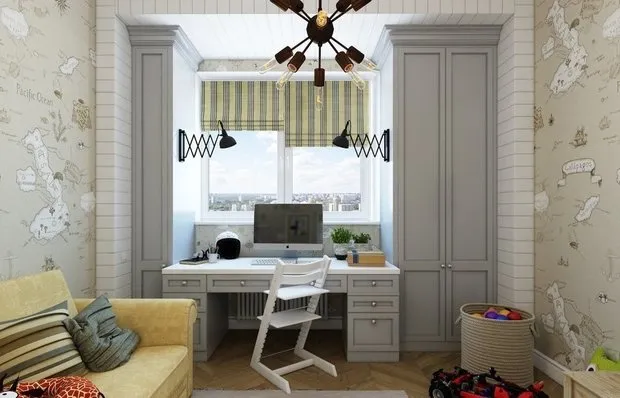 How to Decorate a Teen's Room: 10 Ideas from Designers
How to Decorate a Teen's Room: 10 Ideas from Designers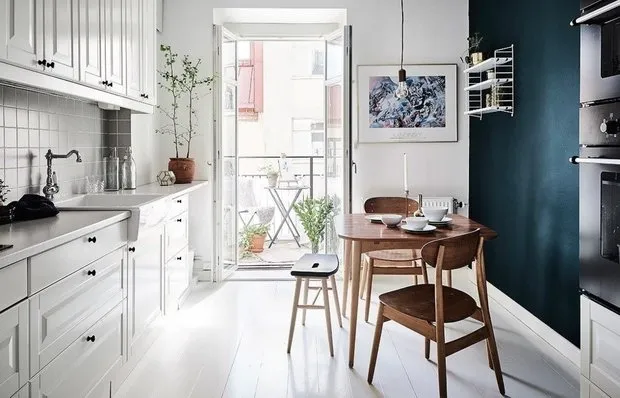 Stylish Scandinavian Two-Room Apartment You Will Love
Stylish Scandinavian Two-Room Apartment You Will Love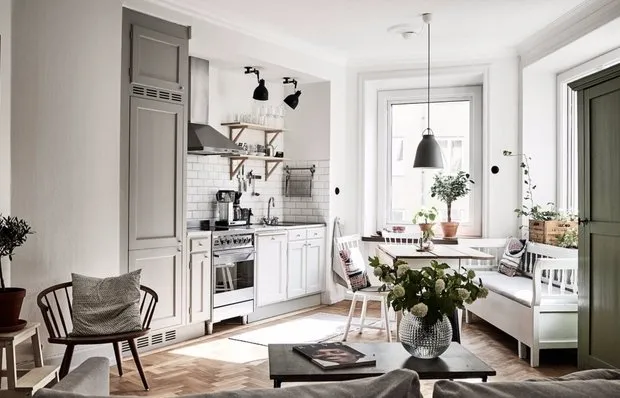 Secrets of Scandinavian Apartment Design with Open Kitchen
Secrets of Scandinavian Apartment Design with Open Kitchen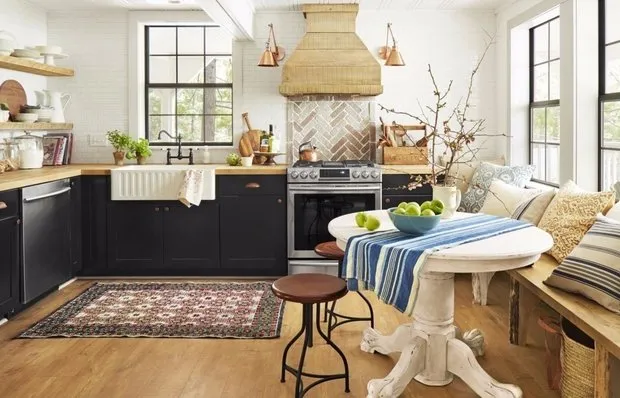 Quick timelines and budget: home renovation in California
Quick timelines and budget: home renovation in California