There can be your advertisement
300x150
How to Divide a Room into Two Zones
Sometimes a single room accommodates a living room, bedroom and children's room. The solution is to divide the room into zones, which has become possible thanks to advances in design thinking. As a result, comfortable personal space is provided for each family member. How to divide a room into zones to emphasize the existing interior?
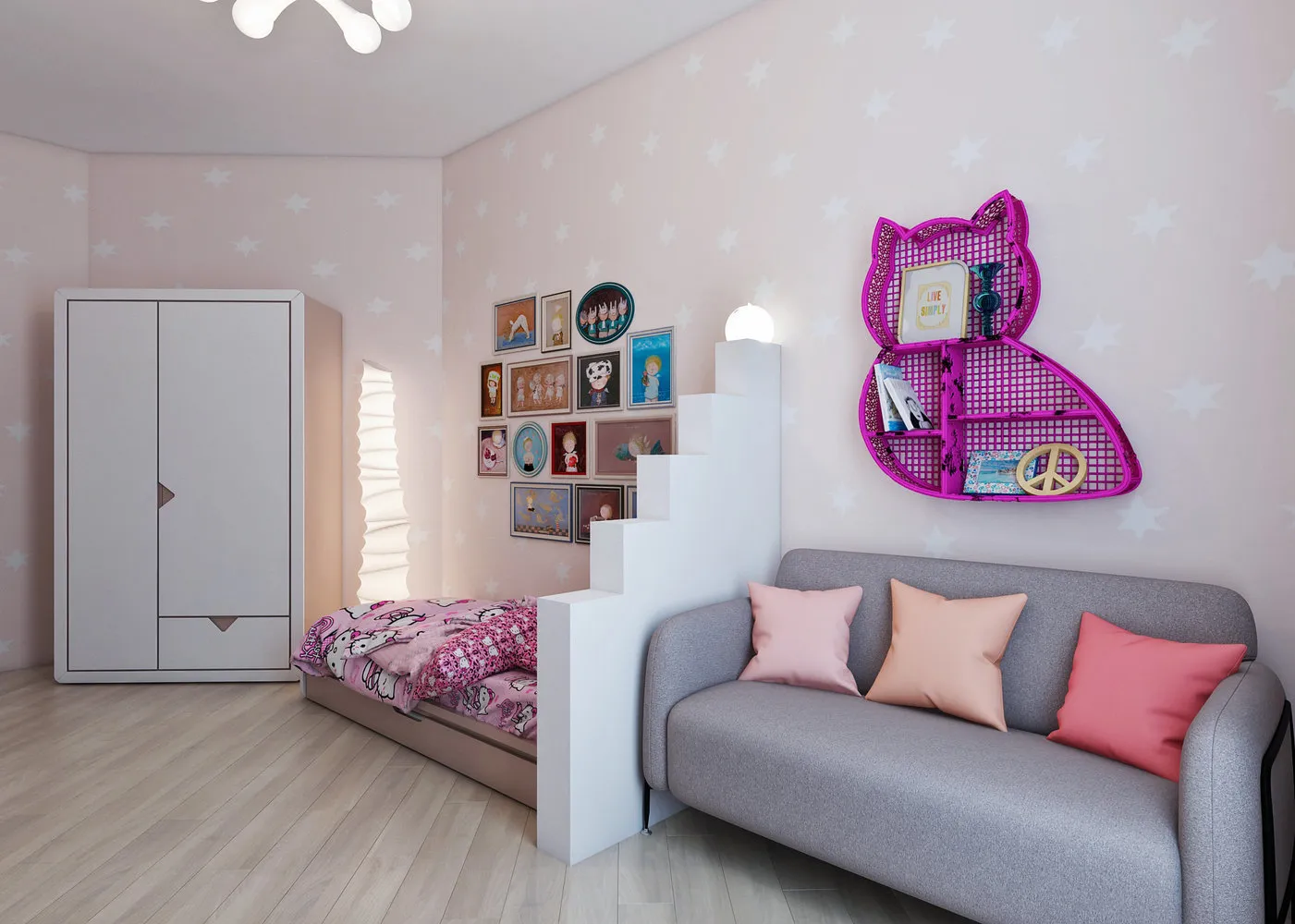 Features of a Combined Room
Features of a Combined RoomThere is no need to fear combining multiple functional zones in one room. This combination has its own specific features:
The functional space is significantly expanded.
On one area, it is possible to create a full-fledged relaxation zone or children's corner without having a dedicated space for this purpose.
Space without walls is more airy and light, and a personal corner can also be created using a screen.
Skilled zoning creates a harmonious interior regardless of the room size.
However, when combining zones, some drawbacks should also be considered. In particular, this is the lack of a fully enclosed space with good sound insulation. Partitions do not block noise as well as walls.
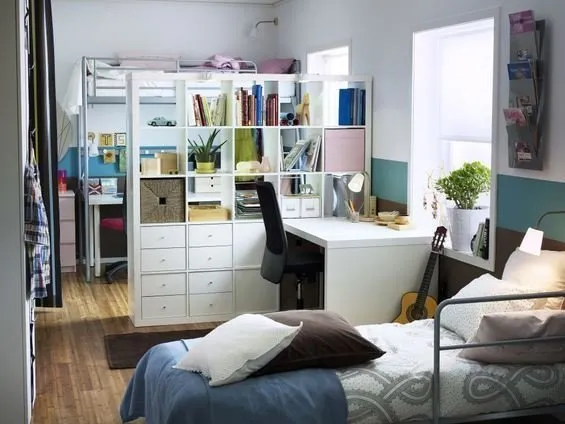 Tips for Dividing a Small Room
Tips for Dividing a Small RoomIf the room is small, it can be divided into zones correctly by following recommendations:
Use a unified style for decoration. The sections are highlighted with color accents.
Instead of solid partitions, it is better to install lattice or perforated partitions that do not reach the ceiling. This makes a living room-bedroom or office look more spacious. If the division is done using a bookshelf, its width should not exceed 40 cm, otherwise it will look bulky. Avoid solid doors.
Installing mobile partitions or screens allows changing the boundaries of zones. In addition, a screen is an excellent decoration tool for space.
In a small living room with high ceilings, it is better to do vertical zoning rather than horizontal zoning. For this purpose, a platform is built, using the space underneath for storage (example in photo).
When dividing functional areas in a small room, maximum artificial lighting should be provided.
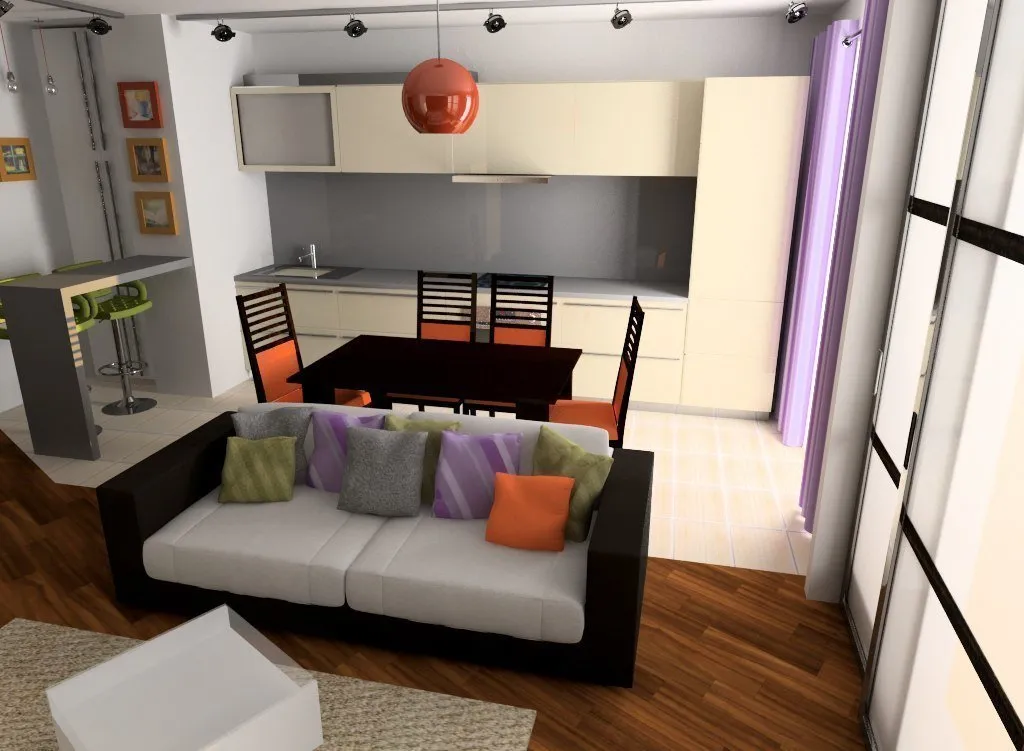 Main Methods
Main MethodsDividing a space into several sectors can be done in a one-room apartment or studio flat. It is not necessary to build an additional solid wall. What do people use today?
 Stationary Partitions
Stationary Partitions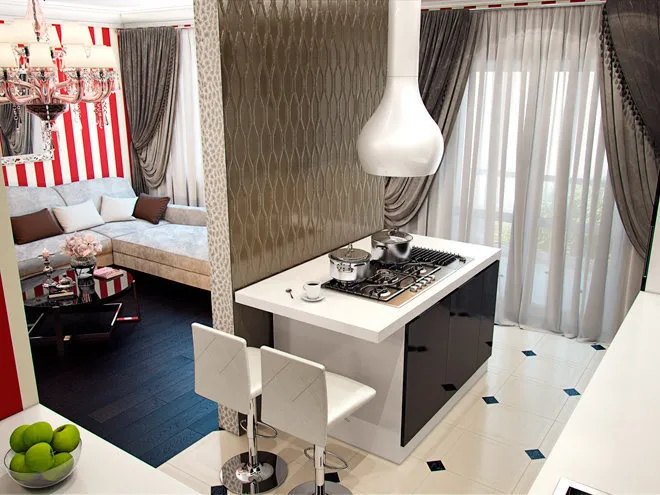
If you decided to use this option, building a partition will require a room with two windows.
For constructing a partition, you can use:
- brick masonry;
- slag or foam concrete blocks;
- a frame made of metal profiles, covered with gypsum board.
As a result, you will get two fully functional isolated rooms. But sometimes there is only one window in the room. In this case, it is possible to set up a study and wardrobe. The latter only needs artificial lighting.
Mobile Partitions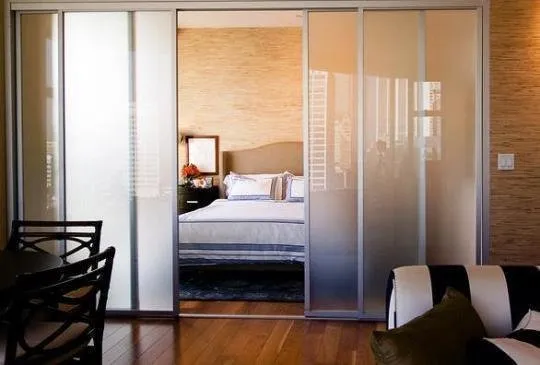
In terms of construction, this is a slightly more complex structure. You will need to install a pair of metal guides on the floor and ceiling. First, measure the height of the room carefully. On the panel, make a moving mechanism in the form of rollers. It is preferable that they are made of metal (plastic ones wear out quickly). The panel with rollers is inserted into the guides, and the entire system is mounted to the floor and ceiling. Do not forget to clean the lower rail regularly.
The panel is made of:
- wood (boards or solid wood);
- gypsum board (a metal frame made of profiles is required);
- plastic.
strong tempered matte glass (possible to apply a pattern) or mirror;
The finished partition takes up little space, is lightweight and has a small weight. The drawback is poor sound insulation.
Screen
This is a temporary way to divide a room, used when there is a need to provide an enclosure for changing clothes, setting up a child's crib or a table for quiet work. Folding screens are made from thin wooden boards or plastic. A properly chosen color of such a partition can become an interior element in its own right. The advantage of a screen is its mobility and possibility of quickly moving it to any place.
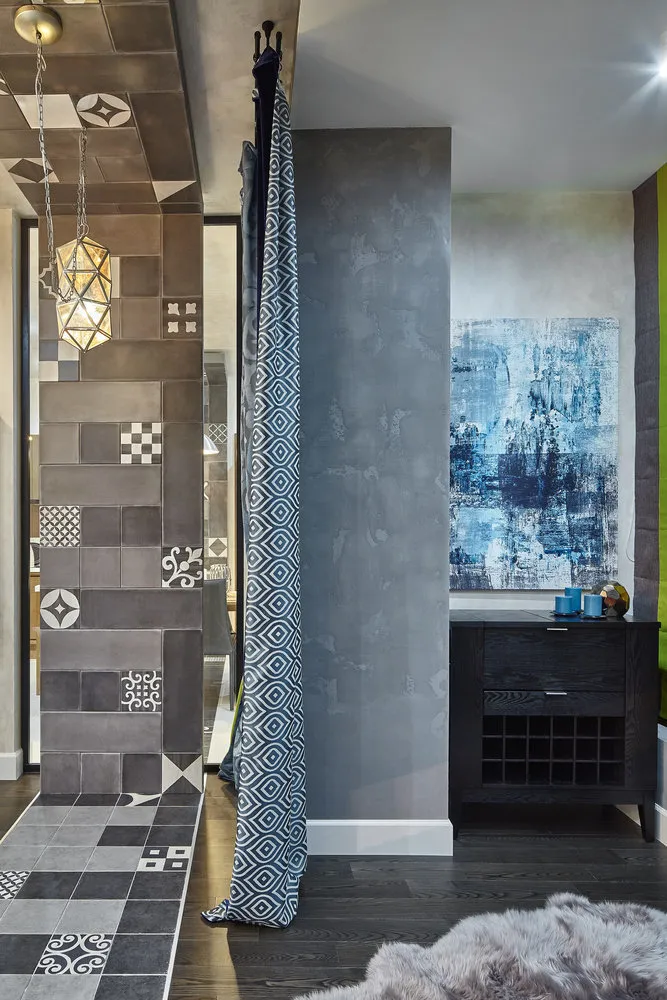
Using fabrics in the process of zoning living space makes the atmosphere in the room warmer and cozier. Curtains are used to separate a bedroom or living room – this option is not suitable for the kitchen, as fabric gets stained and absorbs odors.
To build a partition from curtains, you need to prepare:
- ceilings (mounted directly on the ceiling);
- material for a screen (measuring the length, you can sew the fabric on all sides yourself);
- hardware (rings, hooks that allow hanging the fabric on the ceiling).
For the screen material, it is preferable to use jacquard or taffeta – this textile has high density and will last for a long time. The sides of the panel can be decorated with ribbons or twisted cords: they will support the curtains when they are open. Do not forget about the color of the panel, which should harmonize with other design elements. Another point: if you need to separate a bedroom, you can use a canopy.
Furniture Zoning of Space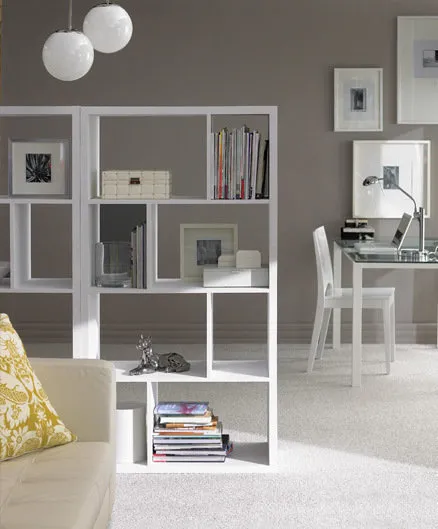
It not only divides the space but also carries additional practical load. Furniture is used for storing things, placing photos, favorite ornaments, etc.
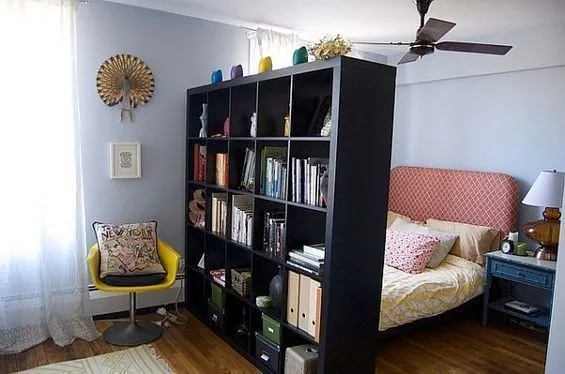
This is a simple and lightweight way to zone the space. The division method is universal and suitable for any room. Books and small items are placed on the shelves. The shelving unit can reach up to the ceiling, but in this case it will be quite difficult to access the top shelves. The advantage of using this piece of furniture is transparency: if the shelving unit is not filled completely, then a lot of light and air enter the enclosed sector.
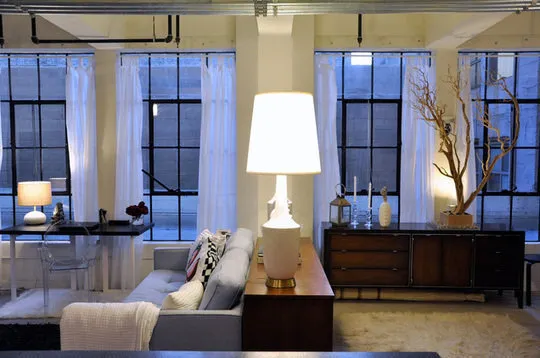
Often these are large and wide-backed sofas that can be turned toward the kitchen zone. In the opposite sector, place a TV or home cinema. A bar counter can also be used as a divider if it replaces a table.
How to Divide a Room into Two Zones Using Other Methods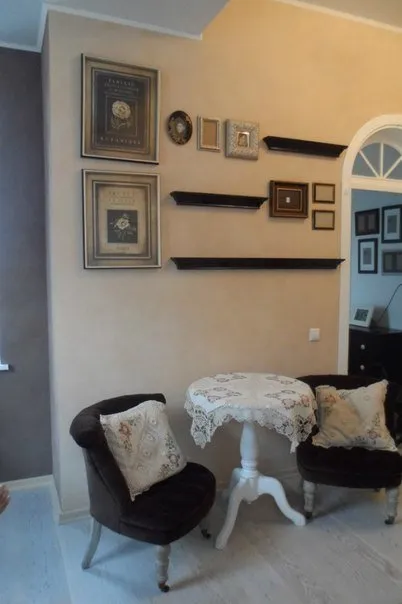
One of the most accessible options is an arch. These light curved structures harmonize well with any interior. An arch can be bought ready-made – in the form of several standard-sized elements. But if a special structure is needed, it can be made by yourself or ordered from a professional company.
The materials used for manufacturing can be:
- glass (including stained glass);
- gypsum board (there are special technologies for giving it a curved shape);
- plastic;
- decorative grids.
Another way to achieve room division into two zones is by using multi-level ceilings and platforms. Both options require installation during renovation. In the latter case, a platform can have a height of up to 50 cm (with maximum size, steps will be needed). Usually, multi-level floors help to separate a living room from a study or bedroom (sometimes a screen is additionally used here). There can be several platforms.
Using multi-level ceilings only visually separates one sector of the room from another. By lowering the surface level in one zone and raising it in another, you visually get two rooms. The boundary between zones can be highlighted with LED lights installed between the height differences. The disadvantage of this solution is a reduction in living space.
Dividing a Room into Zones Using Color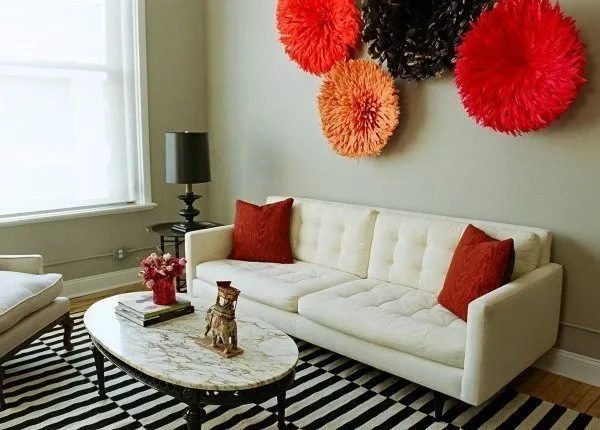
This technique can also be used during renovation. The main difficulty is that, on one hand, the shades should separate space, but on the other hand, they should not disrupt the overall design. If a living room is being decorated, then light beige walls and ceiling colors will visually expand the room. In this case, wood tones would be suitable for a study. The dining area is recommended to be decorated using chocolate shades, and the guest reception area in peach or cream color. At the same time, it is recommended to use the texture of finishing materials: for example, vinyl material in one zone and liquid or rough-textured wallpaper in another.
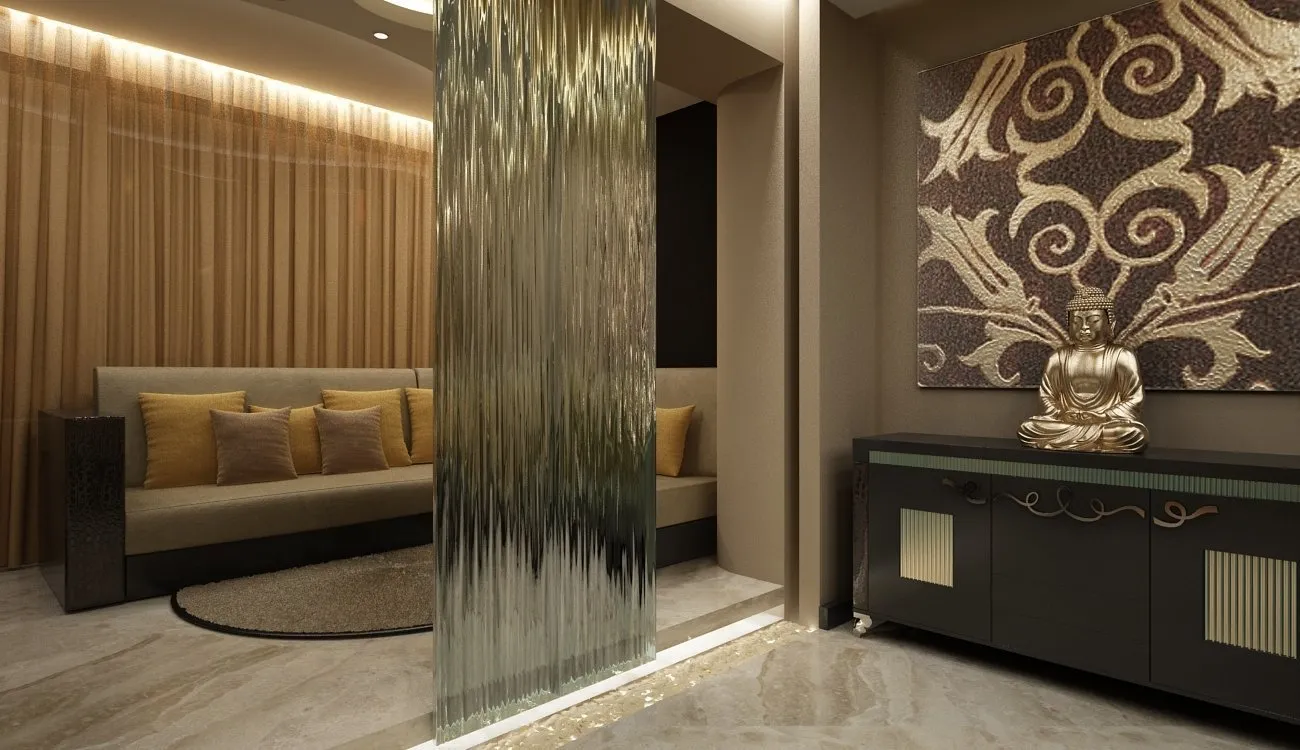
There are several options for zoning that assume separating one functional space from another. How to divide a room into two zones (you can see the photos below)?
- Living room + Kitchen. The role of the divider is often played by a bar counter. That part which faces the living room is decorated in the color of its walls. The other side, facing the food preparation area, can have photo wallpapers with images of different “delicacies.” A wide sofa can also be used as a divider, turned away from the kitchen.
- Living room + Bedroom. The sleeping area should be located as far as possible from the entrance and closer to the window (preferably in an angle). It is recommended to use lighting: in the bedroom, it is sufficient to install dimmable, soft light bulbs. These will contrast well with bright lamps placed in the guest zone.
- Study + Bedroom. The best option is to use a bookshelf for dividing zones: it not only forms two sectors but also serves as storage for papers.
- Children's room + Adult bedroom. When the child is small, wallpapers (in the children's room they should be brighter) are used to differentiate. Later on, a screen or arch can be installed.
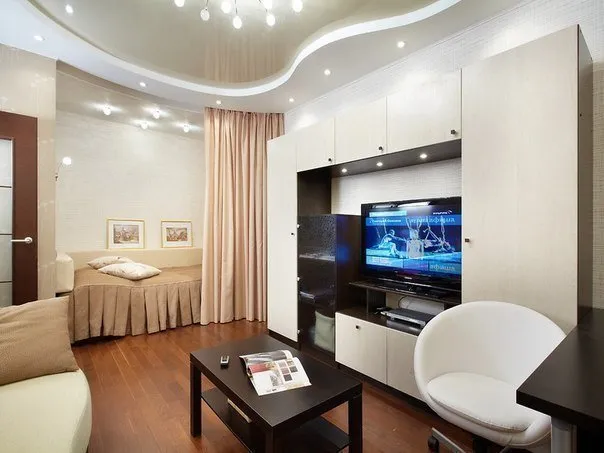
If one or two people live in the living space, you can update the interior by highlighting zones for sleep, rest and work. This can be done using:
- lighting accents: the living room is highlighted;
- a platform: a bedroom is arranged on it;
- flooring: the living room is separated with a carpet.
If there is a child in the apartment, separate the brightest part of the apartment for him. Usually these are:
- a screen;
- colorful wallpapers;
- furniture-transformers (wardrobe-table) or shelving.
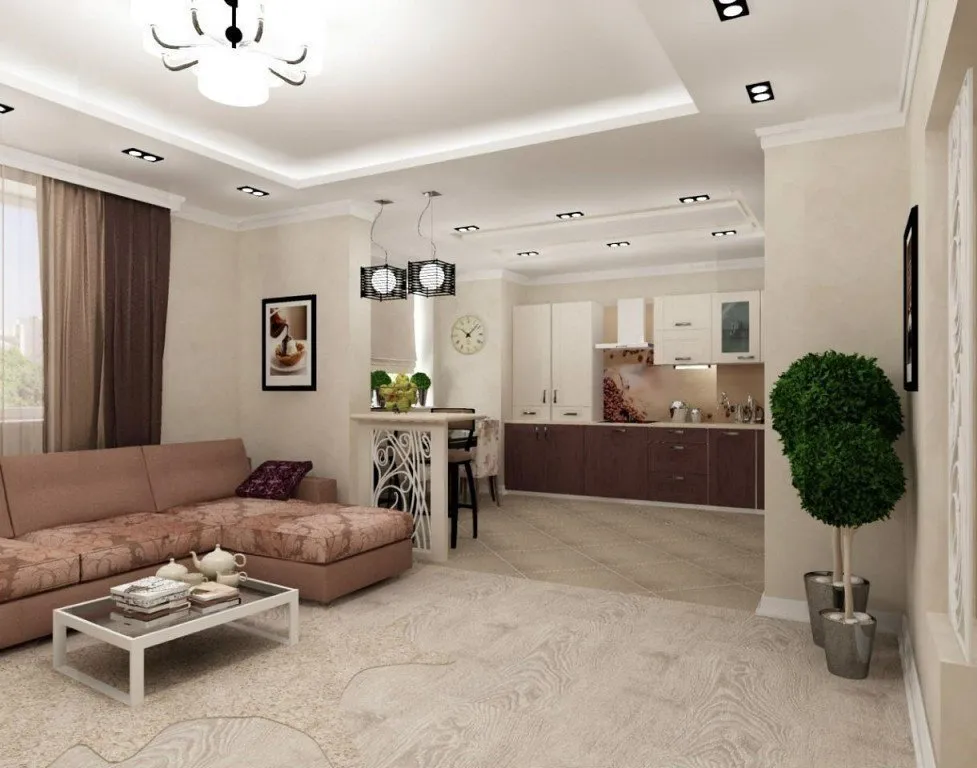
This living space is very convenient for one person to live in and usually creates a pair of sectors: a living room and kitchen. How to divide a room into two zones?
- Using color and ceilings. Light shades visually expand the room. Sometimes designers use tones of the same color: the living room can be decorated with a red shade, and the kitchen – with terracotta. Also, during zoning, ceilings of different constructions are used: in the hall, this can be a suspended item, and in the bedroom – a suspended one, made at a lower level.
- Using furniture. Here any items can be used, but it is important to remember that the sleeping area should not be near the kitchen.
Today, a room divided into two zones can become a real design masterpiece. But if you do not have enough skills in using color combinations and other decorative techniques, it is better to seek help from an experienced acquaintance or designer.
How to divide a one-room apartment (bedroom, kitchen, living room, children's room) into zones – several ways are shown.
Photo Gallery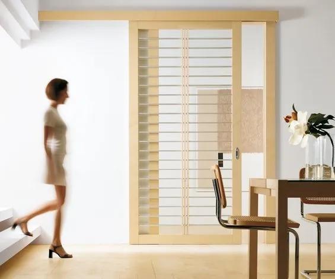
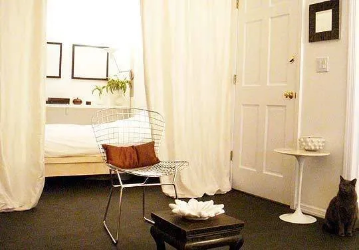
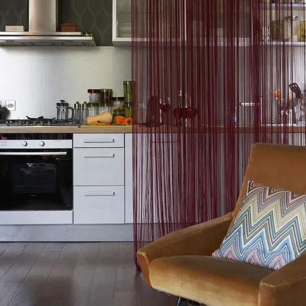
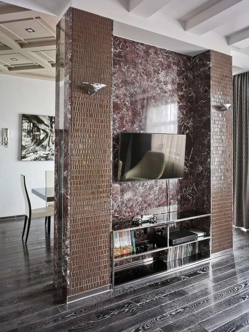
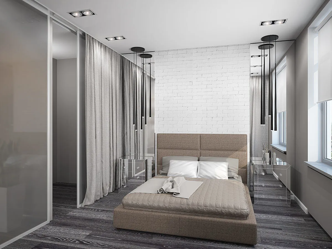
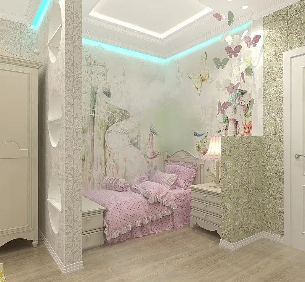
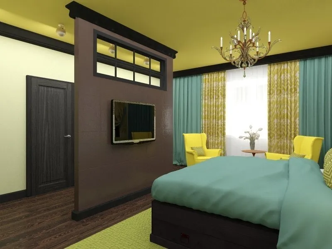
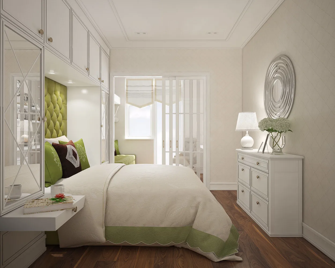
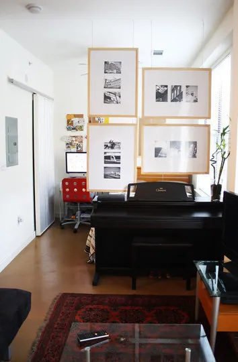
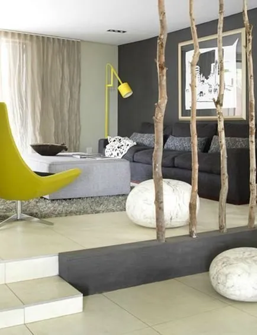
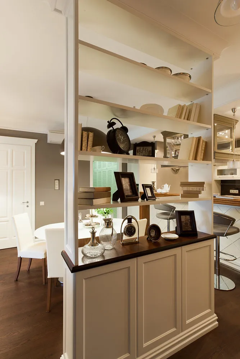
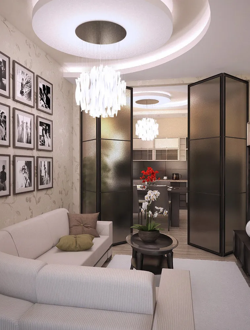
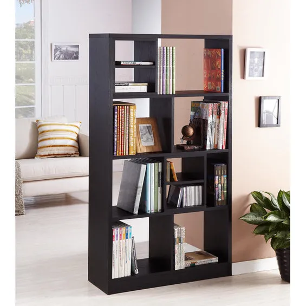
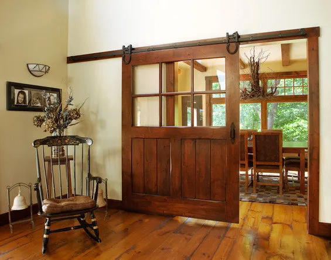
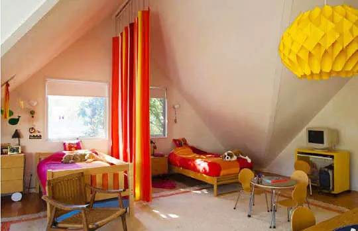
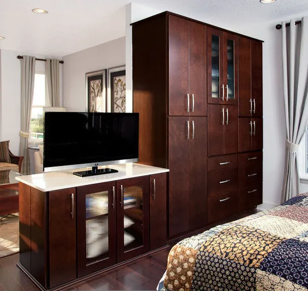
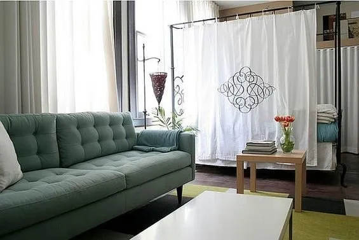
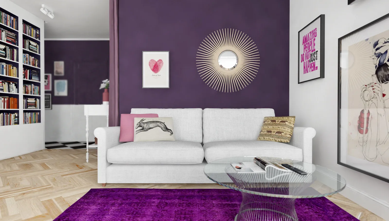
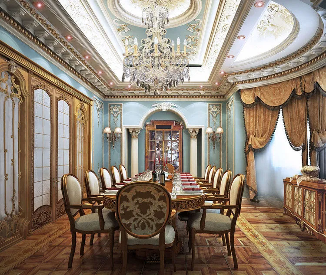
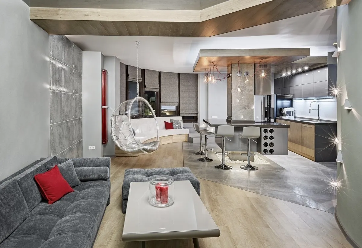

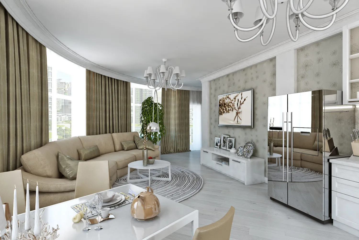
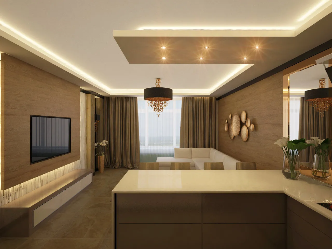
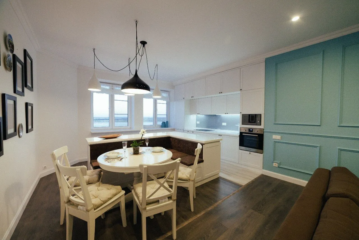
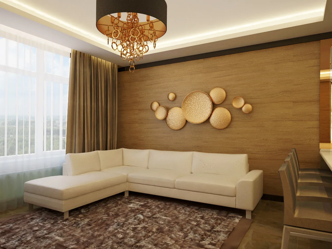
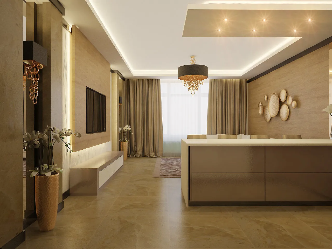
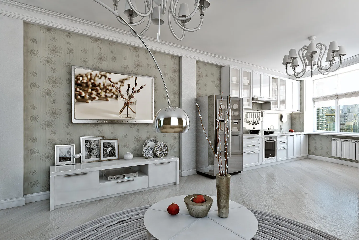
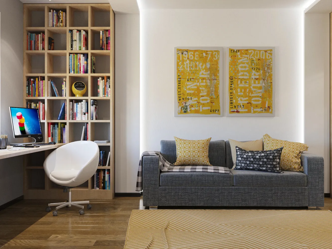
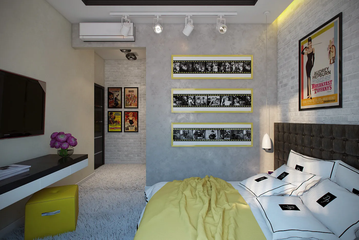
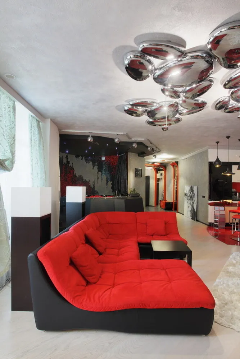
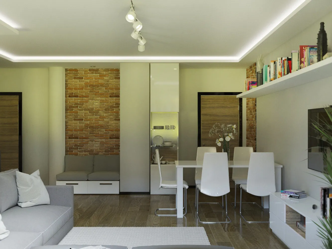
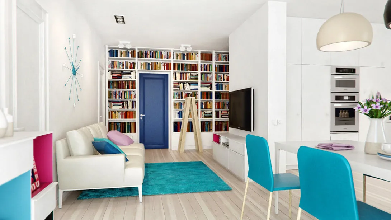
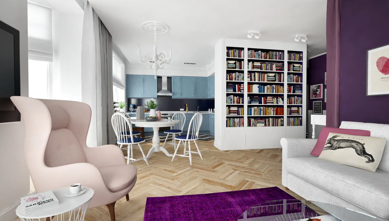
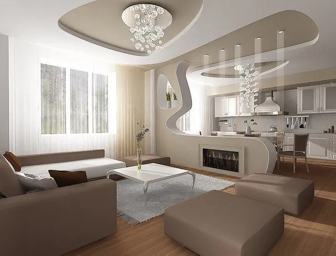
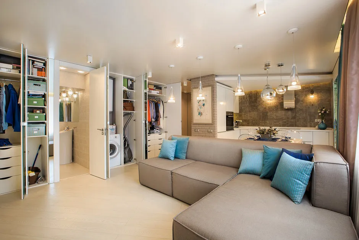
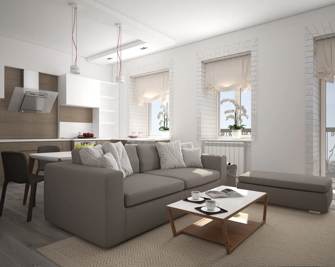
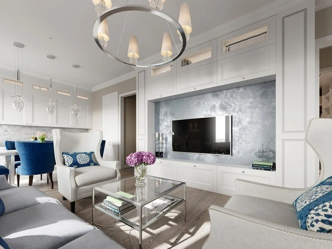
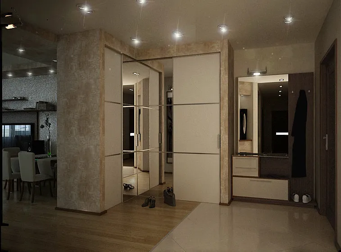
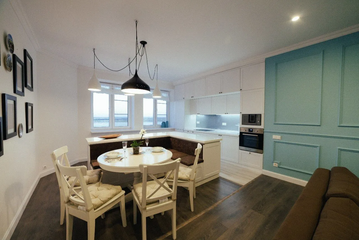
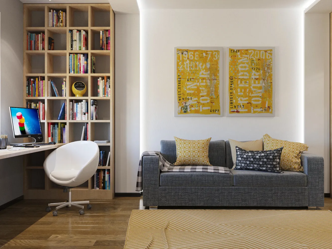
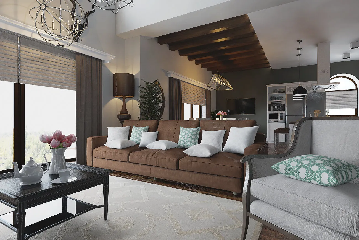 Video
VideoThe cover design project by Natalia Pavlova
More articles:
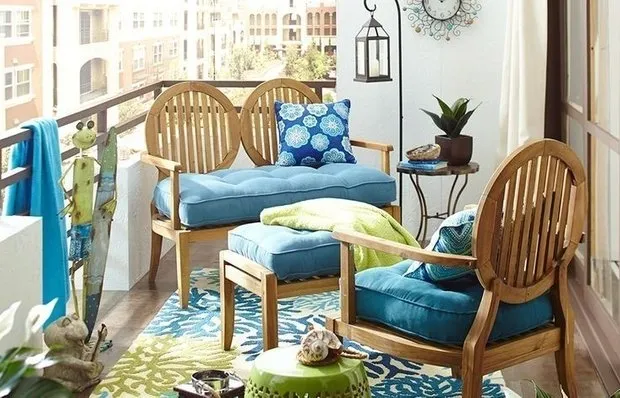 Transforming the Balcony into a Relaxation Zone: 10 Ideas
Transforming the Balcony into a Relaxation Zone: 10 Ideas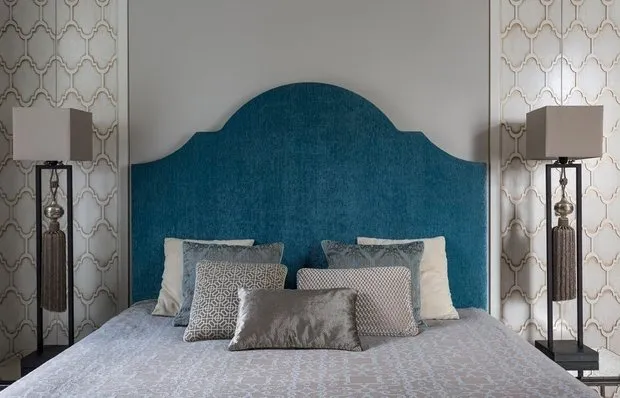 10 Tips for Creating Your Dream Bedroom
10 Tips for Creating Your Dream Bedroom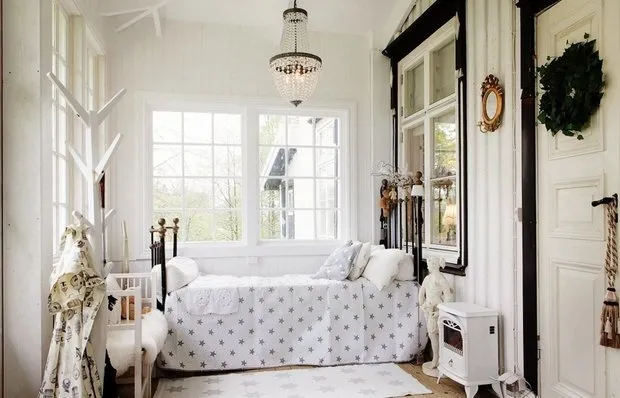 Wooden Cottage with Vintage Furniture in Sweden
Wooden Cottage with Vintage Furniture in Sweden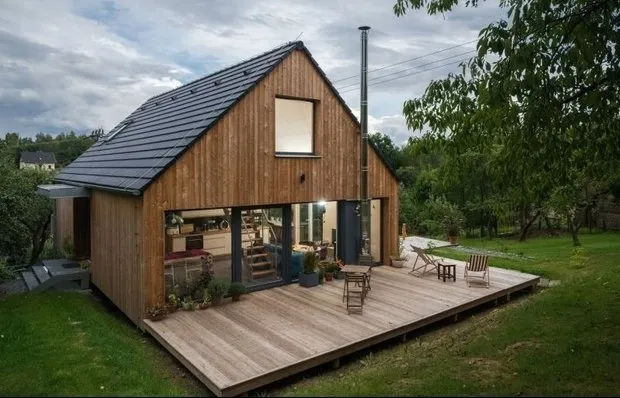 9 Things You Didn't Know About Frame Houses
9 Things You Didn't Know About Frame Houses How People Live in Le Corbusier House: Ksenia Burzhskaya's Column
How People Live in Le Corbusier House: Ksenia Burzhskaya's Column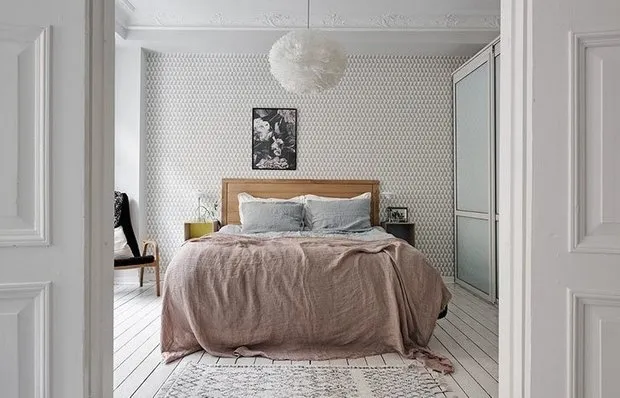 Geometry and Light: Quiet Interior in Gothenburg
Geometry and Light: Quiet Interior in Gothenburg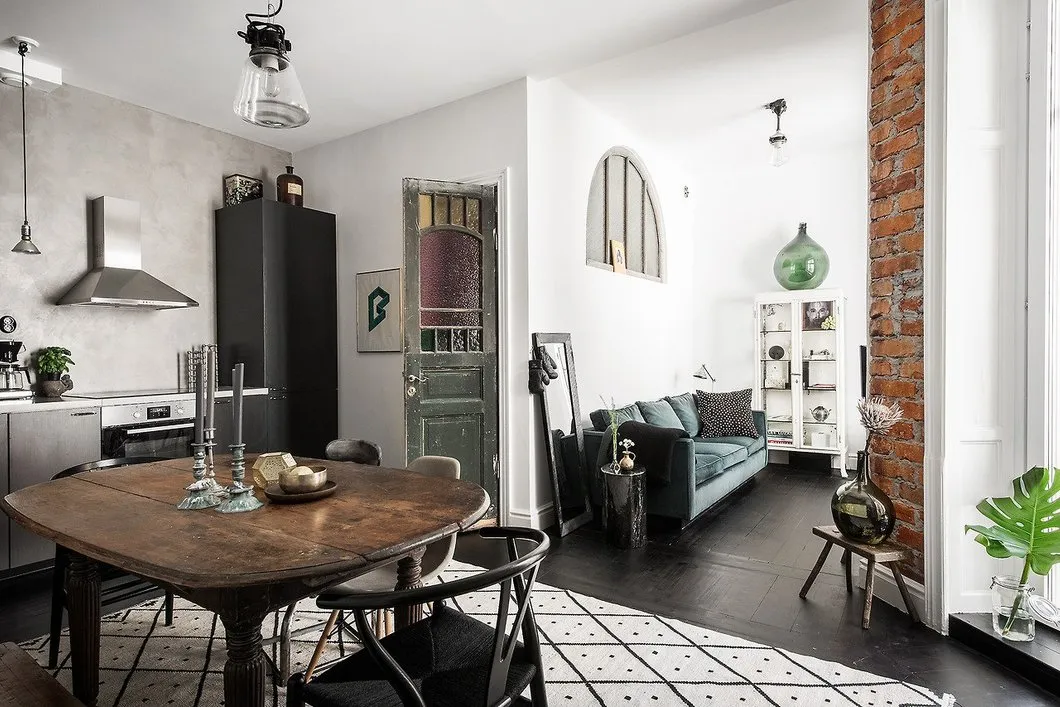 How to Decorate an Interior in Scandinavian Style
How to Decorate an Interior in Scandinavian Style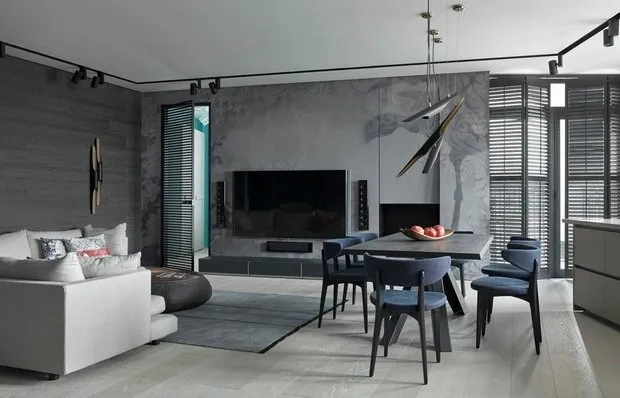 6 Effects That Decorative Plaster Can Create
6 Effects That Decorative Plaster Can Create