There can be your advertisement
300x150
Convenient Kitchen in a Standard "Panel" House: 3 Layout Options
Typically, a kitchen-dining room needs much more than eight square meters, but architect Anastasia Kiseleva came up with three layouts for a kitchen in the standard "panel" house series P-3, where a full-size sofa and TV, a bar counter by the window, a dining table, a spacious cabinet with all necessary appliances, and even a dishwasher can fit on a small area. Renovation expert Maxim Dzhuraev evaluated what is needed to approve each of these layouts.
Anastasia KiselevaARCHITECTStudio Interior "Prodizain". Every new project for Anastasia is new acquaintances, inspiration, and interesting discoveries.Short Info
One of the most successful and enduring standard series P-3 is characterized by load-bearing walls inside the apartment, which makes major re-planning impossible. Thanks to the proper shape of the kitchen, average area of about 8 square meters, and the absence of a balcony, furniture placement options are practically unlimited. However, there is one detail – a technical protrusion near the entrance, which can easily be hidden by installing a narrower cabinet along it or hanging a TV.
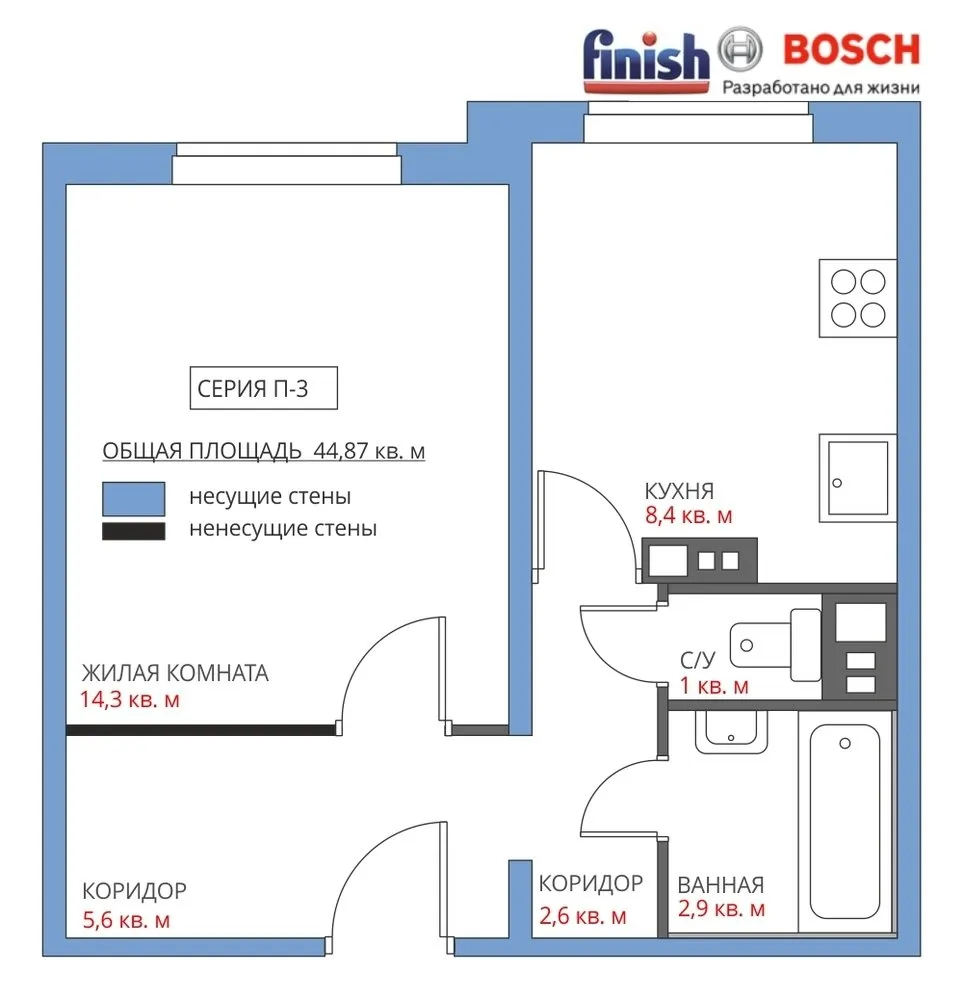 Option 1: With a Simple Corner Cabinet
Option 1: With a Simple Corner CabinetAlmost nothing needs to change in the layout to place a simple and rational corner cabinet on the kitchen. Main appliances and the dishwasher can be placed along the longer wall. To hide ventilation shafts, a narrow tall cabinet can be installed along them. Meanwhile, the free space allows for placing a full-size dining table, which can even be foldable to increase seating capacity.
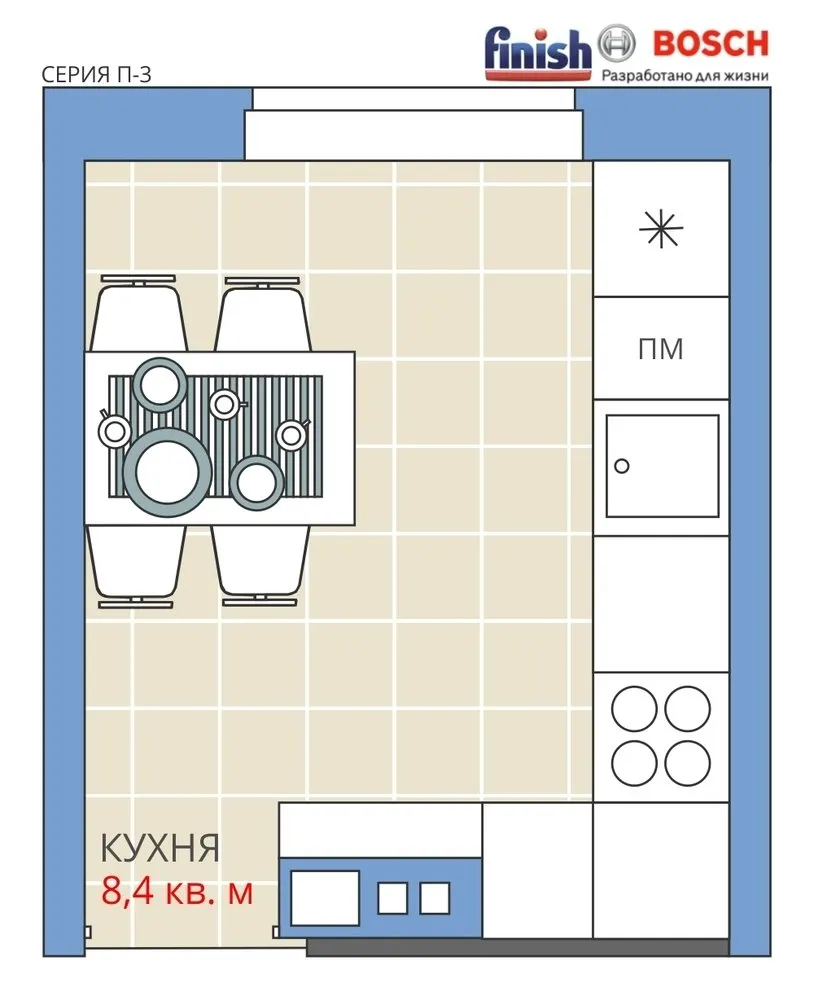 Option 2: With a Large Sofa and TV
Option 2: With a Large Sofa and TVIf the apartment owners decide to move the living room to the kitchen, then a dining table can be placed near the window. A sofa will stand along the wall next to it, and a TV opposite. By the way, in case of necessity, the sofa can also serve as an additional sleeping place.
This layout suits those who cook little, since a compact cabinet must be chosen, taking into account storage solutions for rarely used items near the sofa. Even with such compactness, there is space in the work triangle between the corner sink and the stove for a dishwasher.
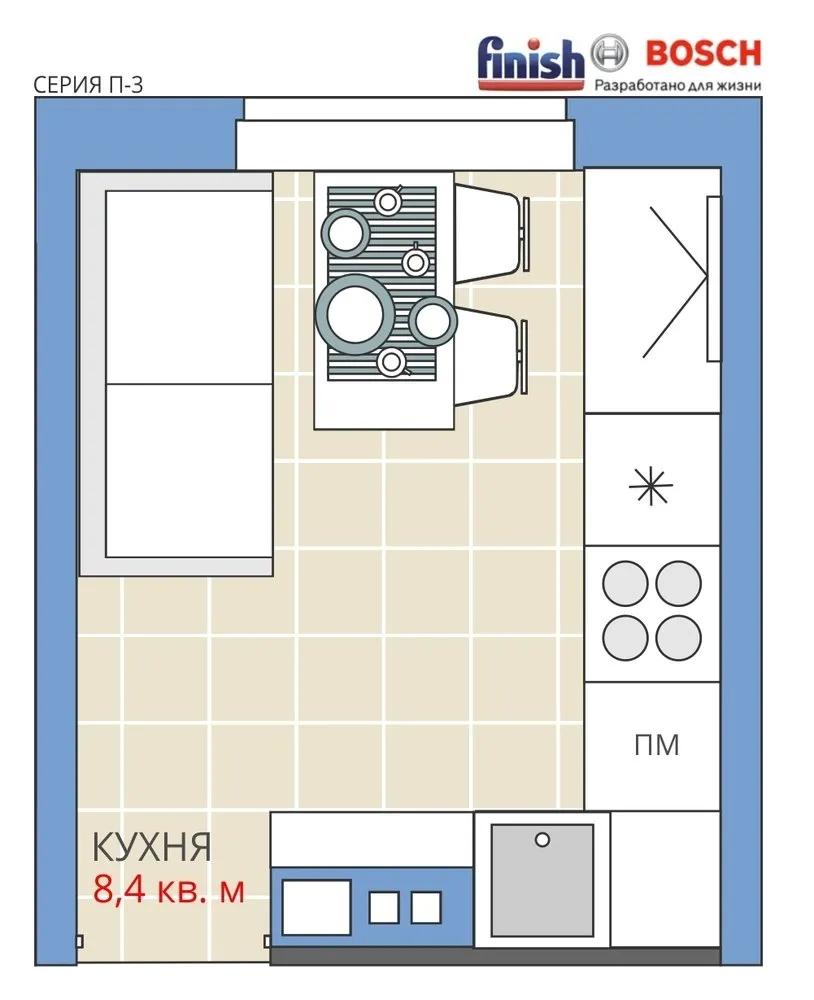 Option 3: With a Bar Counter by the Window and Dining Table
Option 3: With a Bar Counter by the Window and Dining TableIf there is no need to install a sofa on the kitchen, and the view from the window is inspiring, then a large bar counter can be installed along the entire wall. This solution allows making use of the width of the windowsill, thereby expanding the dining area. It also serves as an additional work surface.
Meanwhile, the layout of the corner cabinet does not differ much from the first two options. The sink, stove, refrigerator, and storage systems can be arranged as desired, but the optimal arrangement is with the sink and dishwasher near the ventilation duct. On the free wall, an additional small dining table can be placed.
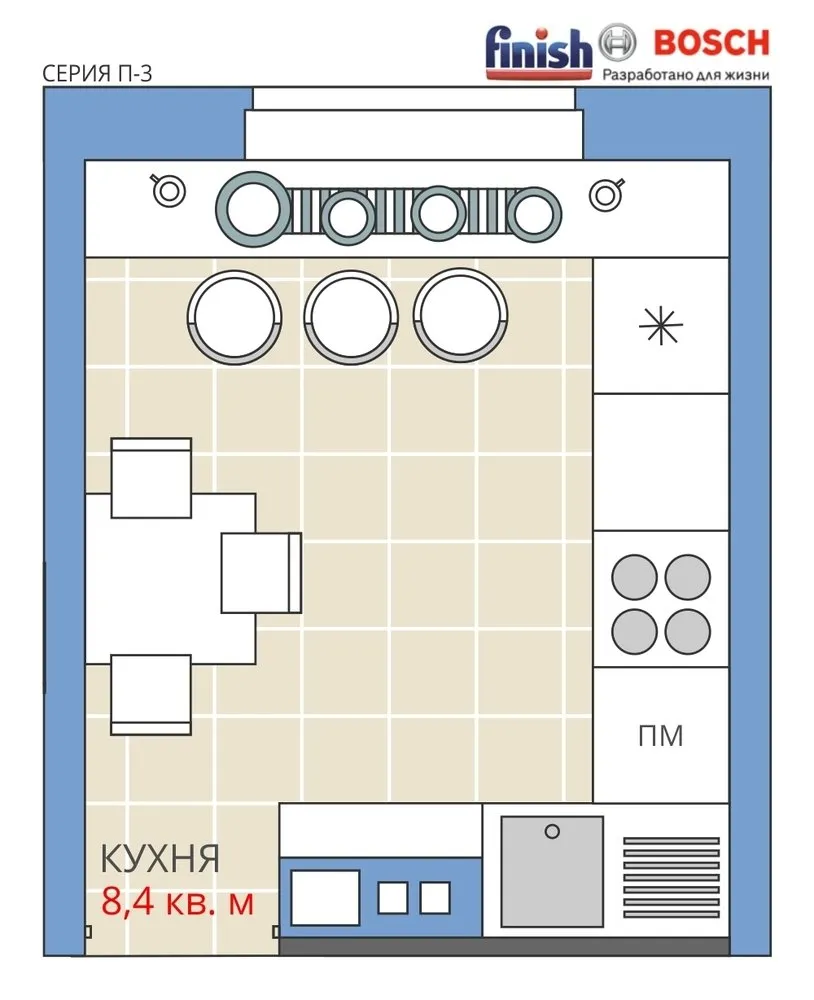
Expert Opinion by Maxim Dzhuraev: All three options for kitchen reconfiguration can be approved under a simplified scheme – based on a sketch, provided that gas is not connected to the kitchen. Otherwise, one must apply to the territorial office of AO Mosgas. However, they might refuse approval if basic requirements for moving a gas stove are violated. For example, there must be at least 30 cm of space between the stove and the sink, and between the gas pipe and all other communications.
On the cover: Design project by Yana and Yuri Volkovs
More articles:
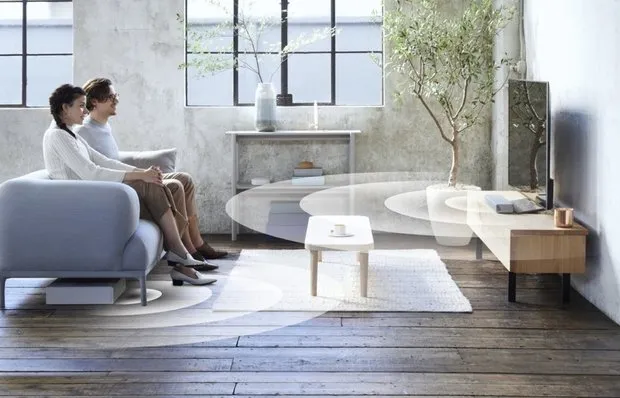 Audio Equipment as Interior Decoration: 8 Useful Tips
Audio Equipment as Interior Decoration: 8 Useful Tips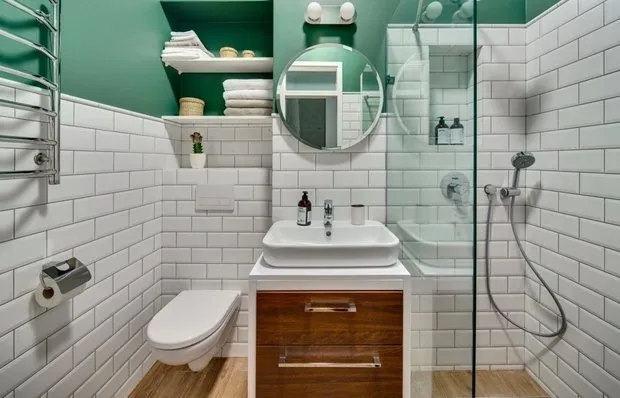 Collection of Successful Layouts for Small Bathrooms
Collection of Successful Layouts for Small Bathrooms Good Question: How to Choose Eco-Friendly Materials for Renovation
Good Question: How to Choose Eco-Friendly Materials for Renovation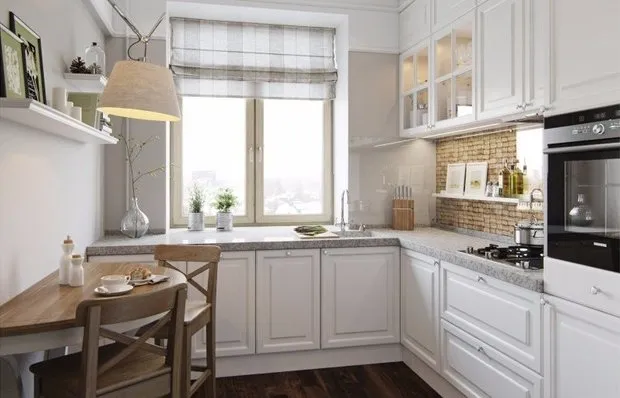 Design for Small Kitchen: 12 Ways to Increase Space
Design for Small Kitchen: 12 Ways to Increase Space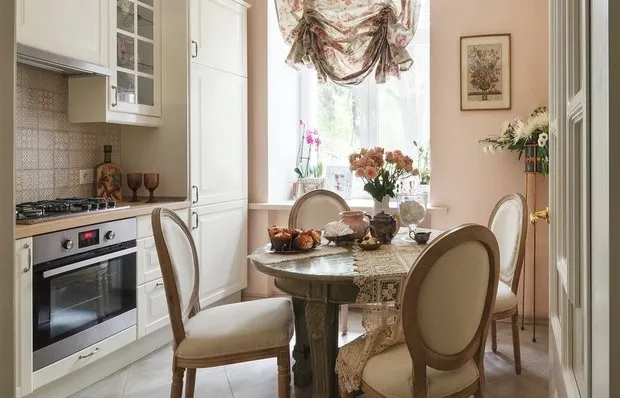 Kitchen-dining room on 10 square meters: 3 layout options
Kitchen-dining room on 10 square meters: 3 layout options 6 Autumn Exhibitions in 2017 That Designers Should Know About
6 Autumn Exhibitions in 2017 That Designers Should Know About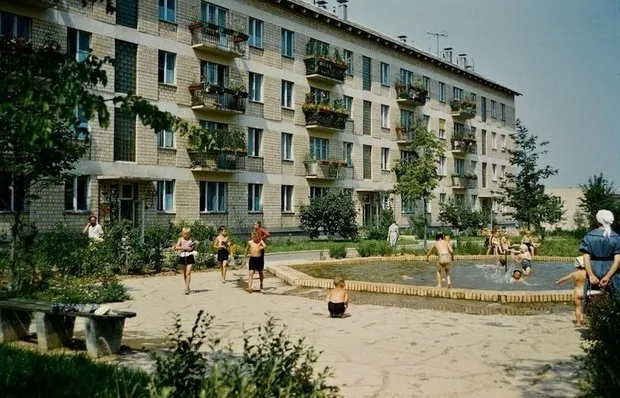 10 Interesting Facts About Khrushchyovkas
10 Interesting Facts About Khrushchyovkas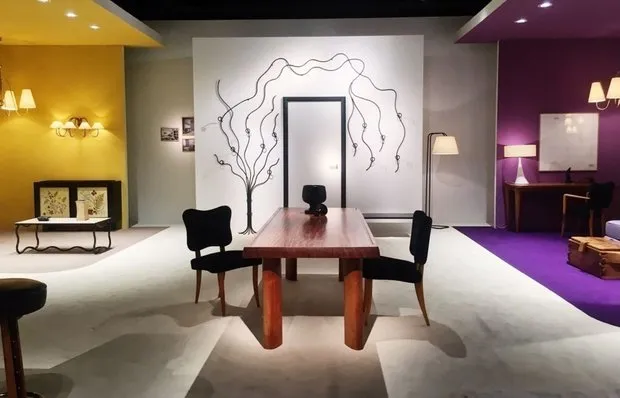 9 Main Trends from the Design Miami / Basel Forum – 2017
9 Main Trends from the Design Miami / Basel Forum – 2017