There can be your advertisement
300x150
Collection of Successful Layouts for Small Bathrooms
Can all necessary items be arranged in a separate bathroom or should the toilet and bathtub be combined for more comfortable placement of equipment? We share the best layouts for small bathrooms in homes of various types and series.
Layouts of the bathroom in «Khrushchyovka»
Of course, even a designer cannot turn a small bathroom into a large bathroom with a window. But you can fix the shortcomings of a standard project, find space for storage systems and even equip a mini-laundry room — this can be helped by the professional. Architect Anastasia Kiselyova offered 4 layouts of a bathroom in an old house of series GMS-1, and a renovation expert Maxim Dzhuraev explained the nuances of approval.
Read more
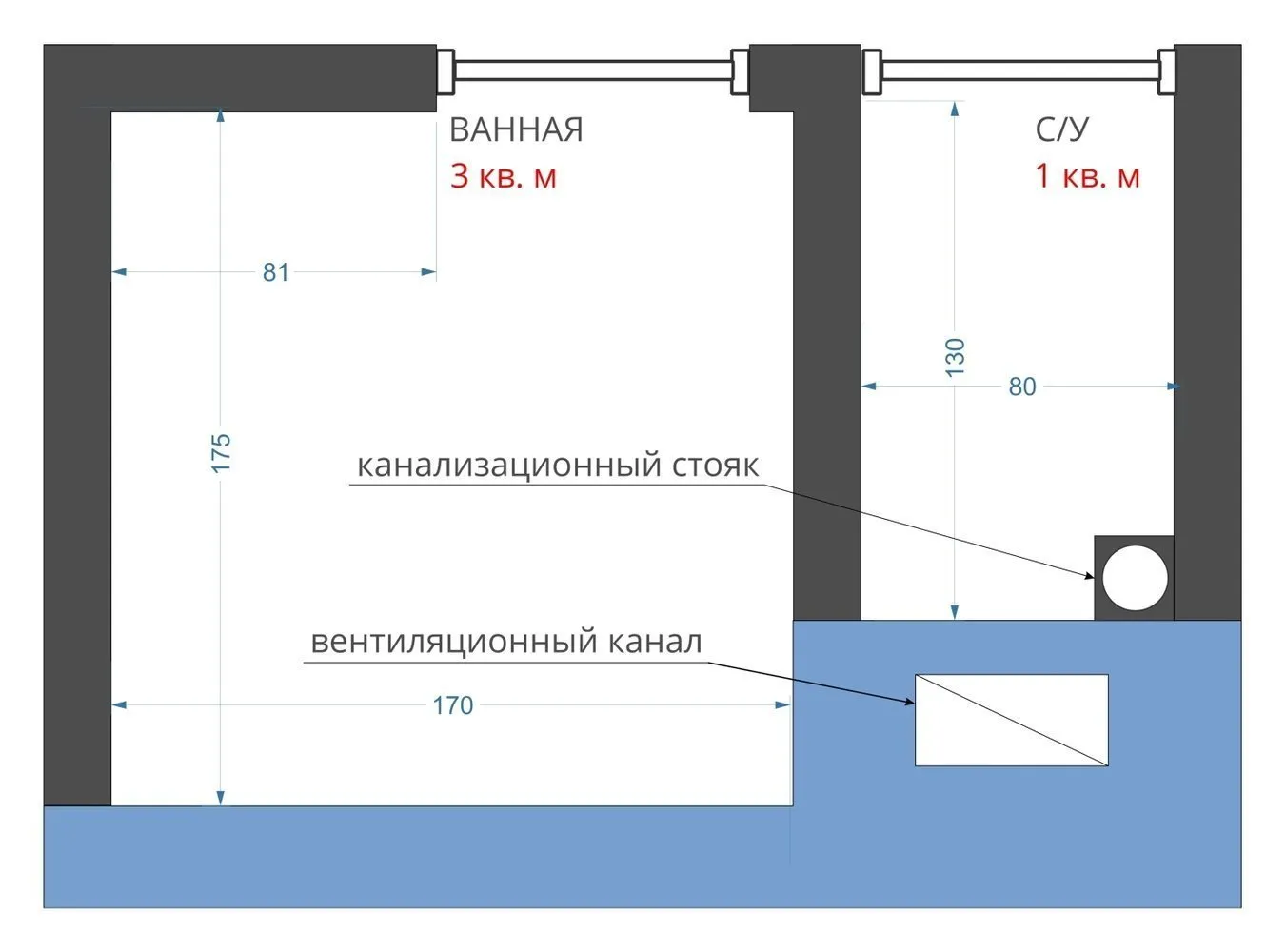
Best layouts of the bathroom in a brick house
When the bathroom area allows making it separate or turning it into a spa zone, it is worth not missing this opportunity. Architect Anastasia Kiselyova made 4 layouts of the bathroom for different families in a house of series I-1724 — look at them and apply in practice.
Read more
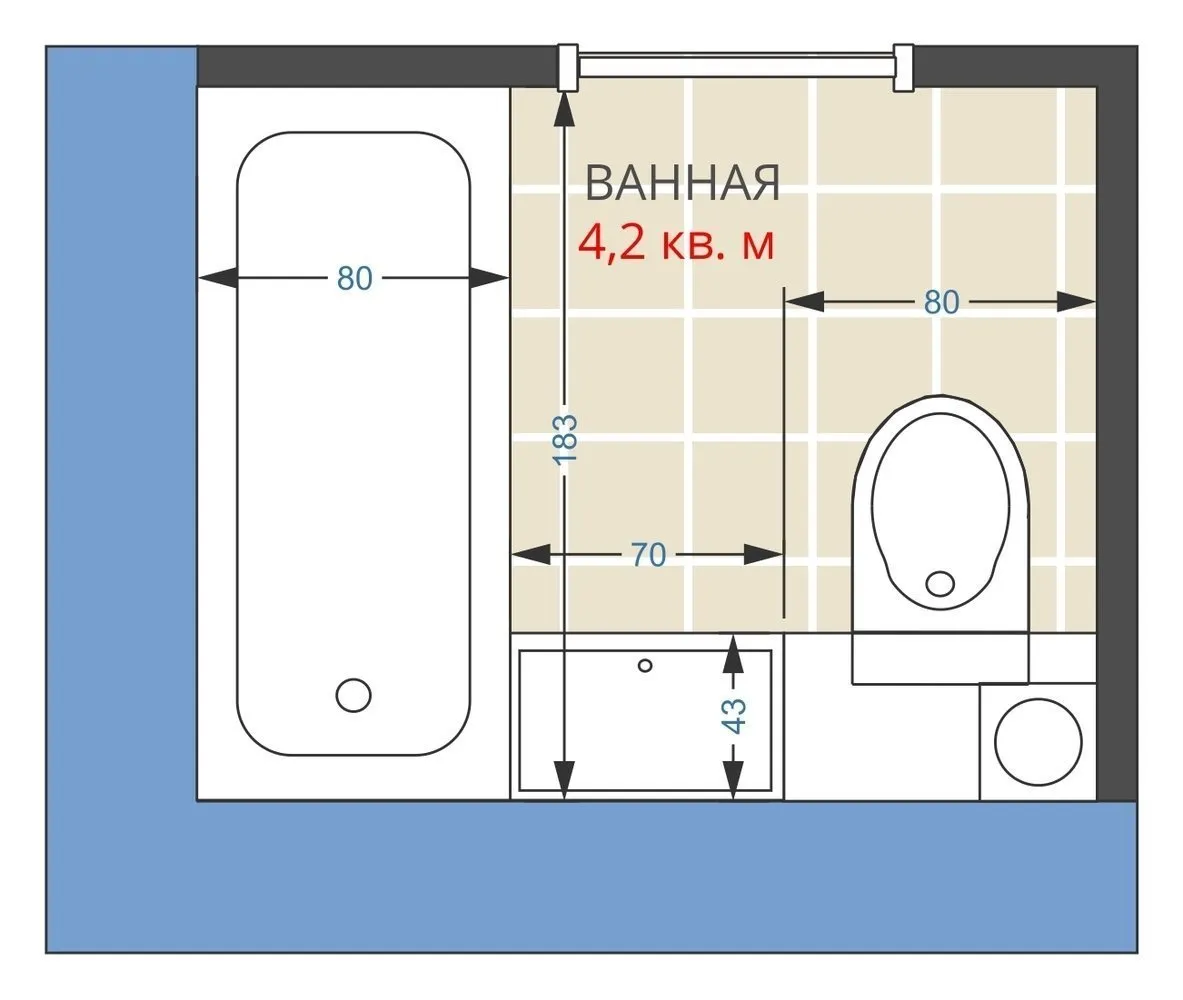
5 layouts of the bathroom in a typical «panel building»
A tiny toilet and bathtub cause many problems: where to find space for a bathtub, where to place a washing machine and not forget about storage systems. On the example of a panel house of series PD-4, we consider variants of layout for a standard separate bathroom. With or without removing the partition.
Read more
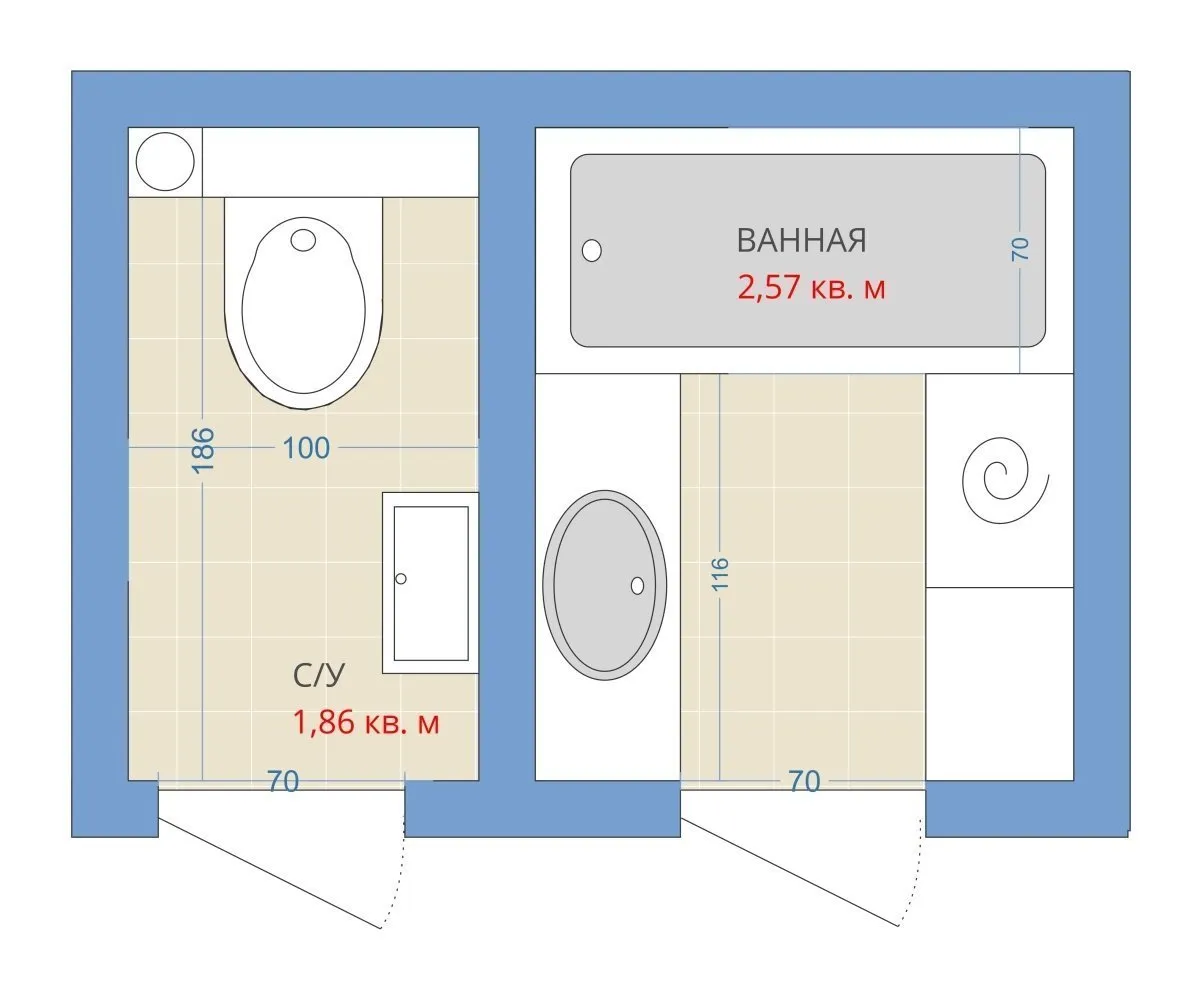
Bathroom layout in a Stalinist house: 6 variants + expert opinion
Stalinist houses were once considered the most convenient for living — their residents were envied by friends and acquaintances. But over time, the concepts of comfortable layout and apartment area have changed: now each family seeks to redesign small spaces according to their needs — bathrooms are no exception. We found variants of bathroom arrangement in typical houses of series II-02, SM-3 and II-04.
Read more
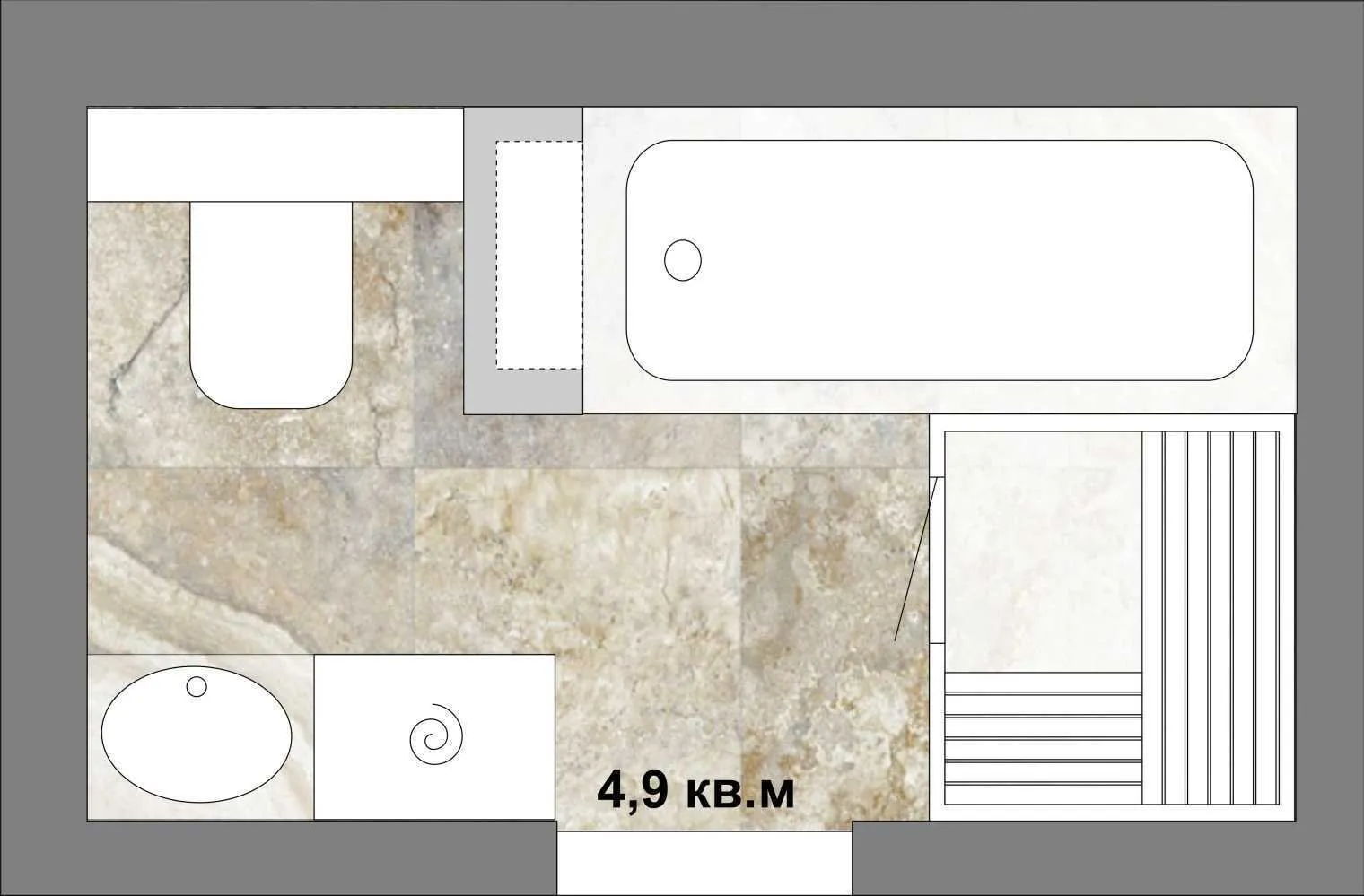
4 ideas for layout of a small bathroom in a new building
Many owners of apartments in the old stock are convinced that it is easier to arrange a bathroom in a new building. But what to do if the bathroom is also small? On the example of a new house of series GMS-1, we show the right ways to solve this problem.
Read more
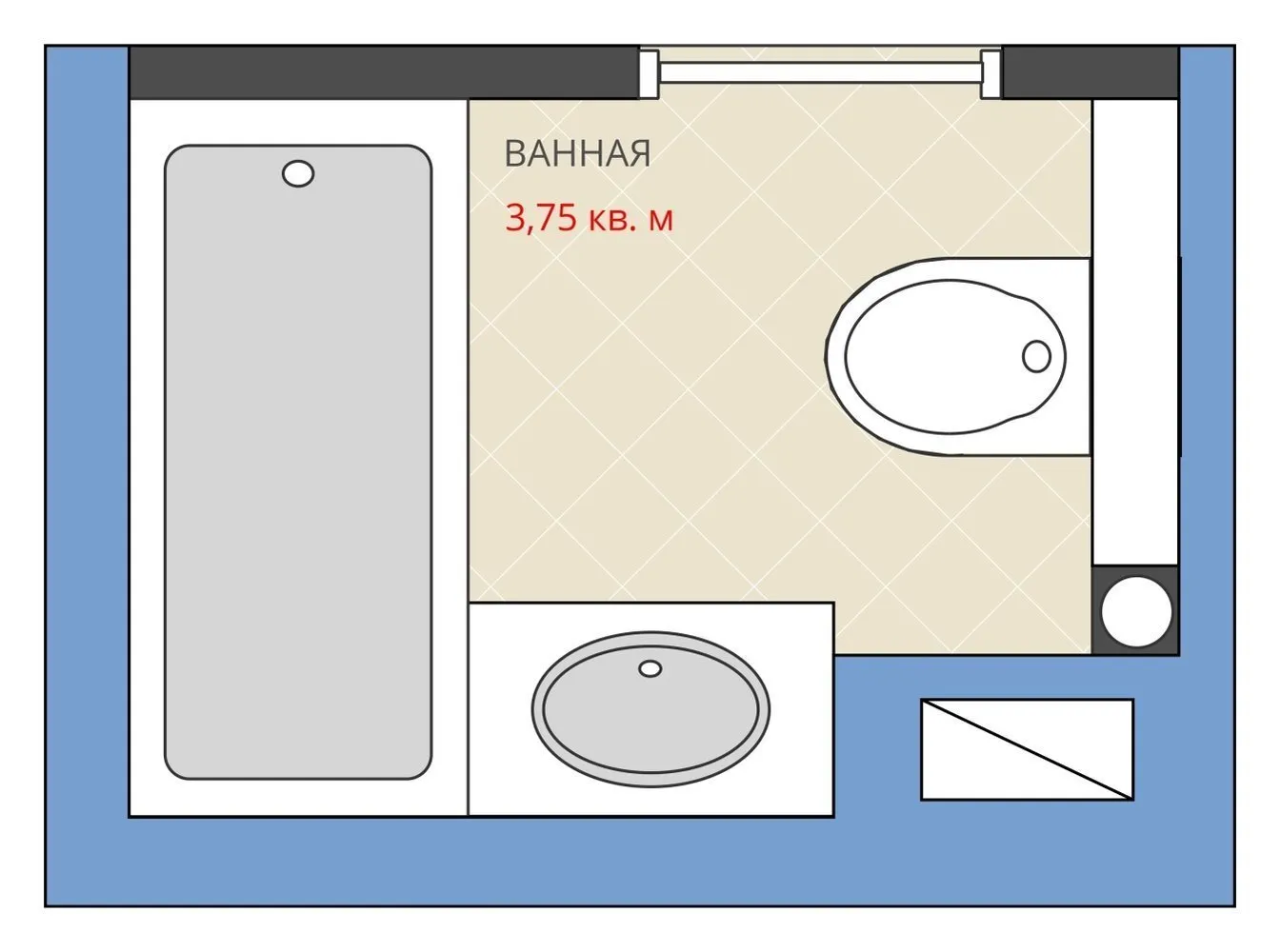
On the cover: design project by Maja Baklan
Also read:
- How to properly carry out bathroom relocation
- How to increase the bathroom area at the expense of the corridor: 6 real variants
- 6 layouts of a small bathroom that can be approved
More articles:
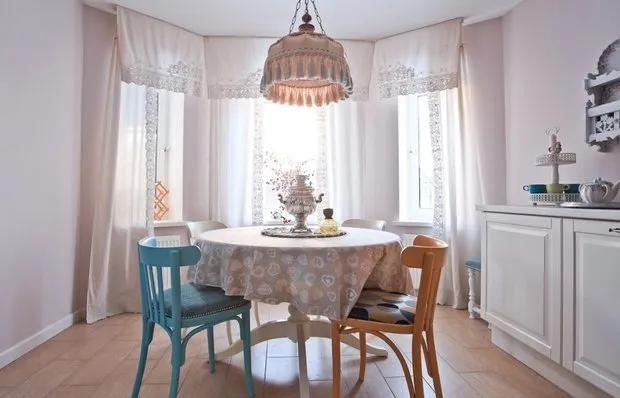 Country House: 10 Facts You Might Not Know
Country House: 10 Facts You Might Not Know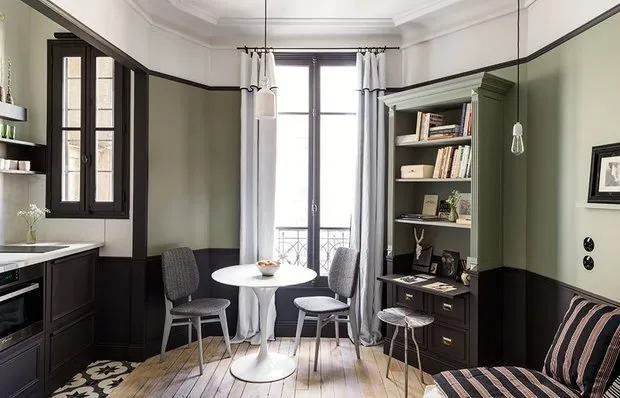 Design of a Very Small Apartment in Paris
Design of a Very Small Apartment in Paris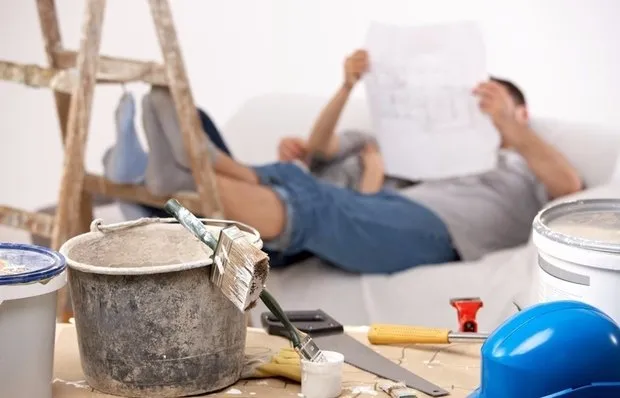 How to Demolish Walls Yourself: Step-by-Step Guide
How to Demolish Walls Yourself: Step-by-Step Guide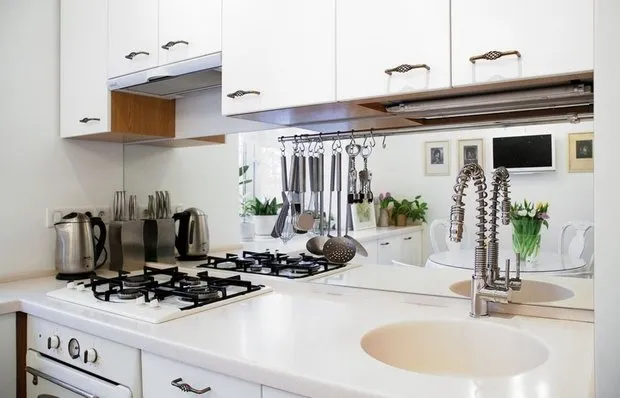 8 New Design Solutions for Decorating a Tiny Kitchen
8 New Design Solutions for Decorating a Tiny Kitchen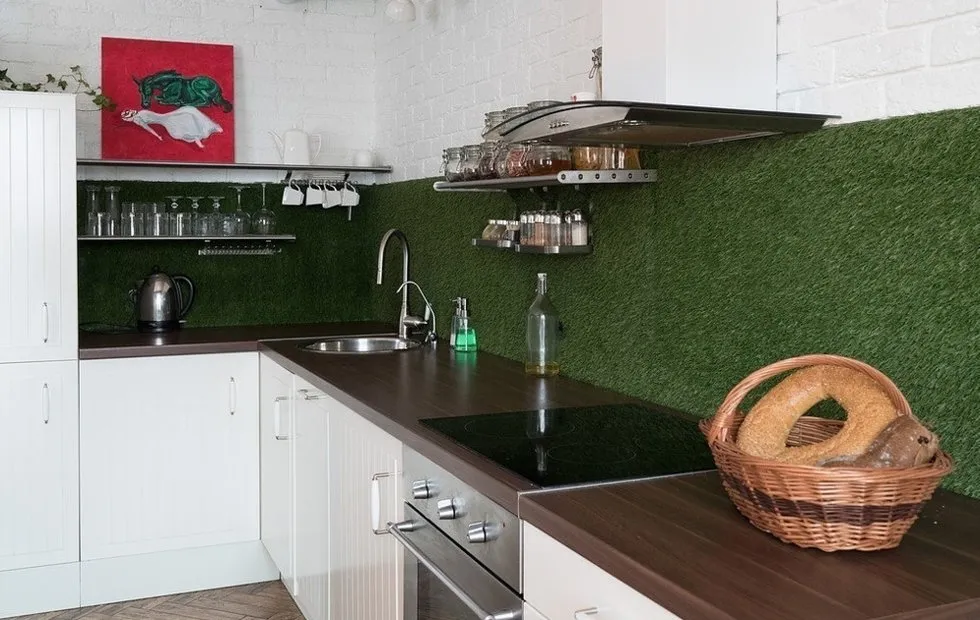 10 Unusual Design Solutions in Apartments
10 Unusual Design Solutions in Apartments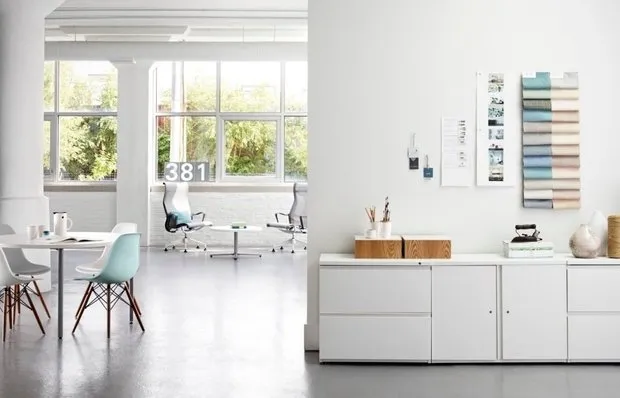 Raw or Turnkey? Pros and Cons of Different Types of Finishing
Raw or Turnkey? Pros and Cons of Different Types of Finishing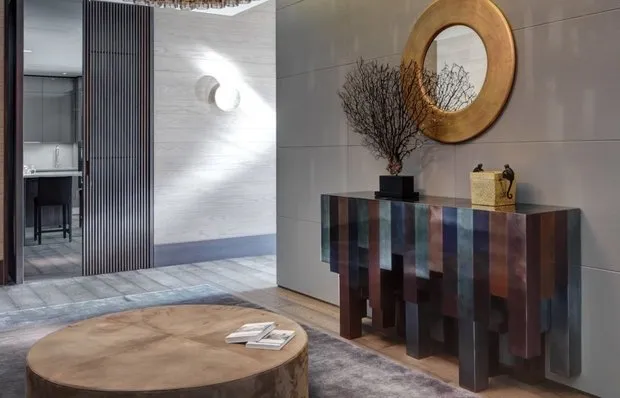 How to Organize Storage at Home: Tips from an Architect
How to Organize Storage at Home: Tips from an Architect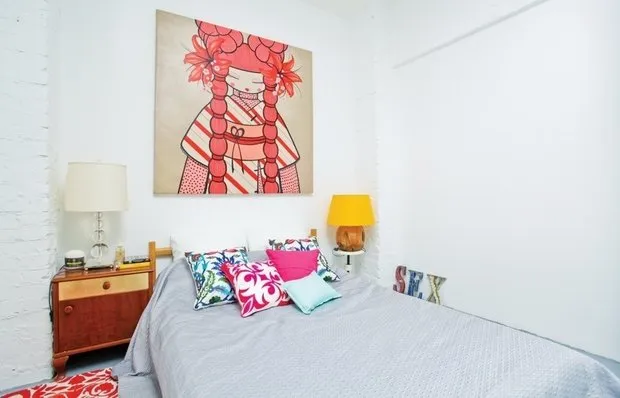 8 Ideas for Designing a Small Bedroom
8 Ideas for Designing a Small Bedroom