There can be your advertisement
300x150
Design of a Very Small Apartment in Paris
When it comes to solutions for small apartments, decorators usually recommend painting the walls in basic white and not dividing the space into zones. French designer Marianna Evannu, who decorated this apartment, rejected standard approaches and demonstrated a fresh perspective on small spaces. Here's what came out of it.
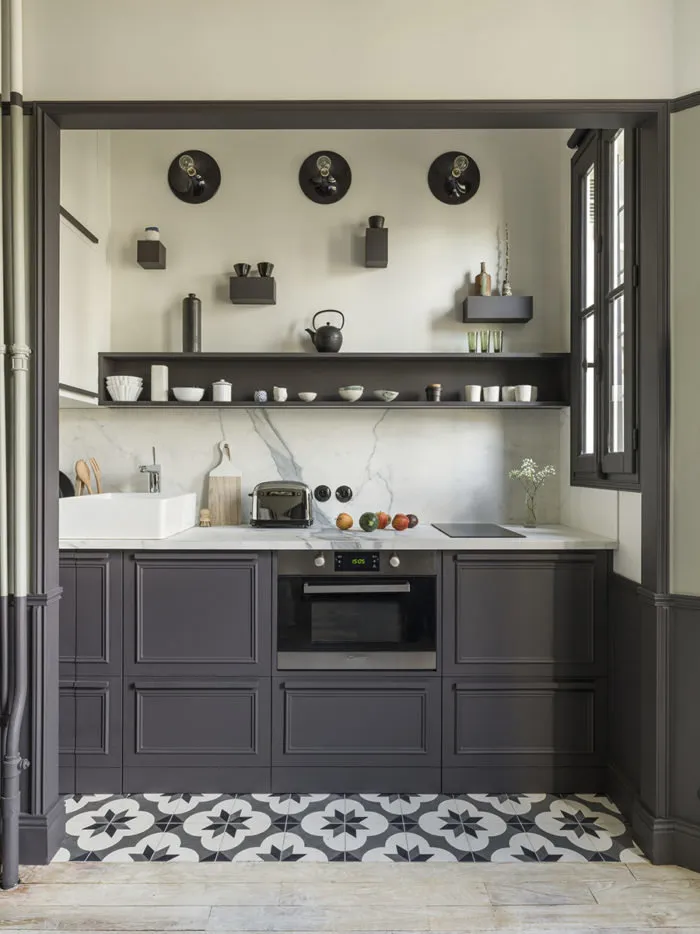
High ceilings are the main trump card of this tiny apartment located in Paris's trendy 9th arrondissement. And the second trump card.
The drawbacks: the apartment's size (only 19 square meters) and two not very large windows, one of which is located in the niche of the kitchen area.
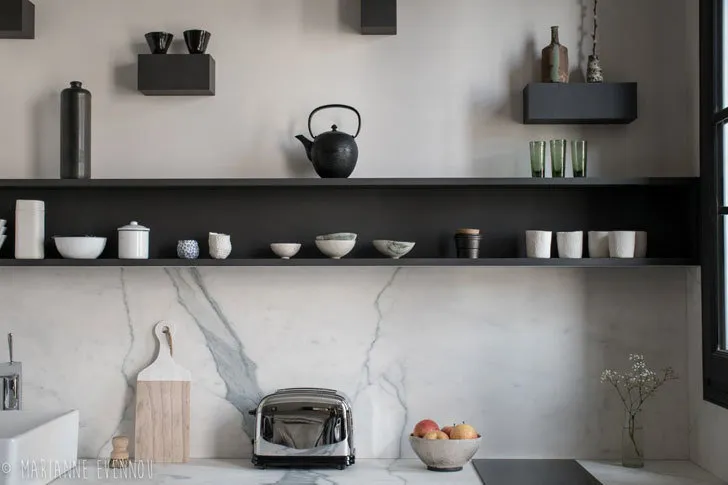
The original proportions of the apartment were slightly adjusted, but in general, it was possible to avoid major renovations. To organize storage space, part of the bathroom had to be sacrificed. But in exchange, a large built-in closet appeared in the hallway: it blends into the walls and can only be detected by its hardware.
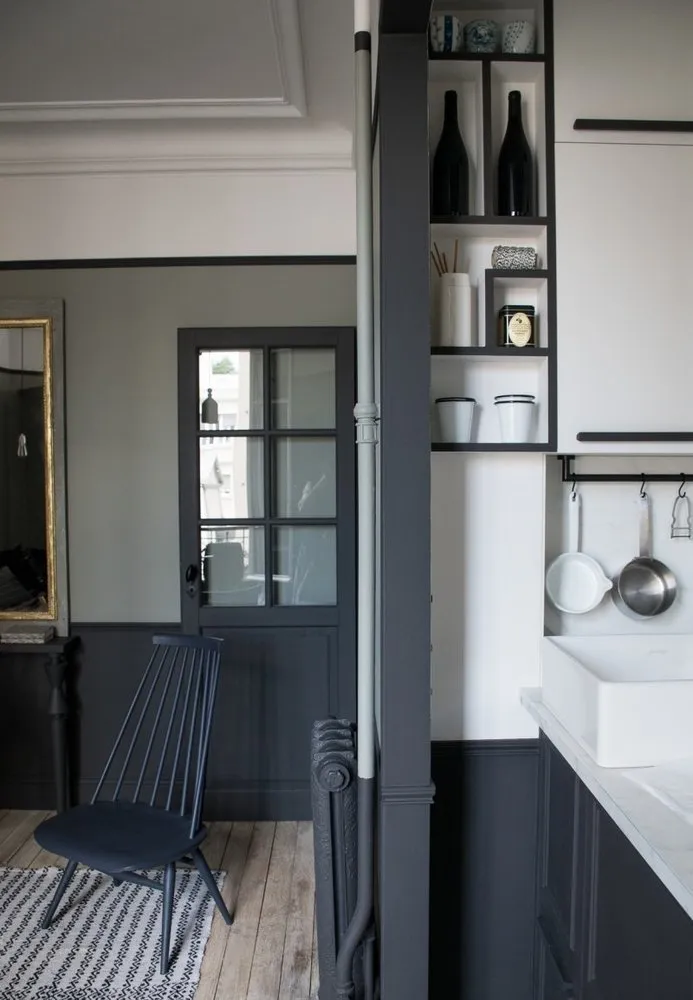
The kitchen, despite its actual microscopic size, looks quite self-sufficient. The designer highlighted it with floor tiling featuring a classic pattern and dark outlines around the imaginary entrance to the kitchen. To avoid blocking the kitchen window, open shelves were built instead of upper cabinets, and a storage area for dishes was hidden in the niche opposite.
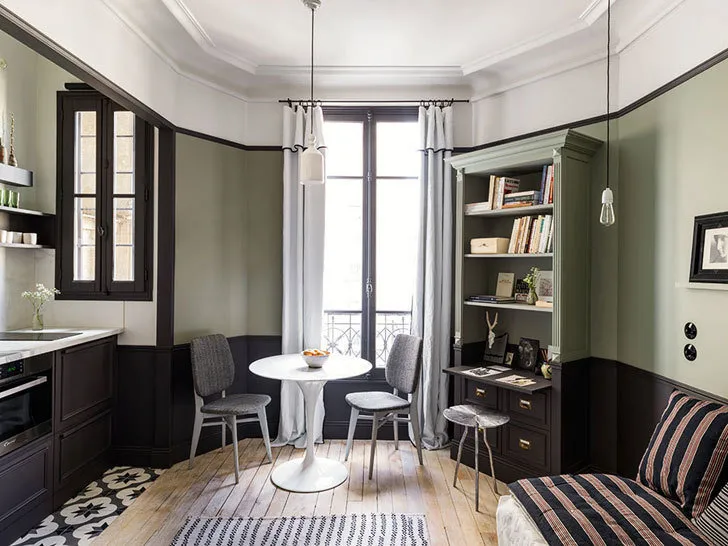
Evannu likes subdued, smoky tones. For this project, she chose two main colors: olive green and deep anthracite.
Following the classic color scheme, 'dark bottom – light top', the kitchen and living room were painted together with the furniture along the walls in dark tones, while the window treatments were outlined in dark color. In the hallway, the colors were swapped. The result is a graphic yet cohesive space.
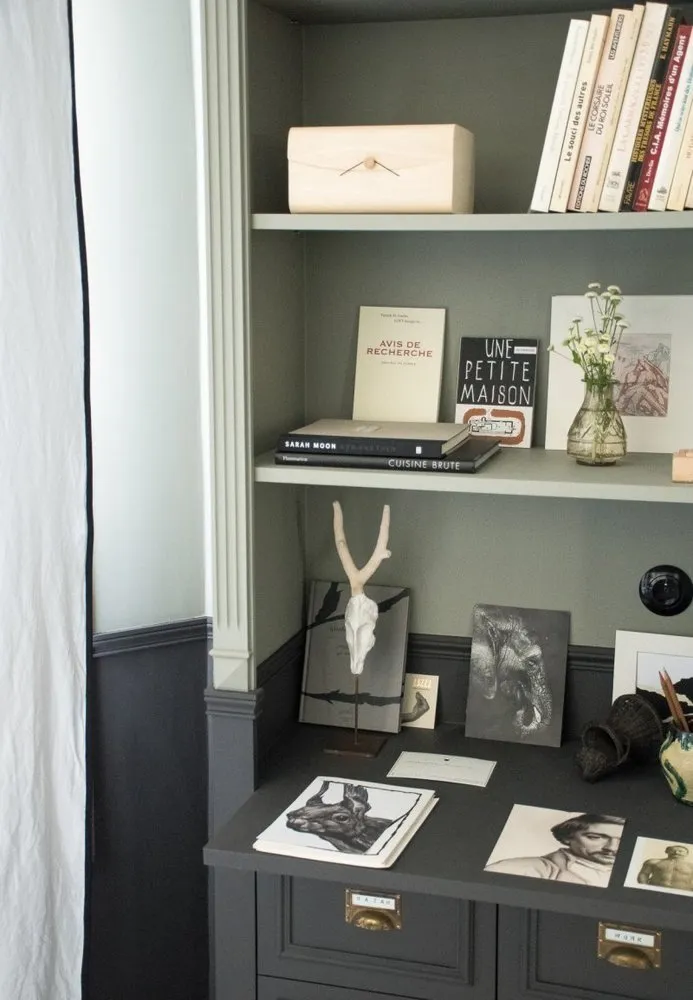
To add rhythm to the living room, the designer included accent strips of pillows and a carpet on the floor in varying widths.
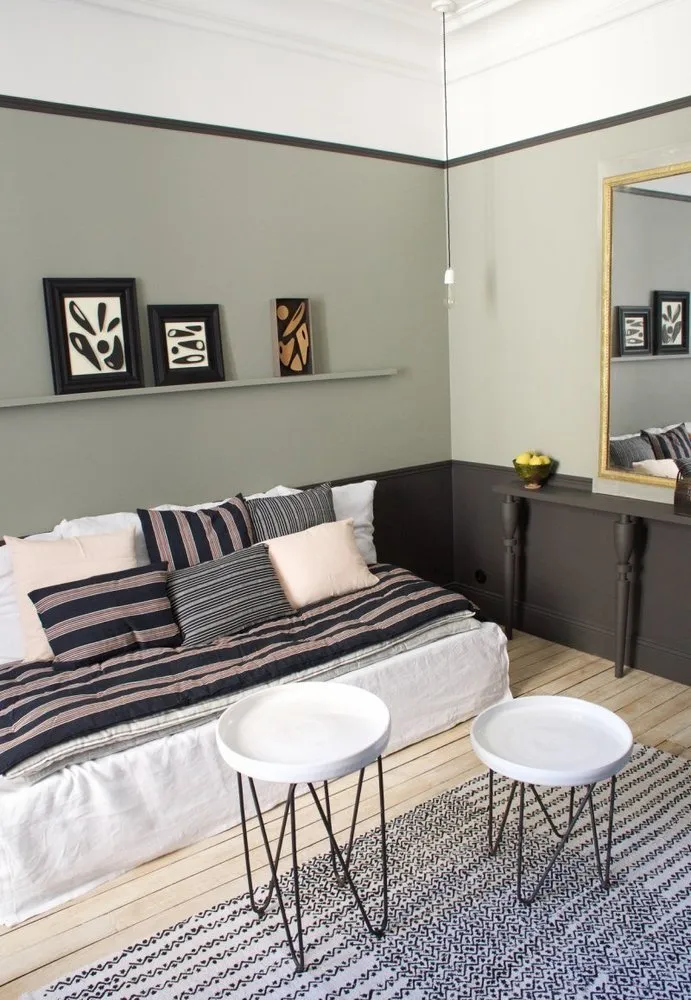
Some tried-and-true tricks and tips Evannu enjoys transferring from project to project. These include series of abstract paintings in graphic frames and a console table on high legs. Also, ceiling lights shaped like bulbs on long cords: in the interior, they read as additional vertical elements that emphasize ceiling height.
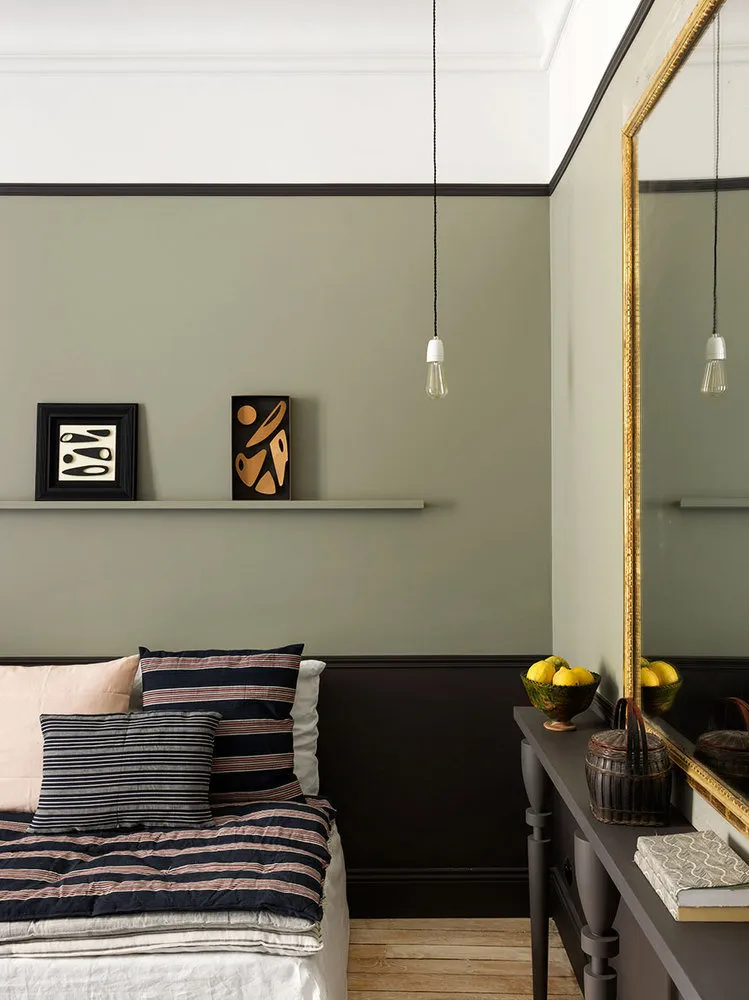
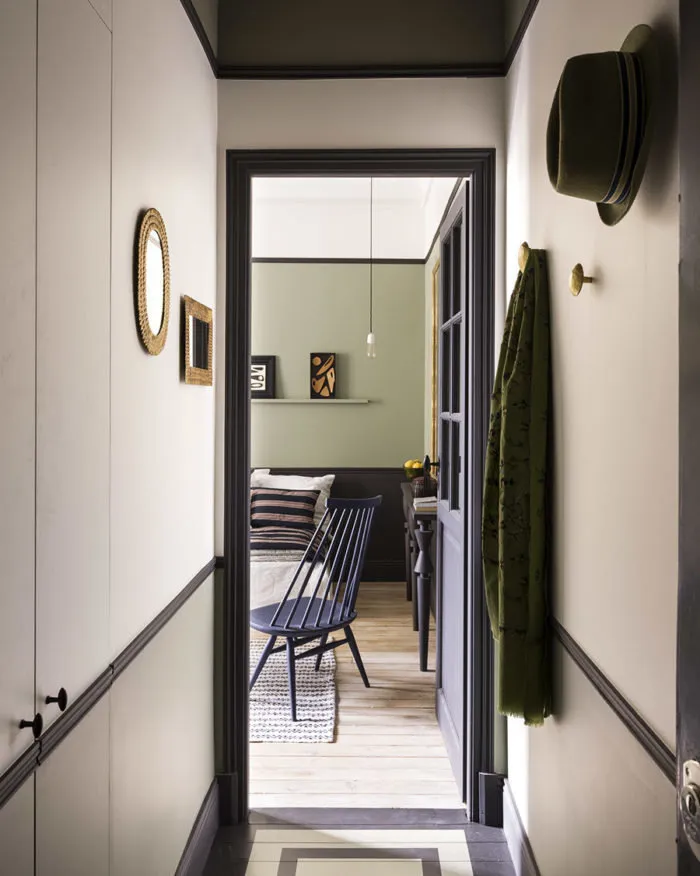
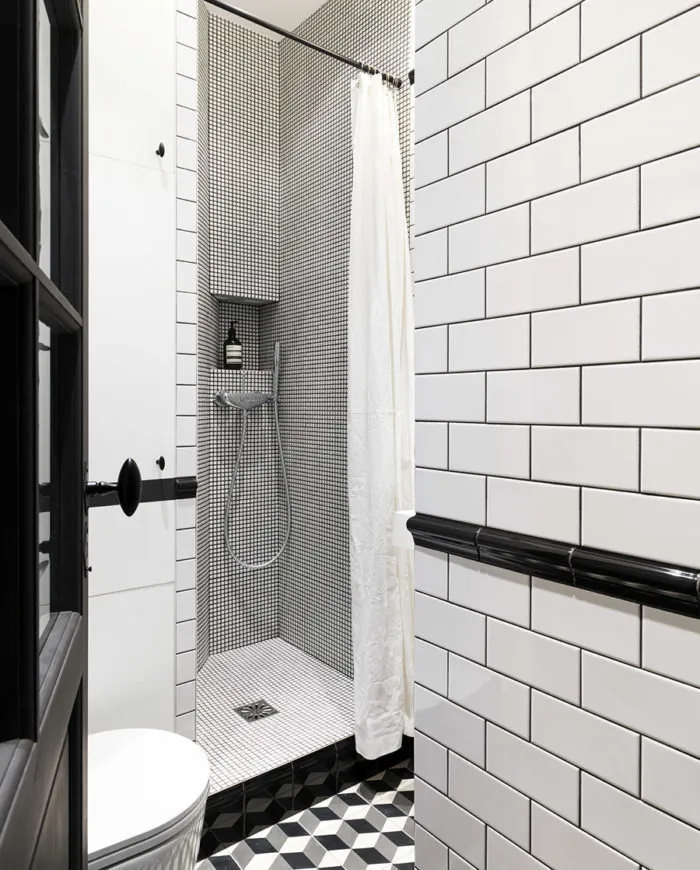
More articles:
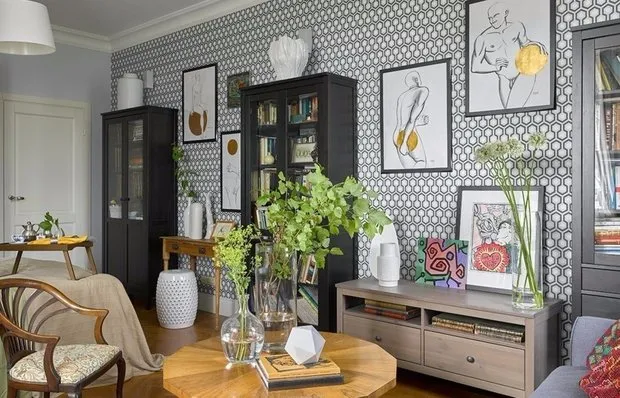 Find Out How Much Your Apartment Is Worth
Find Out How Much Your Apartment Is Worth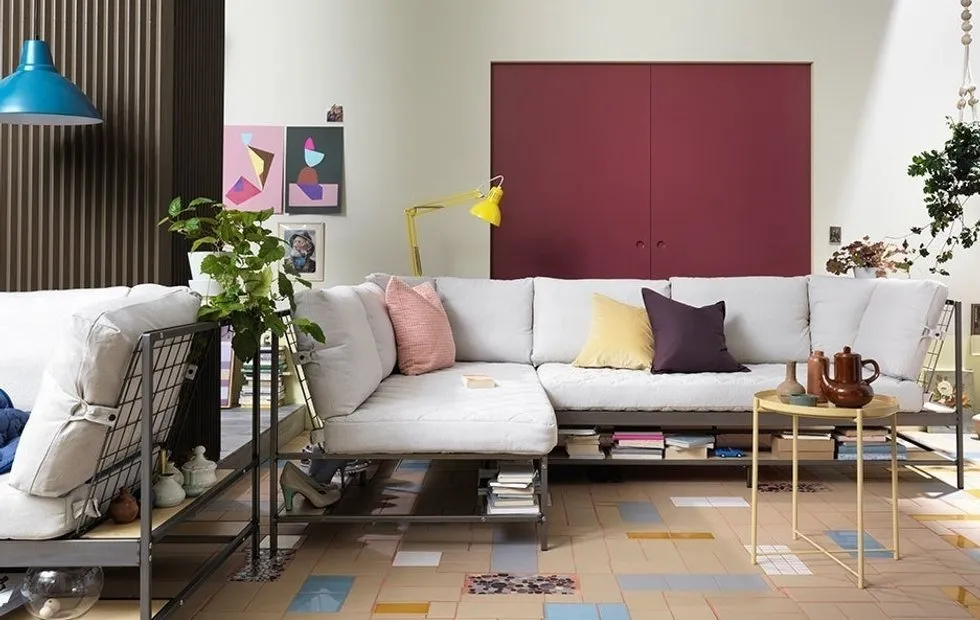 Guide: 10 Most Read Posts of April
Guide: 10 Most Read Posts of April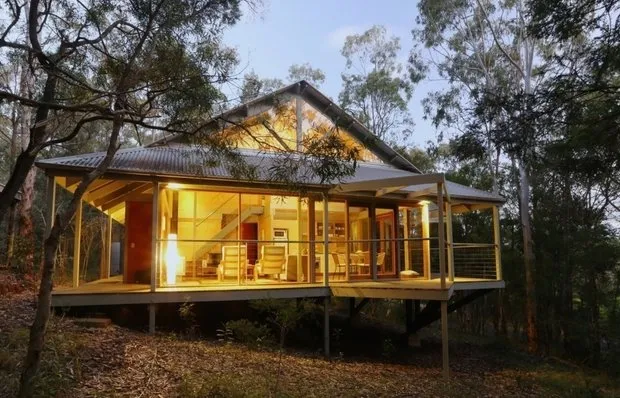 10 Useful Posts for Dacha and Country Home Owners
10 Useful Posts for Dacha and Country Home Owners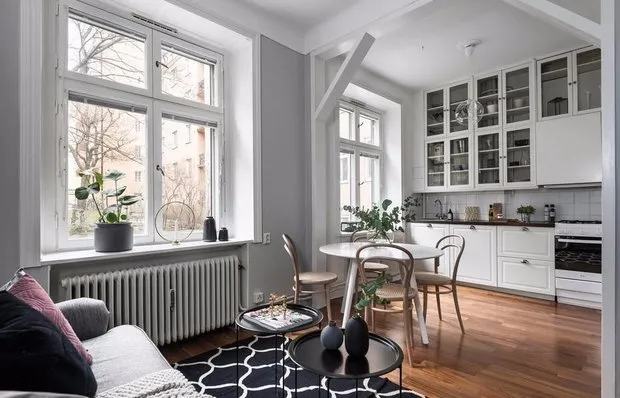 How to Create a Stylish Interior Without a Designer
How to Create a Stylish Interior Without a Designer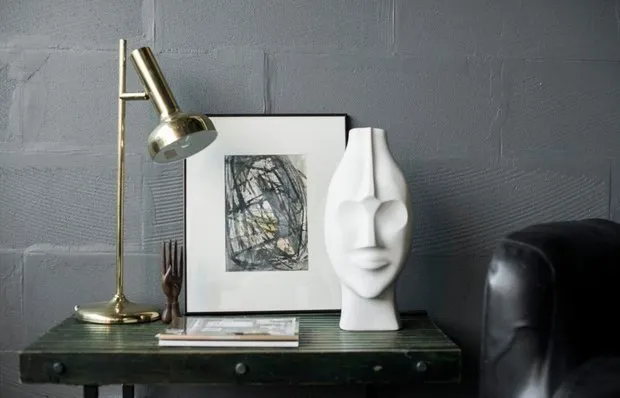 Secrets of Interior Photography: How Decoration Transforms Spaces
Secrets of Interior Photography: How Decoration Transforms Spaces How to Quickly Do Bathroom Renovation: Tips from Professionals
How to Quickly Do Bathroom Renovation: Tips from Professionals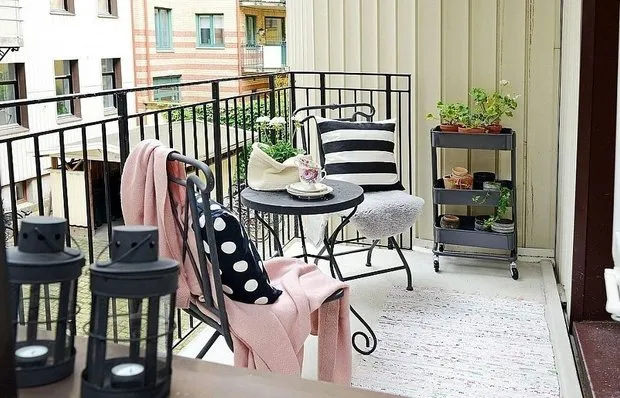 How to Decorate an Open Balcony: 12 Current Ideas
How to Decorate an Open Balcony: 12 Current Ideas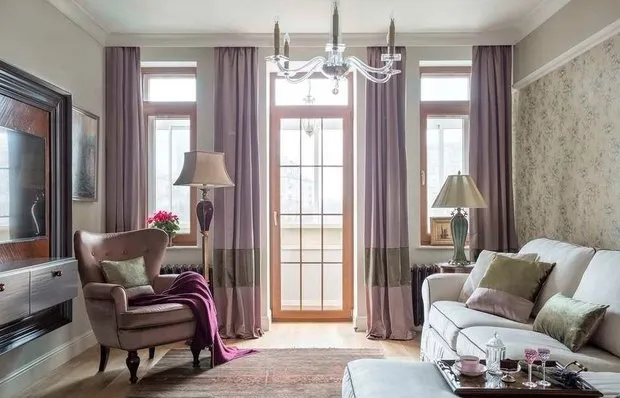 How to Protect Your Apartment from the Sun: 8 Examples
How to Protect Your Apartment from the Sun: 8 Examples