There can be your advertisement
300x150
Kitchen Ergonomics: How to Create a Functional Layout
The key is layout
When choosing a layout for kitchen furniture, always consider your personal needs – what is convenient for your friends and acquaintances may not suit you. The layout can be single-row, double-row, L-shaped, U-shaped, or island – each has its own advantages and features.
A single-row layout is one of the most popular, suitable for both small and large spaces. The minimum width of a kitchen is 1.7–1.8 meters. Place the most important work zones from right to left (for left-handed people – mirrored) along one wall. The sink is usually placed in the center of the row, the stove and refrigerator at the edges – this makes kitchen activities less energy-consuming.
For open-plan kitchens, a double-row layout is optimal – place work zones parallel to two opposite walls. On one side from floor to ceiling, place closed shelves, and on the other side – a food preparation zone. For easy passage, the distance between rows should be at least 120 cm and no more than 165 cm.
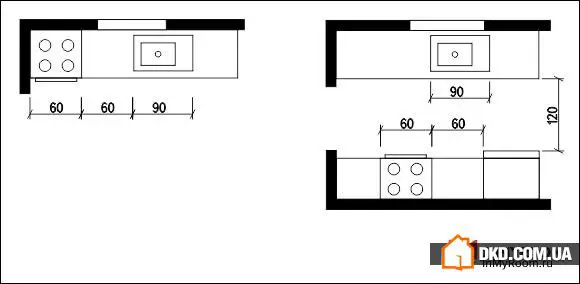
Layout in the shape of letter "G" is suitable for medium-sized spaces. With this layout, comfort and ease of work on the kitchen are guaranteed. The feature of an L-shaped layout is protection of the working triangle from through traffic – even in a passage kitchen.
If you have a separate dining room and don't need space for a dining table on the kitchen, then a U-shaped layout is your choice. This type of furniture arrangement also suits studio apartments – it allows you to smoothly transition from the kitchen to the living room. The additional workspace by the window will please any housewife.
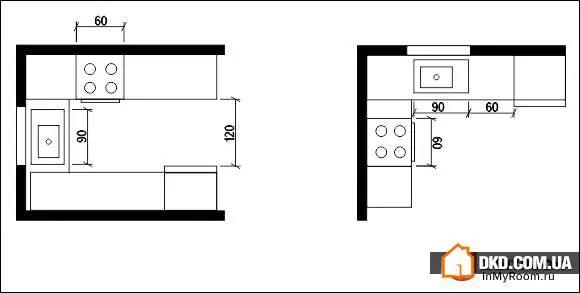
At arm's length
Plan the minimal path when moving from the refrigerator to the work surfaces, then to the sink and stove. This simplifies the movement of the housewife with products around the kitchen and creates more comfort for cooking.
If you connect lines to three main elements: refrigerator, sink, and stove – you get a working triangle. The sum of its sides should not exceed 6 meters. Keep at least 40 cm between the stove and sink to prevent water splashes from extinguishing the flame. This space can be occupied by a countertop.
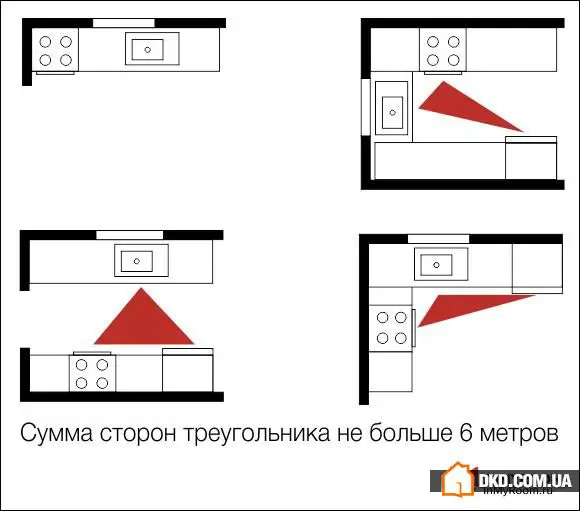
Without obstructions
Each piece of kitchen equipment has its own "opening zone". It's important to take this into account during kitchen planning to ensure free movement and convenient use of the kitchen cabinet and household appliances. For example, to work with a convection oven, leave at least 110 cm in front of it, and opposite the kitchen cabinet with drawers, you can place a table just 90 cm away.
Keep in mind that a dishwasher in open view takes up more space than other household appliances – to allow the housewife to load and remove dishes freely, leave at least 100 cm of free space in front of the closed dishwasher.
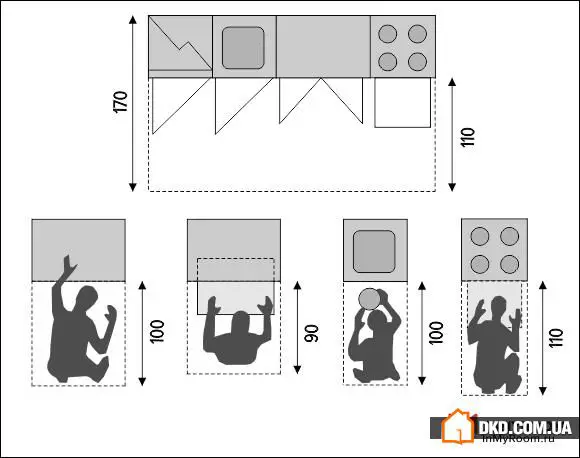
With safety in mind
The kitchen is a place where you cannot forget about safety for even a moment. When arranging equipment, keep in mind that the stove or cooktop should be away from the passage to prevent residents from knocking over hot pots and pans. Do not place the stove in a corner directly against the wall or next to the refrigerator – leave at least 30 cm between them.
The distance from the stove to the window should be no less than 45 cm, otherwise there is a risk of draft extinguishing the flame or catching the curtains on fire. There are also nuances in exhaust hood placement: it will function most effectively if placed 70–75 cm from an electric stove or 75–80 cm from a gas one.
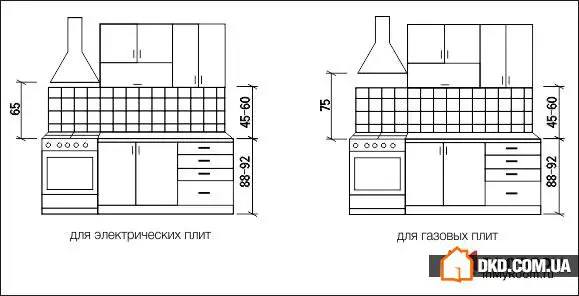
For the housewife's convenience
The work surface should be positioned so that the housewife does not strain her back while working. The stove, sink, and lower cabinets should be at the same height as the countertop, which directly depends on the housewife's height: for a woman who is 170 cm tall, an optimal value is 85 cm.
When planning the cabinet, consider whether it's comfortable to bend down to the lower cabinet or reach for the upper shelf. Heavy dishes and bulky items should be stored in lower cabinets, as they are easier to reach from there. Upper drawers should also be placed at a comfortable height – at least 45 cm.
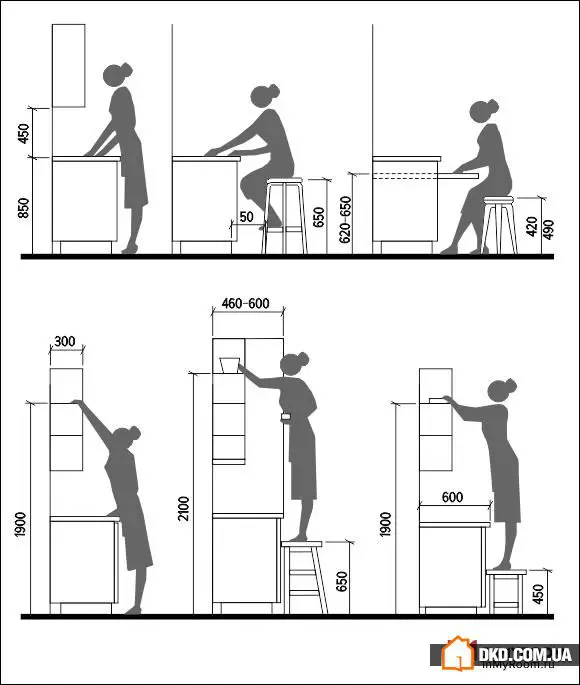
Universal island
The island complements the kitchen layout – makes it whole and finished. This type of layout creates many options for creating an optimal "working triangle" – move the work surface with the stove or sink to the island, or use it as an additional table.
The optimal height of the island’s work surface is 90 cm, which will be comfortable for most family members. Raise one edge of the countertop to a height of 120–130 cm – this will create a convenient bar stool.
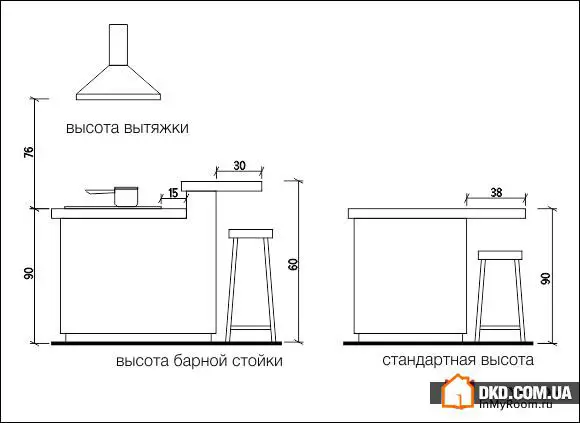
More articles:
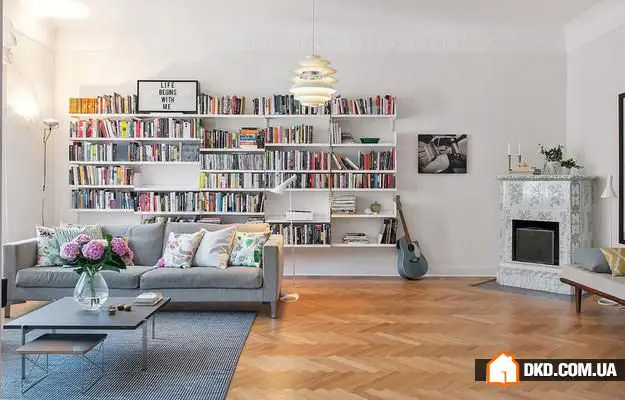 What to Do If Parquet Has Swelled: Step-by-Step Guide
What to Do If Parquet Has Swelled: Step-by-Step Guide The Great Wall by Luigi Rosselli
The Great Wall by Luigi Rosselli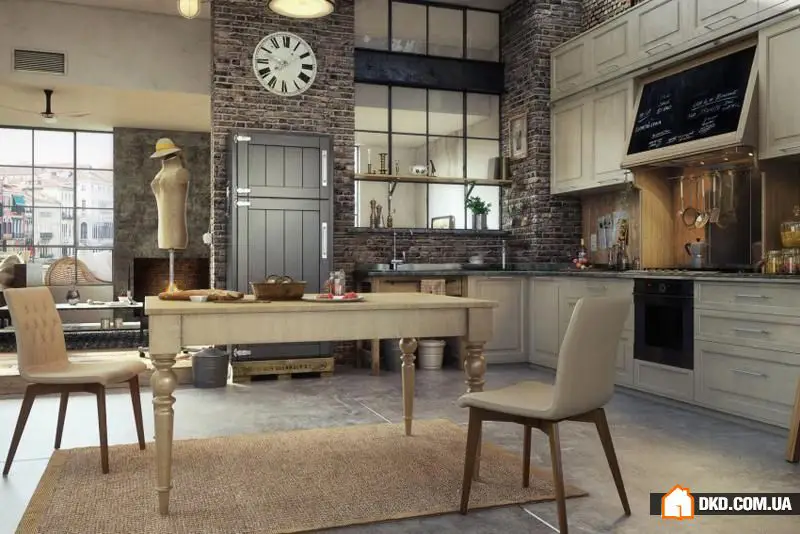 Stylish Venetian Loft by Serafien De Rijckedreef
Stylish Venetian Loft by Serafien De Rijckedreef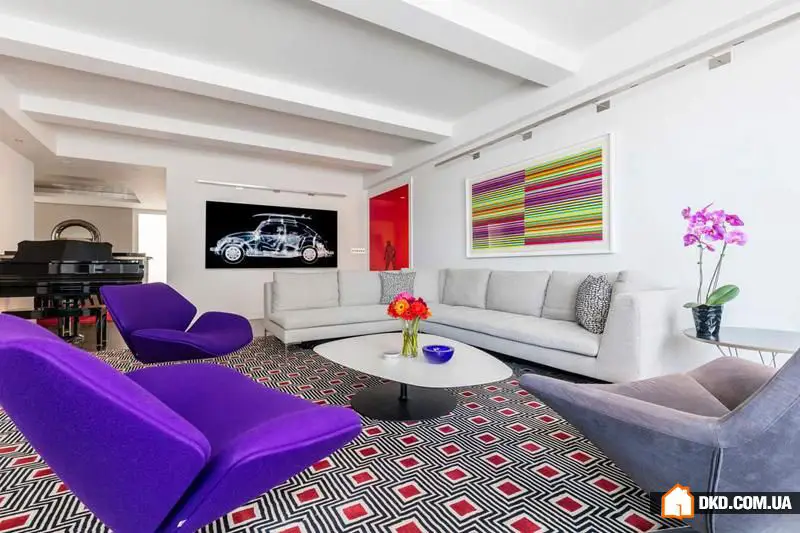 Apartment on Park Avenue by Pier, Fine Associates
Apartment on Park Avenue by Pier, Fine Associates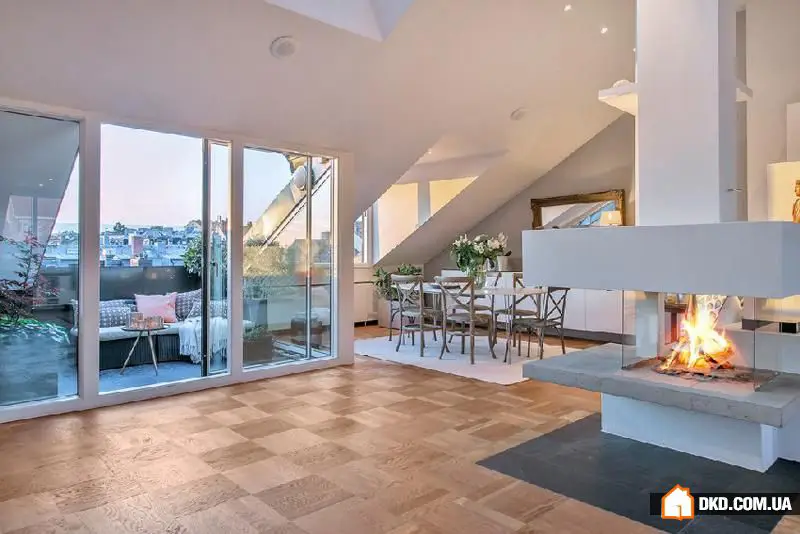 New and Bright Scandinavian Apartments on the Rooftop
New and Bright Scandinavian Apartments on the Rooftop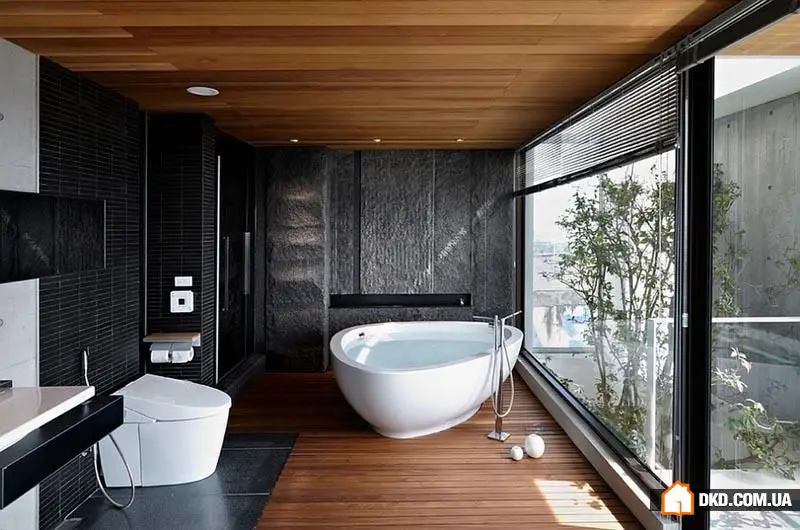 Latest Trends in Modern Bathroom Design
Latest Trends in Modern Bathroom Design 17 Wonderful Outdoor Relaxation Area Designs
17 Wonderful Outdoor Relaxation Area Designs 18 Unbelievably Elegant Modern Bedroom Interior Designs
18 Unbelievably Elegant Modern Bedroom Interior Designs