There can be your advertisement
300x150
Palace of the Third Millennium: Townhouse Project in the Moscow Region
The townhouse project by architect Nikita Morozov is a blend of classic and functional minimalism. The "social" first floor is designed similarly to modern studio apartments: kitchen, living room, and dining room are combined into one space. The "private" half of the house, on the contrary, is divided into autonomous blocks where each family member can find comfort.
Client and Preferences
The clients are a young family with two children who prefer modern interior style. However, decorating all three floors of a large townhouse in this style would be strange: such volumes would turn into a contemporary art museum at best.
To bring this large space closer to real life and add sophistication and romance, classical details were chosen.
Functionally, the preferences were clearly defined: a living room with a fireplace and a kitchen with a dining area were needed, two children's rooms and a master bedroom. Additionally, the family required an office, a bedroom for grandparents, and a nanny's room.
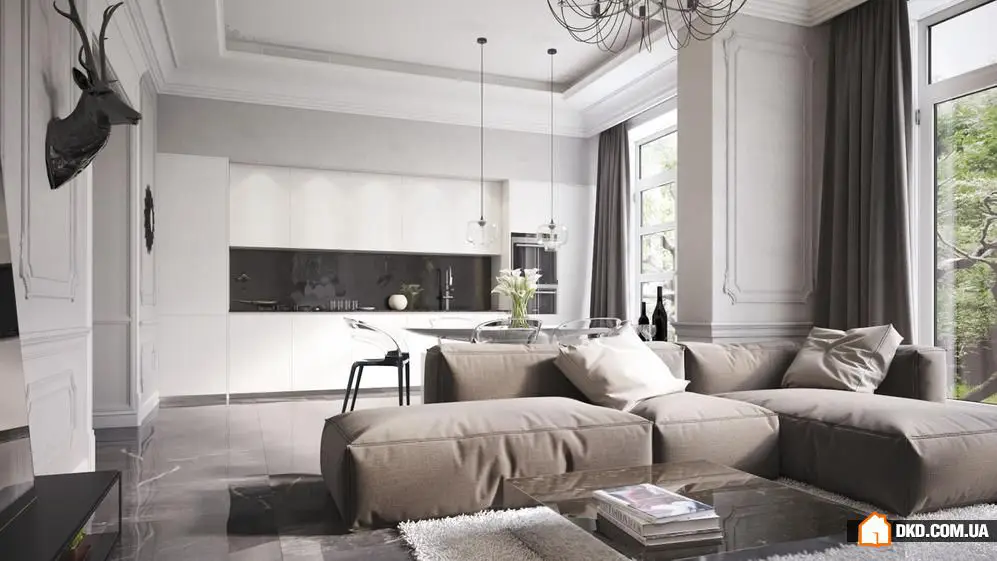
Layout
Additional partitions were added to existing load-bearing walls during planning: we divided the space into zones and rooms, placing built-in wardrobes according to preferences.
Its large area allowed us to provide each family member with a spacious private space and a place for communication and leisure. Therefore, we first distributed the bedrooms across floors: there are five in total, with a master bedroom and two children's rooms on the second floor, and parents' bedroom and nanny's room on the third floor.
The common space logically occupied the first floor. This includes a kitchen-dining room combined with the living room. Additionally, there are halls near the staircase on each floor.
Moreover, four bathrooms and various utility rooms were accommodated in the house: a significant amount of space on the first floor is taken up by a garage, opposite it (through the entrance hall) we placed a boiler room, wardrobe, and a small utility room next to the staircase. A wardrobe was added to the second floor near the master bedroom, and another wardrobe and laundry room on the third floor.
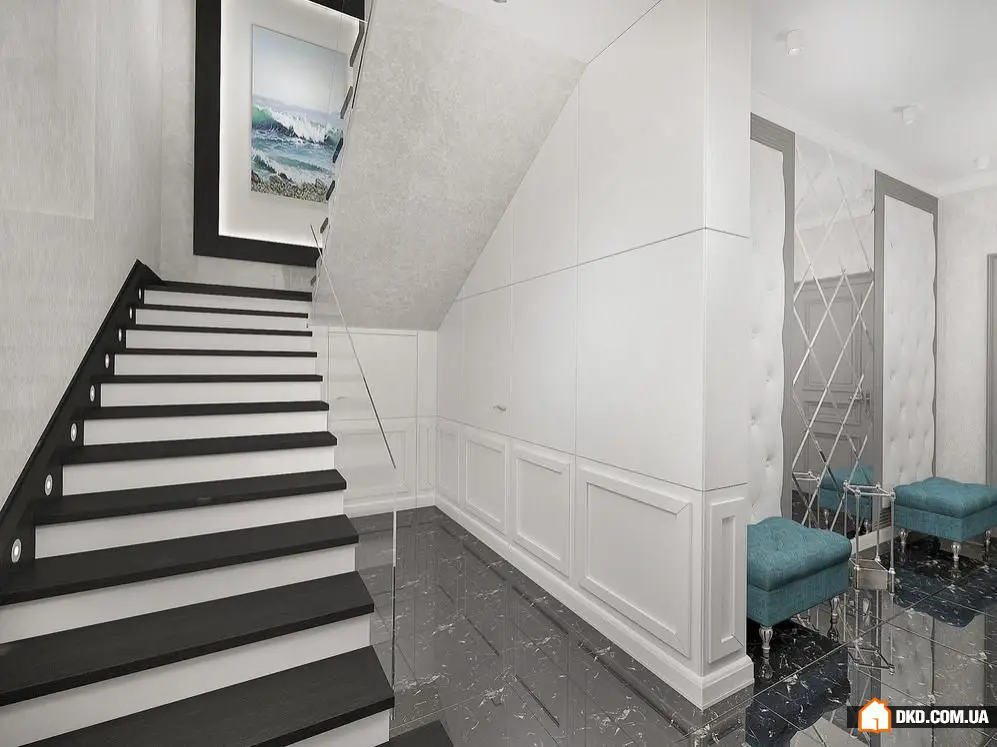
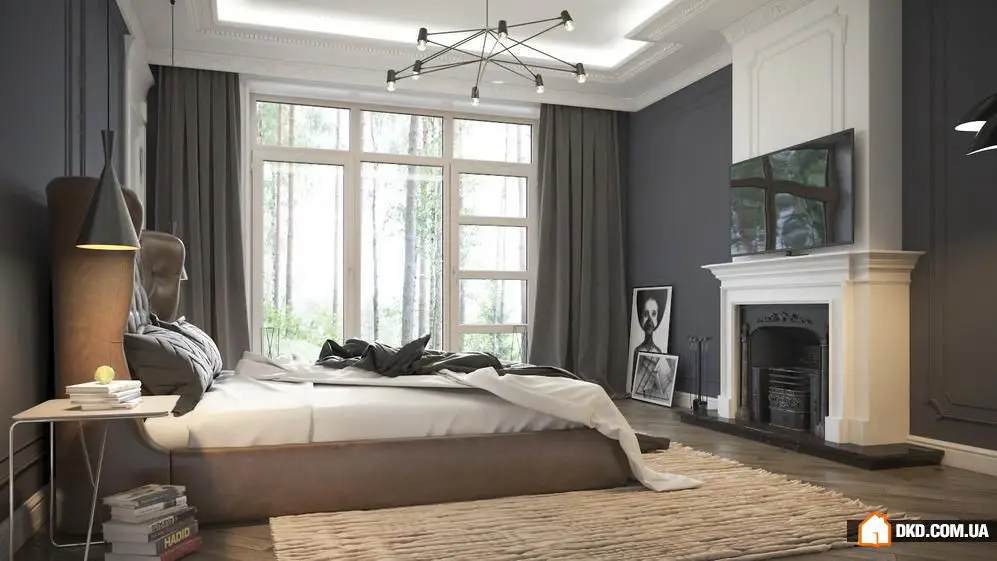
Finishing
The materials chosen for finishing are inherently minimalist. Wall paint, stone, tiles, and parquet in muted tones are complemented by a large amount of molded decor.
We used a glossy parade shine in common areas – polished stone floors in the living room, kitchen facades, mirrors with rhomboid patterns in halls, and glass balustrade on the staircase. In private corners, matte and rough textures dominate: wood, a large amount of textiles (as appropriate in bedrooms).
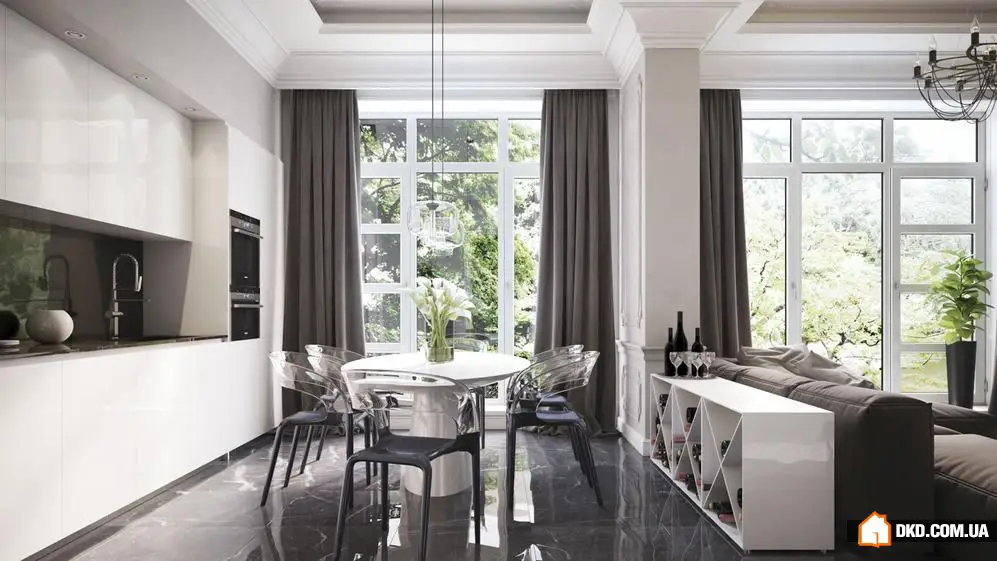
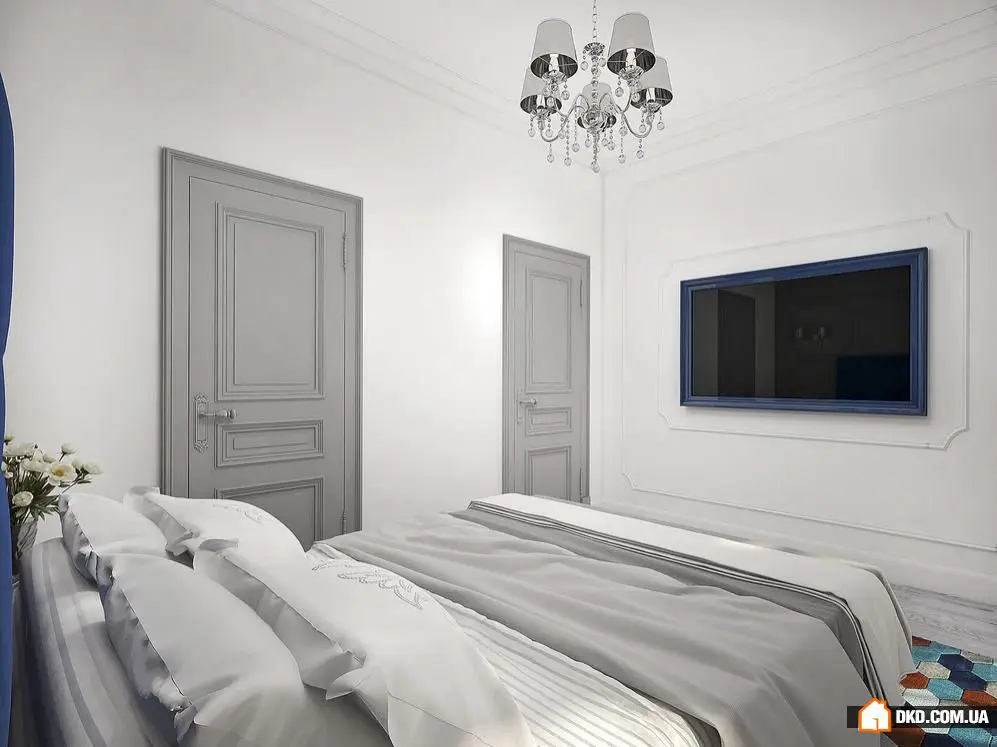
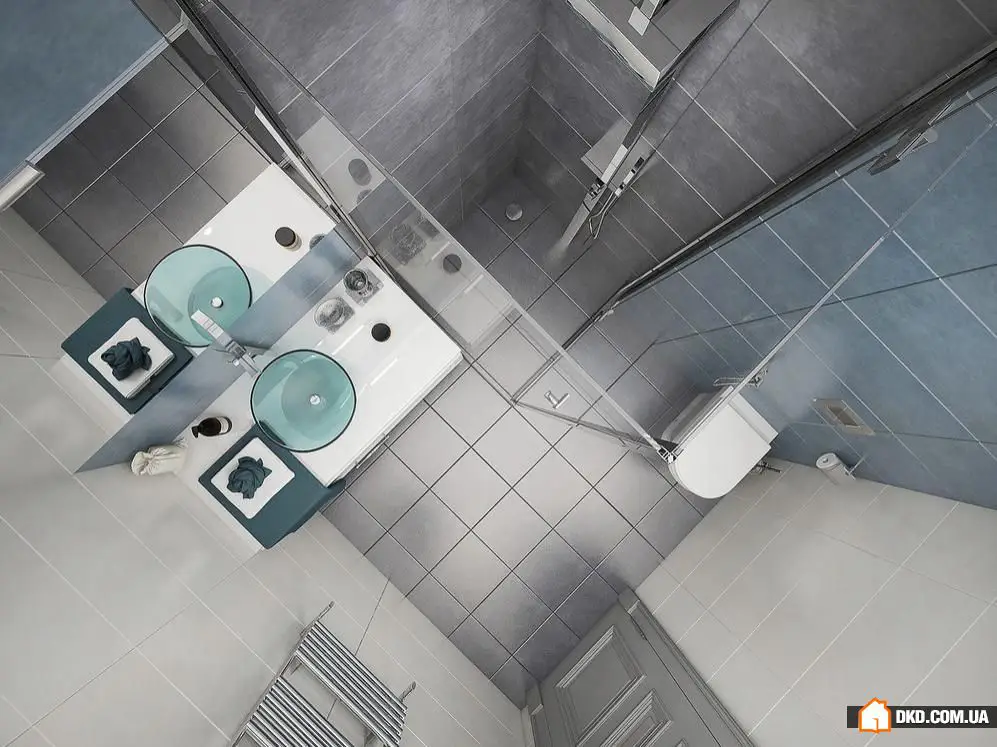
Storage
As mentioned above, wardrobes are located on each floor, near bedrooms – where owners can store personal items. Everything else from the standard functional set is reduced to bedside tables, and even this piece of furniture in a bedroom with a fireplace was replaced with light tables that serve more as decoration.
The kitchen cabinet is almost invisible – it's essentially a white glossy wall. The wine collection shelf stands out decoratively. Children's rooms have storage systems – basically familiar modular wall units, but with perfectly smooth facades that don't draw too much attention, yet contain everything necessary.
Storage in bathrooms can use shelves and drawers in cabinets. An additional storage room was organized under the staircase on the first floor.
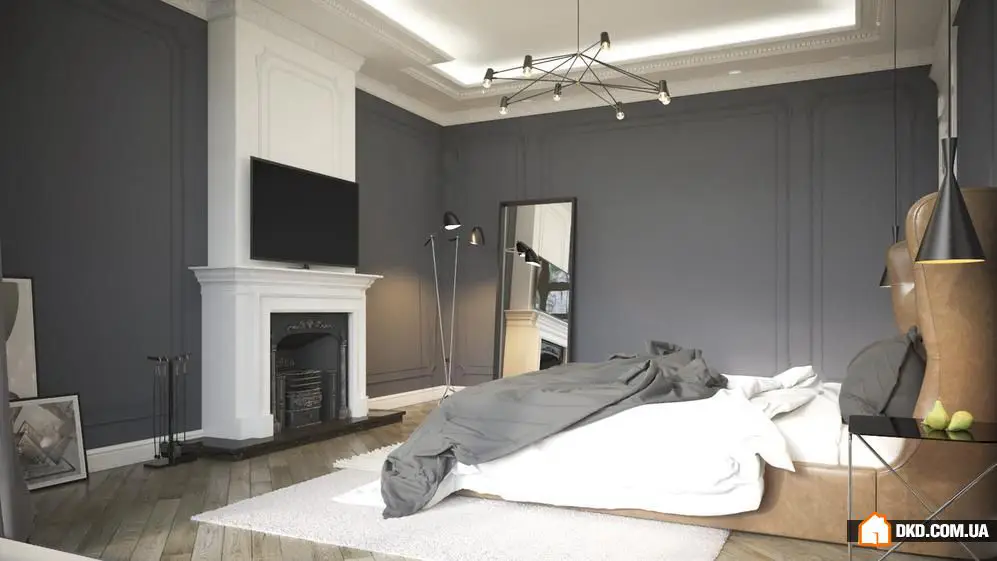
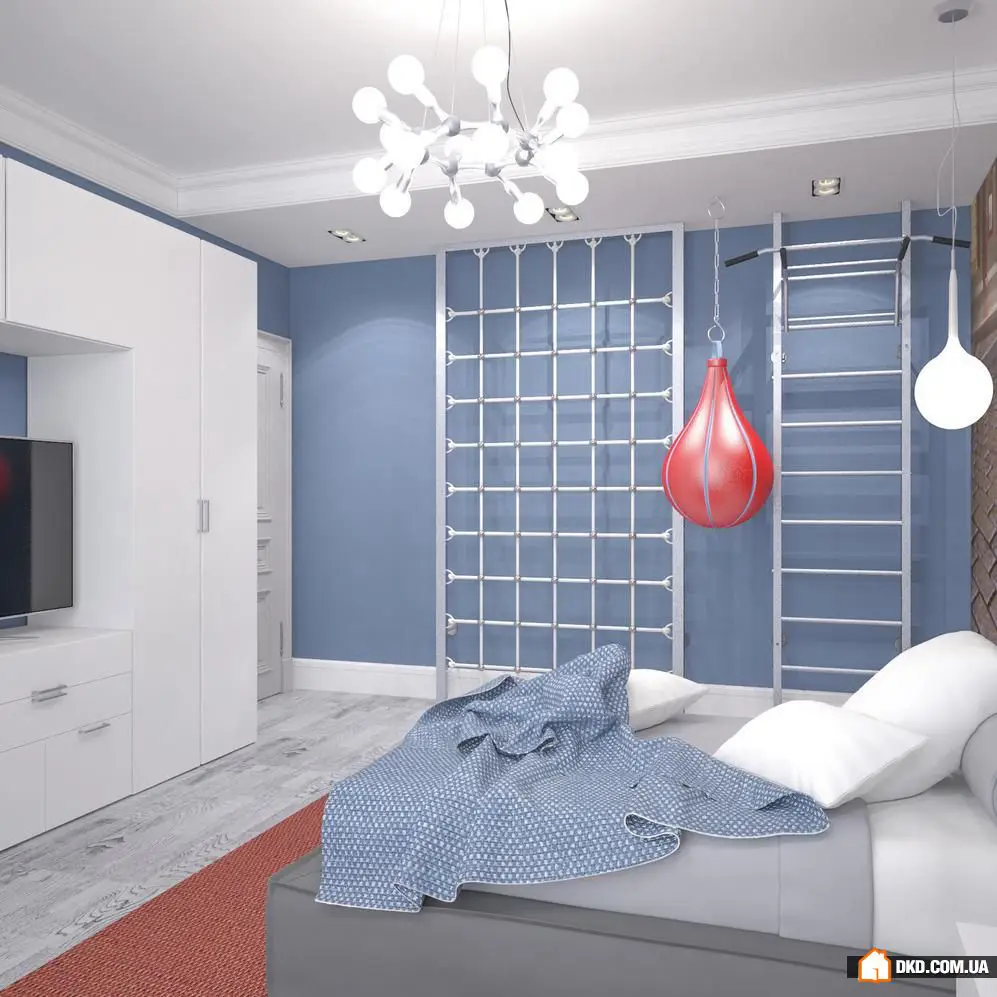
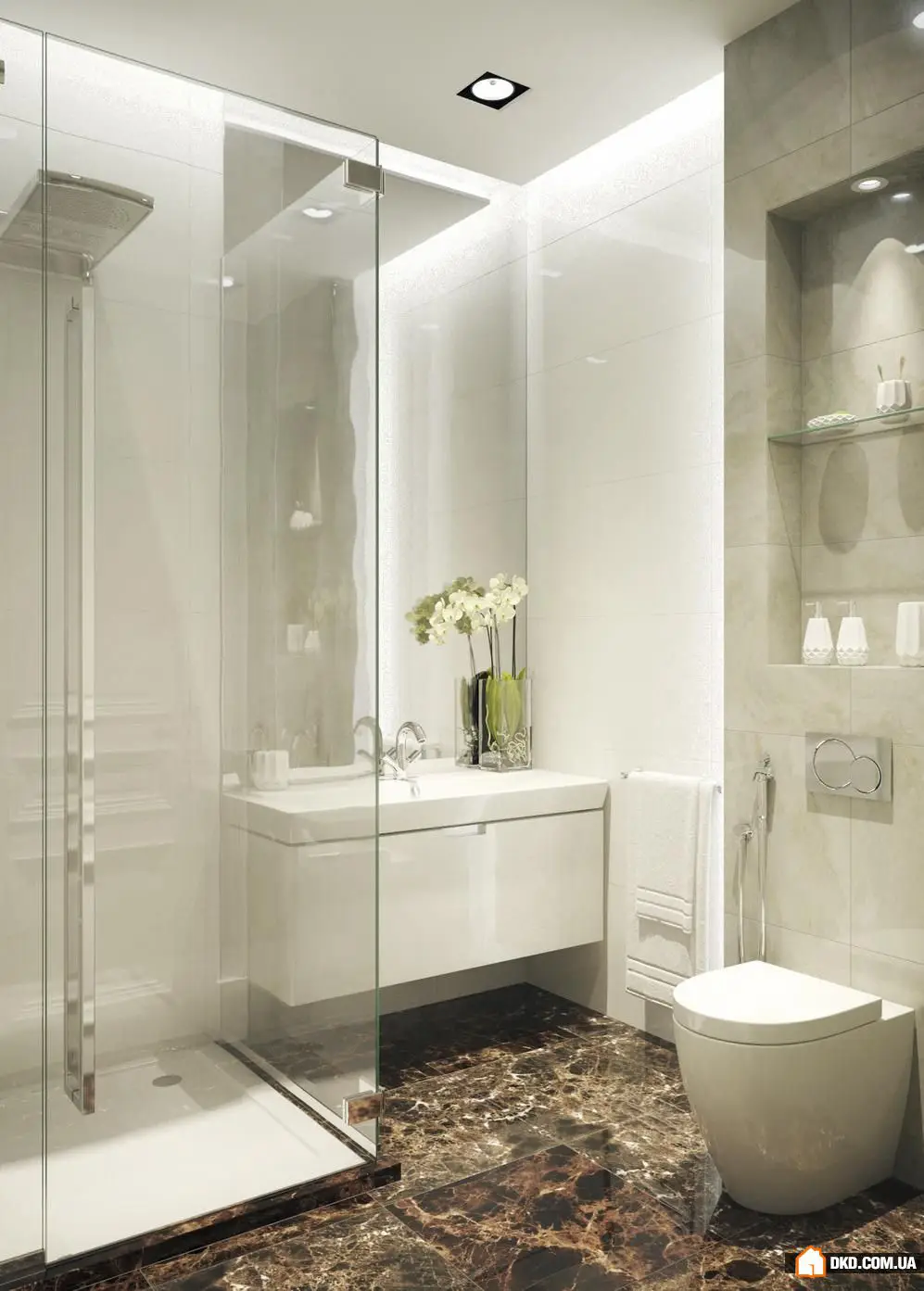
Lighting
The main role in bedroom lighting is played by volumetric chandeliers resembling modern sculptures. Most ceiling lights are metallic and glossy. Pendant lights in the living room look like classical chandeliers with many arms, while one of the bedrooms features a light fixture of the same format but with shiny steel shades and crystal pendants.
The principle of placement is classic: in addition to overhead lighting, each bedroom has wall sconces, floor lamps, or even long pendants symmetrically placed on both sides of the bed. The same approach is used for bathroom lighting: overhead light and symmetrical lights at mid-level.
For zoning and additional lighting scenarios, built-in lights and linear LED strips in niches are used.
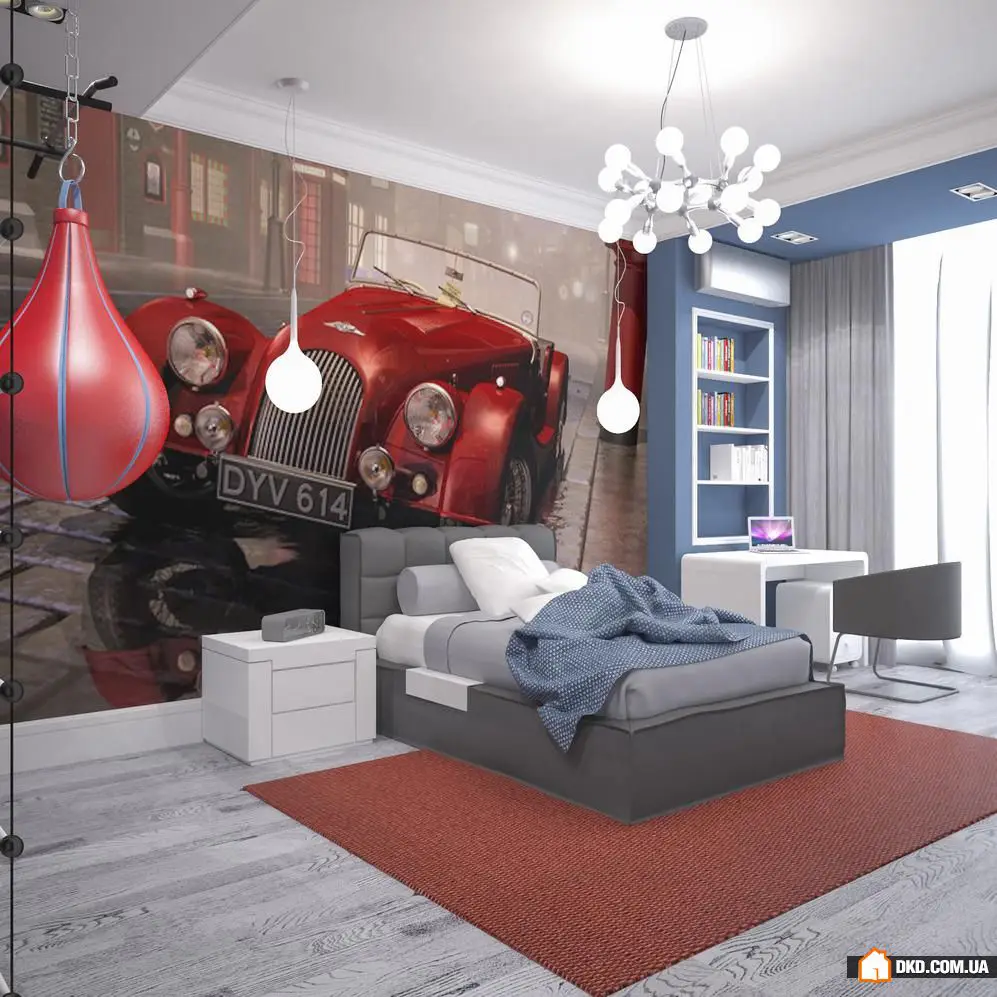
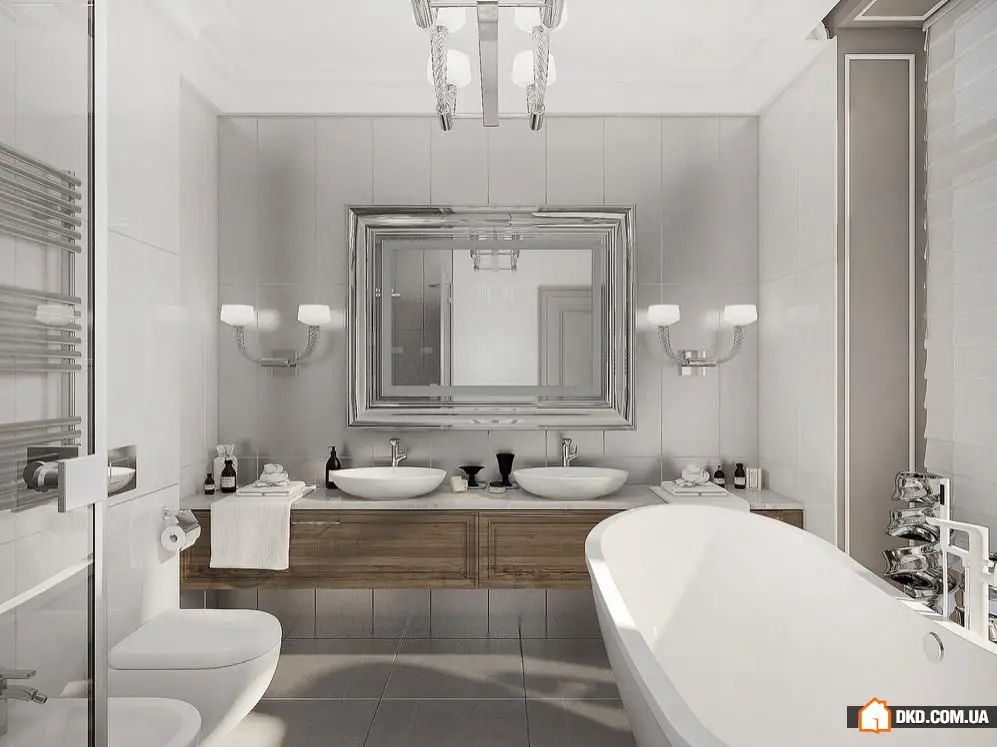
Color
The color palette is restrained, with gray tones as the base: taupe and lead are diluted with ivory and silver pearl colors. Against this background, natural elements look harmoniously: a carpet in the color of unbleached fabric, wooden bathtub pedestal, cut flowers, and a colorful rug in bright but natural tones.
Blue shades and flashes of red in children's rooms, turquoise in the hall and bathrooms – a reference to contemporary minimalism where vibrant colors on a light background are natural. The cool palette doesn't look sterile due to soft color transitions and an abundance of natural light – as in French interiors for spacious homes. These, in fact, were our inspiration source.
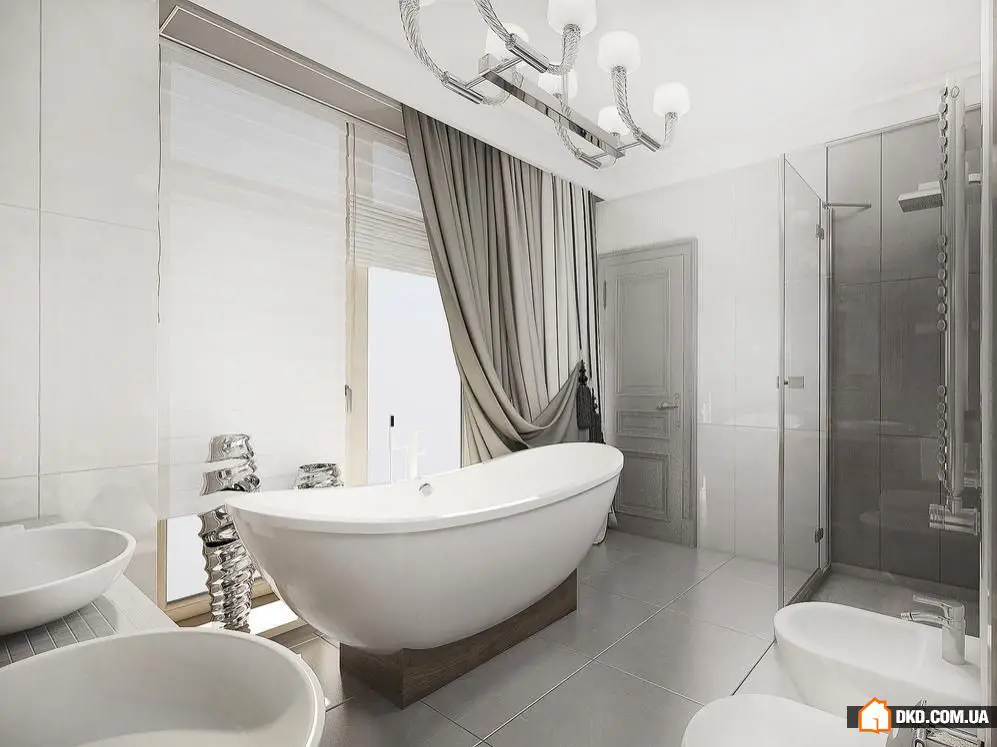
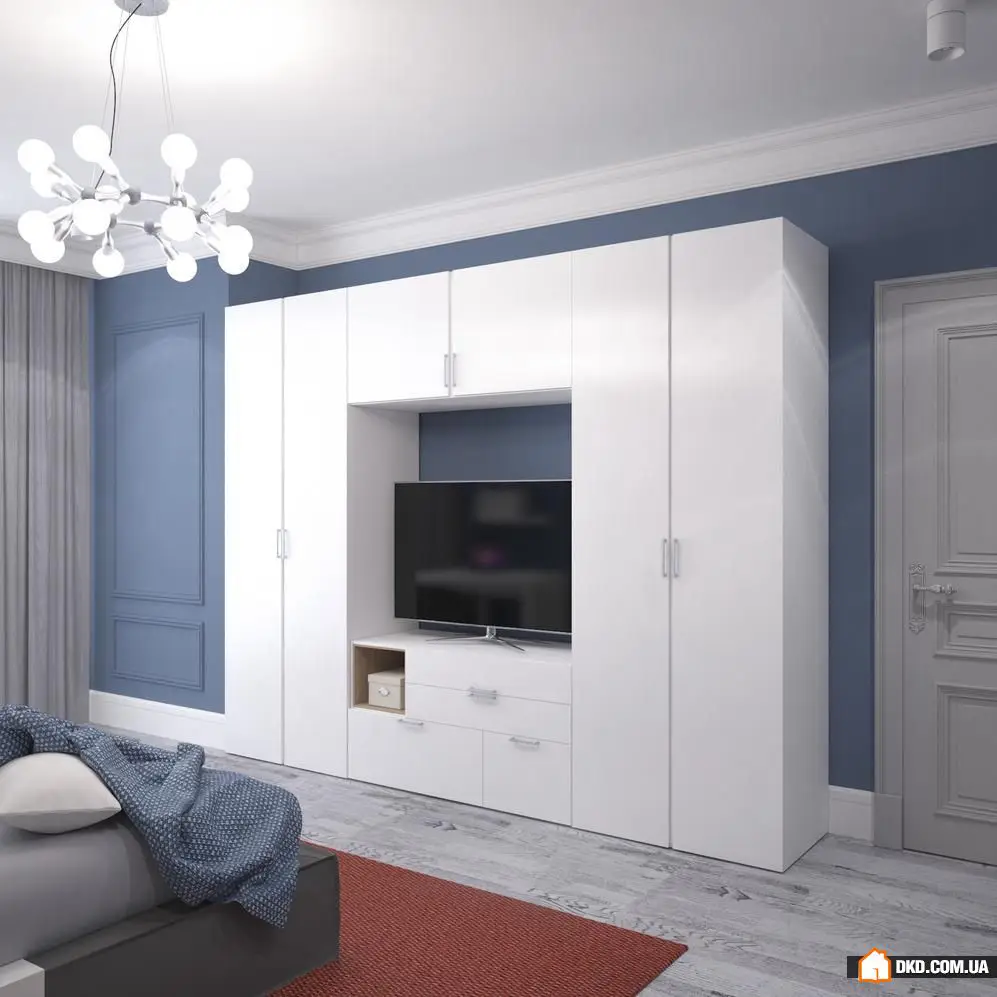
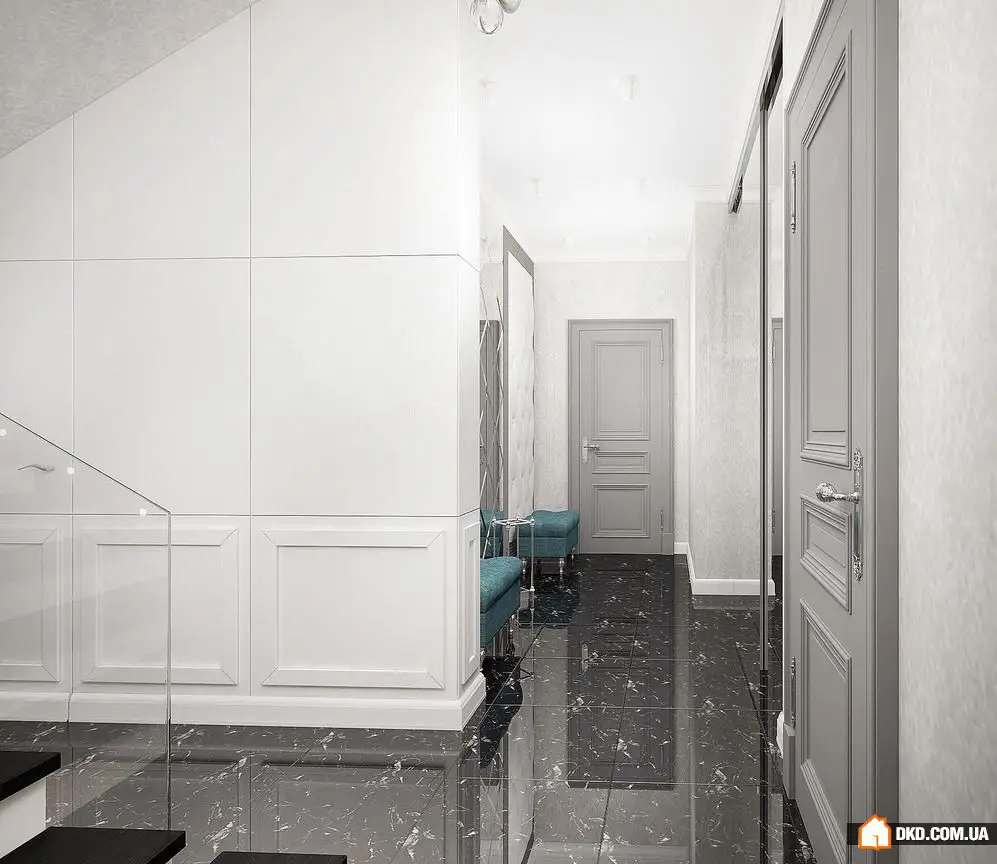
Furniture
The furniture is diverse – just like in the rest of the interior, classical models coexist with ultra-modern ones. Soft furniture is substantial and upholstered in the "capote" technique – this patterned stitching with rhombuses is characteristic of palace style. In contrast to it, cabinet furniture features minimalist smooth facades.
Decor and Textiles
Textiles are predominantly heavy and dark, without shine or ornamentation – draperies further frame the interior with their lines. In bedrooms and the living room, textured carpets add warmth and softness, shifting the balance from solemnity to comfort.
Currently, many vases filled with cut flowers are placed in the rooms according to the project. Posters with paintings and photographs are also present. Some of them stand on the floor or lean against the wall – just like in the living room and master bedroom, mirrors are placed there. Slanted reflections change perspective and give a slightly formal interior a relaxed touch.
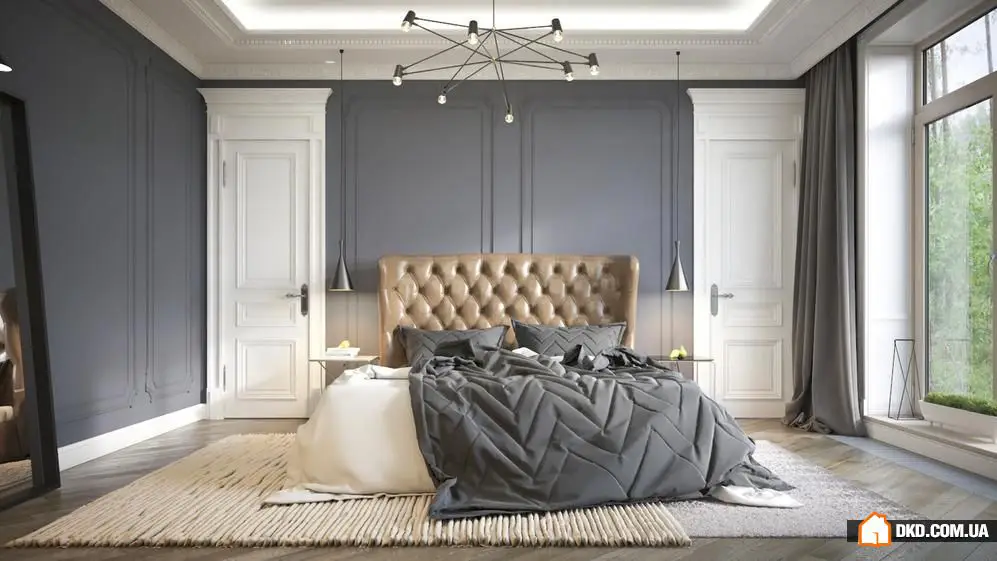
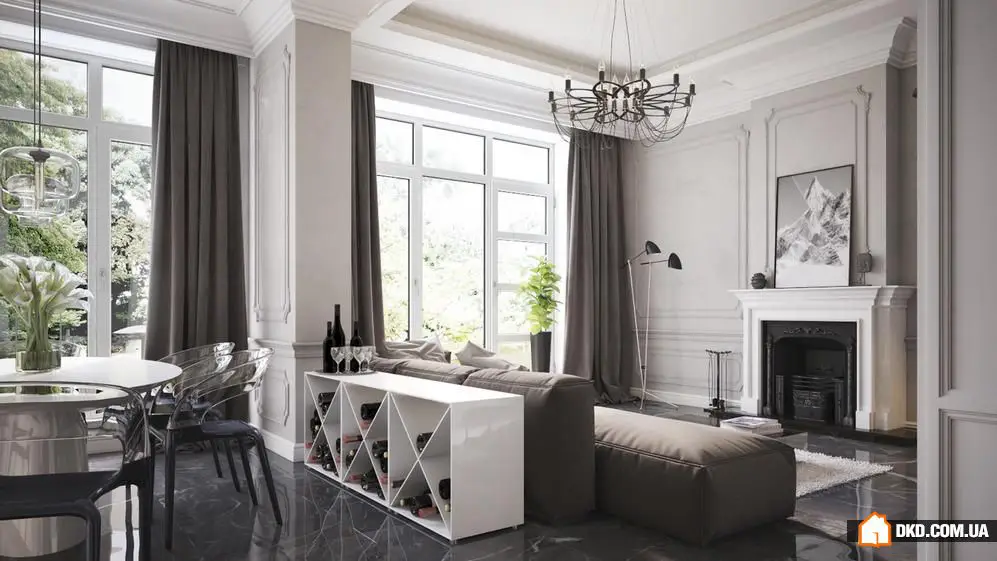
Style
This is undoubtedly eclecticism – a carefully crafted mix based on minimalism with elements of historical styles: here are baroque, empire, and classicism.
One can notice if one looks closer, micro-citations from eclecticism. But they dissolve into the grand "palace" atmosphere, which is enhanced by filigree doors, floor-to-ceiling French windows, curtain folds, and whimsical swirls of chandeliers. And the enormous space itself, filled with air and light.
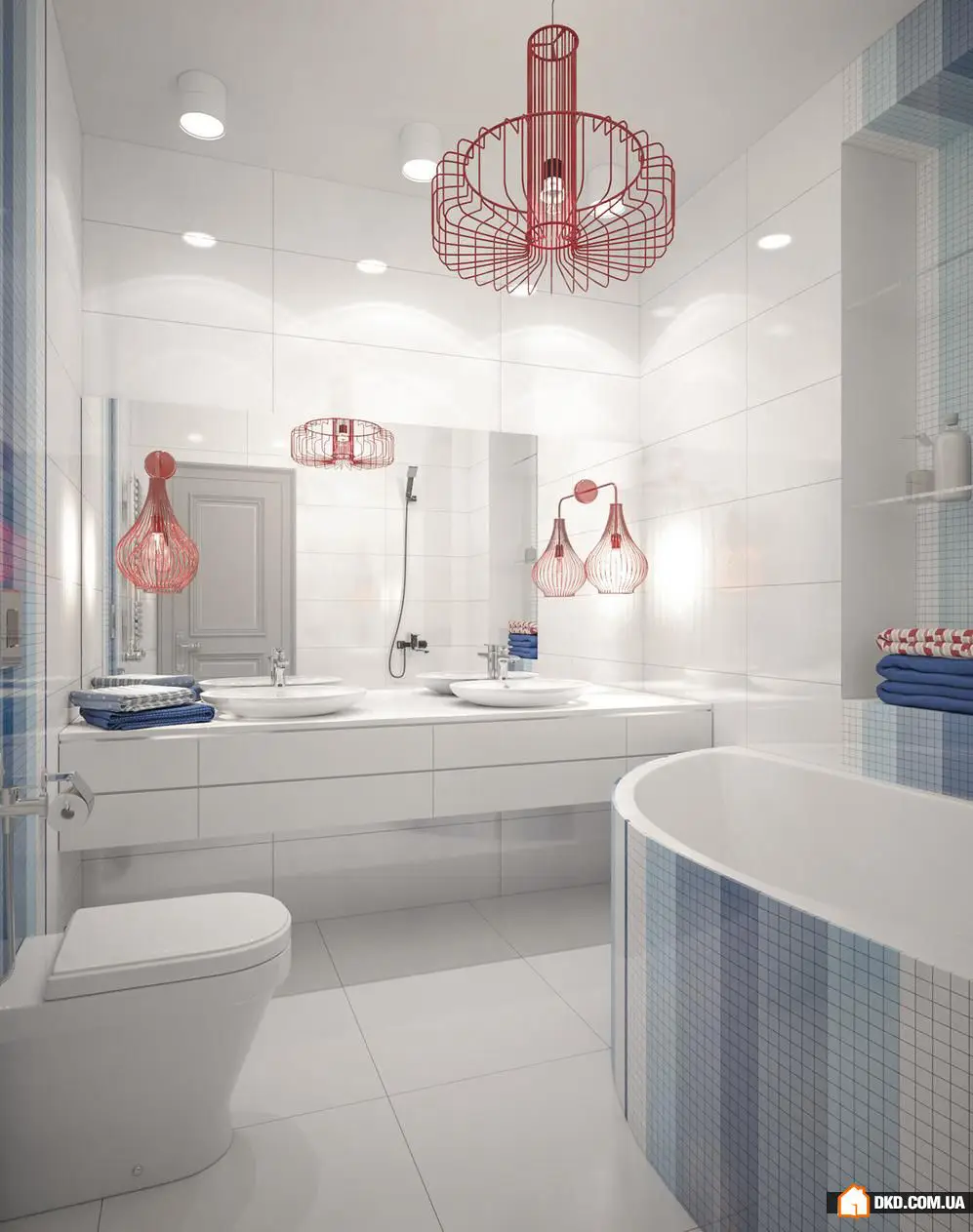
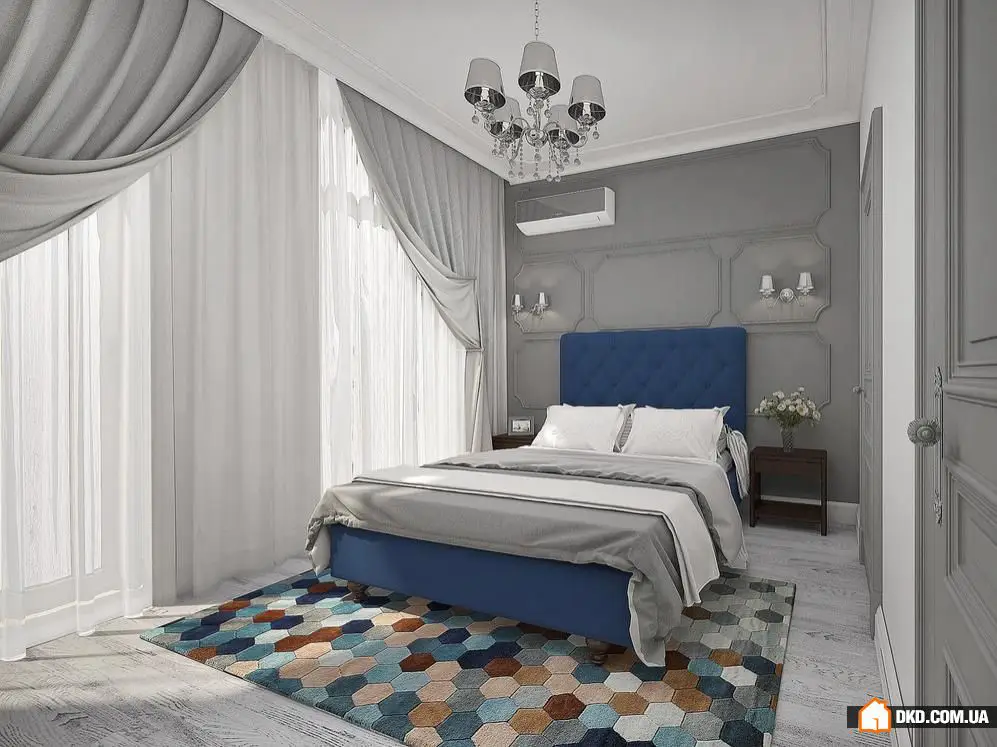
Timeline
The project creation took half a year.
More articles:
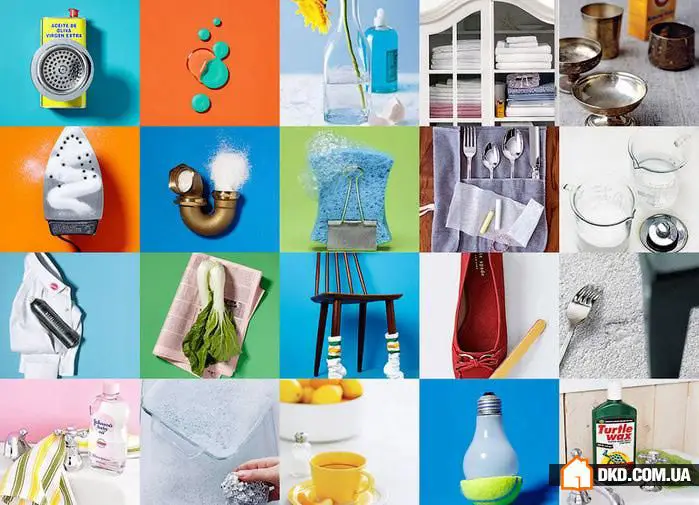 31 Genius Tricks for Decorating Your Home
31 Genius Tricks for Decorating Your Home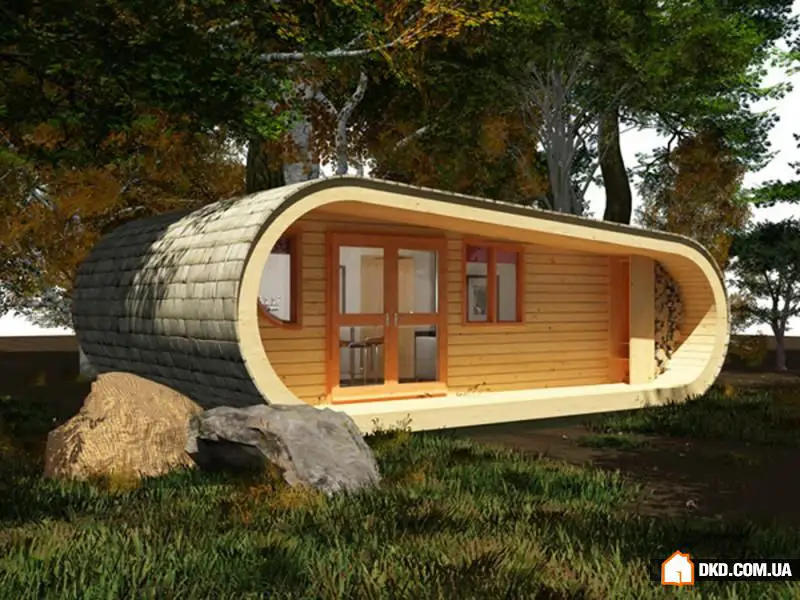 40+ Expressive Designs of the Smallest Houses You Have Ever Seen
40+ Expressive Designs of the Smallest Houses You Have Ever Seen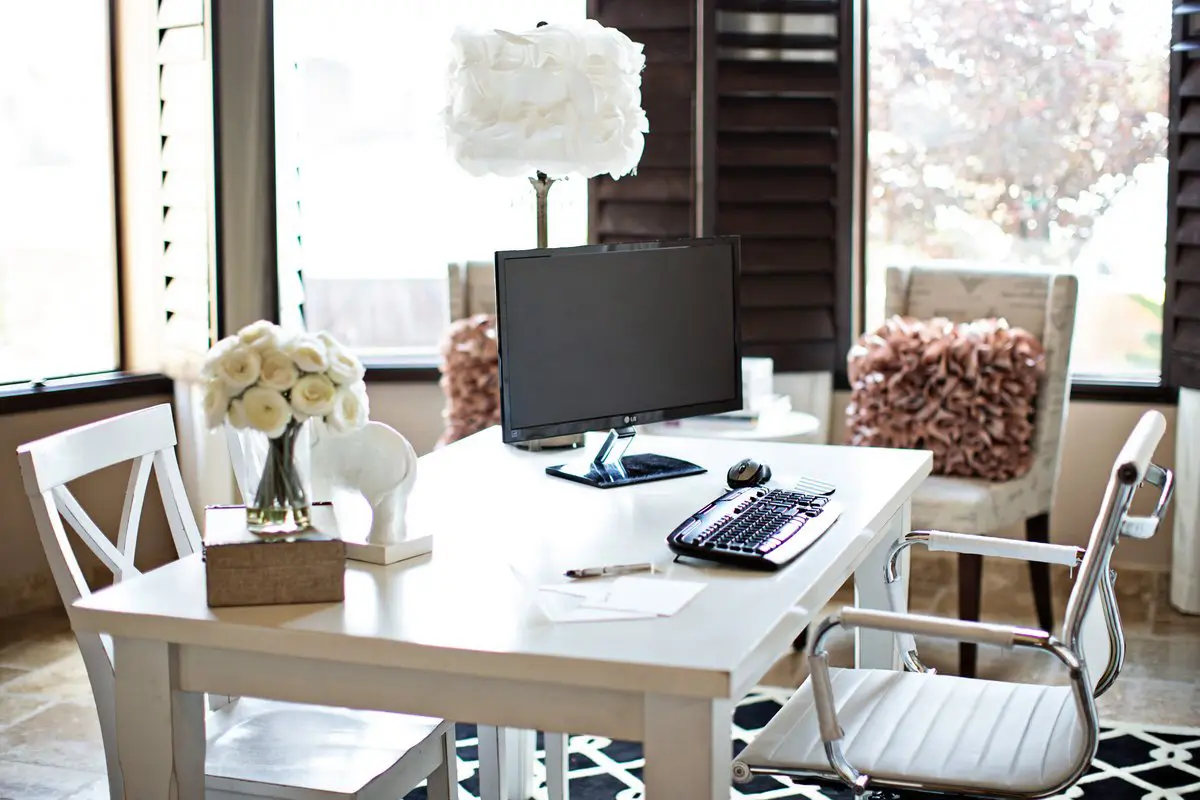 Home Office According to Feng Shui: 6 Rules for Proper Organization
Home Office According to Feng Shui: 6 Rules for Proper Organization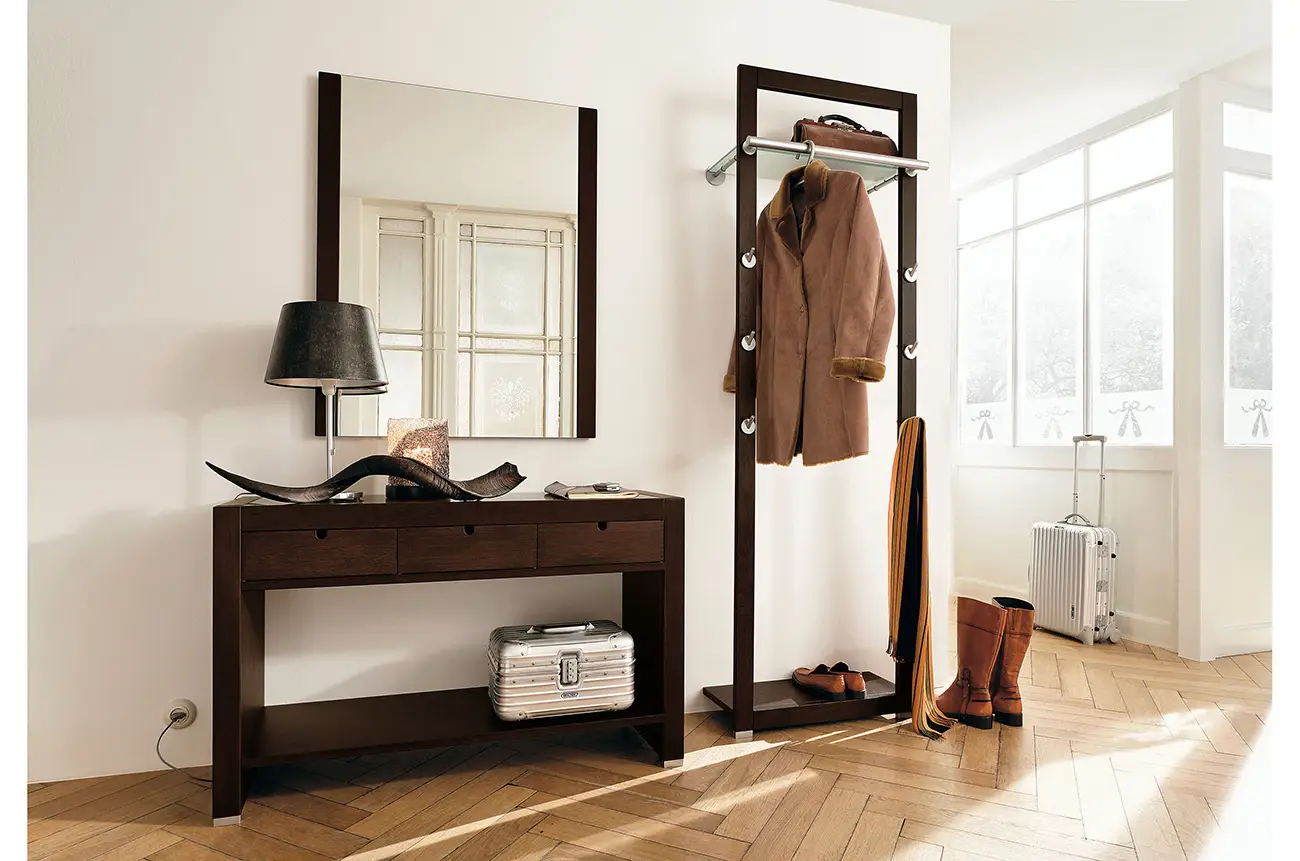 How to Do Cosmetic Renovation in the Hallway: 5 Key Tips
How to Do Cosmetic Renovation in the Hallway: 5 Key Tips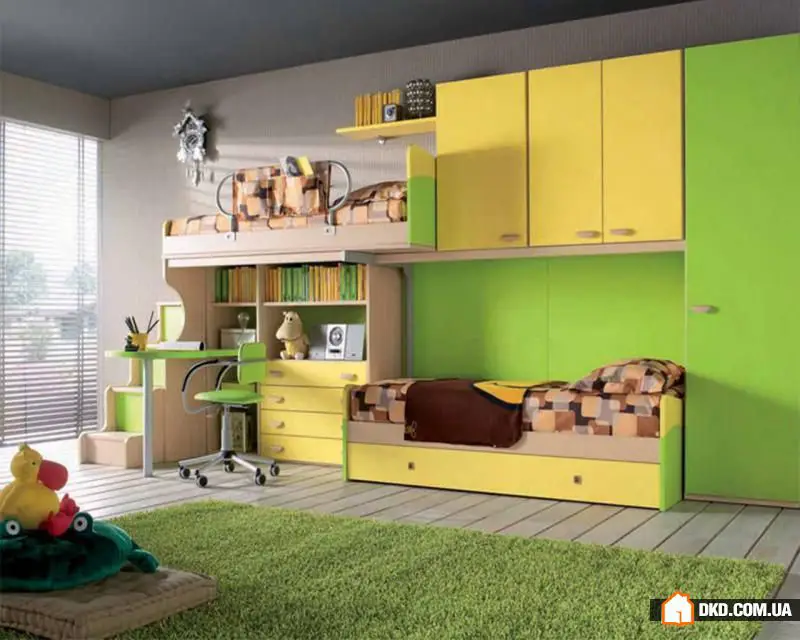 15 Beautiful Designs for Efficient Use of Child Room Space
15 Beautiful Designs for Efficient Use of Child Room Space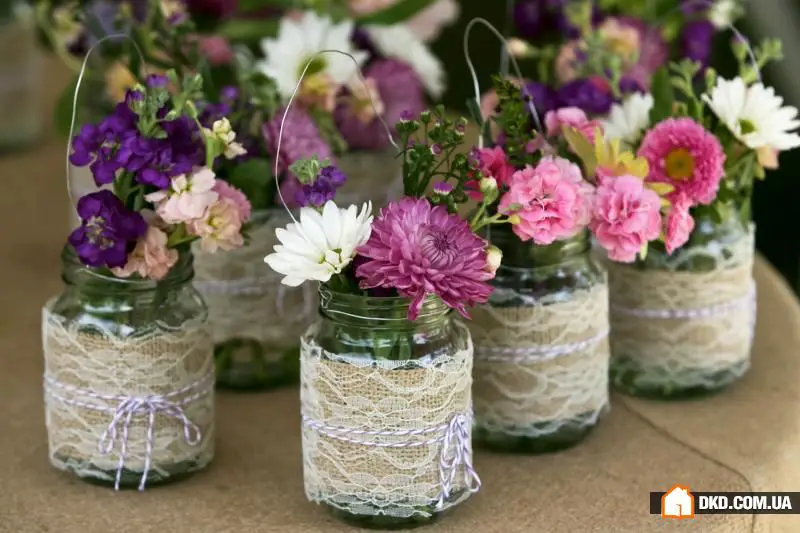 30 Beautiful Vintage Garden Decorations
30 Beautiful Vintage Garden Decorations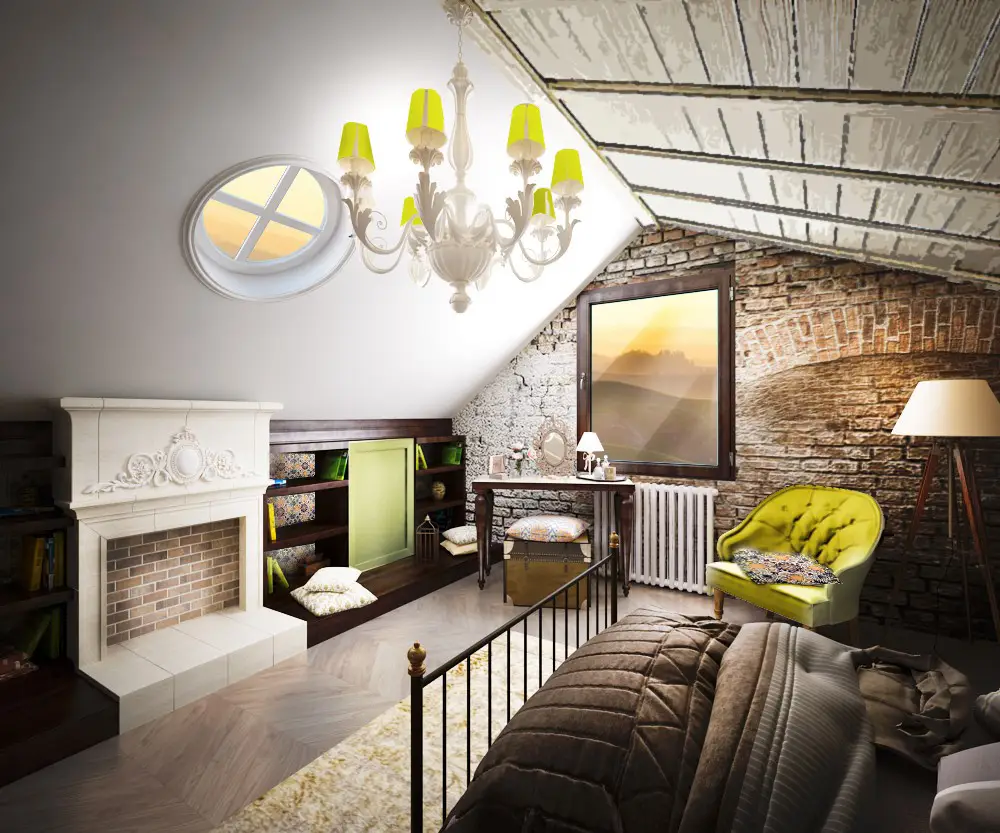 No Relocation: How to Separate a Child's Room and Parents' Bedroom
No Relocation: How to Separate a Child's Room and Parents' Bedroom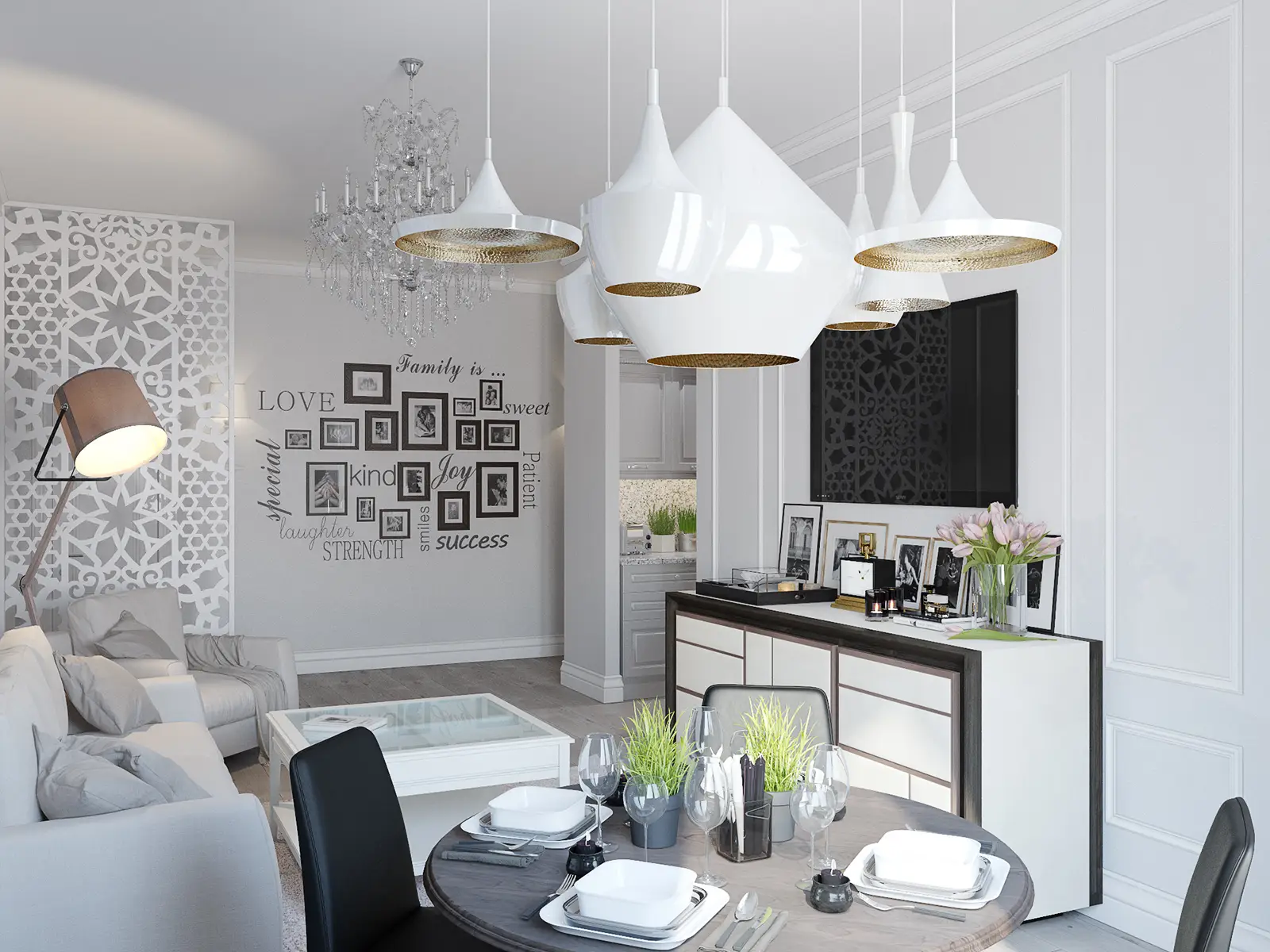 How to Create a Comfortable Layout: 5 Unusual Tips
How to Create a Comfortable Layout: 5 Unusual Tips