There can be your advertisement
300x150
No Relocation: How to Separate a Child's Room and Parents' Bedroom
If a married couple's bedroom and a child's playroom are located in the same small attic space, peaceful living is out of the question. Designer Anna Sharkunova solved this problem without resorting to relocation
Due to the layout, it was impossible to organize separate entrances into the child's room and parents' bedroom. However, a wall still appeared between the two zones. The other walls were transformed beyond recognition: thanks to these metamorphoses, the bedroom now resembles both a hut and a royal castle. It gives the visitor a special atmosphere of tranquility. The author of the project, Anna Sharkunova, tells about how this trick was pulled off.
General Information
Location:
Village Misailovo, Leningrad District, Moscow Region
Area:
26 square meters
Designer:
Anna Sharkunova – designer and architect. She studied at the Moscow College of Architecture and Management in Construction. For higher education, she went to Italy – she graduated from Florence Design Academy in 2012. She believes that every interior must necessarily be unique and irreplaceable. Therefore, it's important to fantasize, invent, and create things that aren't sold in stores.
Client and Preferences
The homeowners are the Azimovs. They have three children, a slightly unfinished house in the Moscow region, and 10 years of married life behind their backs. Their family inspired me – I immediately wanted to build a project that felt like a fairytale.
The main task was to add more peace to the lives of the bedroom owners. However, the second floor didn't offer any special opportunities for major reconfiguration, and the parents were also important in maintaining access to the child's room. Therefore, it became clear that the lack of quiet had to be compensated primarily with visual comfort. Wood, brick, patterned walls – all these elements were built into the project and clearly visible in the 3D visualization.
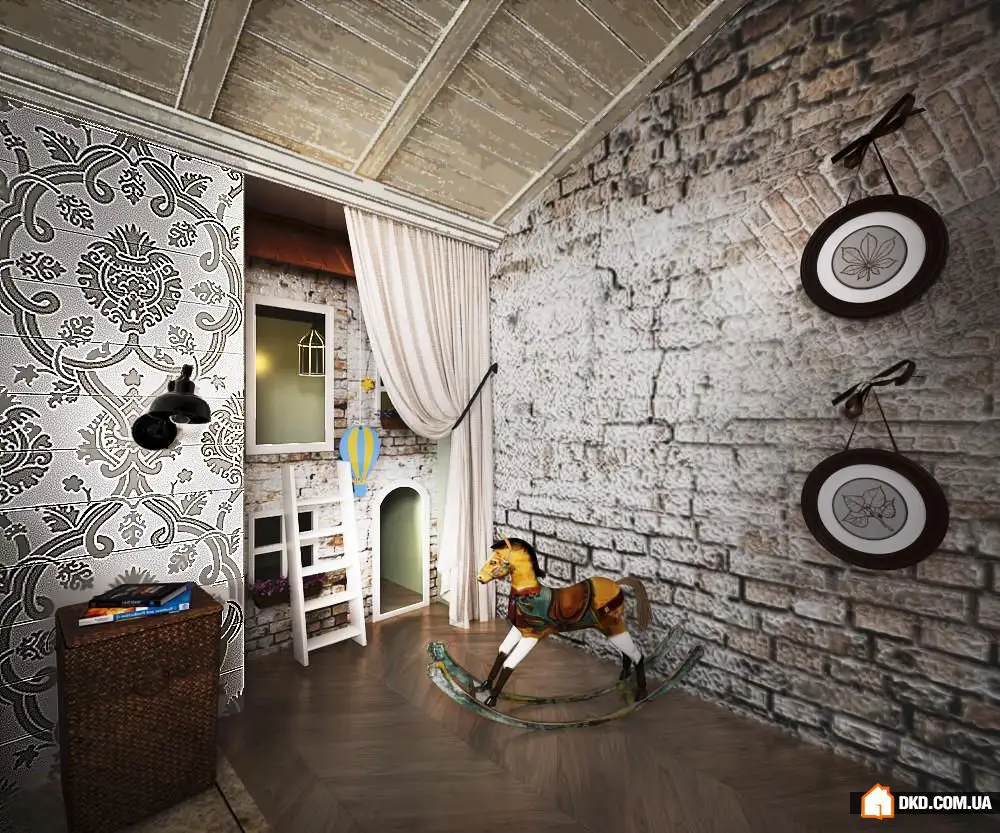
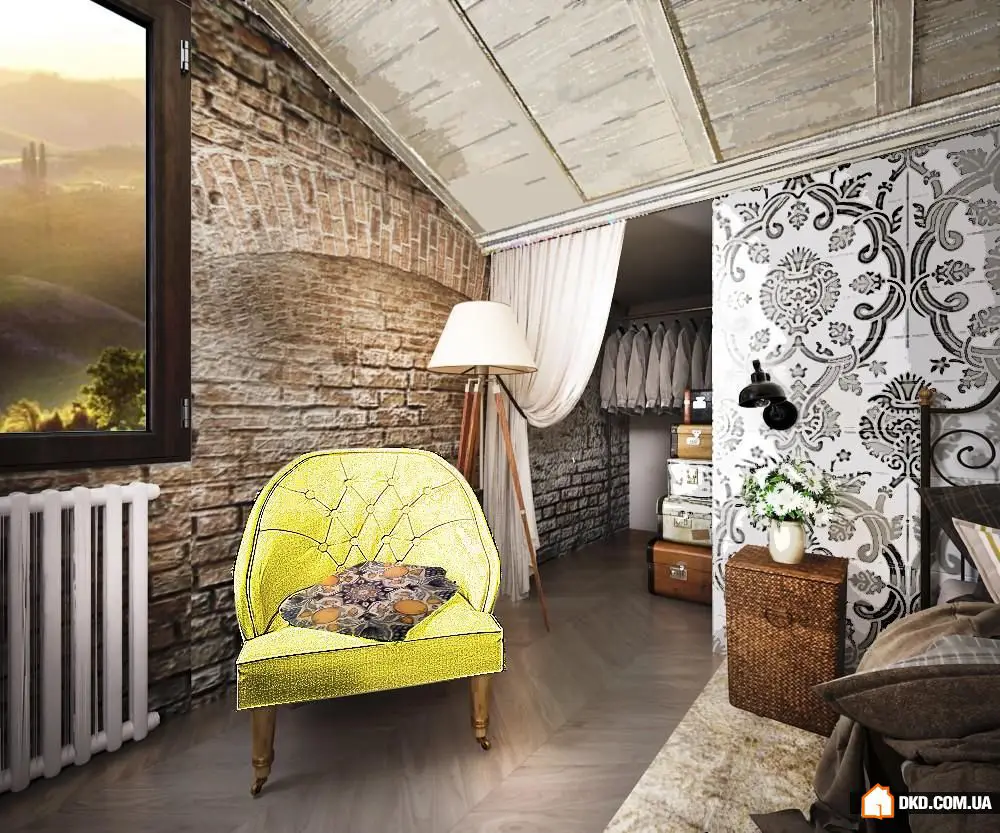
Relocation
We broke one single partition that originally separated the bedroom and the child's room. We only moved it to the center of the attic. Since a separate entrance into the child's room isn't possible, I decided to leave two openings on either side of the partition to use later.

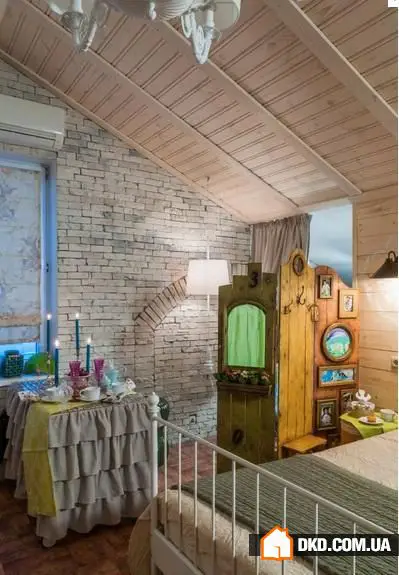
Finishing
After moving the partition, we sheathed it with ordinary planed boards. On the other walls, we built frames and laid the foundation for a decorative fireplace portal right away. Then we sheathed all the frames with moisture-resistant tongue-and-groove particle boards.
Some surfaces made of particle board were primed and spackled, while the end walls were covered with concrete contact paint. We then laid decorative brickwork in the style of ancient arches on them. The masonry was immediately painted, slightly carelessly, to look like an old wall that we had uncovered.
On one of the attic gables, we installed a dormer false window, and under the window, a decorative fireplace was placed. Both the window and the fireplace were finished with moldings and sockets imitating gypsum ornaments. All polyurethane elements were aged – painted with dark patina by hand.
The second gable was covered with wooden wallpapers – we painted them white. The floor has a cork coating designed to look like parquet.

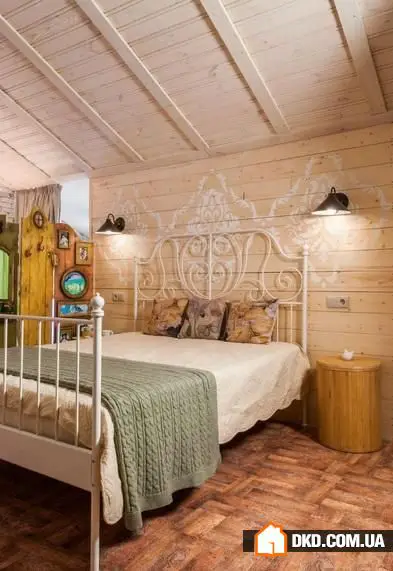
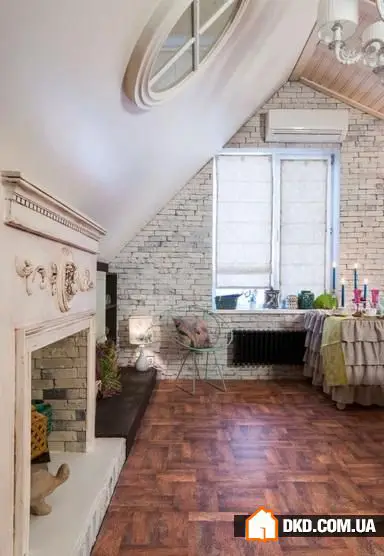
Storage
In this house, the bedroom is solemnly freed from the need to store a large number of items. Behind the partition in the child's space, there is room for clothes – now easily accessible to parents, though hidden behind a designer screen. Along the wall with the fireplace, we mounted shelves, and underneath them was a small platform where trinkets, decorative items, and books were placed.

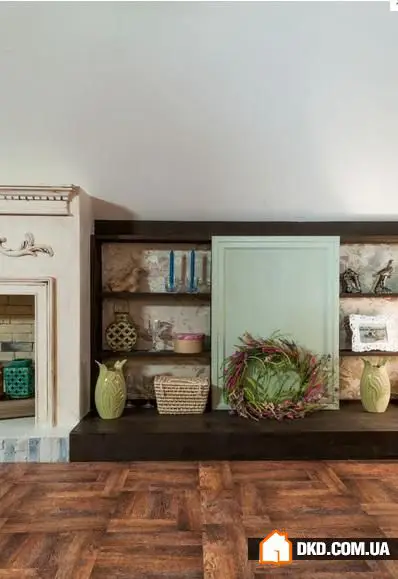
Lighting
Usually, bedrooms are lit with dim lighting, but in our case, the room under a double-pitched roof decorated with motifs of antiquity – so I decided to hang an ornate chandelier. Its delicate arms and fabric shades complement the moldings and sockets, and they look completely unlike the minimalist wall sconces we mounted on both sides of the bed.
By the window, there is a white floor lamp with a suspended shade – it looks beautiful by itself and highlights the brickwork and the designer screen in this spot.

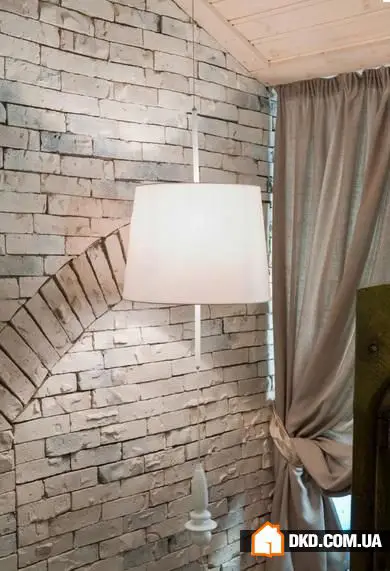
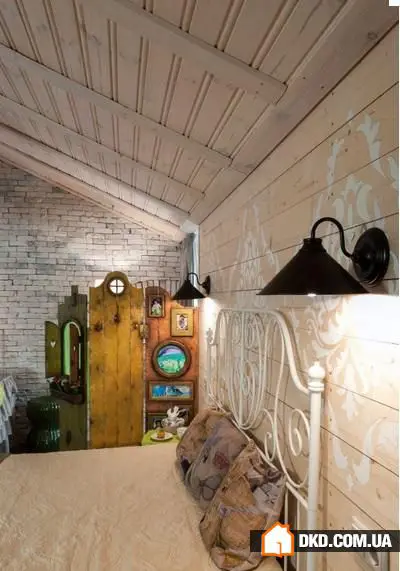
Color
In this space, the main focus was on peace, relaxation, and serenity. Therefore, the primary color palette is light warm tones: ivory for the brick wall, bleached wood for the ceiling. These contrast with golden hues of wood in the partition and floor finishes.
However, of course, bright and clear accents were needed – this was required by the clients' personalities and the situation with the playroom behind the wall. Therefore, we painted the shelves in mint and cinnamon colors. The decorative screen added touches of turquoise and azure to the interior. When green accessories and décor items appeared in the room, it became clear why the project is called "Lemon and Ginger Cocktail": a bright, refreshing yet calm palette was created.

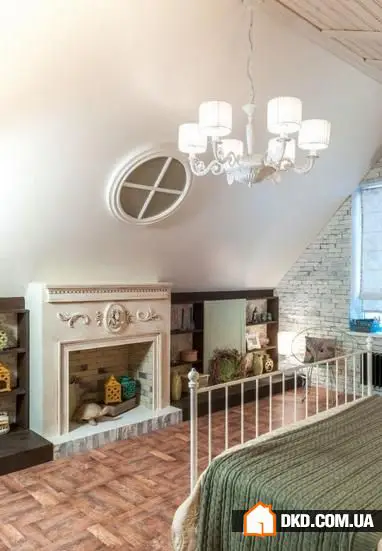
Furniture
The furnishings in this bedroom are simultaneously creative, fun, and touching. For example, instead of bedside tables, we used tall bamboo baskets. We left a household bed with metal headboards and scrollwork in the headboard – it perfectly fit into the concept.
A metal chair, just as delicate and transparent as the bed's headboard but ultra-modern in form. Next to it is a rolling table decorated with colored tiles and a linen skirt with ruffles.
The wooden screen was specially made for this project by designer Svetlana Rybalko.
The decorative house for entering the child's room (better said, for crawling in) was made of plywood according to my sketches. The most challenging stage of this 'construction' was making the roof tiles: the details were cut from plywood using a laser cutter. We painted them terracotta and secured them on the house roof.

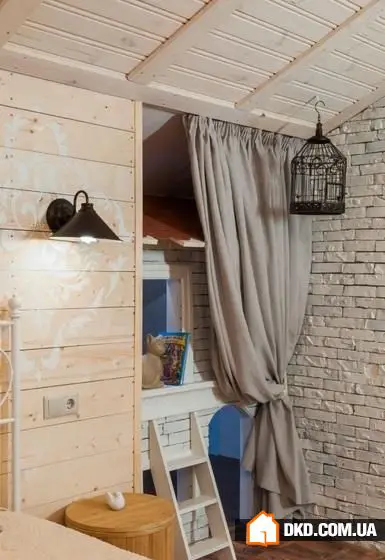
Decoration and Textiles
In the shelves and on the platform near the fireplace, on the fireplace itself, and inside it, I arranged vases, lanterns, miniature domestic sculptures. There was also a large floral wreath and graphic sheets placed there.
A duvet with a damask pattern was chosen for the bed, although this pattern is better seen on the partition behind the headboard. We printed it onto the boards with acrylic paint using a stencil. Curtains in the same pattern were made from the same fabric. Additionally, it was used to tie off the space between the shelves on both sides of the fireplace.
Vibrant candles on the table, lemon-yellow napkins, and fuchsia-colored glasses remind us: we're just playing with classicism and country style. Multicolored and slightly mischievous décor calms and soothes just as well as a knitted blanket over the duvet on the bed and linen curtains at the entrance to the child's room.

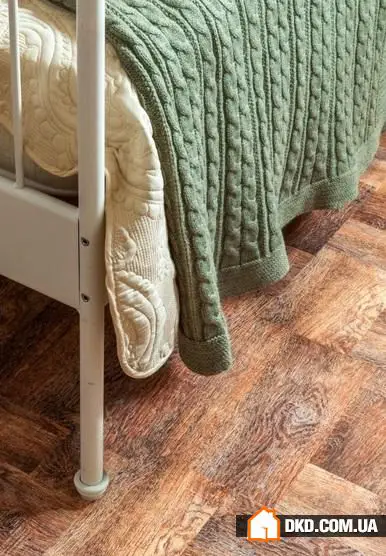
Style
Eco-fusion or cottage eclecticism – it's hard to come up with an appropriate name at first glance. The main thing is that here, a palace wall and a hut wall meet. We worked with the 'Fazenda' team and filming crew to present this encounter with humor and inventiveness.

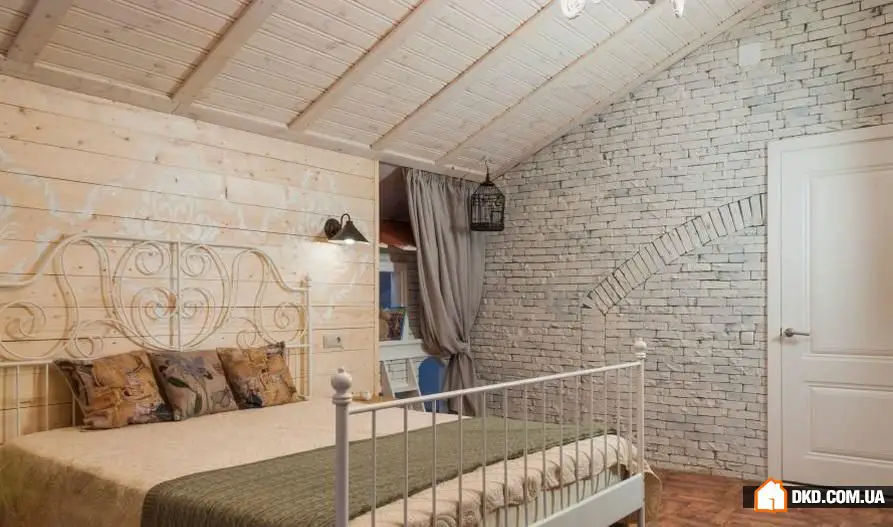
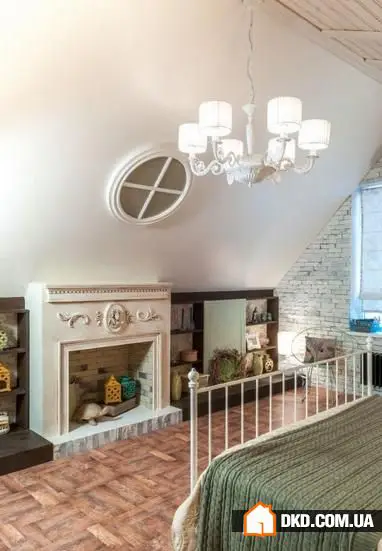
More articles:
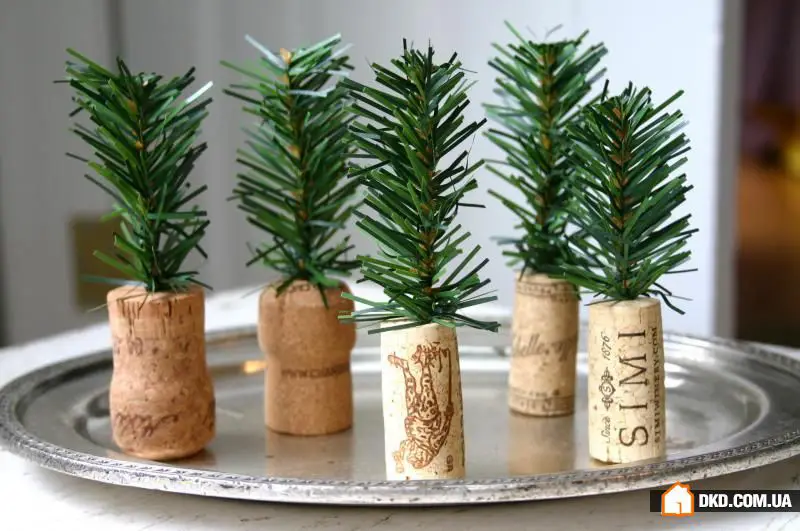 31 Crazy Useful Ideas for Your New Home
31 Crazy Useful Ideas for Your New Home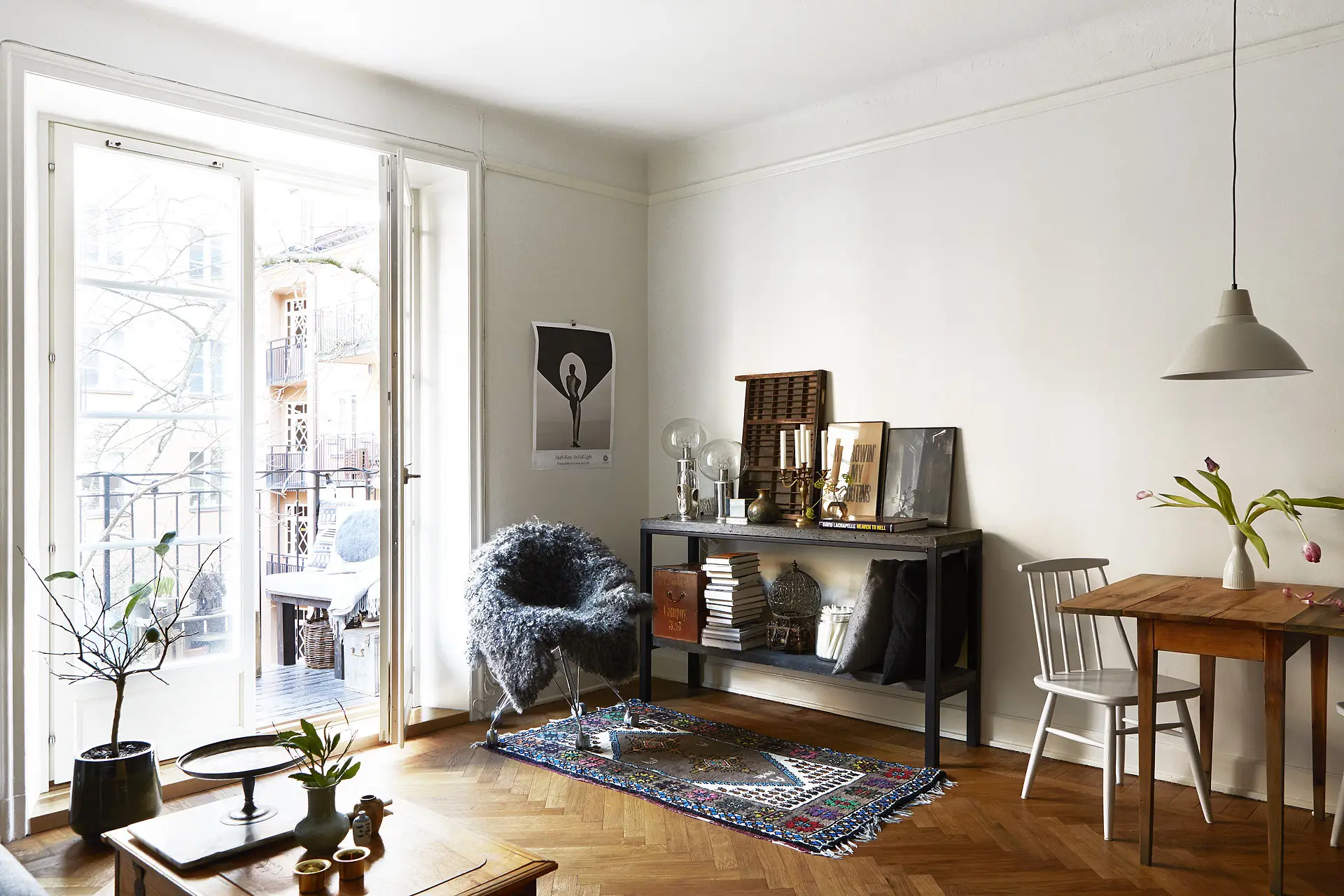 How to Combine Kitchen and Living Room in a Small Apartment: A Successful Example
How to Combine Kitchen and Living Room in a Small Apartment: A Successful Example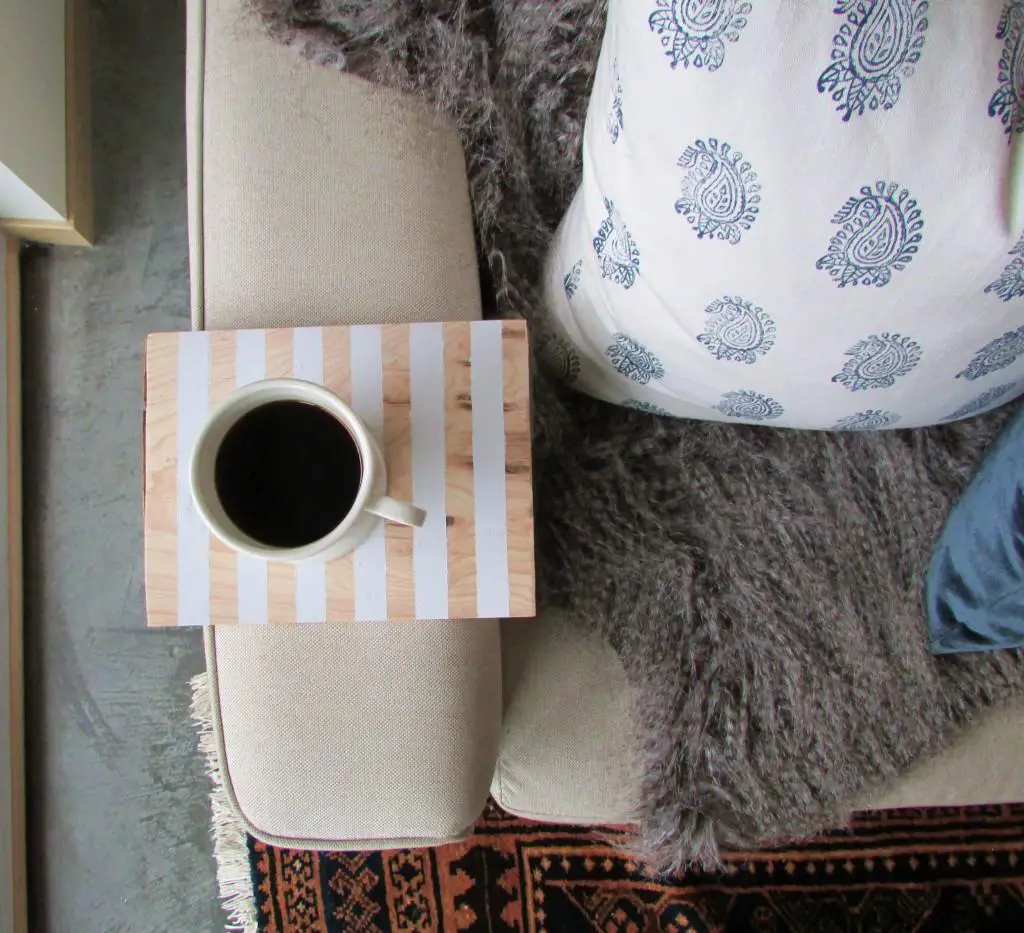 On Your Spot: How to Make a Cup Stand Yourself
On Your Spot: How to Make a Cup Stand Yourself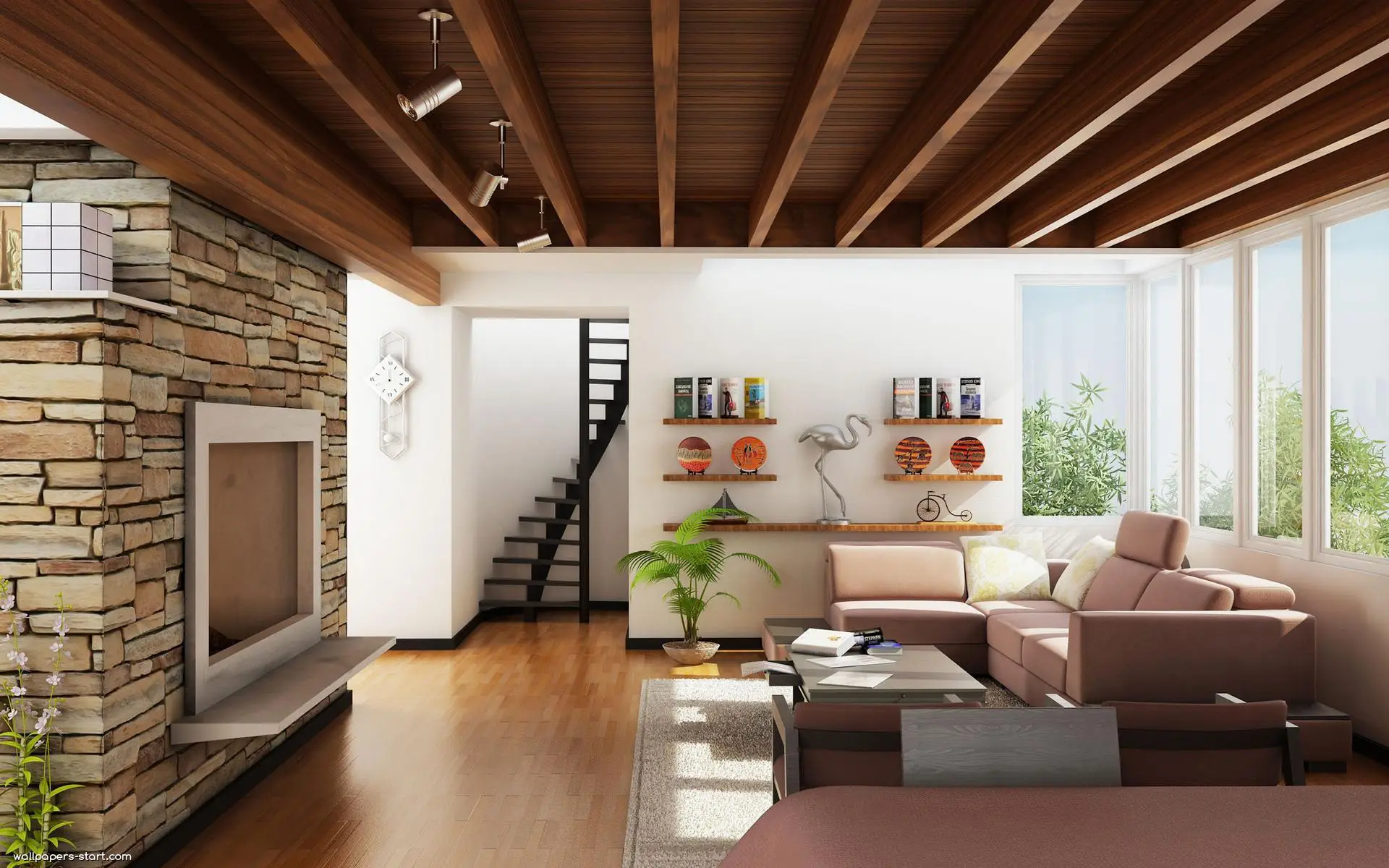 5 Original Ways to Finish Ceilings That You Will Love
5 Original Ways to Finish Ceilings That You Will Love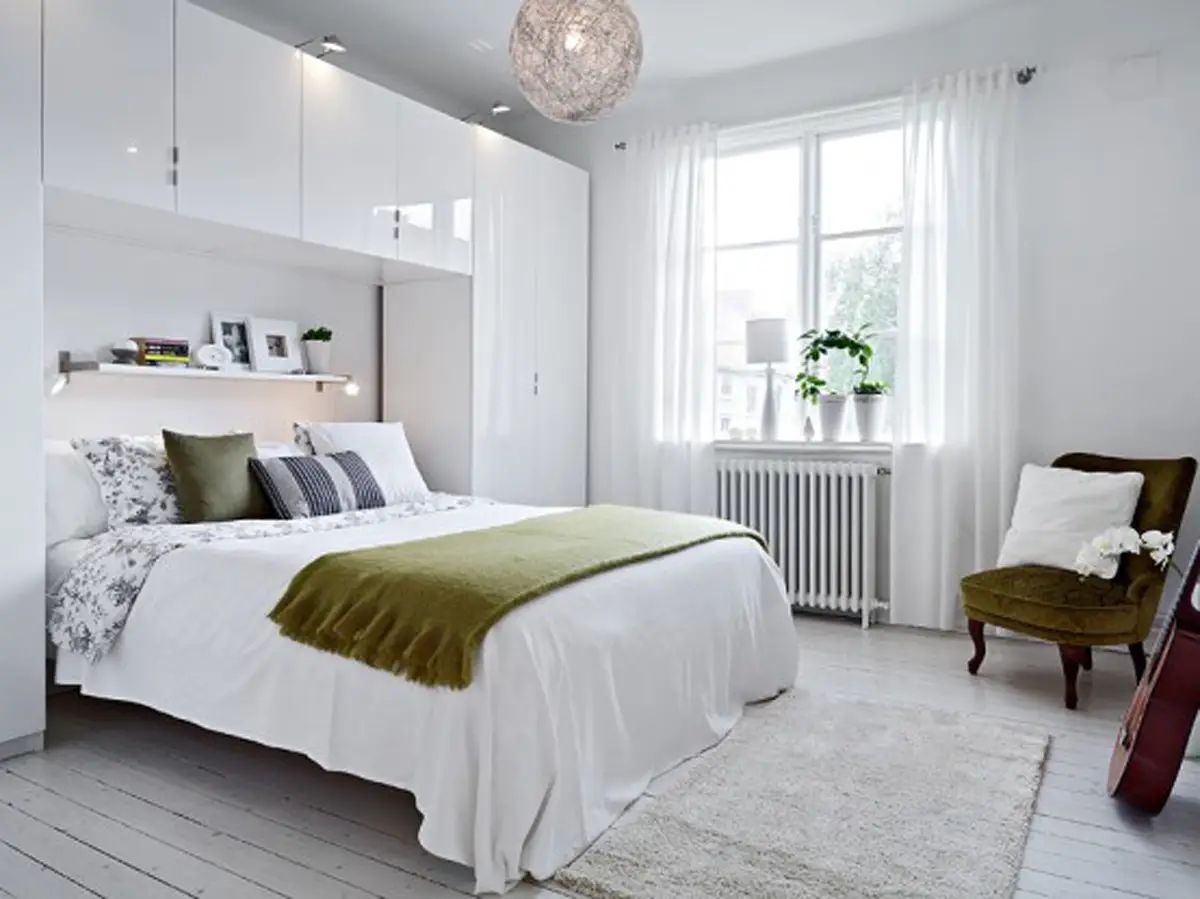 What to Do If Your Room Is Tiny: 10 Tips from Designers
What to Do If Your Room Is Tiny: 10 Tips from Designers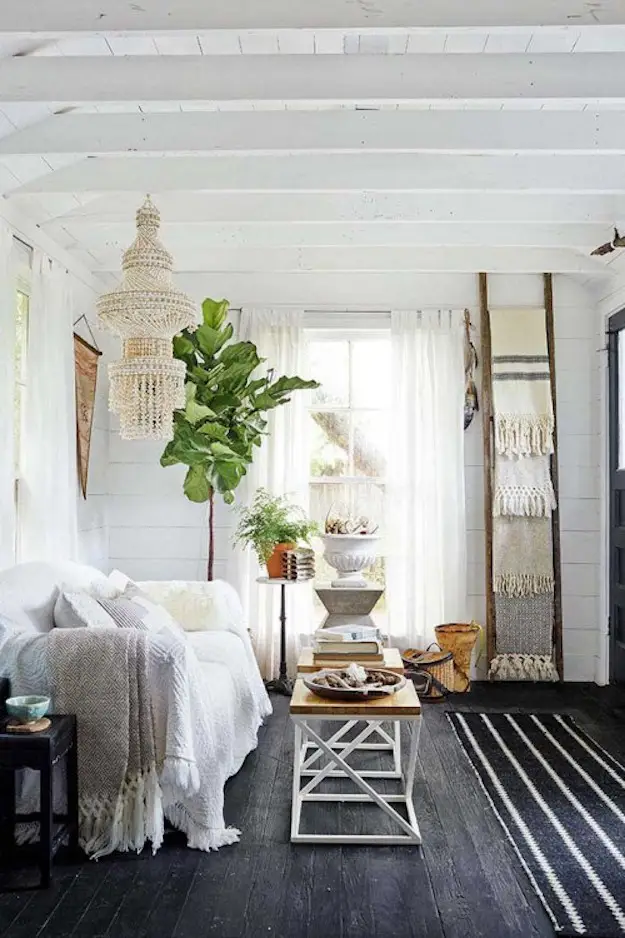 Before and After: A Renovation That Will Inspire You to Redecorate Your Old Cottage
Before and After: A Renovation That Will Inspire You to Redecorate Your Old Cottage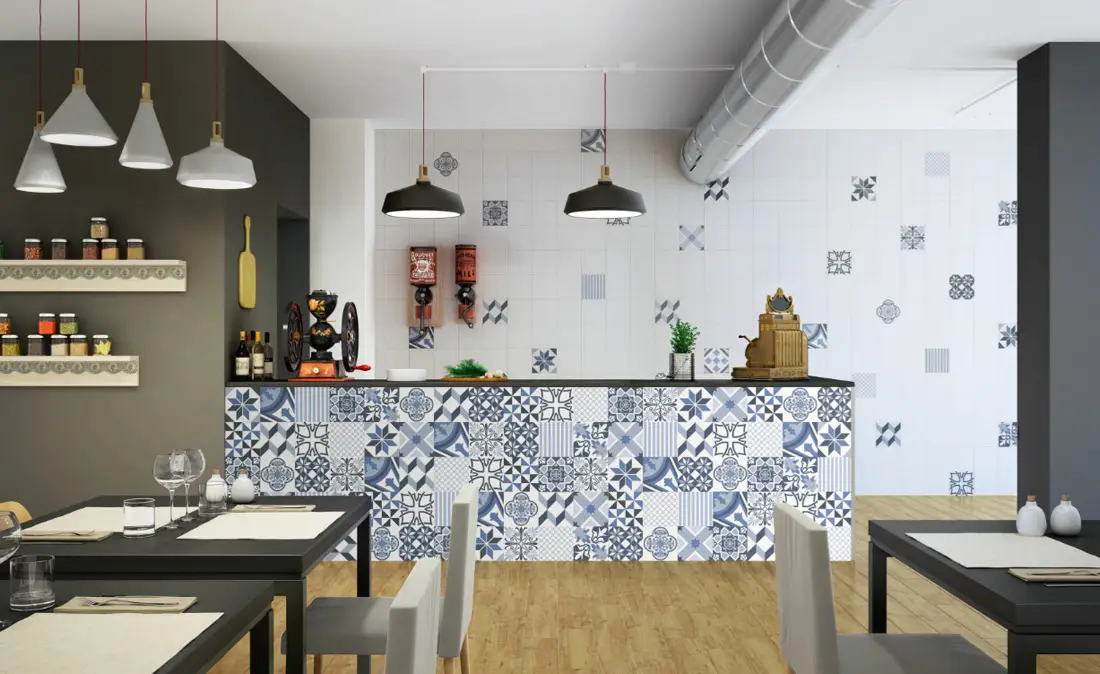 Repair in Practice: How to Replace Cracked Tile
Repair in Practice: How to Replace Cracked Tile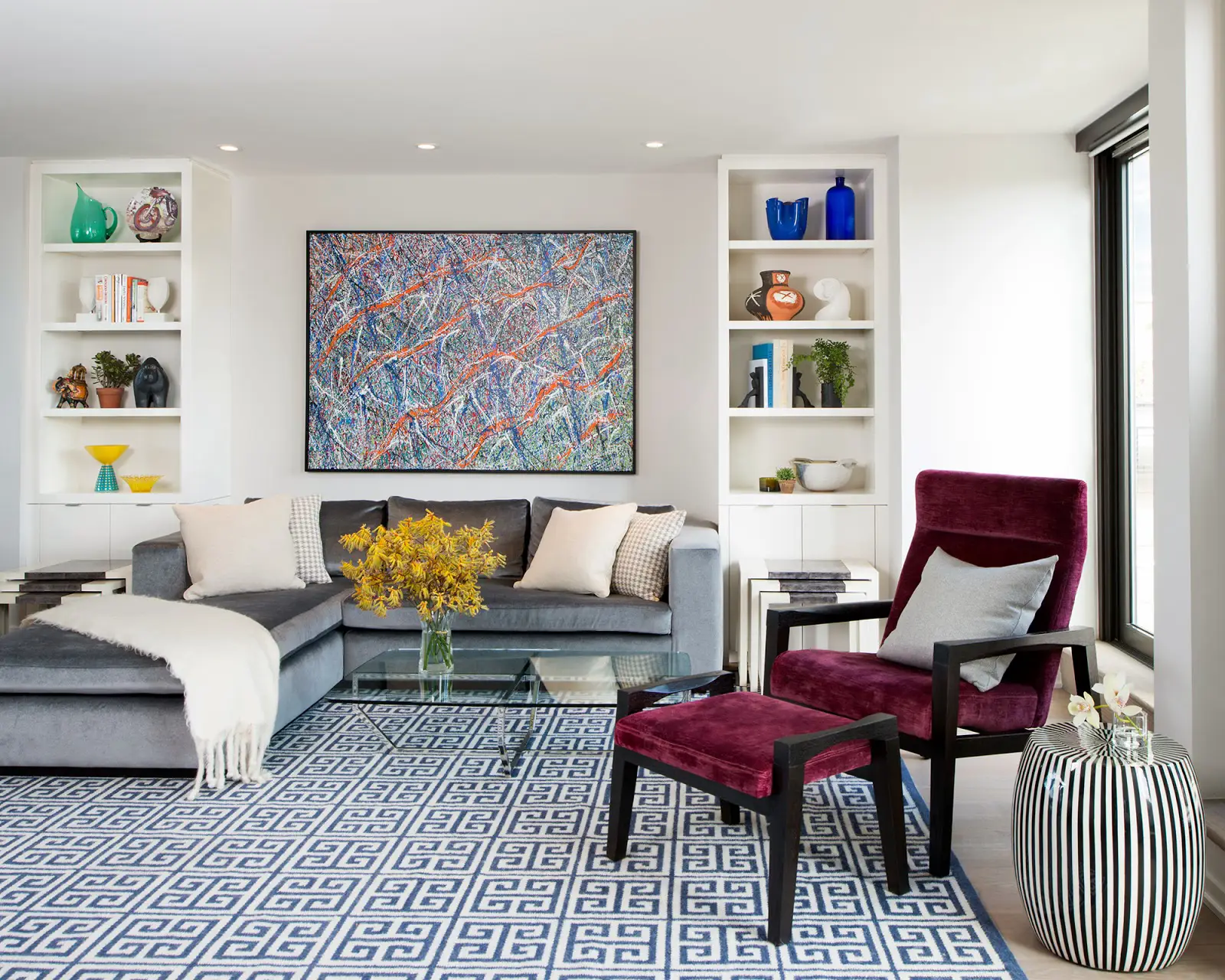 Following Trends: 5 Ideas to Incorporate Velvet into Any Interior
Following Trends: 5 Ideas to Incorporate Velvet into Any Interior