There can be your advertisement
300x150
How to Combine Kitchen and Living Room in a Small Apartment: A Successful Example
The kitchen and living room in this Scandinavian apartment visually continue each other due to a shared finish, yet each space remains independent and functional.
Combining the kitchen and living room is a popular approach when decorating small apartments: by eliminating unnecessary walls and partitions, the space appears larger. The unusual shape of the living room in this Swedish apartment allowed for thoughtful integration of kitchen furniture into the interior design: zones visually continue each other thanks to a shared Scandinavian finish, but each looks like a distinct and functional room.
In Northern Conditions
This two-room apartment with a total area of 48 square meters is located in the center of Stockholm, on the third floor of a typical five-story building. The design concept is explained by the small size and lack of natural light: to address both issues at once, the owners opted for a Scandinavian style interior—white finishes, open windows, and minimal furniture. To add variety to the Scandinavian design, the walls in the hallway and bedroom were painted gray, and the floor was covered with wooden parquet that served as a retro accent in the interior.
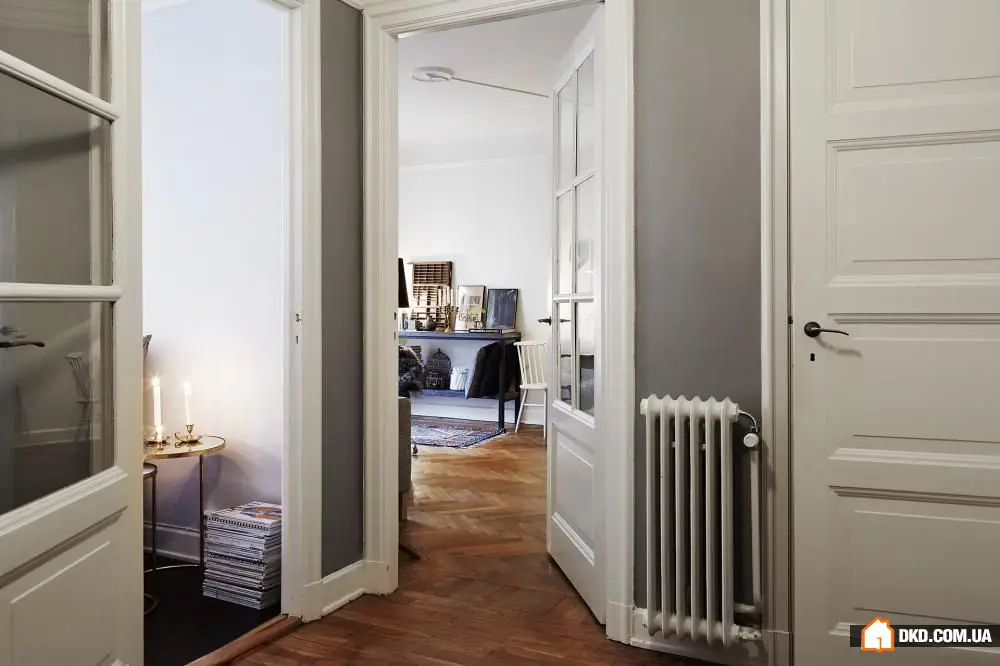
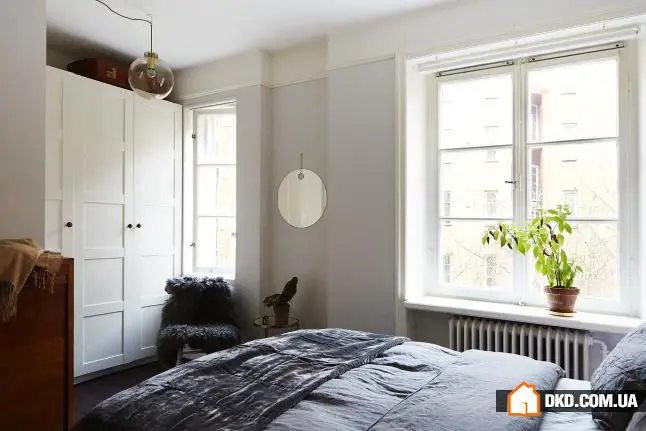
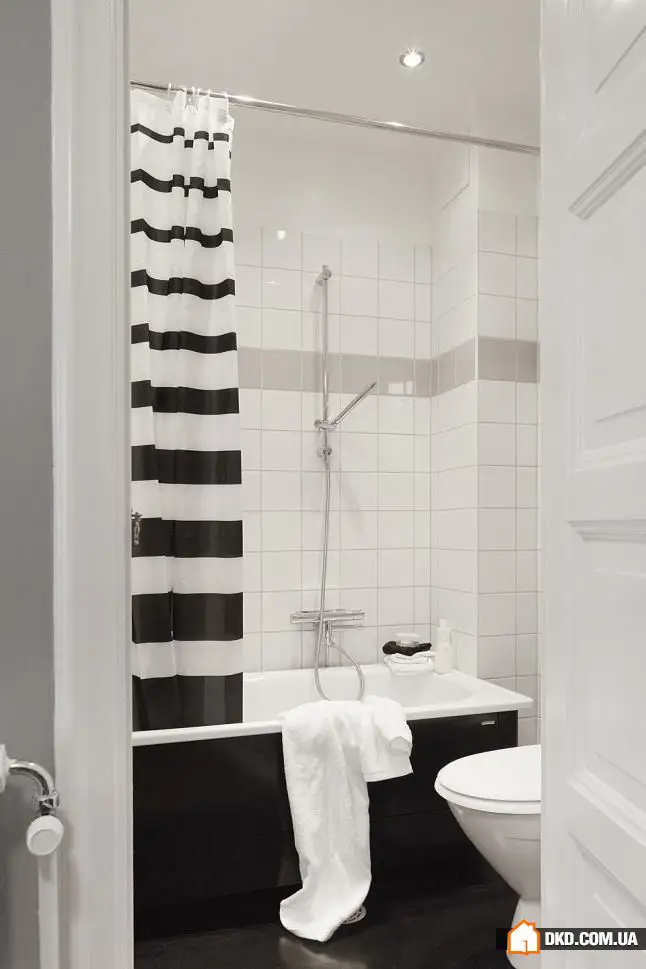
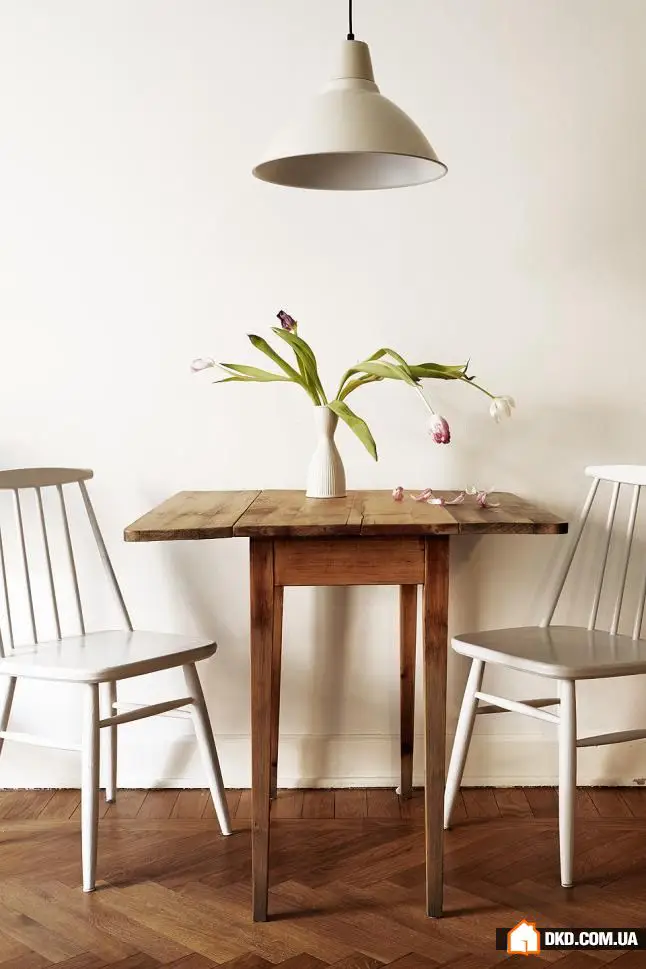
From General to Specific
The main space of the apartment is taken up by a spacious room with an irregular shape: here, the living room and kitchen are combined. The dark kitchen furniture is placed along parallel walls, with a narrow space between them that is convenient for cooking—everything needed is within reach.
The bedroom is set up in a separate room, accessible from the spacious entrance hall. To save space in the bedroom, the owners chose a white wardrobe and integrated it into a niche, with the central element in the room being a large bed with an elegant gilded table.
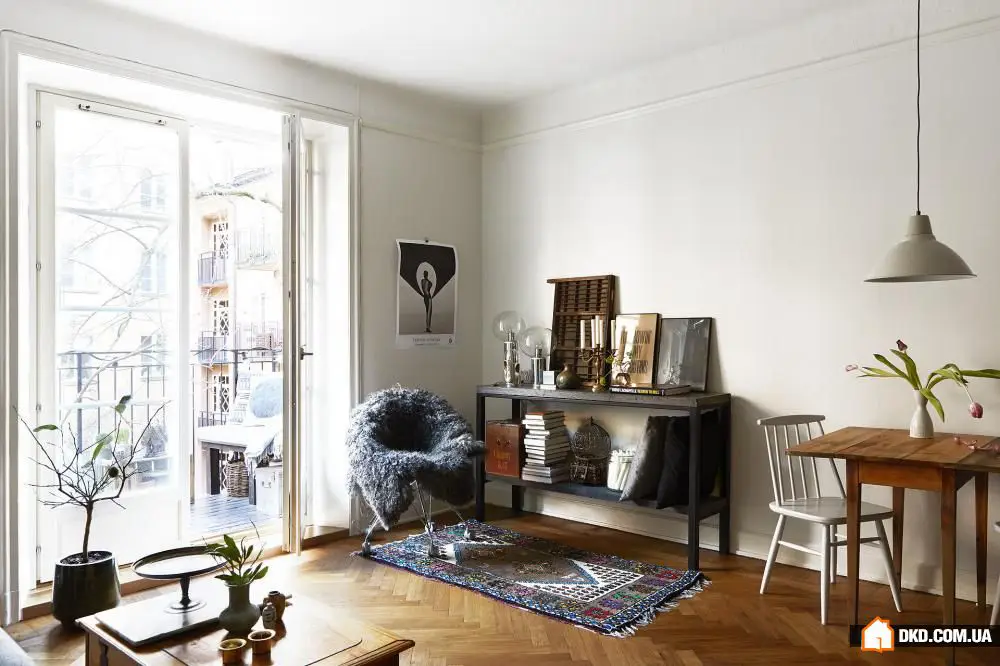
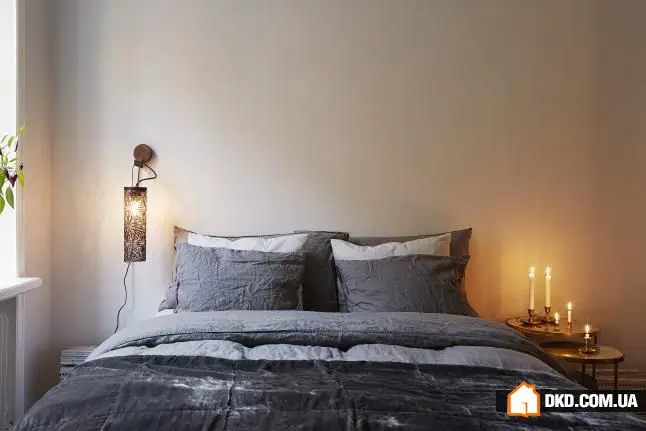
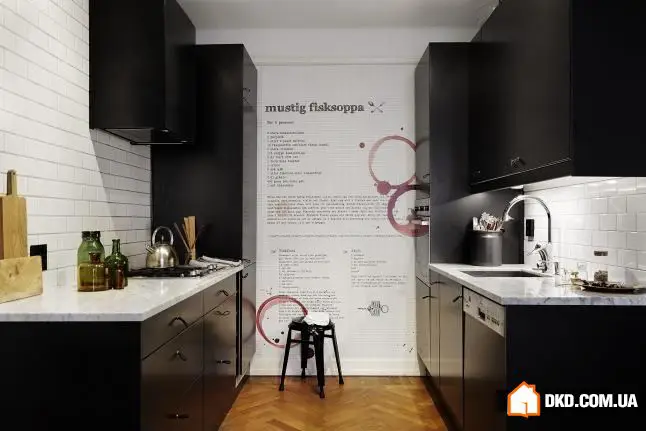
Eclectic Touches
Despite the overall Scandinavian concept of the interior, elements from different styles were brought together here: a console with a polished concrete countertop, an ethnic woven rug, framed movie posters, and heavy gold candlesticks. The result is a stylish interior with an eclectic touch reflecting the owners' individuality.
The desire to create a cozy and stylish interior also showed in the balcony setup: a bench with decorative cushions was installed, a wooden box replaced the table, and a string of lights was secured to the railing.
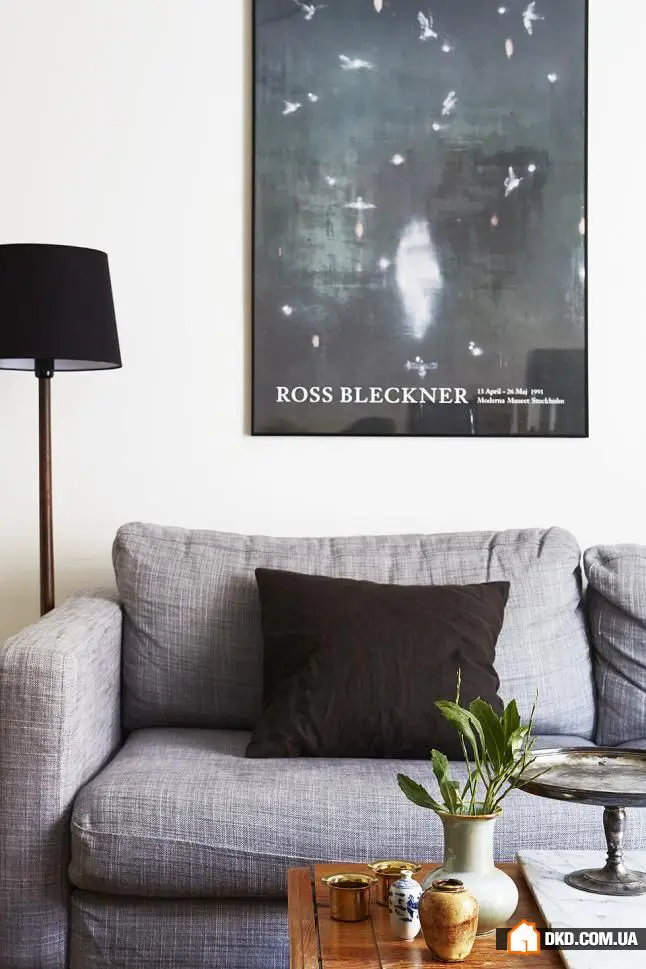
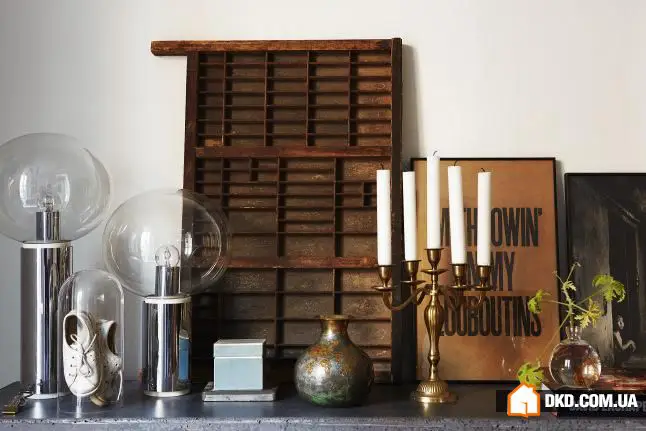
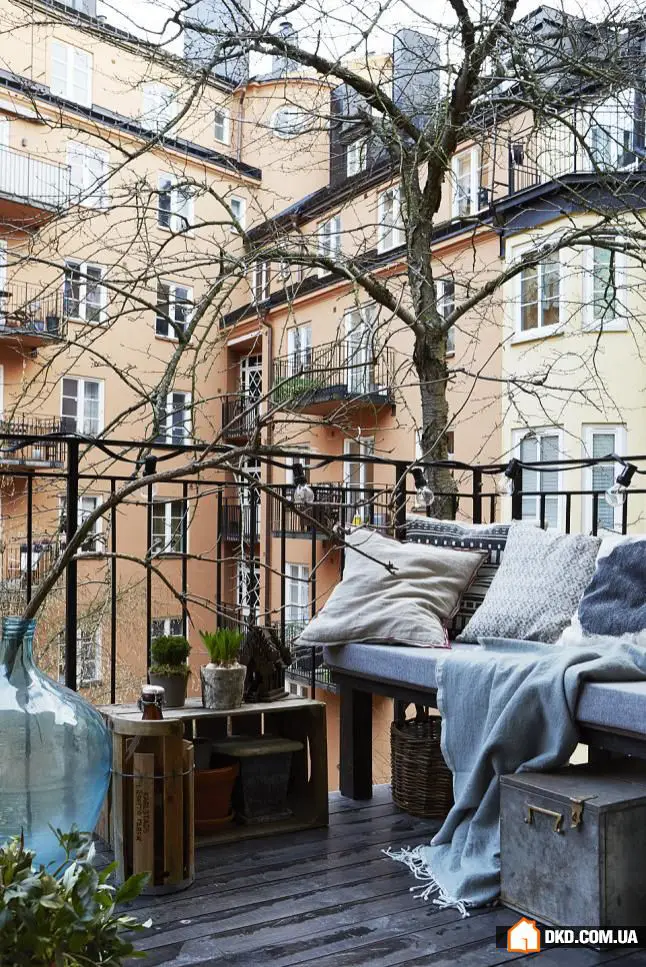
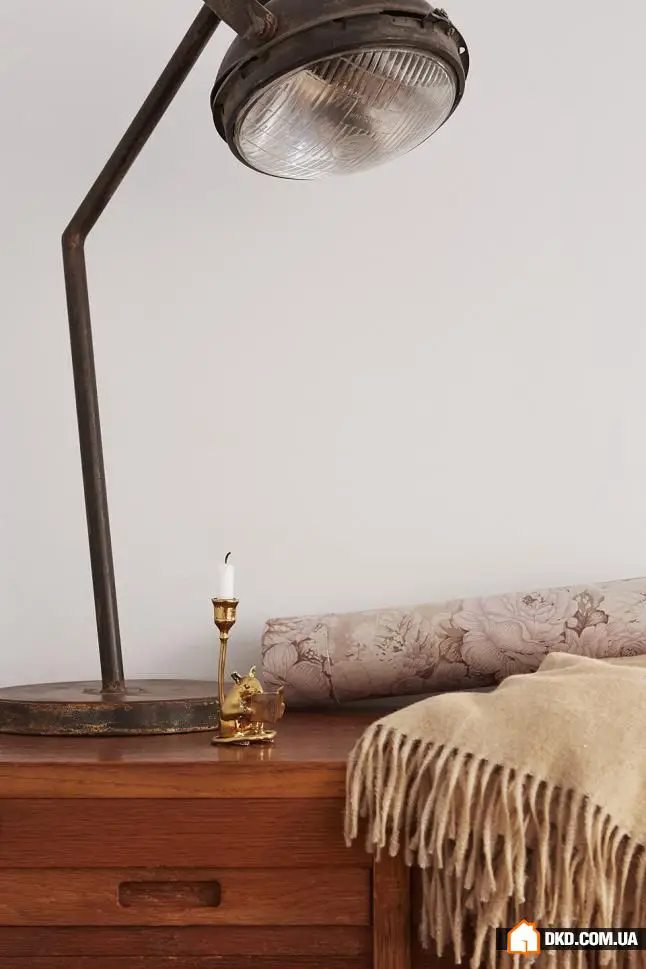
More articles:
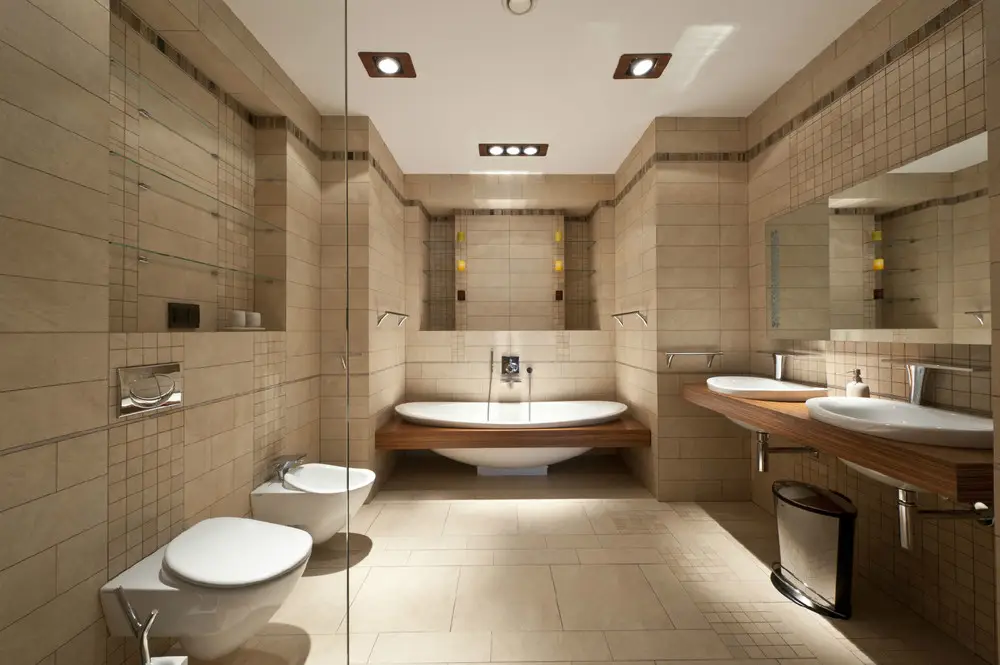 Room of the Week: Bathroom with Eco Elements
Room of the Week: Bathroom with Eco Elements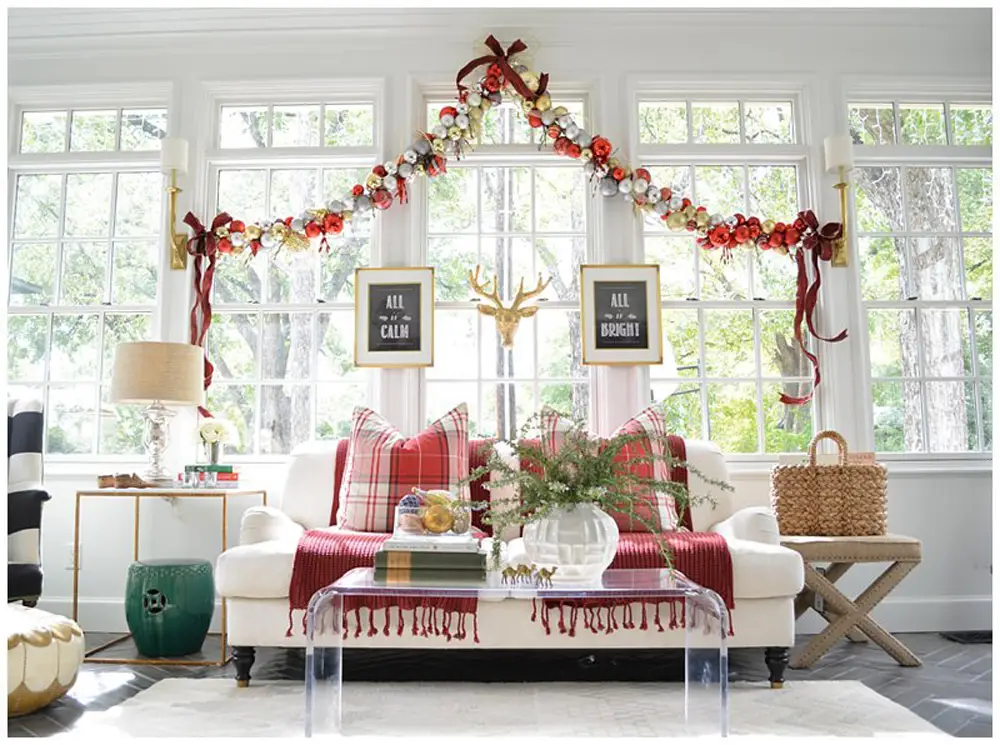 How to Decorate Your Home with Garland: 6 Ideas, 30 Bright Examples
How to Decorate Your Home with Garland: 6 Ideas, 30 Bright Examples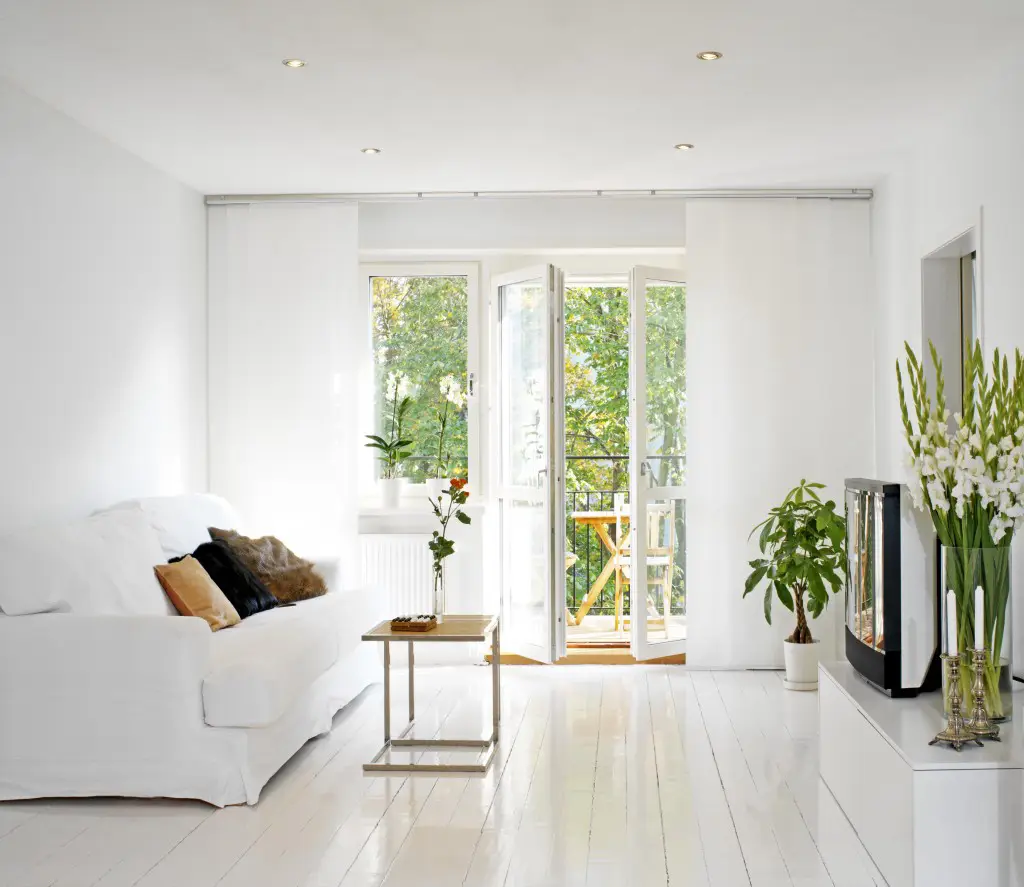 Vacation Without Worries: 7 Things to Do Before You Leave
Vacation Without Worries: 7 Things to Do Before You Leave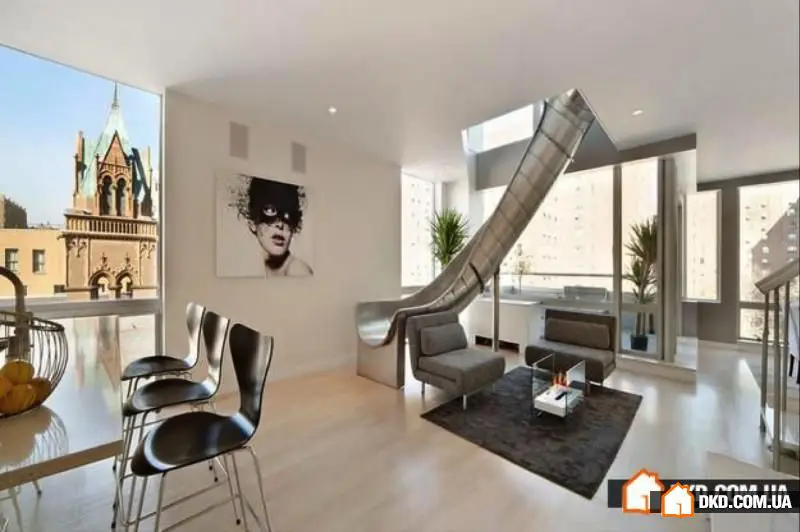 31 Design Ideas That Will Definitely Be Needed in Your New Home
31 Design Ideas That Will Definitely Be Needed in Your New Home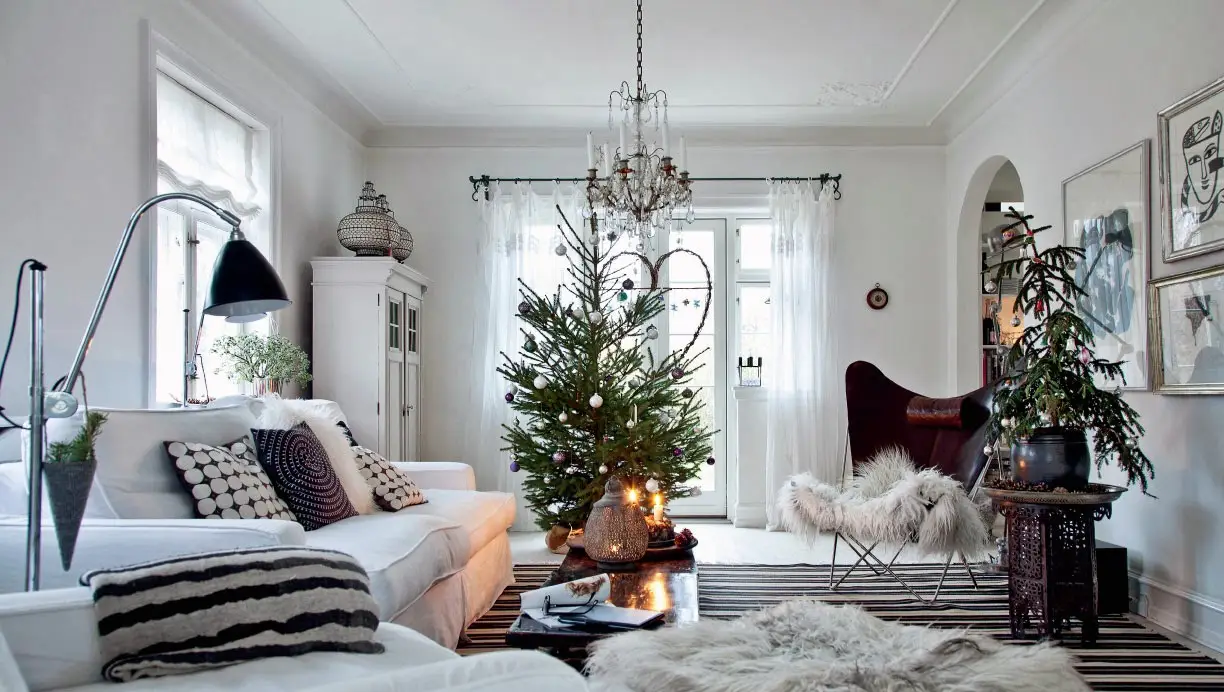 Holiday Comes to Us: 25 Best Examples of New Year's Interiors
Holiday Comes to Us: 25 Best Examples of New Year's Interiors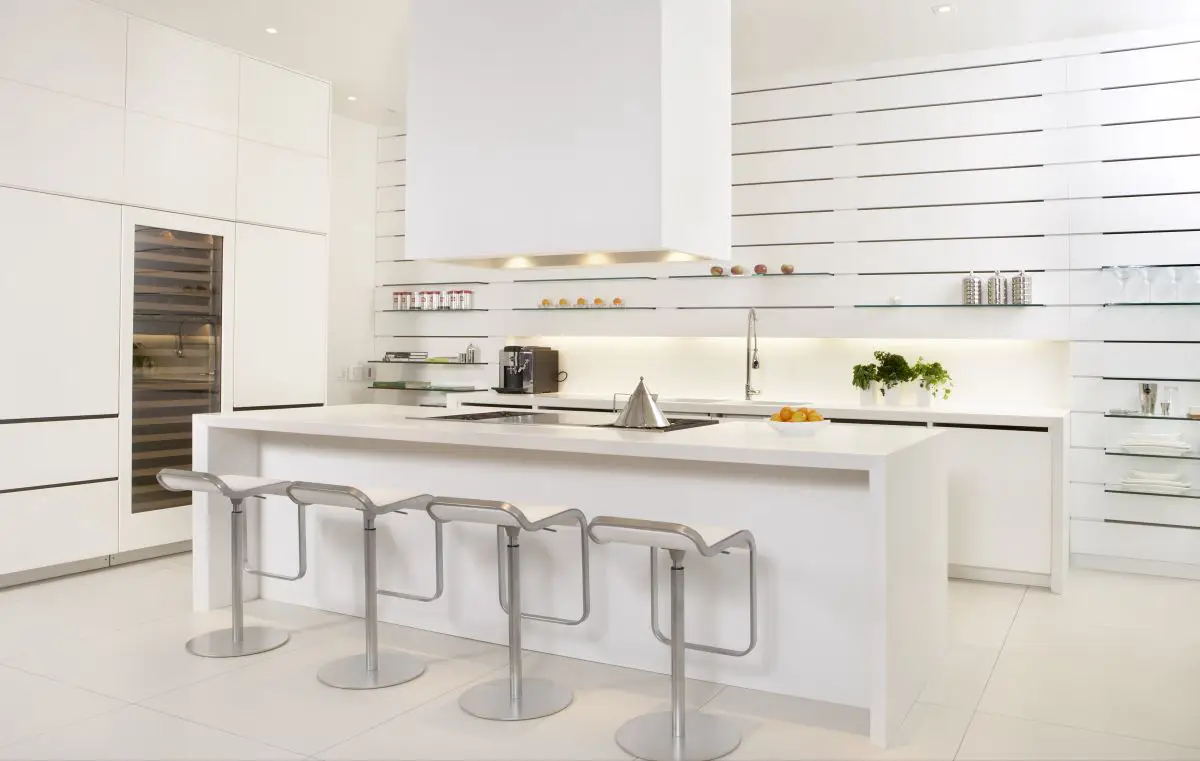 How to Save Money on Kitchen Renovation: 5 Practical Ideas
How to Save Money on Kitchen Renovation: 5 Practical Ideas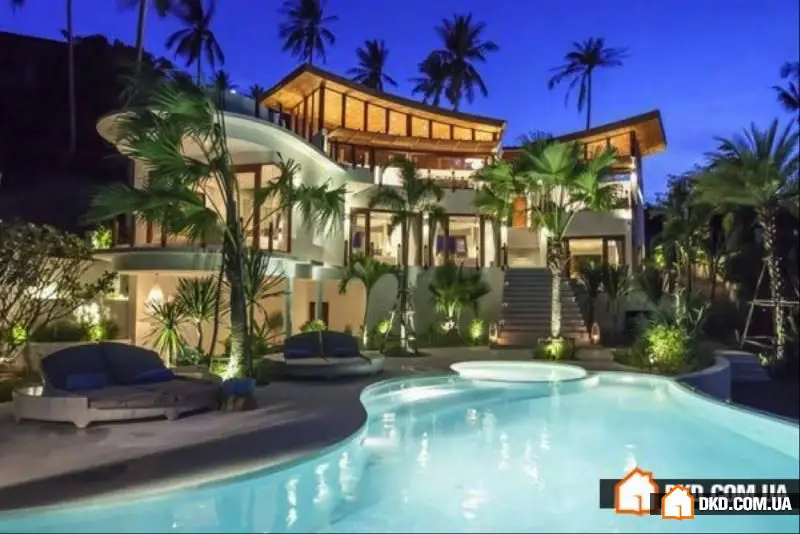 60 Homes That Everyone Would Love to Live In
60 Homes That Everyone Would Love to Live In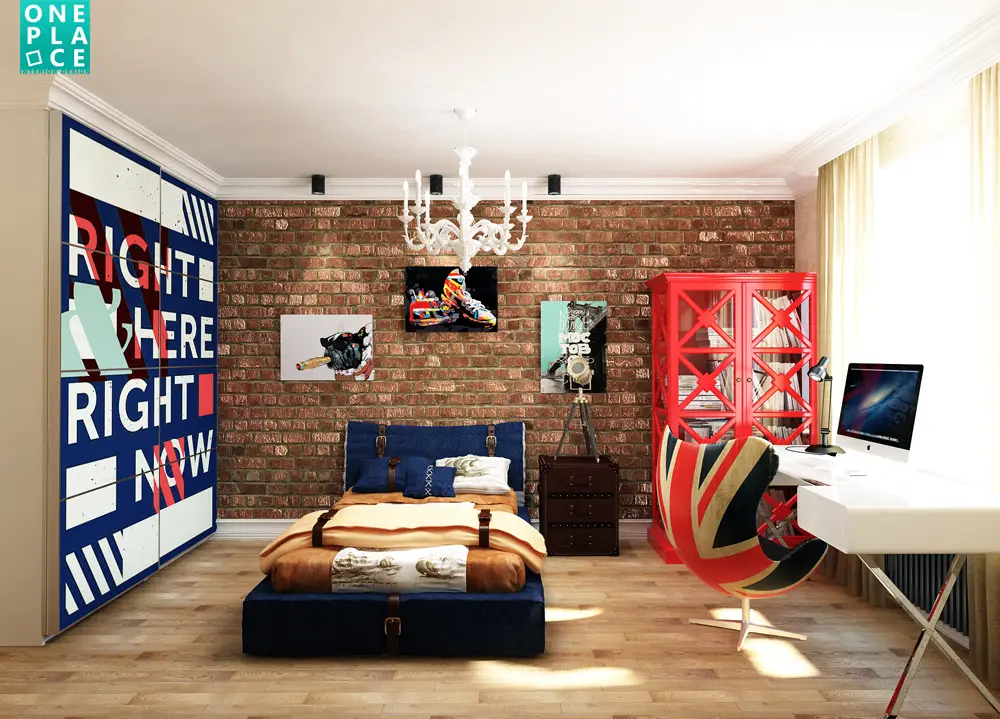 How to Decorate an Interior for Book Lovers: Real Example
How to Decorate an Interior for Book Lovers: Real Example