How to Create a Comfortable Layout: 5 Unusual Tips
We found out when it's not advisable to combine the kitchen and living room; what to do if rooms are adjacent; how to effectively use niches in interior design; why partitions are needed and how to save valuable square meters
Functionality and thoughtful planning are more relevant questions for owners of small studios and one-room apartments, where every square meter counts. However, even large spaces can and should be used wisely by resorting to original solutions. If owners of small apartments face the urgent question 'how to fit everything', then owners of larger spaces face a complex dilemma: to separate or combine rooms. To make a final decision, pay attention to your habits and lifestyle. We have selected several interesting techniques that designers often use and which are easy to implement in real life. Interior design is a creative process, which means it does not allow for templates and standards.
1. Kitchen-Living Room: Mix, but Don't Shake
The trendy design approach of recent years—combining the kitchen and living room into one space—requires certain compromises. For example, it can be difficult to select cabinet facades that allow you to style the work zone in a unified style with the more formal living room area. If you don't want to display the kitchen publicly but at the same time aren't willing to sacrifice its functionality, simply place it in a niche with sufficient passage.
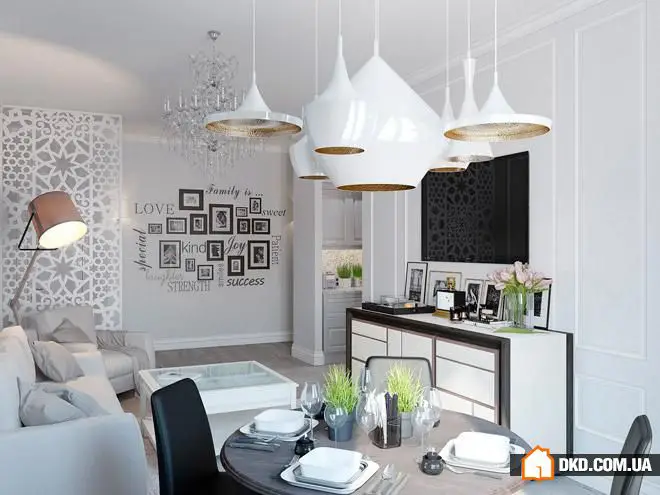
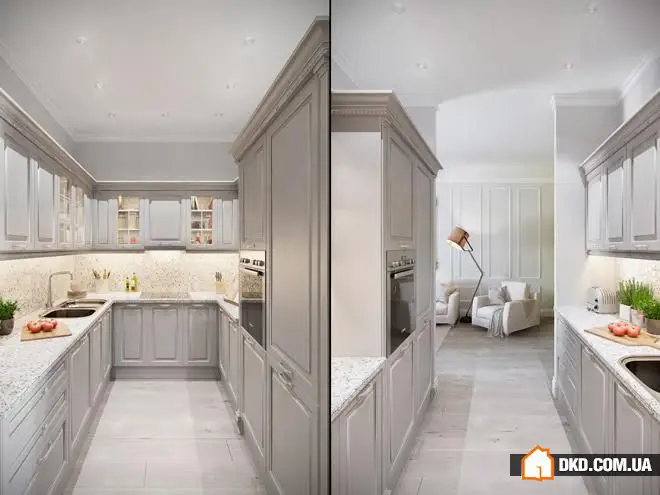
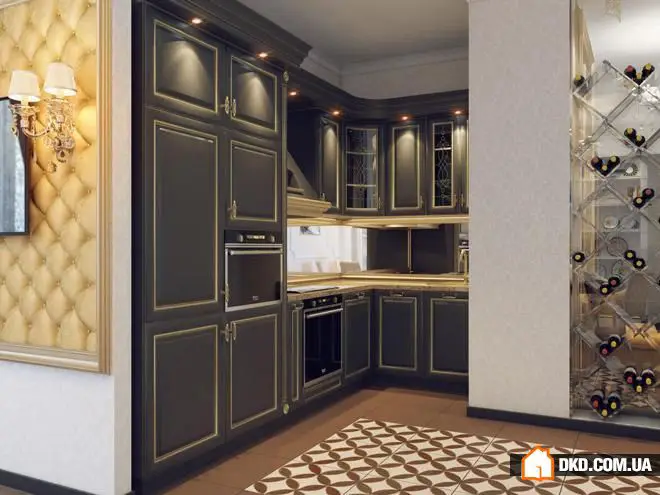
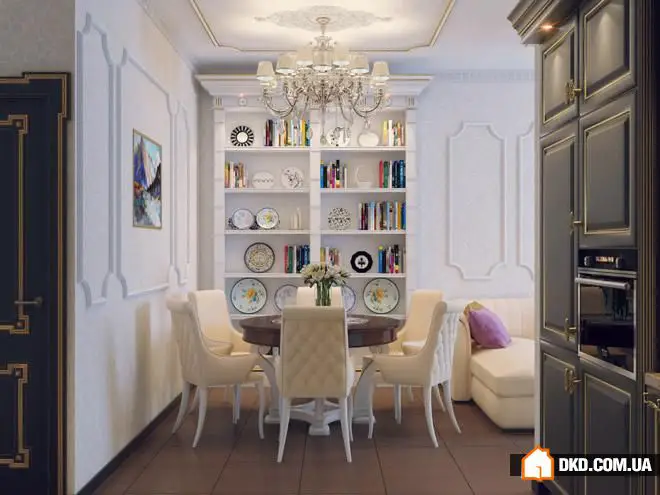
2. Utilizing Niches: Let Your Imagination Run Wild
In free niches, you can not only place storage systems and decorative items but also create functional zones: a workspace, a vanity table, or an improvised resting area.
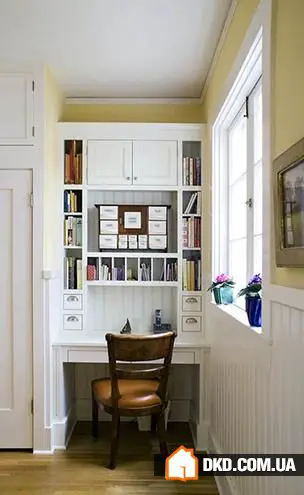
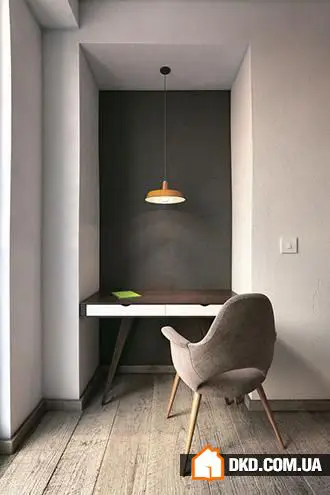
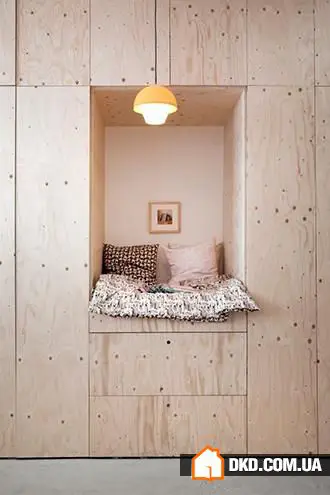
3. Adjacent Rooms: Various Options Are Possible
Adjacent rooms, often seen as a relic of Soviet times, have the right to exist with proper planning. The key is maintaining balance between public and private spaces: for example, it's not advisable to make a passage through the bedroom into the living room. However, making an office adjacent to the living room can be a very convenient solution. To avoid feeling cramped, use classic techniques of visual space expansion: make one wall entirely mirror-like.
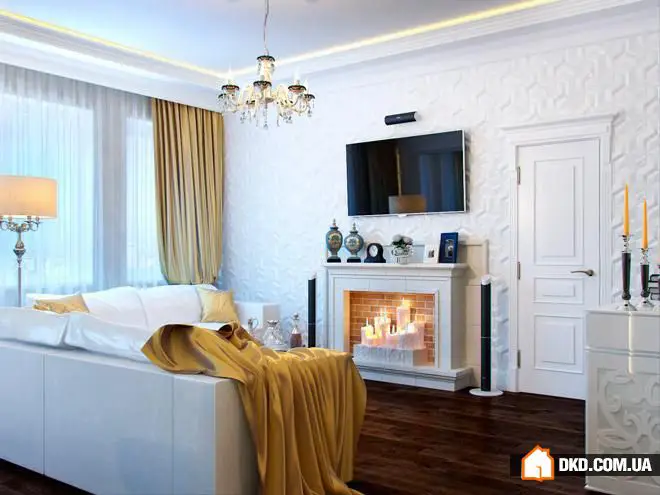
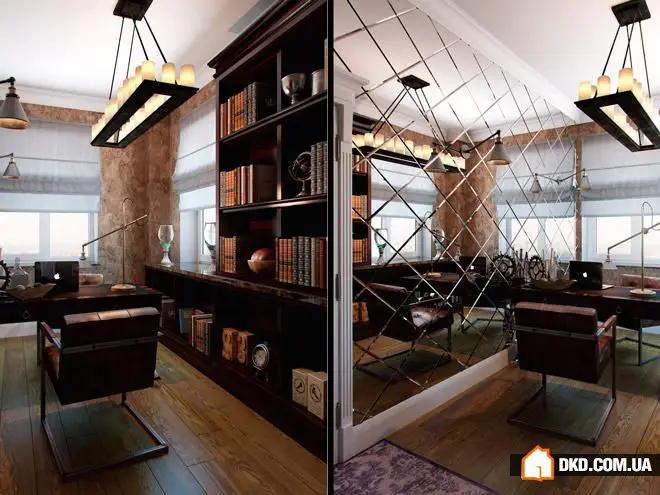
4. Partitions: Define Boundaries
Partitions in modern interiors are both decorative and functional elements. For example, in a combined kitchen-living room, a partition can hide the island with the work zone and at the same time serve as a base for a fireplace or TV. In a bedroom, it can help separate the workspace.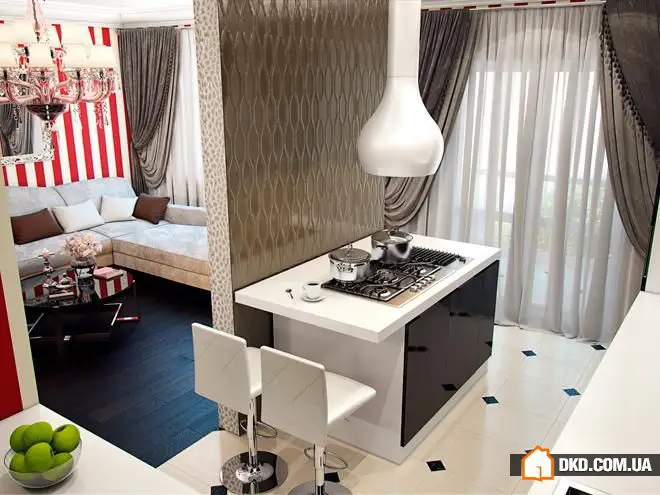
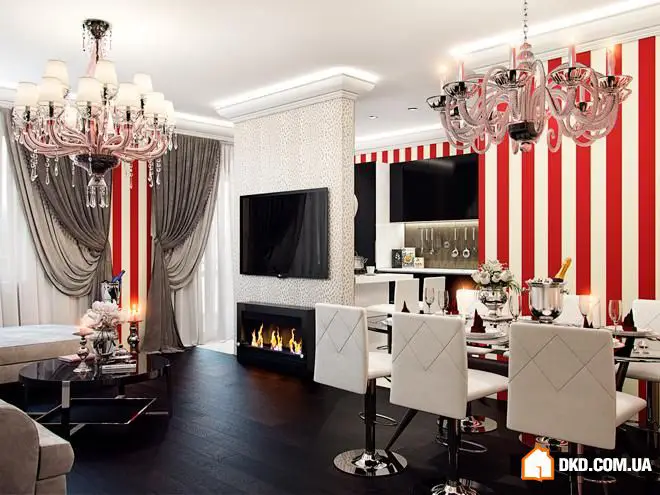
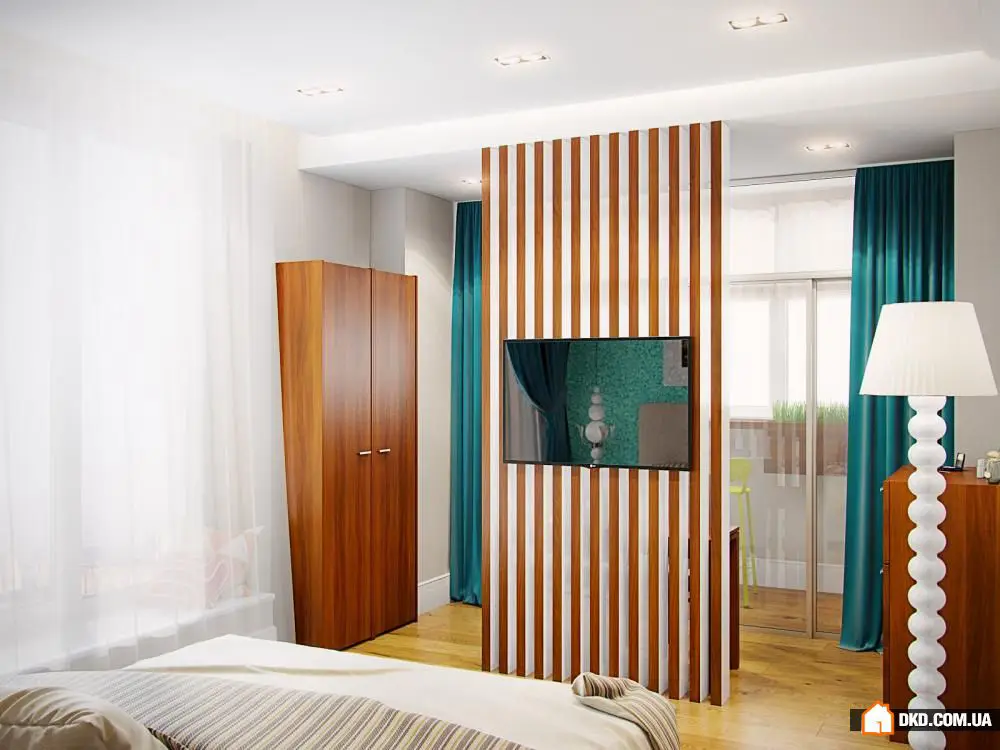
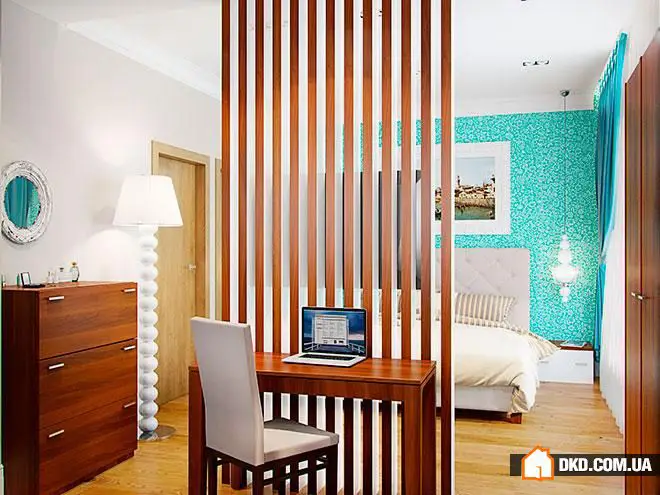
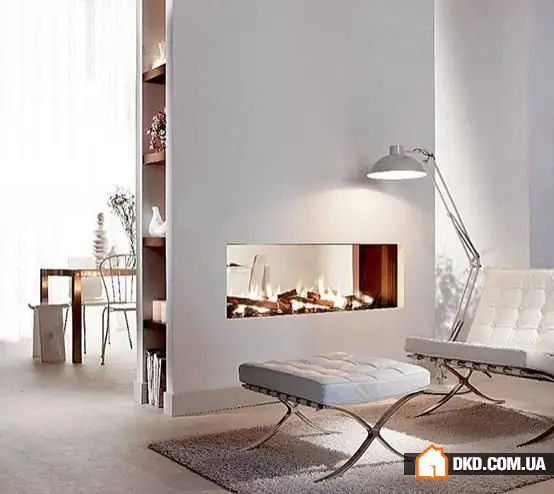
5. Add Volume: Elevate Your Interior to a New Level
Creating a multi-level interior is a popular technique for children's rooms. But it can also be successfully implemented in other spaces, for example, using a platform to effectively highlight the workspace in a combined kitchen-living room. Or combine pleasant with useful: create a storage system with an additional area for relaxation.
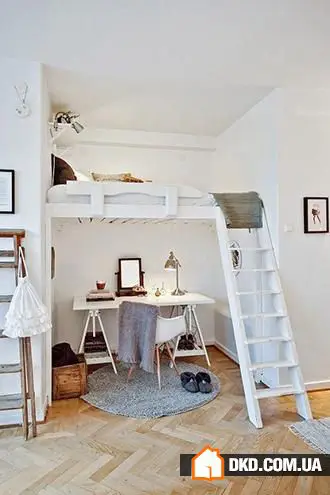
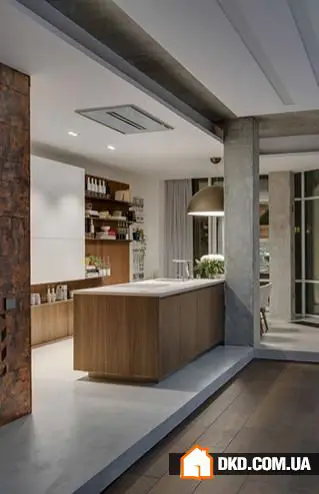
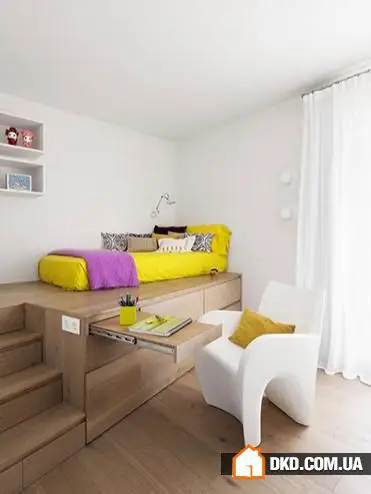
More articles:
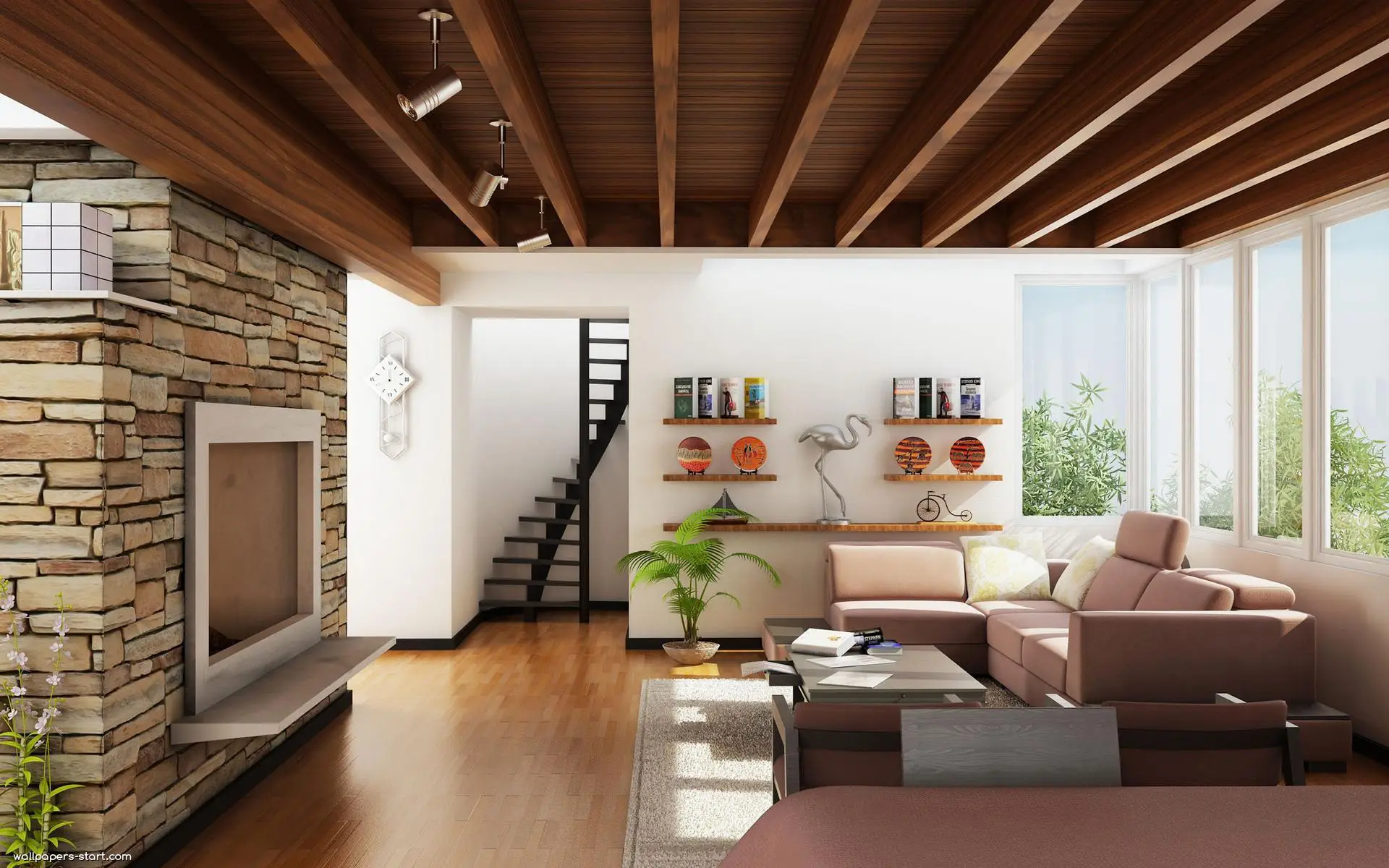 5 Original Ways to Finish Ceilings That You Will Love
5 Original Ways to Finish Ceilings That You Will Love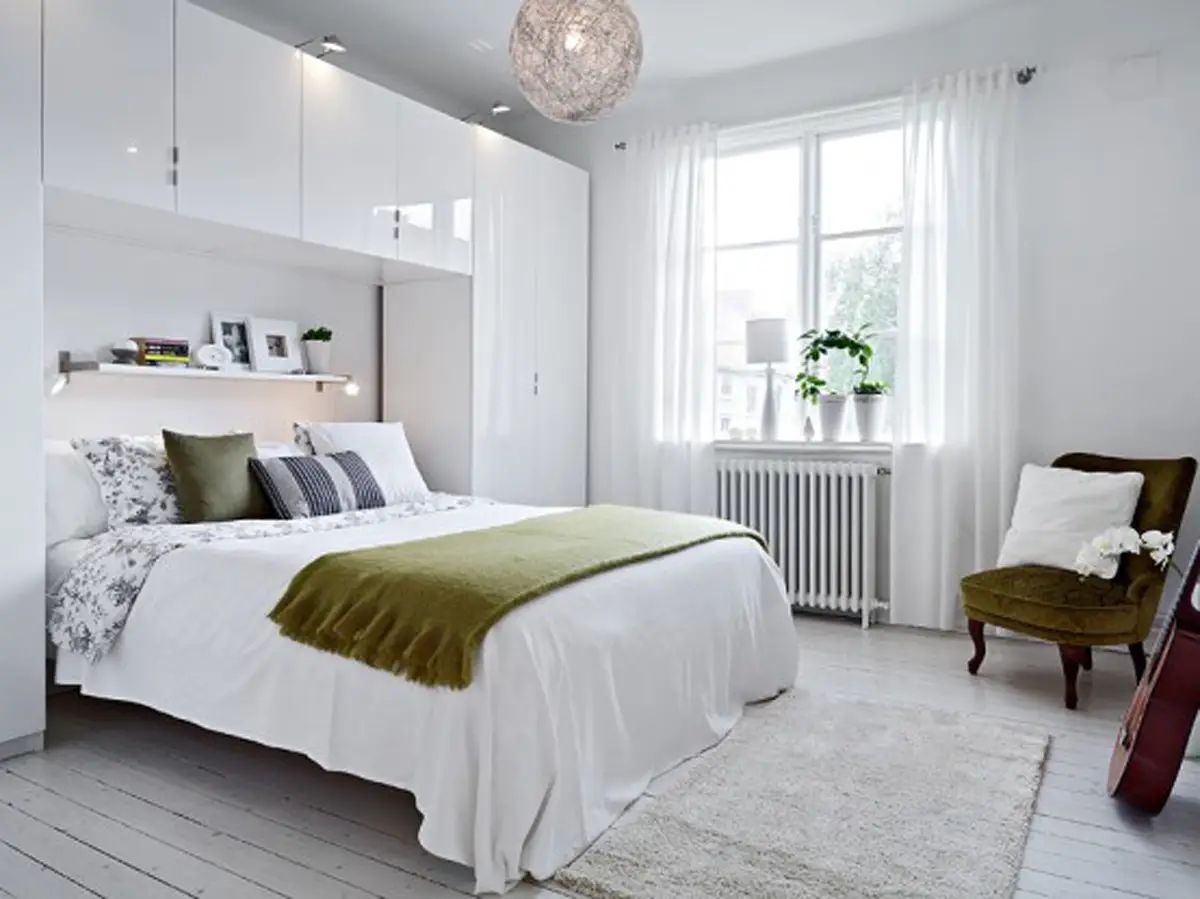 What to Do If Your Room Is Tiny: 10 Tips from Designers
What to Do If Your Room Is Tiny: 10 Tips from Designers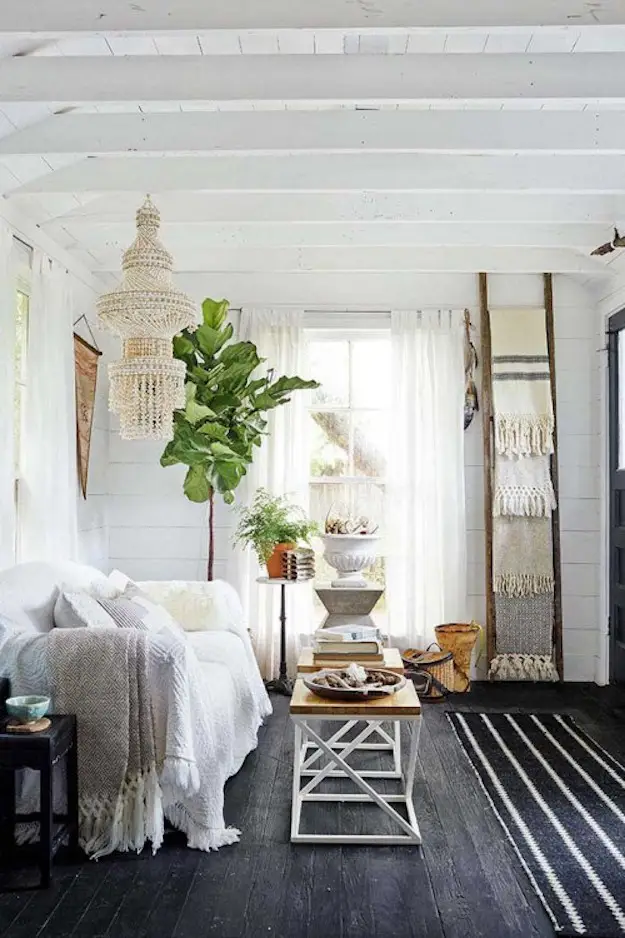 Before and After: A Renovation That Will Inspire You to Redecorate Your Old Cottage
Before and After: A Renovation That Will Inspire You to Redecorate Your Old Cottage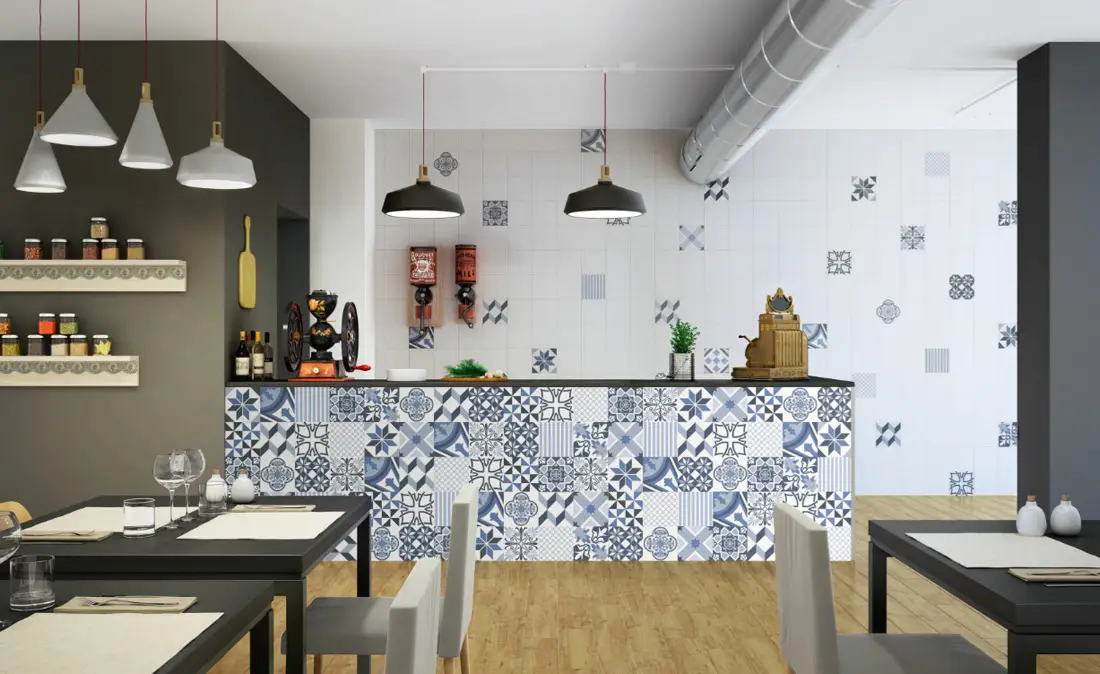 Repair in Practice: How to Replace Cracked Tile
Repair in Practice: How to Replace Cracked Tile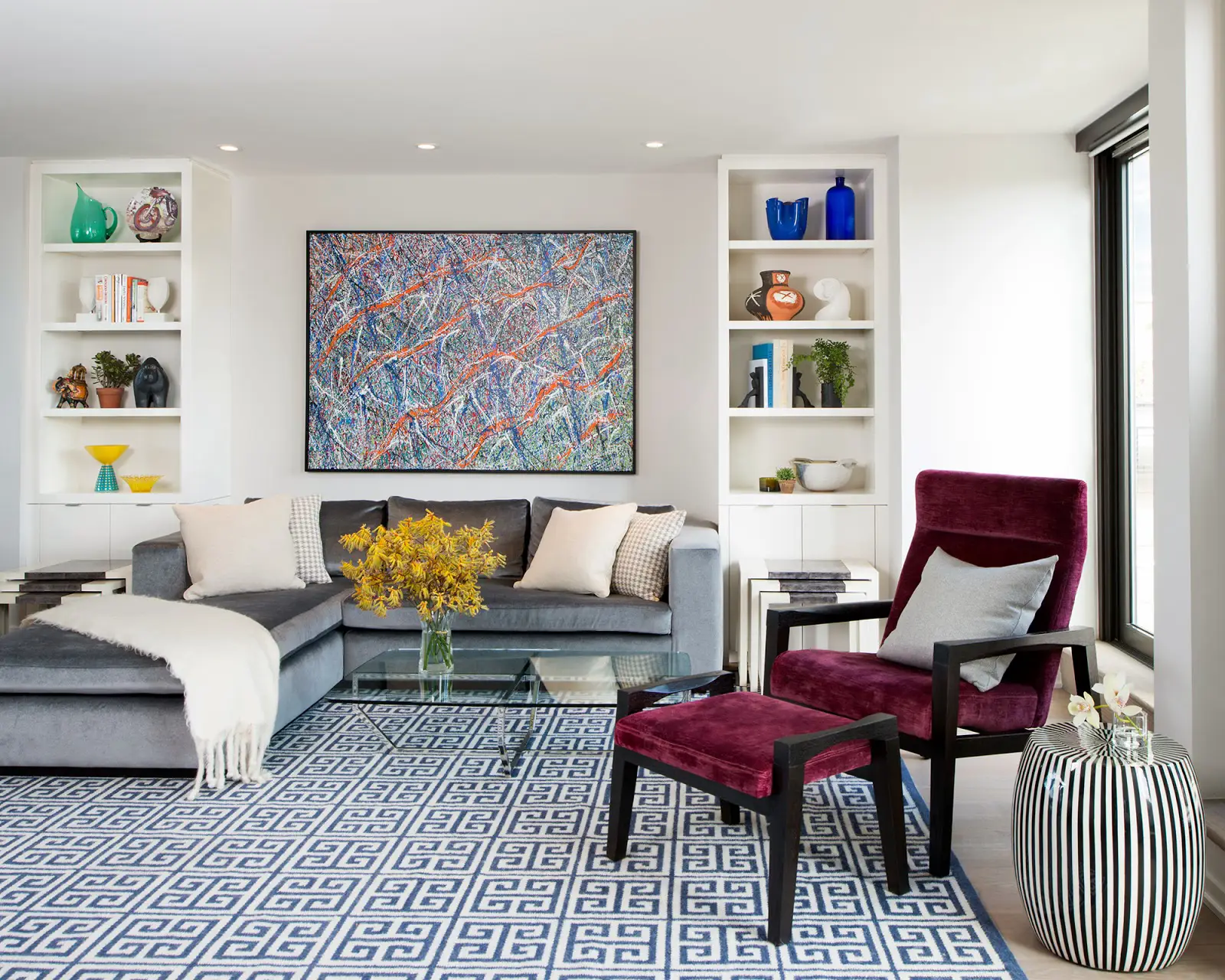 Following Trends: 5 Ideas to Incorporate Velvet into Any Interior
Following Trends: 5 Ideas to Incorporate Velvet into Any Interior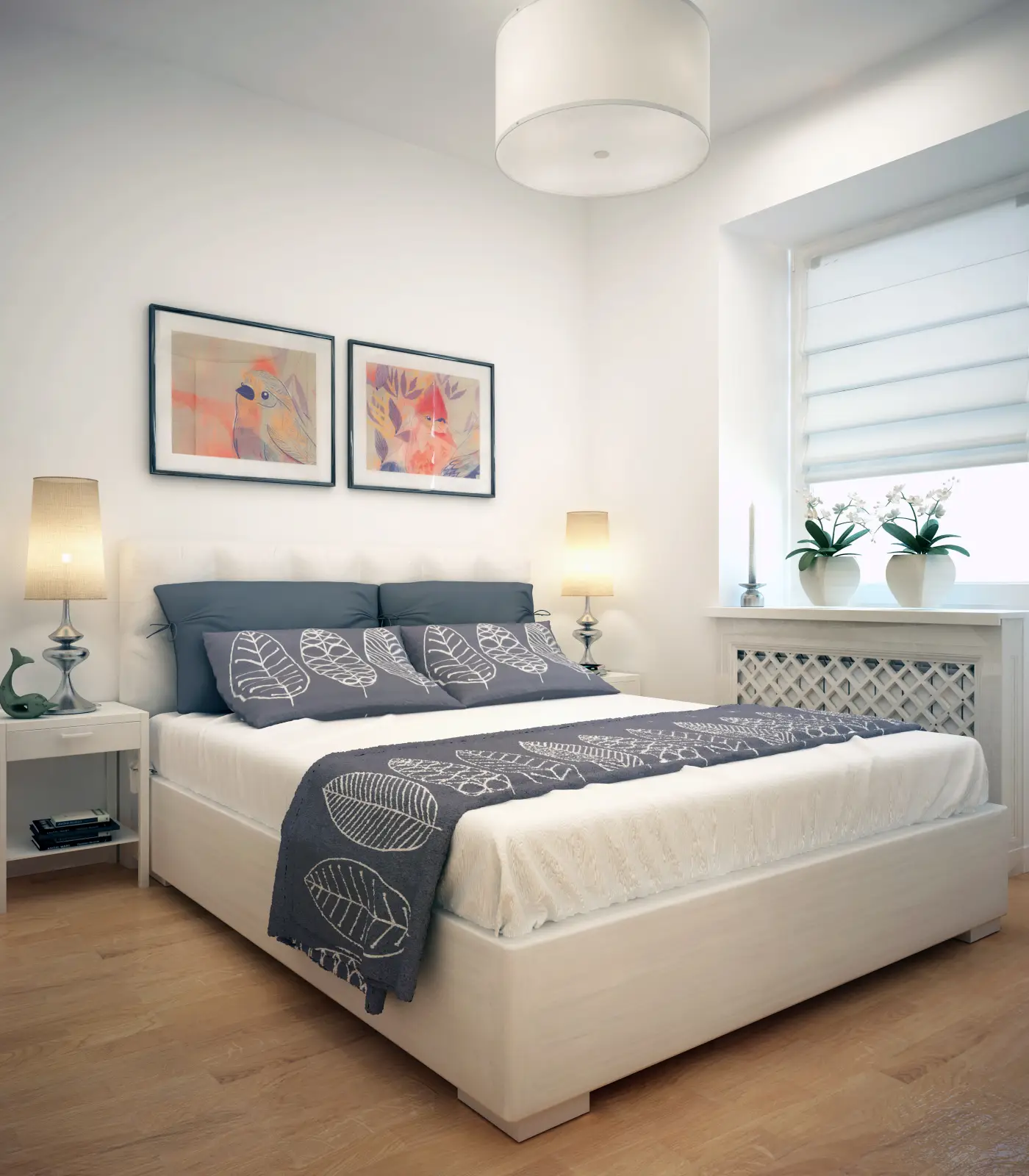 How to Do Cosmetic Bedroom Renovation: 8 Key Tips
How to Do Cosmetic Bedroom Renovation: 8 Key Tips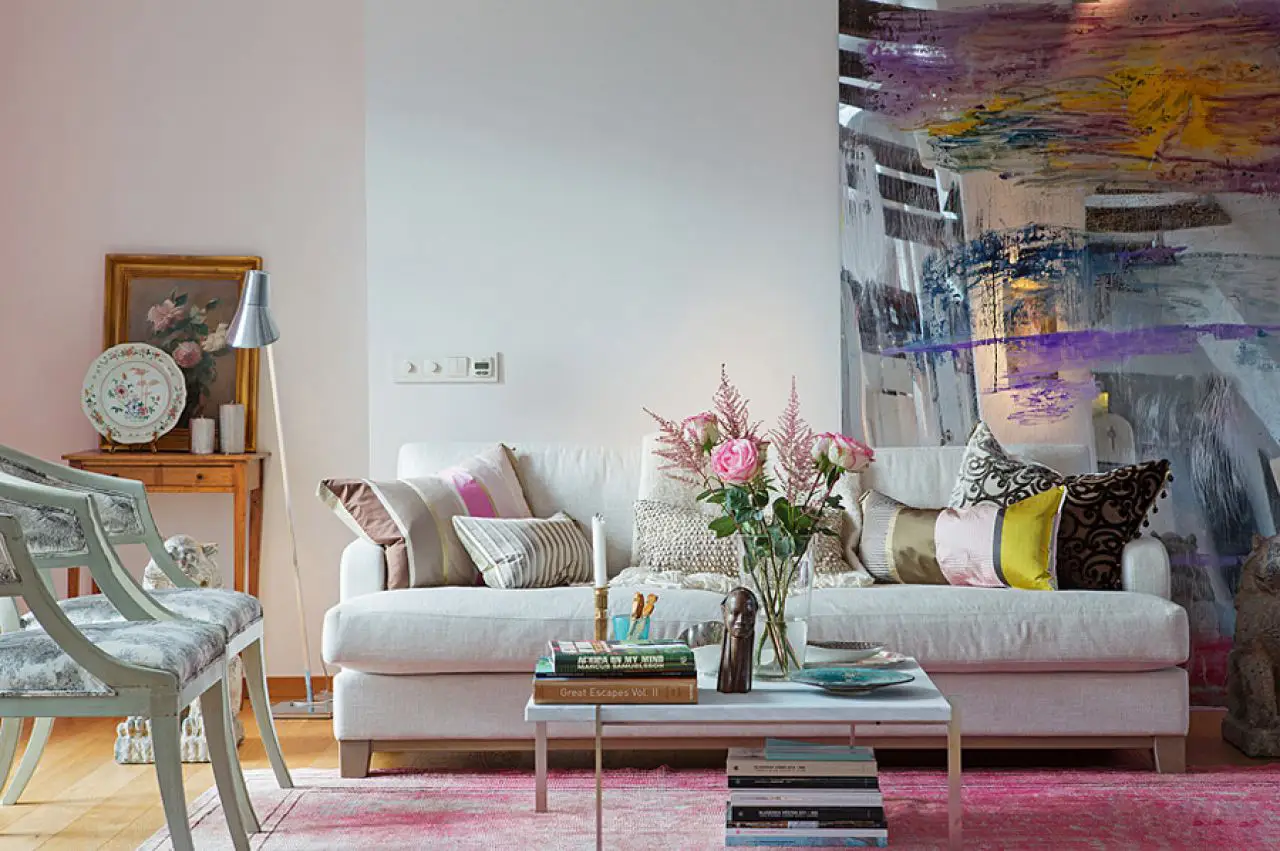 How to Refresh Interior Without Renovation: Best Ideas
How to Refresh Interior Without Renovation: Best Ideas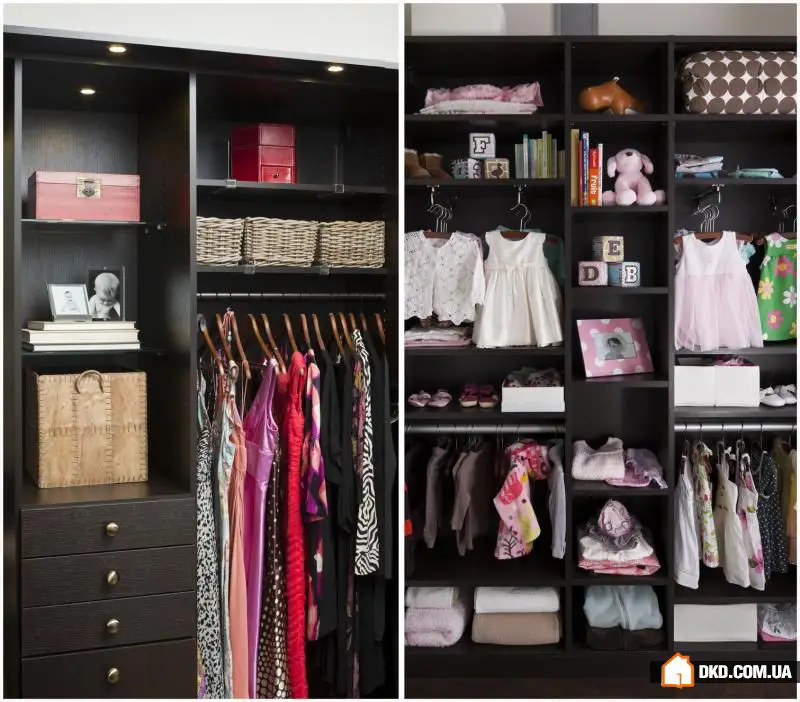 52 Exciting Ways to Organize Your Entire Home
52 Exciting Ways to Organize Your Entire Home