There can be your advertisement
300x150
Kitchen Design Project. All Details
Kitchen design project questions and answers. What is a kitchen design project? It is a comprehensive task of a designer—planning the new look of your kitchen or any other room.
Kitchen Design Project Questions and Answers
What is a kitchen design project?
It is a comprehensive task of a designer—planning the new look of your kitchen or any other room, consisting of:
- Measurement plan with all engineering communications in place.
- Layout solution (floor plan of furniture arrangement, room zoning, etc.).
- Installation plans (demolition/mounting plans of partitions, structures, and engineering communications).
- Room ceiling plans, lighting plans, electrical equipment placement, floor coverings (plus specifying materials used for repairs in each area) and more.
How much does it cost?
The cost will directly depend on the composition of the design project. Components: working drawings, help in selecting finishing materials, 3D visualization.
Is there a dependency between cost and project complexity?
No, the cost of the design project will only depend on the area being designed.
Does the cost change during development?
No, unless the area specified in the contract changes.
What are the development timelines?
Timelines depend on how quickly the client responds to designer requests, approves provided plans, illustrations, and drawings. For small areas, a design project can be completed in two weeks. Ideally (without rushing), within one month.
What is the payment process?
Usually, full payment for the designer's work is made only after the final result is delivered to the client. An advance payment (around $150) may be required in advance. However, the payment schedule and amount should be agreed individually.
Is 3D visualization necessary or can you opt out of this service?
If it's about renovation work, there is no need for 3D visualization. It only provides a visual representation of how the client's kitchen will look.
How are materials selected?
Most firms don't select materials in stores but rather from manufacturers' catalogs, only after approval by the client. Ideally, a site visit should be arranged for the client to inspect materials in person.
Can you opt out of designer material selection?
Yes, but it will take much more time to do it yourself. A professional can handle this task faster and more efficiently.
Will the paths of engineering systems be shown in the design?
Yes, this is an obligatory element of the project. Without it, a design project would just be a picture from someone’s head rather than a well-thought-out system of organizing the kitchen space.
Can an electrical project be included in a design project?
It’s important to distinguish between engineering and design projects for electrical supply. In the first, power consumption, number of lines, cable cross-sections, etc., must be detailed and calculated. In the design project, only the placement of electrical points (sockets, switches, lights, etc.) is indicated. An electrical project is a separate type of work and must be done by an engineer after signing a separate contract.
If the design project includes room re-planning, will it be legally valid?
Yes, since any re-planning must be approved in specialized institutions (ideally, the approval should be handled by specialists hired by the design company). If such work is needed, the cost of the design project will include payment for the designer’s time spent on approval. Alternatively, the client can handle it themselves (without affecting cost).
How will the project work proceed?
After signing the contract and making an advance payment, the designer usually visits the site within two to three days to take measurements (this stage can proceed without the client's presence). After completing the measurements, the designer should contact the client within two to three days to schedule the first meeting. During this meeting, both parties fill out a technical specification, discuss preferred design styles, color solutions, functional zones, and more. The first meeting usually lasts about three hours. Then, in working order, the designer will send the client variants of room re-planning, floor plans, lighting, ceiling layouts, furniture plans, and more.
In what design software do specialists usually work?
Most commonly, AutoCAD or ArchiCAD are used for working drawings, and 3D Studio MAX + VRay for 3D visualization.
In what format can the client receive the completed design project?
Design documentation is often provided to the client in paper format (A3 size), and additionally in electronic form (JPG/Adobe PDF images).
Kitchen Design Project:
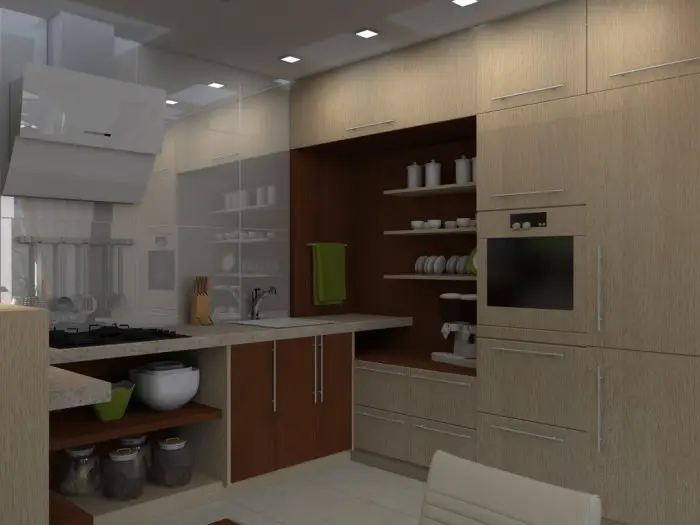
Photo 1 — Example of Design Project Visualization
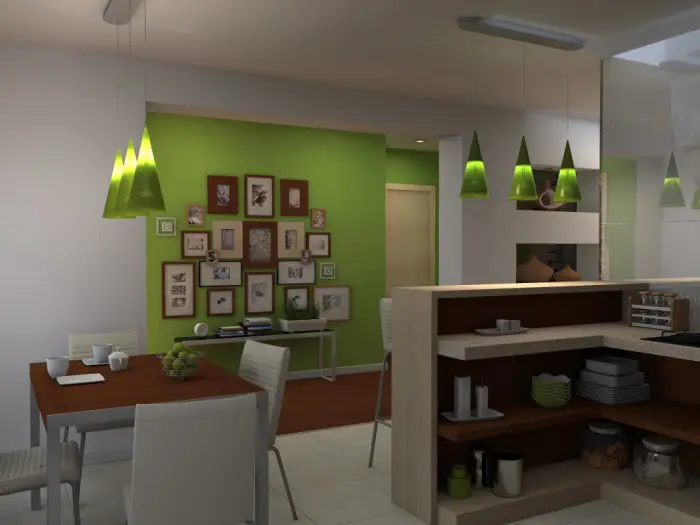
Photo 2 — Example of Design Project Visualization
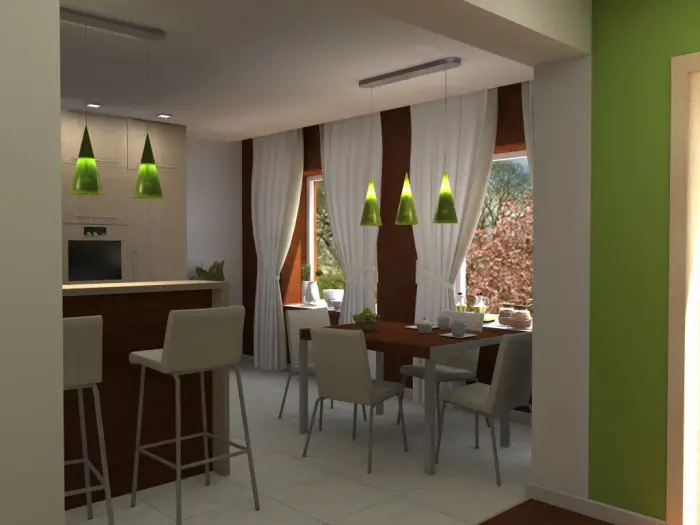
Photo 3 — Example of Design Project Visualization
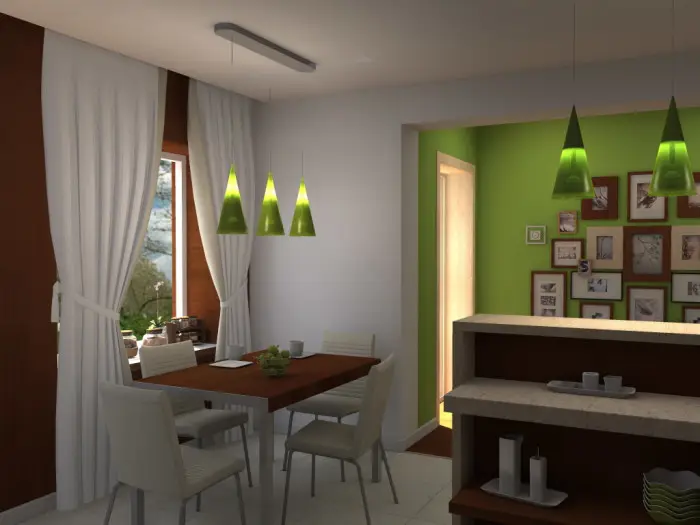
Photo 4 — Example of Design Project Visualization
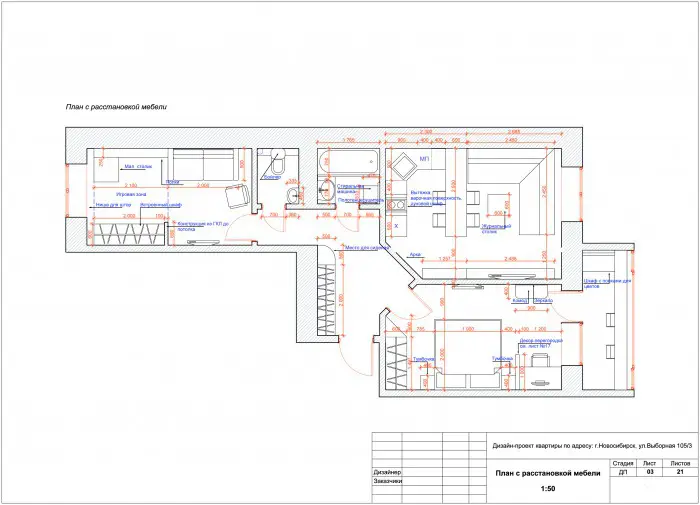
Photo 5 — Example of Design Project Floor Plan
Ready-Made Kitchen Design Projects: Pros and Cons
Instead of ordering a custom kitchen design project, you can use a developed standard project (without re-planning). Some of these projects are available online for free, and you can review them without access to calculation sheets or drawings. In such cases, based on the image, you can select necessary interior elements yourself or order furniture from local factories.
Creating a layout of a standard room, especially if the client clearly knows what they want or even plans to buy ready-made work—this is a time-saving option that maintains the same quality and productivity level.
$ Cost
Estimated cost of work:
You can order a kitchen design project for approximately $50/m² when the total area of the space is less than 100 m².
" "
More articles:
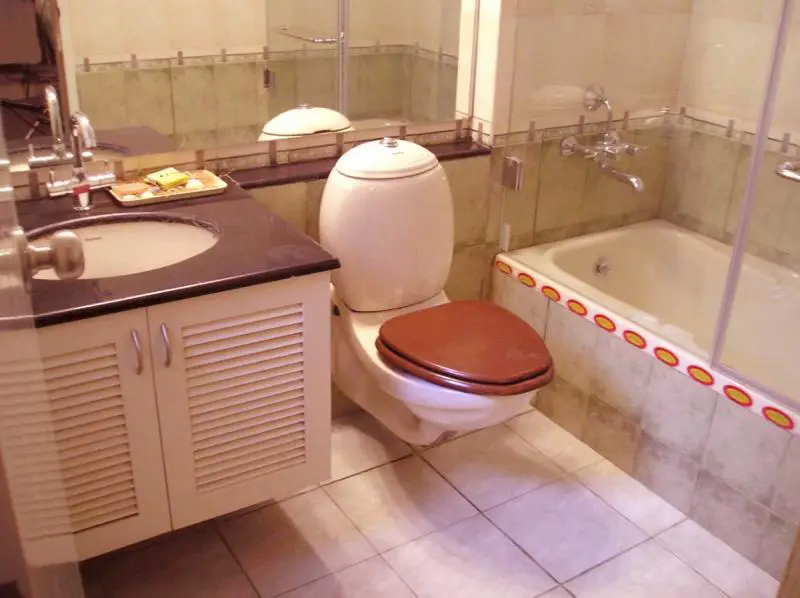 Design of a Standard Bathroom: Simplifying the Interior
Design of a Standard Bathroom: Simplifying the Interior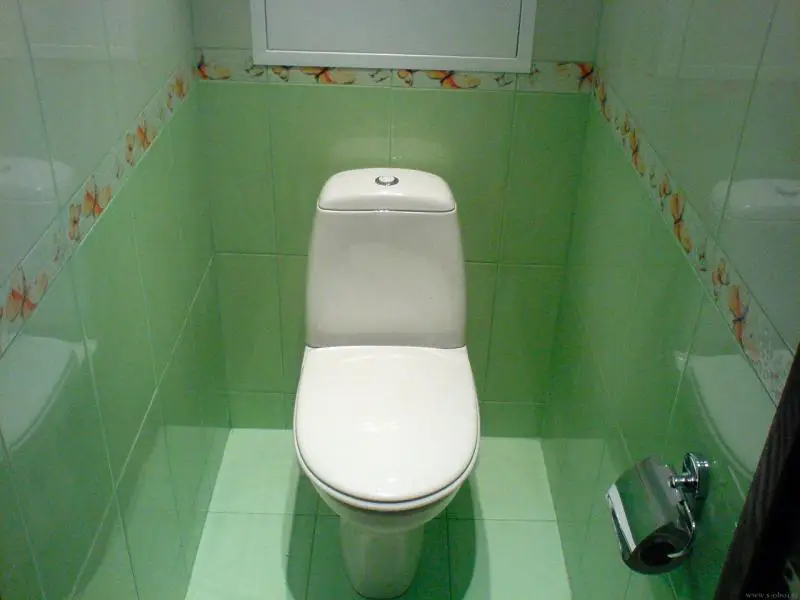 Design of a Toilet in a Khrushchyovka: How to Use Small Space as Efficiently as Possible?
Design of a Toilet in a Khrushchyovka: How to Use Small Space as Efficiently as Possible?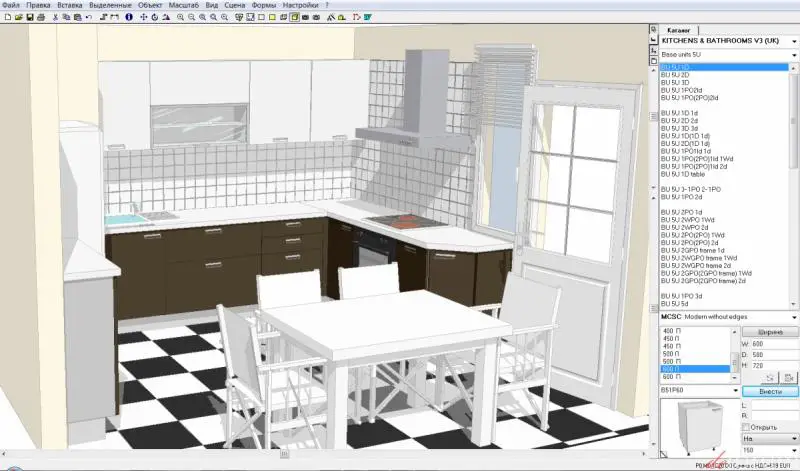 Which Kitchen Design Software Should You Choose?
Which Kitchen Design Software Should You Choose?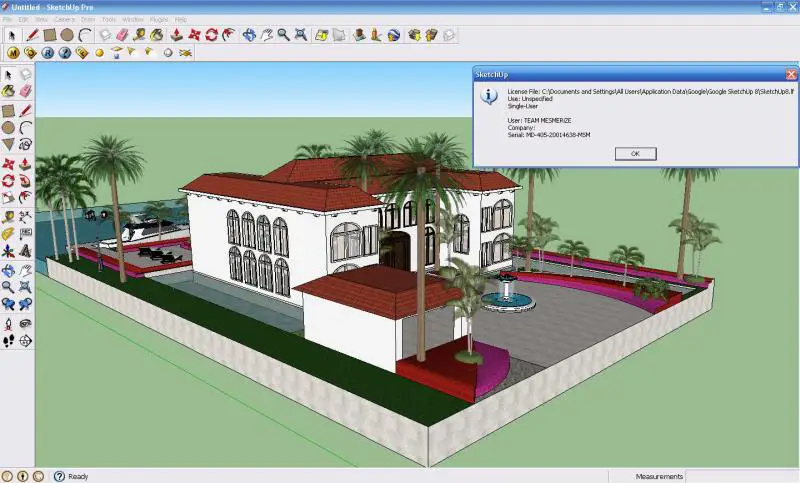 Home 3D Program: Feel Like a Designer
Home 3D Program: Feel Like a Designer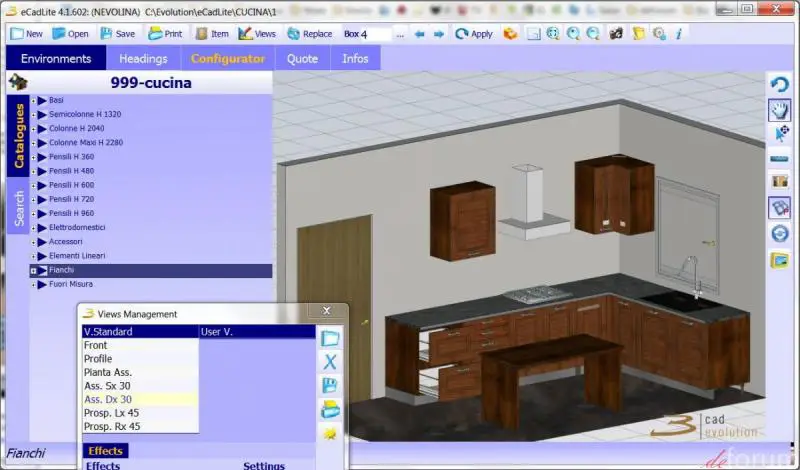 Xilinx PlanAhead — Professional Architectural Program
Xilinx PlanAhead — Professional Architectural Program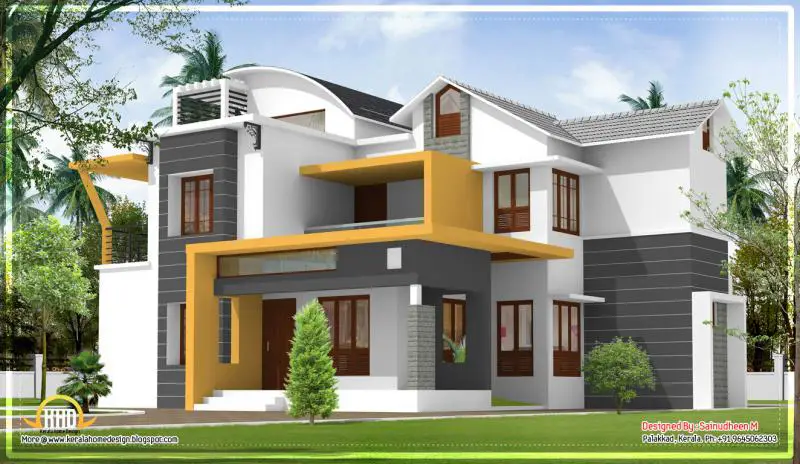 Total 3D Home Design Deluxe 11 Helps You Create Your Dream Home
Total 3D Home Design Deluxe 11 Helps You Create Your Dream Home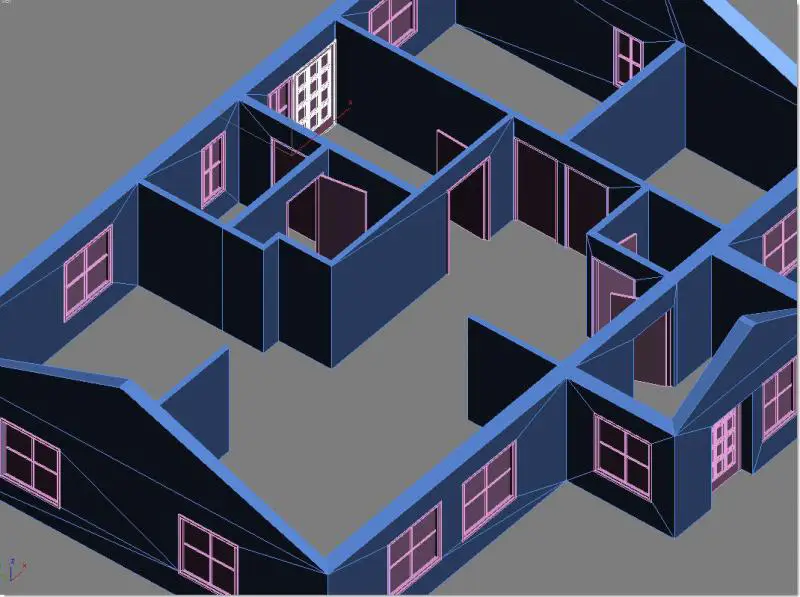 Home Plan Pro: Create a Home Plan Fast and Easily
Home Plan Pro: Create a Home Plan Fast and Easily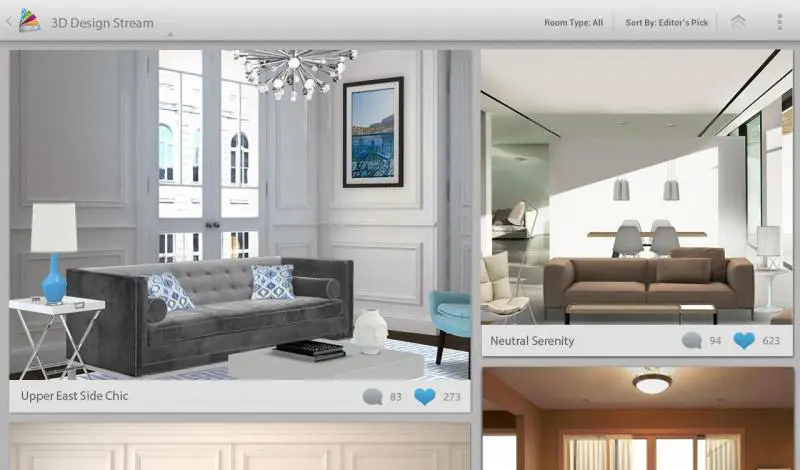 Easy Way to Create 3D Designs with Google SketchUp
Easy Way to Create 3D Designs with Google SketchUp