There can be your advertisement
300x150
Home 3D Program: Feel Like a Designer
Home 3D Program: Feel Like a Designer. One of the 3D design programs you can safely download from internet resources is the Home 3D program. It is freely distributed.
Home 3D Program: Feel Like a Designer. One of the 3D design programs you can safely download from internet resources is the Home 3D program. It is freely distributed. The official website of the program – http://dom3d.com.ua.
Here you can download installation files for different operating systems, user guide for Home 3D: instructions, several tutorials, gallery with design samples and product catalog, furniture and equipment library.
Free Home 3D design software is compatible with Windows XP/Vista/7. The program for creating 3D homes offers features such as home modeling, interior design, furniture design, 3D visualization of the house and interior, and 3D design of individual elements.
The 3D home design program allows not only to design a house but also to select colors, materials and elements of its interior and exterior finishing, create your own facade design, floor, walls, try various furniture arrangements and view everything in 3D.
The functionality of the program is unlimited. However, its capabilities are constantly expanding, so it's important to keep track of updates on the official website. For example, catalogs are regularly updated.
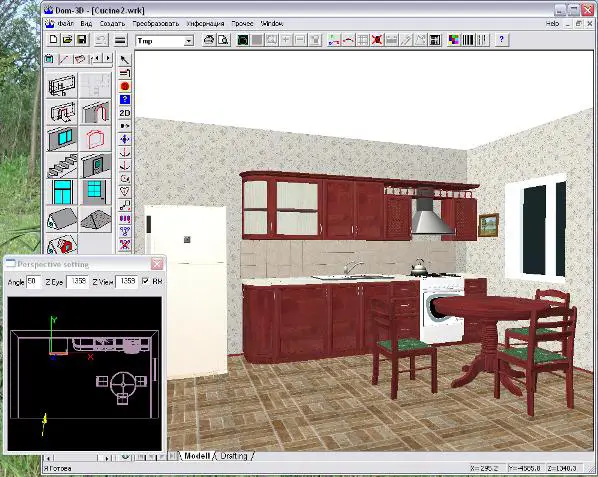
Photo 1 — Home 3D Program Interface
The program interface is intuitive, although some functions may require reference material which can be found on the website. The main window of the program has several areas, one of which is the workspace or scene. The scene can be displayed in rectangular or perspective projection: these modes can be switched, and the scene can be rotated, moved, and scaled.
Operations with objects can be performed with or without prior selection. Layers are used for organizing and managing objects. The main operations performed on objects (movement, rotation, scaling, copying, mirroring) differ slightly between 2D and 3D modes, so we recommend referring to the instruction.
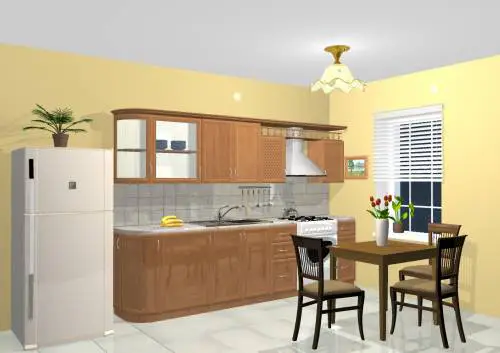
Photo 2 — Example of Finished Work – Kitchen Design in Home 3D
One of the tutorials available on the site explains how to create a 3D home project. You can learn how to build walls using necessary parameters, including their thickness, cut windows and doors, choose the right roof. In another tutorial you can find answers to questions on how to create interior design using catalogs available on the site, including working with color solutions and object textures.
Based on reviews, the program is somewhat basic but still suitable for home design.
More articles:
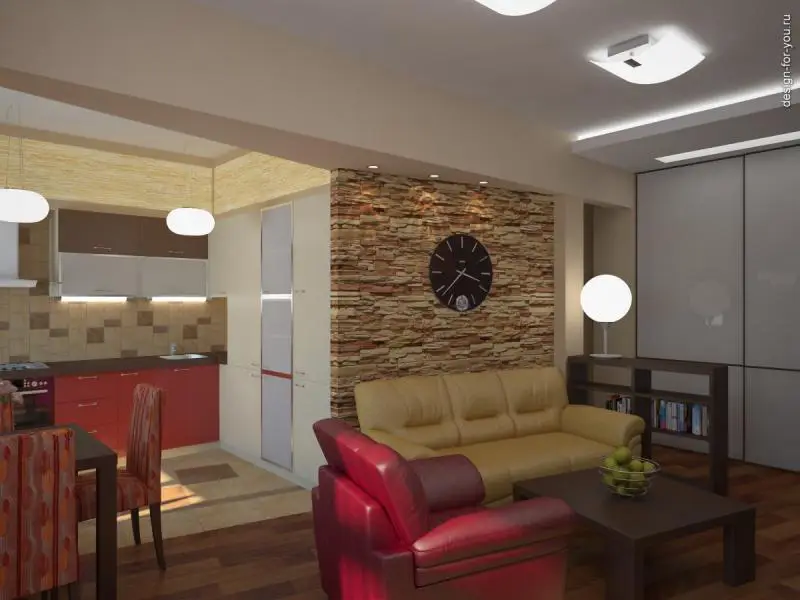 Design of a Small Living Room. How to Smartly Arrange the Interior of a Small Living Room
Design of a Small Living Room. How to Smartly Arrange the Interior of a Small Living Room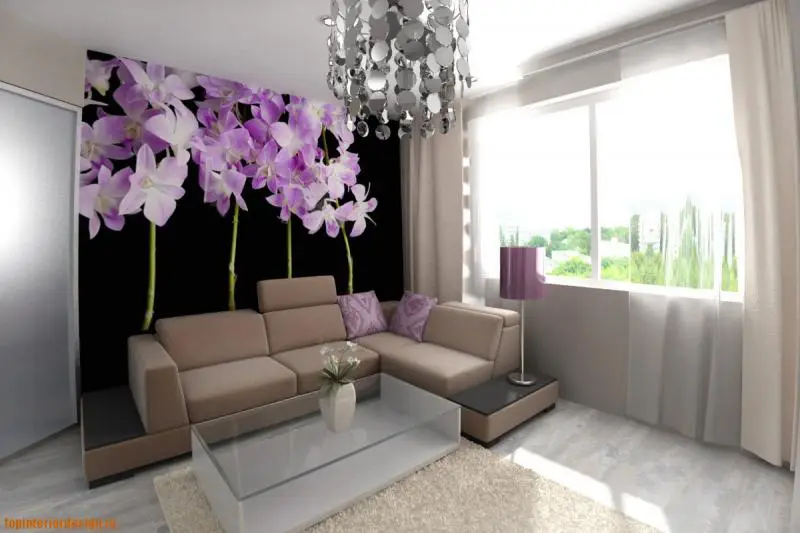 Design of a Small Living Room: How to Turn a Limitation into an Advantage
Design of a Small Living Room: How to Turn a Limitation into an Advantage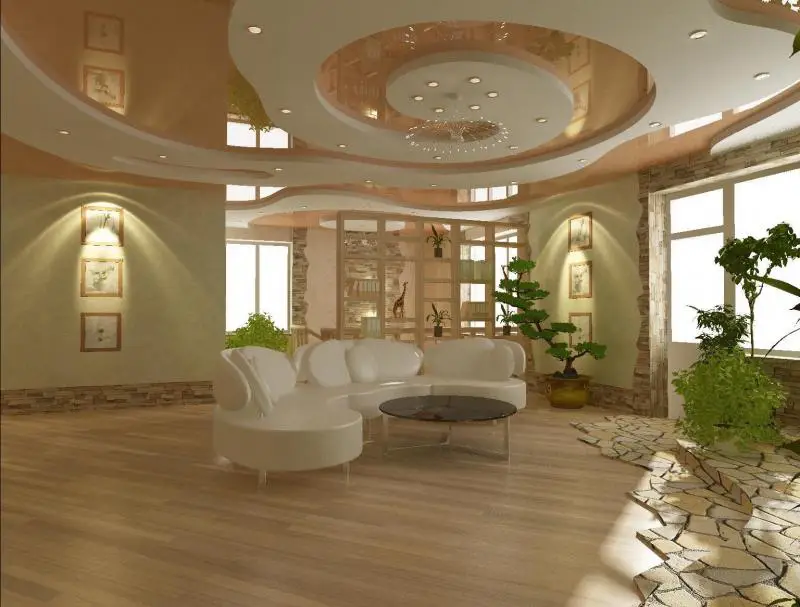 Under the Roof of My House. Ceiling Design in the Living Room
Under the Roof of My House. Ceiling Design in the Living Room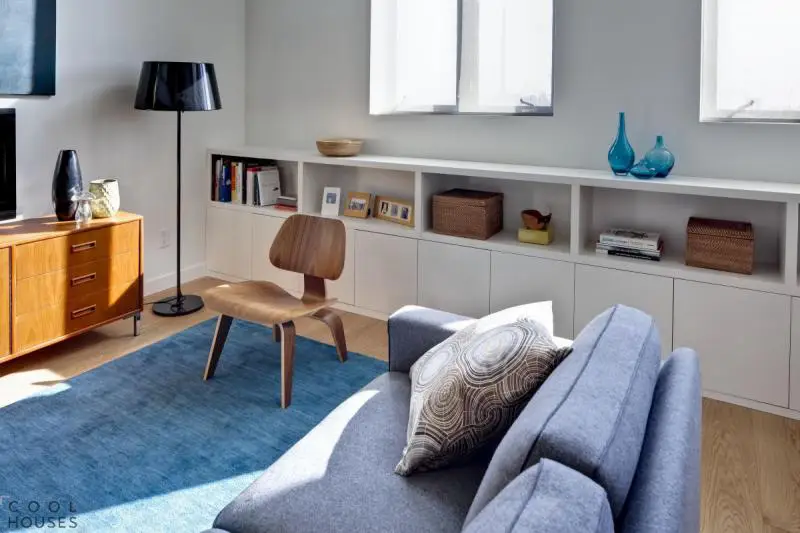 Living Room Interior Ideas. The Right Approach to Choosing Color Schemes
Living Room Interior Ideas. The Right Approach to Choosing Color Schemes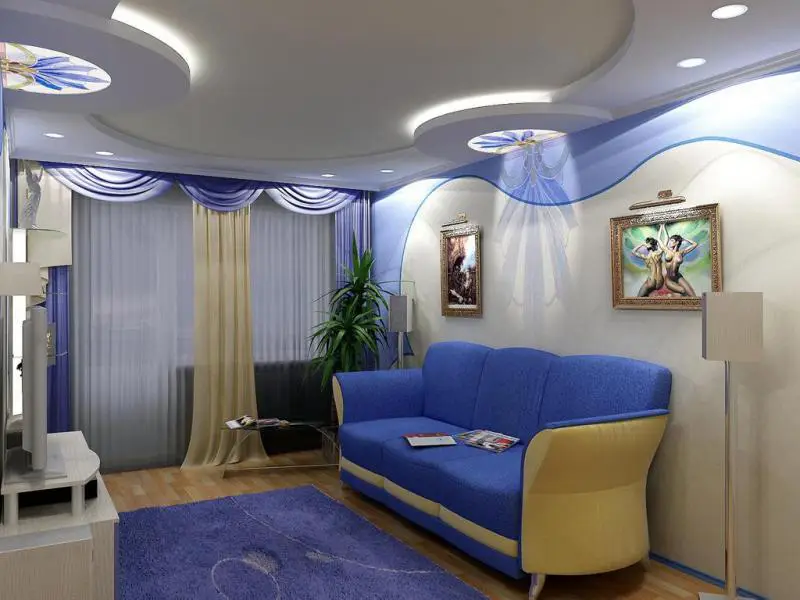 Design and Decoration of a Narrow Living Room — Tips for Designers
Design and Decoration of a Narrow Living Room — Tips for Designers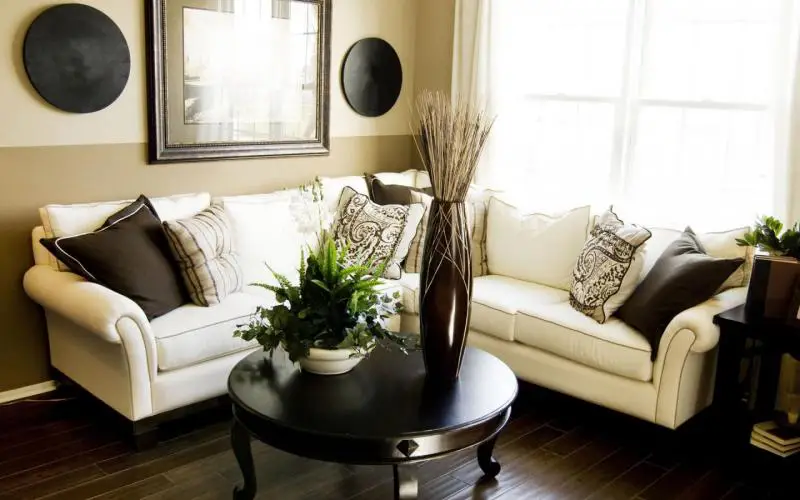 Design of a Small Living Room
Design of a Small Living Room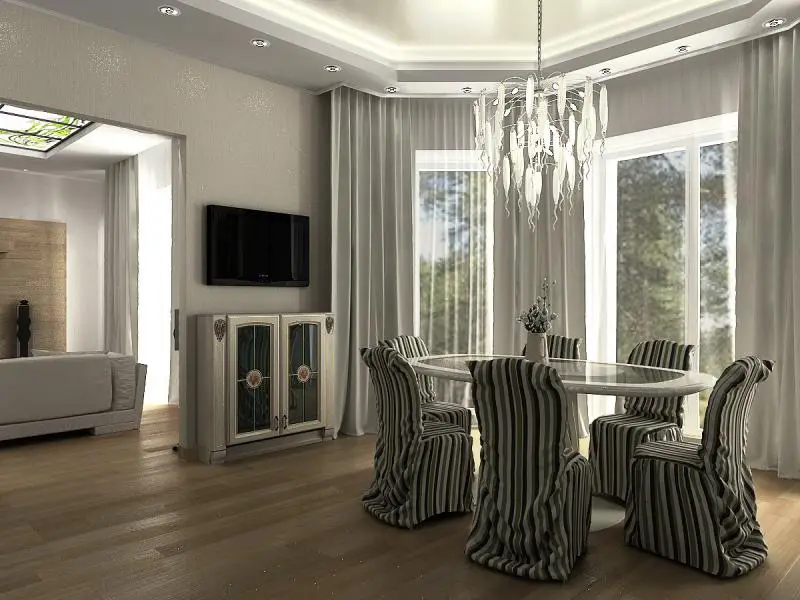 How to Choose the Style of Living Room Decoration
How to Choose the Style of Living Room Decoration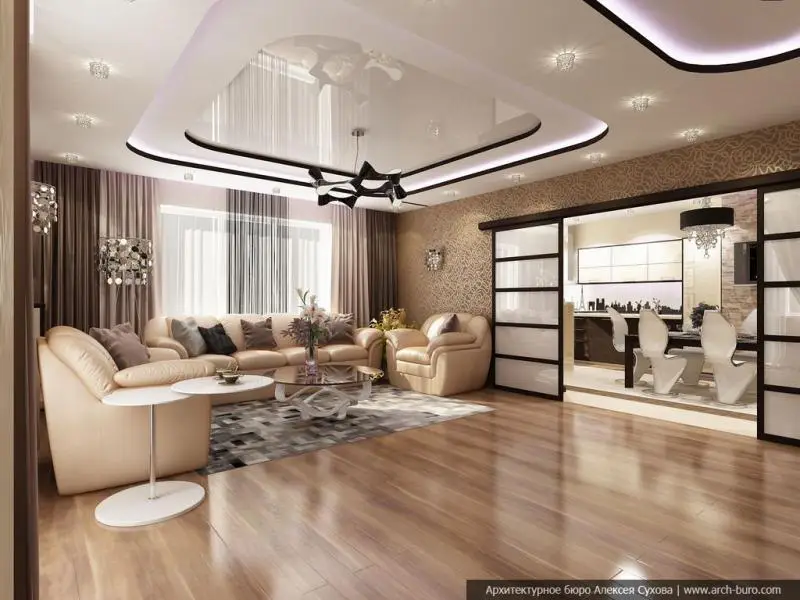 Modern and Stylish Living Room Design — Tips from Interior Designers
Modern and Stylish Living Room Design — Tips from Interior Designers