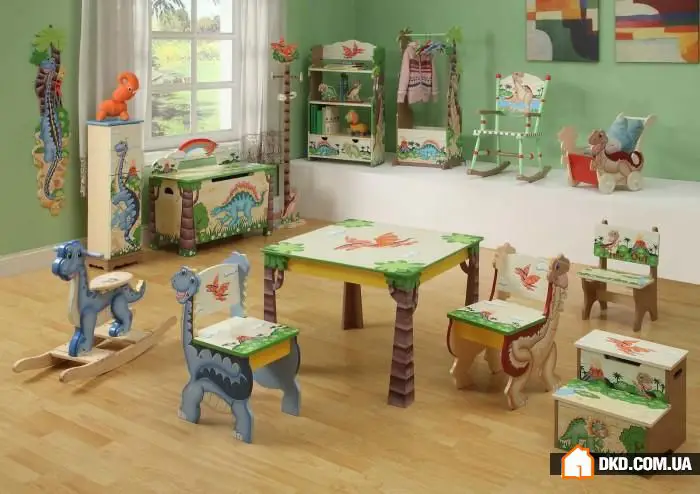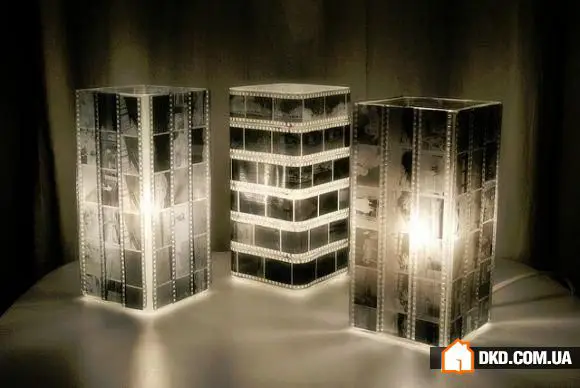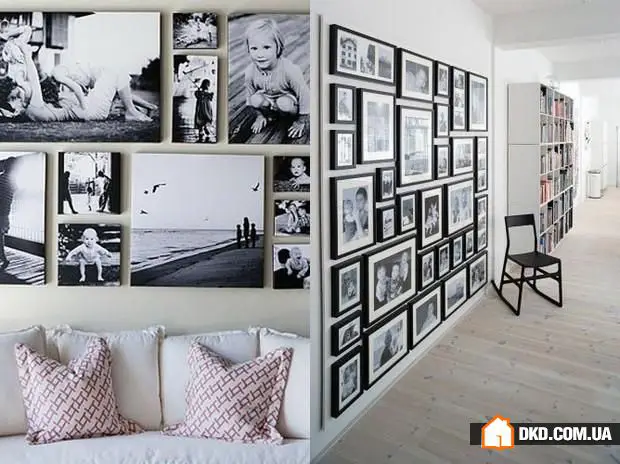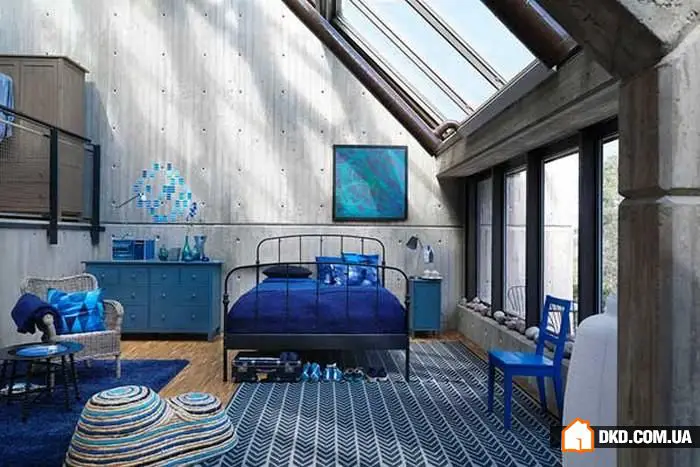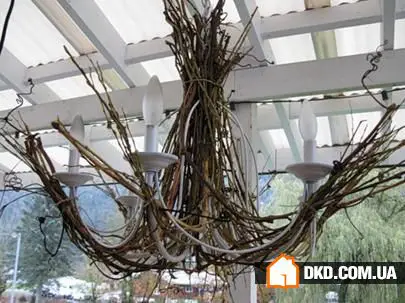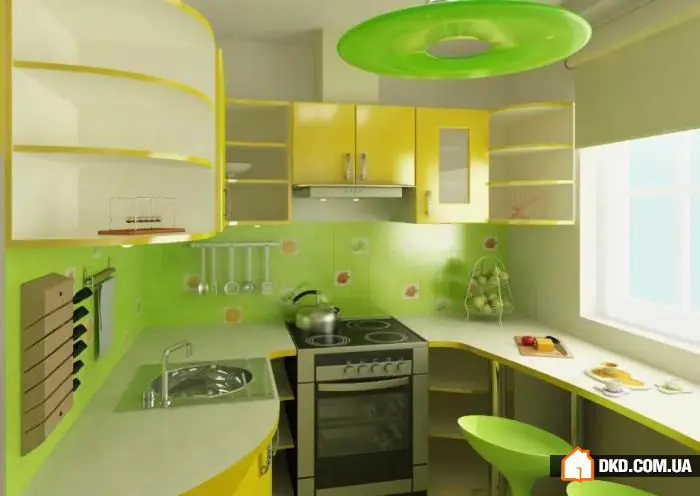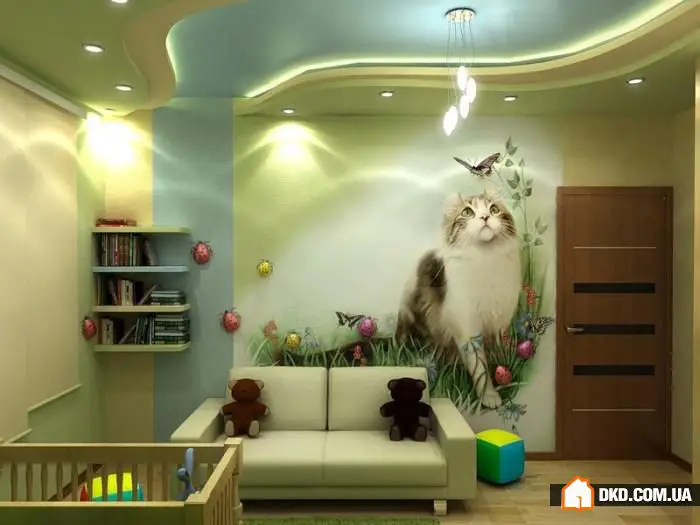There can be your advertisement
300x150
Design of a Small Living Room: How to Turn a Limitation into an Advantage
To slightly expand the area of a small living room, you can carry out a reconfiguration. Usually, a living room is combined with either a kitchen or a balcony. Reconfiguration often requires demolition of one or more walls, so this issue should be carefully planned in advance (otherwise, you might remove a load-bearing wall and become responsible for a local catastrophe).
Reconfiguration of the Living Room
To slightly expand the area of a small living room, you can carry out a reconfiguration. Usually, a living room is combined with either a kitchen or a balcony. Reconfiguration often requires demolition of one or more walls, so this issue should be carefully planned in advance (otherwise, you might remove a load-bearing wall and become responsible for a local catastrophe). A less aggressive alternative is through-wall niches or arches instead of doorways.
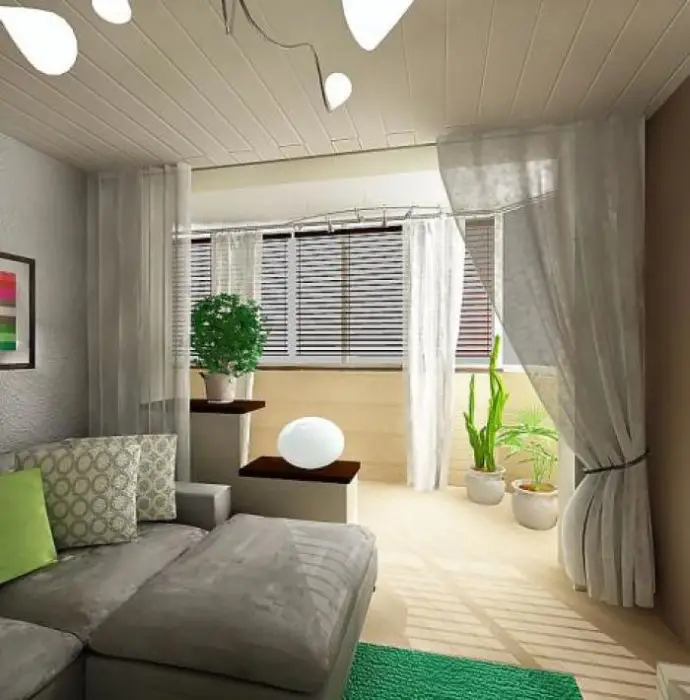
Photo 3 — Combining the Living Room with a Balcony
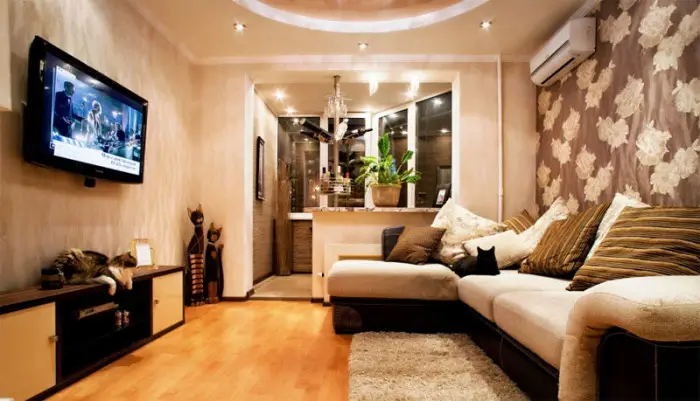
Photo 4 — Combining the Living Room with a Balcony
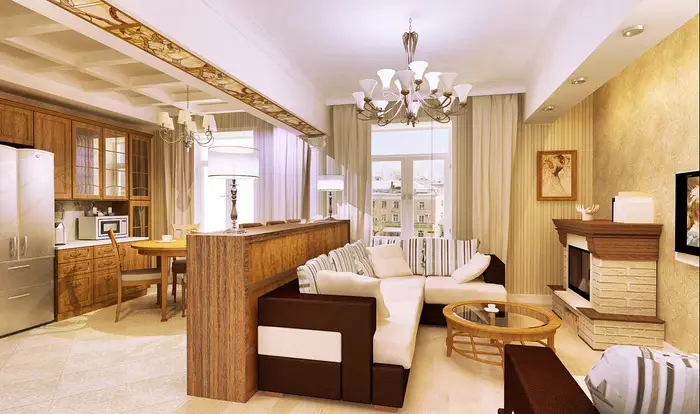
Photo 5 — Combining the Living Room with a Kitchen
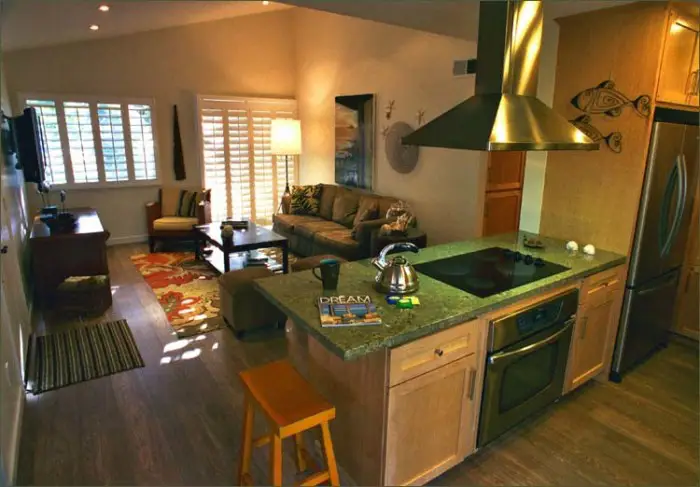
Photo 6 — Combining the Living Room with a Kitchen
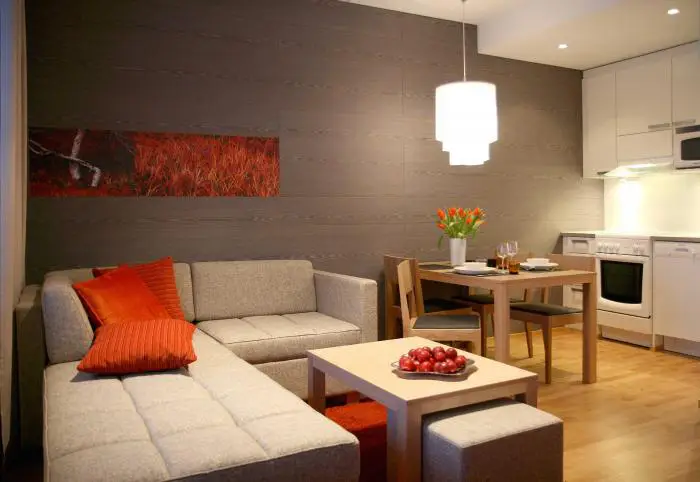
Photo 7 — Combining the Living Room with a Kitchen
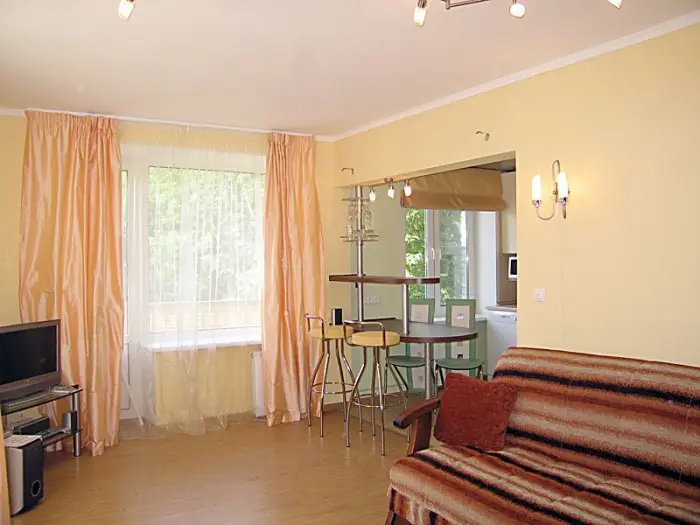
Photo 8 — Combining the Living Room with a Kitchen
Color Scheme of the Living Room
What influences our perception of space? Of course, color. To make your living room appear larger, forget about dark tones. Dark colors always constrict and do the same in interior design. Light tones make your living room both visually larger and brighter. Also, get rid of anything unnecessary. A cluttered room seems smaller than it actually is. Unneeded furniture, dusty figurines, items that will never be useful again – remove these remnants of the past.
Try to provide the room with as much natural light as possible, and spread artificial lighting throughout the room. Do not limit yourself to just one chandelier on the ceiling. This is both beautiful and functional.
Remember that in a small living room, with the right approach, you can create a stylish and modern interior.
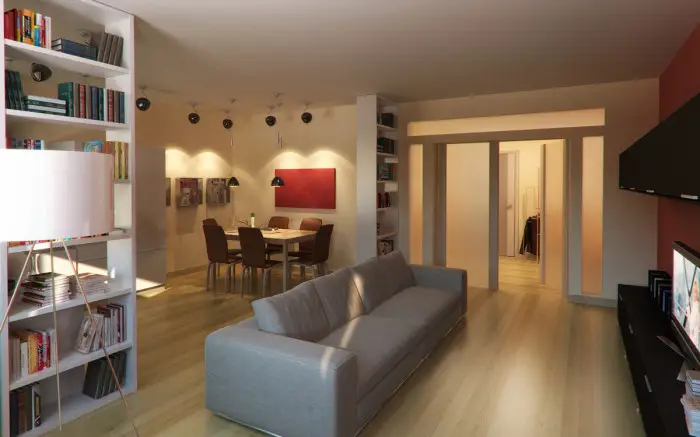
Photo 9 — Modern Interior of Small Apartments
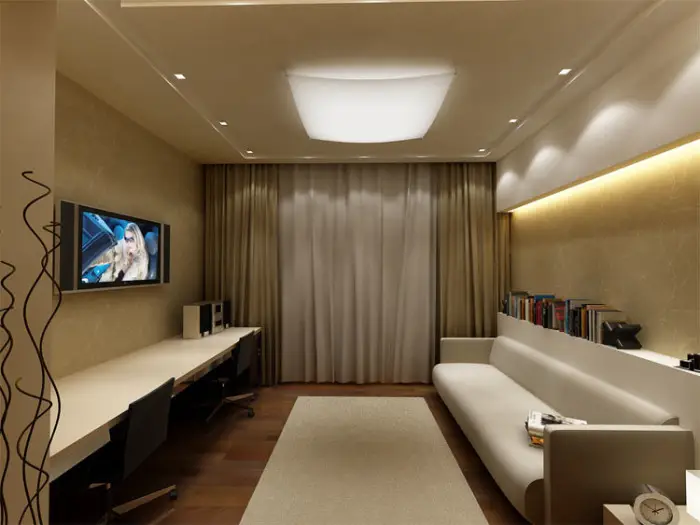
Photo 10 — Modern Interior of Small Apartments
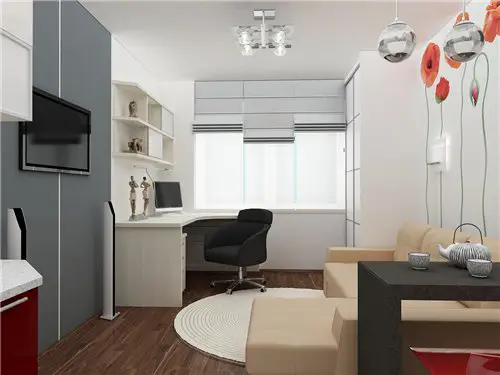
Photo 11 — Modern Interior of Small Apartments
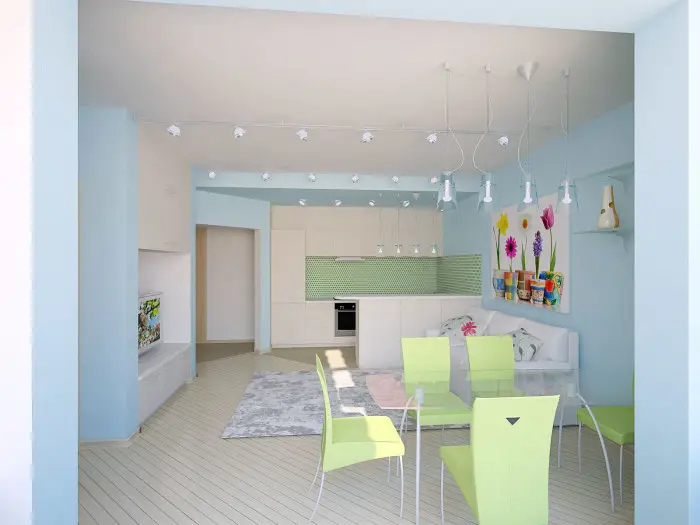
Photo 12 — Modern Interior of Small Apartments
Fireplace in the Living Room Interior
Enjoying cozy evenings with a fireplace and a blanket is not only possible in large apartments or country houses. Modern technology allows you to build a home hearth even in a typical Khrushchyovka flat. For that, it is sufficient to purchase an electric fireplace, the variety of shapes and sizes of which today pleasantly surprises. Moreover, fireplaces are available not only as decorative elements but also with heating functions.
Remember that you should not place a fireplace next to a television. These two elements attract attention equally strongly. Therefore, to avoid the impression that news anchors are roasting inquisition victims on a fire, position the hearth and TV screen at some distance from each other.
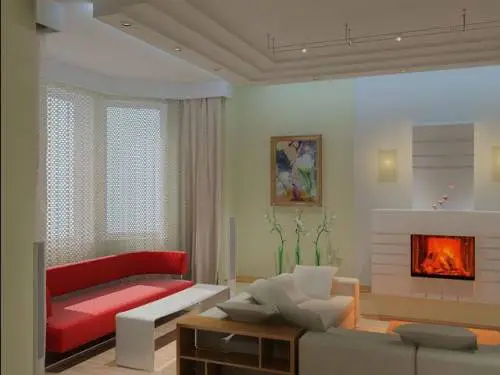
Photo 13 — Incorporating a Fireplace into the Interior of a Small Living Room
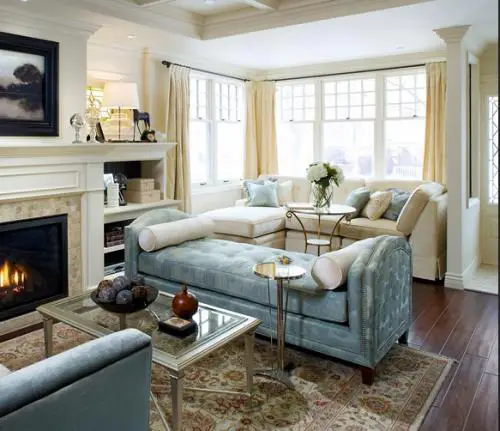
Photo 14 — Incorporating a Fireplace into the Interior of a Small Living Room
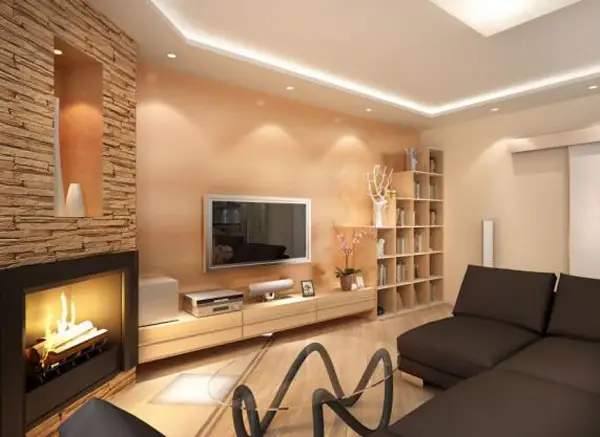
Photo 15 — Incorporating a Fireplace into the Interior of a Small Living Room
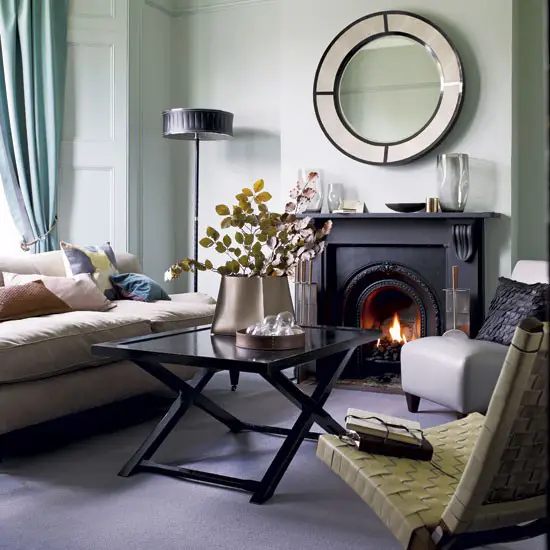
Photo 16 — Incorporating a Fireplace into the Interior of a Small Living Room
Design of a Living Room-Bedroom Interior
If your apartment is not only small in size but also has a limited number of rooms, consider designing the interior of a living room-bedroom. In one room, both the sleeping area and relaxation zone will be combined.
You can zone a living room using curtains, light screens, or partitions to avoid losing space. Bookshelves or gypsum board partitions can be used for separation. The latter can include small niches. Additionally, you can visually separate zones using a floor with varying levels or simply different flooring.
A good tip is to place the 'sleeping kingdom' as far from the door as possible, in a part of the room with less noise. Don’t forget about lighting, which can also help visually separate zones.
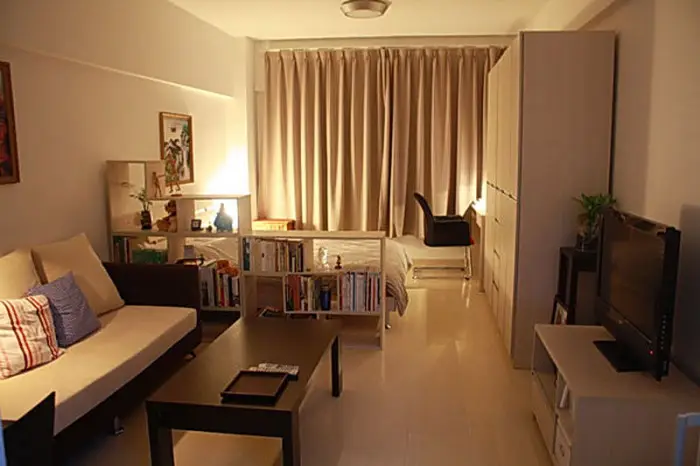
Photo 17 — Living Room-Bedroom
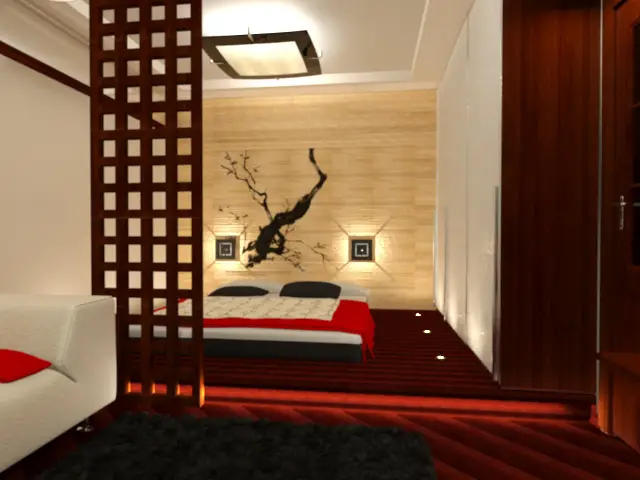
Photo 18 — Living Room-Bedroom
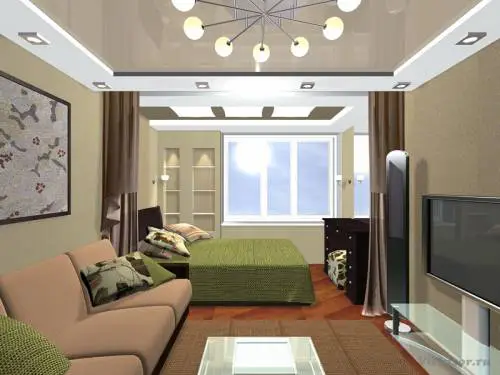
Photo 19 — Living Room-Bedroom
Design of a Hallway Living Room
In small apartments, the living room often becomes a 'passageway', especially if it was reconfigured during its setup (e.g., walls were removed). Therefore, decorate the room so that it doesn't contain unnecessary items and no objects are placed in the passage that can easily be knocked over (move vases of the Qing Dynasty to the bedroom, and relocate your favorite palm tree closer to a corner).
In a hallway living room, transforming furniture that can be assembled and takes up less space when needed may become relevant. Additionally, one of the purposes of a living room is to receive guests. Therefore, decorate it in a more refined style than your personal bedroom.
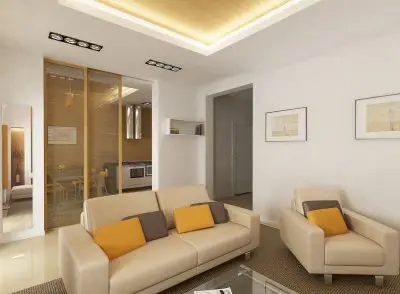
Photo 20 — Hallway Living Room
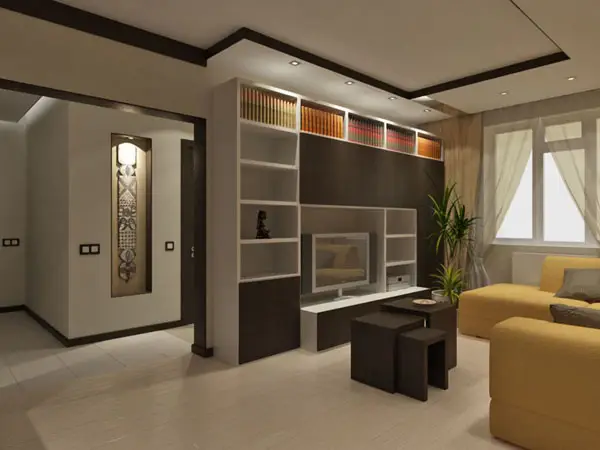
Photo 21 — Hallway Living Room
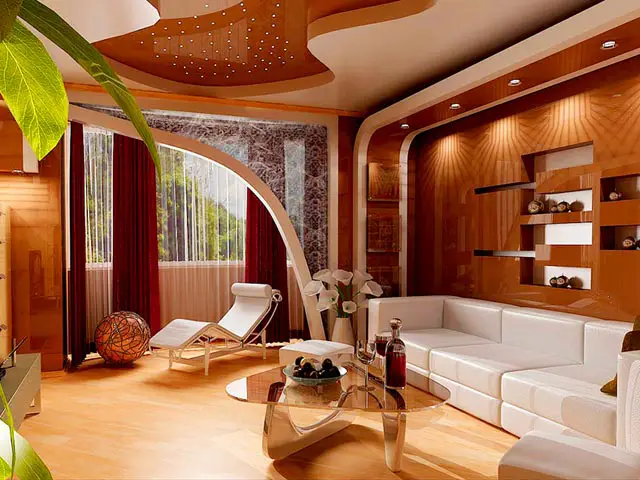
Photo 22 — Hallway Living Room
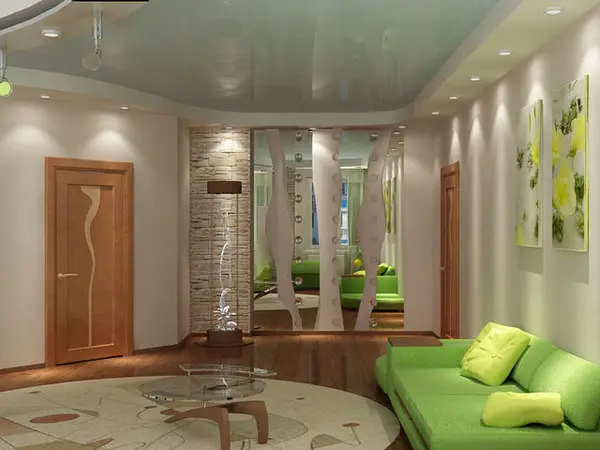
Photo 23 — Hallway Living Room
