There can be your advertisement
300x150
Design of a Standard Bathroom: Simplifying the Interior
Design of a Standard Bathroom: Simplifying the Interior. Standard bathrooms are small spaces measuring 1.35x1.5 m (separate bathroom, only a bathtub room), 1.5x1.8 m (combined bathroom in a 'Khrushchyovka' apartment), and, with a few exceptions, 1.7x2.0 m.
Design of a Standard Bathroom: Simplifying the Interior. Standard bathrooms are small spaces measuring 1.35x1.5 m (separate bathroom, only a bathtub room), 1.5x1.8 m (combined bathroom in a 'Khrushchyovka' apartment), and, with a few exceptions, 1.7x2.0 m. What can the design of a standard bathroom look like if the area allows only minor changes?
The most effective tip: simplify the bathroom interior as much as possible. For example, replace the bathtub with a shower cabin (if there are small children in the house, it makes sense to choose cabins with a deep siphon), or instead of a swinging door, install a sliding one (not only does this free up space in the bathroom, but also in the hallway).
When designing the layout, start with whether you intend to combine the bathroom and toilet or not. If you don't live in a communal apartment, the advice is simple: combine them! The main reason: significant space savings, and in addition, there's no need to spend money on tiling the wall that separates these spaces during renovation.
Main article: recommendations for interior design of a combined bathroom and toilet
Here are some designer solutions for non-combined bathrooms.
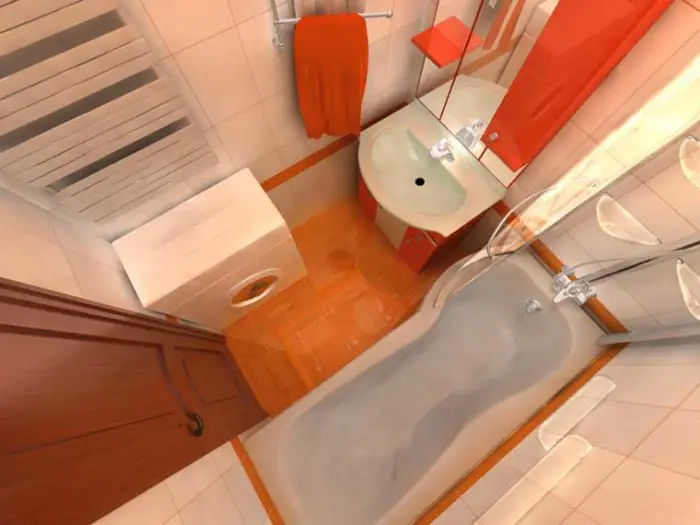
Photo 1 — In small spaces, compact washing machines (depth up to 40 cm) and tall towel warmers will come in handy
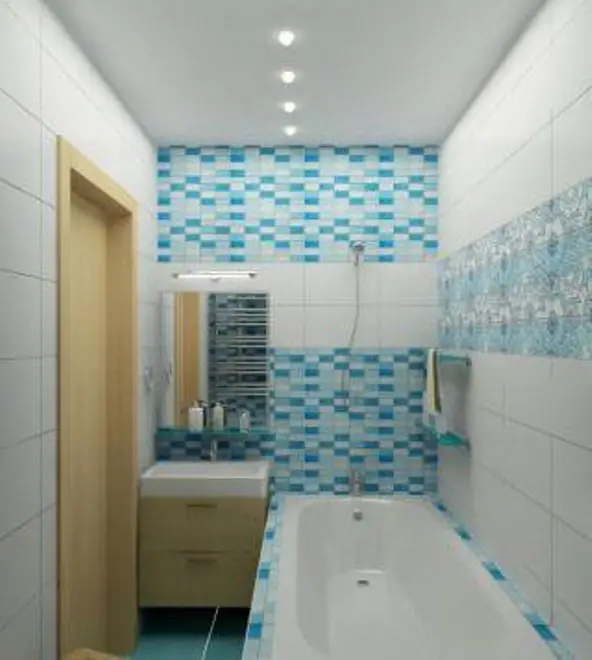
Photo 2 — The secret to a successful design of a small bathroom is using light-colored tiles and accents (for example, decorating only one wall of the room with colored tiles).
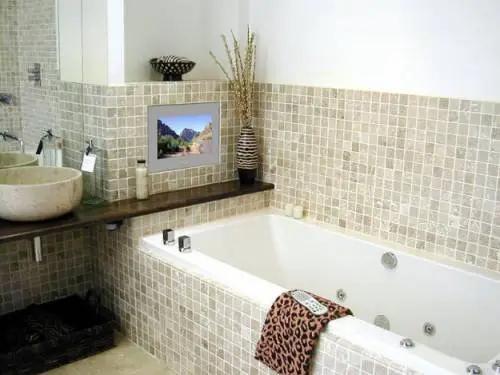
Photo 3 — In some cases, replacing a bathtub with a shower cabin does not make sense (if there is no need to free up space—for example, if the washing machine is located in the kitchen or hallway)
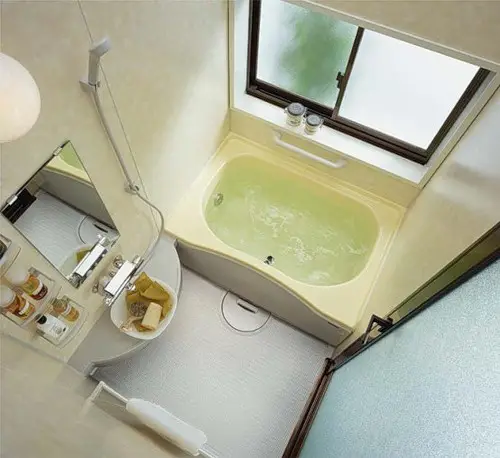
Photo 4 — To add light to a small bathroom, you can use not only artificial lighting but also natural light
In case of combination, carefully plan the placement of every item in the bathroom: which sections (for example, for storing bathroom supplies or household chemicals) can be merged, which can be moved outside the perimeter of the bathroom, and which items can be completely removed.
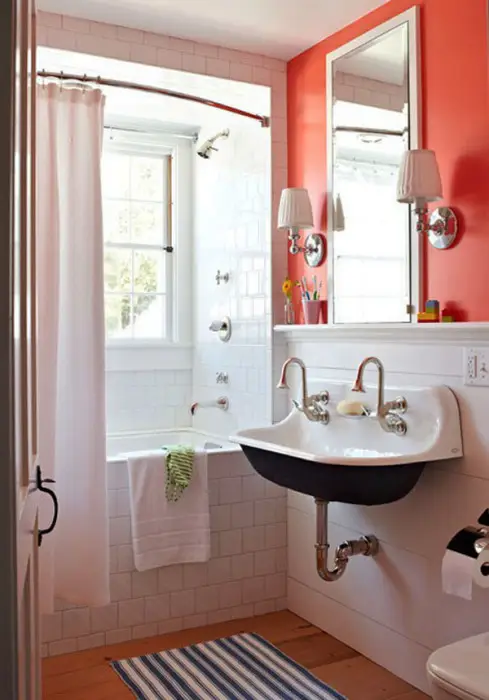
Photo 5 — Even in a small bathroom, there is room for design solutions
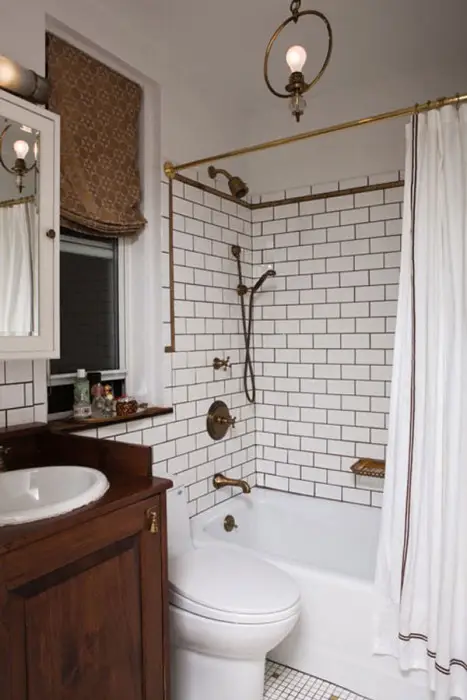
Photo 6 — Light-colored tiles work well with dark wooden tones; changing texture and material also plays an important role
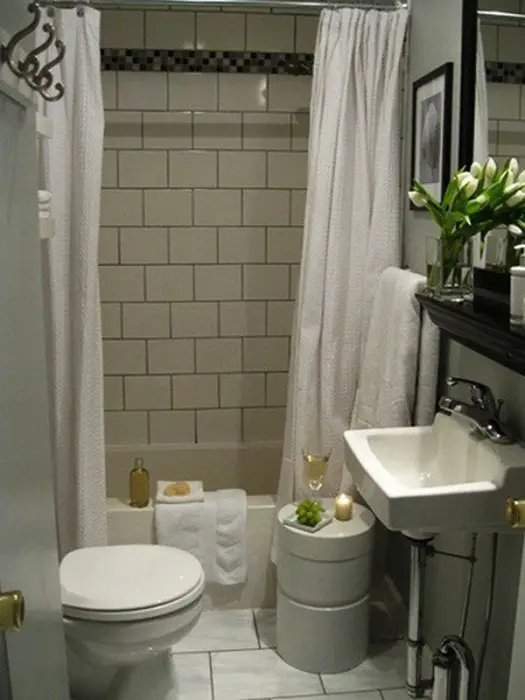
Photo 7 — Using large tiles for tiling the walls and floor of a small bathroom is not recommended; it's better to use medium-sized or smaller tiles
More articles:
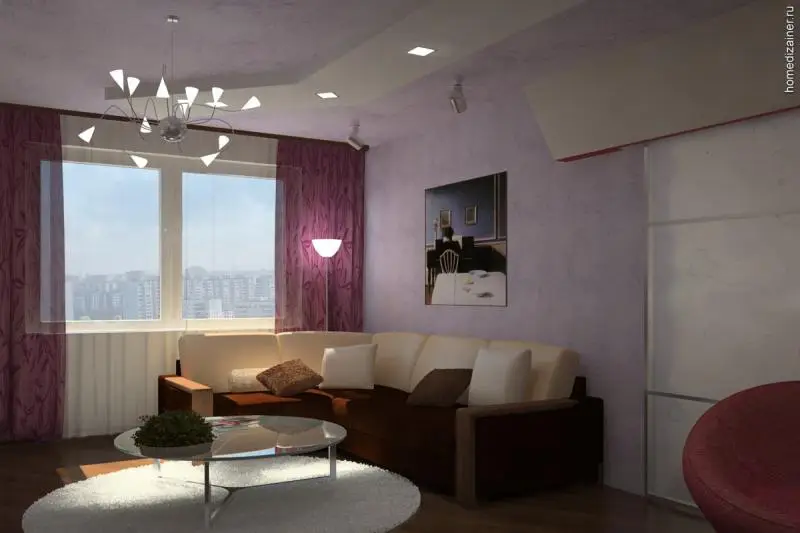 Living Room Interior with Corner Sofa. Large Sofa for Big Parties
Living Room Interior with Corner Sofa. Large Sofa for Big Parties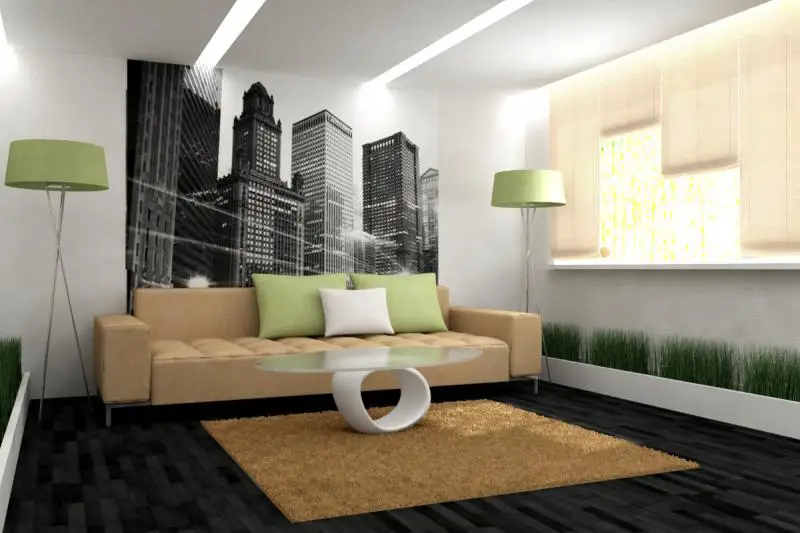 How to Properly Decorate the Interior of a Narrow Living Room
How to Properly Decorate the Interior of a Narrow Living Room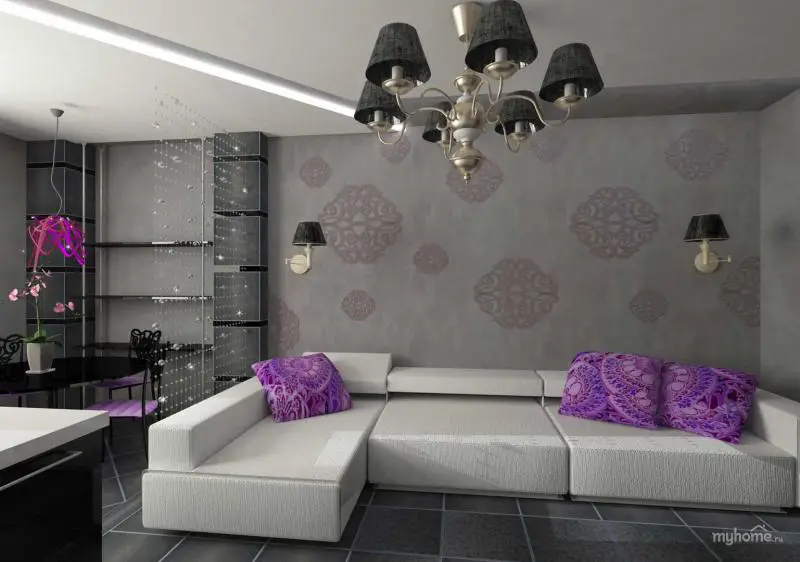 Modern Living Room Bedroom Design
Modern Living Room Bedroom Design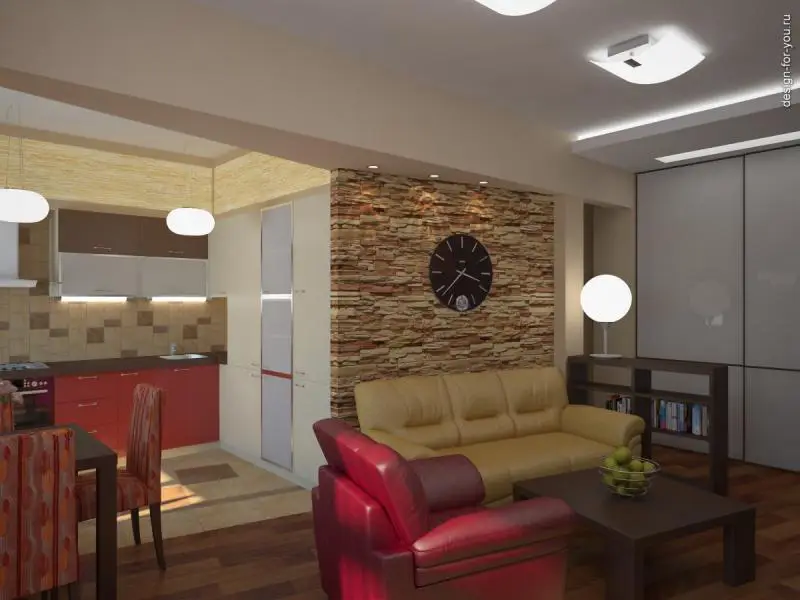 Design of a Small Living Room. How to Smartly Arrange the Interior of a Small Living Room
Design of a Small Living Room. How to Smartly Arrange the Interior of a Small Living Room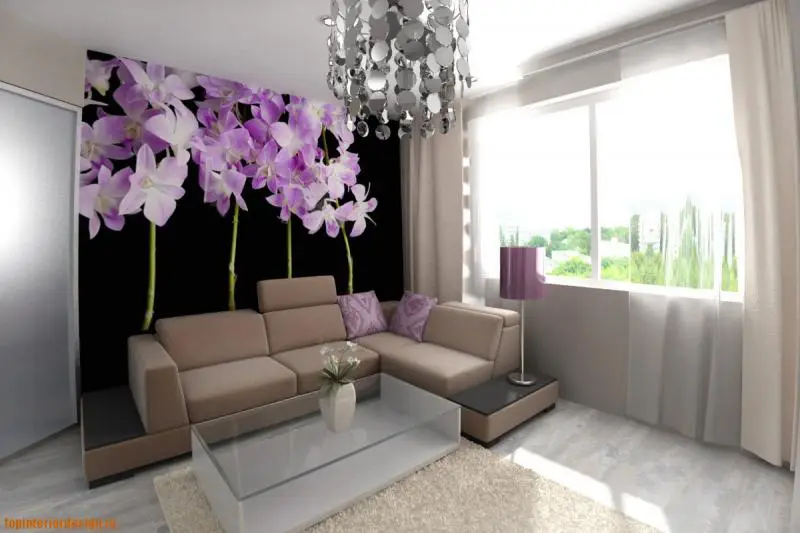 Design of a Small Living Room: How to Turn a Limitation into an Advantage
Design of a Small Living Room: How to Turn a Limitation into an Advantage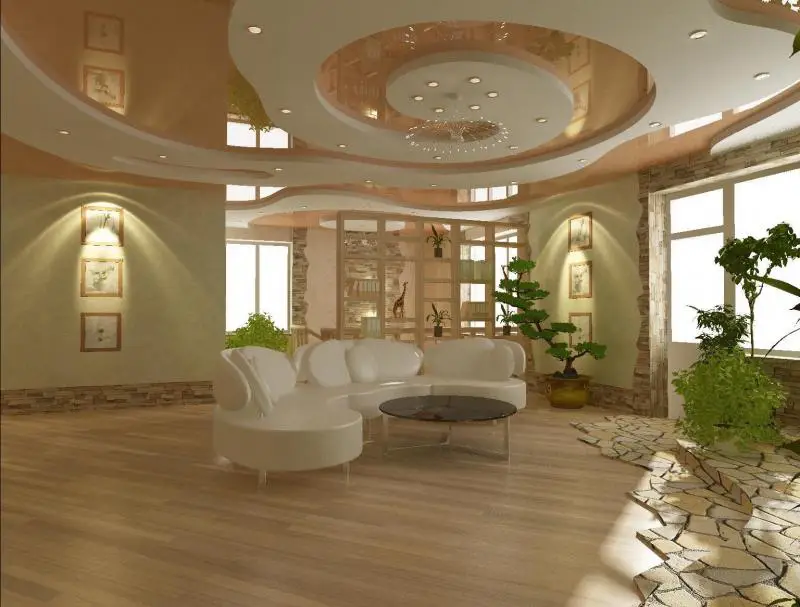 Under the Roof of My House. Ceiling Design in the Living Room
Under the Roof of My House. Ceiling Design in the Living Room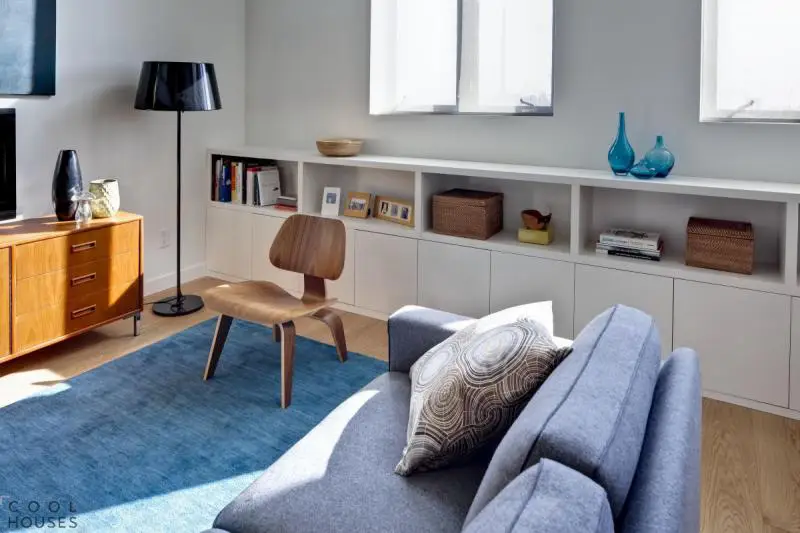 Living Room Interior Ideas. The Right Approach to Choosing Color Schemes
Living Room Interior Ideas. The Right Approach to Choosing Color Schemes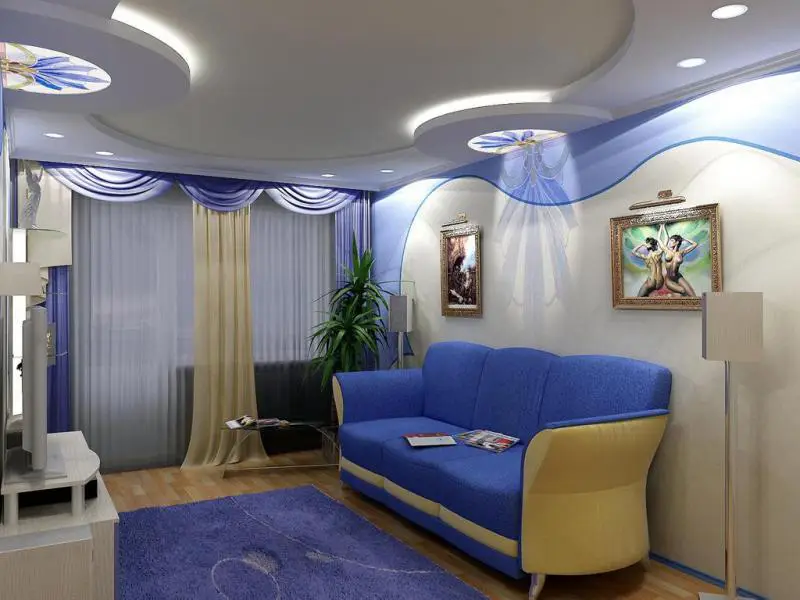 Design and Decoration of a Narrow Living Room — Tips for Designers
Design and Decoration of a Narrow Living Room — Tips for Designers