There can be your advertisement
300x150
Narula House by John Pardee Architects in Berkshire, UK
Project: Narula House
Architects: John Pardee Architects
Location: Wargrave, Berkshire, United Kingdom
Area: 3,229 sq ft
Photography: Jim Stephenson
Narula House by John Pardee Architects
The architectural firm John Pardee designed the Narula House on the banks of the River Loddon near Berkshire in the United Kingdom. This stunning modern home with an area of just over 3,000 square feet is surrounded by picturesque natural landscapes.
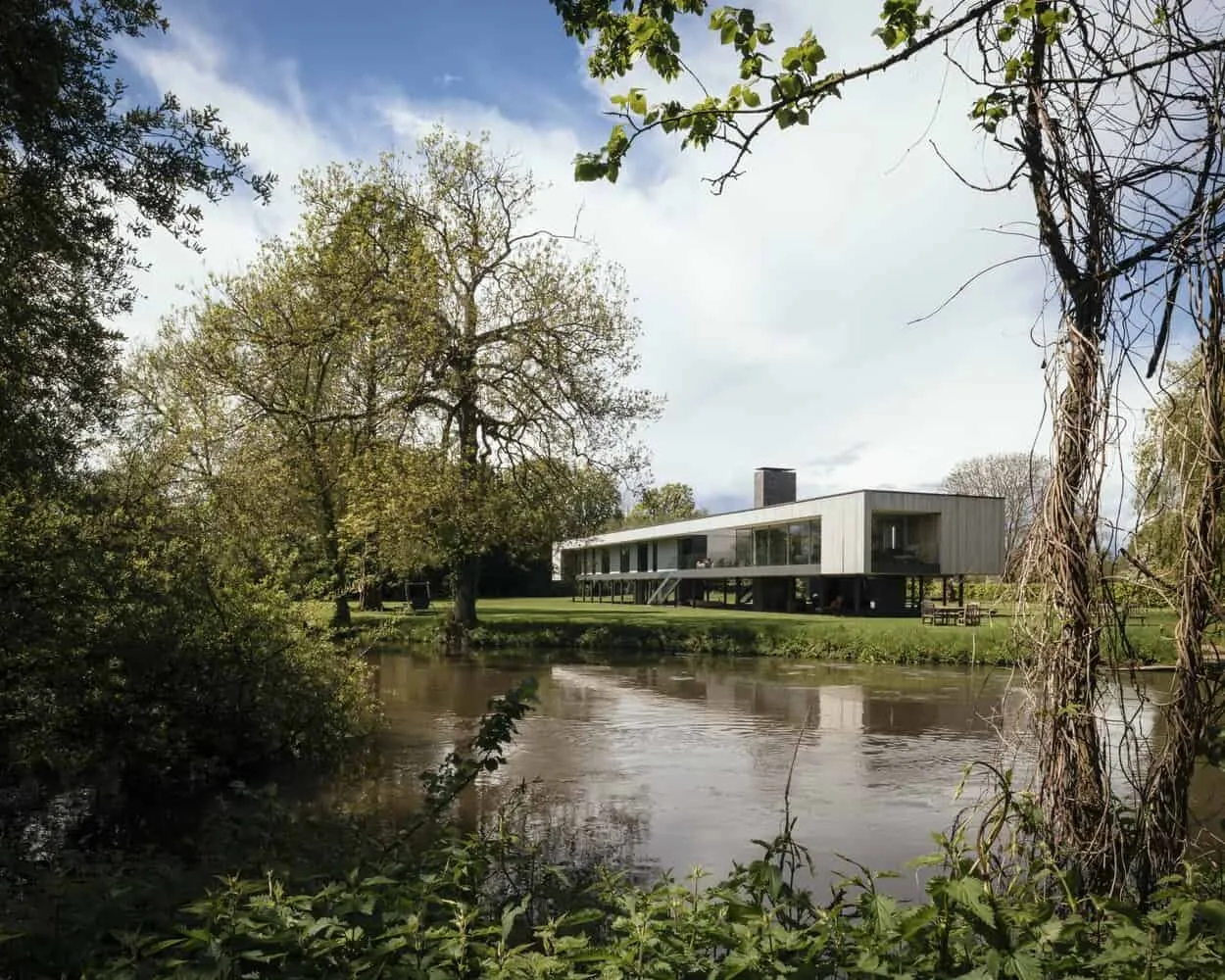
Located on the banks of the River Loddon, a tributary of the Thames near Wargrave in Berkshire, the house is in a 3b flood zone with a potential flood depth of up to 1.17 meters in the worst-case scenario. Our project places the house on piles, elevating it 2.2 meters above the predicted flood level with a 1 in 100 probability, ensuring usable space for parking.
The house floats across the site in a single linear format, oriented toward the main cardinal directions—north-south. The linear form contrasts with the meandering flow of the river—a line against an arabesque.
Approaching the house, an open staircase leads to the entrance terrace. A natural iroko door is sheltered by a canopy to provide a warm and protected arrival space. Inside, the hall is spacious and immediately delivers surprise by opening up to a raised open courtyard framed by sky and with a staircase leading back to the grassy riverside.
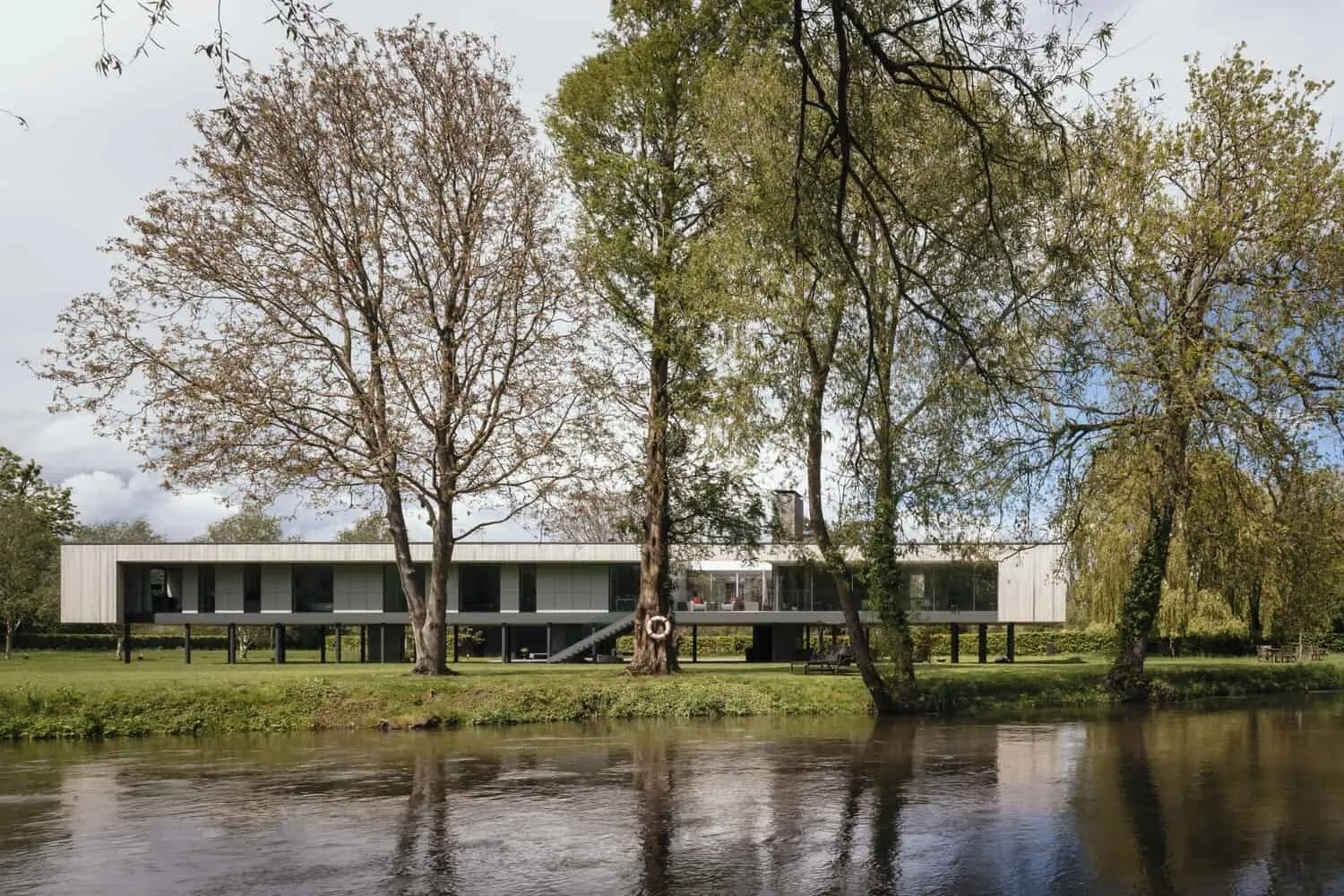
On one side of the open courtyard is a large open living area without load-bearing columns leading to the glassy riverside, allowing for uninterrupted panoramic views of the river. A balcony extends along the full length of the living area with glass railings, sheltered under an overhanging wing—this same wing also extends over the bedrooms and auxiliary rooms, providing solar shading and an abstract interpretation of volume as folding planes.
On the other side, a spacious circulation area runs along the north side of the house with storage on one side serving the study, media room, auxiliary rooms, dressing room, and three bedrooms with en-suite bathrooms. The brick chimney, combining a barbecue on the ground floor and first floor with a fireplace in the living room, strengthens the connection between the house and its site.
From the main entrance, a glass link leads to an independent pavilion that serves as a 'grandmother's cottage' for guests. The house features a delicate steel structure filled with wooden lathing and insulation, with all load-bearing columns resting on pile foundations (one per column).
The larch cladding, coated with a semi-transparent protective compound that slowly reacts to UV radiation and imparts a whitish tint, gives the entire house a slightly abstract appearance compared to its natural surroundings. Dark gray cement boards between glass panels. Earthy gray bricks form the structure of the chimney and three service pipes.
– John Pardee Architects
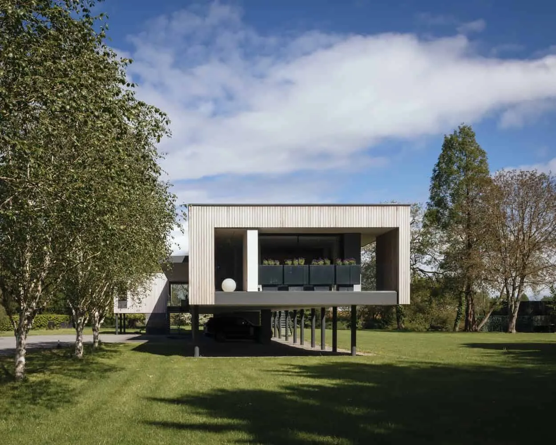
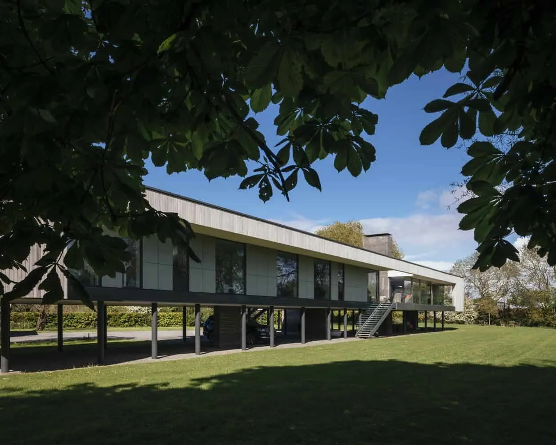
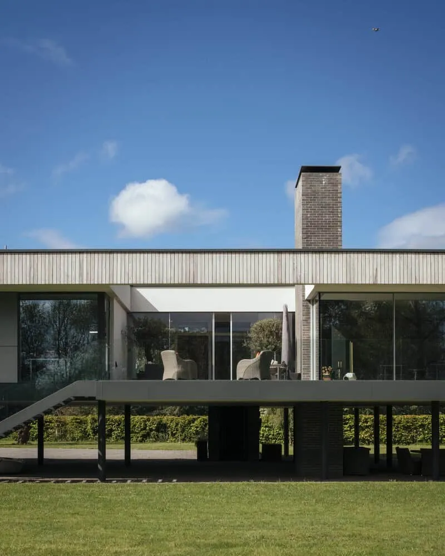
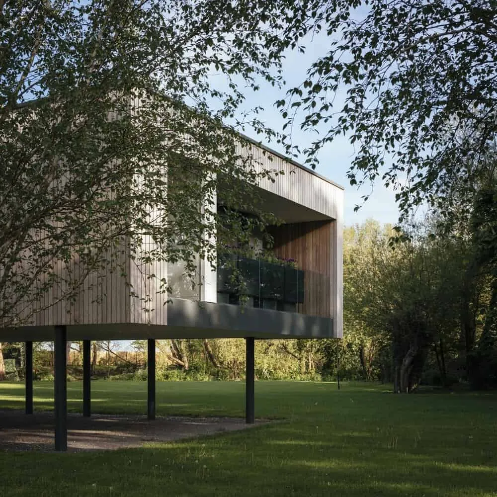
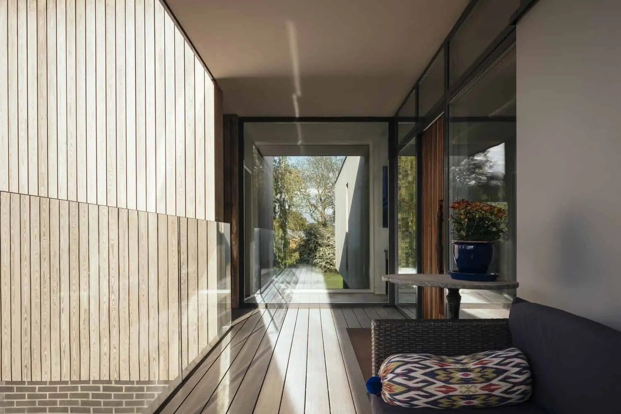
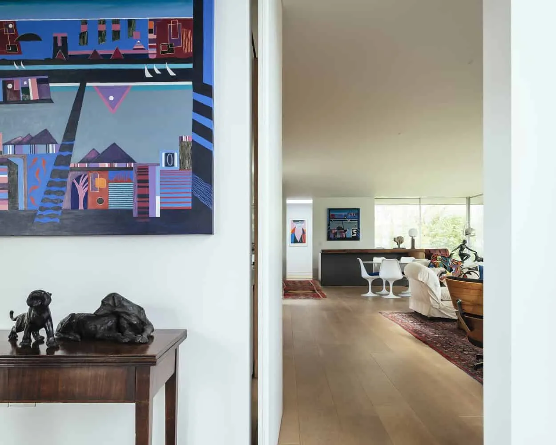
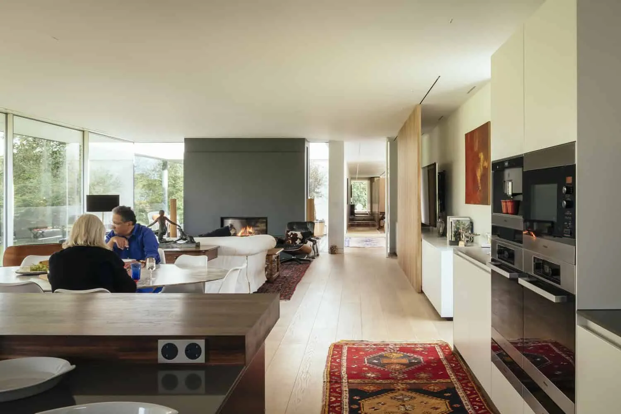
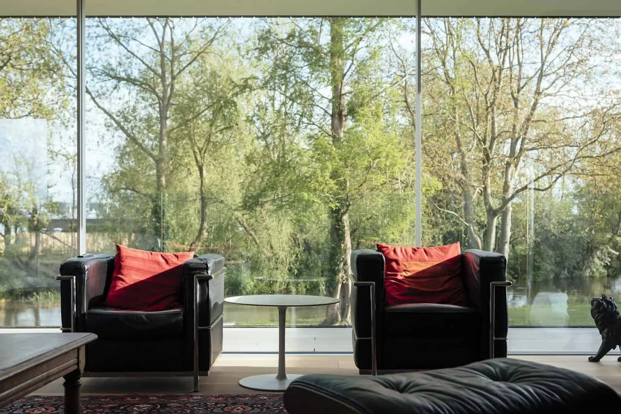
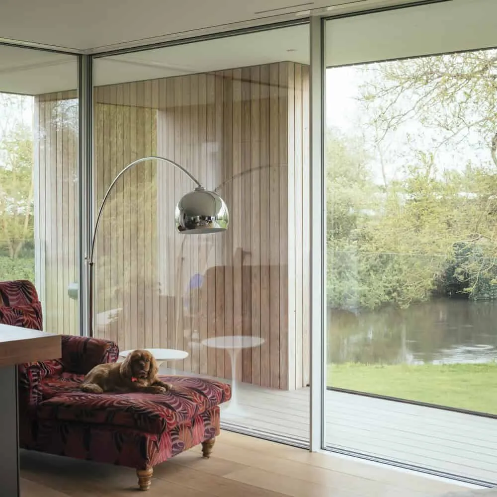
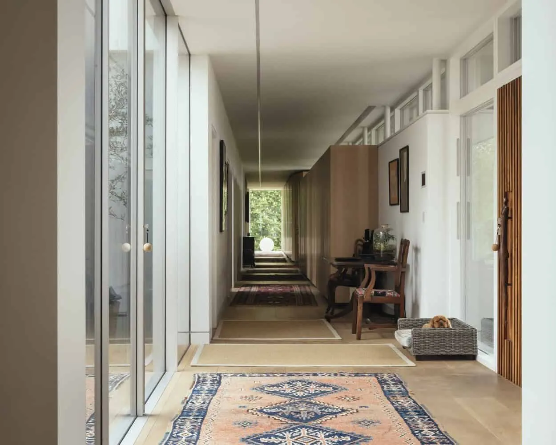
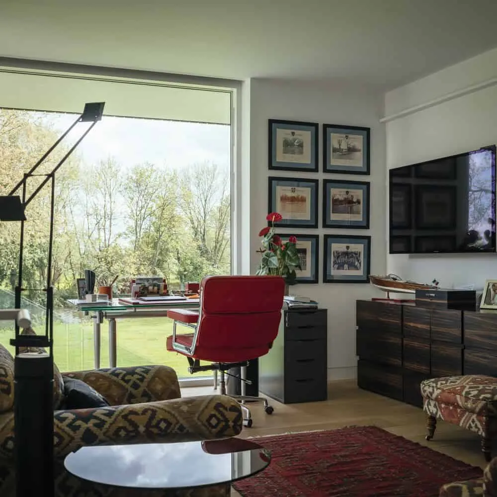
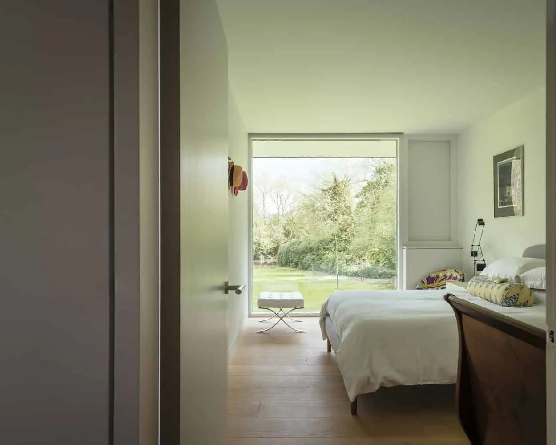
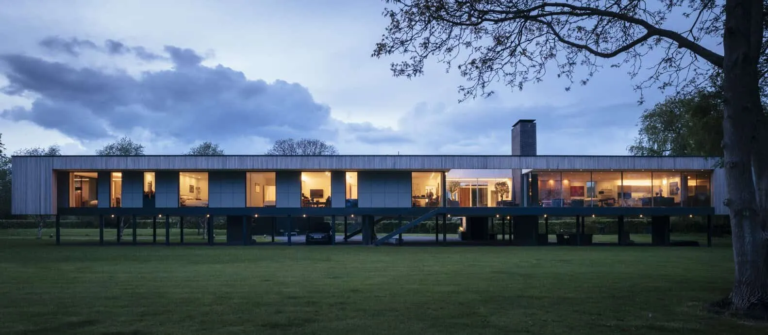
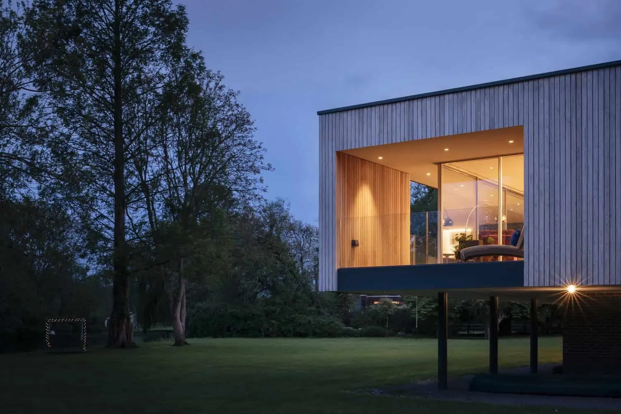
More articles:
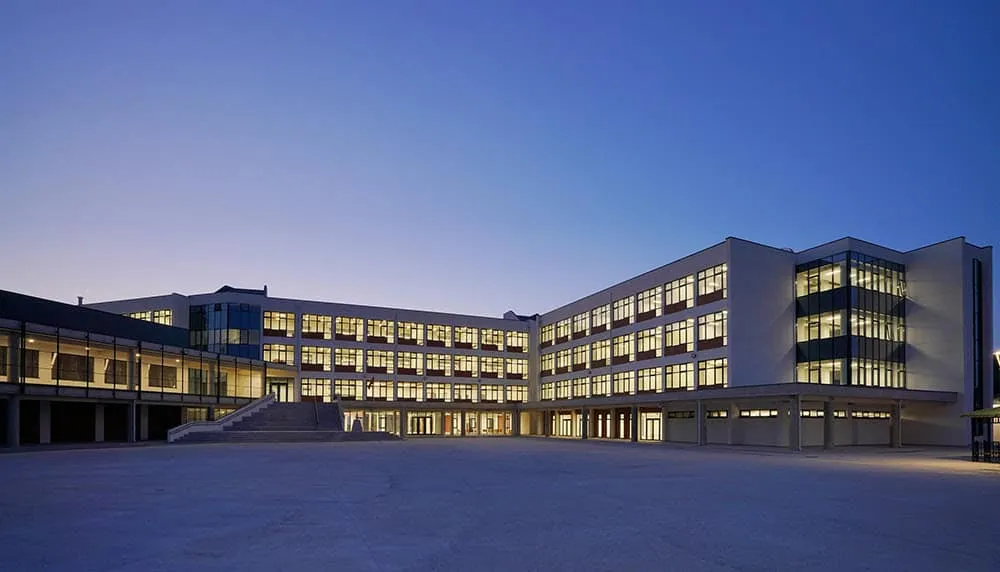 Modularity, Flexibility and Strong Connections in Circulation: Gaziantep Middle School
Modularity, Flexibility and Strong Connections in Circulation: Gaziantep Middle School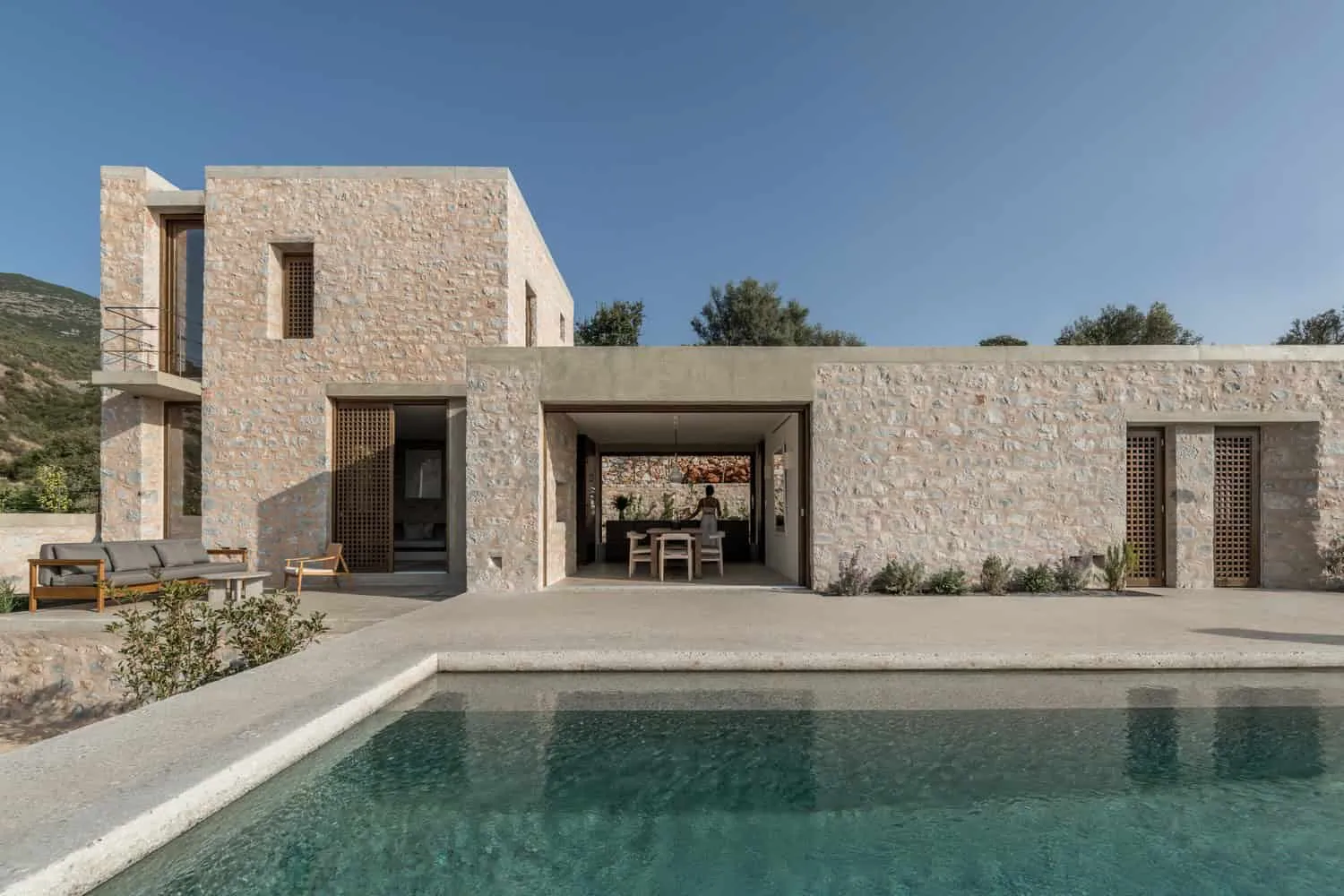 Monolithic House by Desypri & Misiaris Architecture in Mani, Greece
Monolithic House by Desypri & Misiaris Architecture in Mani, Greece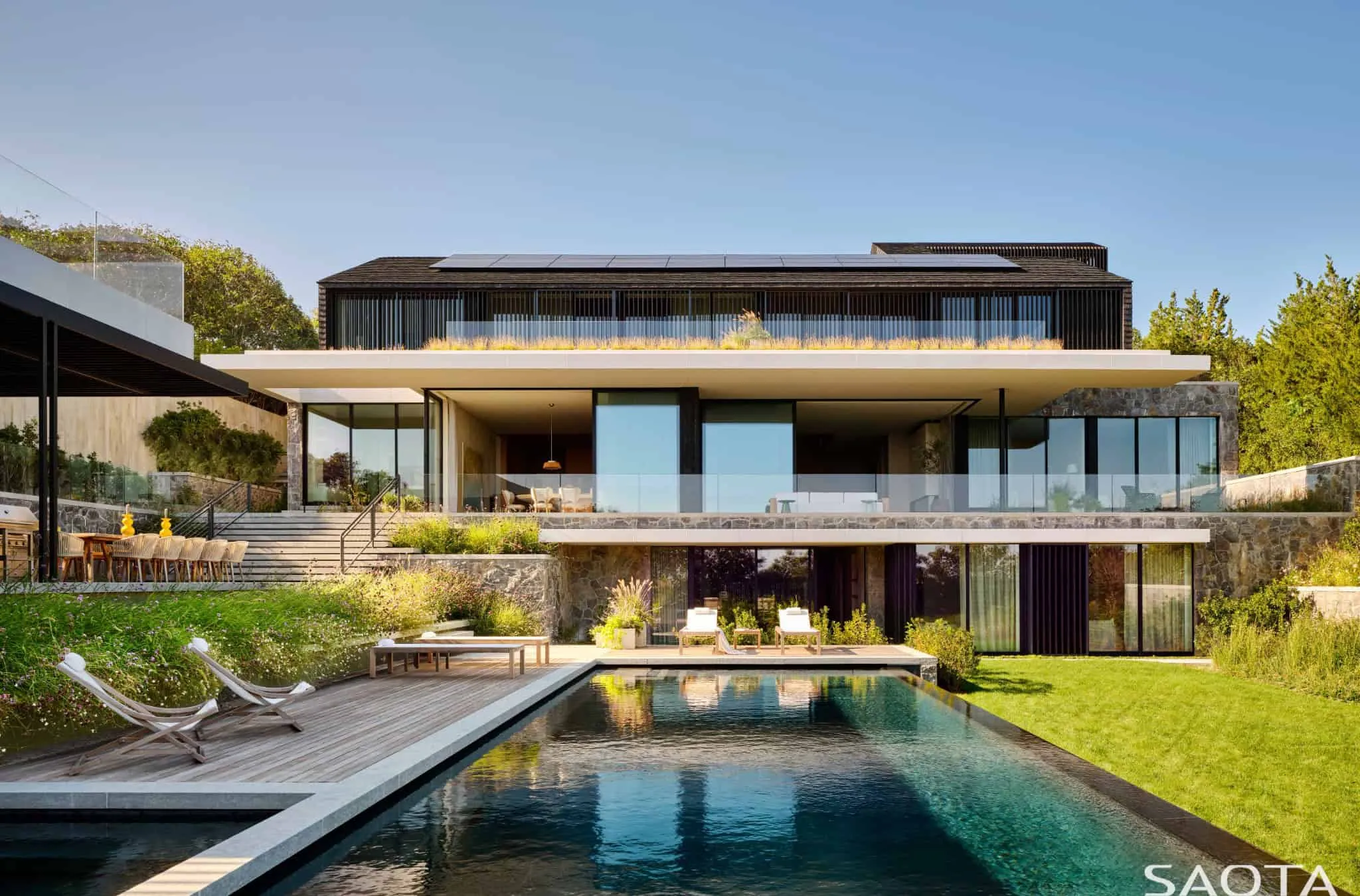 Montauk Beach / SAOTA / New York
Montauk Beach / SAOTA / New York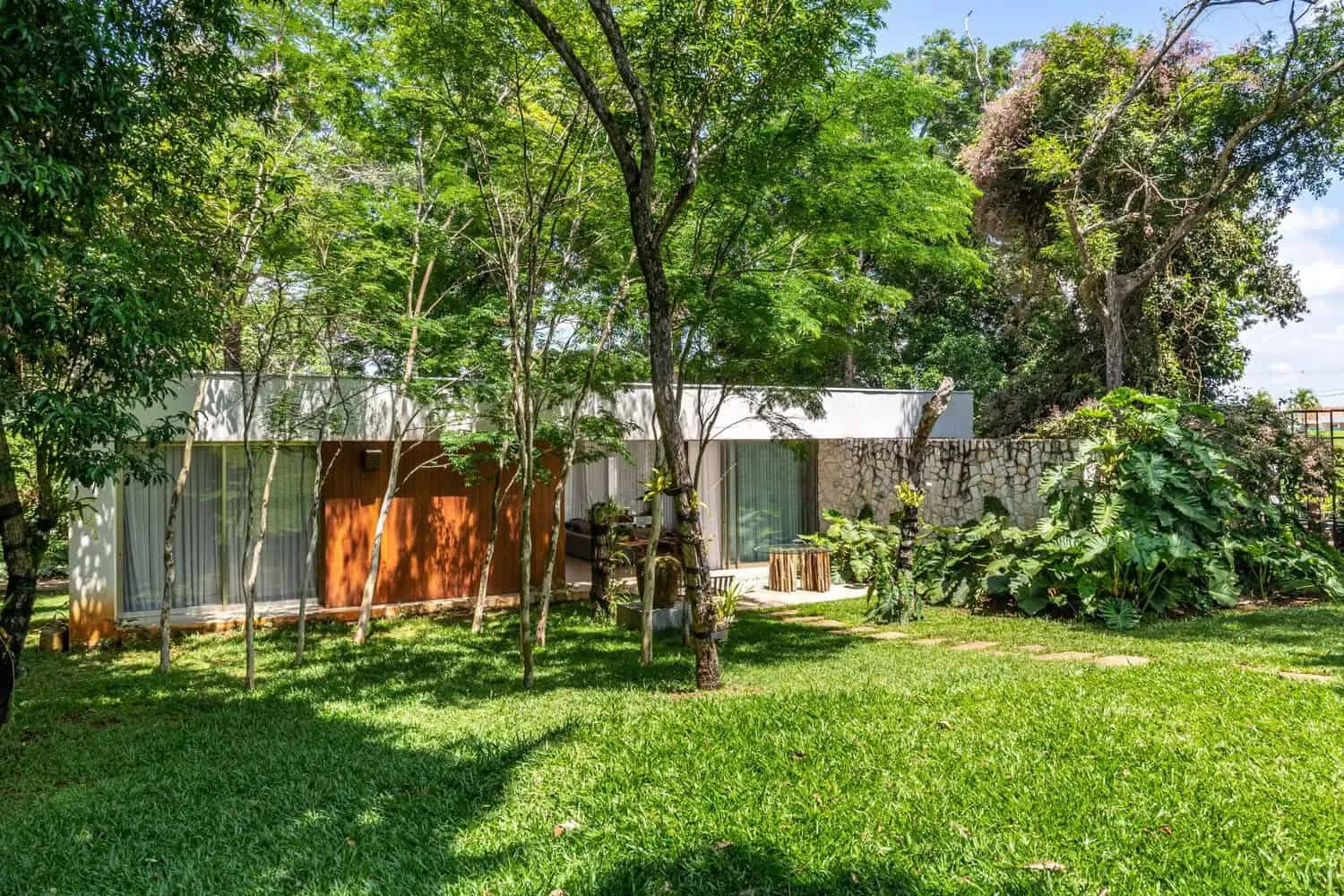 Monteiro House by Mateus Monteiro: Cozy Coastal Residence in Brazil
Monteiro House by Mateus Monteiro: Cozy Coastal Residence in Brazil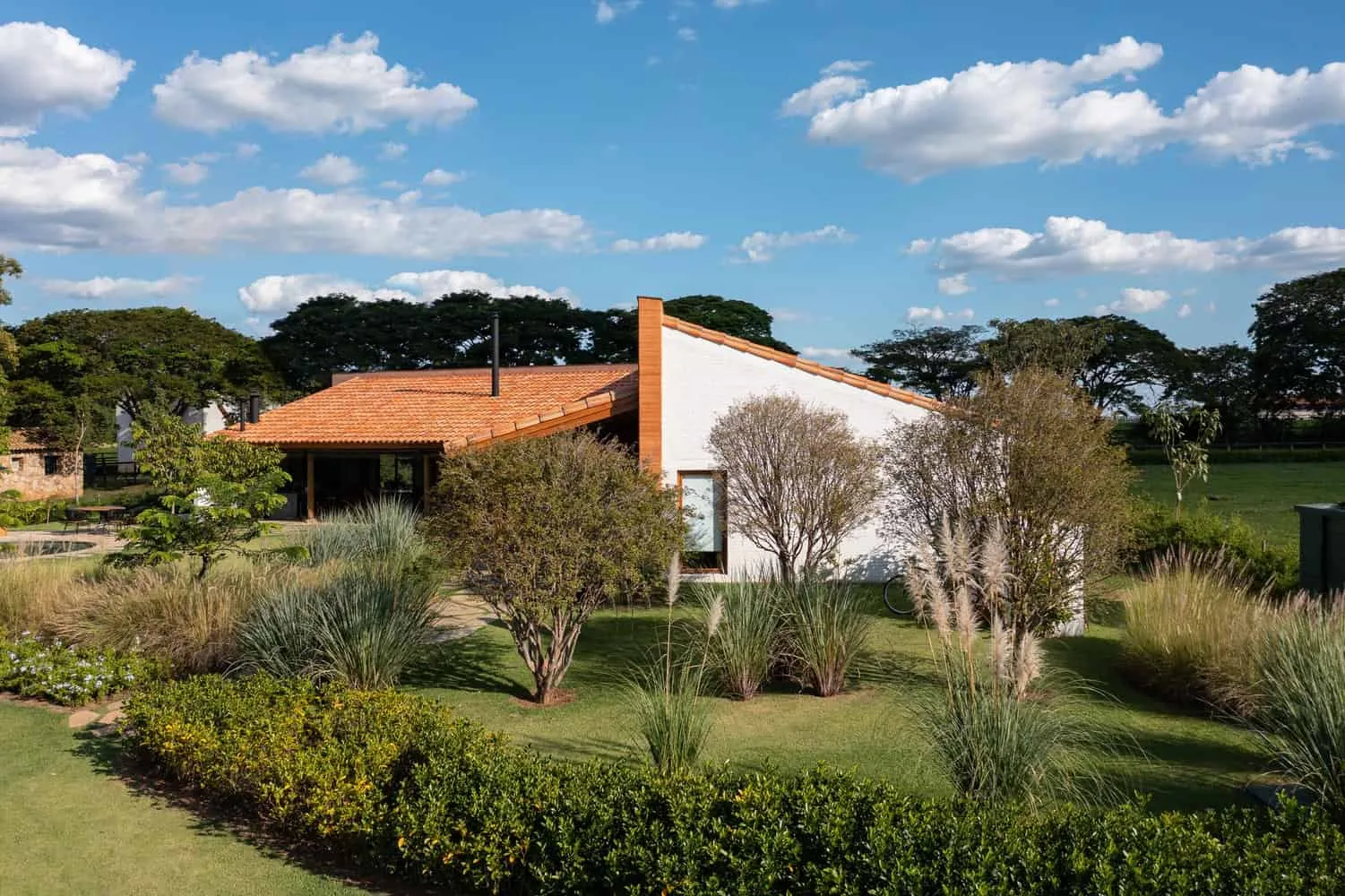 Montemor House by Brasil Arquitetura in Brazil
Montemor House by Brasil Arquitetura in Brazil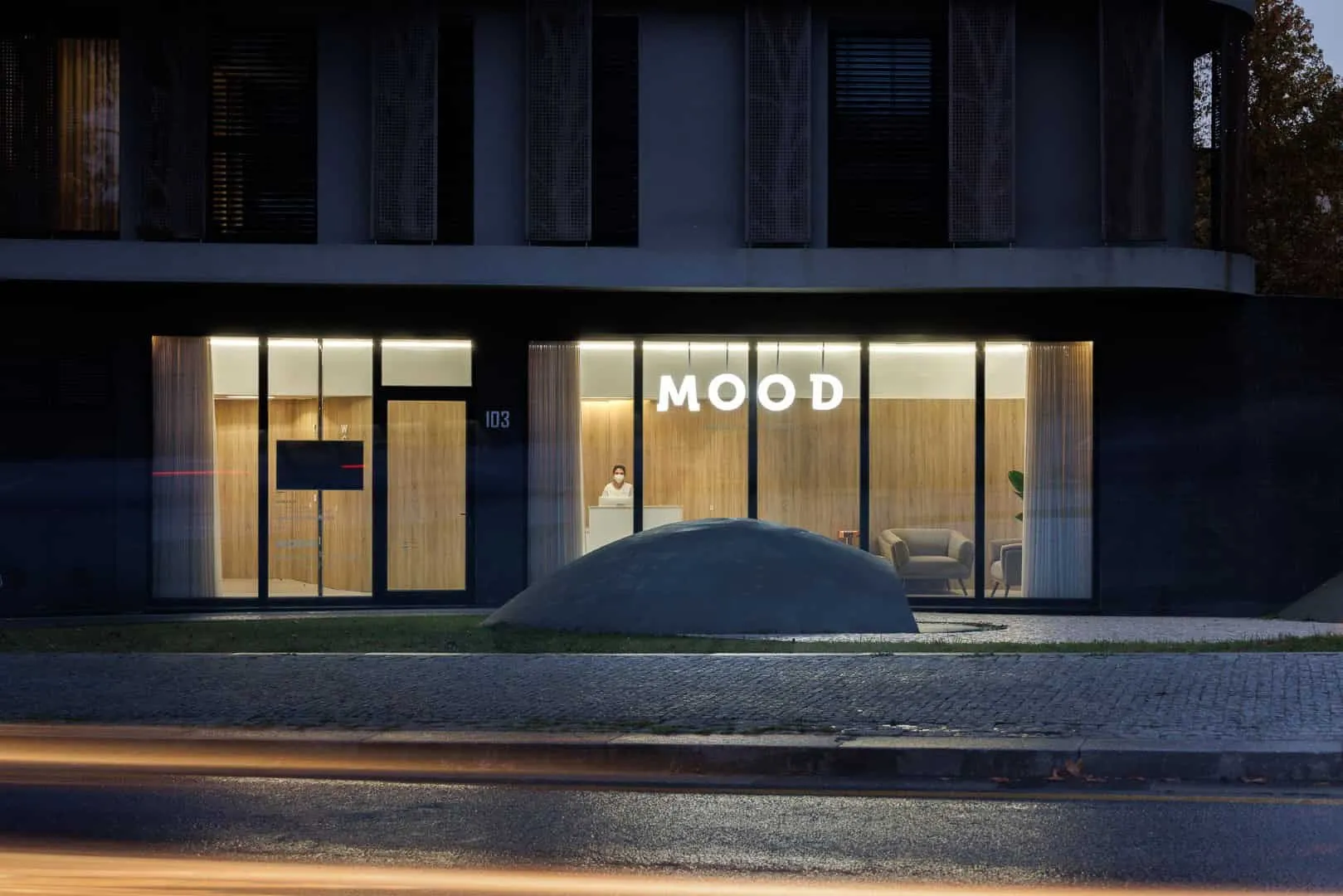 MOOD Dental Clinic Clinic by Tsou Arquitectos in Maia, Portugal
MOOD Dental Clinic Clinic by Tsou Arquitectos in Maia, Portugal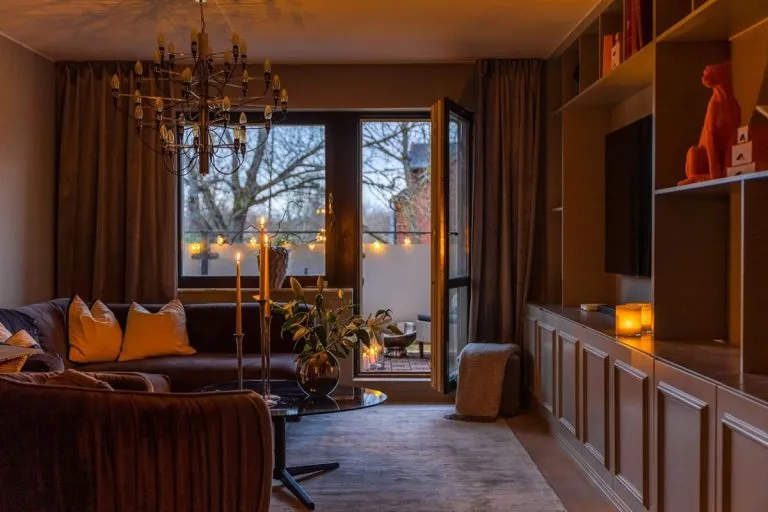 Lighting Atmosphere for Winter and Christmas
Lighting Atmosphere for Winter and Christmas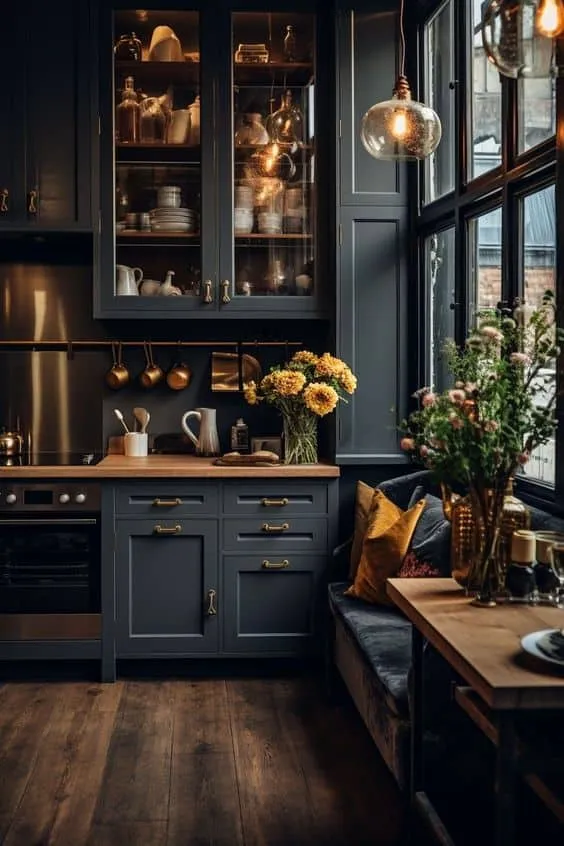 Dark Atmosphere Farmhouse Kitchen Style for Inspiration
Dark Atmosphere Farmhouse Kitchen Style for Inspiration