There can be your advertisement
300x150
NAP Penthouse: Fusion of Historical Elegance and Modern Design in Forli
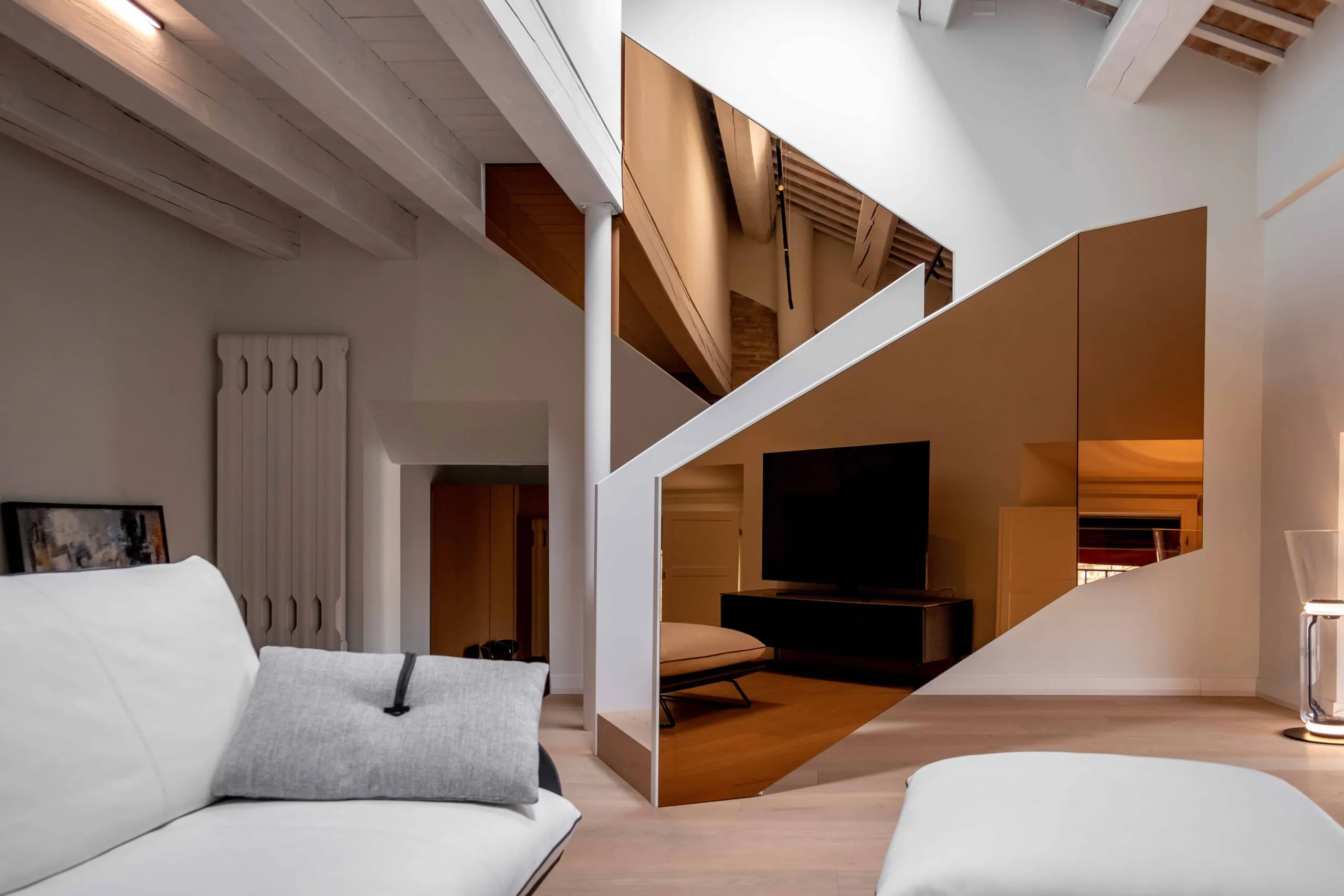
At the heart of Forli, Italy, in the historic Palazzo Calboli dall'Aste, NAP Penthouse by tissellistudioarchitetti embodies a harmonious blend of historical architecture and contemporary design elements. This renovation project transforms the prestigious real estate, subject to restrictions from the Superintendence of Archaeology, Art and Landscape, into a modern living space that respects its rich heritage.
Sculptural Staircase as the Main Feature
Upon entering the penthouse, visitors are greeted by a standout sculptural staircase covered in colorful mirrors. This new architectural element replaces the existing one and serves as a bold statement that enhances the double-height living space. Mirror surfaces reflect light and multiply spatial perception, creating a dynamic and mesmerizing central feature.
Seamless Integration of Living and Dining Areas
The living area features warm wooden floors and light walls, providing a neutral backdrop for individual furniture with clean lines and harmonious rhythms. Descending slightly, you enter the dining area where adding colorful and reflective elements creates a modern yet refined atmosphere. The bronze kitchen island interacts with an elegant vertical panel made of matte lacquered wood, concealing all kitchen functions.
Innovative Design in the Bedroom
In the bedroom zone, the master suite stands out with a large window overlooking the bathroom, creating an illusion of spatial continuity and offering a panoramic view. Natural light penetrating through hidden hatches fills the room with a cozy ambiance. The bathroom, directly accessible from the bedroom, opens into a transitional zone with red and mirrored surfaces where fixtures and appliances are elegantly integrated. The space then unfolds into a bright room with exposed beams, enhancing its beauty and spaciousness. This area, often relegated to a secondary role, becomes here an undeniable leader combining aesthetics and functionality in ideal harmony.
A Testament to Innovative Residential Architecture
NAP Penthouse demonstrates how even the most intimate spaces can become standalone works of art, surpassing traditional standards and offering a unique and engaging lifestyle. By blending historical ambiance with modern innovation, tissellistudioarchitetti has created housing that honors the past while embracing contemporary design principles.
 Photos © tissellistudioarchitetti
Photos © tissellistudioarchitetti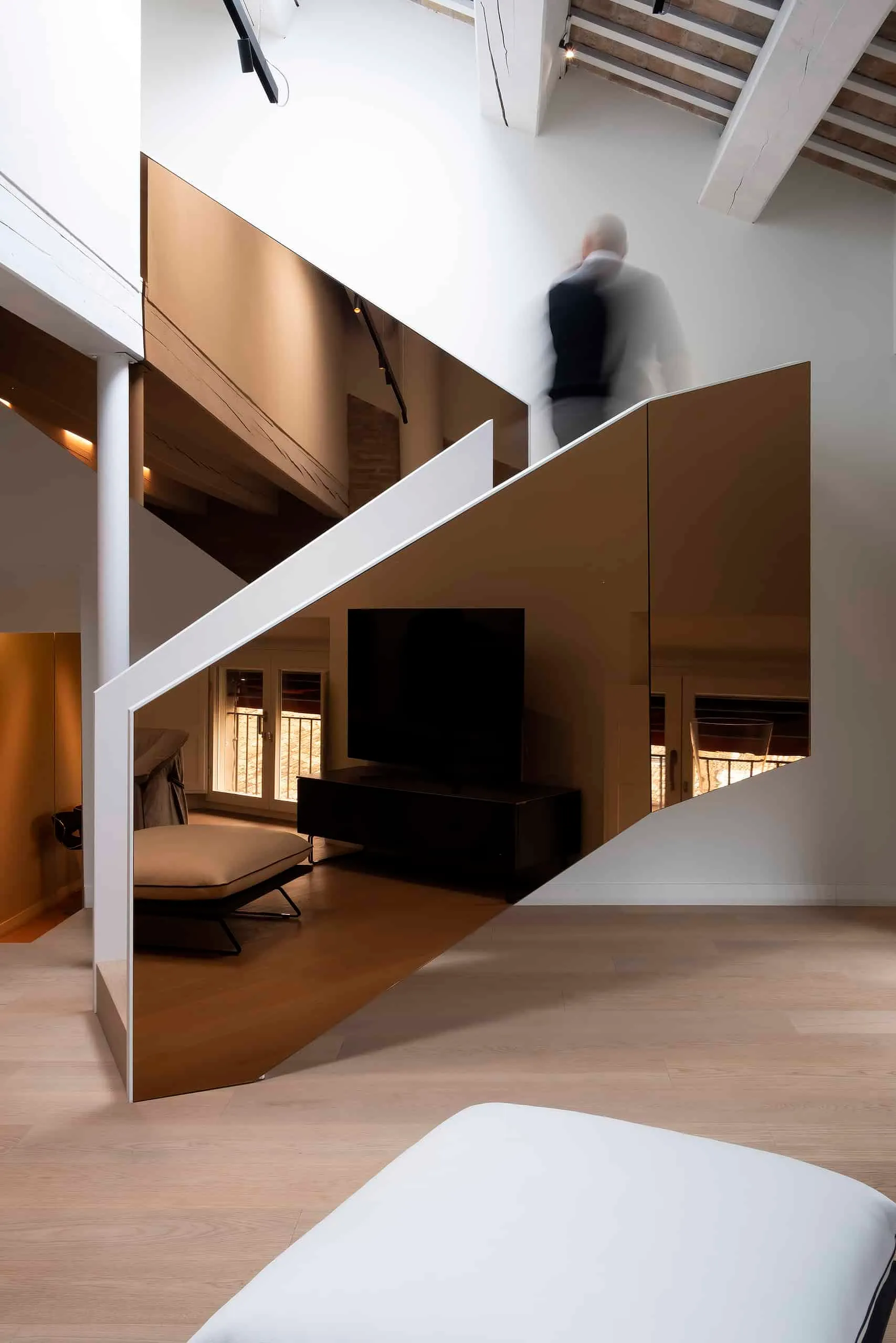 Photos © tissellistudioarchitetti
Photos © tissellistudioarchitetti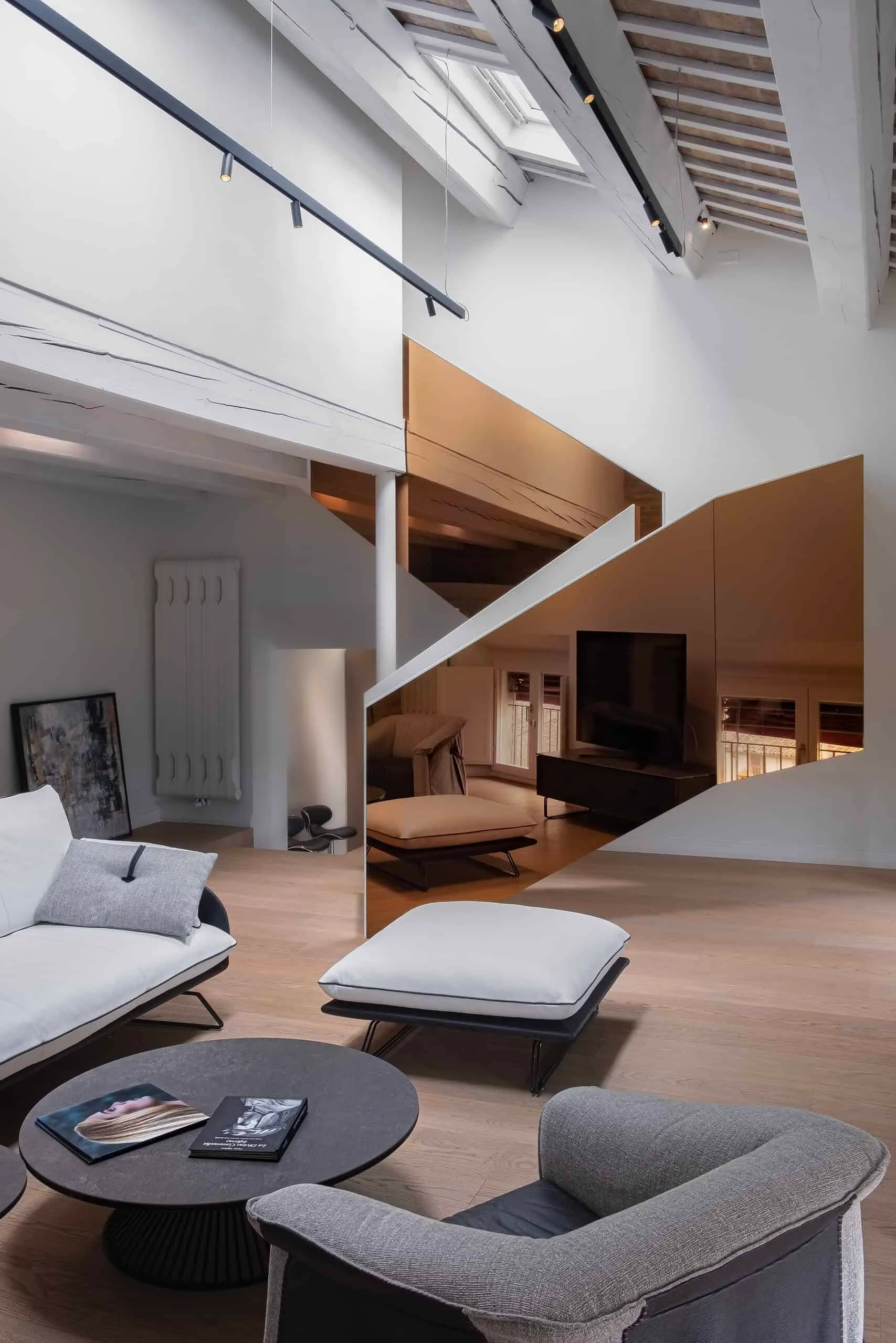 Photos © tissellistudioarchitetti
Photos © tissellistudioarchitetti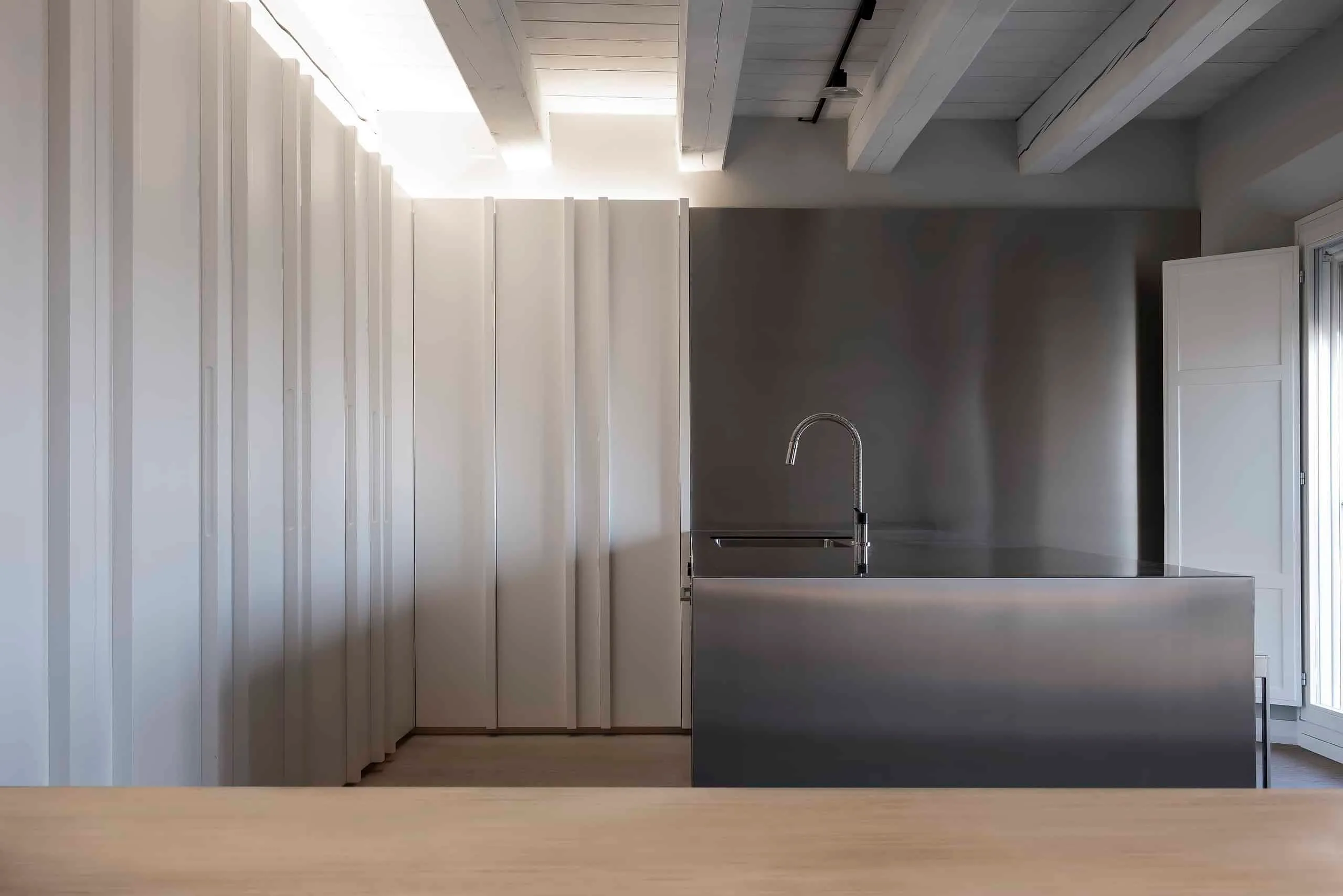 Photos © tissellistudioarchitetti
Photos © tissellistudioarchitetti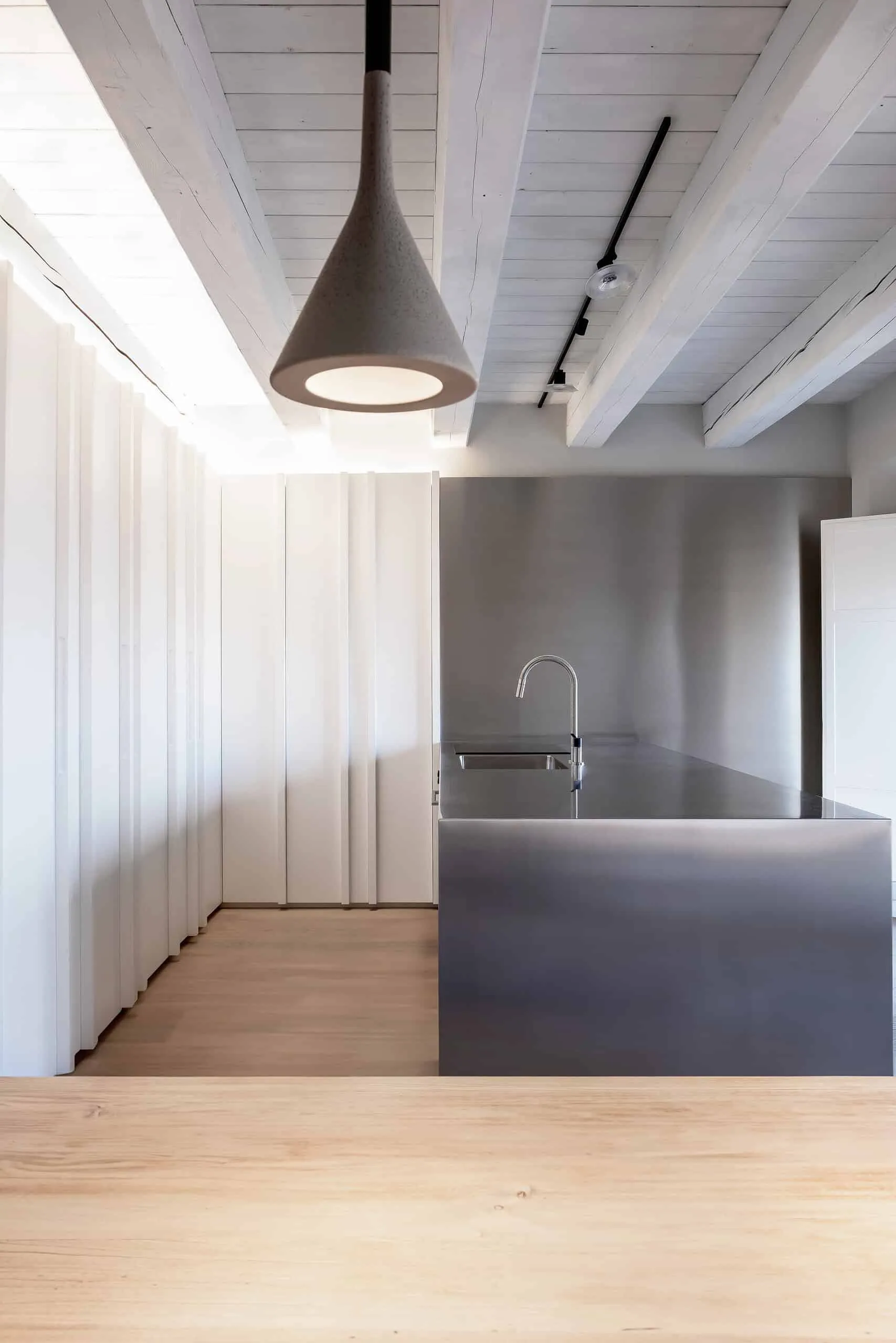 Photos © tissellistudioarchitetti
Photos © tissellistudioarchitetti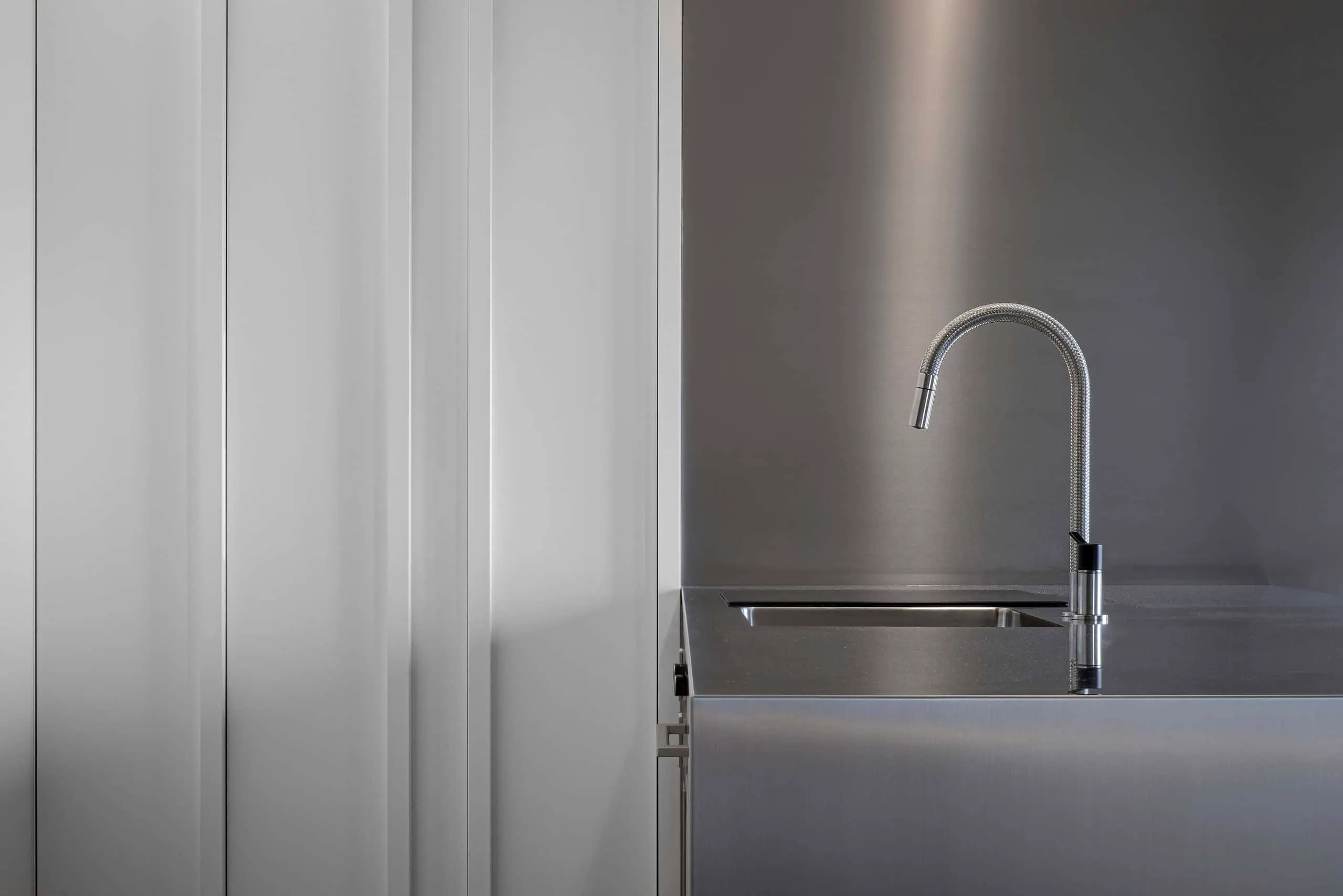 Photos © tissellistudioarchitetti
Photos © tissellistudioarchitetti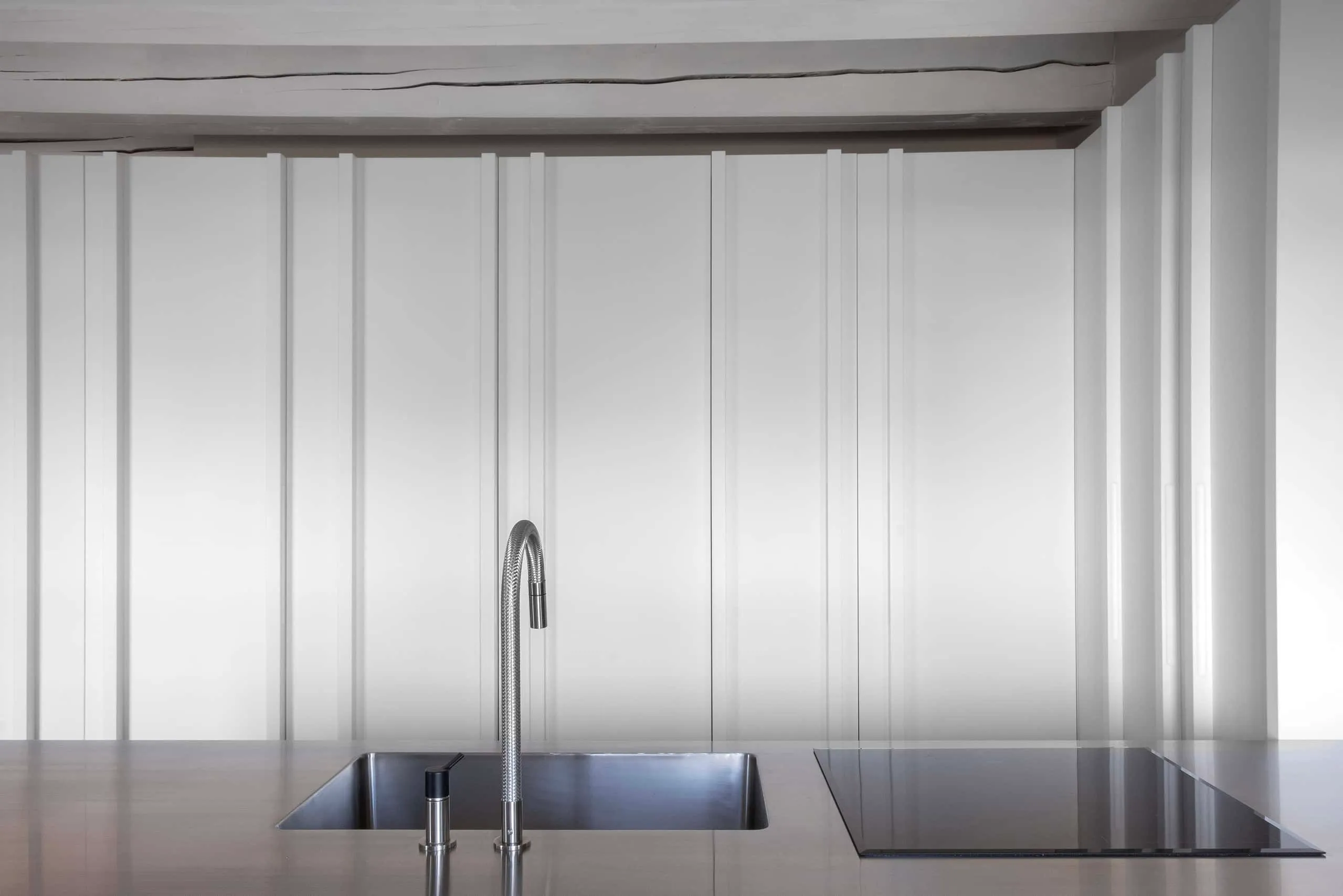 Photos © tissellistudioarchitetti
Photos © tissellistudioarchitetti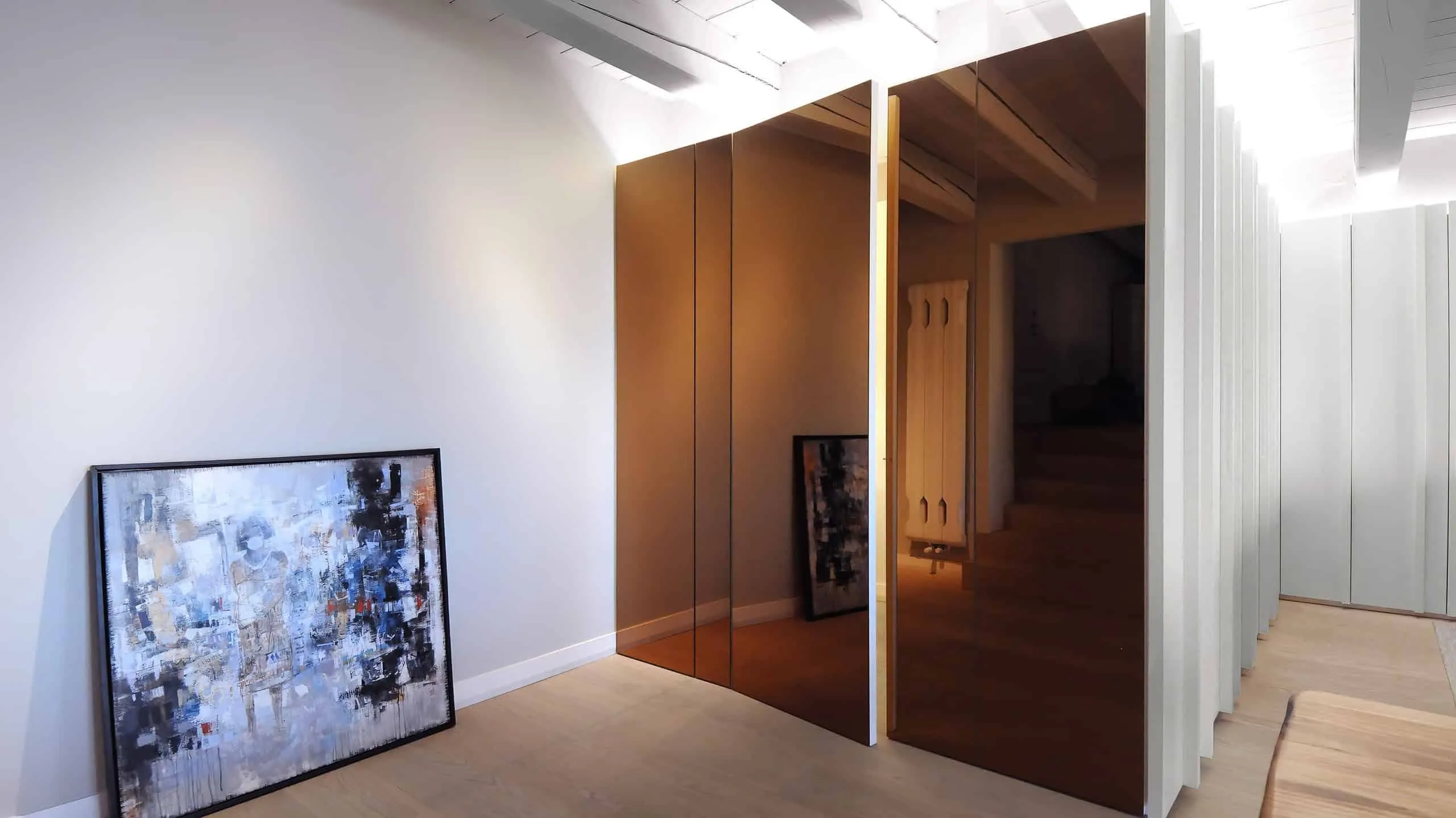 Photos © tissellistudioarchitetti
Photos © tissellistudioarchitetti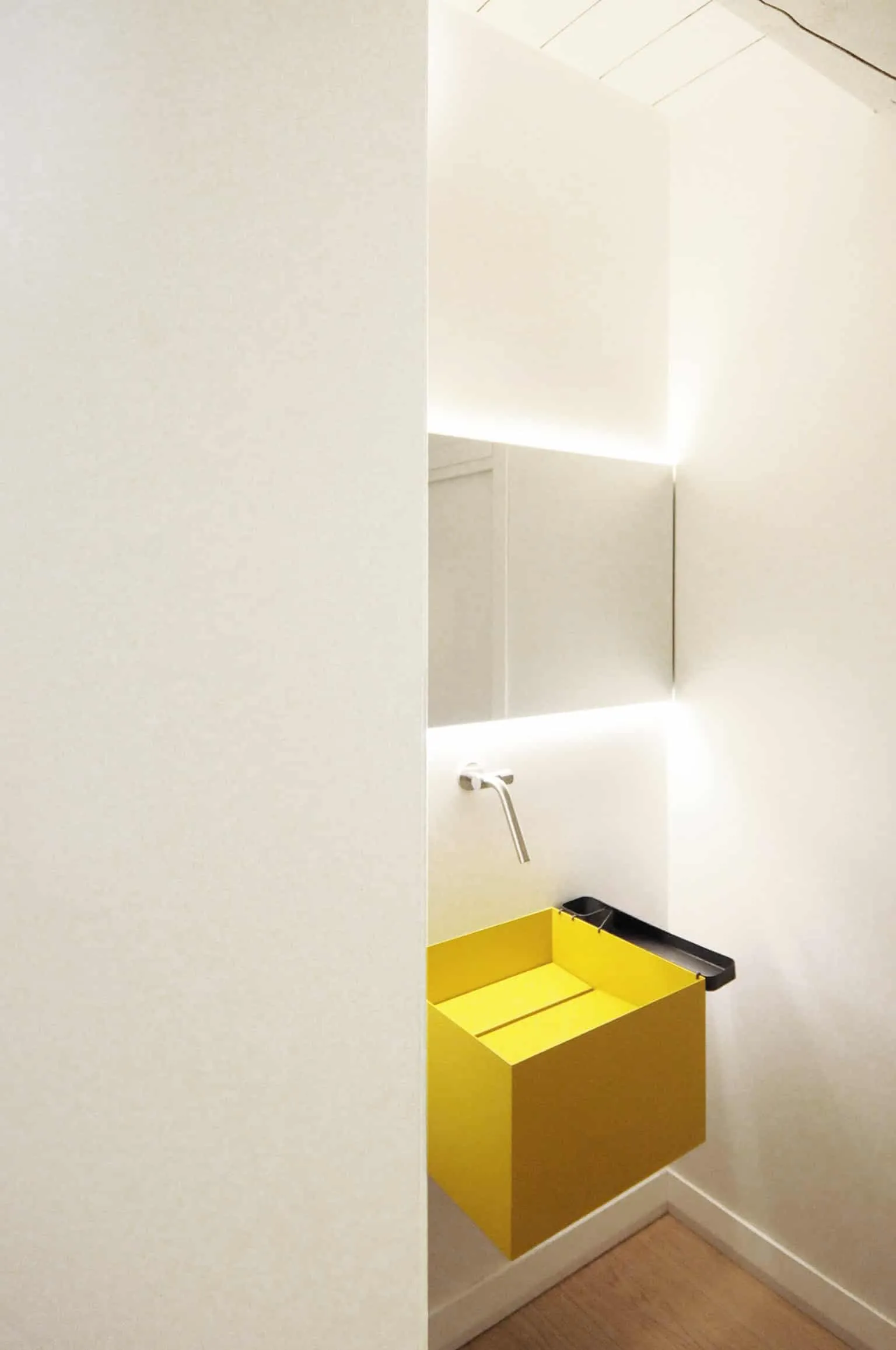 Photos © tissellistudioarchitetti
Photos © tissellistudioarchitetti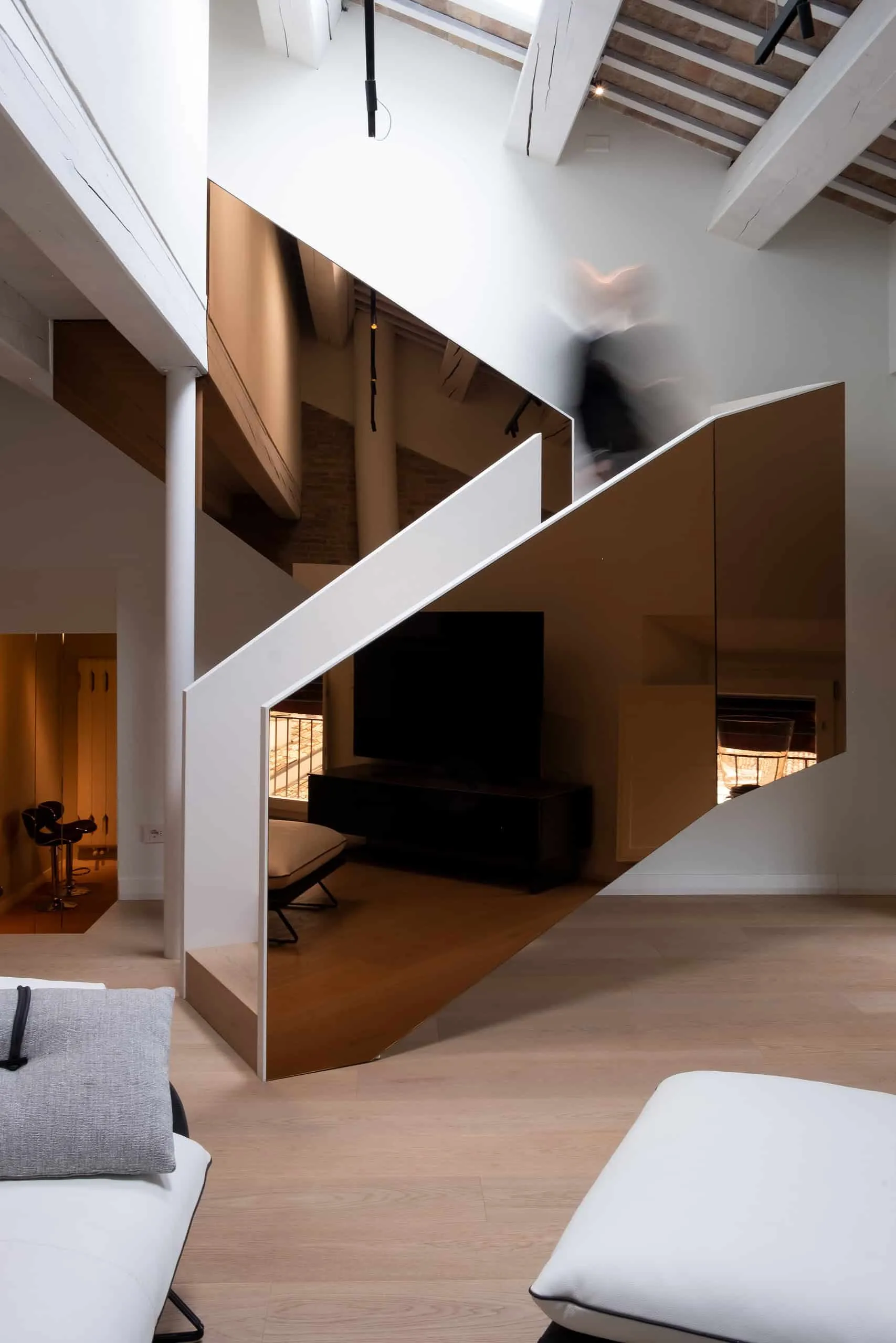 Photos © tissellistudioarchitetti
Photos © tissellistudioarchitetti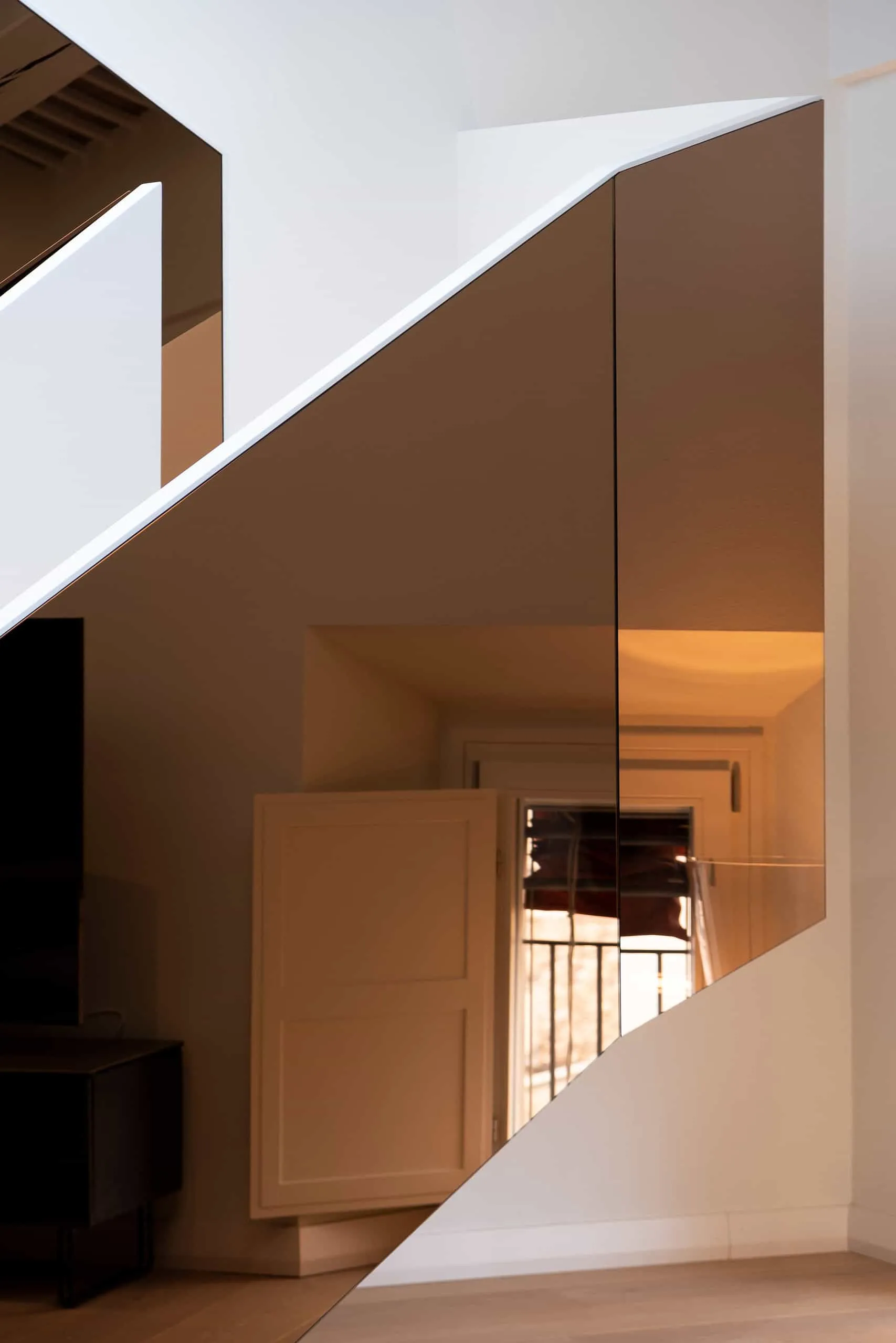 Photos © tissellistudioarchitetti
Photos © tissellistudioarchitetti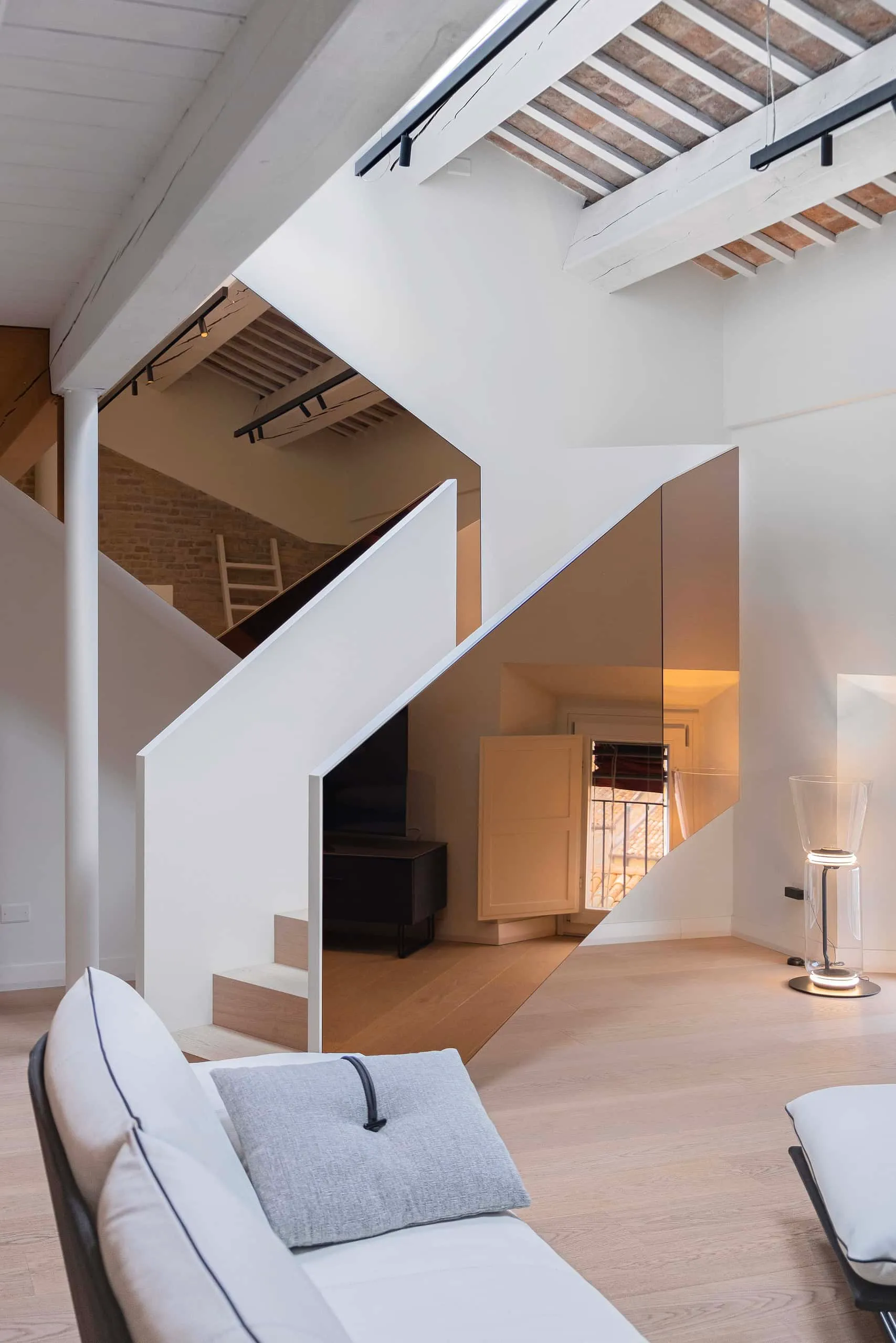 Photos © tissellistudioarchitetti
Photos © tissellistudioarchitetti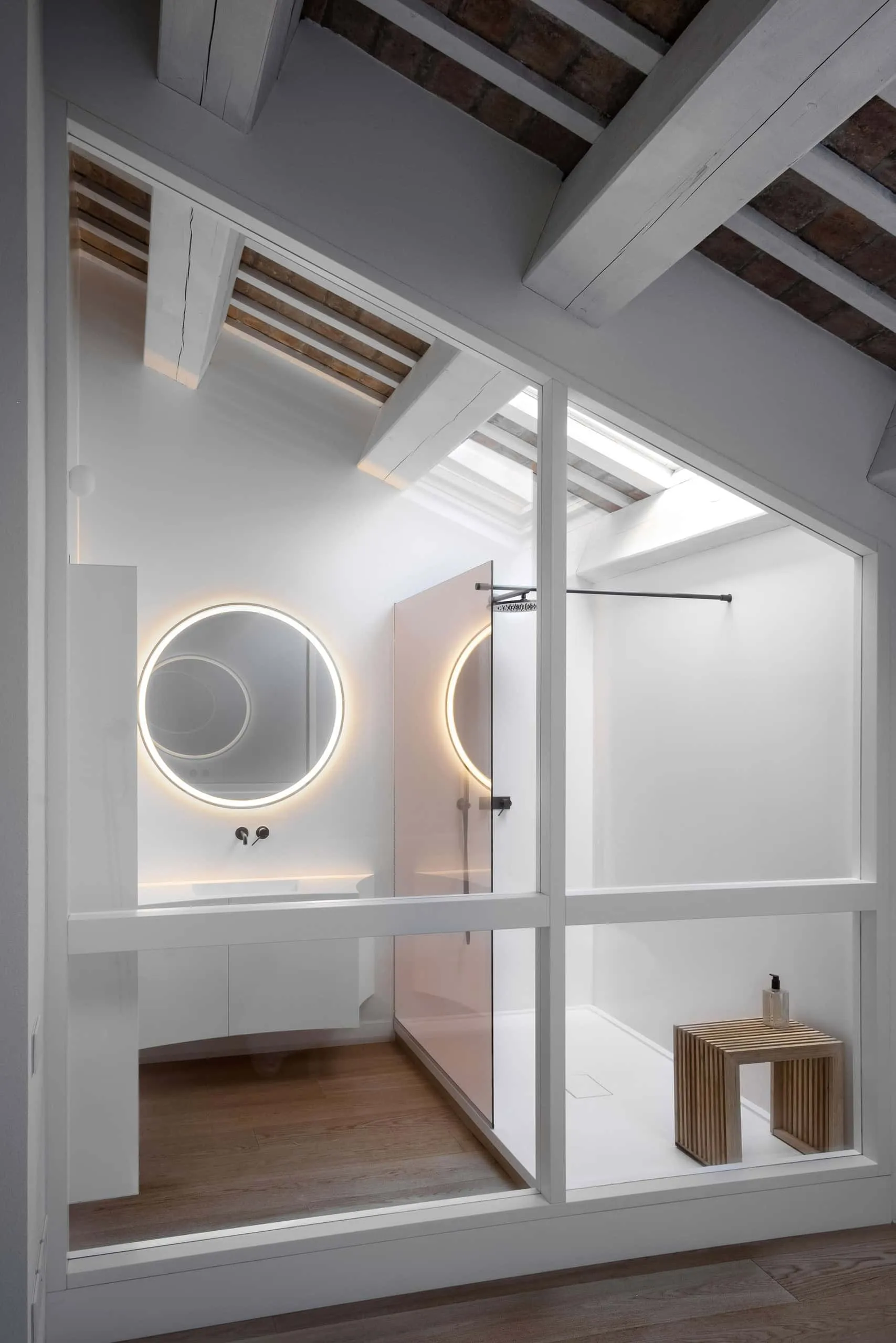 Photos © tissellistudioarchitetti
Photos © tissellistudioarchitetti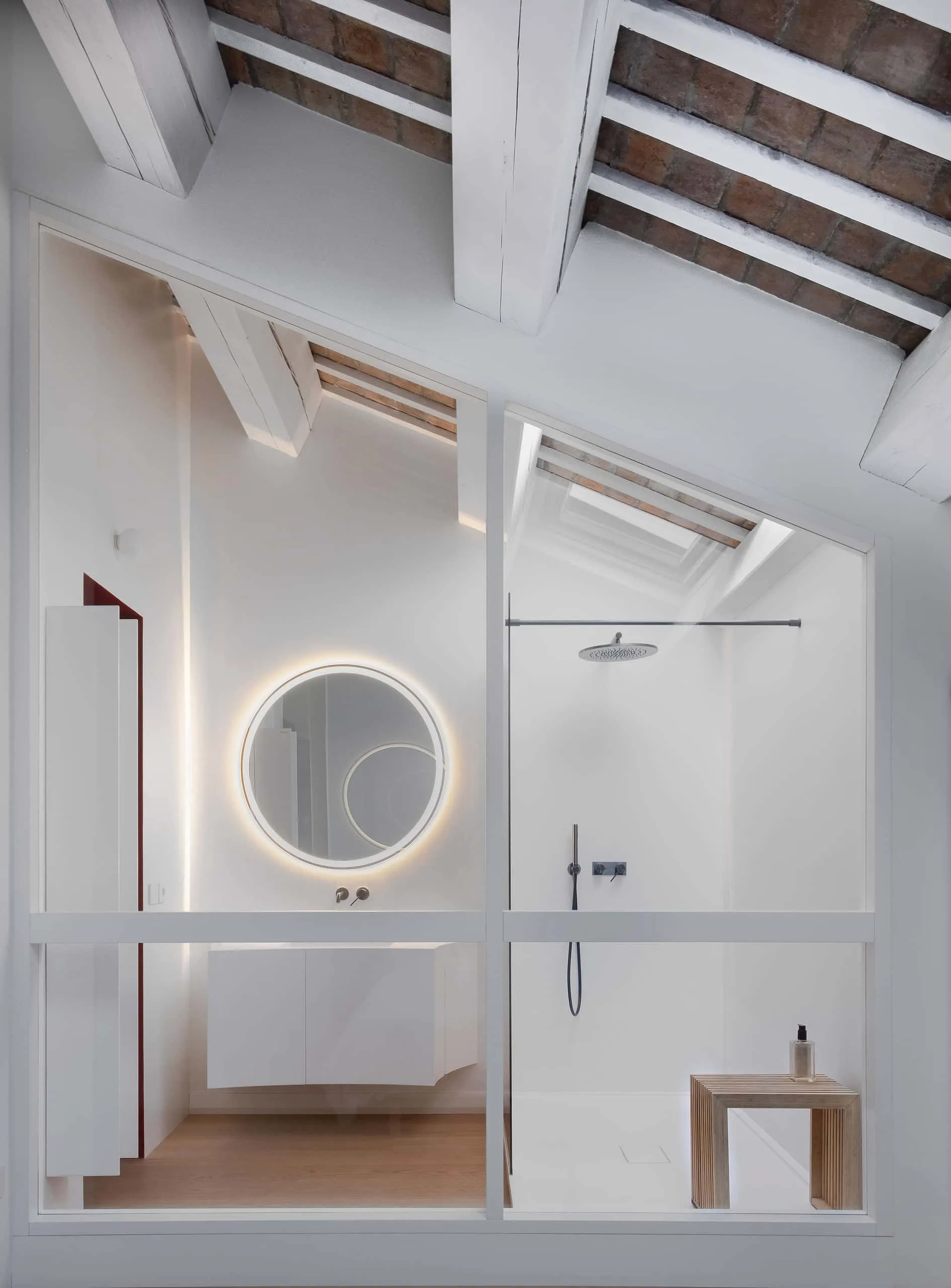 Photos © tissellistudioarchitetti
Photos © tissellistudioarchitetti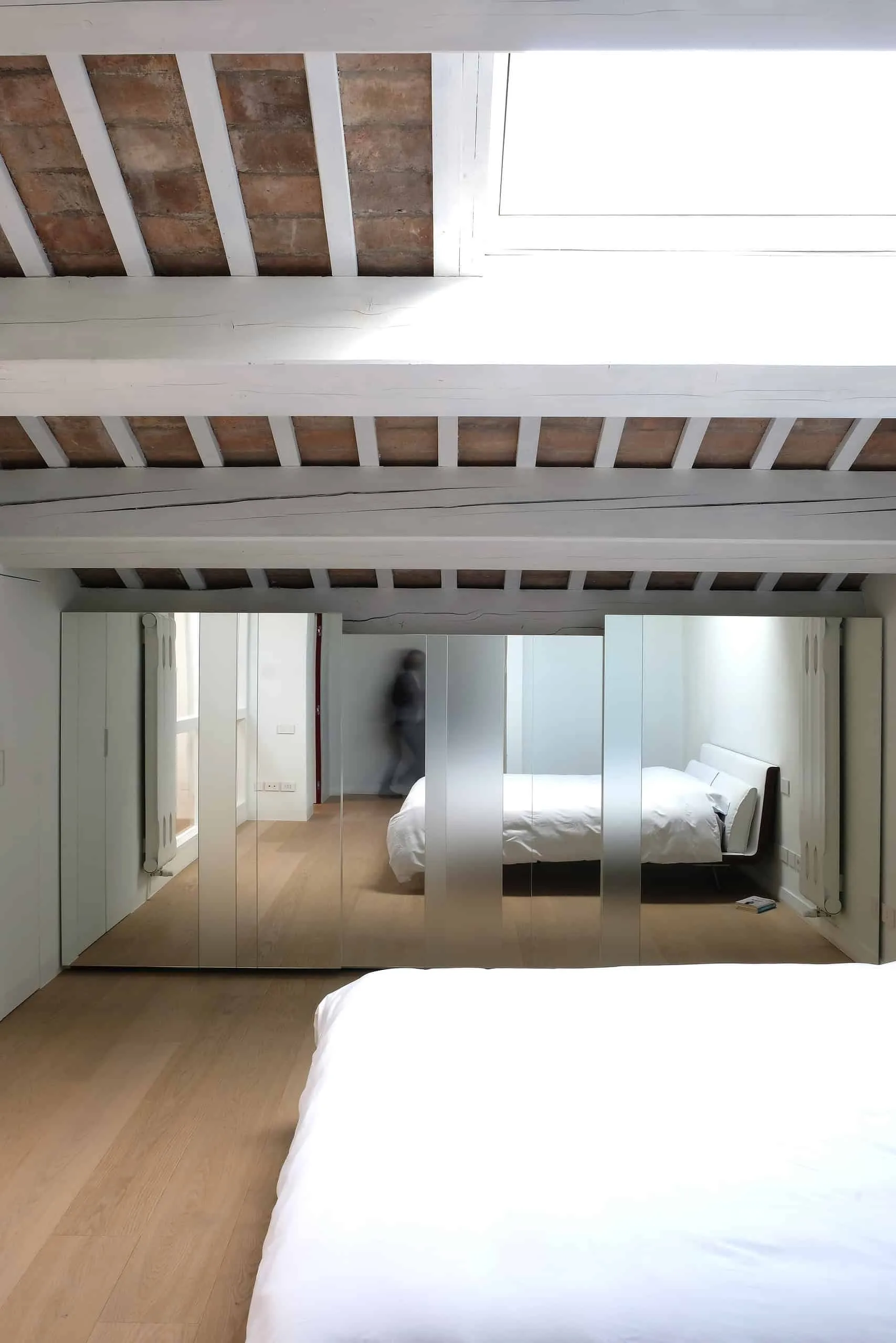 Photos © tissellistudioarchitetti
Photos © tissellistudioarchitetti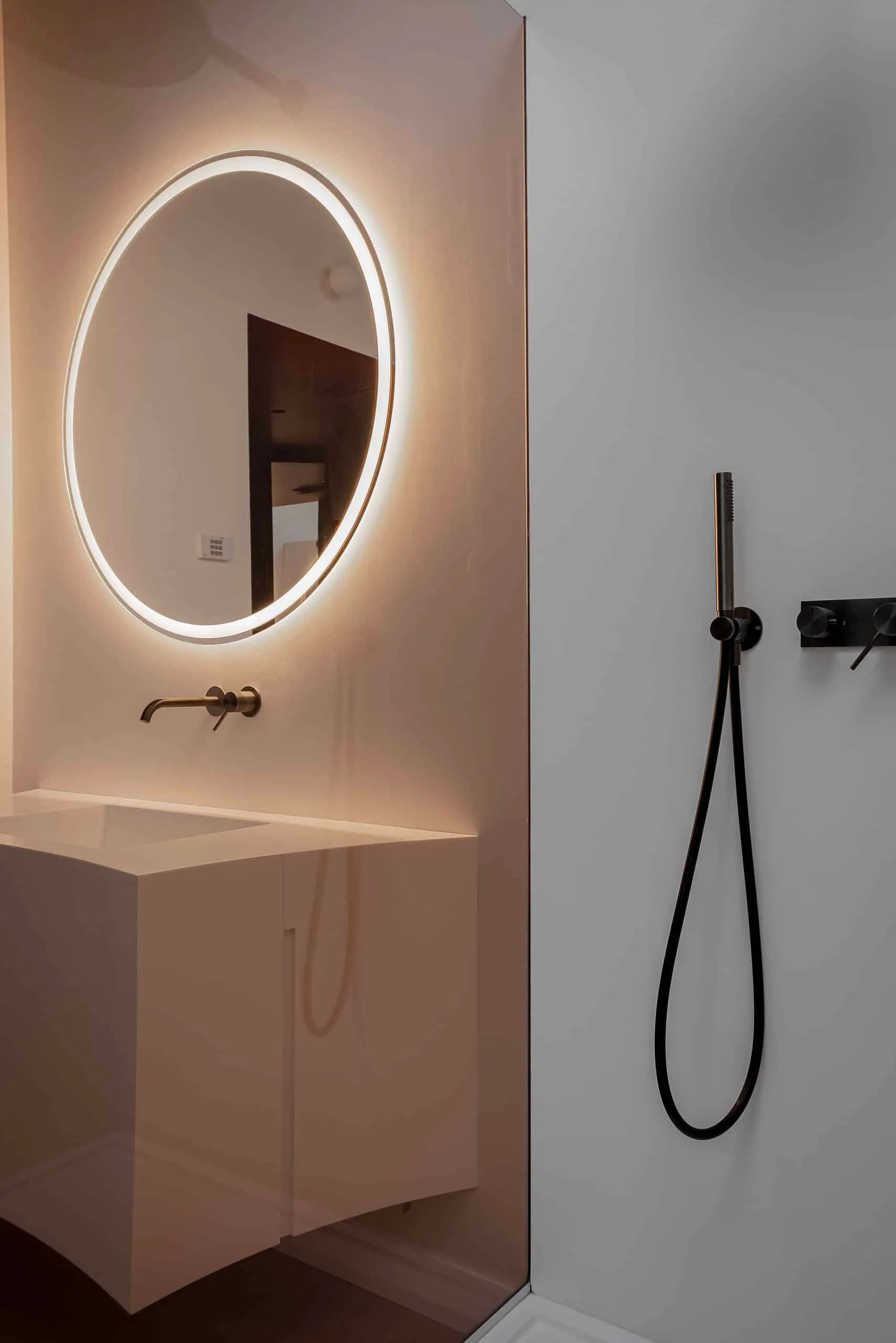 Photos © tissellistudioarchitetti
Photos © tissellistudioarchitetti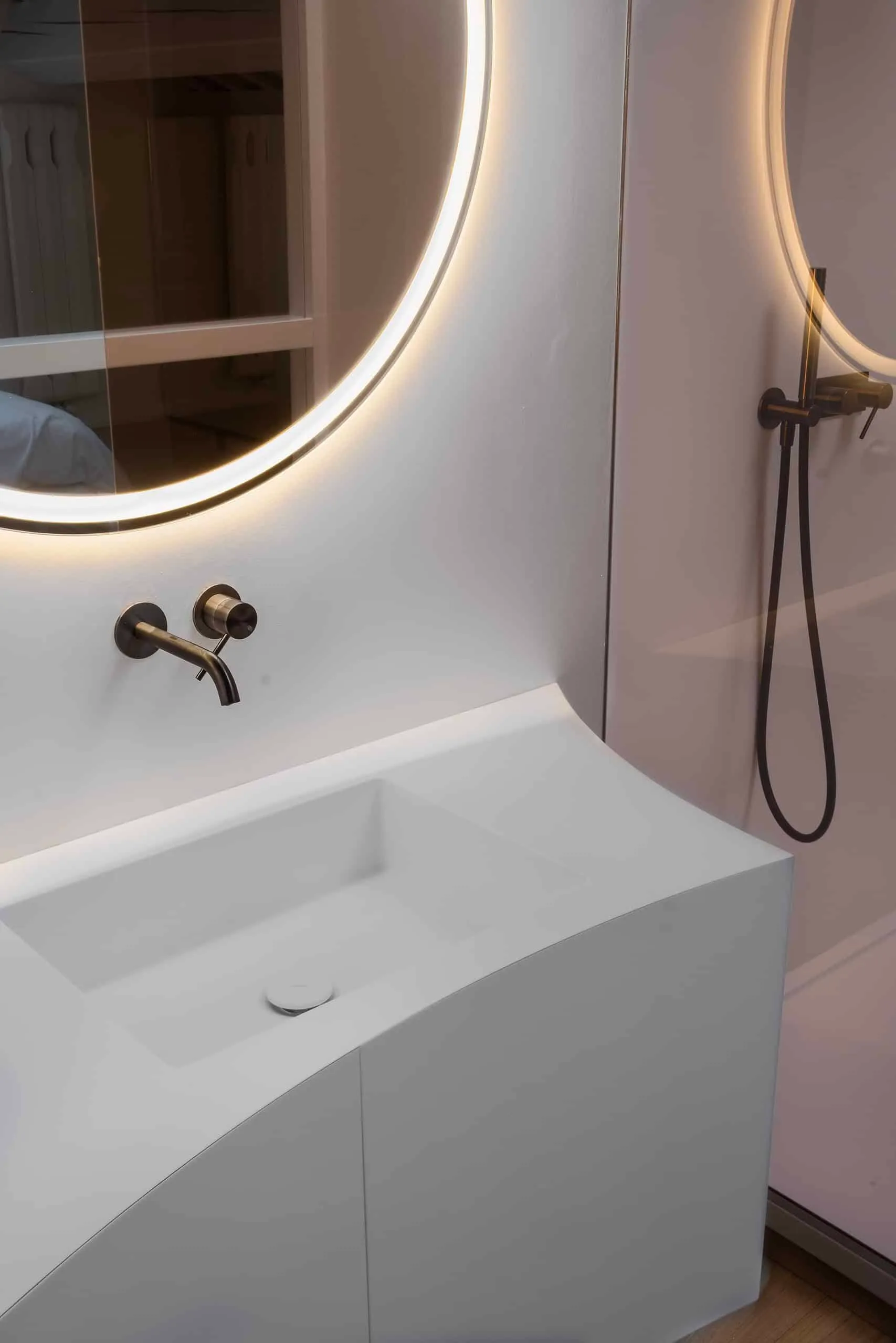 Photos © tissellistudioarchitetti
Photos © tissellistudioarchitetti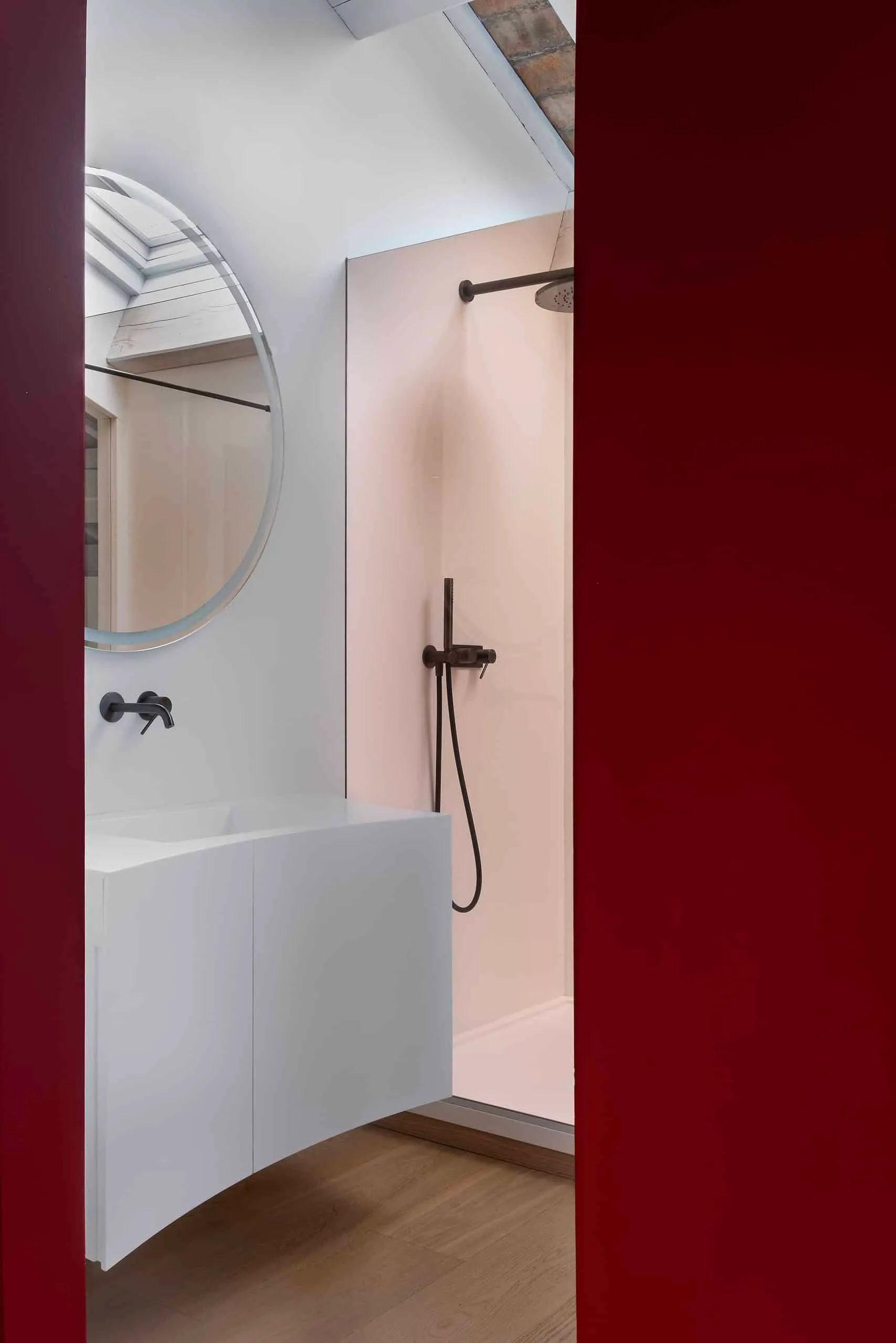 Photos © tissellistudioarchitetti
Photos © tissellistudioarchitetti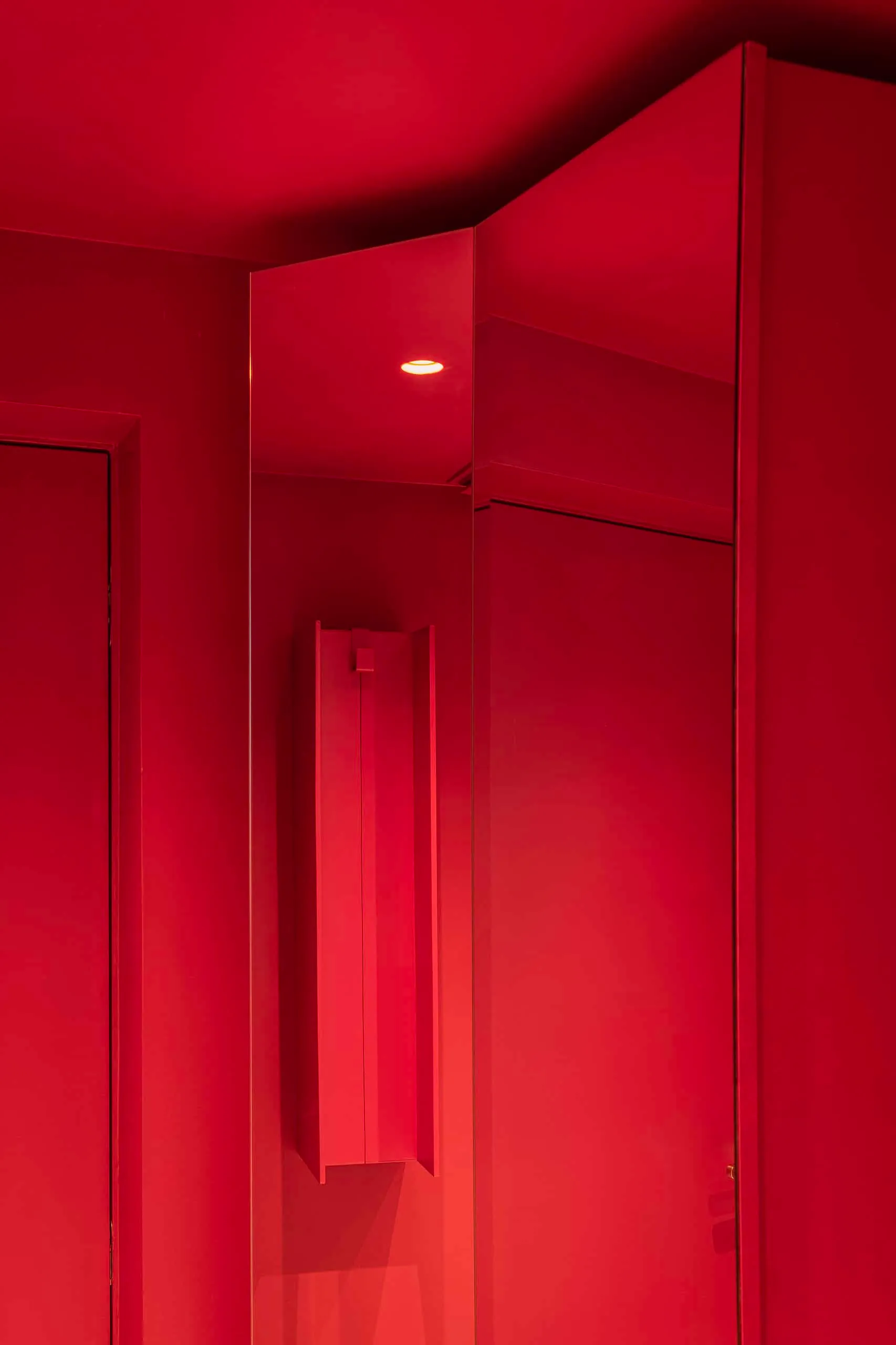 Photos © tissellistudioarchitetti
Photos © tissellistudioarchitetti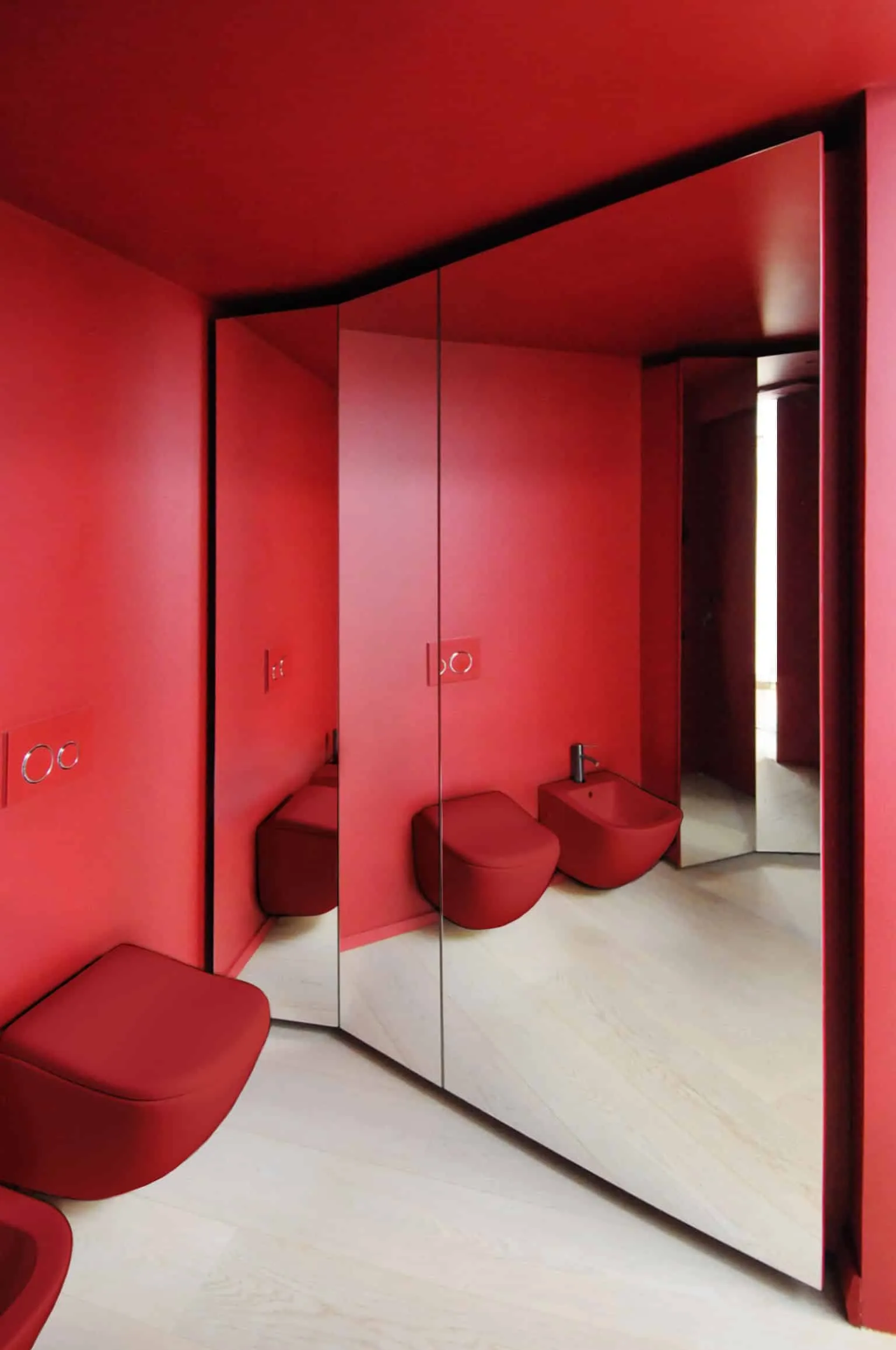 Photos © tissellistudioarchitetti
Photos © tissellistudioarchitetti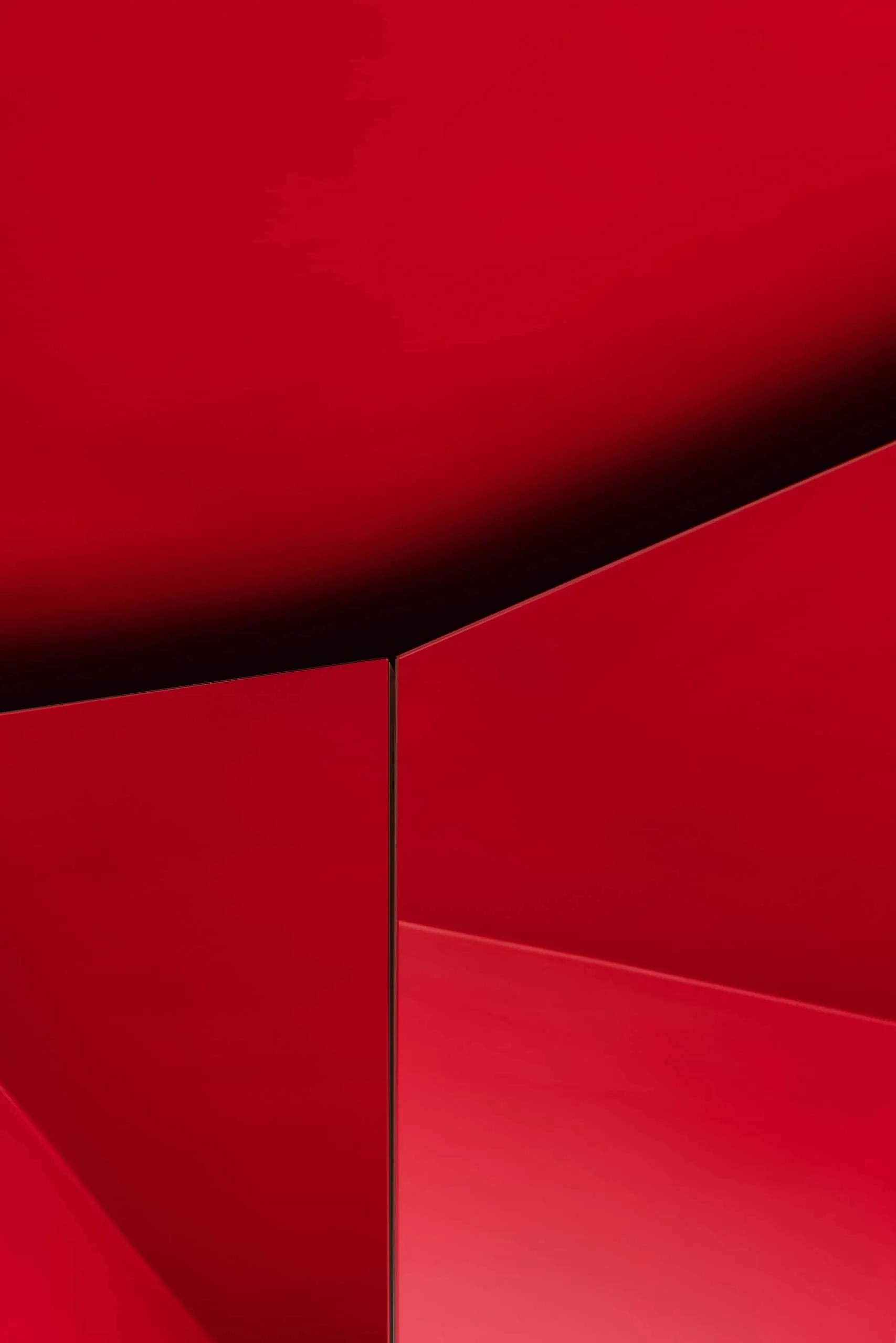 Photos © tissellistudioarchitetti
Photos © tissellistudioarchitetti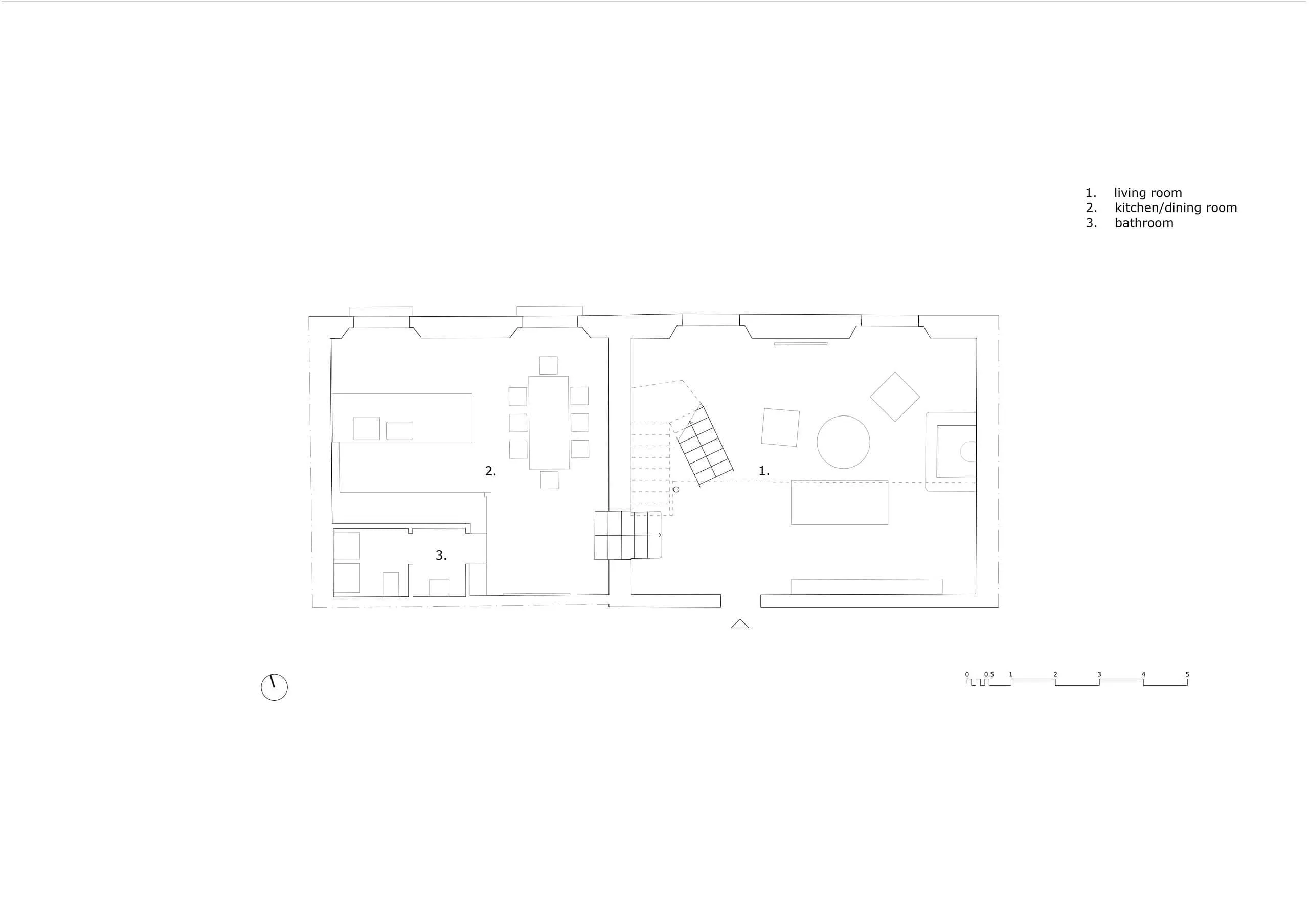
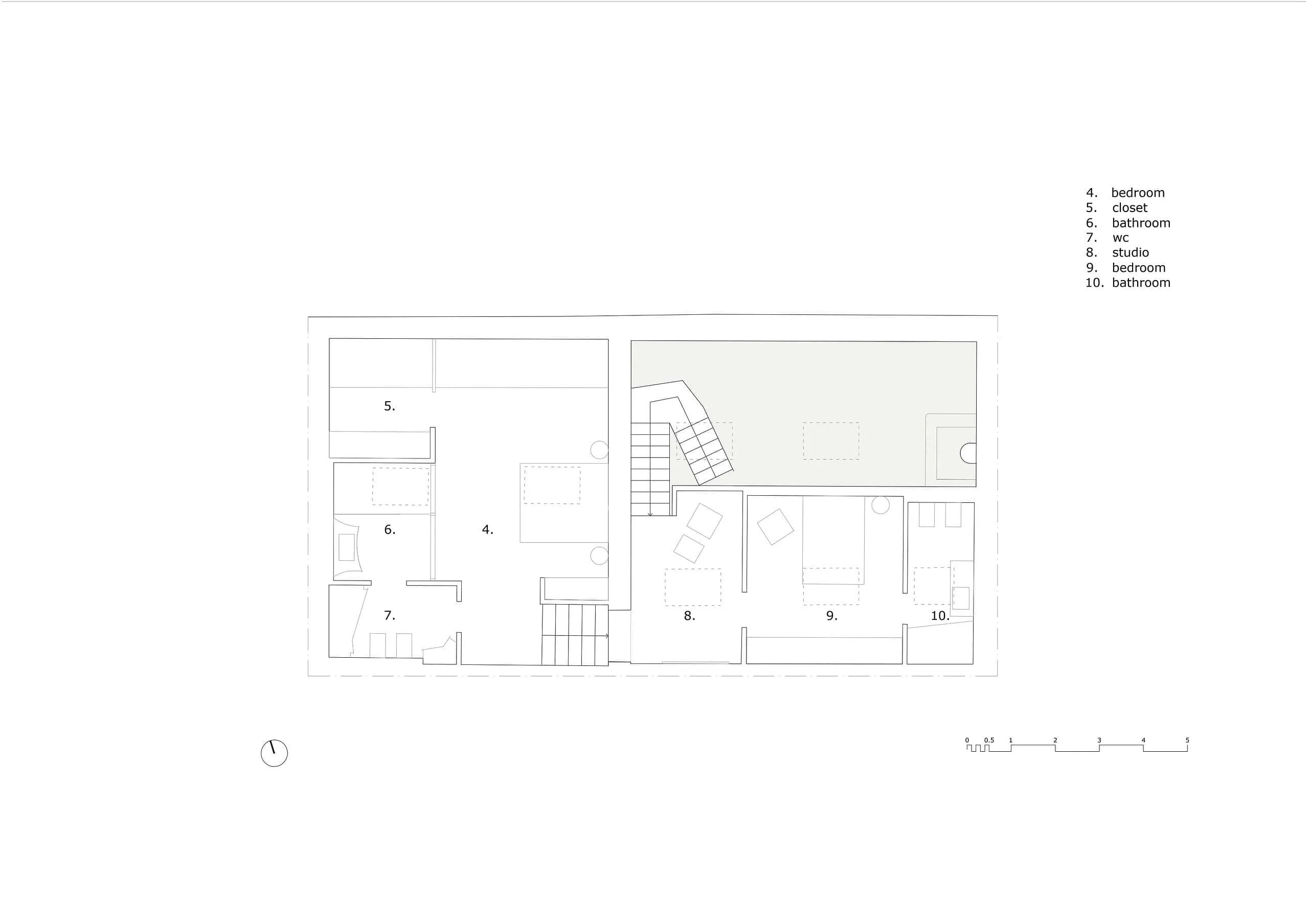
This project demonstrates seamless integration of historical preservation and modern design, setting a standard in contemporary residential architecture.

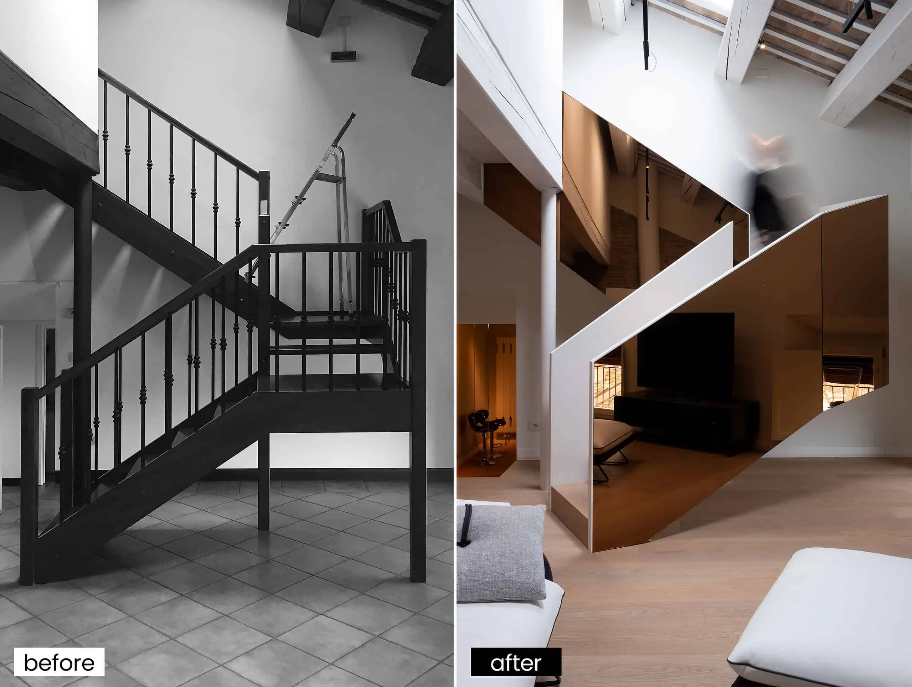


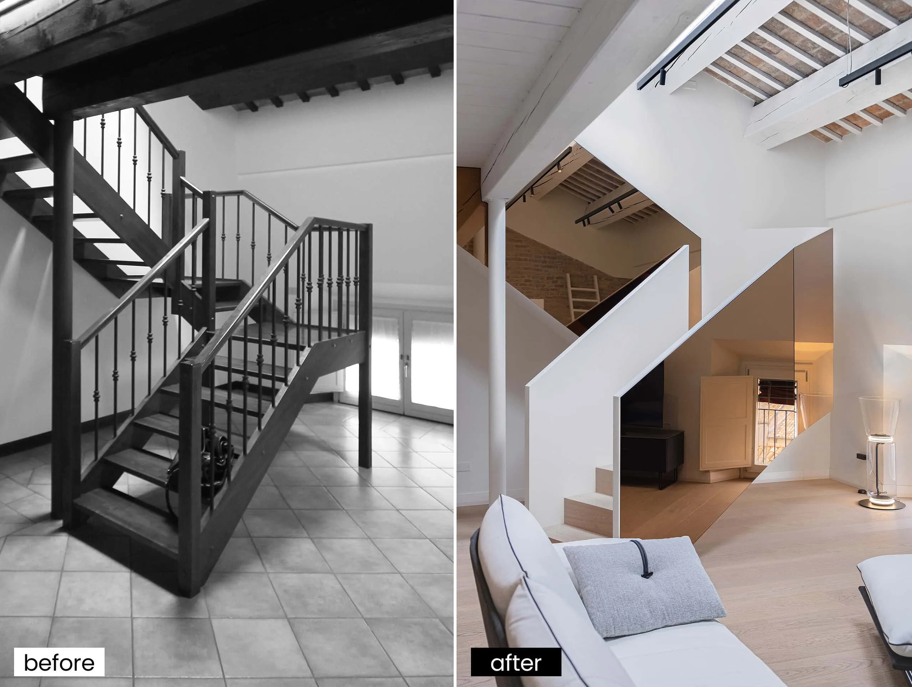
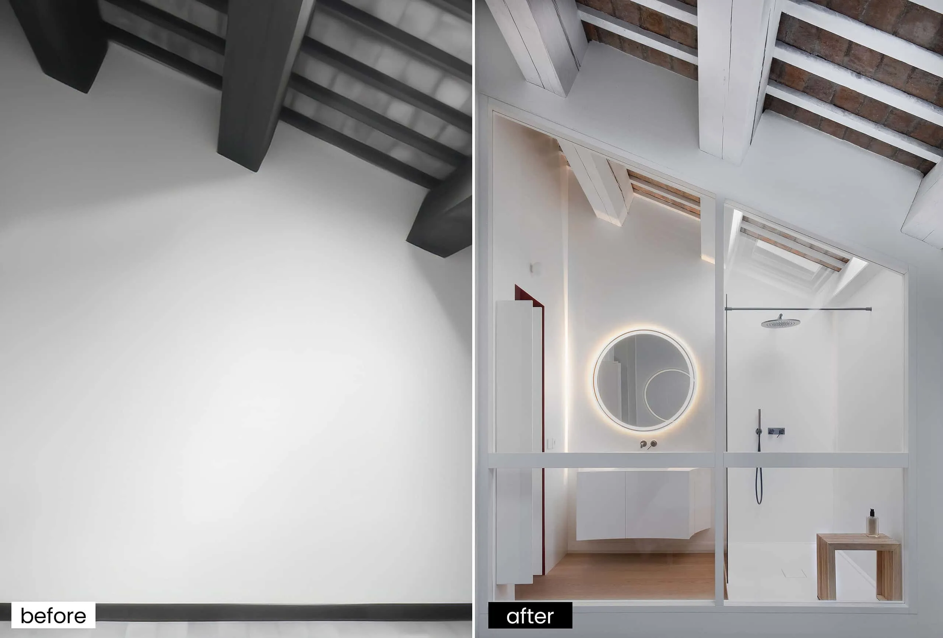
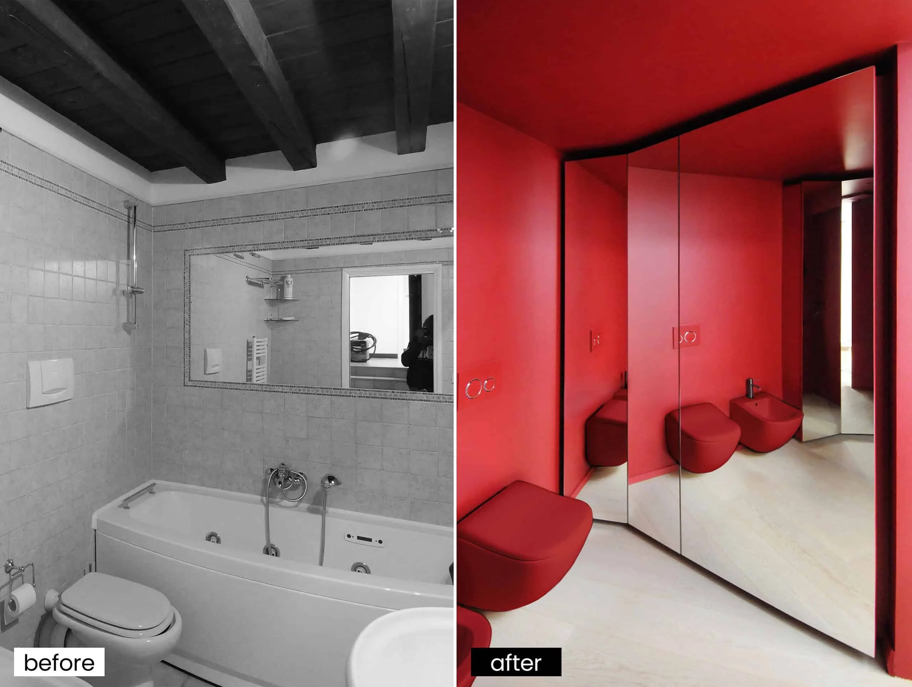
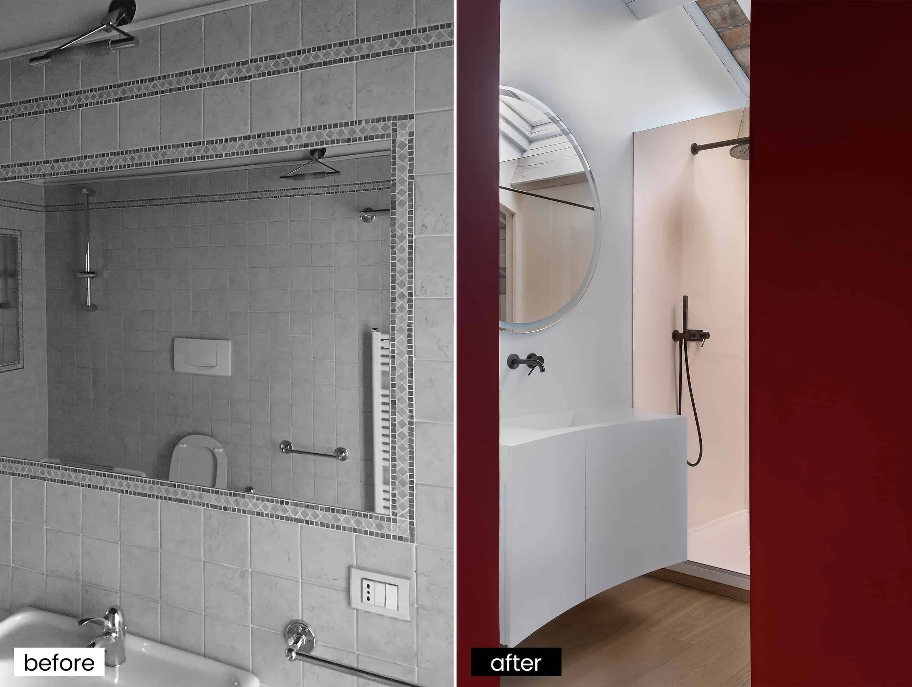
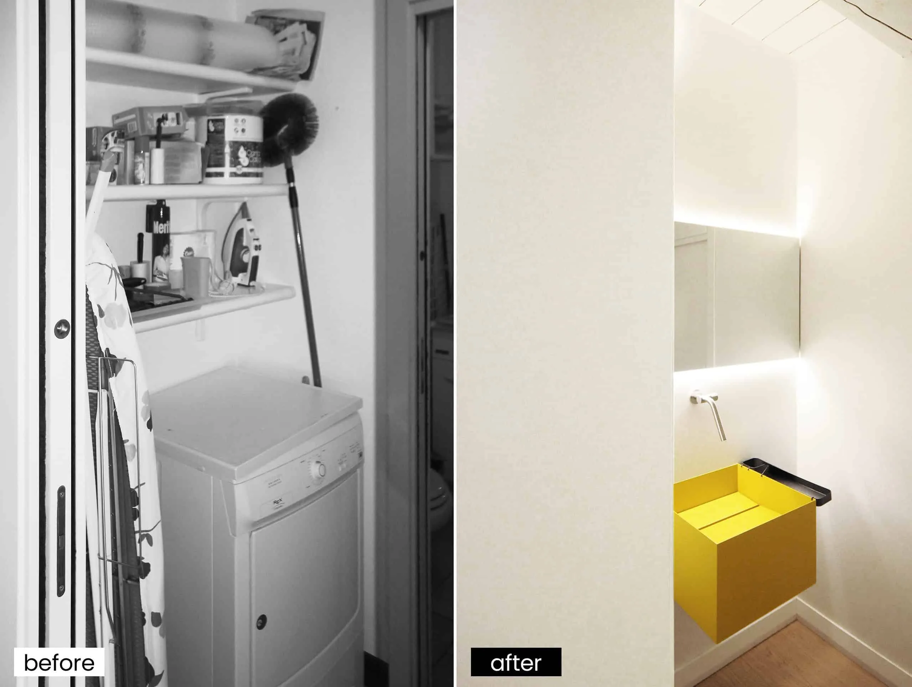
More articles:
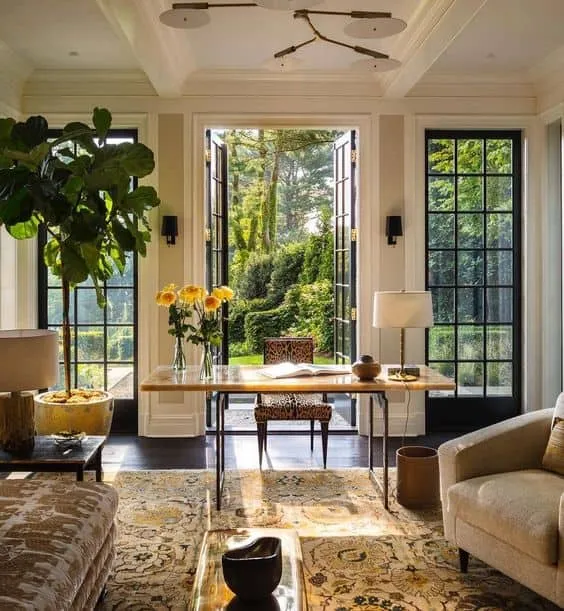 Modern Southern Interior Design: Traditions with a Contemporary Touch
Modern Southern Interior Design: Traditions with a Contemporary Touch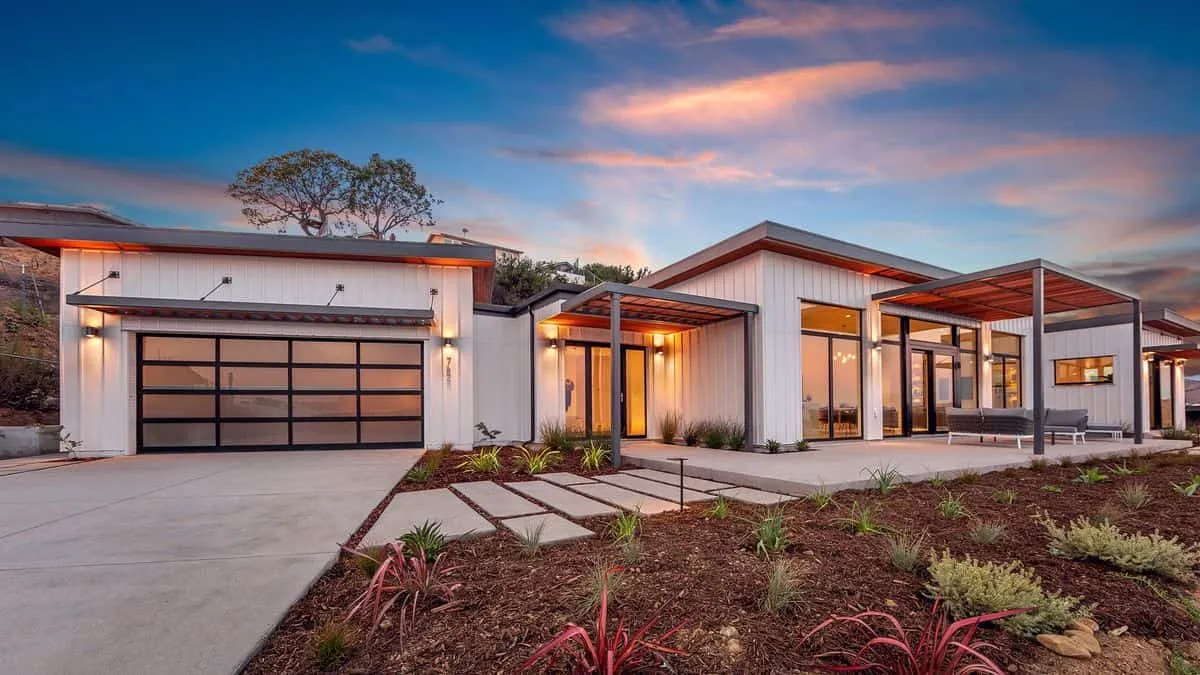 Modular Architecture: The Role of Kit Homes in the Future of Housing
Modular Architecture: The Role of Kit Homes in the Future of Housing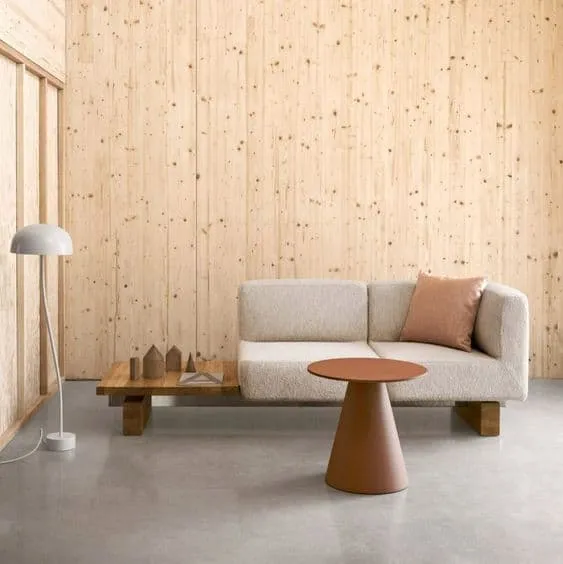 Modular Furniture for Optimizing Your Small Apartment
Modular Furniture for Optimizing Your Small Apartment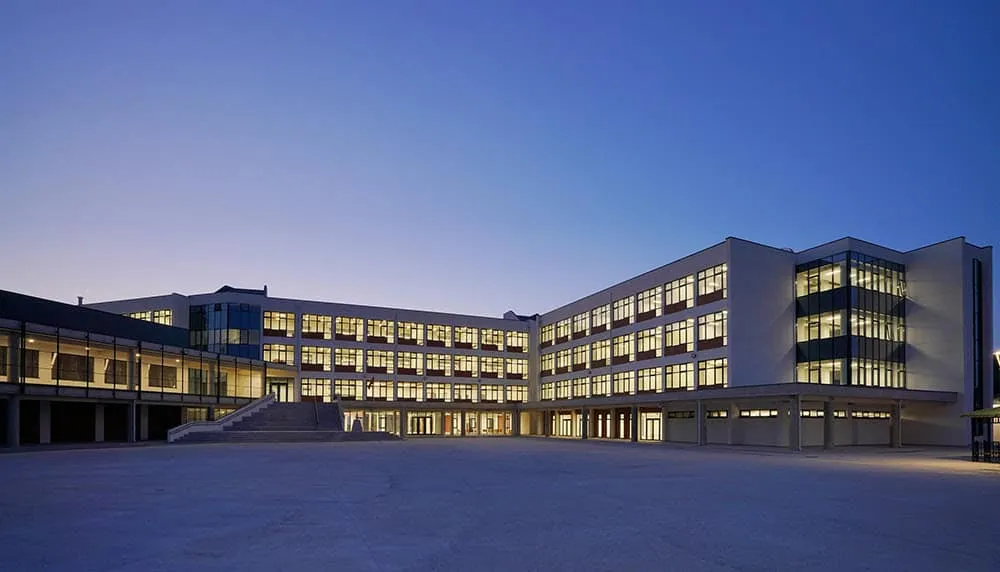 Modularity, Flexibility and Strong Connections in Circulation: Gaziantep Middle School
Modularity, Flexibility and Strong Connections in Circulation: Gaziantep Middle School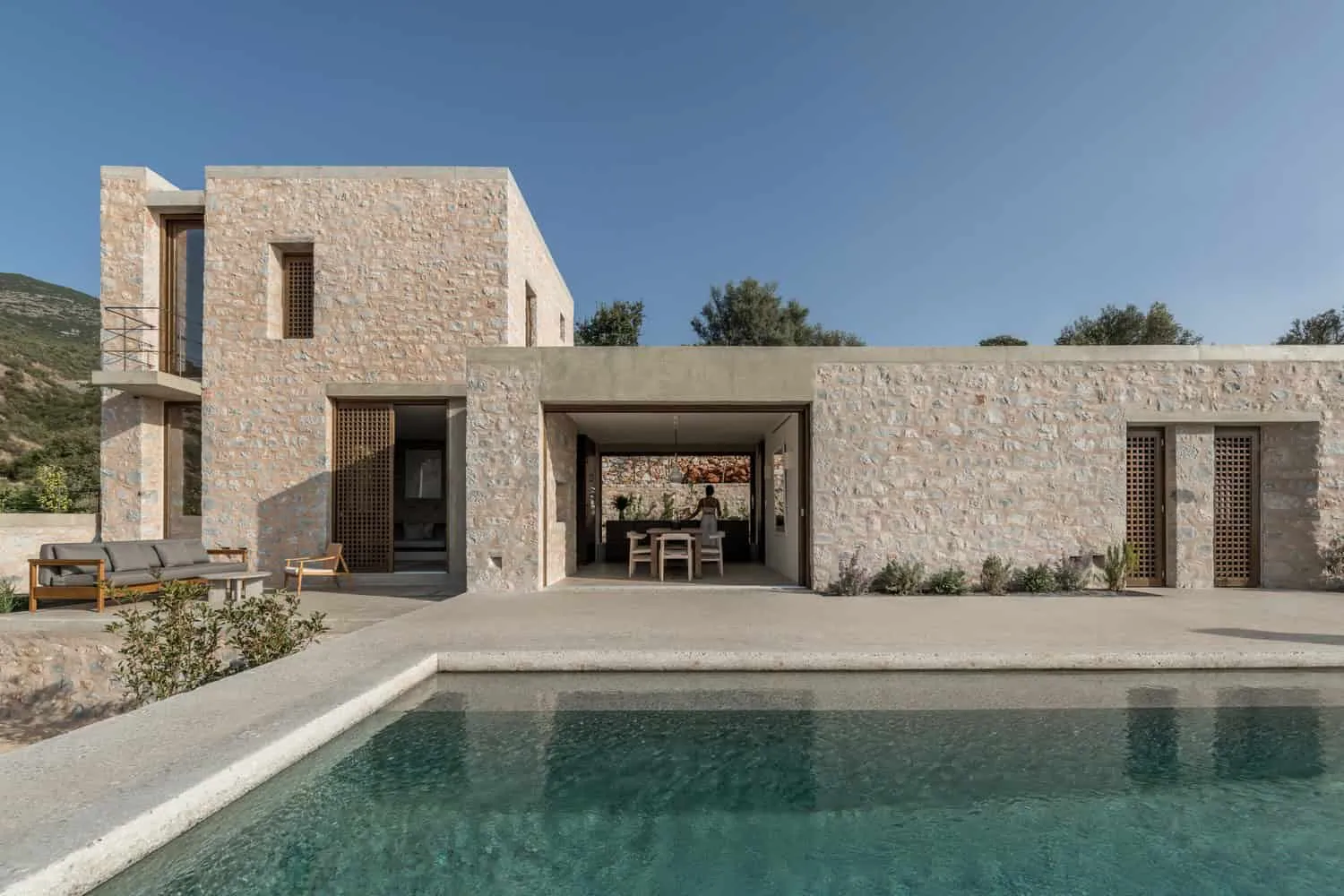 Monolithic House by Desypri & Misiaris Architecture in Mani, Greece
Monolithic House by Desypri & Misiaris Architecture in Mani, Greece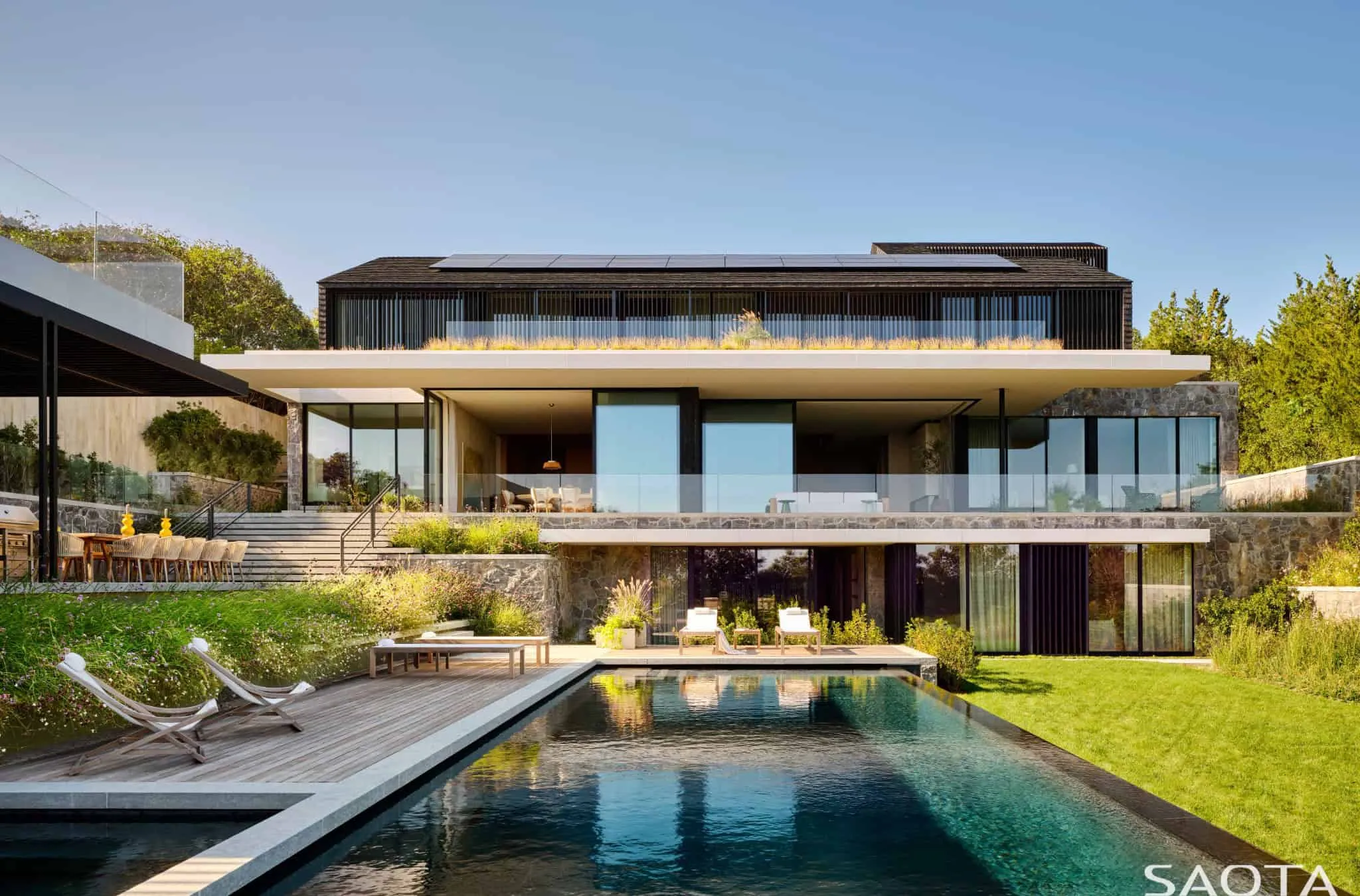 Montauk Beach / SAOTA / New York
Montauk Beach / SAOTA / New York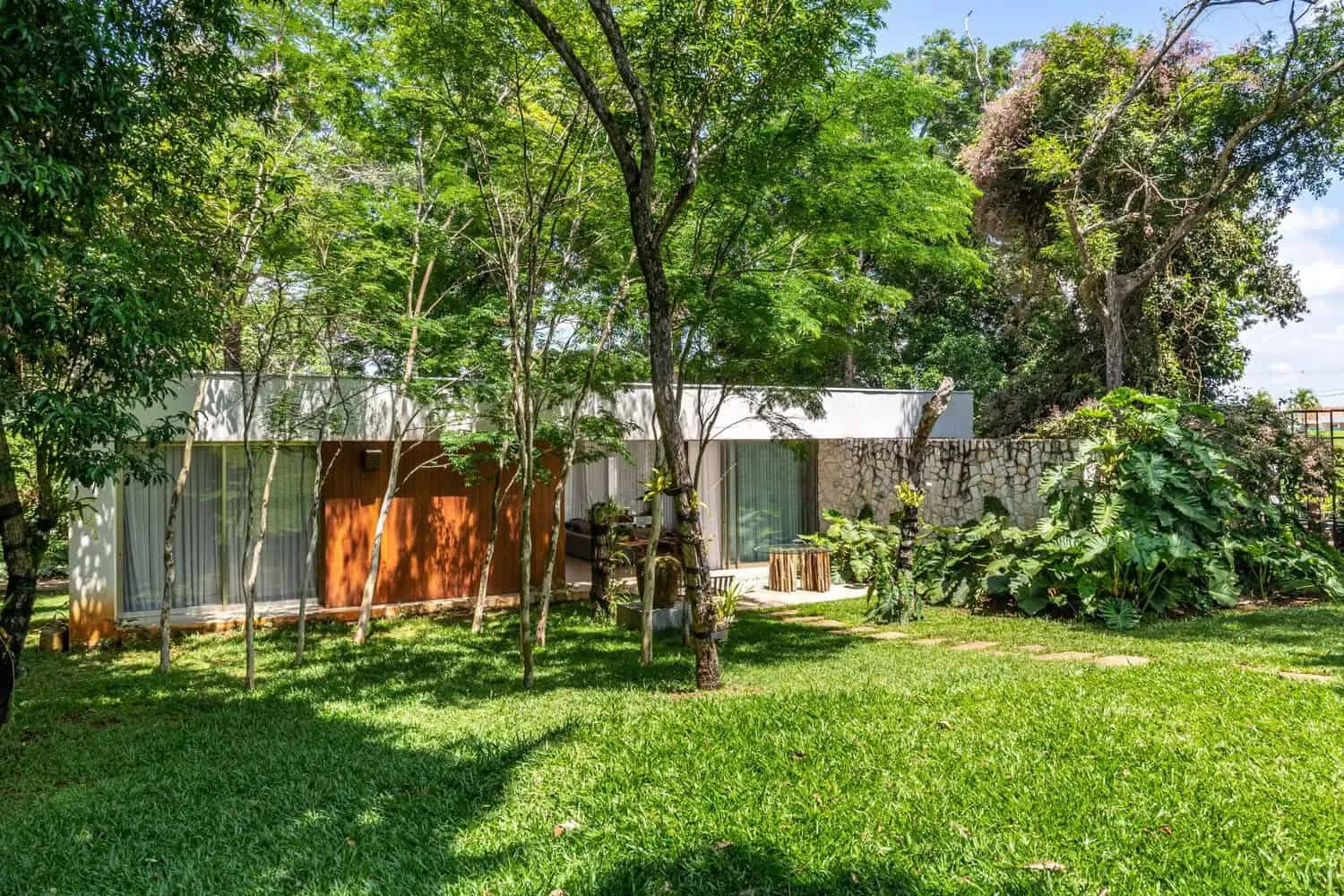 Monteiro House by Mateus Monteiro: Cozy Coastal Residence in Brazil
Monteiro House by Mateus Monteiro: Cozy Coastal Residence in Brazil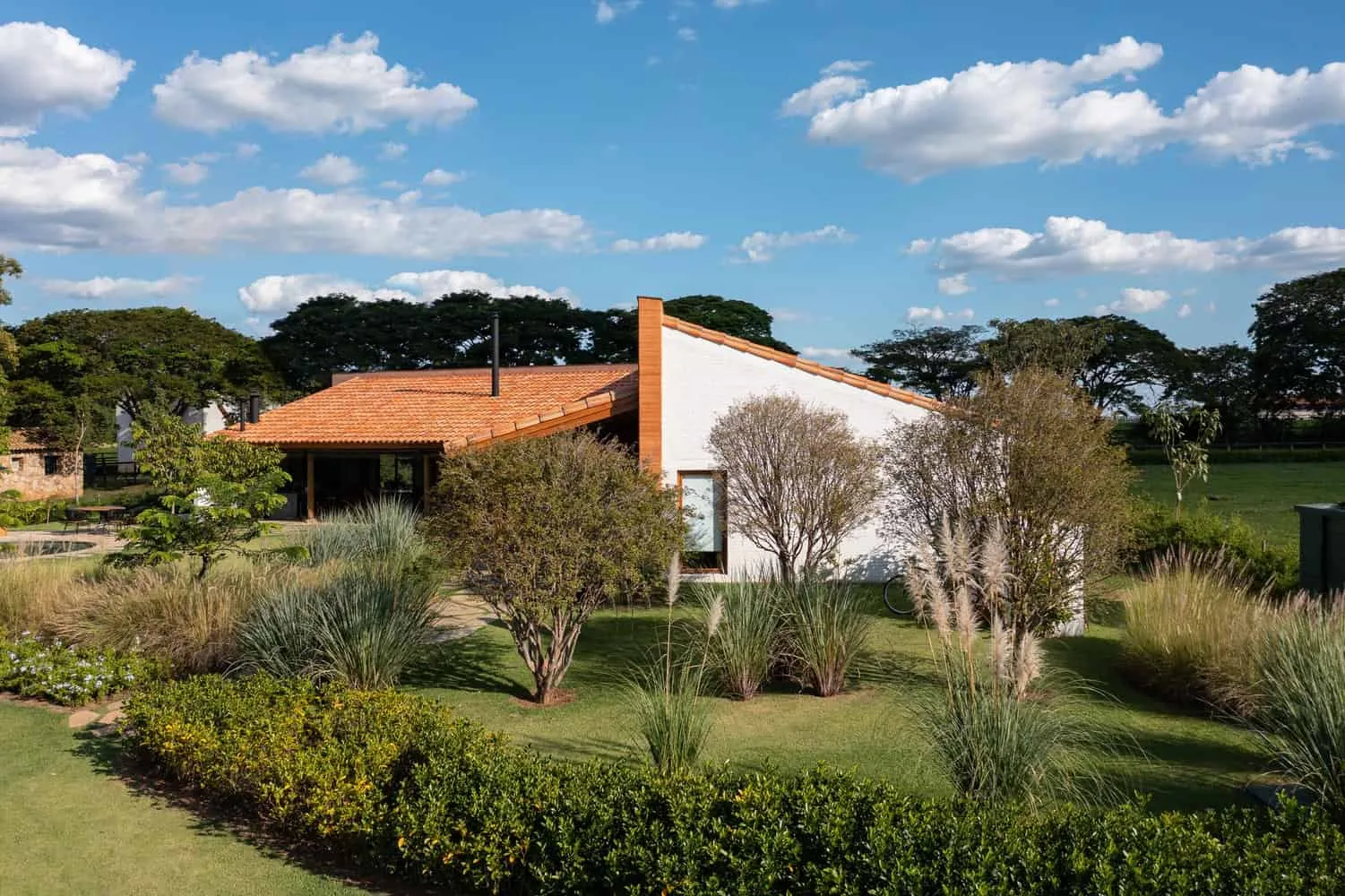 Montemor House by Brasil Arquitetura in Brazil
Montemor House by Brasil Arquitetura in Brazil