There can be your advertisement
300x150
Morla House by Stanaćev Granados: Coast in Matanzas
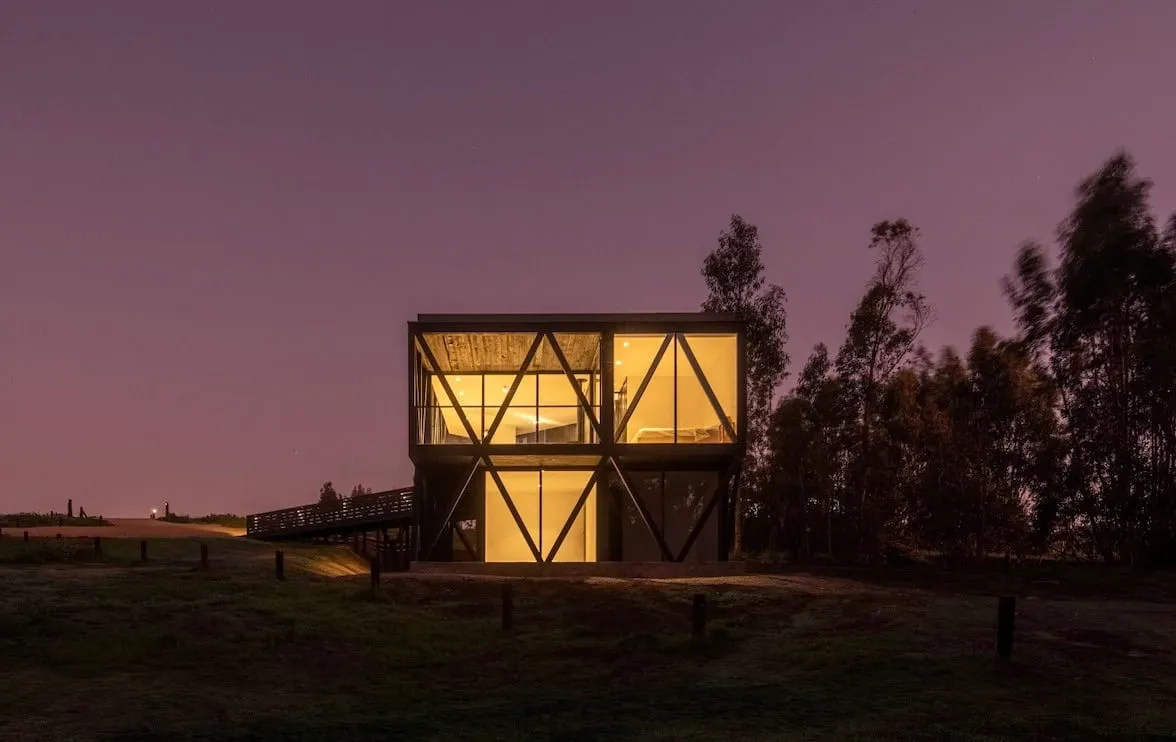
In the coastal city of Matanzas, Chile, the Morla House by Stanaćev Granados redefines compact living with a design that embraces its harsh landscape and panoramic views of the Pacific Ocean. Completed in 2022, this 1291 square foot rental house is an example of efficiency, flexibility, and expressive material use.
Design Approach: Compact but Flexible
As a rental house, the project had to maximize functionality within a limited budget and be executed using non-professional local labor. The design compactly houses living, dining, kitchen, three bedrooms, two bathrooms, a storage room, cellar and terrace while maintaining a strong architectural style.
Dialogue with the Landscape
The house volume was shaped by site conditions:
North orientation frames ocean views.
Southern side protects from strong winds.
Western exposure shields from intense sunlight.
Eastern facade welcomes morning sun.
This strategy created a reduced volume: a closed, abstract facade on the southwest side in contrast to open and extroverted northern and eastern facades.
Materials: Black Painted Pine Wood
The entire house is clad in black painted pine wood, unifying exterior and interior appearance. Externally, the wood is continuous and abstract; internally it creates a dense spatial atmosphere, balancing shadow and light.
Black wooden surfaces inside, combined with hatches, an open staircase and sliding doors, create a play of light and shadow, turning transitional zones into places for contemplation.
Spatial Experience: Pedestrian Zone and Fluidity
Entry is through a elevated pathway, evoking the feeling of boarding a ship and immediately offering wide ocean views. The terrace extends living and bedroom zones outdoors, enhancing the flow between interior and exterior spaces.
Inside circulation becomes part of the design:
The kitchen serves as a staircase landing.
Storage integrates into circulation space.
The lower level corridor functions as a multi-purpose zone.
Even the entry path acts as an alternative terrace.
This multi-functional approach gives the impression that the house is larger than its modest size.
Coastal Simplicity
Combining efficiency, flexibility and expressive materials, the Morla House demonstrates how architecture can achieve more with fewer resources. The result is a coastal space that feels spacious, adaptive and deeply connected to its place—a true example of mindful small-scale housing.
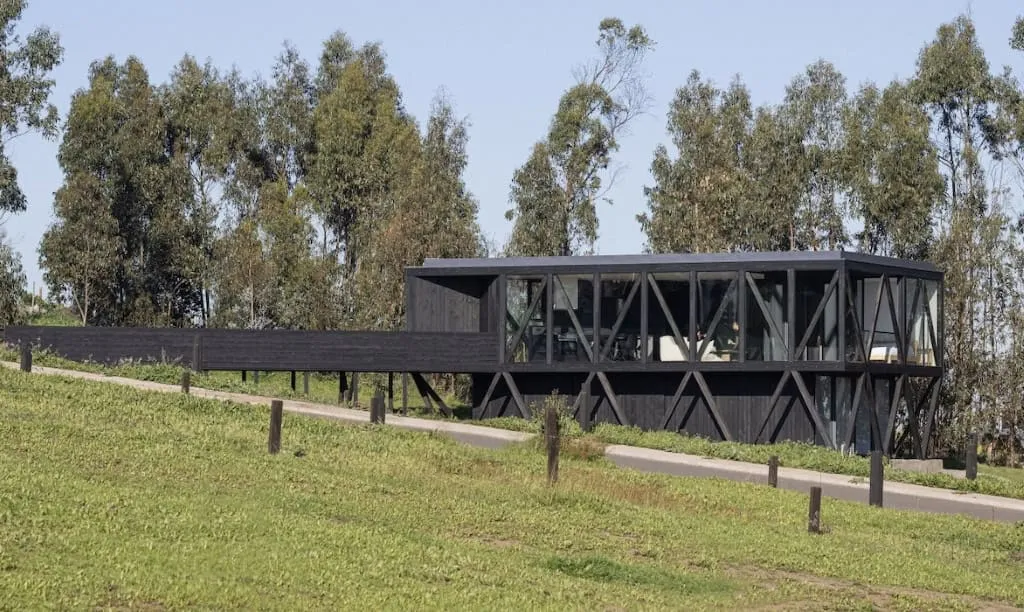 Photo © Pablo Casals Aguirre, Manu Granados
Photo © Pablo Casals Aguirre, Manu Granados Photo © Pablo Casals Aguirre, Manu Granados
Photo © Pablo Casals Aguirre, Manu Granados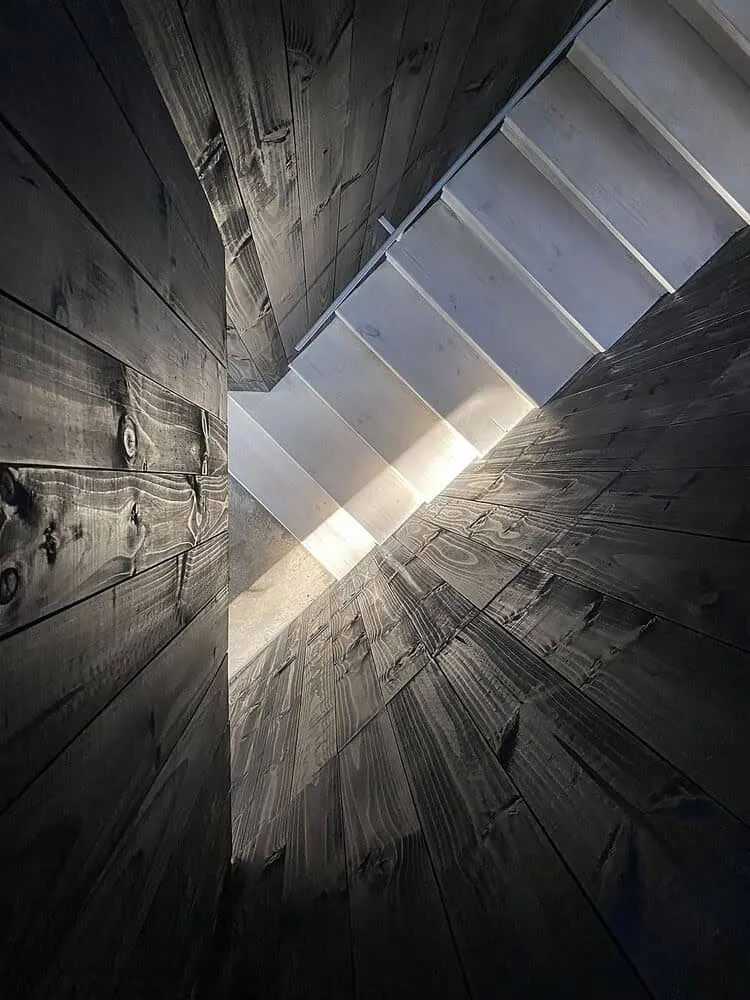 Photo © Pablo Casals Aguirre, Manu Granados
Photo © Pablo Casals Aguirre, Manu Granados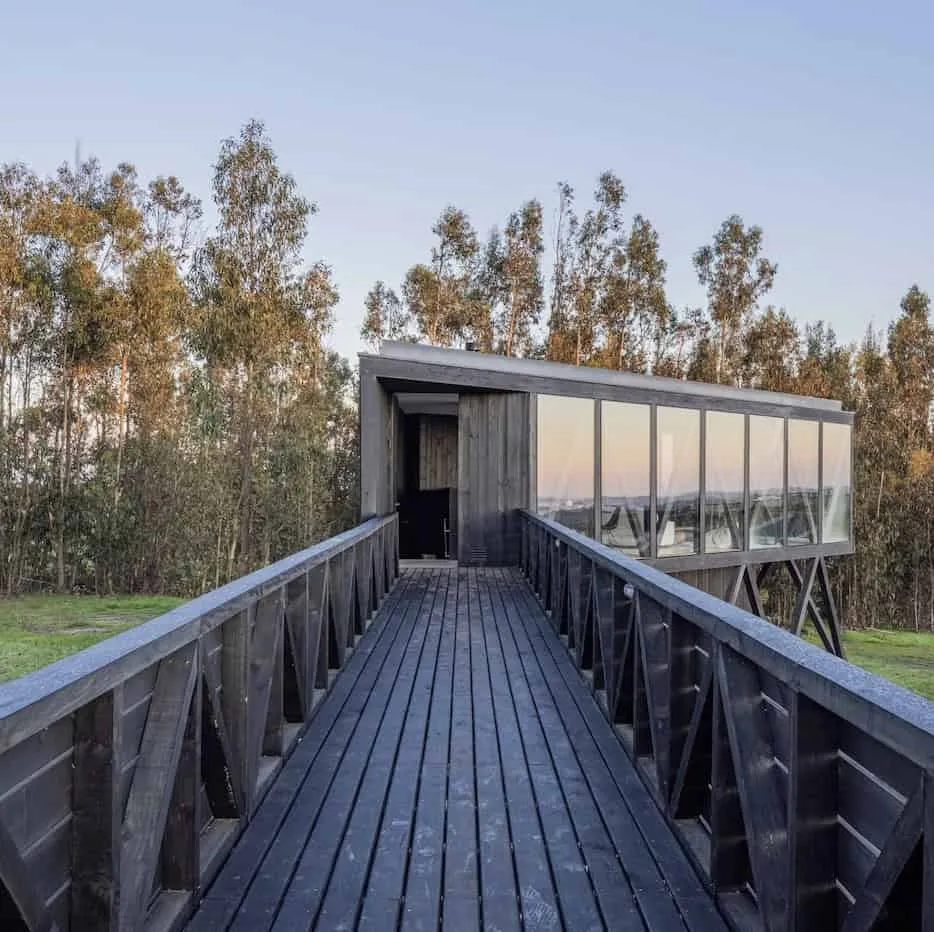 Photo © Pablo Casals Aguirre, Manu Granados
Photo © Pablo Casals Aguirre, Manu Granados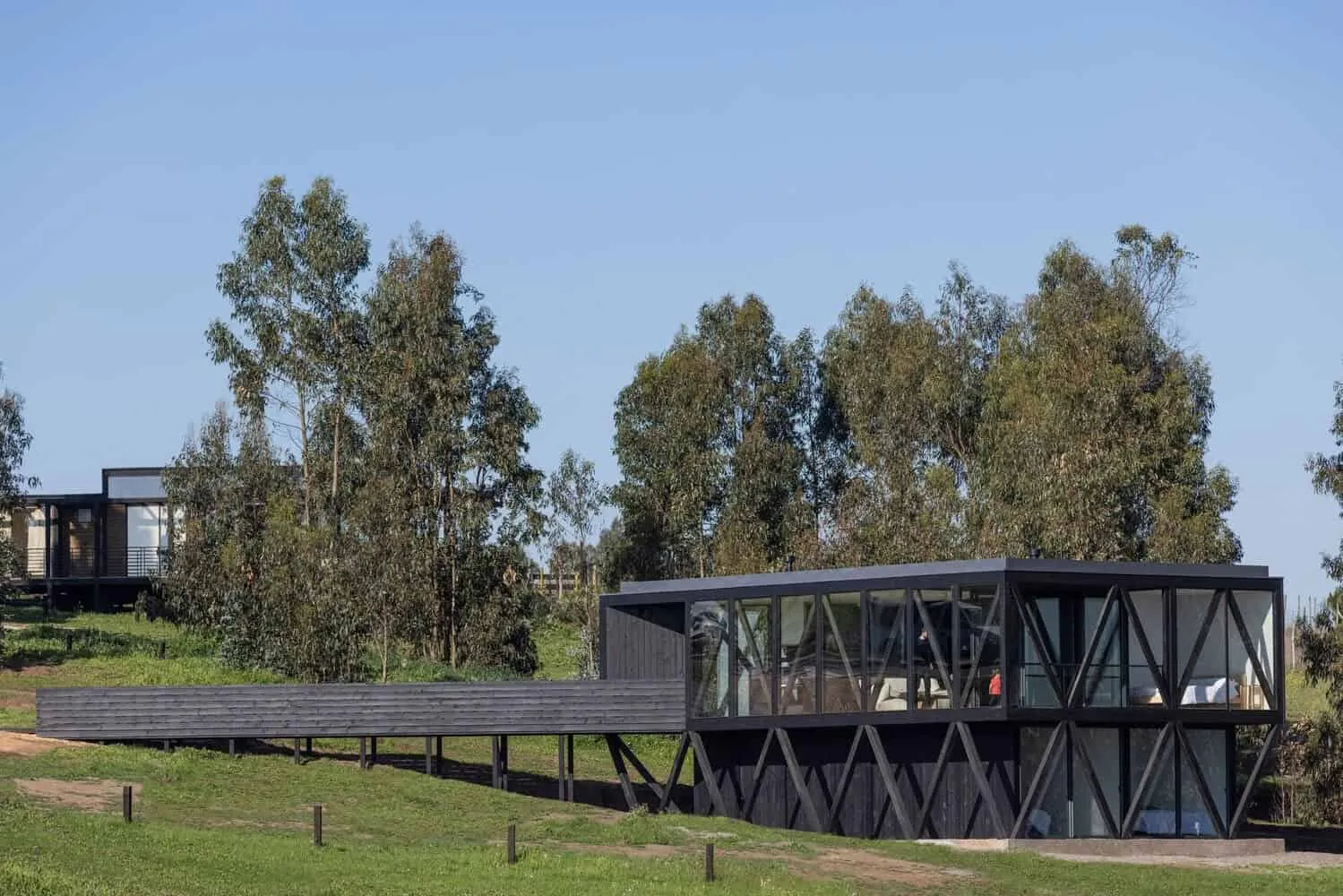 Photo © Pablo Casals Aguirre, Manu Granados
Photo © Pablo Casals Aguirre, Manu Granados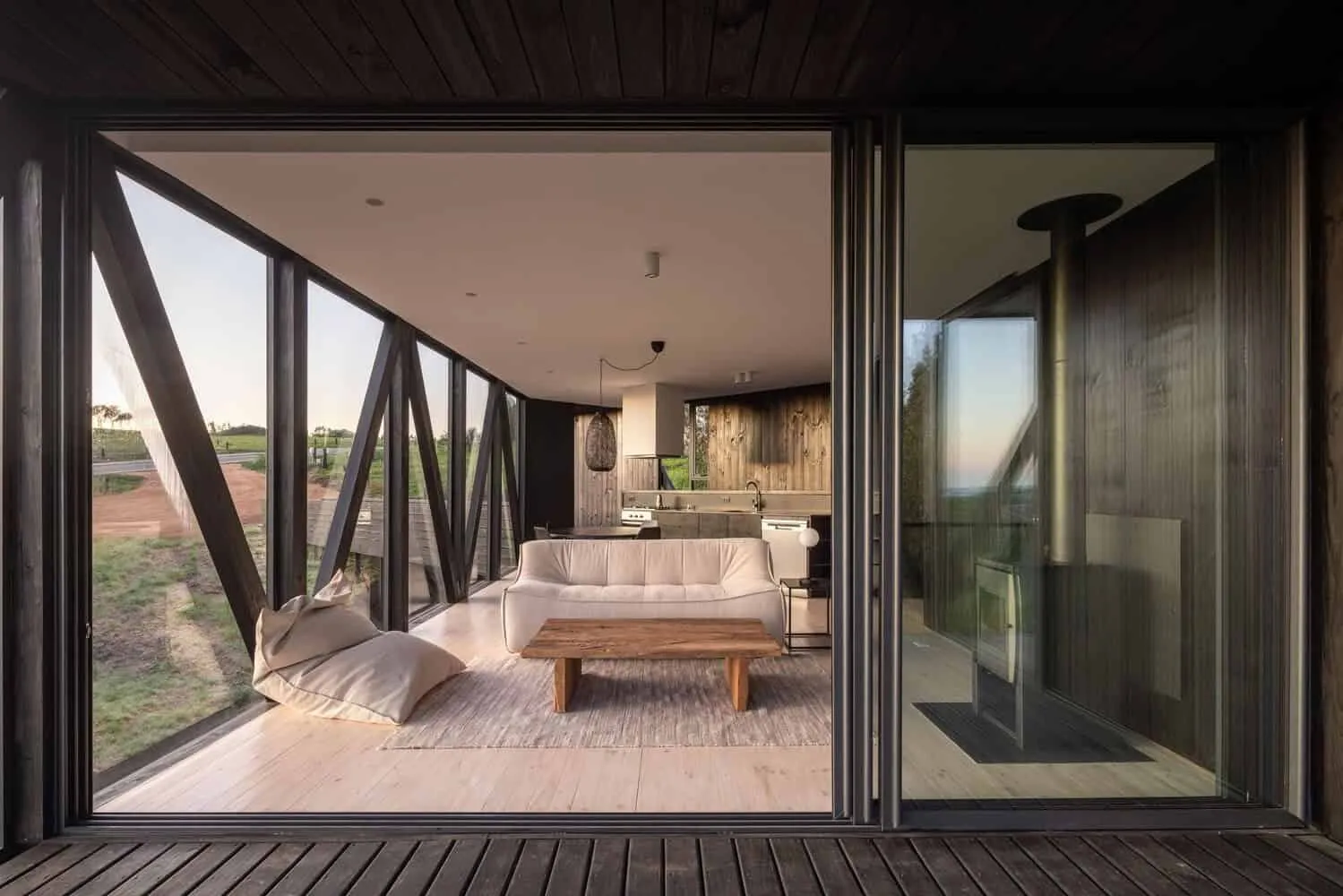 Photo © Pablo Casals Aguirre, Manu Granados
Photo © Pablo Casals Aguirre, Manu Granados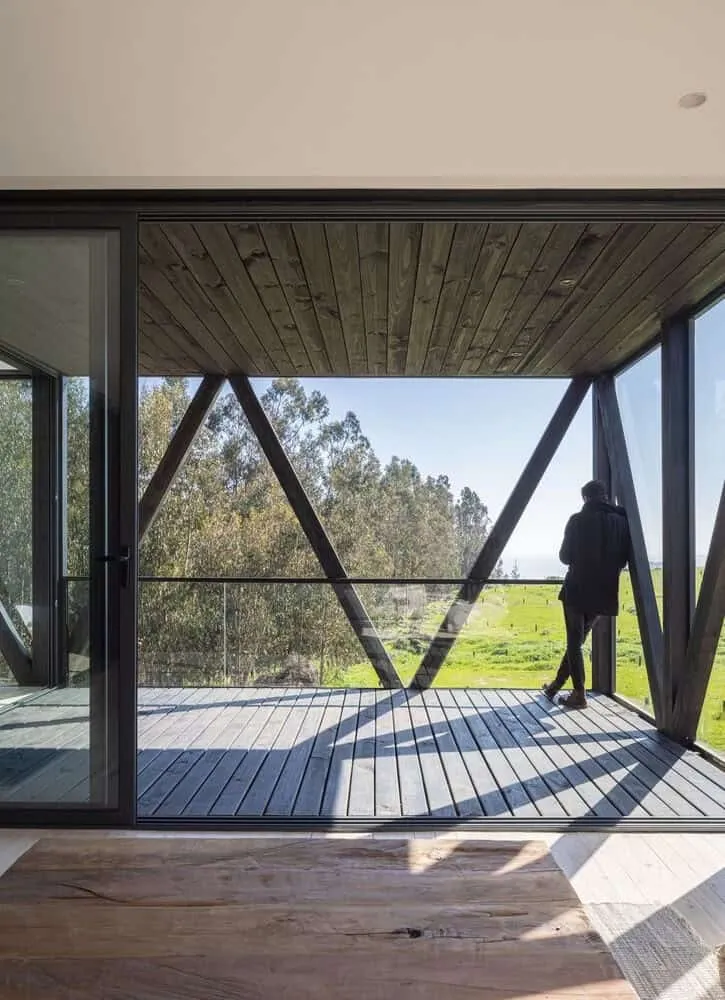 Photo © Pablo Casals Aguirre, Manu Granados
Photo © Pablo Casals Aguirre, Manu Granados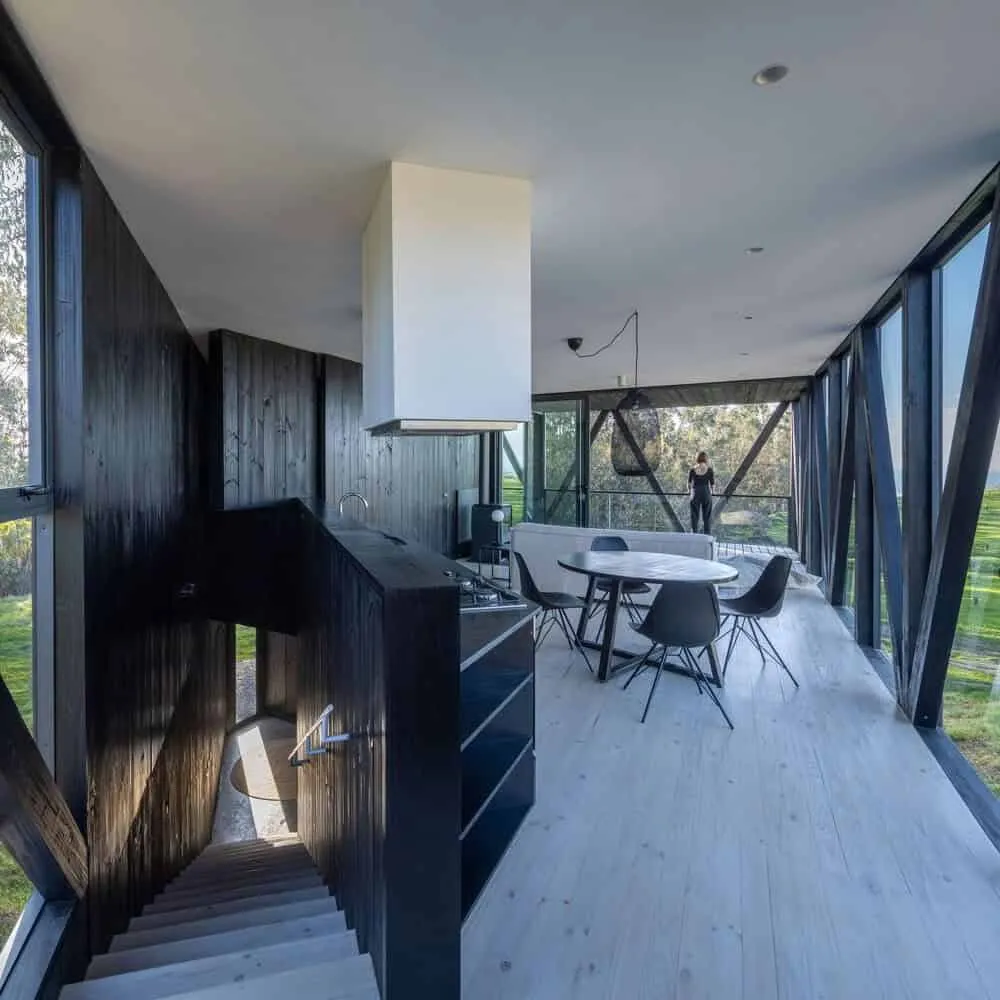 Photo © Pablo Casals Aguirre, Manu Granados
Photo © Pablo Casals Aguirre, Manu Granados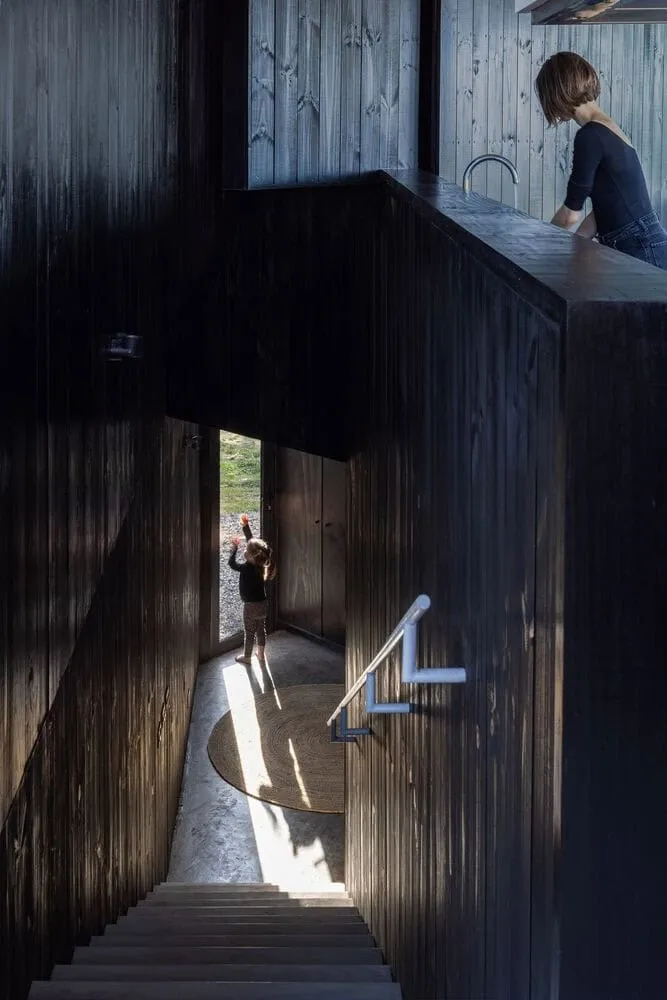 Photo © Pablo Casals Aguirre, Manu Granados
Photo © Pablo Casals Aguirre, Manu Granados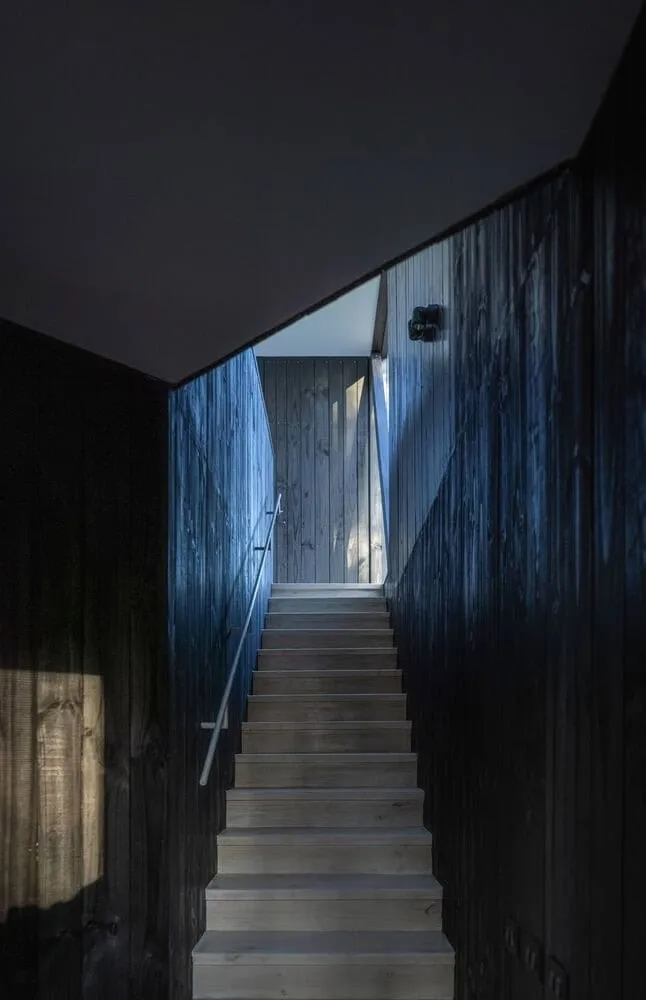 Photo © Pablo Casals Aguirre, Manu Granados
Photo © Pablo Casals Aguirre, Manu Granados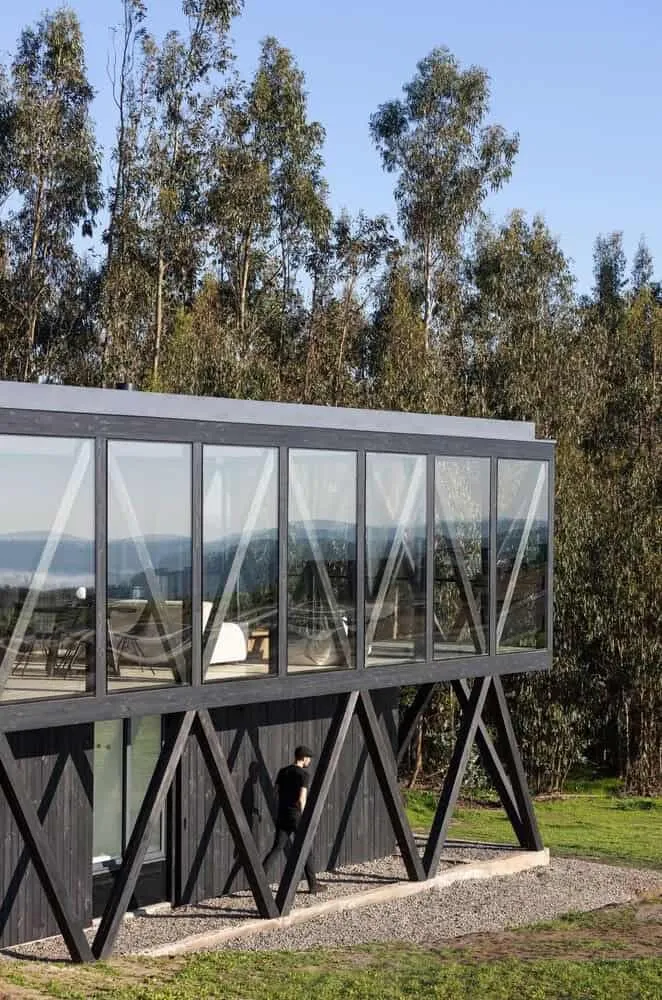 Photo © Pablo Casals Aguirre, Manu Granados
Photo © Pablo Casals Aguirre, Manu Granados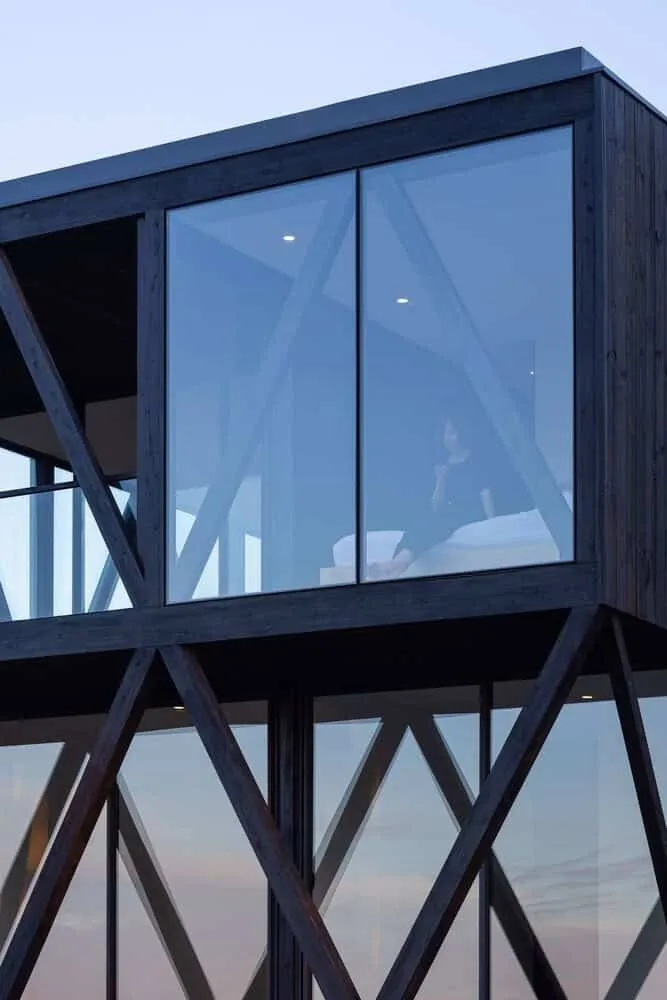 Photo © Pablo Casals Aguirre, Manu Granados
Photo © Pablo Casals Aguirre, Manu Granados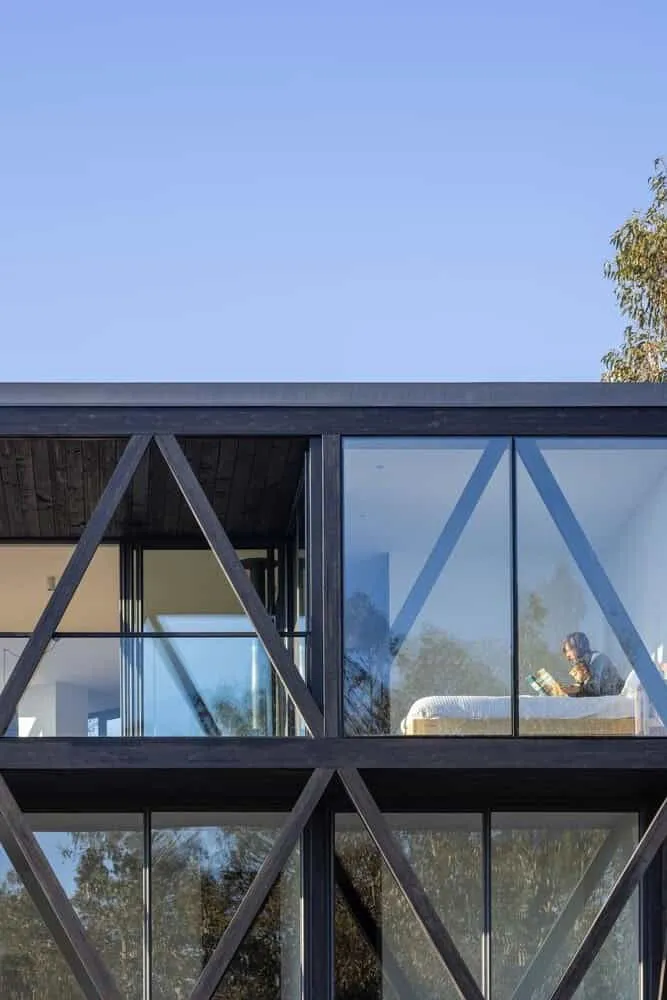 Photo © Pablo Casals Aguirre, Manu Granados
Photo © Pablo Casals Aguirre, Manu Granados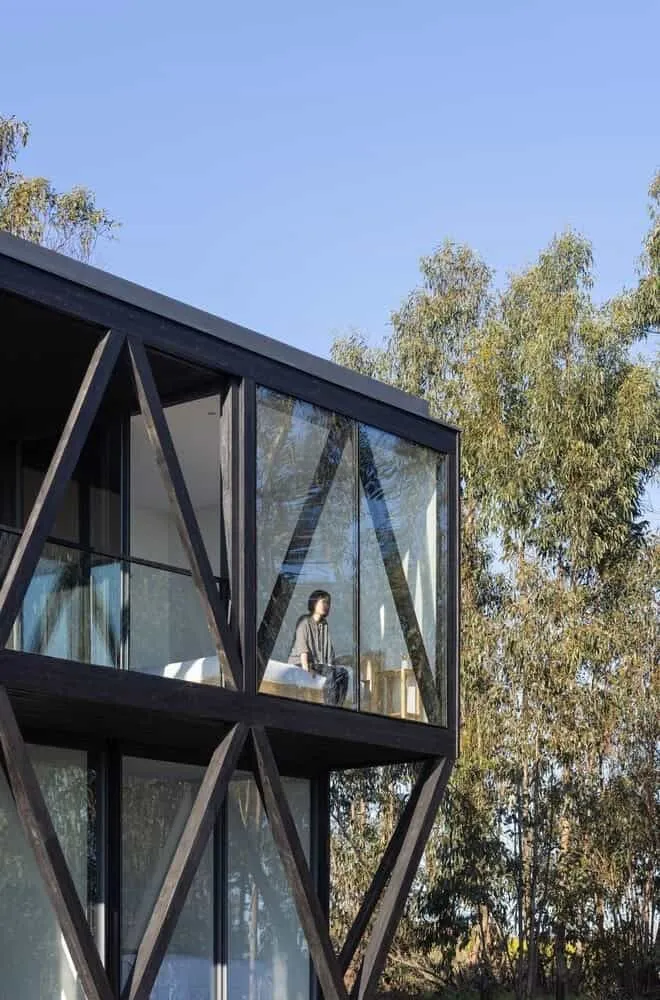 Photo © Pablo Casals Aguirre, Manu Granados
Photo © Pablo Casals Aguirre, Manu Granados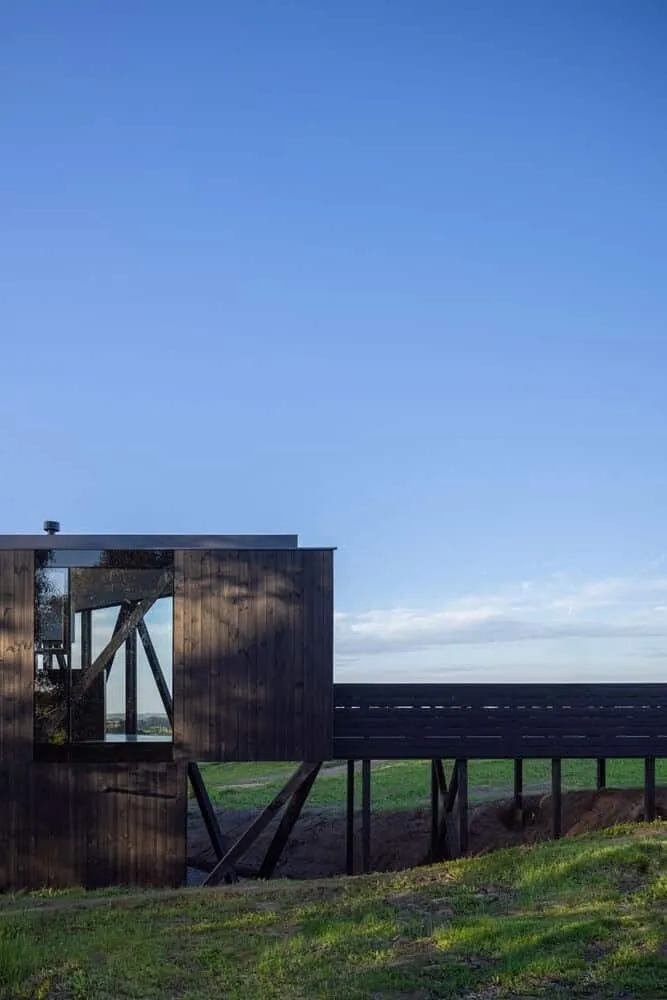 Photo © Pablo Casals Aguirre, Manu Granados
Photo © Pablo Casals Aguirre, Manu Granados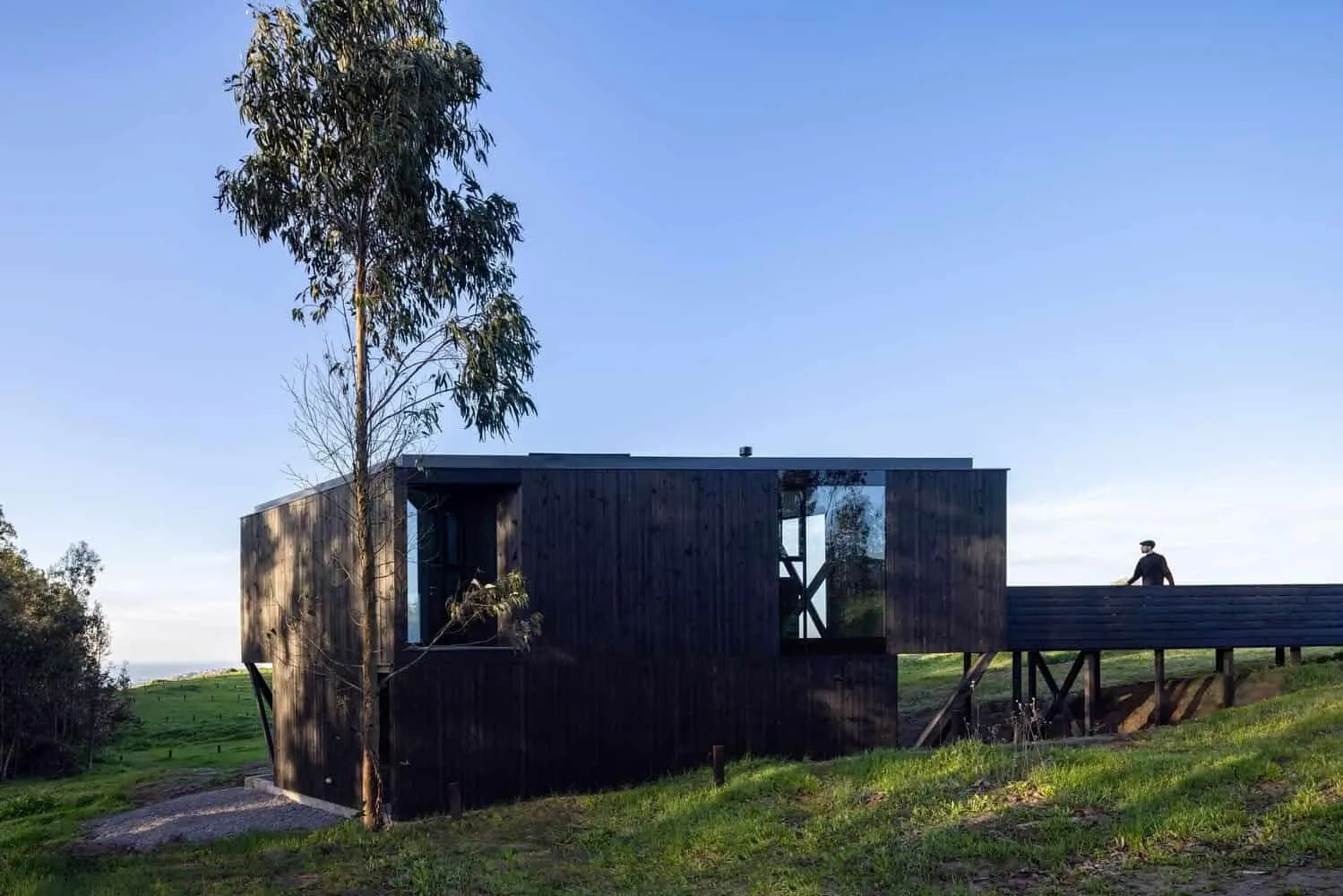 Photo © Pablo Casals Aguirre, Manu Granados
Photo © Pablo Casals Aguirre, Manu Granados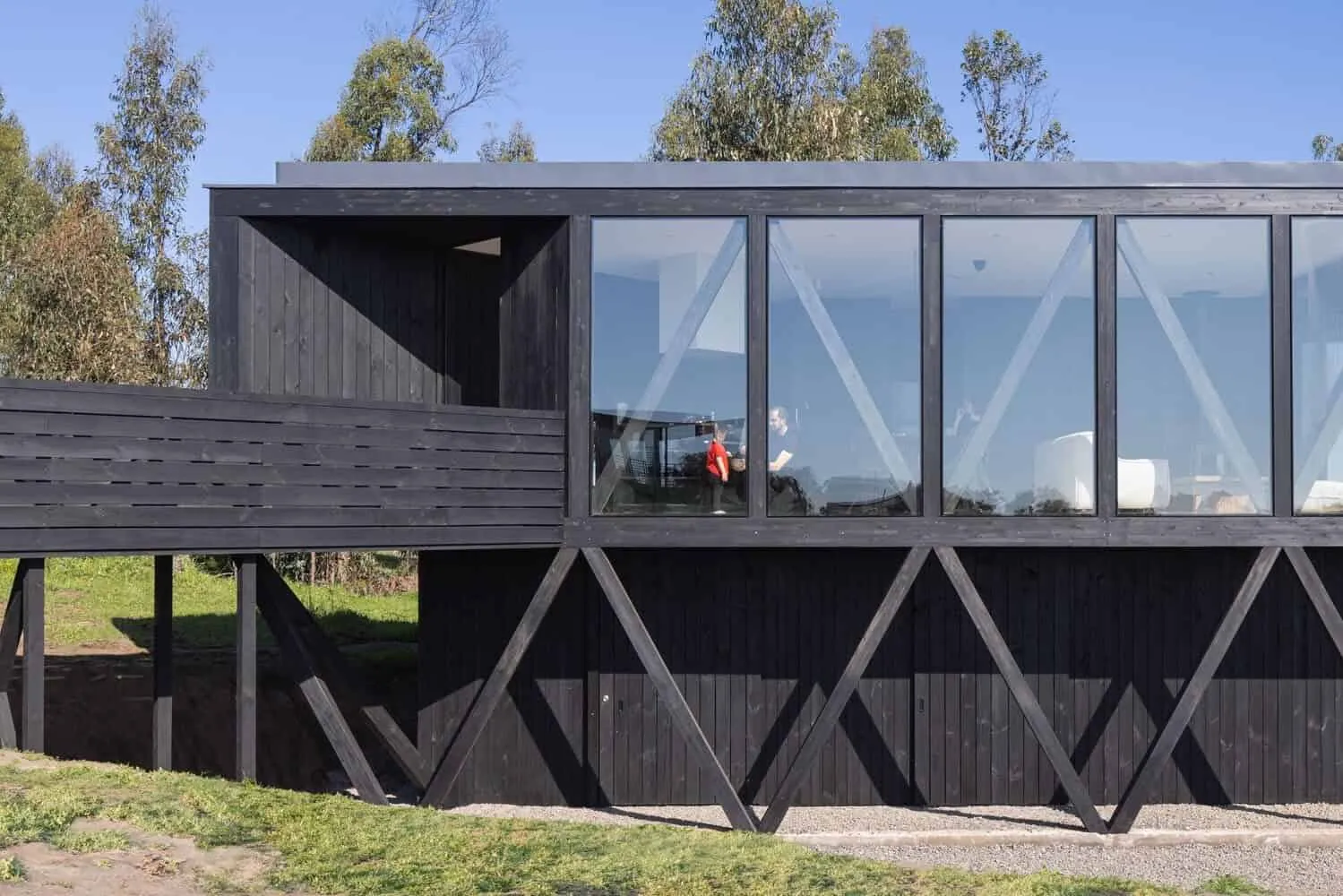 Photo © Pablo Casals Aguirre, Manu Granados
Photo © Pablo Casals Aguirre, Manu GranadosMore articles:
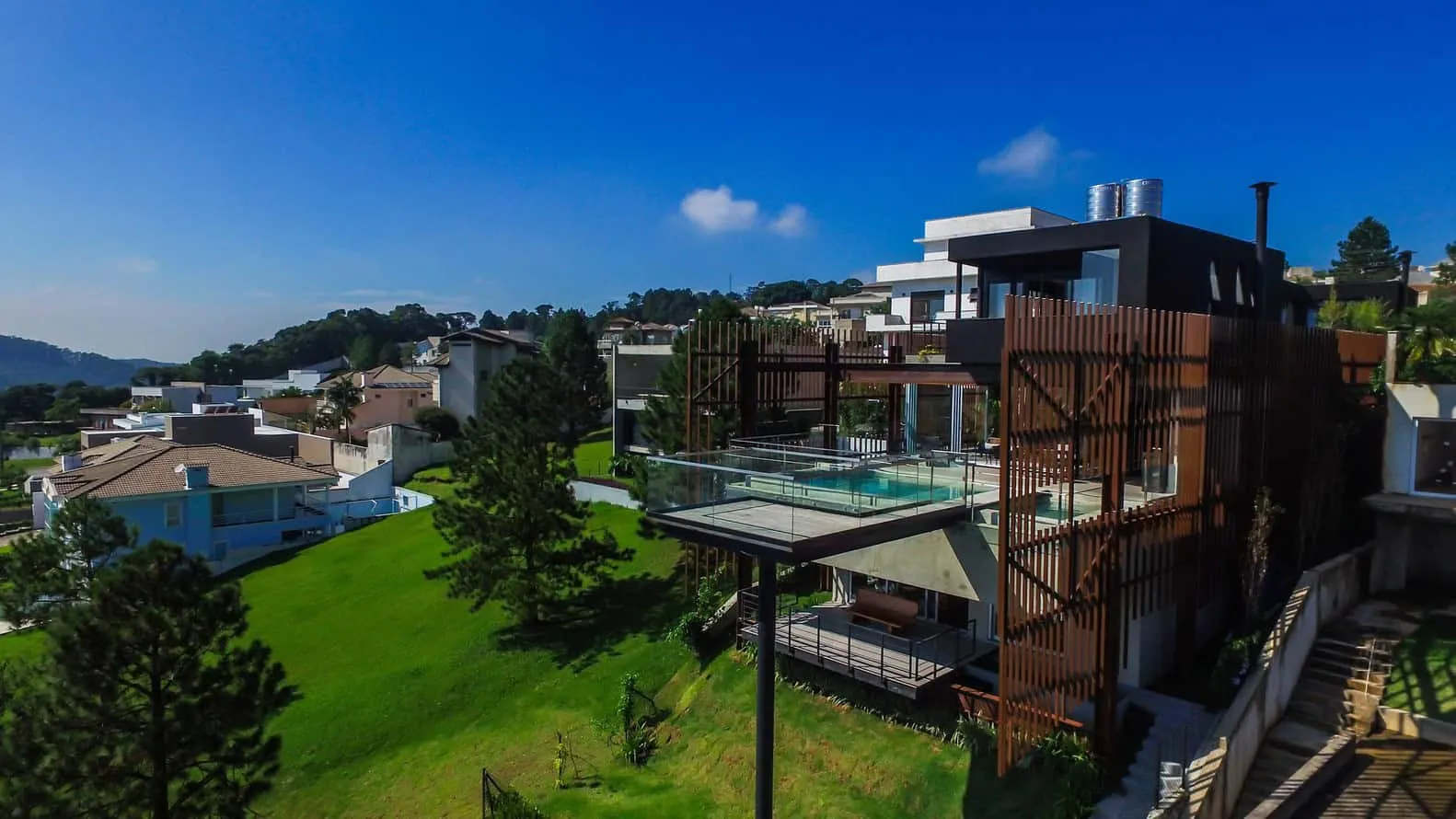 Mirante House by FGMF in Aldeia da Serra, Brazil
Mirante House by FGMF in Aldeia da Serra, Brazil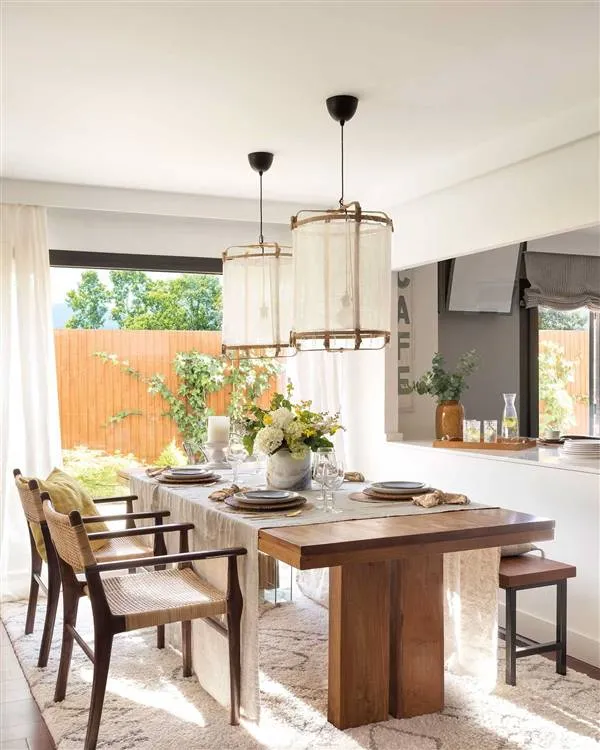 Mistakes That Ruin Dining Room Style
Mistakes That Ruin Dining Room Style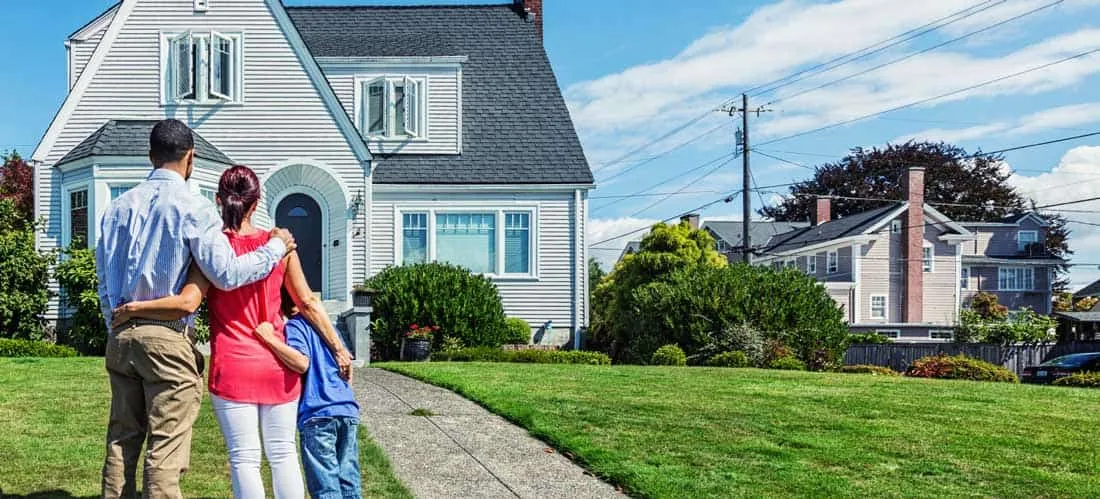 Common Mistakes to Avoid When Buying Your First Home
Common Mistakes to Avoid When Buying Your First Home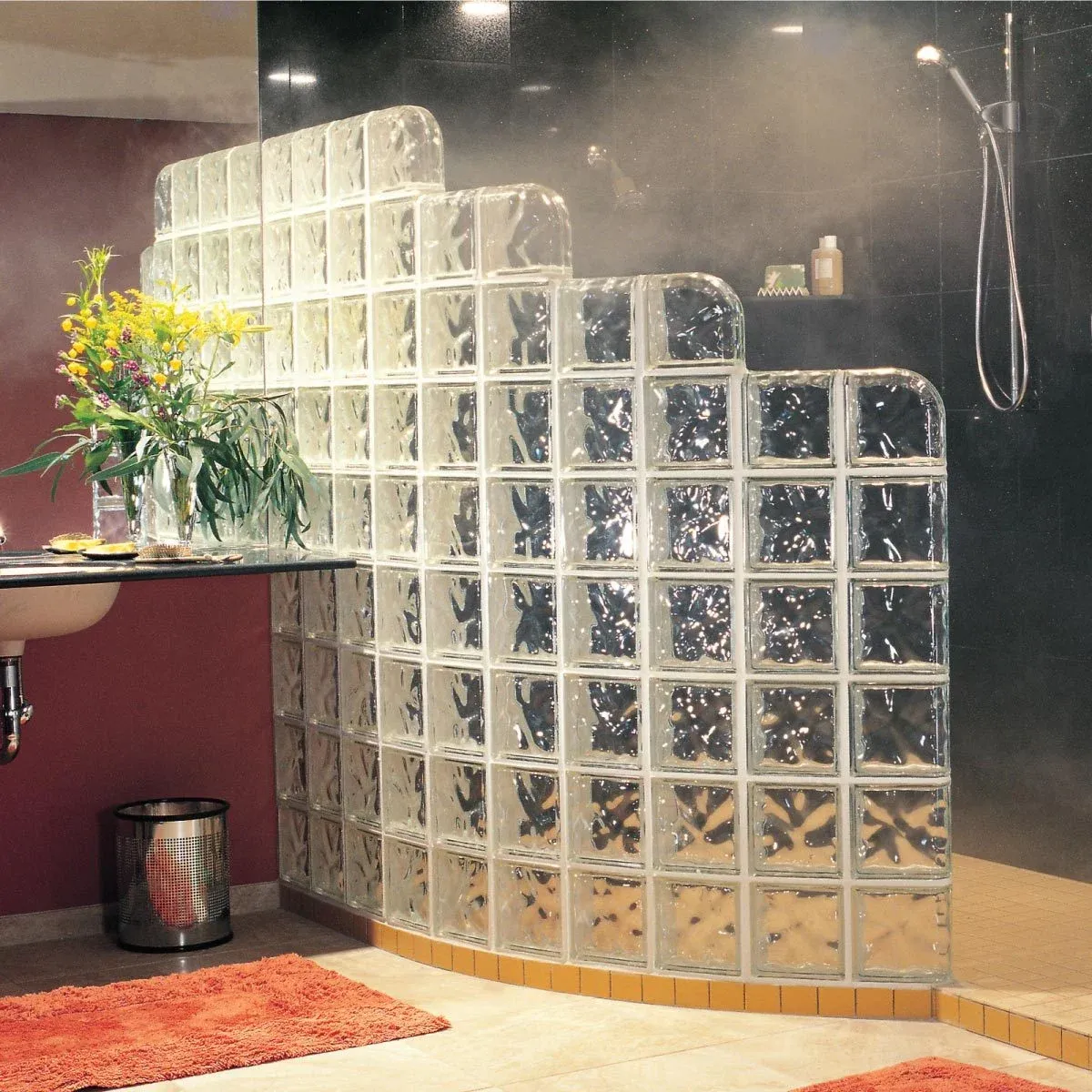 Common Mistakes to Avoid When Installing Glass Blocks in Your Next Project
Common Mistakes to Avoid When Installing Glass Blocks in Your Next Project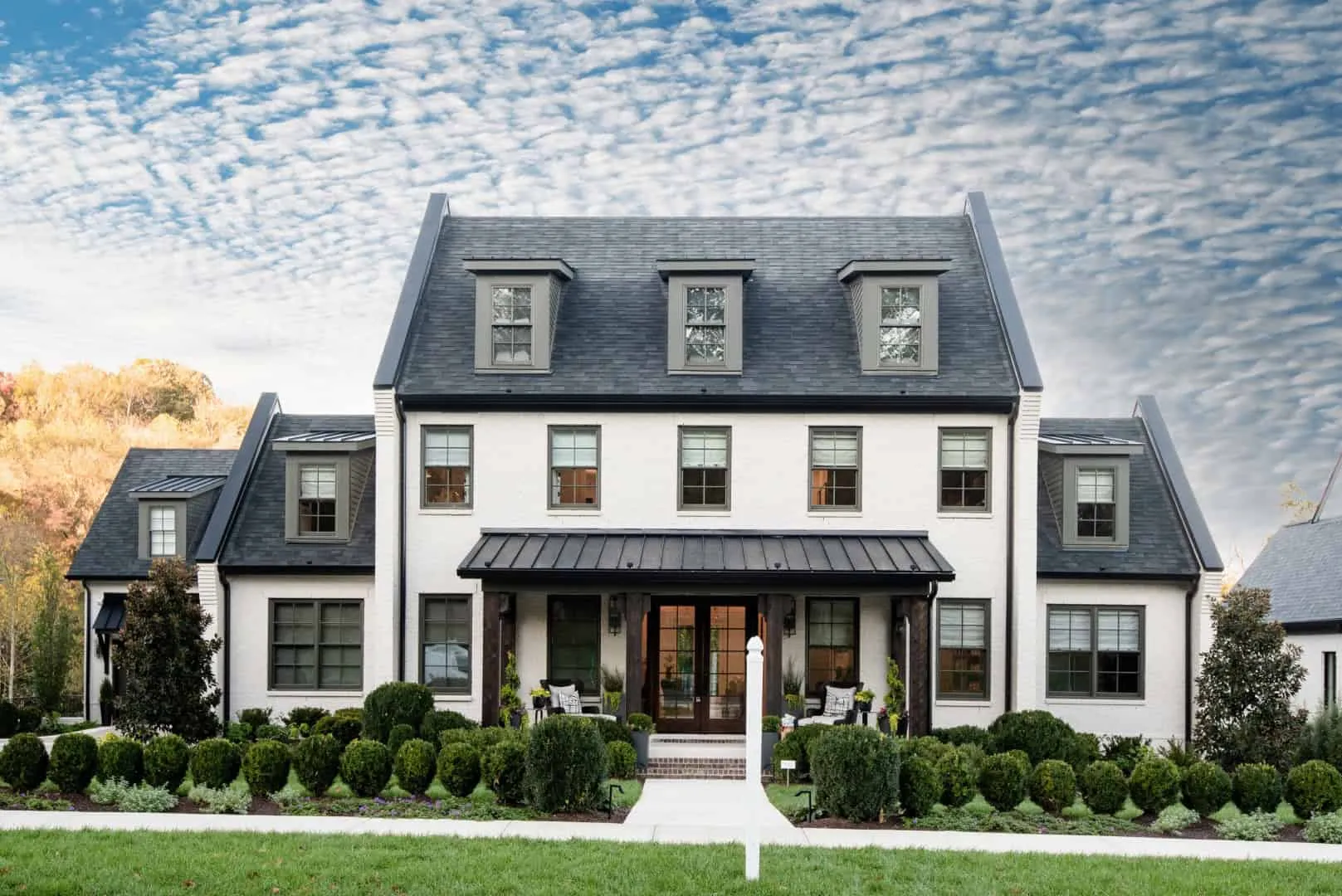 Interior Styles: 20 Ideas for a Transitional House Facade with a Unique Look
Interior Styles: 20 Ideas for a Transitional House Facade with a Unique Look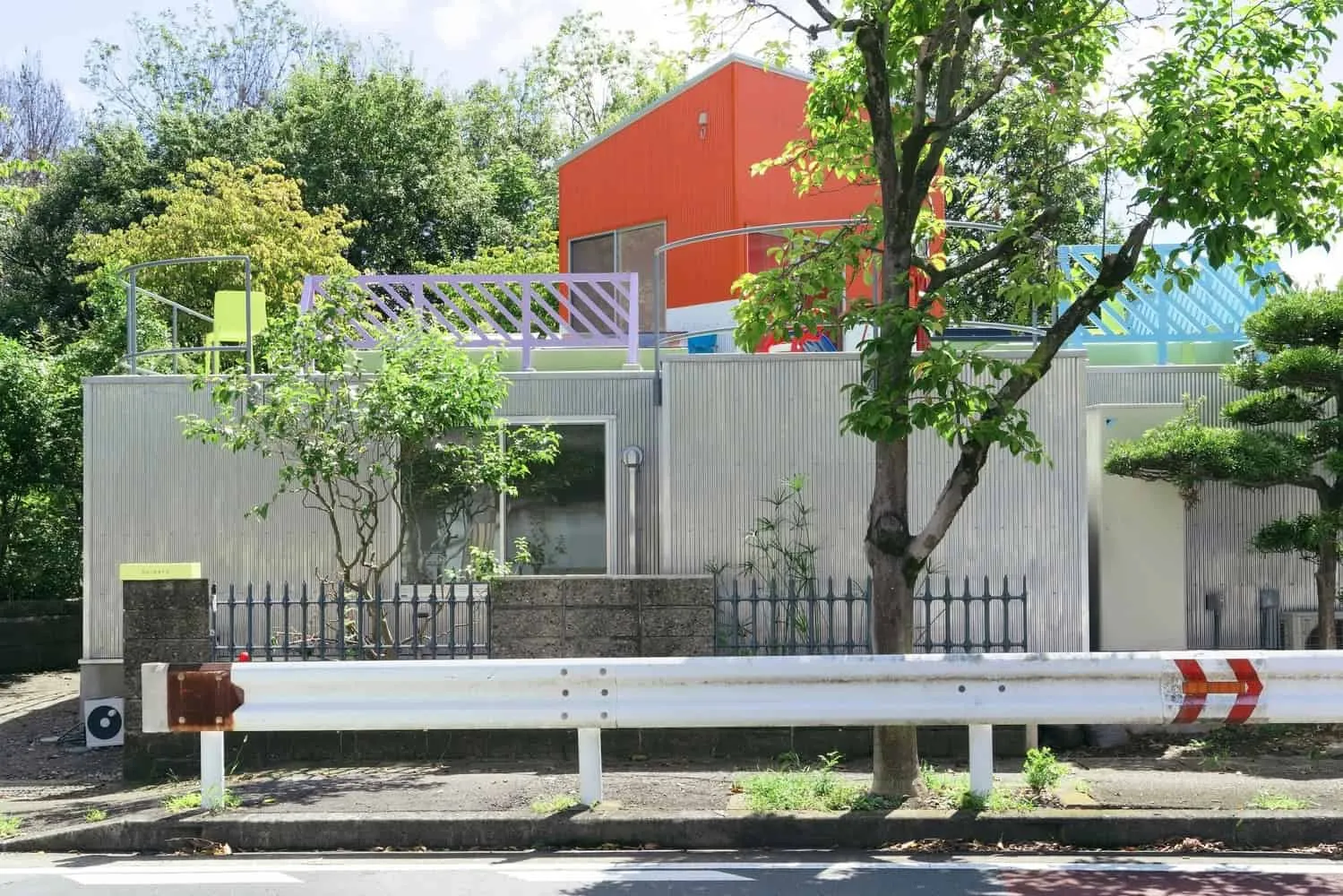 Miyazaki House by Suduko Yamada Architects in Japan
Miyazaki House by Suduko Yamada Architects in Japan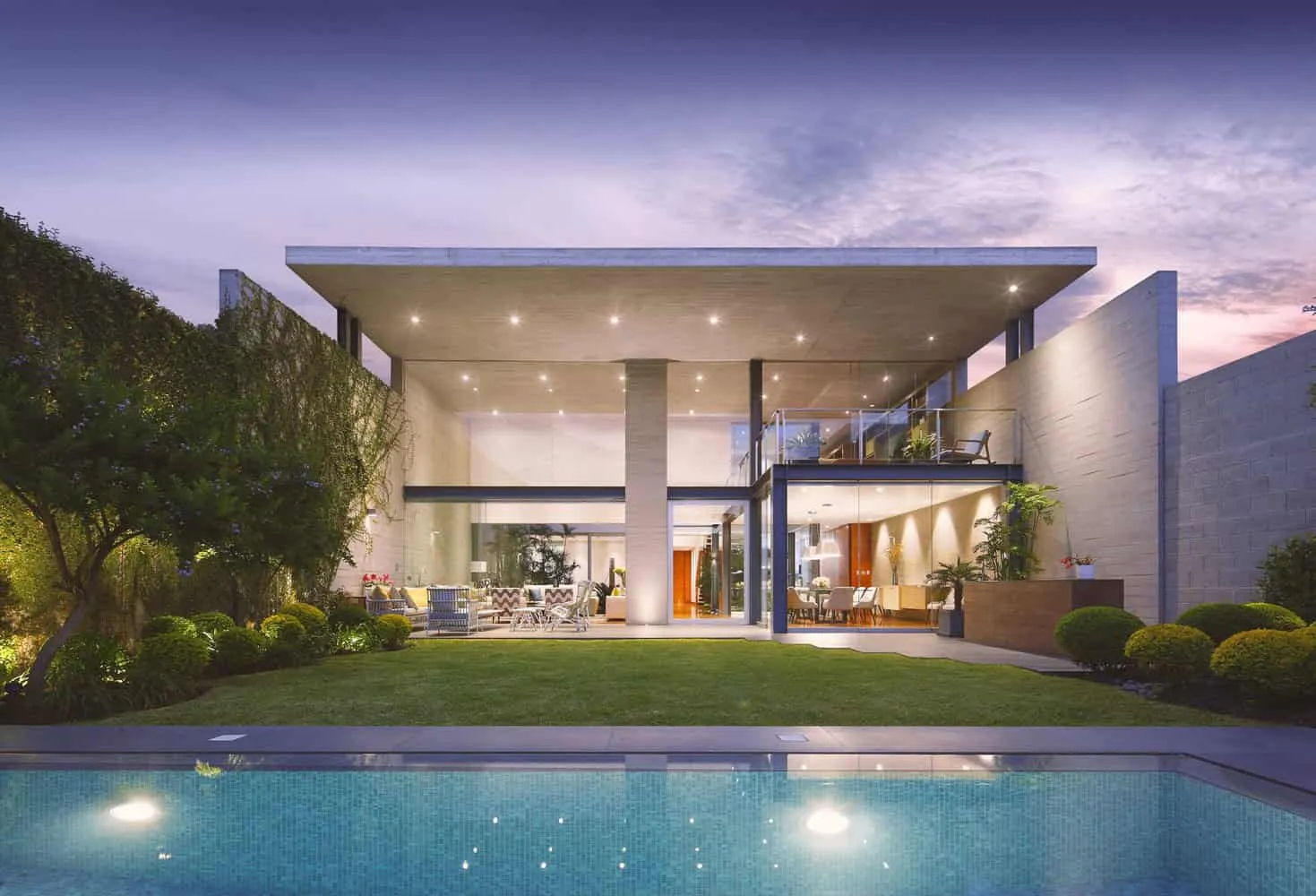 M+L House by Domenack Arquitectos in Miraflores, Peru
M+L House by Domenack Arquitectos in Miraflores, Peru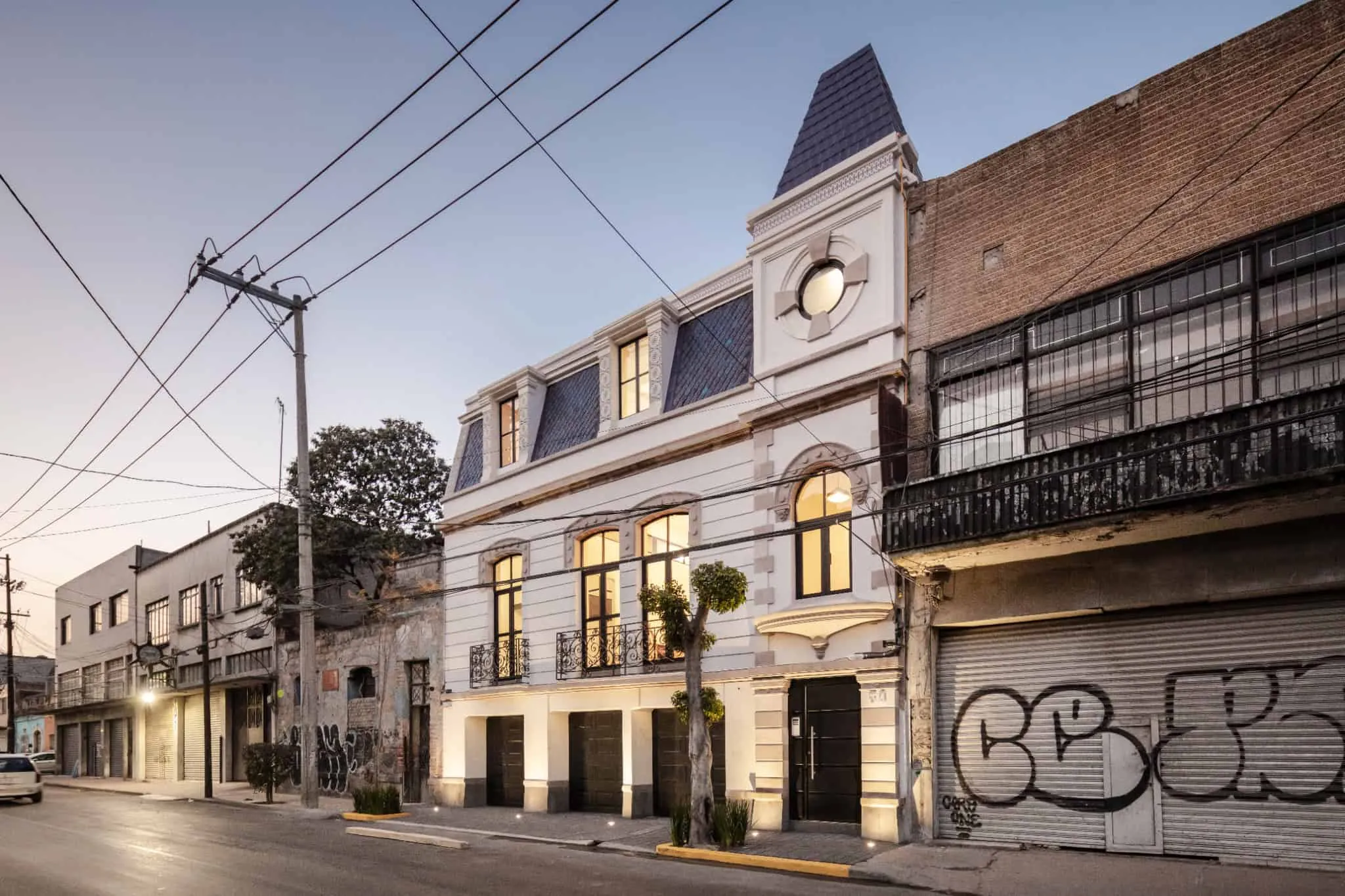 MM34 – Mar Mediterráneo 34 | Atelier Inca Hernández | Mexico City, Mexico
MM34 – Mar Mediterráneo 34 | Atelier Inca Hernández | Mexico City, Mexico