There can be your advertisement
300x150
M+L House by Domenack Arquitectos in Miraflores, Peru
Project: M+L House
Architects: Domenack Arquitectos
Location: Miraflores, Peru
Area: 4,305 sq ft
Photography: Juan Solano
M+L House by Domenack Arquitectos
The M+L House is a stunning modern residence designed using a concrete shell and open layout. Located on a 4,300 square foot plot, this home offers an outdoor lifestyle with plenty of glazed surfaces that let in natural light and establish a strong connection to the external spaces. The project was developed by Domenack Arquitectos, whose works have already been featured on our site through the Poseidon House and S House projects, both located in Lima, Peru.
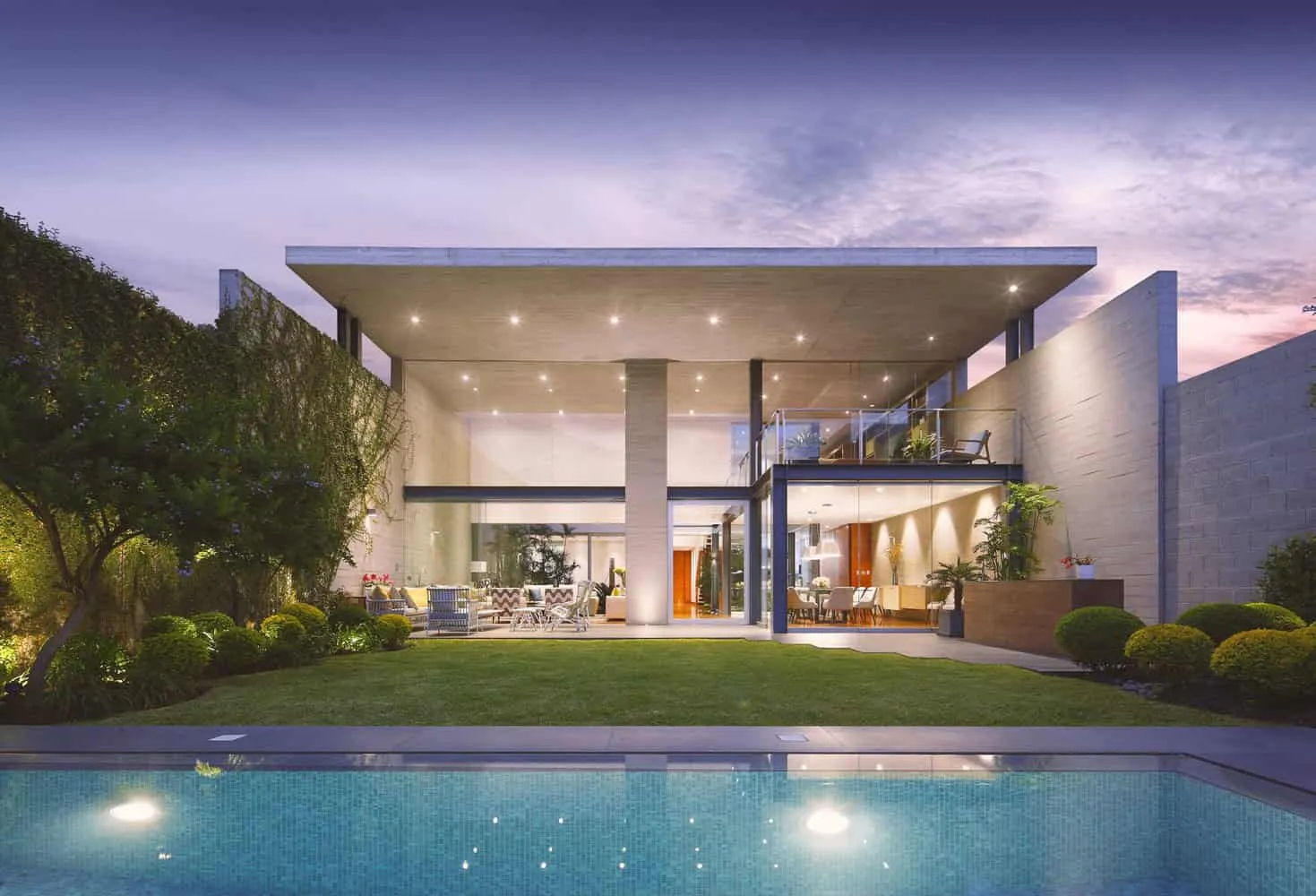
The house represents a space for a new phase of life for its owners. It is a home for two, designed to bring together a close and extended family.
The main program and functional organization are developed on the first floor to simplify daily tasks and movements in a level-access area. The entrance, living room, kitchen, main bedroom, and gardens are all located on the first floor. The living room, connected to the public area, children's bedrooms and service rooms are located on the second floor.
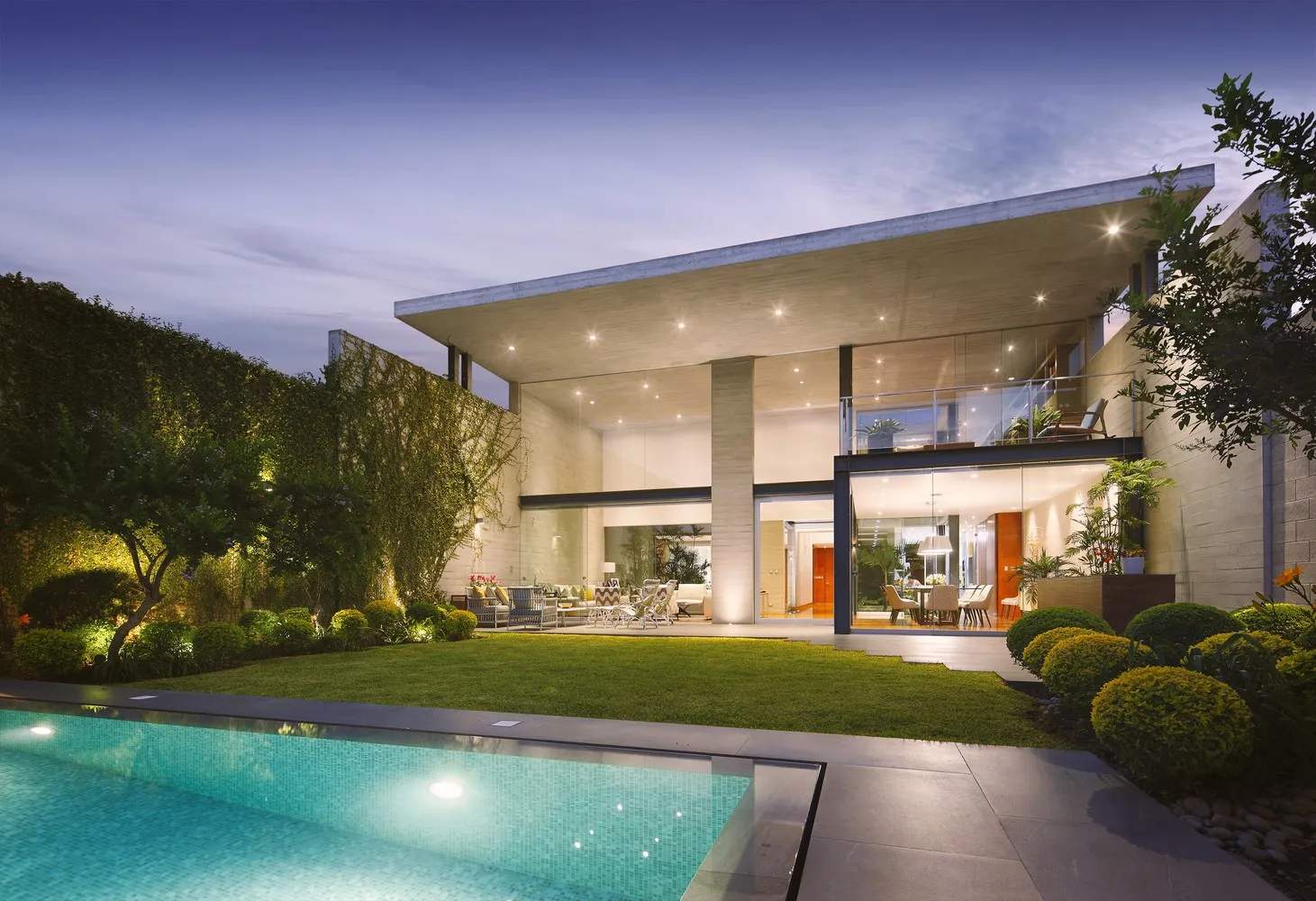
From the outside, the house presents a closed volumetric form without visible windows, allowing it to quietly and respectfully interact with the urban environment. However, inside perception changes — the house opens up through five internal gardens that visually and spatially integrate the project. The close connection with these gardens brings life and tranquility to the home, providing efficient ventilation, lighting and thermal regulation with low energy consumption.
The formal expression of the house is defined by the public area — a double-height ceiling that contains and unifies spaces for family gatherings with different user dynamics.
–Domenack Arquitectos
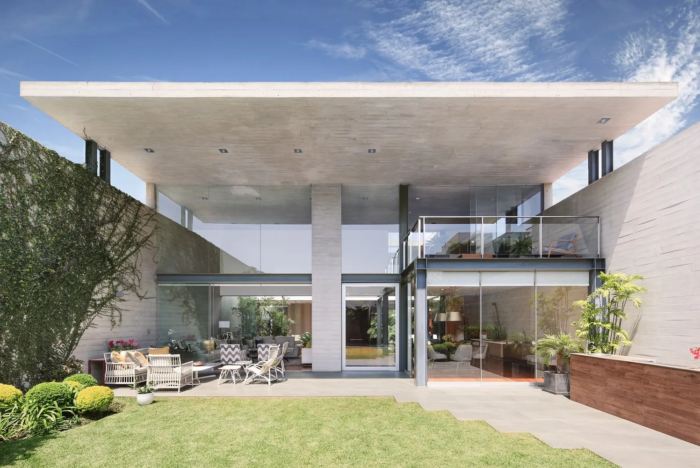
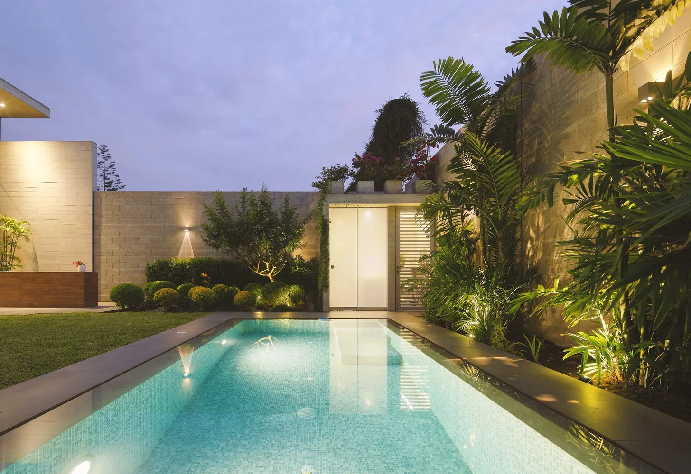
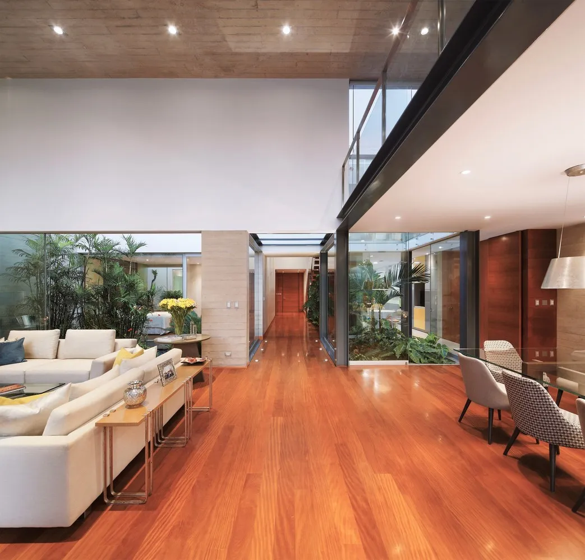
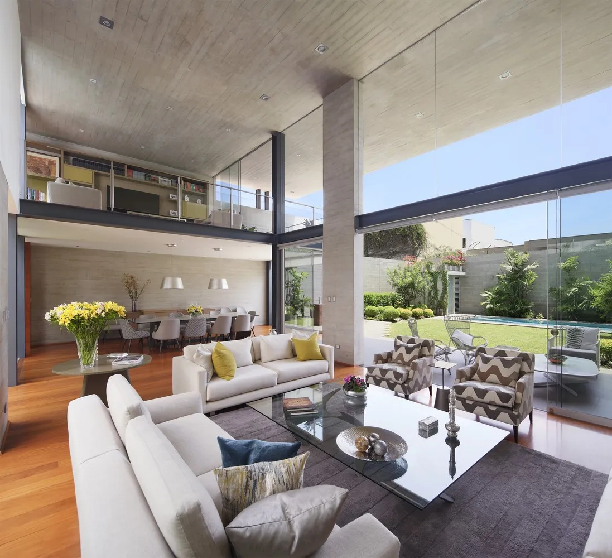
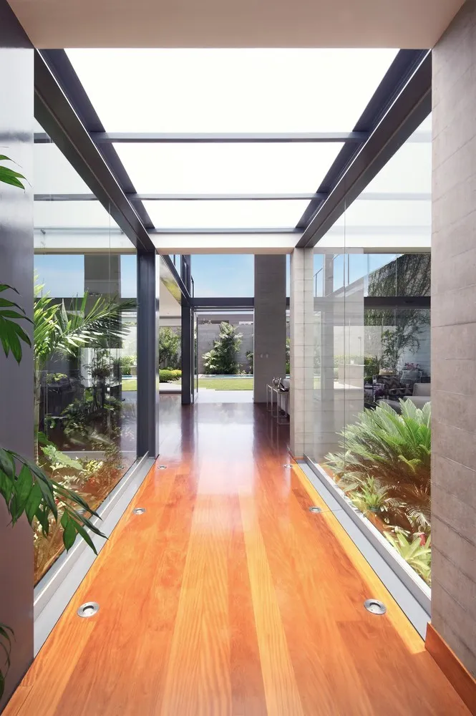
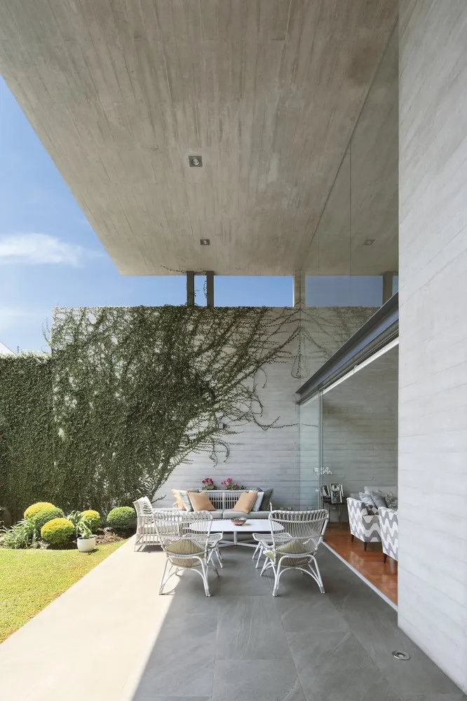
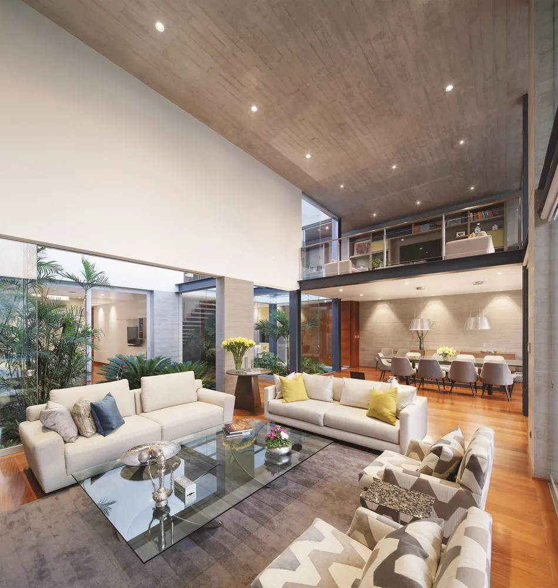
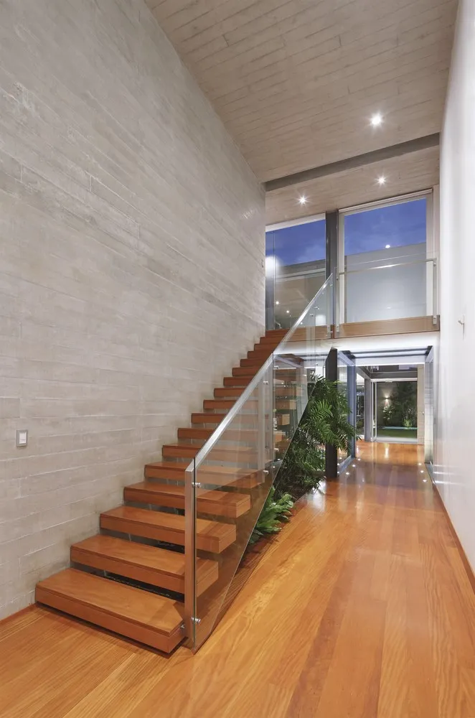
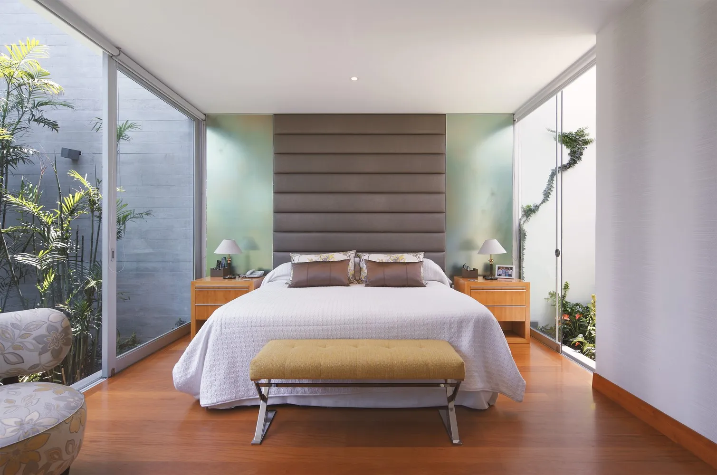
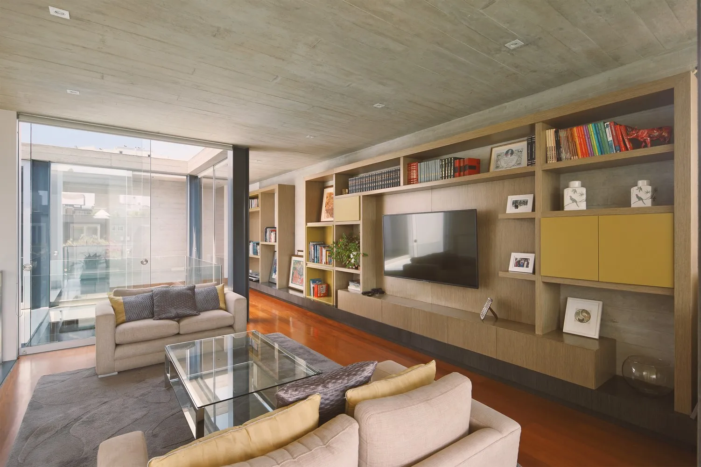
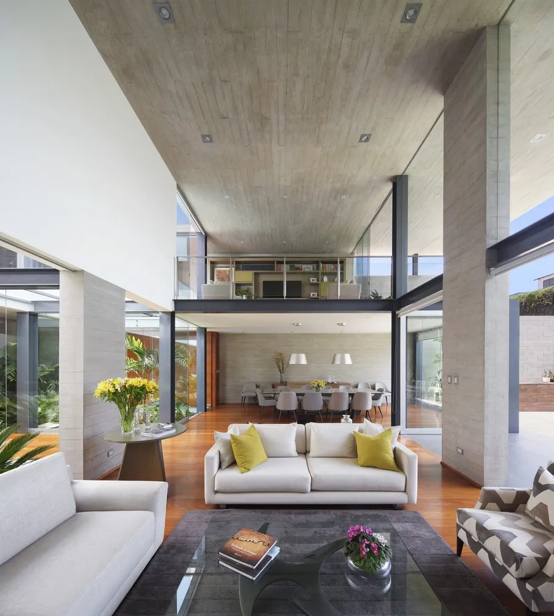
More articles:
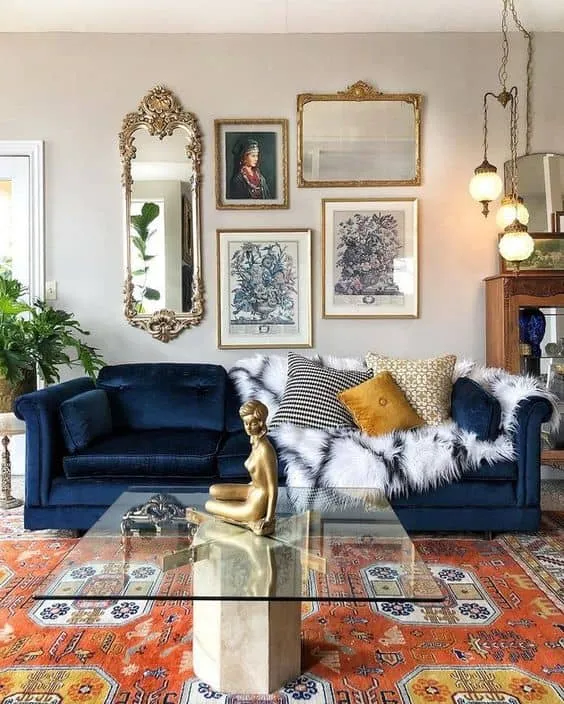 Maximalism and Minimalism — Finding the Perfect Balance in Home Decor
Maximalism and Minimalism — Finding the Perfect Balance in Home Decor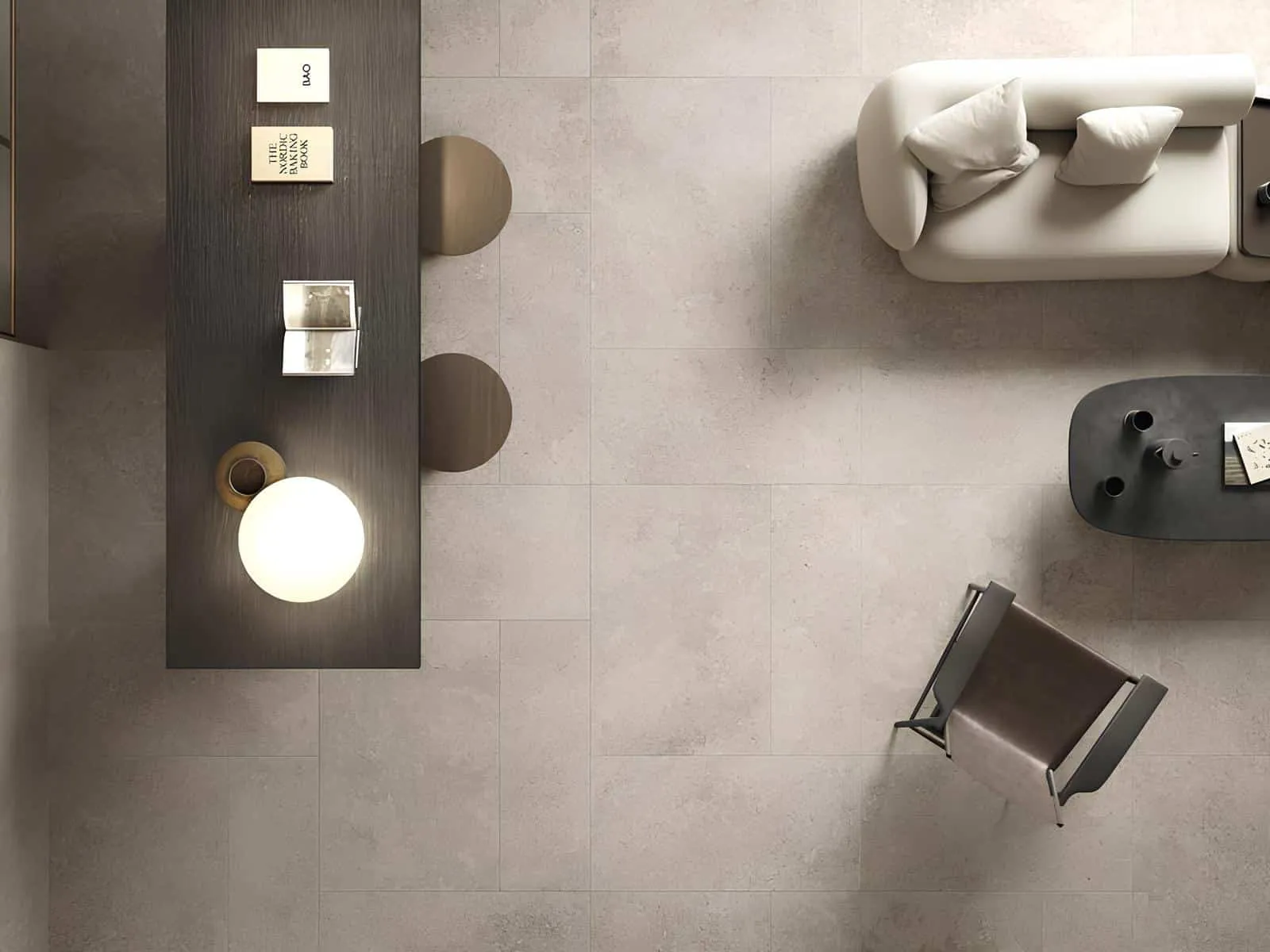 Maximizing Visual Impact: How Large-Format Ceramic Tile Enhances Spatial Perception
Maximizing Visual Impact: How Large-Format Ceramic Tile Enhances Spatial Perception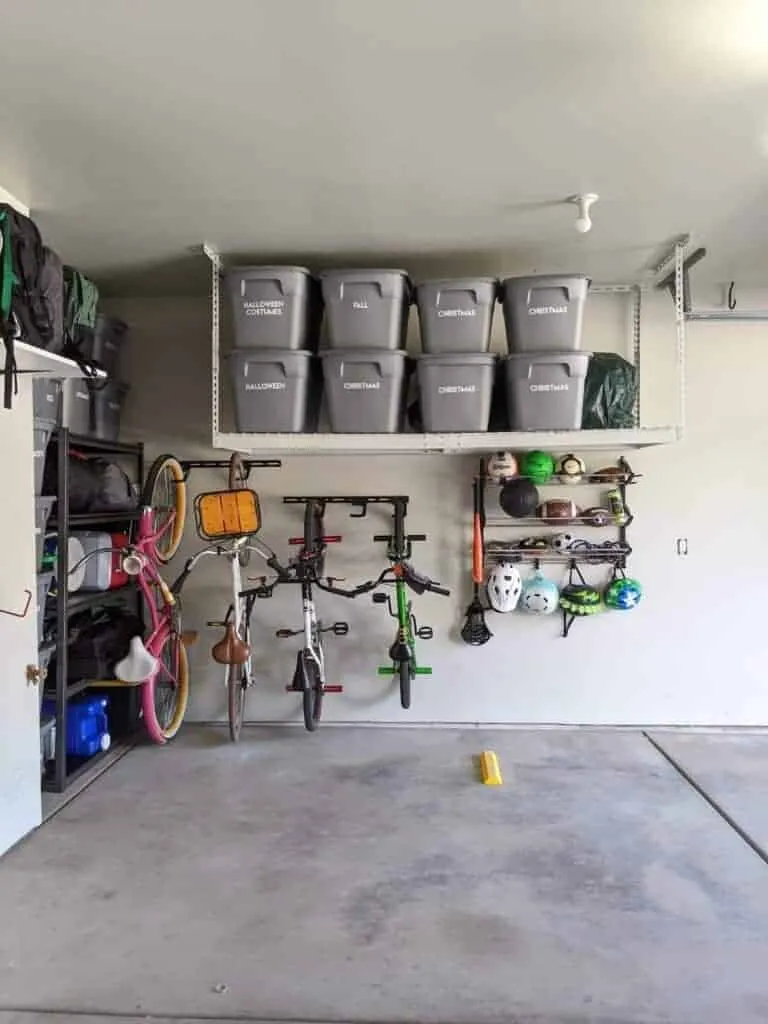 Maximize Your Garage Space with These 10 DIY Height Storage Solutions
Maximize Your Garage Space with These 10 DIY Height Storage Solutions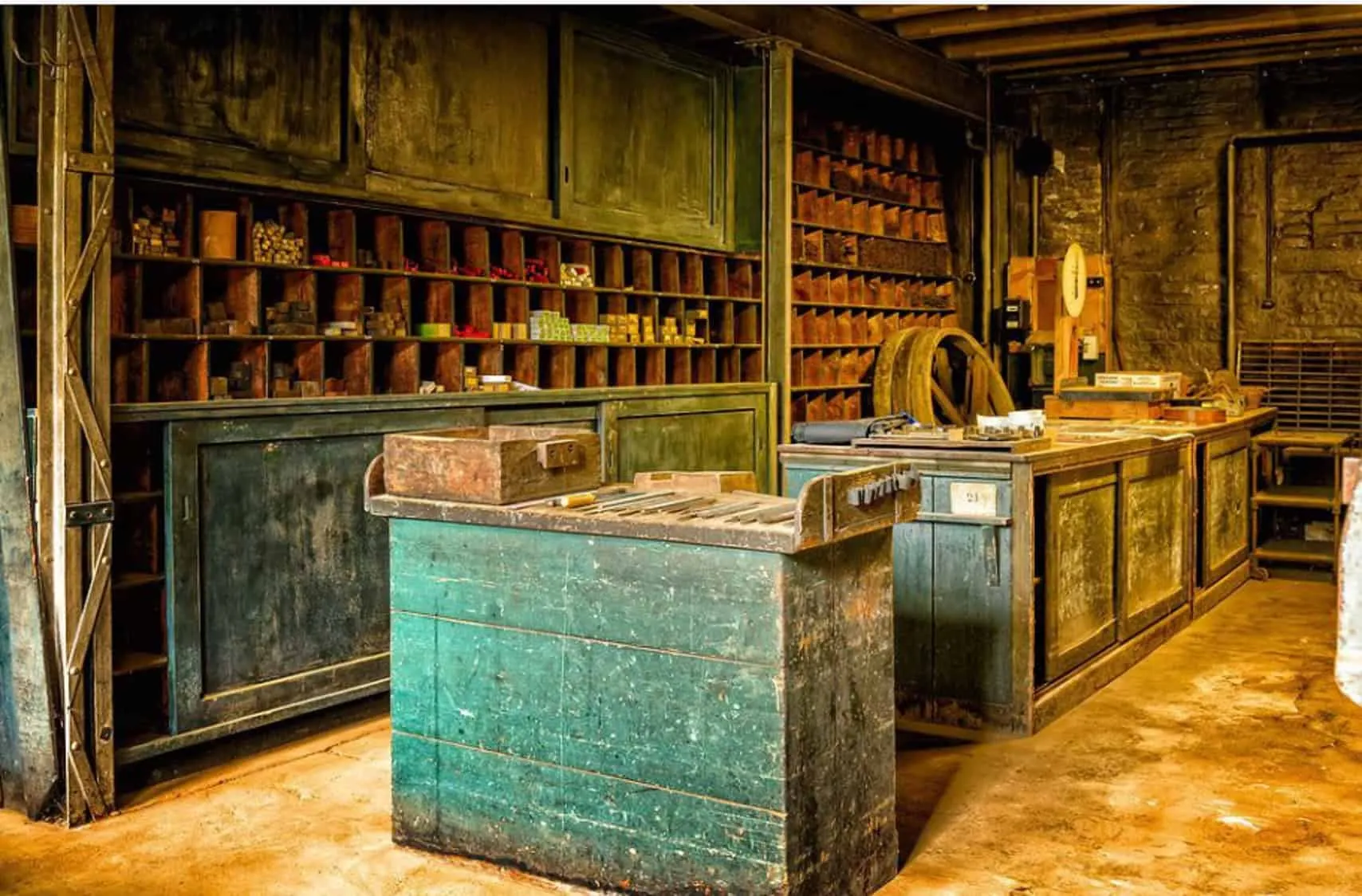 Maximize Your Garage Space with Eight Simple Solutions
Maximize Your Garage Space with Eight Simple Solutions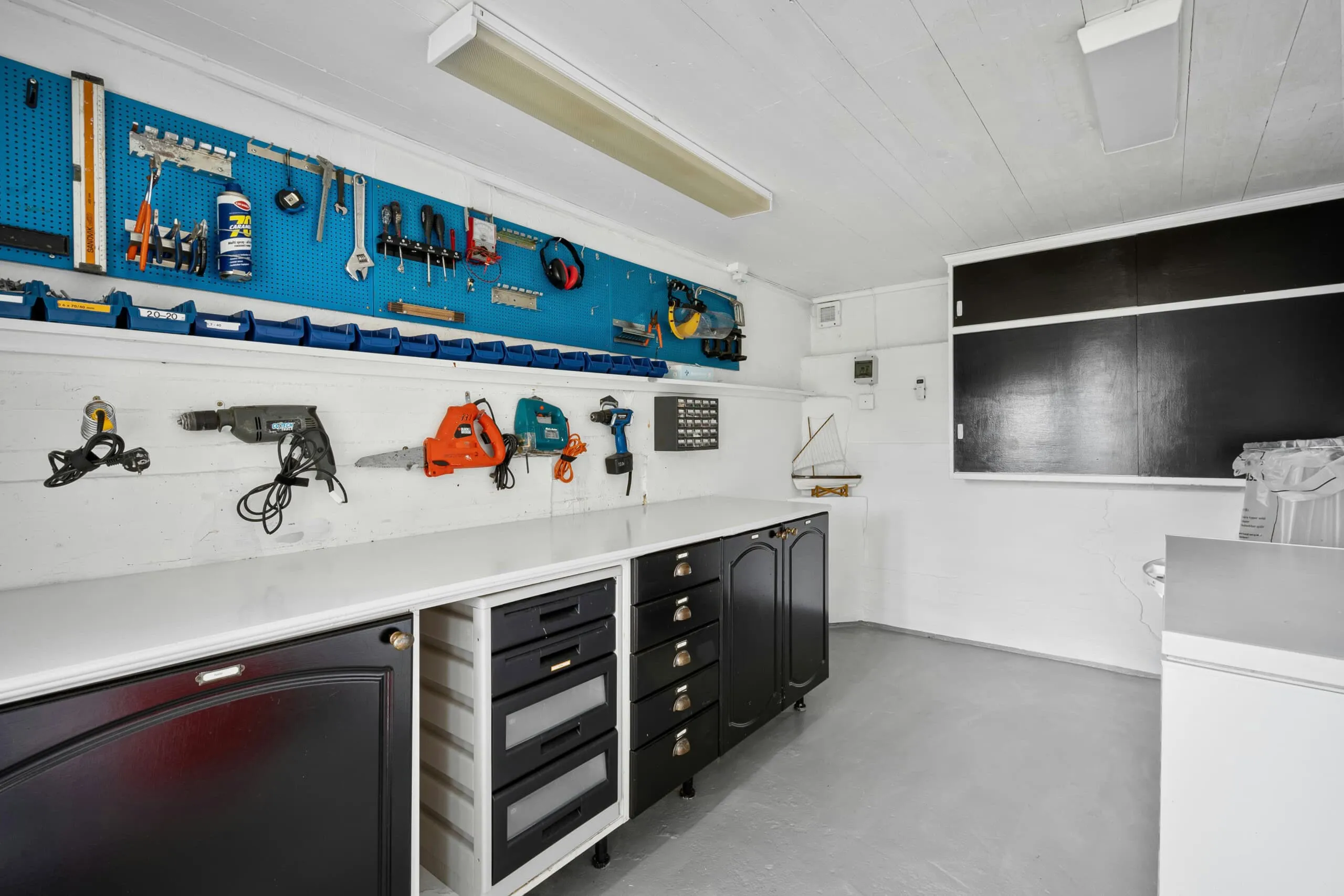 Maximize Space: Convert Your Garage into a Workspace and Storage Area
Maximize Space: Convert Your Garage into a Workspace and Storage Area Maximizing Efficiency and Minimizing Risk: Benefits of Design-Build Contracts
Maximizing Efficiency and Minimizing Risk: Benefits of Design-Build Contracts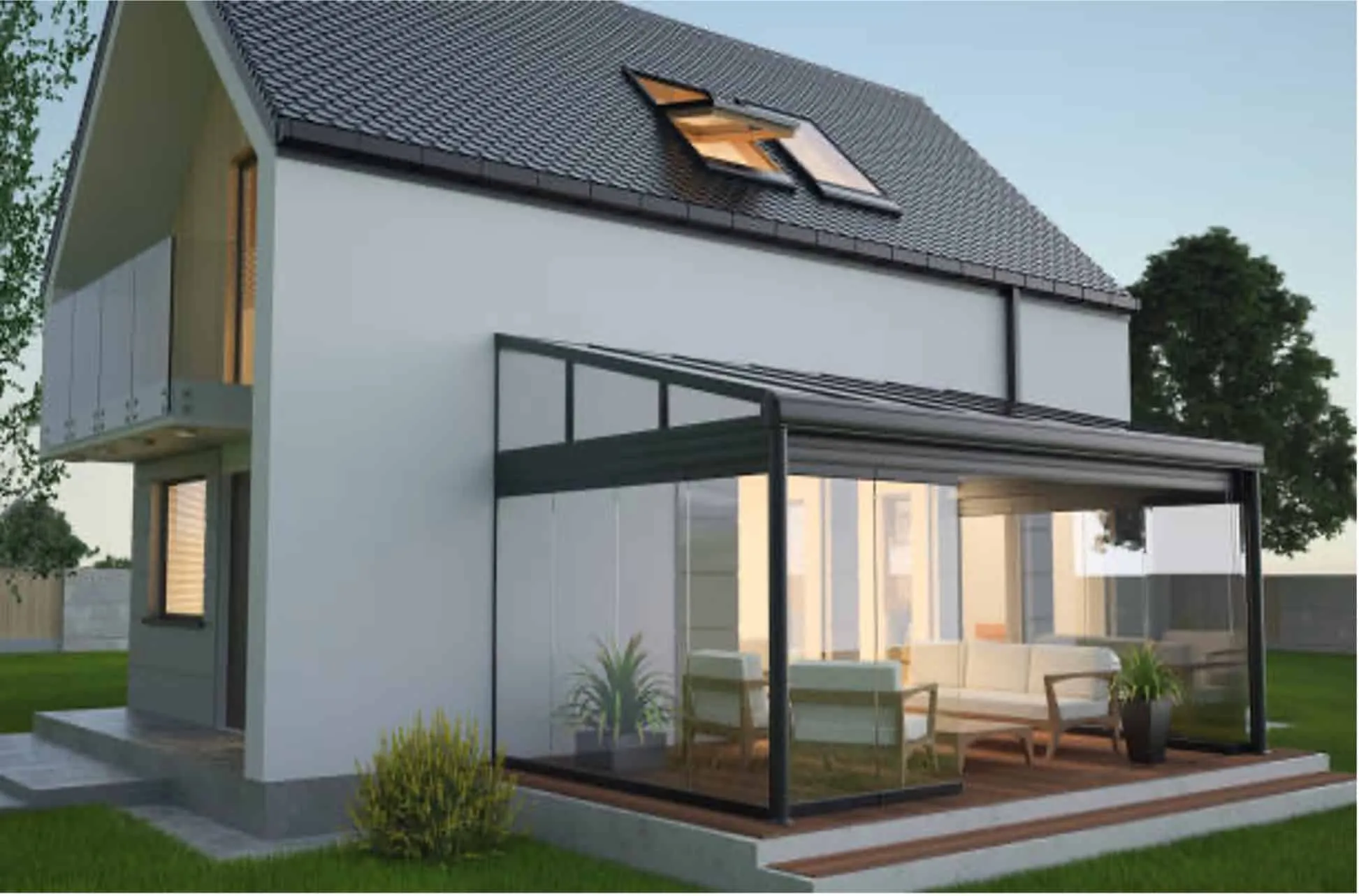 Maximizing Comfort: Expert Tips for Creating a Cozy Solar Room in Limited Space with Terrace Roof and Pergola Elements
Maximizing Comfort: Expert Tips for Creating a Cozy Solar Room in Limited Space with Terrace Roof and Pergola Elements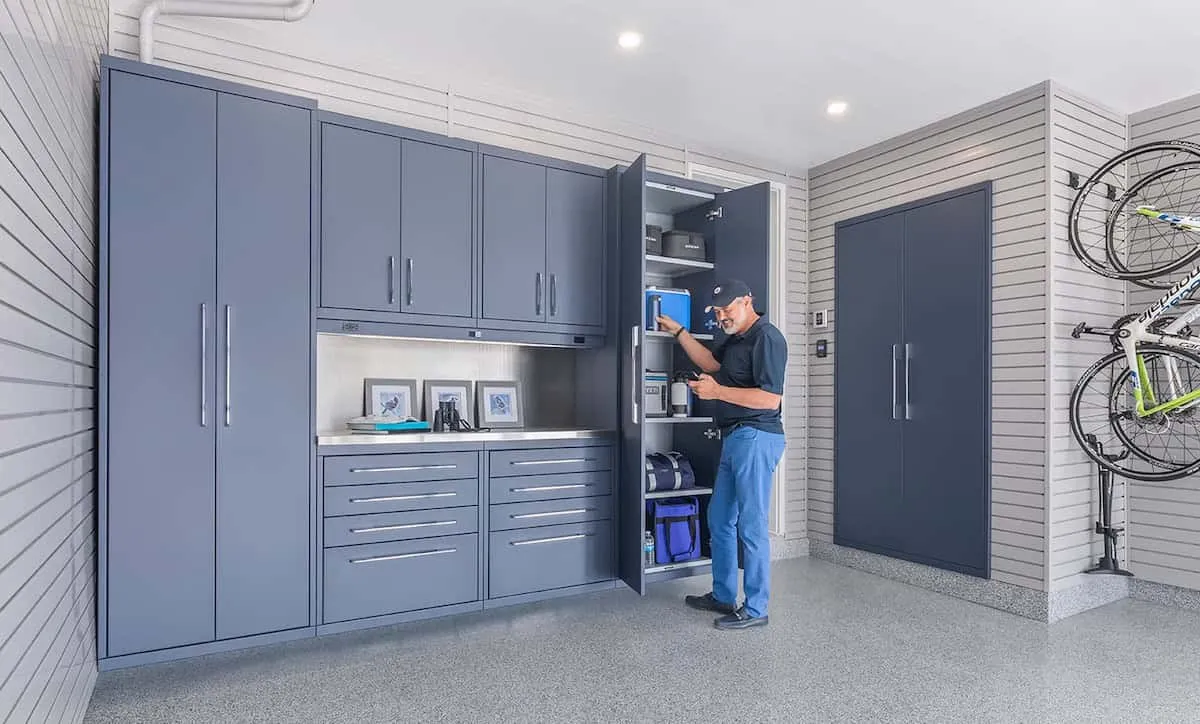 Maximizing Your Space: Benefits of Custom Garage Shelves for Efficient Storage
Maximizing Your Space: Benefits of Custom Garage Shelves for Efficient Storage