There can be your advertisement
300x150
MM34 – Mar Mediterráneo 34 | Atelier Inca Hernández | Mexico City, Mexico
New housing in a historic house
Located in the heart of Tacuba, one of Mexico City's oldest and culturally rich neighborhoods, MM34 – Mar Mediterráneo 34 by Atelier Inca Hernández presents a powerful statement on how architecture can bridge time. Originally a deteriorating Porfiriato-era mansion built in 1910, it was carefully restored and reimagined as a modern residential complex that combines historical authenticity with contemporary design thinking.
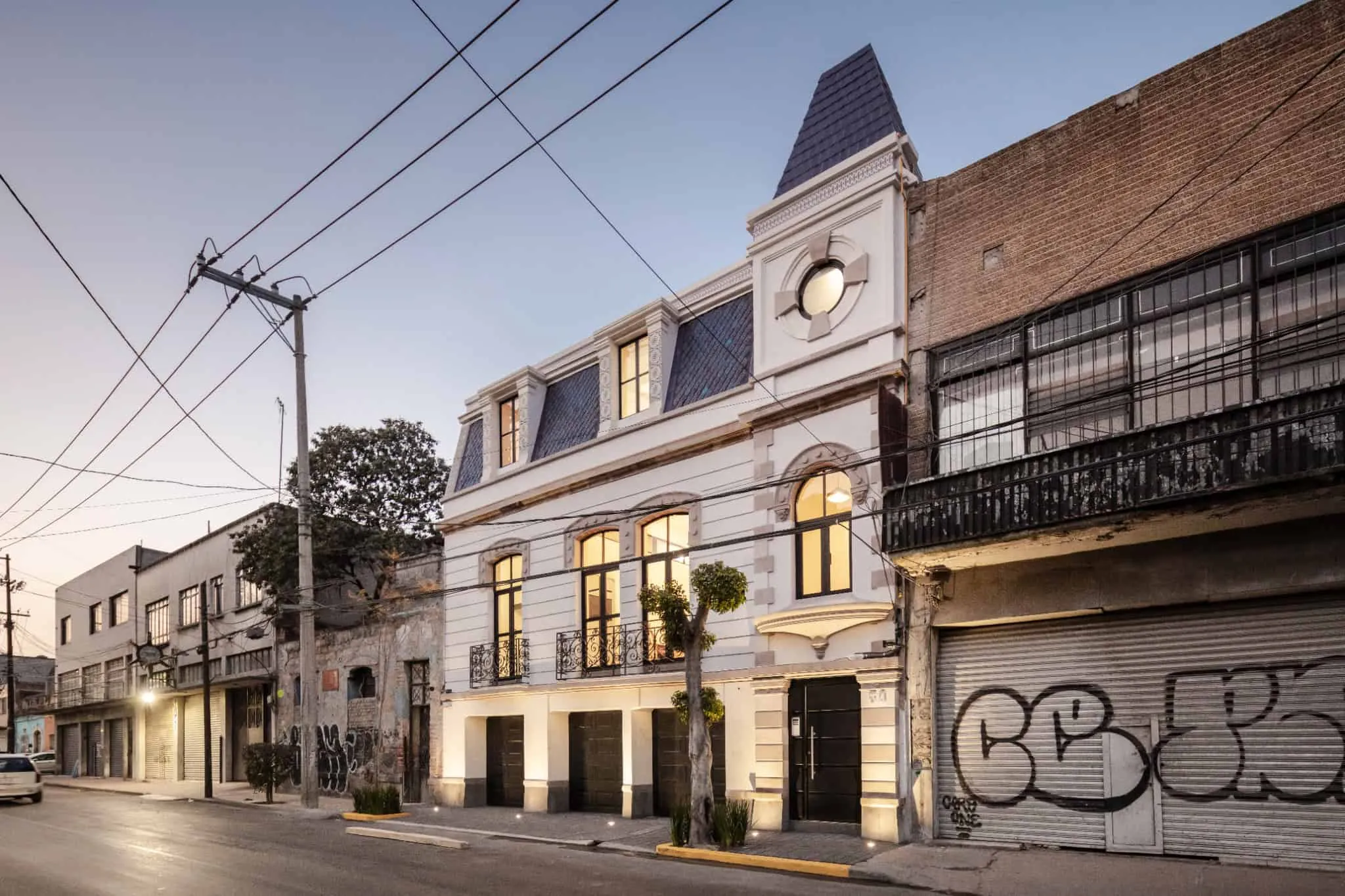
Tacuba, situated in the northwest part of Mexico City's historic center, was once home to the city’s elite. For decades, many of its grand mansions were abandoned or demolished. Among the few that survived, the house at Mar Mediterráneo 34 remains — a silent witness to the passing of history and now, thanks to this sensitive intervention, a beacon of architectural rebirth.
Restoration Based on Respect
The project began with a building in deep states of decay. Originally consisting of two volumes — one facing the street and another opening into an inner courtyard — both had suffered decades of neglect, with the rear volume partially in ruins. The design team approached the task with a philosophy of continuity, restoring historical value while adapting the space for modern urban living.
Through meticulous handcrafted work, original materials and details were restored: carved quartz on balconies and window openings, forged railings, wooden window frames and artistic tile roofs. These salvaged elements now surround the renovated facade, preserving the character of the house and restoring its presence in the neighborhood.
Modern Interventions and Spatial Poetry
Inside, the transformation unfolds as a reimagination of heritage through a contemporary lens. A new vertical volume emerges within the main courtyard — an architectural solution that frames the sky and evokes rhythm from historical portals in light and shadow. Twice-height openings rise from the ground, connecting old and new in a harmonious architectural composition.
A continuous base of volcanic stone defines the first floor, symbolizing both literal and conceptual foundation of the project. It serves as a threshold between what remains and what has been reborn, expressing the history of renewal through consistency.
Adaptive Living for the Modern Era
The renovated structure now contains seven residential units across three levels — each uniquely configured as lofts, studios, family apartments and penthouses. These homes open onto the restored central courtyard or smaller inner courtyards filled with filtered natural light, vegetation and grilles that maintain a strong Mexican identity.
The spatial organization promotes flexibility and human interaction, balancing private and public life while maintaining a strong connection to the historical layers of the site. MM34 demonstrates how adaptive reuse can create contemporary urban living conditions without destroying the past.
Sustainability Through Heritage
For Atelier Inca Hernández, sustainability goes beyond material selection — it's a cultural and spatial responsibility. Rebuilding the existing structure instead of constructing new reduces the city’s ecological footprint, repurposes original materials and revives abandoned urban space.
This approach to sustainability — restoration over replacement — advances the concept of urban renewal where new life returns to historical districts, preserving their social and architectural fabric. The result is a project that remembers while shaping the future of the city.
Heritage and Urban Continuity
Mar Mediterráneo 34 is more than a residential project — it's a manifesto of architectural continuity. Through careful restoration, respectful materials and contemporary reinterpretation, Atelier Inca Hernández created an urban landmark embodying both preservation and progress.
This work not only revitalizes a single property but also contributes to the cultural rebirth of Tacuba, setting an inspiring example of how Mexico City can reclaim its architectural tradition and transform it into vibrant, sustainable living spaces for the future.
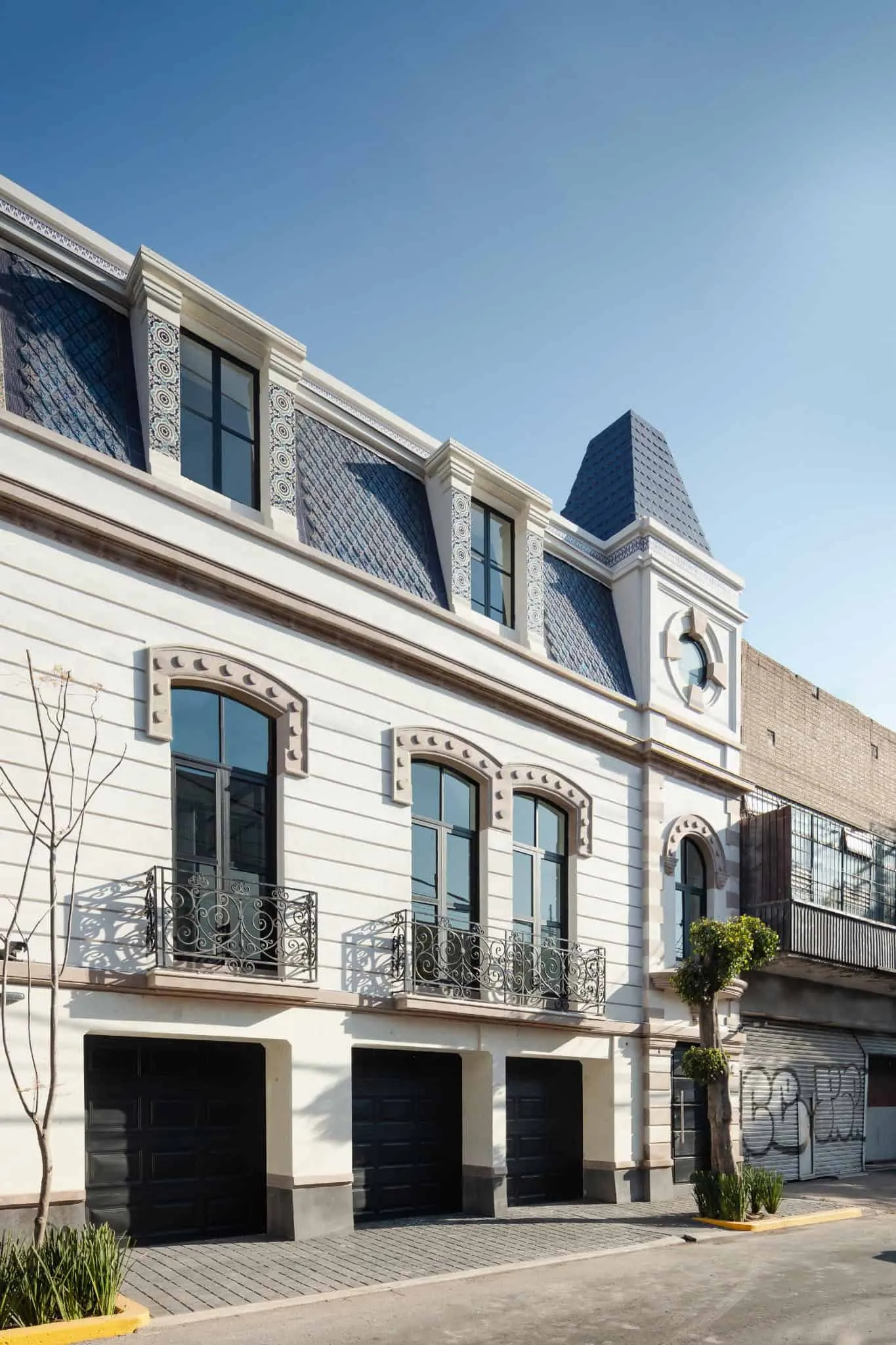
Photo © João Morgado
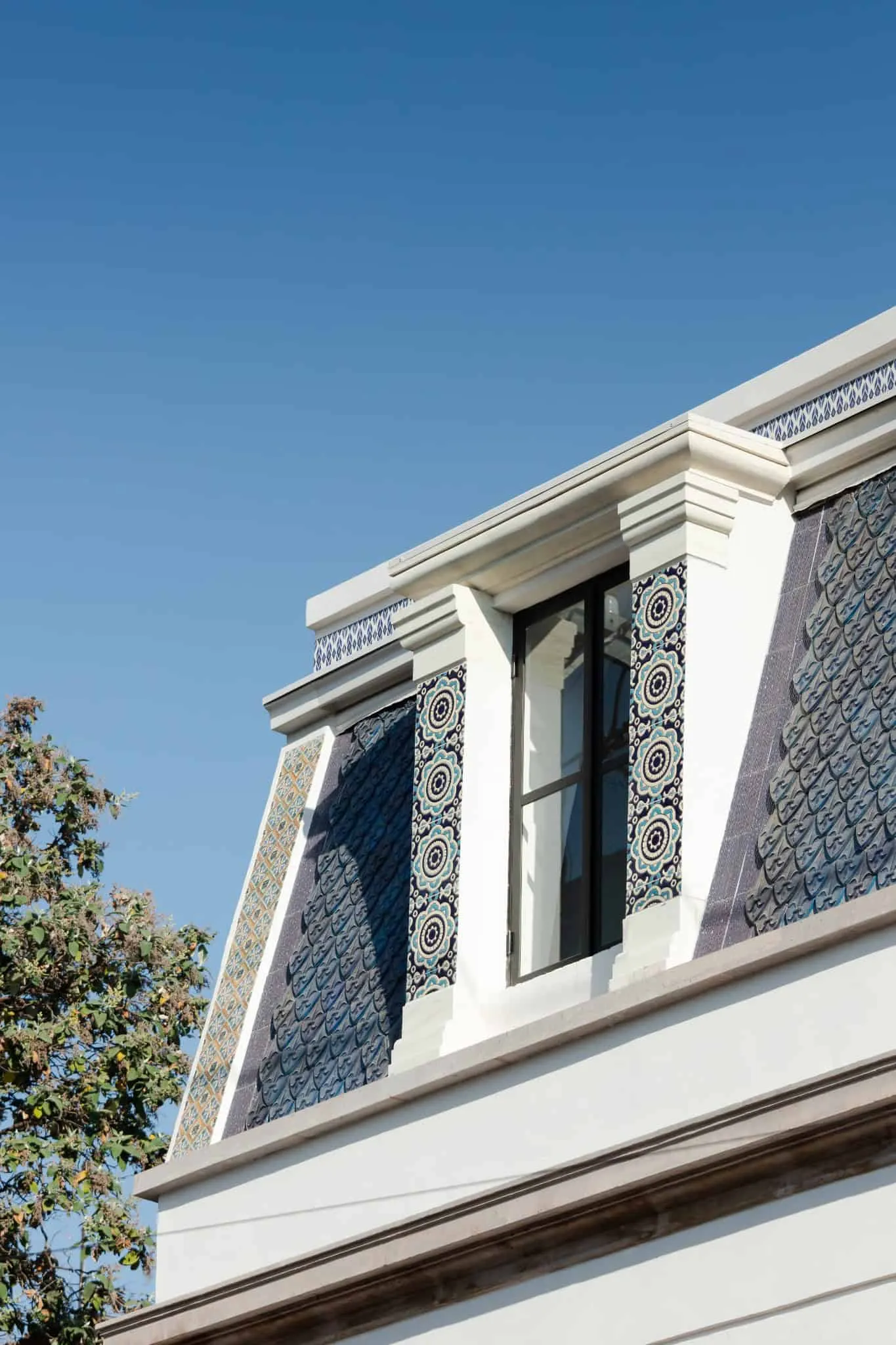 Photo © João Morgado
Photo © João Morgado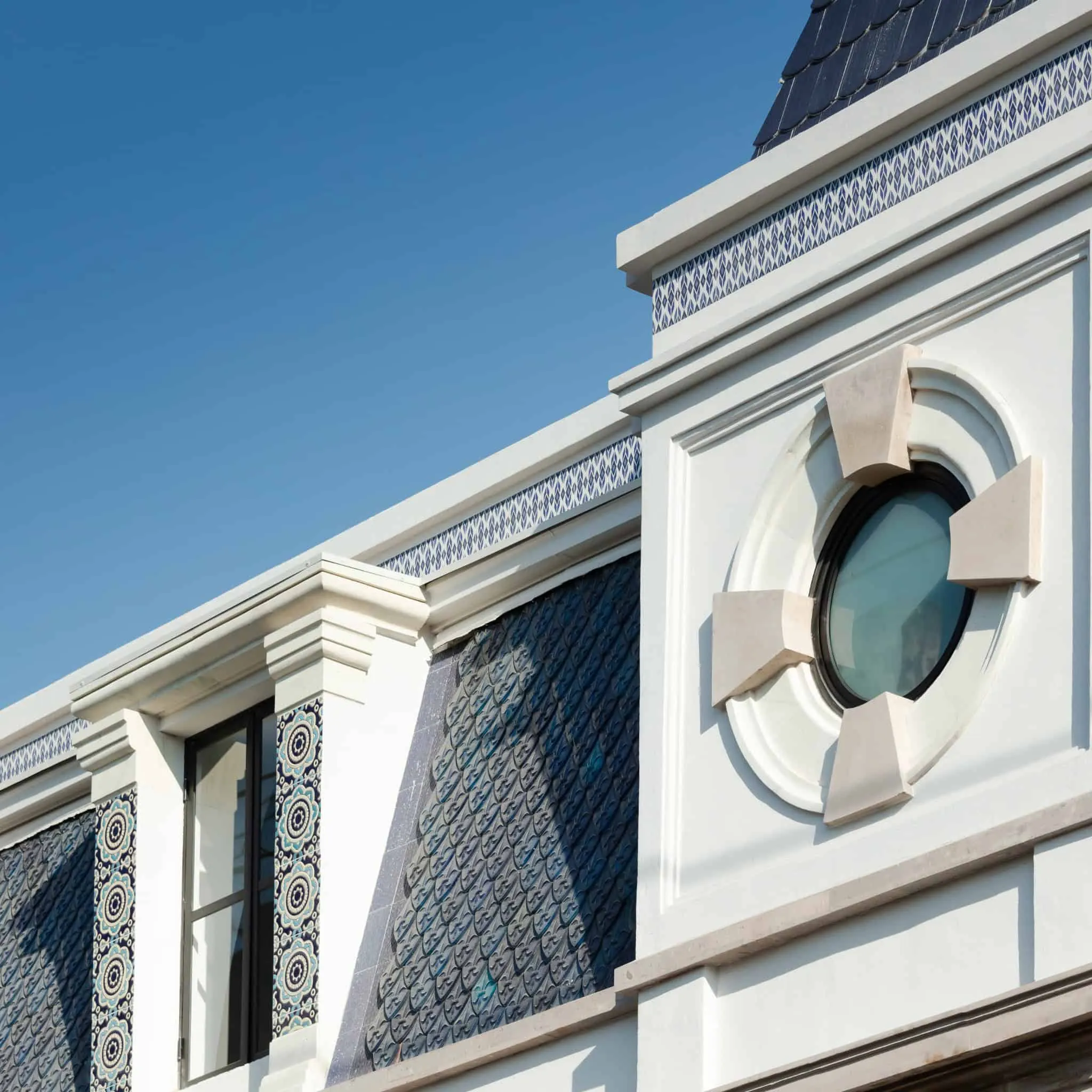 Photo © João Morgado
Photo © João Morgado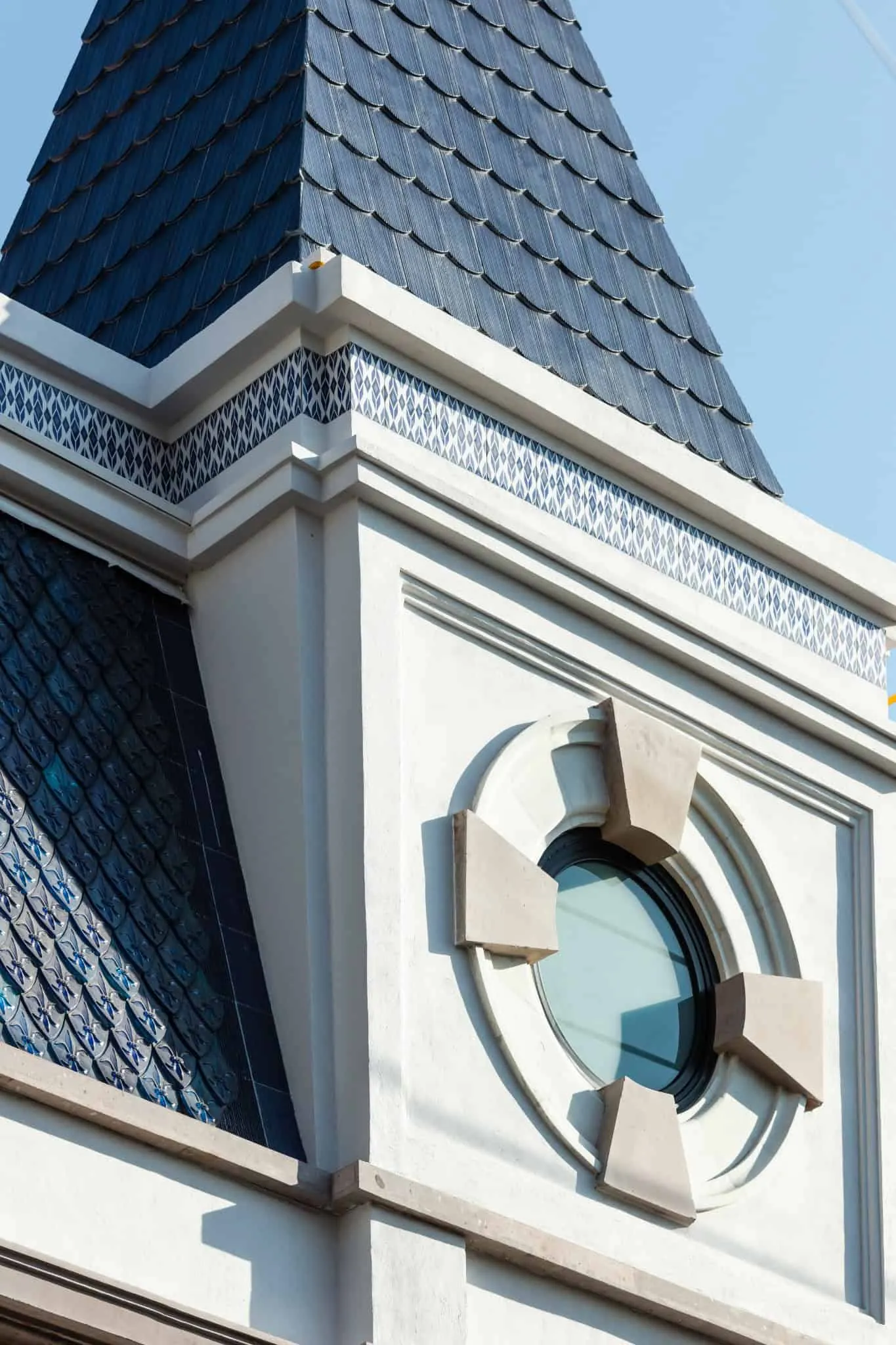 Photo © João Morgado
Photo © João Morgado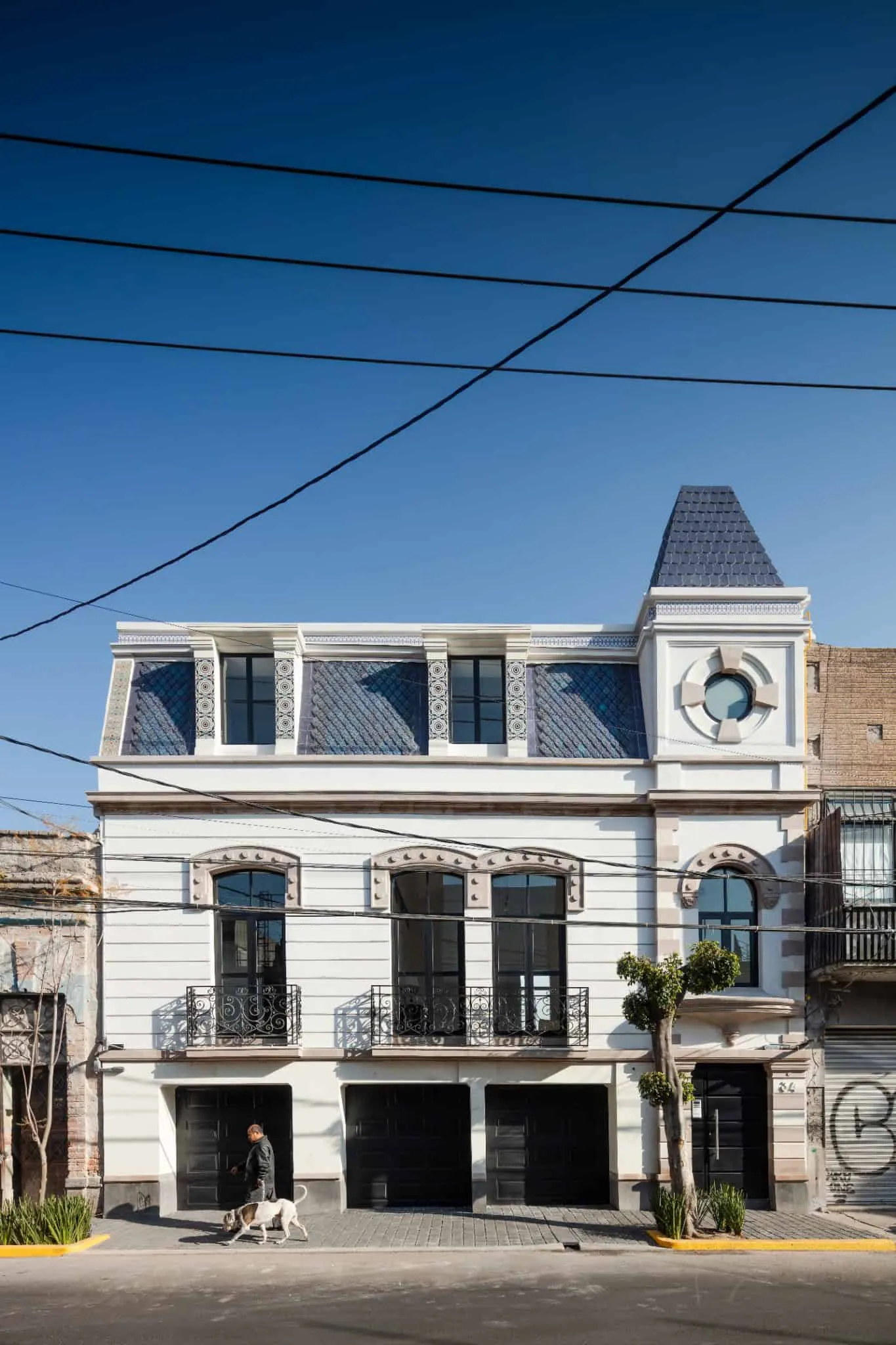 Photo © João Morgado
Photo © João Morgado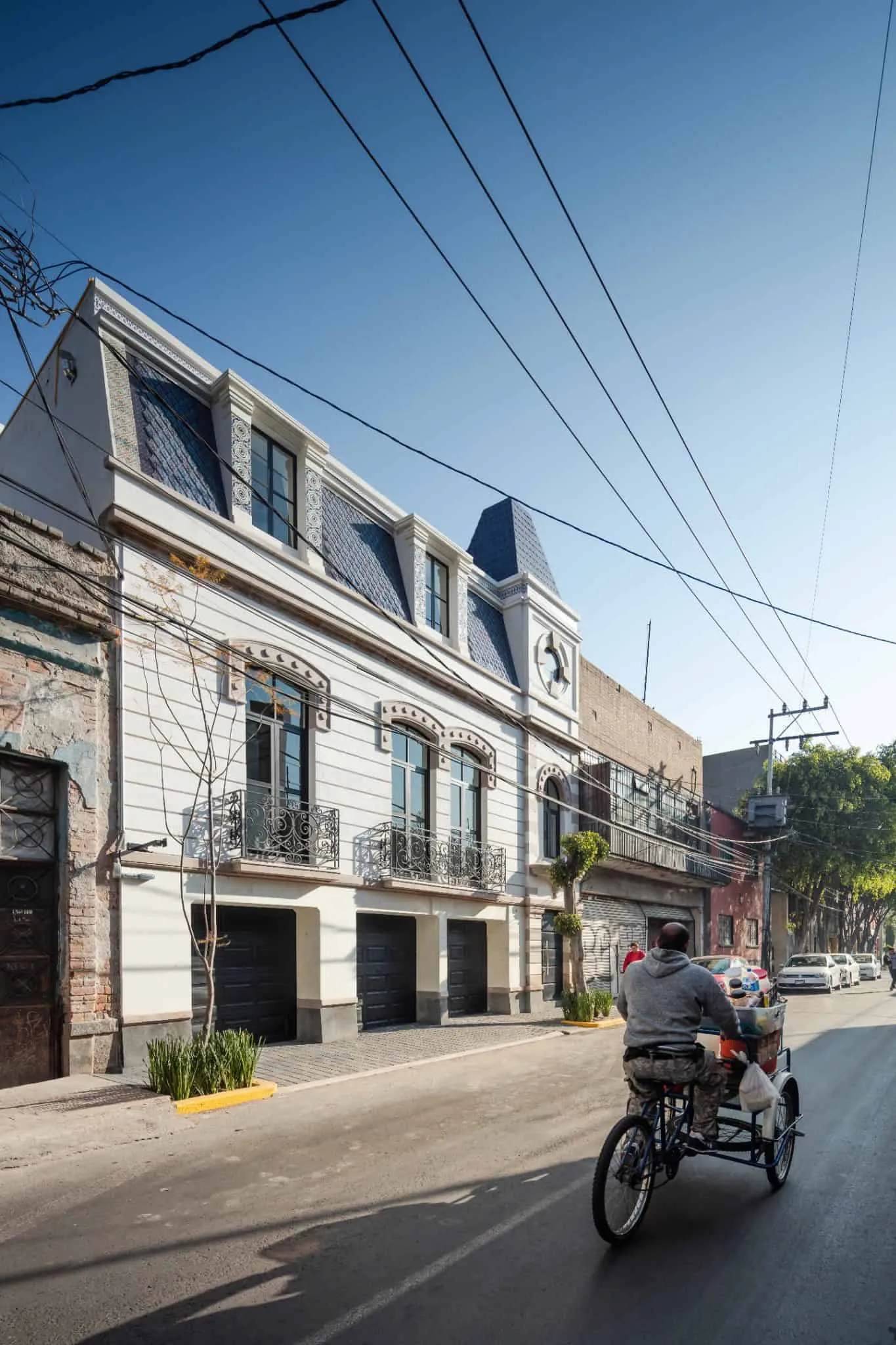 Photo © João Morgado
Photo © João Morgado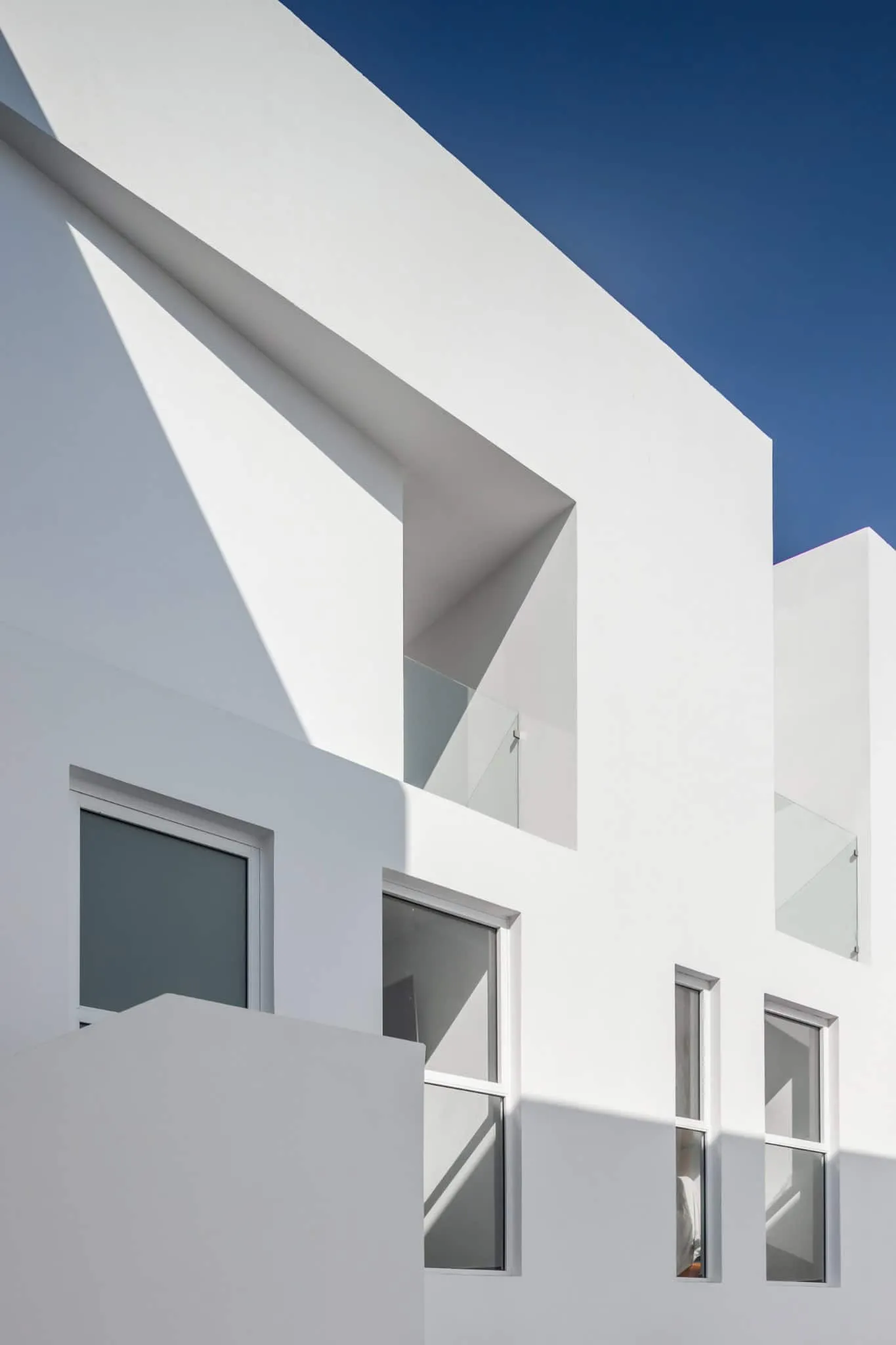 Photo © João Morgado
Photo © João Morgado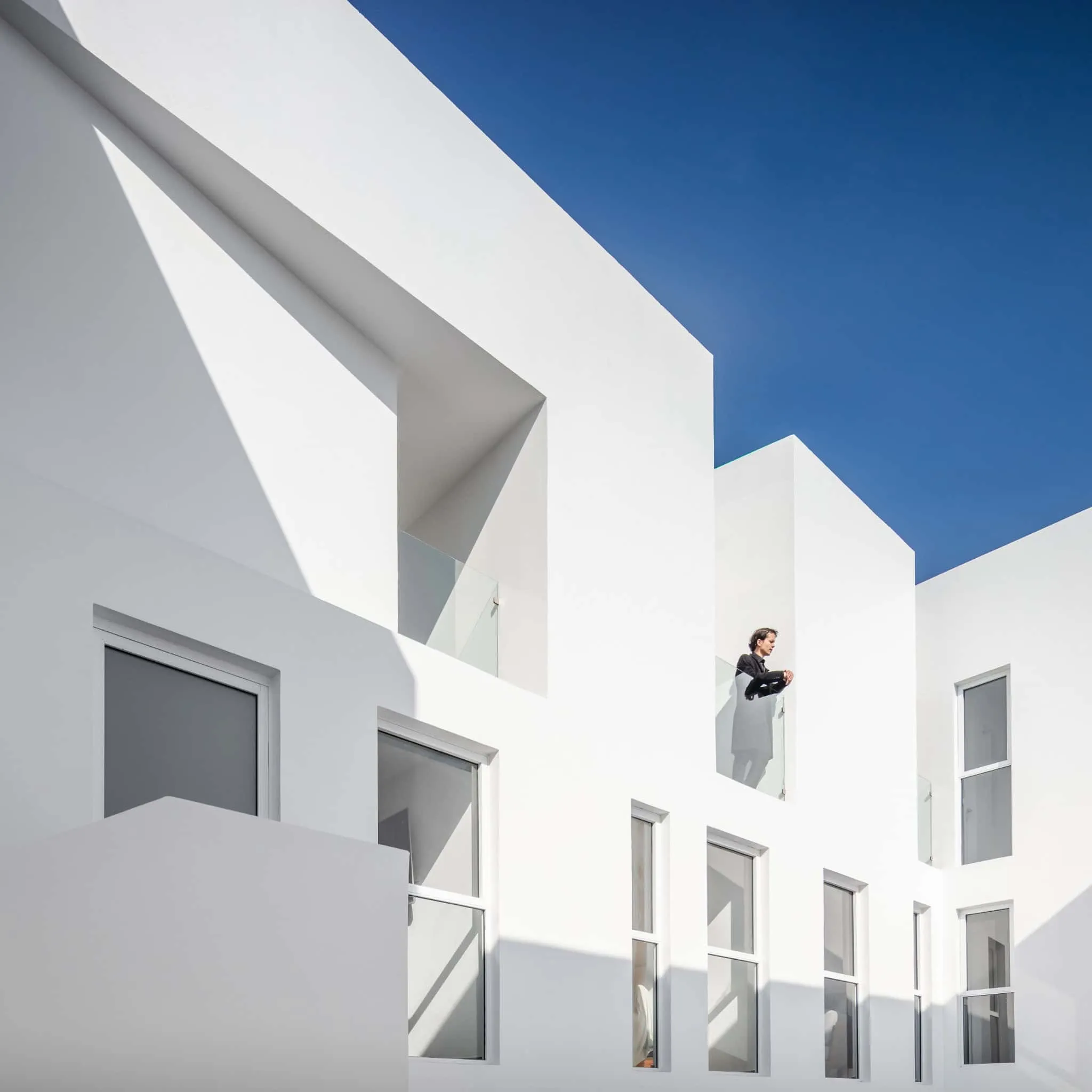 Photo © João Morgado
Photo © João Morgado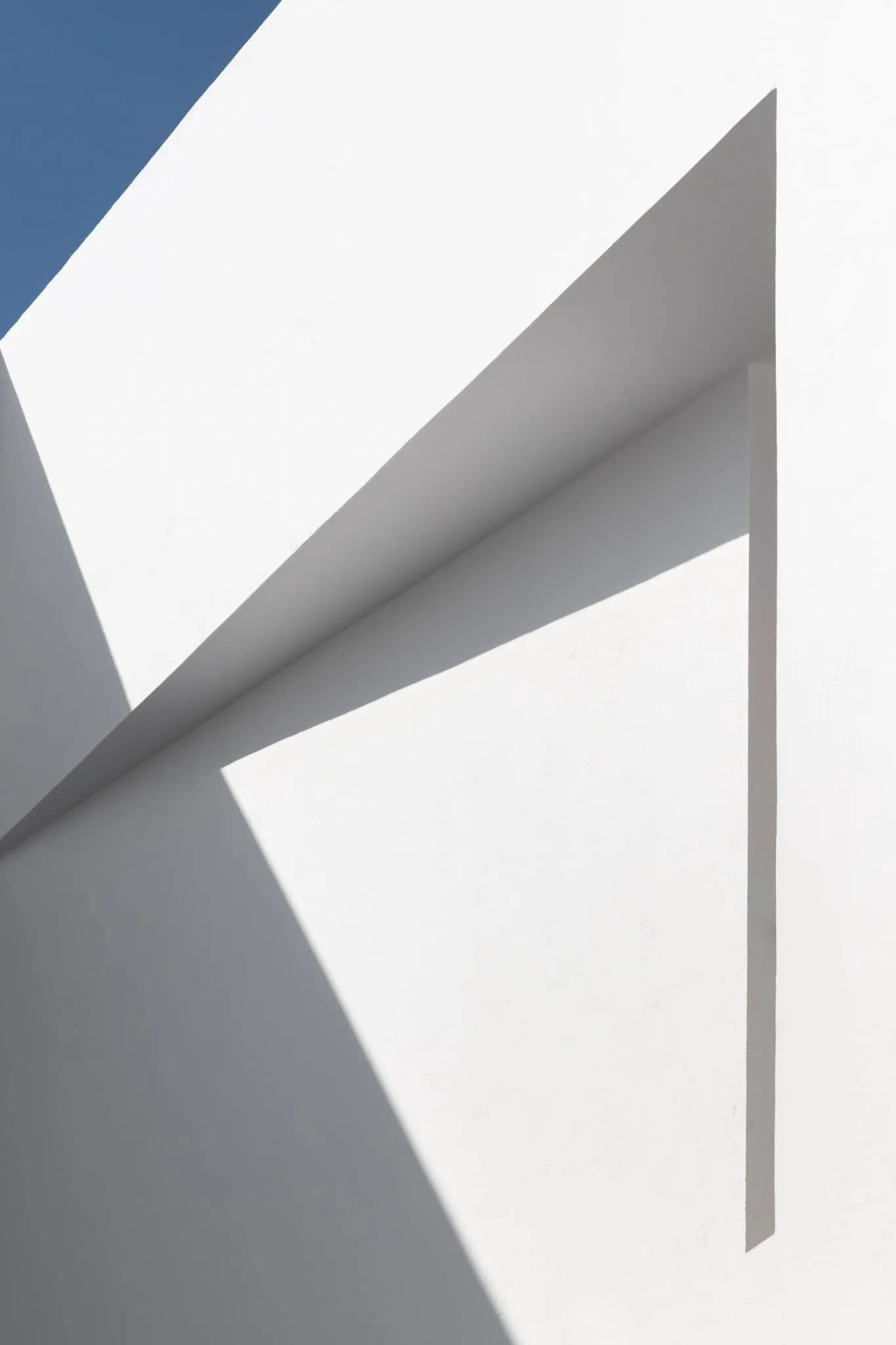 Photo © João Morgado
Photo © João Morgado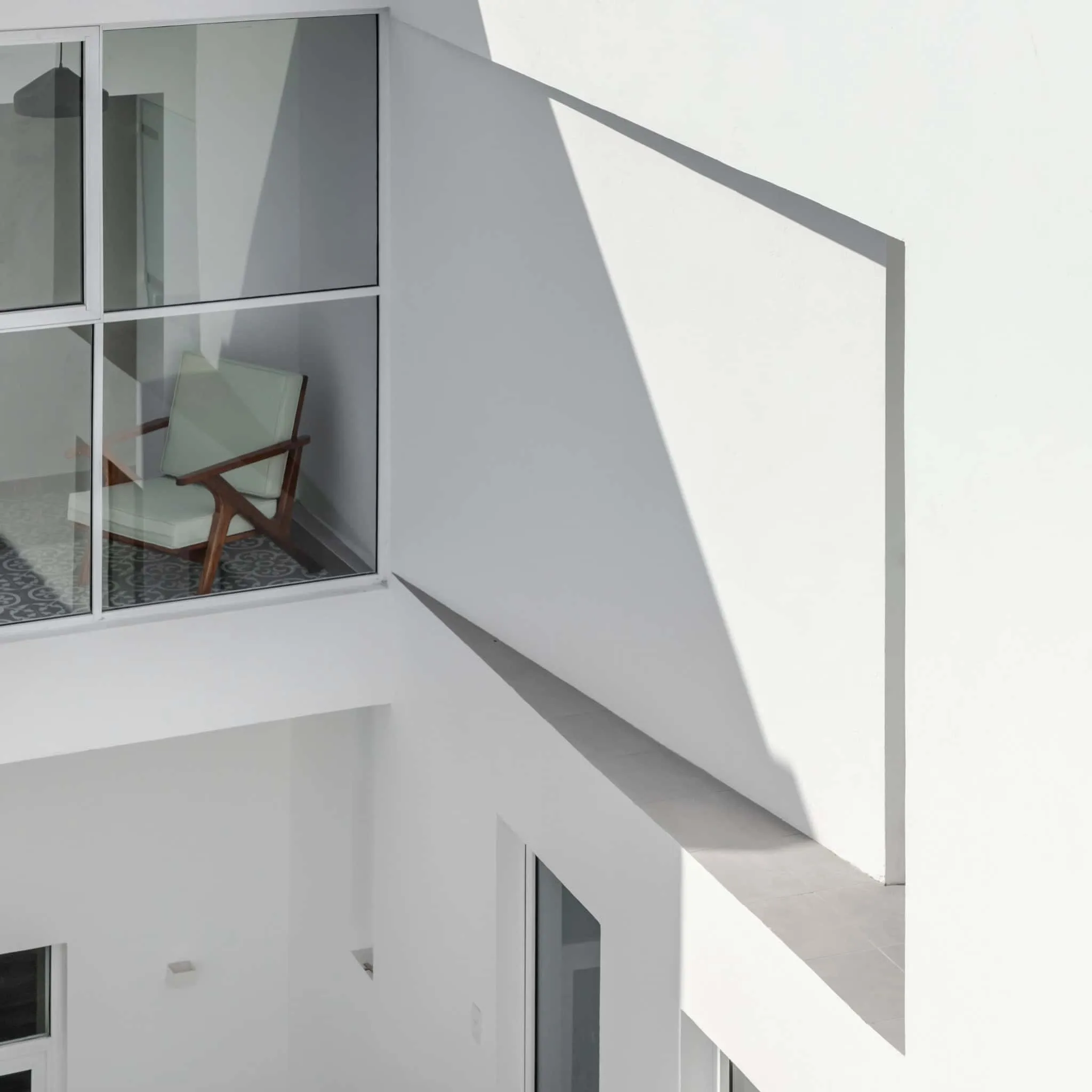 Photo © João Morgado
Photo © João Morgado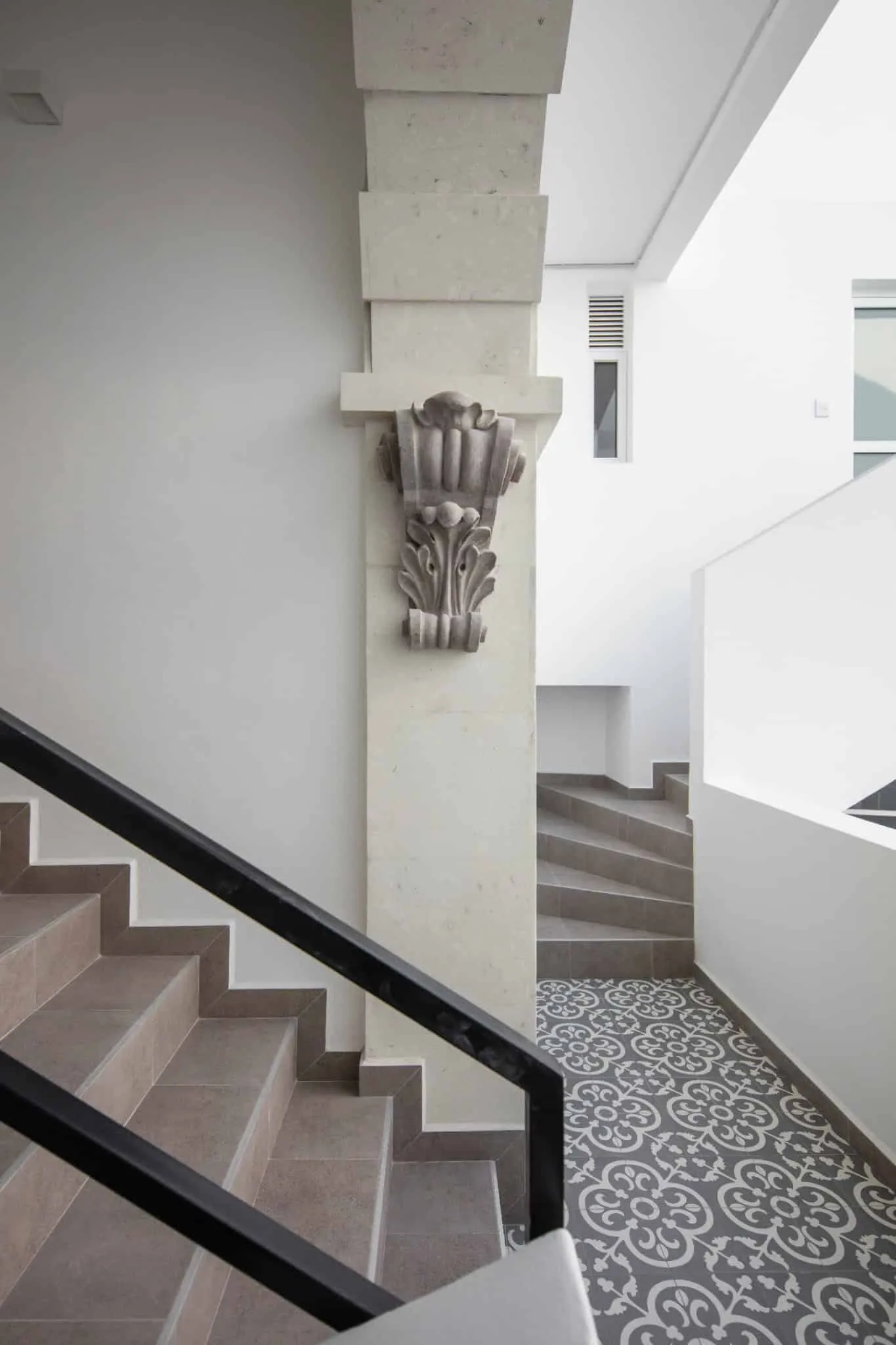 Photo © João Morgado
Photo © João Morgado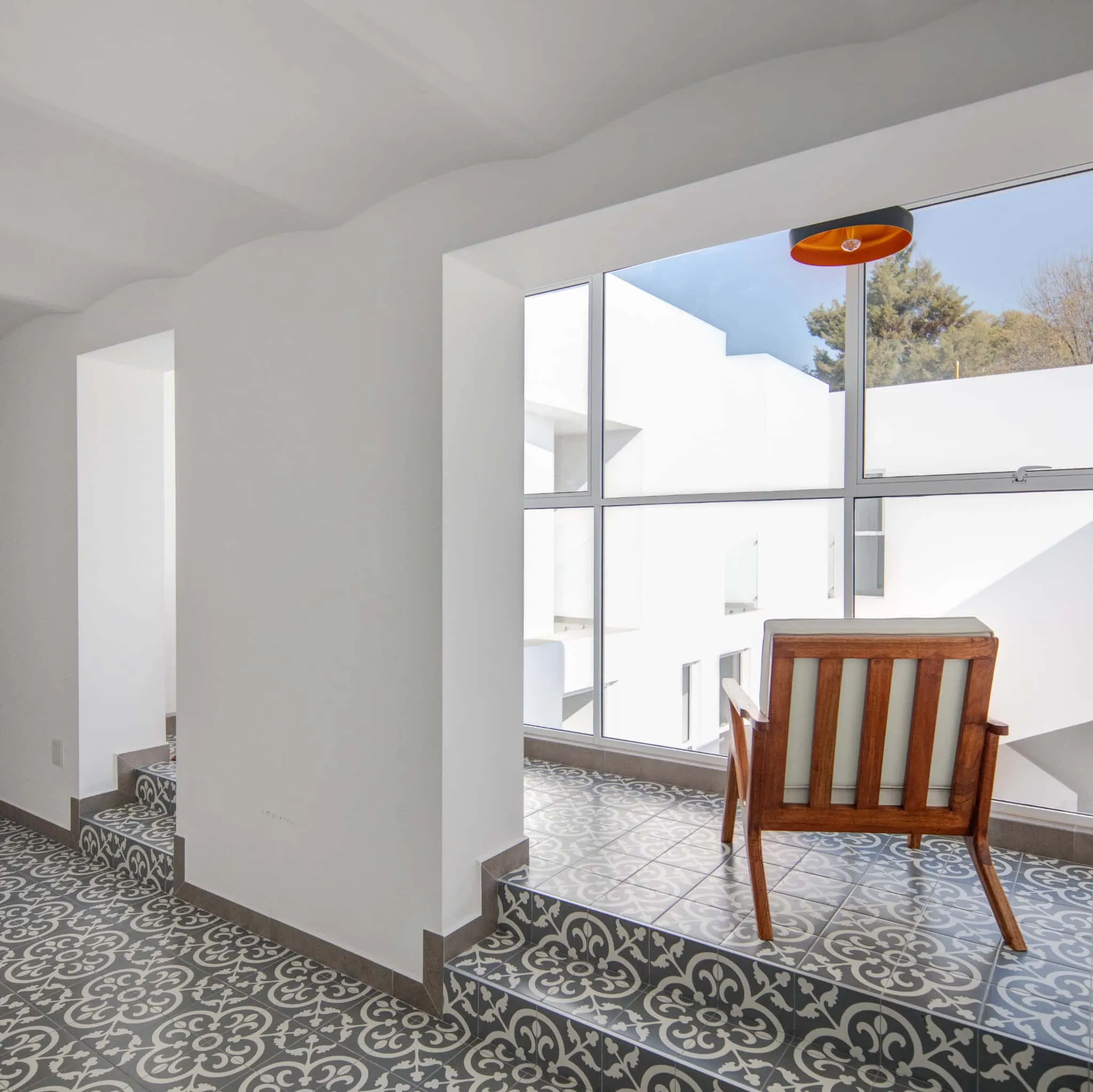 Photo © João Morgado
Photo © João Morgado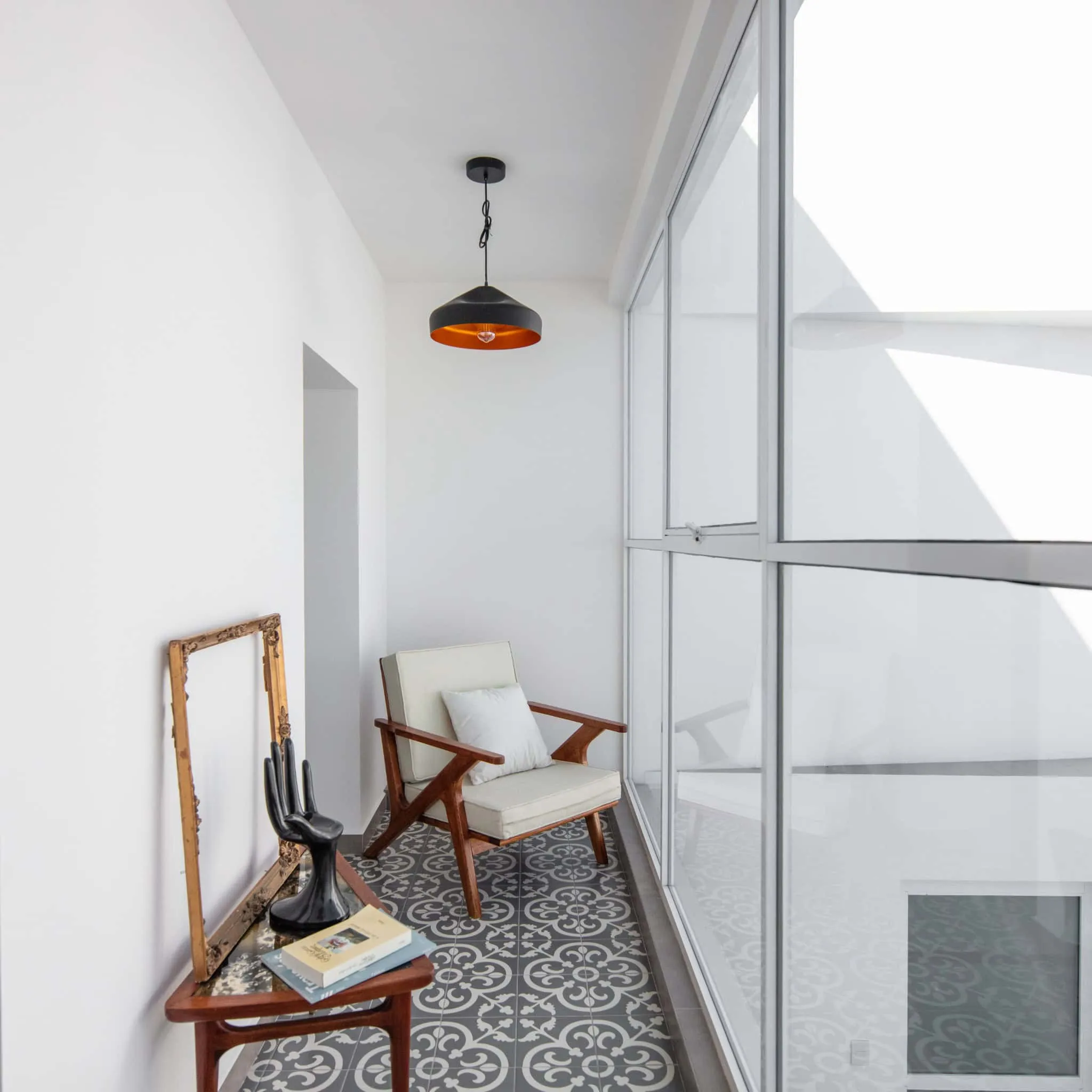 Photo © João Morgado
Photo © João Morgado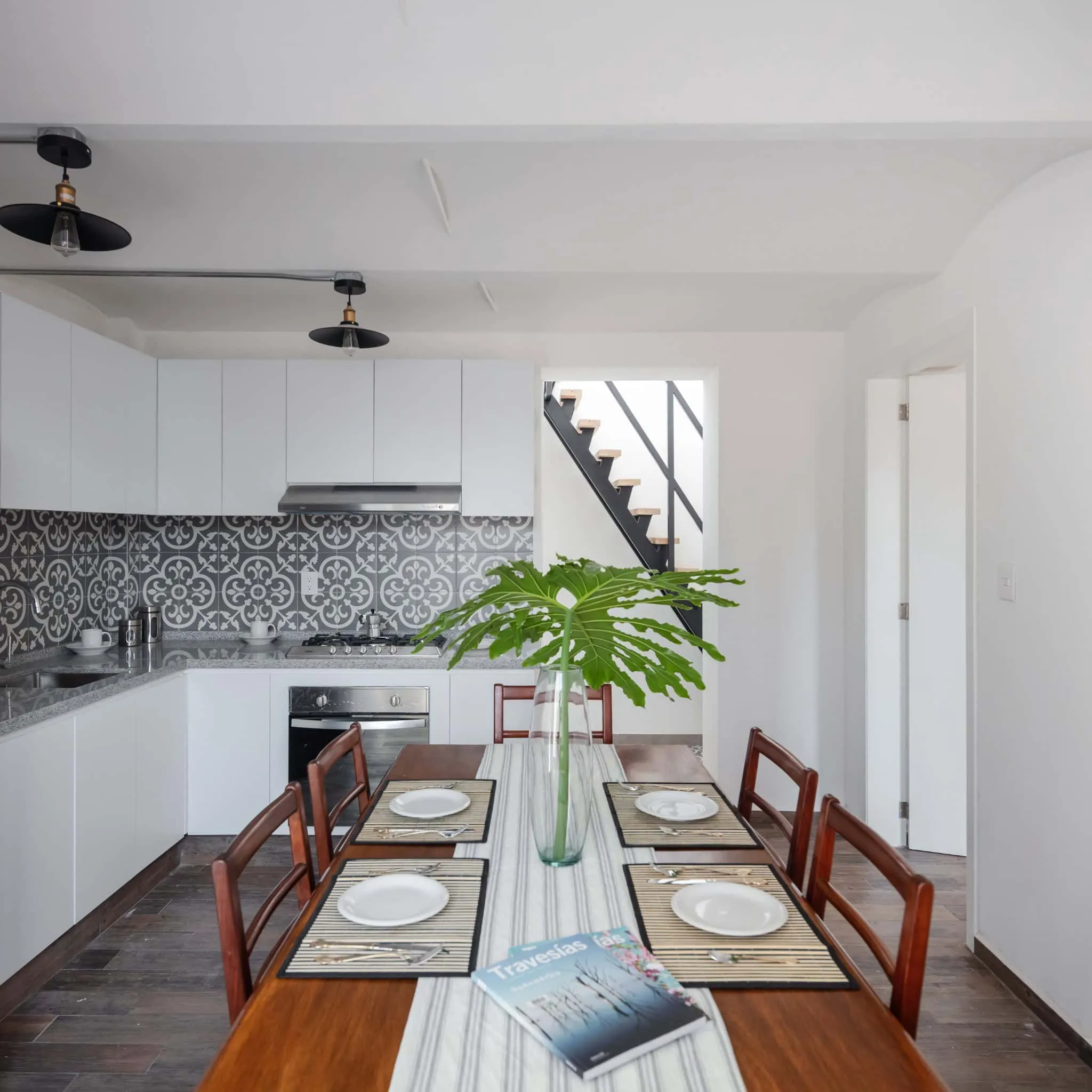 Photo © João Morgado
Photo © João Morgado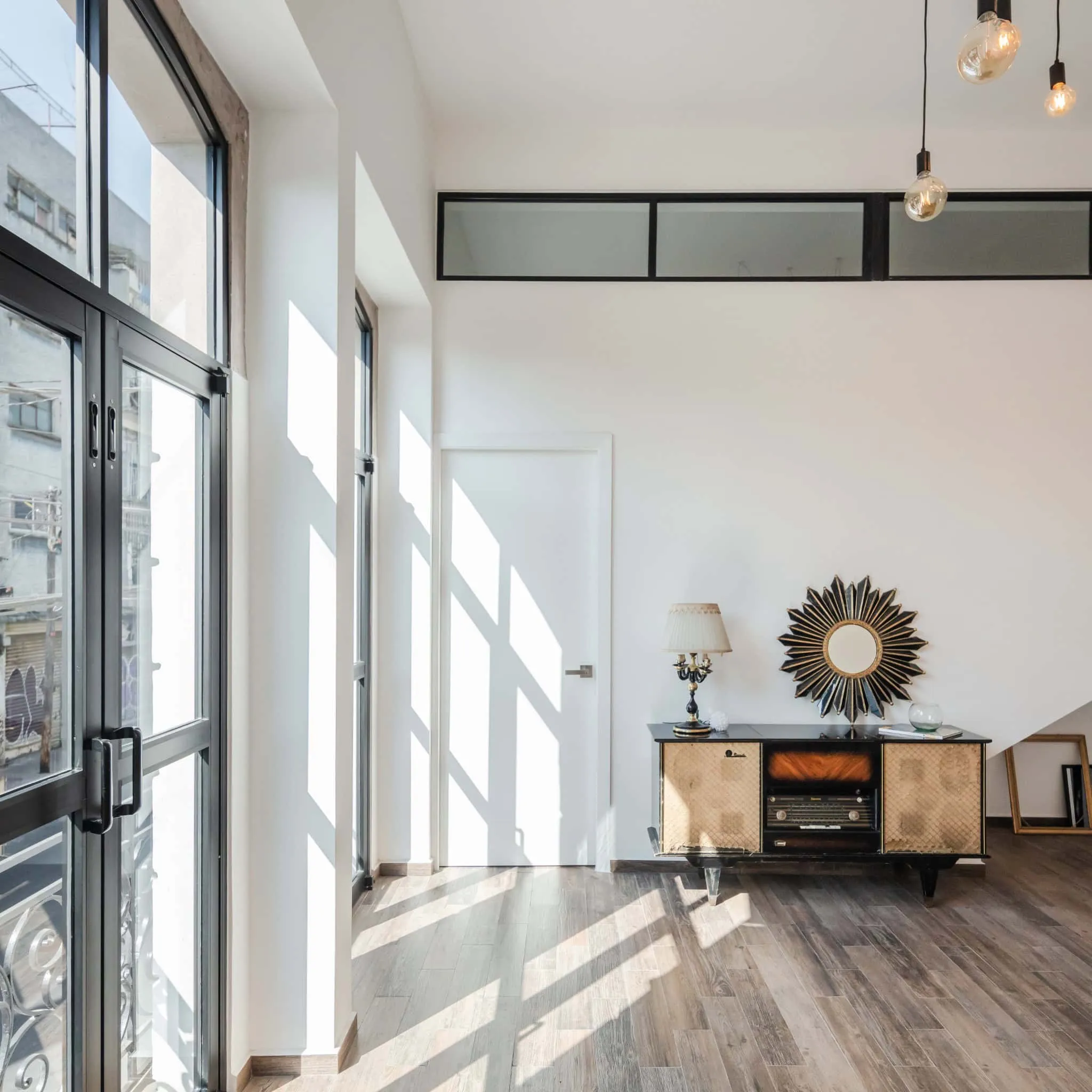 Photo © João Morgado
Photo © João Morgado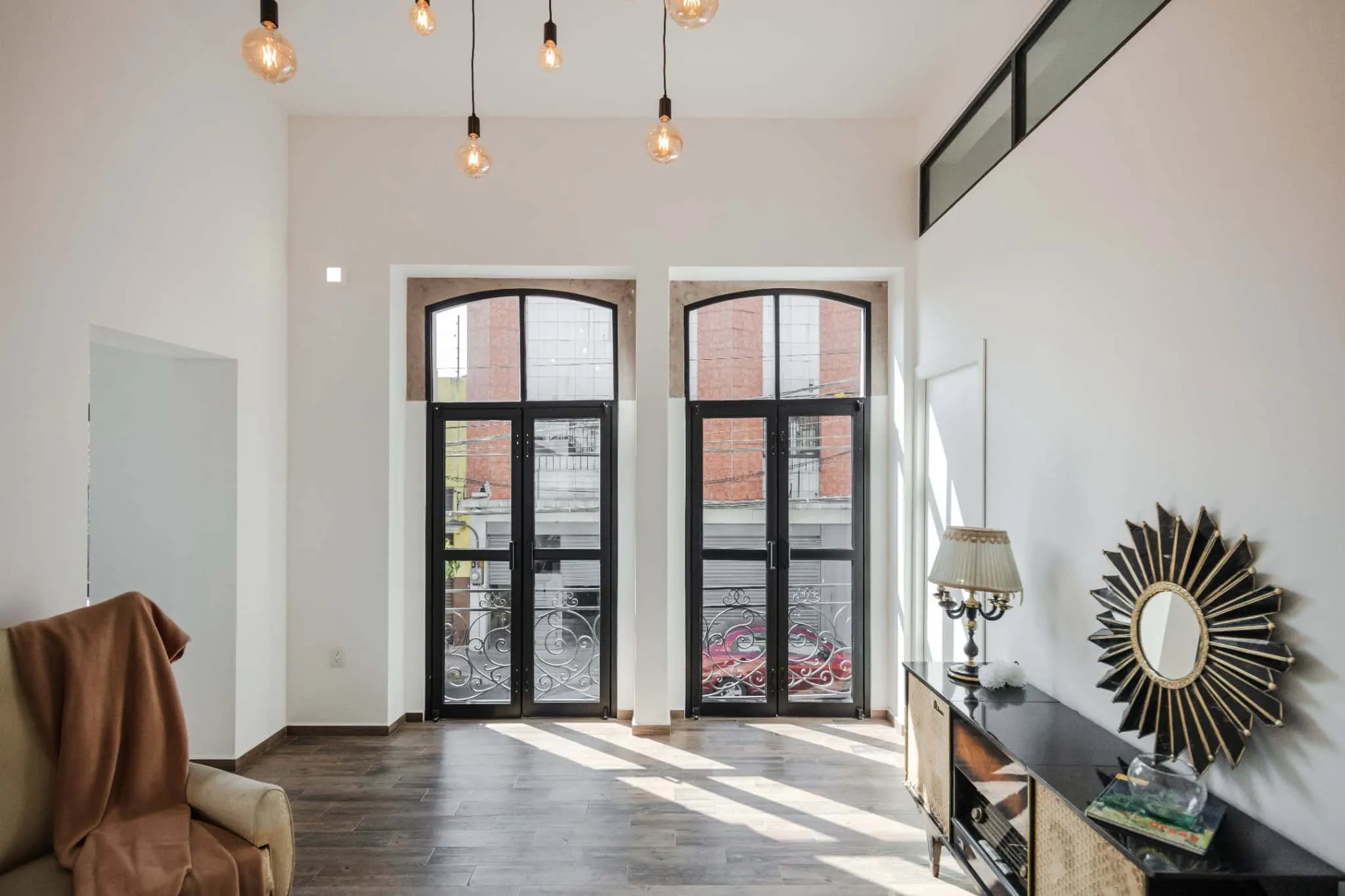 Photo © João Morgado
Photo © João Morgado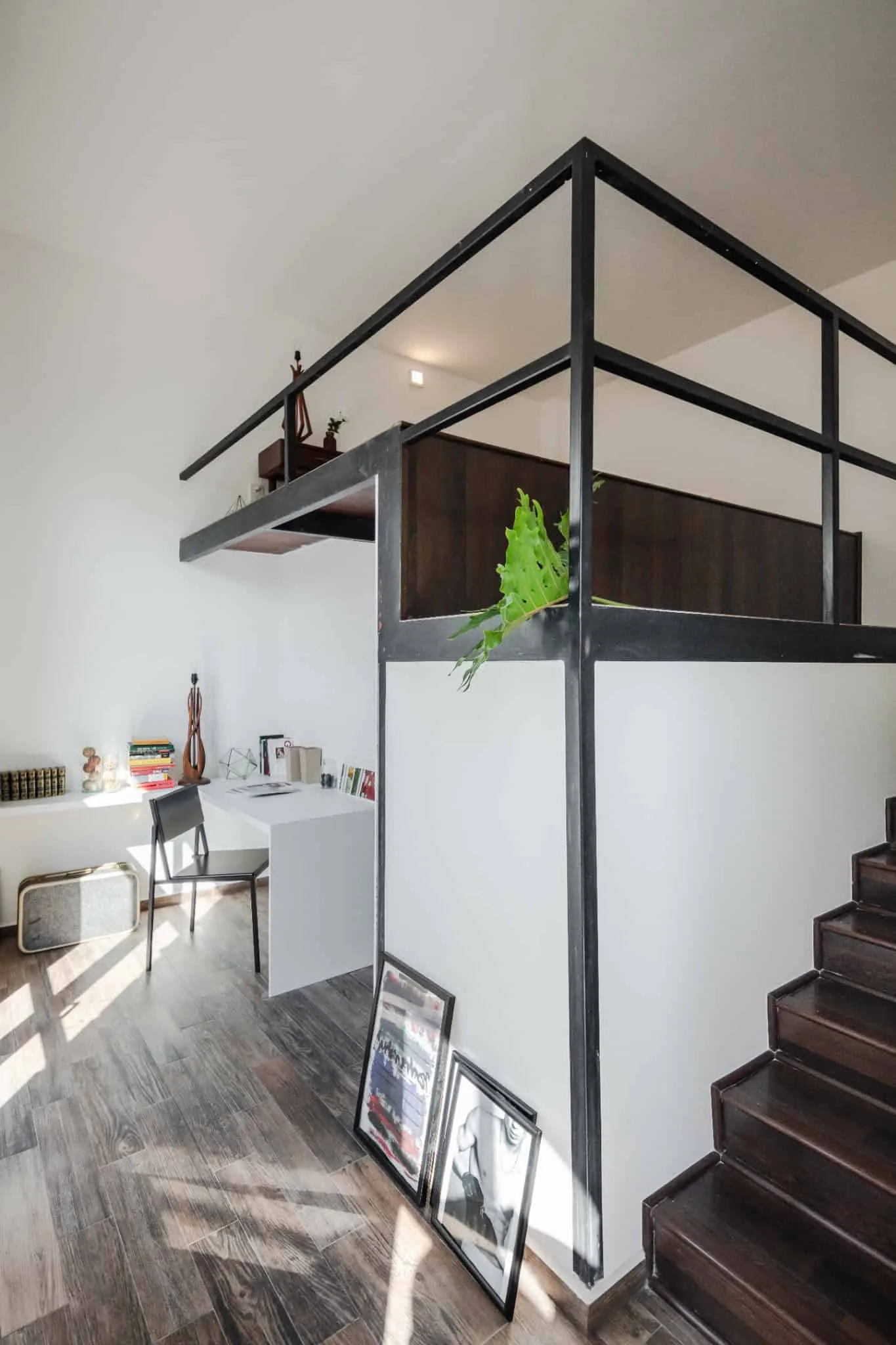 Photo © João Morgado
Photo © João Morgado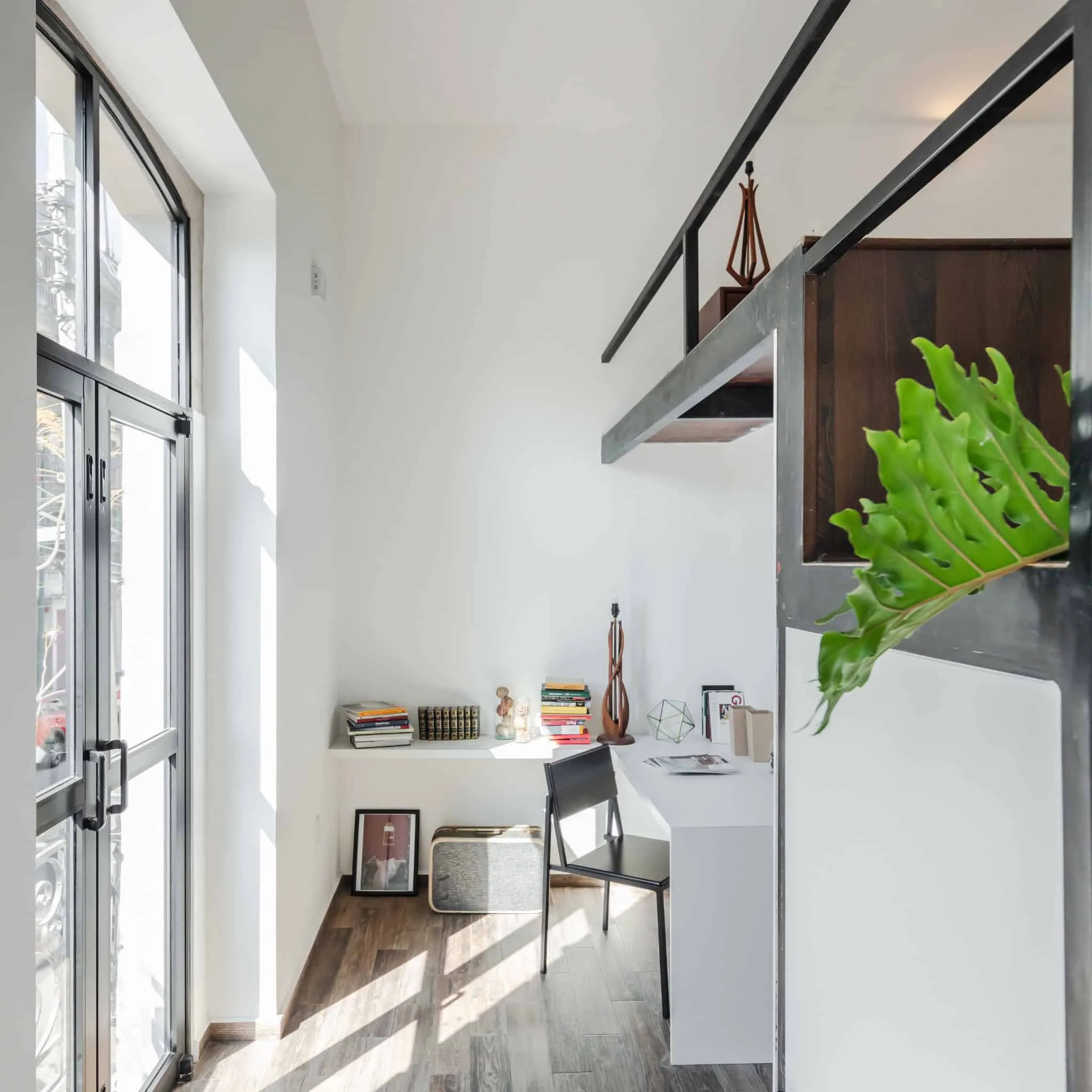 Photo © João Morgado
Photo © João Morgado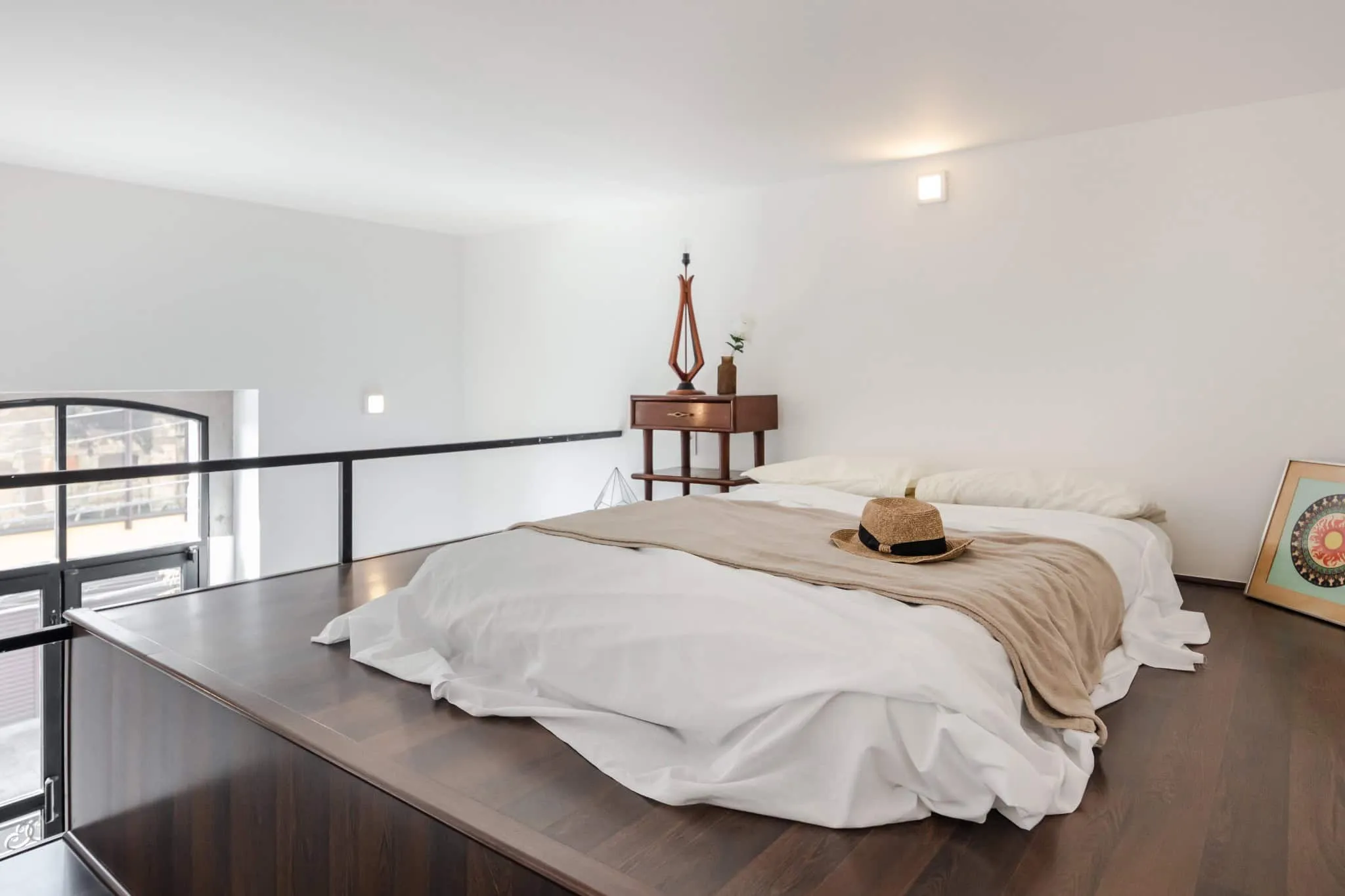 Photo © João Morgado
Photo © João Morgado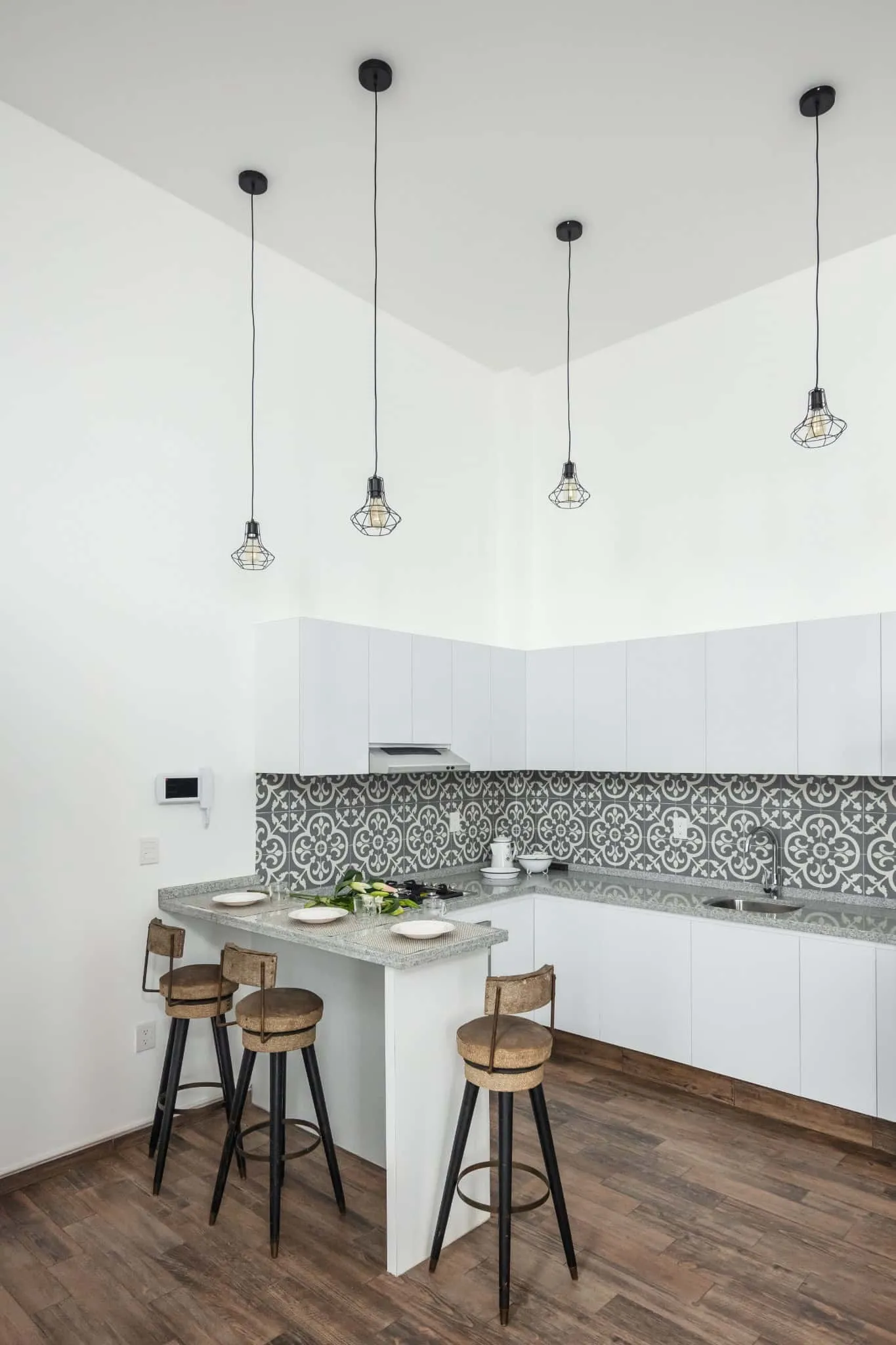 Photo © João Morgado
Photo © João Morgado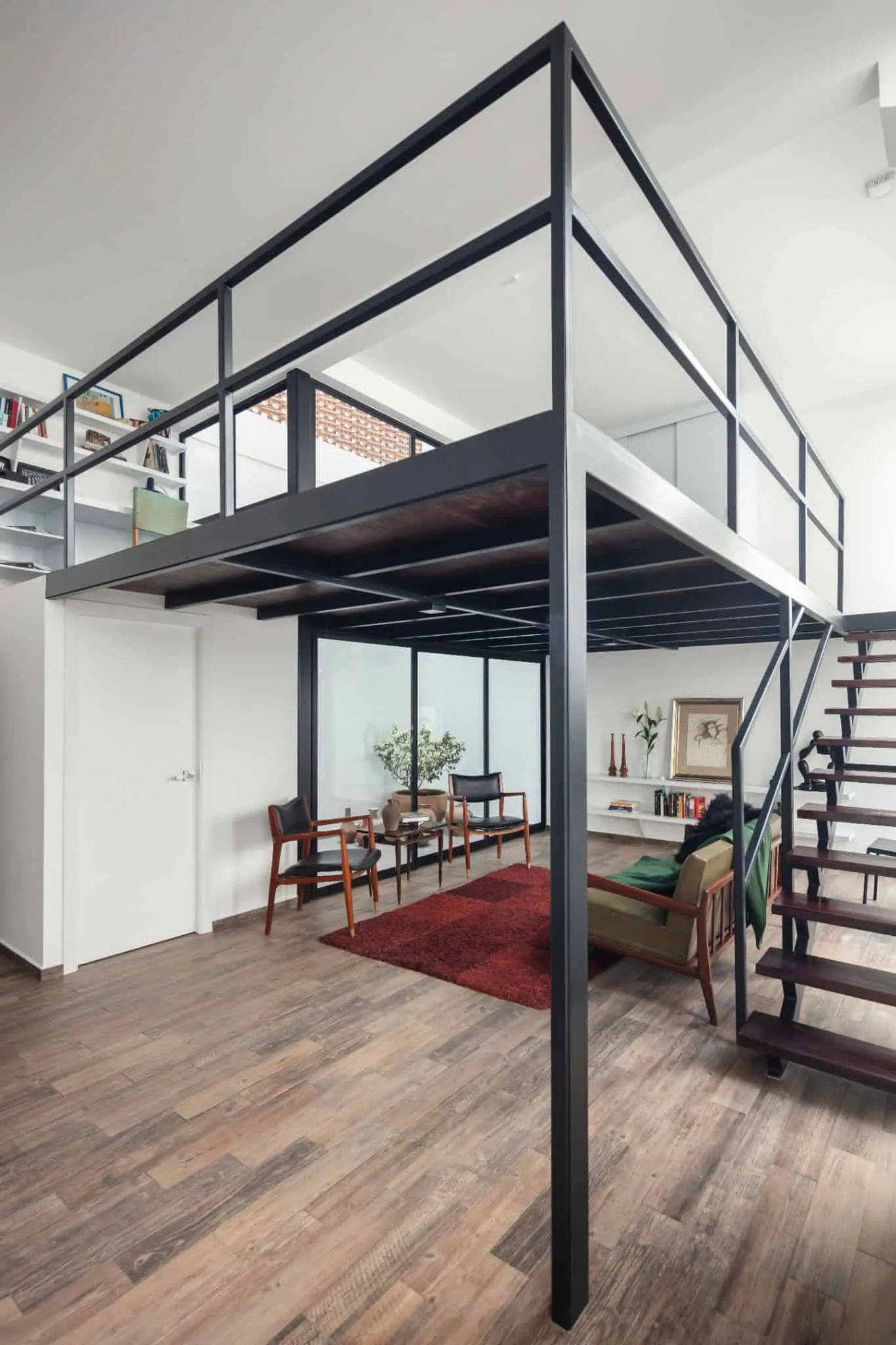 Photo © João Morgado
Photo © João Morgado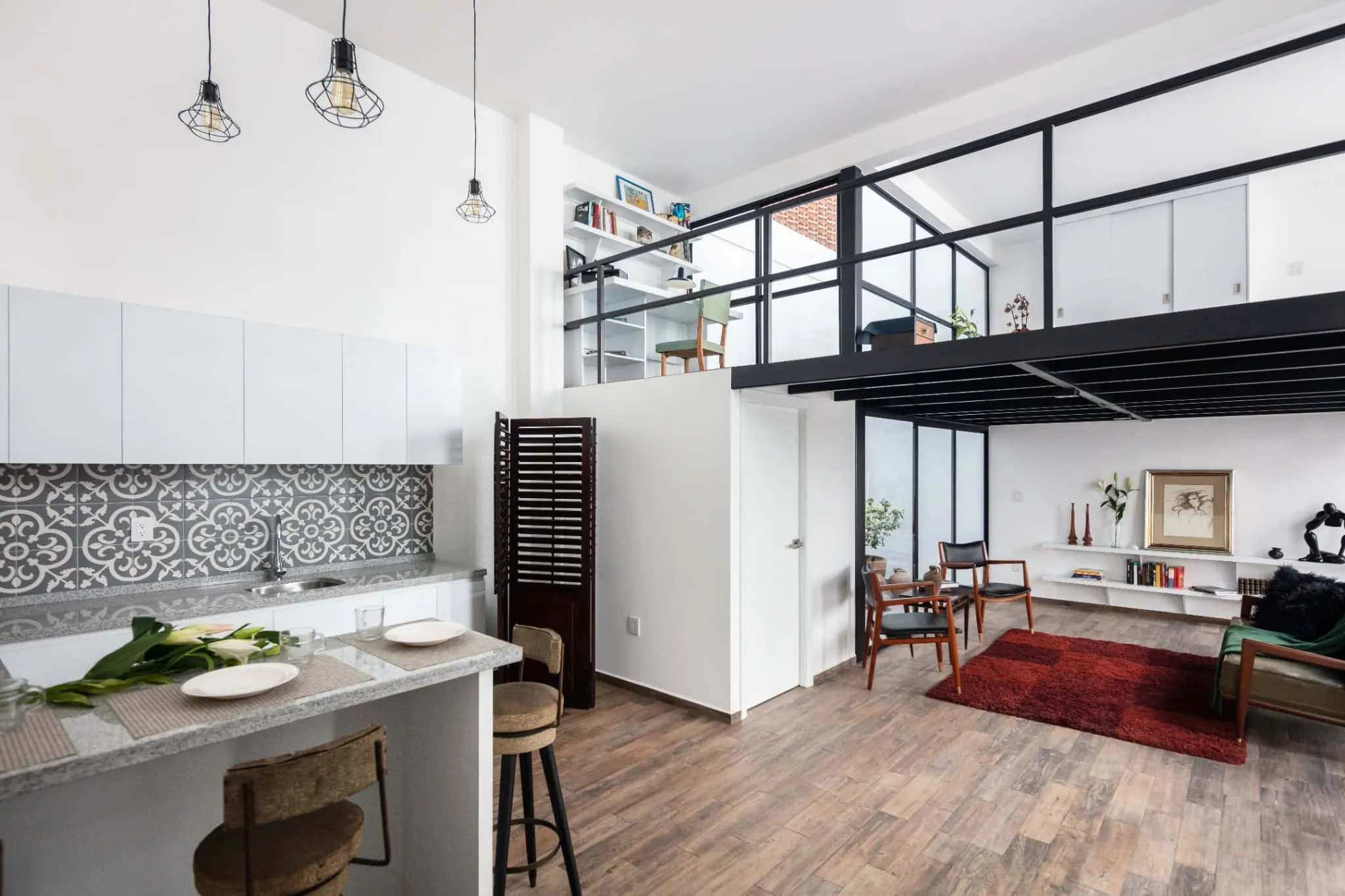 Photo © João Morgado
Photo © João Morgado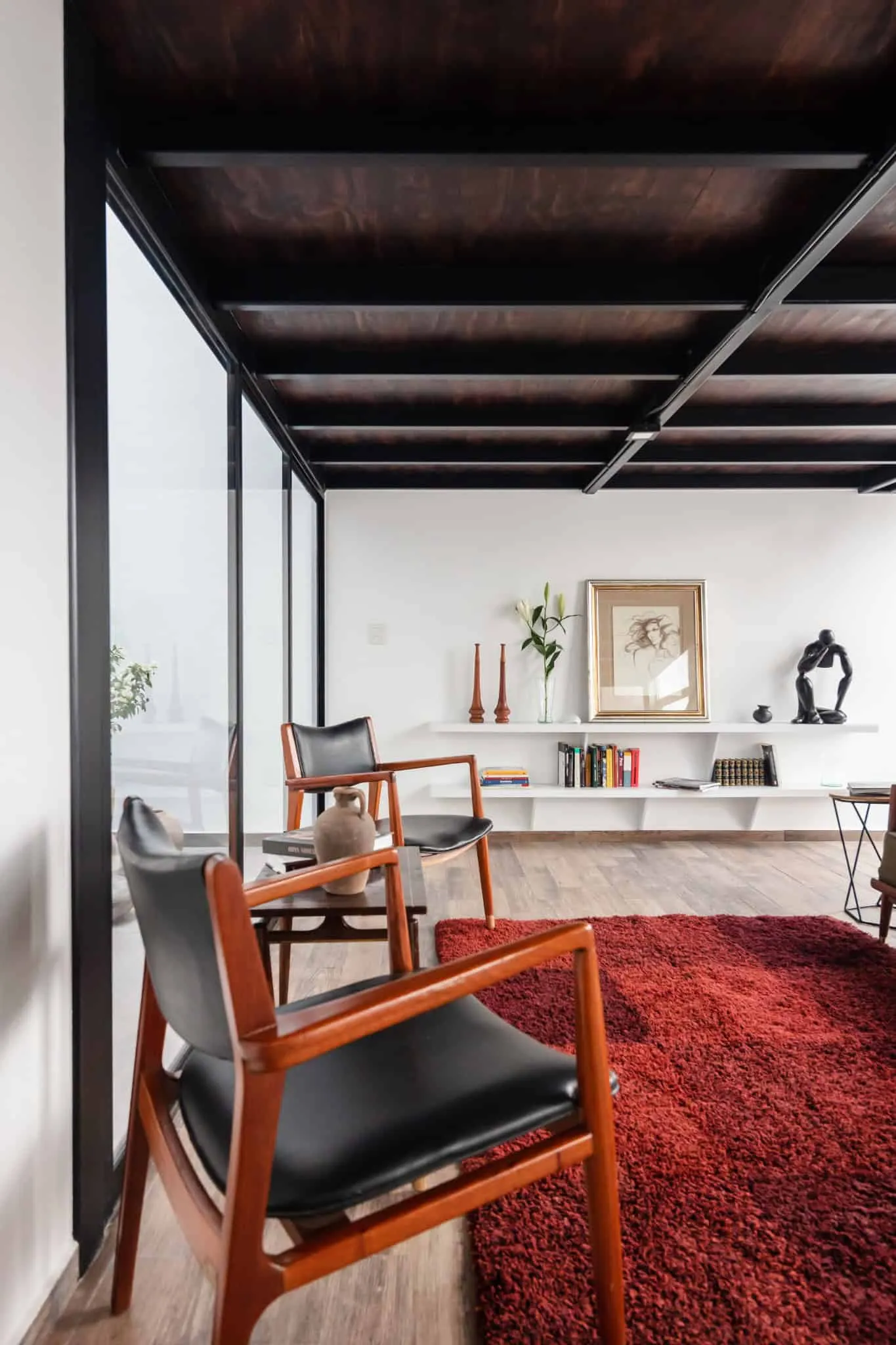 Photo © João Morgado
Photo © João Morgado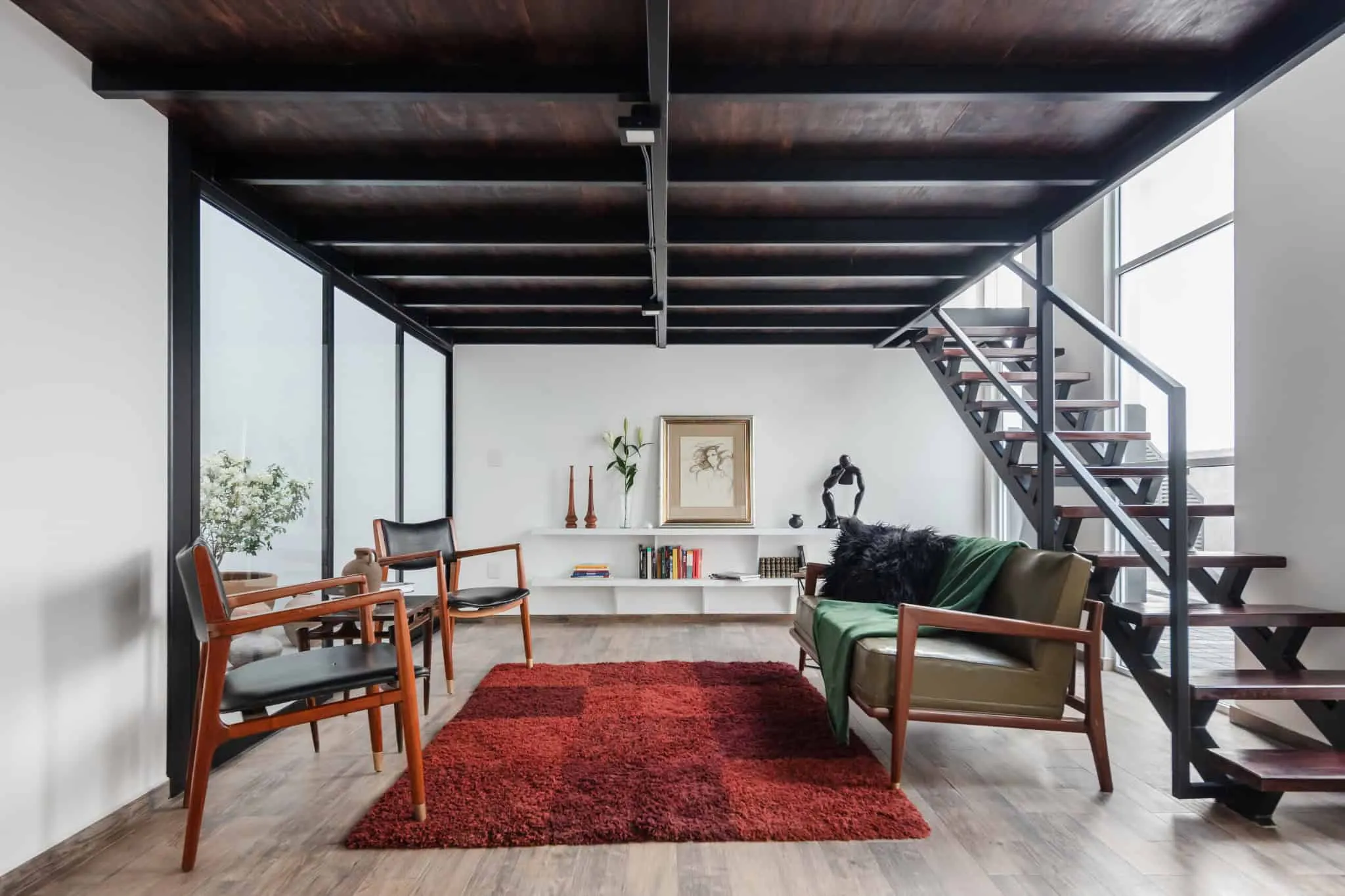 Photo © João Morgado
Photo © João Morgado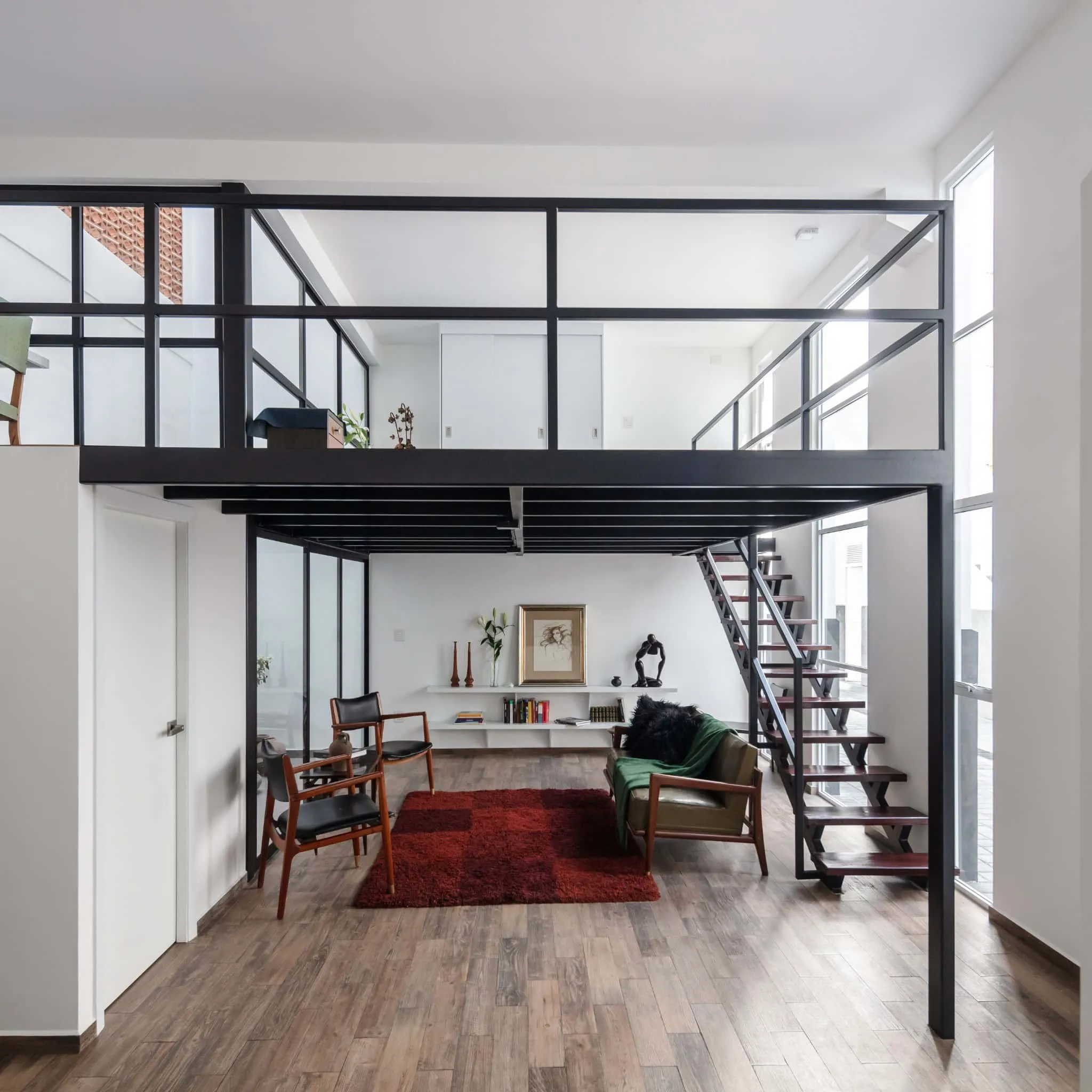 Photo © João Morgado
Photo © João Morgado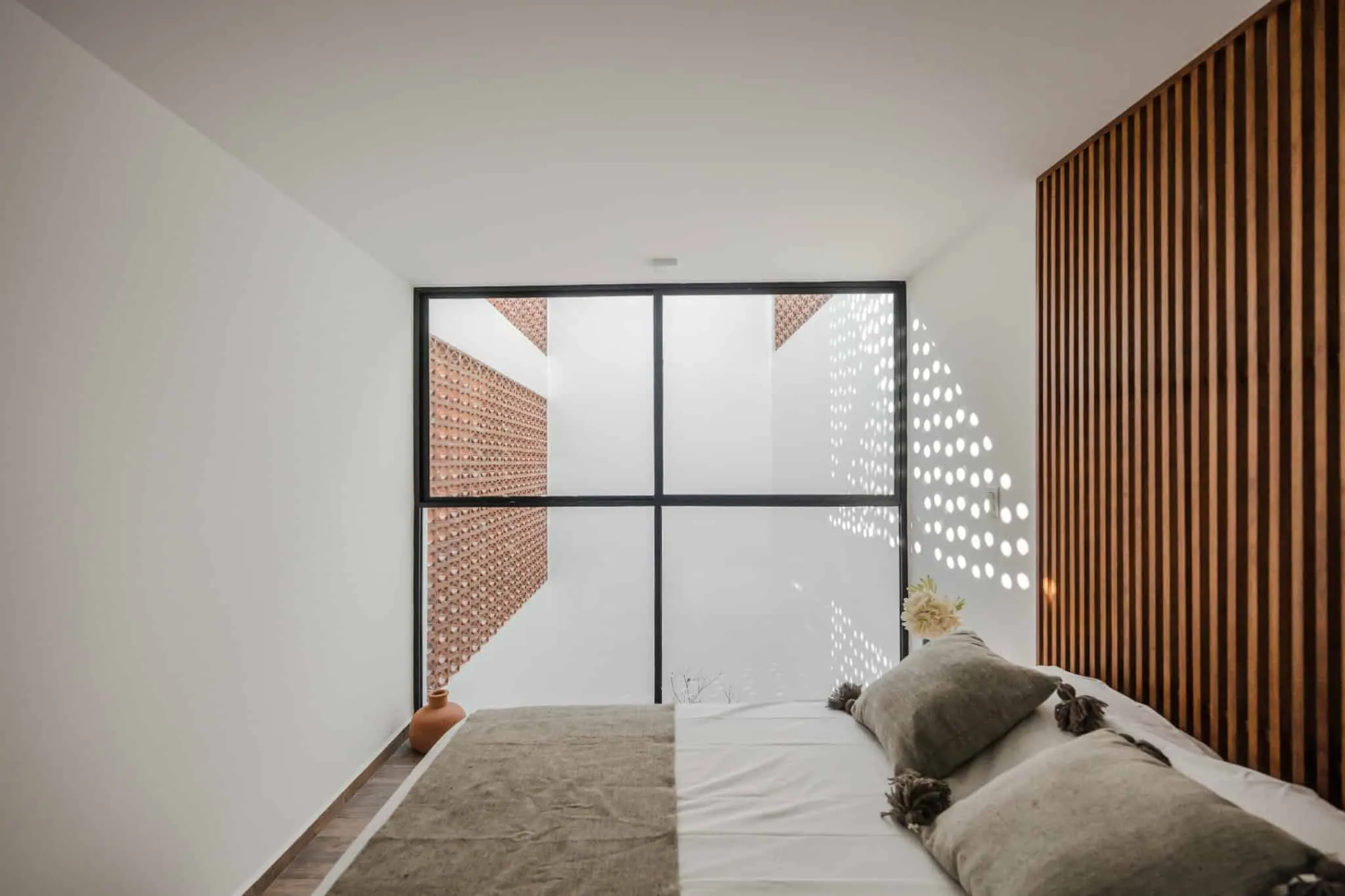 Photo © João Morgado
Photo © João Morgado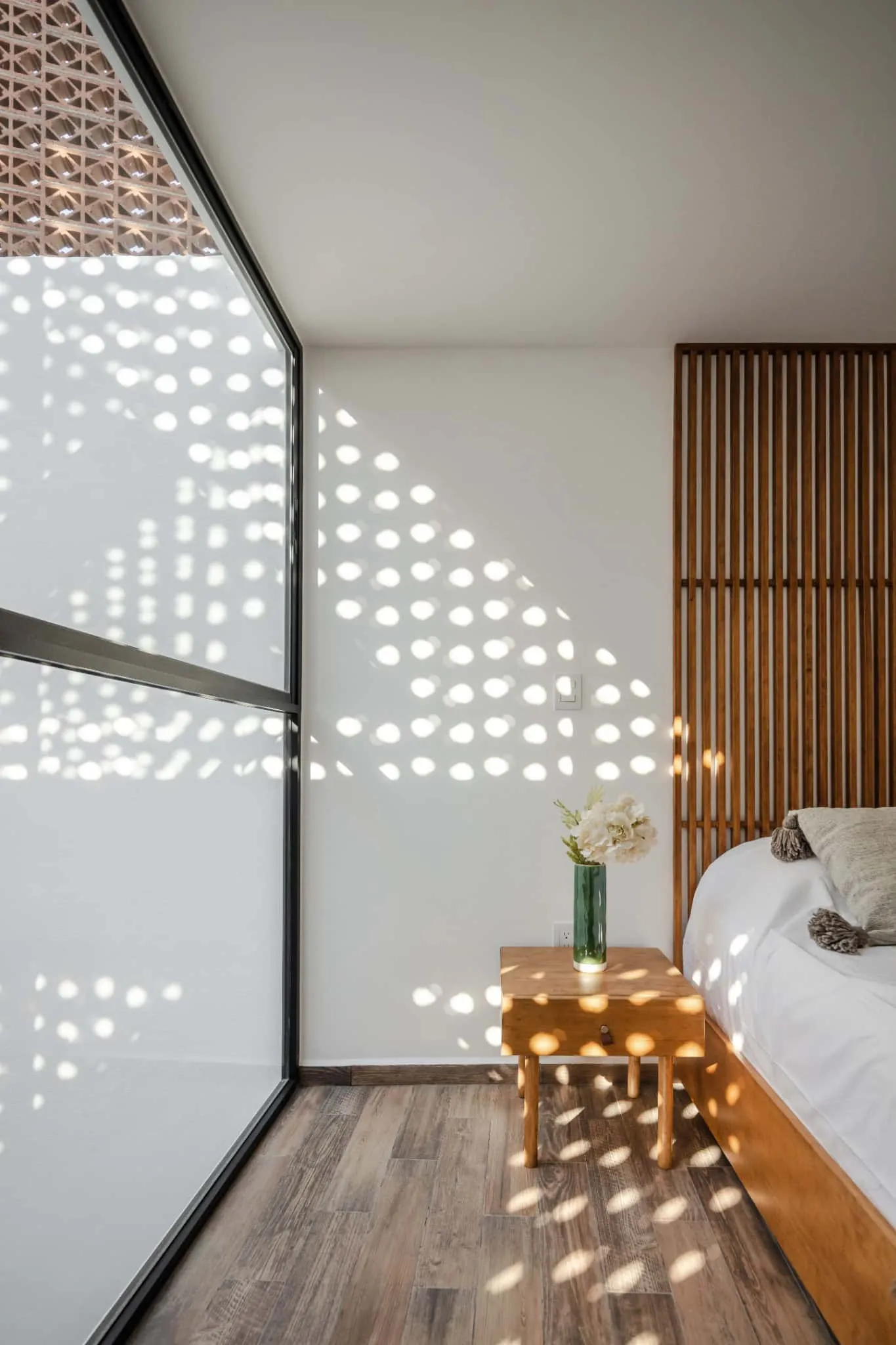 Photo © João Morgado
Photo © João Morgado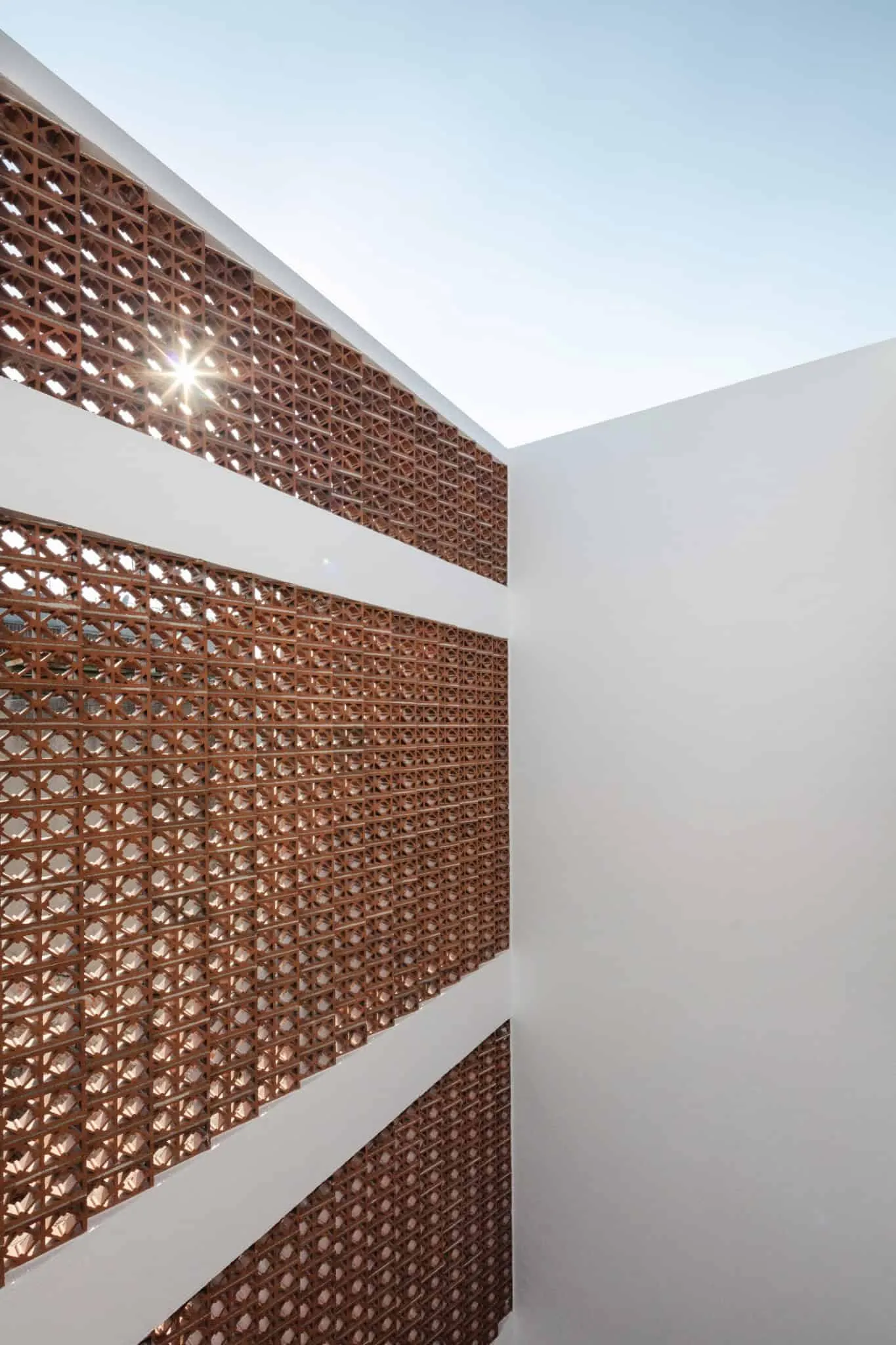 Photo © João Morgado
Photo © João Morgado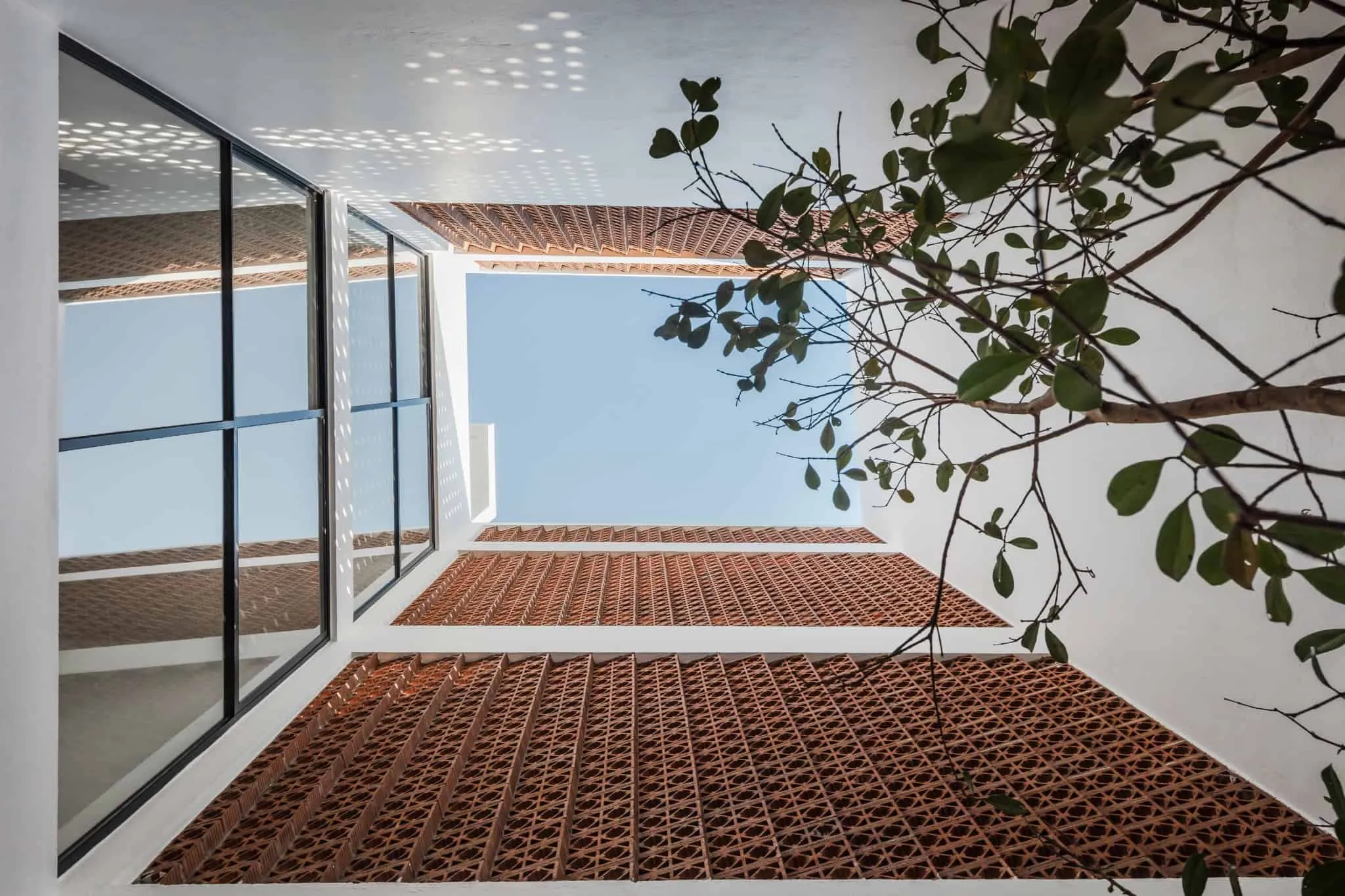 Photo © João Morgado
Photo © João Morgado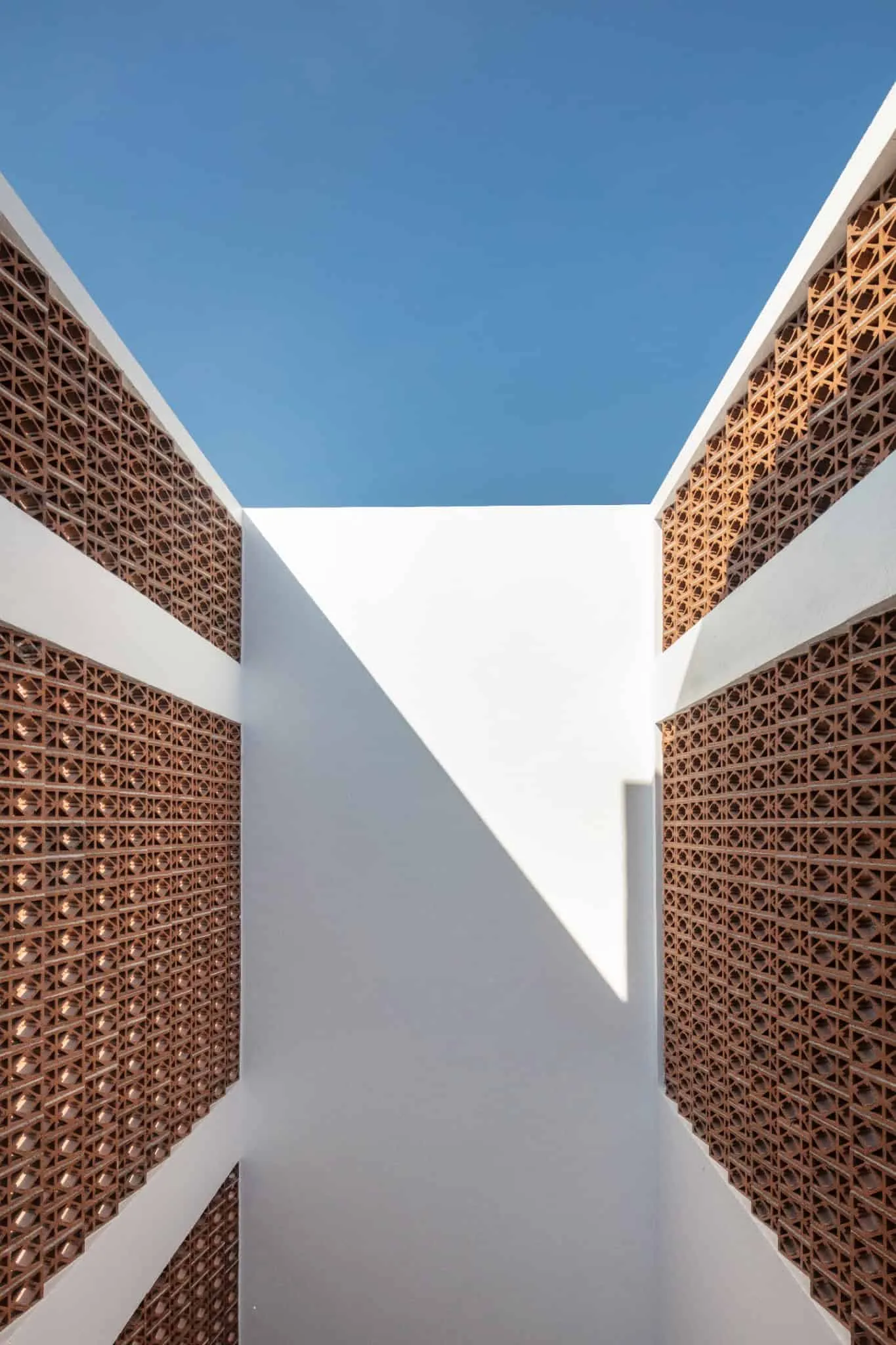 Photo © João Morgado
Photo © João Morgado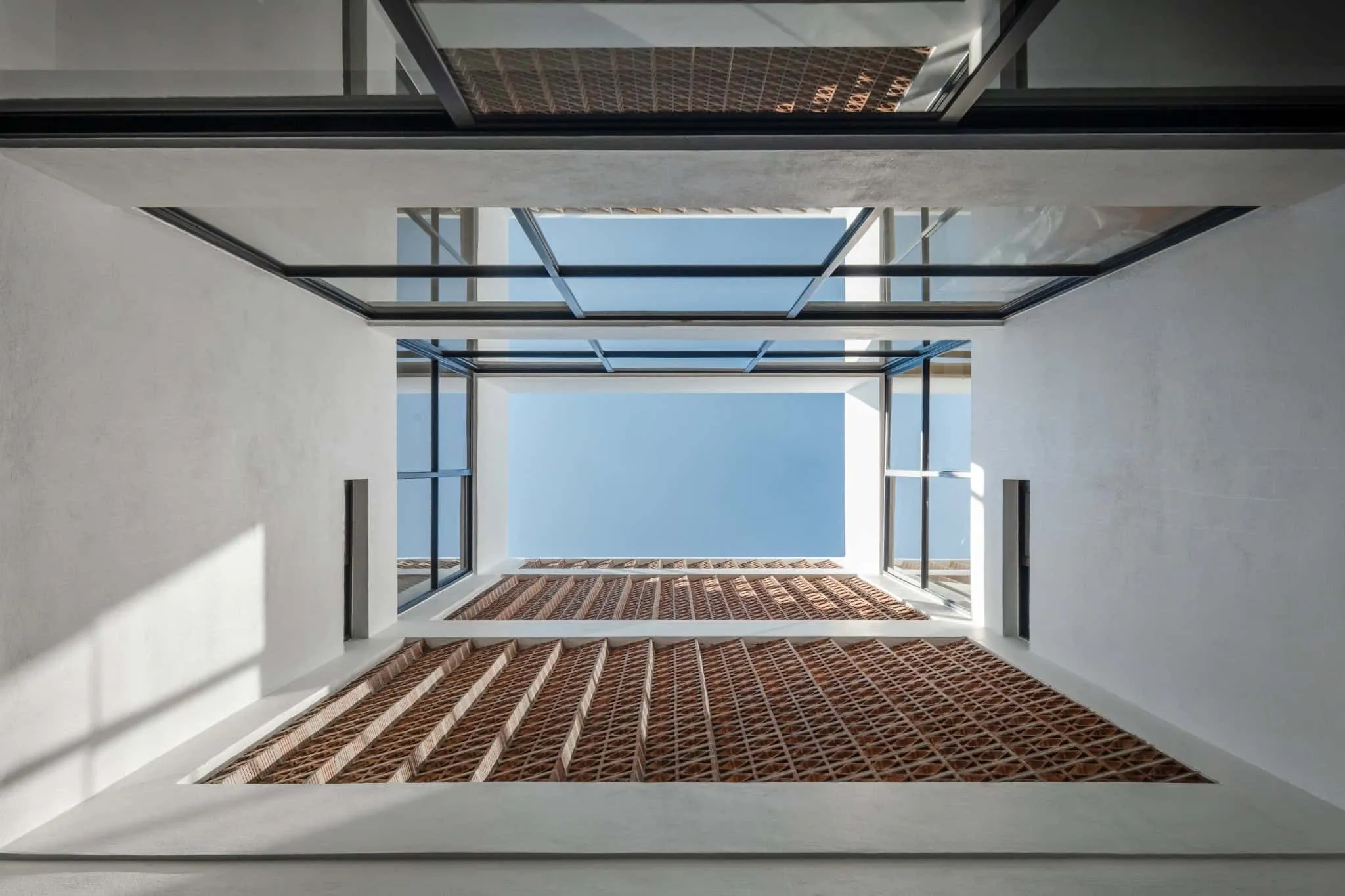 Photo © João Morgado
Photo © João Morgado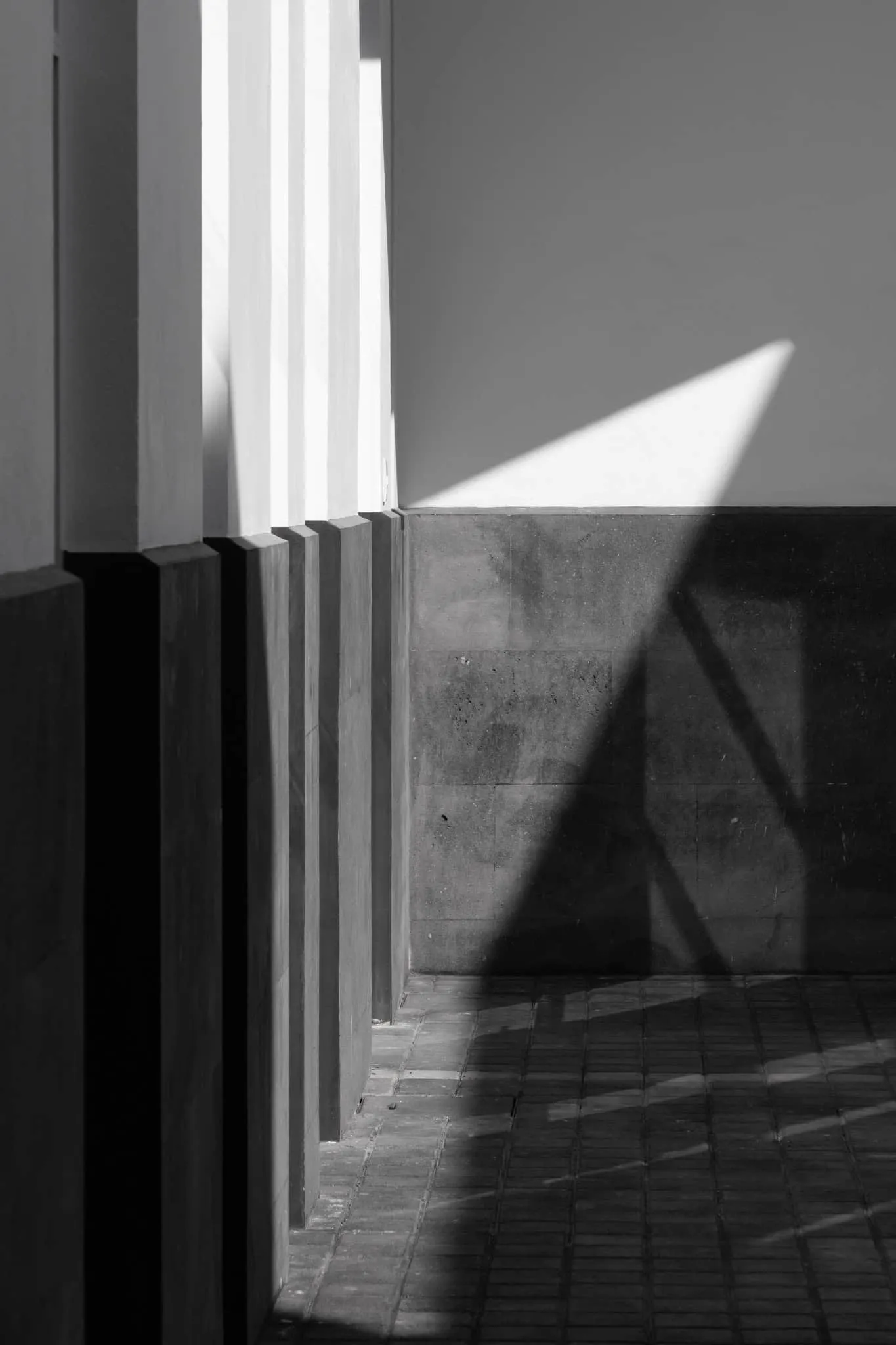 Photo © João Morgado
Photo © João Morgado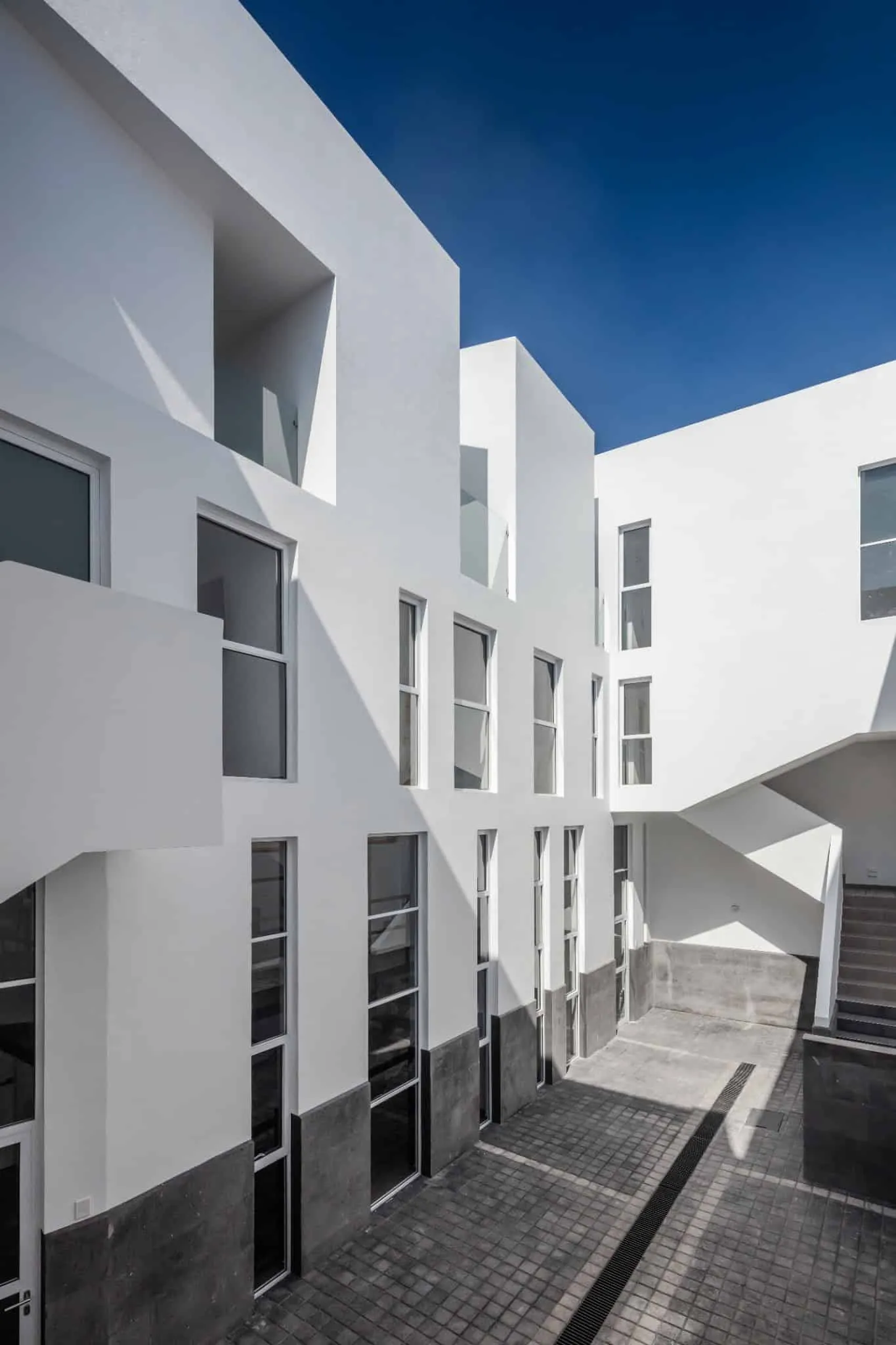 Photo © João Morgado
Photo © João Morgado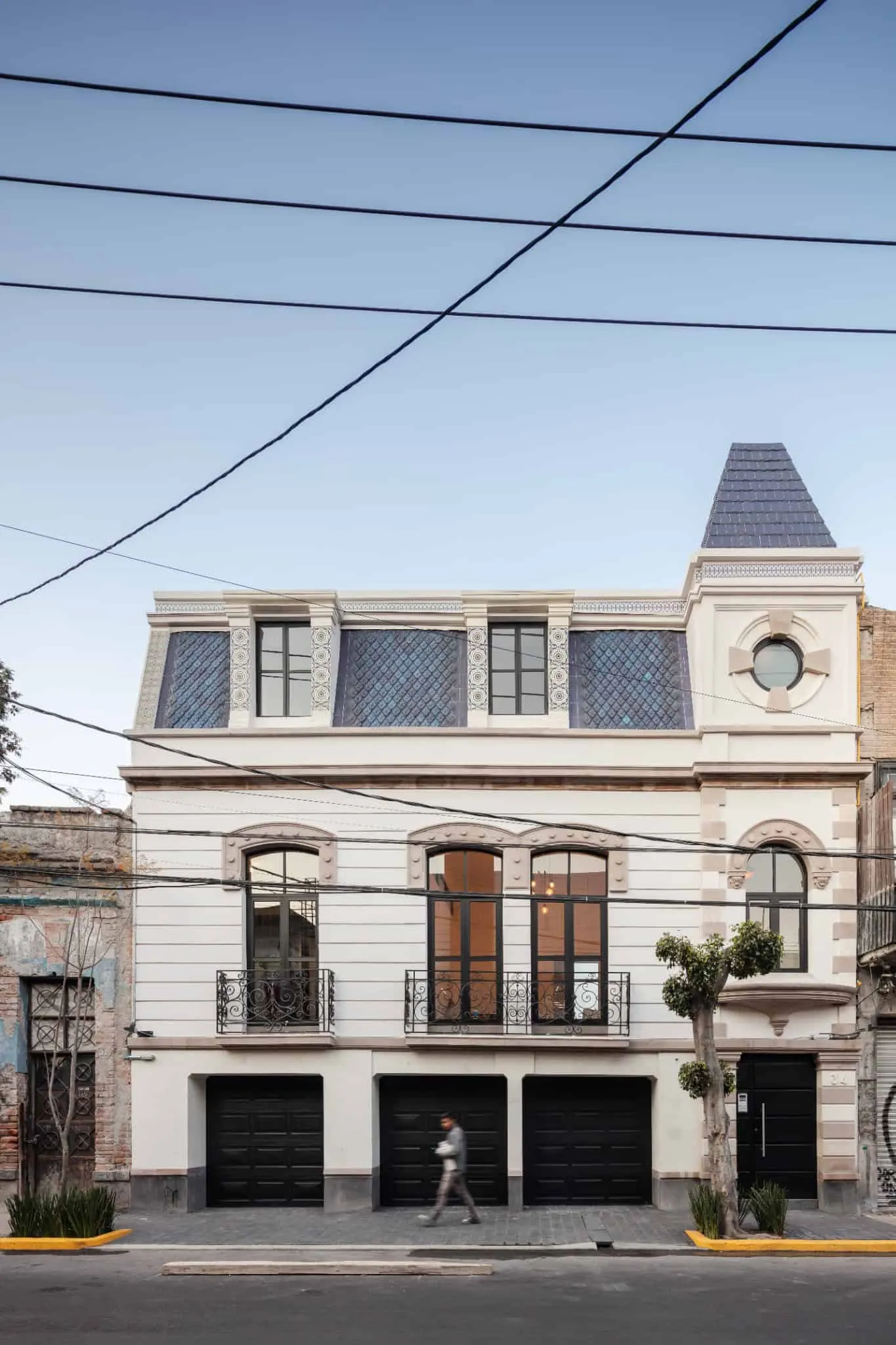 Photo © João Morgado
Photo © João Morgado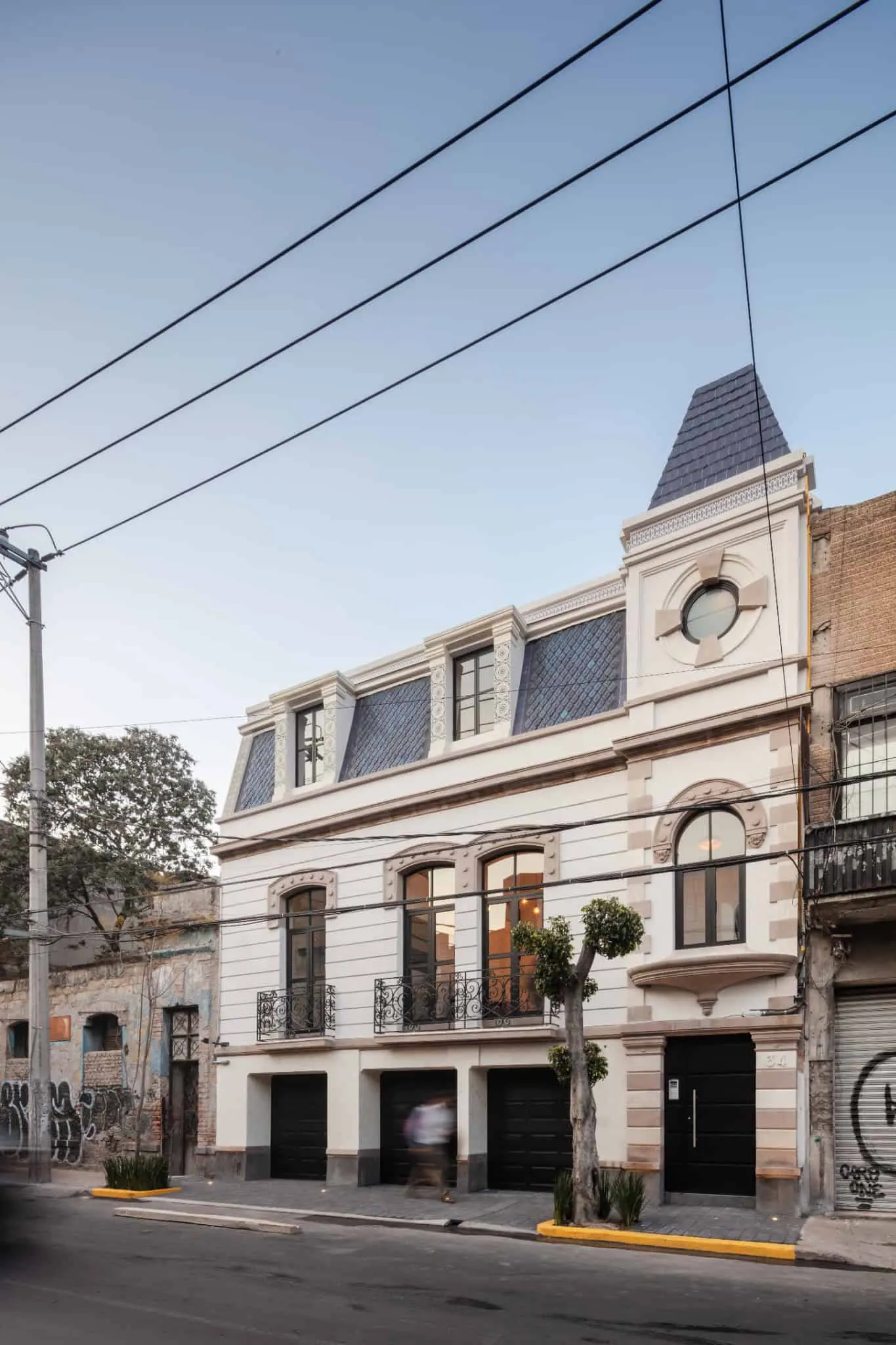 Photo © João Morgado
Photo © João Morgado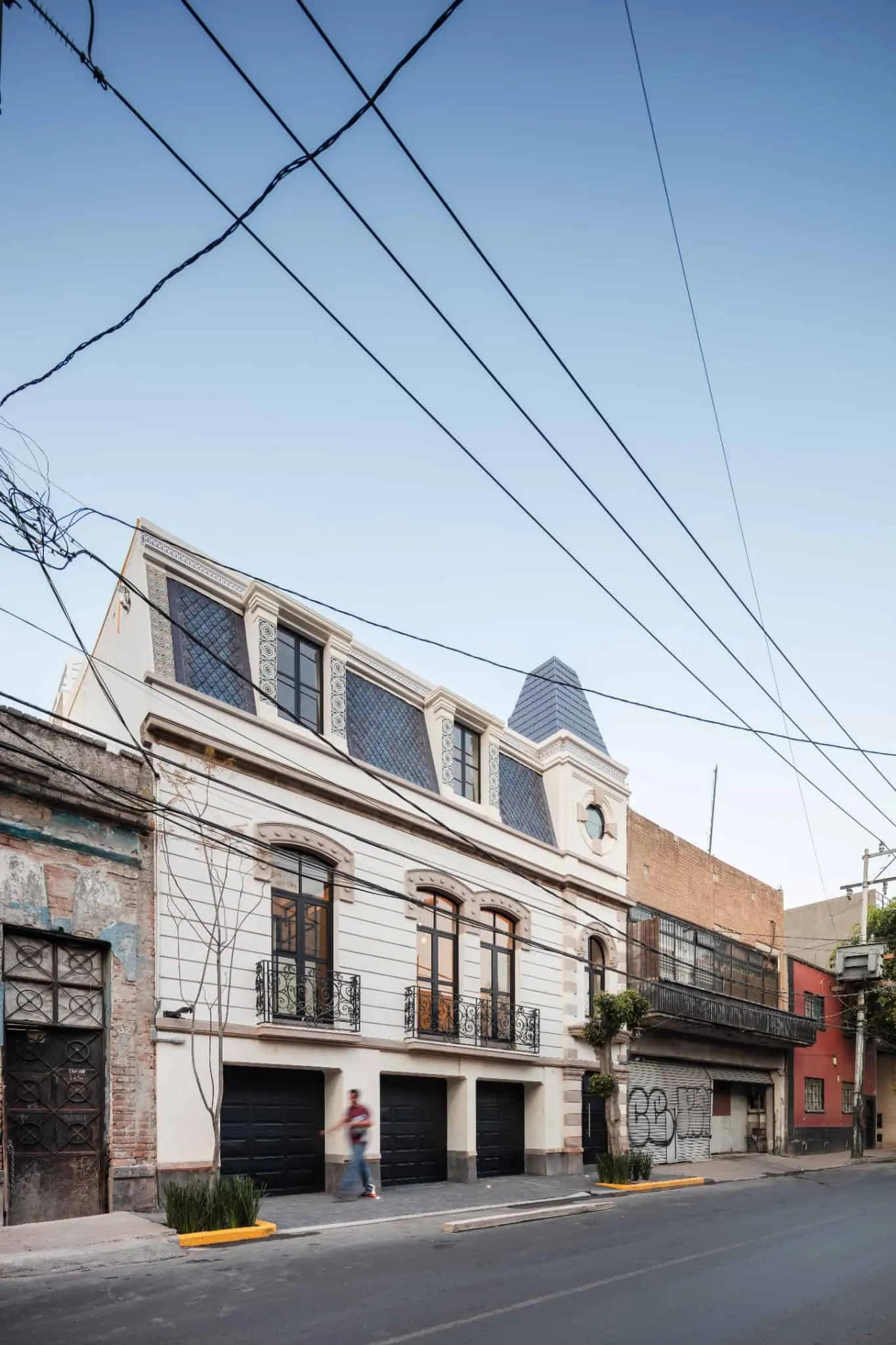 Photo © João Morgado
Photo © João Morgado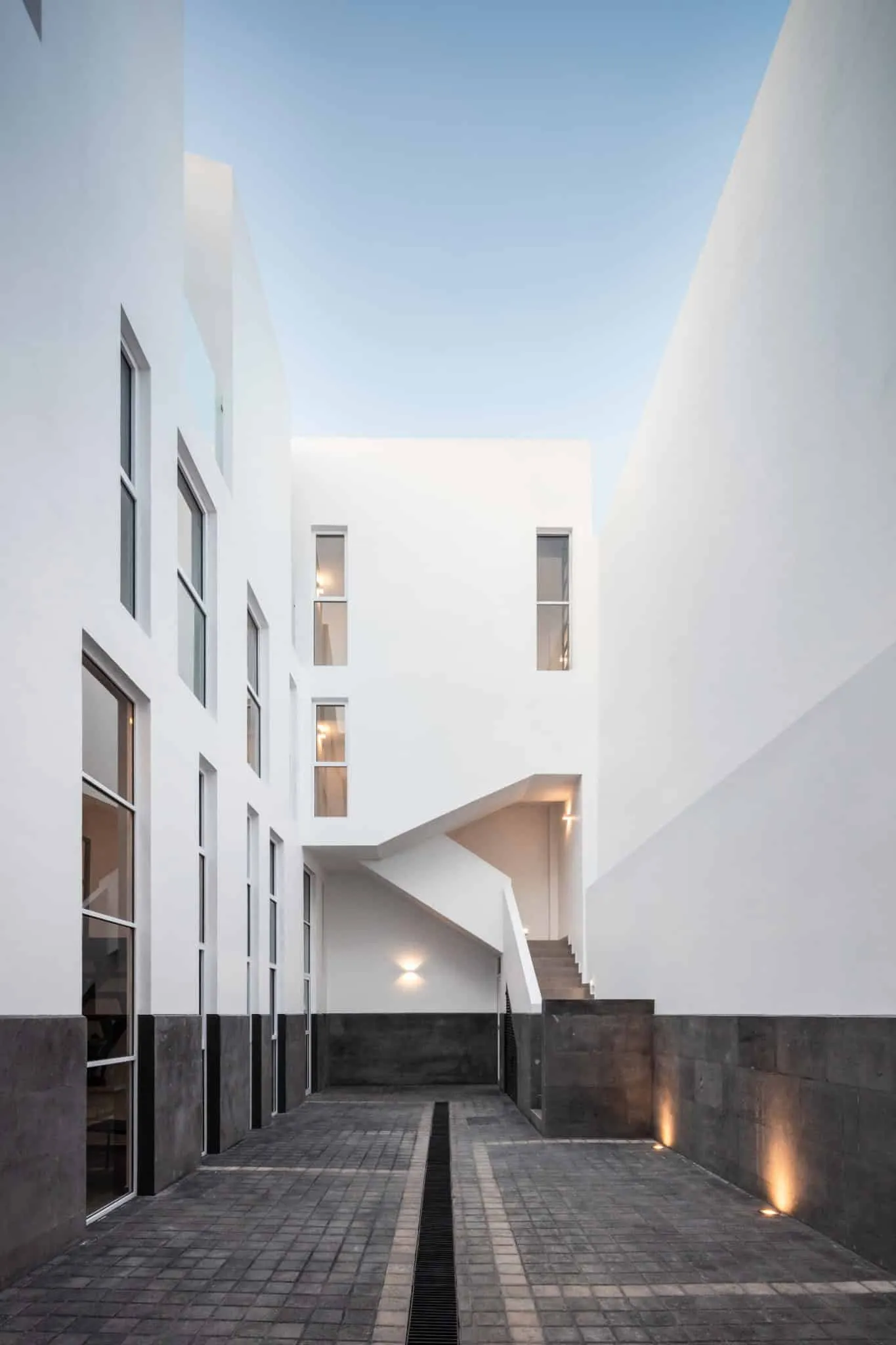 Photo © João Morgado
Photo © João Morgado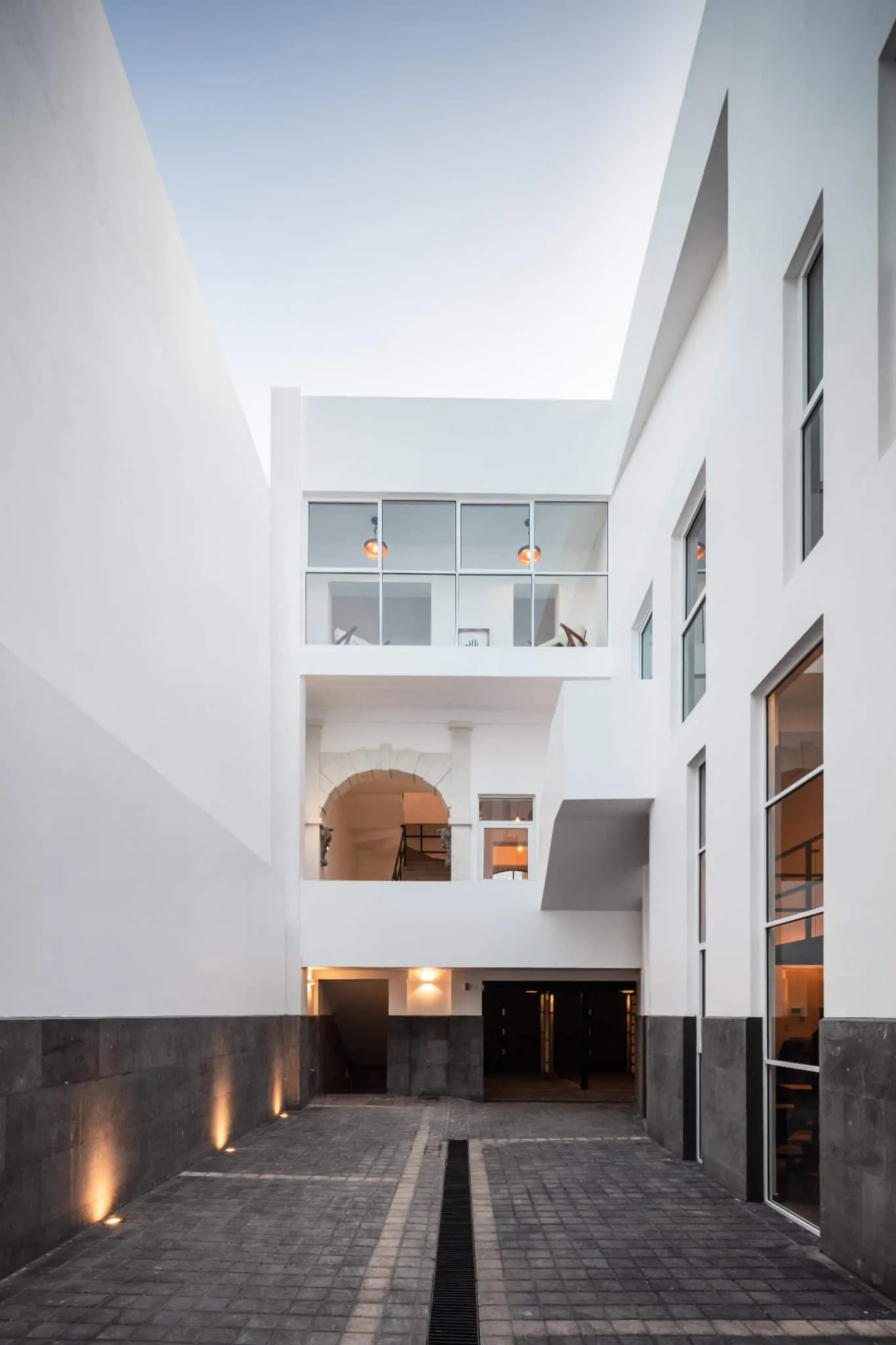 Photo © João Morgado
Photo © João Morgado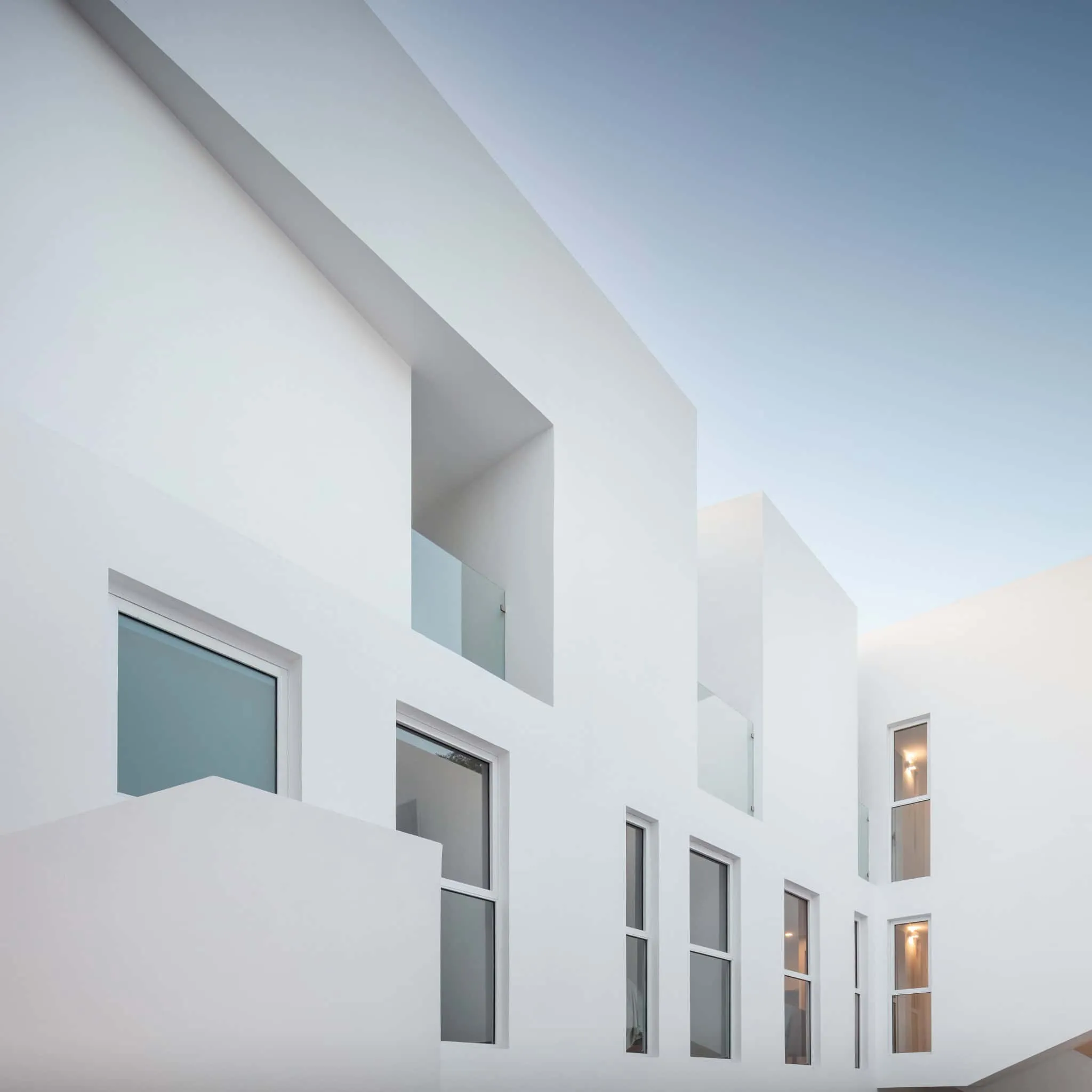 Photo © João Morgado
Photo © João Morgado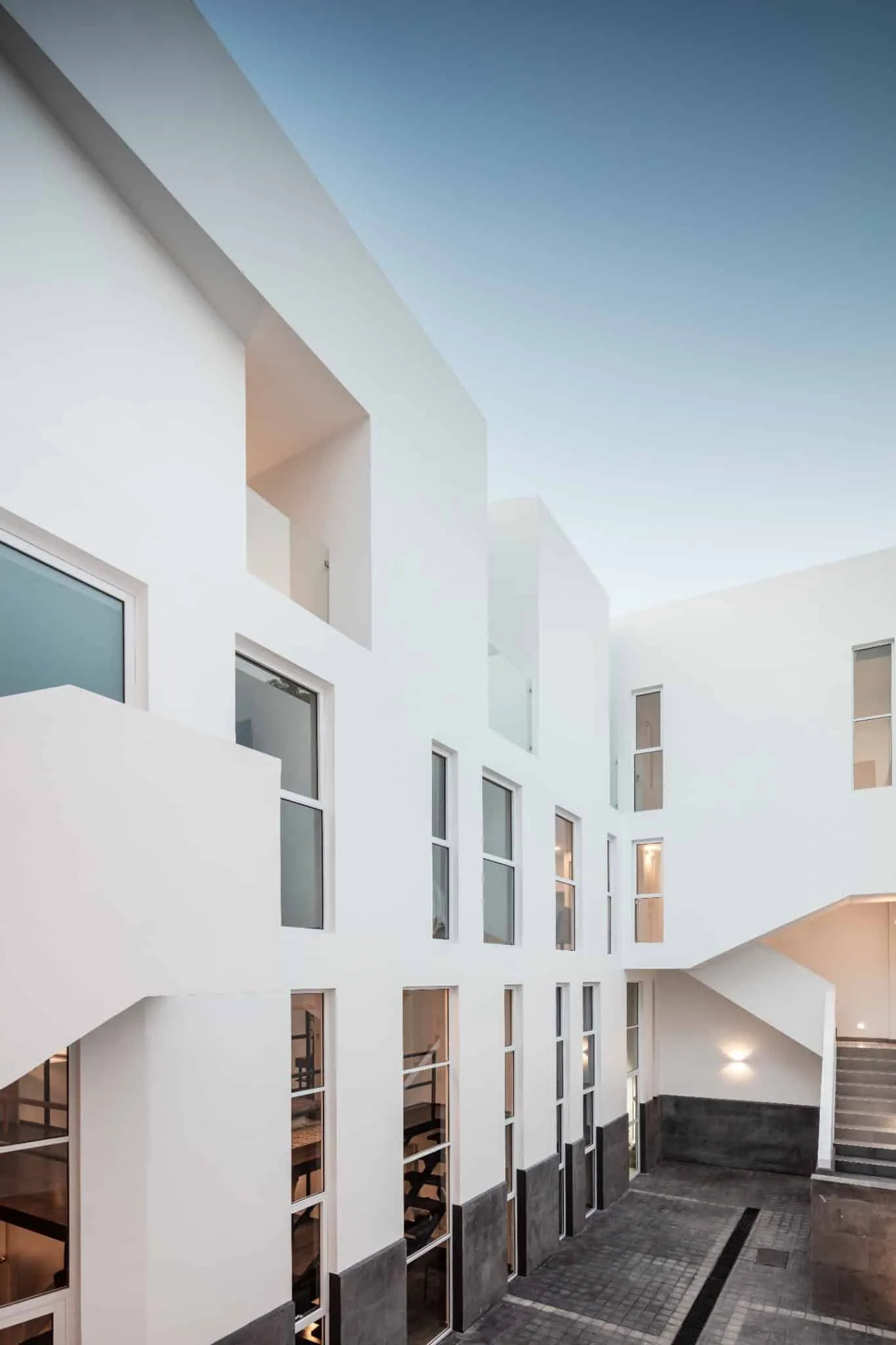 Photo © João Morgado
Photo © João Morgado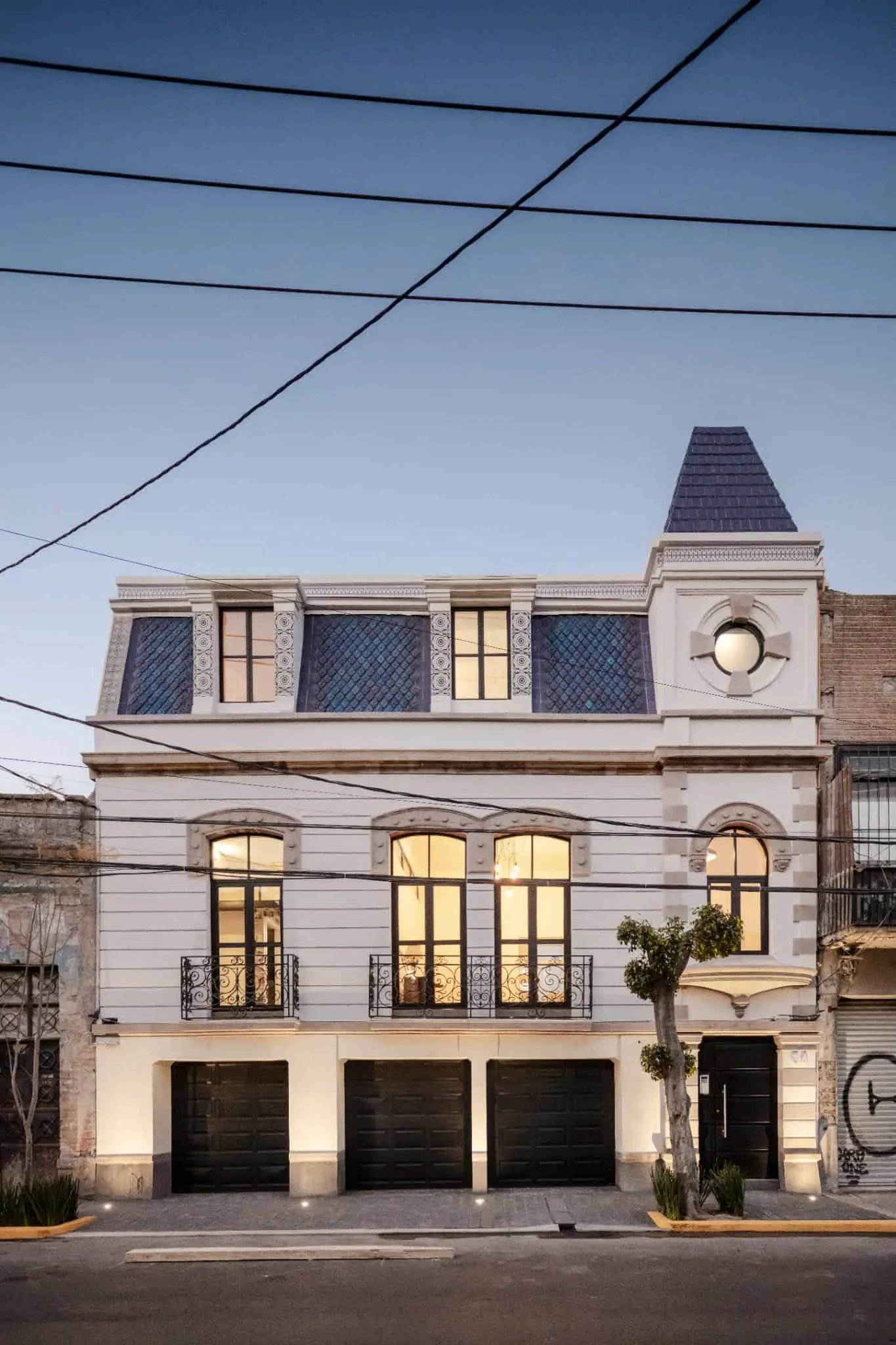 Photo © João Morgado
Photo © João Morgado Photo © João Morgado
Photo © João Morgado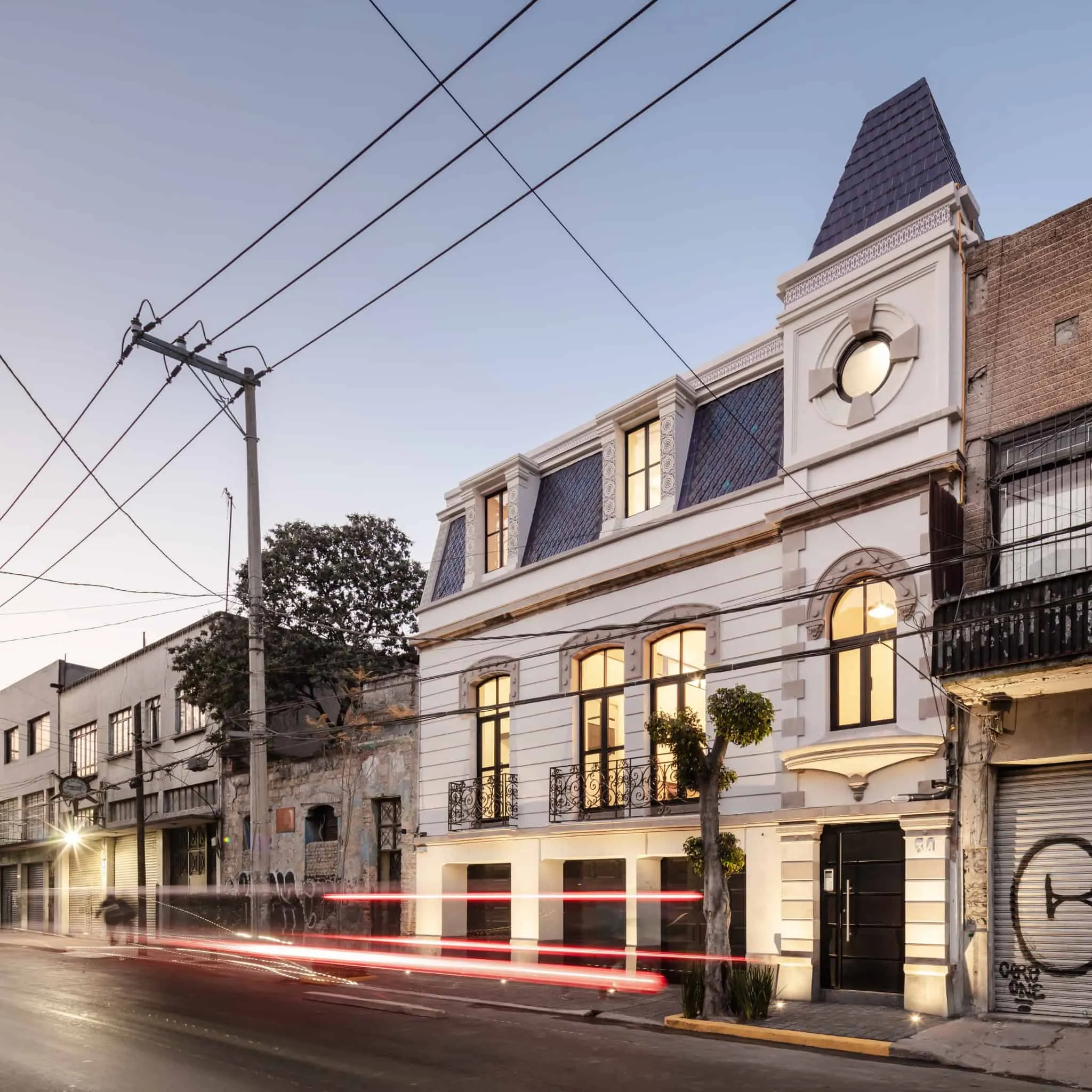 Photo © João Morgado
Photo © João Morgado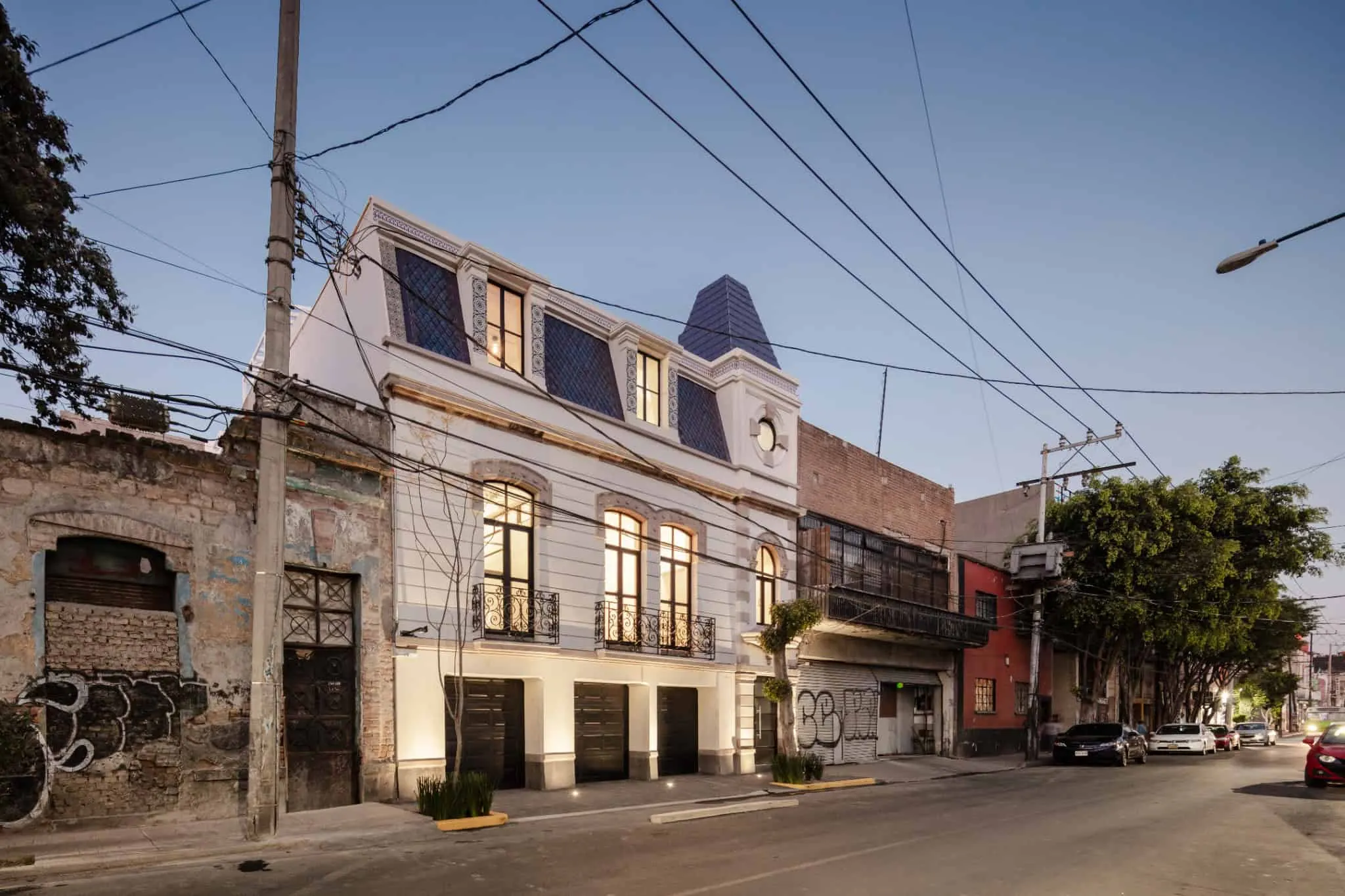 Photo © João Morgado
Photo © João Morgado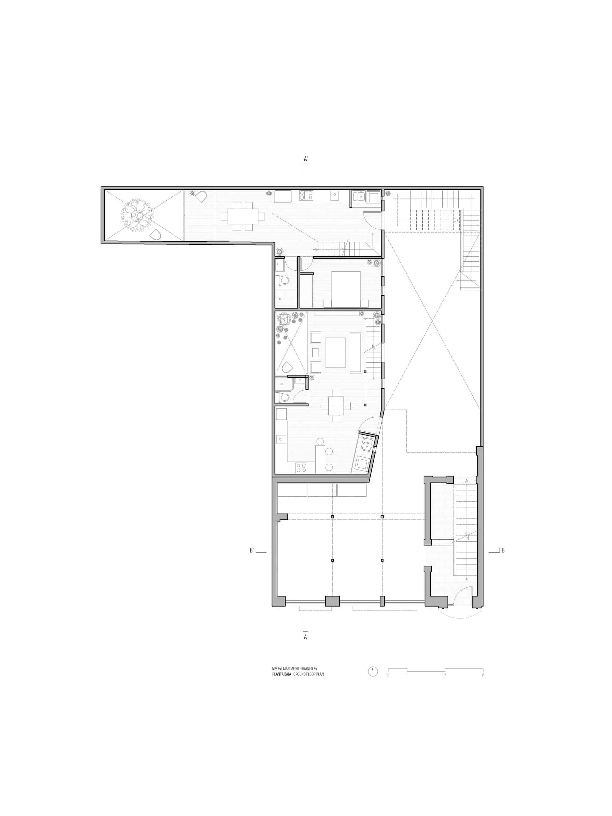
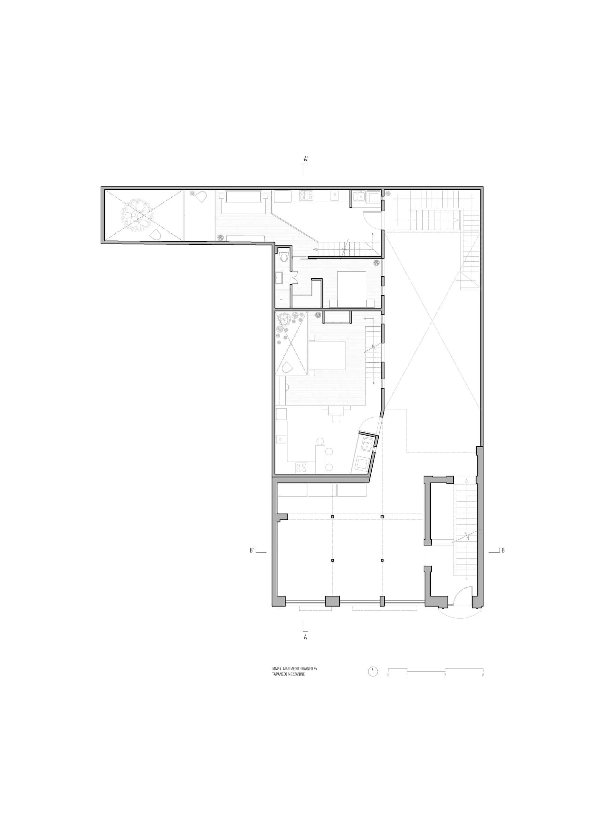
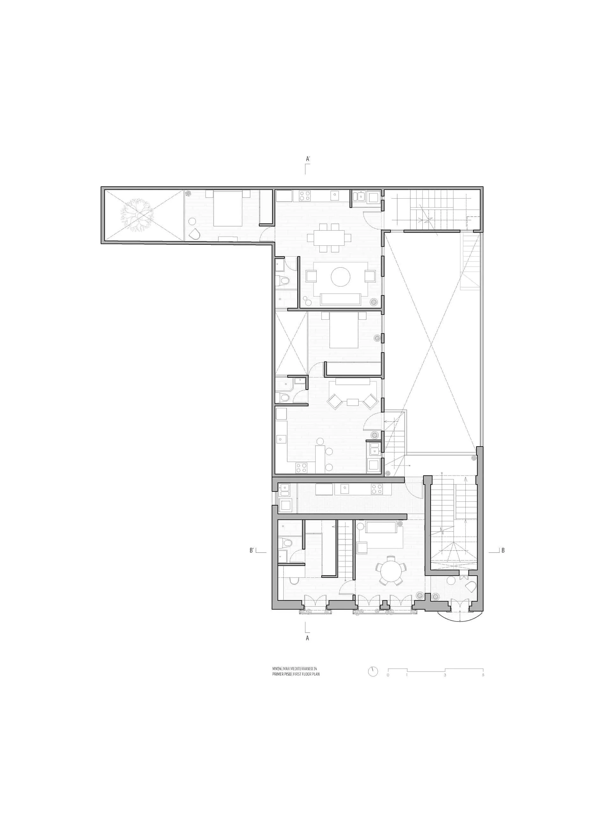
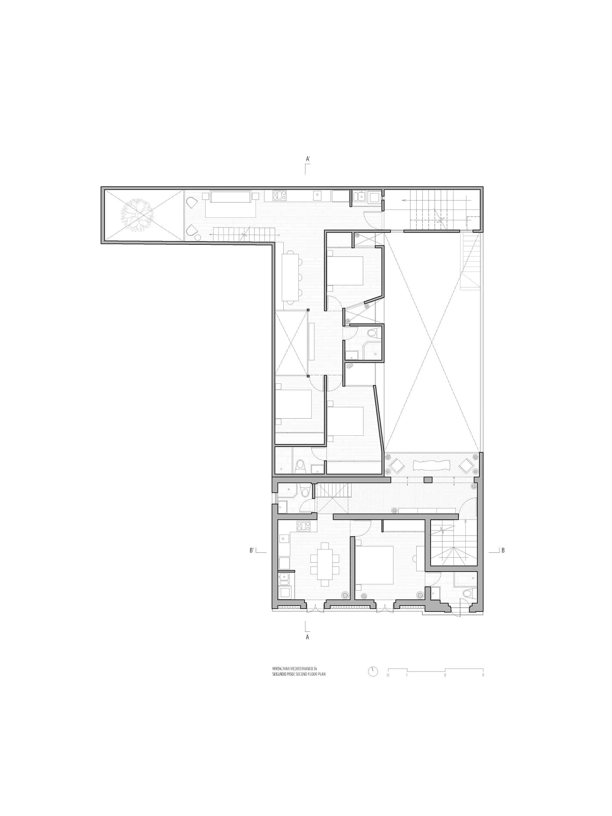
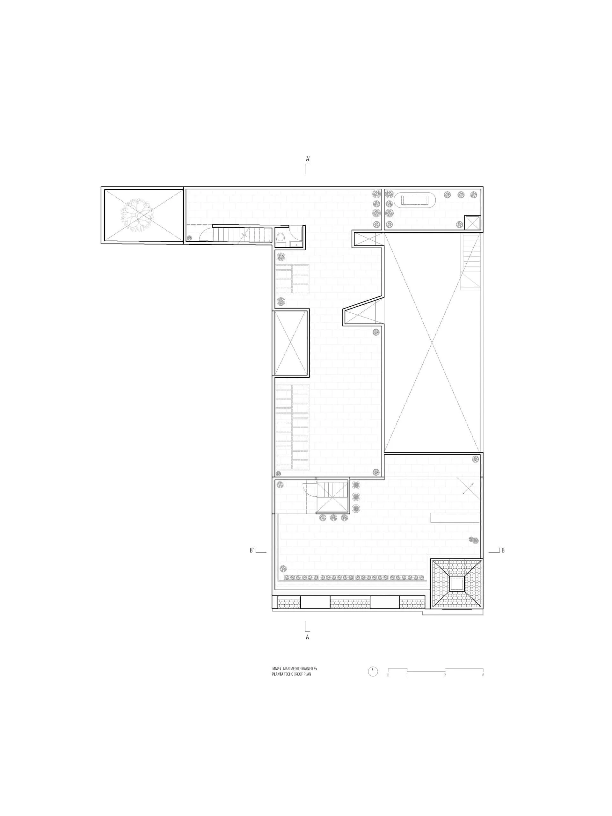
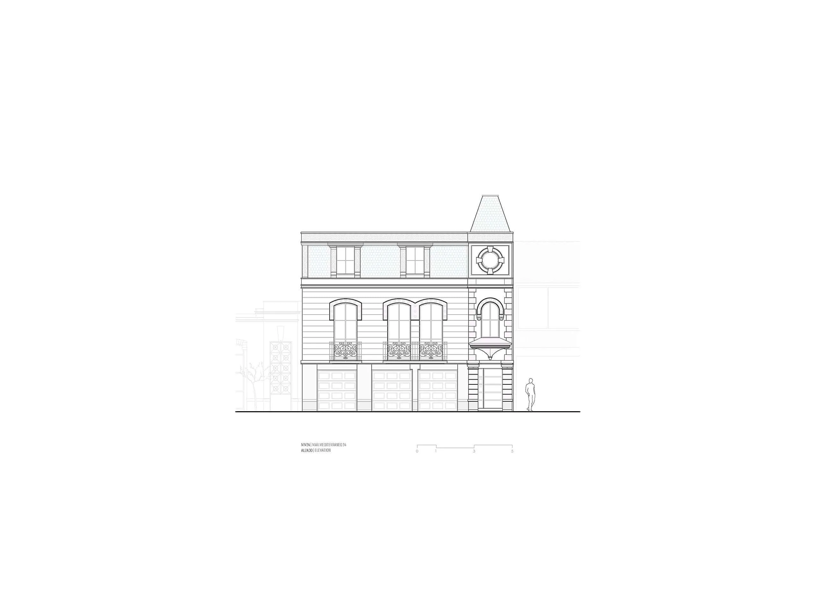
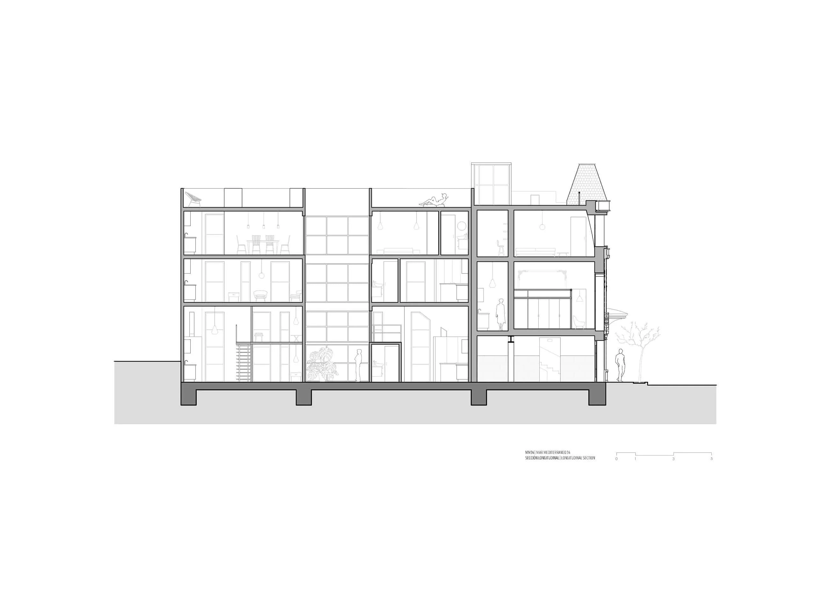
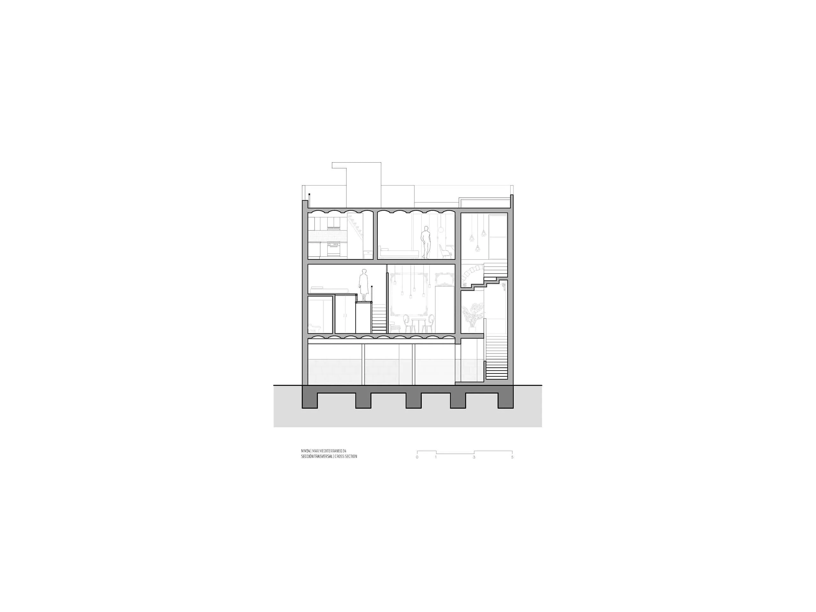
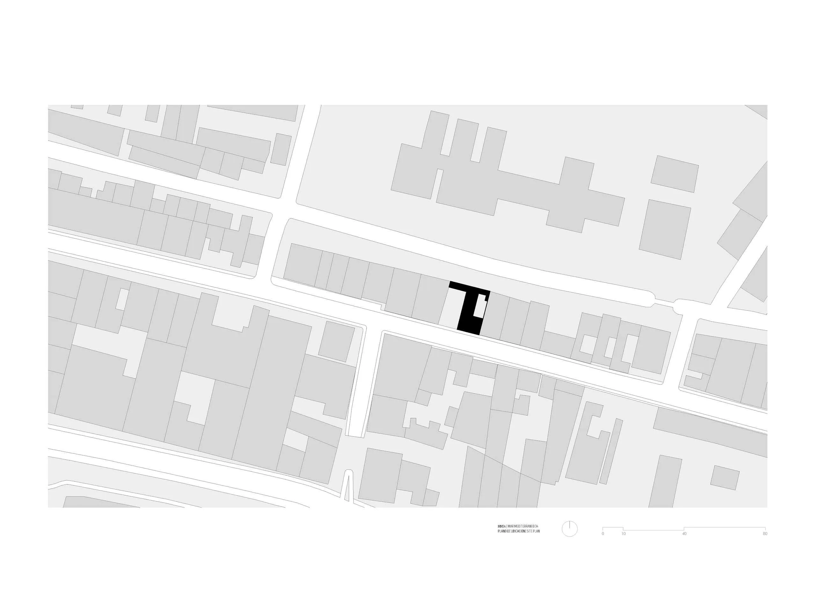
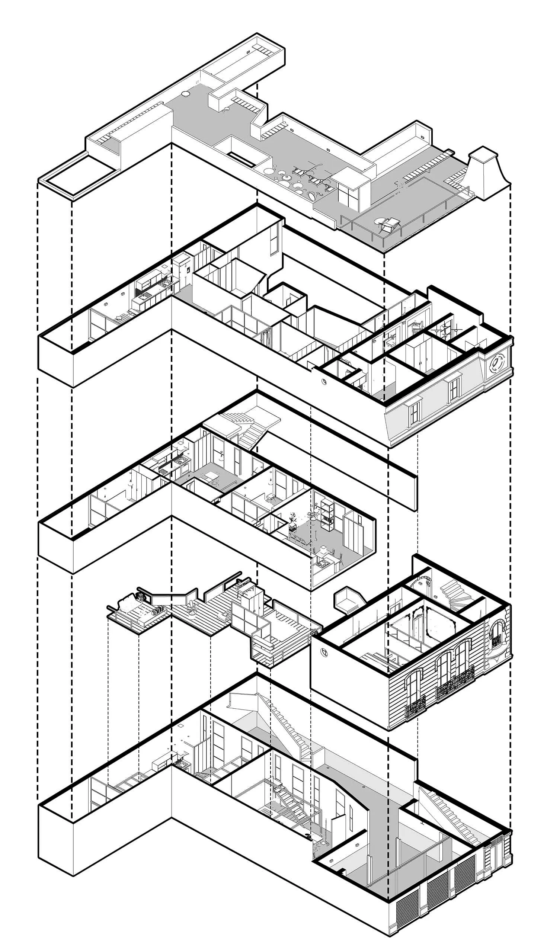
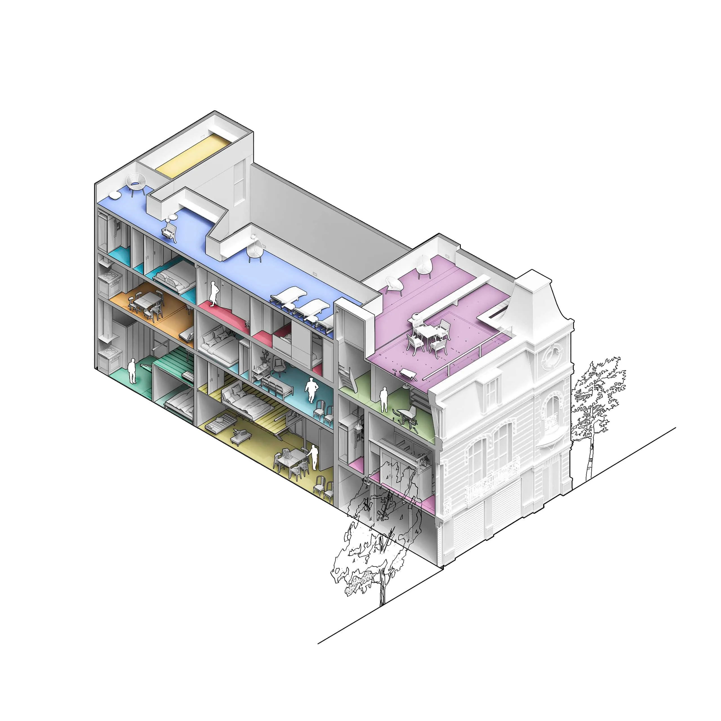
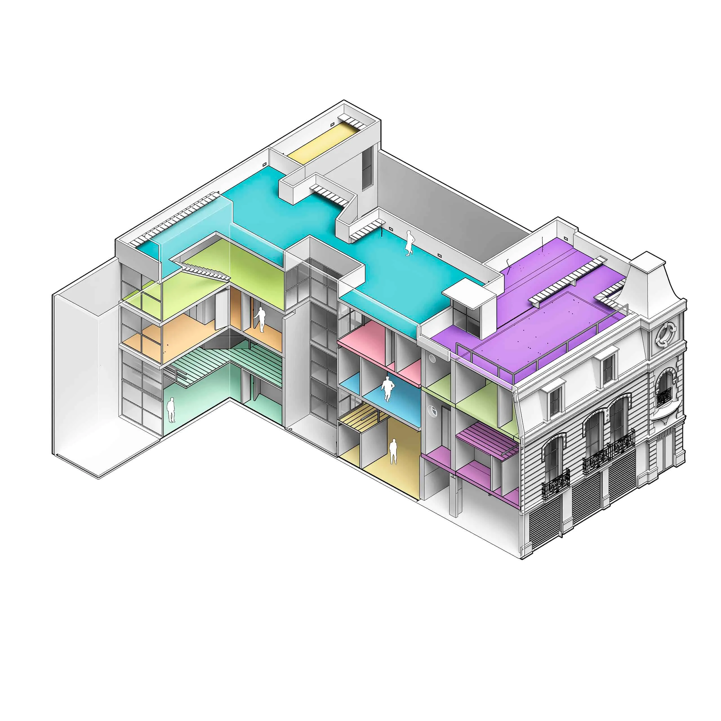
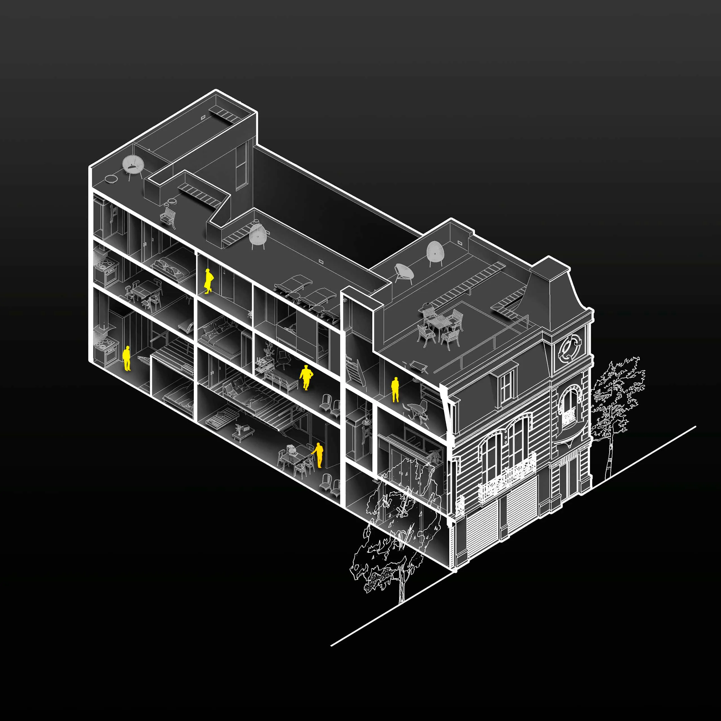
More articles:
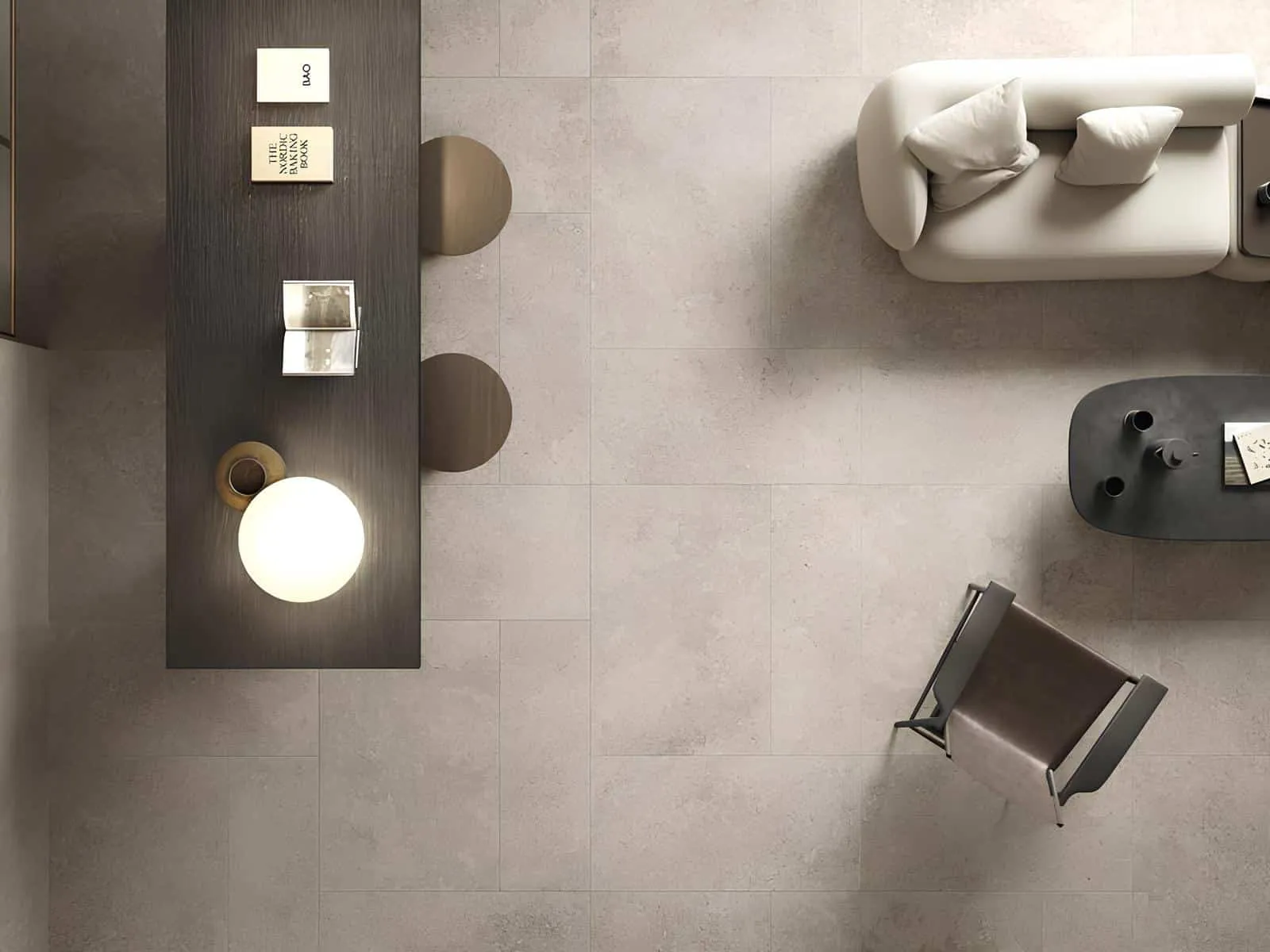 Maximizing Visual Impact: How Large-Format Ceramic Tile Enhances Spatial Perception
Maximizing Visual Impact: How Large-Format Ceramic Tile Enhances Spatial Perception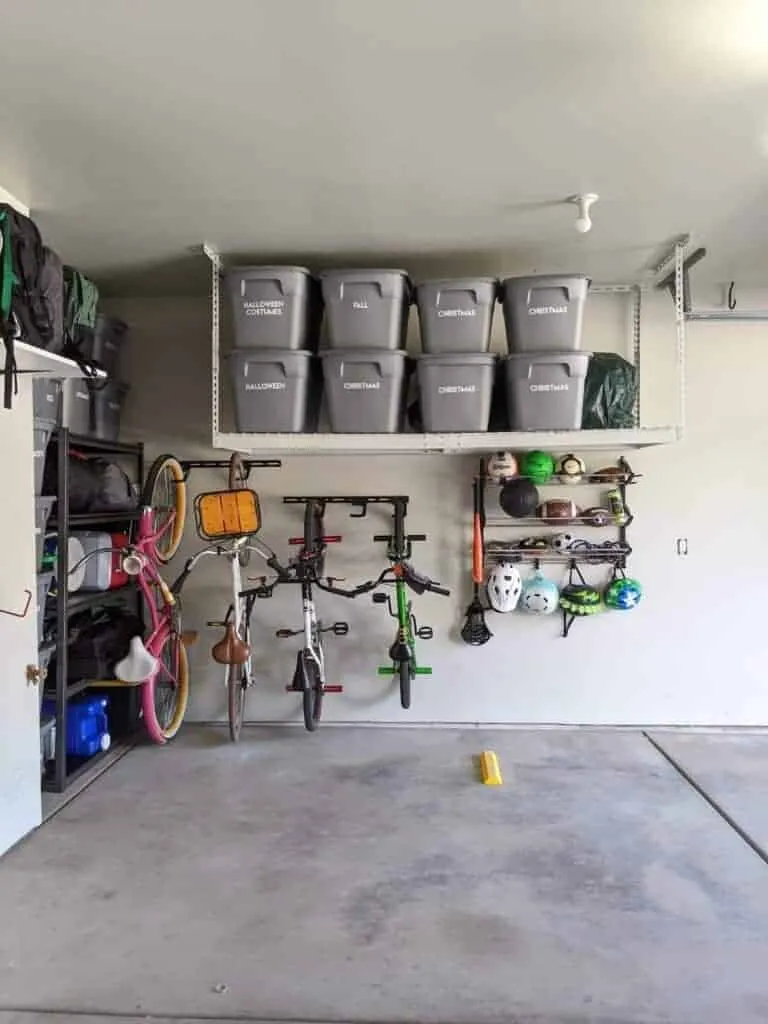 Maximize Your Garage Space with These 10 DIY Height Storage Solutions
Maximize Your Garage Space with These 10 DIY Height Storage Solutions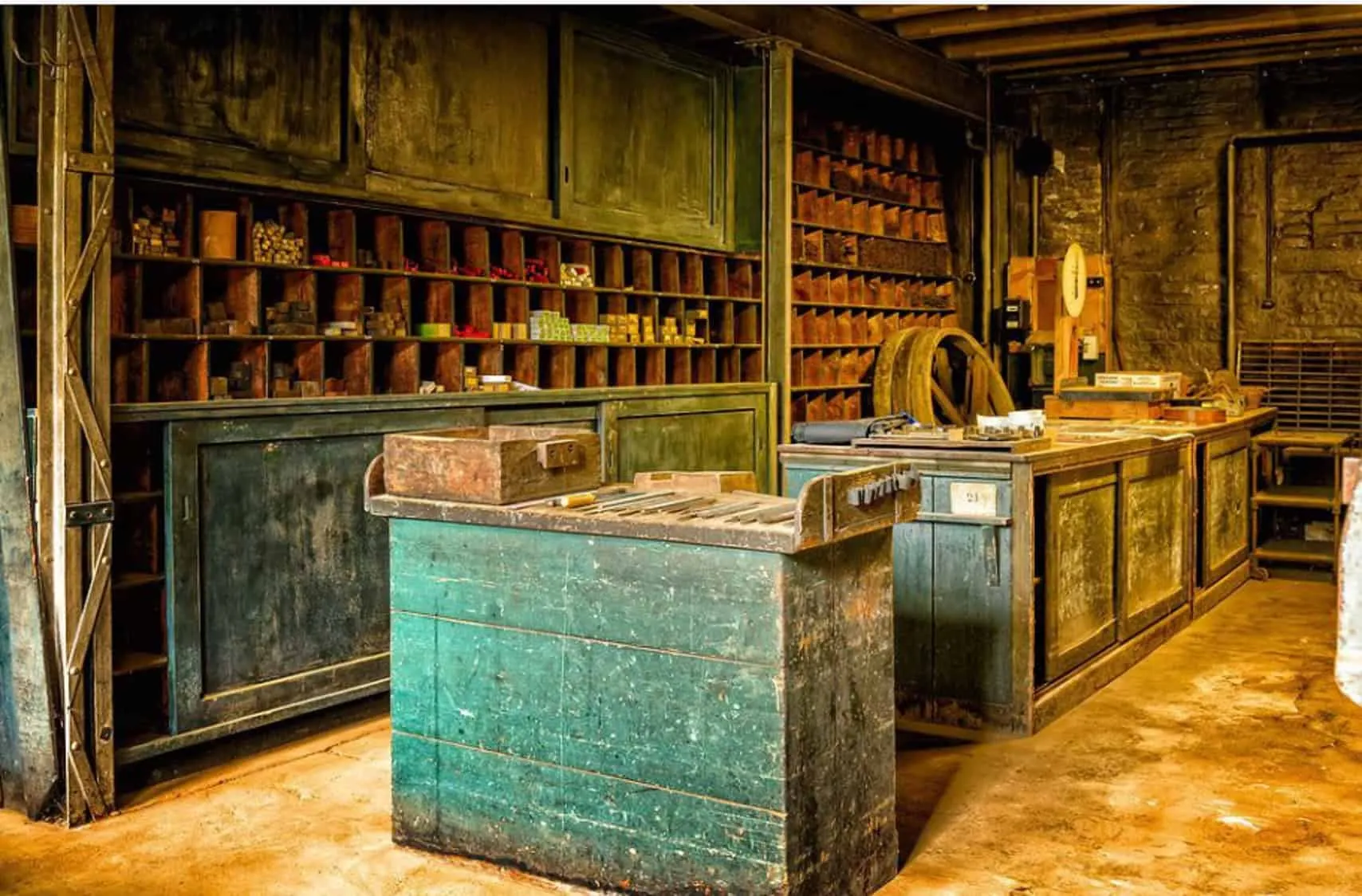 Maximize Your Garage Space with Eight Simple Solutions
Maximize Your Garage Space with Eight Simple Solutions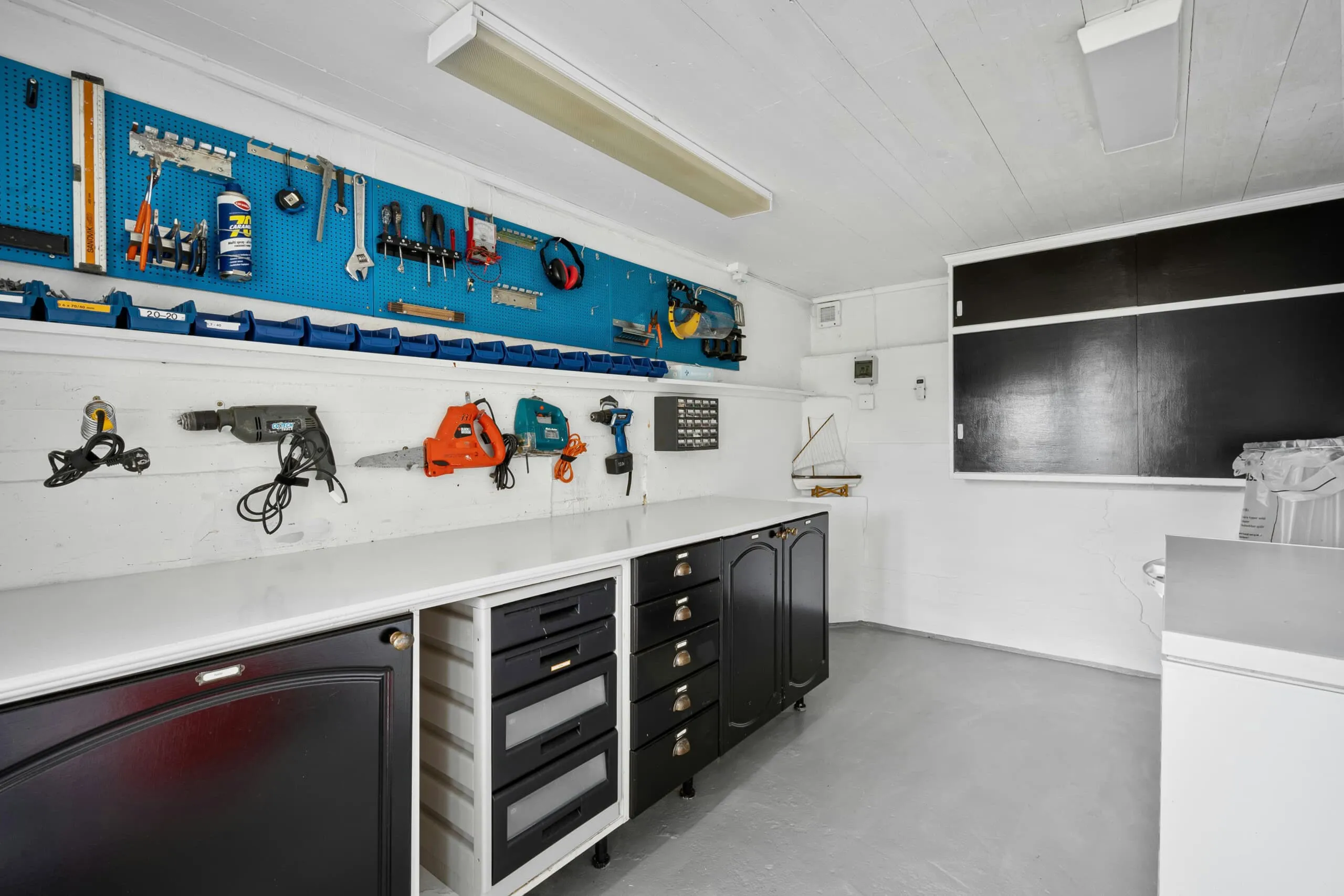 Maximize Space: Convert Your Garage into a Workspace and Storage Area
Maximize Space: Convert Your Garage into a Workspace and Storage Area Maximizing Efficiency and Minimizing Risk: Benefits of Design-Build Contracts
Maximizing Efficiency and Minimizing Risk: Benefits of Design-Build Contracts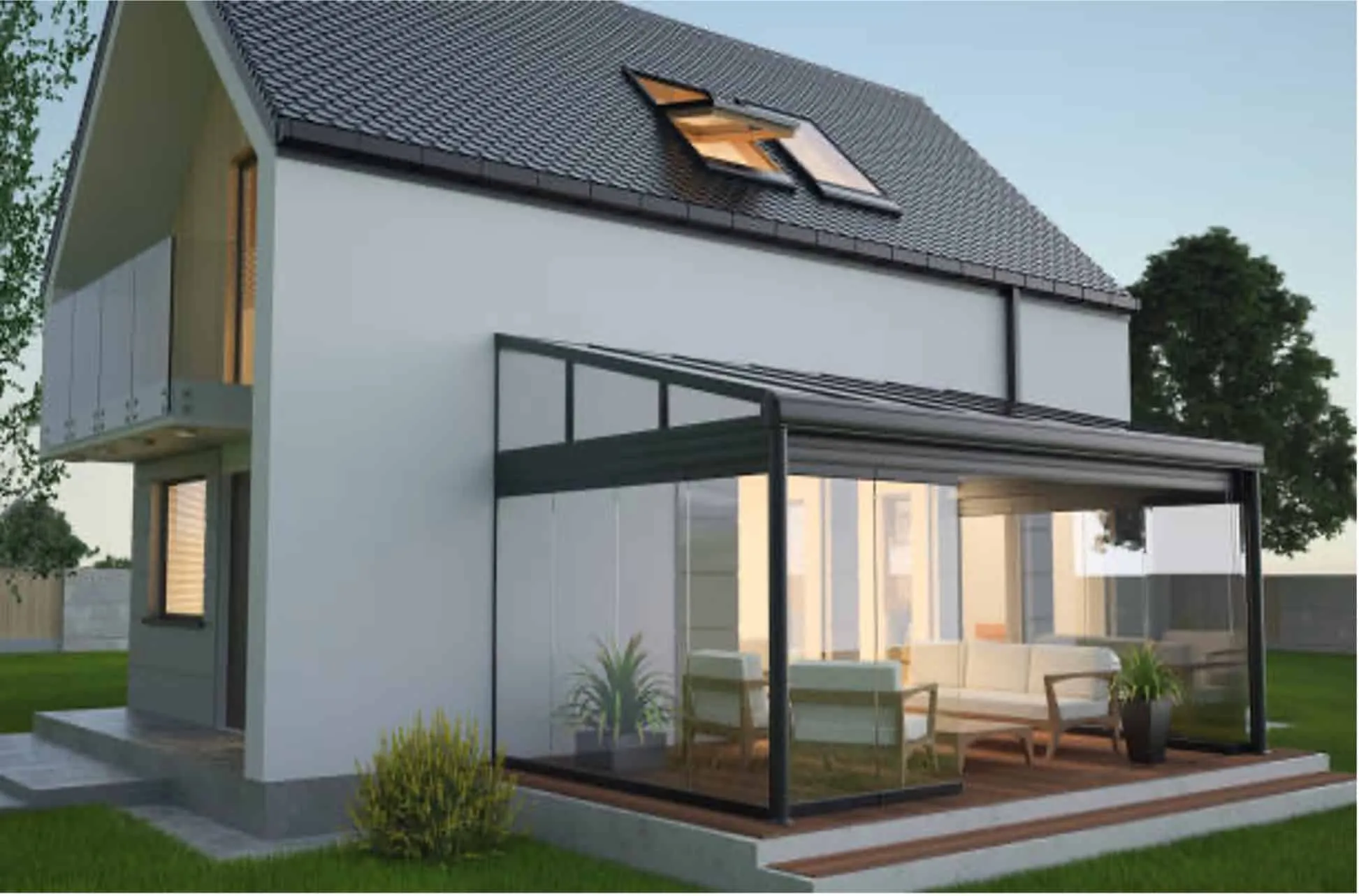 Maximizing Comfort: Expert Tips for Creating a Cozy Solar Room in Limited Space with Terrace Roof and Pergola Elements
Maximizing Comfort: Expert Tips for Creating a Cozy Solar Room in Limited Space with Terrace Roof and Pergola Elements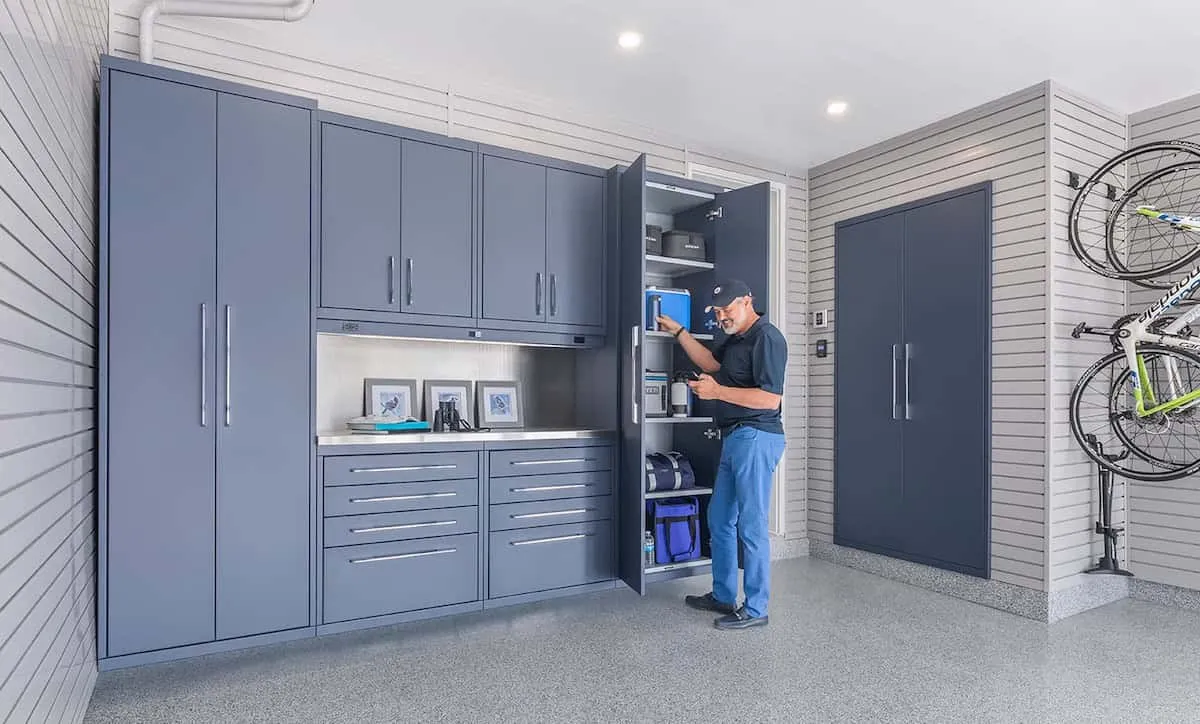 Maximizing Your Space: Benefits of Custom Garage Shelves for Efficient Storage
Maximizing Your Space: Benefits of Custom Garage Shelves for Efficient Storage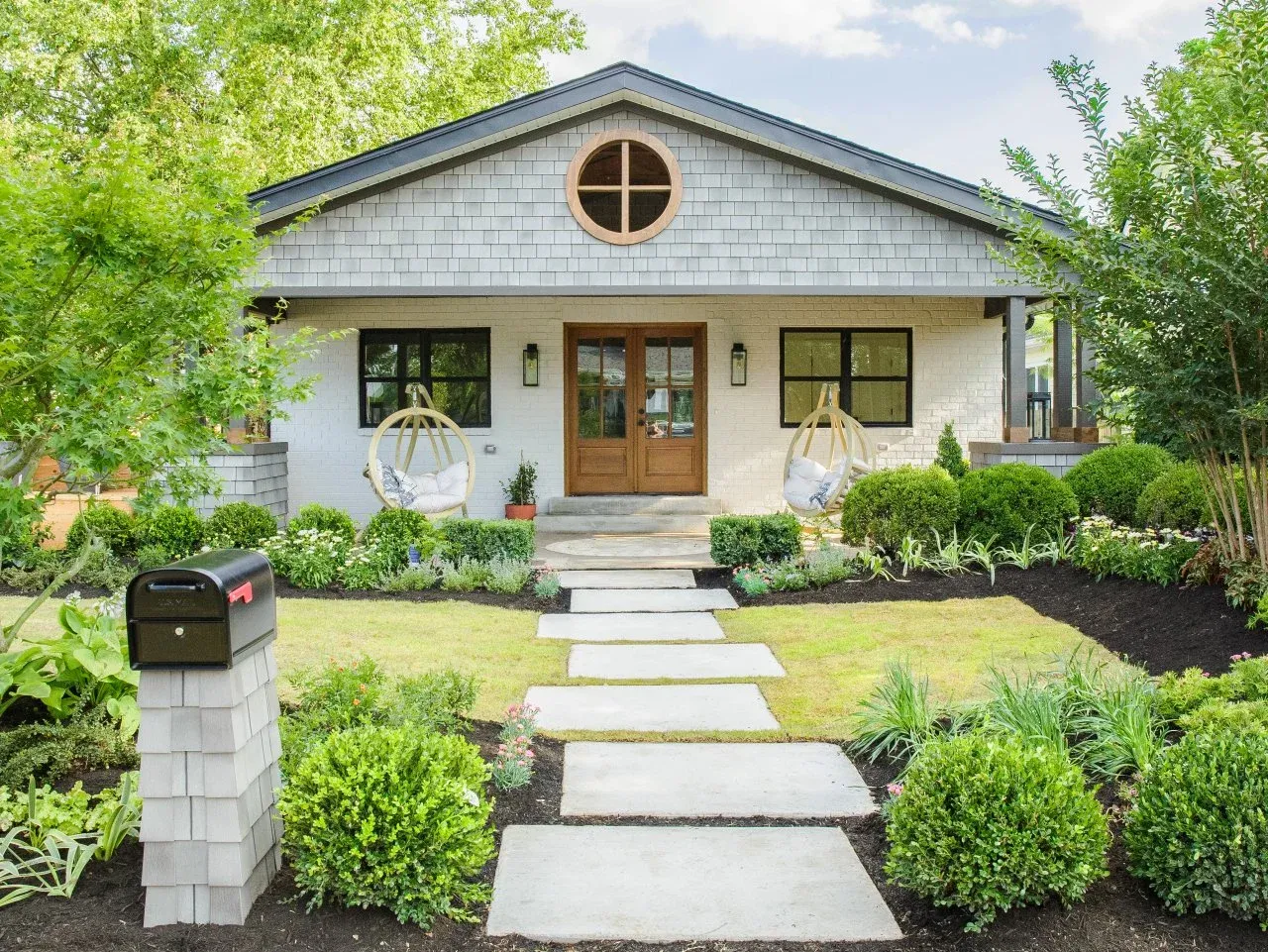 Maximizing External Appearance: How Your Outdoor Elements Define Home Aesthetics
Maximizing External Appearance: How Your Outdoor Elements Define Home Aesthetics