There can be your advertisement
300x150
Miyazaki House by Suduko Yamada Architects in Japan
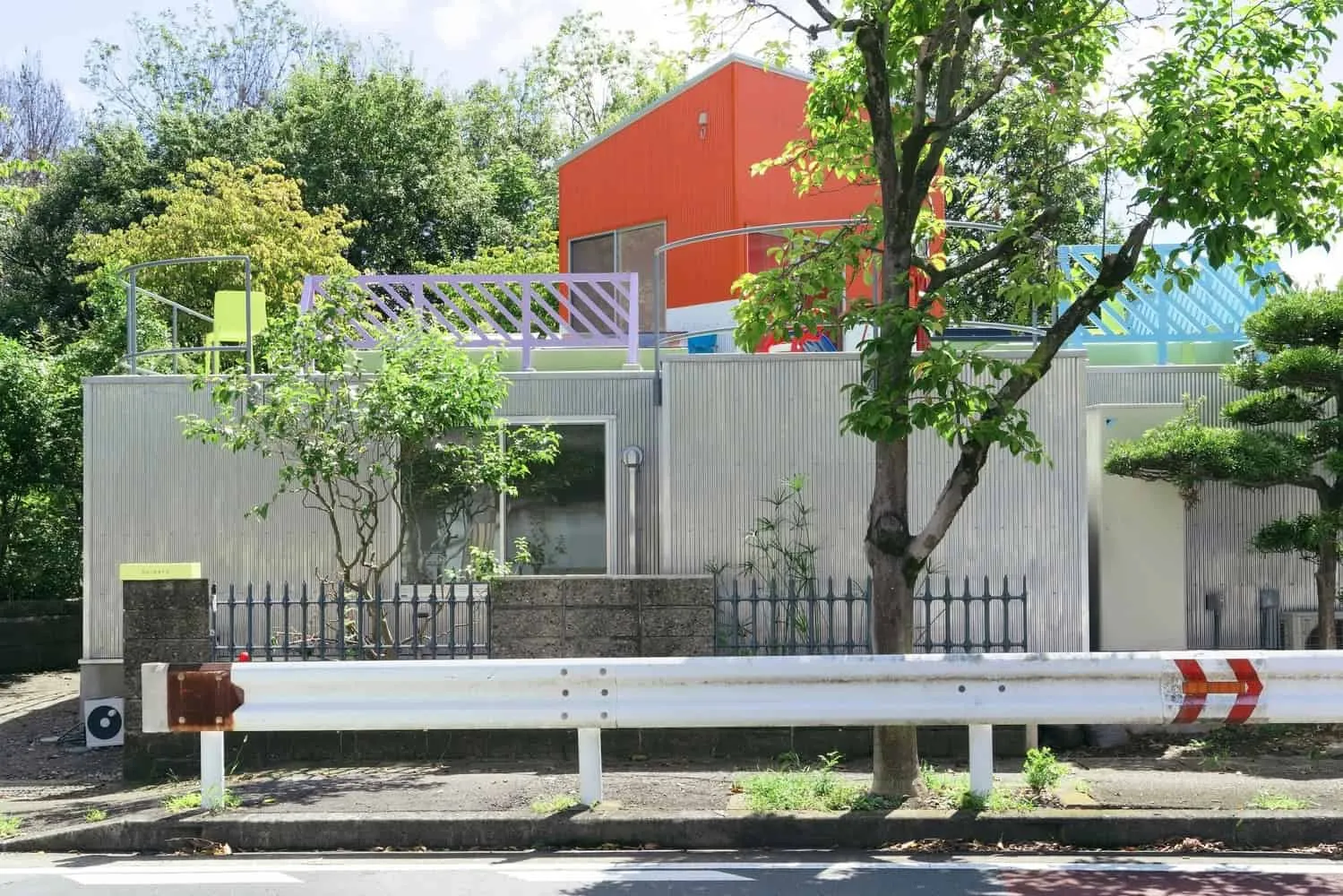
Project: Miyazaki House
Architects: Suduko Yamada Architecture
Location: Japan
Area: 1,108 sq ft
Year: 2022
Photography: Rumi Ando
Miyazaki House by Suduko Yamada Architects
The Miyazaki House, designed by architects Suduko Yamada in Japan, represents a unique residence located on a triangular plot at the edge of a scenic park. The single-story building harmoniously integrates into the park's landscape, as its roof becomes a garden that continues the green zone. Inside, there is a spacious studio with an unusual arrangement of furniture, household items and architectural elements that exist independently from each other, creating a sense of individuality and harmony. Columns and stairs, each with their own color and form, serve as landmarks and facilitate daily life for the residents. As the family interacts with these scattered elements, a vibrant colorful pattern emerges from colors and forms, creating truly unique and personalized home.

The park with rich greenery extends across a south-facing hill and offers views of the city. The family home for four people sits on a triangular plot bordered by the edge of the park. The main volume is a low-rise single-story building that allows the park's territory to continue on the roof as a garden.
In the large studio, furniture and household items such as chairs, tables, shelves and curtains, as well as structural elements like stairs, columns, partitions, doors and walls are positioned independently from each other. Benches, streetlights, tall trees and shrubs scattered throughout the park are also visible through windows. The similar to a square arrangement of columns corresponds with the corners of the future children's room, which will be built on the roof. Two out of three stairs lead to the future children's hut, which currently serves as a small shelter under the roof window.
Each piece of furniture and household item has its own individuality. Likewise, each column and staircase has a unique color and form as if possessing their own will. Instead of 'existing', one could say they 'reside'. Rather than setting boundaries that define lifestyle, we create architecture as a collection of landmarks that serve as the foundation for residents' lives.
Colors and forms, which stand out from each other, come together in everyday life. Each family member lives with the help of scattered landmarks, connecting them all. As a person walks, stops and leans on them, waves of colors and forms emerge, revealing their home.
– Suduko Yamada Architecture
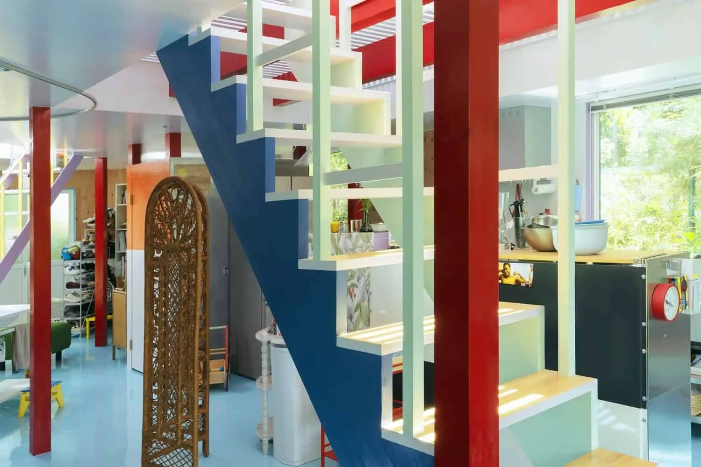
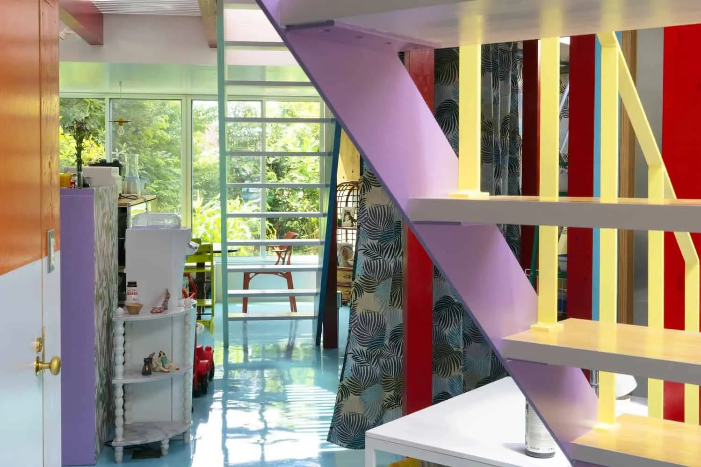
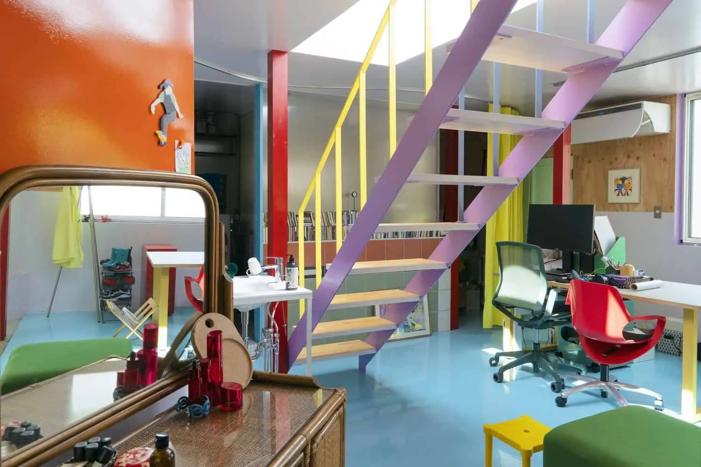
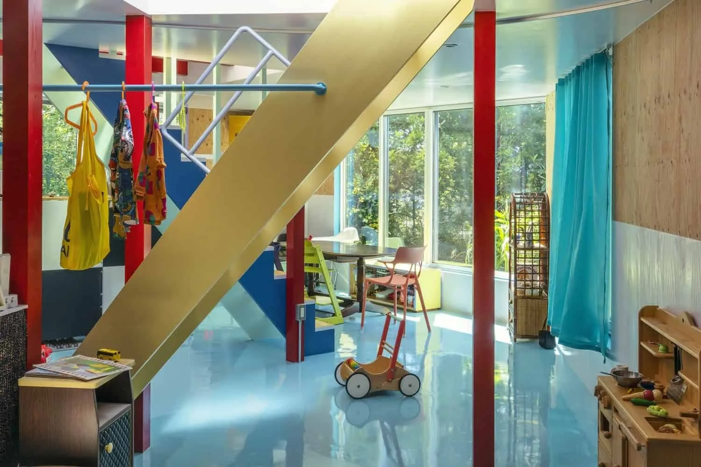
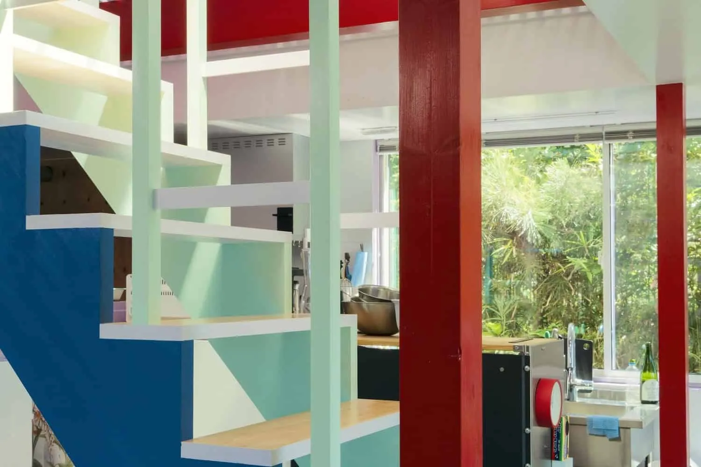
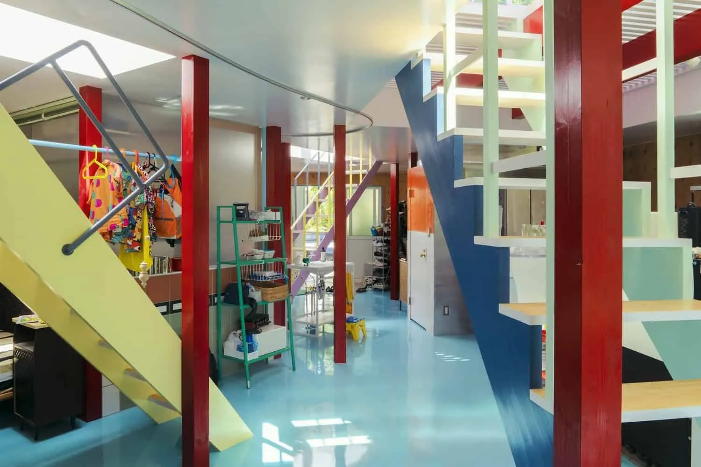
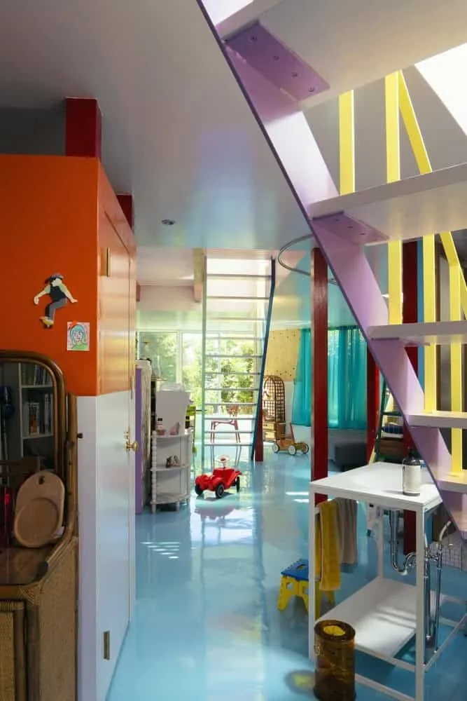
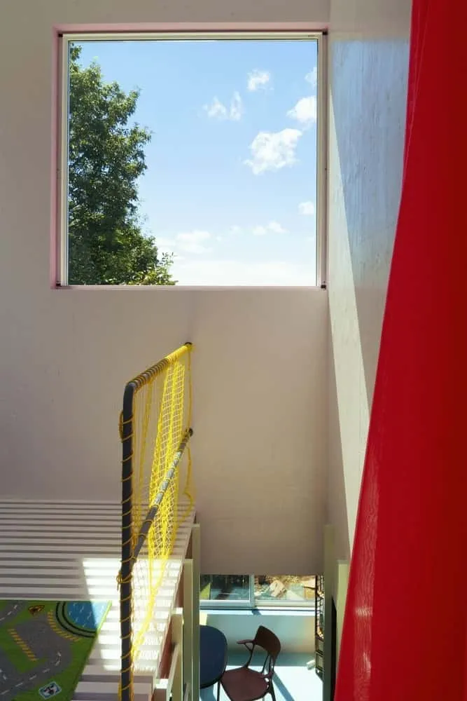
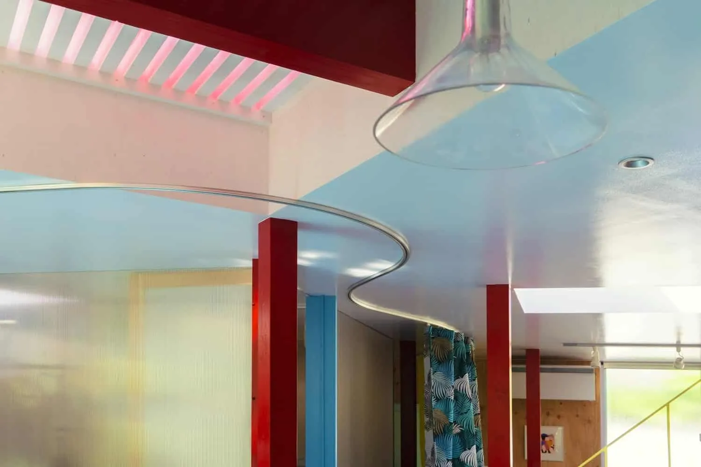
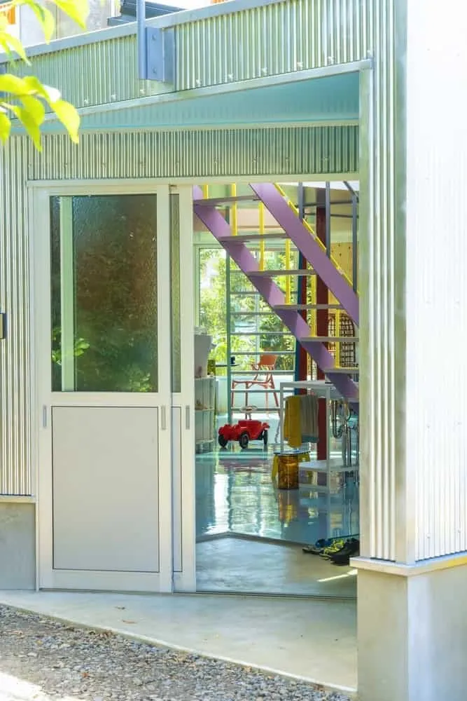
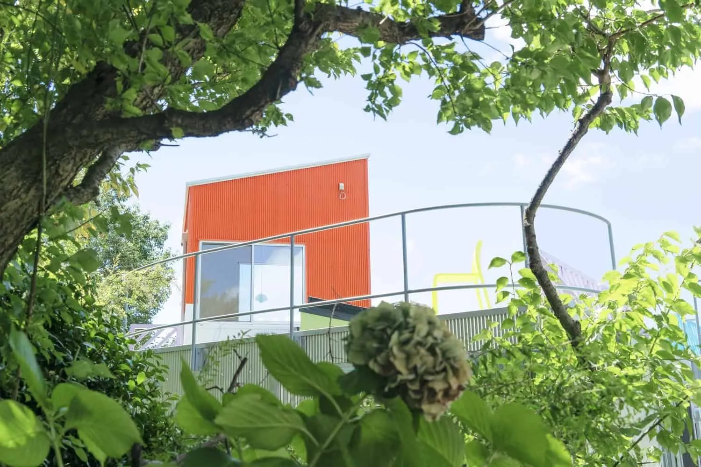
More articles:
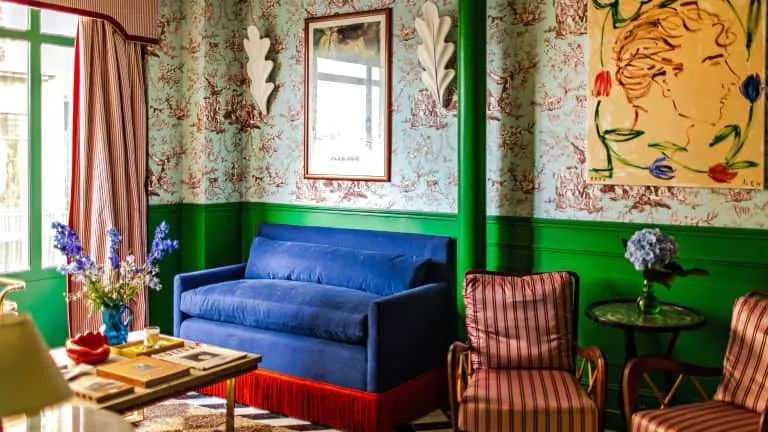 Maximalism, step by step: 4 stages of designing a maximalist interior
Maximalism, step by step: 4 stages of designing a maximalist interior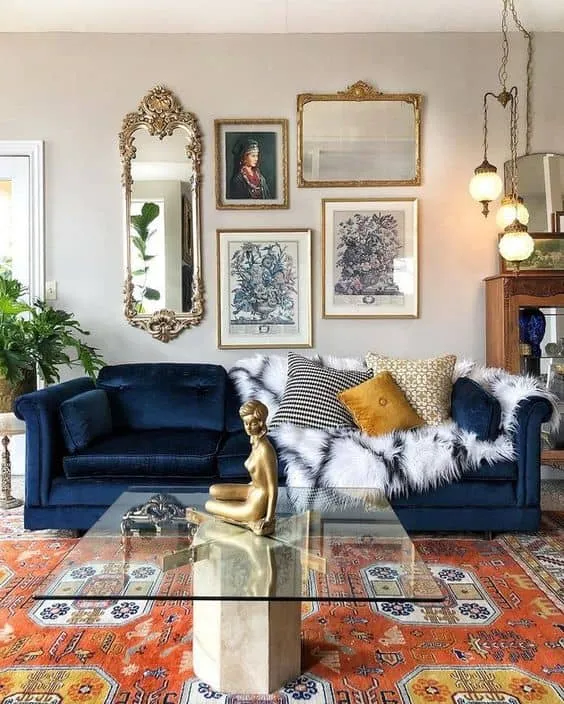 Maximalism and Minimalism — Finding the Perfect Balance in Home Decor
Maximalism and Minimalism — Finding the Perfect Balance in Home Decor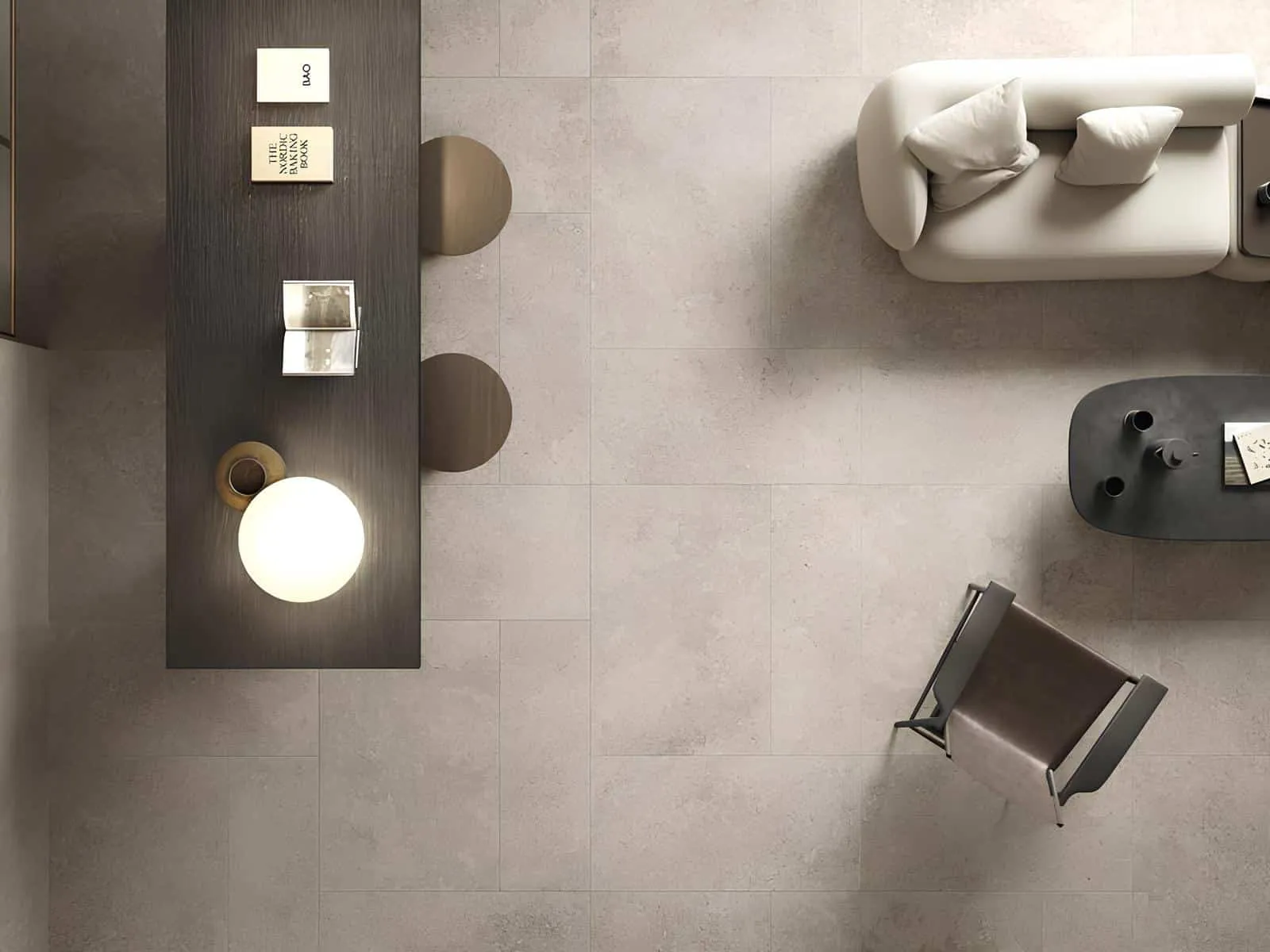 Maximizing Visual Impact: How Large-Format Ceramic Tile Enhances Spatial Perception
Maximizing Visual Impact: How Large-Format Ceramic Tile Enhances Spatial Perception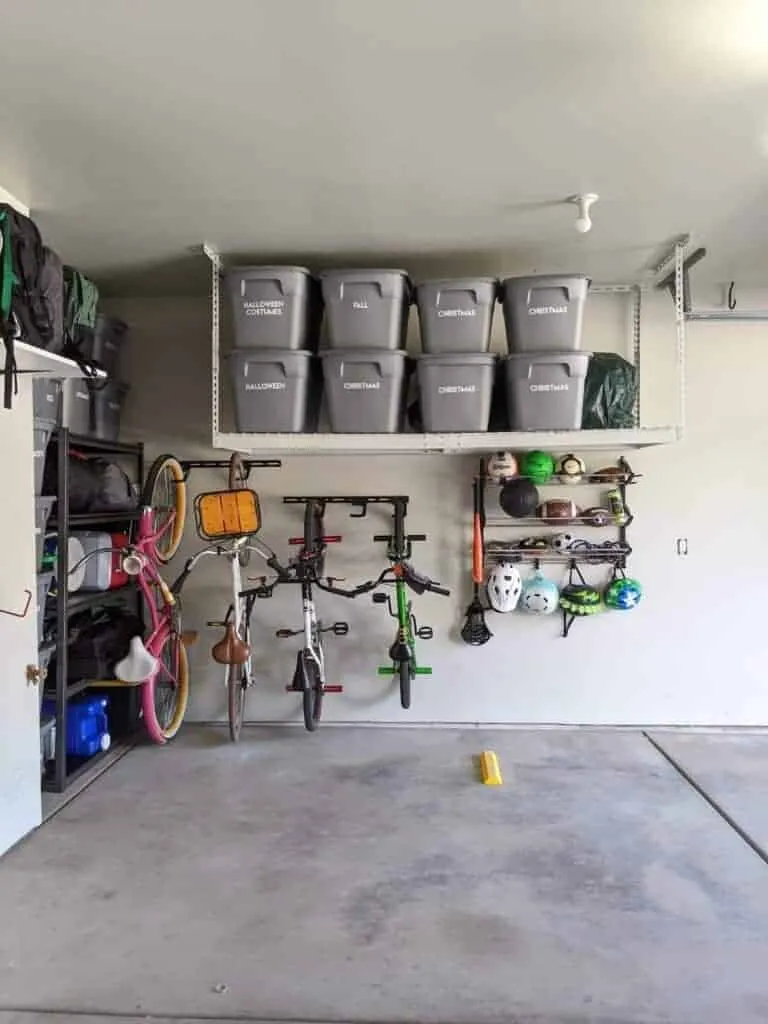 Maximize Your Garage Space with These 10 DIY Height Storage Solutions
Maximize Your Garage Space with These 10 DIY Height Storage Solutions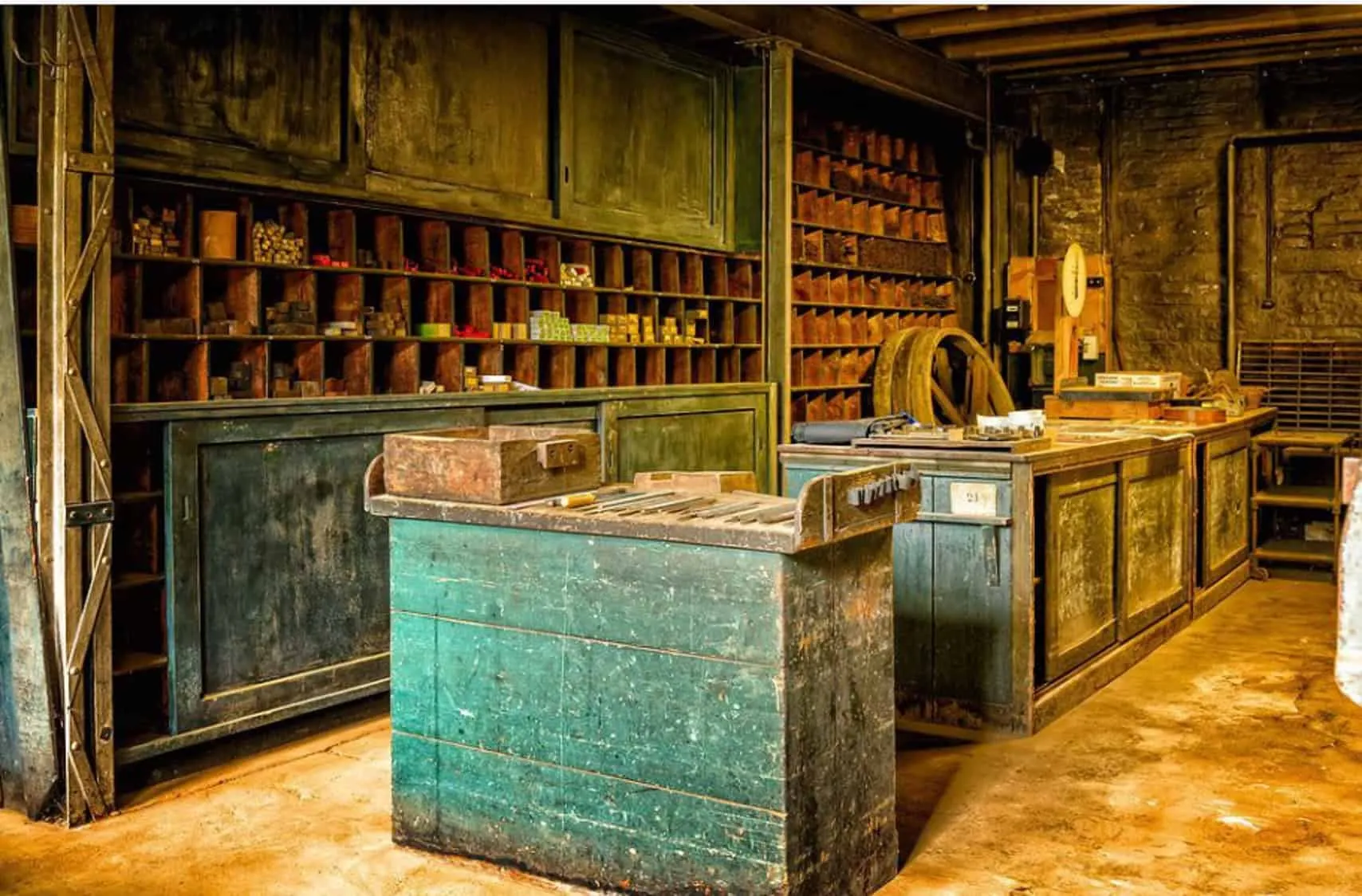 Maximize Your Garage Space with Eight Simple Solutions
Maximize Your Garage Space with Eight Simple Solutions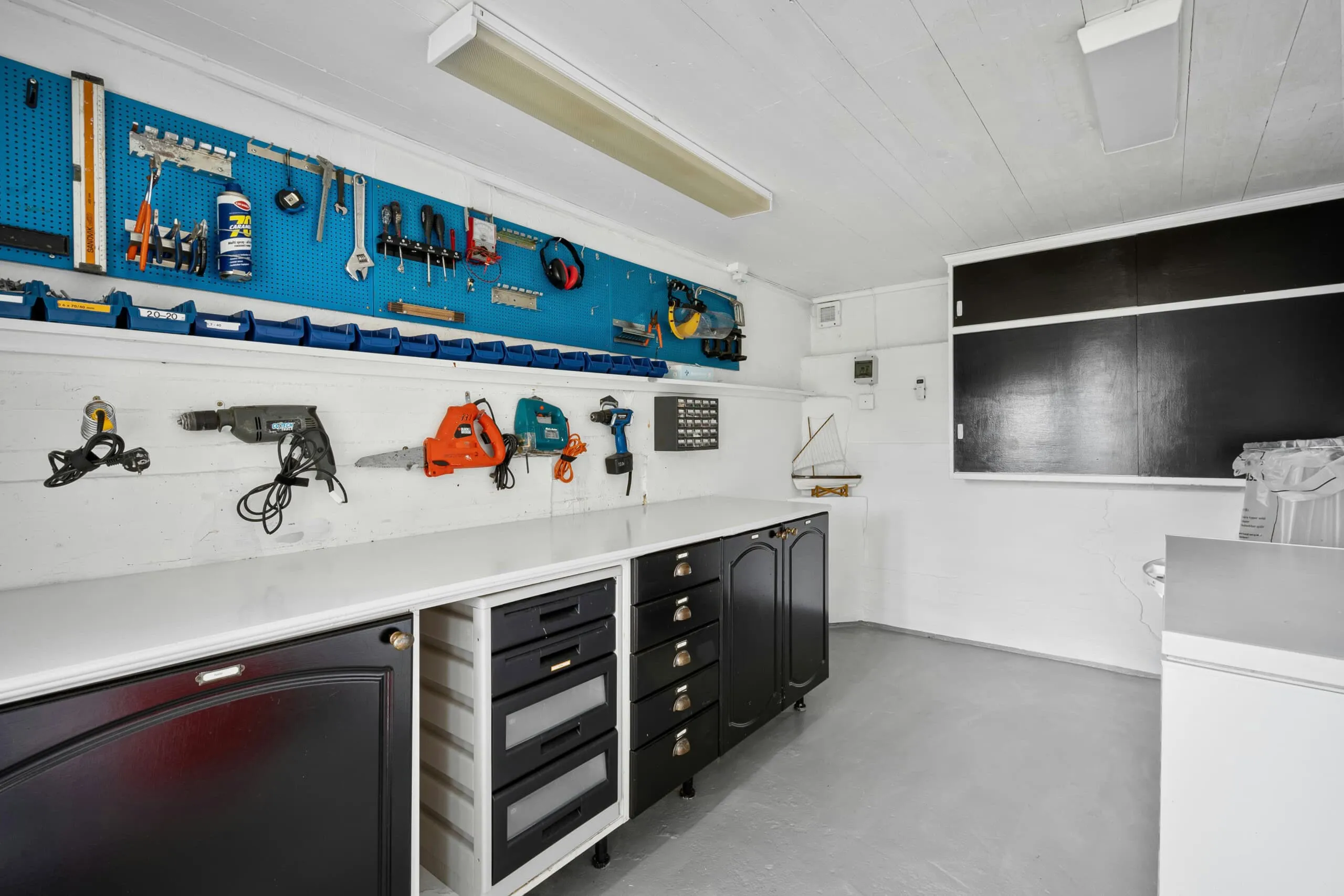 Maximize Space: Convert Your Garage into a Workspace and Storage Area
Maximize Space: Convert Your Garage into a Workspace and Storage Area Maximizing Efficiency and Minimizing Risk: Benefits of Design-Build Contracts
Maximizing Efficiency and Minimizing Risk: Benefits of Design-Build Contracts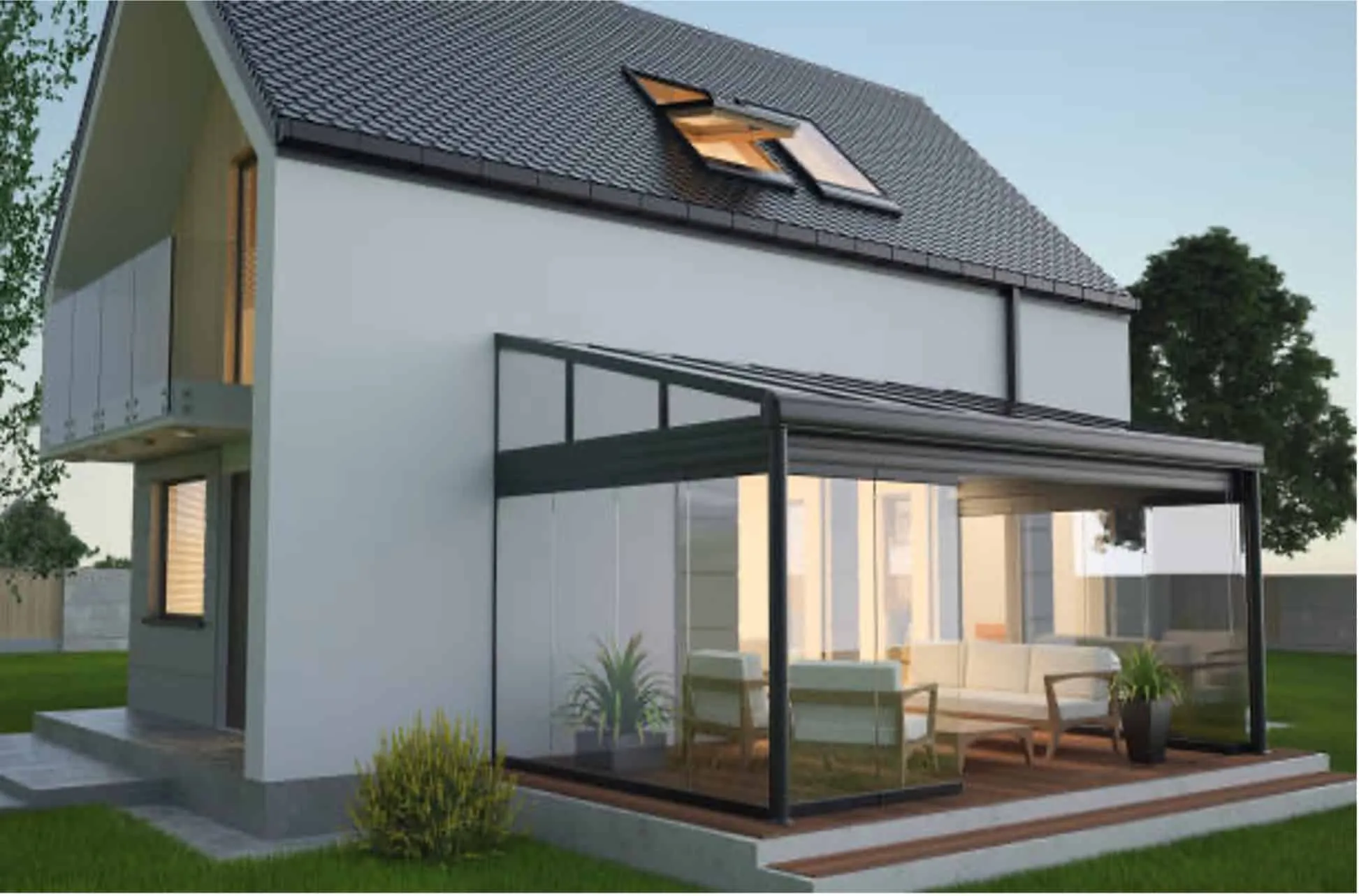 Maximizing Comfort: Expert Tips for Creating a Cozy Solar Room in Limited Space with Terrace Roof and Pergola Elements
Maximizing Comfort: Expert Tips for Creating a Cozy Solar Room in Limited Space with Terrace Roof and Pergola Elements