There can be your advertisement
300x150
MORA35 by sculpta | Interiors That Complement Your Life
This is about a cozy space thoughtfully placed in a historic post-war building located in an elite district of Bucharest.
The architecture of this building strongly influenced the aesthetics and artistic visions of the aristocracy in the middle of the 20th century. Seeing it, architects from sculpta were touched by its yellow walls, solid wooden parquet flooring, and terracotta fireplaces—everything smelled of a magnificent past.
The client wanted this space to be transformed into a home filled with smart technologies. However, he insisted that we do everything possible to preserve the timeless aesthetics of this place. Therefore, we worked hard to achieve synergy between these two elements.
We didn't have much free space, so we used our skills to maximize the available resources. In an attempt to redesign this 52-square-meter two-bedroom apartment, we mainly played with materials, colors, and textures that wouldn't make the interior overloaded. We paid special attention to natural materials such as brass and wood.
To make the space appear more spacious, we used white colors on the walls. At first glance, the decoration is quite simple and minimalist. White walls and doors, wooden floors—everything else is part of the decor. But upon closer inspection, you can see how floor stereometry helps create a dialogue with other elements of the house.
Curiosity can uncover more beneath this simplicity. Unnoticeable details like a brass windowsill help create negative space. If you're into design, you know how important negative spaces are.
The sill creates this place where walls should meet. Thus, it creates an illusion that it holds the wall, while a horizontal plane in free motion seems to defy the rules of physics.
We put in much effort to ensure that the doors were high quality. They are minimalist and tall, making the space appear more elongated. We replaced the door threshold with a small brass strip that adds certainty to the doors. As for the windows, they are all white with a perimeter threshold as a contour.
The bedroom and living room are tandemly positioned, which is quite common in the architectural tradition of that period. To enhance its appearance, we added a metal door that can metaphorically be viewed as 'gates'.
To create depth and space in a confined area, we used brass accents on the kitchen and fully utilized reflective surfaces. We used furniture made of oak specifically designed to meet the needs of this particular space.
Next, we added circular motifs and sculptural lighting to maintain a good balance and ensure no single item dominates the décor. On the left side of the bed, you'll find a tall lamp that complements the nightstand.
In short, our goal was to create a blend of design elements that reveal the aura of aristocratic architecture from the past.
More articles:
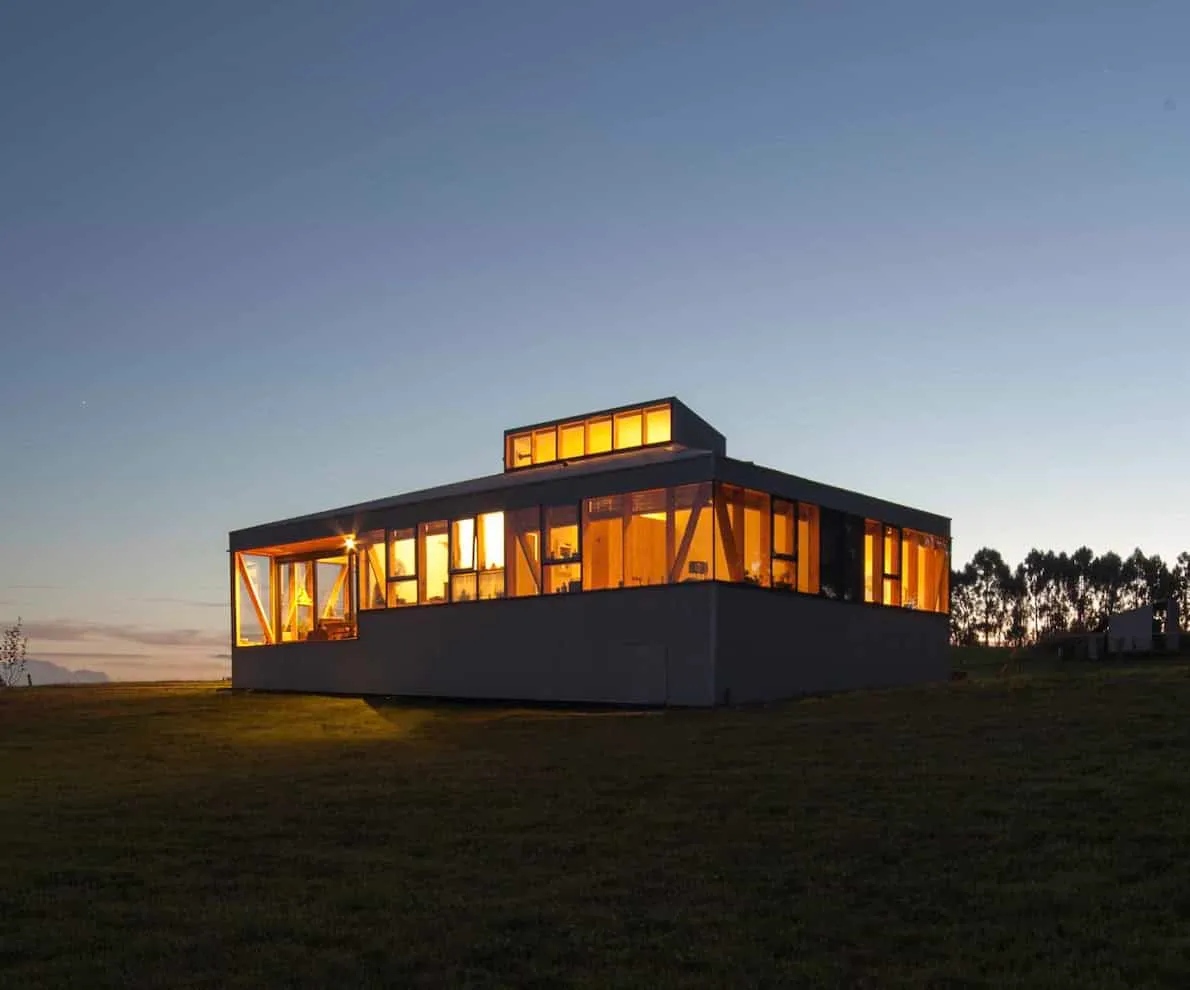 Home of Designers Cristobal Nogueira and Abarka + Palm: Compact Housing with Panoramic Views
Home of Designers Cristobal Nogueira and Abarka + Palm: Compact Housing with Panoramic Views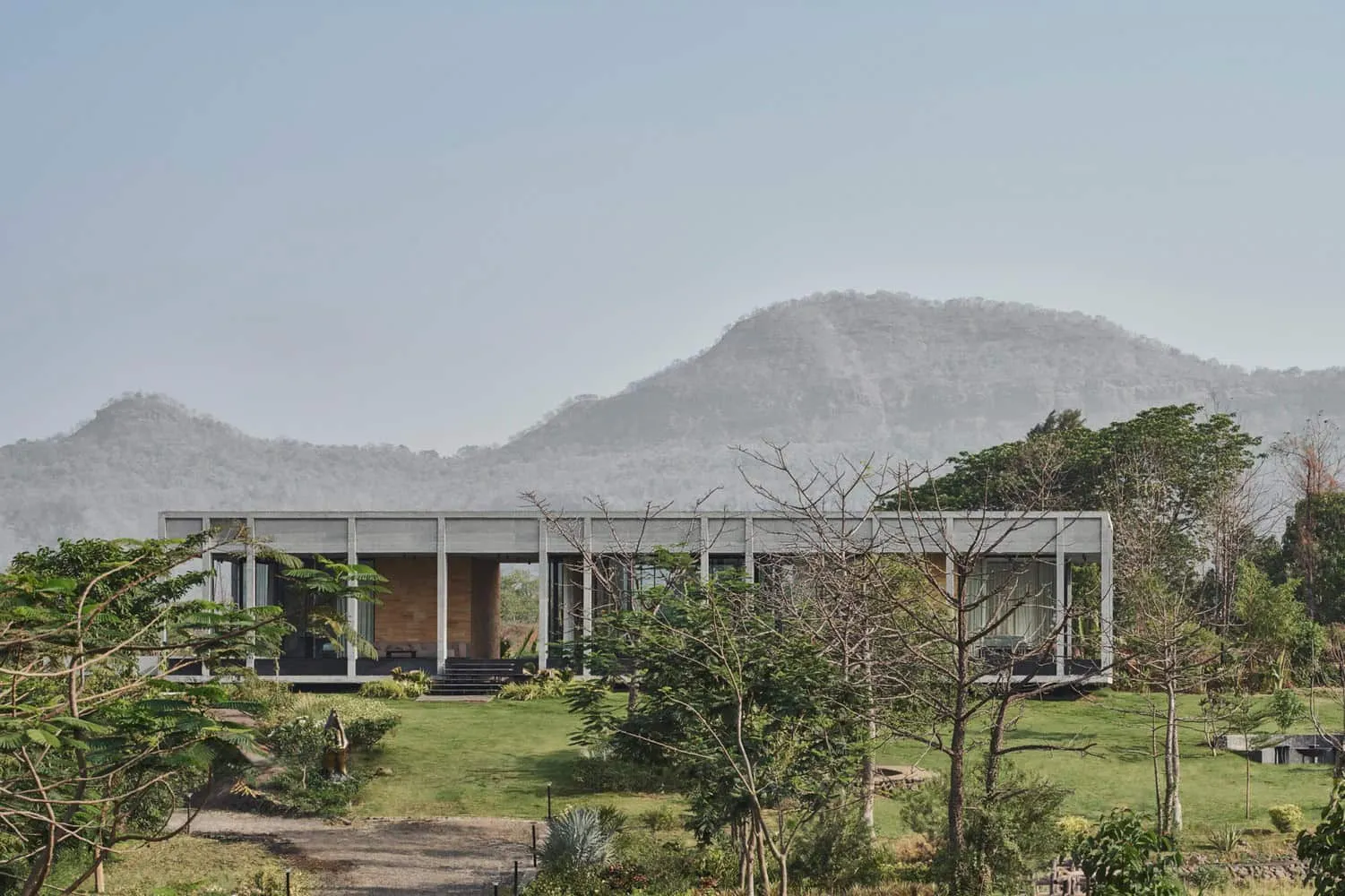 Mirador Residence by SHROFFLEON in Kardar, India
Mirador Residence by SHROFFLEON in Kardar, India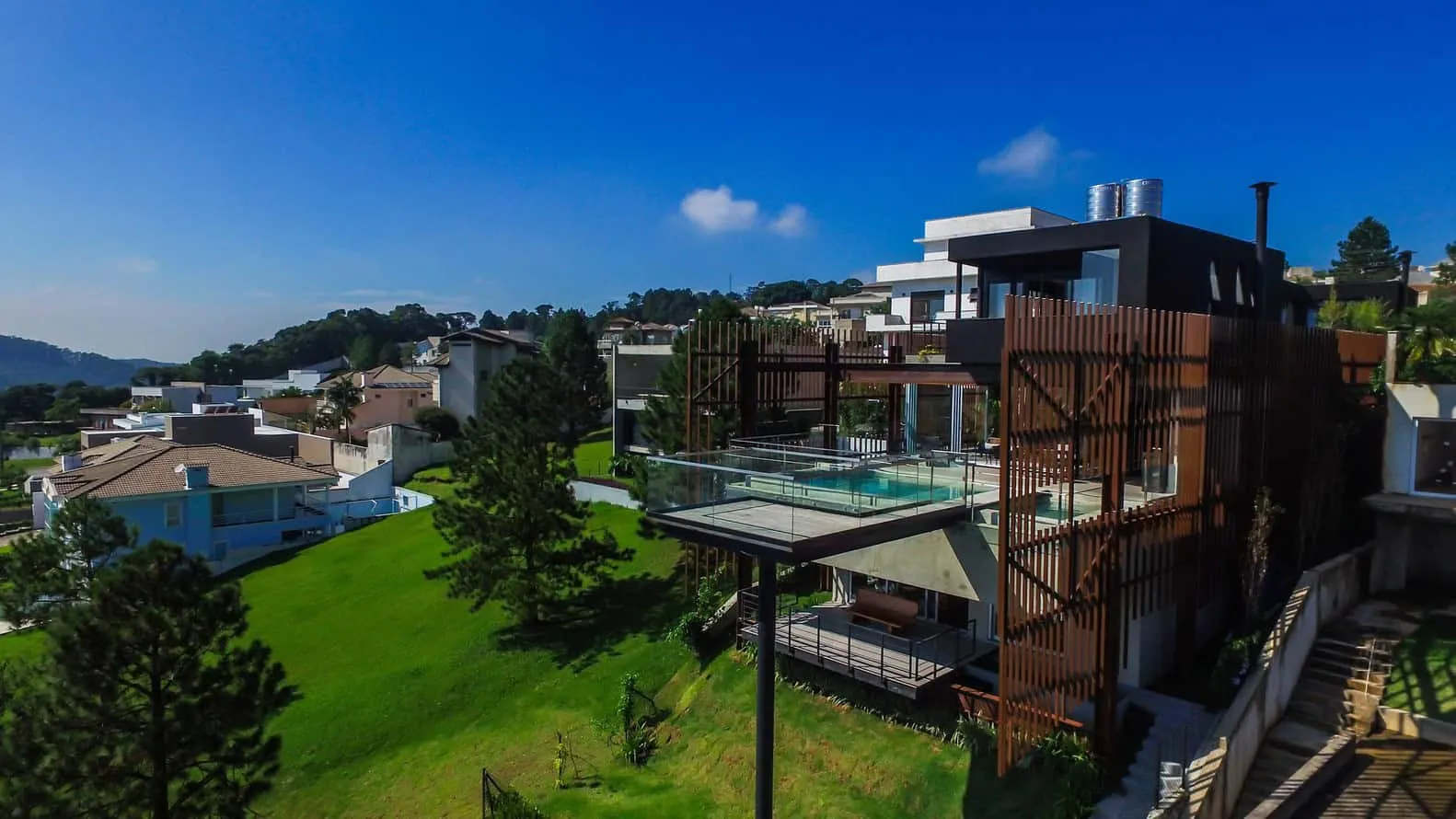 Mirante House by FGMF in Aldeia da Serra, Brazil
Mirante House by FGMF in Aldeia da Serra, Brazil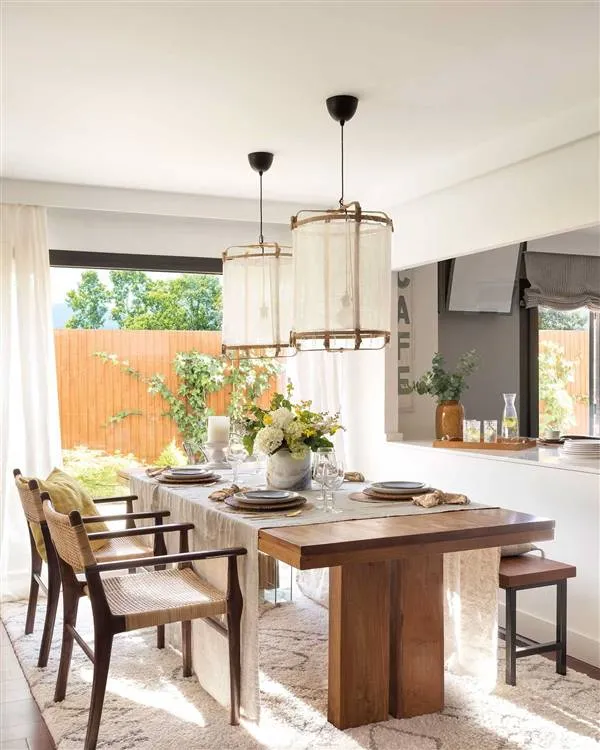 Mistakes That Ruin Dining Room Style
Mistakes That Ruin Dining Room Style Common Mistakes to Avoid When Buying Your First Home
Common Mistakes to Avoid When Buying Your First Home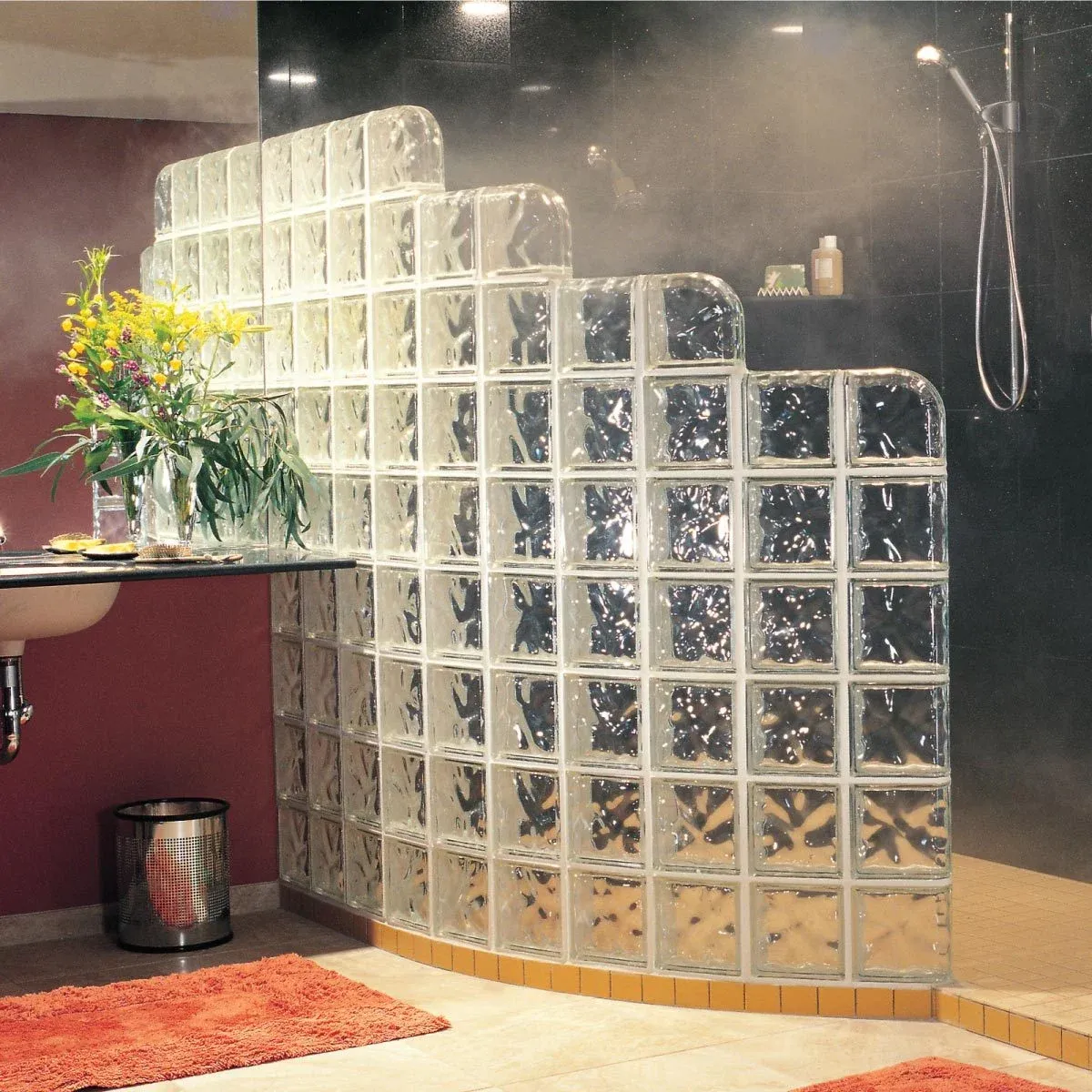 Common Mistakes to Avoid When Installing Glass Blocks in Your Next Project
Common Mistakes to Avoid When Installing Glass Blocks in Your Next Project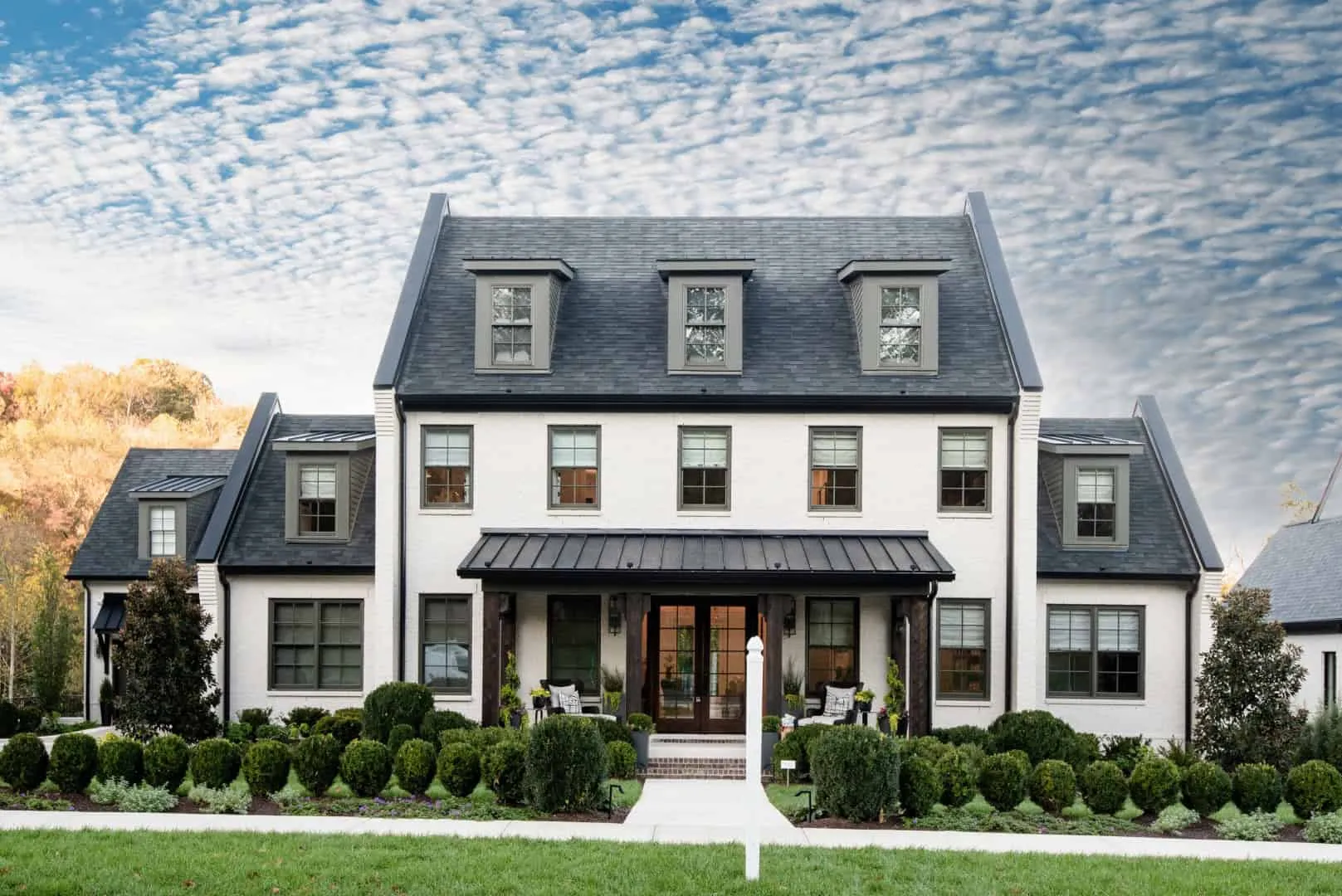 Interior Styles: 20 Ideas for a Transitional House Facade with a Unique Look
Interior Styles: 20 Ideas for a Transitional House Facade with a Unique Look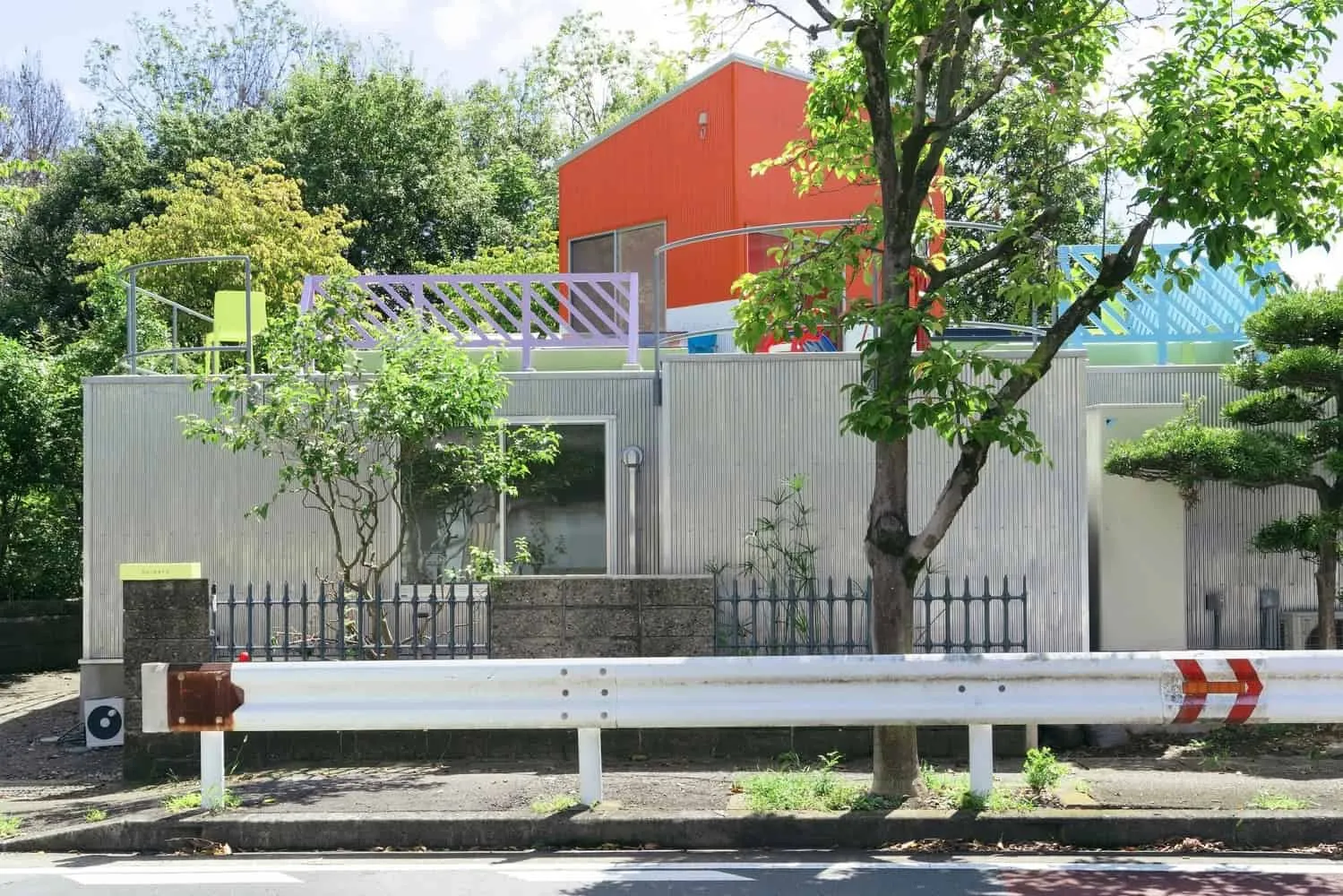 Miyazaki House by Suduko Yamada Architects in Japan
Miyazaki House by Suduko Yamada Architects in Japan