There can be your advertisement
300x150
ESQUISSOS' MH House: Modern White Volumes in Sintra
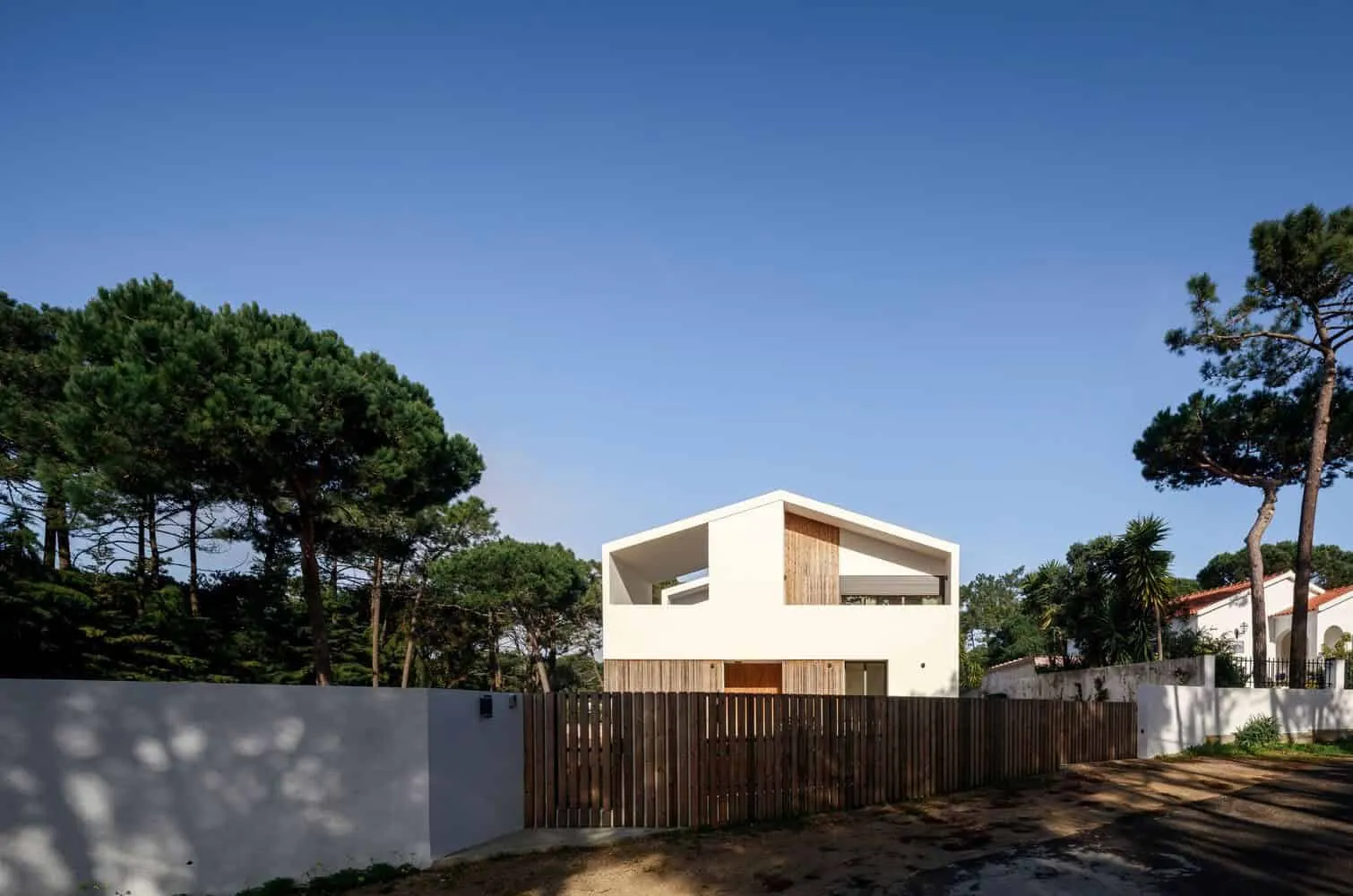
The MH House by Esquissos – Arquitectura e Consultoria in Sintra, Portugal is a modern home that harmoniously integrates into the natural environment. Defined by white roof volumes, spacious balconies and smooth transitions between interior and exterior spaces, the project reinterprets traditional forms while maintaining contemporary comfort. With a strong emphasis on context, the MH House demonstrates how architecture can achieve elegance and harmony with nature.
Project Overview
Situated in the picturesque landscapes of Sintra, the MH House represents a modern interpretation of classical covered construction. The house was created with the main purpose of harmoniously integrating into existing vegetation, creating a flexible and family-oriented space.
The 305 m² home features living and public areas that directly open into gardens and terraces. Private rooms are located on the upper level, each with a balcony, strengthening the direct connection to the green surroundings.
Design Concept: Modern Covered Architecture
The architectural concept is inspired by the form of a covered building that previously existed on this site. Esquissos reinterprets this typology with clean white volumes conveying simplicity and strength. Negative spaces—balconies, terraces, and verandas—are cut out from the main body of the building, creating a dynamic play of light and shadow.
One of the key features of the project is the house's ability to evolve with nature. The volumes were planned so that vines can cover the facades as plants mature, ensuring the building's appearance changes throughout different seasons.
Materials and Facade
The home stands out with its light white surfaces contrasting with the surrounding vegetation. The facade formation defines terraces and balconies, allowing natural light and shadows to animate the architecture throughout the day.
As plants mature, the building will be partially covered in greenery, emphasizing the idea of integration with nature. The result is a house that is both modern and timeless, deeply rooted in its context.
Interior Space and Organization
The first floor is designed for public living, with open spaces leading to gardens and covered terraces. Large glass openings blur the boundary between interior and exterior, ensuring natural light enters every room.
The upper level contains private functions. Each bedroom has a balcony offering elevated views of the landscape while maintaining intimacy. This organization reinforces the idea of constant dialogue between interior comfort and external beauty.
Connection with Nature
The MH House does not simply sit in nature—it is built with it. From the beginning, Esquissos aimed for plants and architecture to coexist. Gardens, terraces, and balconies expand everyday life outdoors, while climbing plants will grow along the facades, softening sharp white geometric lines.
This symbiosis ensures that the building will evolve over time, becoming an organic part of its location. Seasons will alter its appearance, offering inhabitants a living environment constantly refreshed.
The MH House by Esquissos – Arquitectura e Consultoria is an elegant statement of contemporary Portuguese residential architecture. Reinterpreting traditional covered typology with modern lines, spacious balconies and deep respect for the natural environment, the project achieves a rare balance: a home that is both bold in form and harmoniously integrated into its surroundings.
This dwelling does not merely respond to its location—it thrives in it, embodying the essence of place-based architectural design rooted in context and nature.
More articles:
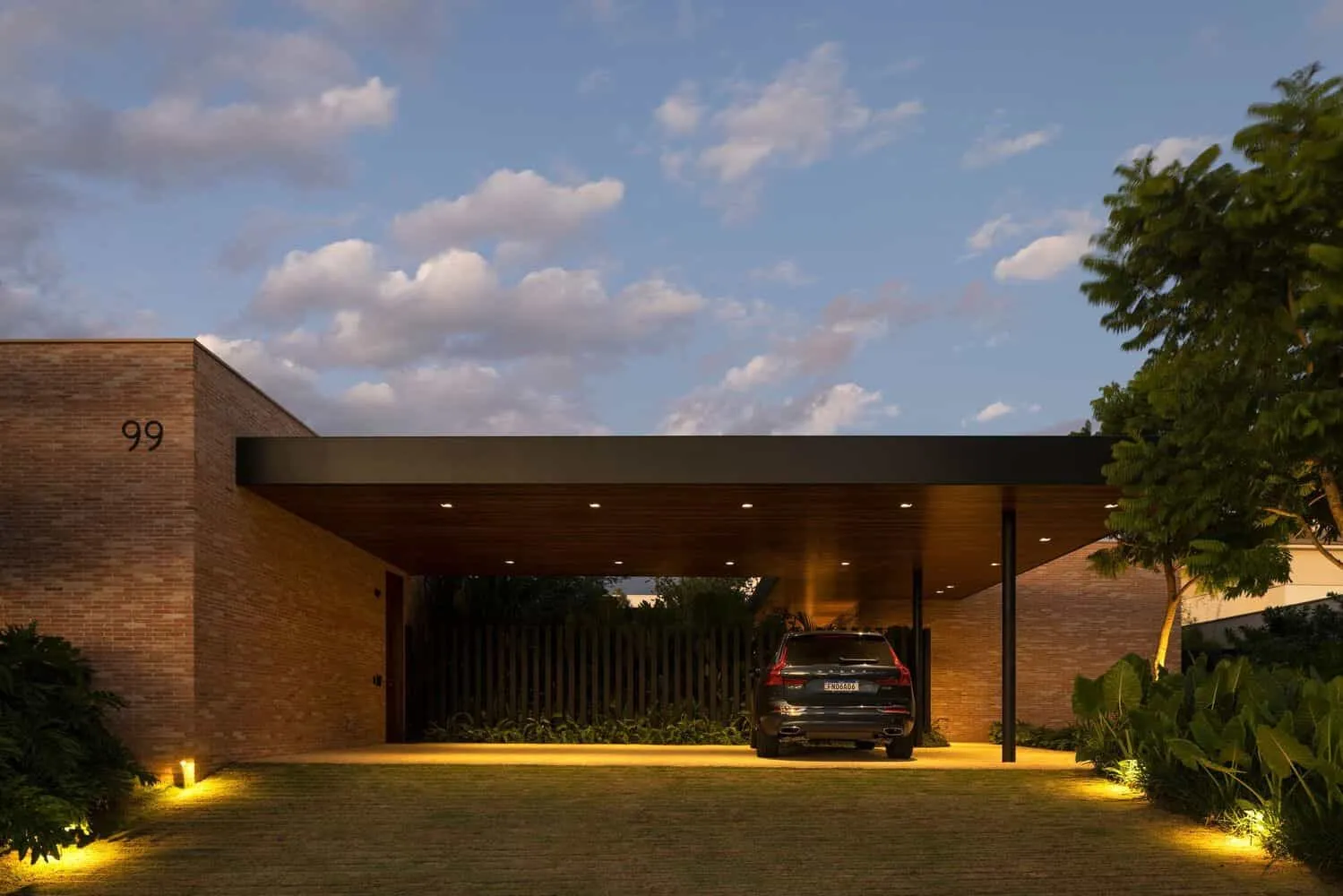 House Malu by Aguirre Arquitetura in Uberlândia, Brazil
House Malu by Aguirre Arquitetura in Uberlândia, Brazil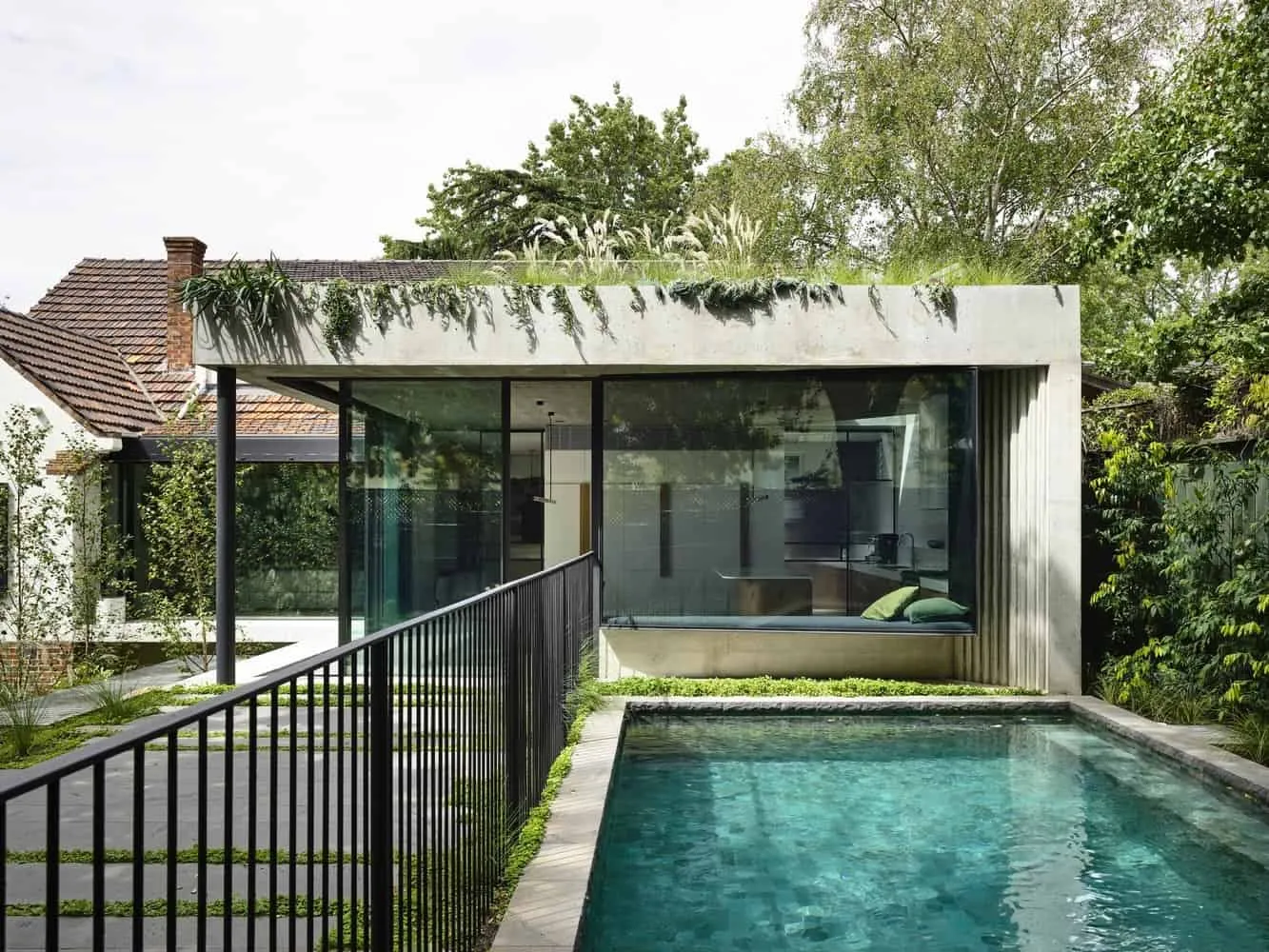 House in the Garden Malvern by Taylor Knights in Melbourne, Australia
House in the Garden Malvern by Taylor Knights in Melbourne, Australia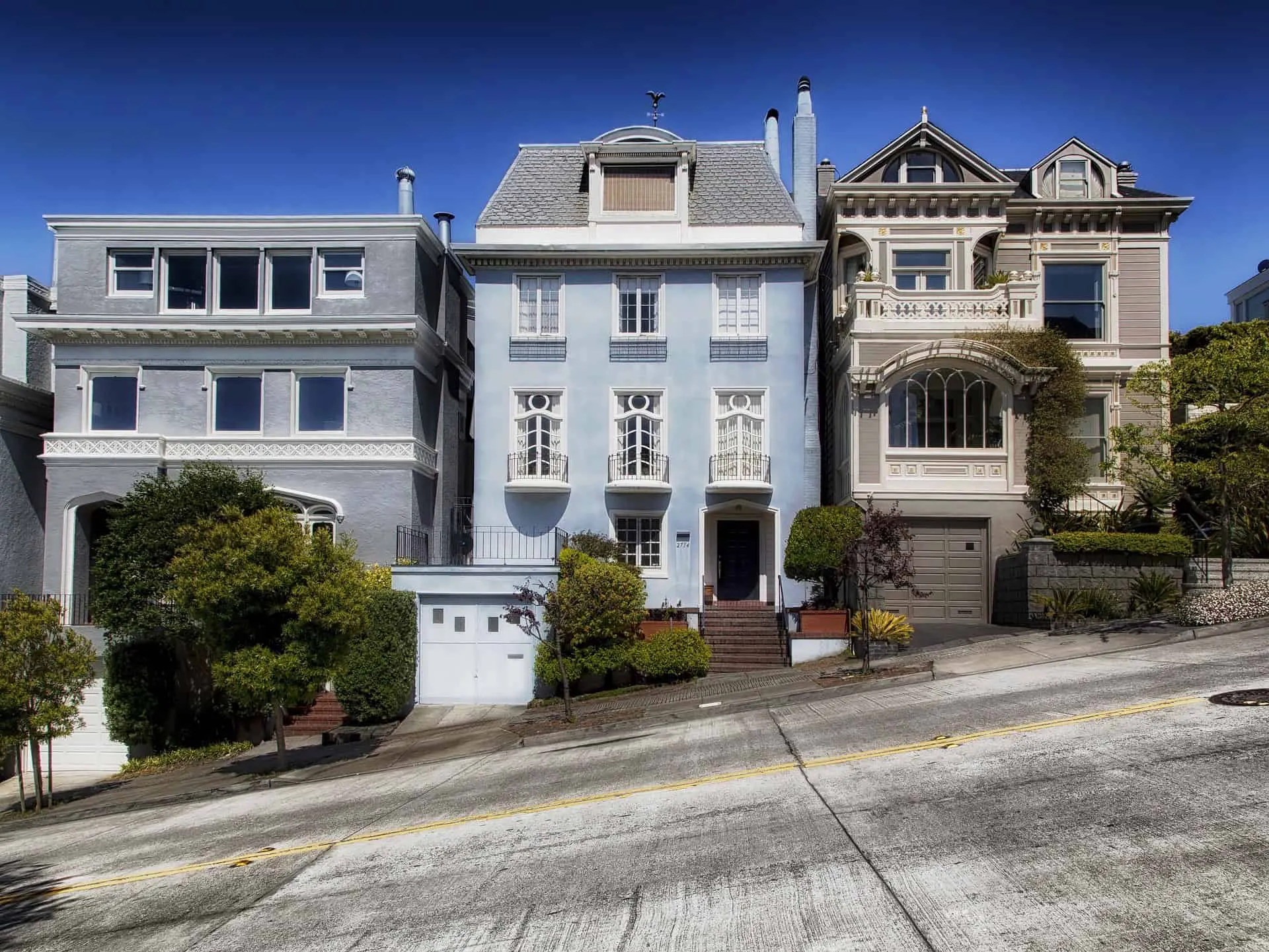 Real Estate Management Has Become Easier: Expert Tips
Real Estate Management Has Become Easier: Expert Tips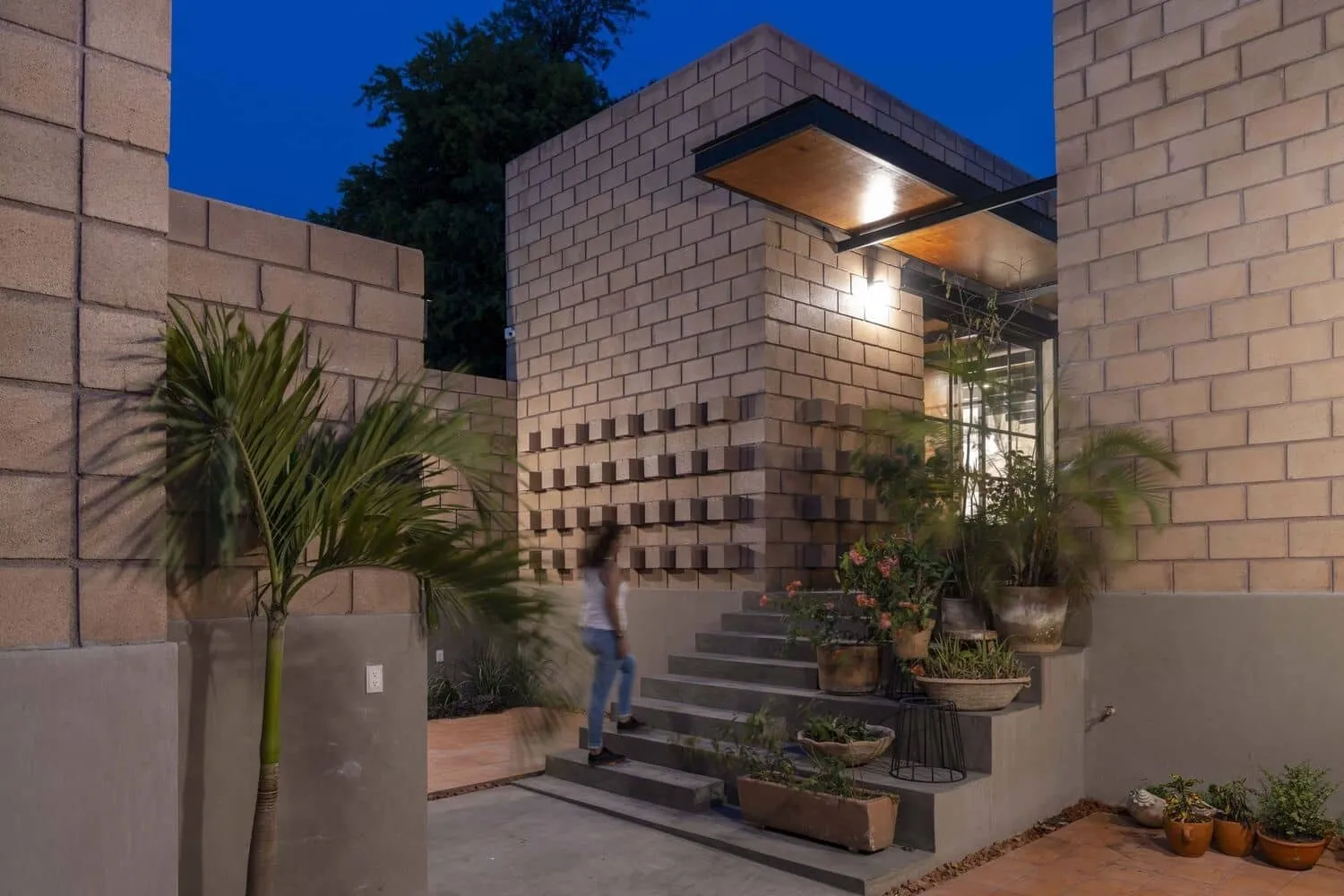 Manantial House by APALOOSA Architects: Affordable and Sustainable Housing in Chiapas
Manantial House by APALOOSA Architects: Affordable and Sustainable Housing in Chiapas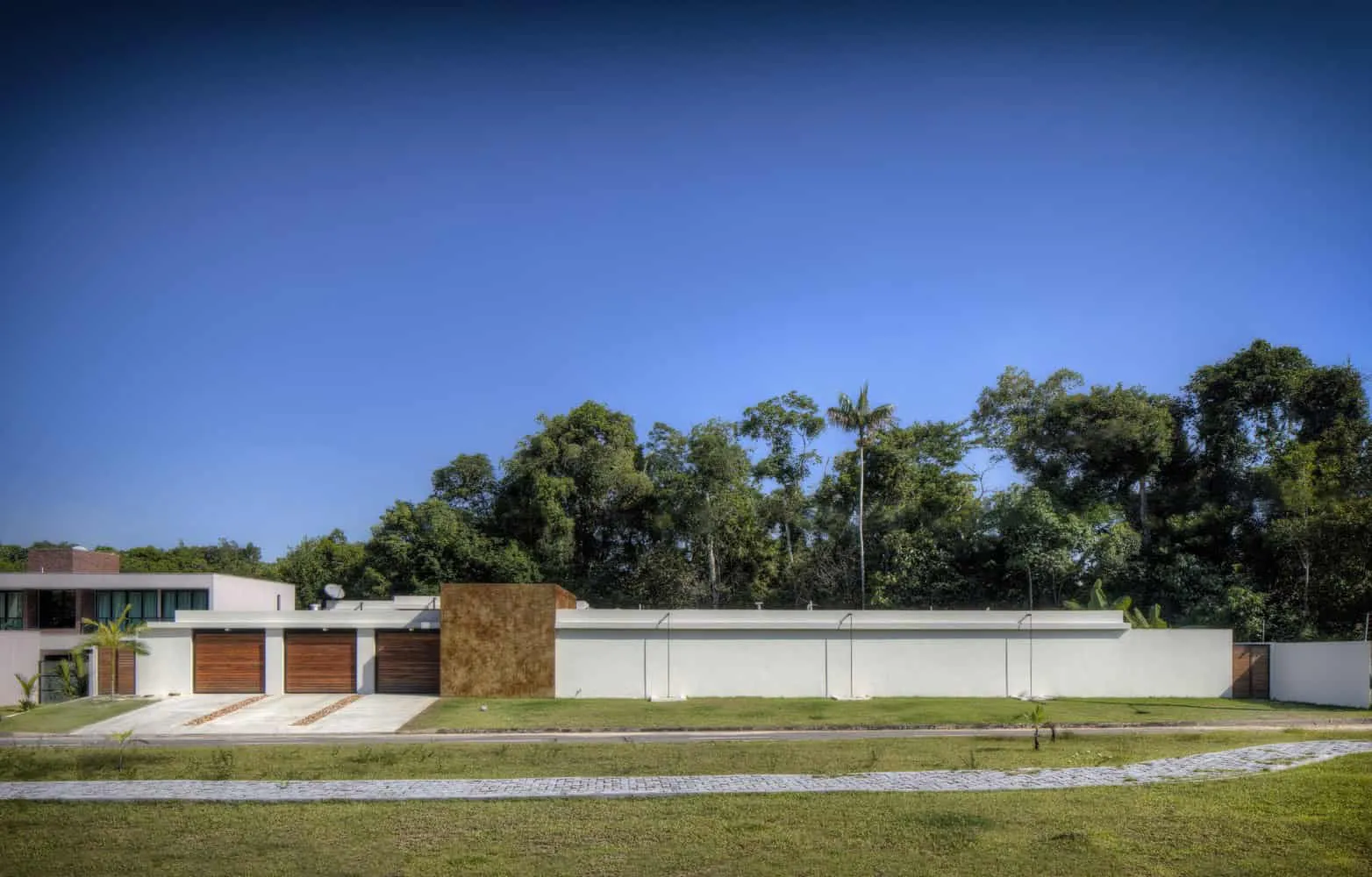 Manaus House by Alexia Convers Architecture in Brazil
Manaus House by Alexia Convers Architecture in Brazil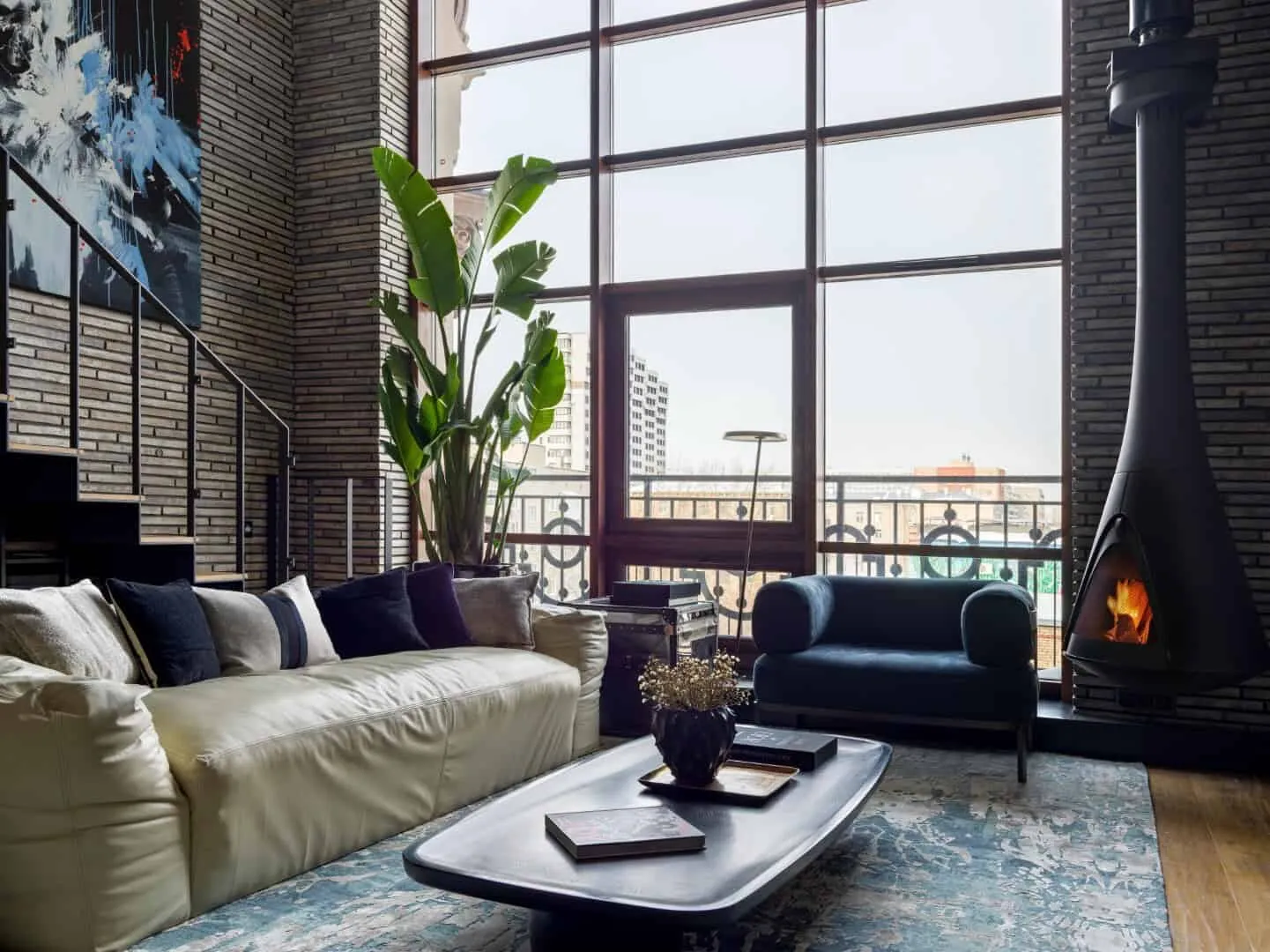 Manhattan House by INRE Design in Moscow, Russia
Manhattan House by INRE Design in Moscow, Russia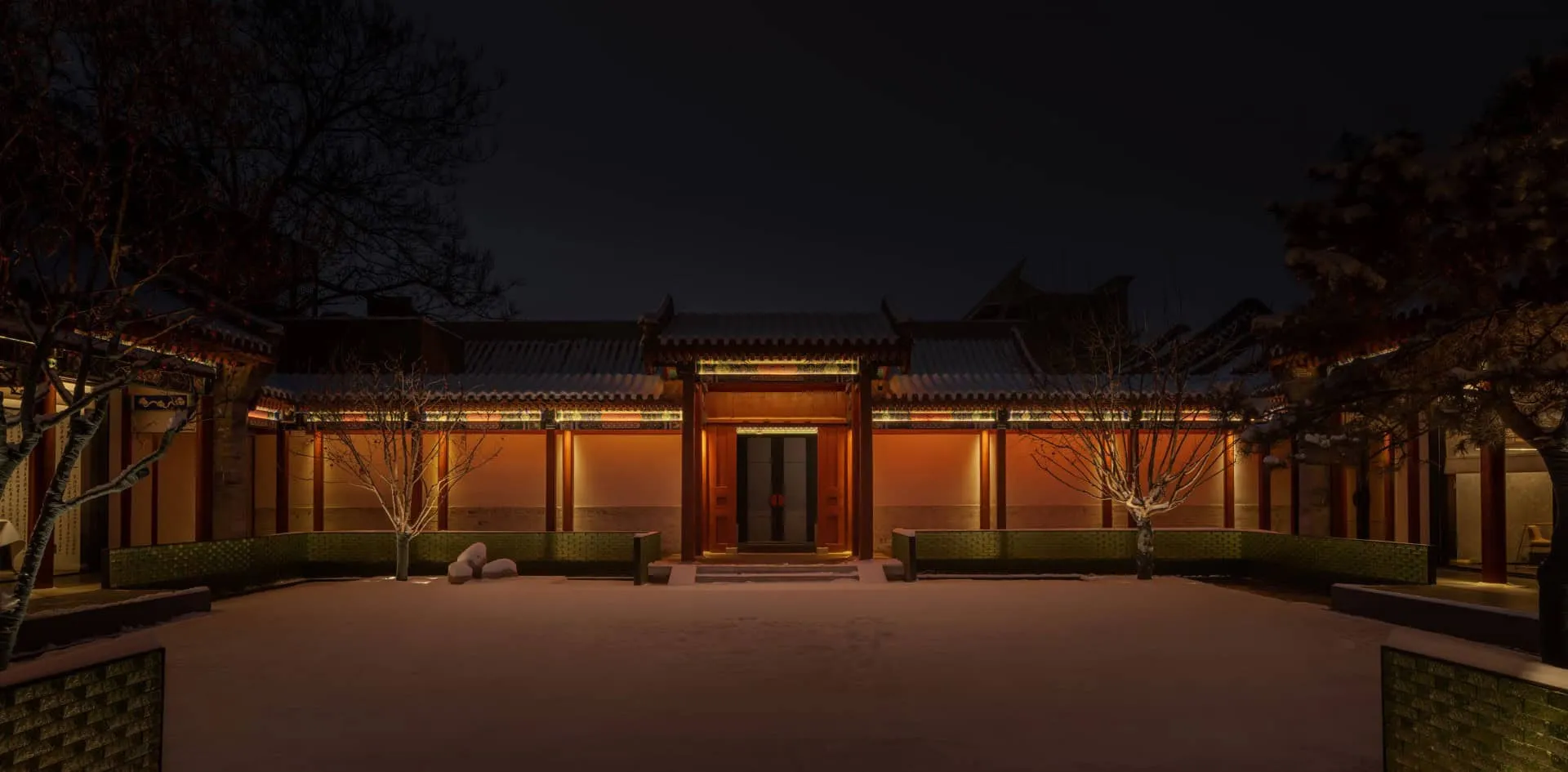 Mansion Feast – Play Chinese Aristocracy in a Restored Traditional Peking Noble Residence
Mansion Feast – Play Chinese Aristocracy in a Restored Traditional Peking Noble Residence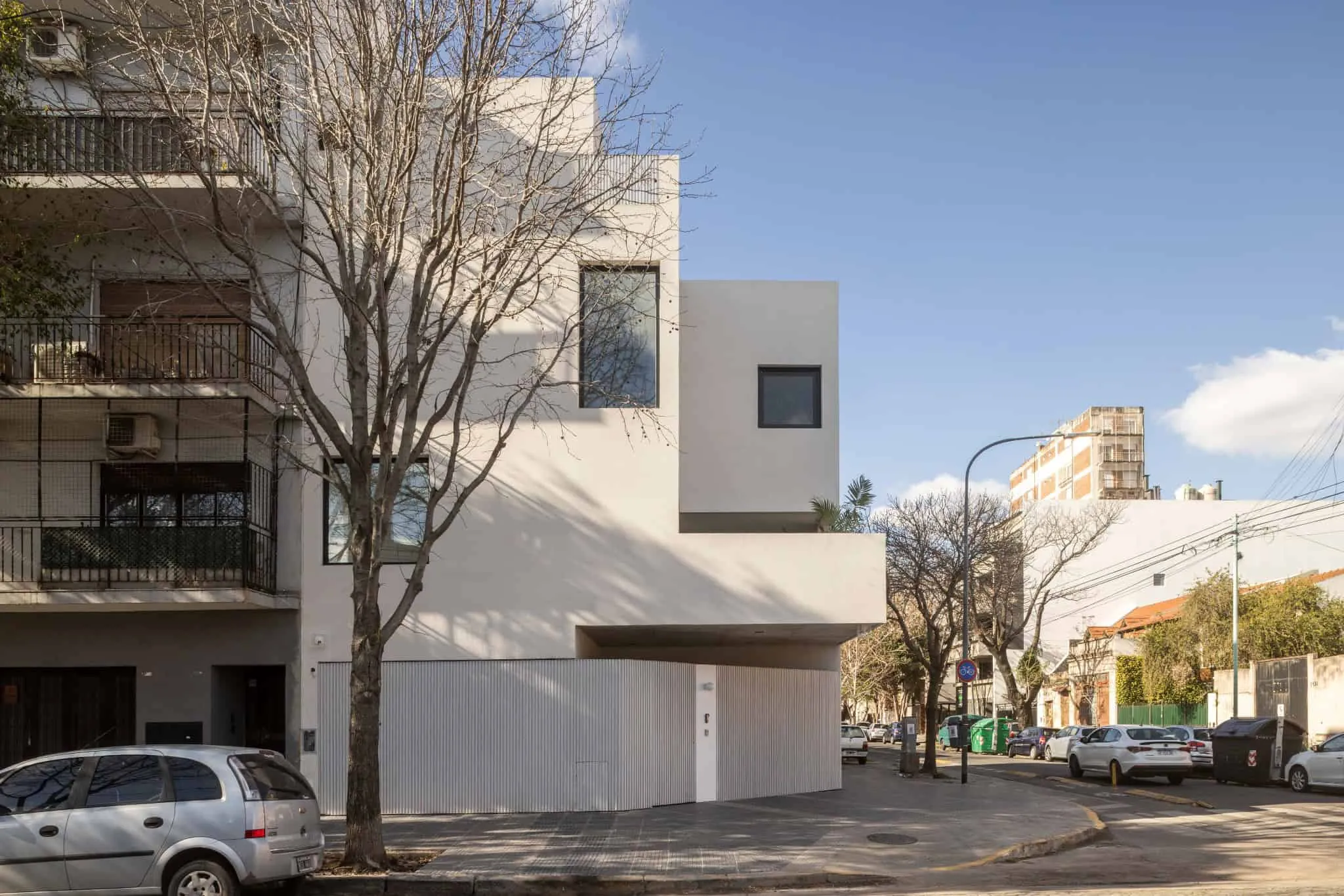 House of Manuela Pedras by OADD Arquitectos: Modern Urban Oasis in Buenos Aires
House of Manuela Pedras by OADD Arquitectos: Modern Urban Oasis in Buenos Aires