There can be your advertisement
300x150
Manhattan House by INRE Design in Moscow, Russia
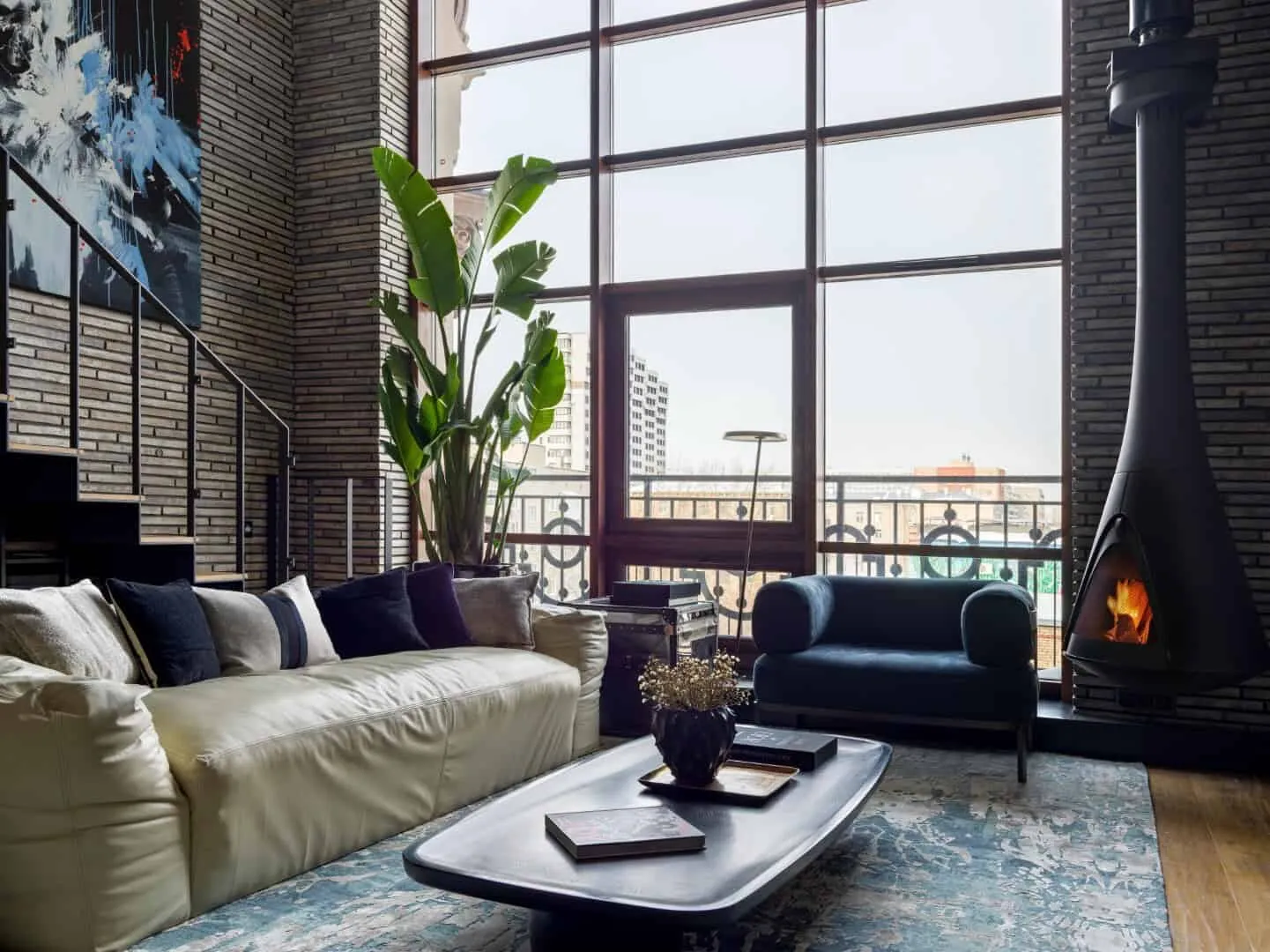
Project: Manhattan House
Architects: INRE Design
Location: Moscow, Russia
Photos by: Provided by INRE Design
Photographer – Sergey Krasyuk
Manhattan House by INRE Design
The Manhattan House loft complex on Verkhnyaya Maslovka Street in Moscow represents a factory reconstruction built in the 1930s. The building's exterior is styled in American classicism: massive entrance doors, large windows, and a lift with floor indicators.
The owner of the Manhattan loft loves industrial style, so his marketing agency's office in the Flacon cluster was decorated in this style. He also organized a two-story apartment on the upper floor of the complex in the form of a loft. The entire project was realized in two stages: designers from INRE decorated the interior of two floors in 2017. Several years later, when the owner had daughters and the building was supplemented with two upper floors, the INRE team again created the interior of what is called a children's loft.
On the first floor, there is a kitchen and a large living room with a second row of windows. Designers used textured and rough premium materials to create an atmosphere similar to American lofts. The walls are decorated with impressive Kolumba brick, produced by the Danish company "Petersen".

Bonum Wood engineered boards were shipped from the Baltics. This is a solid oak board with hand processing: grooves are carved by hand and the wood becomes warped, textured, and pleasant to walk on. Designers used boards of varying widths (from 140 to 300 mm) and lengths (up to 5 m), which also suits humid areas (kitchen, bathroom, and corridor).
The ceiling and part of the walls are clad with agricultural boards shipped from old dismantled Canadian barns. This is how designers emphasize the history of the industrial building converted into housing.
Vertical side panels of wardrobes, designed as a stack of drawers, were handmade based on INRE sketches. Color solutions were carefully selected, color blocks were printed and joined on-site. To achieve a vintage effect, cracks were applied mechanically, then about 14 layers of various paints and varnishes were applied to the surface to create a "century-old history" of these items.
Suspended spherical lamps were custom-made by the Italian company "Catellan Smith". A table lamp and frames in oxidized enamel with a "fixed rust" effect were designed by INRE designers. The hanging fireplace in the living room is functional and was built by the developer. Next to the fireplace, designers created a relaxation area with a charismatic leather armchair and a low coffee table from "Baxter", as well as a Z-shaped curved lamp from "Oluce".
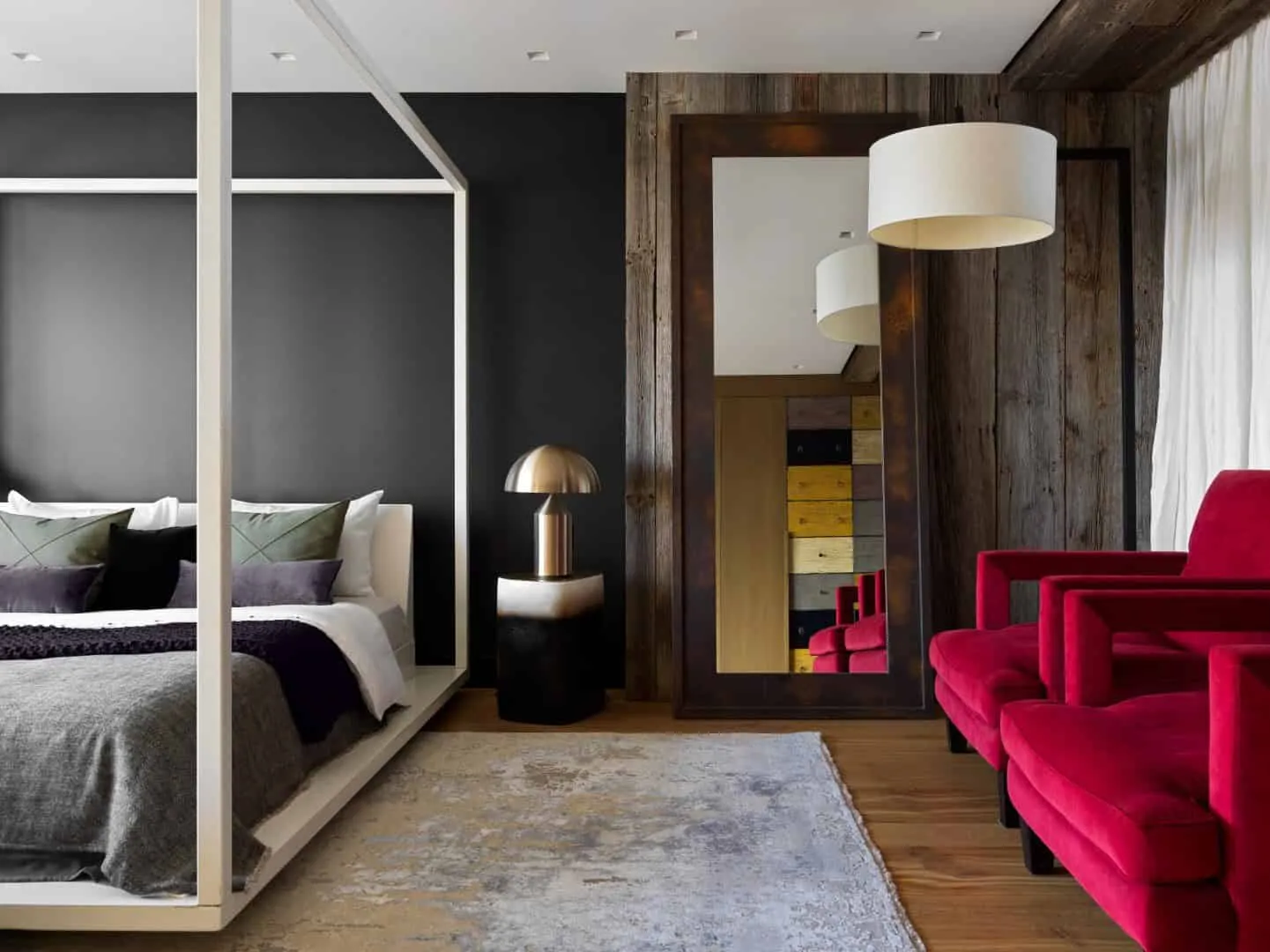
On the second floor are the main bedroom and office. These two zones are separated by a shower with a top shower. Its walls are clad in Negro Marquina marble. Opposite, designers placed a console with a chrome base. The glossy black slate countertop highlights the pristine whiteness and graceful shapes of sinks from "Antonio Lupi". A standing bathtub from "Devon-Devon" is installed next to a large glass window so you can enjoy views of Moscow.
The bed in the bedroom, designed by INRE, has wheels and can be moved in different directions on a relatively small terrace. Outlets are integrated into the floor and convenient for any furniture arrangement. From any point on both floors, you can see a second row of windows, so the loft is very spacious and bright.
The children's loft also represents a two-story space with a second row of windows. On the first level is a large playroom with a functional fireplace and kitchen. The second floor contains two children's bedrooms and a bathroom with a shower. The living room is decorated in light neutral tones. Sofas and children's toys will become a bright accent of this space. A "Smeg" refrigerator in the color of the Italian flag is installed in the kitchen, a playful imprint of life: the owners are interested in Italian culture.
- Project description and images provided by INRE Design
More articles:
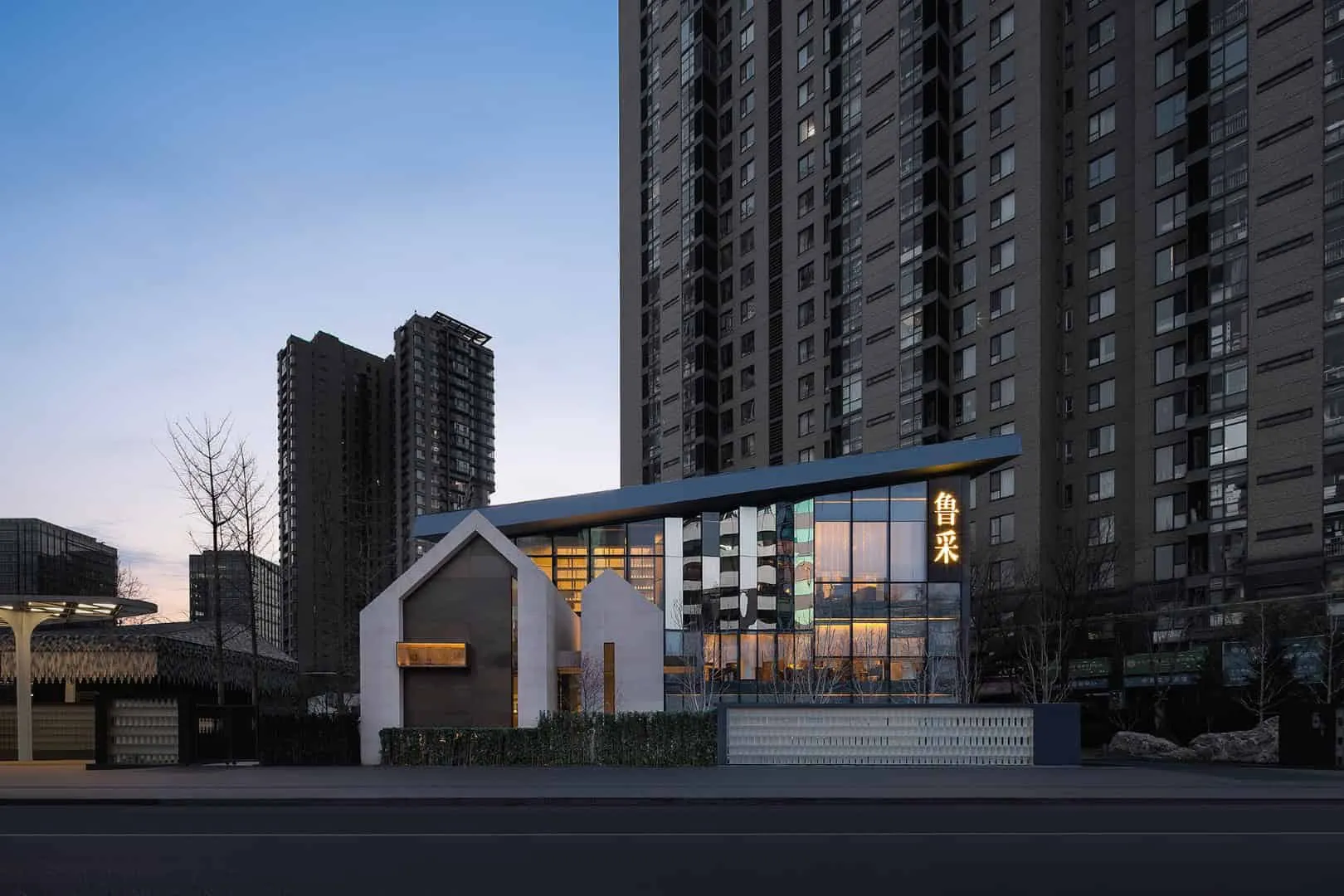 LU Style, the Last Restaurant Created by Li Dahu in Beijing
LU Style, the Last Restaurant Created by Li Dahu in Beijing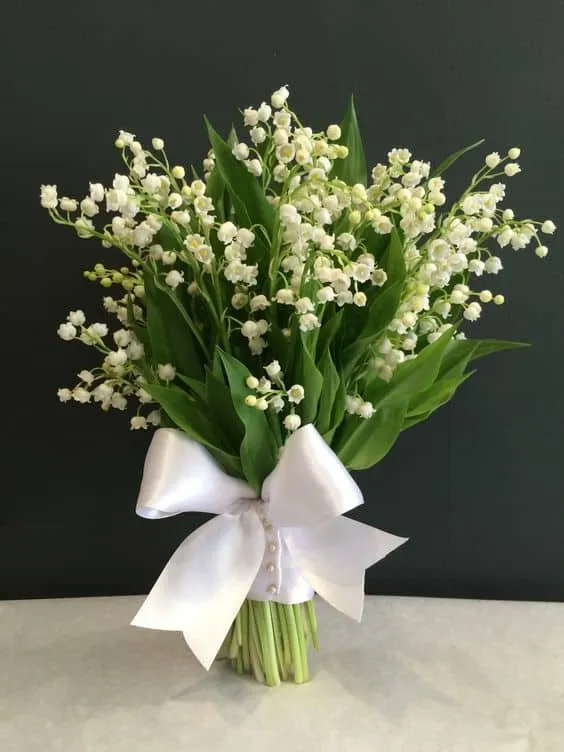 Happy Plants That Bring Luck to Your Home
Happy Plants That Bring Luck to Your Home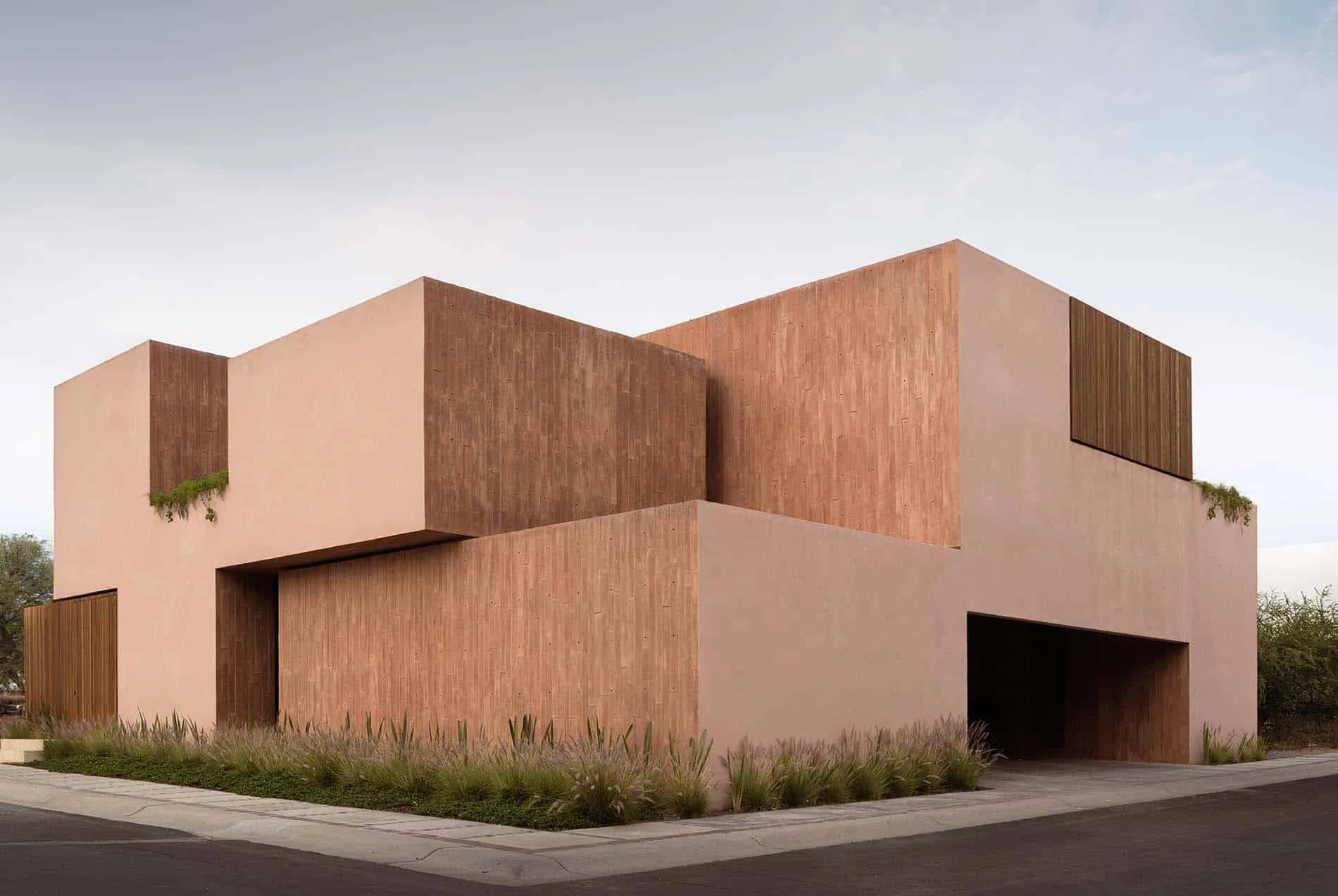 Luhamibo House | Jorge Garibay Architects | KERETARO, Mexico
Luhamibo House | Jorge Garibay Architects | KERETARO, Mexico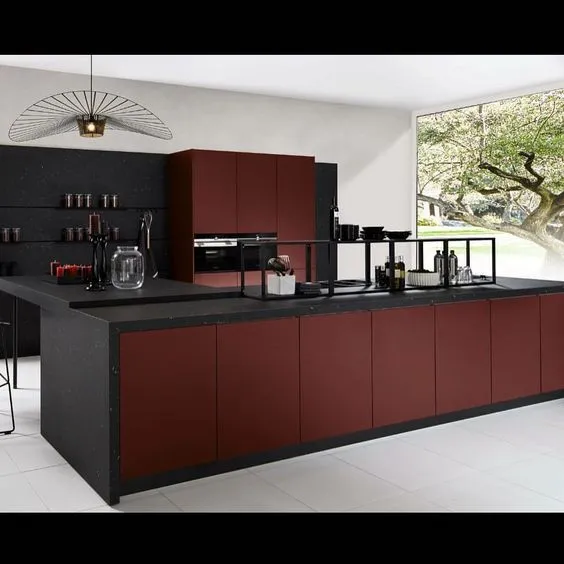 Rich Red-Black Kitchen Projects
Rich Red-Black Kitchen Projects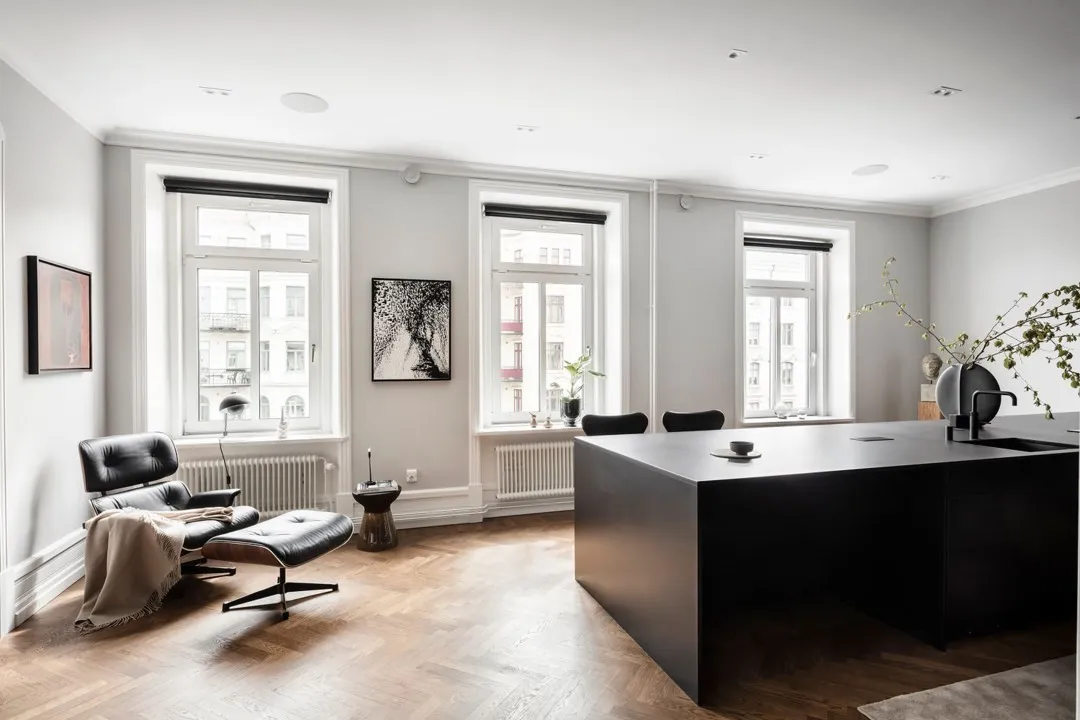 Luxury Scandinavian Design Apartment with Black Details
Luxury Scandinavian Design Apartment with Black Details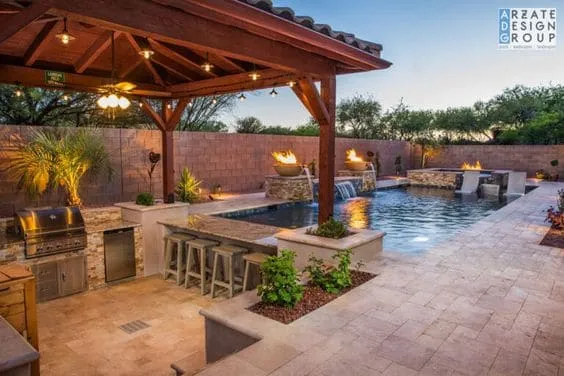 Luxurious Gastronomic Paradise with a Stunning Pool - Enjoy Culinary Delights and Relaxation
Luxurious Gastronomic Paradise with a Stunning Pool - Enjoy Culinary Delights and Relaxation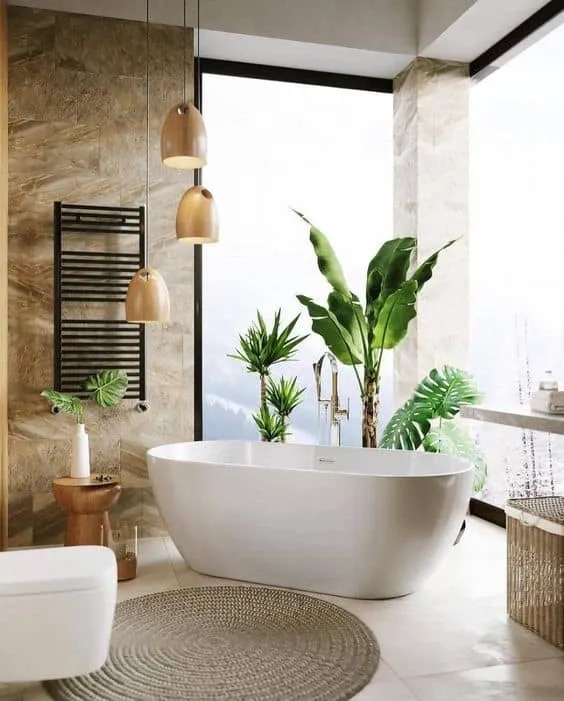 Luxurious Bathroom Concepts to Awaken the Senses
Luxurious Bathroom Concepts to Awaken the Senses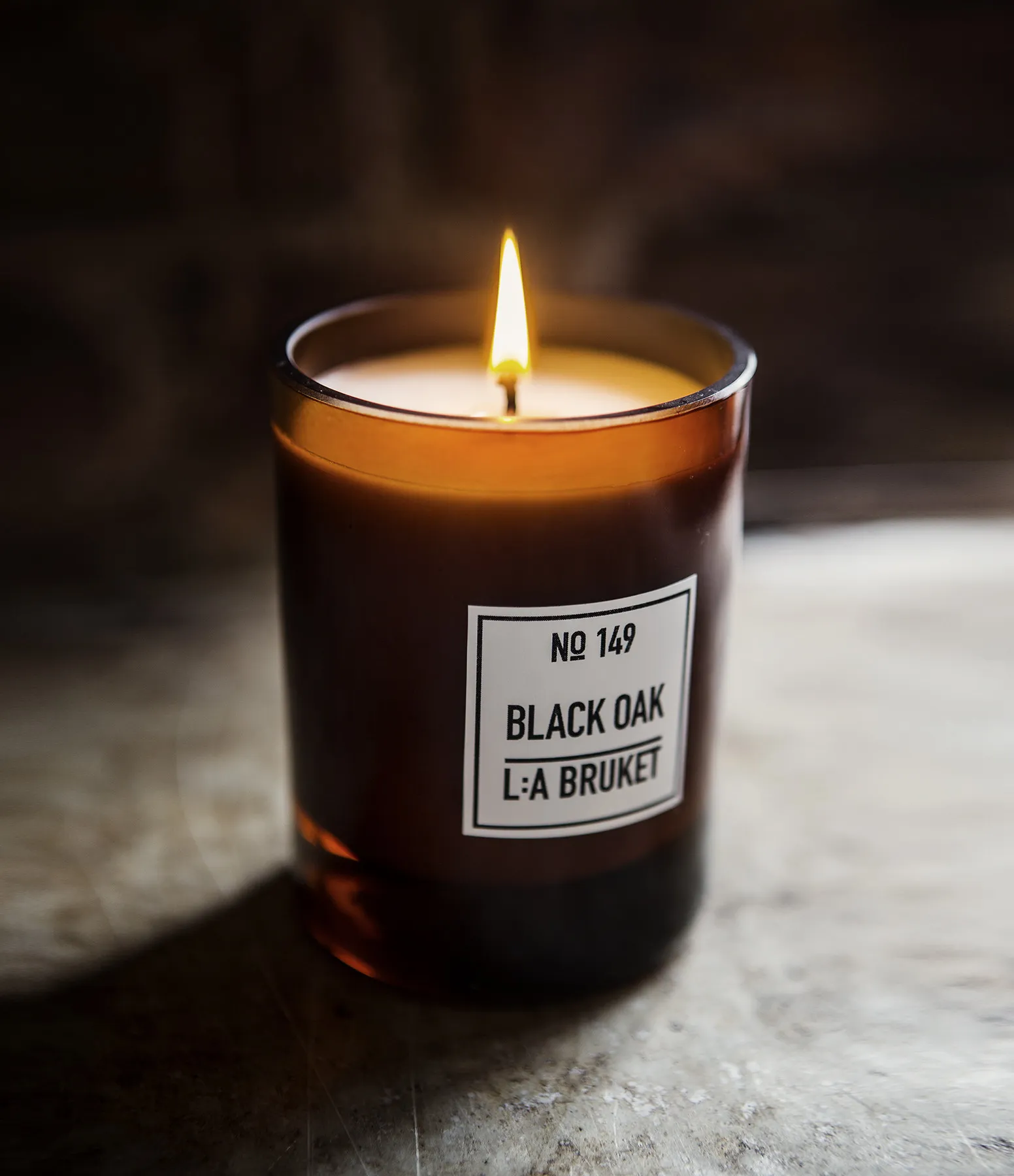 Luxury Aromatic Candles — Perfect for Cozy Autumn Evenings at Home!
Luxury Aromatic Candles — Perfect for Cozy Autumn Evenings at Home!