There can be your advertisement
300x150
House in the Garden Malvern by Taylor Knights in Melbourne, Australia
Project: House in the Garden MalvernArchitects: Taylor KnightsLocation: Malvern, Melbourne, AustraliaArea: 5,920 sq ftYear: 2020Photography: Derek Swavel
House in the Garden Malvern by Taylor Knights
The House in the Garden Malvern is a stunning transformation of a 1930s home in the picturesque suburban area of Malvern, Melbourne, Australia. With a living space just under 6,000 square feet, it's hard to believe this home has its roots in the 1930s. It was designed by Taylor Knights, who also created the St Kilda East house we've previously written about.
The House in the Garden Malvern is a high-quality adapted version of an existing 1930s home in a hilly suburban area, where the new pavilion is built into the inner garden. The design concept focuses on reimagining the house's layout on its unique site, thereby strengthening and celebrating the everyday architectural experience within its immediate, livable environment.
The addition includes a new kitchen and dining area, forming a sequence of transitions into the new pavilion. A small (and somewhat unusual for context) addition is strategically placed at the highest point of the plot. The formal yet immediately tangible use of concrete evokes a sense of durability and creates space for daily rituals and sanctuary. The 'fourth terrace' or something similar draws inspiration from the context, maintaining an invisible roof garden above where plants cascade through a smooth concrete edge, repeating the same structure in the lower garden fences. This covered garden, along with the substantial thermal mass of the new addition, actively provides warmth during colder winter months. Double-glazed thresholds are deliberately installed in horizontal concrete forms, offering passive shading and highlighting the elegant cylindrical column that serves as a sundial throughout the year.
An important part of the project brief was creating adaptive zones that support a young family and ensure comfortable living for relatives. This can be simply conveyed through the diverse yet evenly distributed organization of communal and private spaces across varying levels, and their subsequent relationships within the 'layered garden' of the entire site.
We actively sought to identify typical motifs in the existing home from the beginning, which were reinterpreted comprehensively, forming both gestural and detailed references throughout. The inherited stepped brick detail is reflected in a concrete overhang that holds the new addition to the ground. Similarly, the inherited panel structure in the hallway is subtly echoed throughout the interior, forming a familiar orienting point that continues into the new pavilion.
Throughout this project, we worked closely with a professional team of contractors, consultants and craftsmen. The garden was carefully re-designed by Ben Scott, including the majestic existing oak and maple trees as a backdrop to enrich external spaces for play, growing produce, and relaxation.
– Taylor Knights
More articles:
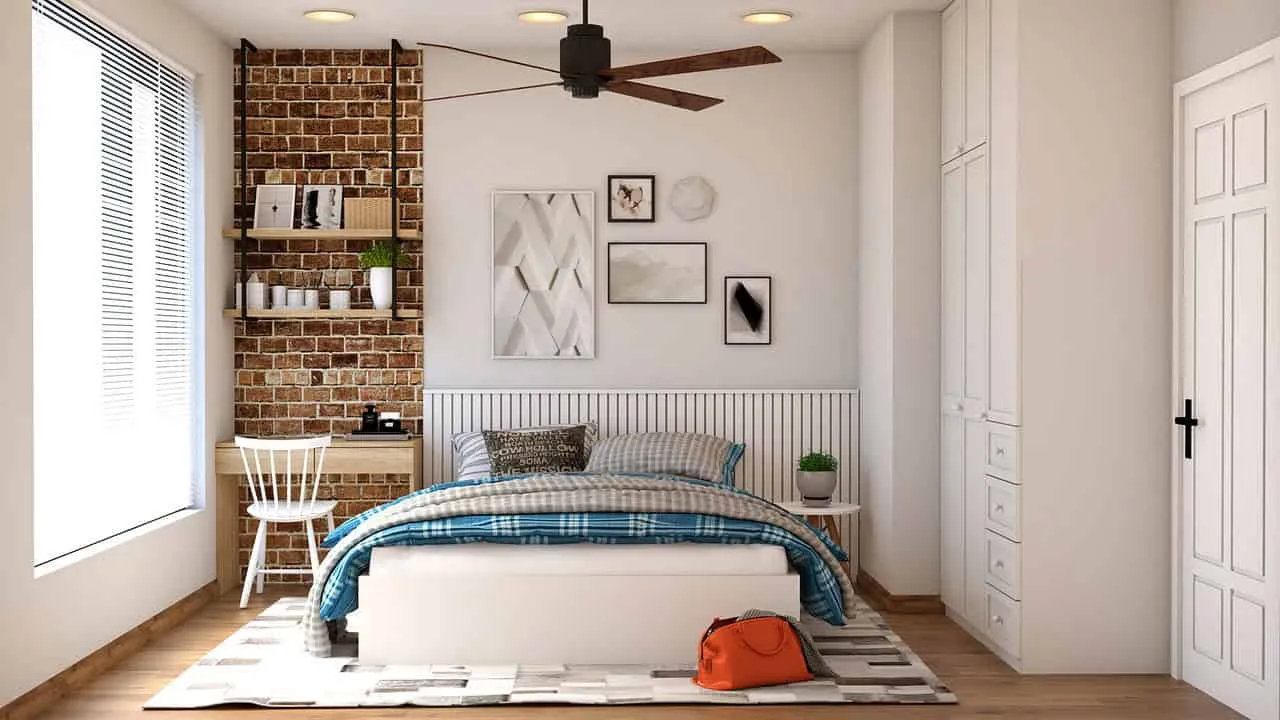 Looking for a New Mattress: 7 Questions to Help You Make the Right Choice
Looking for a New Mattress: 7 Questions to Help You Make the Right Choice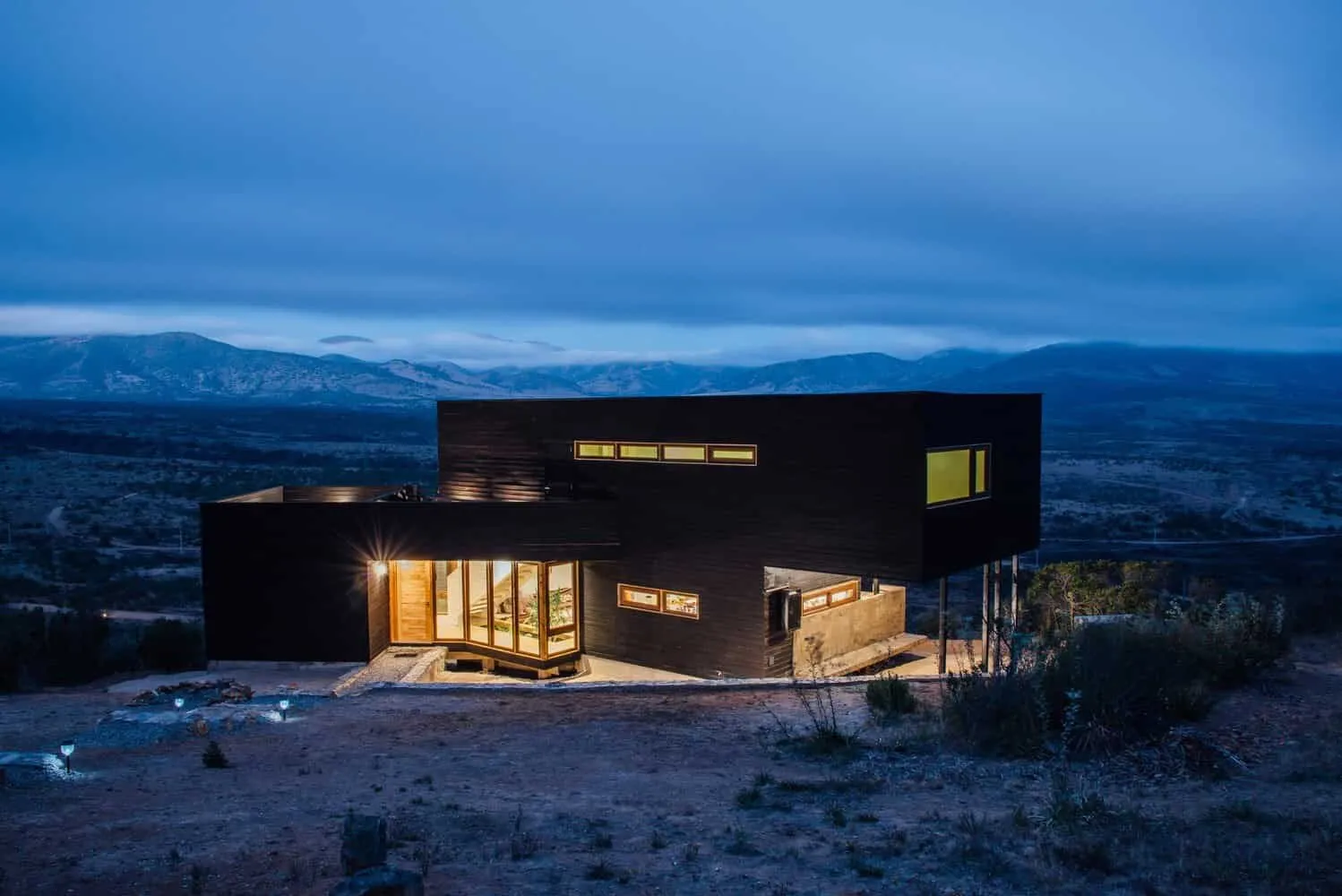 Los Mollles House by Architect Thomas Lounenstein in La Ligüe, Chile
Los Mollles House by Architect Thomas Lounenstein in La Ligüe, Chile LOST LINDENBERG - New Guest Collective on Bali's West Coast
LOST LINDENBERG - New Guest Collective on Bali's West Coast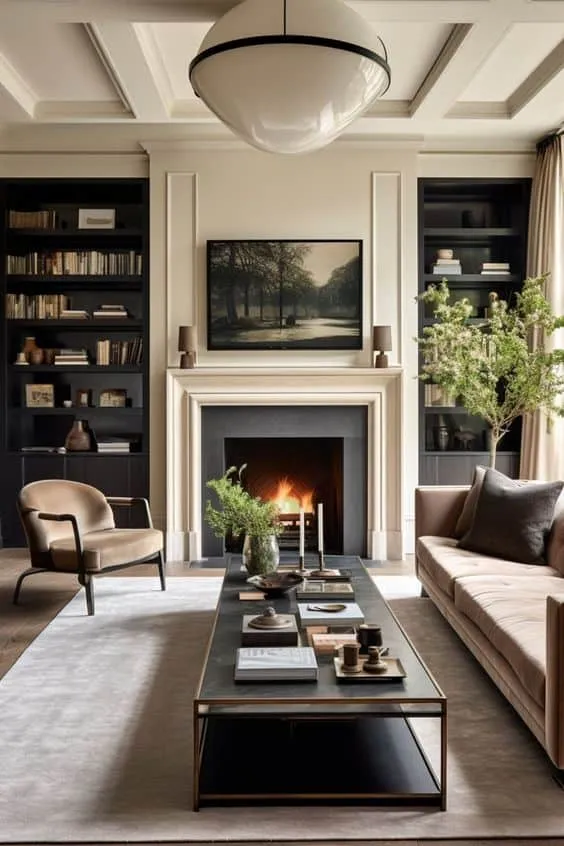 Luxurious Sofa by the Fireplace
Luxurious Sofa by the Fireplace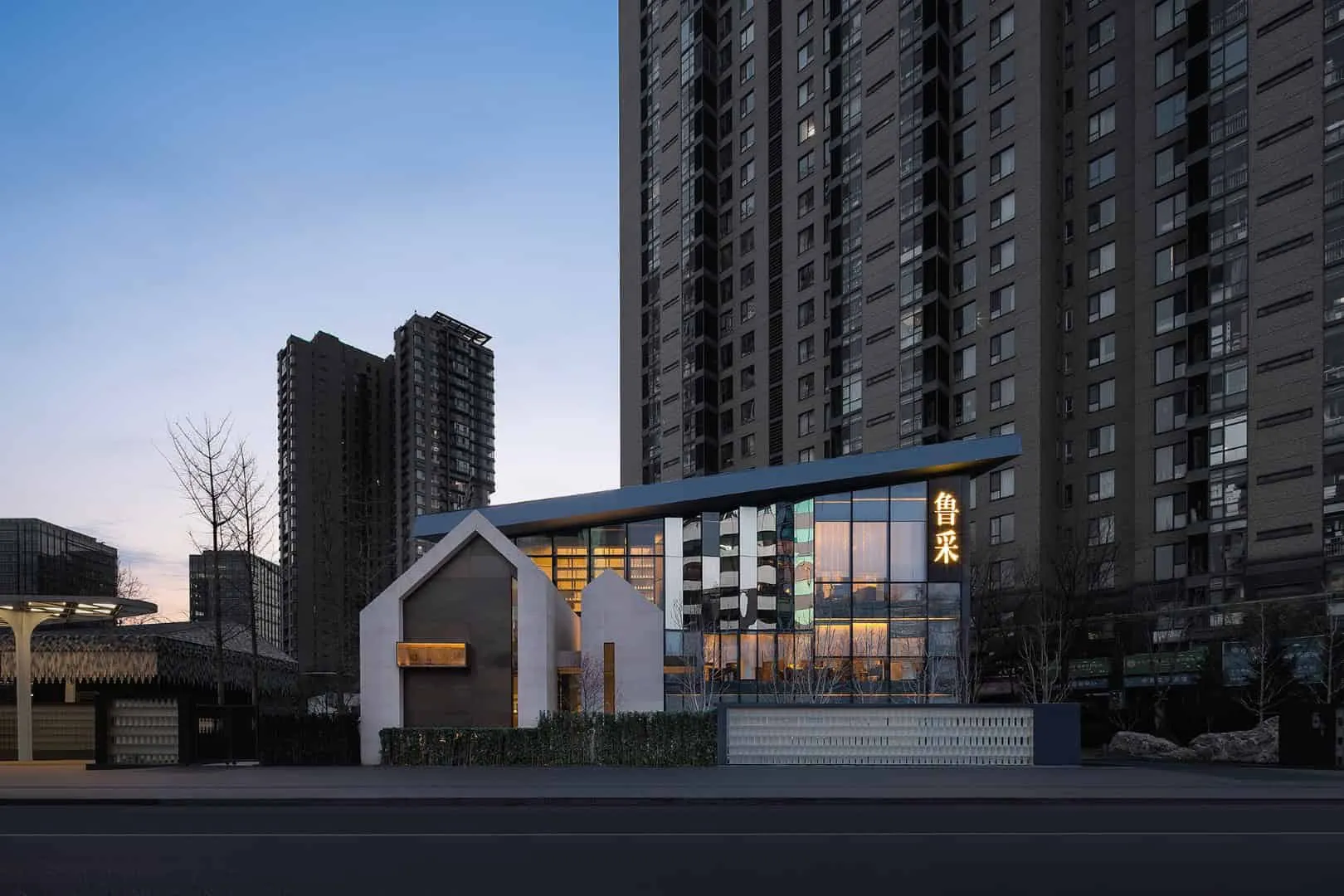 LU Style, the Last Restaurant Created by Li Dahu in Beijing
LU Style, the Last Restaurant Created by Li Dahu in Beijing Happy Plants That Bring Luck to Your Home
Happy Plants That Bring Luck to Your Home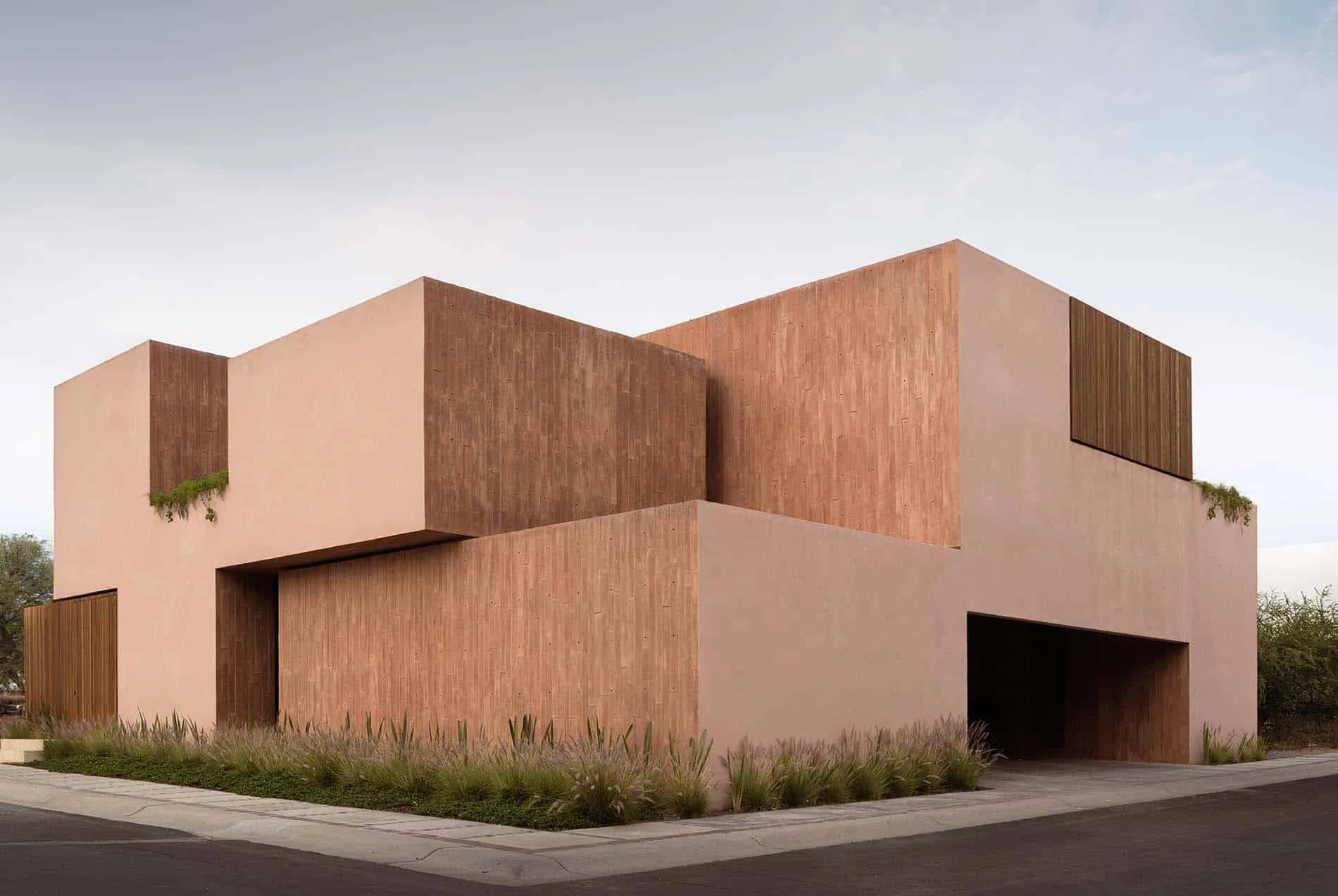 Luhamibo House | Jorge Garibay Architects | KERETARO, Mexico
Luhamibo House | Jorge Garibay Architects | KERETARO, Mexico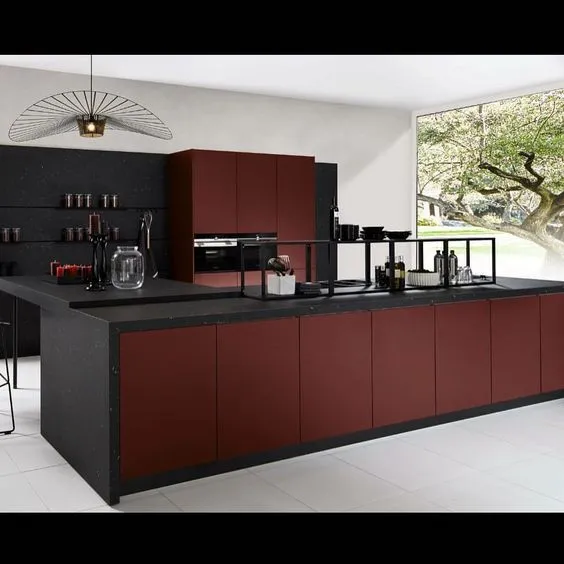 Rich Red-Black Kitchen Projects
Rich Red-Black Kitchen Projects