There can be your advertisement
300x150
Los Mollles House by Architect Thomas Lounenstein in La Ligüe, Chile
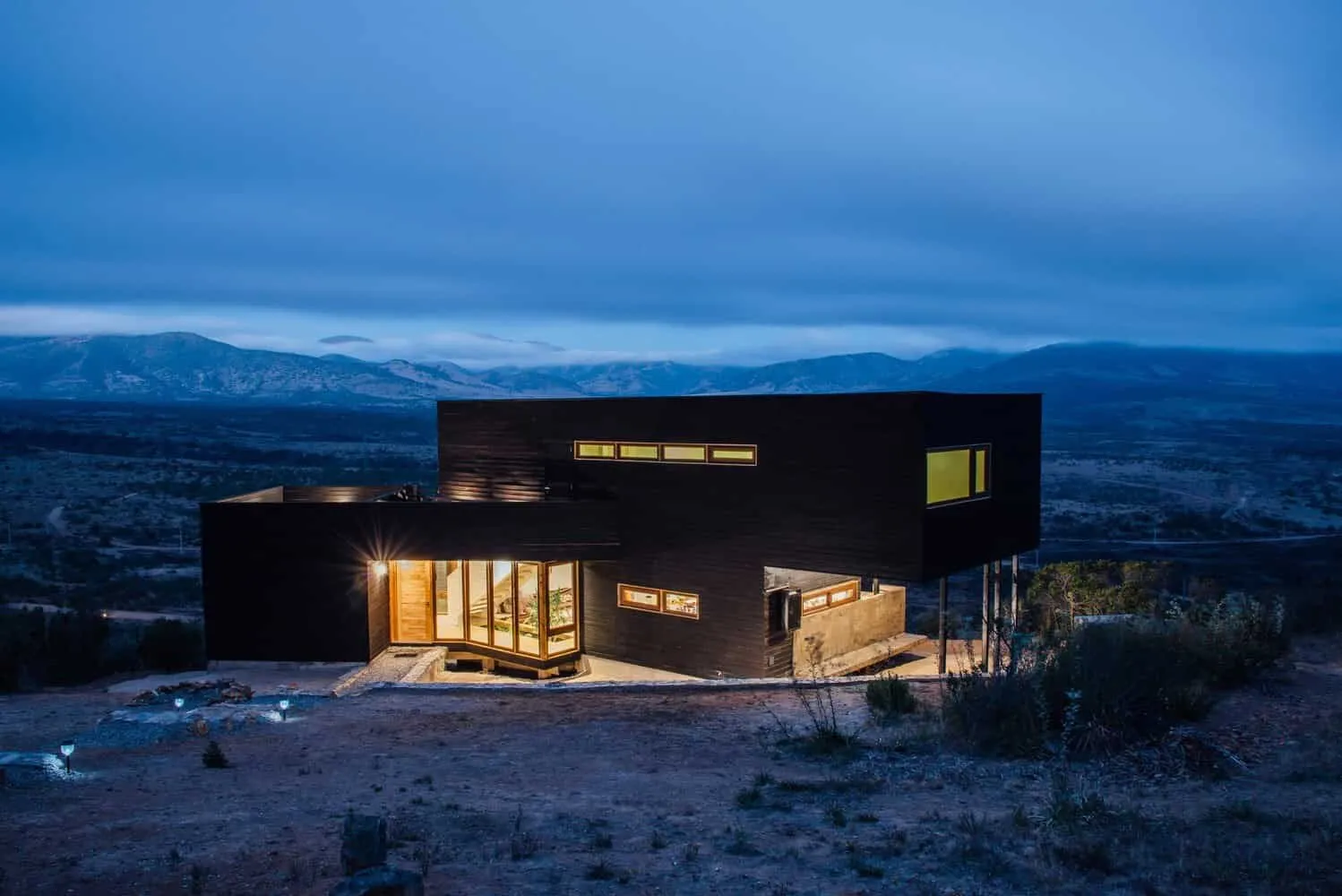
Project: Los Mollles House Architects: Thomas Lounenstein Location: La Ligüe, Chile Area: 1,291 sq ft Photography: Alexander Gallves
Los Mollles House by Architect Thomas Lounenstein
Thomas Lounenstein completed the Los Mollles house project, located in Chile near the town of Los Mollles. This stunning modern home offers 1,291 square feet of living space with access to breathtaking panoramic views made possible by its remarkable location overlooking the mountain range.

The house is located near the town of Los Mollles in the fifth region of Chile, on a half-hectare plot with a steep slope offering a main view of the mountain range and the sea appearing distant and tangential.
The flattest part of the plot was chosen for placing the house. The front boundary was defined relative to the ground, which marks external space and gives volume to the access area; while the back boundary meets the perimeter of the house and the steep slope.
The project arises from a combination of levels and views, on one hand proposing an internal spatial continuity relationship, and on the other connecting it with horizons.
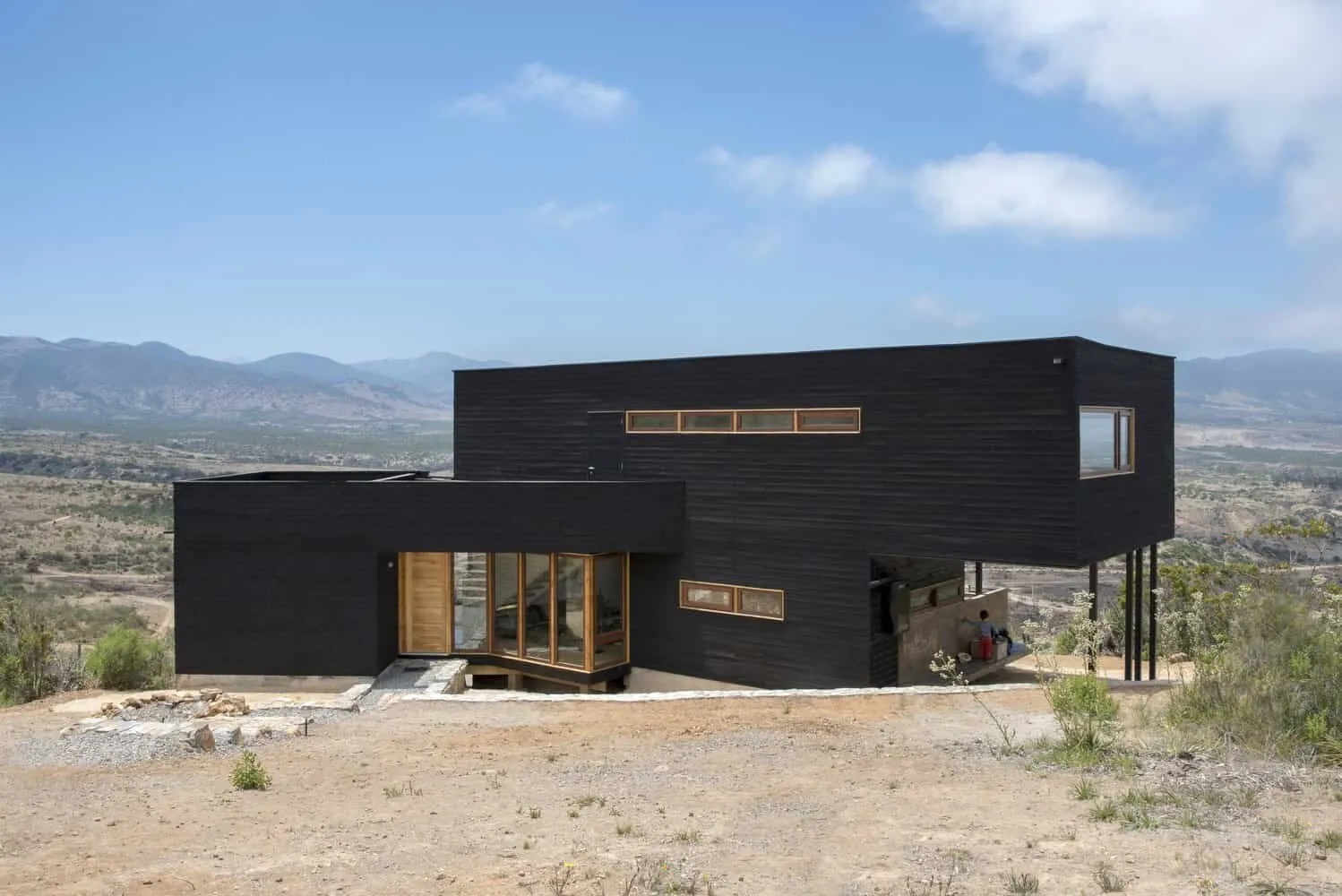
On the first floor, main topographic levels were redefined, as well as natural trails on the terrain to preserve the sense of movement along the slope. This condition, combined with window sizes and orientation, continuously frames new horizons of beach and valley.
Two main volumes were defined: one two-story and another single-story. The lower volume does not obstruct the mountain view when descending to the house, aligns with the guest area on the first level and the hot tub terrace on the second.
The two-story volume, interior and common areas of the first floor, as well as bedrooms on the second level, are rotated relative to the single-story volume, directing their views toward Los Mollles bay and perpendicular to the sea view from the main bedroom.
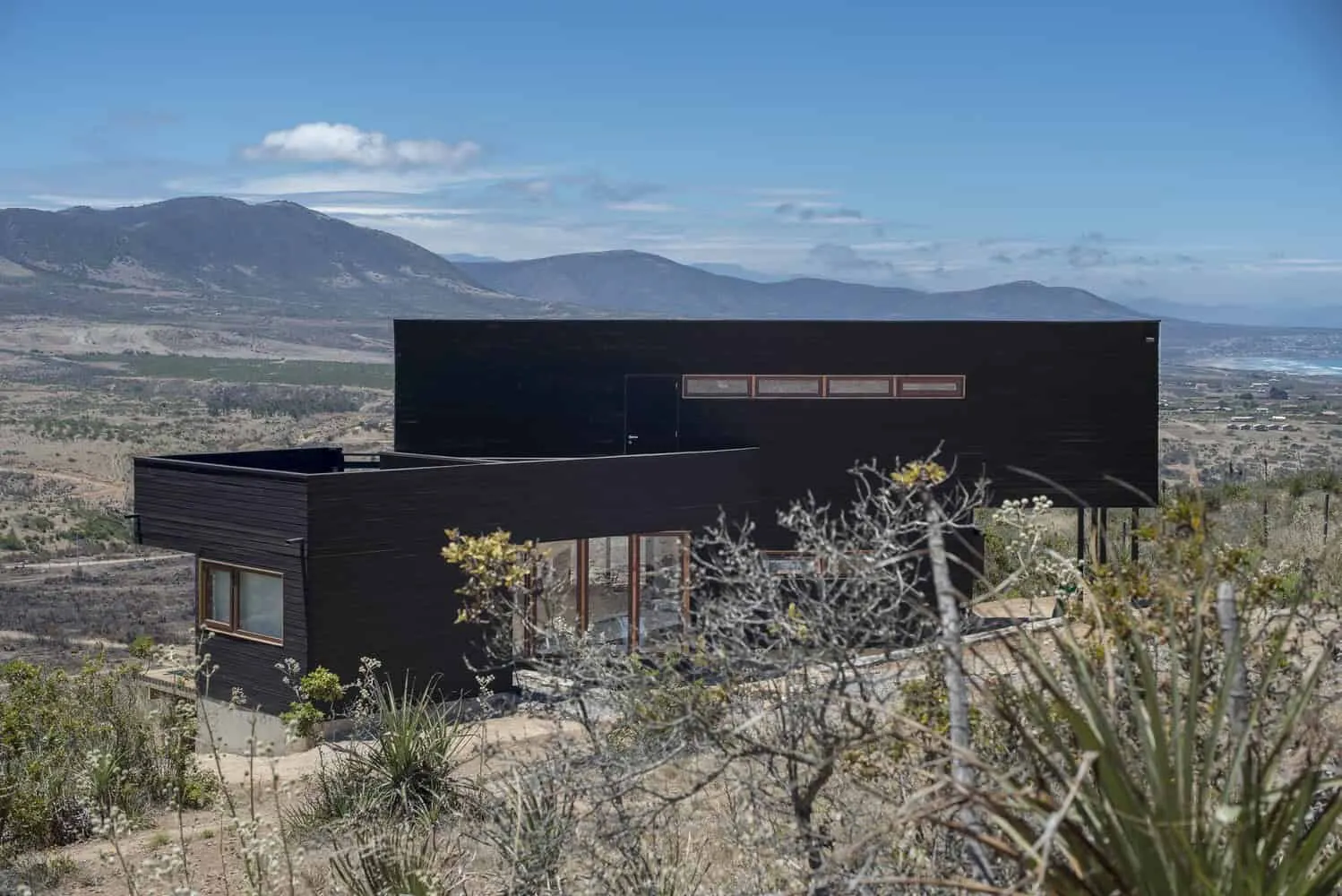
The western side facing the slope appears as a continuous and closed surface allowing only necessary openings for corridor lighting, distancing from the living room and dining area on the first floor, and from bedrooms on the second floor away from direct sunlight.
The southeast side with its curved perimeter houses intermediate zones and wider openings collecting the main views.
The project's material is mainly wood, both structural and finishing. Black color combined with precise and soft lighting work together to dissolve the volume at sunset, thus disappearing into the landscape.
– Thomas Lounenstein
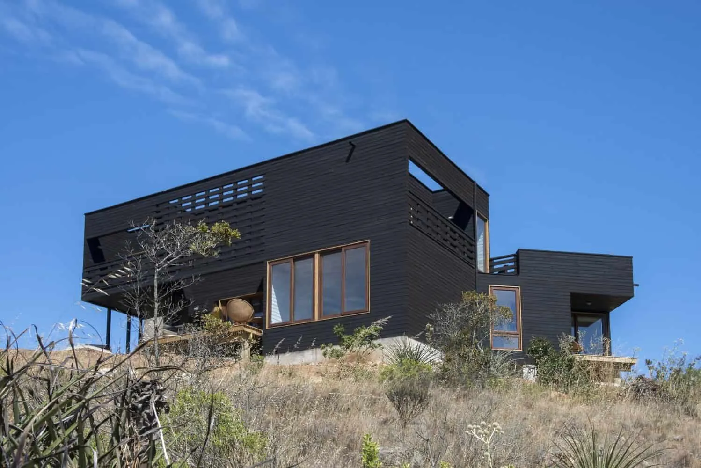
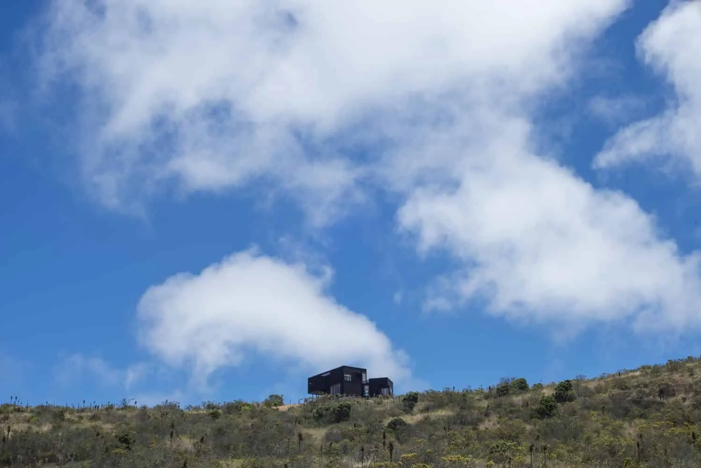
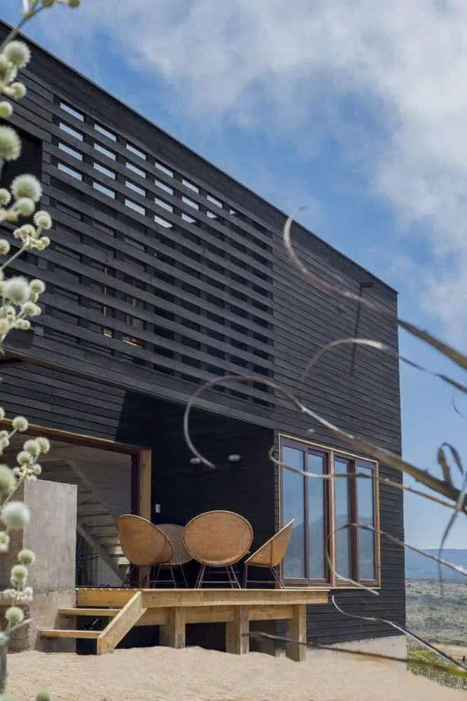
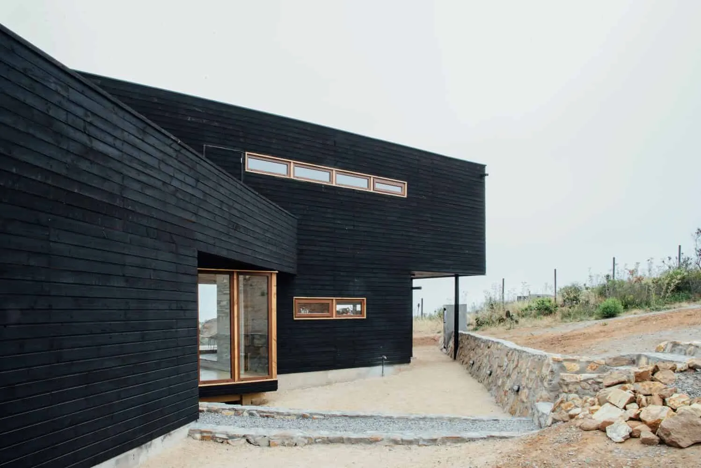
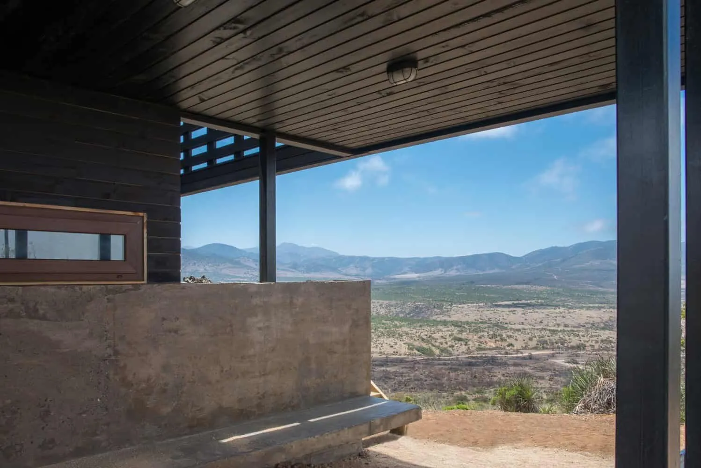
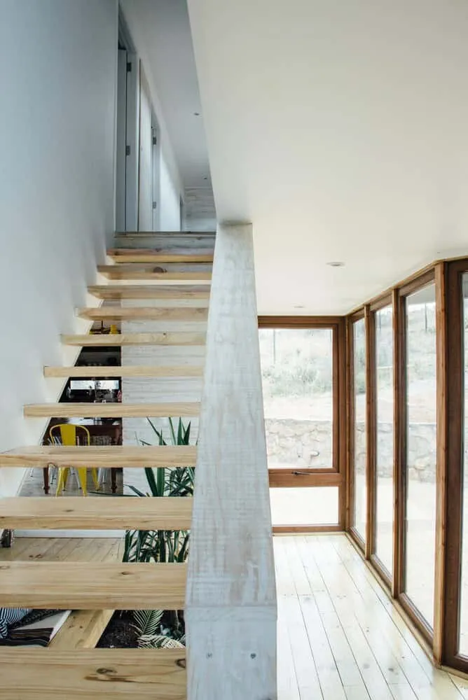
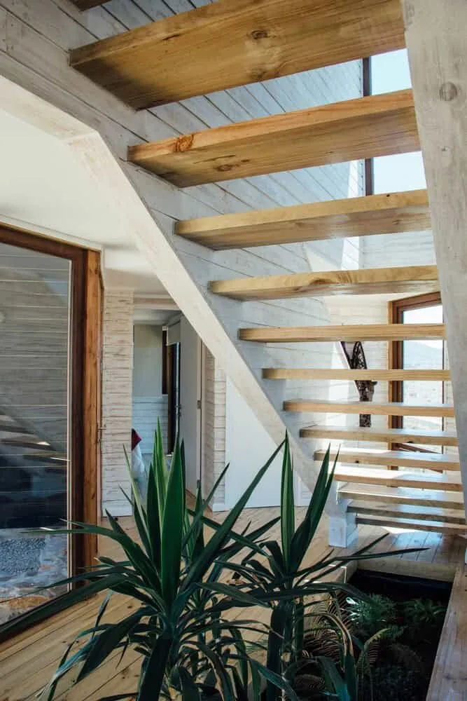
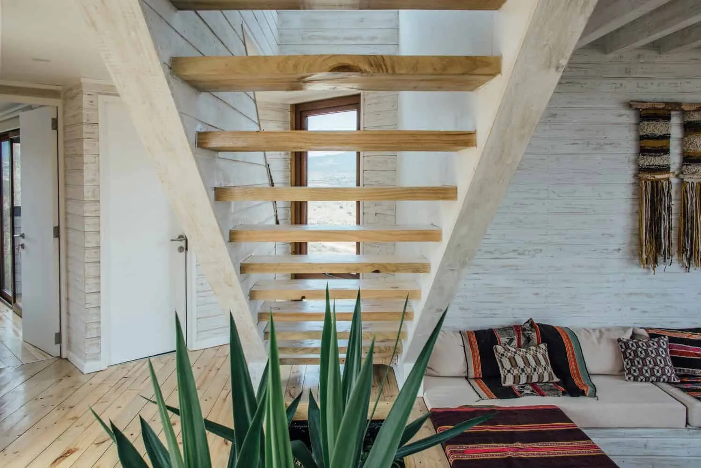
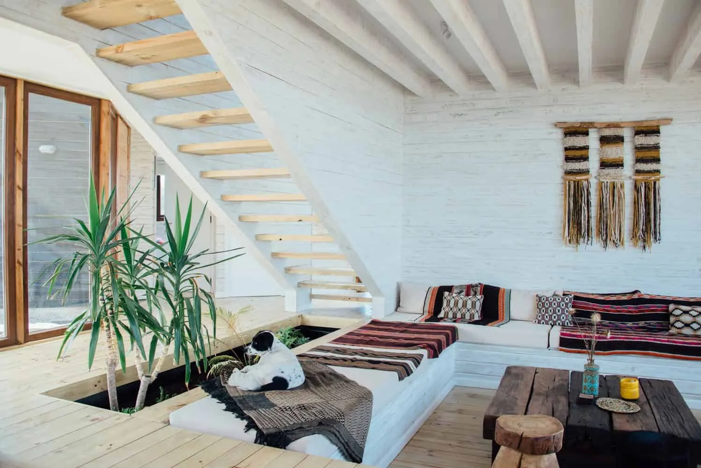
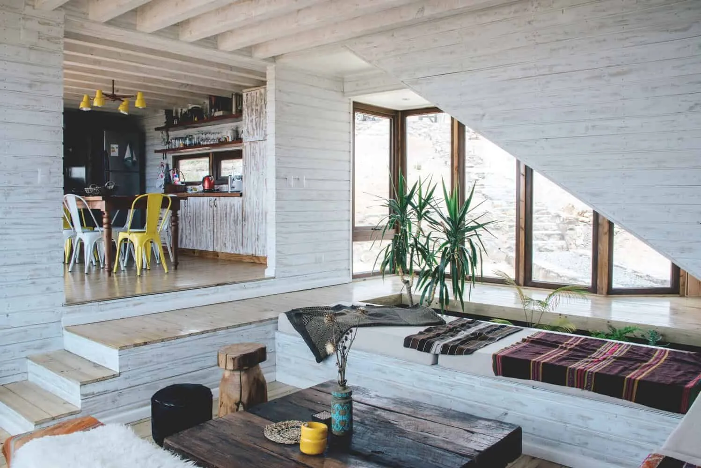
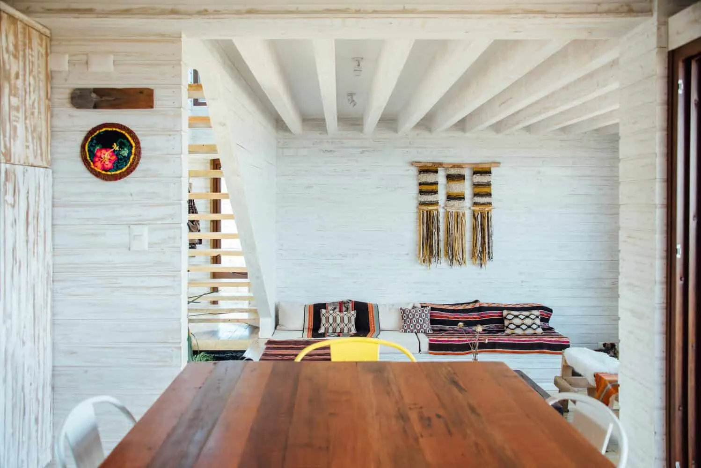
More articles:
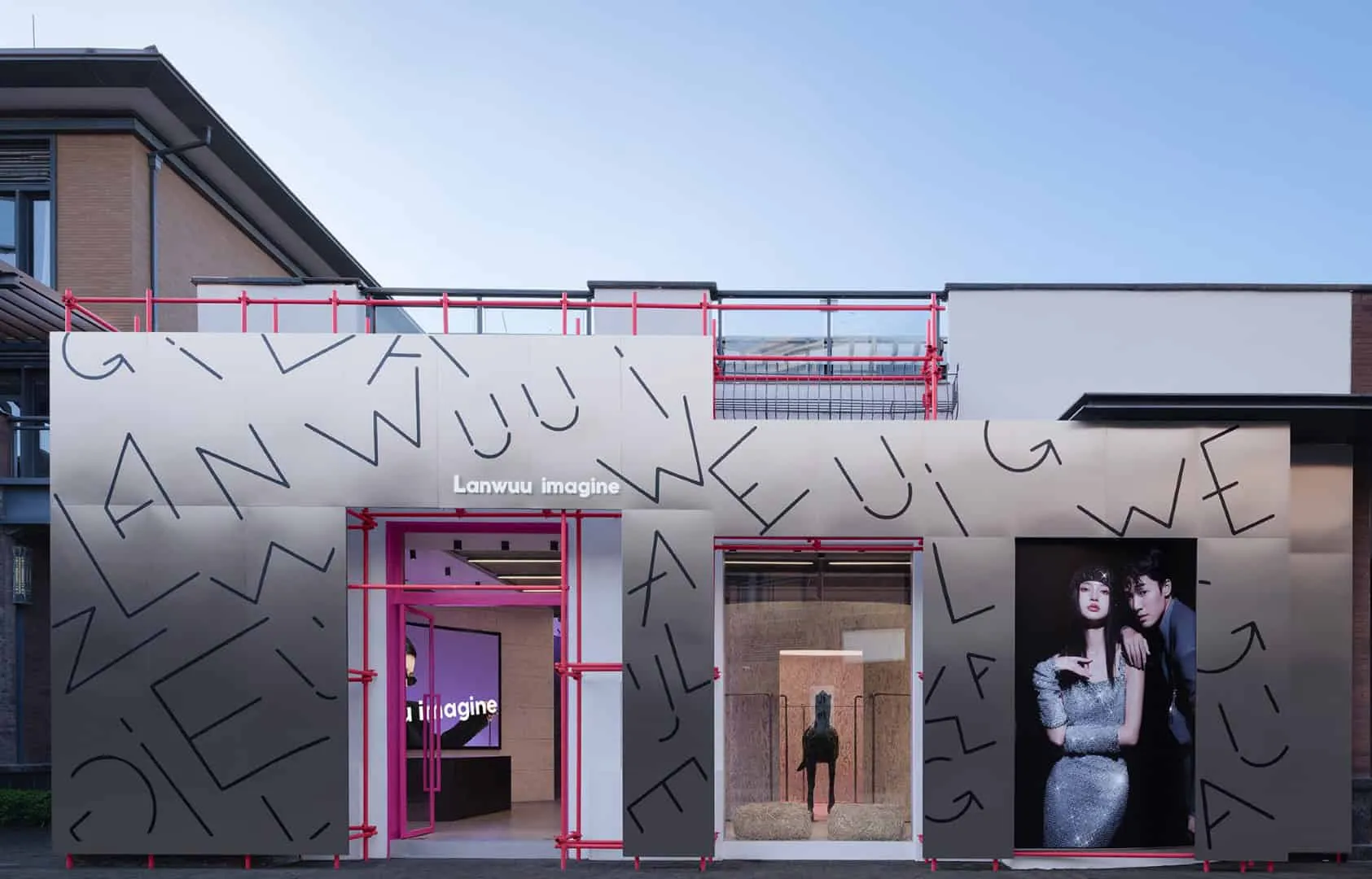 LANWUU IMAGINE by Aurora Design: The Decisive Combination of Photography, Emotions and Incomplete Design
LANWUU IMAGINE by Aurora Design: The Decisive Combination of Photography, Emotions and Incomplete Design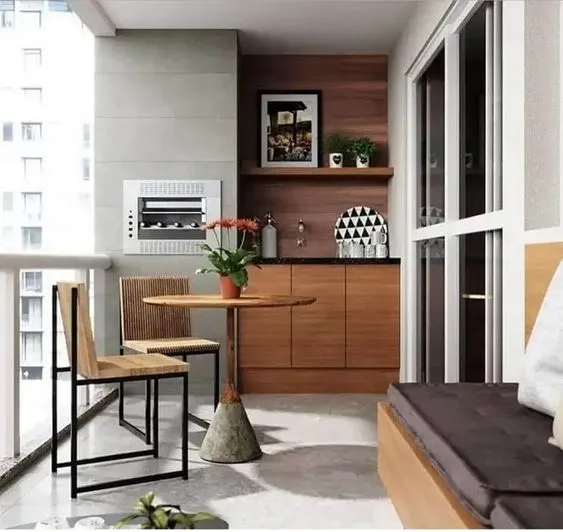 Large Gastronomic Balcony: Ideas and Projects with Photos
Large Gastronomic Balcony: Ideas and Projects with Photos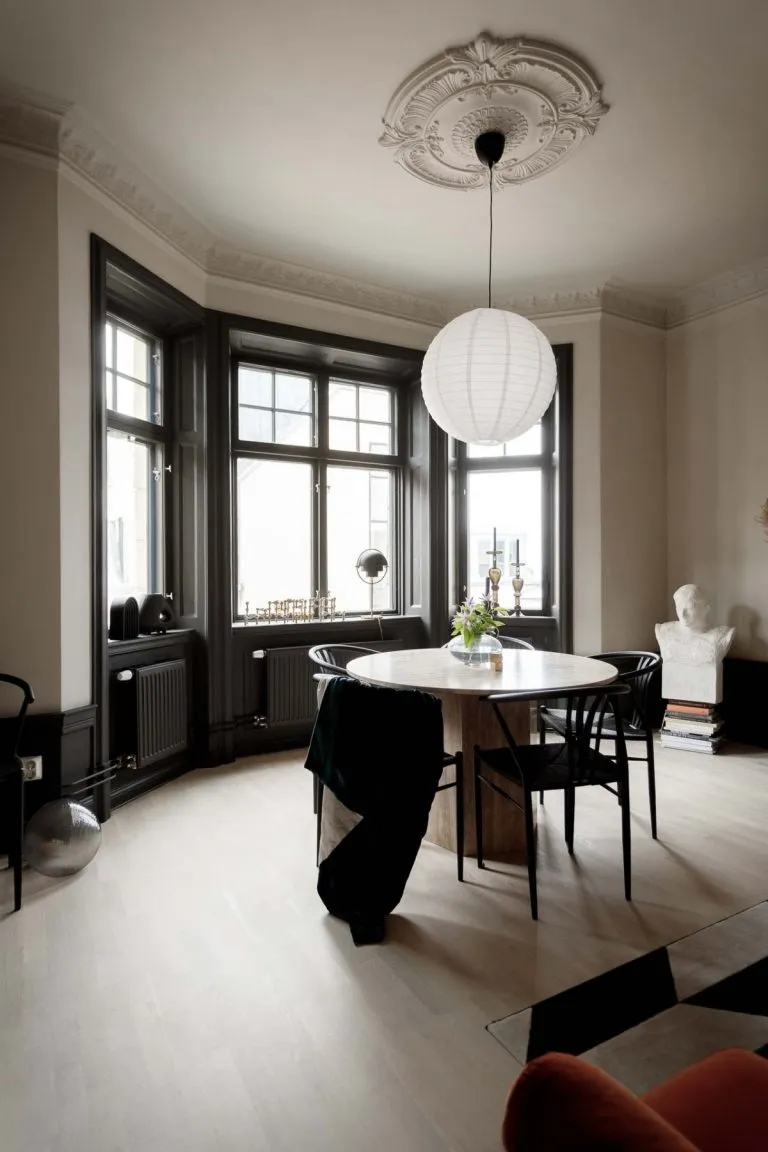 Large Windows with Black and White Frames
Large Windows with Black and White Frames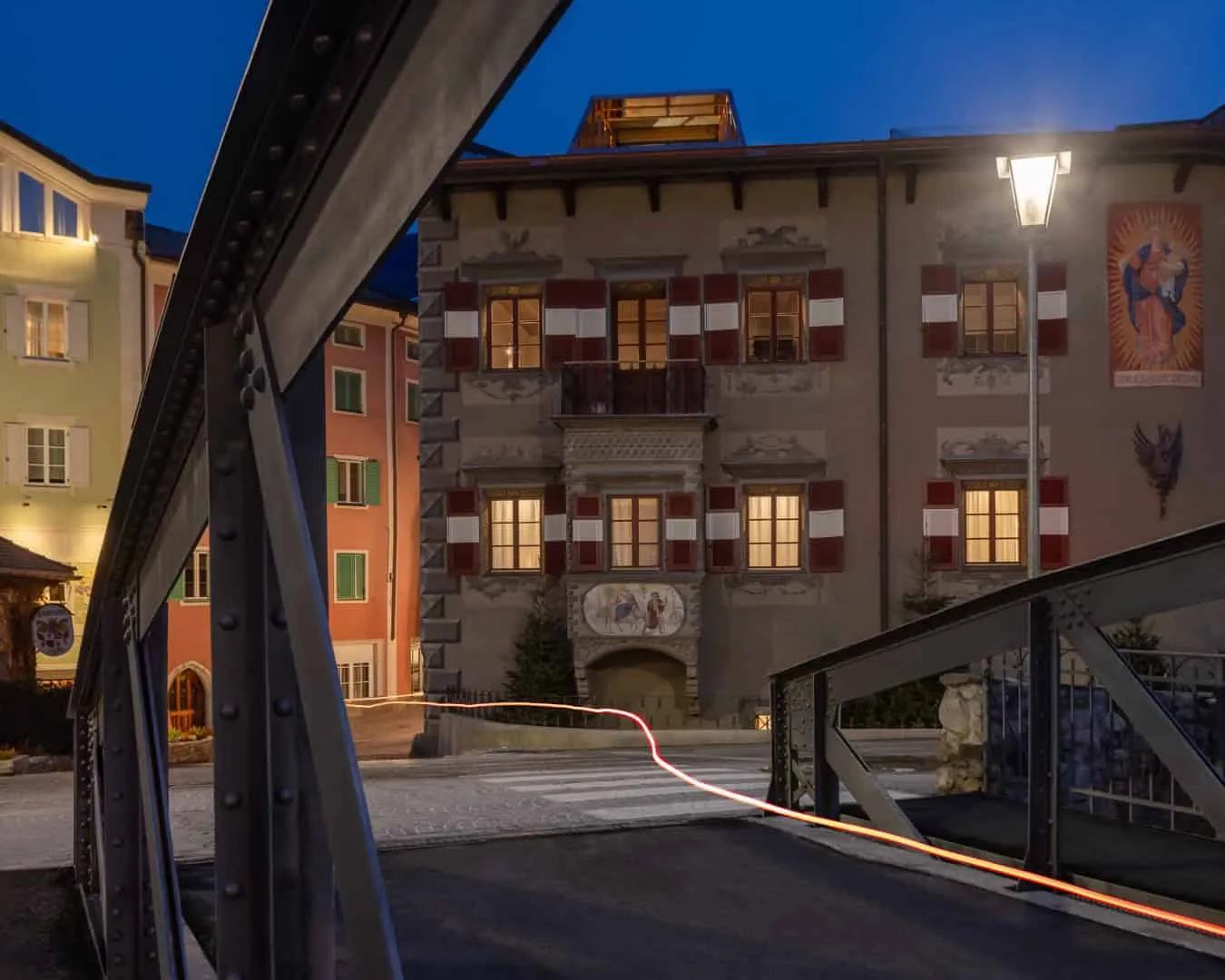 Lasserhaus | Vudafieri-Saverino Partners | South Tyrol, Italy
Lasserhaus | Vudafieri-Saverino Partners | South Tyrol, Italy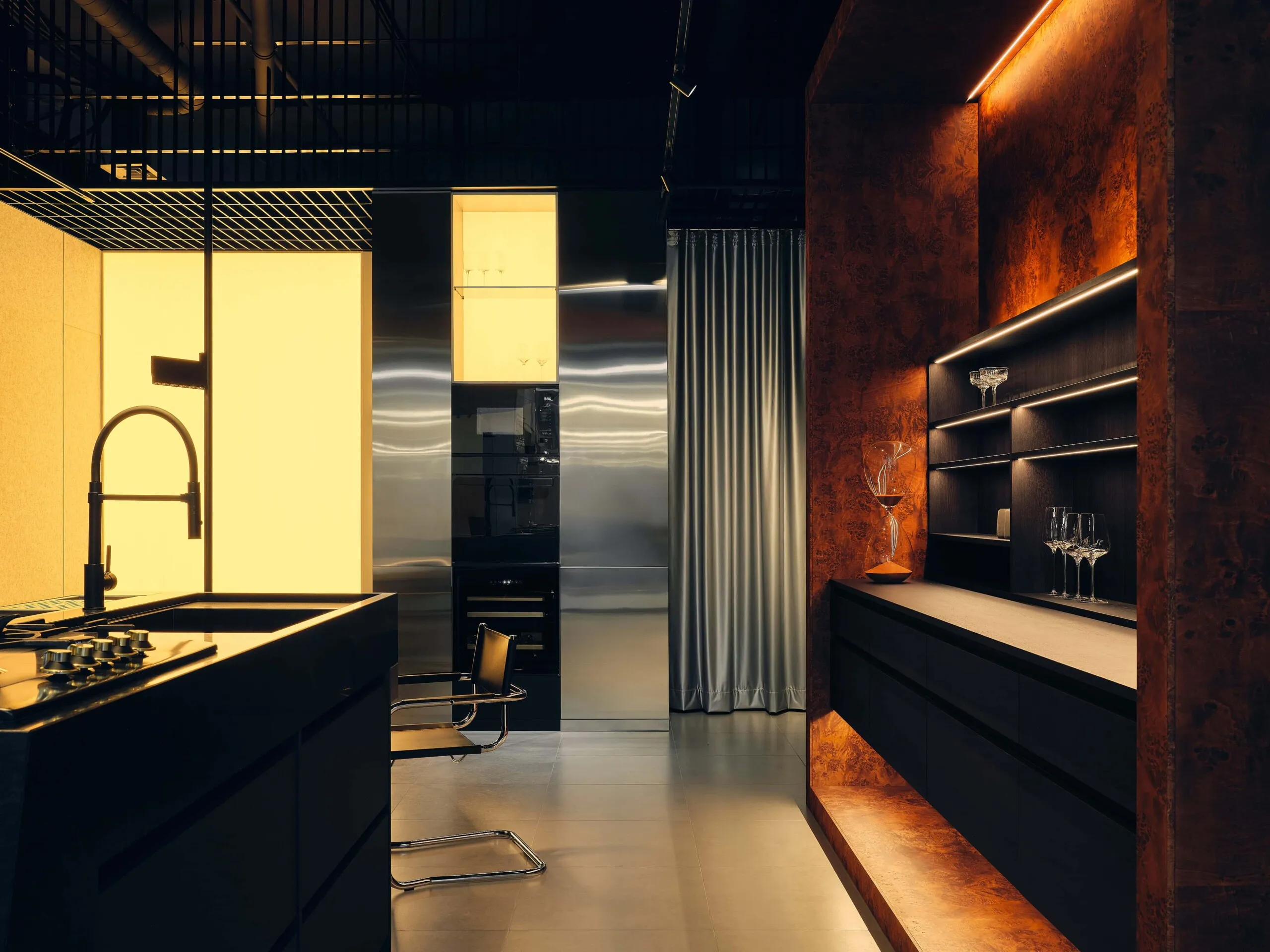 LAU Showroom by Raimer Büro: Silence as a Design Statement
LAU Showroom by Raimer Büro: Silence as a Design Statement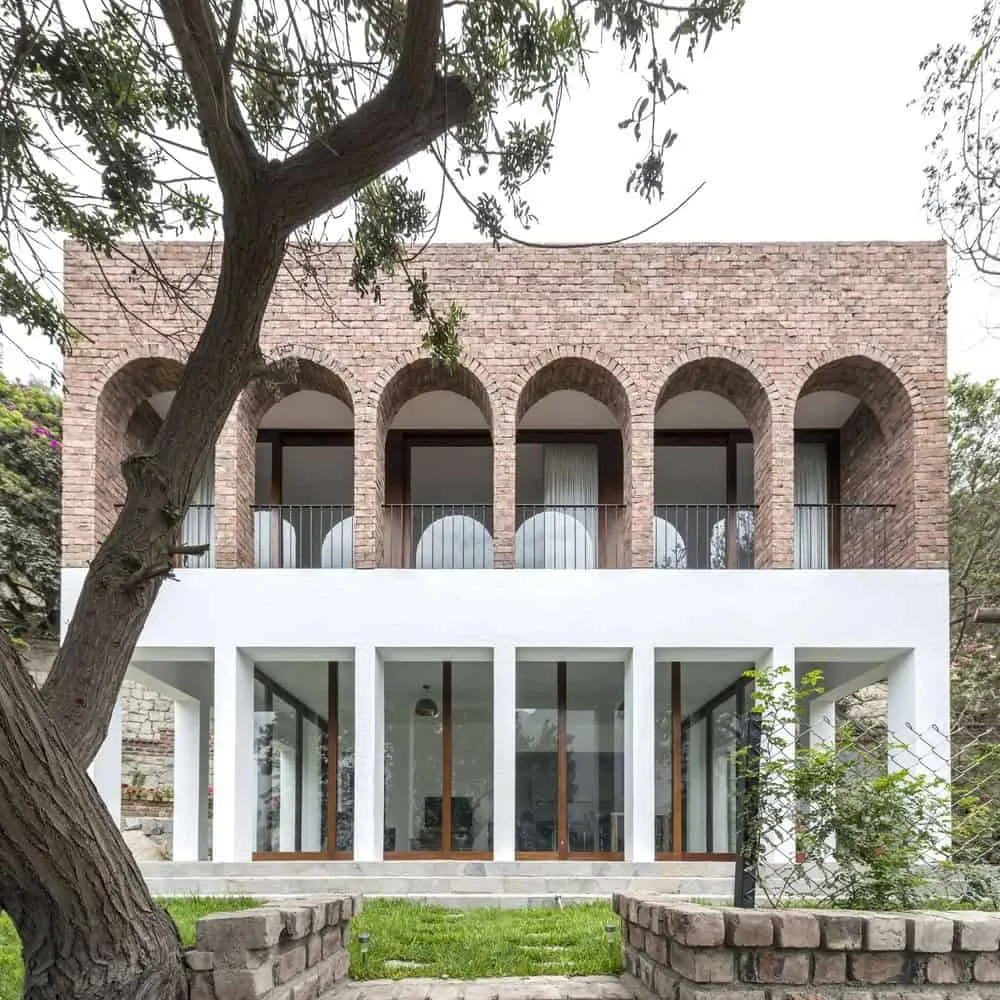 Lava House by Martin Dulanto Sangalli in San Antonio, Peru
Lava House by Martin Dulanto Sangalli in San Antonio, Peru Common Mistakes in Lawn Care You Can Avoid
Common Mistakes in Lawn Care You Can Avoid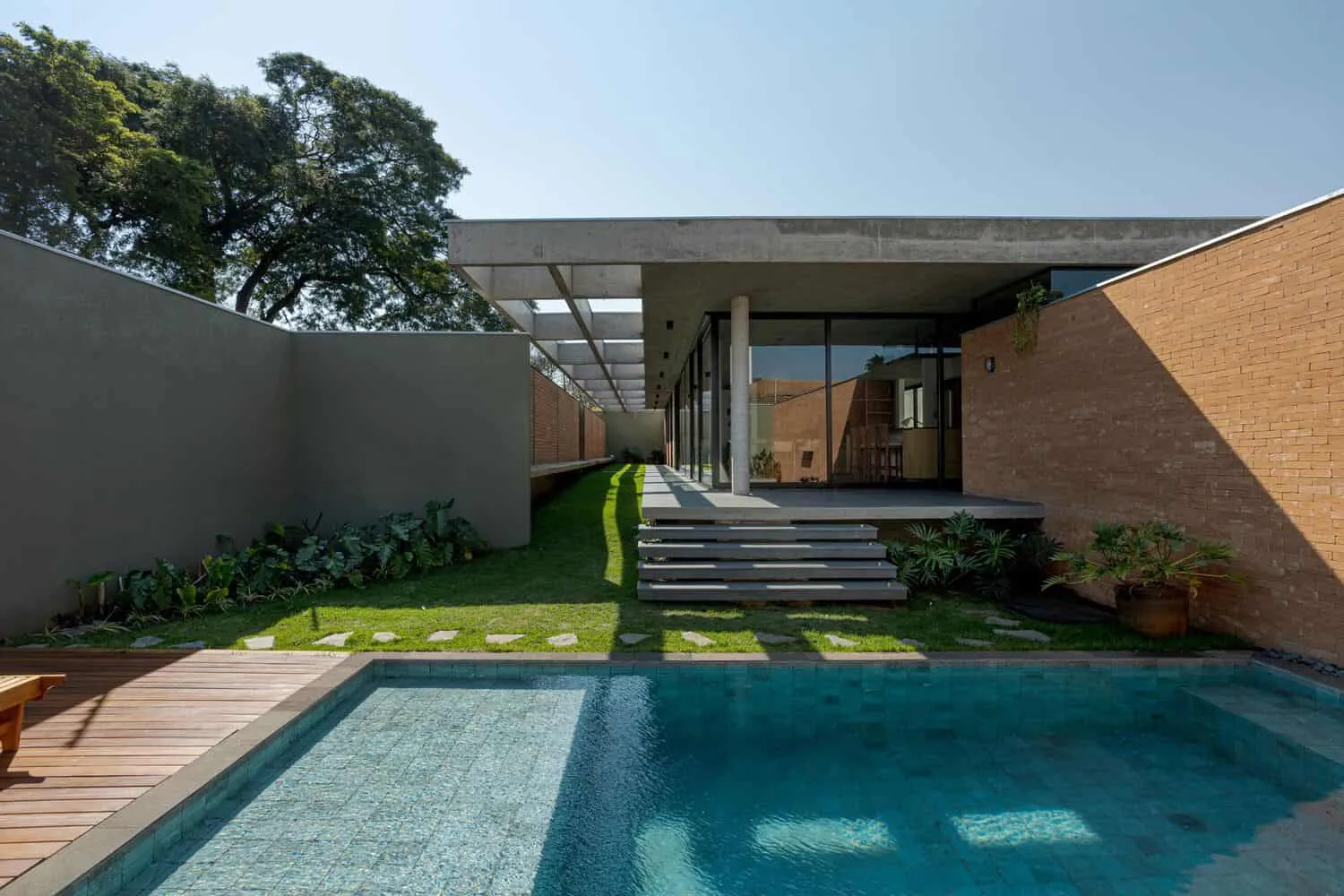 Lazer House by Watanabe Arquitetura: Sustainable Design on a Brazilian Slope
Lazer House by Watanabe Arquitetura: Sustainable Design on a Brazilian Slope