There can be your advertisement
300x150
House of Manuela Pedras by OADD Arquitectos: Modern Urban Oasis in Buenos Aires
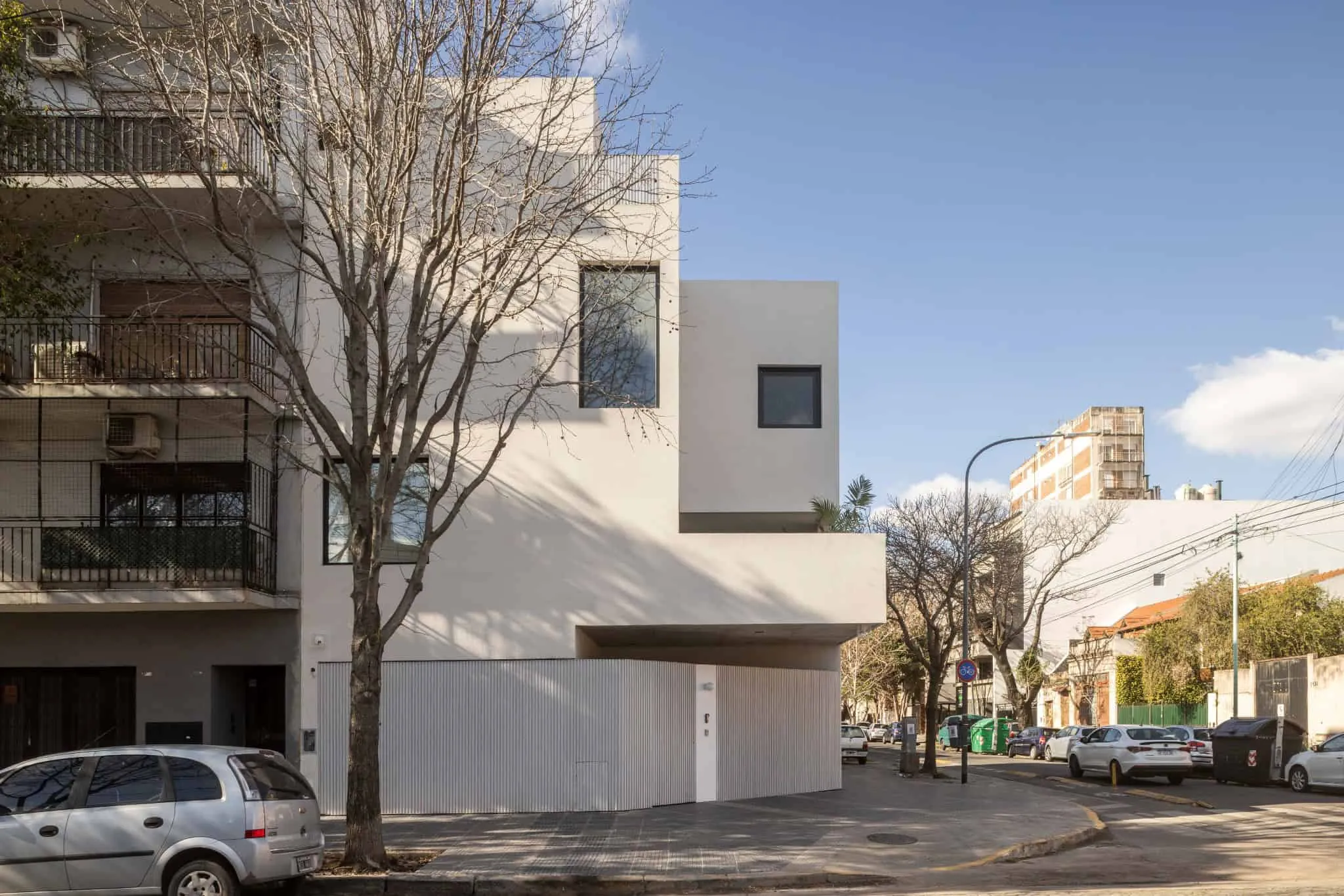
The House of Manuela Pedras in Villa Urquiza, Buenos Aires, designed by OADD Arquitectos, redefines the concept of urban housing. Completed in 2024, this single-story residence of 320 m² combines functionality, tranquility, and modern design. Strategically shaping the volume and leaving voids, the project creates a dialogue with its dense urban environment, offering residents a private yet open setting.
Integration into the Urban Environment and Architectural Philosophy
Situated on a small corner plot, the house does not use the entire available buildable area. Instead, OADD Arquitectos chose a design that maximizes surrounding voids and enhances the urban landscape. The facade, clad in brick, concrete, and micro-perforated aluminum, presents a minimalist yet robust appearance. Carefully placed openings create a play of solids and voids, balancing privacy with transparency.
This deliberate simplicity results in a structure that is both clean and powerful, achieving serenity through clear lines and honest materials. The house resonates with its surroundings, emphasizing proportions, light, and urban continuity.
Space Organization Around the Central Courtyard
At the heart of the residence lies a large central courtyard, which organizes movement and connects all floors. This void allows natural light and airflow to penetrate the interiors, creating a healthy and well-lit atmosphere. The staircase—made of wood and metal—looks toward this courtyard, becoming a sculptural accent and connecting space.
First Floor: Designed for social life, the first floor includes a barbecue area, wine cellar, studio/workshop, and entrance hall, all opening onto the central courtyard. The micro-perforated aluminum facade ensures privacy from the street while filtering light.
Second Floor: The main level of living space includes the kitchen, dining room, and living room. Large windows open to the terraces, enhancing continuity between interior and exterior spaces.
Third Floor: Reserved for private rooms, it includes bedrooms and a small office oriented toward both the courtyard and views from the corner.
Fourth Floor: Contains service and recreational zones, including a green terrace and pool, which serve as relaxation elements while contributing to passive cooling.
Materials and Atmosphere
The material palette reflects OADD Arquitectos' pursuit of simplicity and durability. Brick, exposed concrete, wood, and aluminum converge in a unified aesthetic. The stereotomy structure—solid walls with calculated openings—creates a rhythm of solids and voids, enriching the living experience.
Eco-friendliness and Innovation
Eco-friendliness was a core principle of the project. Local and recycled materials reduce carbon footprint, while rainwater collection and green terrace improve thermal efficiency and air quality. The house demonstrates how modern residential architecture can harmonize elegance with ecological responsibility.
A House That Enhances Its Surroundings
Beyond satisfying the residents' needs, the House of Manuela Pedras improves its neighborhood. The controlled scale, openness, and thoughtful integration into Villa Urquiza's urban structure reflect a responsible and progressive approach to residential design. The project serves as both a peaceful family sanctuary and a contribution to the collective urban landscape.
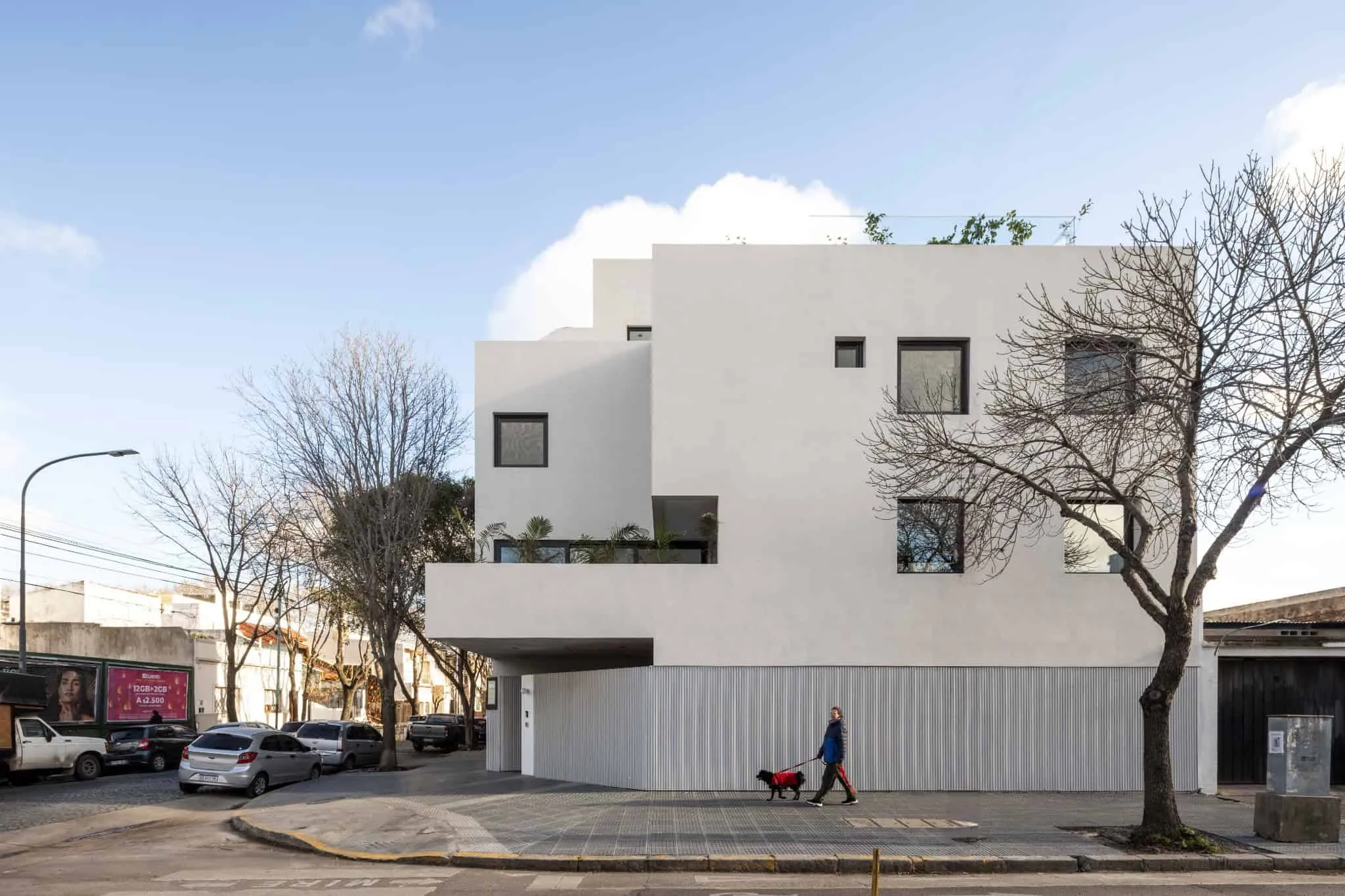 Photo © Luis Barandiaran
Photo © Luis Barandiaran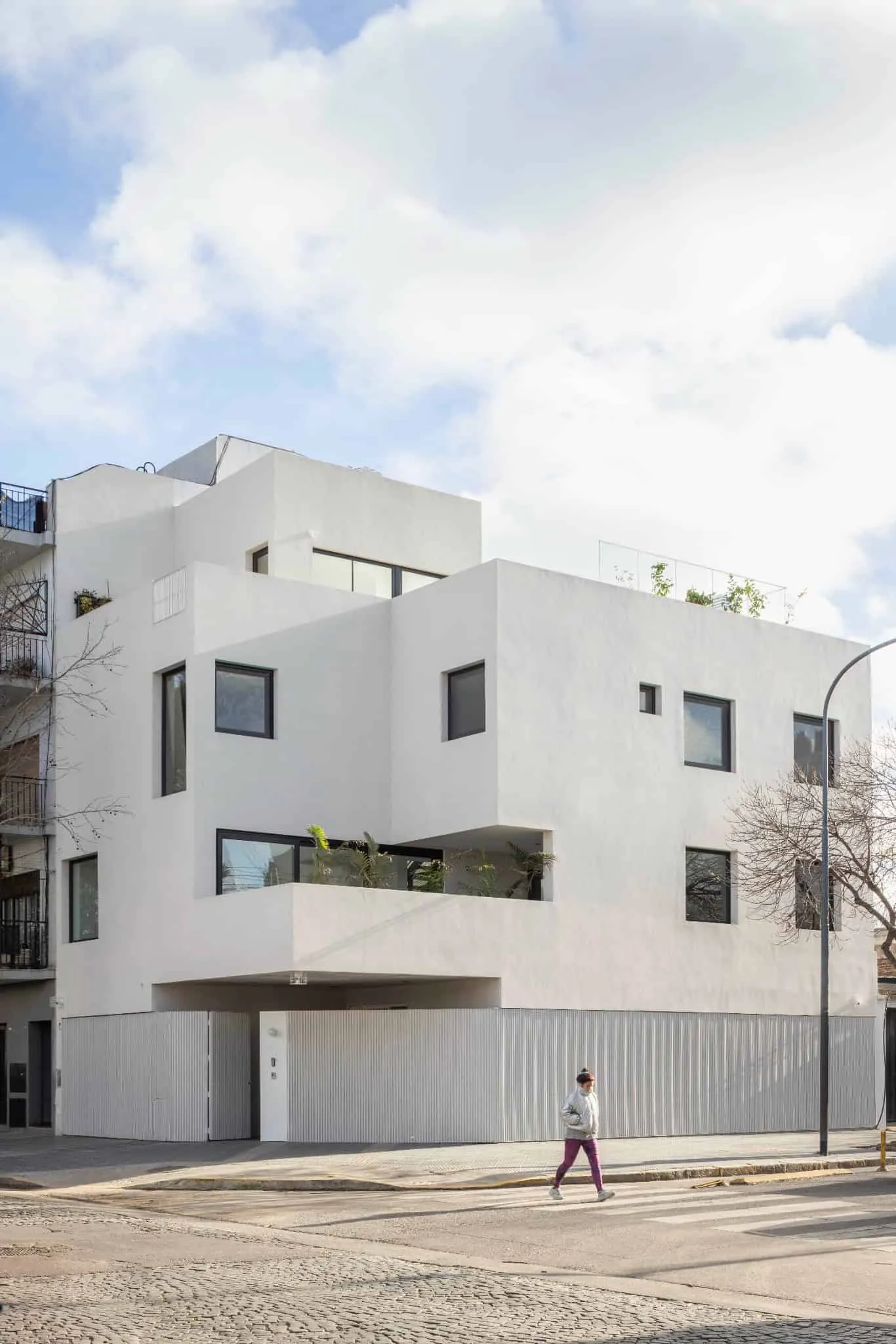 Photo © Luis Barandiaran
Photo © Luis Barandiaran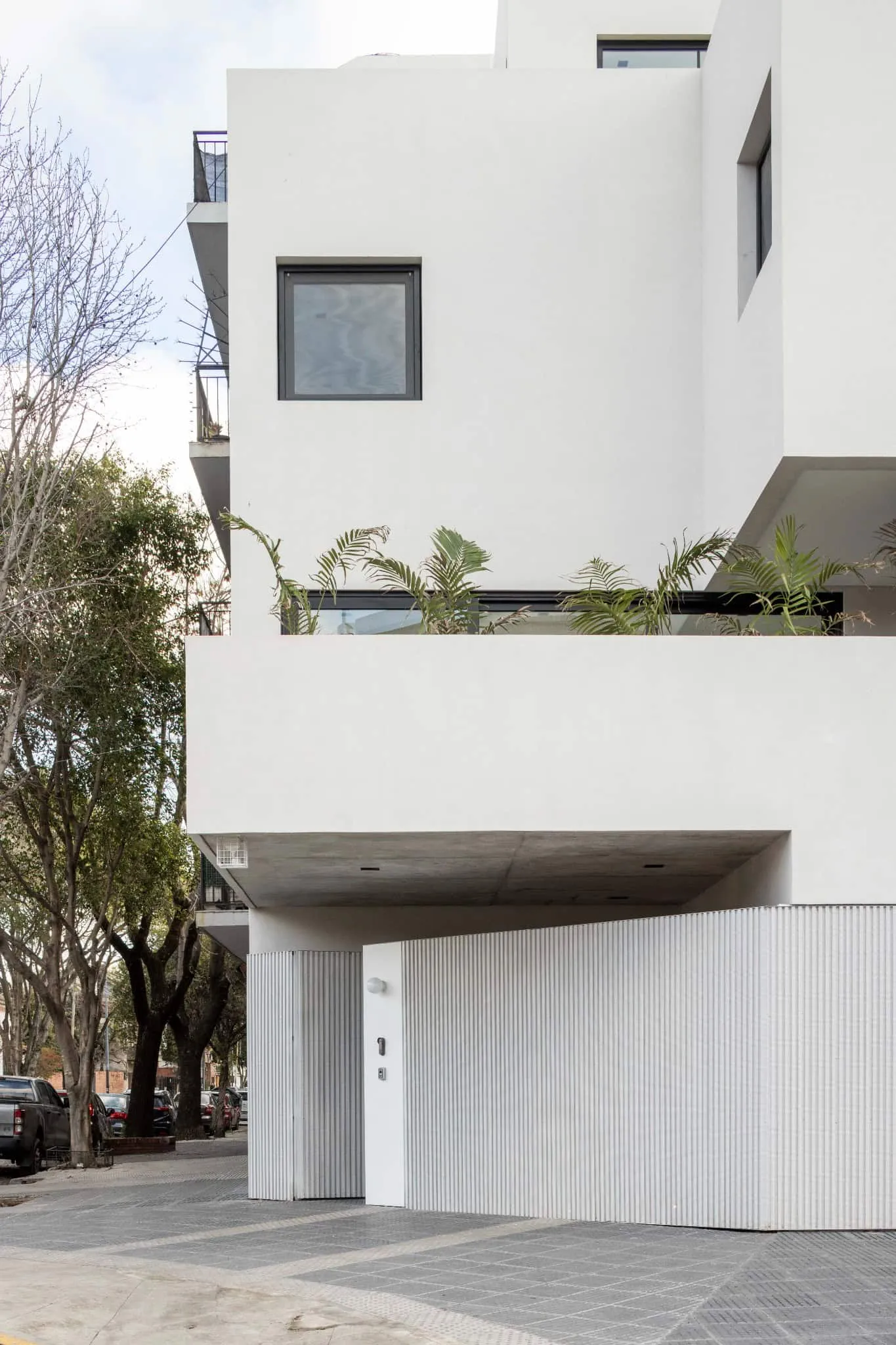 Photo © Luis Barandiaran
Photo © Luis Barandiaran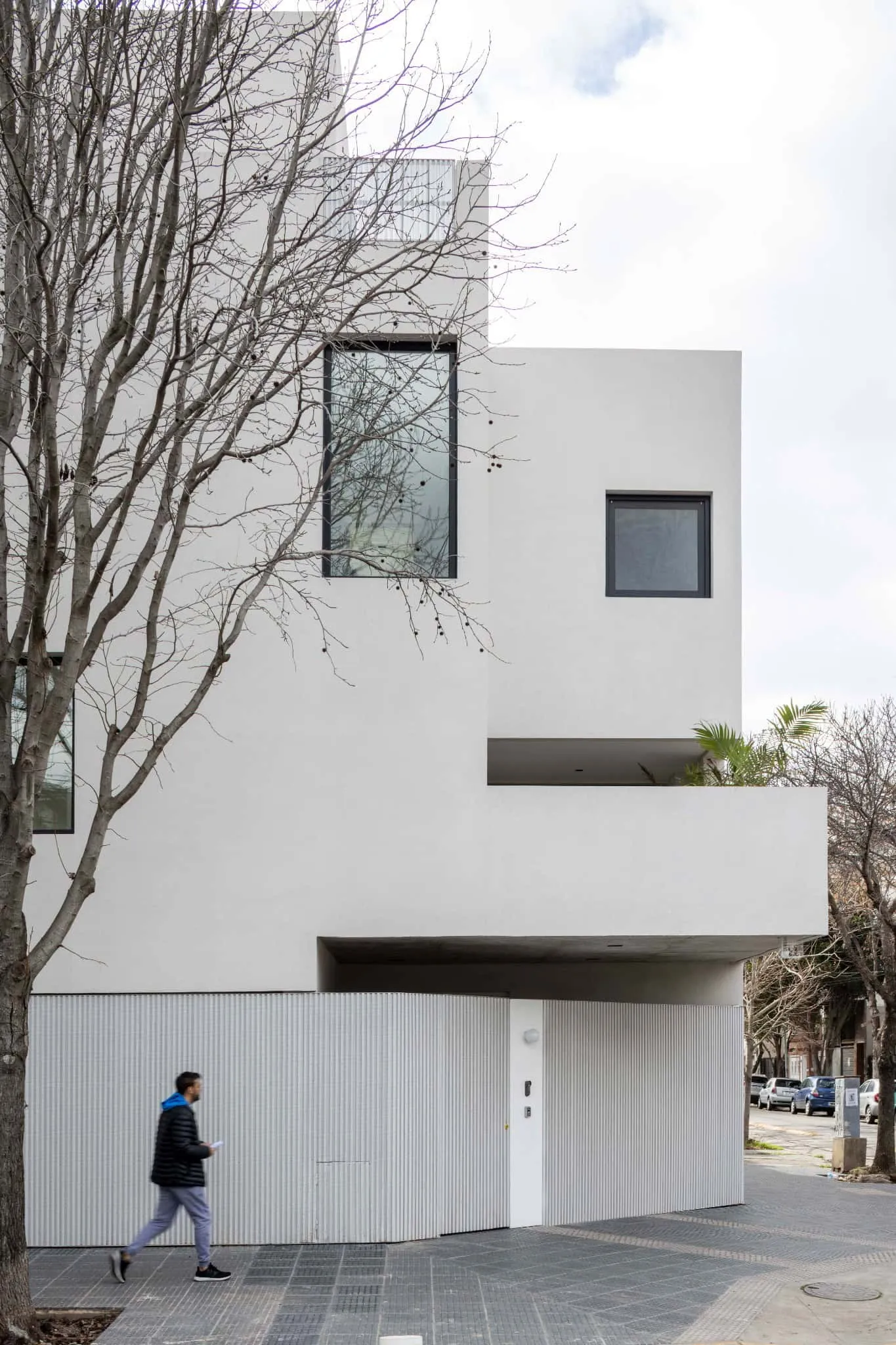 Photo © Luis Barandiaran
Photo © Luis Barandiaran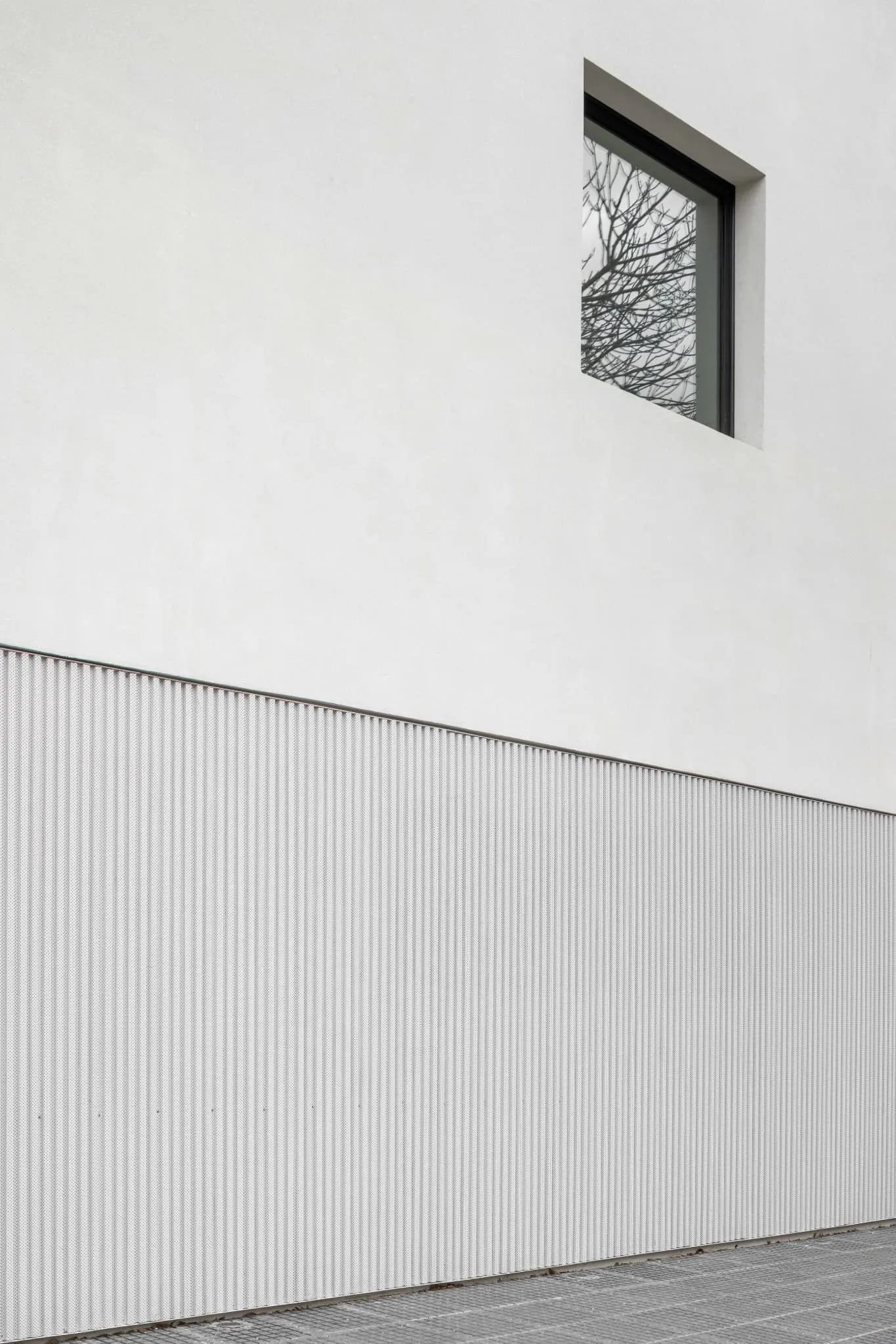 Photo © Luis Barandiaran
Photo © Luis Barandiaran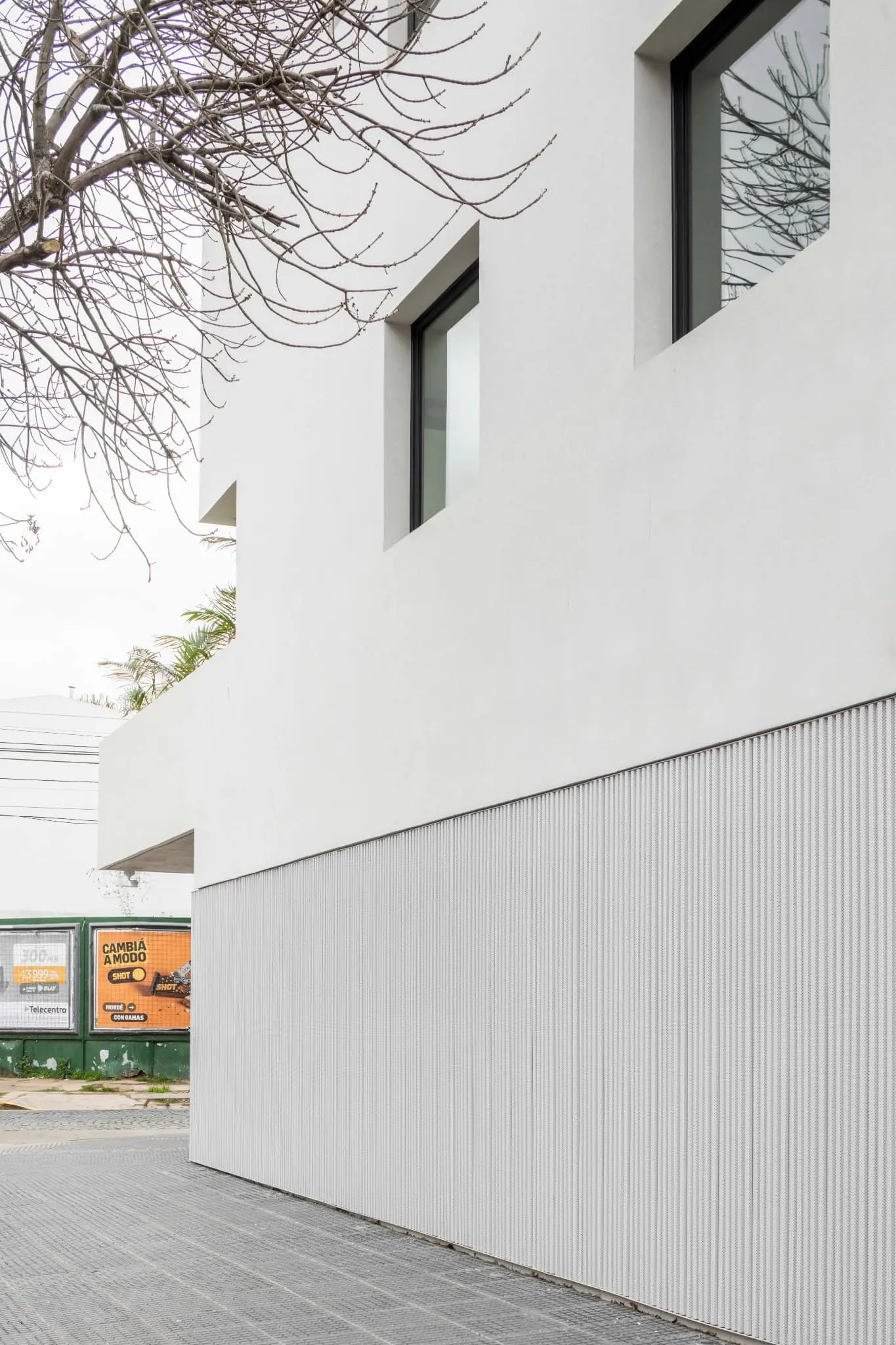 Photo © Luis Barandiaran
Photo © Luis Barandiaran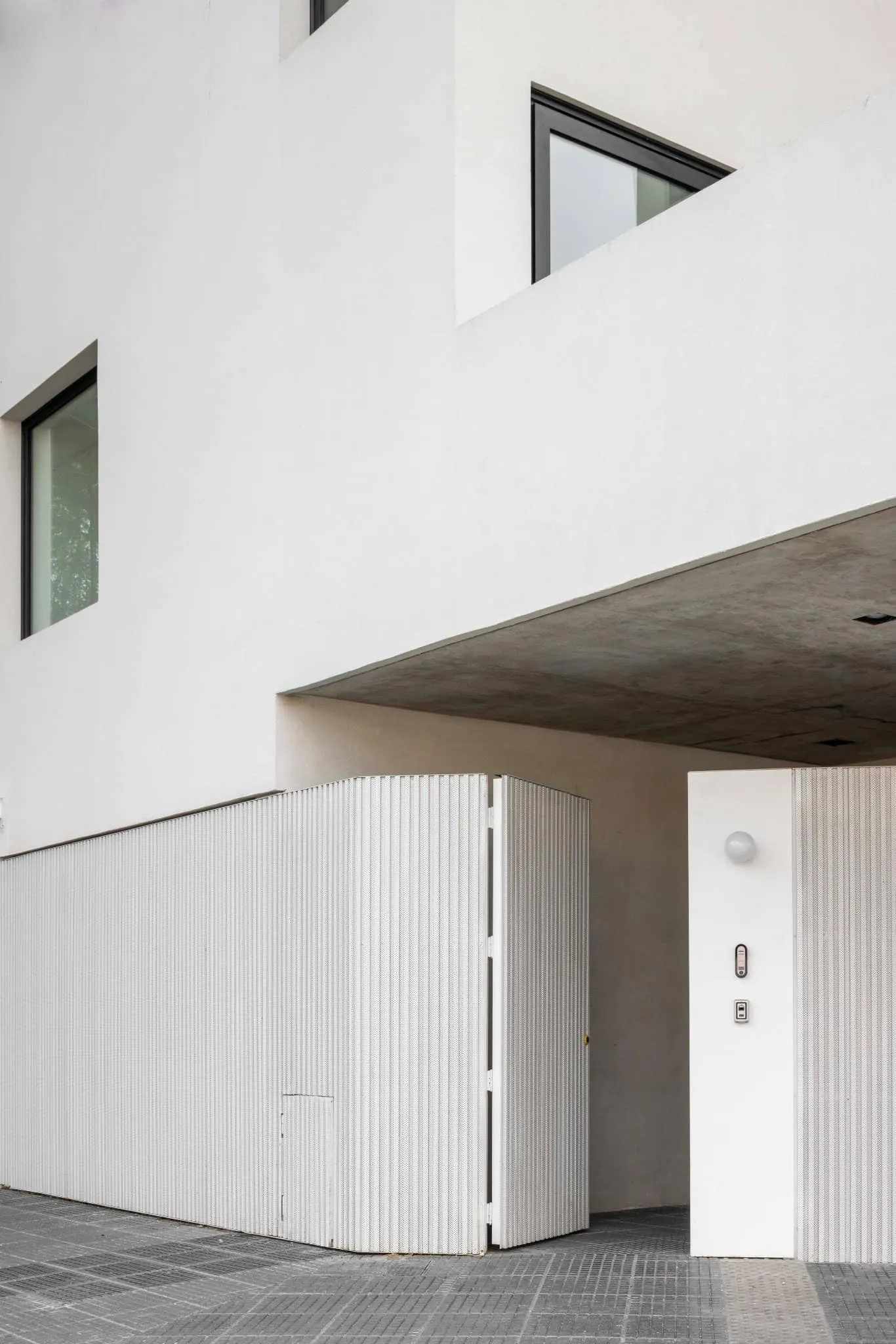 Photo © Luis Barandiaran
Photo © Luis Barandiaran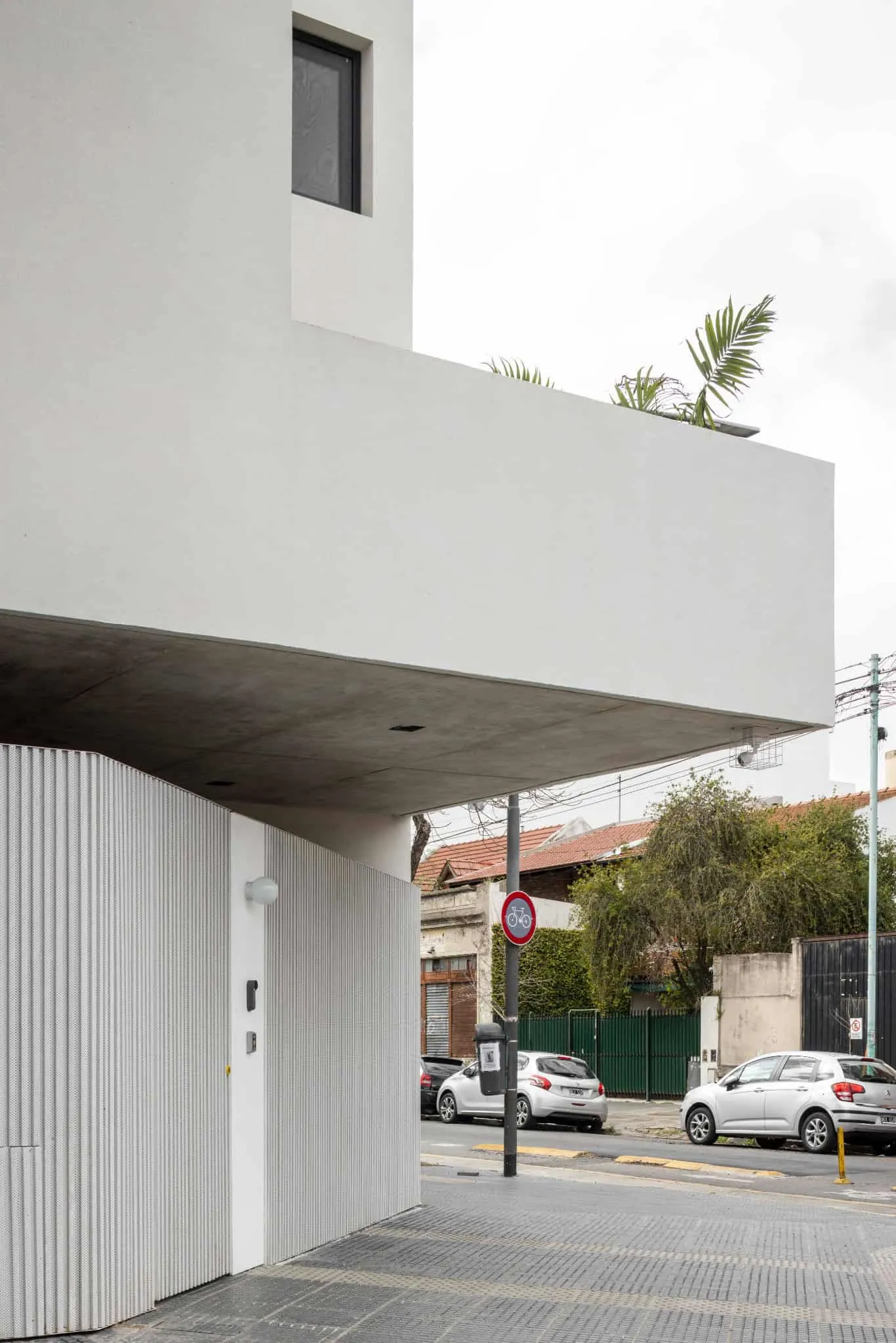 Photo © Luis Barandiaran
Photo © Luis Barandiaran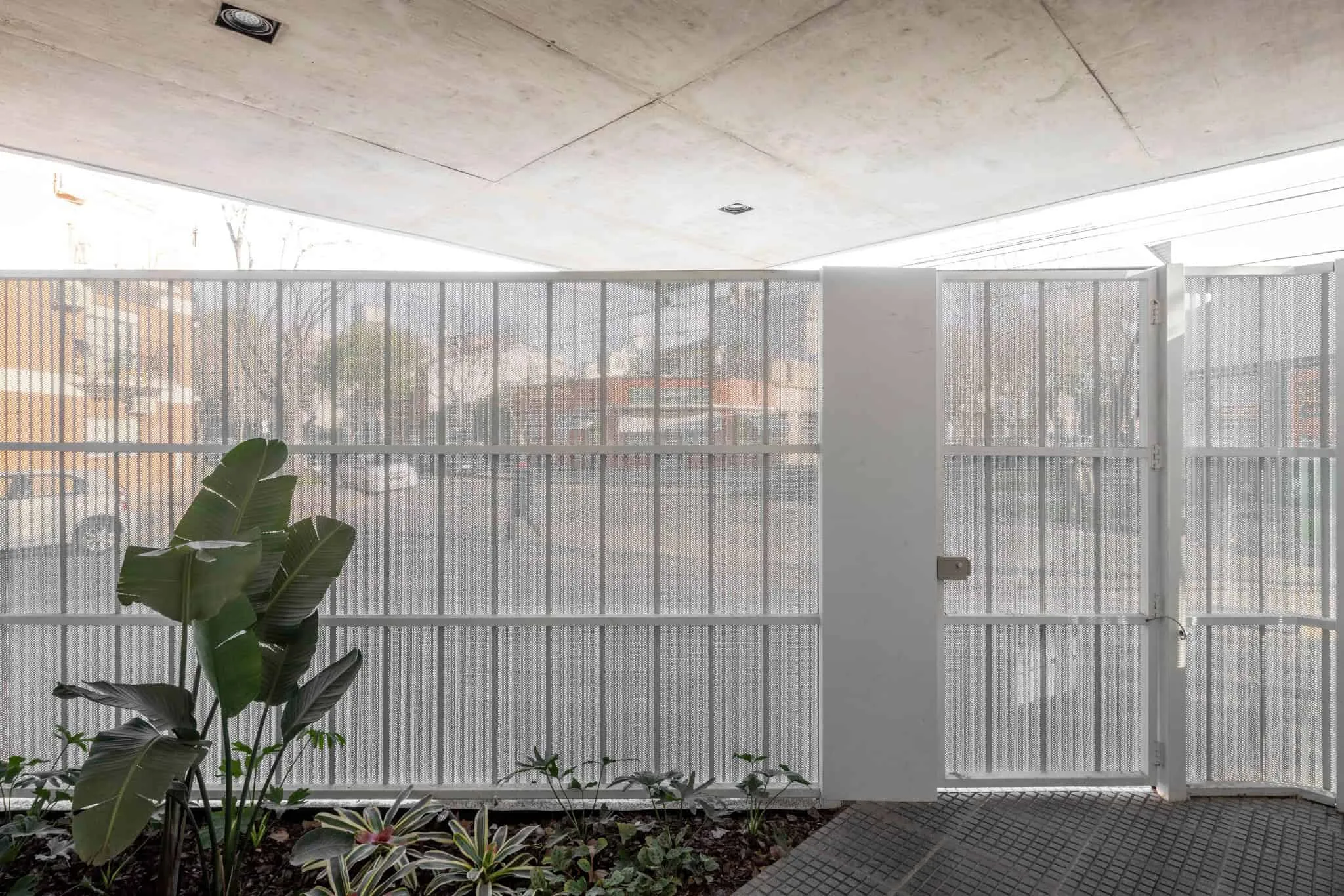 Photo © Luis Barandiaran
Photo © Luis Barandiaran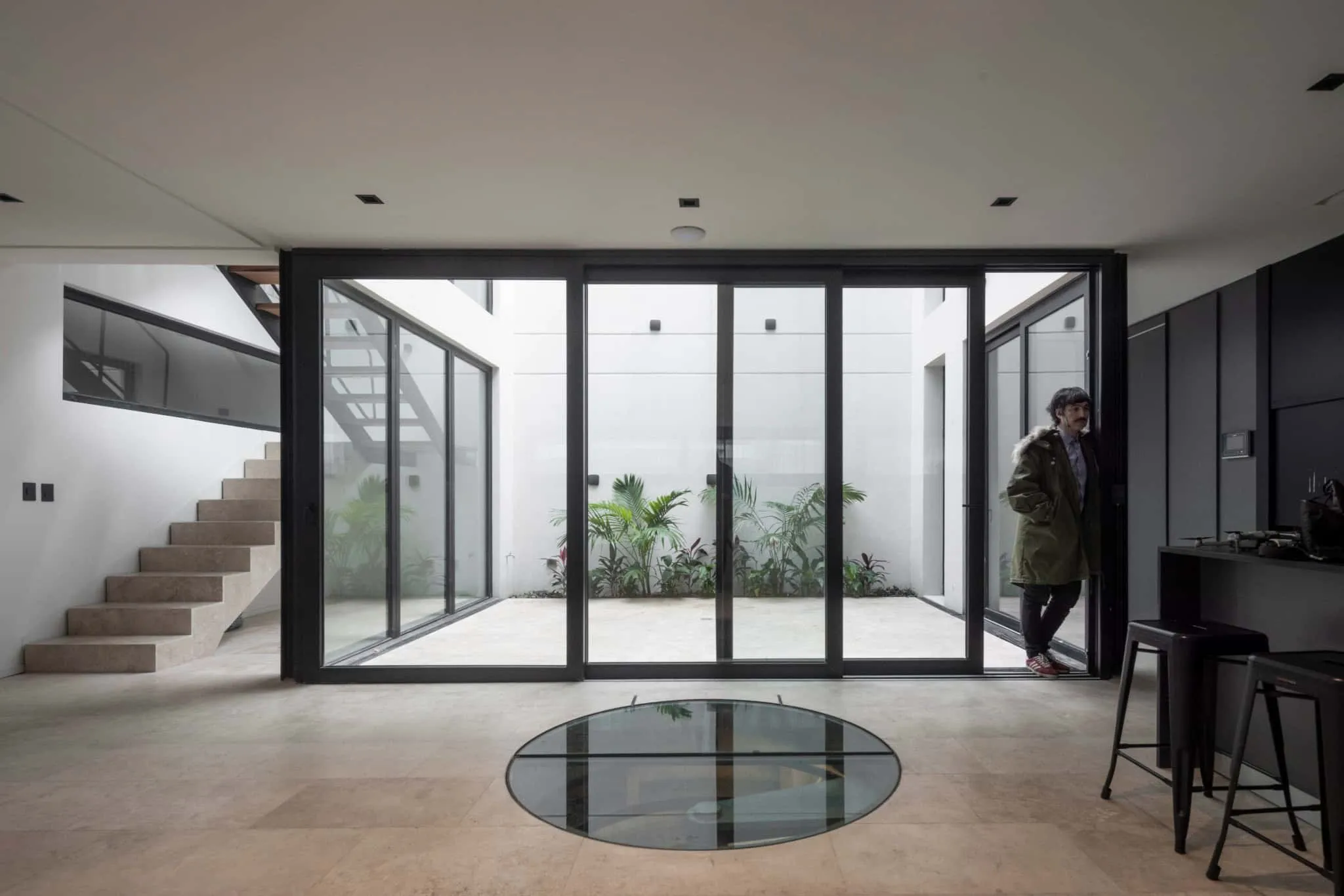 Photo © Luis Barandiaran
Photo © Luis Barandiaran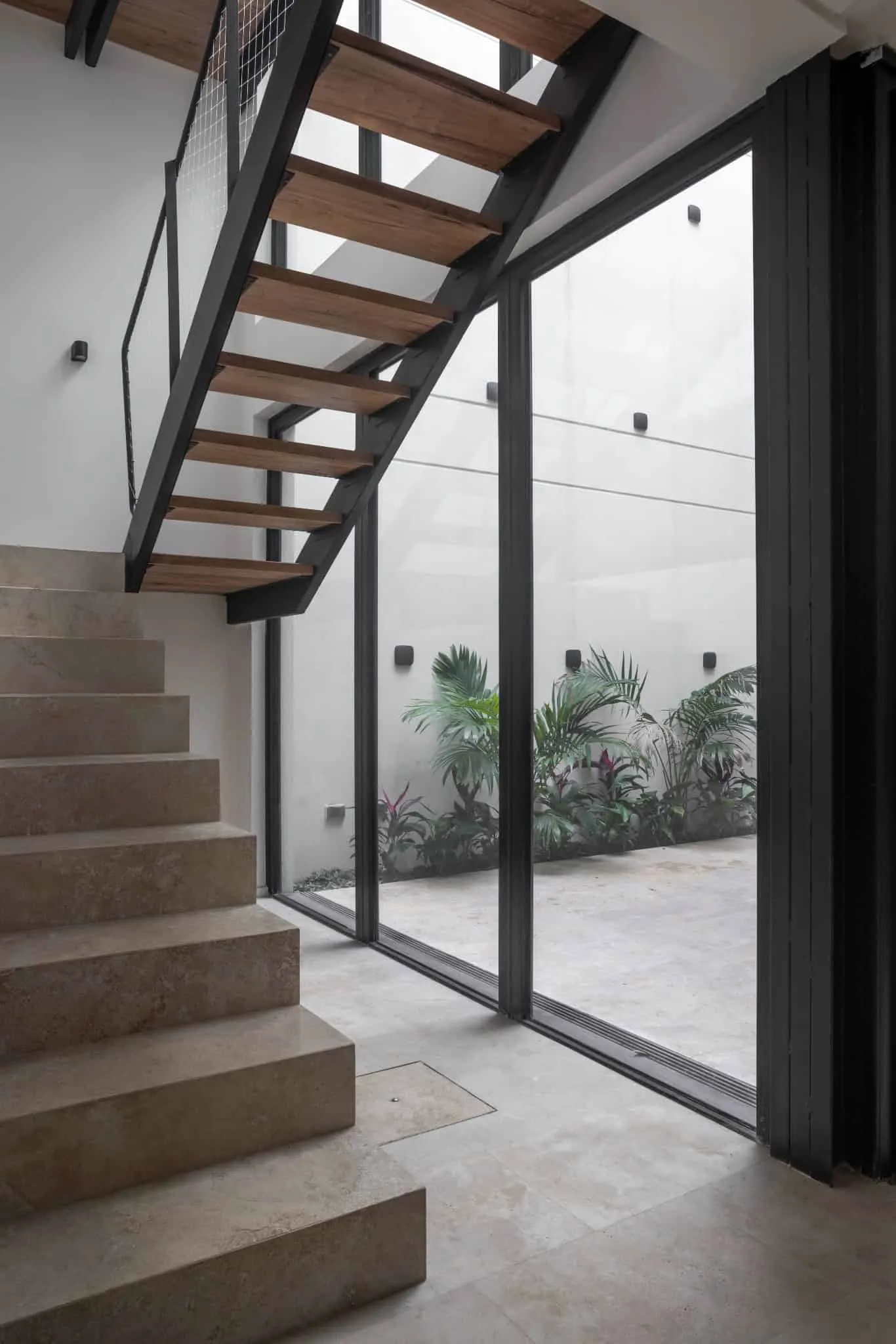 Photo © Luis Barandiaran
Photo © Luis Barandiaran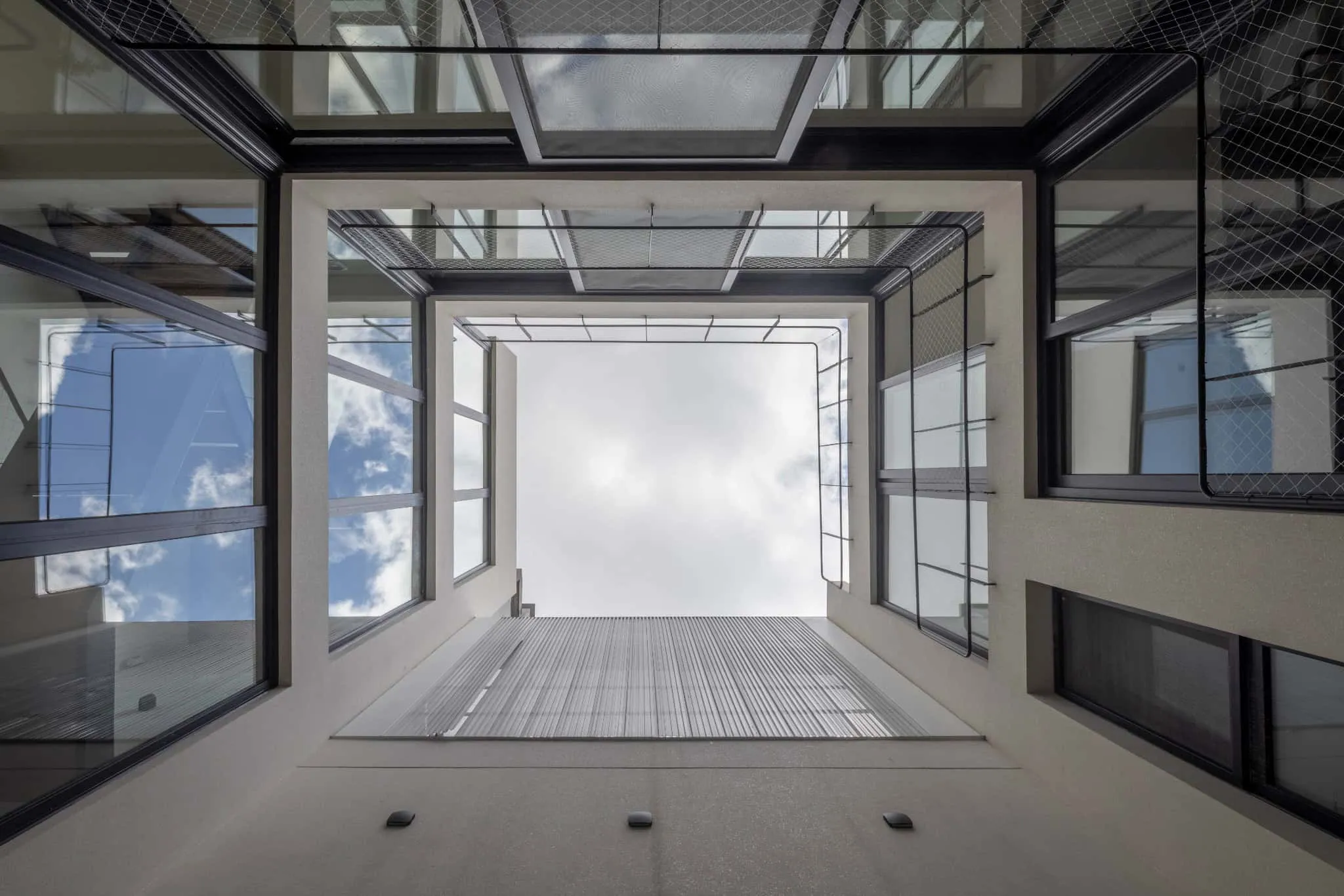 Photo © Luis Barandiaran
Photo © Luis Barandiaran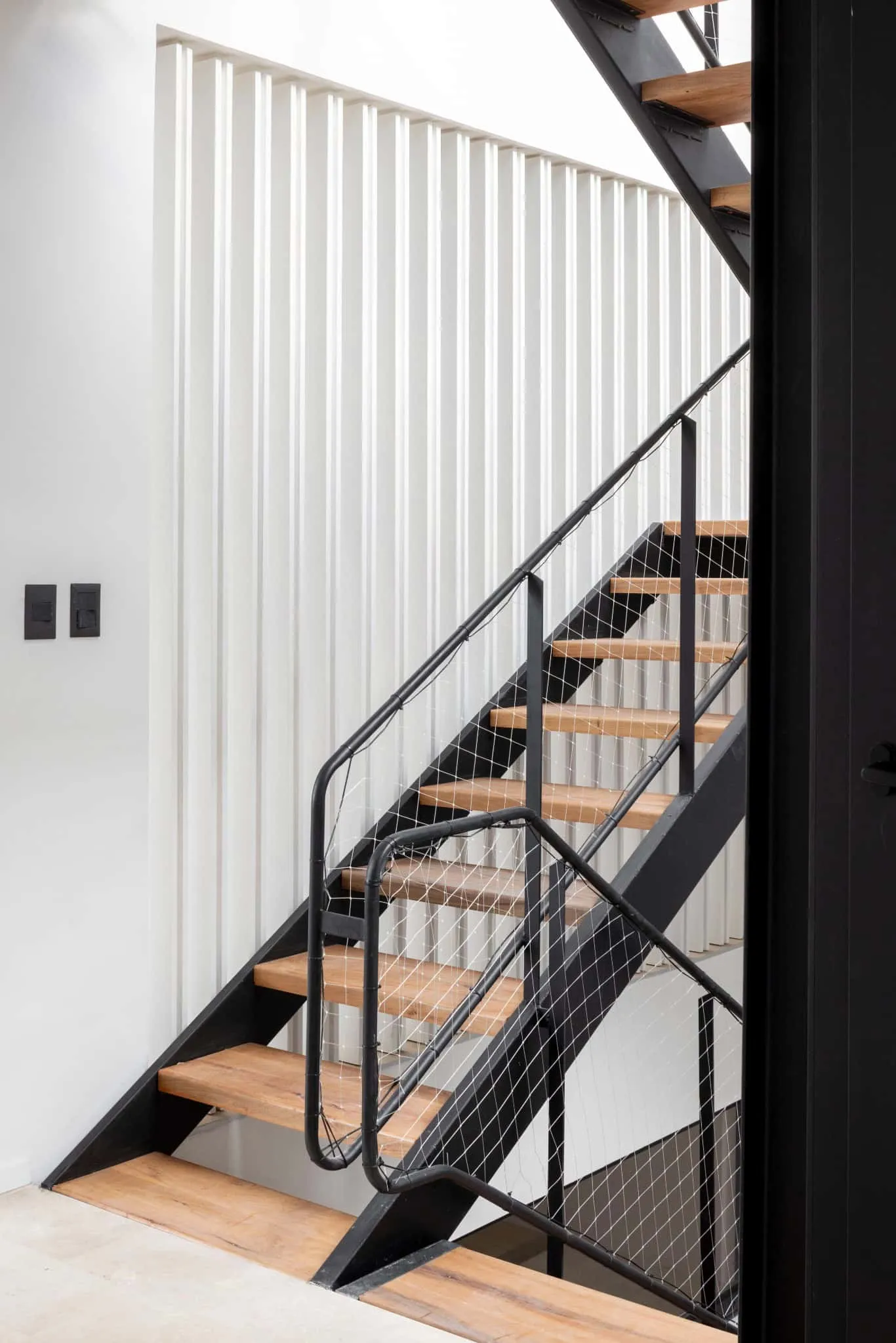 Photo © Luis Barandiaran
Photo © Luis Barandiaran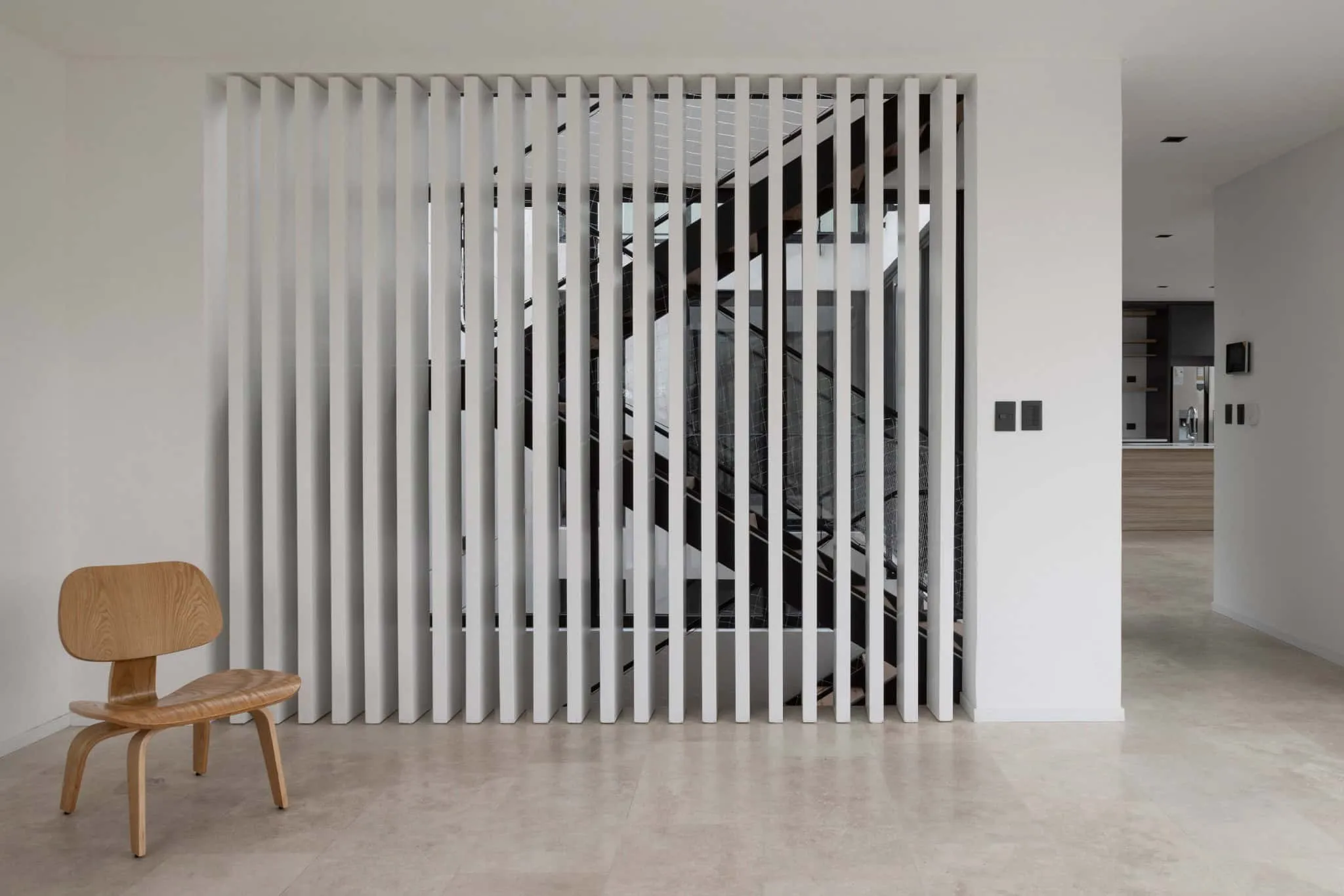 Photo © Luis Barandiaran
Photo © Luis Barandiaran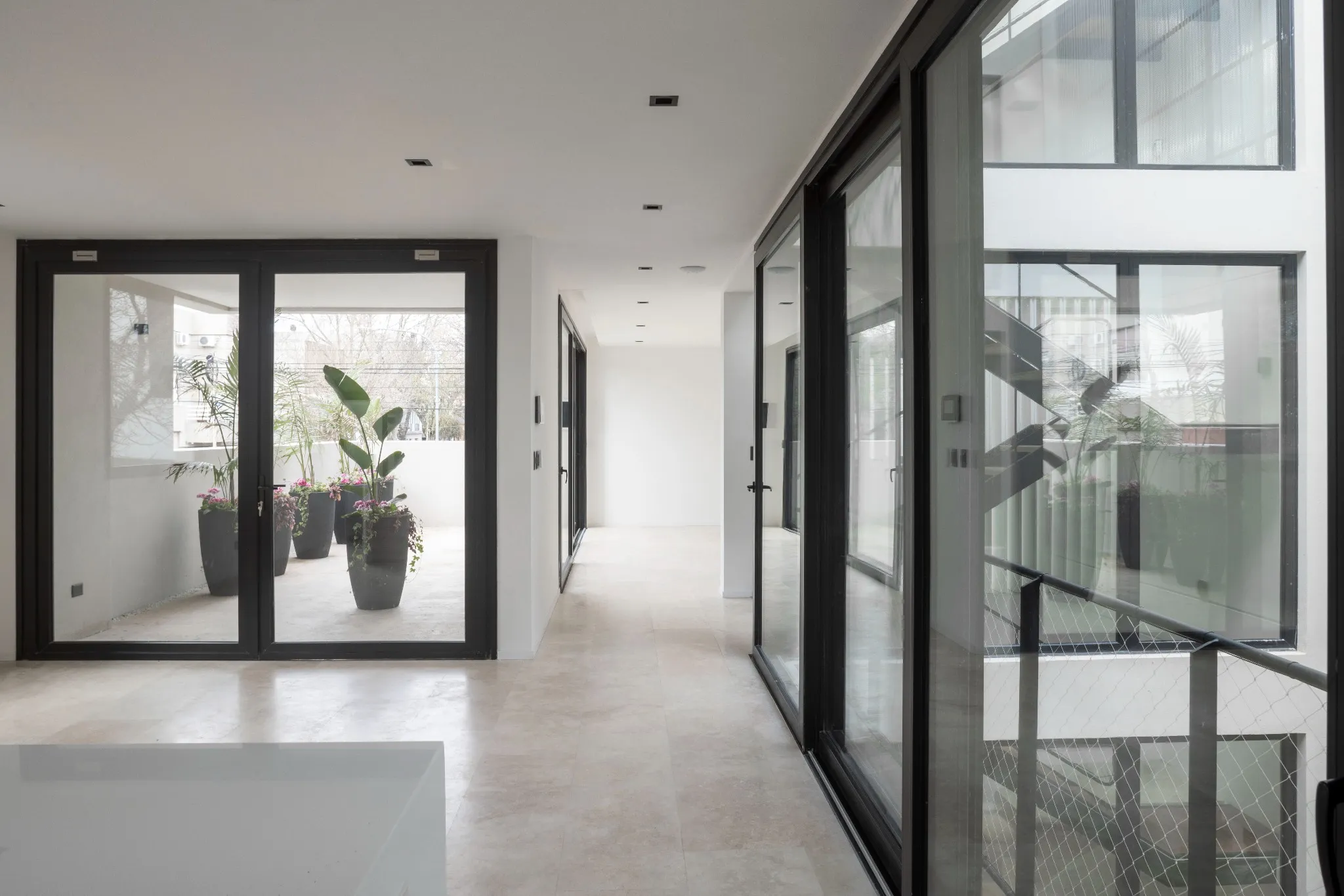 Photo © Luis Barandiaran
Photo © Luis Barandiaran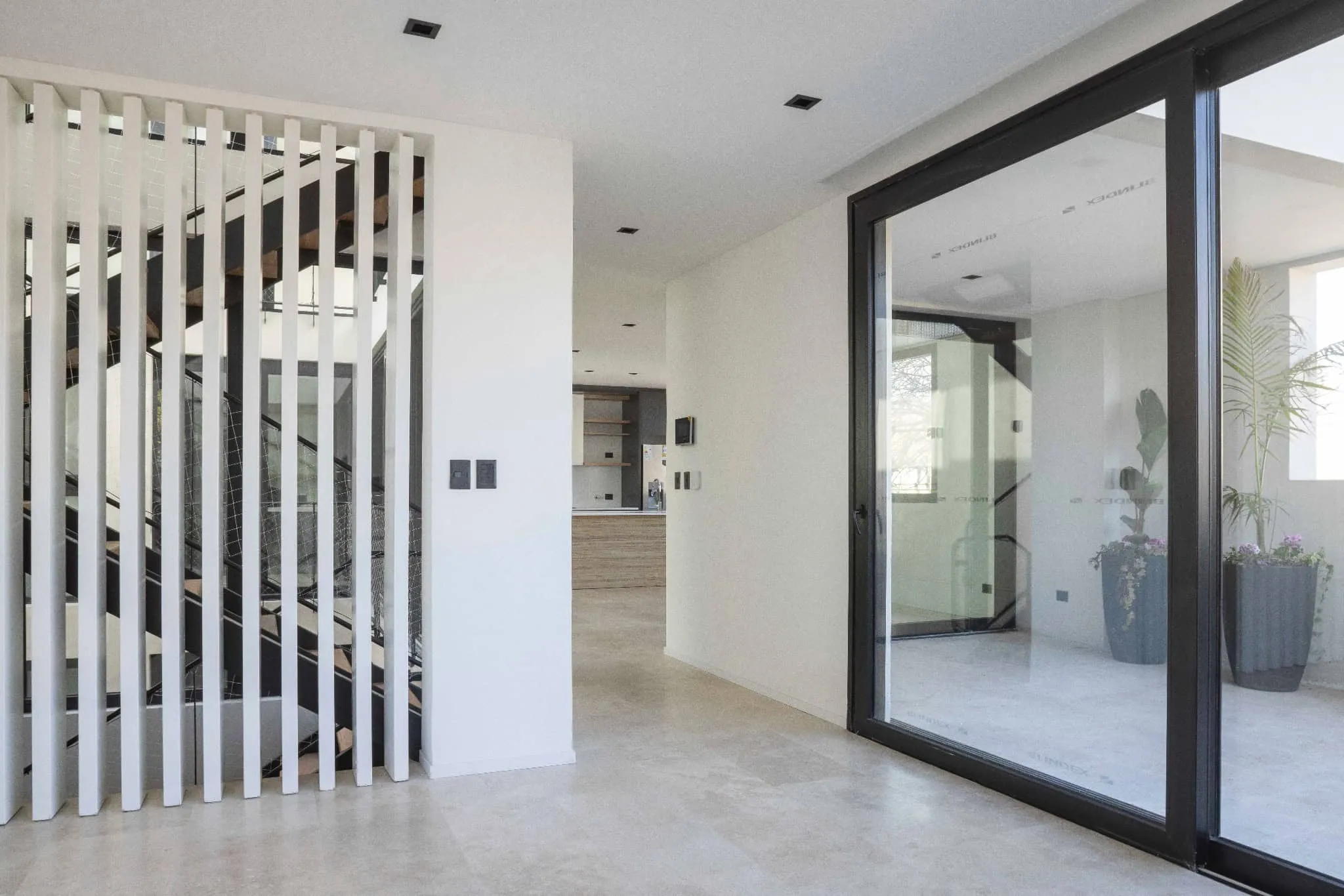 Photo © Luis Barandiaran
Photo © Luis Barandiaran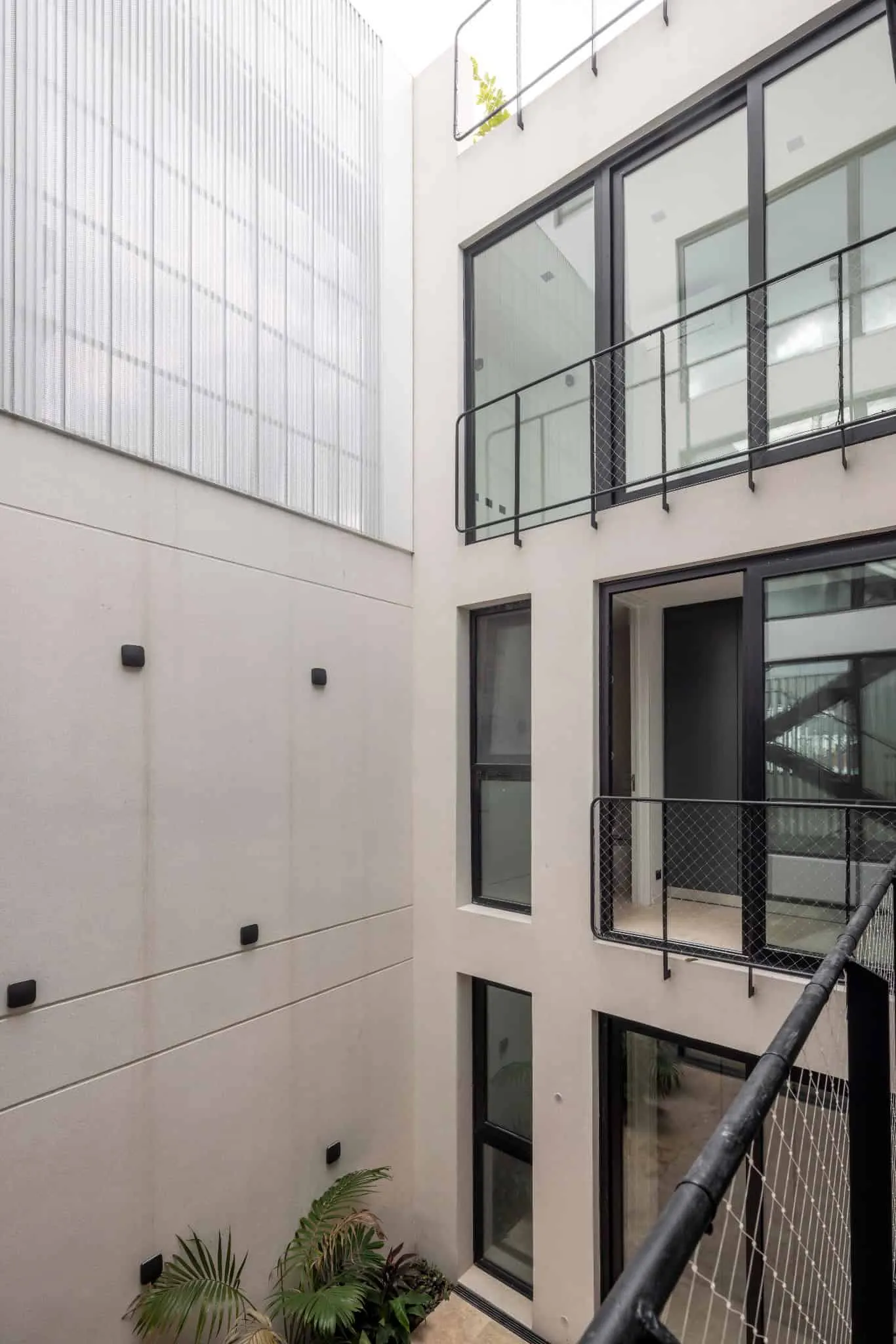 Photo © Luis Barandiaran
Photo © Luis Barandiaran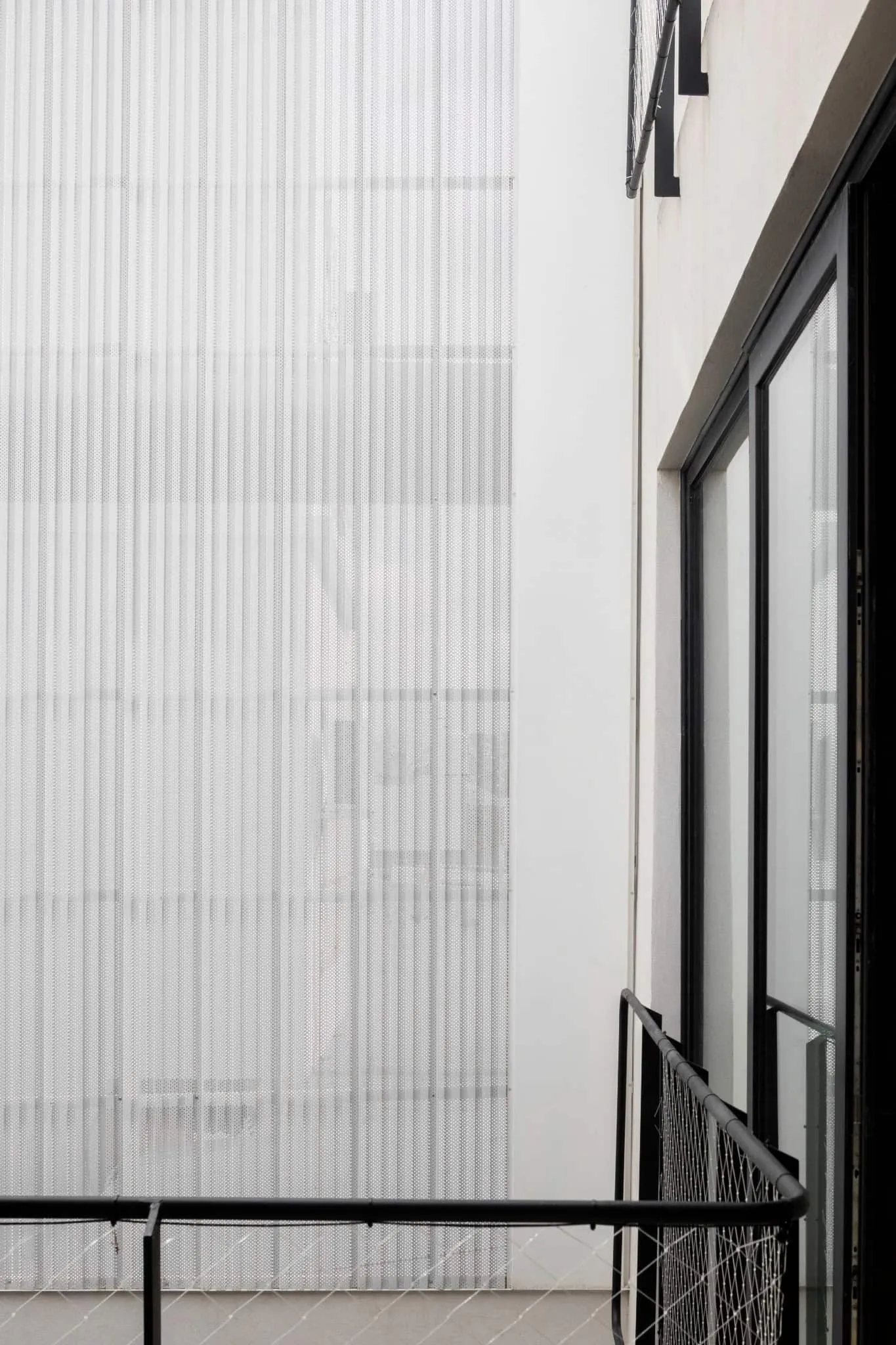 Photo © Luis Barandiaran
Photo © Luis Barandiaran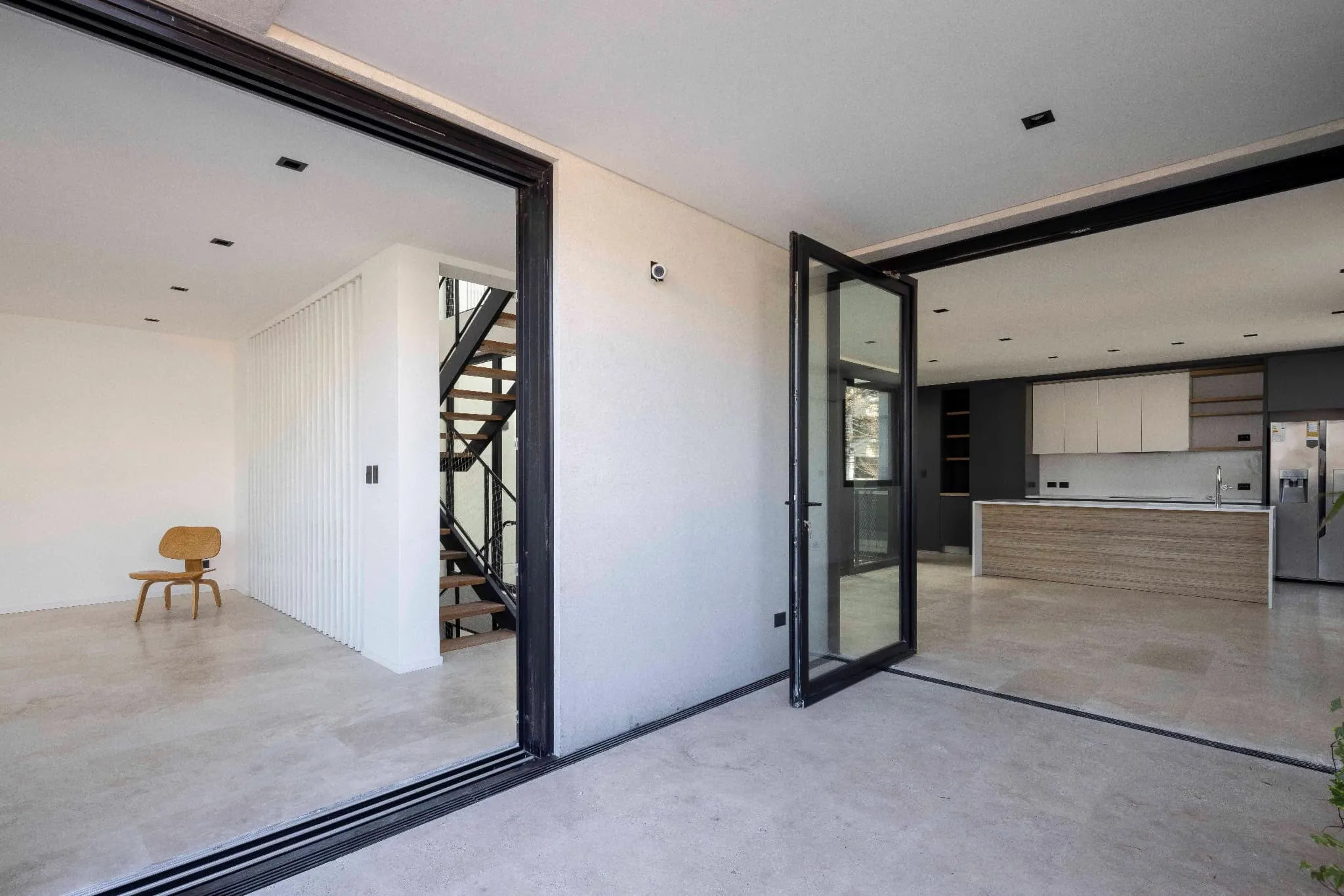 Photo © Luis Barandiaran
Photo © Luis Barandiaran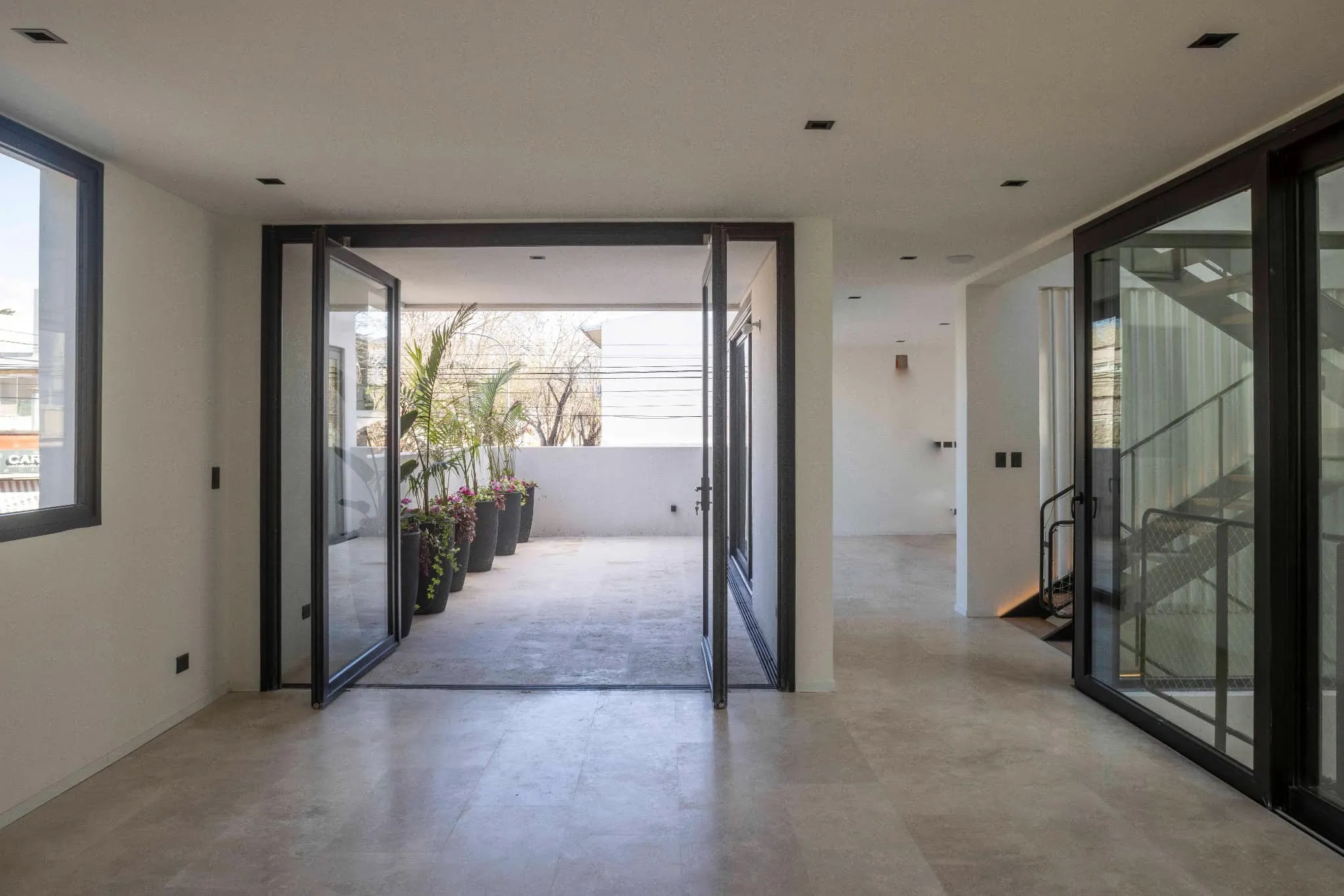 Photo © Luis Barandiaran
Photo © Luis Barandiaran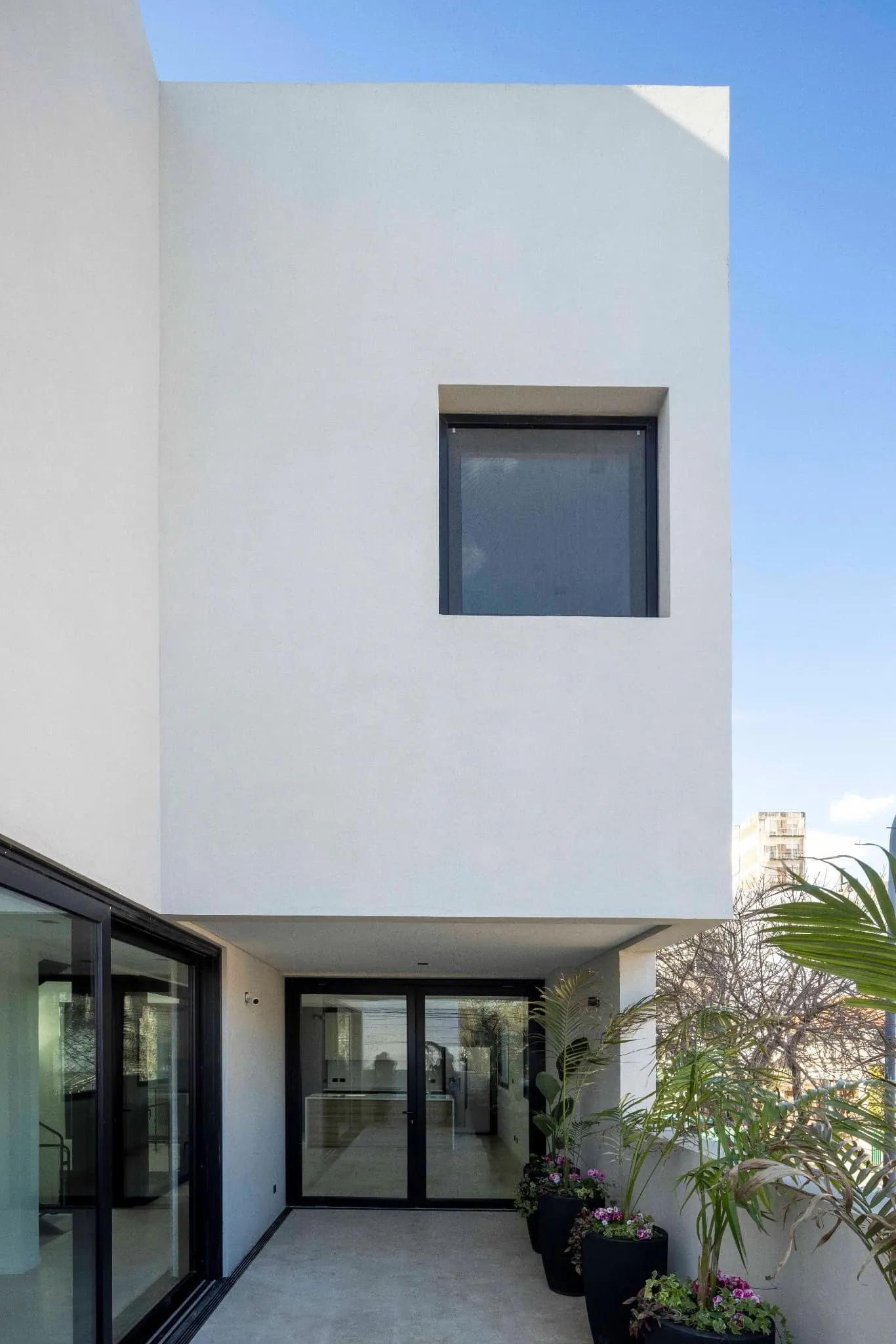 Photo © Luis Barandiaran
Photo © Luis Barandiaran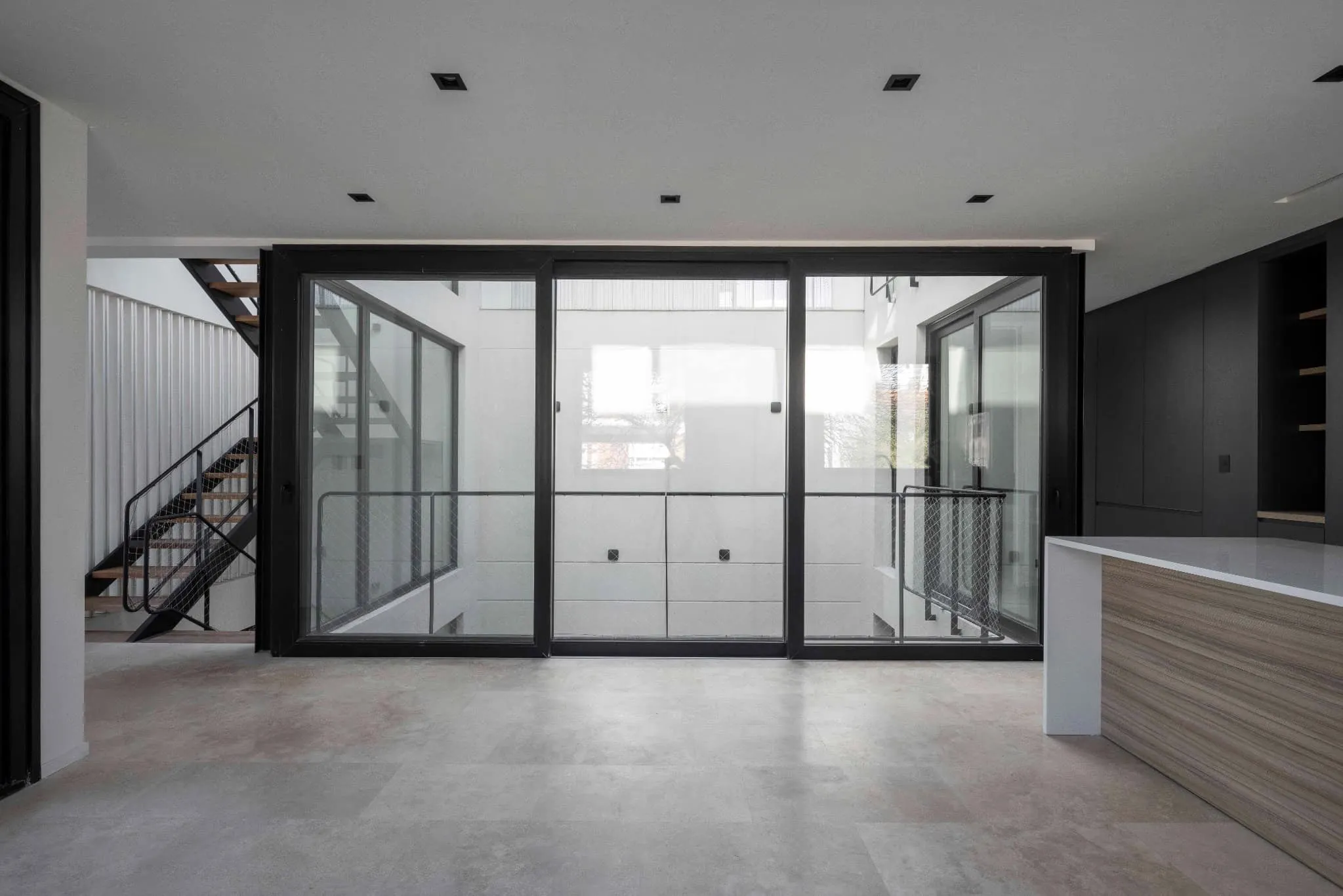 Photo © Luis Barandiaran
Photo © Luis Barandiaran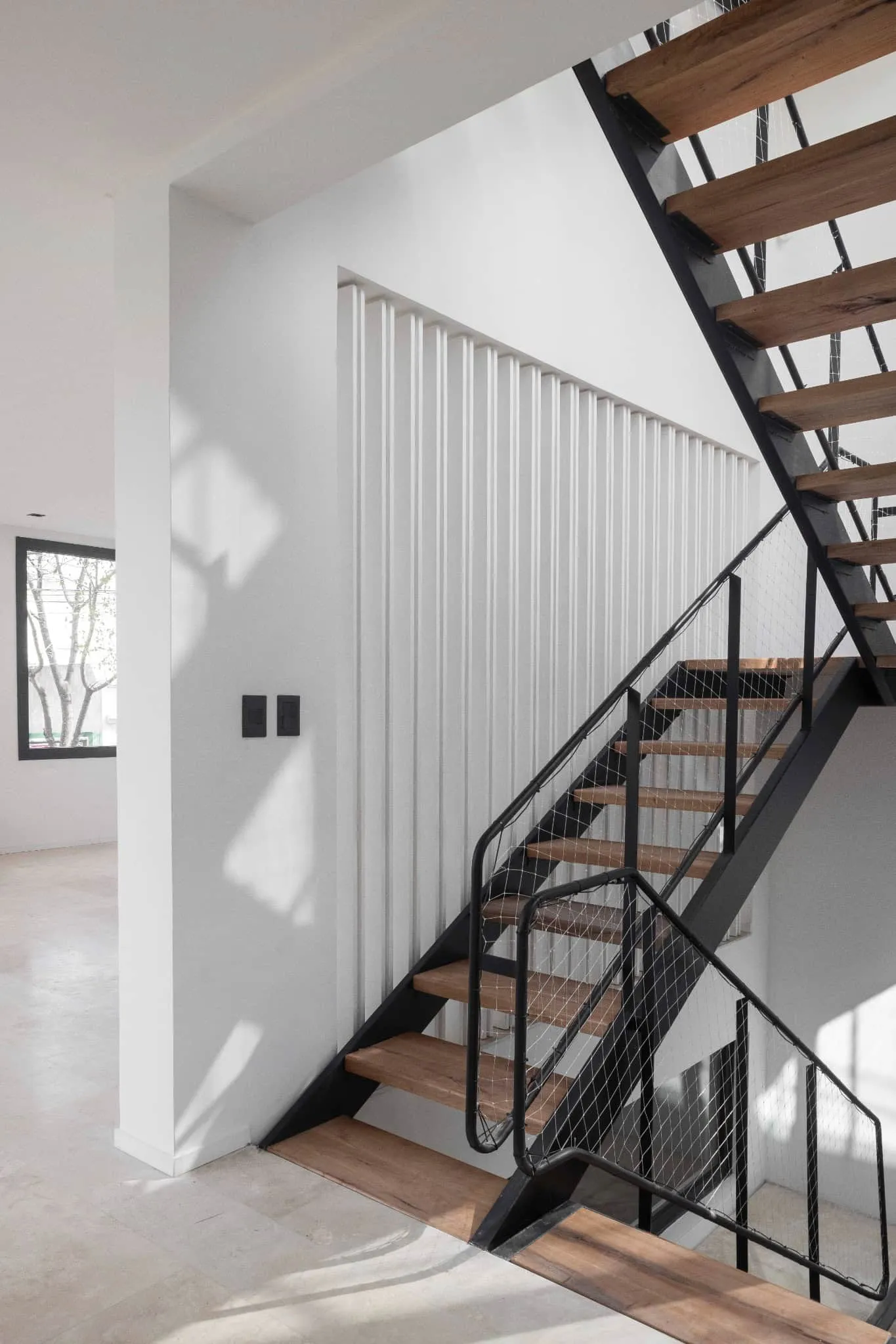 Photo © Luis Barandiaran
Photo © Luis Barandiaran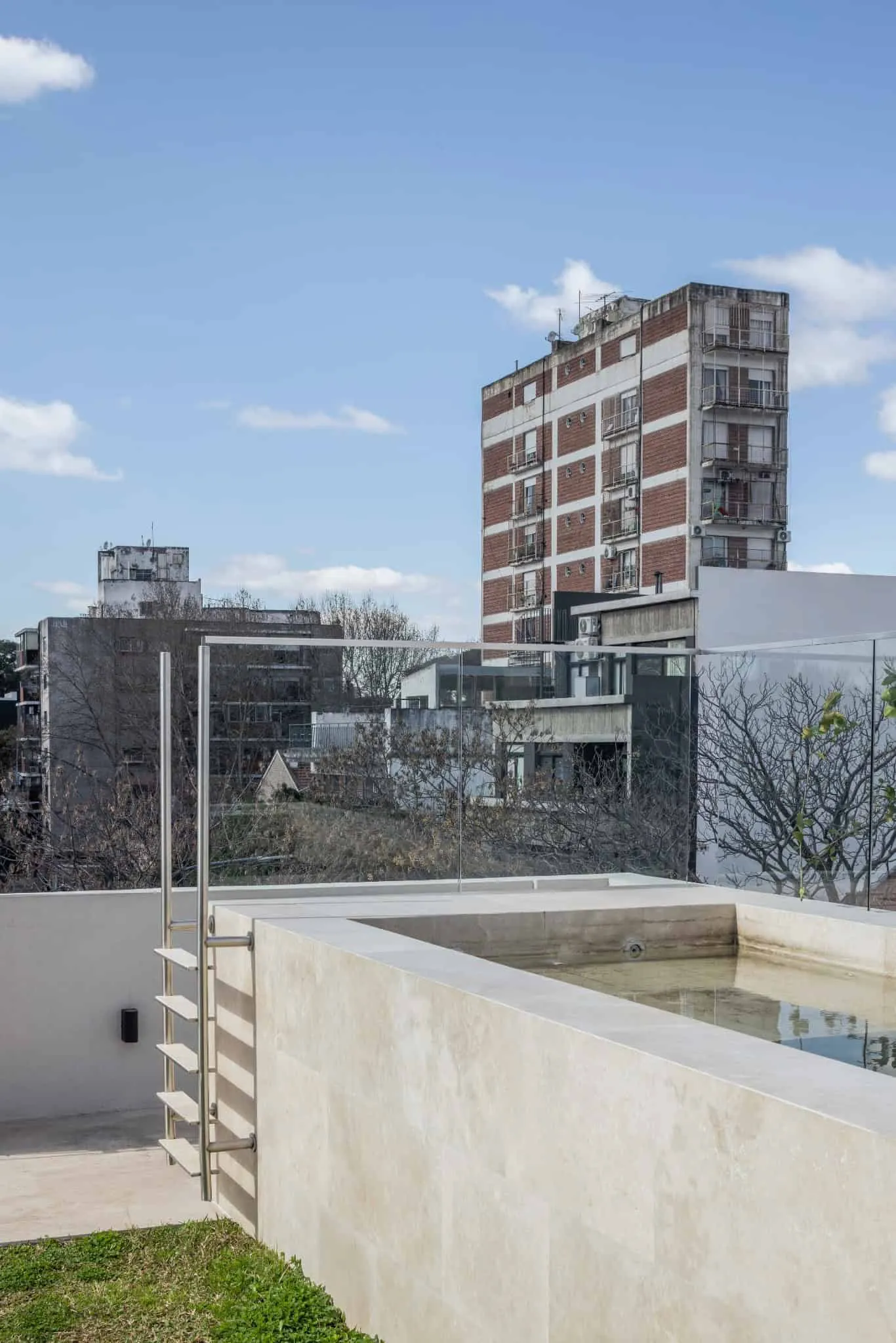 Photo © Luis Barandiaran
Photo © Luis Barandiaran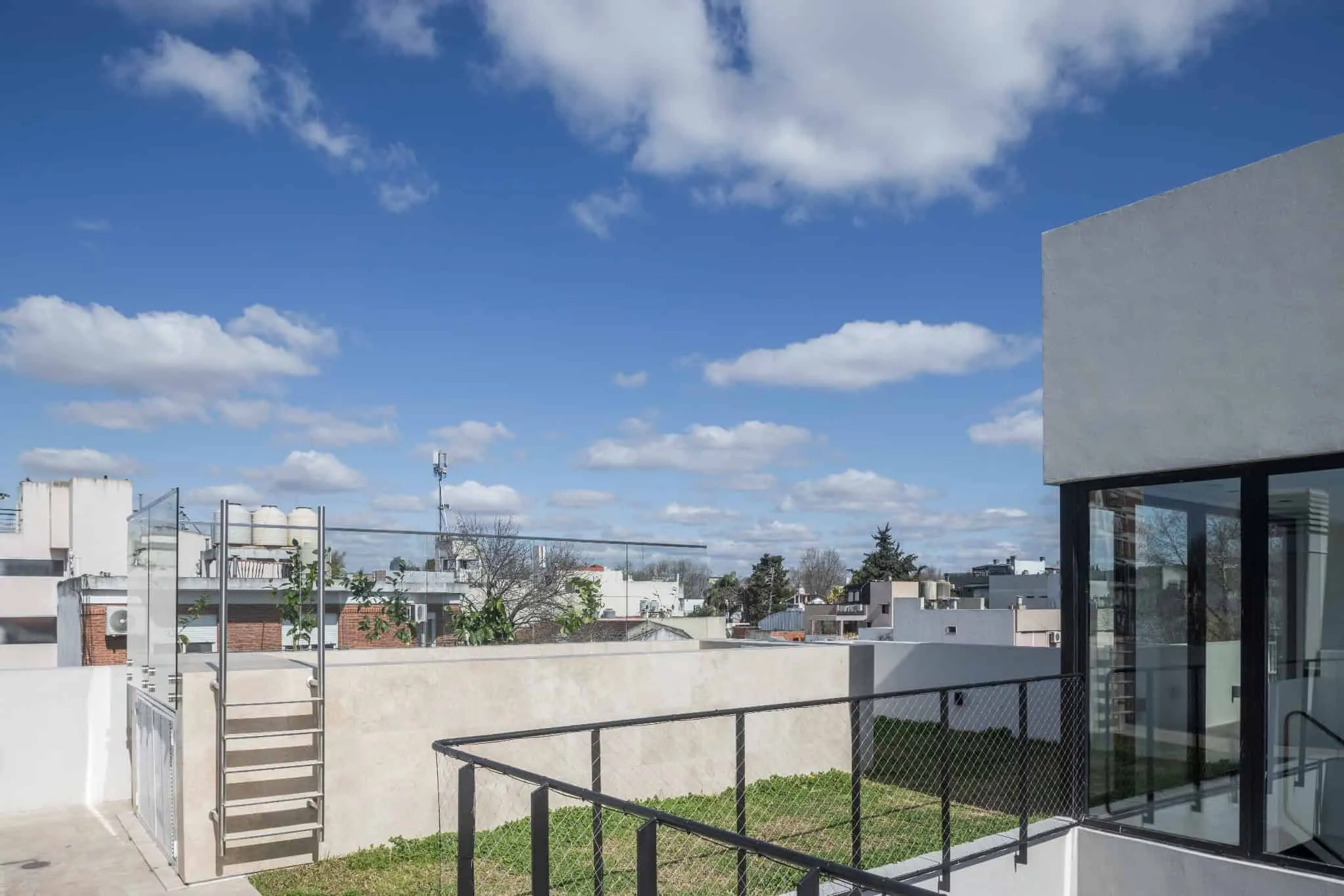 Photo © Luis Barandiaran
Photo © Luis Barandiaran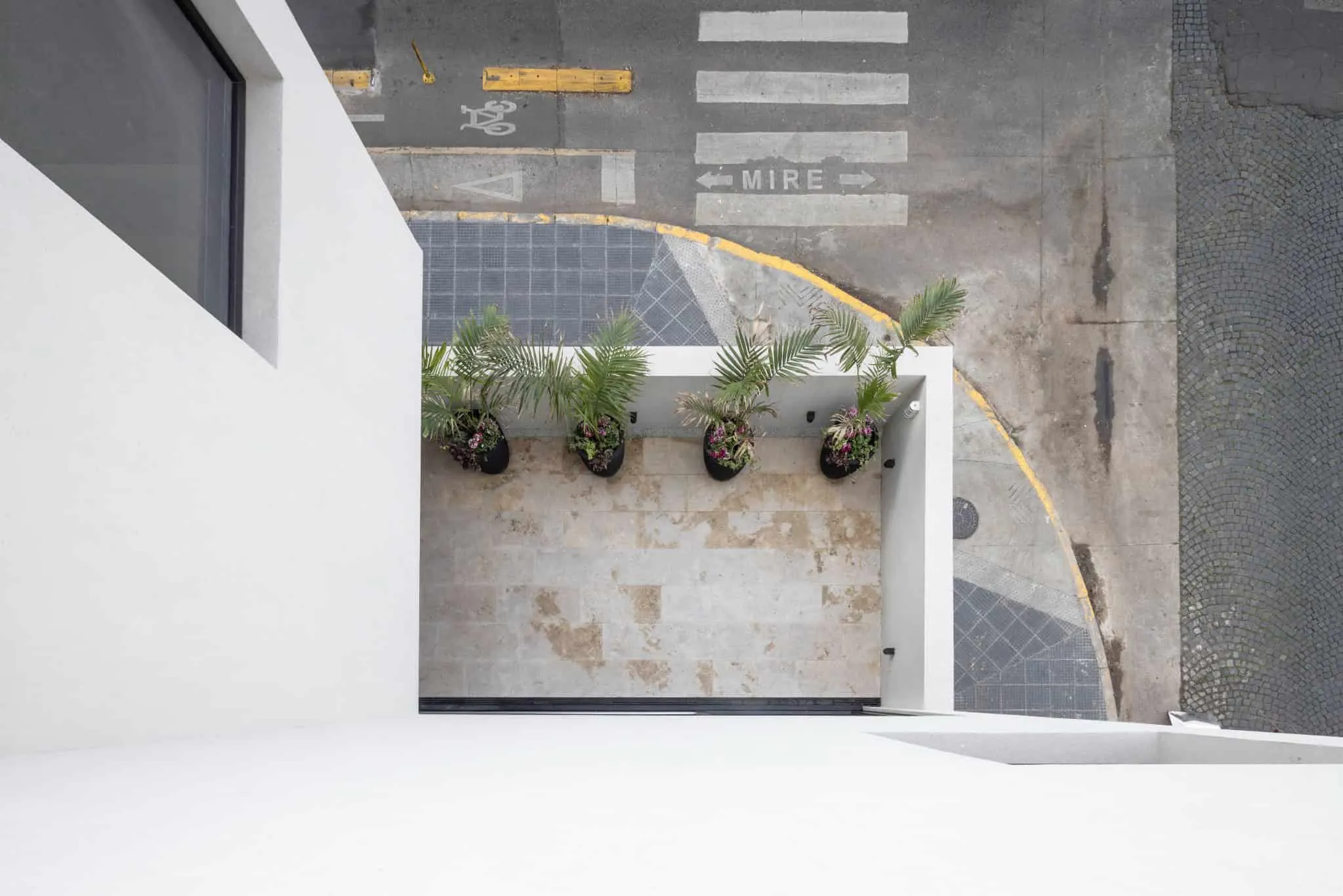 Photo © Luis Barandiaran
Photo © Luis Barandiaran Photo © Luis Barandiaran
Photo © Luis Barandiaran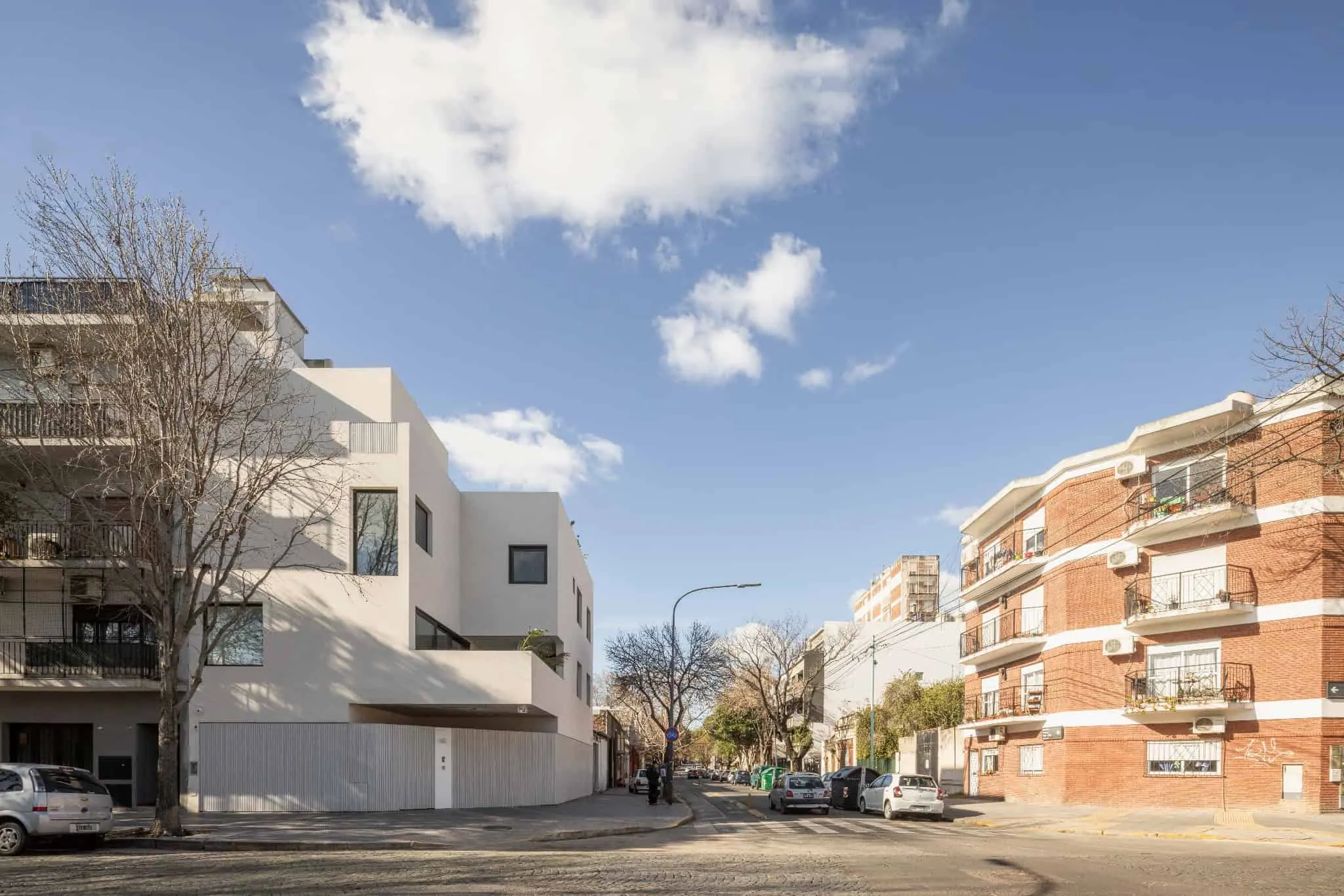 Photo © Luis Barandiaran
Photo © Luis Barandiaran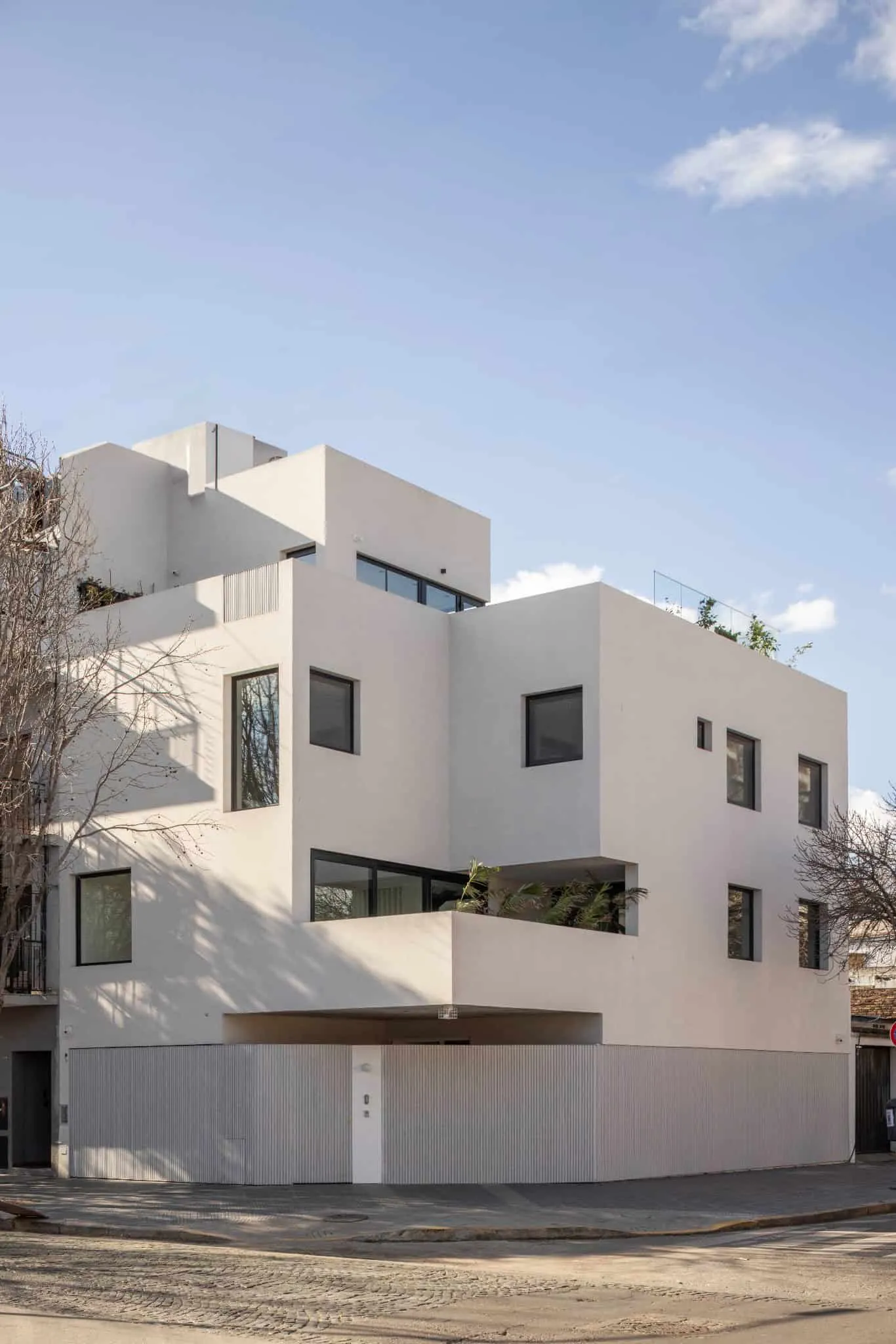 Photo © Luis Barandiaran
Photo © Luis Barandiaran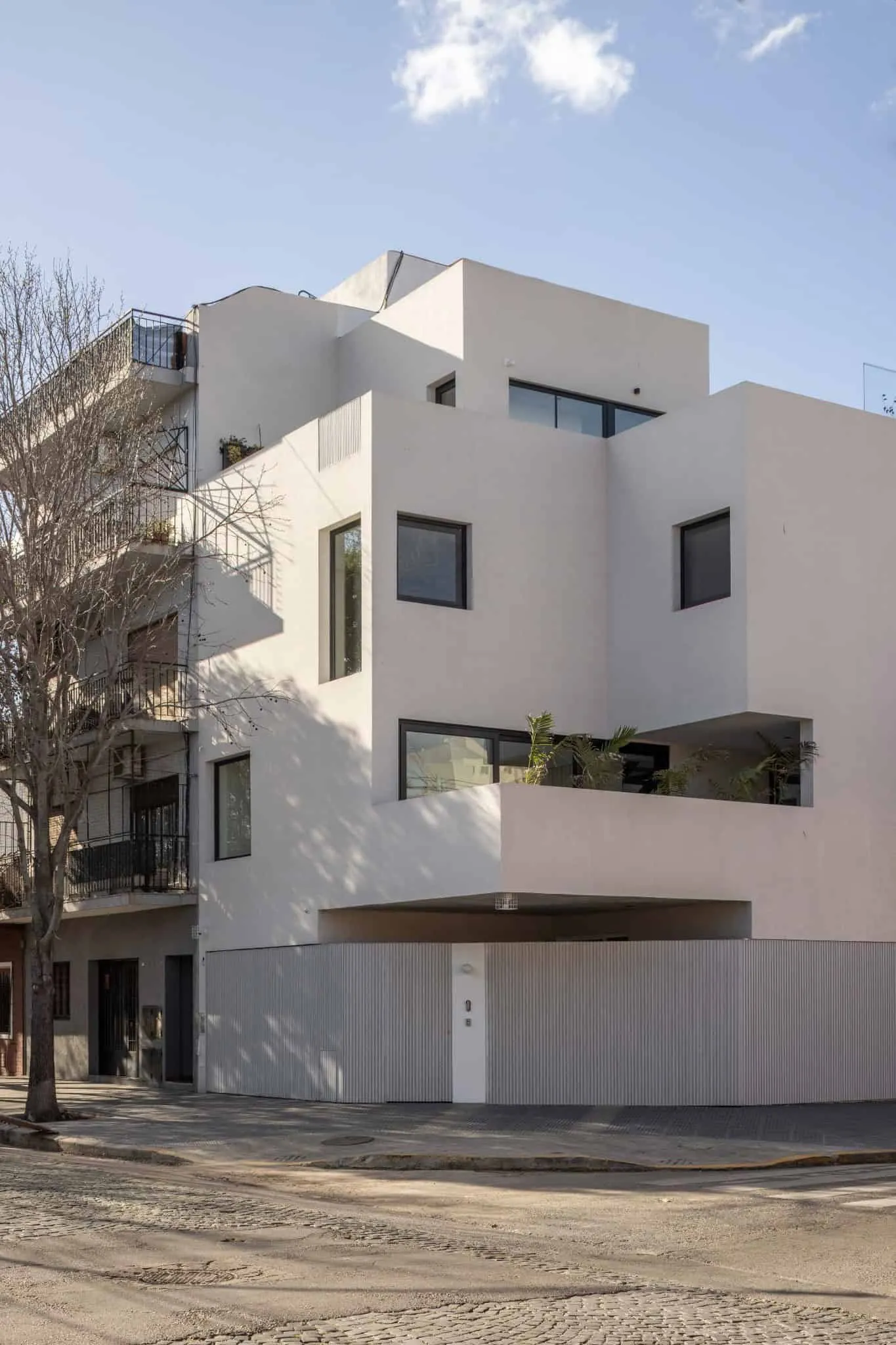 Photo © Luis Barandiaran
Photo © Luis Barandiaran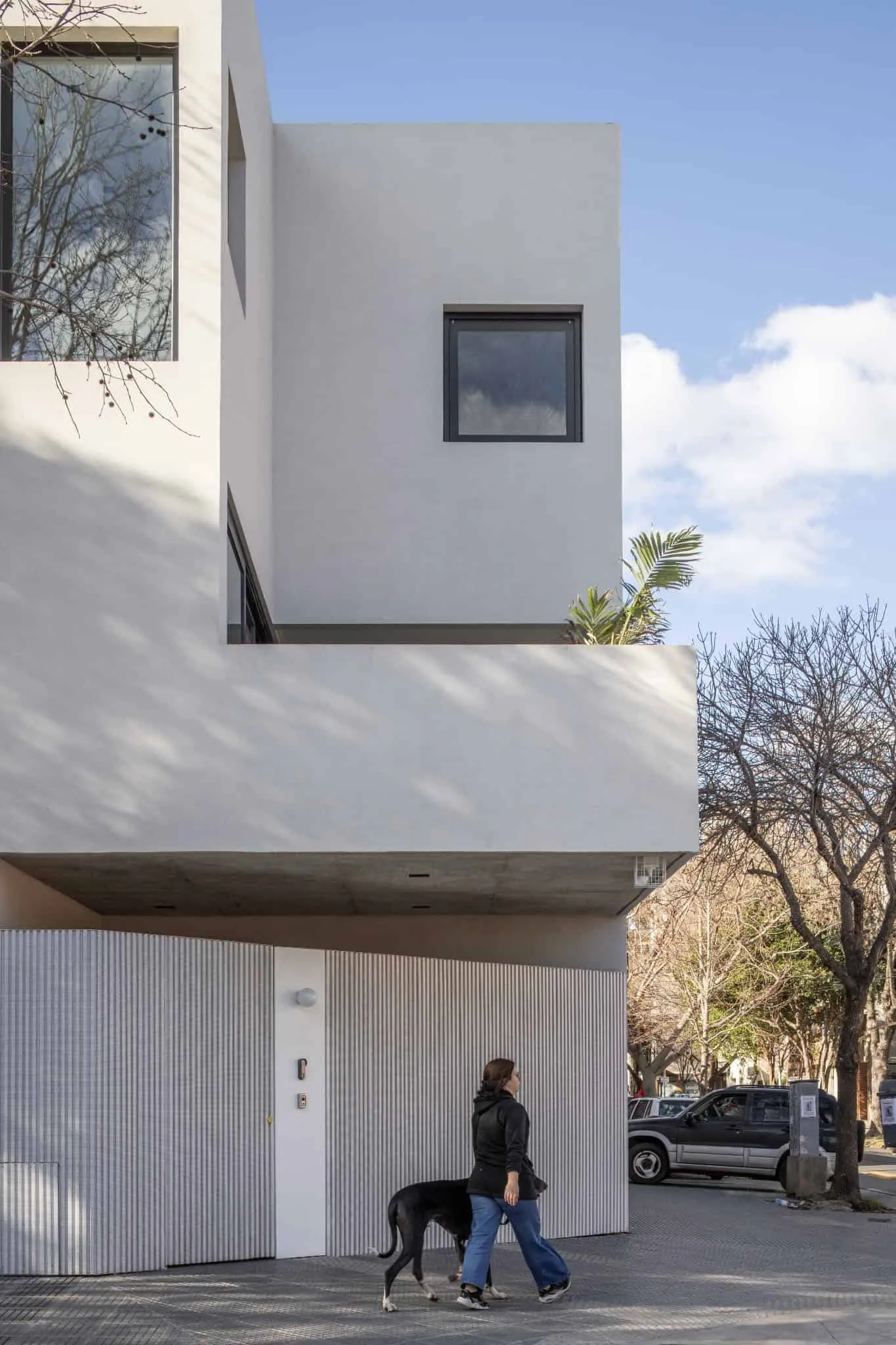 Photo © Luis Barandiaran
Photo © Luis Barandiaran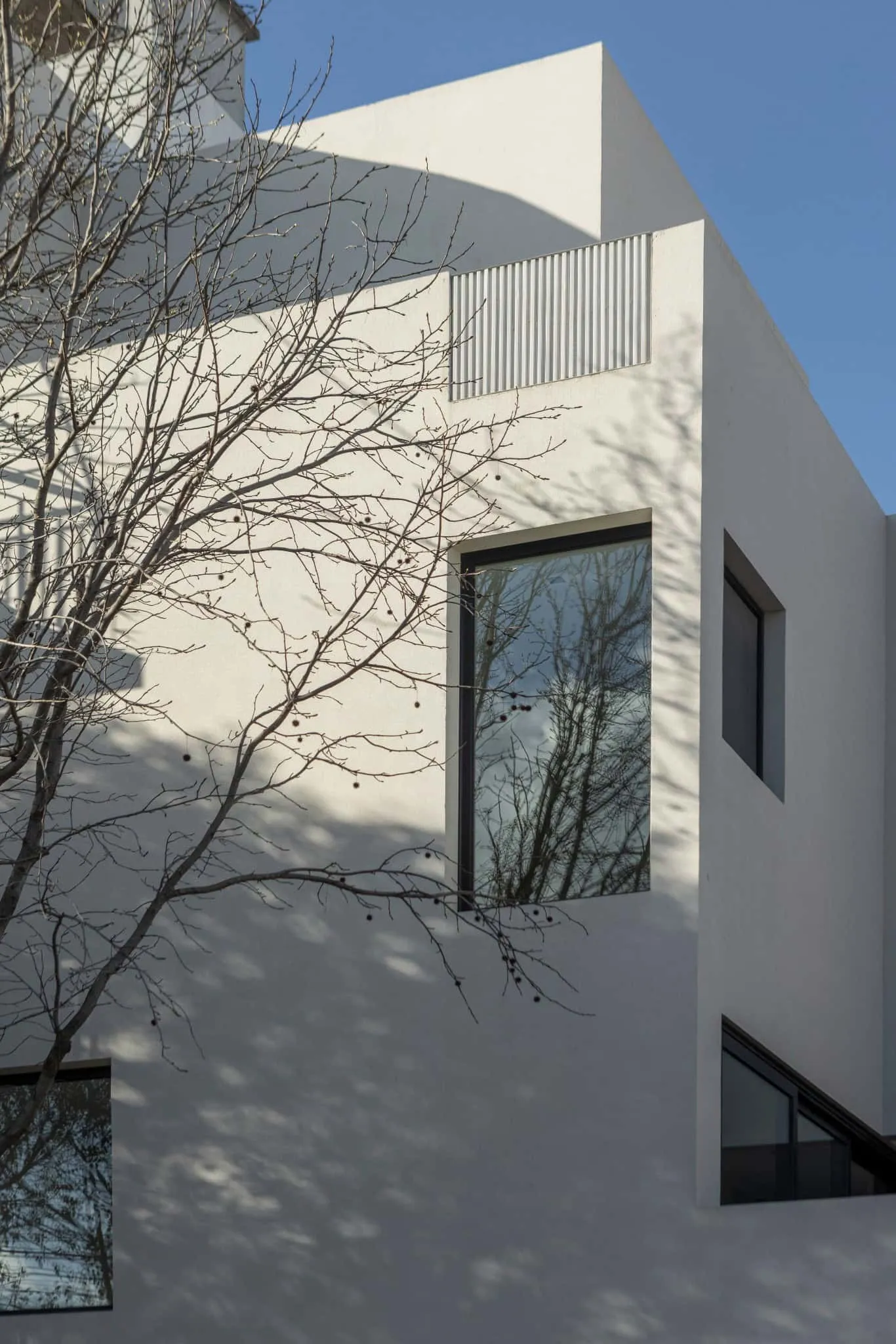 Photo © Luis Barandiaran
Photo © Luis Barandiaran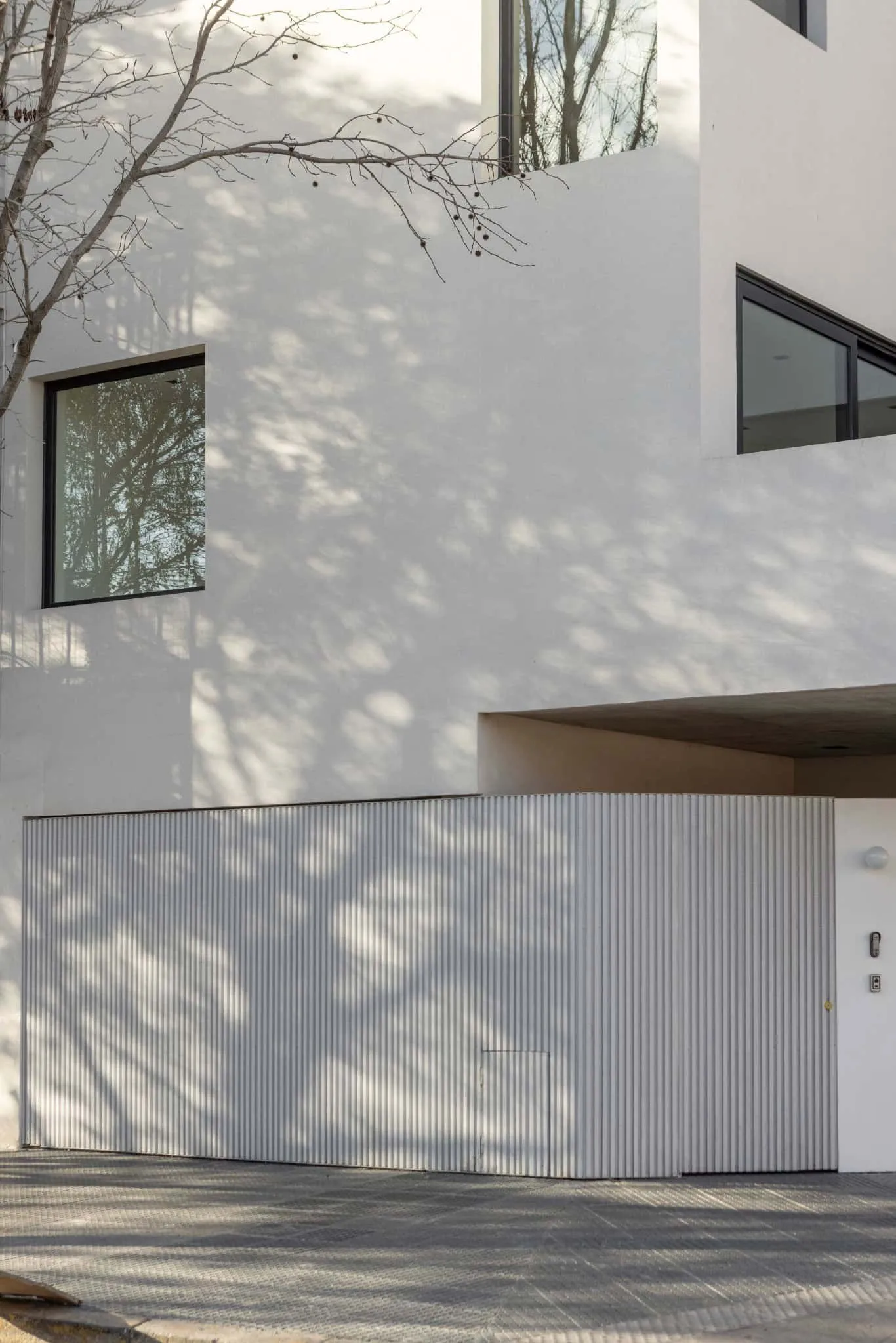 Photo © Luis Barandiaran
Photo © Luis Barandiaran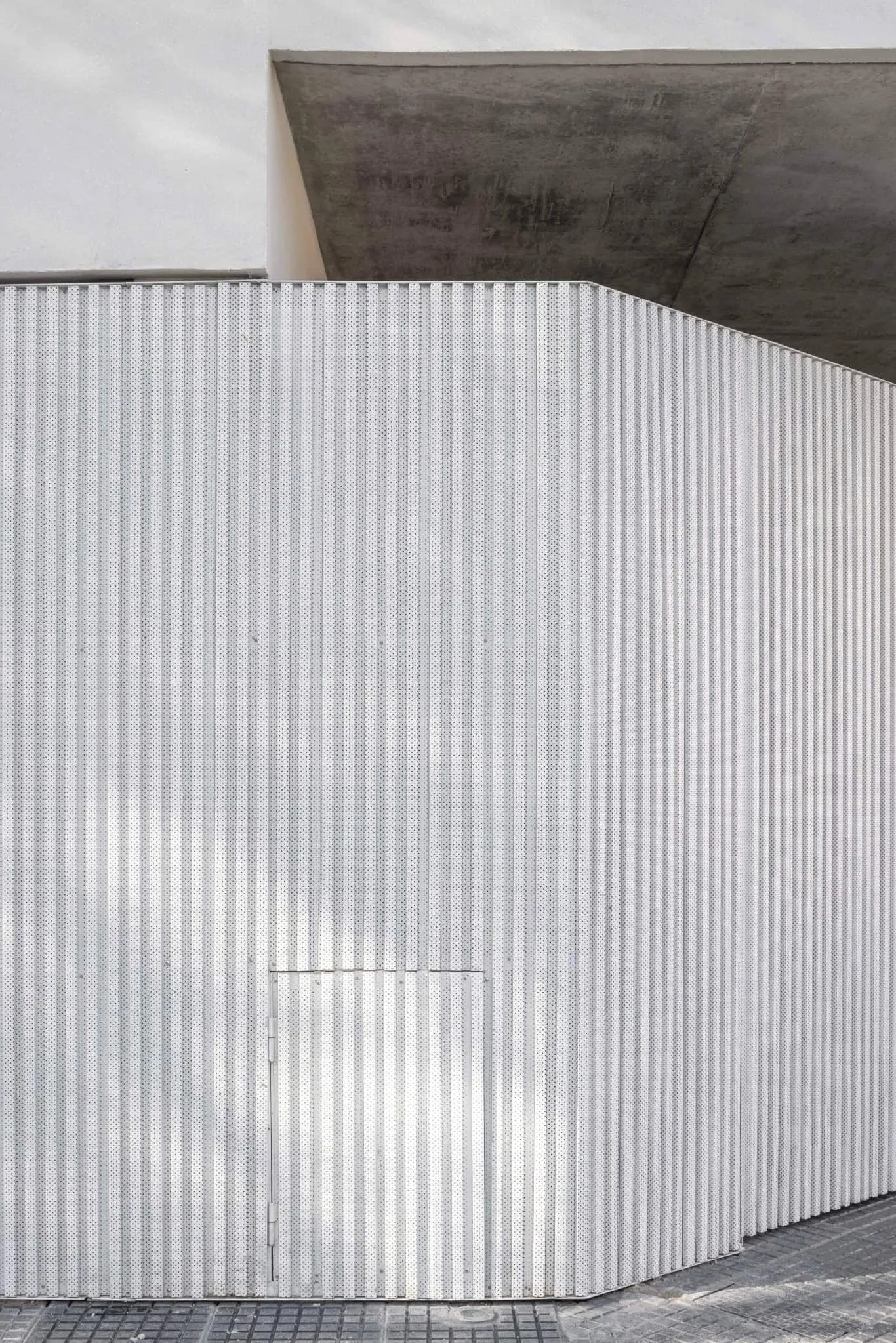 Photo © Luis Barandiaran
Photo © Luis Barandiaran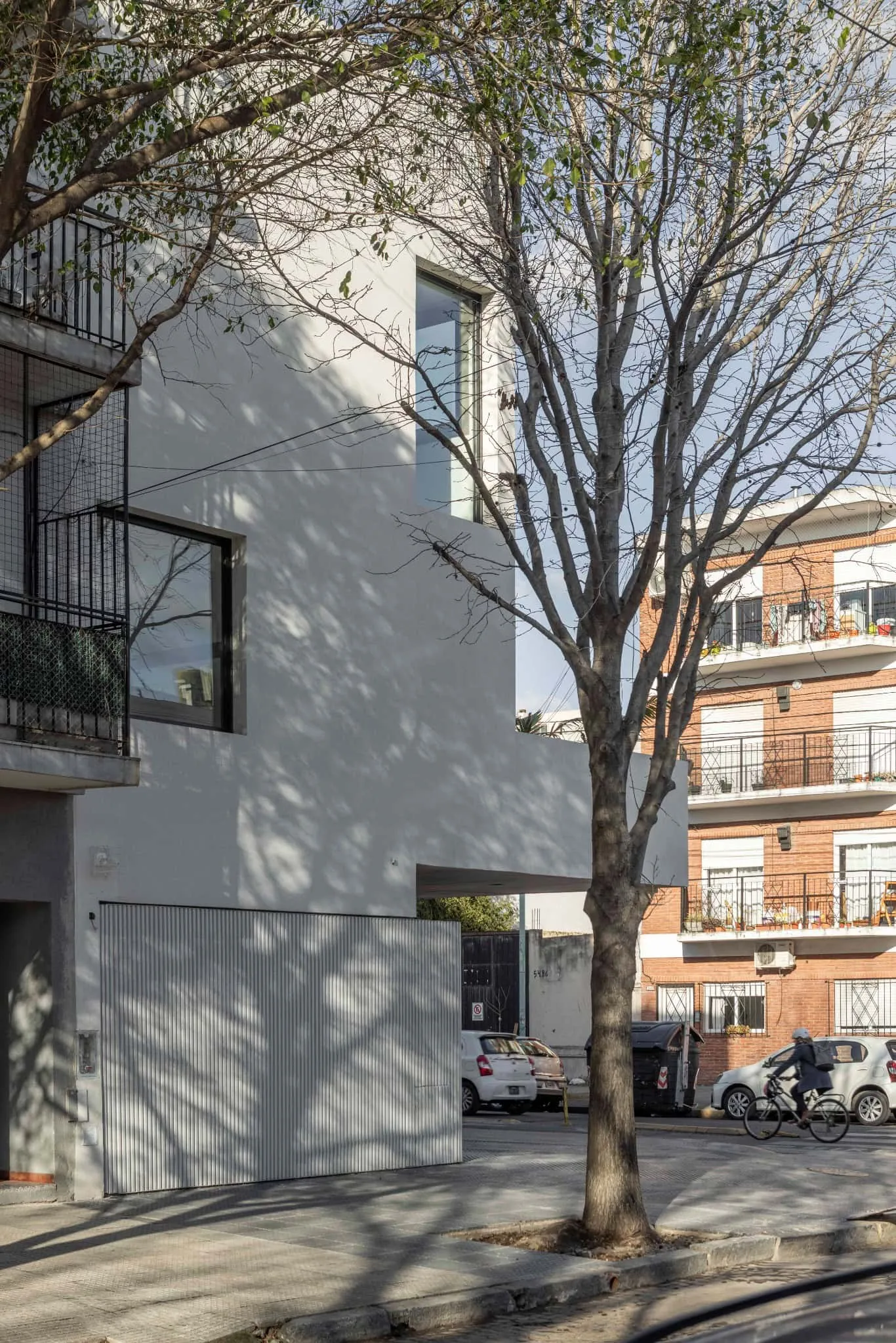 Photo © Luis Barandiaran
Photo © Luis Barandiaran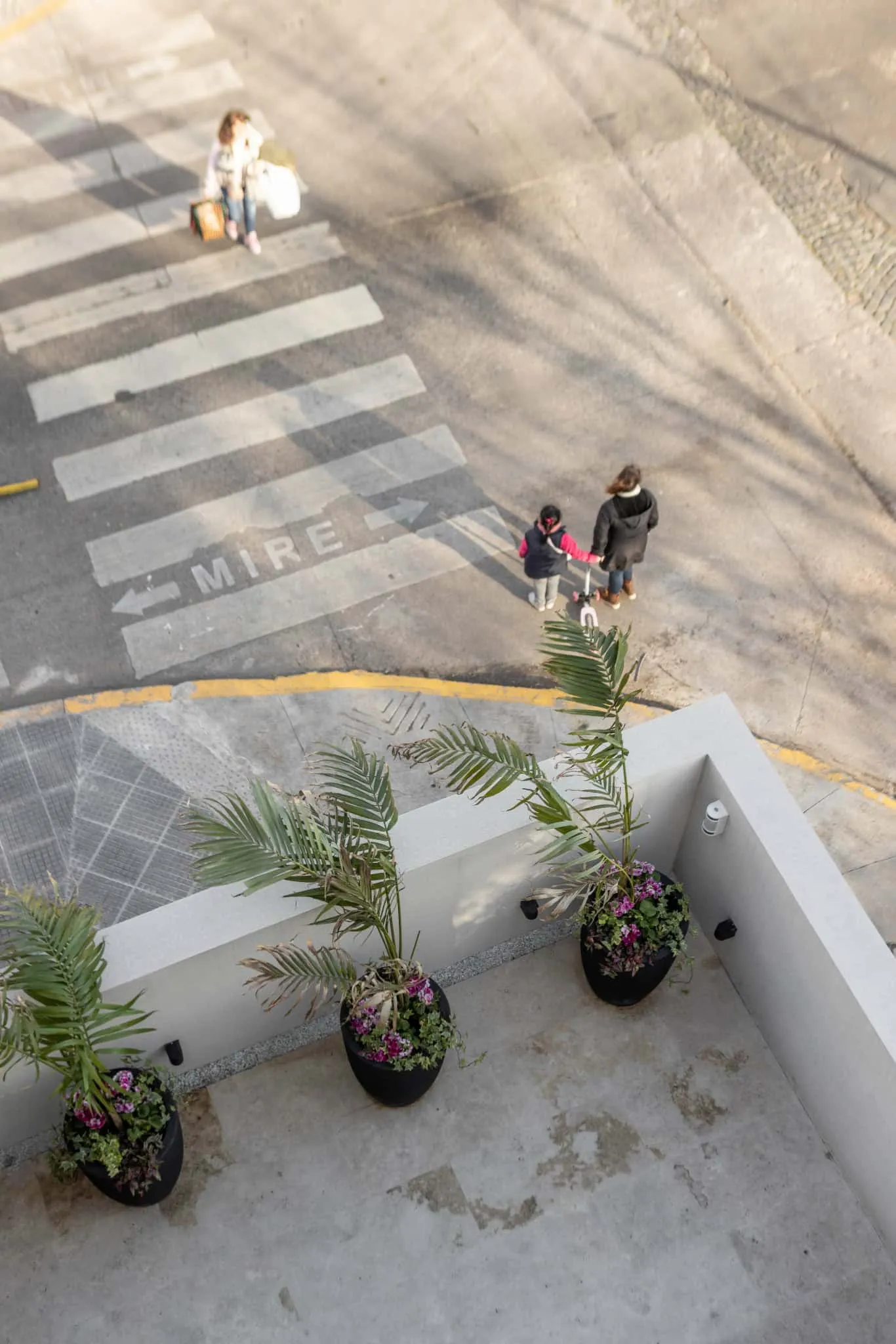 Photo © Luis Barandiaran
Photo © Luis Barandiaran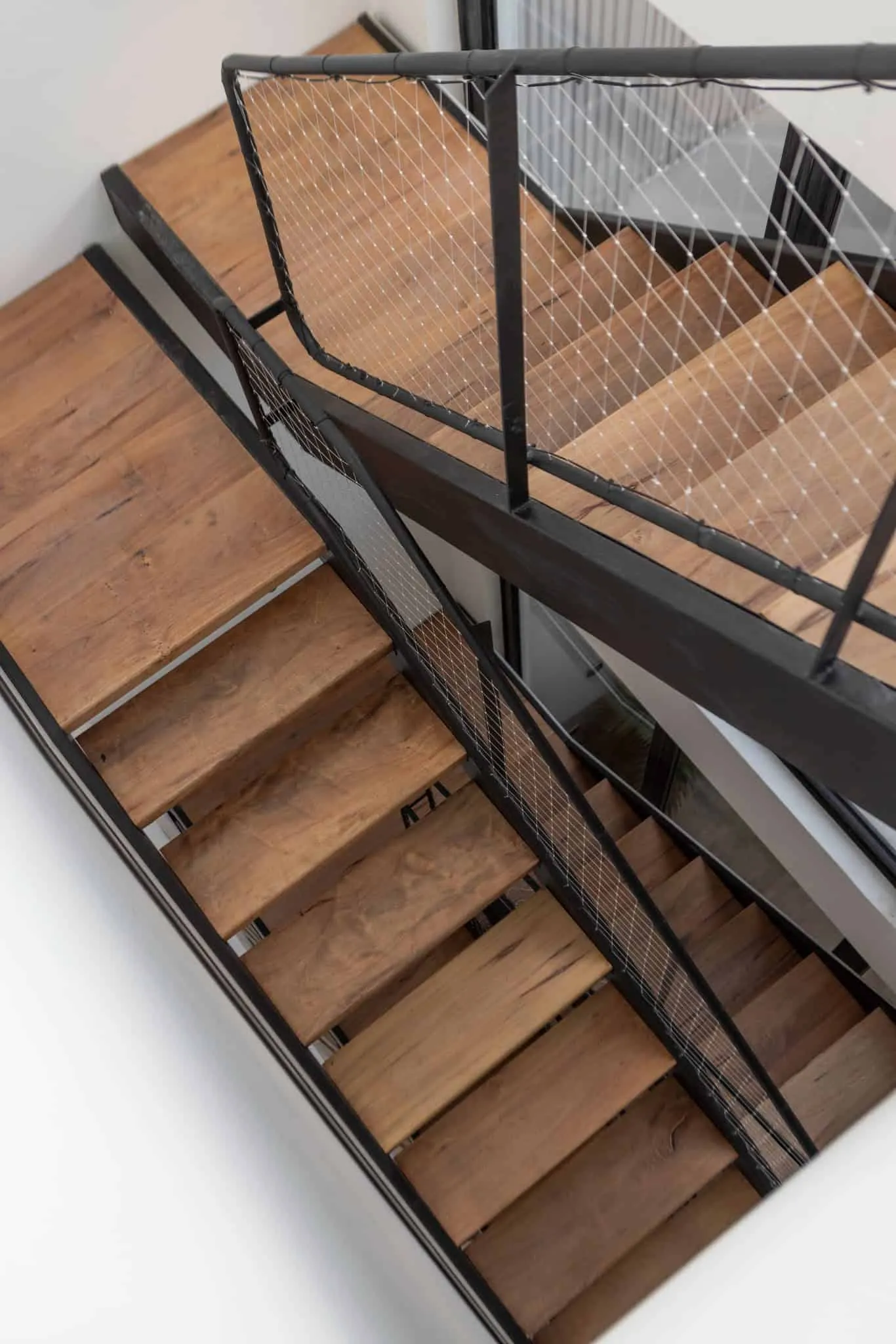 Photo © Luis Barandiaran
Photo © Luis Barandiaran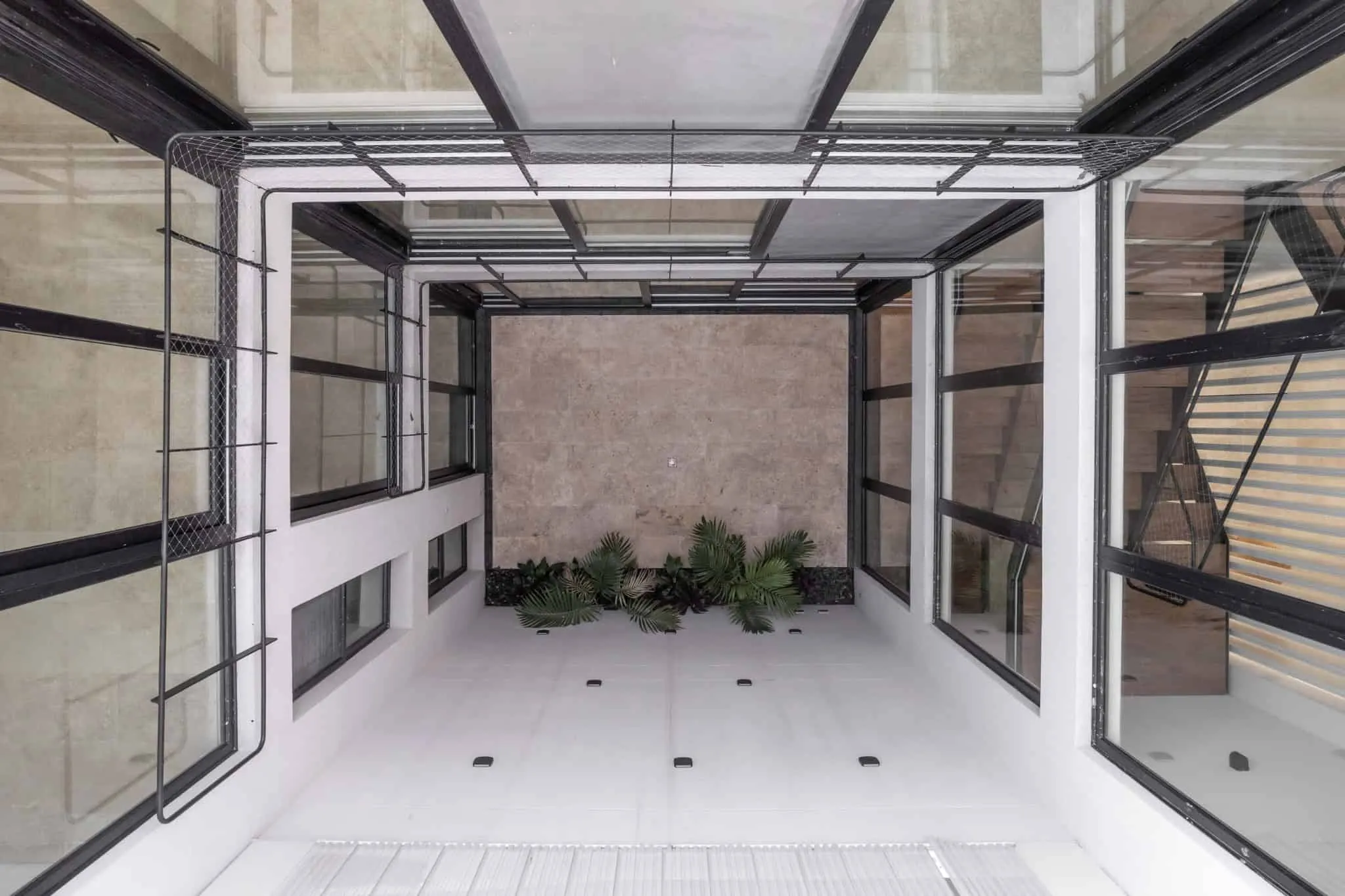 Photo © Luis Barandiaran
Photo © Luis Barandiaran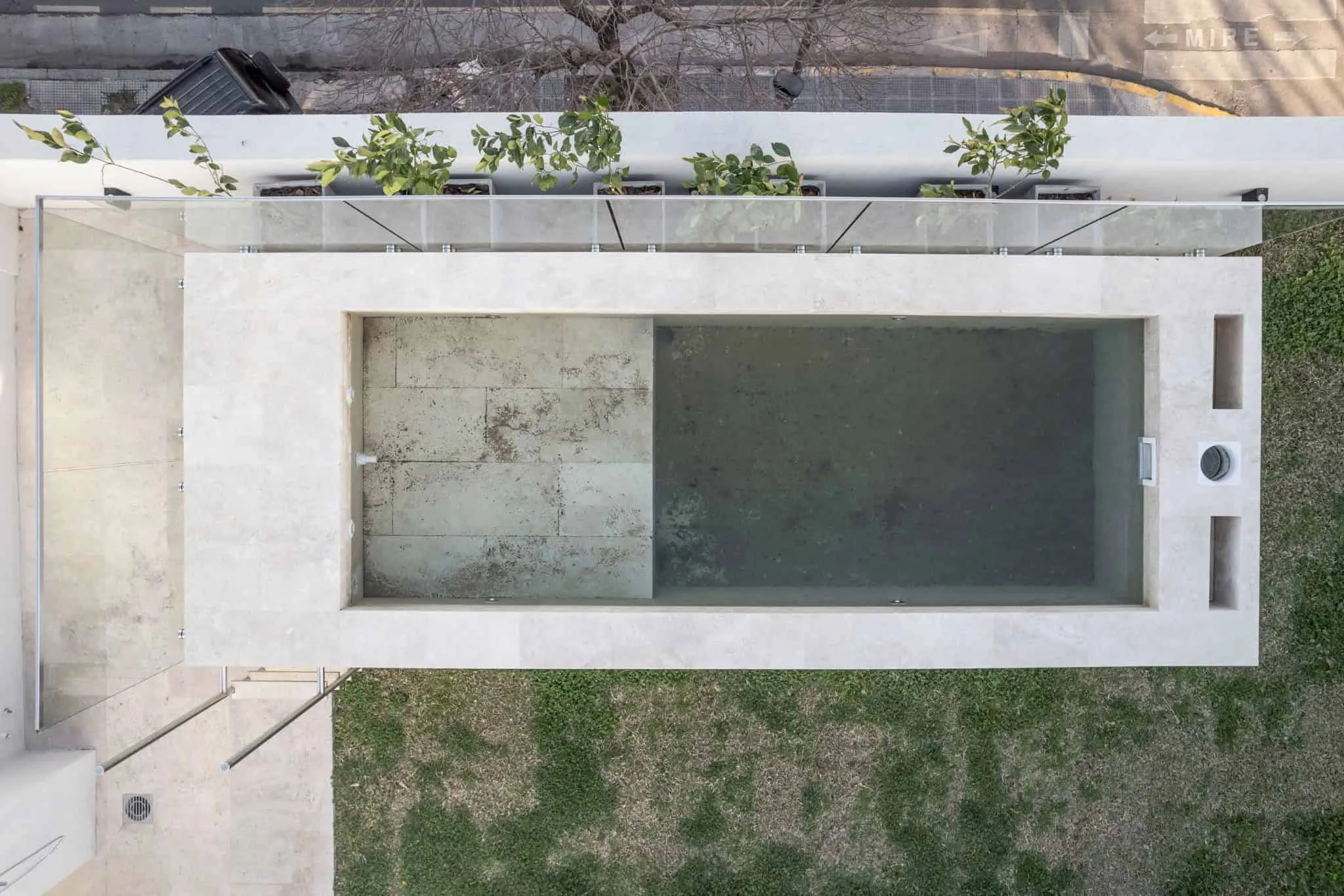 Photo © Luis Barandiaran
Photo © Luis Barandiaran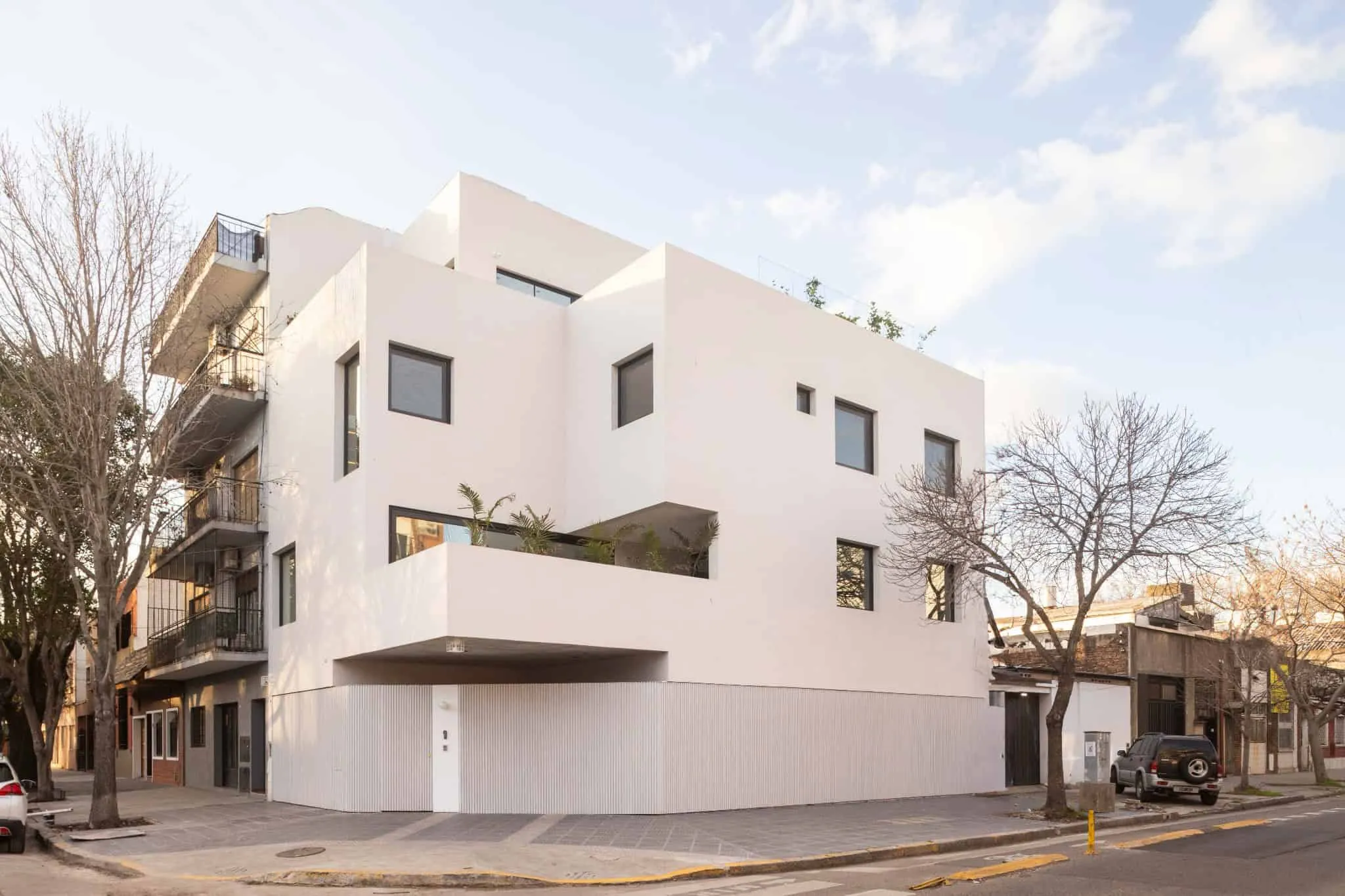 Photo © Luis Barandiaran
Photo © Luis Barandiaran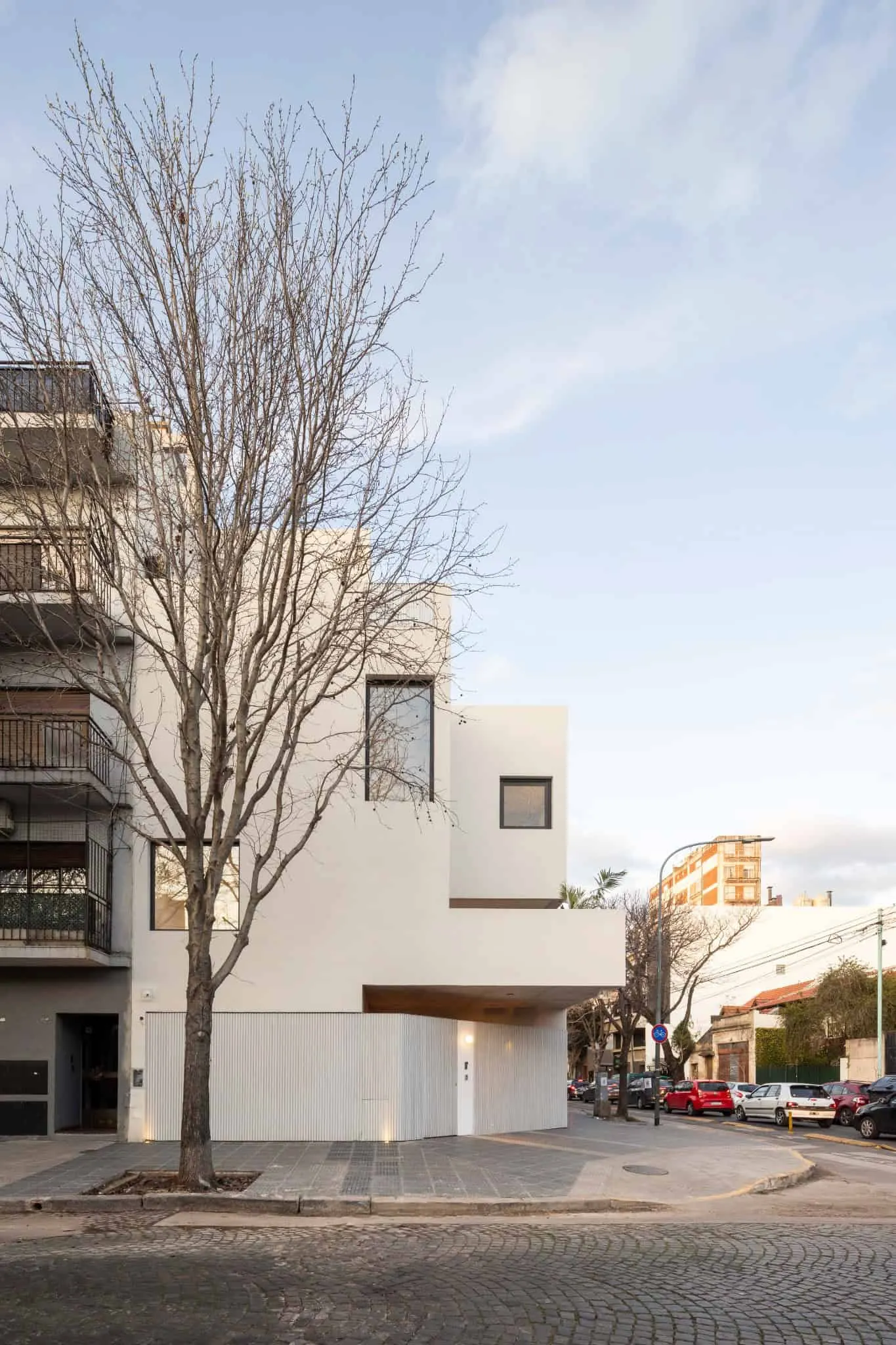 Photo © Luis Barandiaran
Photo © Luis Barandiaran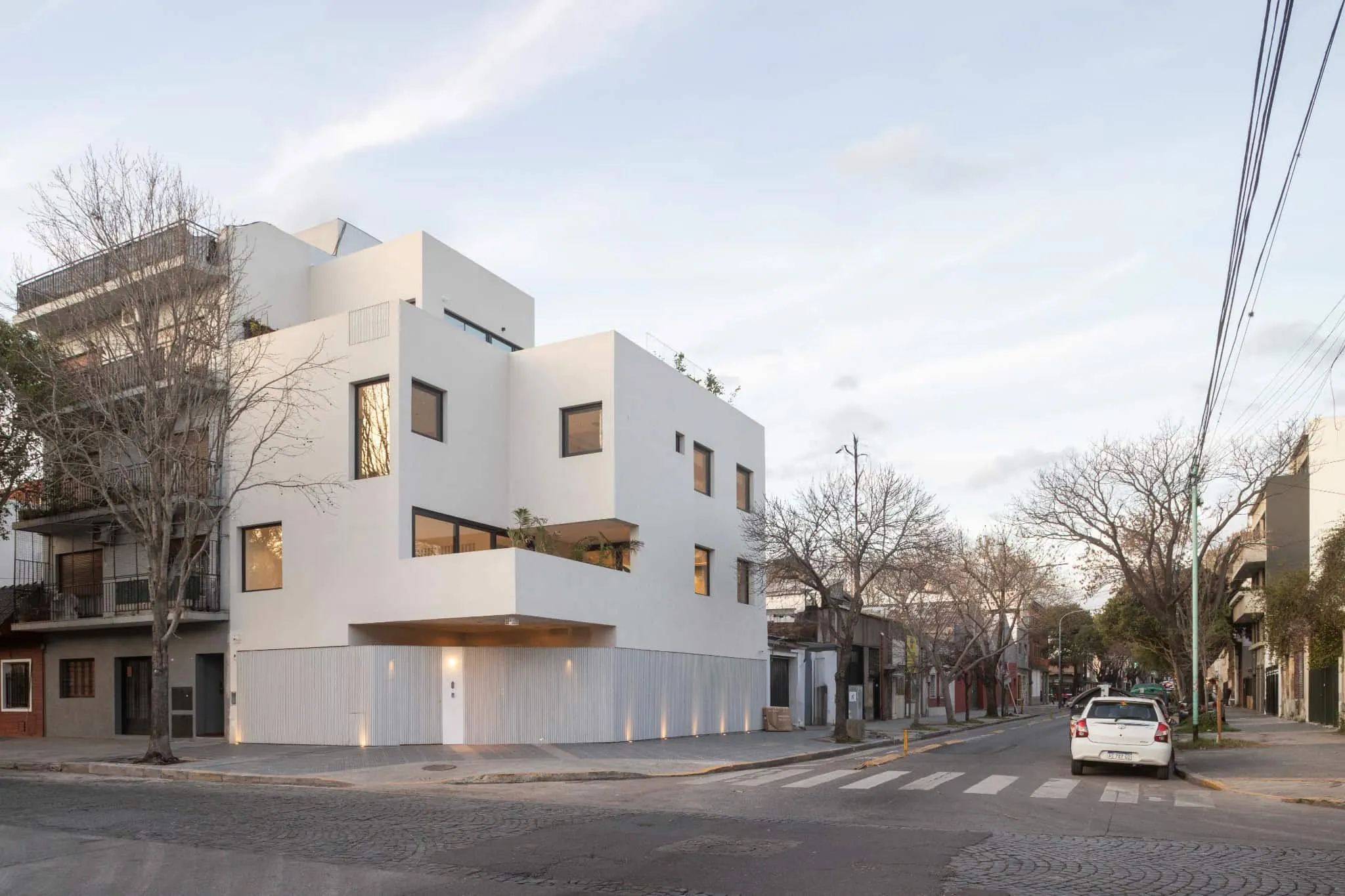 Photo © Luis Barandiaran
Photo © Luis Barandiaran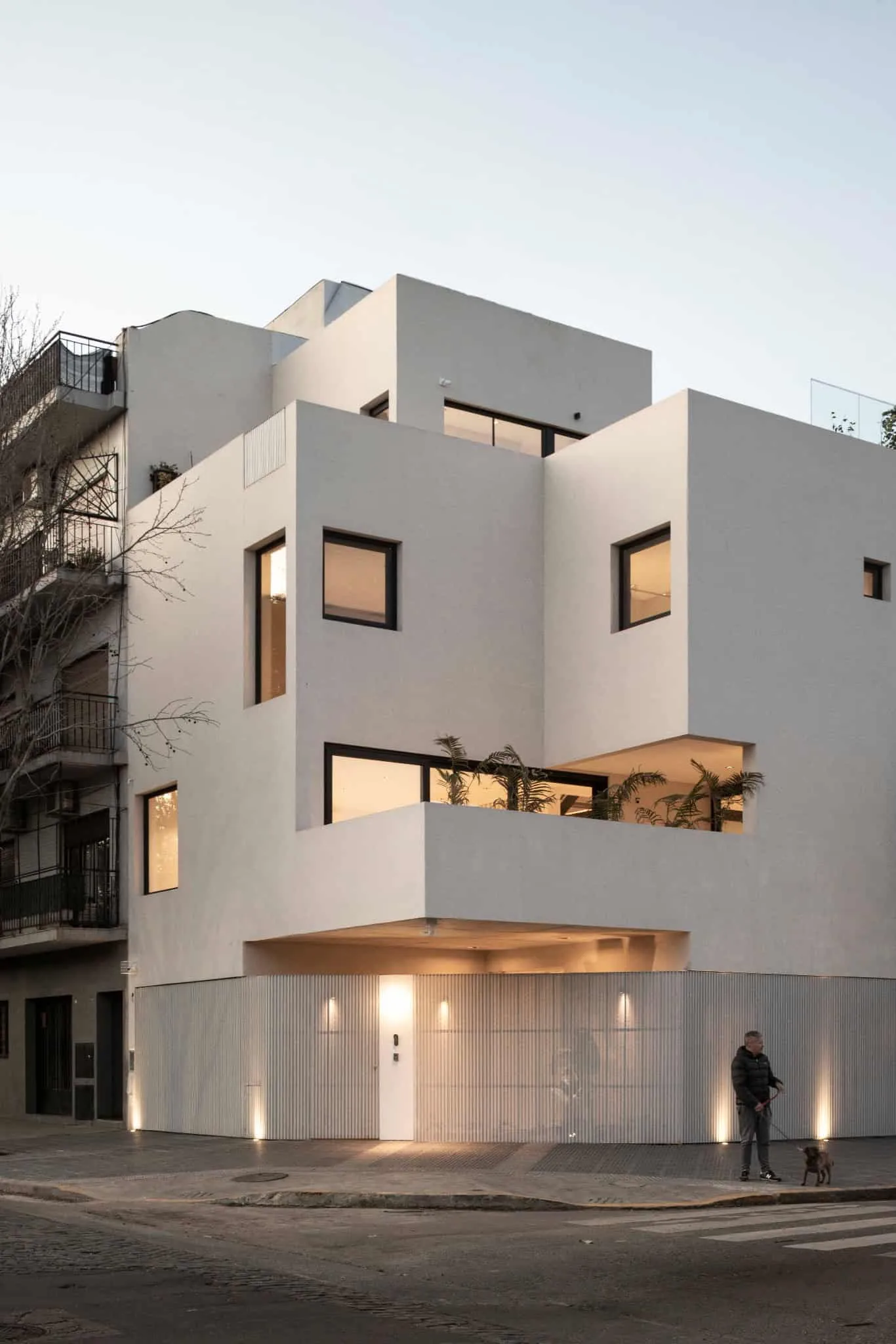 Photo © Luis Barandiaran
Photo © Luis Barandiaran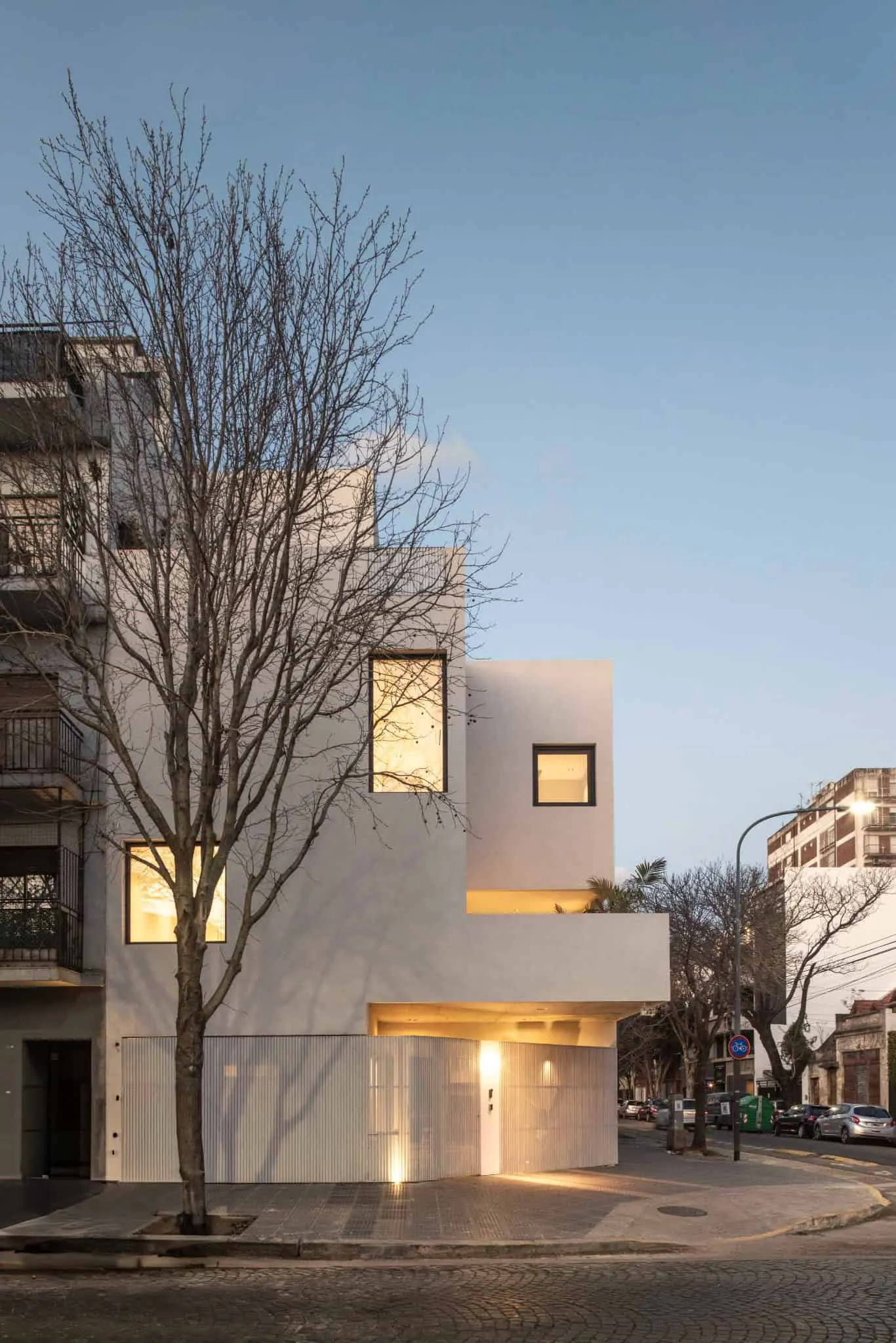 Photo © Luis Barandiaran
Photo © Luis Barandiaran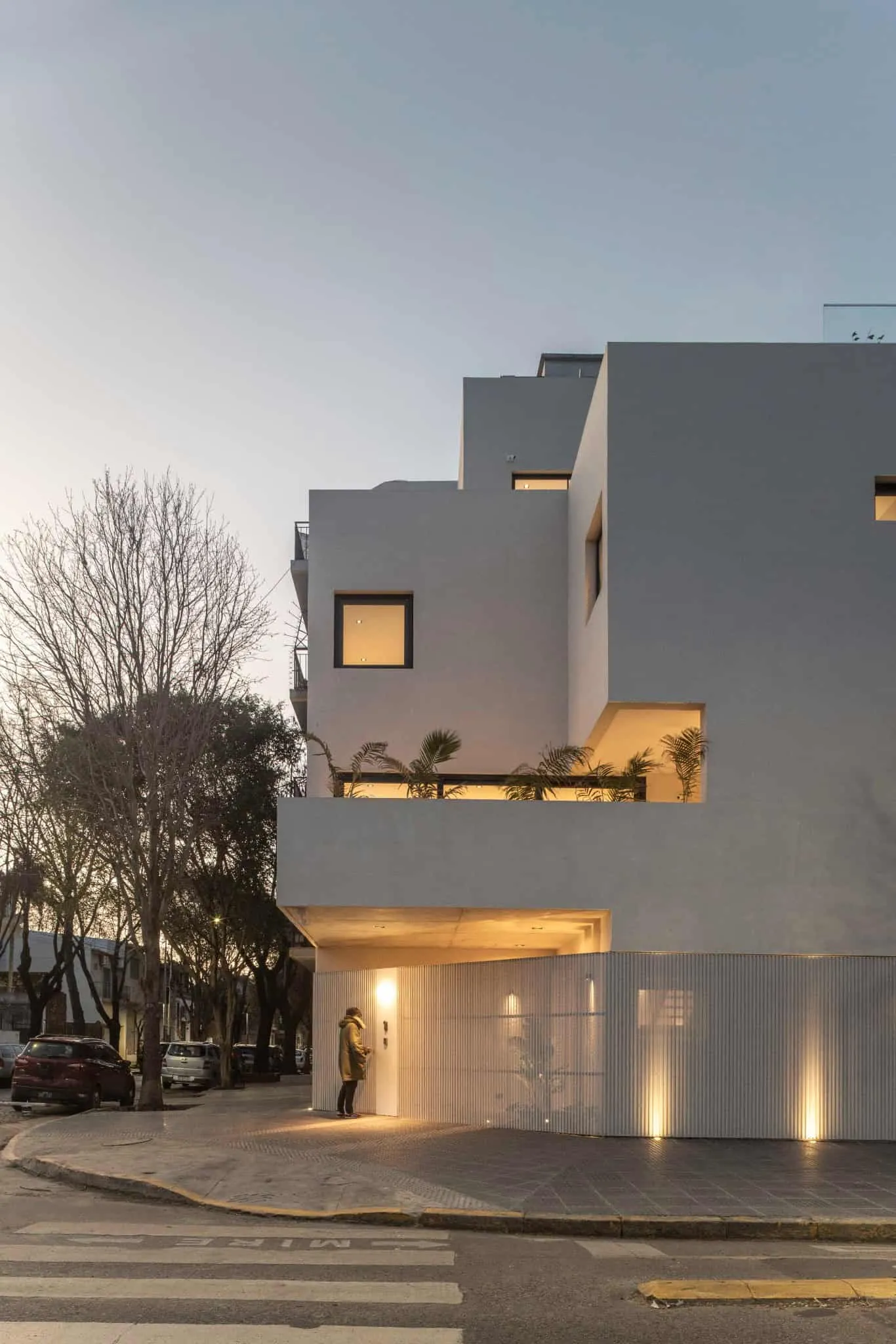 Photo © Luis Barandiaran
Photo © Luis Barandiaran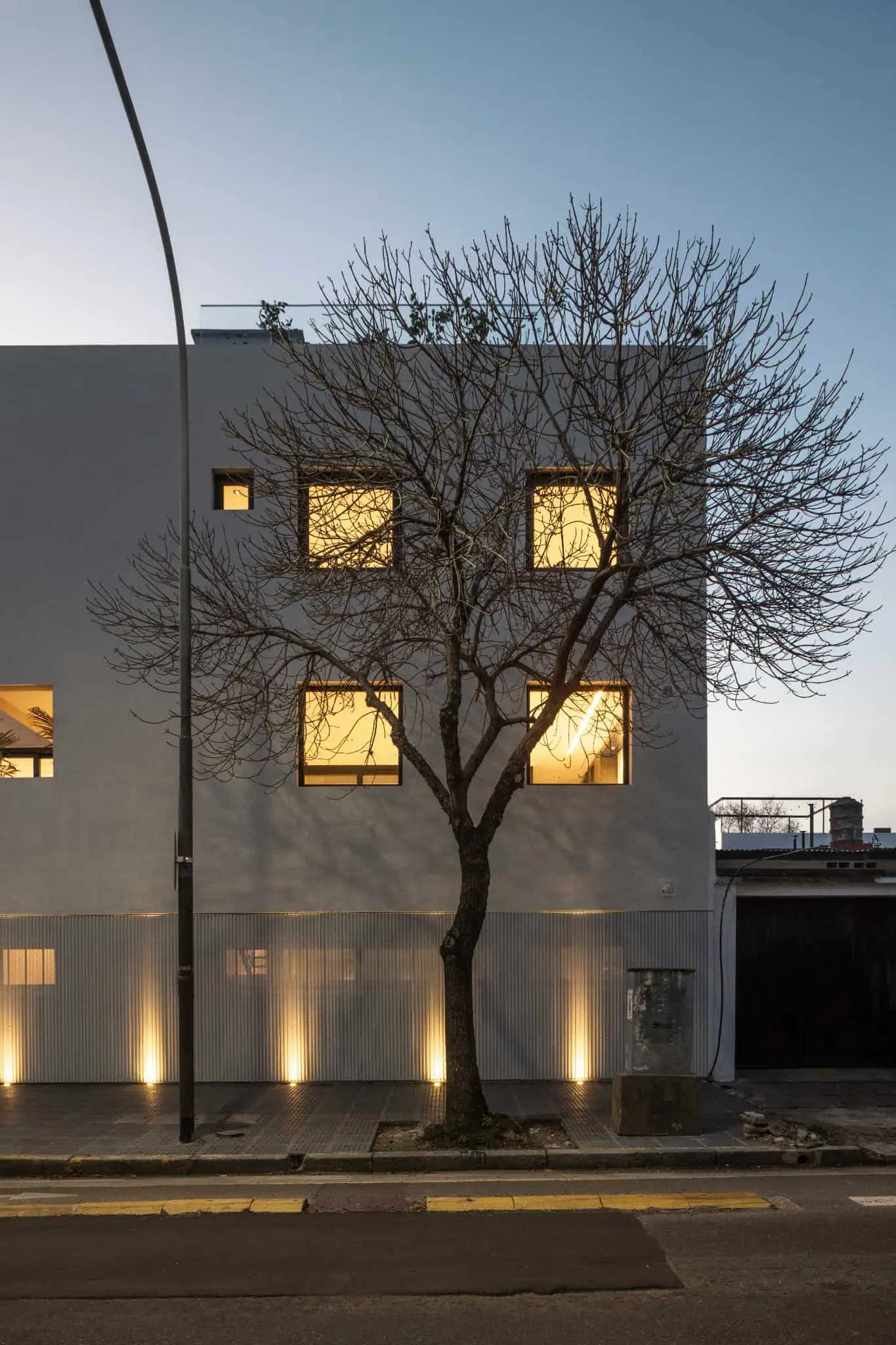 Photo © Luis Barandiaran
Photo © Luis Barandiaran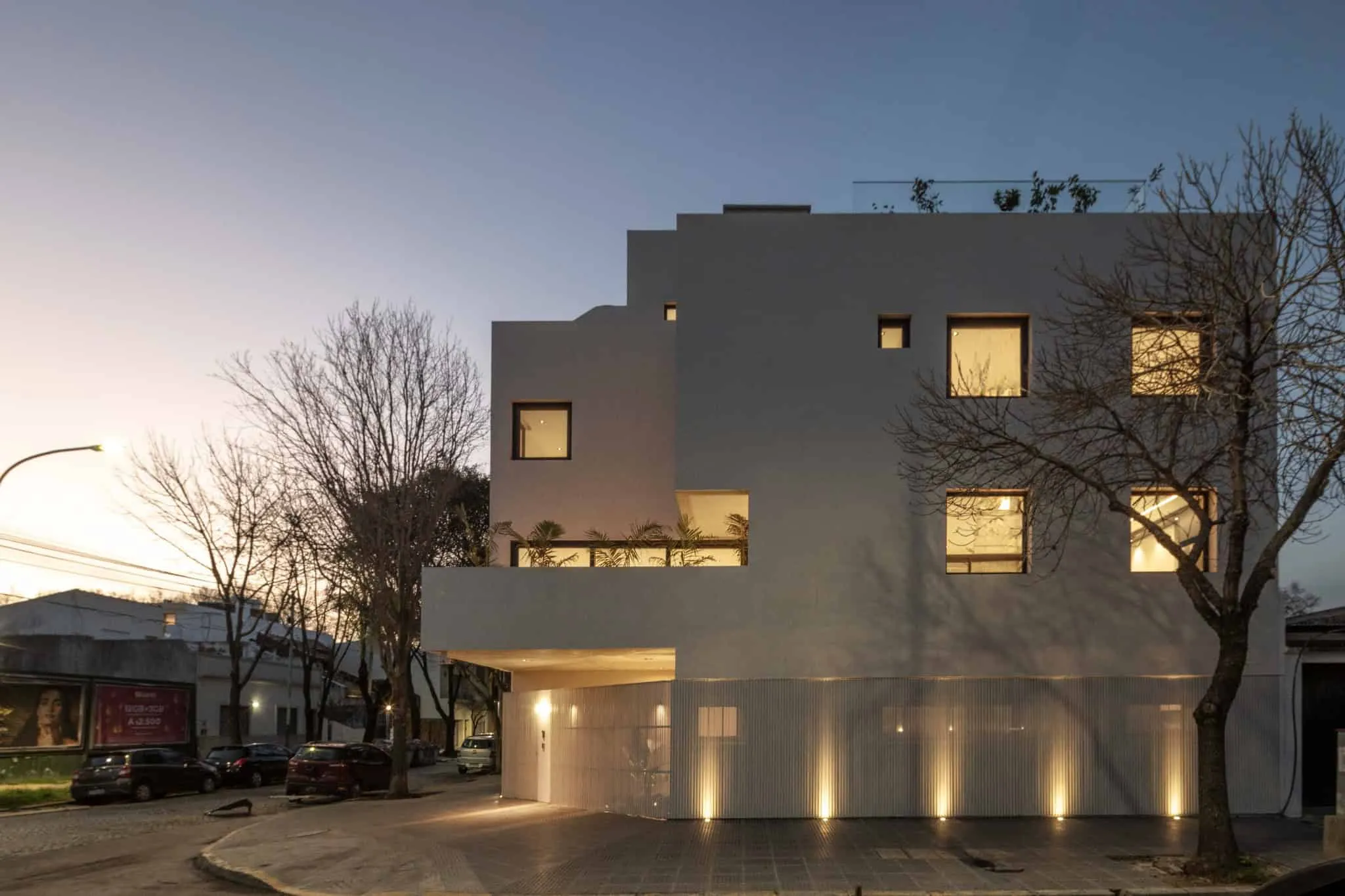 Photo © Luis Barandiaran
Photo © Luis BarandiaranMore articles:
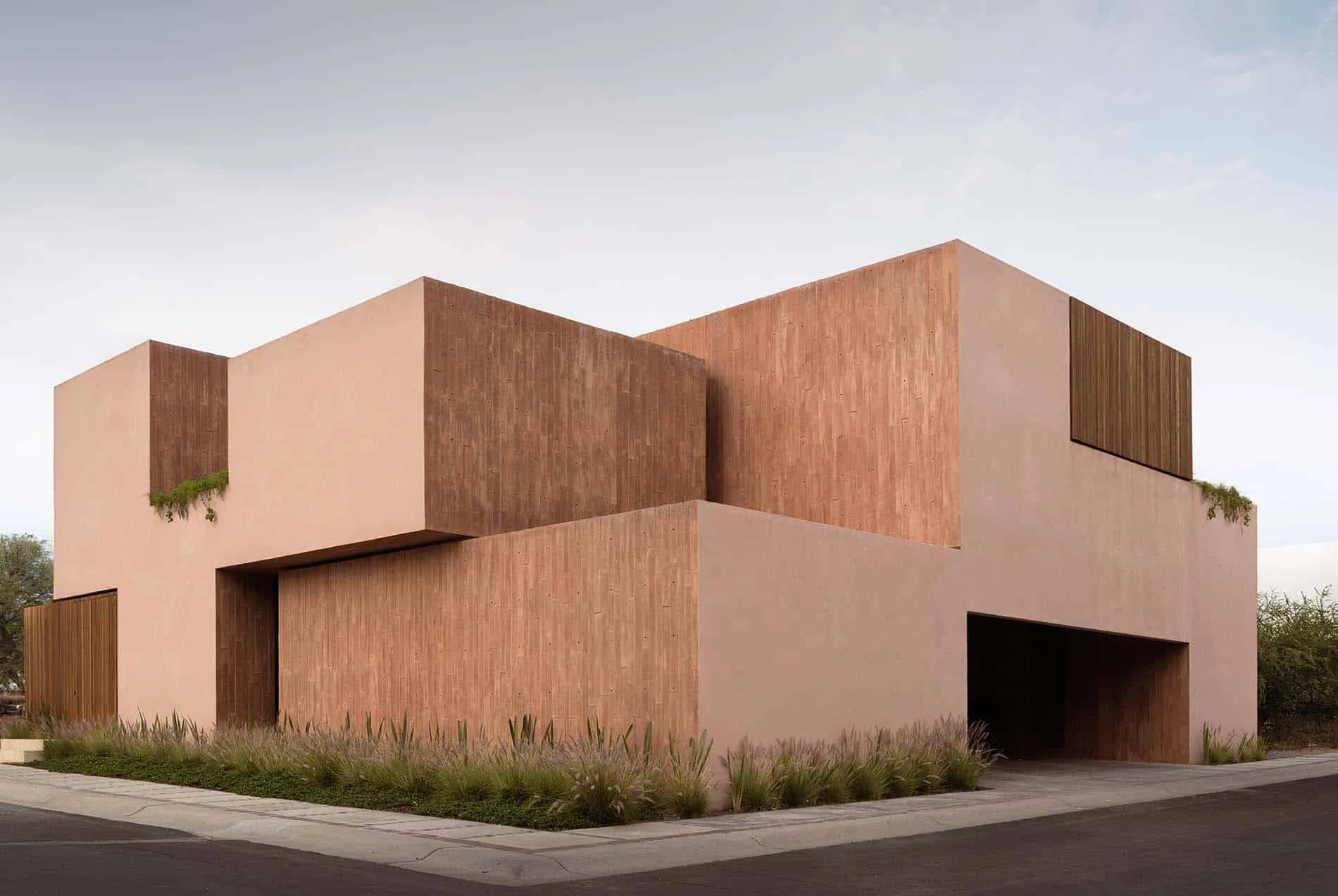 Luhamibo House | Jorge Garibay Architects | KERETARO, Mexico
Luhamibo House | Jorge Garibay Architects | KERETARO, Mexico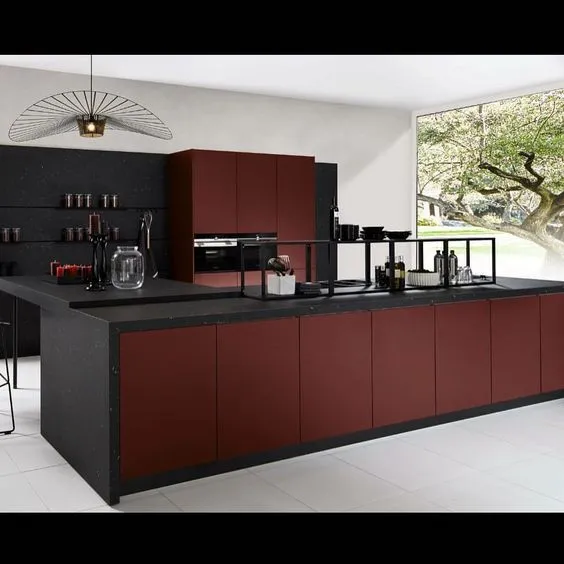 Rich Red-Black Kitchen Projects
Rich Red-Black Kitchen Projects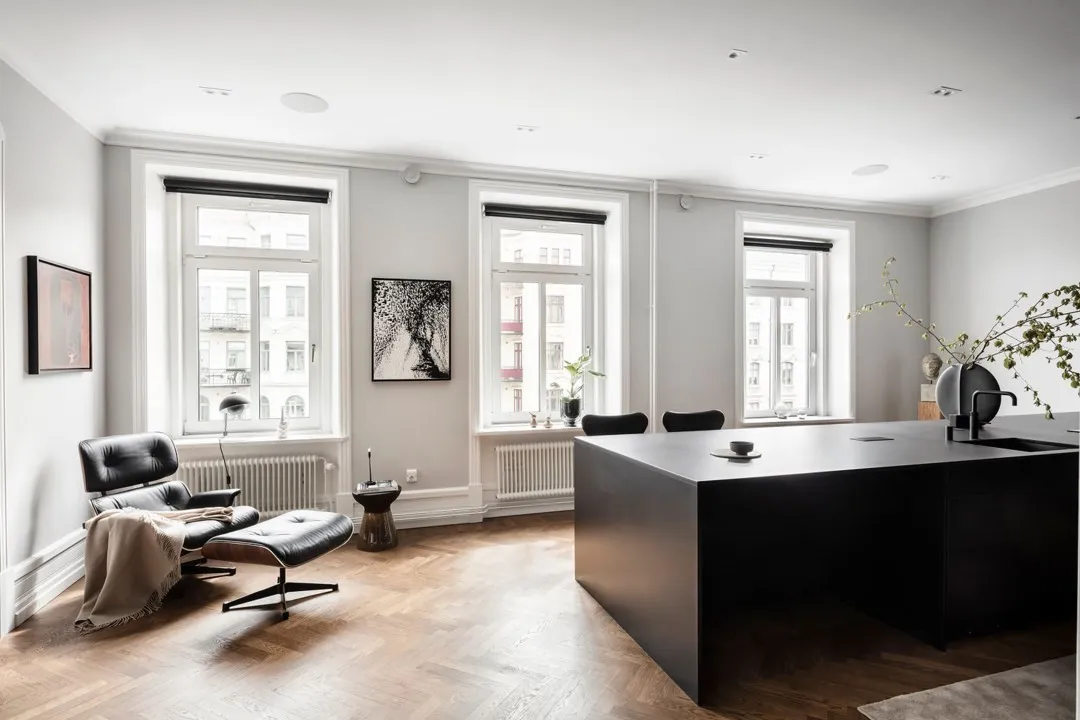 Luxury Scandinavian Design Apartment with Black Details
Luxury Scandinavian Design Apartment with Black Details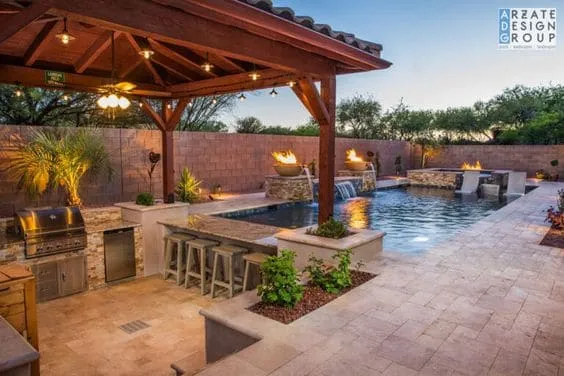 Luxurious Gastronomic Paradise with a Stunning Pool - Enjoy Culinary Delights and Relaxation
Luxurious Gastronomic Paradise with a Stunning Pool - Enjoy Culinary Delights and Relaxation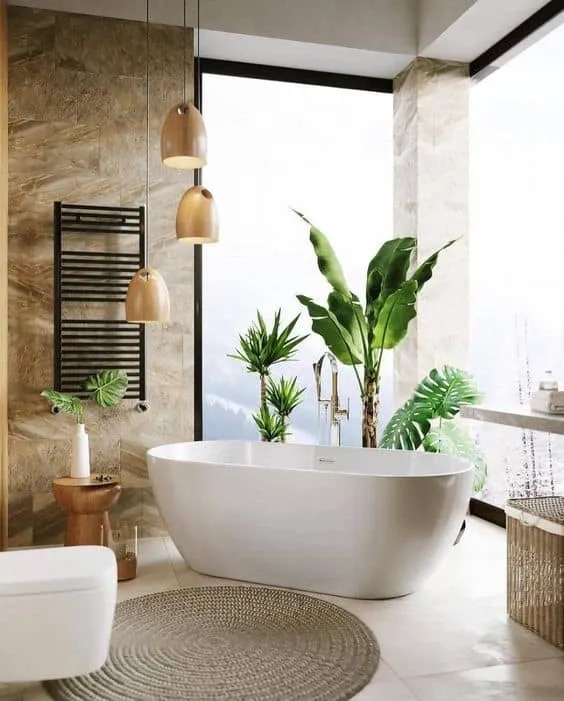 Luxurious Bathroom Concepts to Awaken the Senses
Luxurious Bathroom Concepts to Awaken the Senses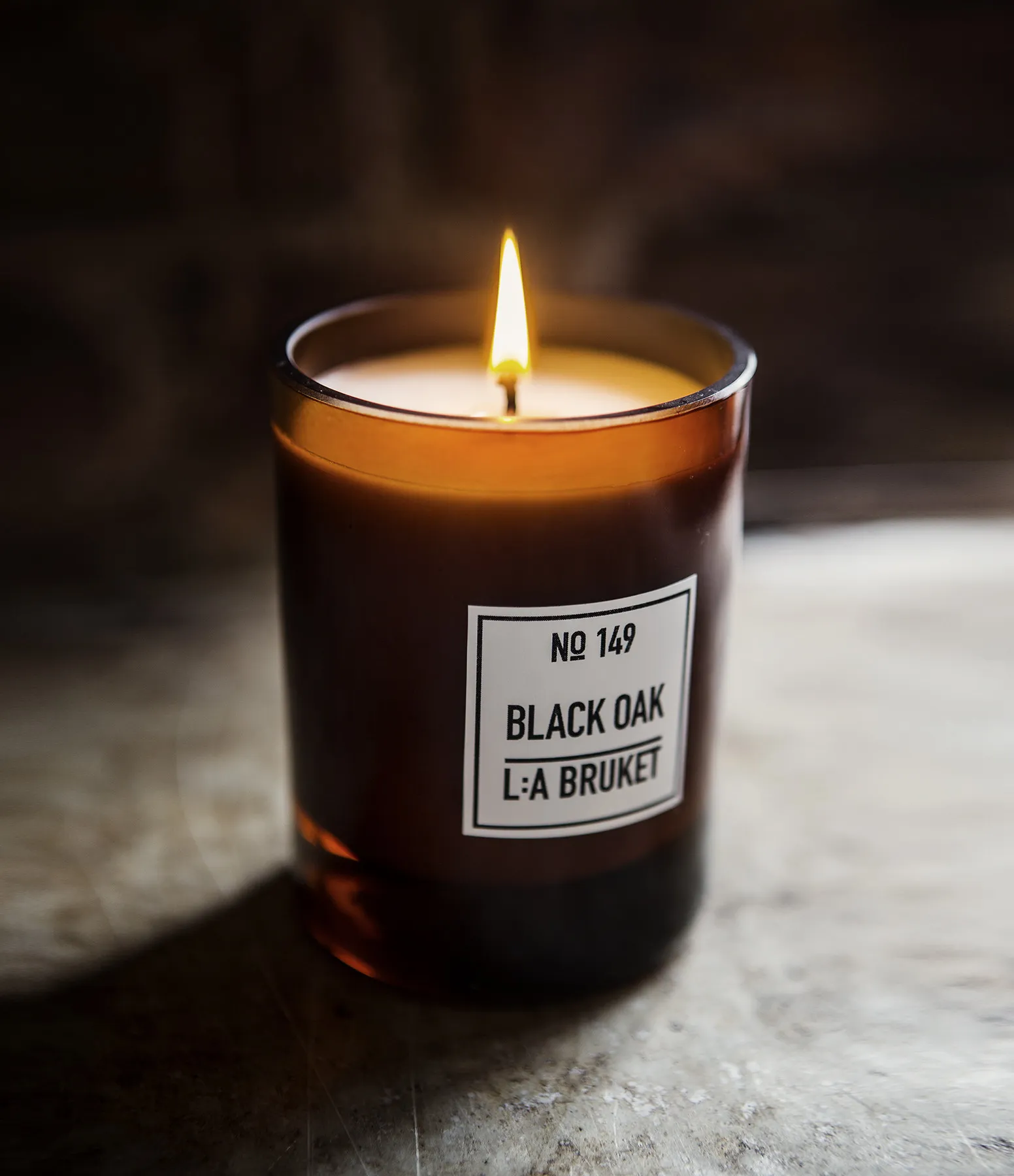 Luxury Aromatic Candles — Perfect for Cozy Autumn Evenings at Home!
Luxury Aromatic Candles — Perfect for Cozy Autumn Evenings at Home!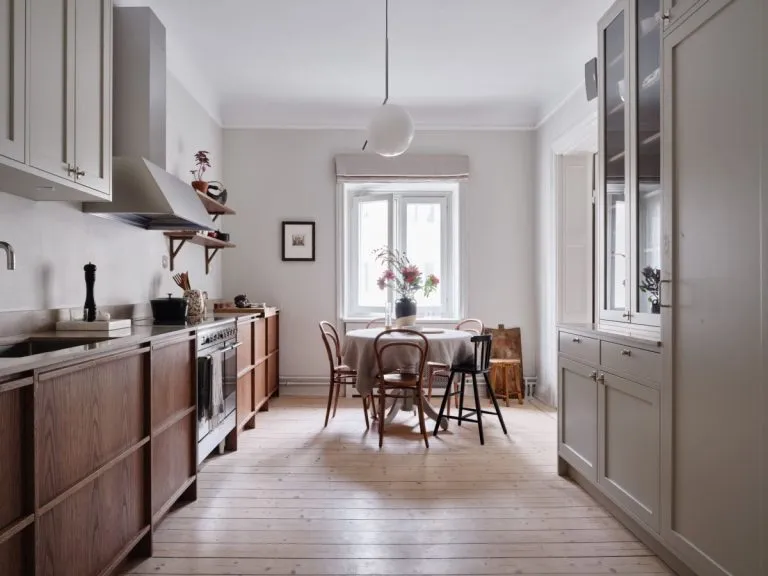 Luxurious and Elegant Scandinavian Kitchen
Luxurious and Elegant Scandinavian Kitchen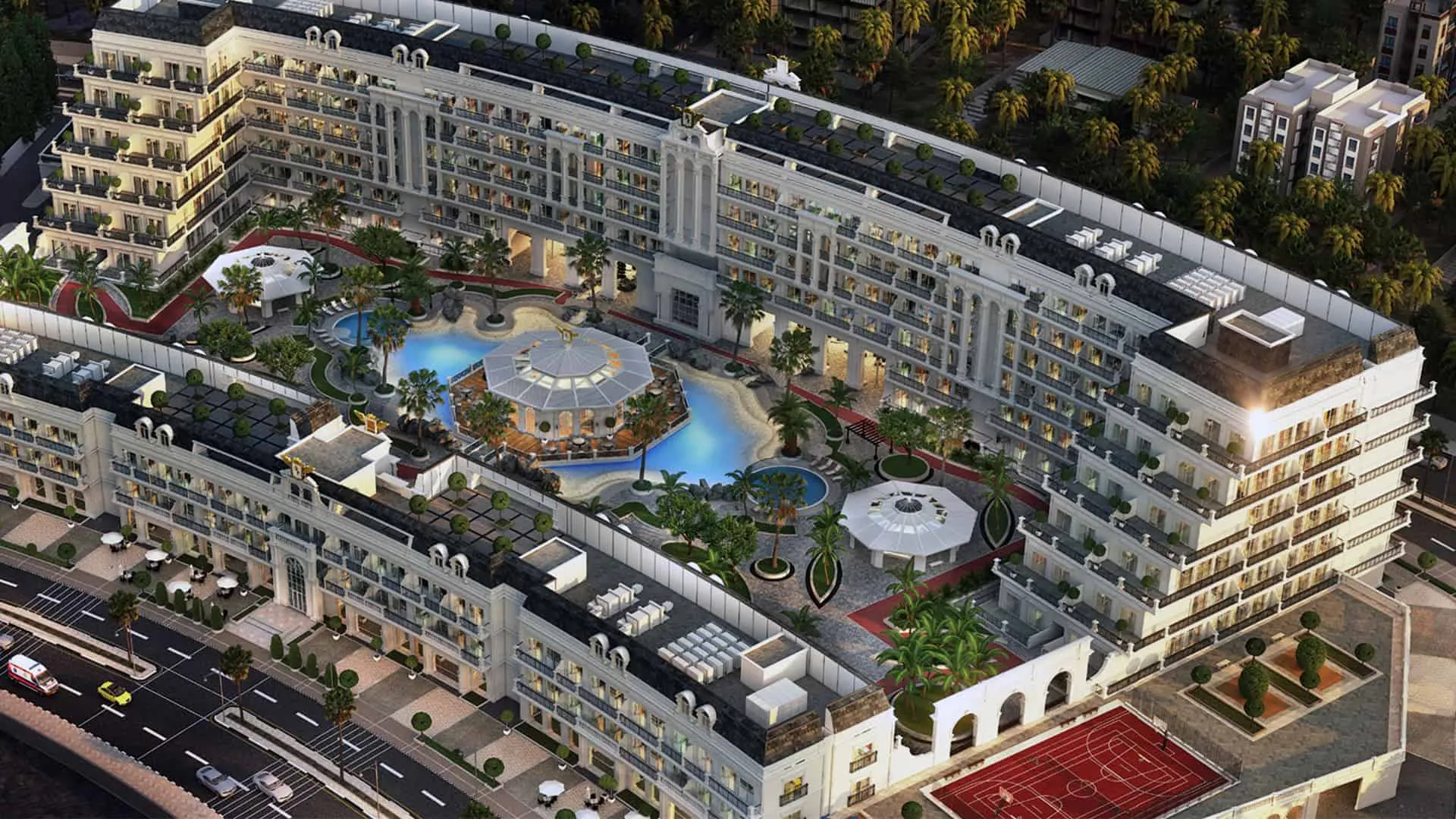 Luxury Apartments in the Young Arjan District — a Responsible Investment or a Coincidental Fate?
Luxury Apartments in the Young Arjan District — a Responsible Investment or a Coincidental Fate?