There can be your advertisement
300x150
How Sustainability Can Be Integrated into Multifunctional Buildings and Architecture
Whether it's a residential or commercial building, traditional architecture and construction practices such as facadism and interior luxury have continued to persist for many years.
While sometimes considered beautiful additions, they are often useless. They require time and effort to build, resulting in outcomes that do not necessarily promote the well-being of inhabitants or modern design, let alone sustainability.
However, given the risks of climate change, many players in the real estate and construction markets are either transitioning or have already moved toward sustainable projects.

Sustainable Development Movement
The United States is a country where apartment-style living is very common in cities such as New York, Chicago, Miami and others. With increasing traffic congestion and environmental concerns, it's important to promote construction practices and architecture in the direction of sustainable development.
Sustainability can also lead to changes in housing affordability. You'll be surprised at how expensive traditional buildings are from an energy and other factor perspective. Sustainability is not about maximizing profit, but achieving the best possible outcome.
Among players in the real estate market who are rapidly increasing their share in this new and innovative sector, companies specializing in multi-unit investments stand out. Let's look at some common ways these companies integrate sustainable features into their projects.
How It Works
In our country, houses are usually built using traditional methods that do not offer significant opportunities for innovative sustainability. The possibility of turning multi-unit projects into an ontological system is impressive. For example, imagine a residential complex with prices at standard project levels and sustainable features. This is more like the idea of 'build without excess, but get more.'
To make this possible, we need to view sustainable features through the lens of simplicity. Essentially, it means building what people need rather than what you think they might want.
Sustainability Through Architecture
Good design should bring joy to end users. Sustainable projects, generally, are created with simplicity as one of the key principles. Consider an example of a two-story structure built from recycled brick, steel, and glass. While the base of the structure is mainly made of brick, giving it a traditional appearance, the upper part up to the roof represents a modern warehouse structure made of steel frames and glass windows.
Continuing with common areas, for example, an entrance made of natural stone, as in ancient Europe. Greenery can be added to the interior walls of the entrance by hanging vines, adding a fresh green touch to the structure. Essentially, this means incorporating elements that allow us to step back towards nature.
Sustainable Utilities
One of the major steps taken by sustainable builders is transitioning the entire project to carbon-neutral energy consumption. These projects also include autonomous technological energy systems that provide cheaper, carbon-neutral electricity. This largely depends on the architect's professionalism to ensure such sustainability integrations are safe and effective.
Additionally, to support a lifestyle free of fossil fuels, devices such as multi-functional electric stoves and induction cooktops can be installed.
Conclusion
Many modern builders in many countries have proven that the sustainable models described in this article really work. It's one thing to build a financially viable model, and quite another to implement complex ideas of mandatory carbon neutrality and sell 100% units to owners. Choosing sustainability as a core concept is a great responsibility. It requires careful attention to all aspects throughout the project's lifecycle. However, it's pleasant to see such projects succeed.
More articles:
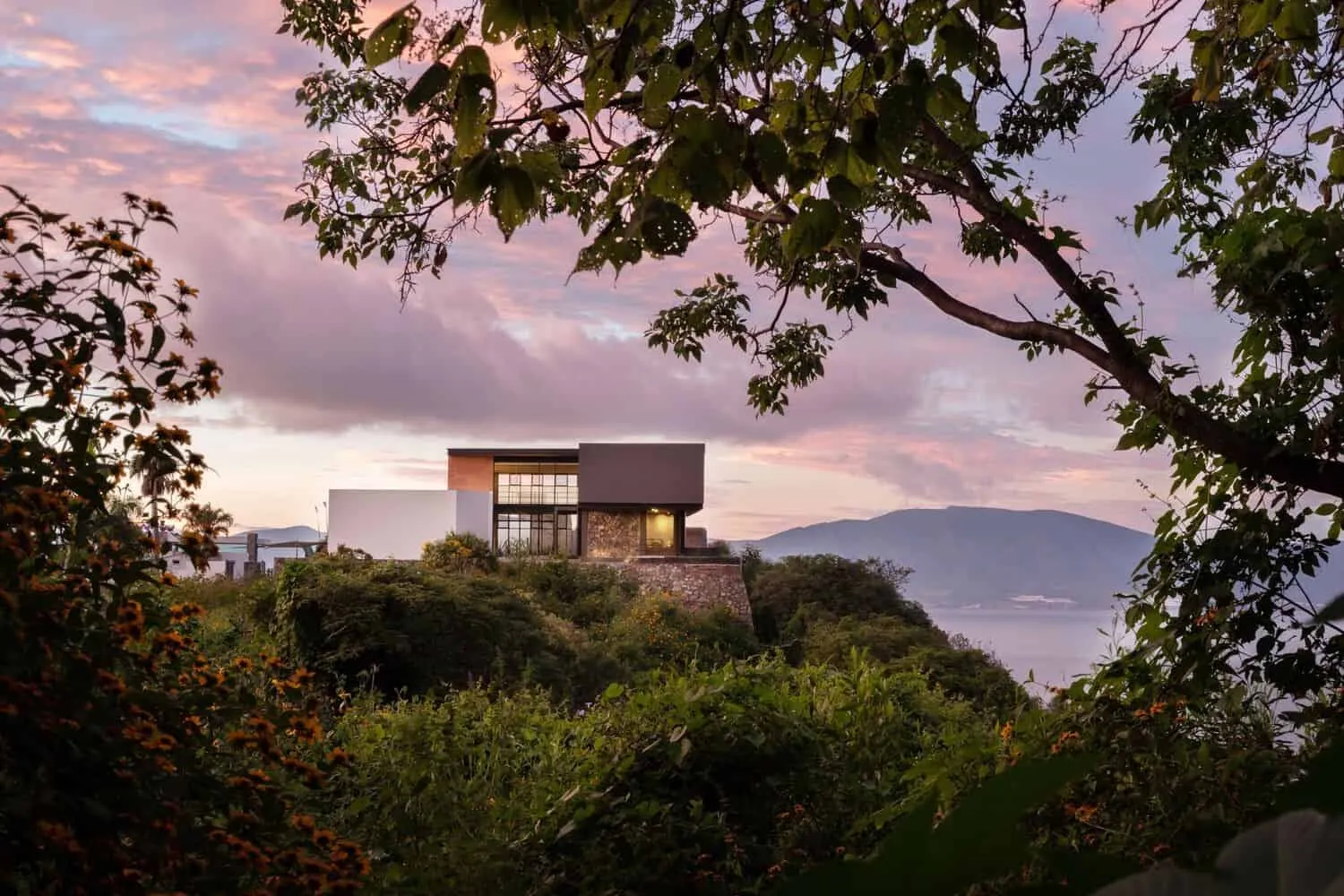 Travel House by Indico in Ahuacatlán, Mexico
Travel House by Indico in Ahuacatlán, Mexico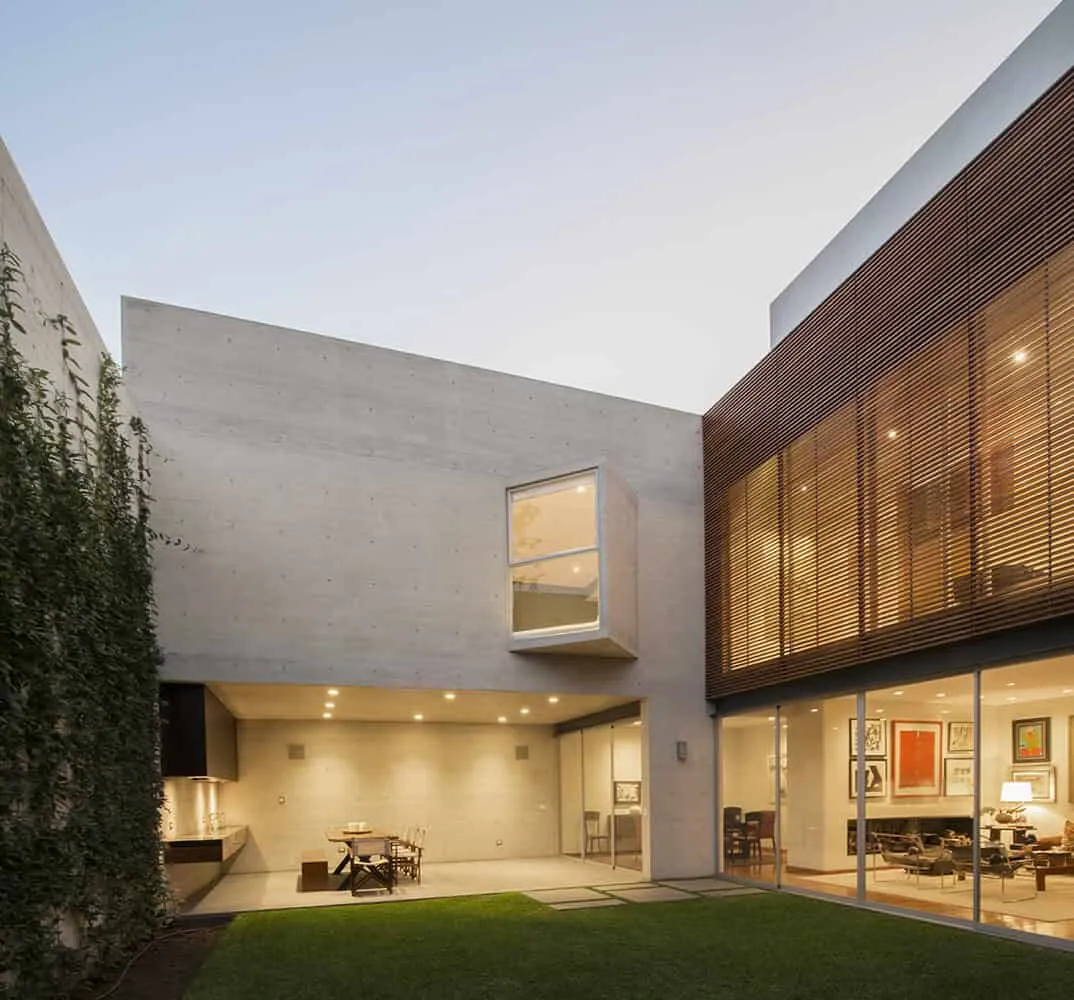 House V by Jaime Ortiz de Zevallos in Lima, Peru
House V by Jaime Ortiz de Zevallos in Lima, Peru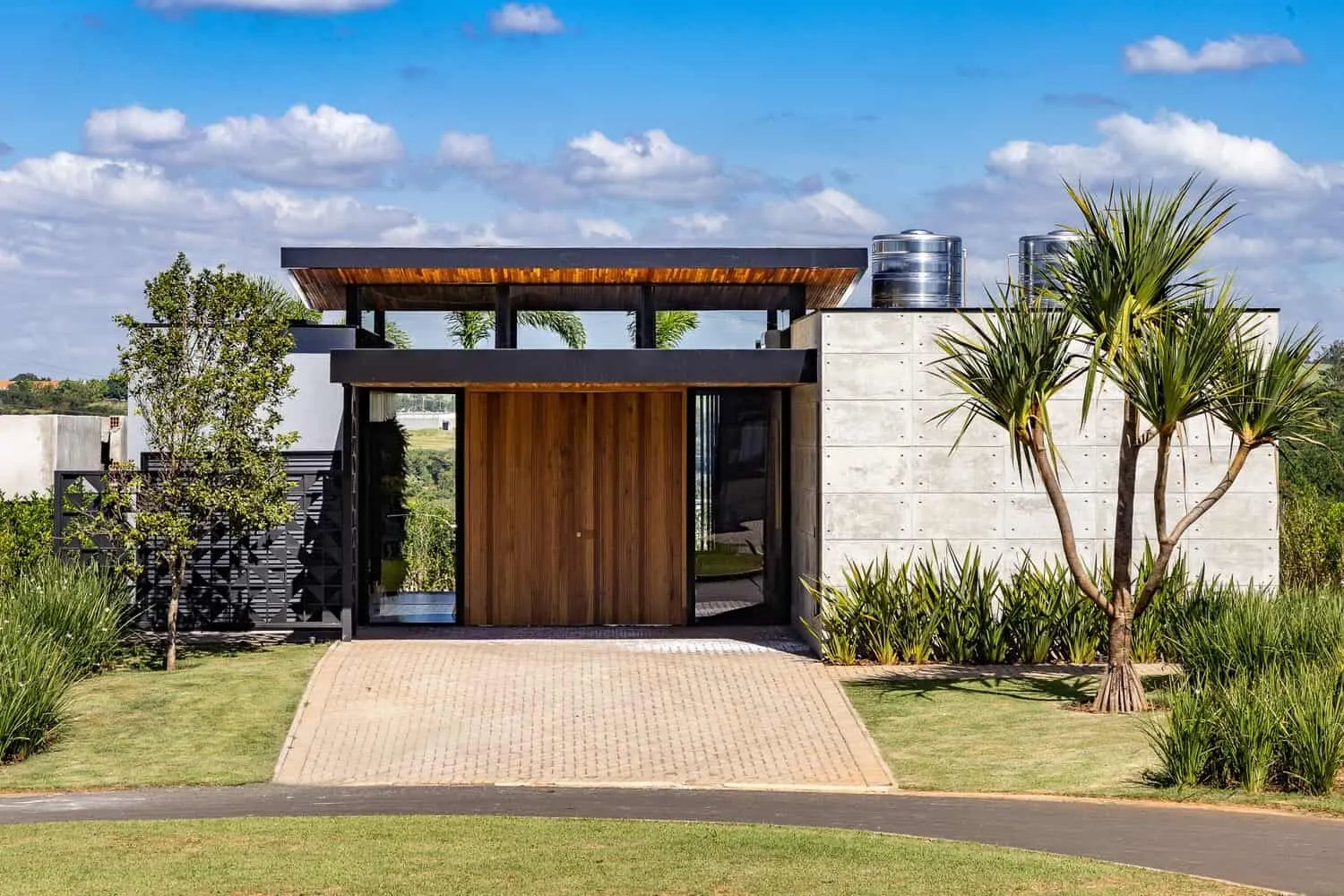 Villa-Home by Tagua Arquitetura in Brazil
Villa-Home by Tagua Arquitetura in Brazil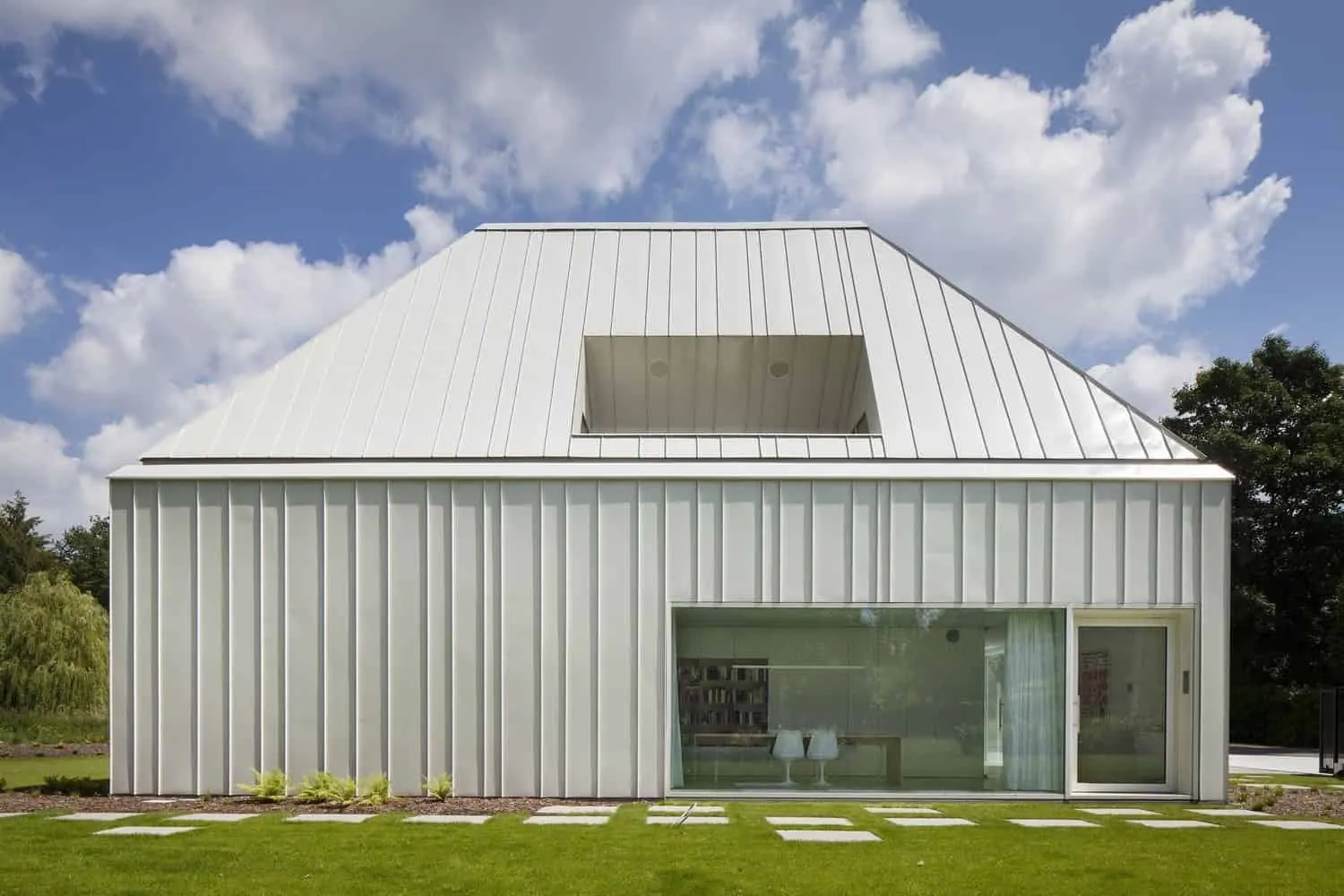 VMVK House by dmvA in Sint-Katelijnenvaart, Belgium
VMVK House by dmvA in Sint-Katelijnenvaart, Belgium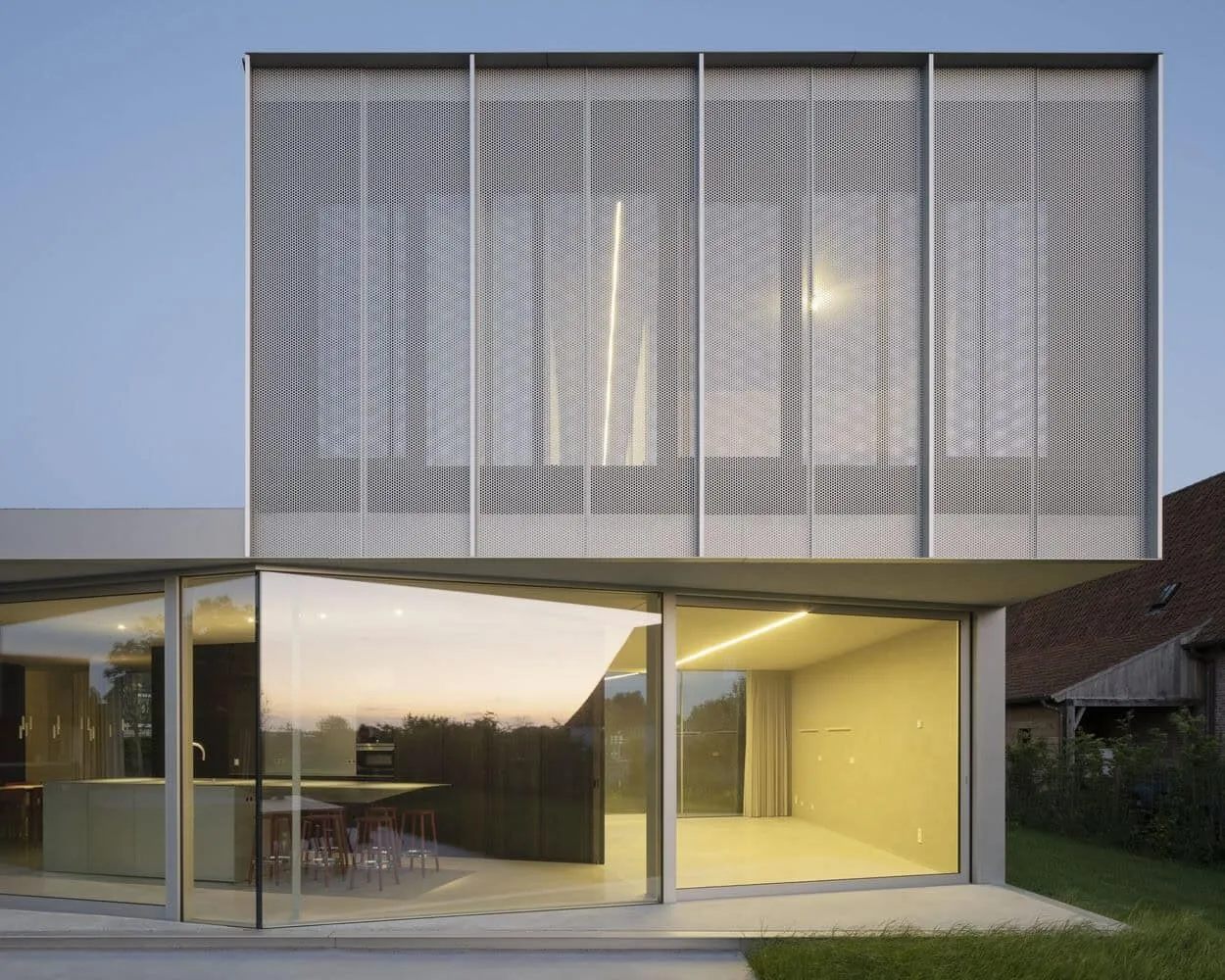 WADD House by BASIL architecture in Belgium
WADD House by BASIL architecture in Belgium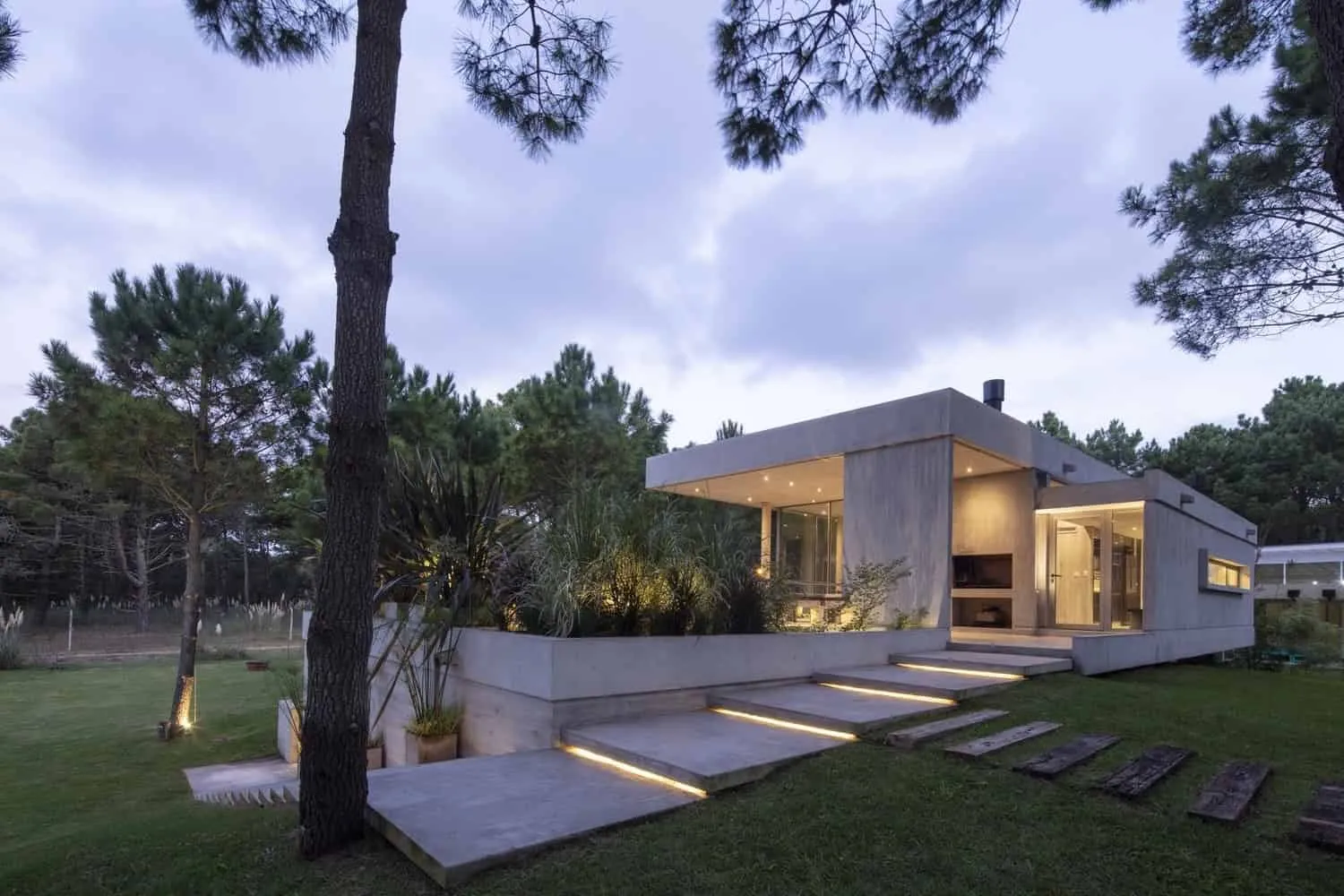 House with Ten Pines by Estudio Frolik in Pinamar, Argentina
House with Ten Pines by Estudio Frolik in Pinamar, Argentina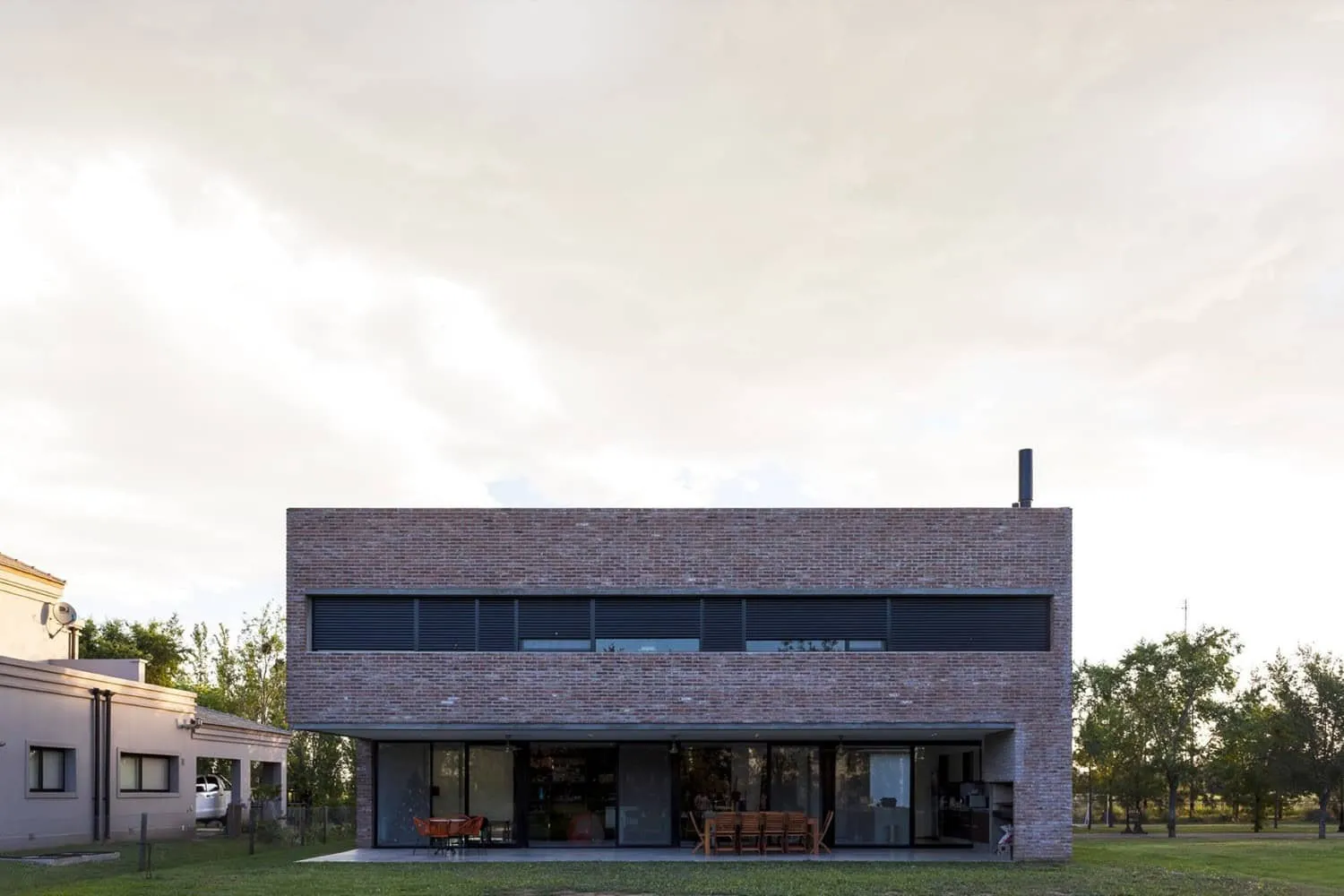 House with Bricks by Martin Alorasa in Rosario, Argentina
House with Bricks by Martin Alorasa in Rosario, Argentina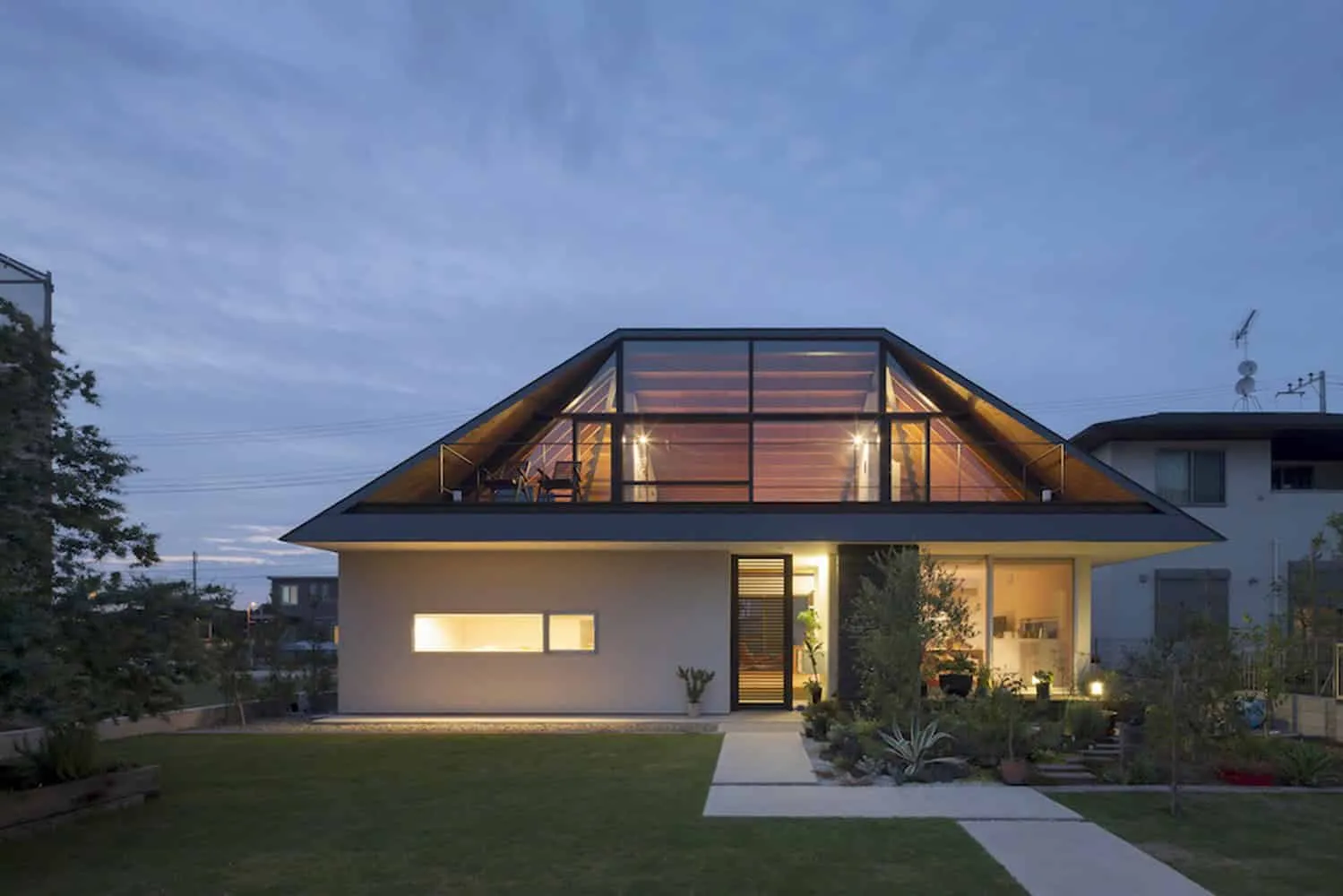 House with Large Covered Roof by Naoi Architecture and Design Office in Japan
House with Large Covered Roof by Naoi Architecture and Design Office in Japan