There can be your advertisement
300x150
WADD House by BASIL architecture in Belgium
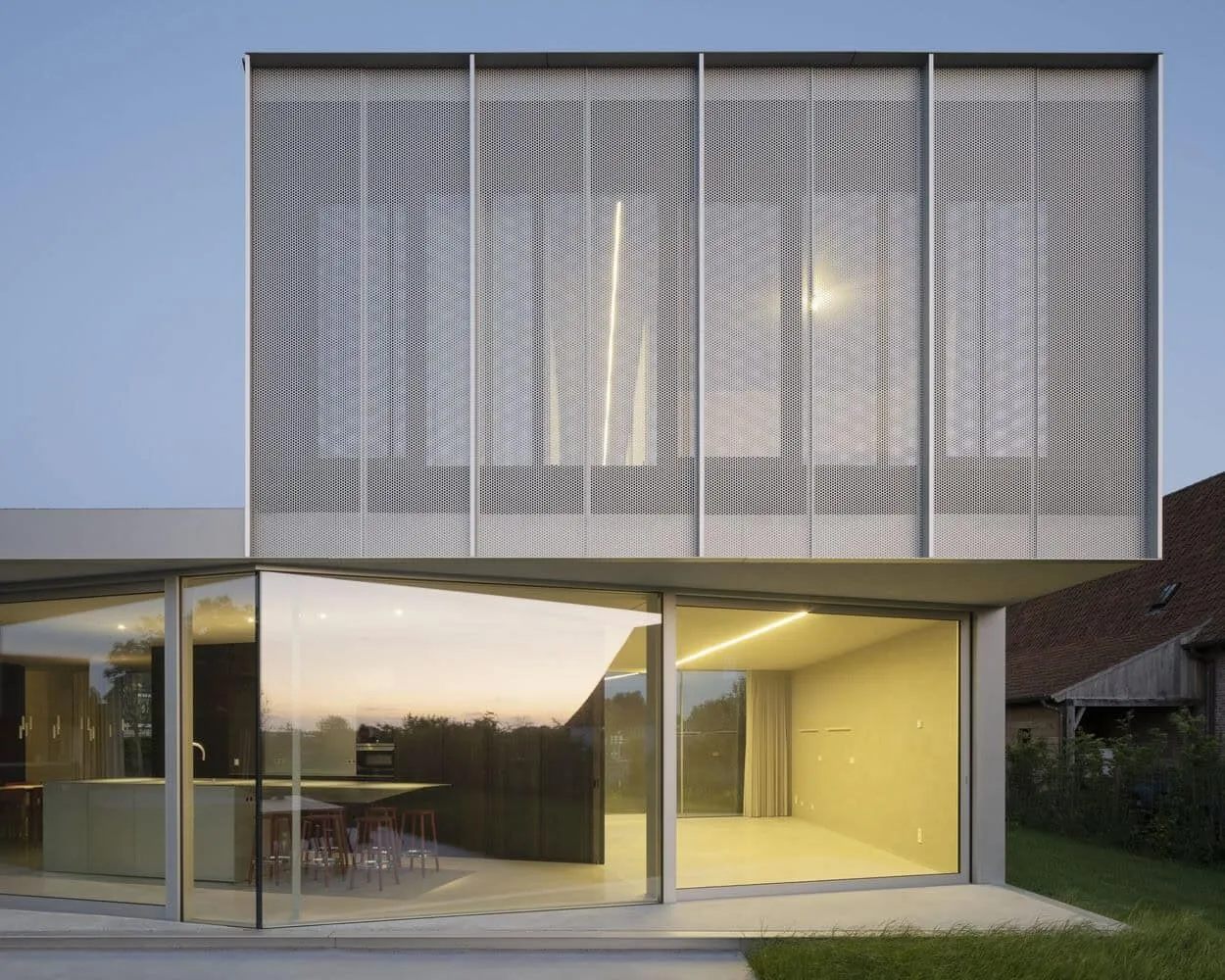
Project: WADD House
Architects: BASIL architecture
Location: Belgium
Area: 1,614 sq ft
Year: 2022
Photography: Johnny Umans
WADD House by BASIL architecture
The expansion of the WADD house, designed by BASIL architecture in Belgium, presents a pavilion element to the existing home. The dark rooms of the original building are reinterpreted, while the new extension offers bright living spaces integrated with the surrounding garden. The design aims to create a vacation atmosphere and meet the family's needs for additional space, including a multi-functional room, extra bedrooms, and a bathroom. The architectural concept of the extension includes overhangs, pleated facades, and projecting volumes that provide shade, flow between internal and external spaces, and privacy. Anodized aluminum is used for the facade, adding a modern accent that harmonizes with the existing house.

The extension for this house located outside the village of Aalter (Flanders) was designed as a pavilion connected to the main building. Very dark and closed rooms of the existing house were transformed into secondary functions such as storerooms, a TV corner, and an office. The living spaces of the new section are bright and harmonize with the green character of the surrounding garden and spacious grounds. The fragile appearance of the extension emphasizes the pavilion feel, separating paths between internal and external routes created by air overhangs acting as sunshades and covered terrace areas. This creates a vacation feeling that the client expected.
As an investment, a family of five purchased a neighboring plot with the idea of creating an expanding volume that would satisfy growing family needs for additional space but could also be easily separated from the existing house as an independent building. The client also aimed to create a highly attractive vacation home. Lack of natural light and views to the existing house's landscape became the main motivation for creating an additional volume as a supplementary element to the main building, with maximum interaction with the garden. The new volume was meant to satisfy needs for more spacious and airy living space, a multi-functional room for hobbies, two additional bedrooms, and a bathroom. A place for loud drums of the younger son was also preferred.
Since this was a separate plot, building regulations were quite flexible, with the main requirement being compliance with specified depth and height. The primary task was to achieve consensus on implementing the added volume. The main structure consists of several concrete slabs, with a zigzag plan realized on them. Interaction between recesses and projections ensures the structural balance of stability for the building. A secondary visible aluminum structure, enhanced with perforated panels, was used to finish the facade. Naturally finished anodized aluminum is not only used for the facade and secondary structure but also continues in external connections and internal spaces, including the kitchen island. The restrained grey-aluminum palette is continued on the concrete floor as well as textured walls and ceilings. Warm accents are created with furniture made from smoky eucalyptus in the lounge and kitchen areas.
The biggest challenge was creating a new volumetric form that would generate interesting tension with the existing classical building. Especially since the existing house, already renovated in the past, represents a collection of various architectural styles and formal languages. Another challenge was finding a new neutral but modern material for the pavilion extension. Hence, the concept of creating an extension as a transparent pavilion in maximum dialogue with the surrounding garden emerged. As a complement to the existing house. The zigzag form on plan creates something of a parody on multiple forms and styles of the main volume. The chosen materialization in anodized aluminum was selected as a neutral modern answer dialoguing with multiple materials of the classical volume.
The architectural formal language of overhangs, pleated facades and projecting volumes aims to provide a natural response to aspects of shade, internal-external space interaction, and privacy without the need for additional external elements. Functional shell and building volumes.
–BASIL architecture
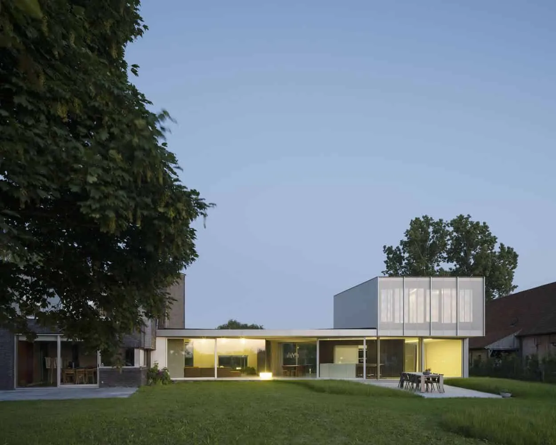
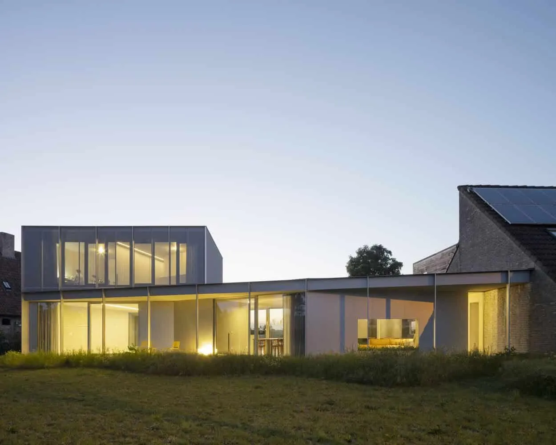
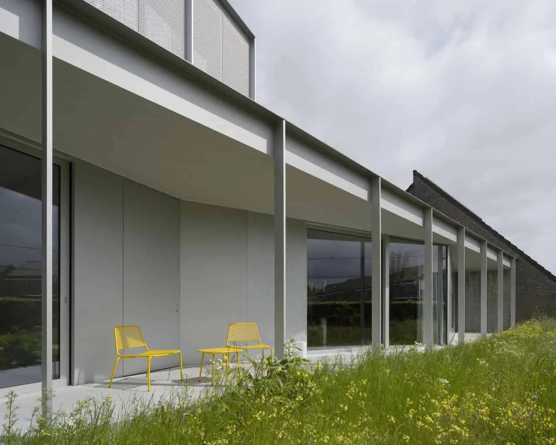
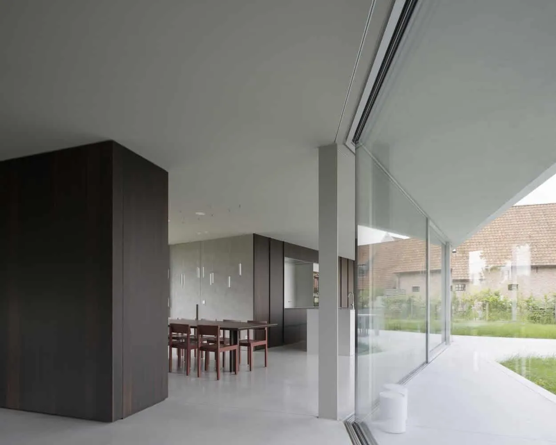
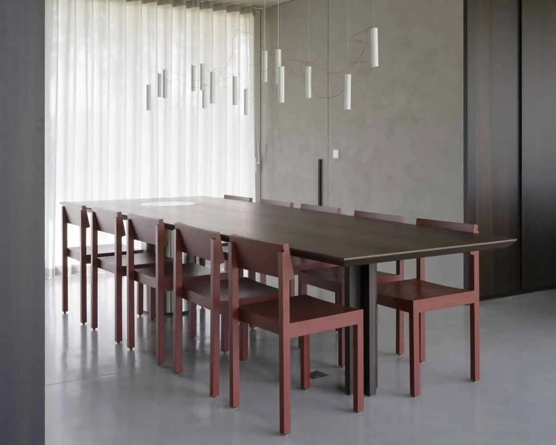
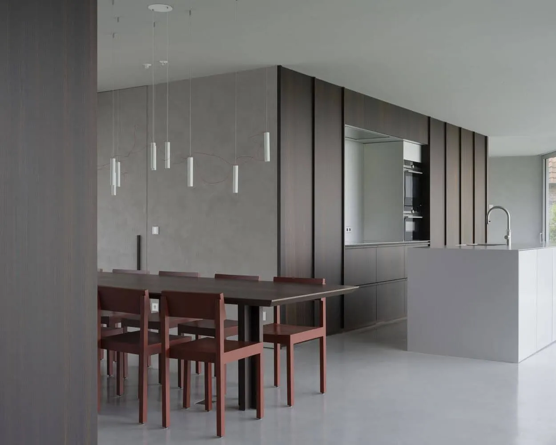
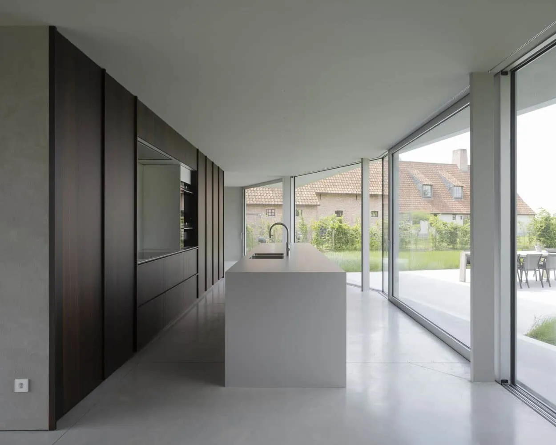
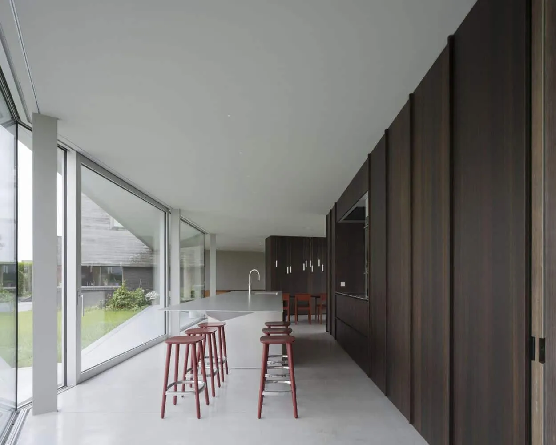
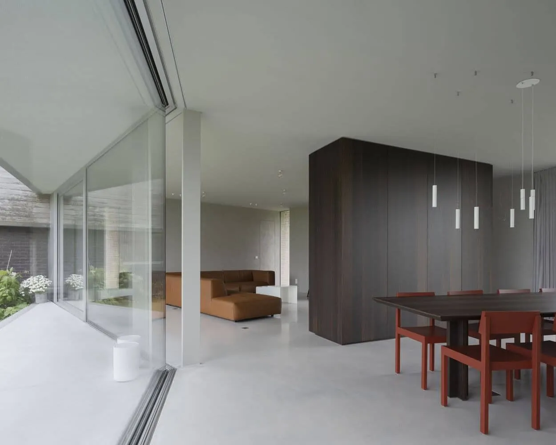
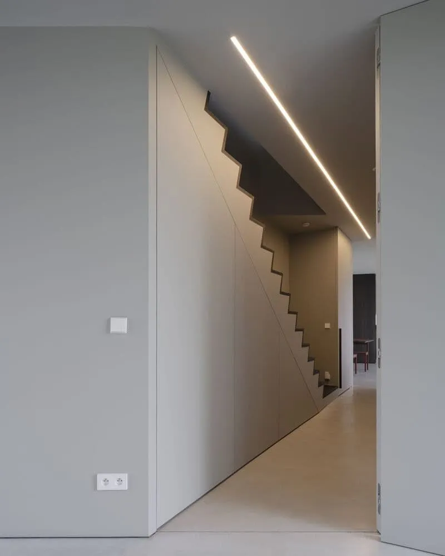
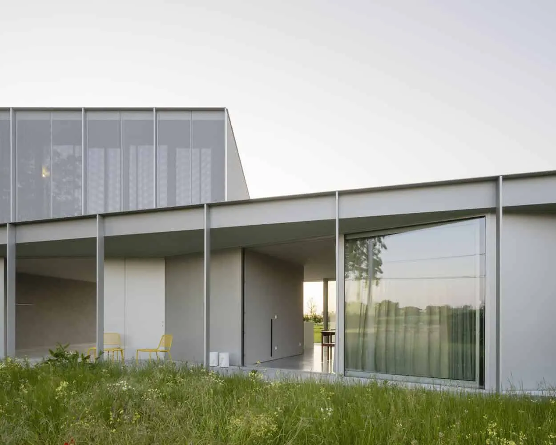
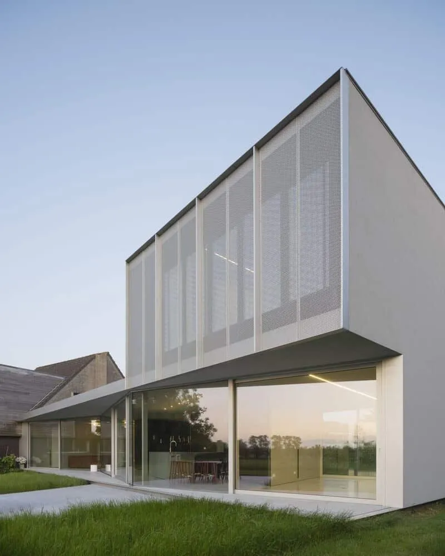
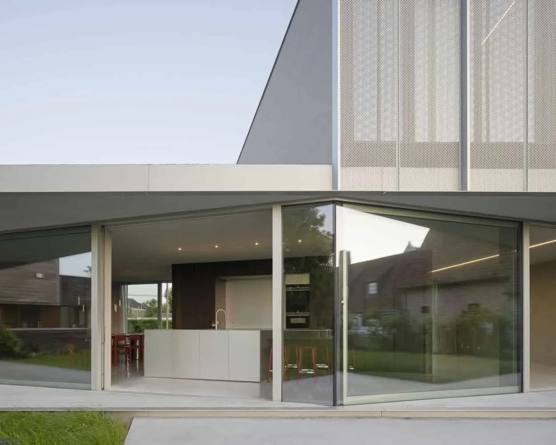
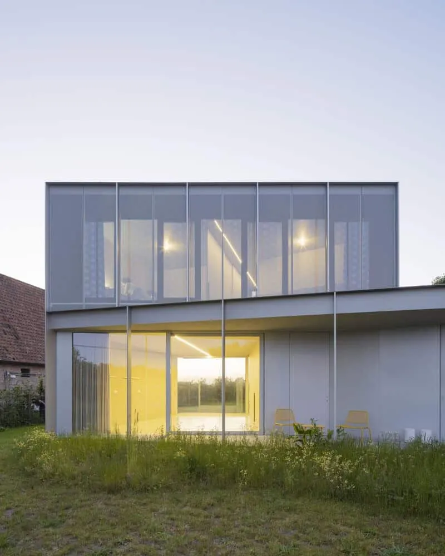
More articles:
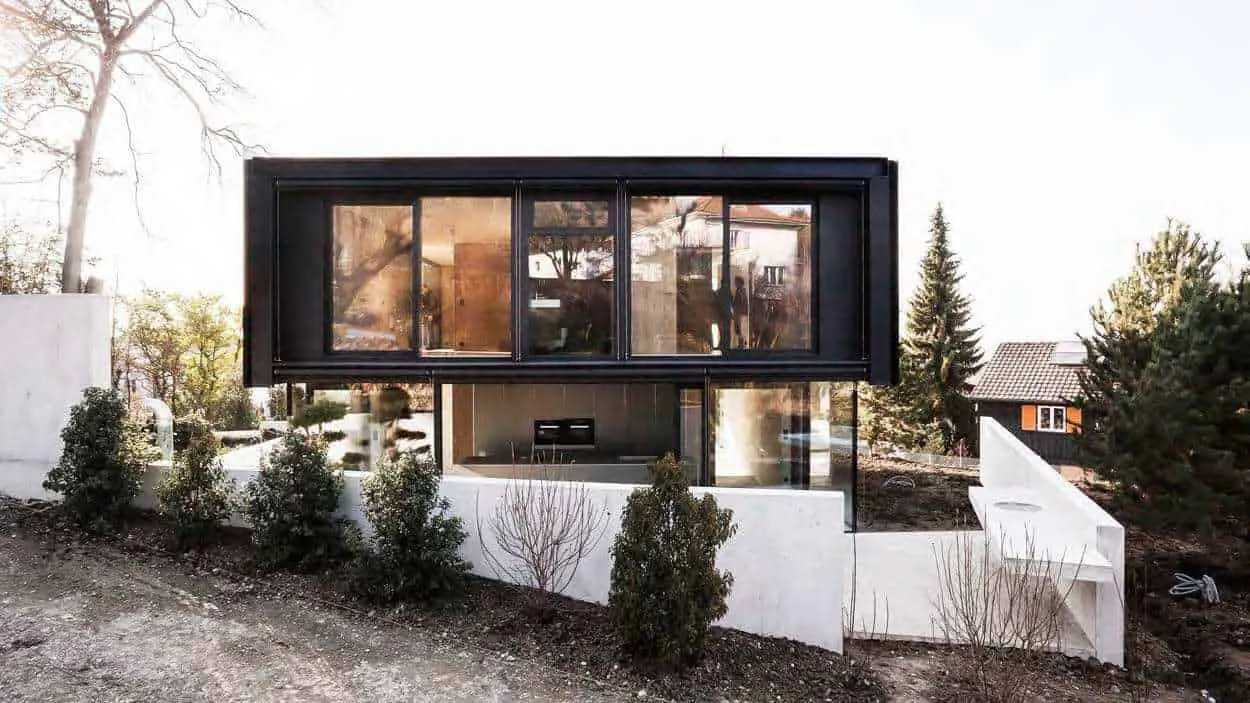 House in Rigen from Reuter Raeber Architects in Switzerland
House in Rigen from Reuter Raeber Architects in Switzerland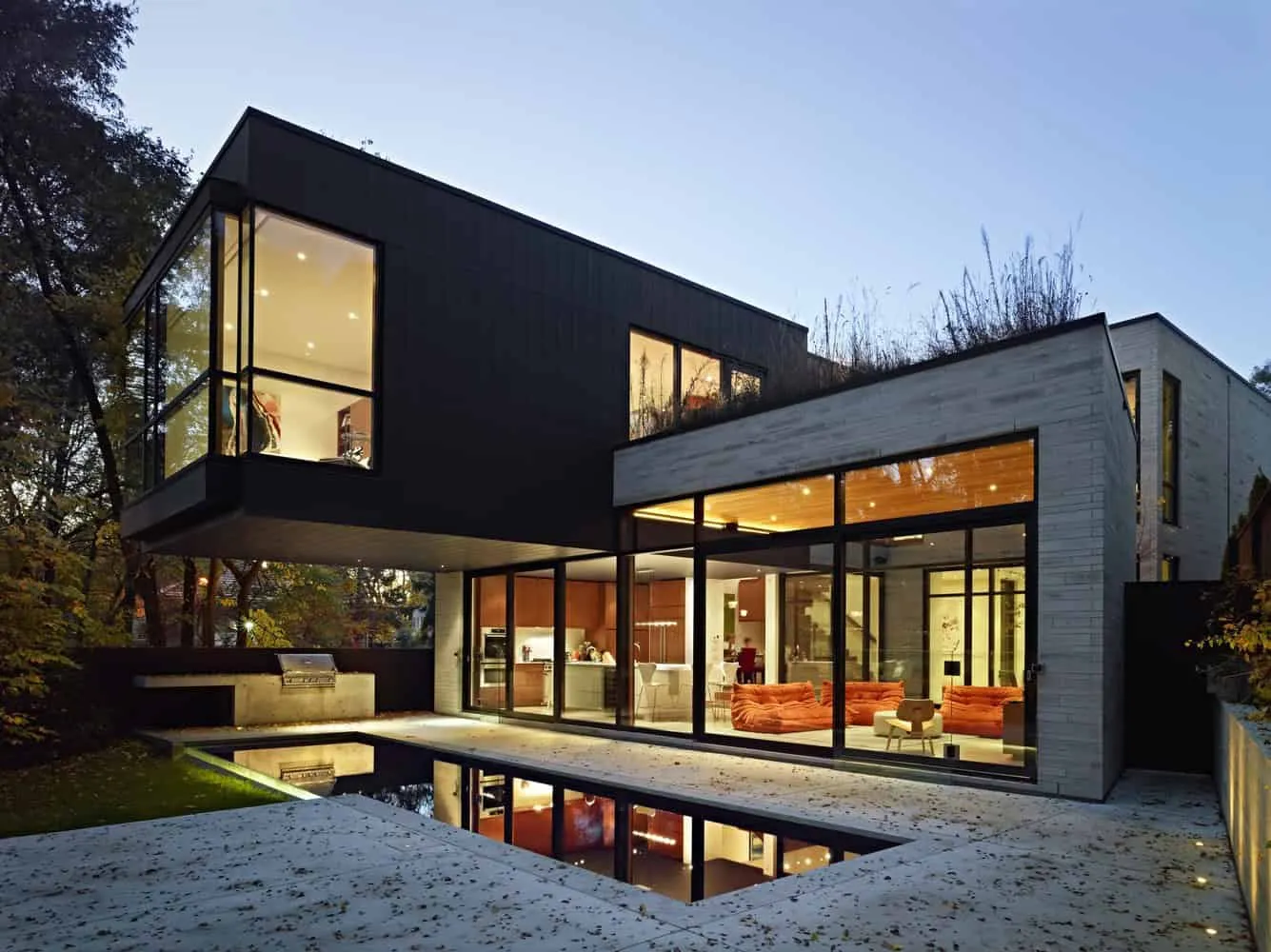 House in Mohali by Charged Voids in Sahibzada, India
House in Mohali by Charged Voids in Sahibzada, India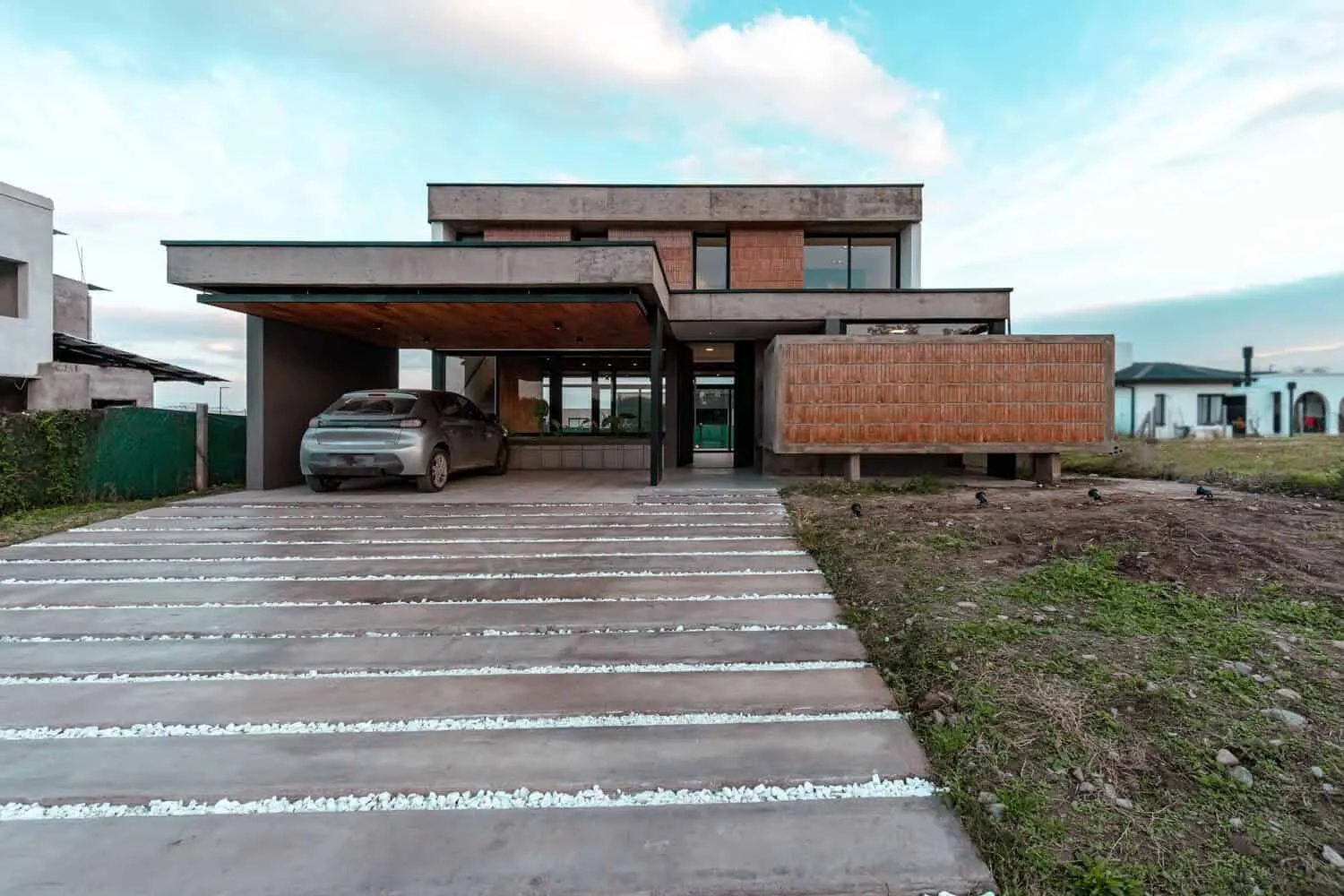 House in Alto Verghe by Estudio Giraudo in Sevilla Redonda, Argentina
House in Alto Verghe by Estudio Giraudo in Sevilla Redonda, Argentina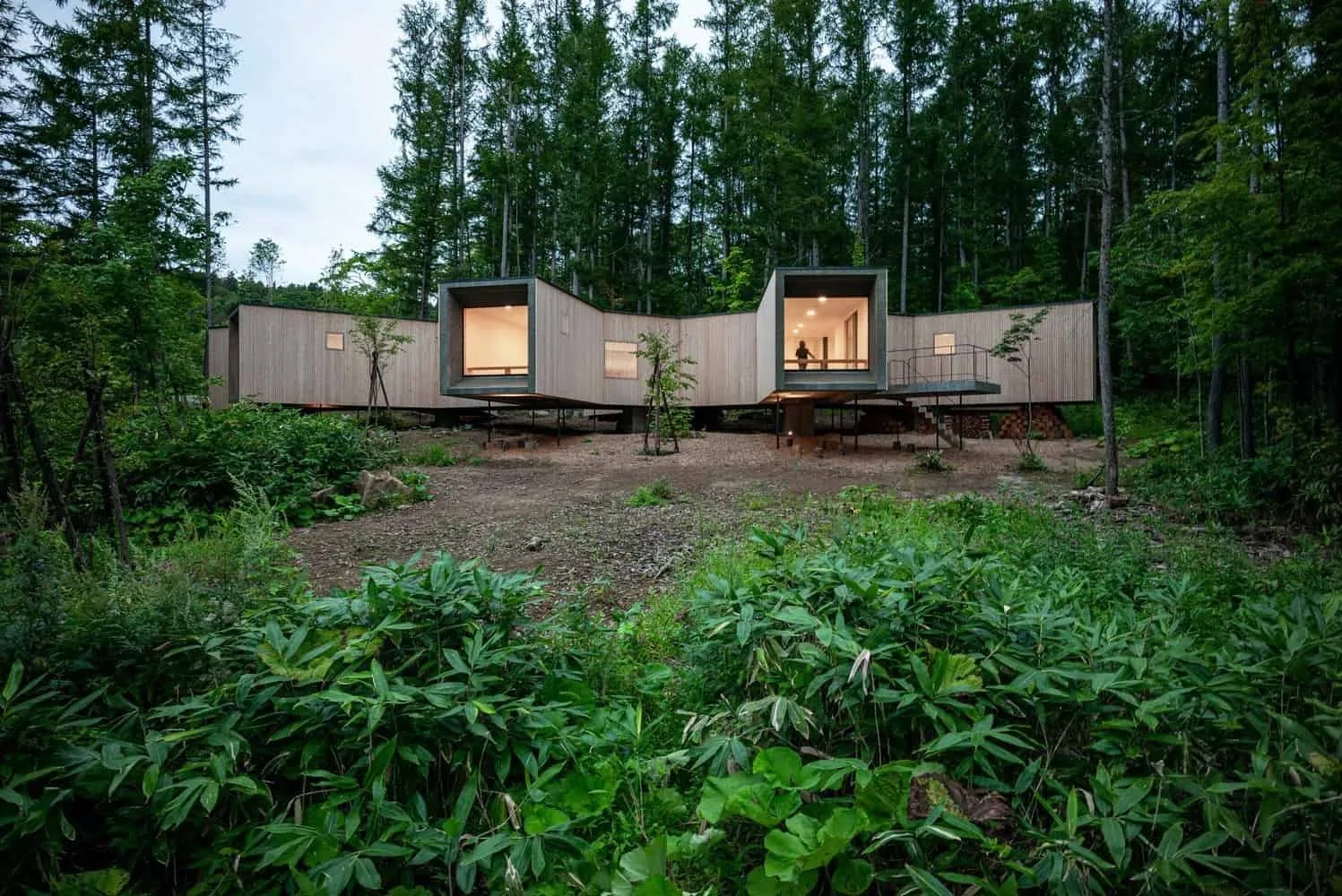 Forest House by Florian Busch Architects in Rancochi, Japan
Forest House by Florian Busch Architects in Rancochi, Japan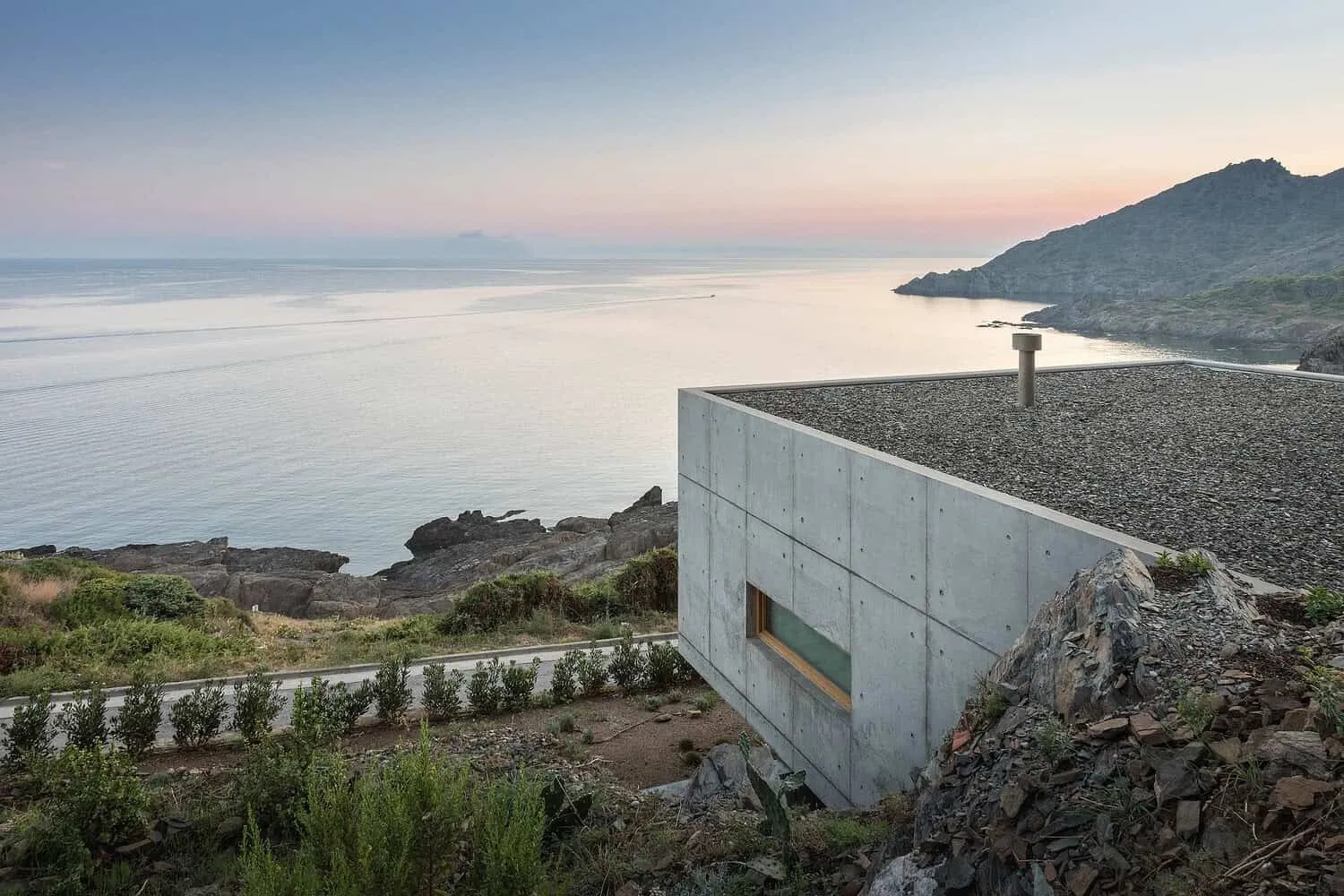 House in Port de la Selva by Maria Castello Martinez and Jose Antonio Molina in Spain
House in Port de la Selva by Maria Castello Martinez and Jose Antonio Molina in Spain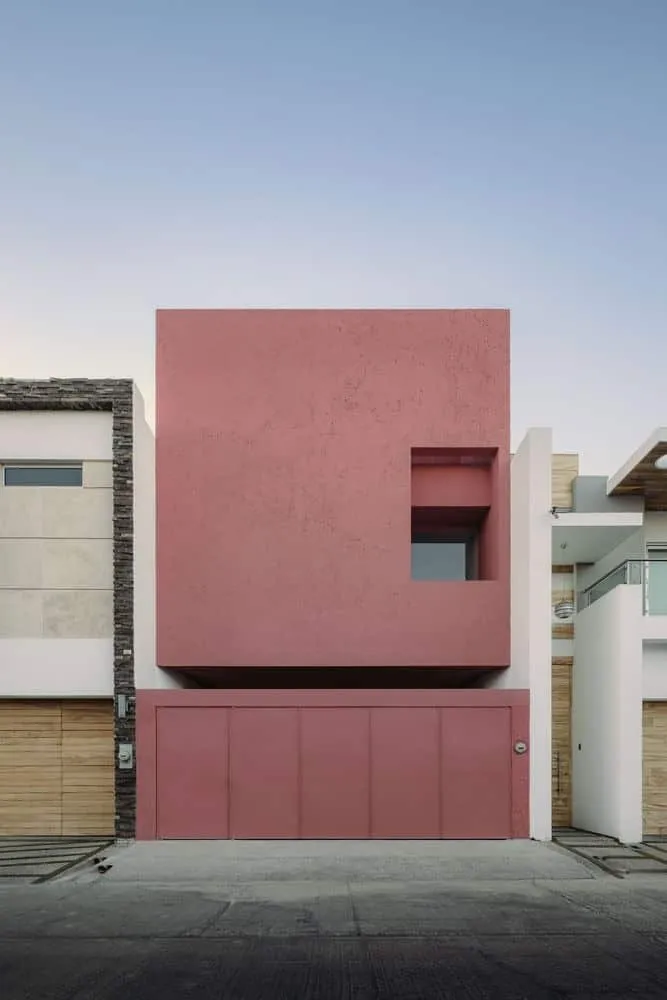 House in Tres Rios by César Béjar Studio in Mexico
House in Tres Rios by César Béjar Studio in Mexico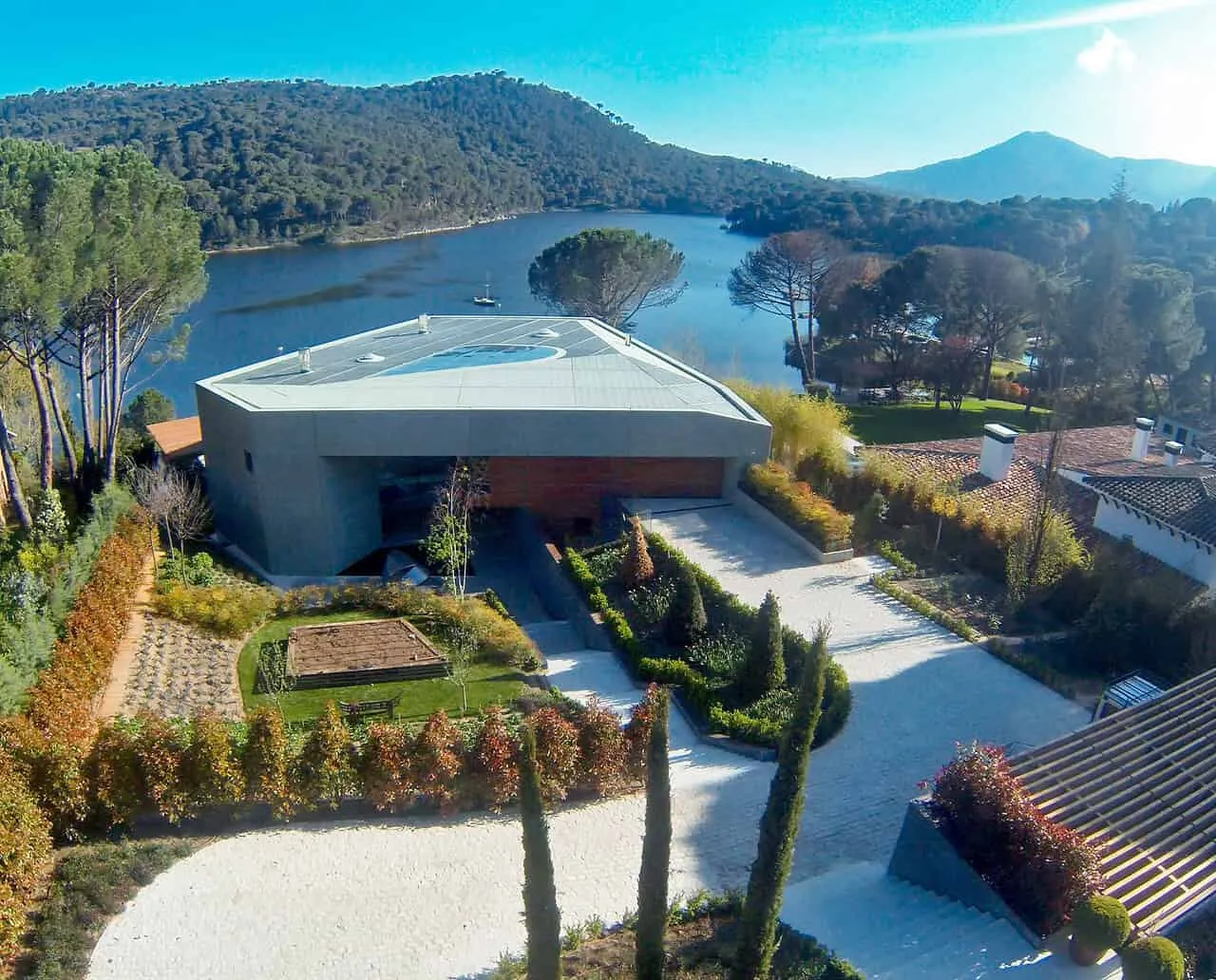 House in Pantano de San Juan by GEO Arquitectos in Sebreros, Spain
House in Pantano de San Juan by GEO Arquitectos in Sebreros, Spain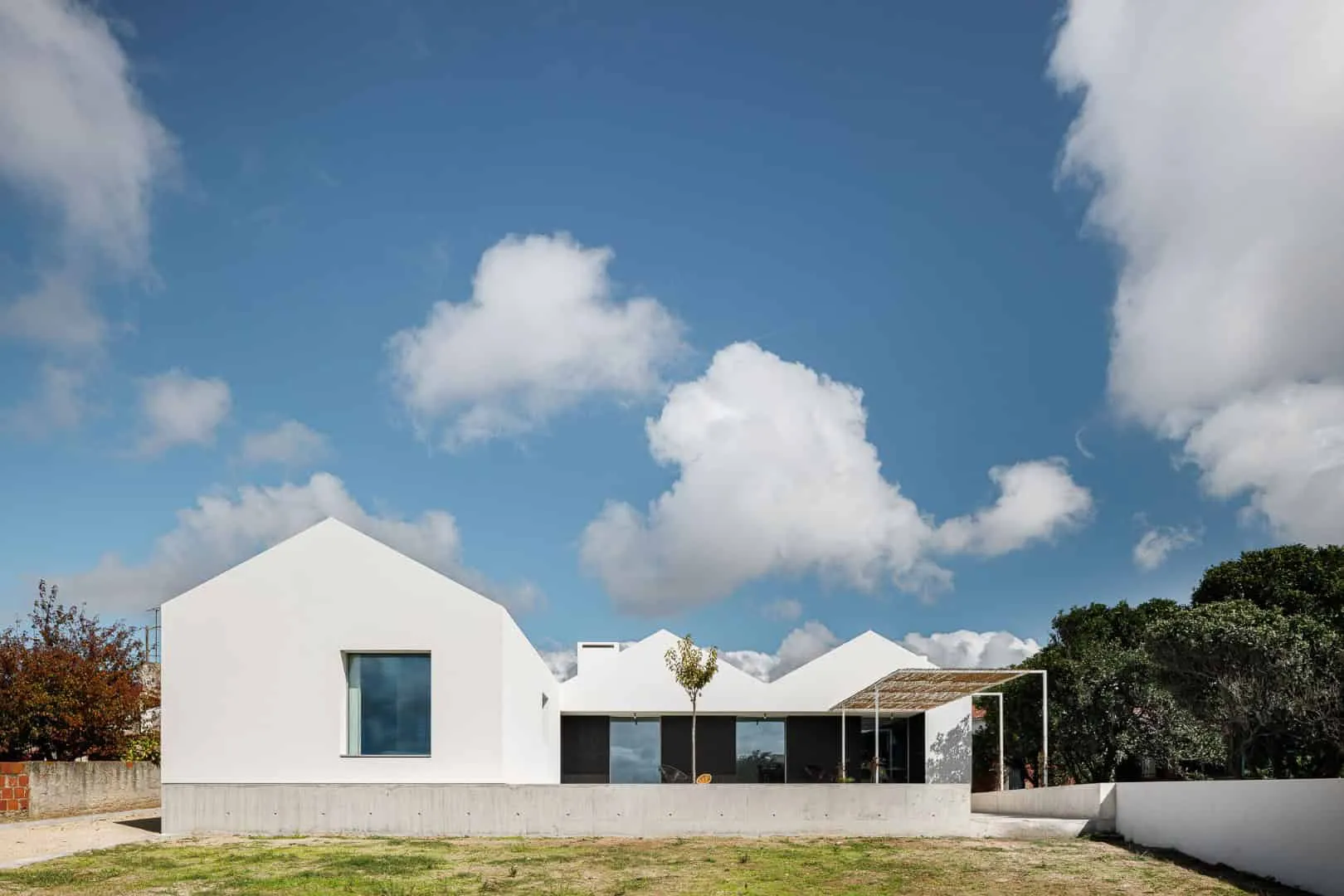 House in Sta. Iaona by NU.MA Architects in Aveiro, Portugal
House in Sta. Iaona by NU.MA Architects in Aveiro, Portugal