There can be your advertisement
300x150
Villa-Home by Tagua Arquitetura in Brazil
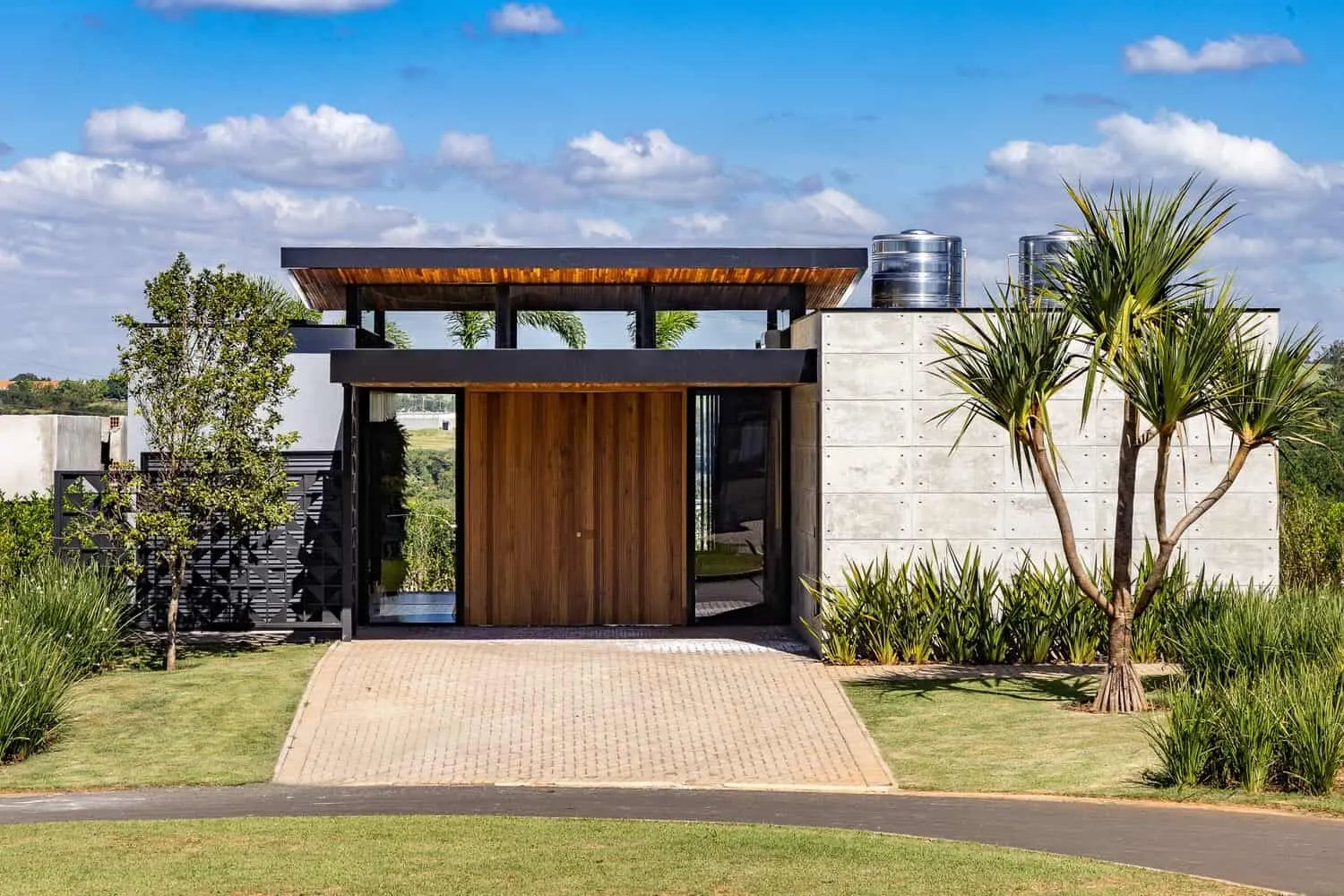
Project: Villa-Home
Architects: Tagua Arquitetura
Location: Brazil
Area: 2,174 sq ft
Photography: Leonardo Giantomasi
Villa-Home by Tagua Arquitetura
Tagua Arquitetura completed the Villa-Home project in Brazil. This is a beautiful modern residence located on a large landscaped plot. The building is a single-story house with an area of over 2000 square feet of modern living spaces.

"A compact house that maximizes the lot," was the client's request in their first conversation about this project. The 400.62 m² lot had a curved front section that influenced certain aspects of the project. With this lot, architects created two distinct rectangular blocks occupying both ends of the side passages. The smaller block on the southern side, where permitted built-up area was reduced due to legislation, houses the service zone. The other block facing north and with larger dimensions contains the intimate area. This solution created a central void between these two opposing blocks, and in this space the garage was placed at the front of the lot, the public area in the center and the kitchen at the back facing west with a beautiful view of the green zone.
As a contrast to two lateral volumes organized as solids, the central voids of the residential building received various metallic finishes, highlighting the public area roof designed as a butterfly, which appears to float and provides indirect lighting for the room. The main entrance to the residential house is through a grille door with two sections, and when open offers views of the entire public area, kitchen and pool, providing visual integration of all living spaces and a beautiful sunset view. Large glass doors can be opened to integrate the entire area, creating a generous public space for guests. Interior walls were finished with wooden panels, except for the installation of a vertical garden in the dining room, adding some greenery to the interior space and making it slightly more relaxed. The metal roof received a beautiful wood cladding mixed with cumaru and peroba, giving these spaces an atmosphere of elegance.
A compact and elegant home that blends with modern life — practical yet comfortable, welcoming its residents with the warmth of wood on walls and ceiling. The kitchen is fully integrated with the public area, also integrating with the landscape in the background. This space was designed to provide a beautiful horizon view and also the possibility of watching sunsets. The pool was placed in corridor form to ensure solar rays all year round, with a terrace/solarium created next to the pool. It serves as an observation point allowing views of the landscape and acts as a continuation of the kitchen.
–Tagua Arquitetura
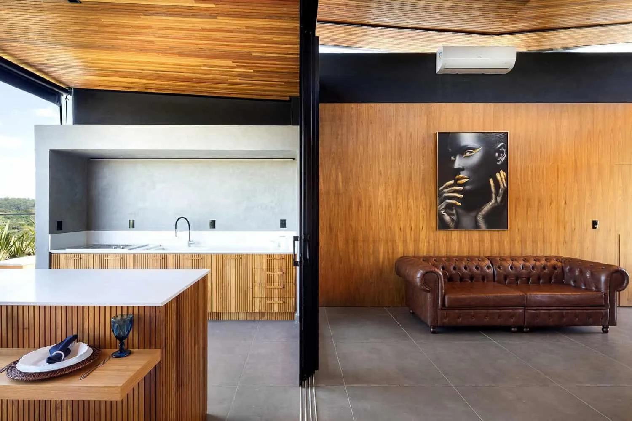
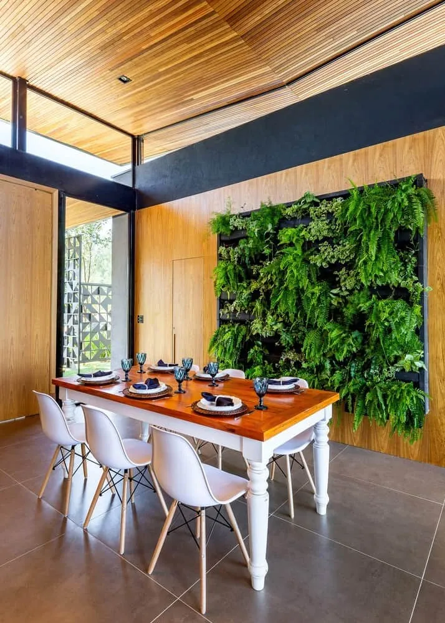
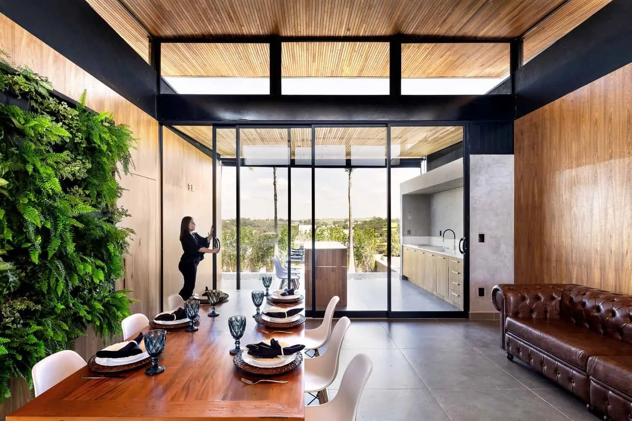
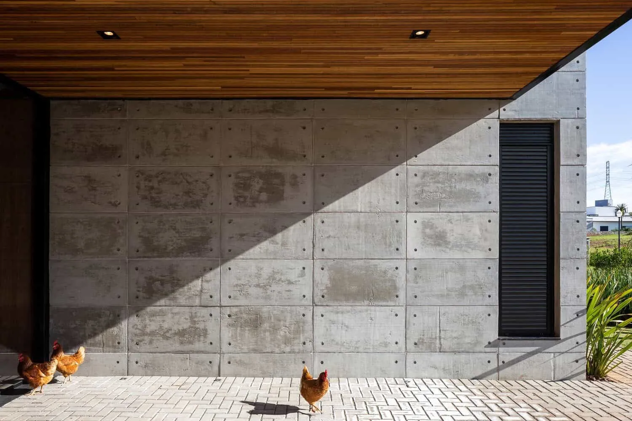
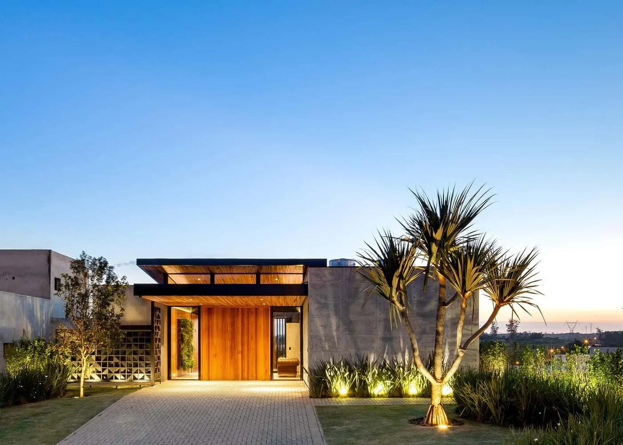
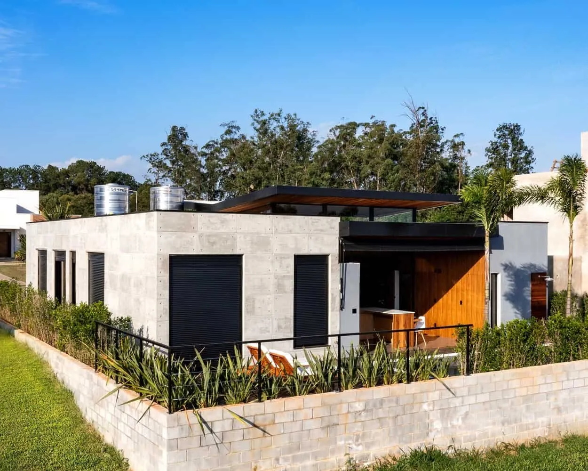
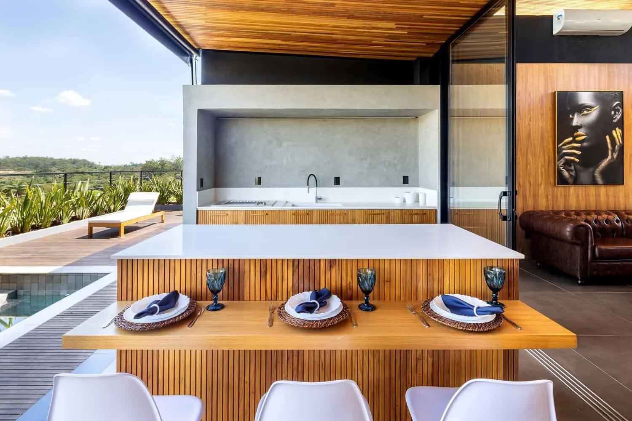
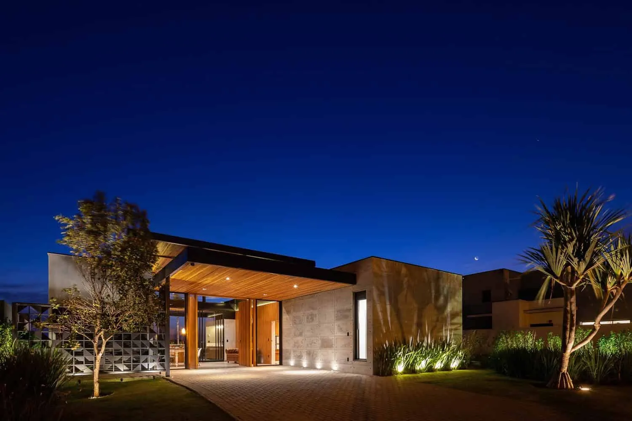
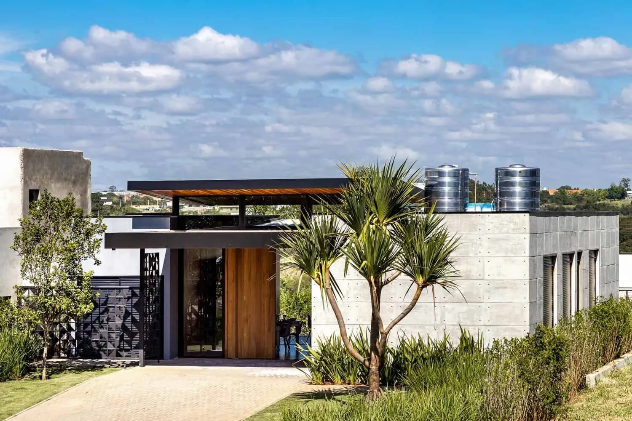
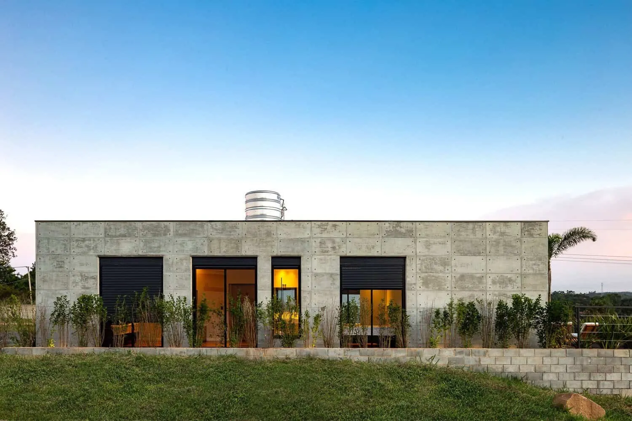
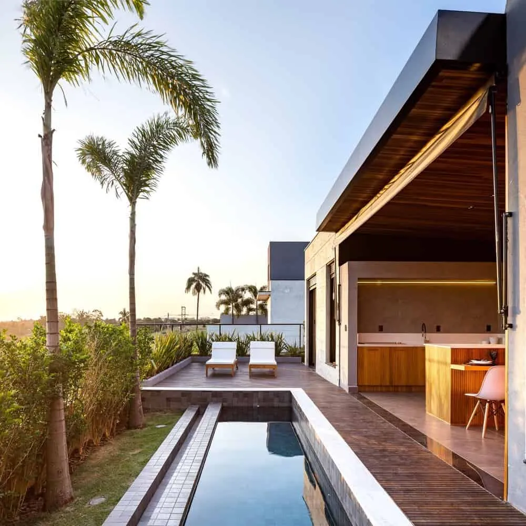
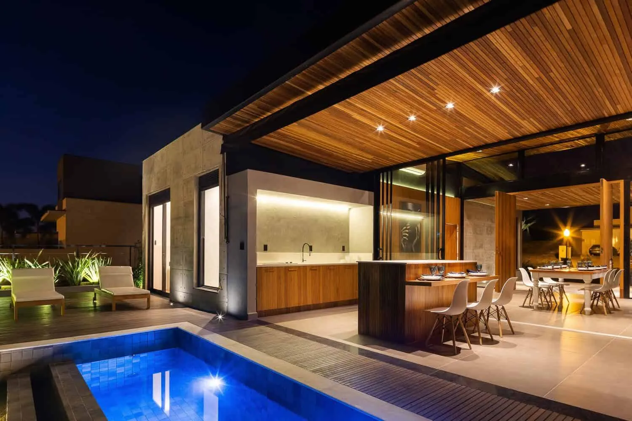
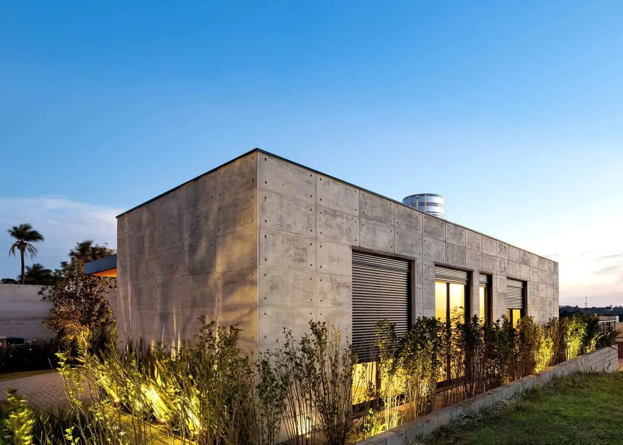
More articles:
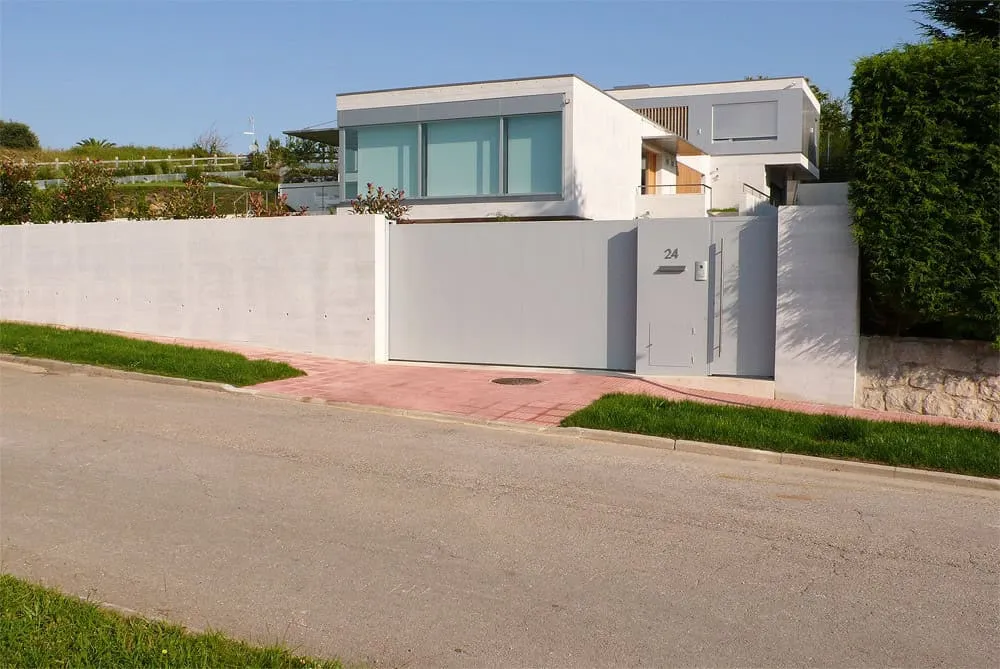 House in Somobu by Eduardo Fdez and Florentina Muruzabal in Spain
House in Somobu by Eduardo Fdez and Florentina Muruzabal in Spain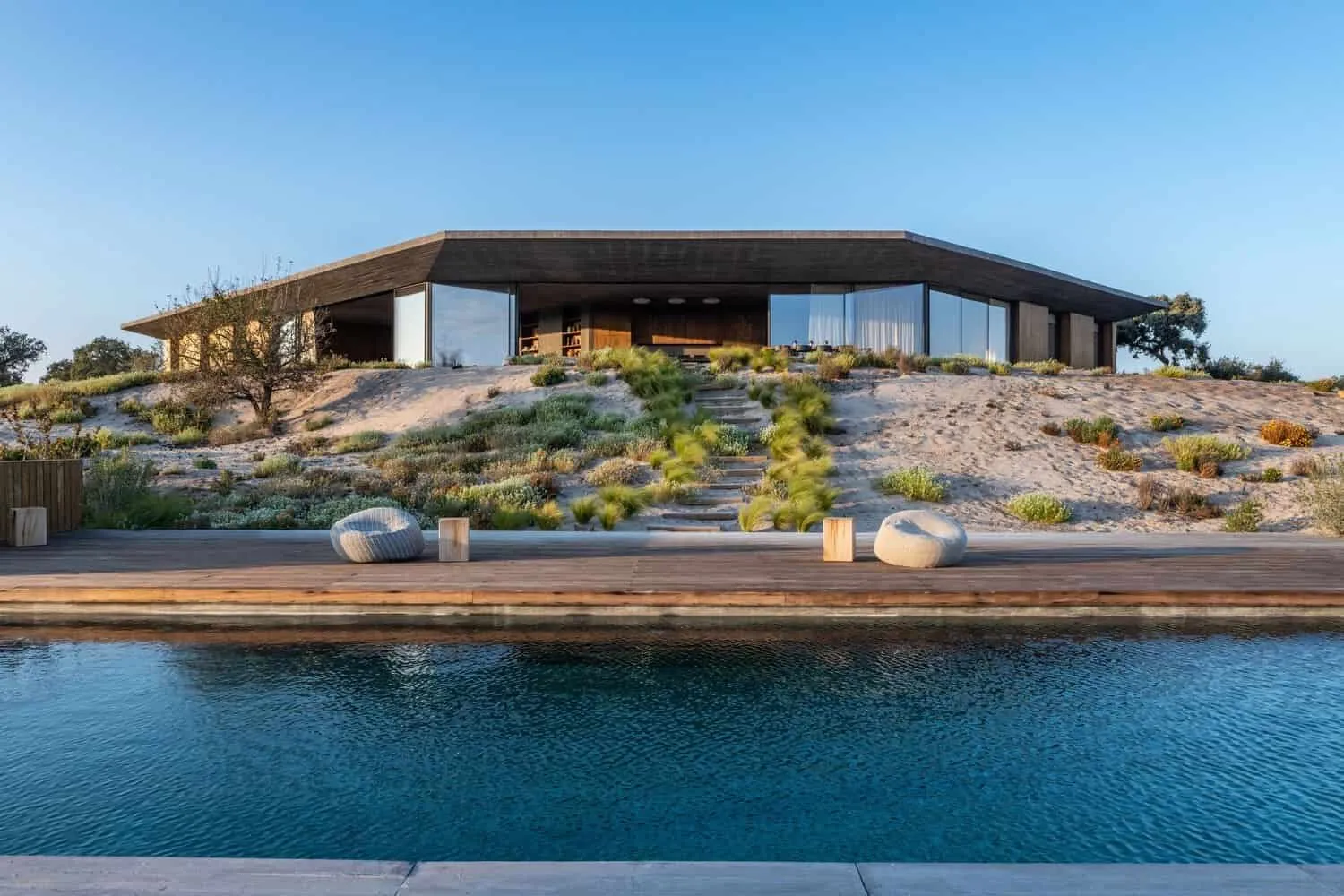 House in Fonten-das-Pereiras by GB Arquitectos: Modern Concrete and Pine Wood House in Alentejo
House in Fonten-das-Pereiras by GB Arquitectos: Modern Concrete and Pine Wood House in Alentejo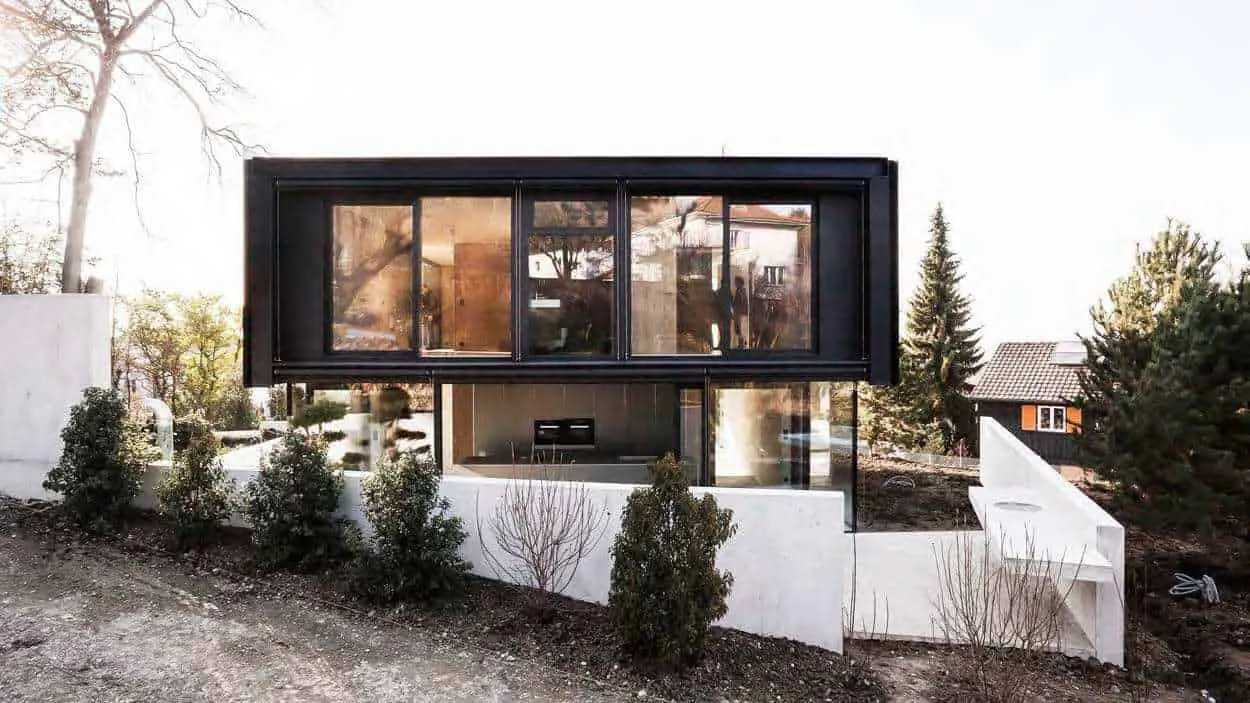 House in Rigen from Reuter Raeber Architects in Switzerland
House in Rigen from Reuter Raeber Architects in Switzerland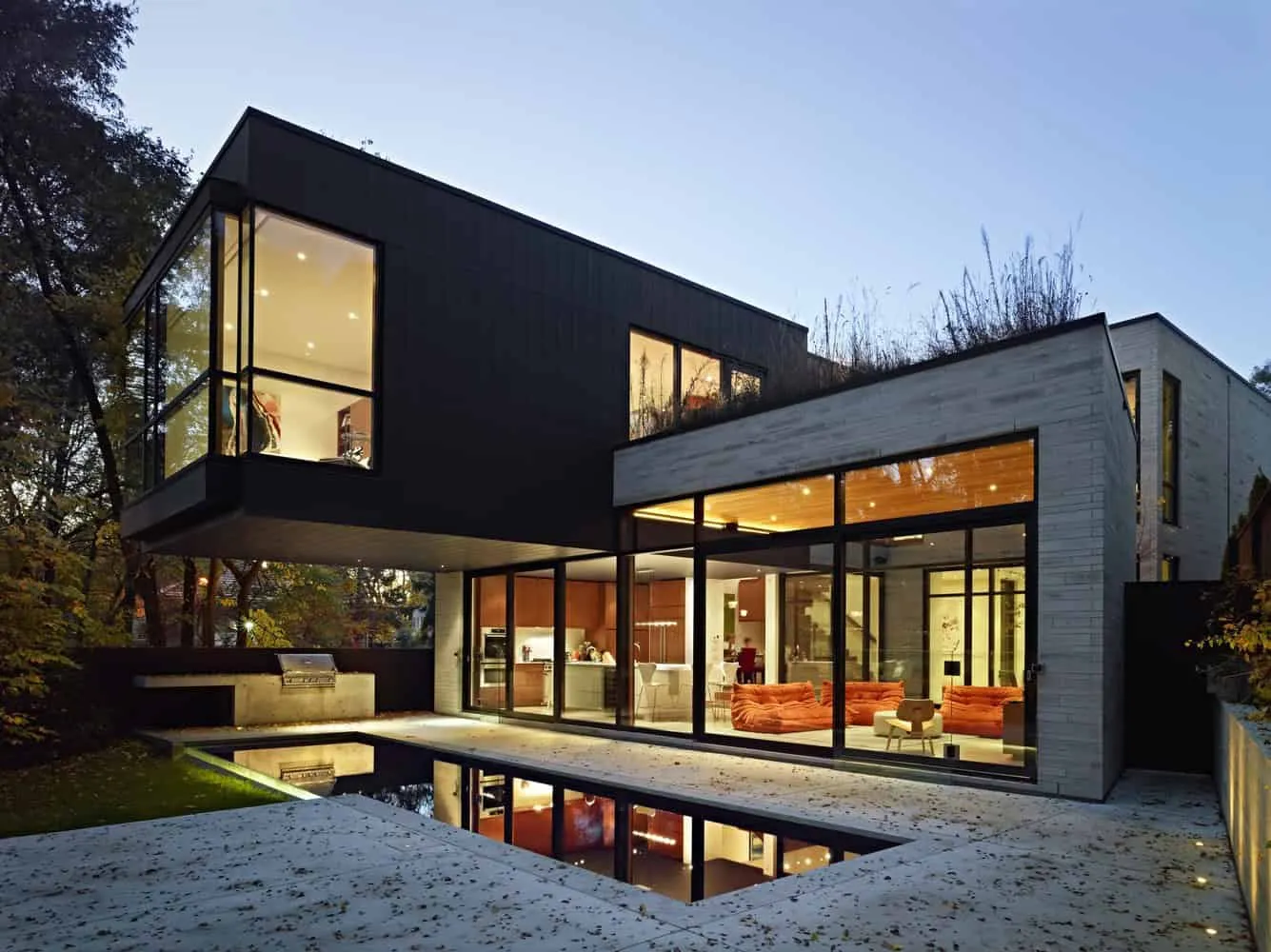 House in Mohali by Charged Voids in Sahibzada, India
House in Mohali by Charged Voids in Sahibzada, India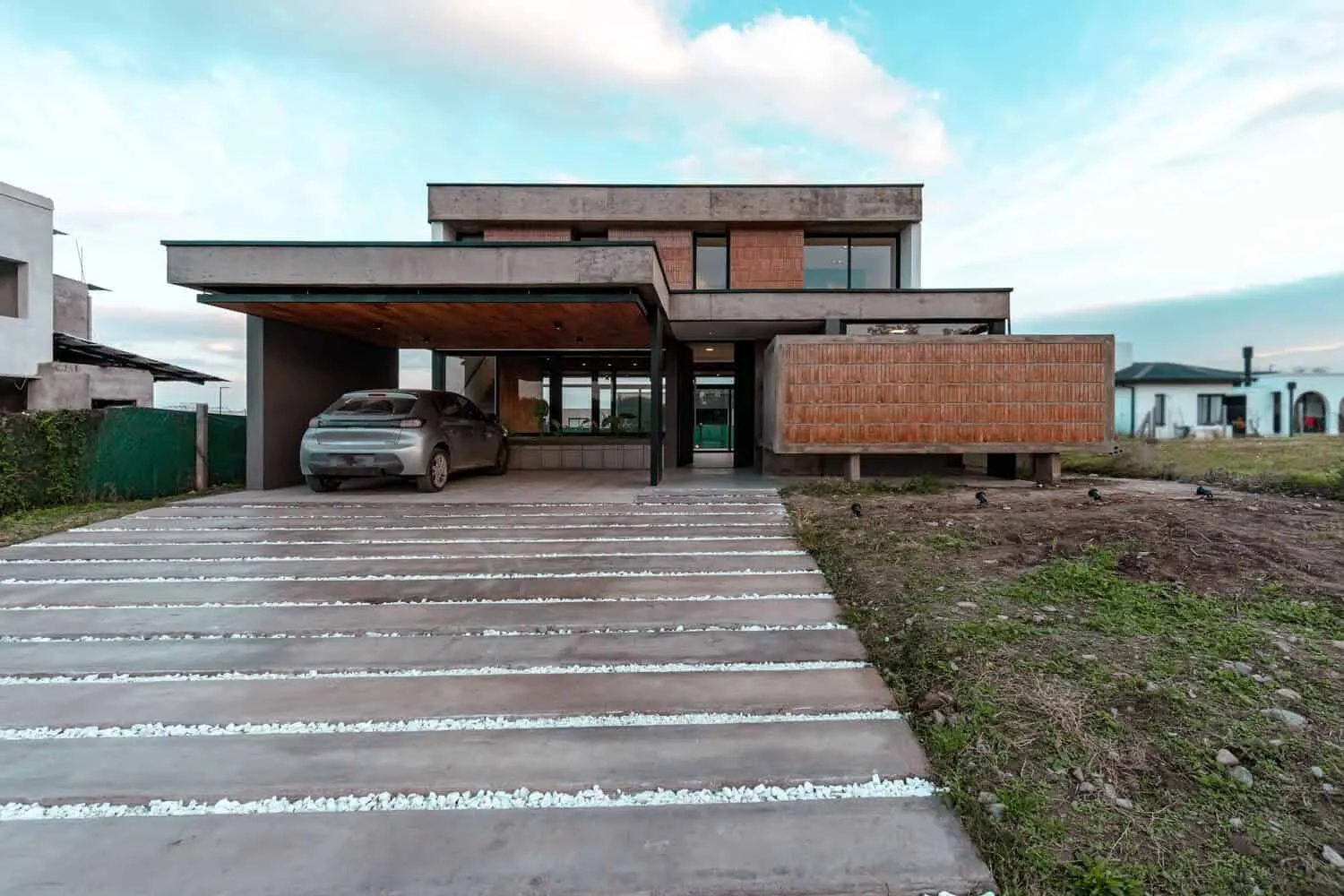 House in Alto Verghe by Estudio Giraudo in Sevilla Redonda, Argentina
House in Alto Verghe by Estudio Giraudo in Sevilla Redonda, Argentina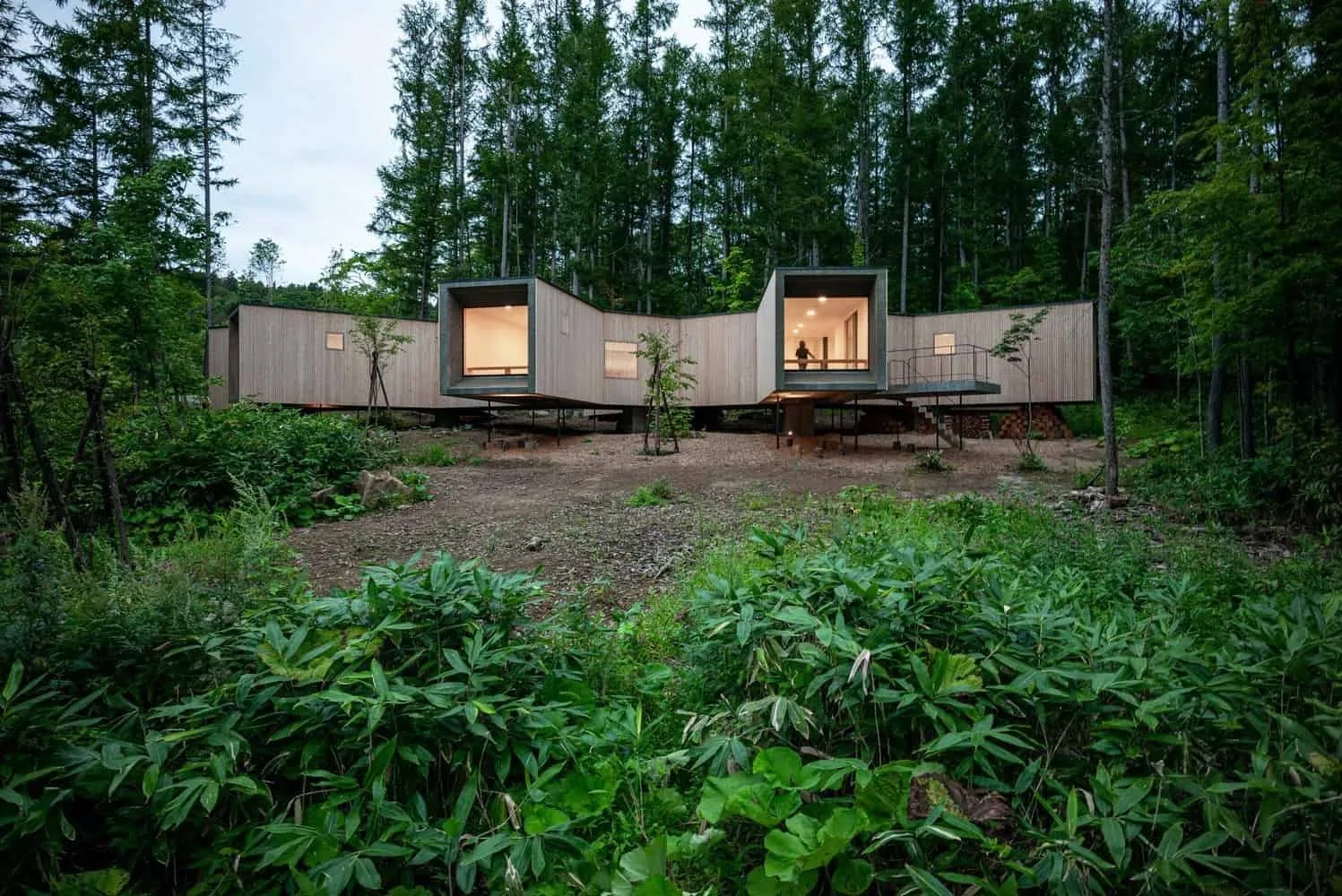 Forest House by Florian Busch Architects in Rancochi, Japan
Forest House by Florian Busch Architects in Rancochi, Japan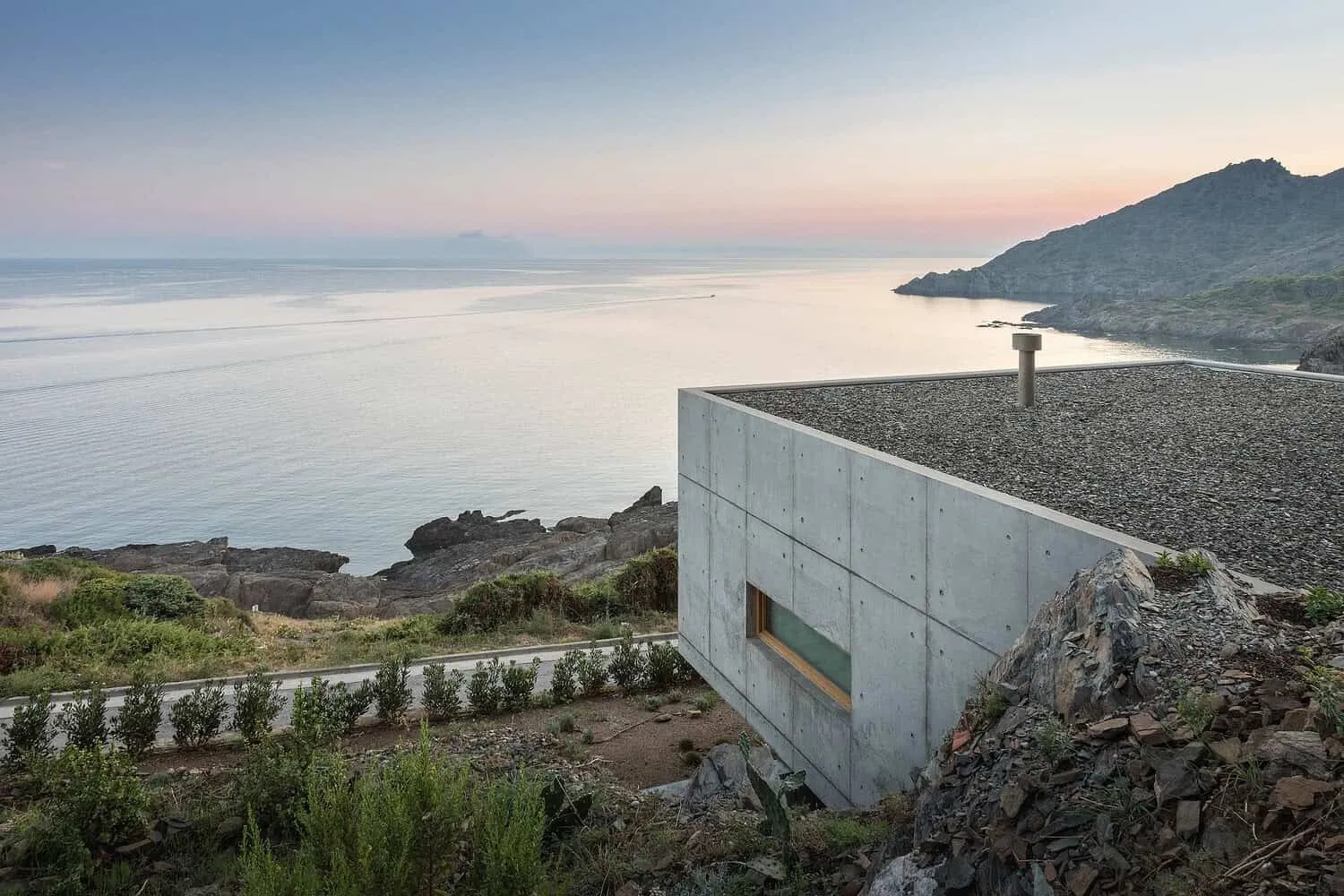 House in Port de la Selva by Maria Castello Martinez and Jose Antonio Molina in Spain
House in Port de la Selva by Maria Castello Martinez and Jose Antonio Molina in Spain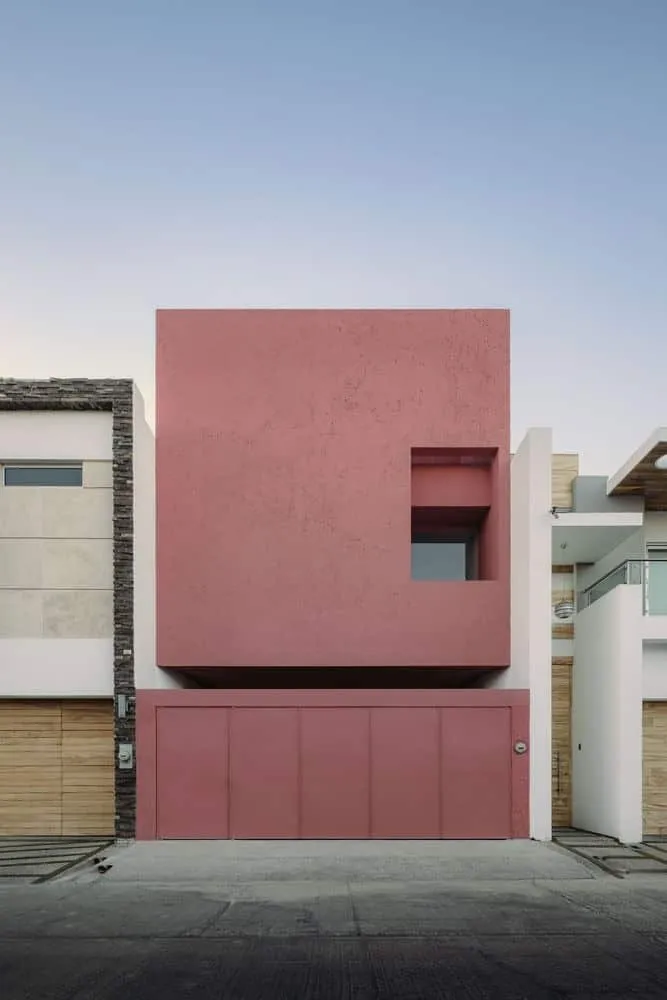 House in Tres Rios by César Béjar Studio in Mexico
House in Tres Rios by César Béjar Studio in Mexico