There can be your advertisement
300x150
Flotanta House by Benjamin Garcia Saxe Architecture in Puntarenas Canton, Costa Rica
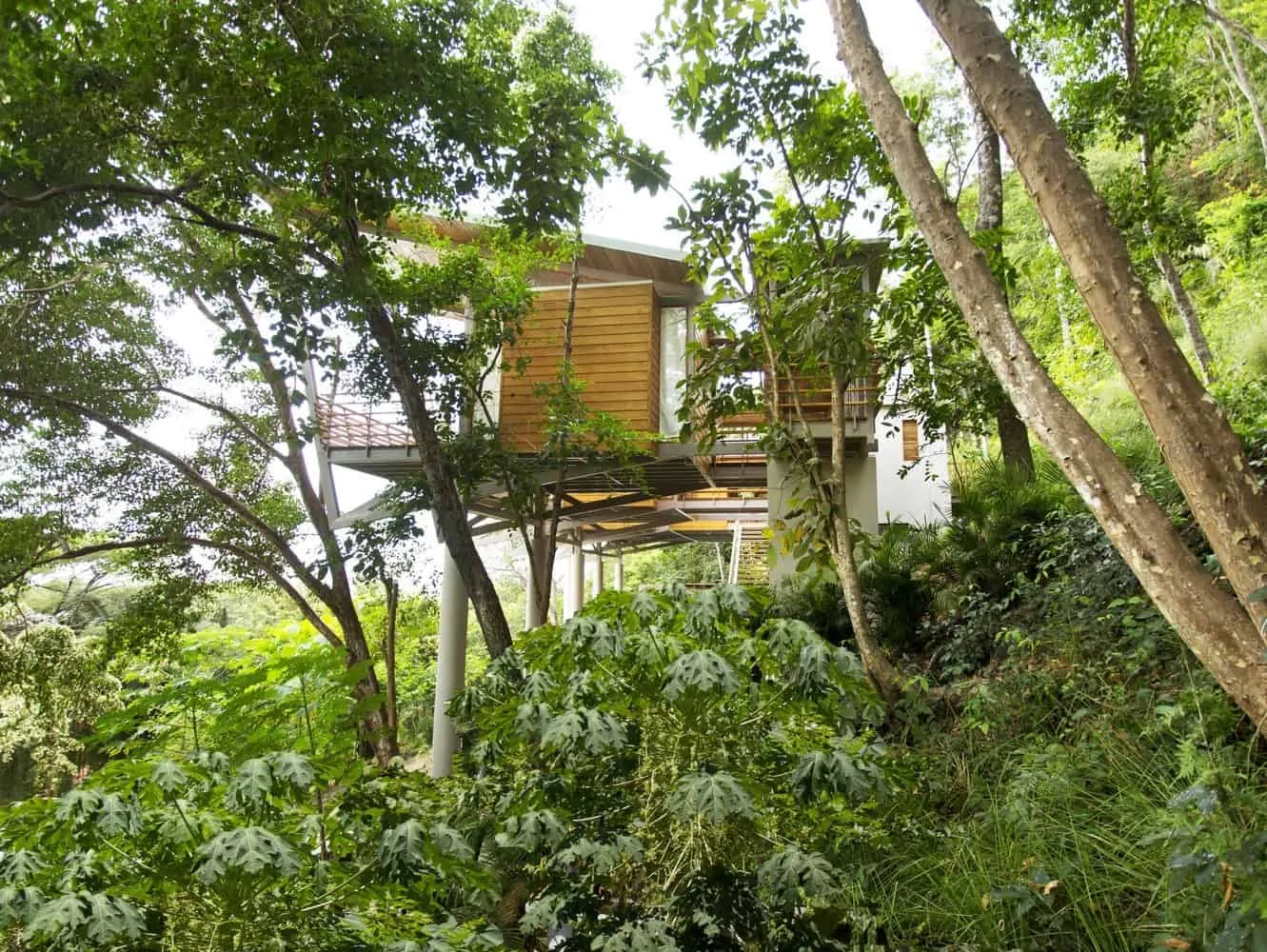
Flotanta House by Studio Saxe is an innovative tropical house located on the Pacific coast of Costa Rica. Created for the Gudyn-Nahom family, the house emphasizes the characteristics of the slope's relief, rising above it and offering unobstructed ocean views while preserving the natural environment beneath. With a lightweight structure and innovative use of pilot supports, the project demonstrates lightweight tropical architecture and eco-friendliness.
Project Overview
The clients wanted a house that would convey stunning ocean views, without disrupting the picturesque environment of Puntarenas. Initially, the slope seemed like a serious obstacle, but Studio Saxe transformed it into an opportunity.
Instead of the traditional method of excavating the slope and building massive retaining walls, architects developed a solution that lifts the house on thin pilot supports. This strategy minimally impacts the landscape while providing panoramic views of the Pacific Ocean.
The result is a building that appears to float above the jungle canopy, combining structural ingenuity with the beauty of its surroundings.
Design Concept: Floating Above the Ground
The architectural strategy emphasizes lightness, openness and transparency:
-
Rising Structure: Pilot supports hold the house above the slope, minimizing earthworks and preserving natural drainage systems and vegetation.
-
Glazed Volumes: Open interiors blur the boundary between house and nature.
-
Orientation: The layout is organized so that the ocean horizon serves as a frame for views, turning them into living art.
-
Minimal Intervention: The slope, ground and vegetation continue to exist naturally beneath the structure.
This approach turns a challenging terrain into a defining element, transforming limitations into sources of inspiration.
Materials and Construction
The house combines modern construction techniques with warm natural finishes:
-
Concrete Pilots hold the structure on the slope.
-
Steel Frame ensures strength and allows for lightweight construction.
-
Wooden Finishes and details add warmth and tropical style.
-
Glass Surfaces increase lighting, openness and connection to views.
Together these elements create a house that is durable yet fragile, modern and harmoniously integrated with nature.
Eco-friendliness and Passive Design
Flotanta House reflects Studio Saxe's philosophy of eco-friendly architecture:
-
Passive Ventilation: The elevation allows for air intakes, reducing the need for conditioning.
-
Minimal Site Impact: No retaining walls or heavy excavation.
-
Efficient Material Use: Prefabricated steel frame reduced waste and costs.
-
Biodiversity Preservation: Plants and animals continue to thrive under the elevated house.
This philosophy shows that eco-friendliness is achieved not only through technology but also through intelligent design.
Atmosphere and Living Experience
Life in Flotanta House resembles living among trees. Elevated terraces and open layouts provide panoramic views of the Pacific Ocean, while natural airflows and filtered light enliven every space. The house seems both grounded and floating, offering its inhabitants a peaceful sanctuary in nature.
Flotanta House by Studio Saxe is an architectural solution that redefines construction on steep and sensitive sites. By lifting the house on pilots rather than altering the landscape, architects created a structure that is ecologically responsible, visually striking and deeply connected to its place.
More than just housing, Flotanta House is a floating sanctuary on the Pacific coast of Costa Rica—a model of tropical modern architecture that values both human comfort and ecosystem preservation.
 Photo © Studio Saxe
Photo © Studio Saxe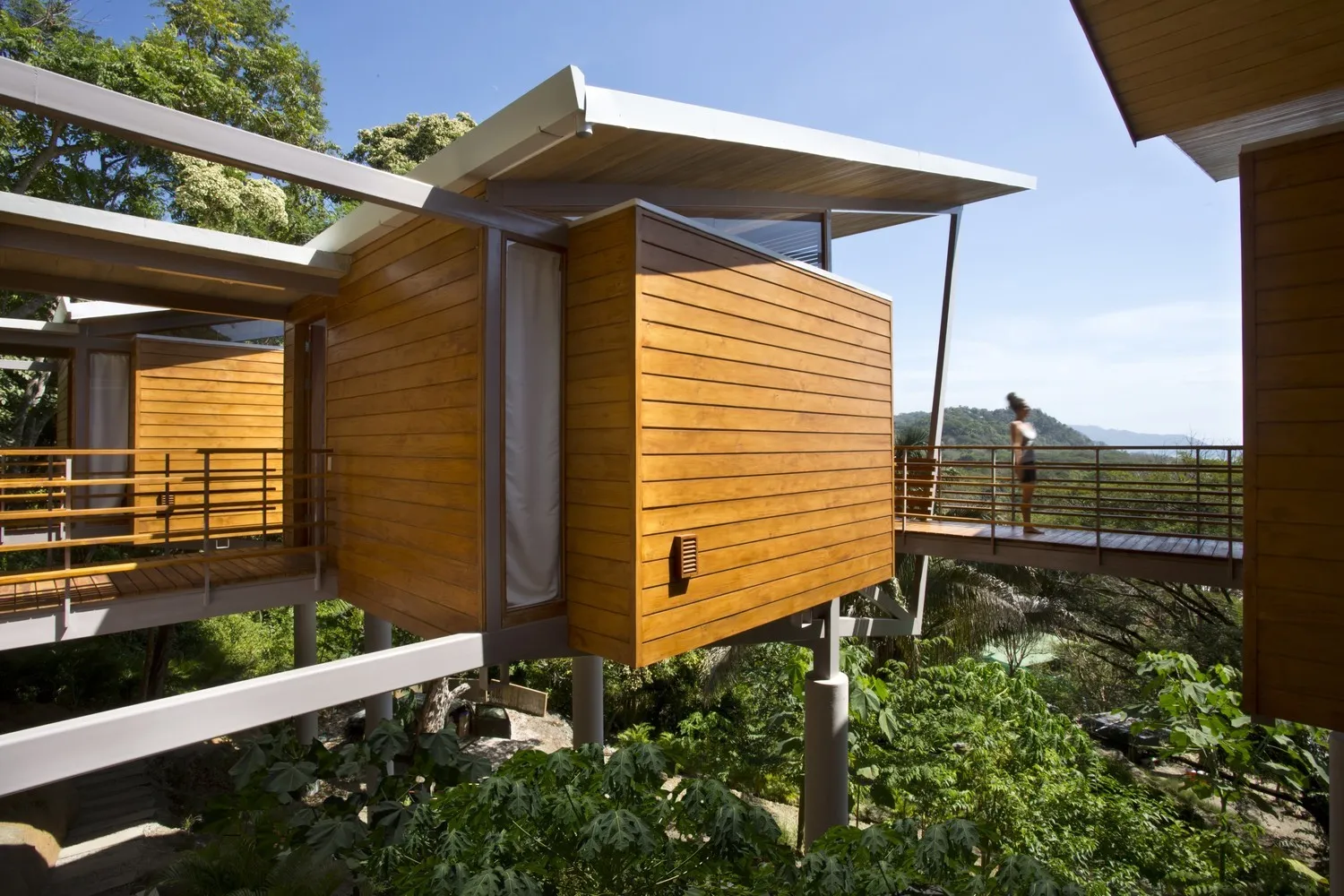 Photo © Studio Saxe
Photo © Studio Saxe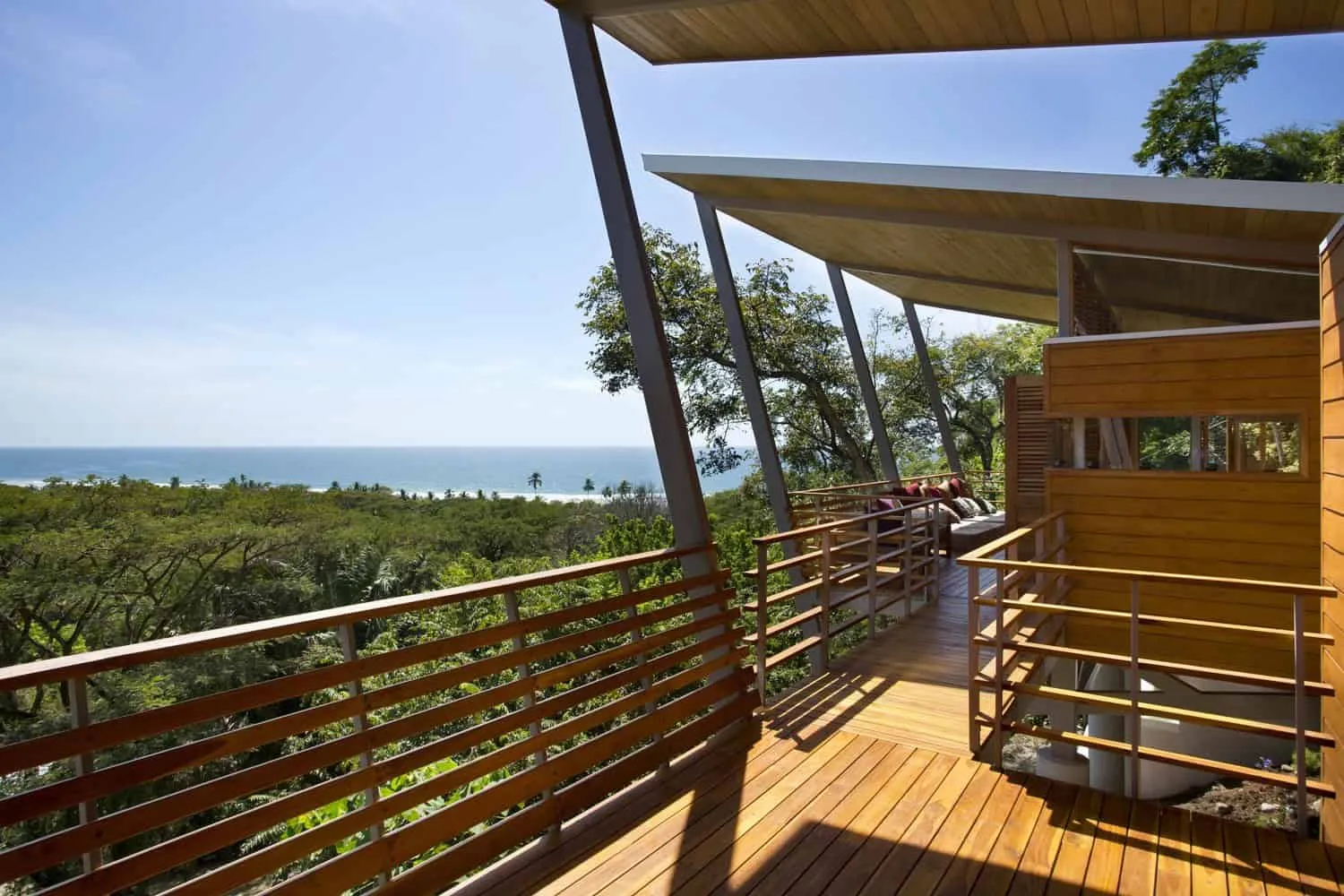 Photo © Studio Saxe
Photo © Studio Saxe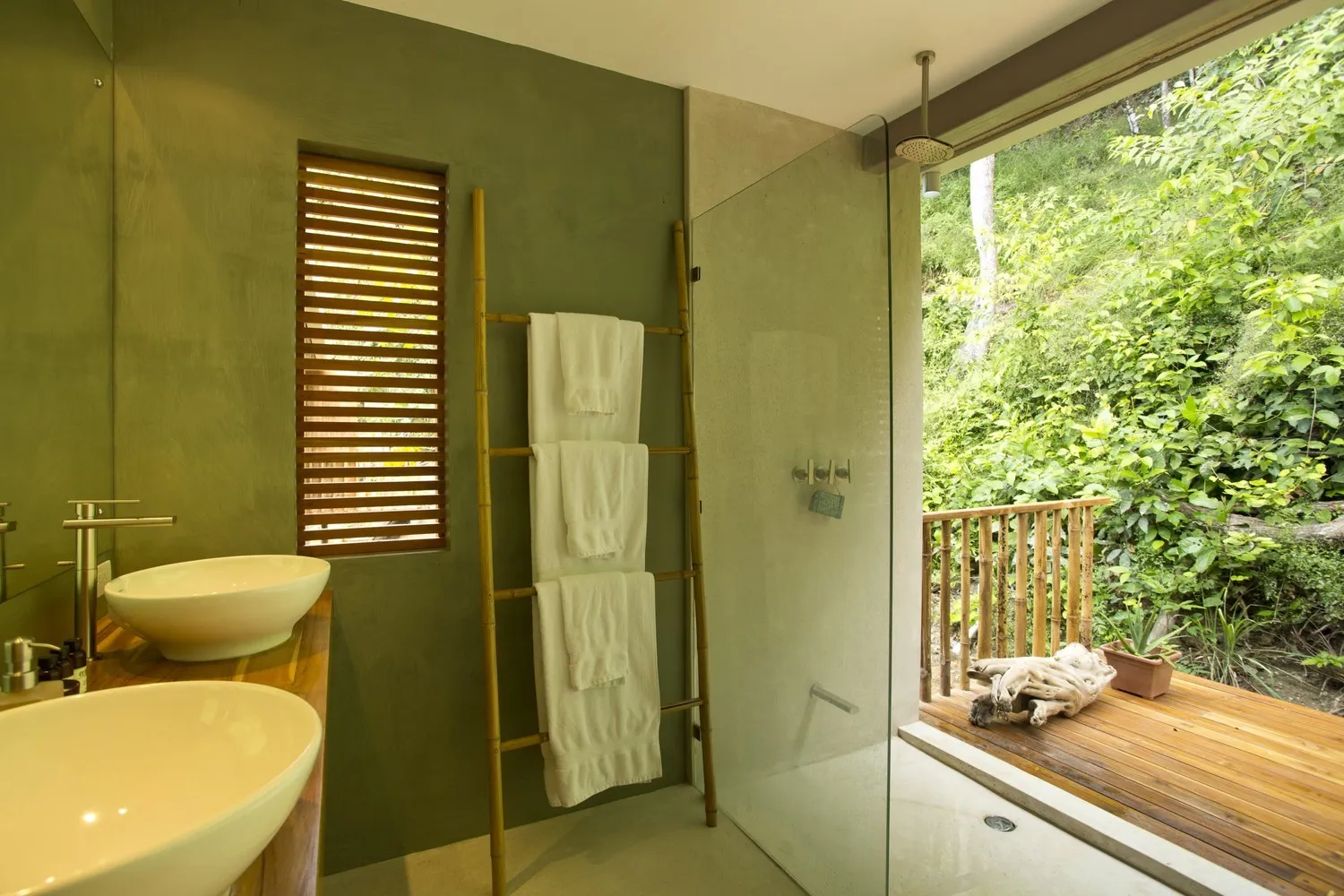 Photo © Studio Saxe
Photo © Studio Saxe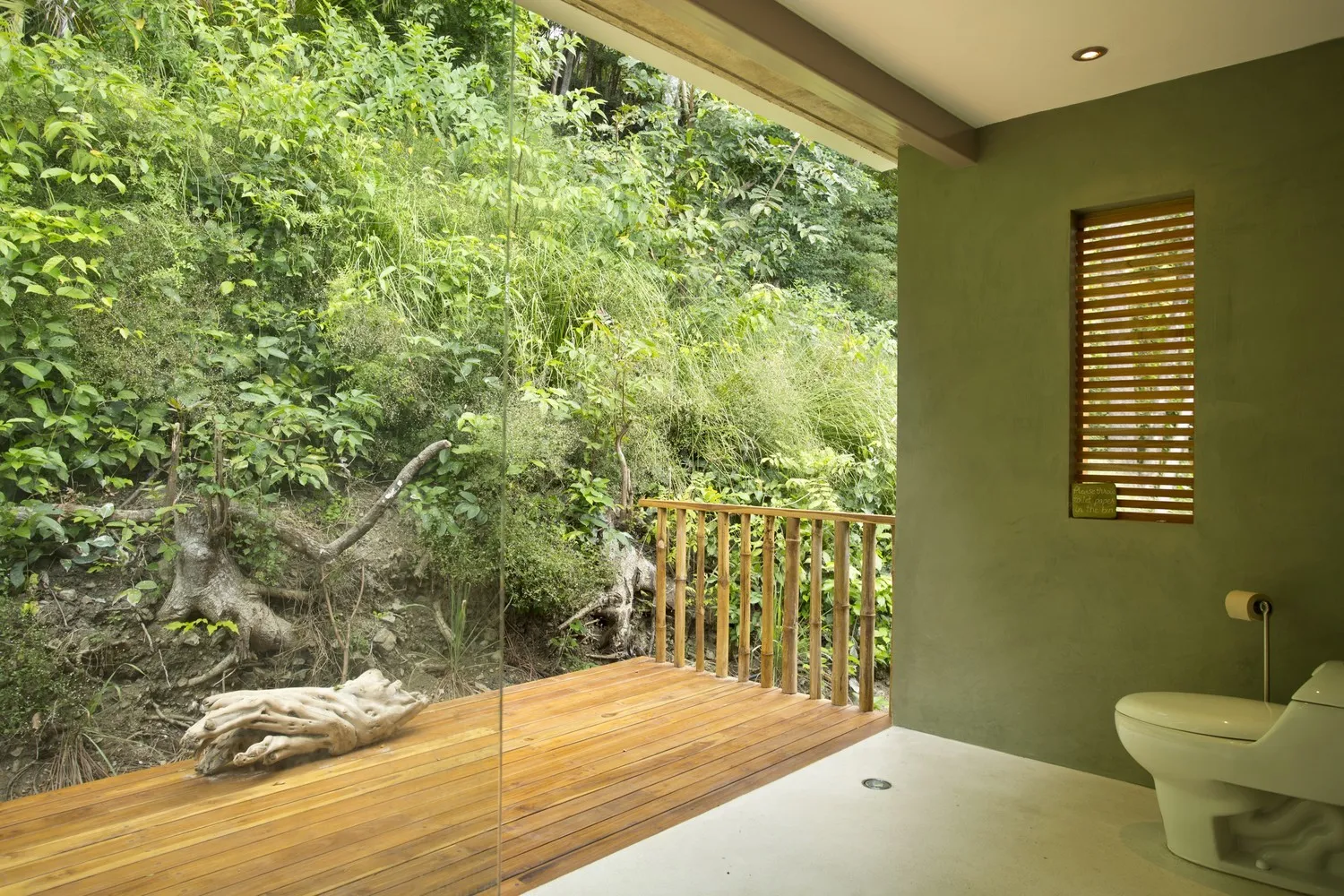 Photo © Studio Saxe
Photo © Studio Saxe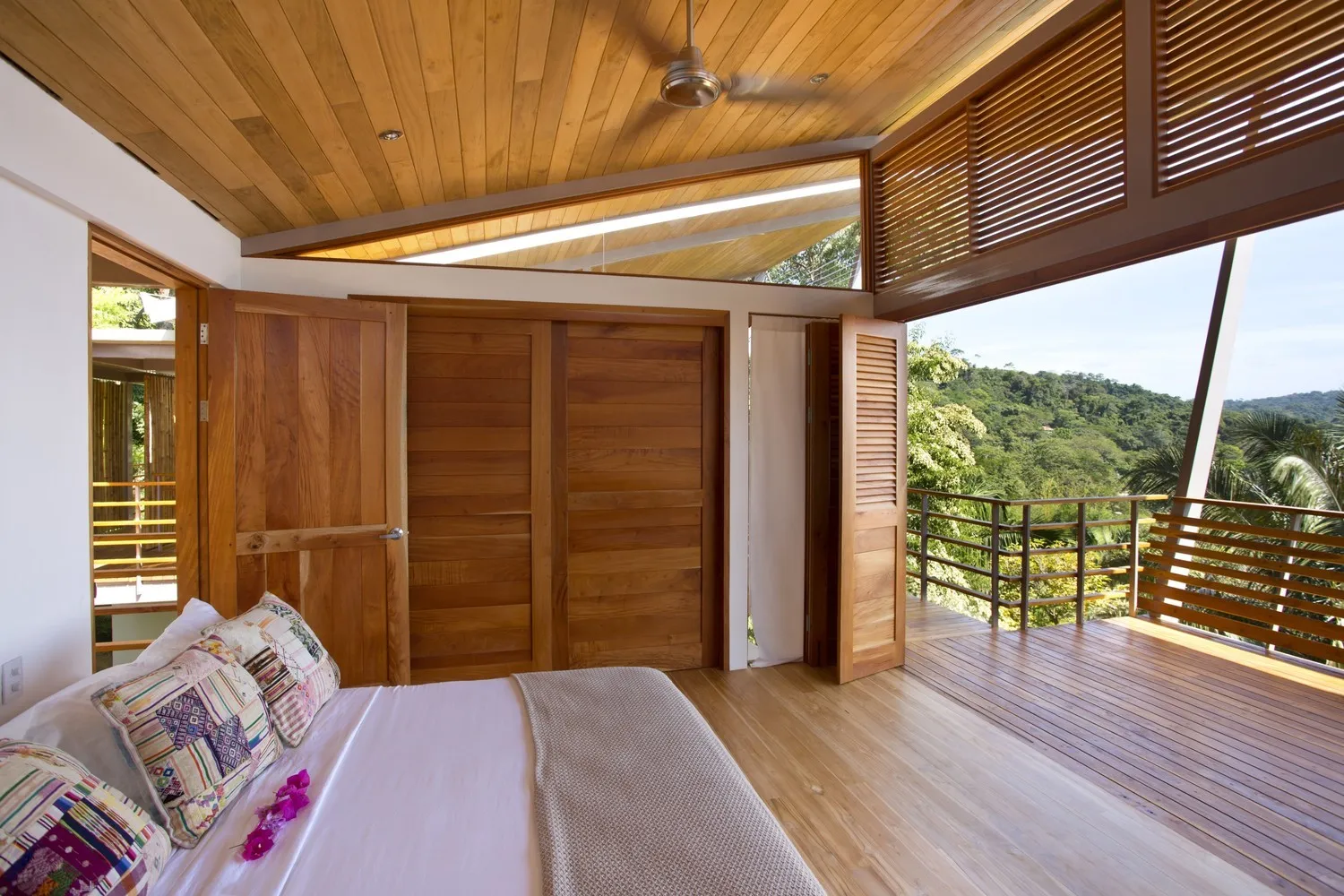 Photo © Studio Saxe
Photo © Studio Saxe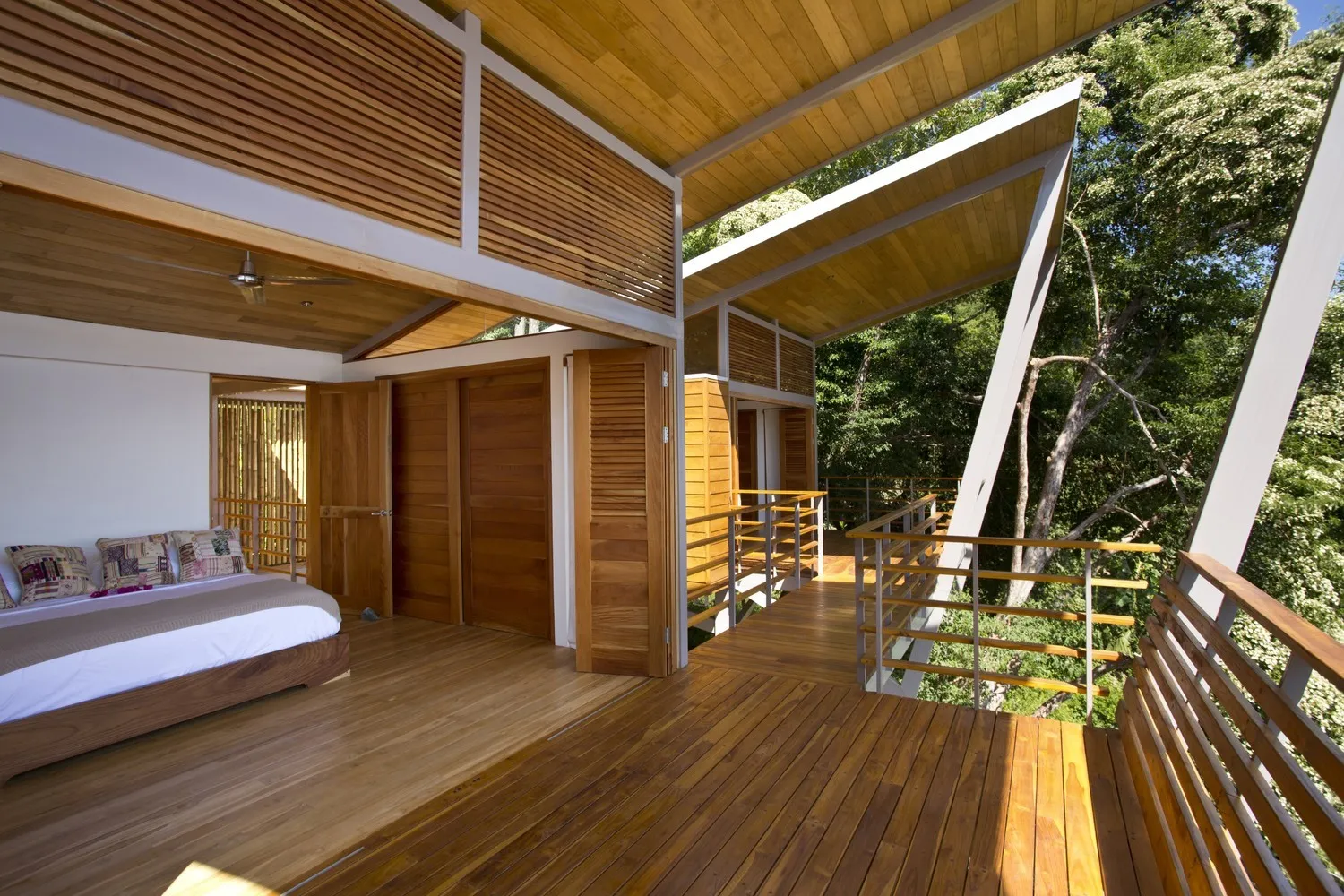 Photo © Studio Saxe
Photo © Studio Saxe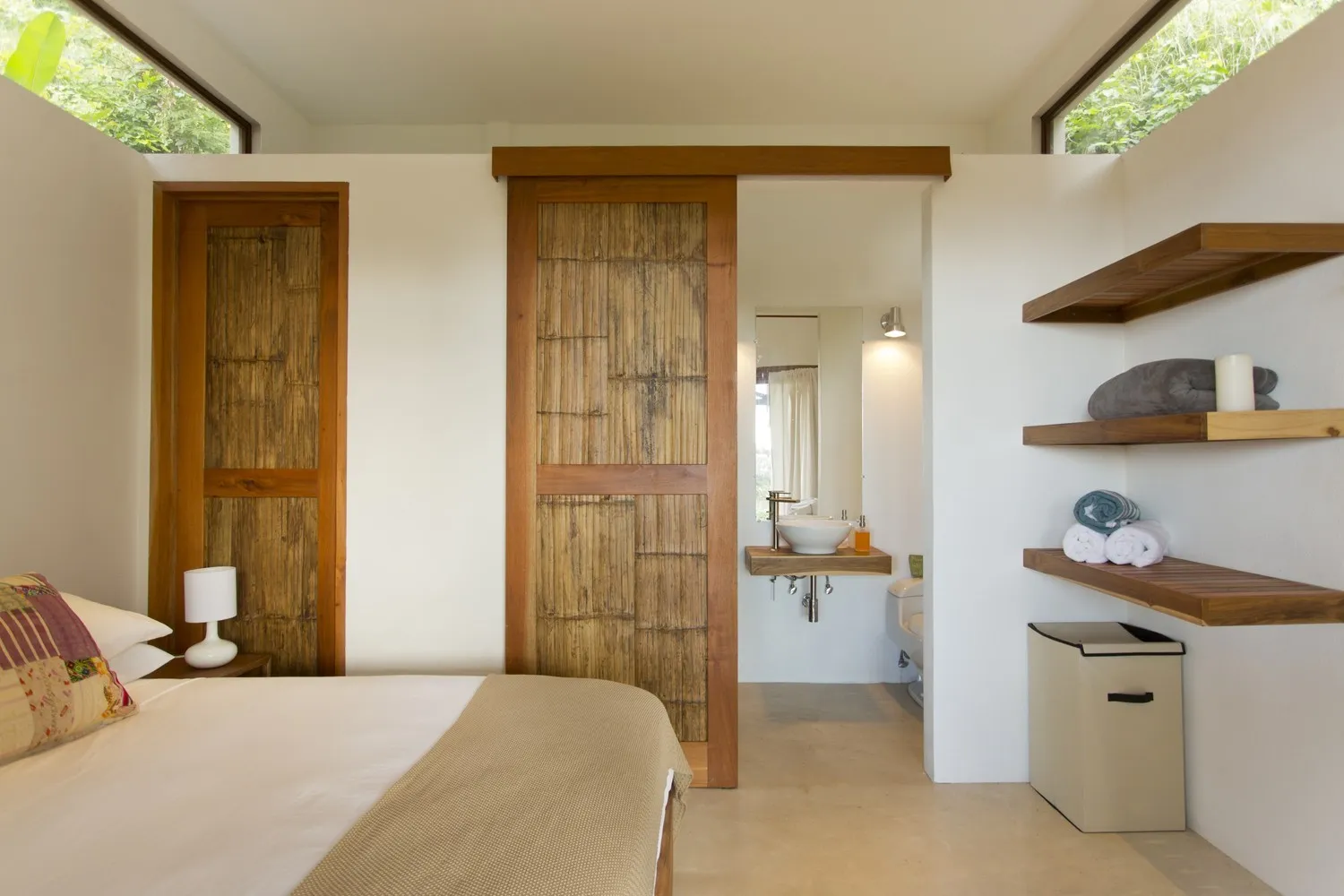 Photo © Studio Saxe
Photo © Studio Saxe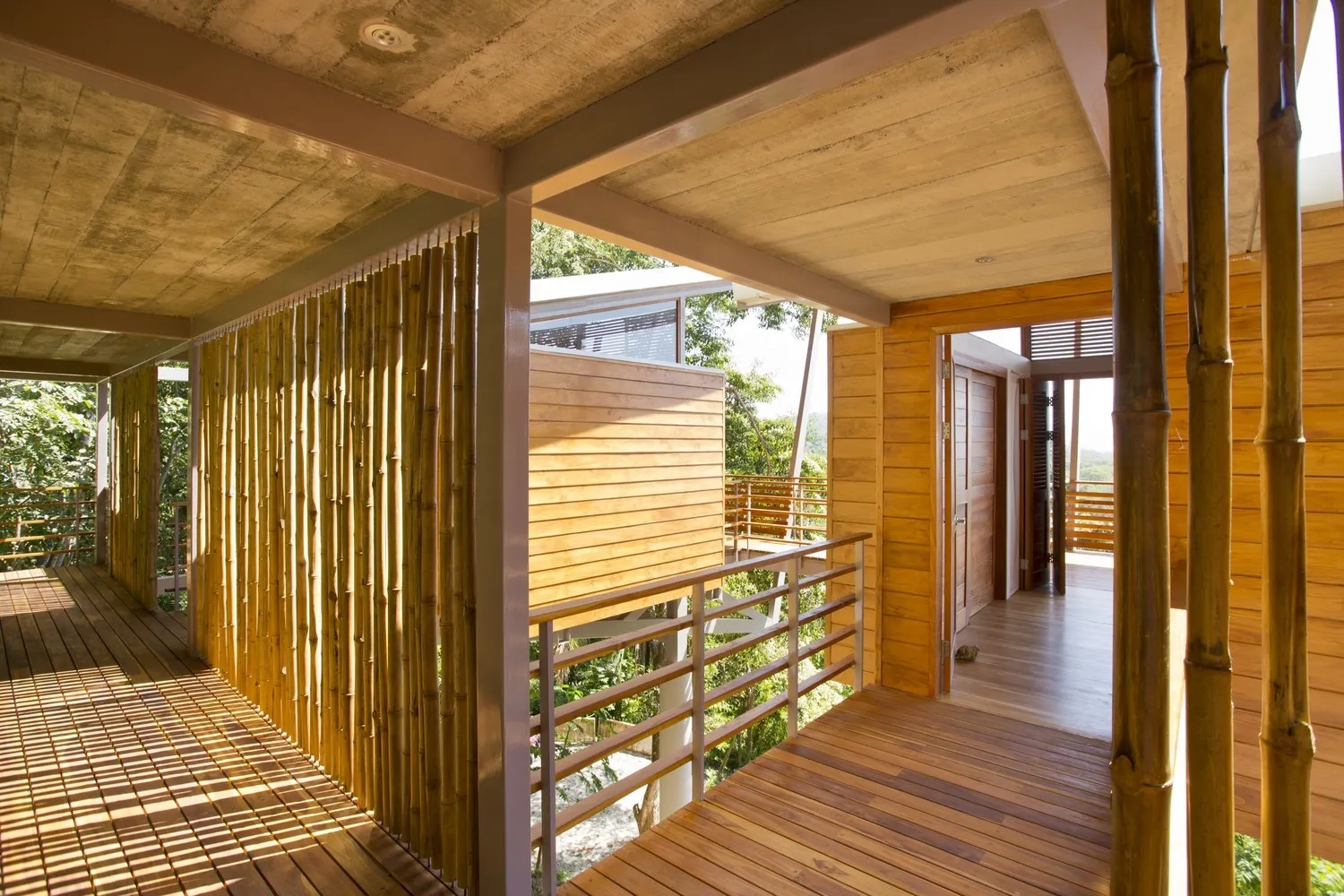 Photo © Studio Saxe
Photo © Studio Saxe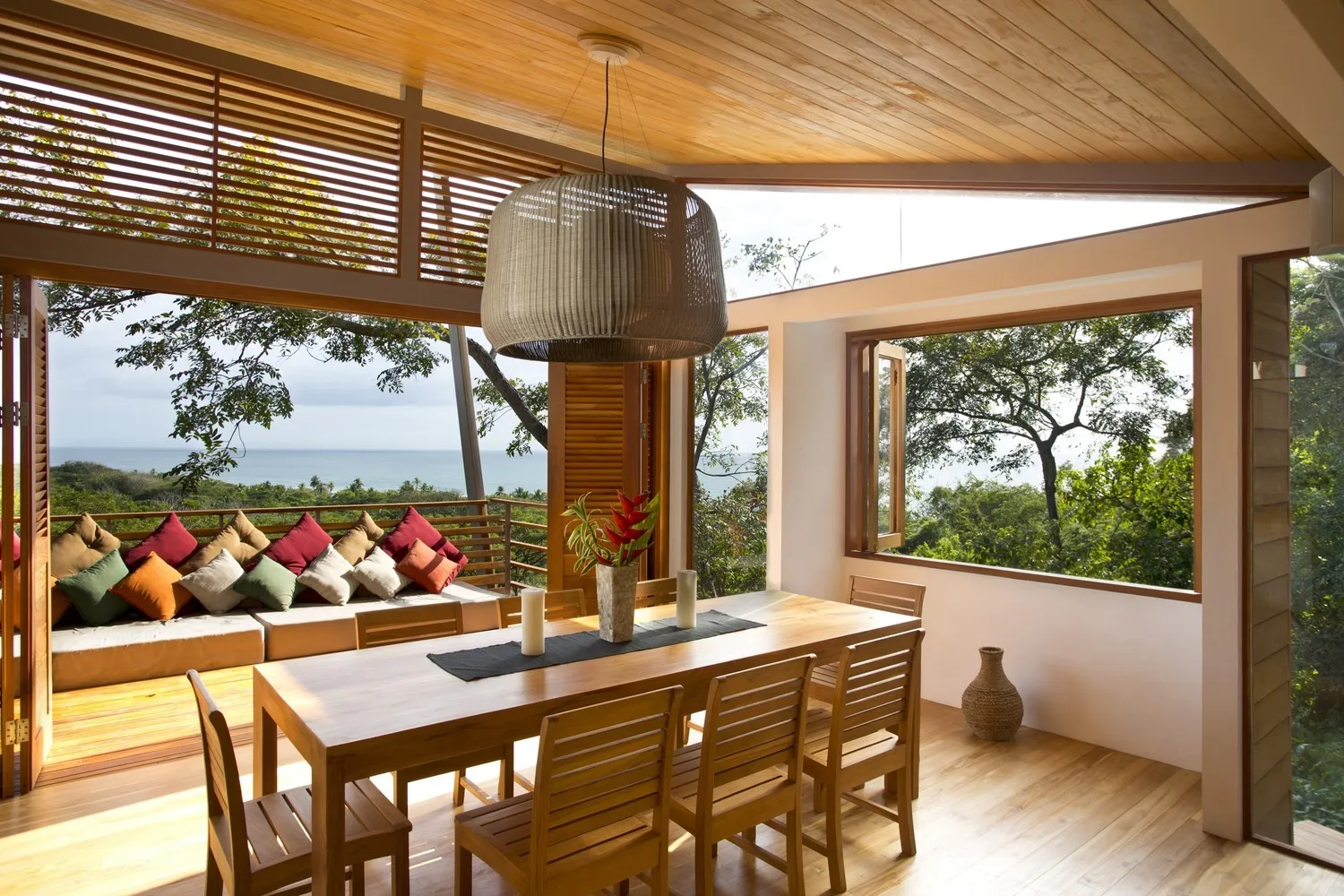 Photo © Studio Saxe
Photo © Studio Saxe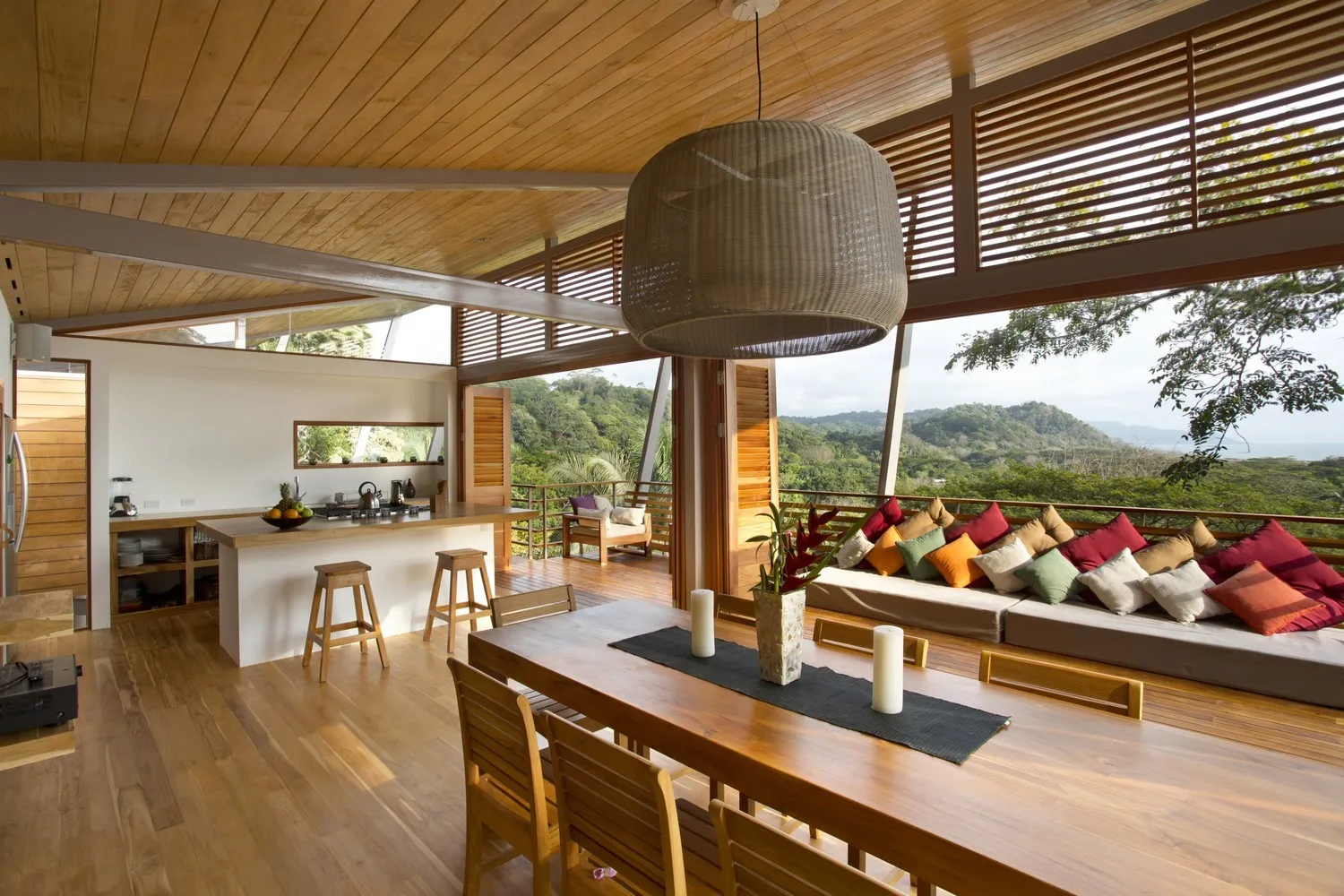 Photo © Studio Saxe
Photo © Studio Saxe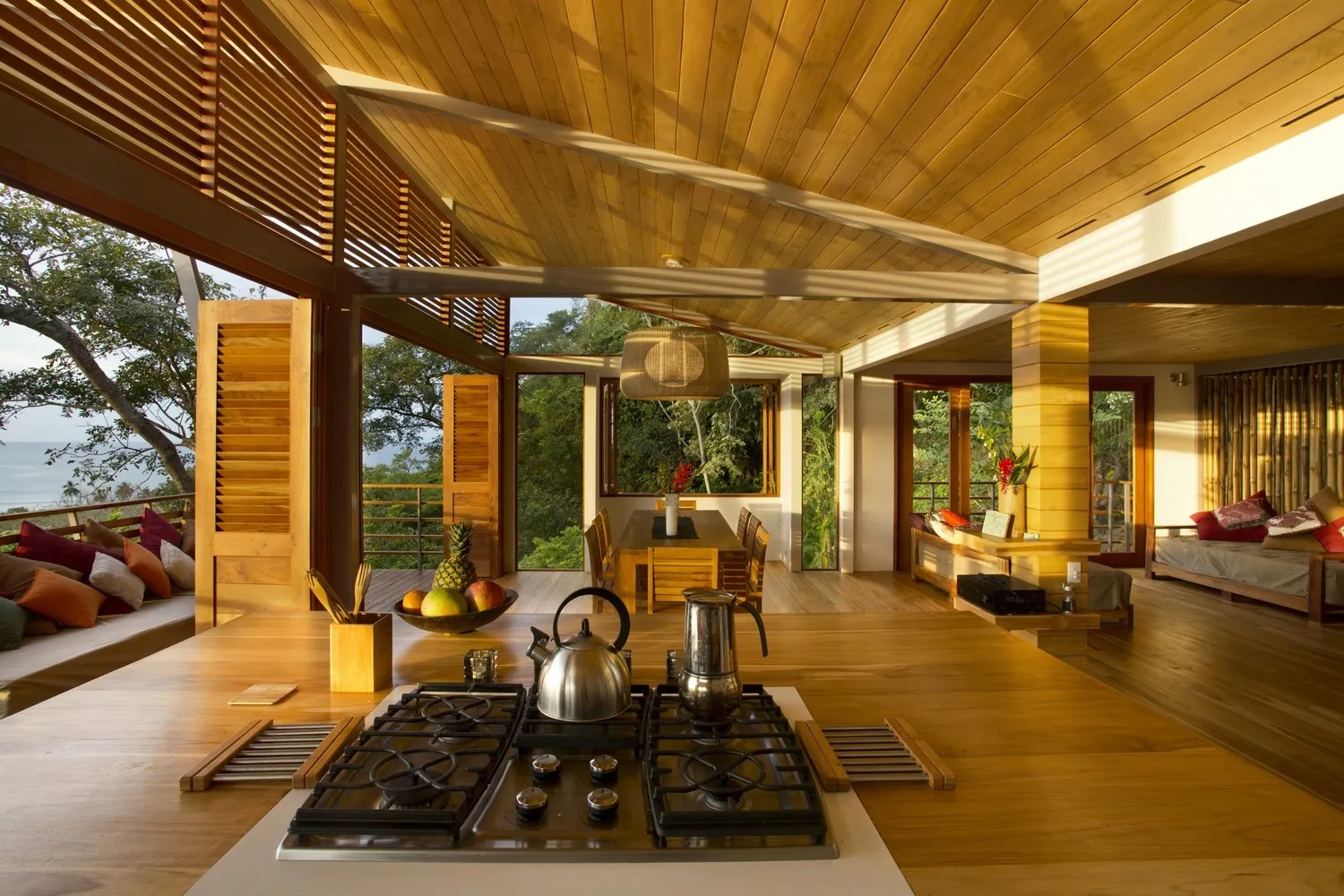 Photo © Studio Saxe
Photo © Studio Saxe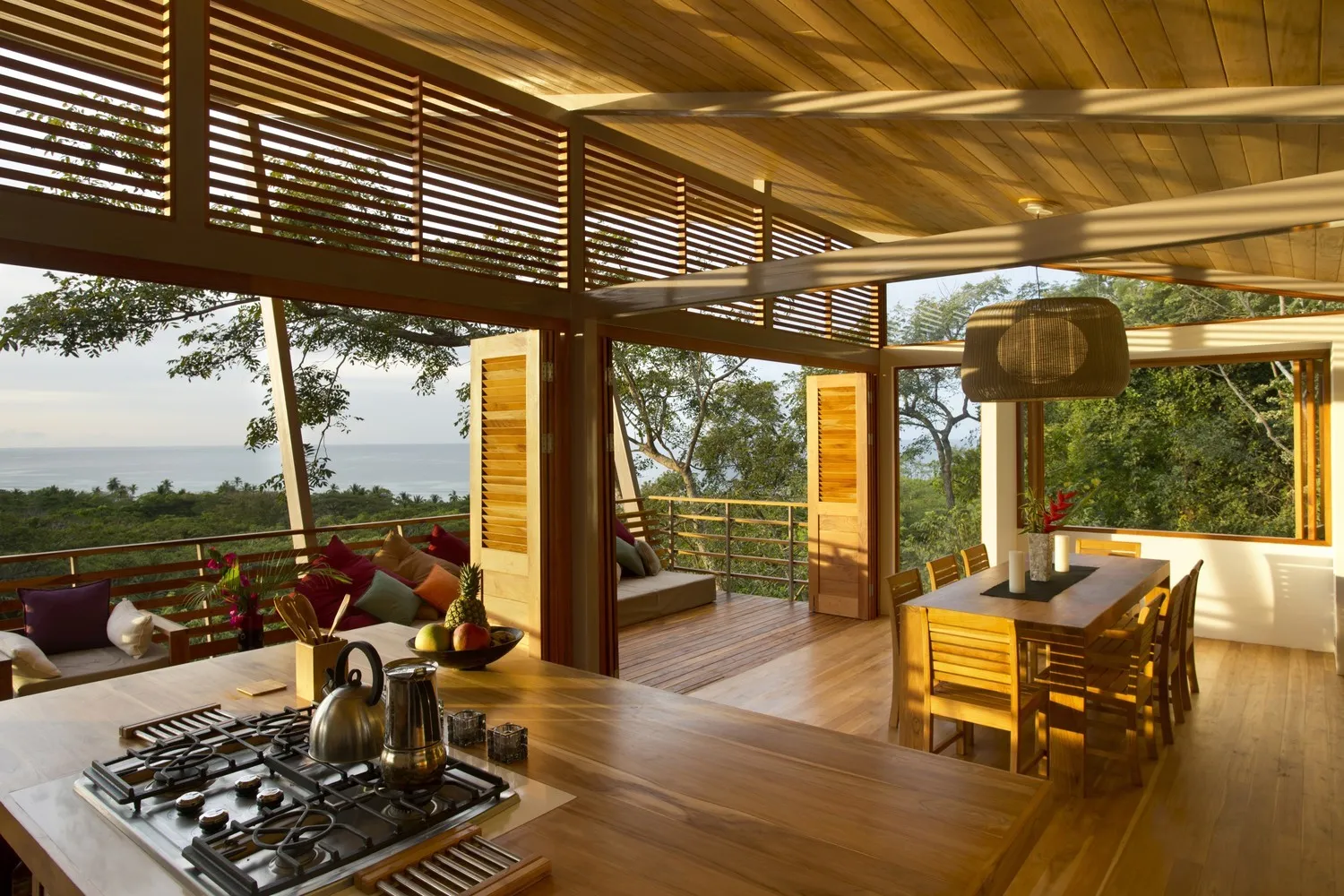 Photo © Studio Saxe
Photo © Studio Saxe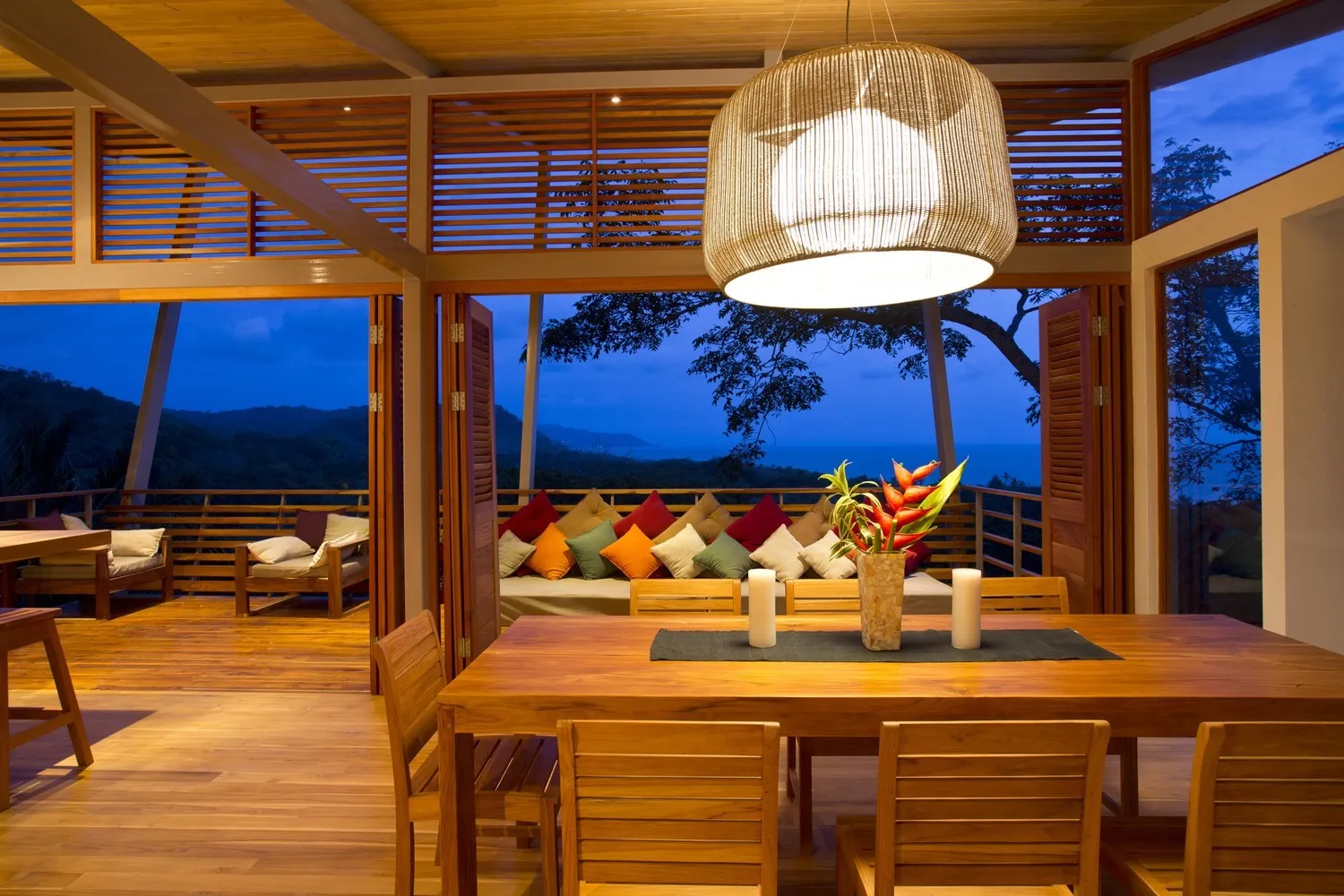 Photo © Studio Saxe
Photo © Studio Saxe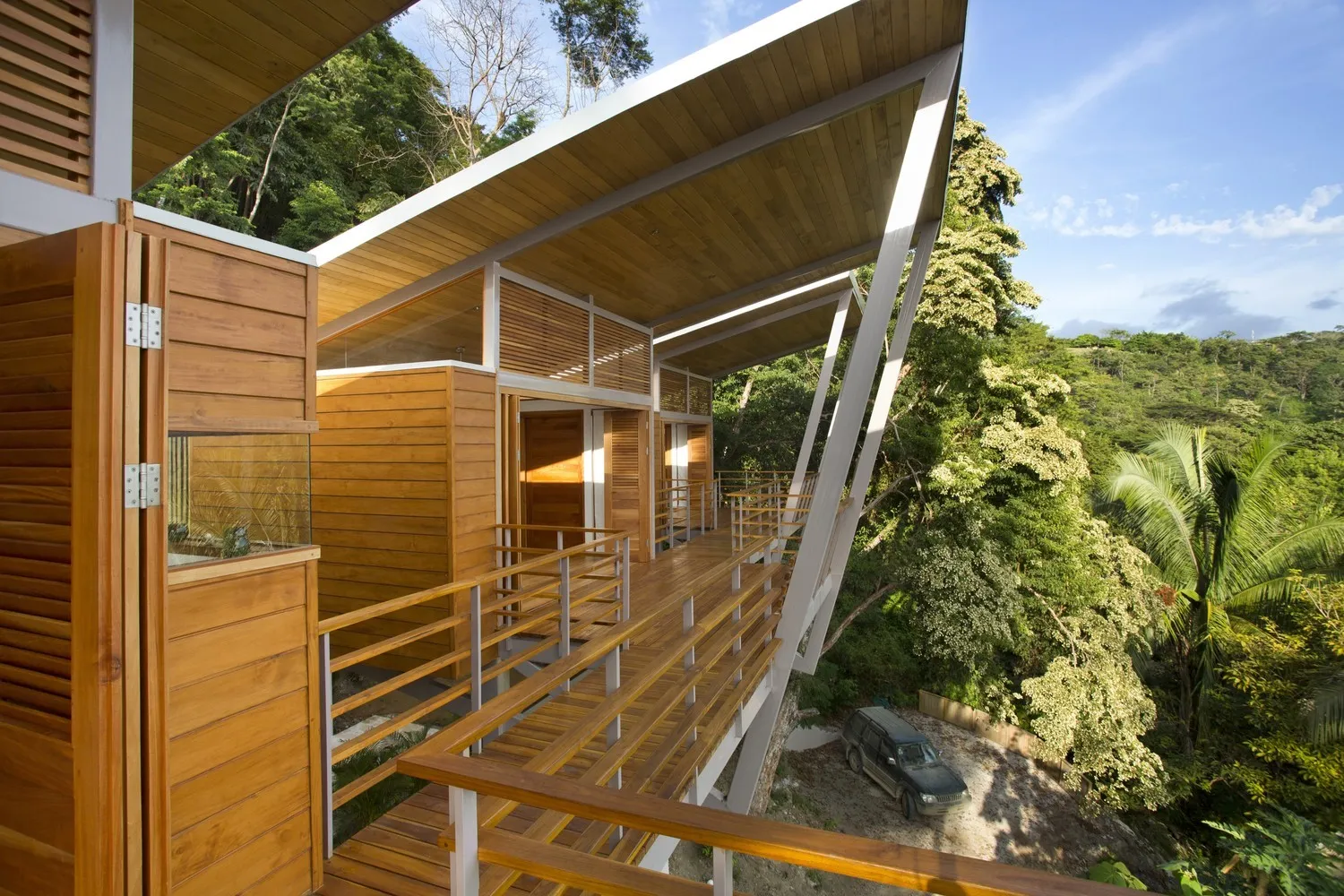 Photo © Studio Saxe
Photo © Studio Saxe Photo © Studio Saxe
Photo © Studio Saxe Photo © Studio Saxe
Photo © Studio SaxeMore articles:
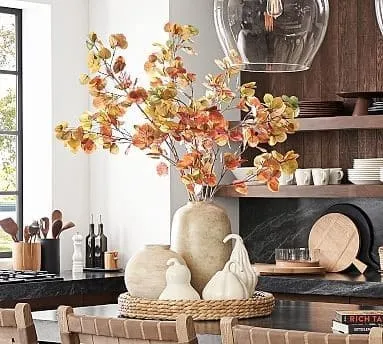 Autumn Kitchen Equipment and Trends
Autumn Kitchen Equipment and Trends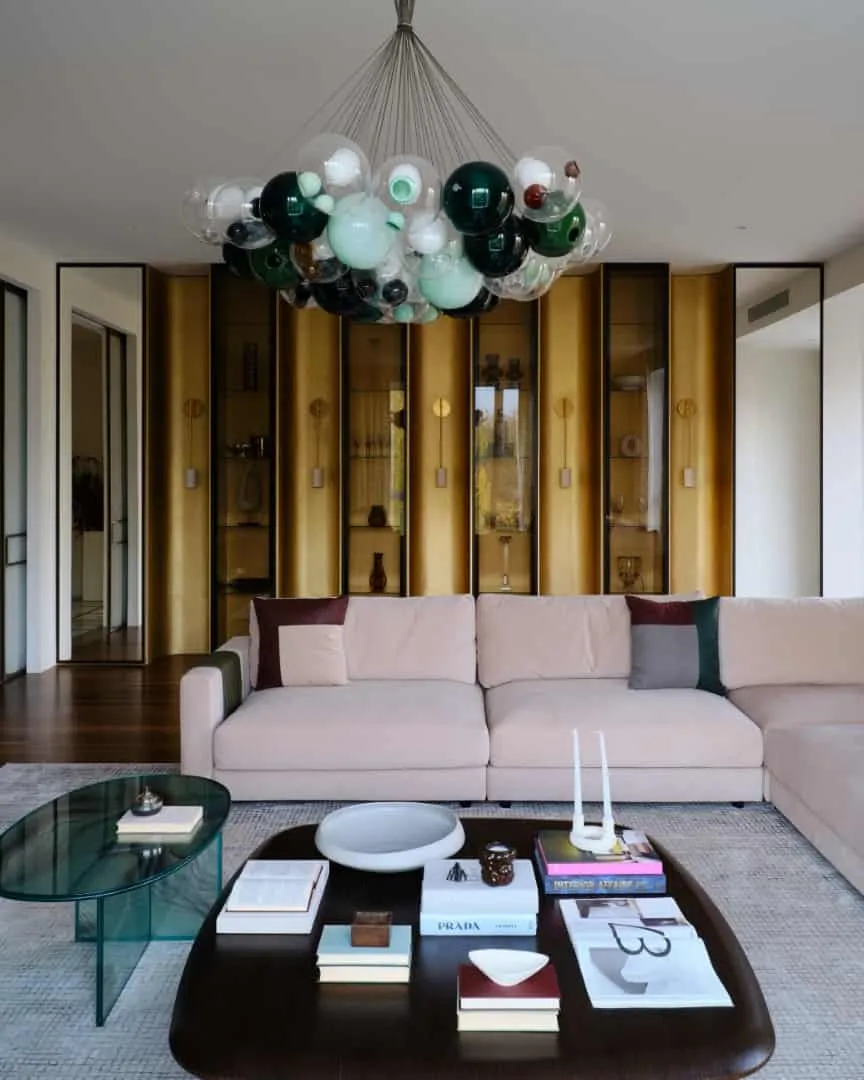 Family Apartment in Almaty by Akka Interiors Studio: A Light-Filled Home Inspired by Nature and Culture
Family Apartment in Almaty by Akka Interiors Studio: A Light-Filled Home Inspired by Nature and Culture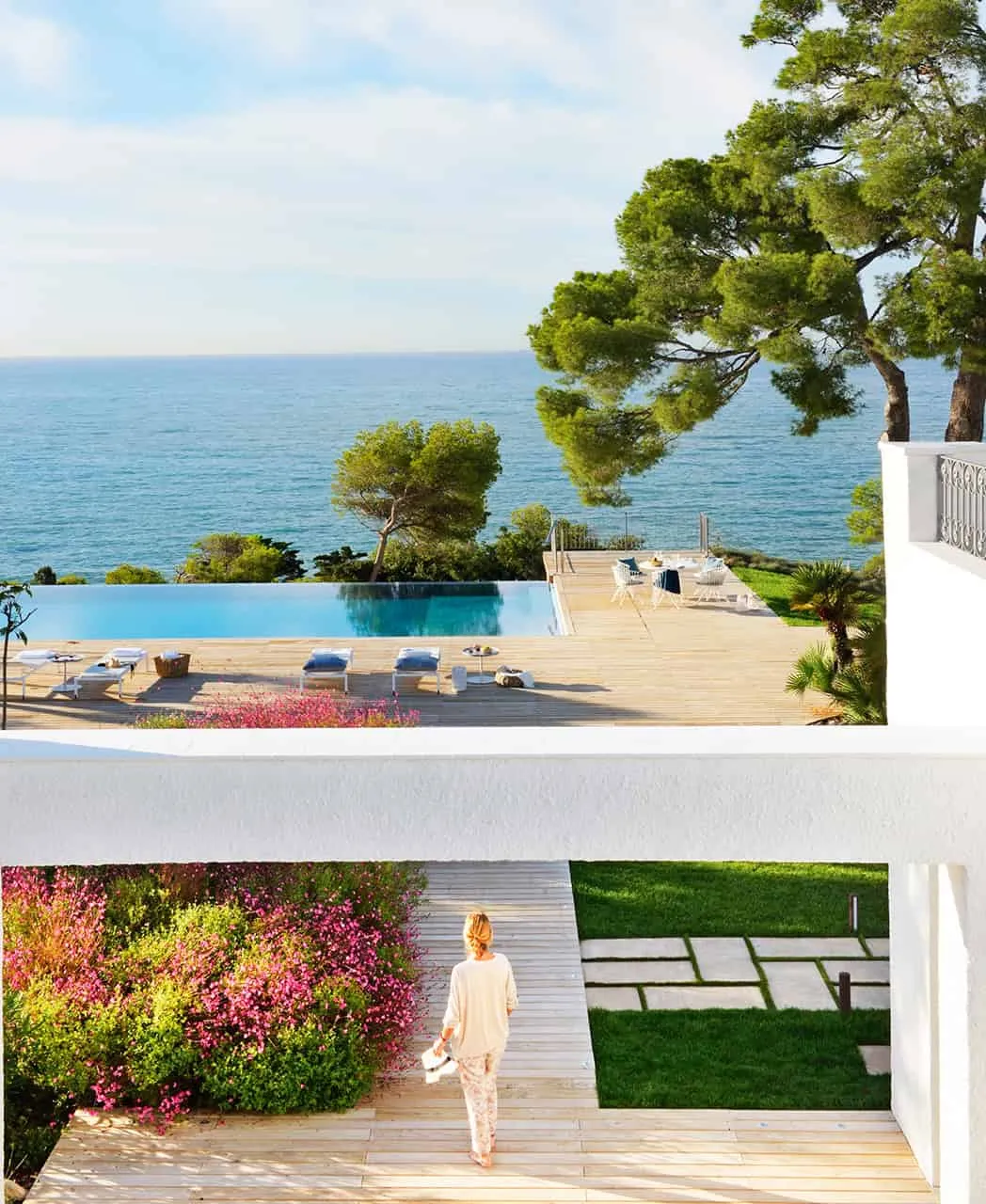 Family House with History
Family House with History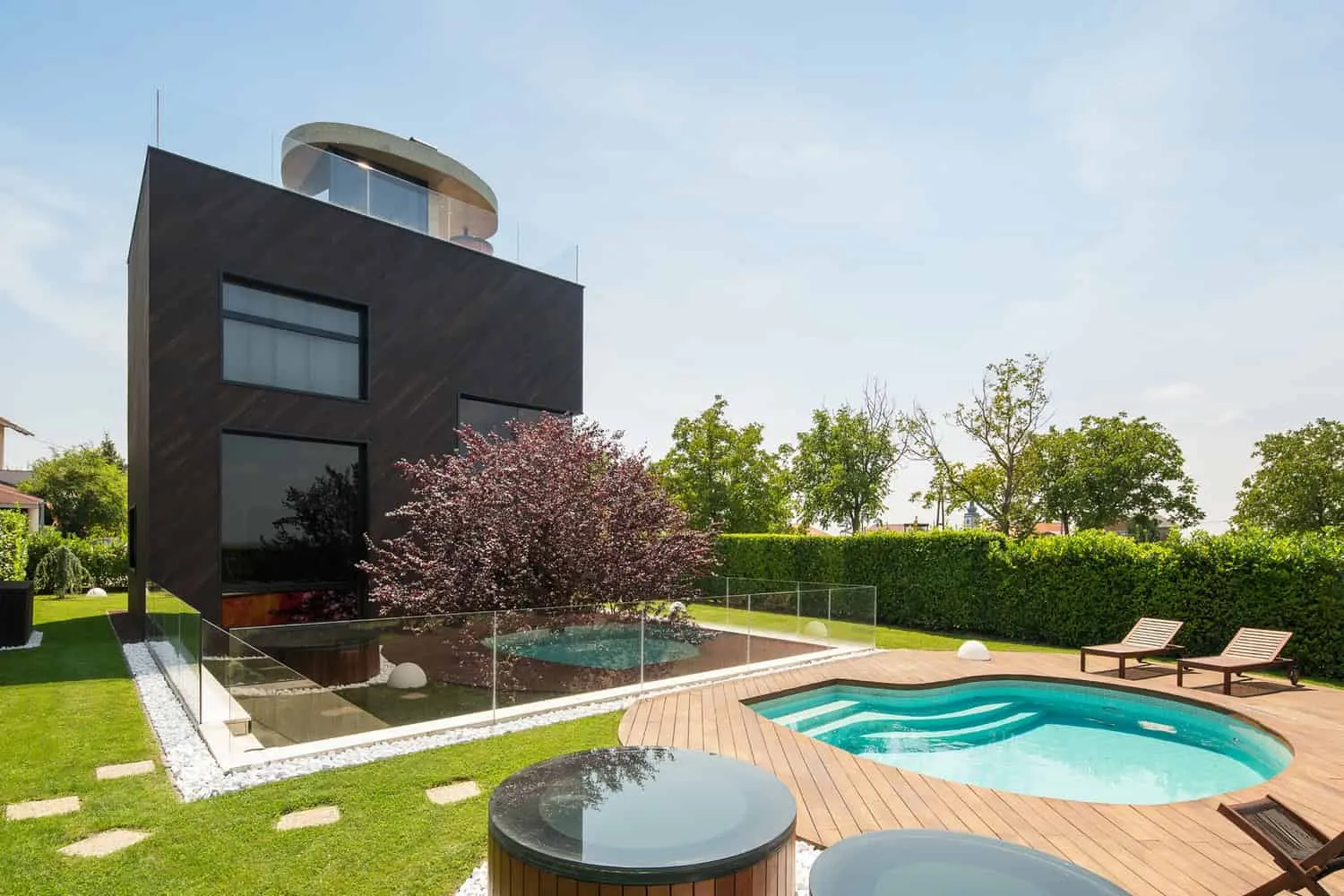 Family House in Kloster Ivanic, Croatia
Family House in Kloster Ivanic, Croatia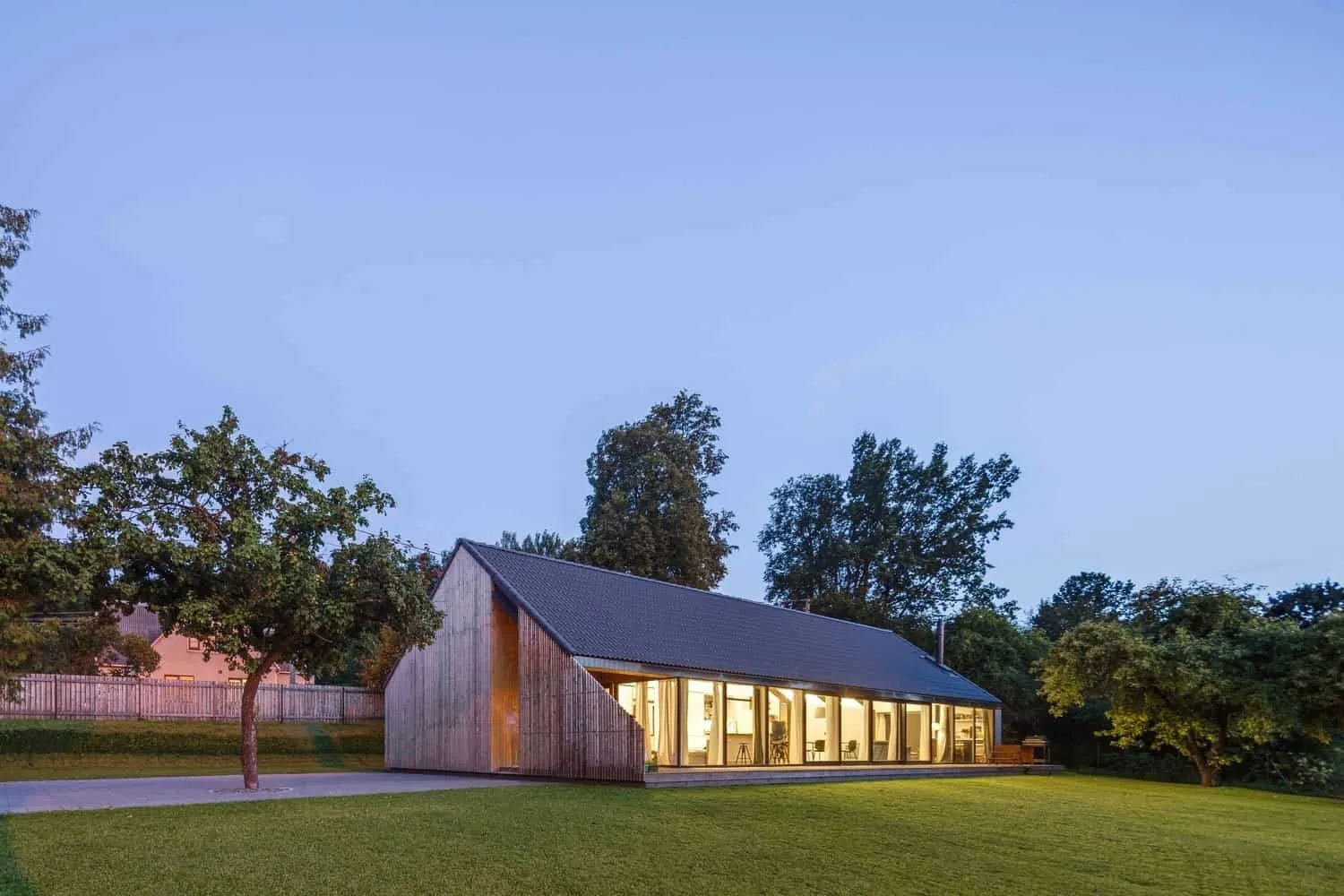 Family House in Pavilions by DO Architects in Vilnius, Lithuania
Family House in Pavilions by DO Architects in Vilnius, Lithuania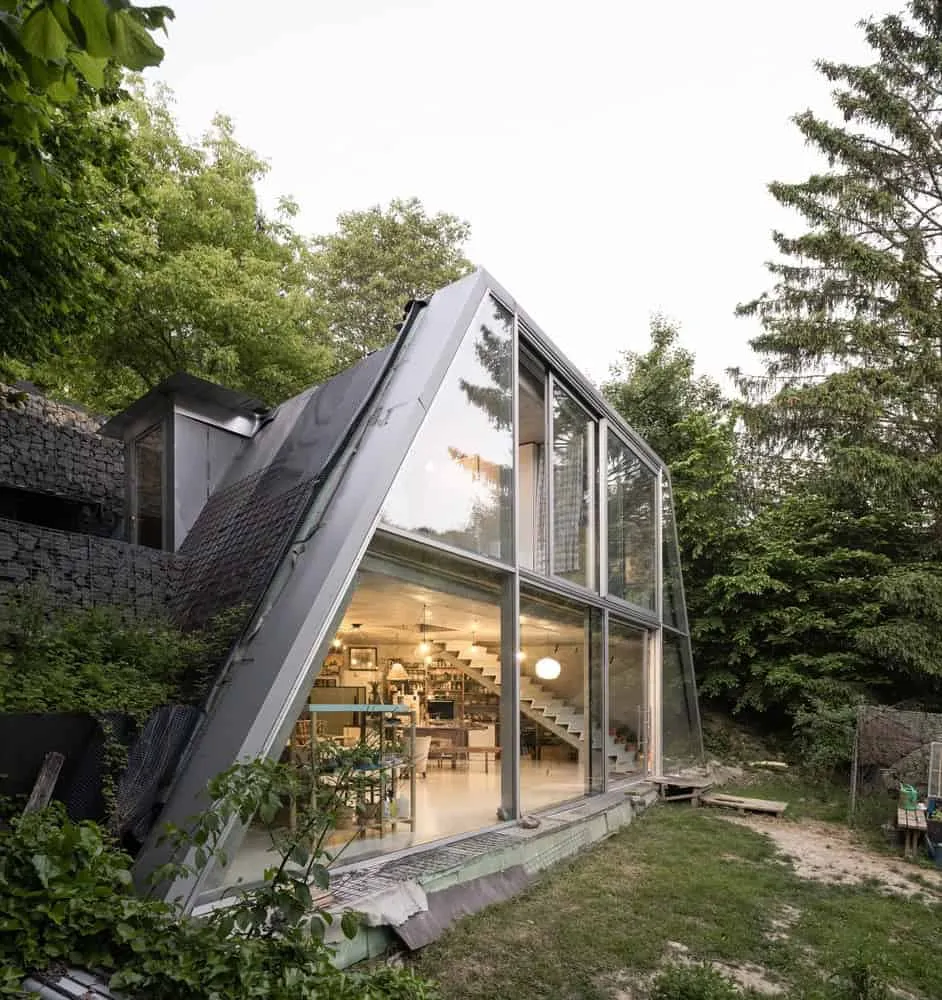 Family House Pernek by Studeny Architects in Slovakia
Family House Pernek by Studeny Architects in Slovakia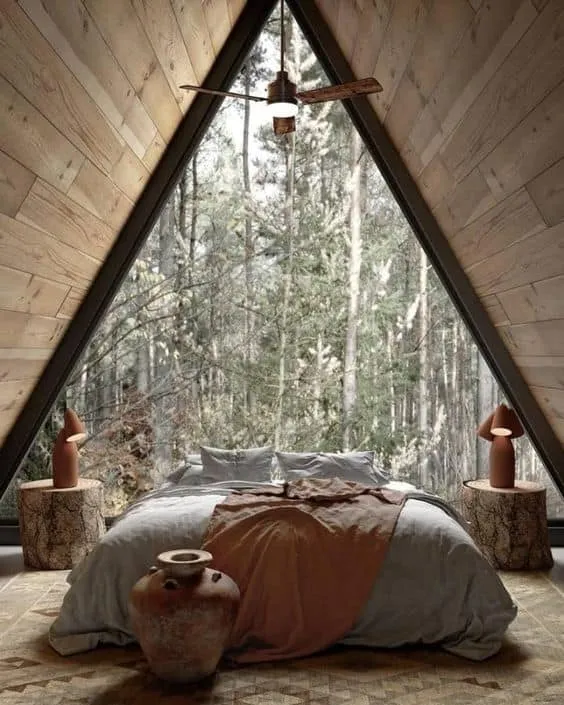 Fantastic Beds You Won't Want to Leave
Fantastic Beds You Won't Want to Leave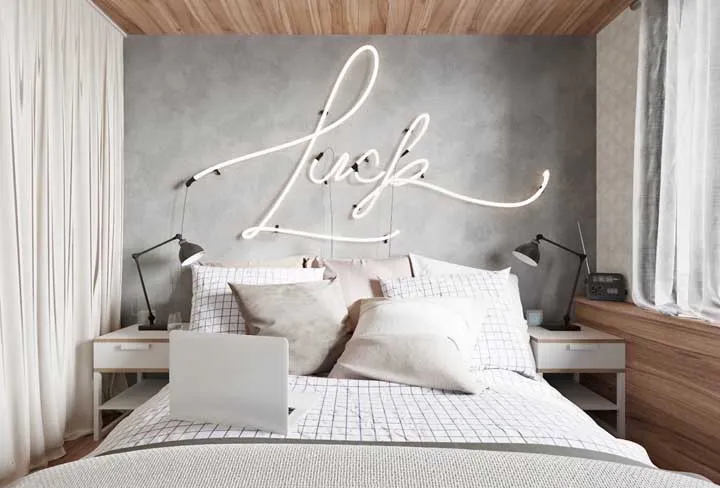 Fantastic Ideas for a Small Bedroom: Decor and Concepts for Tiny One-Room Spaces
Fantastic Ideas for a Small Bedroom: Decor and Concepts for Tiny One-Room Spaces