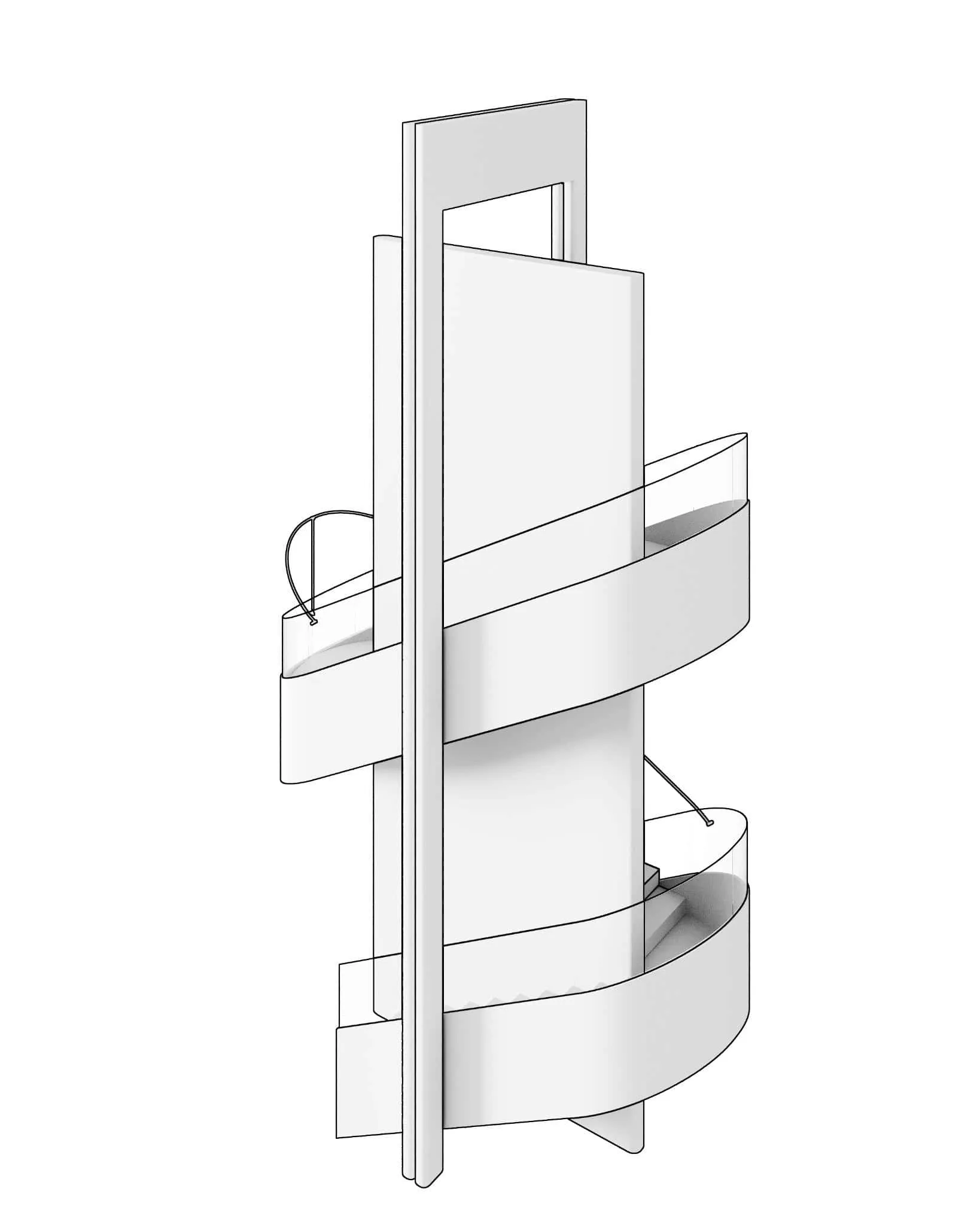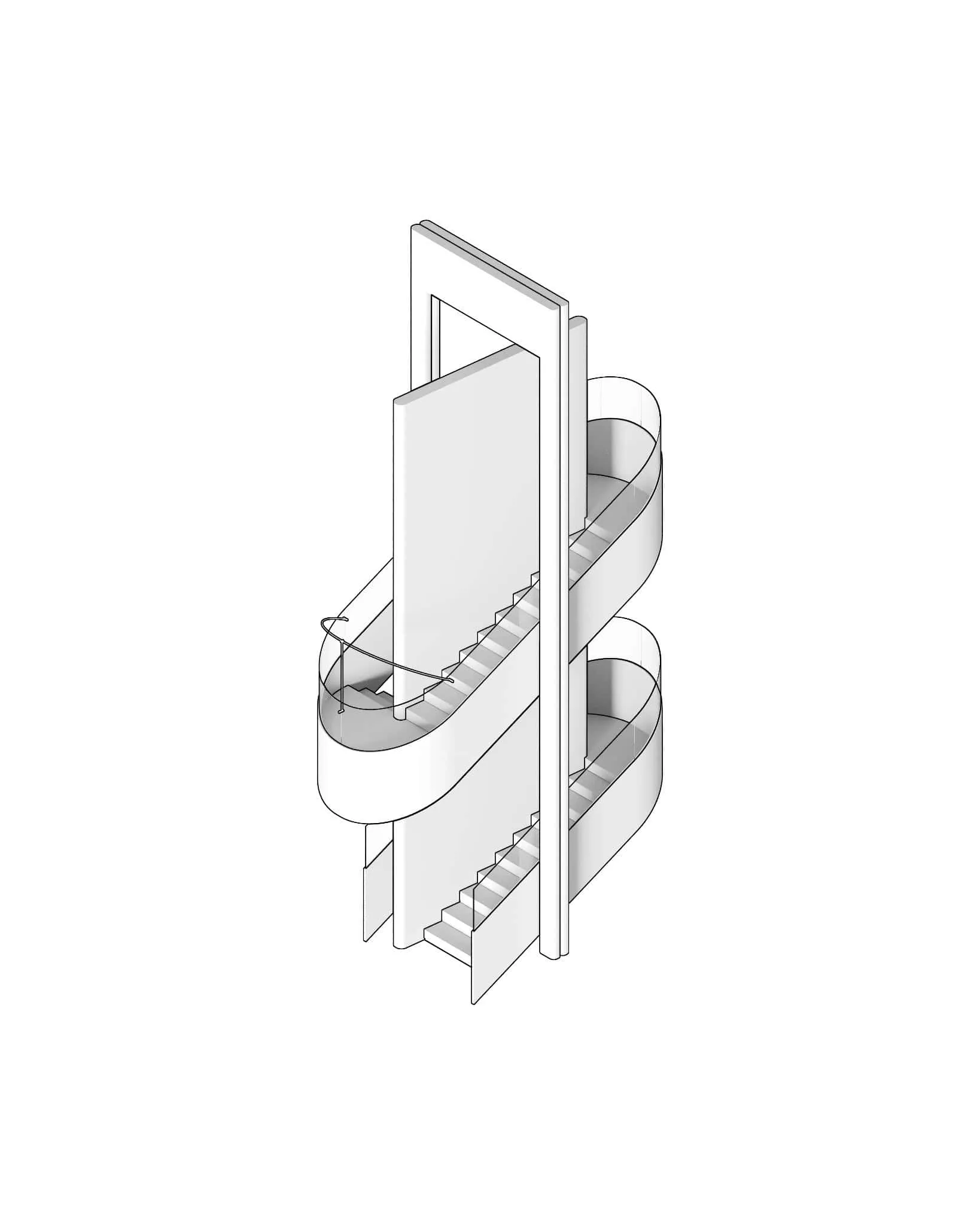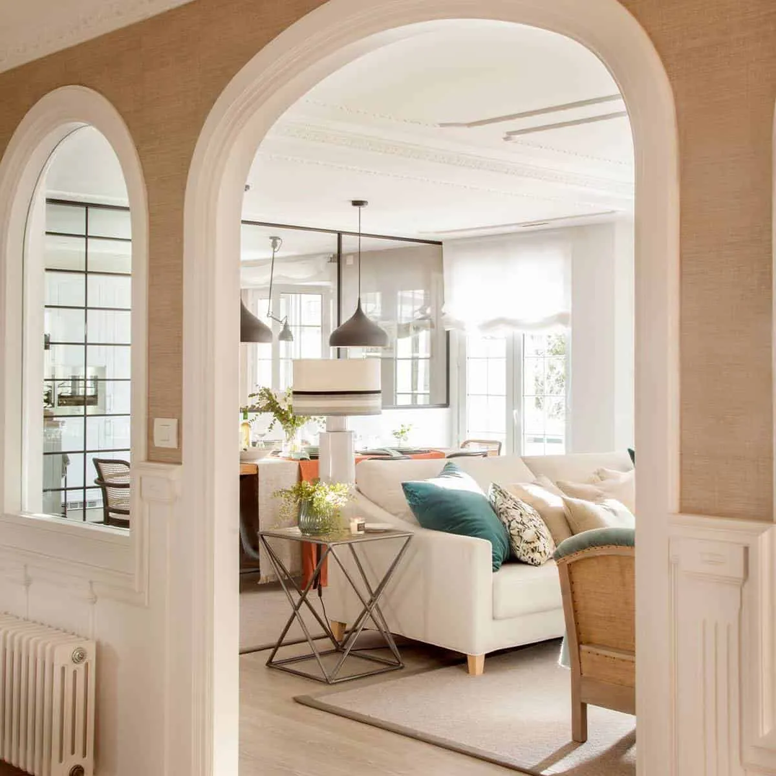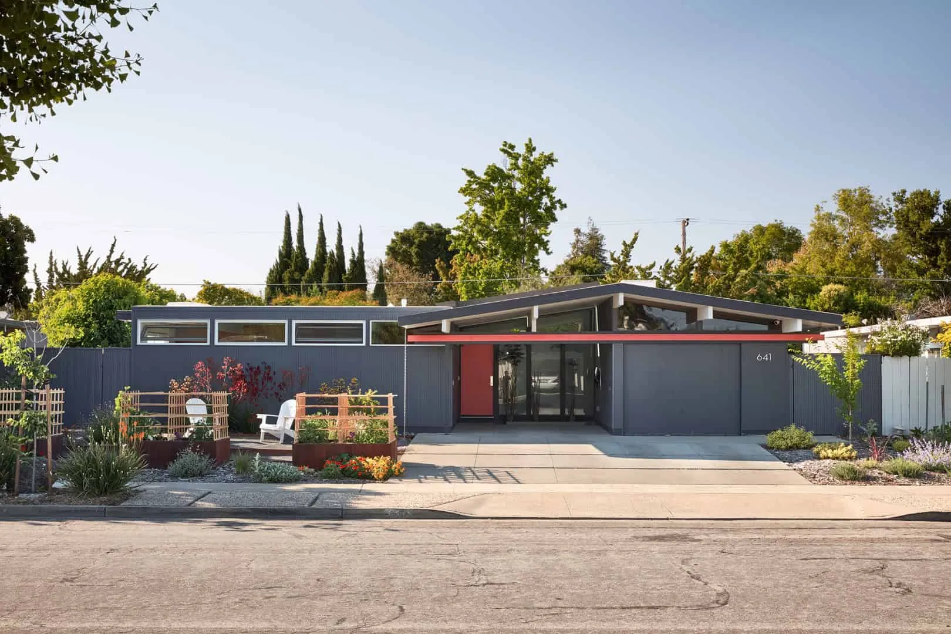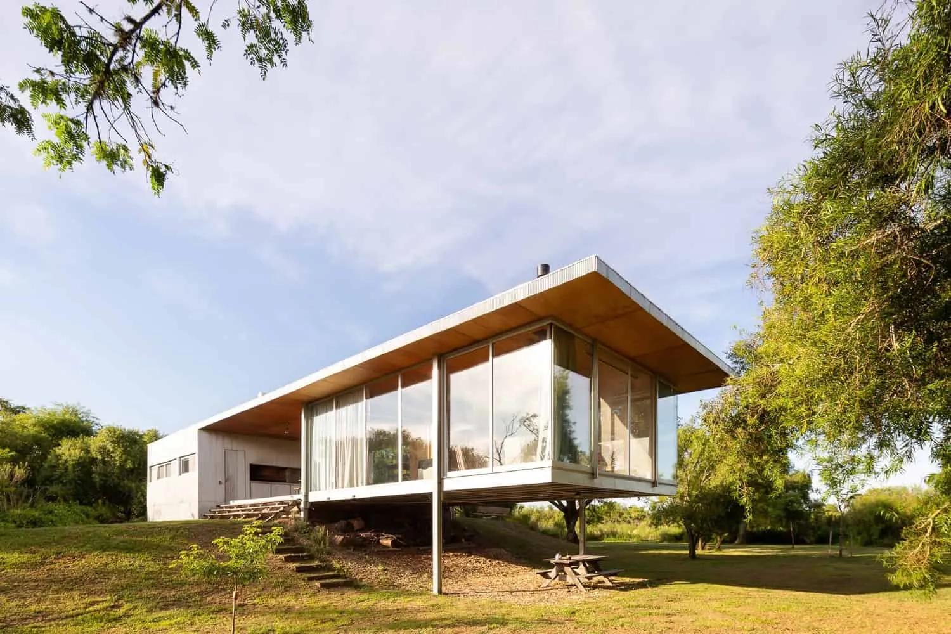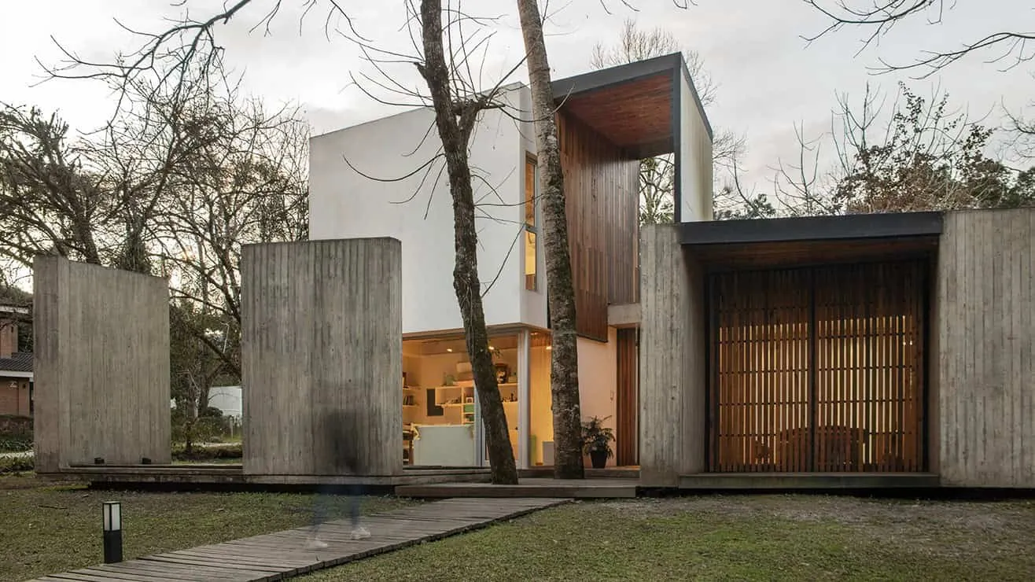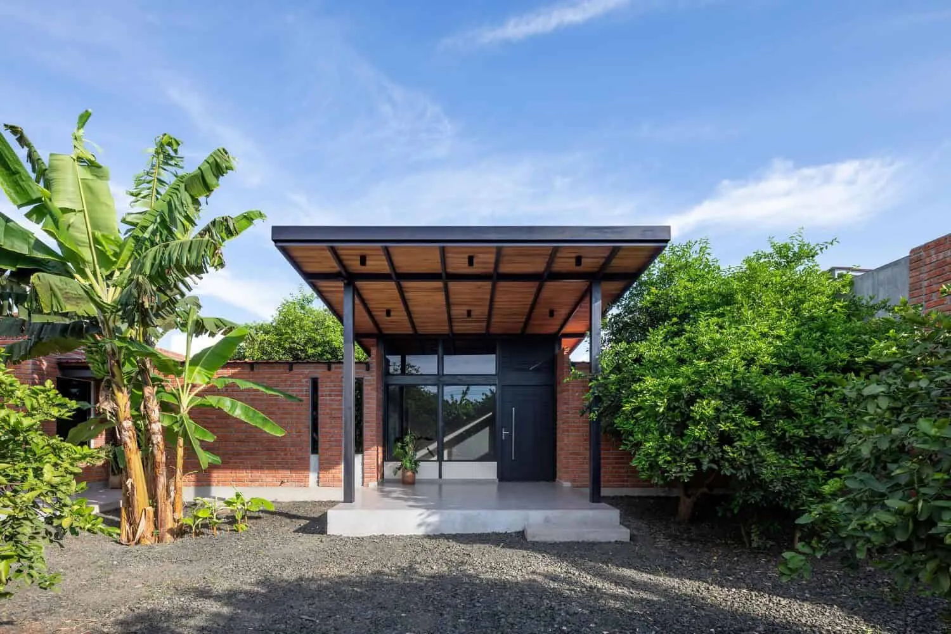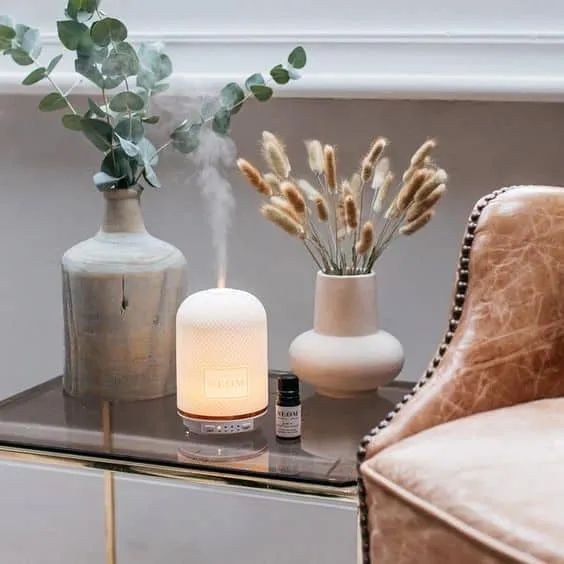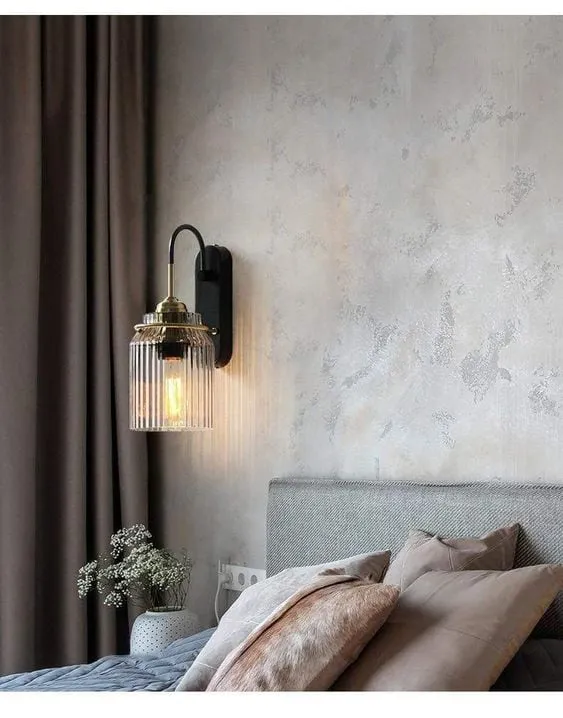There can be your advertisement
300x150
ESSENCE by BABAYANTS ARCHITECTS: Meditative Public Space in Moscow
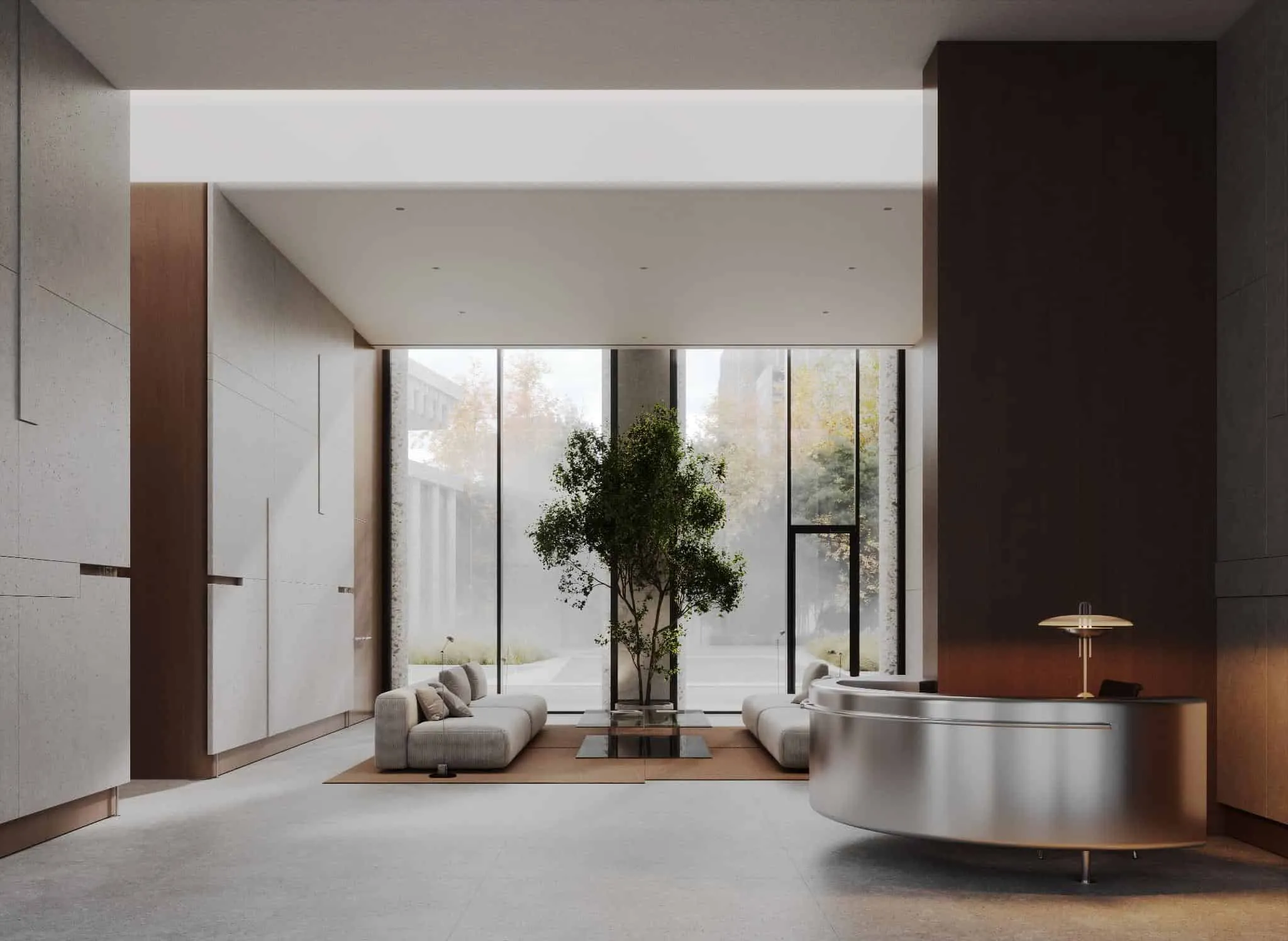
BABAYANTS ARCHITECTS presented a new project in the heart of Moscow — public interiors for a boutique residential complex. The project titled ESSENCE, developed by the design team, reflects the studio's minimalist philosophy, going beyond decorative trends to create an interior experience based on form, emotion and spatial purity.
ESSENCE is not just a physical environment but a return to the fundamentals of architecture — meditation on stillness, balance and the primary connection between space and human presence.
Residential Spirit in Public Space
The design rejects typical elements of public interiors. Upon entry, guests are greeted by a central axis reminiscent of a private home. This intentional layout conveys warmth and familiarity — an architectural embrace rather than a formal threshold. The inner courtyard visible from the main axis adds transparency and a gentle connection to nature.
The architects see a new path in modern public interiors: "It's the combination of clarity and nostalgia — something contemporary yet emotionally significant, like a memory rediscovered".
Sculptural Moderation and Flow of Space
At the heart of the project is strict architectural discipline. BABAYANTS ARCHITECTS, known for geometric precision and proportionality, created a space that balances strict vertical lines with soft contours and smooth transparency.
A key feature of the project is a glass wall panel that opens up views to the level below. This changes how walls are perceived — not as separators but as channels of perception. It creates layers of perspective, inviting movement and contemplative exploration.
The Invisible Central Element
Beyond this semi-transparent boundary lies what the architects call a "hidden treasure" — a staircase not intended for central attention, but presented as a sculptural form revealed in fragments. "Architecture should not shout," they say. "Its value often lies in subtlety, in what is felt rather than seen".
The low circular reception desk underscores this ideology. It intentionally minimizes the presence of a concierge, creating a space that feels personal and unobserved — yet fully controlled.
Materiality as Meaning
ESSENCE is also an exploration of material as a primary element. The team deeply worked with natural stone, not just as a surface but as a tactile living component of the design. By rejecting traditional wall finishes, architects chose to reveal the structure of the stone — its construction, cut and built-in history.
"You don't just see the texture," they explain, "you feel the essence of the material — its raw nature that sets the tone for the entire space".
This approach reflects the studio's belief that materials carry emotional weight. Here, stone becomes more than aesthetics — it becomes atmospheric.
Symmetry, Silence and Calm
In an era of information overload, ESSENCE offers the opposite: tranquility. The spatial system is based on key axes guiding movement and visual calm. Symmetry, soft light and refined proportions become tools to create balance and inner clarity.
This is not a space designed for impact but one for comfort — to bring the mind into a state of presence.
Intentional Design, Emotional Depth
Every decision within ESSENCE was made with intention. No gesture is decorative; each element roots in functionality and emotion. The space supports rather than dominates. It allows for silence, invites contemplation, and respects the human need for calm.
This is what BABAYANTS ARCHITECTS call a return to essence — a design philosophy that values the inner over the effect.
 Photo © BABAYANTS ARCHITECTS
Photo © BABAYANTS ARCHITECTS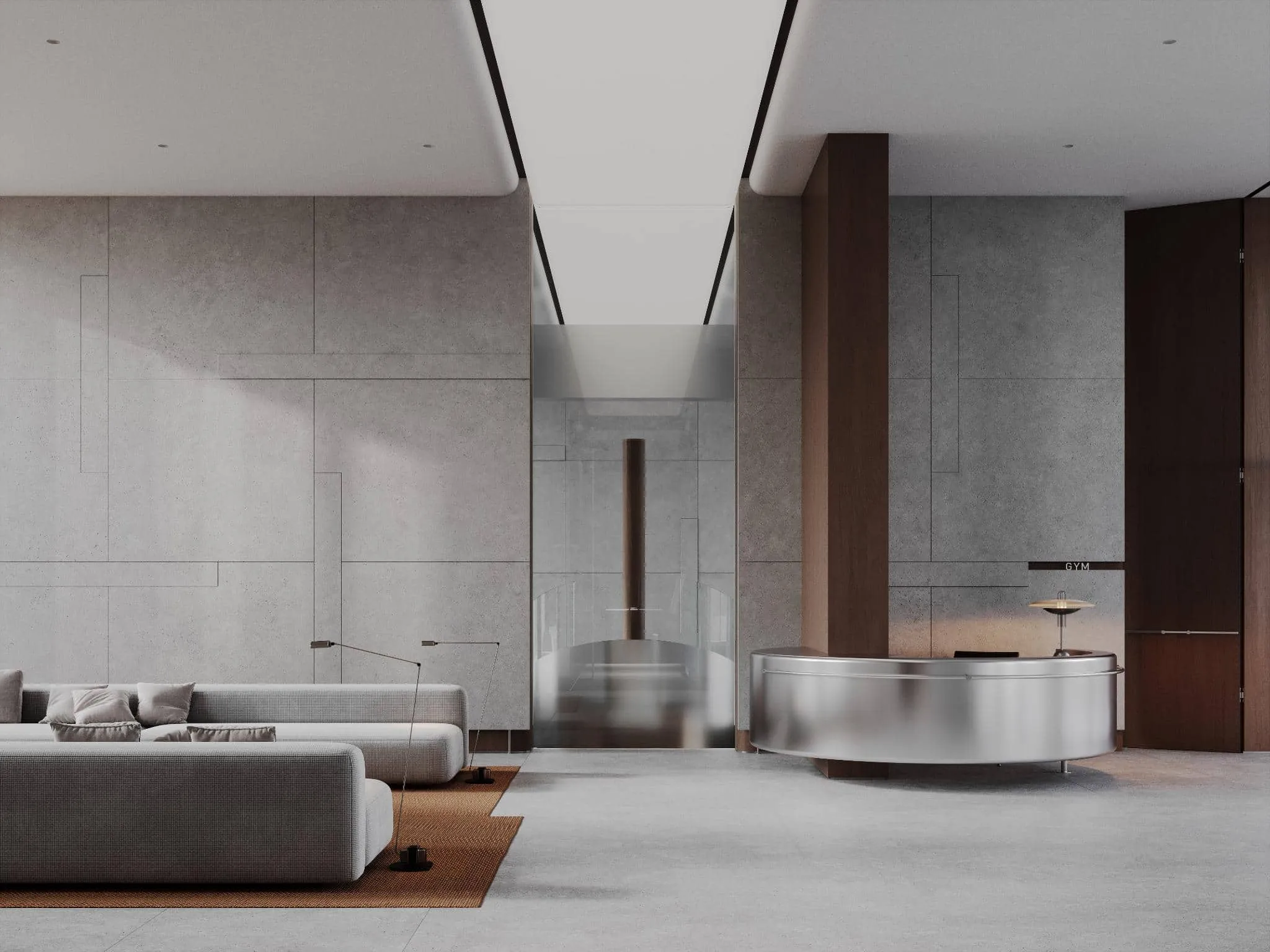 Photo © BABAYANTS ARCHITECTS
Photo © BABAYANTS ARCHITECTS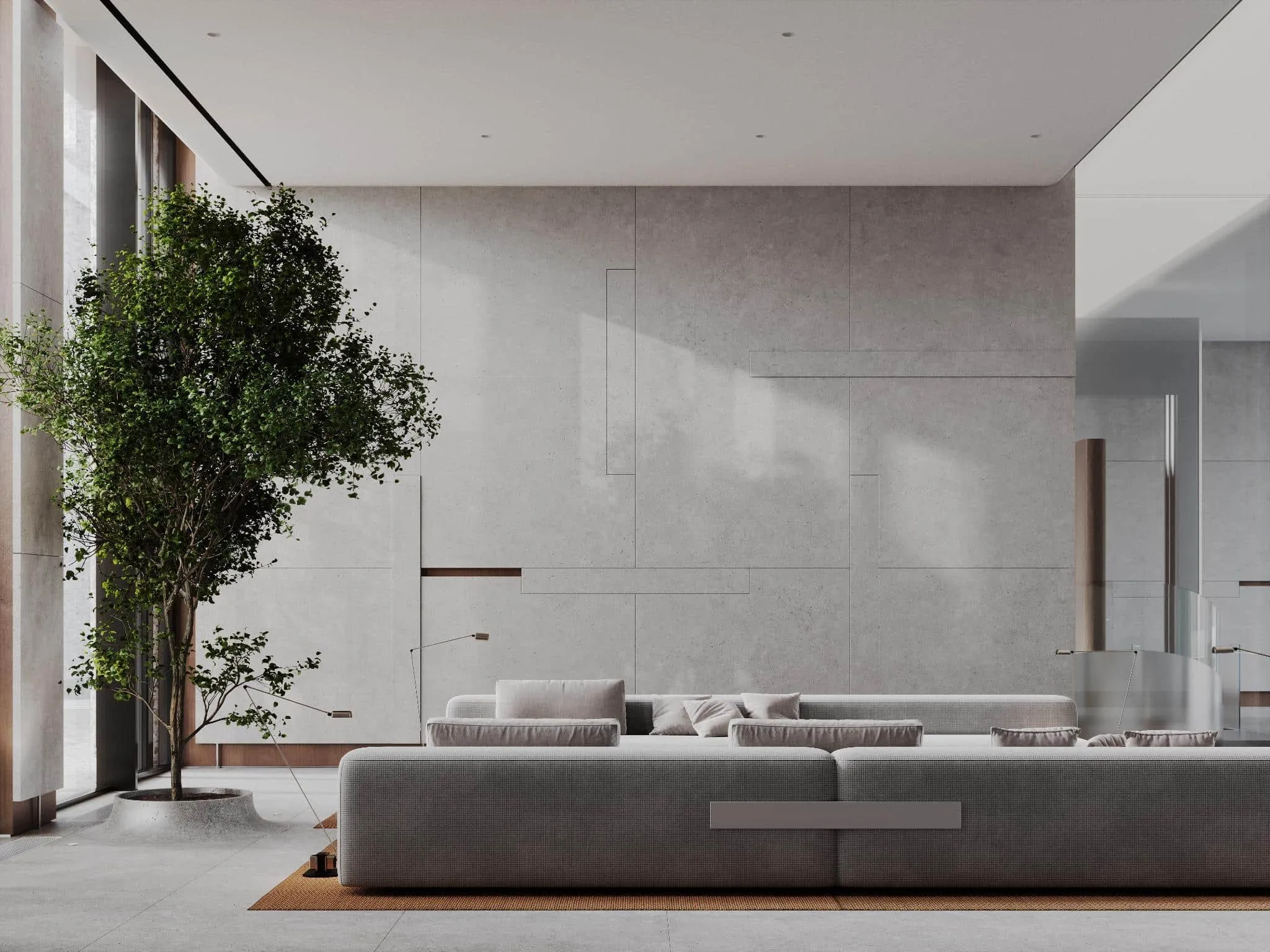 Photo © BABAYANTS ARCHITECTS
Photo © BABAYANTS ARCHITECTS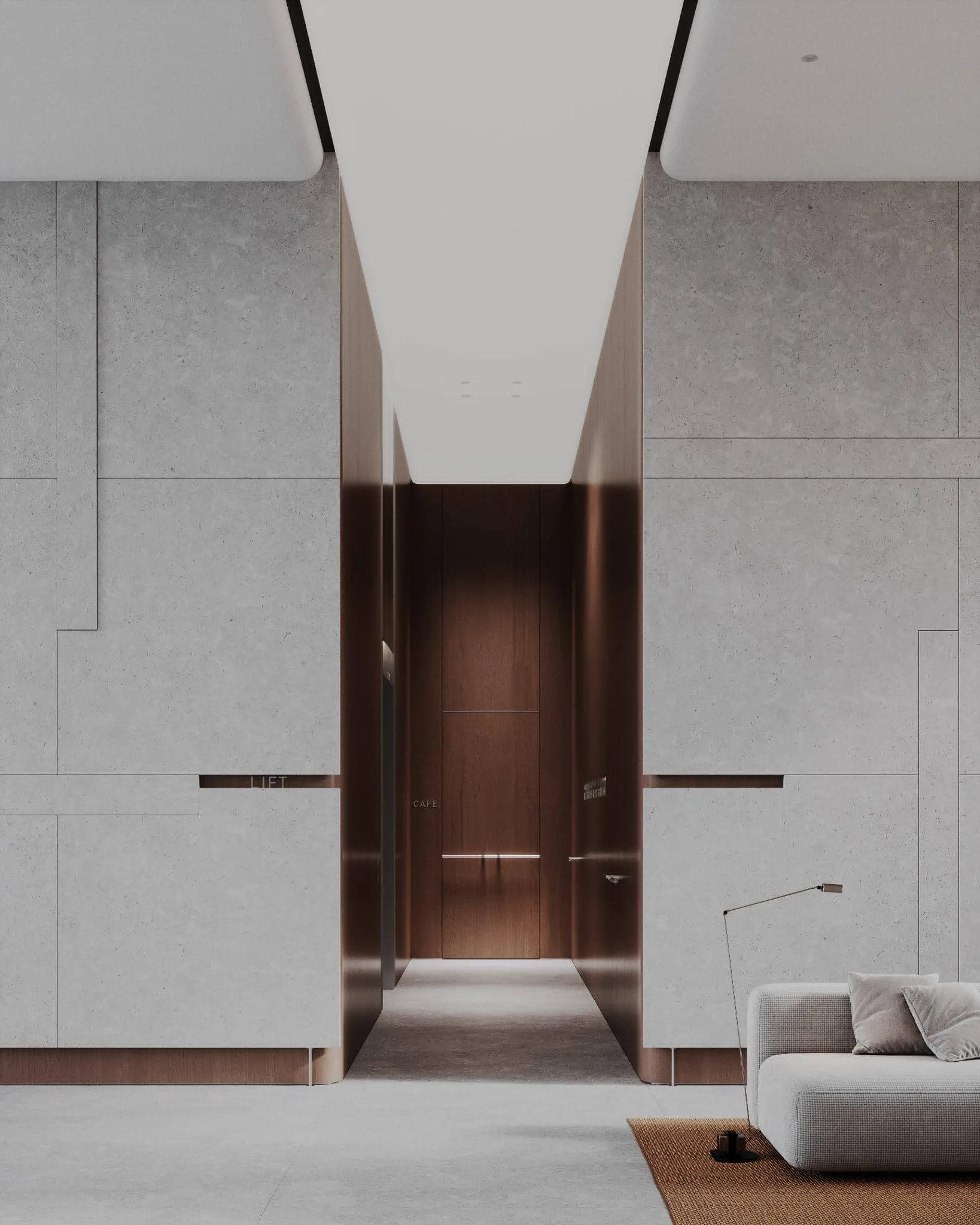 Photo © BABAYANTS ARCHITECTS
Photo © BABAYANTS ARCHITECTS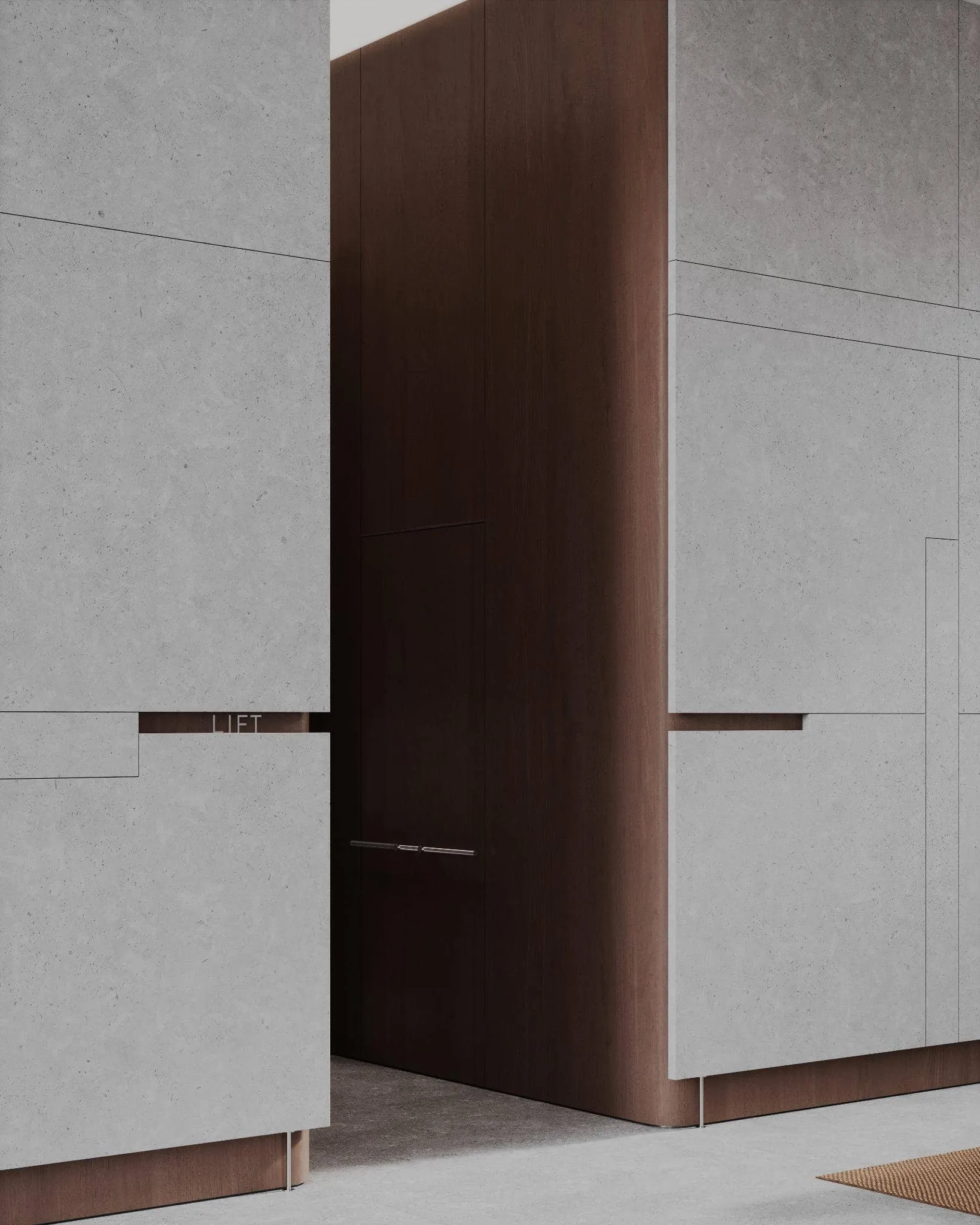 Photo © BABAYANTS ARCHITECTS
Photo © BABAYANTS ARCHITECTS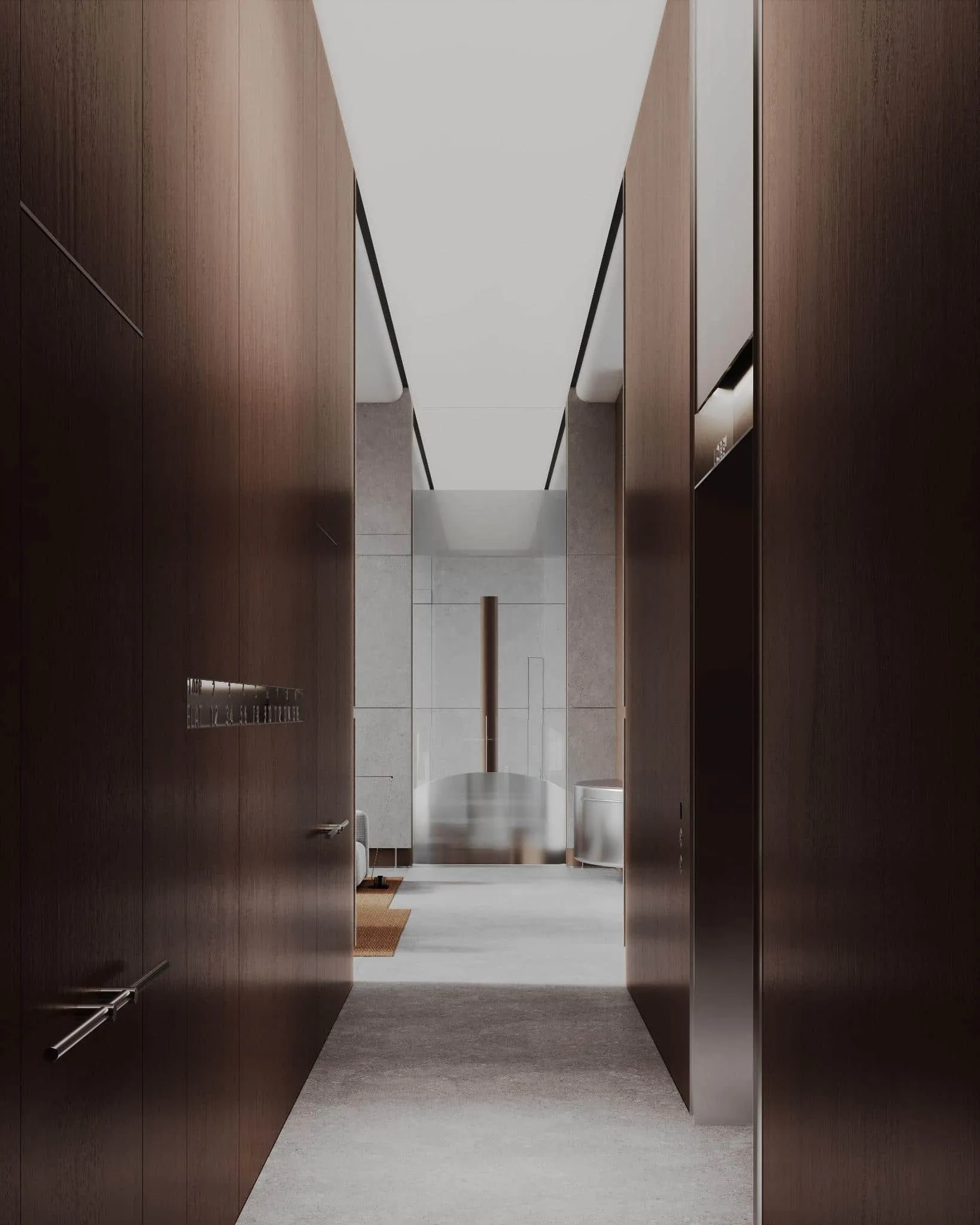 Photo © BABAYANTS ARCHITECTS
Photo © BABAYANTS ARCHITECTS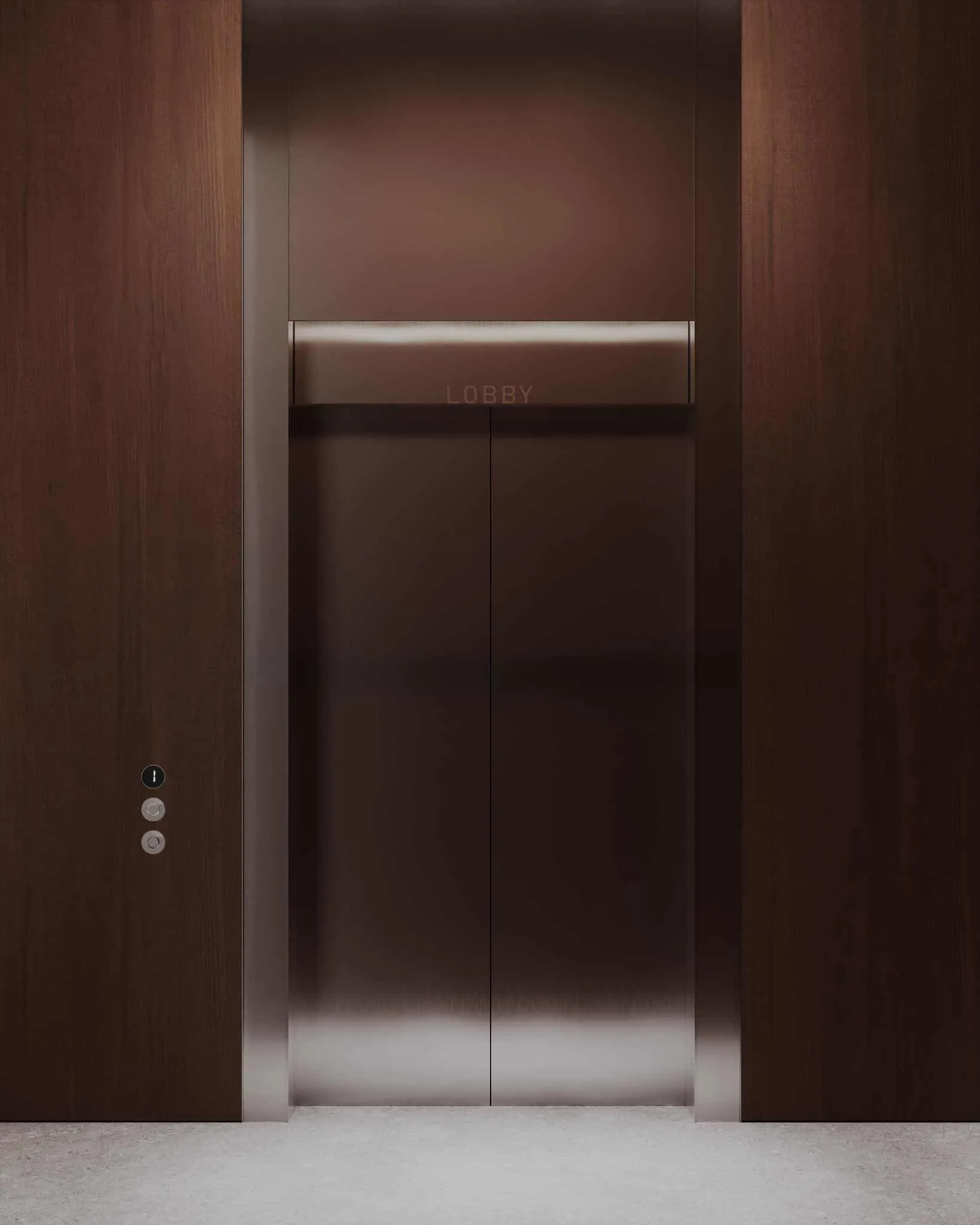 Photo © BABAYANTS ARCHITECTS
Photo © BABAYANTS ARCHITECTS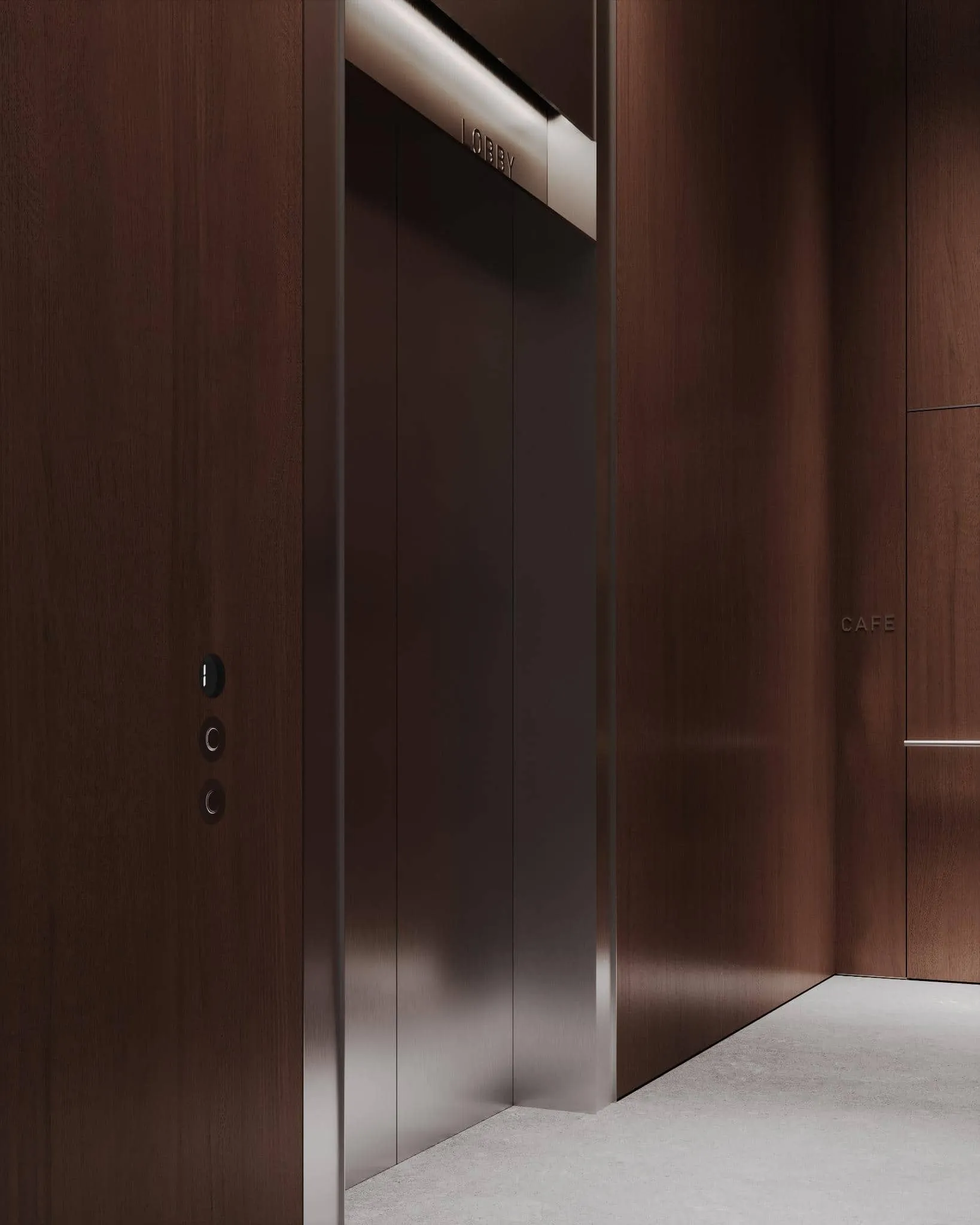 Photo © BABAYANTS ARCHITECTS
Photo © BABAYANTS ARCHITECTS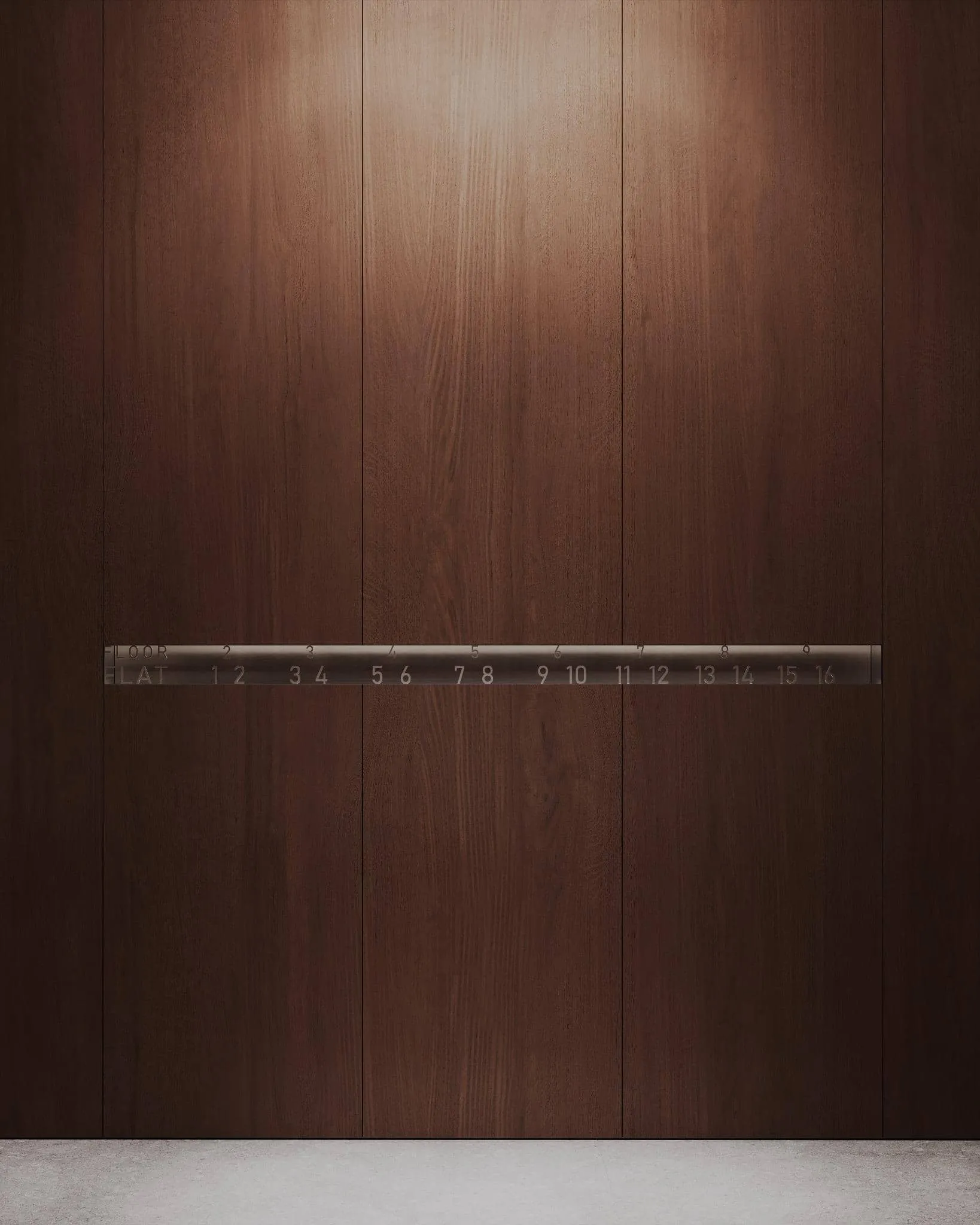 Photo © BABAYANTS ARCHITECTS
Photo © BABAYANTS ARCHITECTS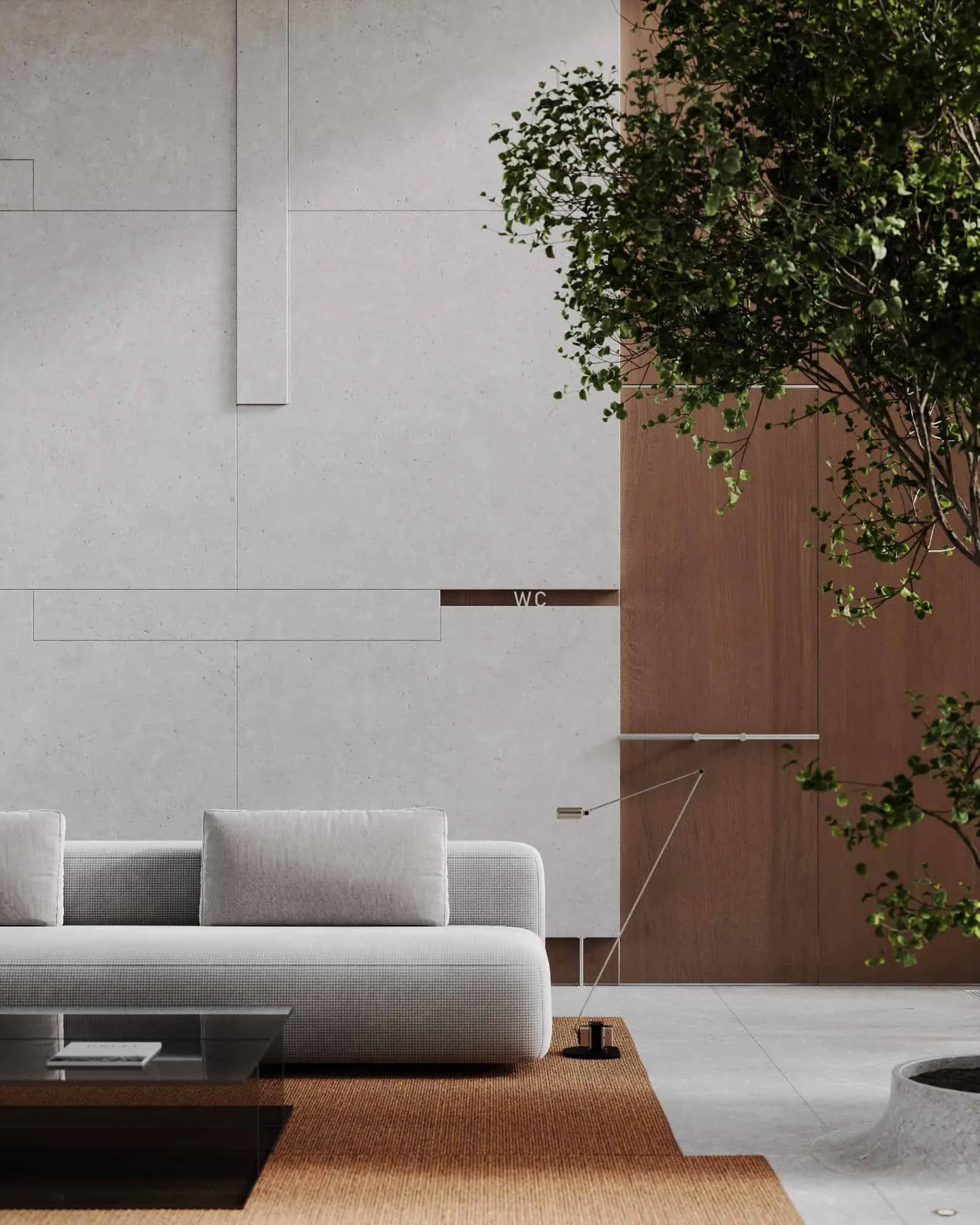 Photo © BABAYANTS ARCHITECTS
Photo © BABAYANTS ARCHITECTS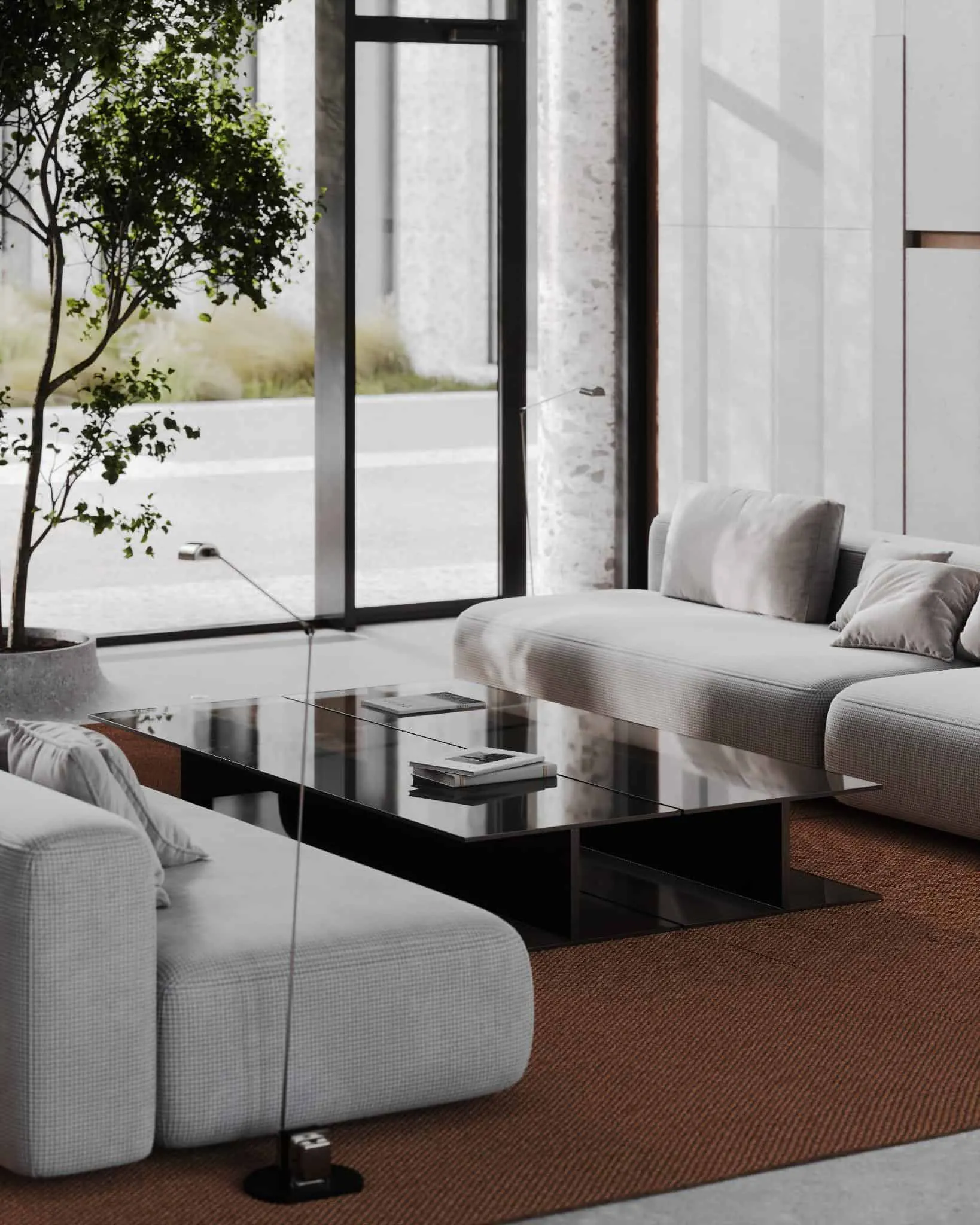 Photo © BABAYANTS ARCHITECTS
Photo © BABAYANTS ARCHITECTS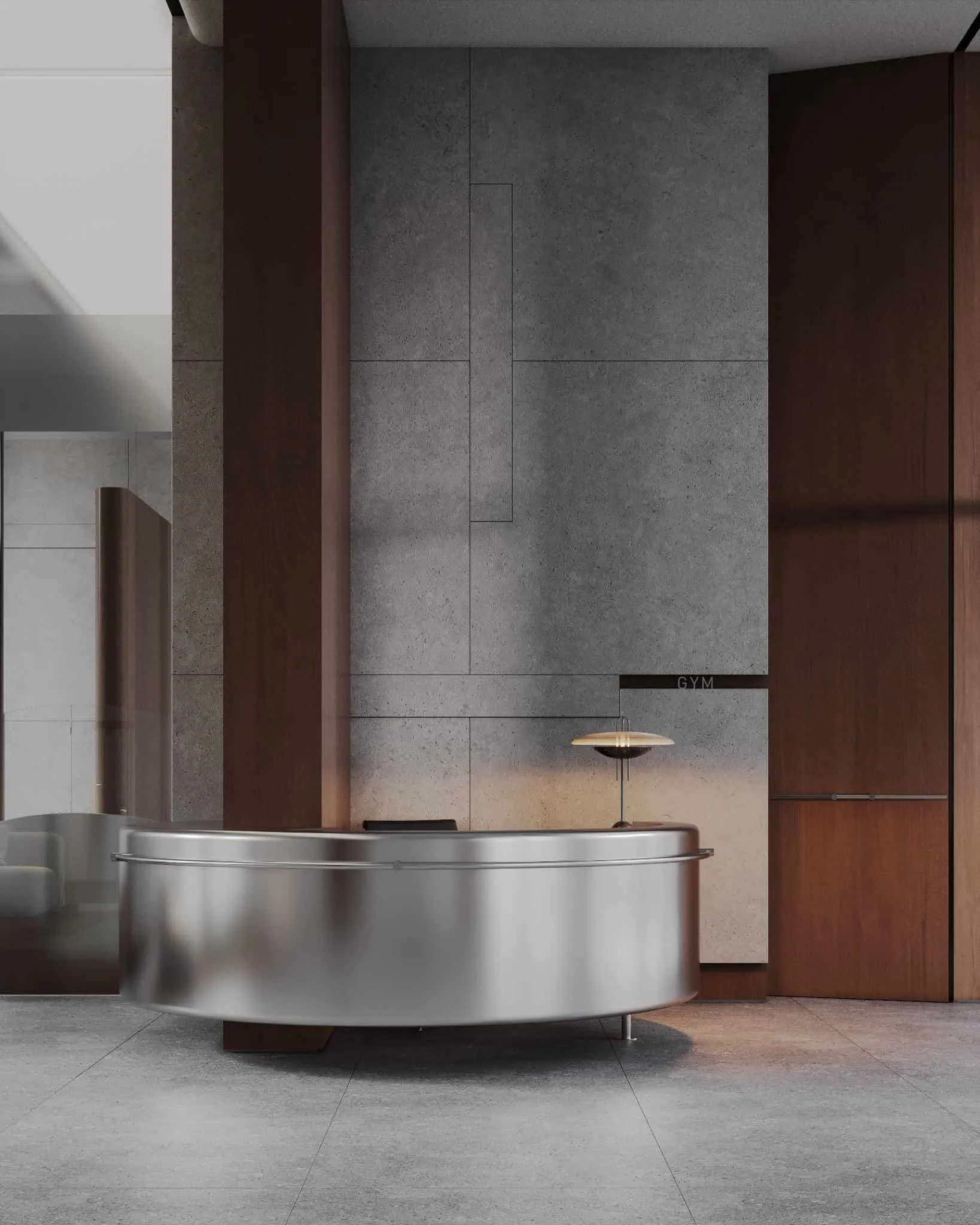 Photo © BABAYANTS ARCHITECTS
Photo © BABAYANTS ARCHITECTS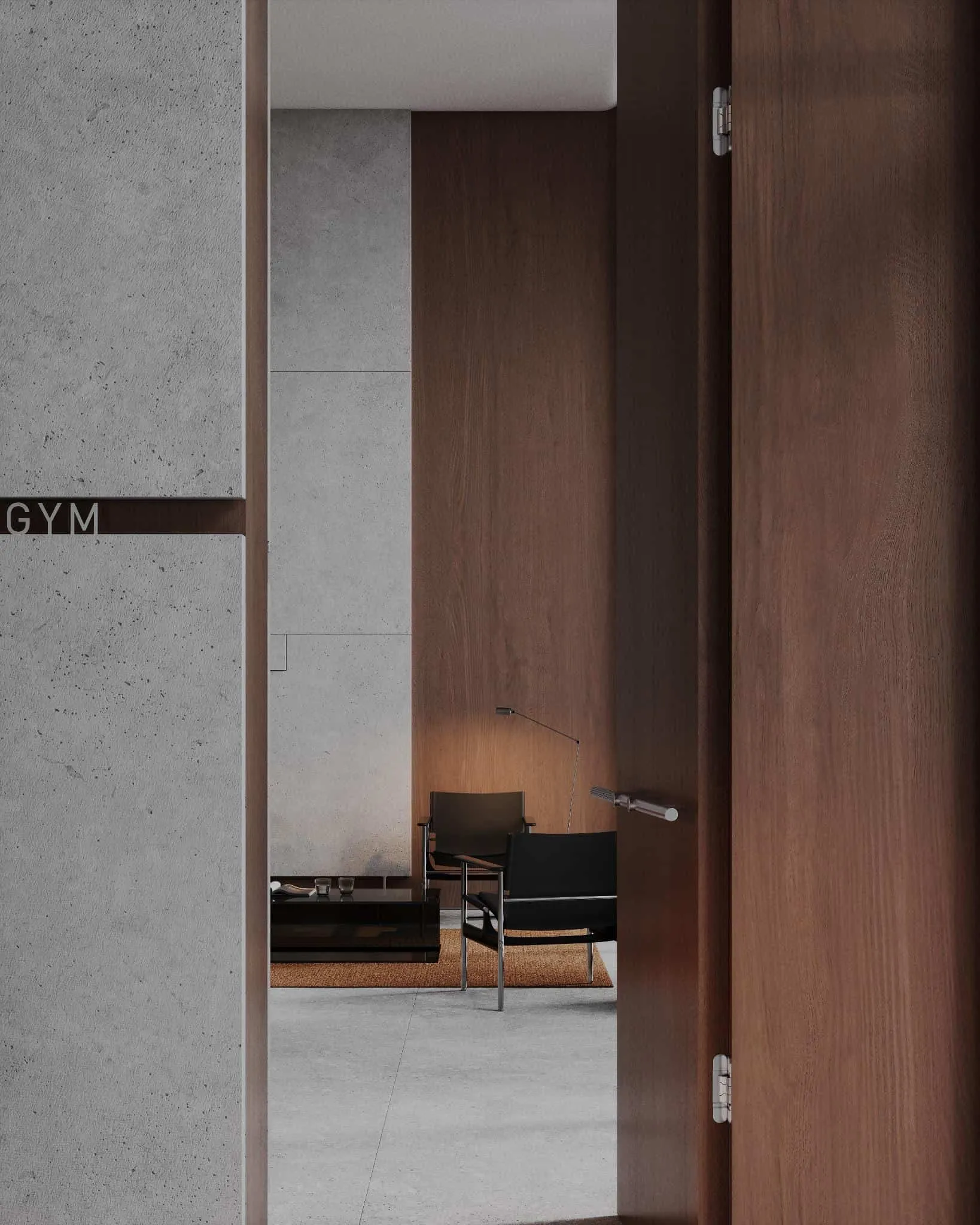 Photo © BABAYANTS ARCHITECTS
Photo © BABAYANTS ARCHITECTS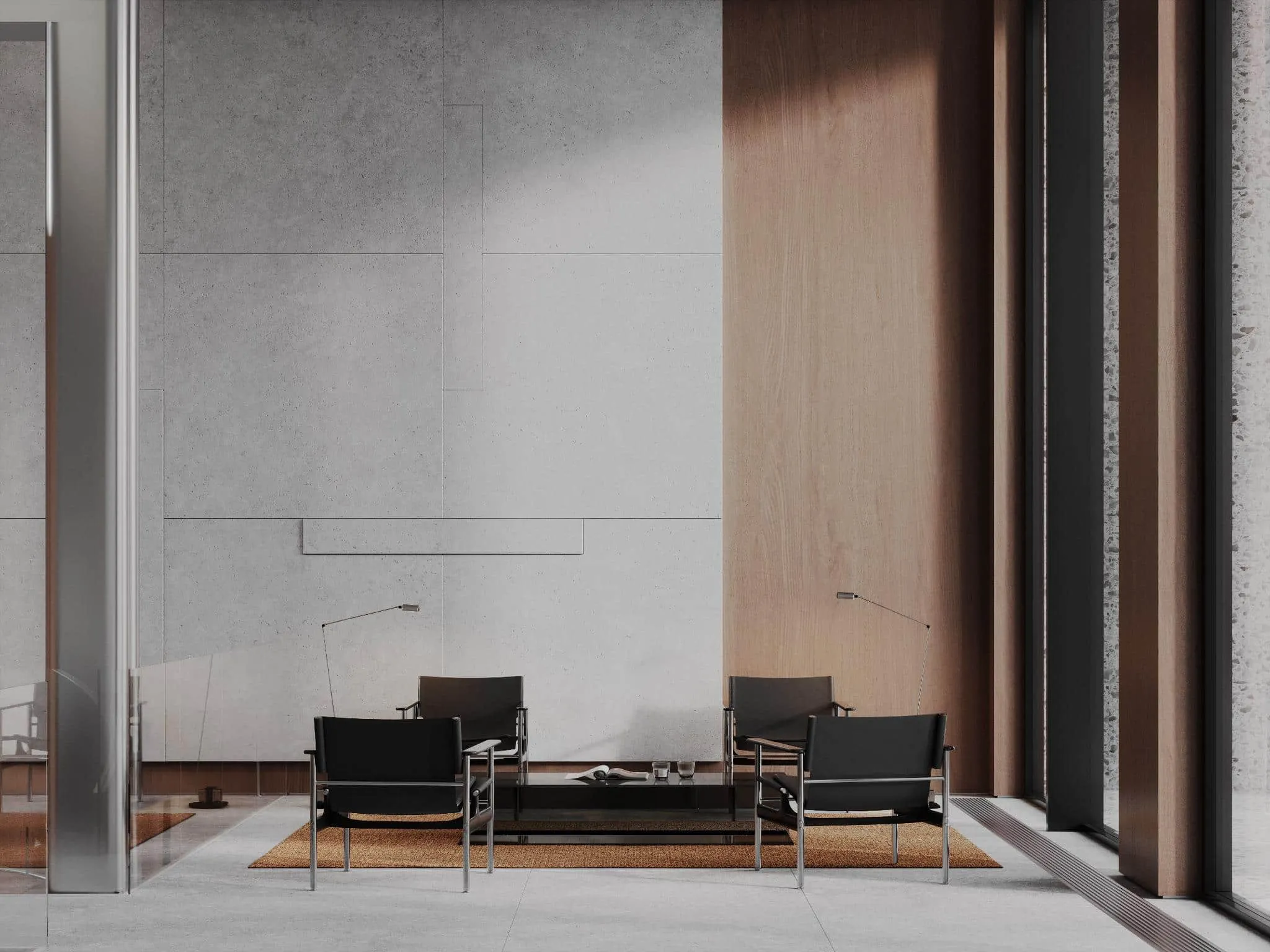 Photo © BABAYANTS ARCHITECTS
Photo © BABAYANTS ARCHITECTS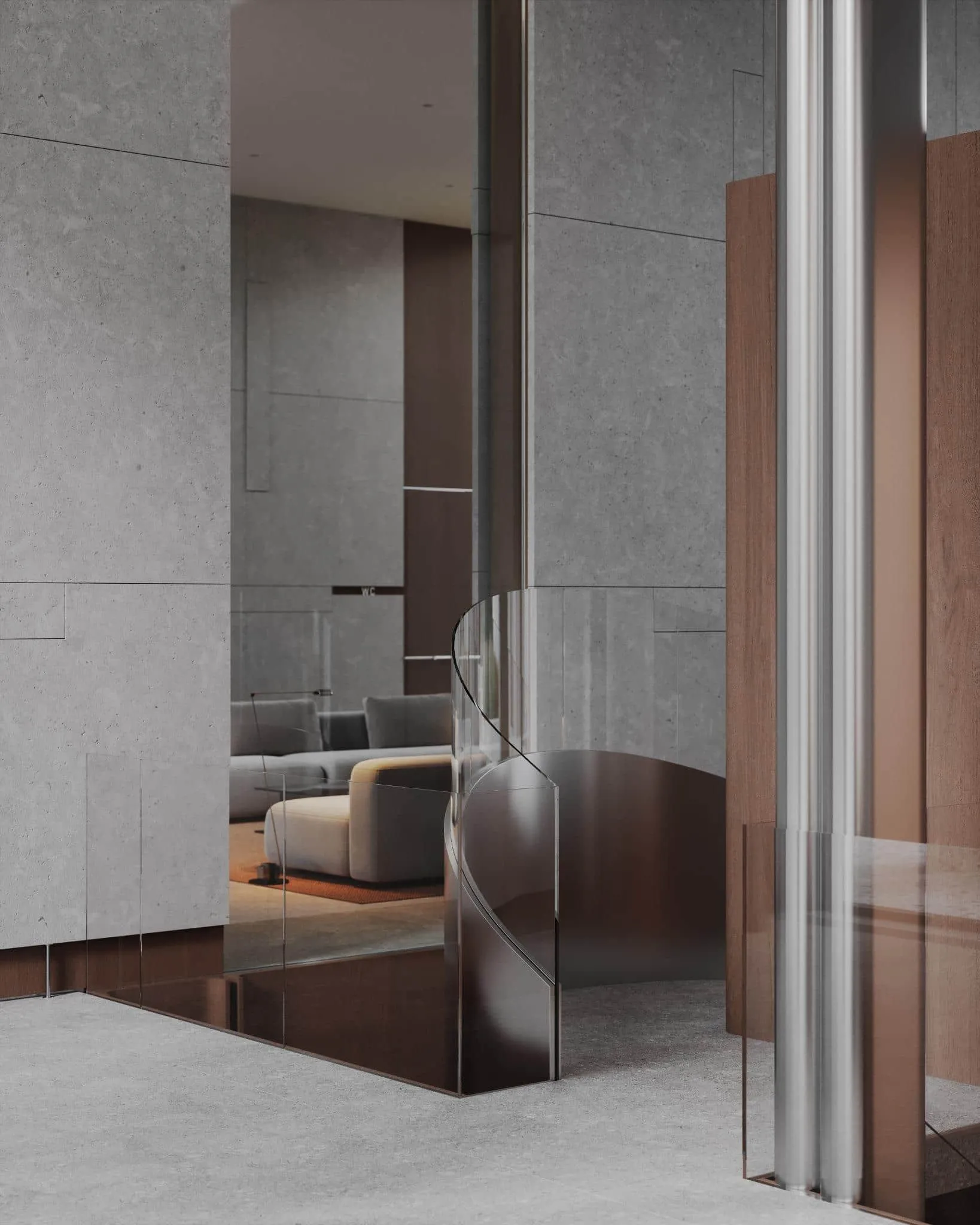 Photo © BABAYANTS ARCHITECTS
Photo © BABAYANTS ARCHITECTS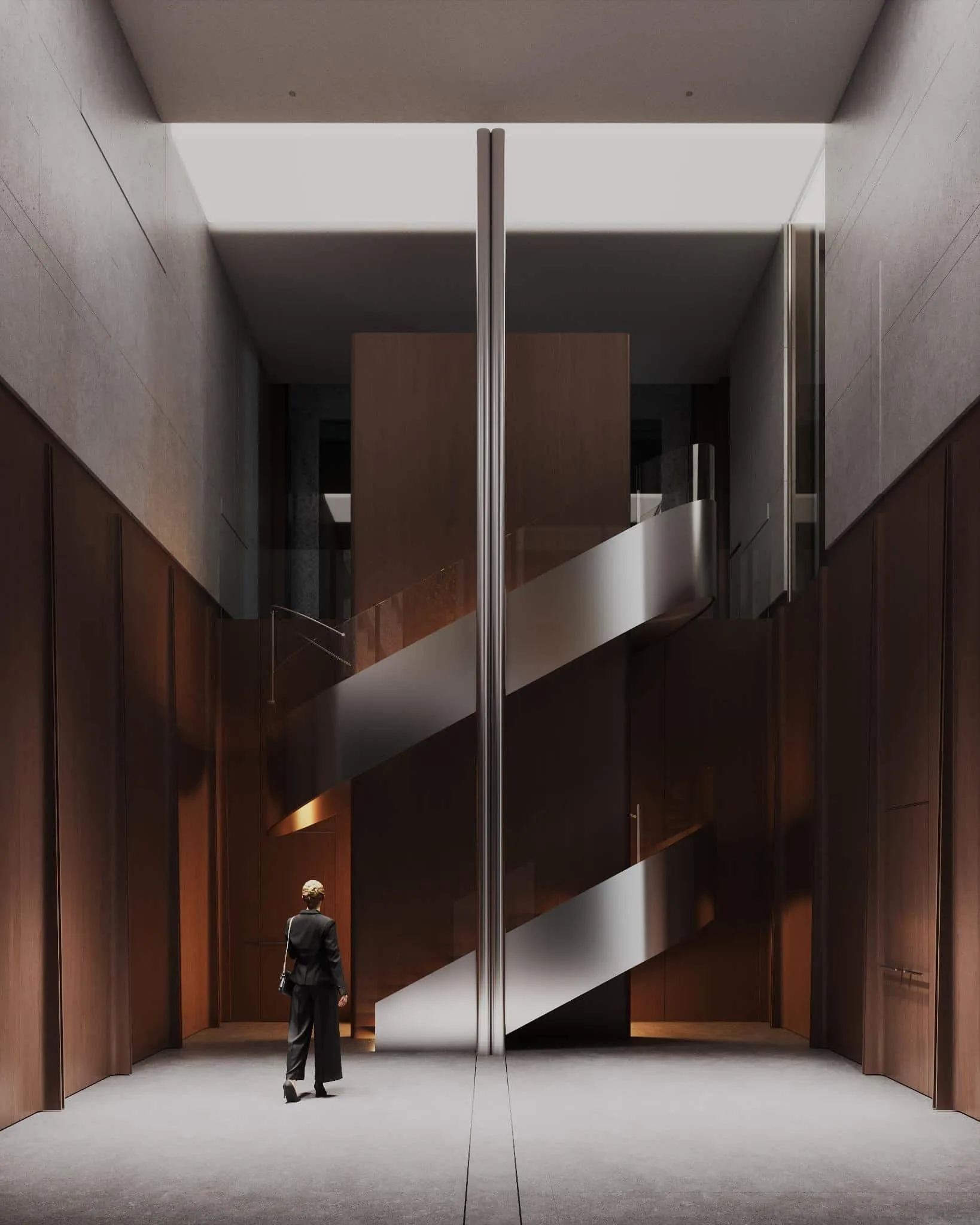 Photo © BABAYANTS ARCHITECTS
Photo © BABAYANTS ARCHITECTS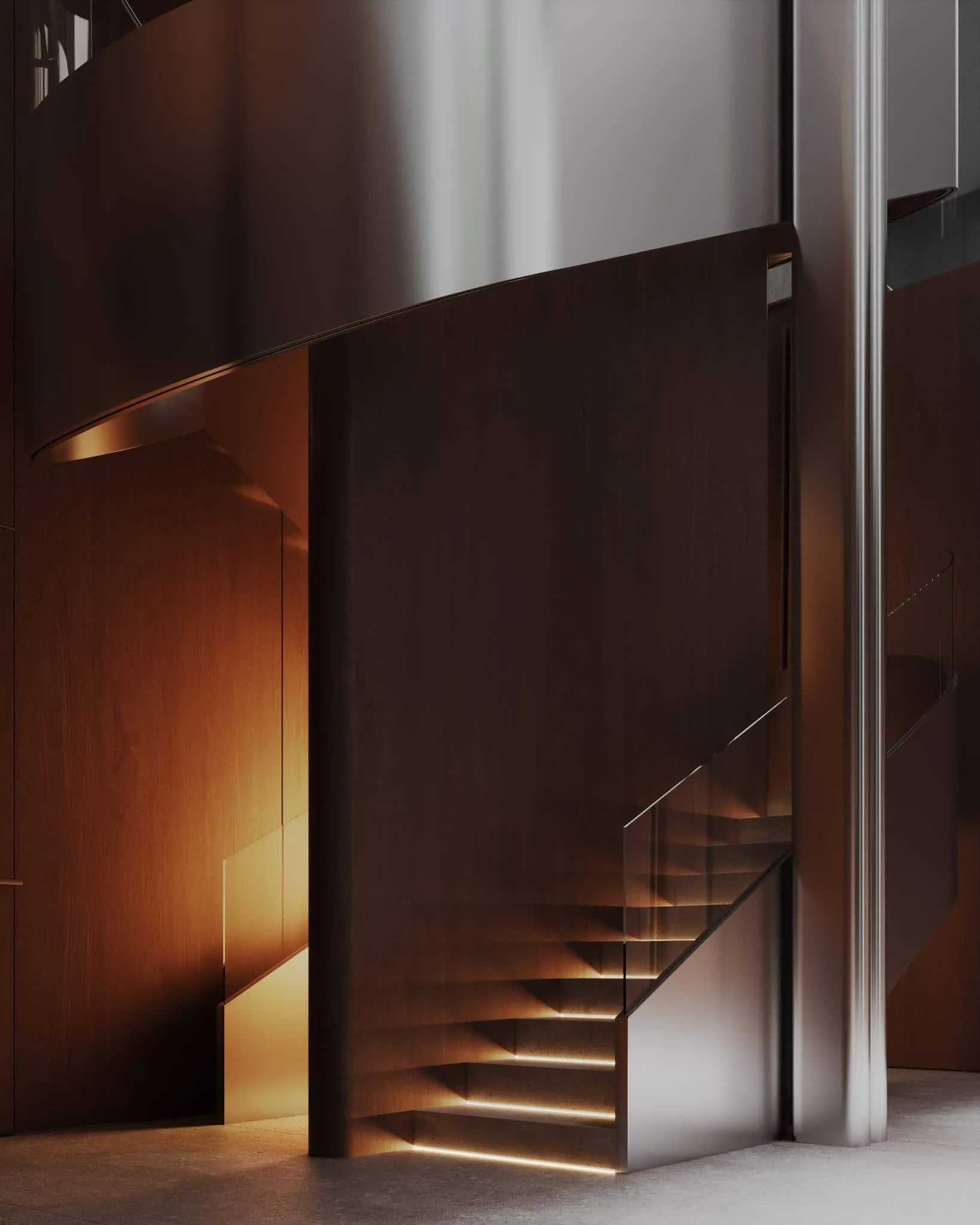 Photo © BABAYANTS ARCHITECTS
Photo © BABAYANTS ARCHITECTS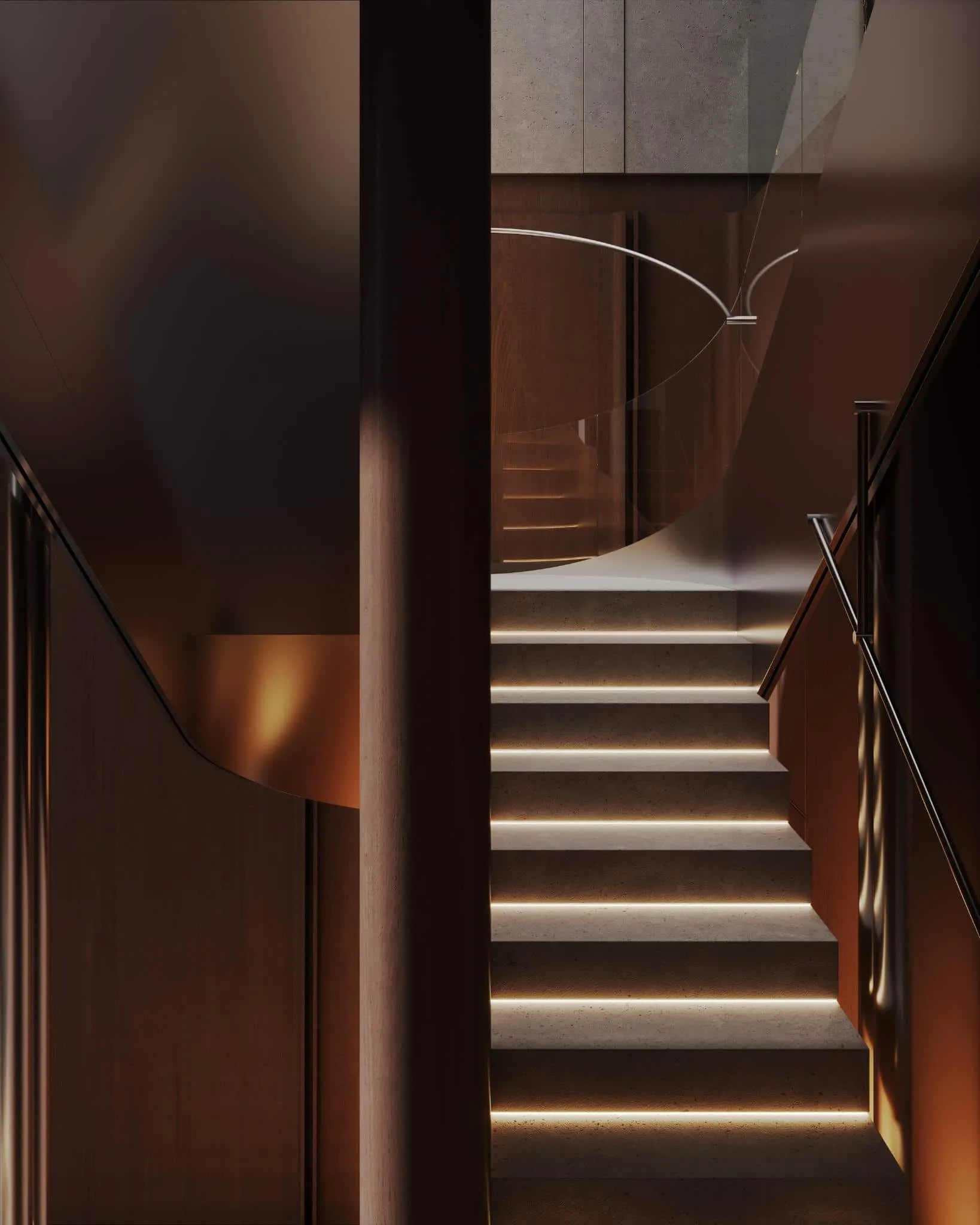 Photo © BABAYANTS ARCHITECTS
Photo © BABAYANTS ARCHITECTS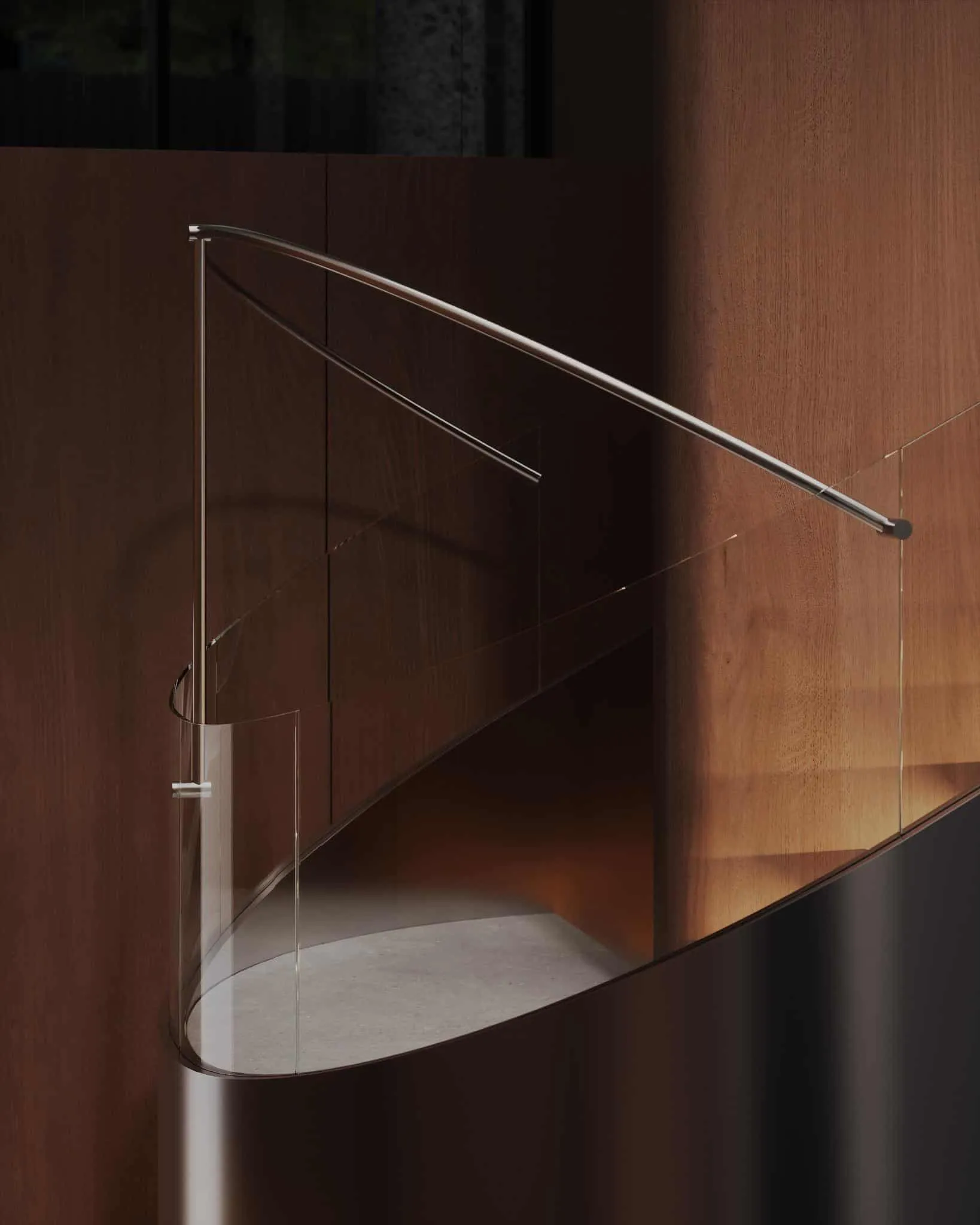 Photo © BABAYANTS ARCHITECTS
Photo © BABAYANTS ARCHITECTS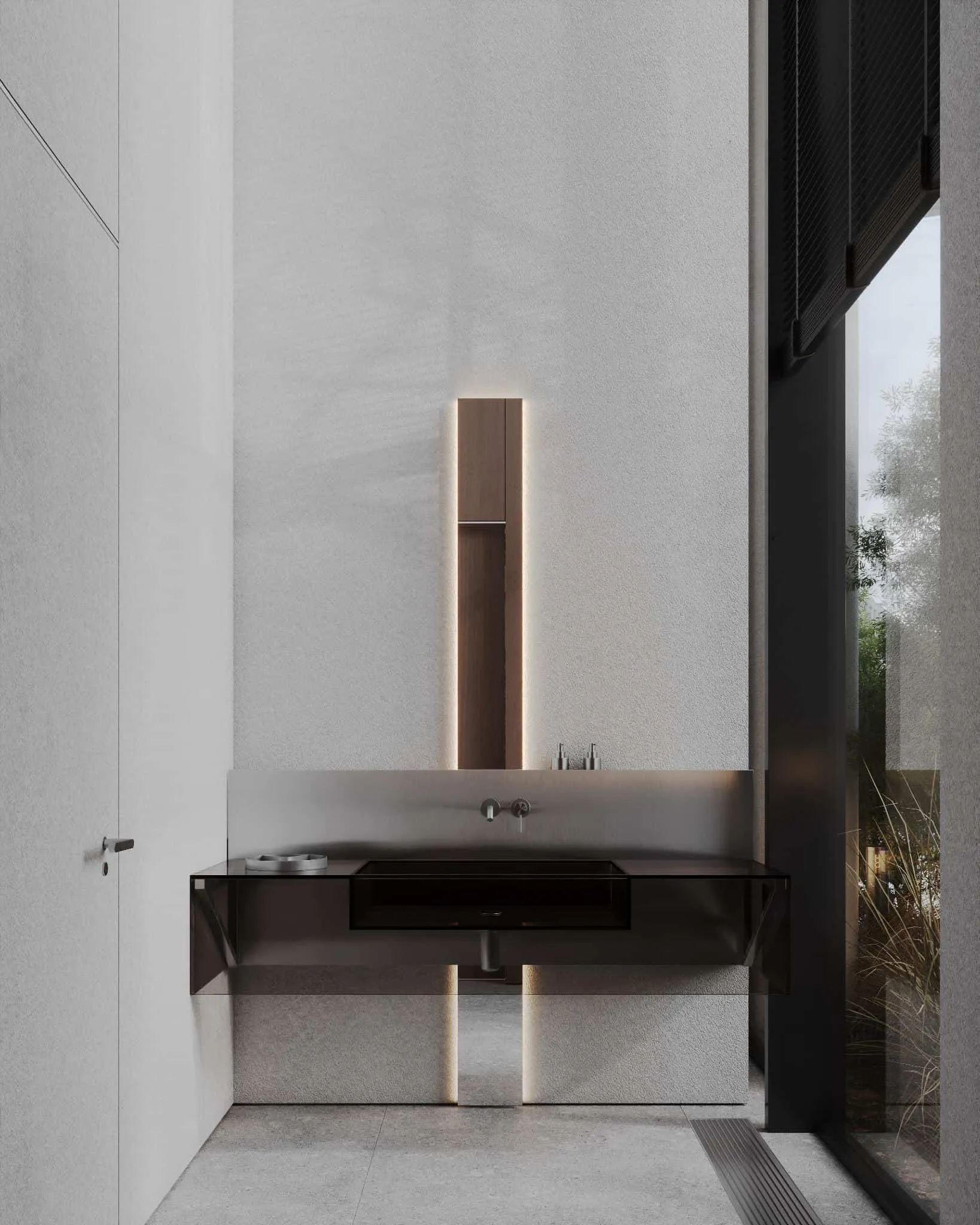 Photo © BABAYANTS ARCHITECTS
Photo © BABAYANTS ARCHITECTS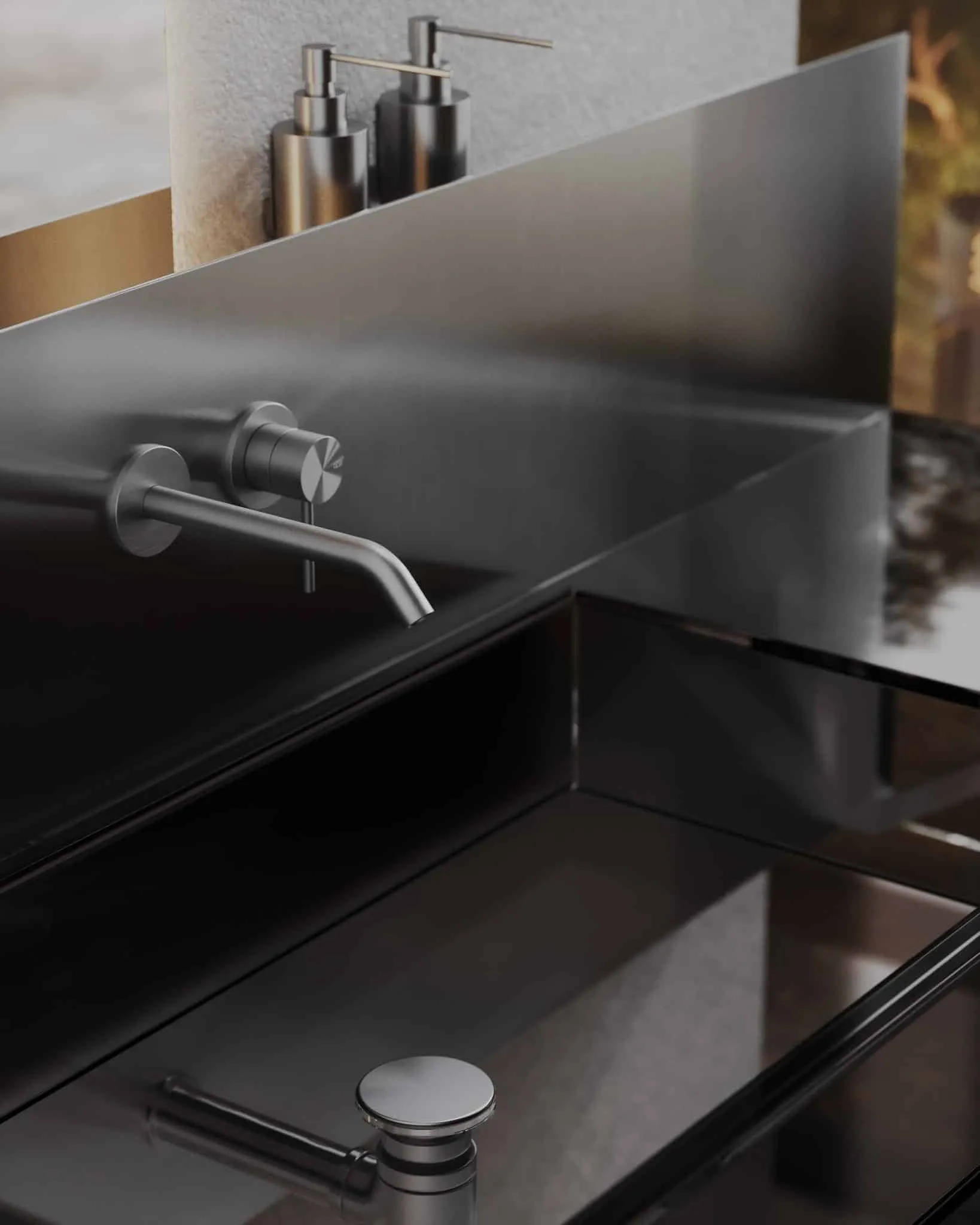 Photo © BABAYANTS ARCHITECTS
Photo © BABAYANTS ARCHITECTS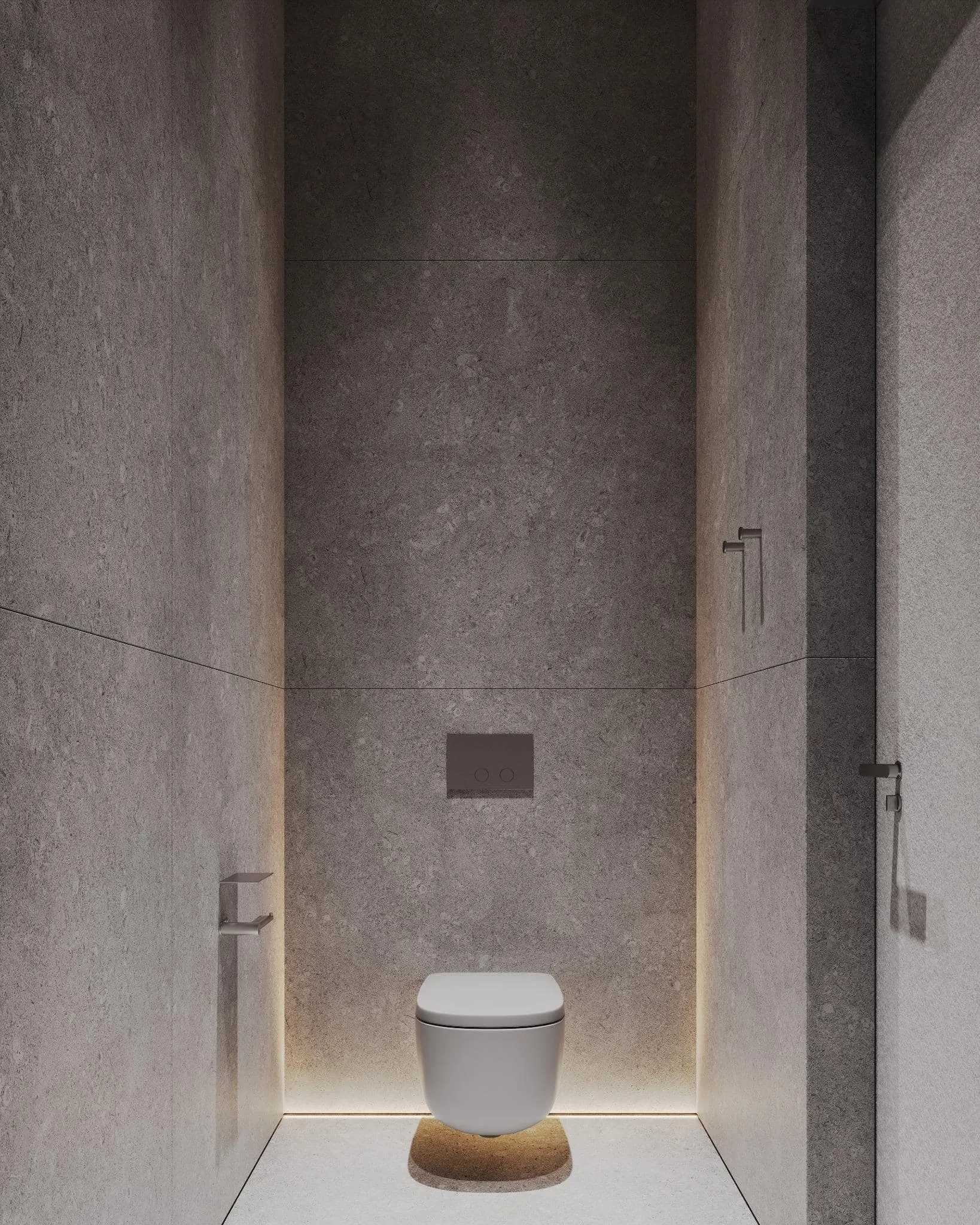 Photo © BABAYANTS ARCHITECTS
Photo © BABAYANTS ARCHITECTS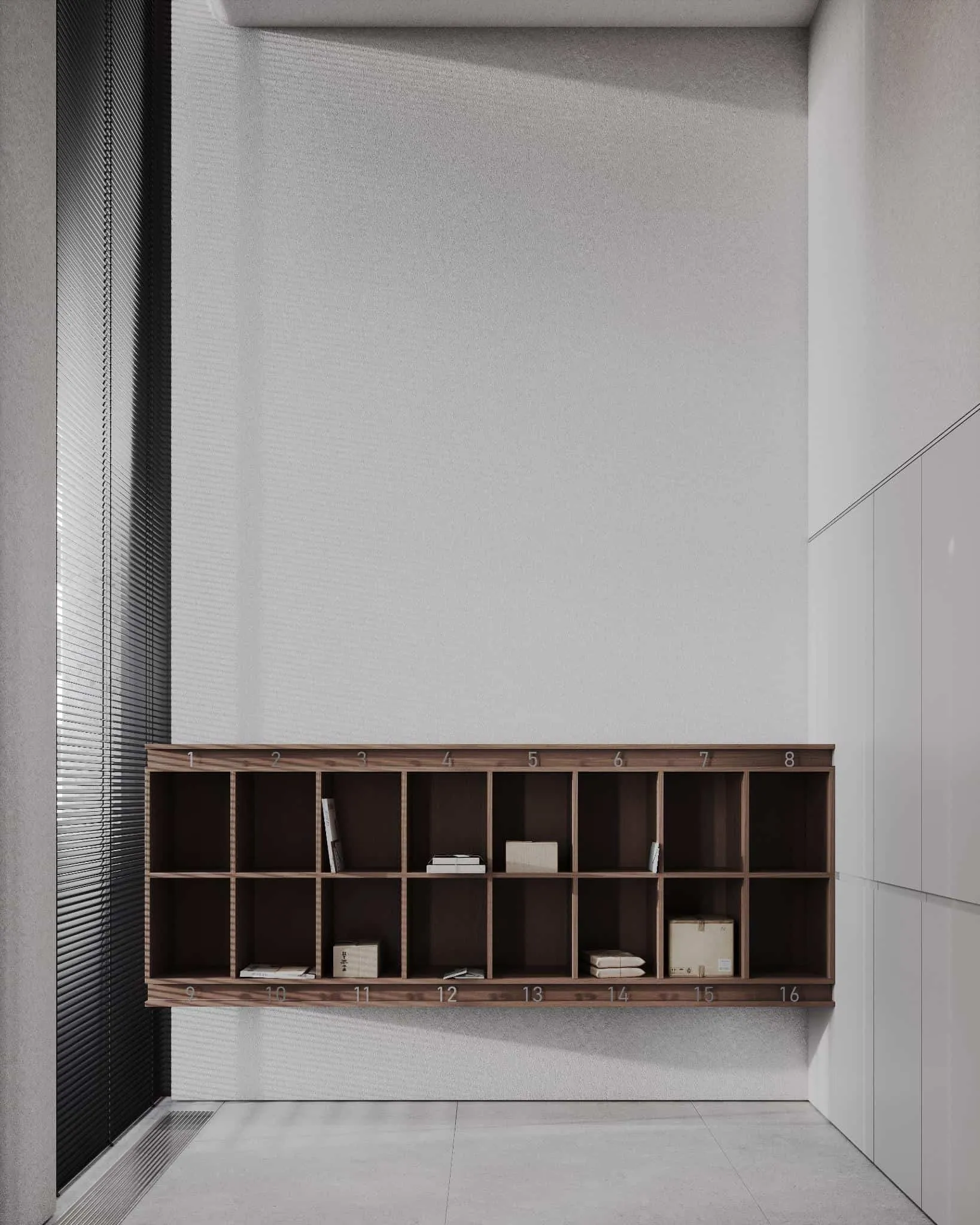 Photo © BABAYANTS ARCHITECTS
Photo © BABAYANTS ARCHITECTS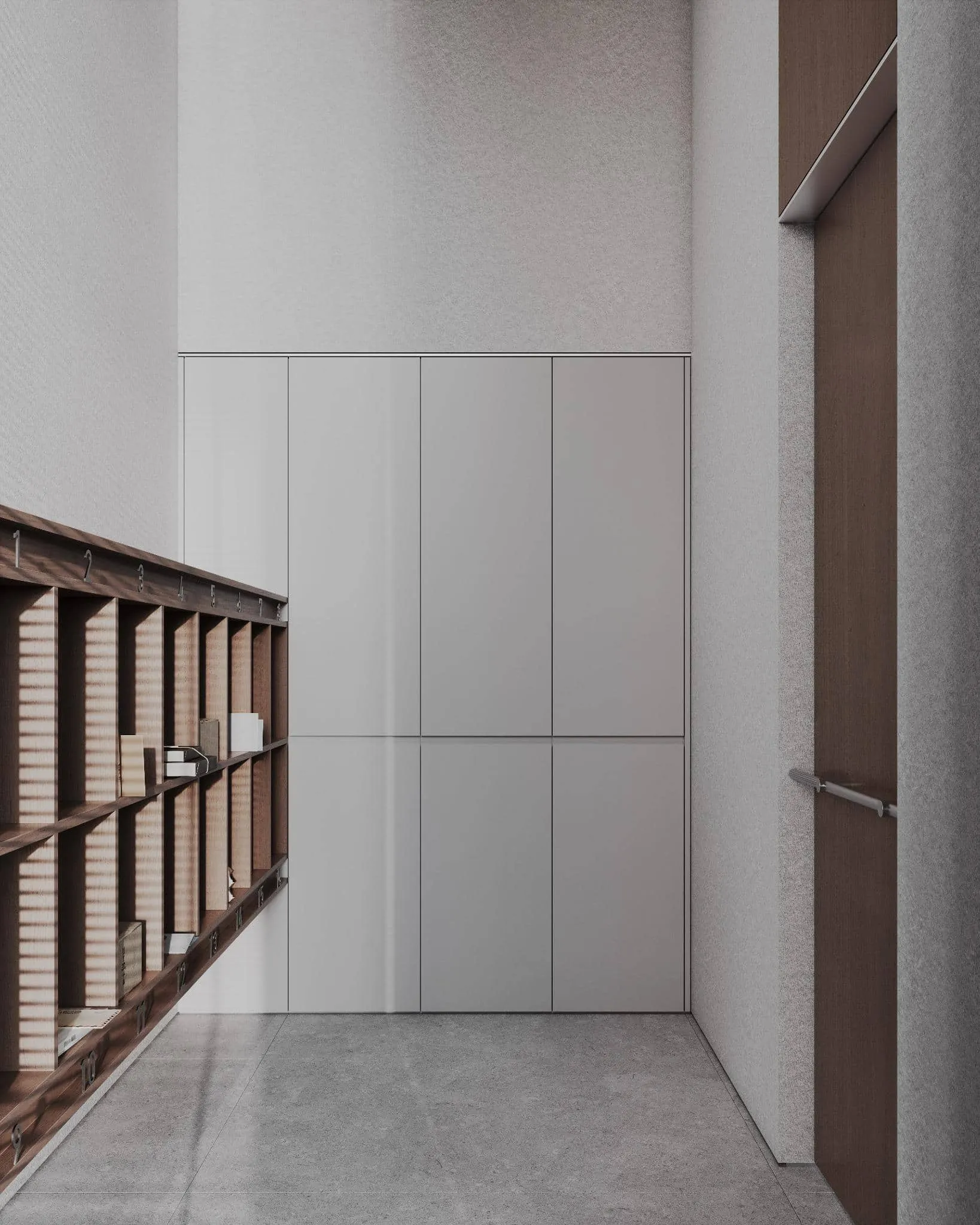 Photo © BABAYANTS ARCHITECTS
Photo © BABAYANTS ARCHITECTS
